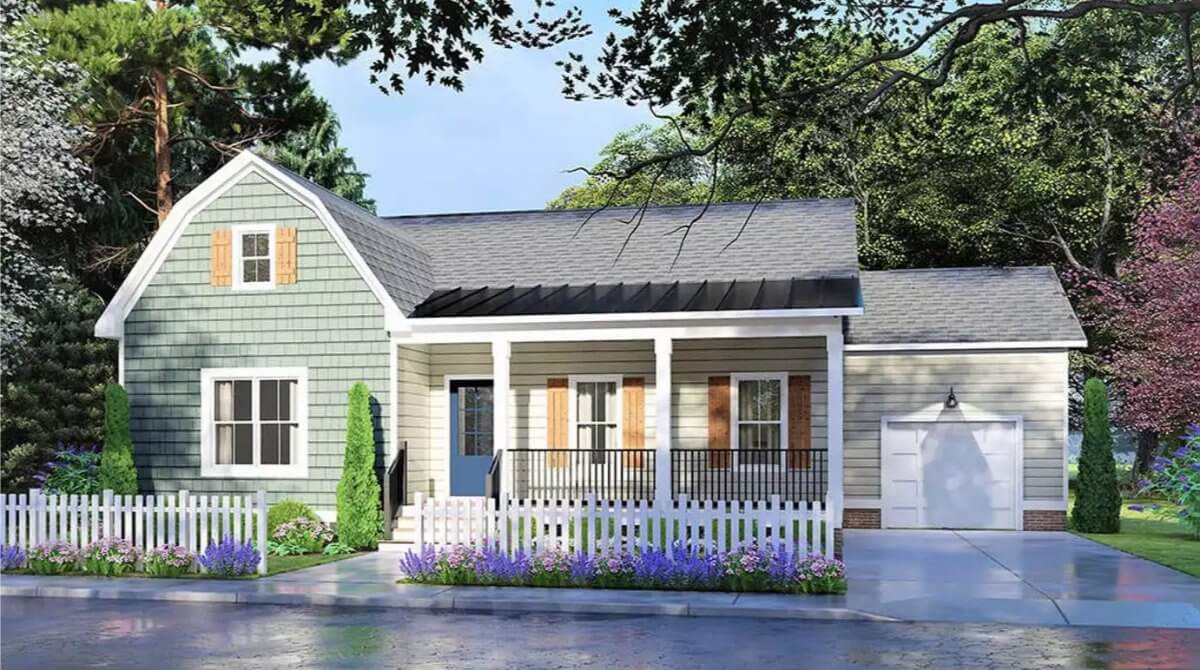
Specifications
- Sq. Ft.: 1,656
- Bedrooms: 3
- Bathrooms: 2
- Stories: 1
- Garage: 1
The Floor Plan
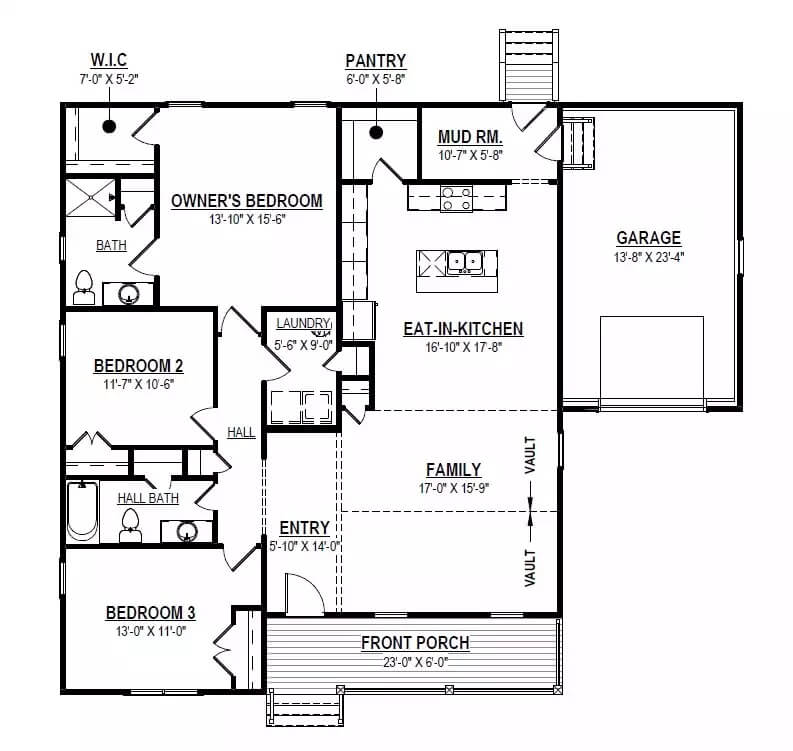
Kitchen
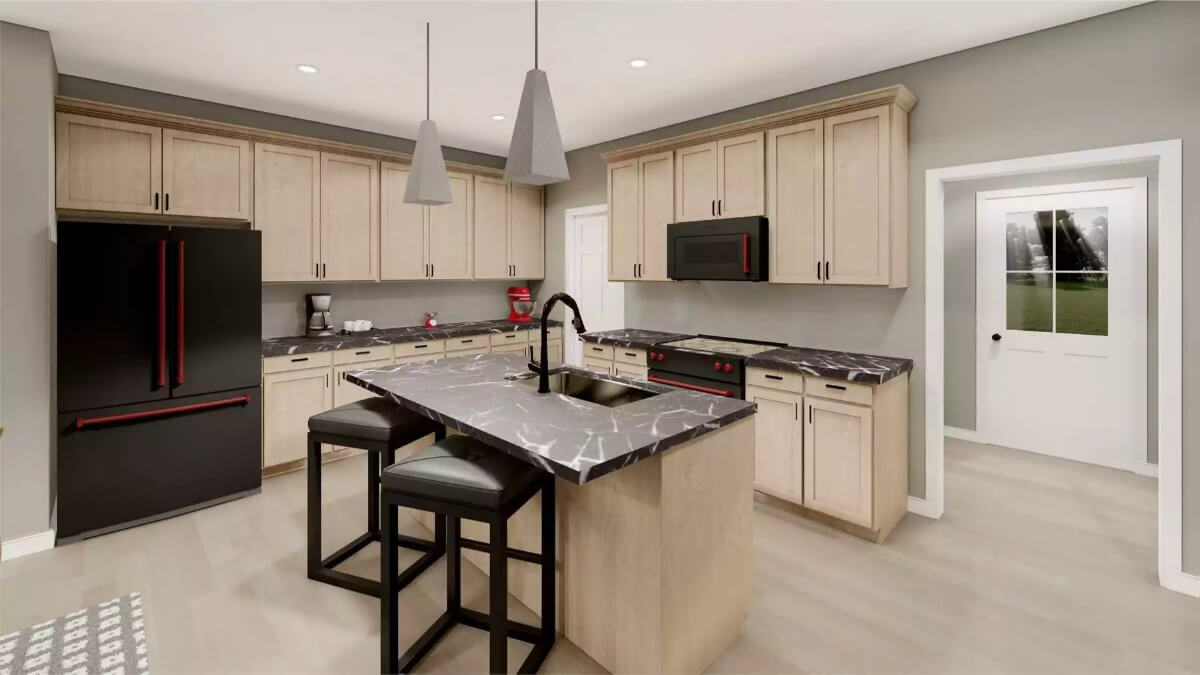
Kitchen and Dining Area
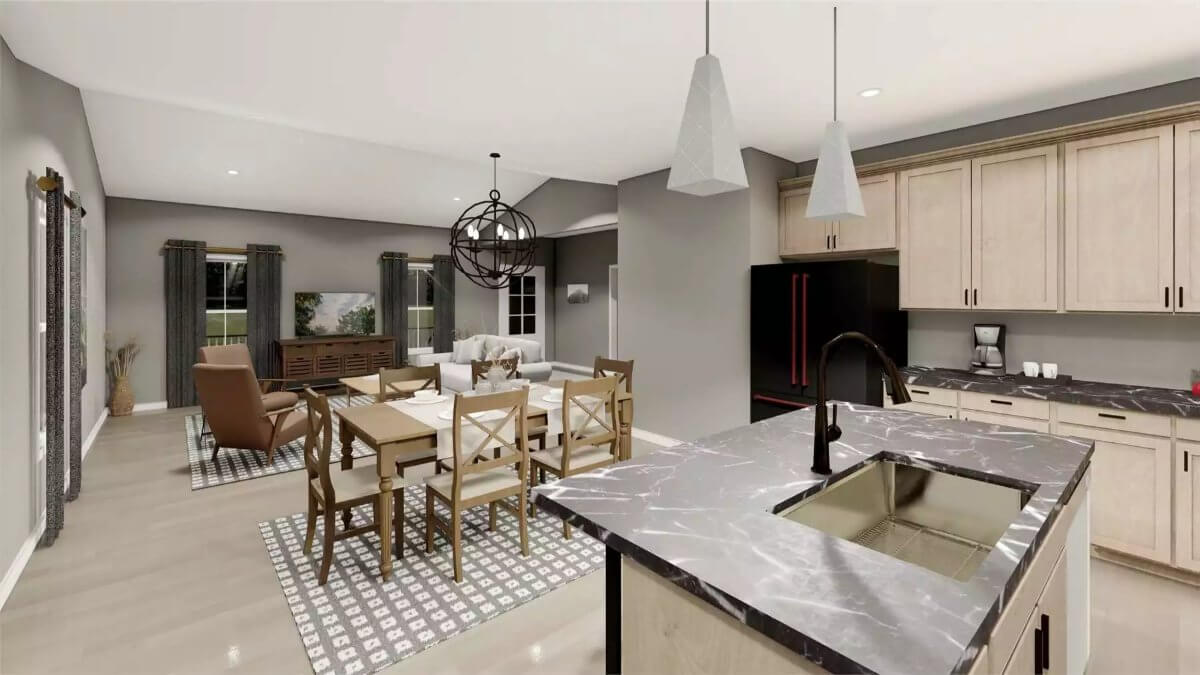
Family Room
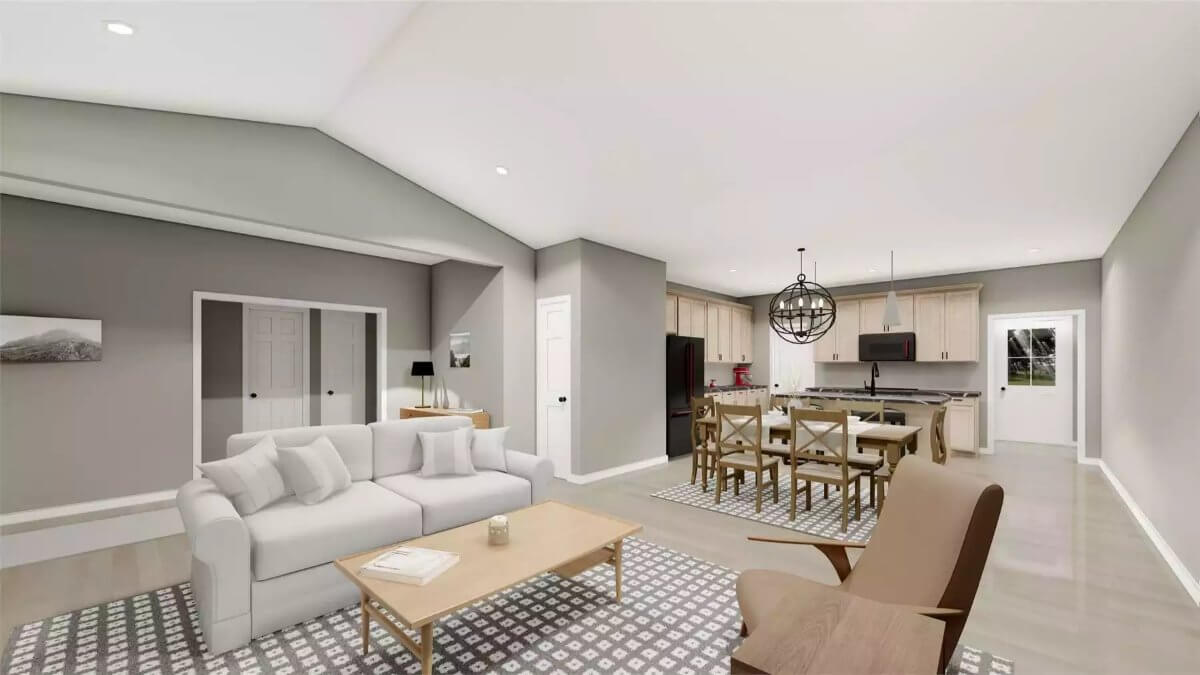
Family Room
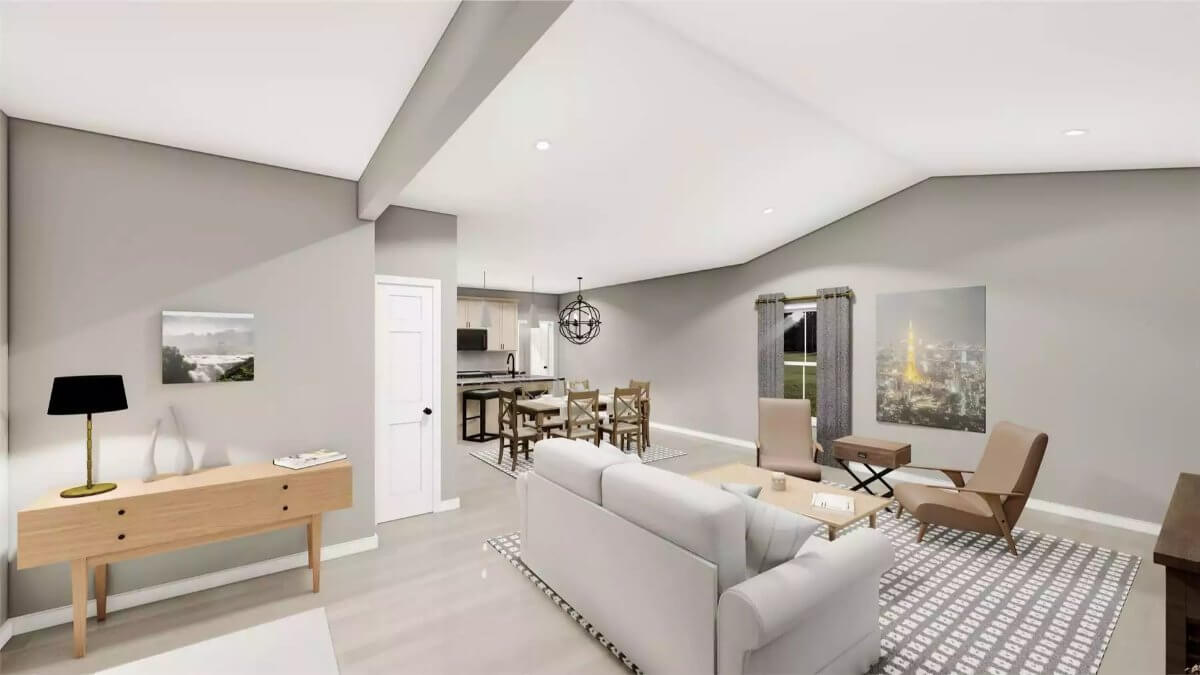
Front Elevation
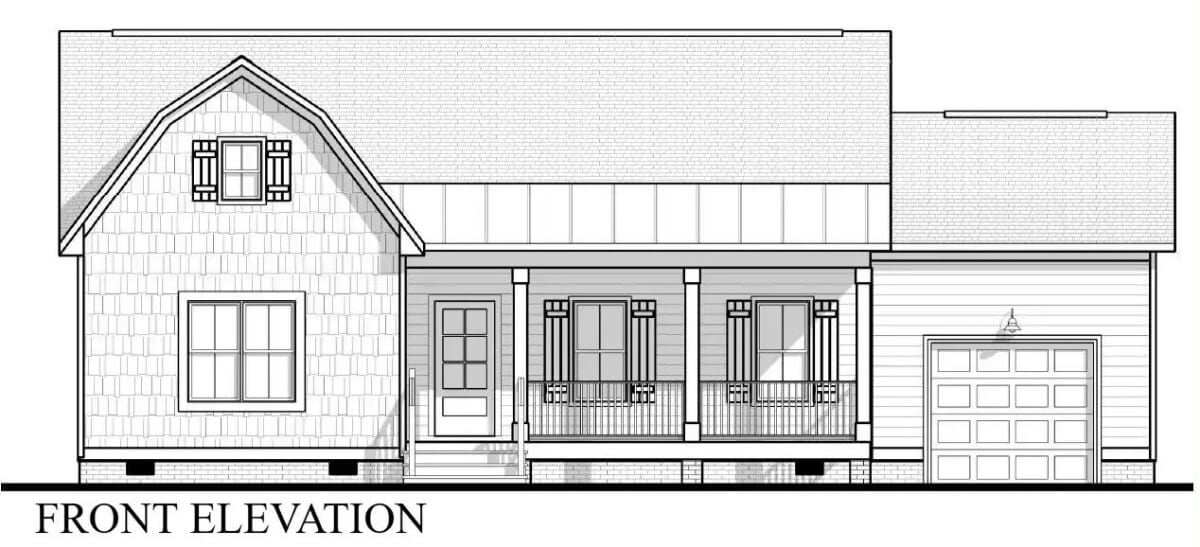
Right Elevation
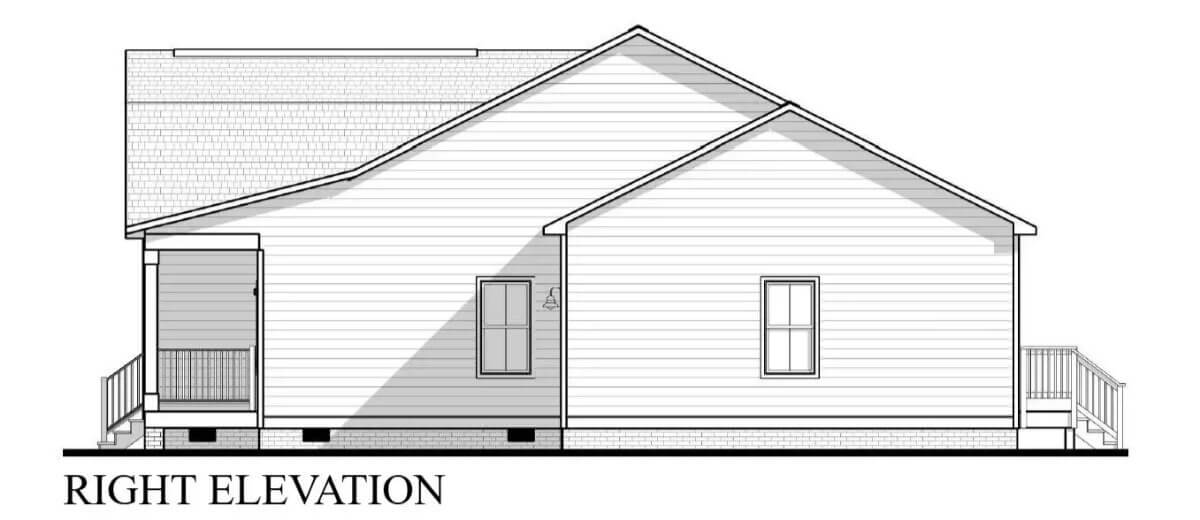
Left Elevation
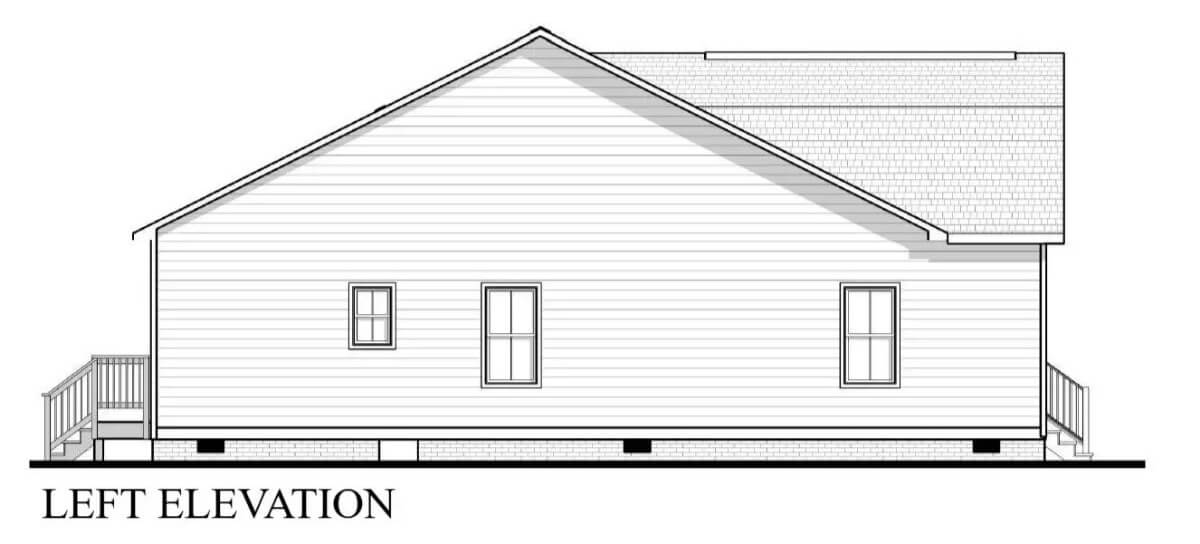
Rear Elevation
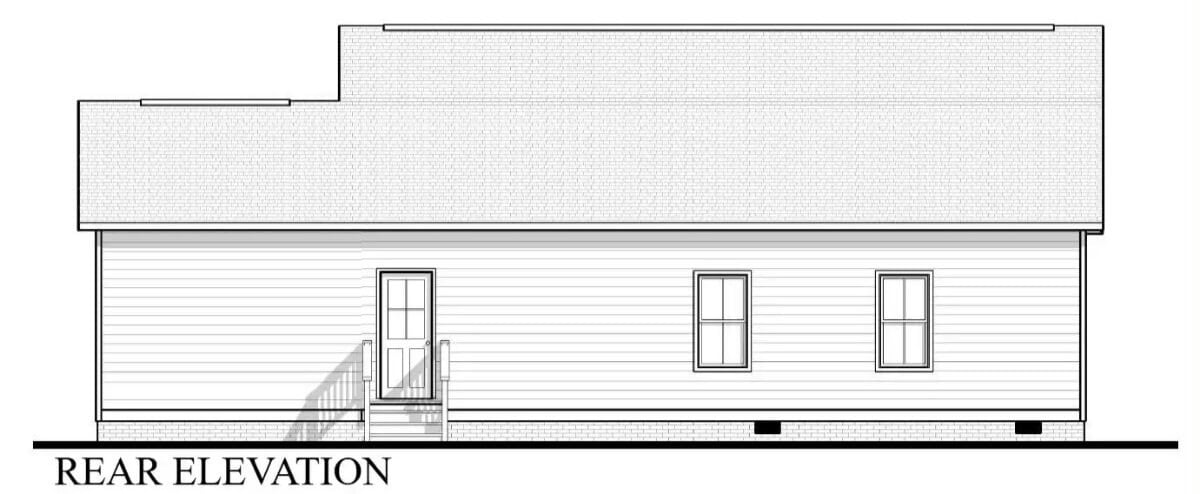
Details
This charming cottage-style home pairs storybook curb appeal with a smart and functional interior layout. The exterior features soft-toned horizontal siding accented by shake shingles, natural wood shutters, and a covered front porch with timeless white columns and railings. A dormer window and inviting blue door create a cozy, welcoming look, while the single-car garage blends seamlessly into the design.
Inside, the living space is thoughtfully arranged for open-concept living and effortless flow. The vaulted family room serves as the heart of the home, offering a bright and airy atmosphere for relaxing or entertaining. Large windows allow natural light to fill the space, and its openness to the adjacent kitchen makes it ideal for modern living. The eat-in kitchen includes a generous island perfect for meal prep and casual dining, along with a walk-in pantry for ample storage. Just off the kitchen, the mudroom connects to the garage, offering a practical spot for coats, bags, or shoes.
The layout continues with a well-placed laundry area near all three bedrooms, providing easy access without taking up valuable space. The owner’s suite features a spacious bedroom, private en-suite bath, and a walk-in closet. Two additional bedrooms share a full hallway bath, making the home suitable for families, guests, or home office use.
Pin It!

The House Designers Plan THD-10775
