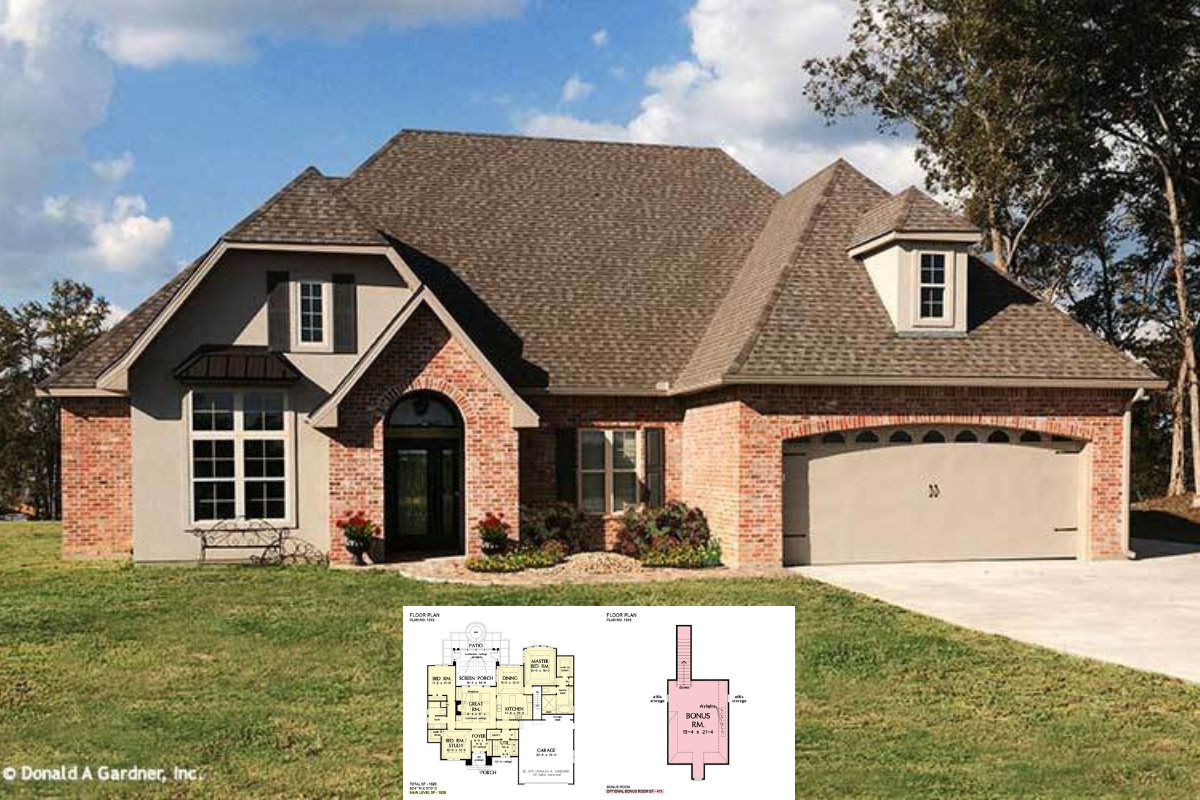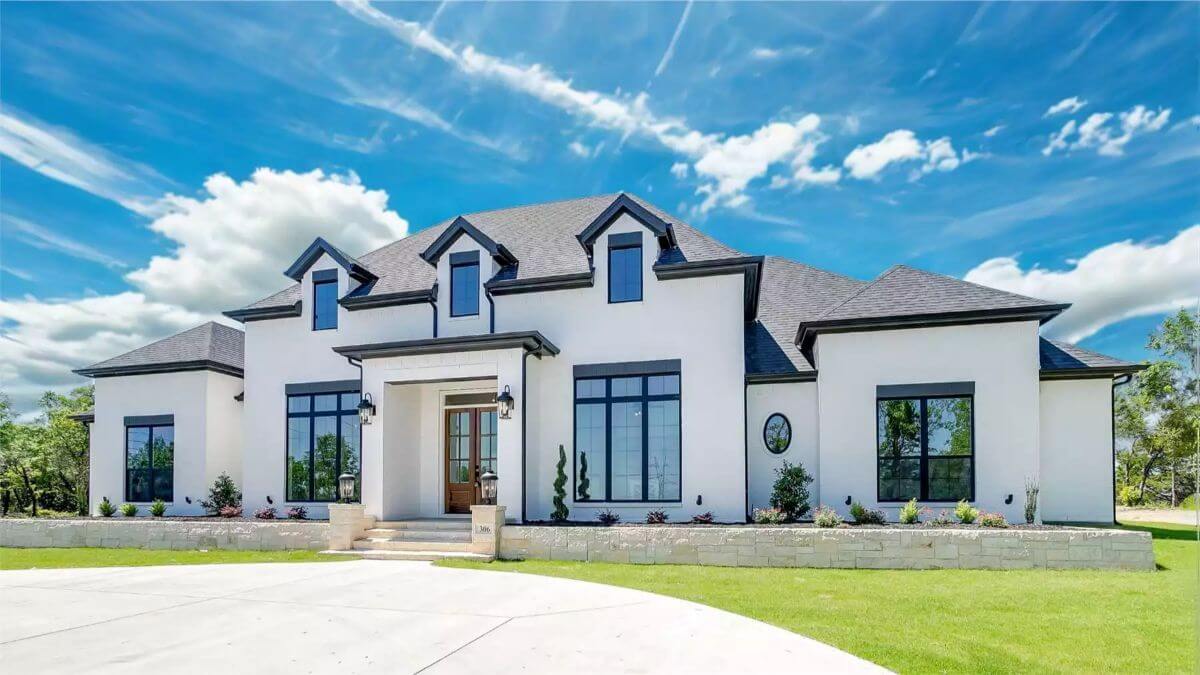
Would you like to save this?
Specifications
- Sq. Ft.: 3,207
- Bedrooms: 4
- Bathrooms: 3.5
- Stories: 1
- Garage: 3
Main Level Floor Plan
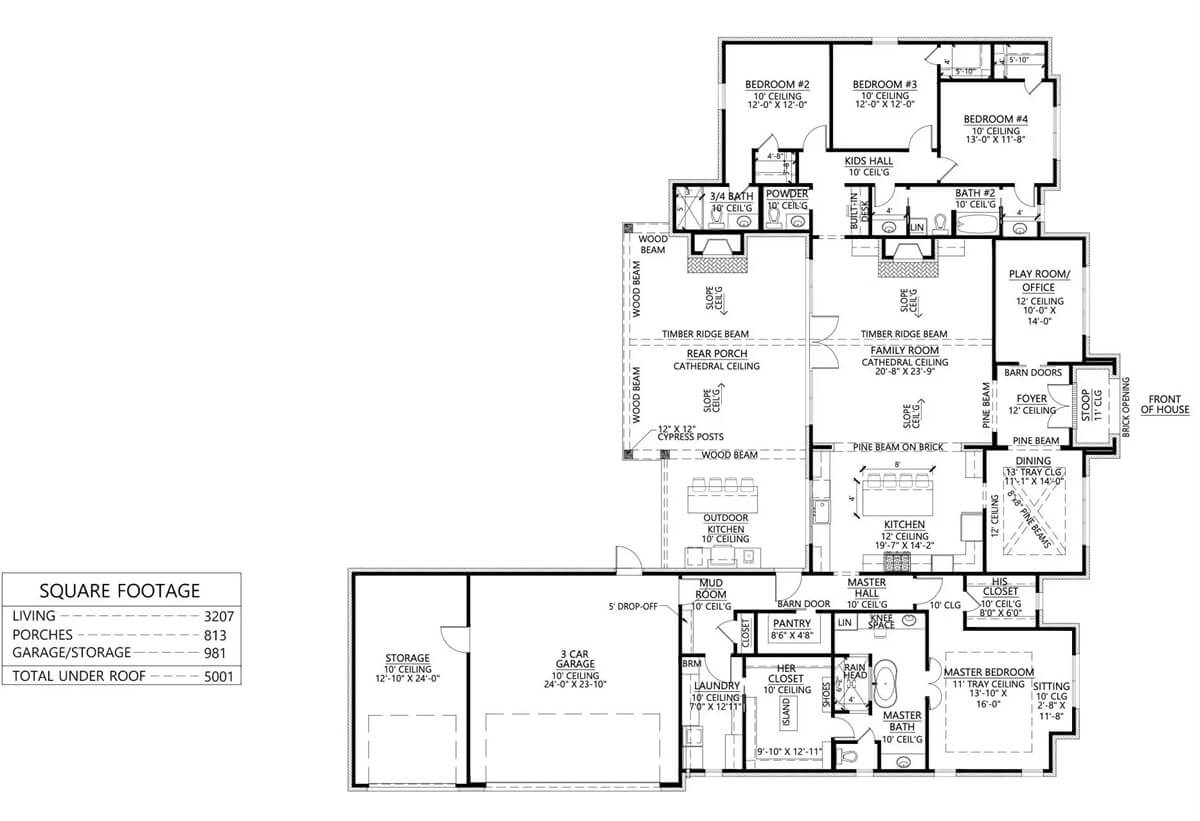
Basement Stairs Location
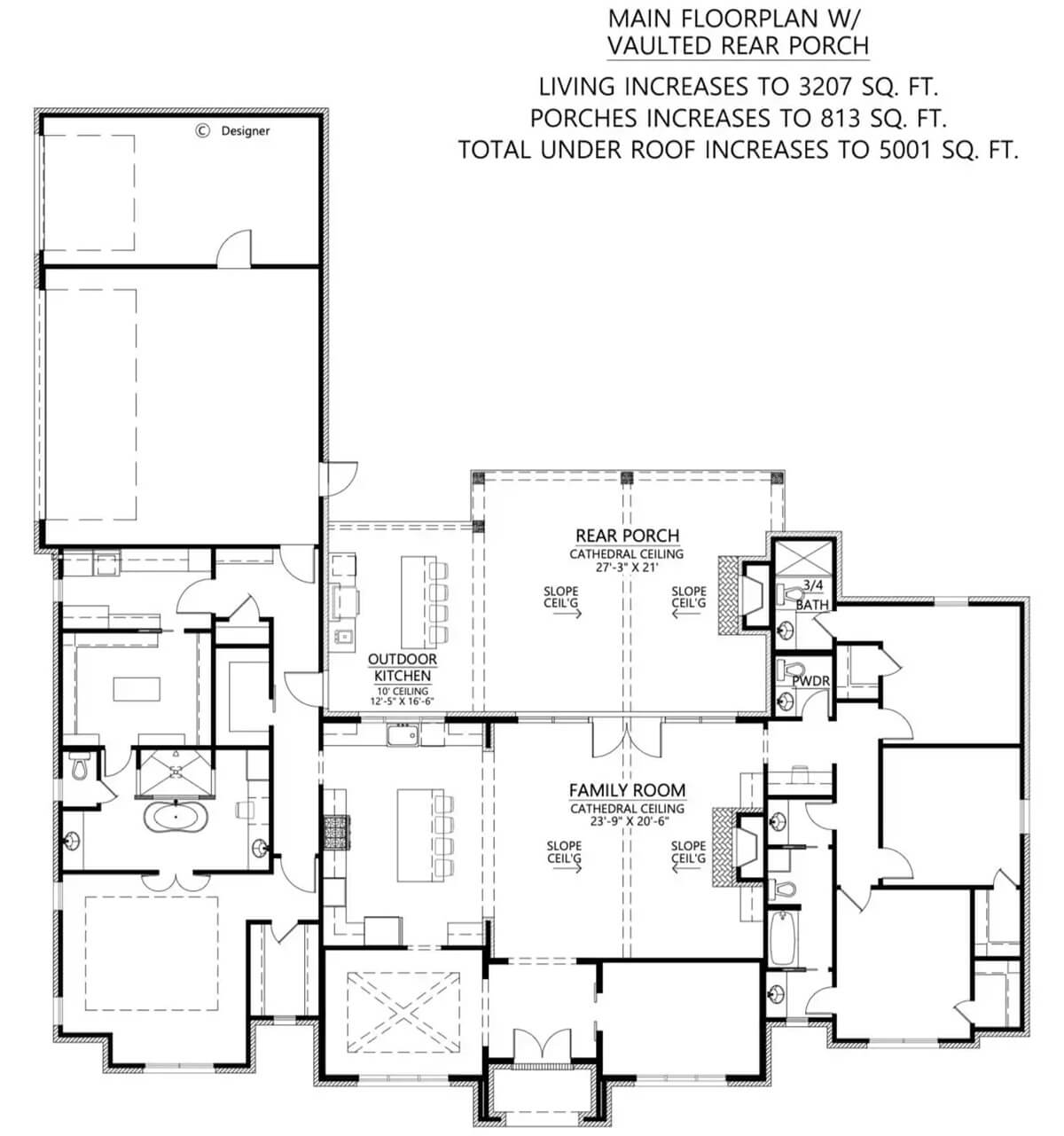
🔥 Create Your Own Magical Home and Room Makeover
Upload a photo and generate before & after designs instantly.
ZERO designs skills needed. 61,700 happy users!
👉 Try the AI design tool here
Front View
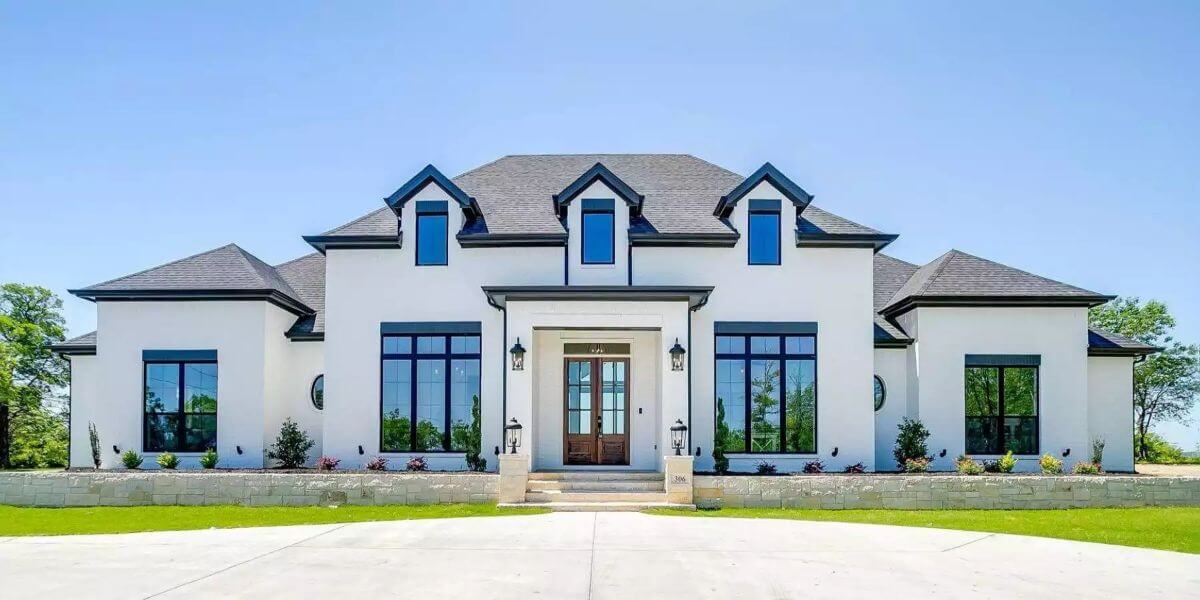
Living Room
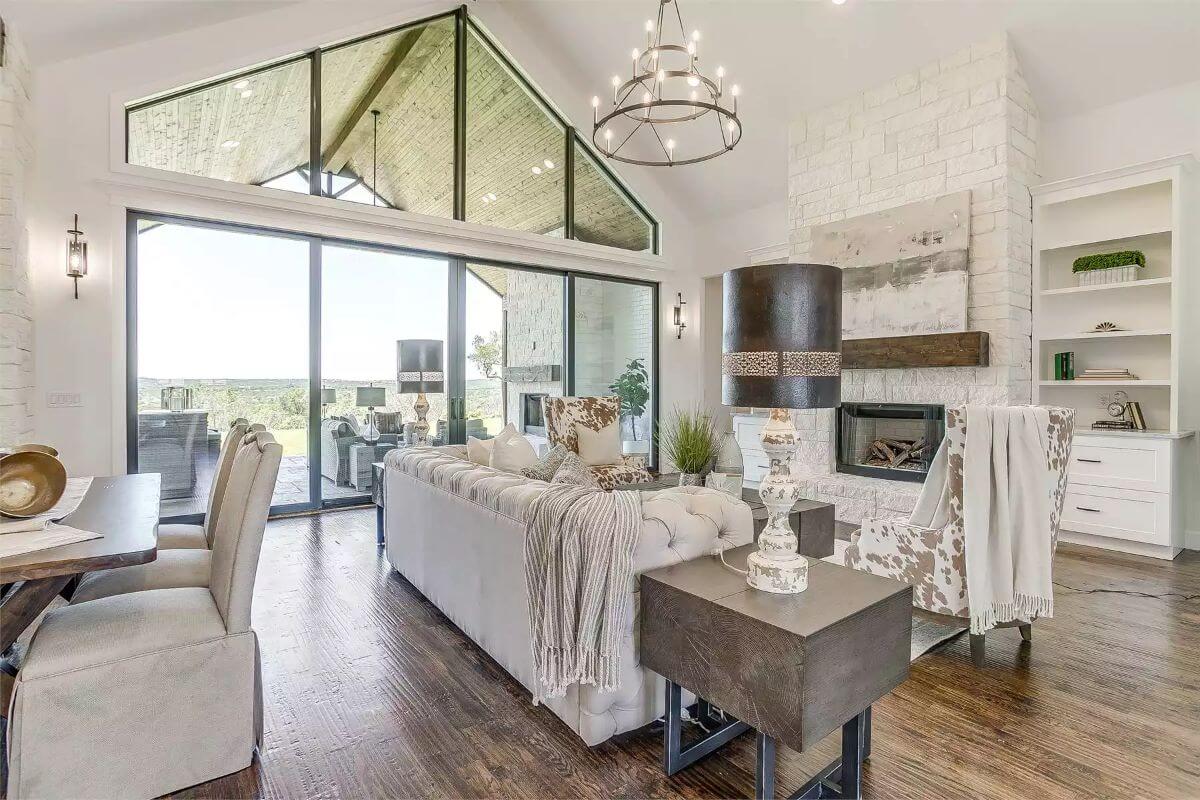
Living Room
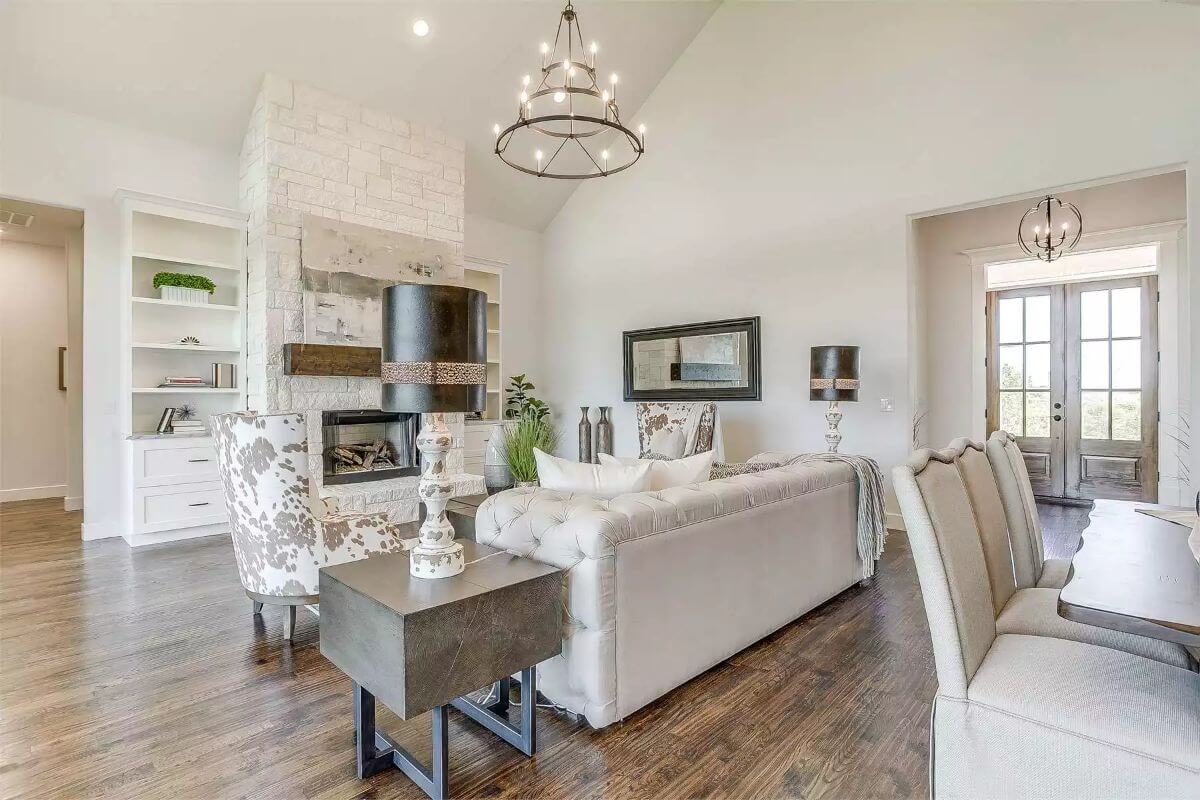
Living Room

Would you like to save this?
Dining Area
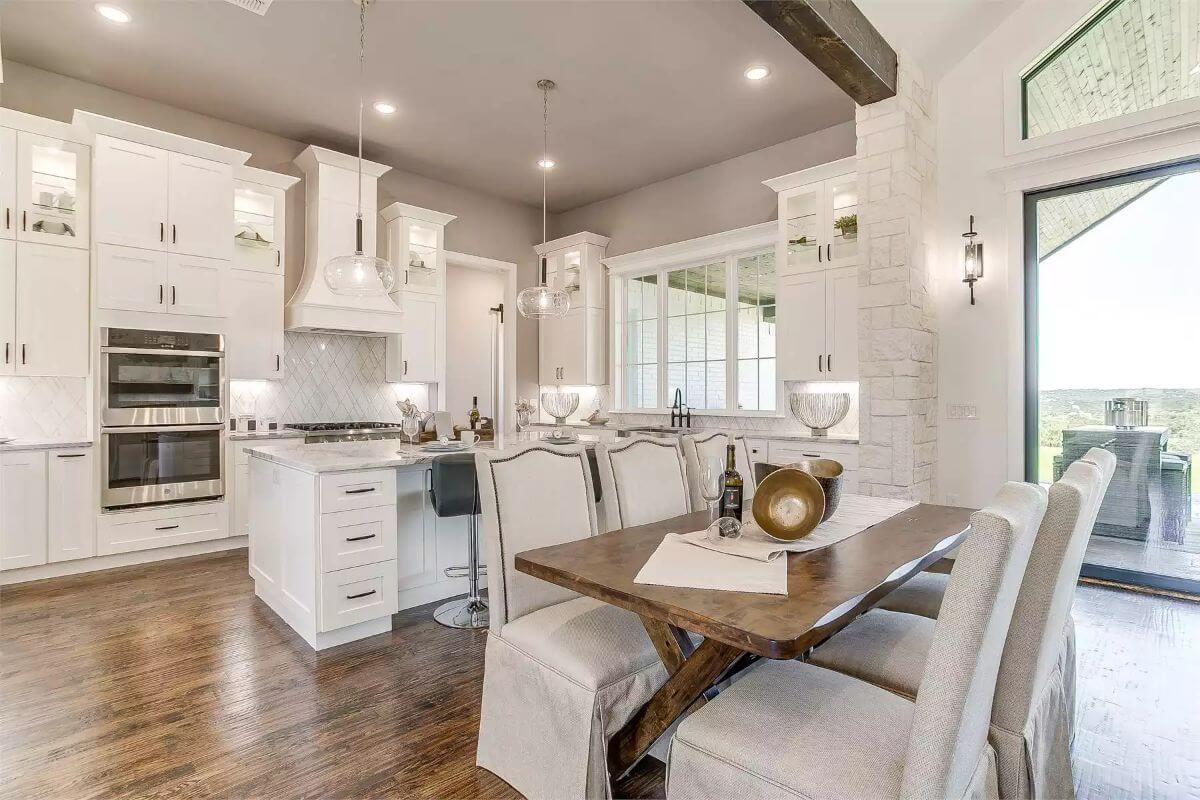
Kitchen
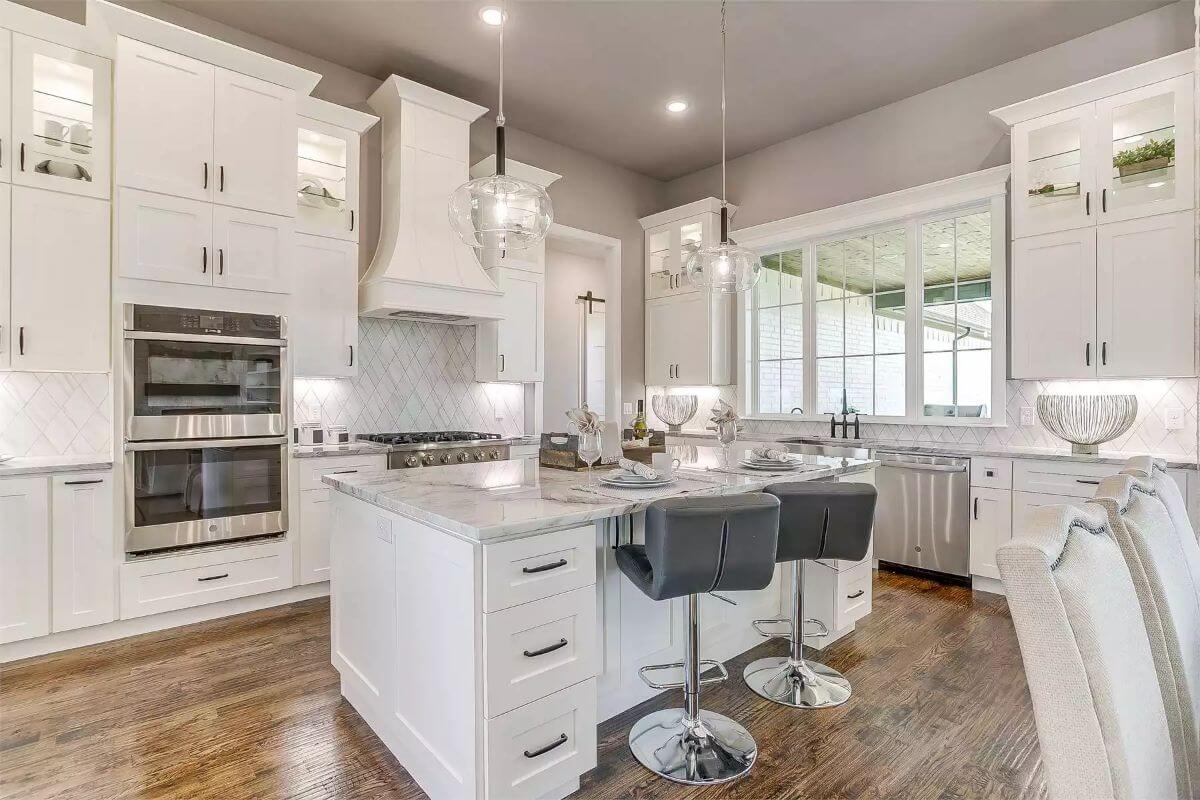
Walk-in Pantry

Entry
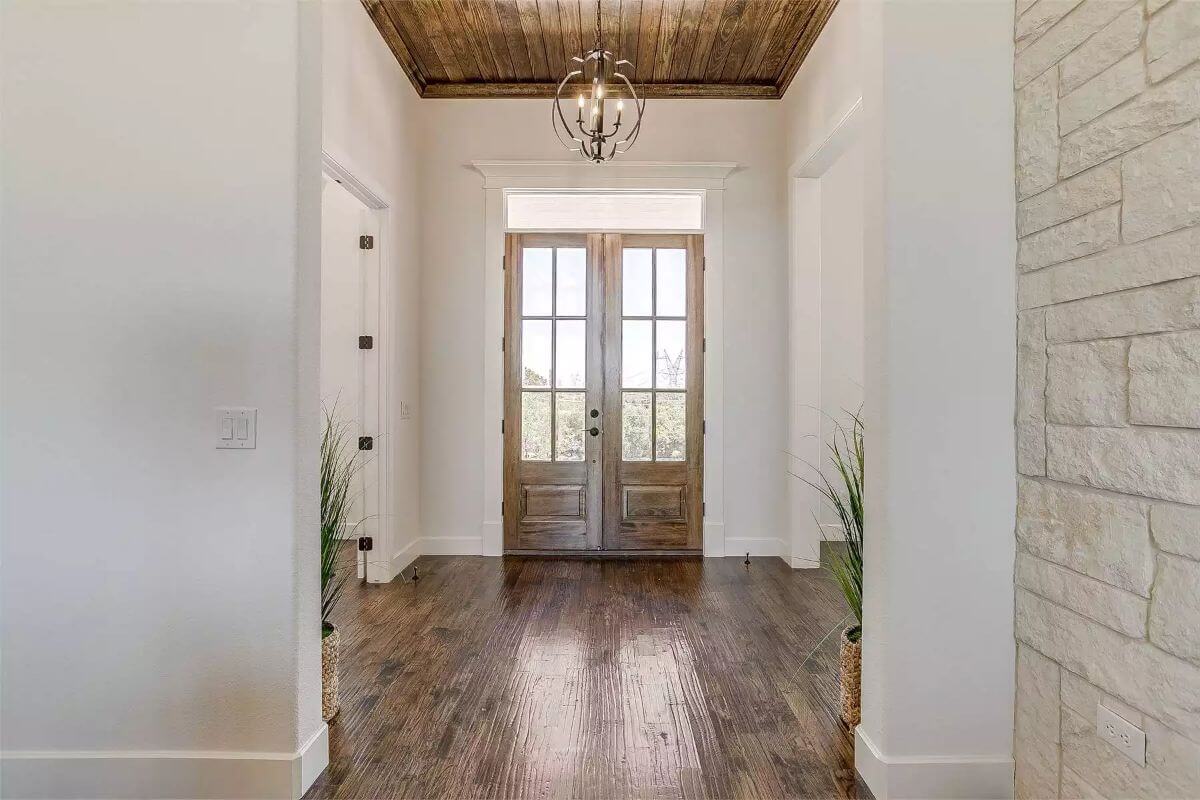
Dining Room

Dining Room
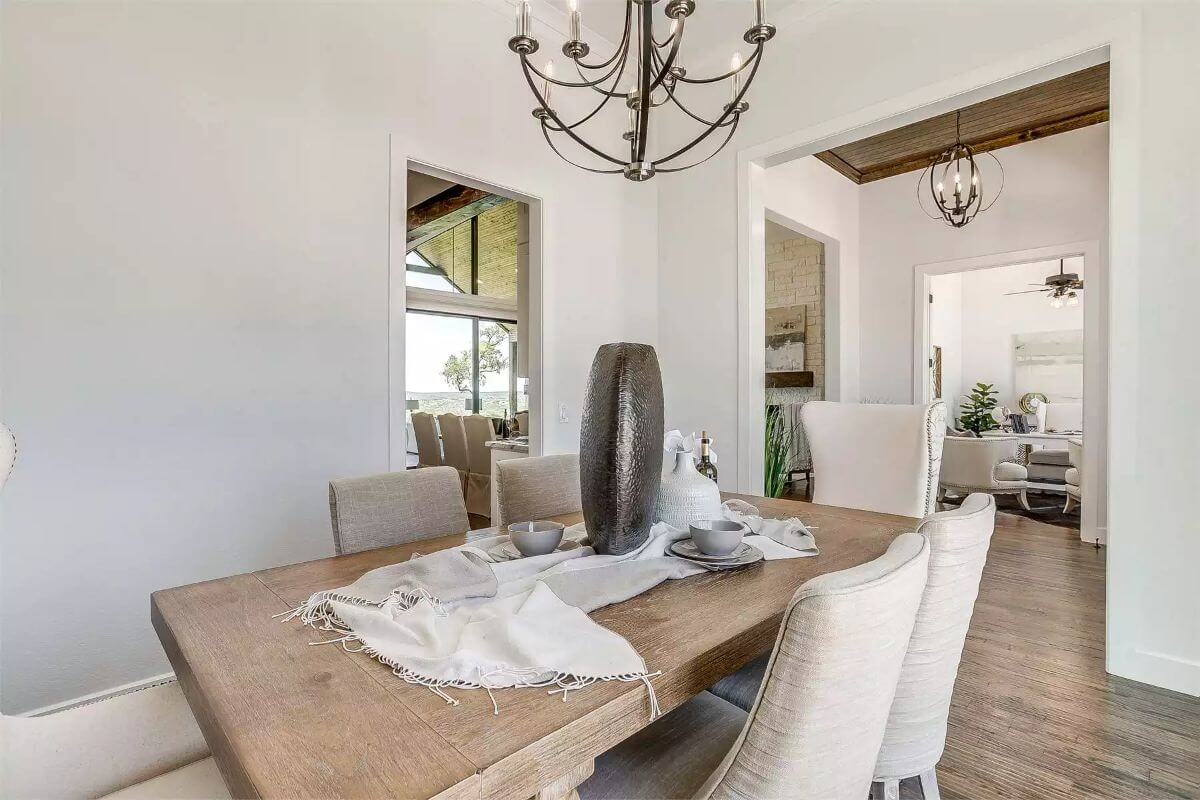
Office

Primary Bedroom
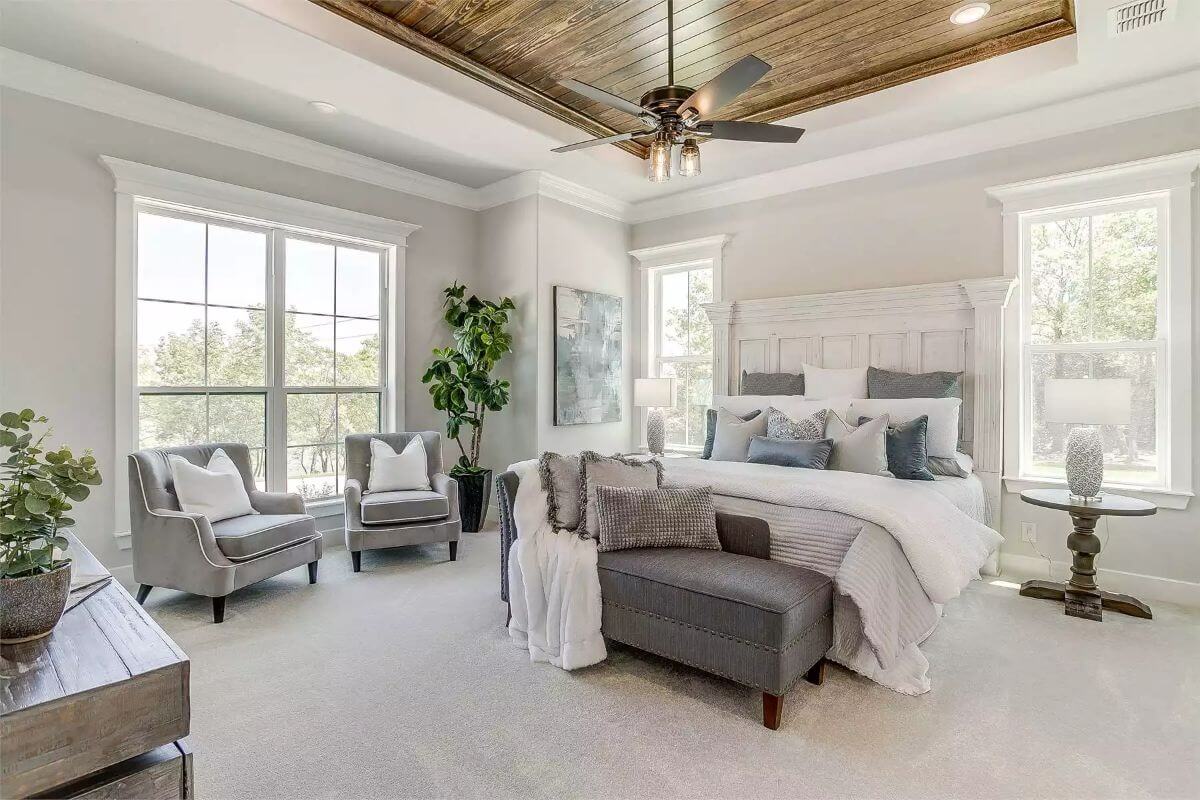
🔥 Create Your Own Magical Home and Room Makeover
Upload a photo and generate before & after designs instantly.
ZERO designs skills needed. 61,700 happy users!
👉 Try the AI design tool here
Primary Bathroom
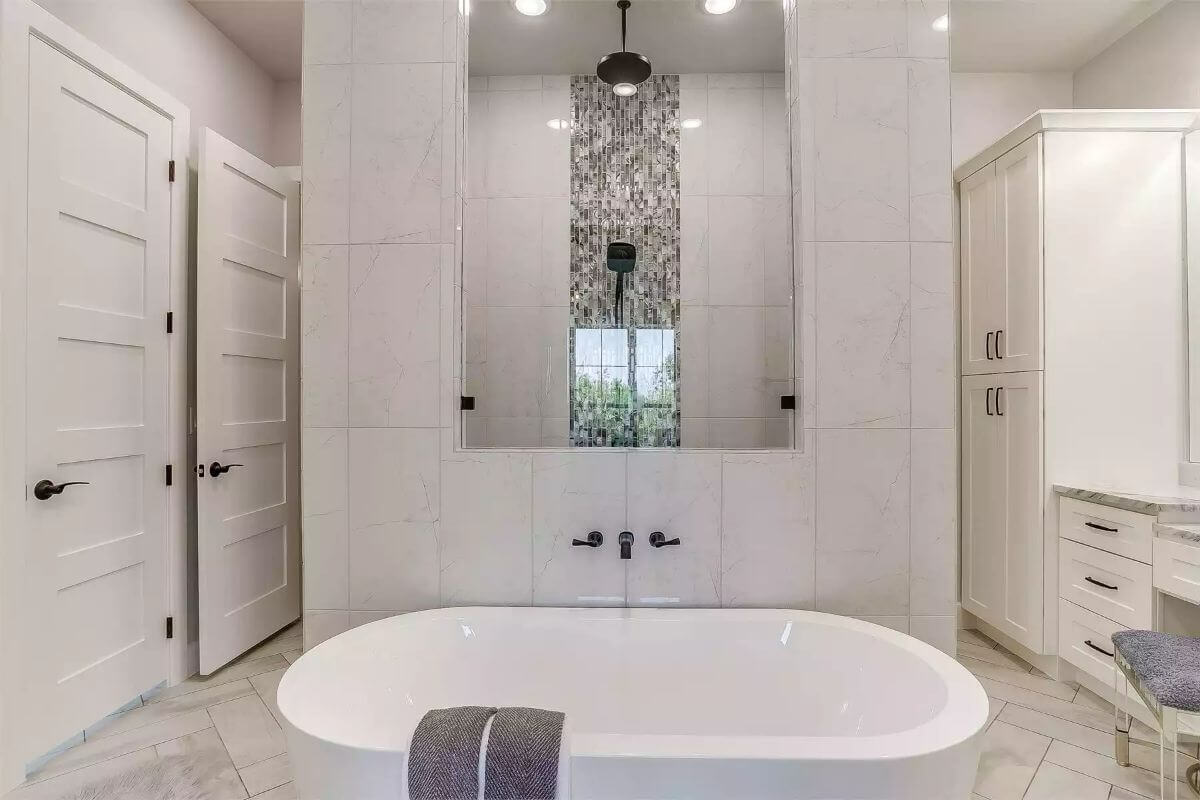
Primary Bathroom

Primary Closet

Bedroom

Bedroom
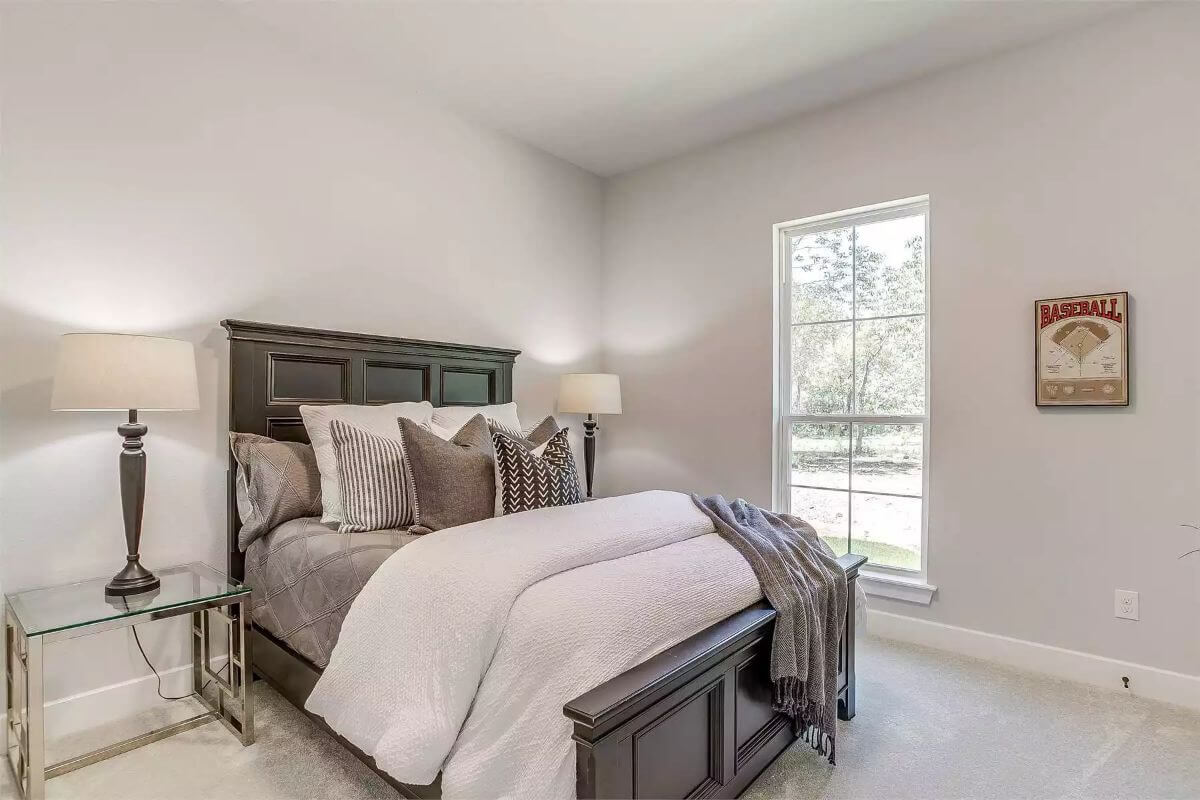
Would you like to save this?
Bedroom
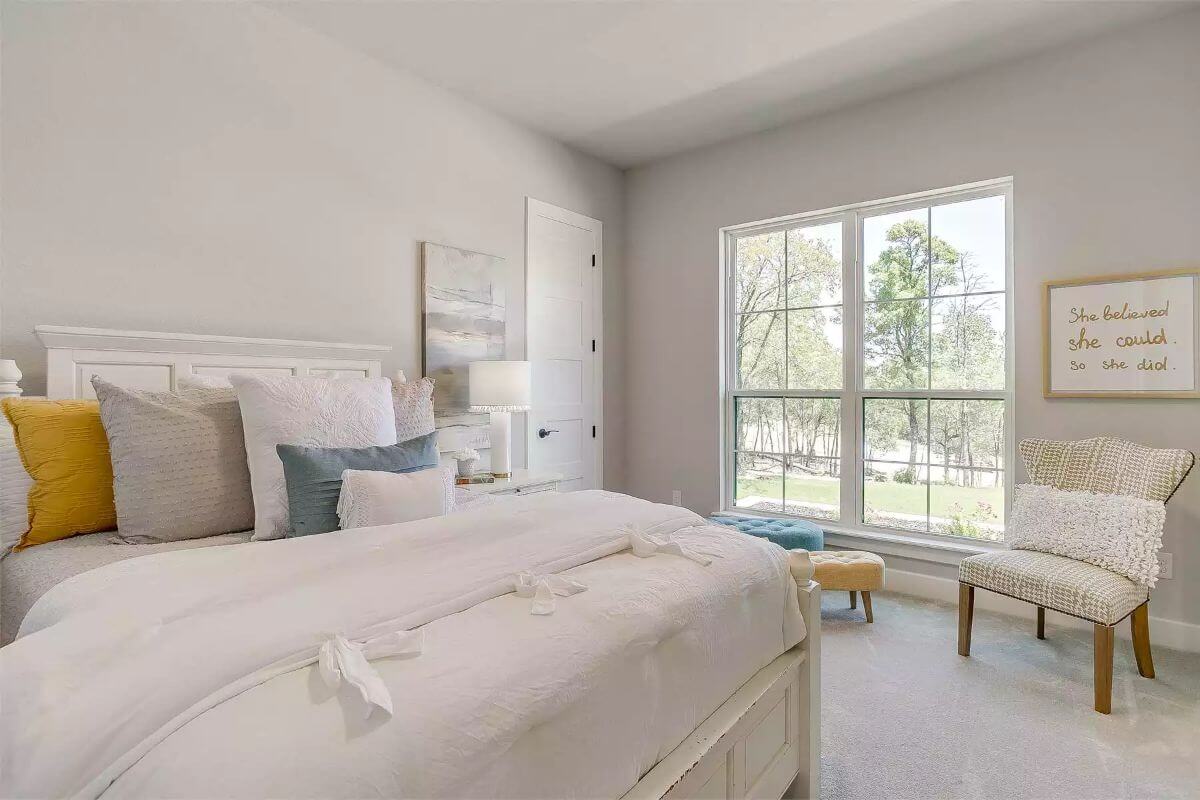
Bathroom
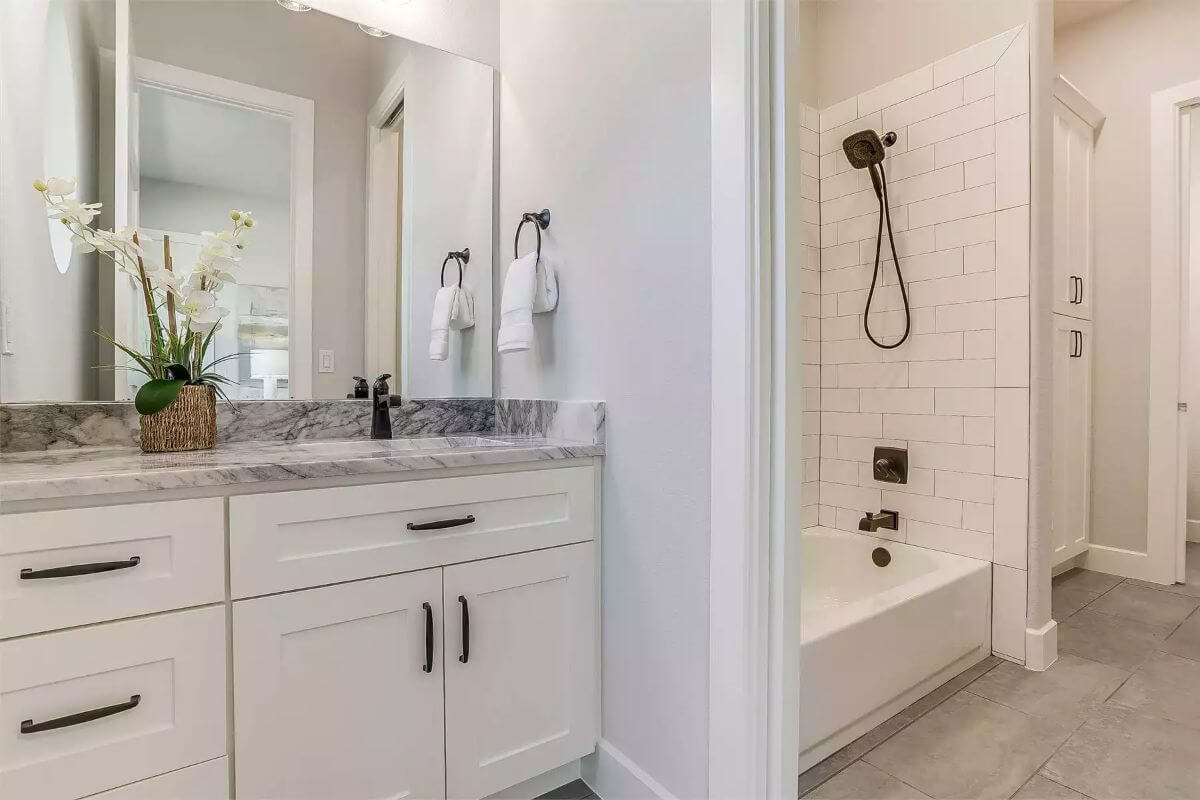
Outdoor Living Space
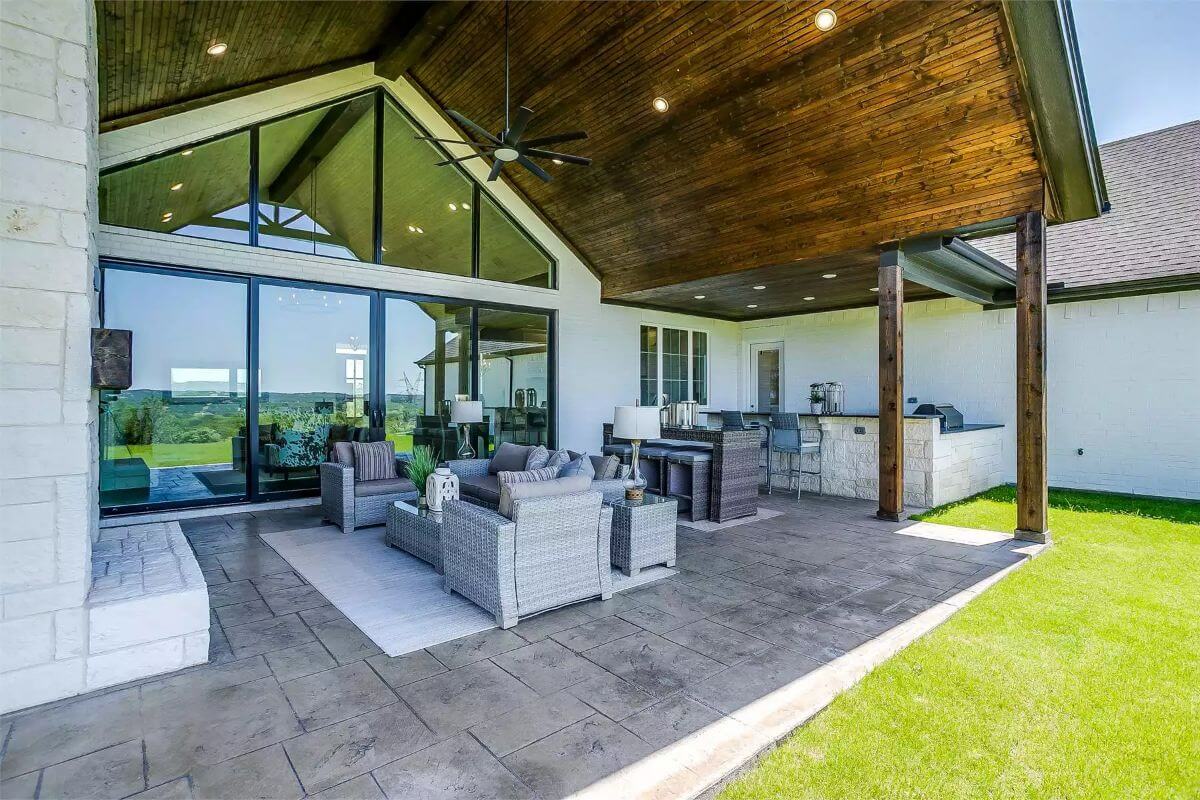
Outdoor Living Space
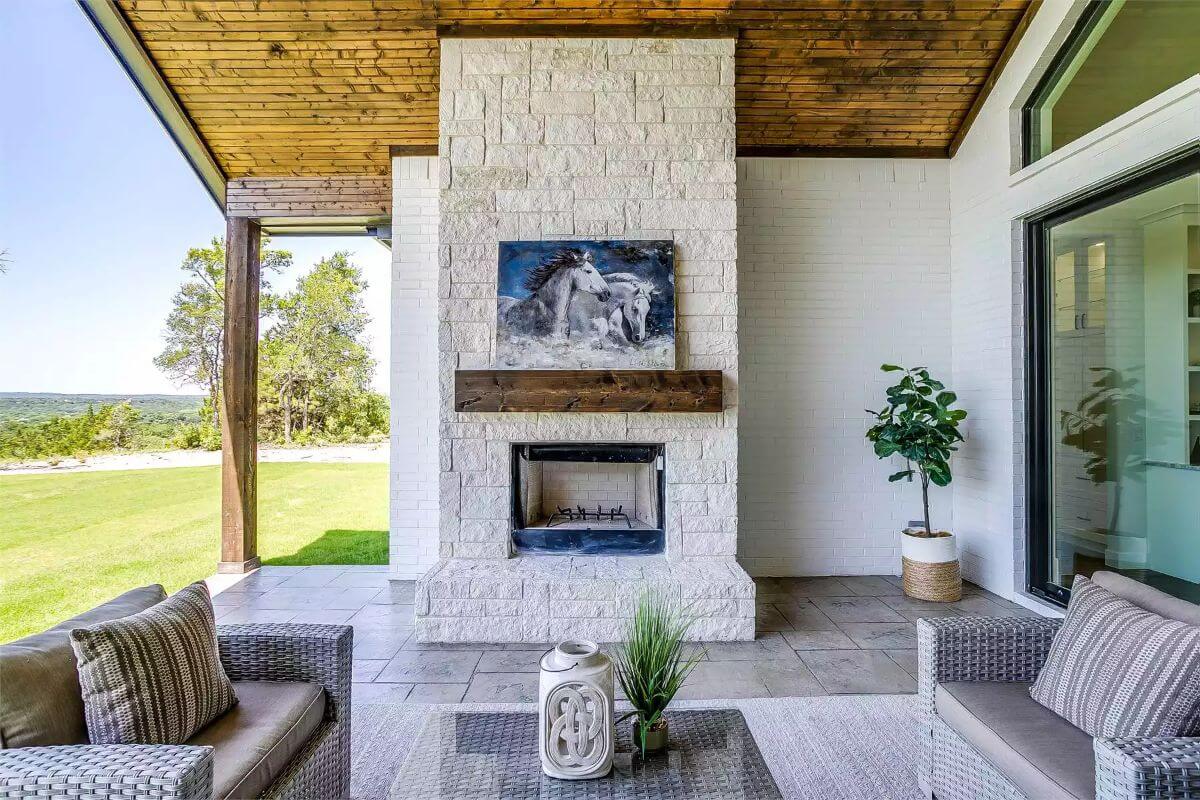
Rear View
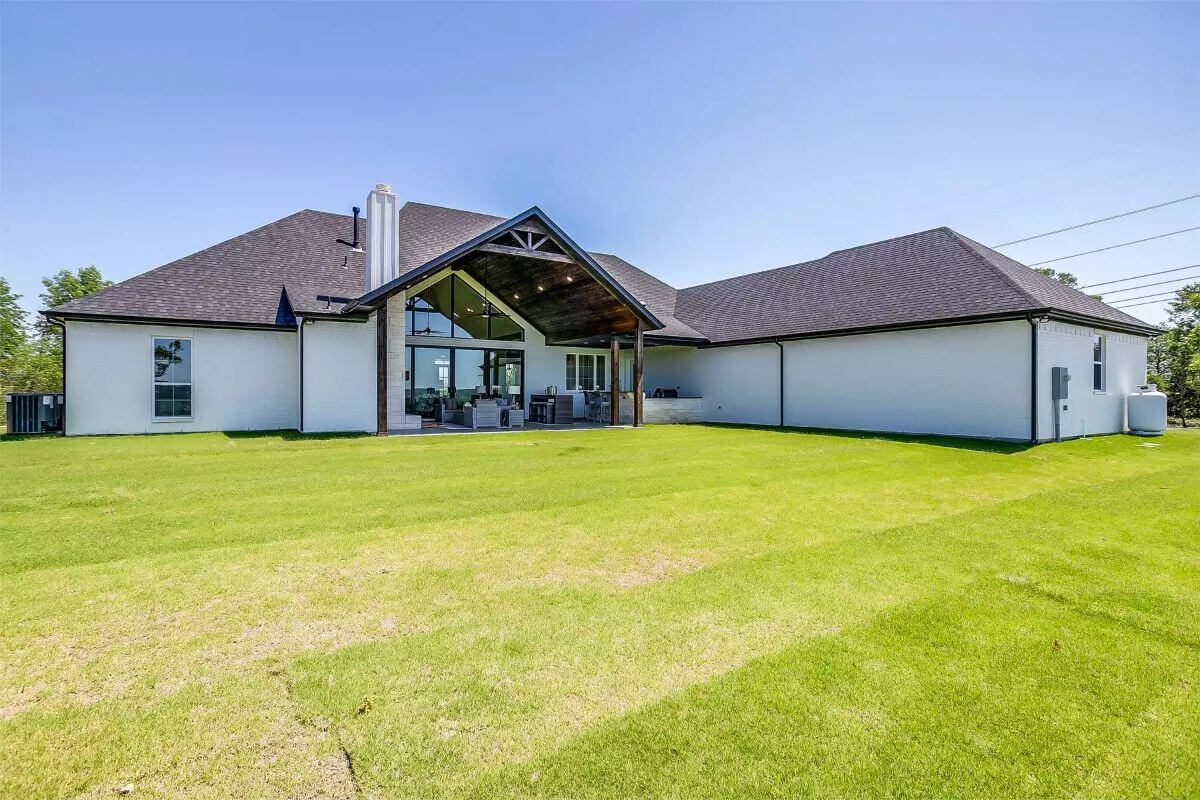
Details
This residence showcases French-inspired architecture with a modern flair, featuring a crisp stucco exterior accented by black trim and rooflines. The symmetrical facade is enhanced by tall, gridded windows that frame the central covered entryway, adding drama and sophistication. A trio of dormers and a clean-lined portico give the home a stately yet welcoming presence, combining classic European influence with contemporary edge.
The interior floor plan is designed for functionality and luxury living. At the heart of the home is a cathedral-ceilinged family room that flows into the gourmet kitchen and dining area, creating an open-concept space ideal for entertaining. Large rear doors open to a spacious porch and outdoor kitchen, extending the living space outdoors beneath soaring timber beams.
The primary suite is tucked away in its own private wing, complete with dual closets, a luxurious bath, and a sitting area. Three additional bedrooms, two full baths, and a powder room are positioned on the opposite side of the home, alongside a dedicated kids’ hall for added convenience. Flexibility is offered through a front playroom or office space.
Additional highlights include a sizable pantry, a mudroom with a drop-off zone, a spacious laundry area, and a three-car garage with dedicated storage.
Pin It!
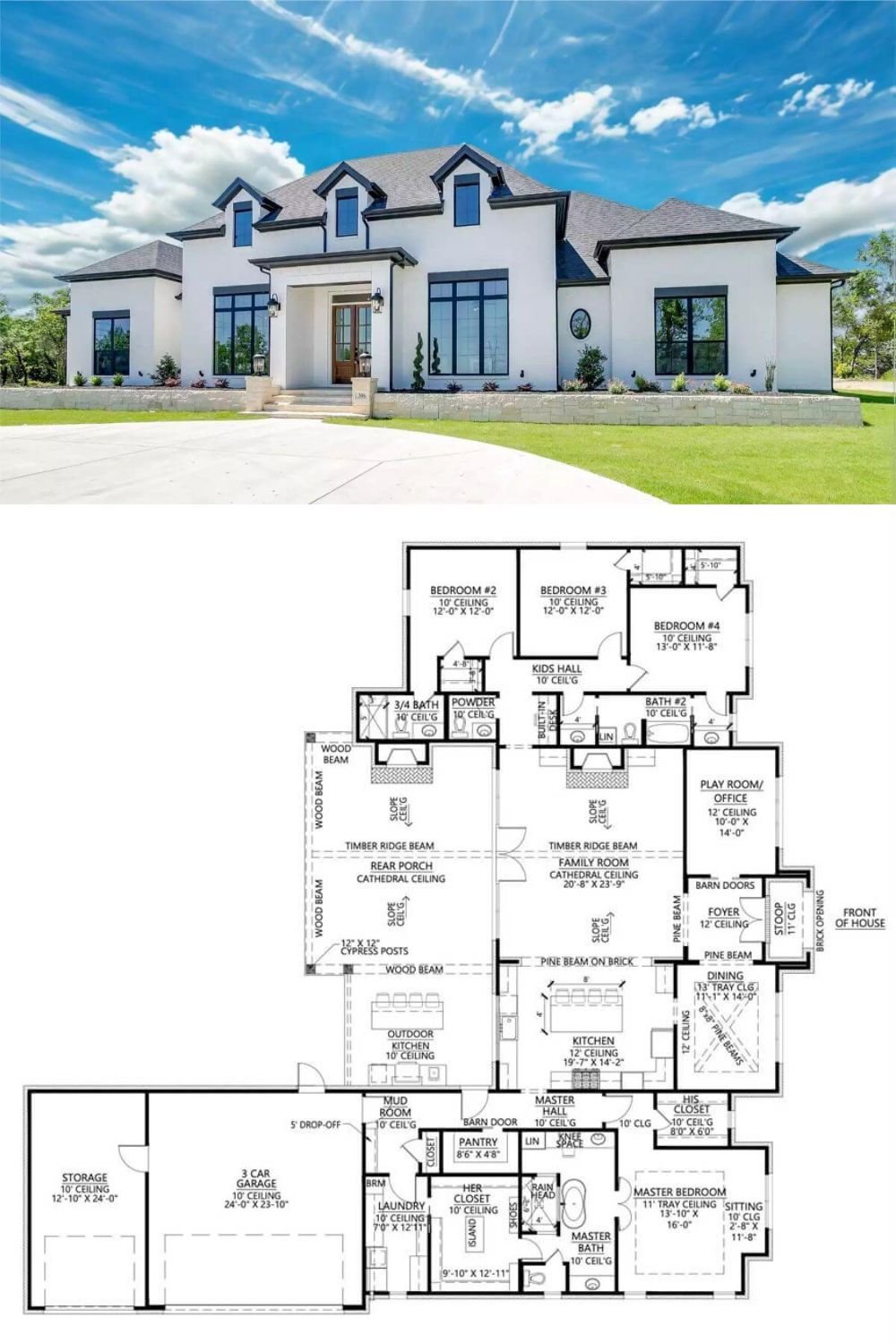
The House Designers Plan THD-10850

