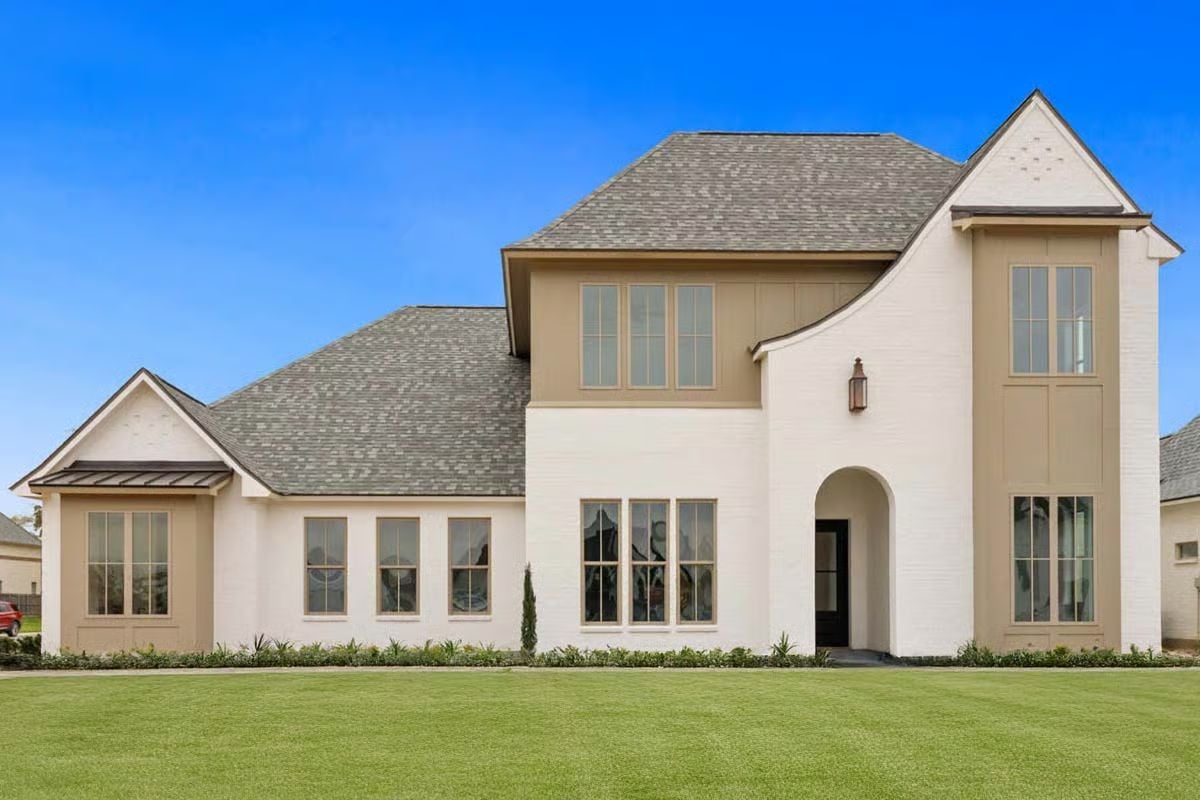
Would you like to save this?
Specifications
- Sq. Ft.: 3,196
- Bedrooms: 4
- Bathrooms: 3.5+
- Stories: 2
- Garage: 3
Main Level Floor Plan
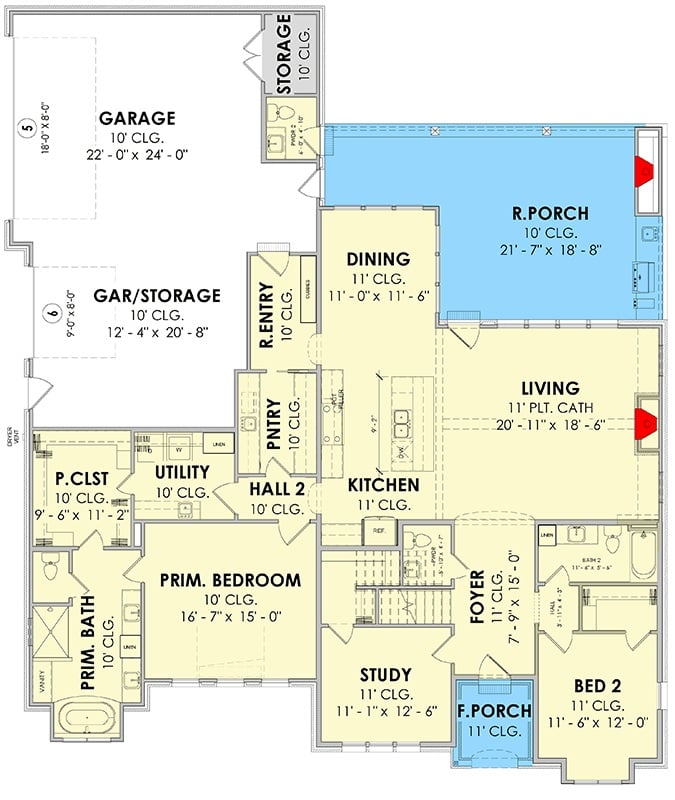
Second Level Floor Plan
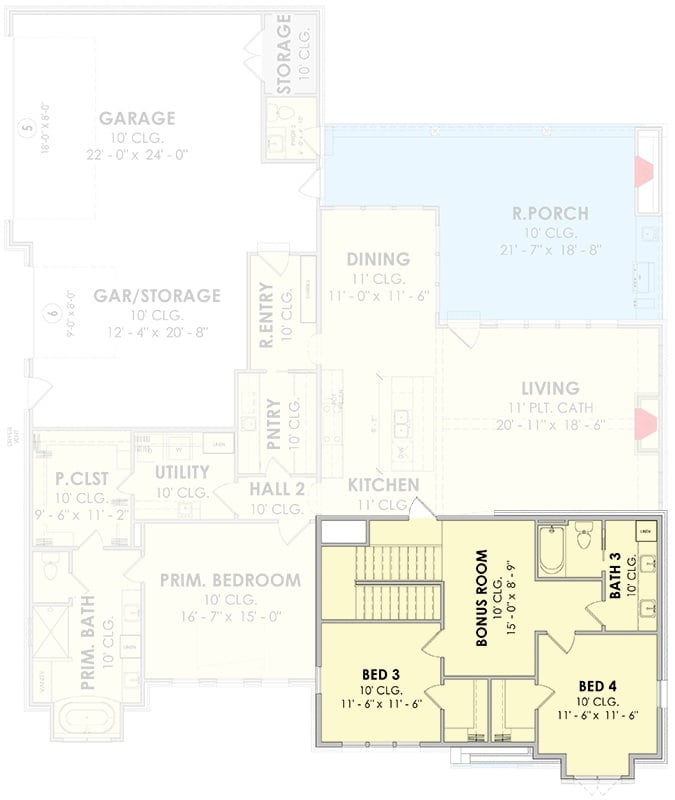
🔥 Create Your Own Magical Home and Room Makeover
Upload a photo and generate before & after designs instantly.
ZERO designs skills needed. 61,700 happy users!
👉 Try the AI design tool here
Living Room

Living Room
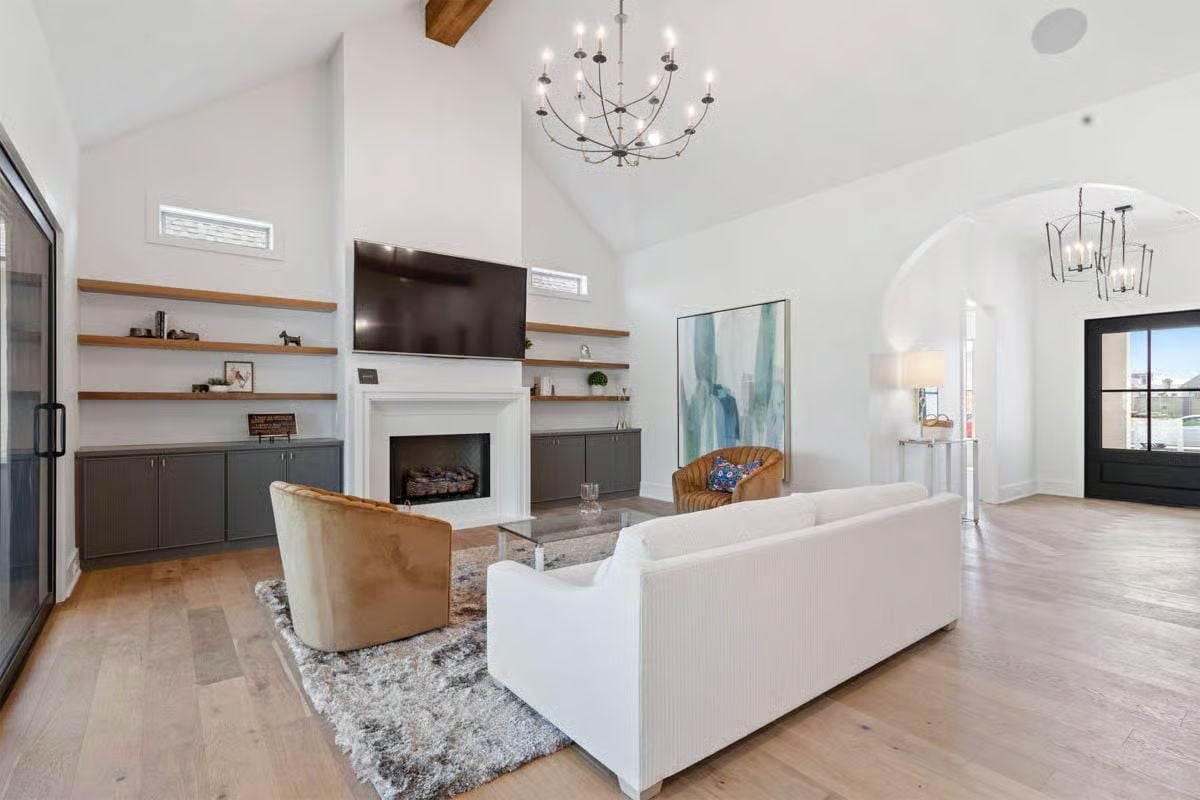
Kitchen
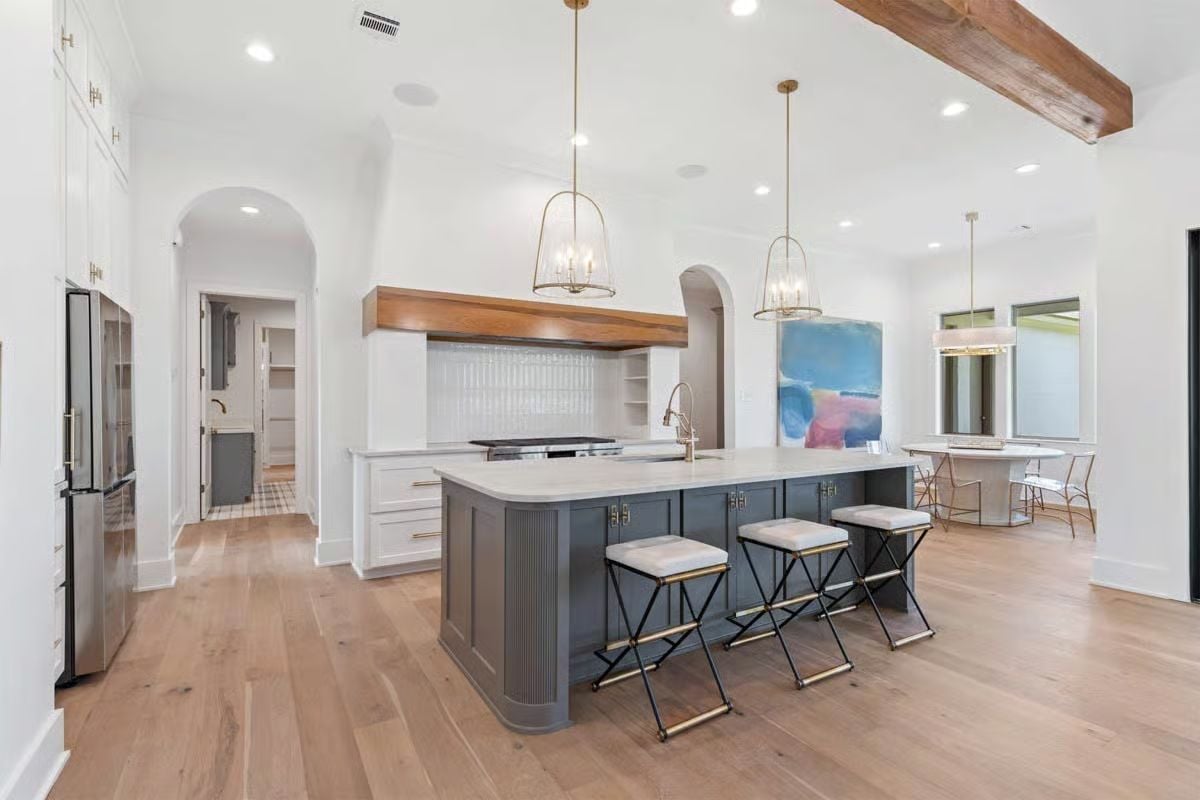
Kitchen
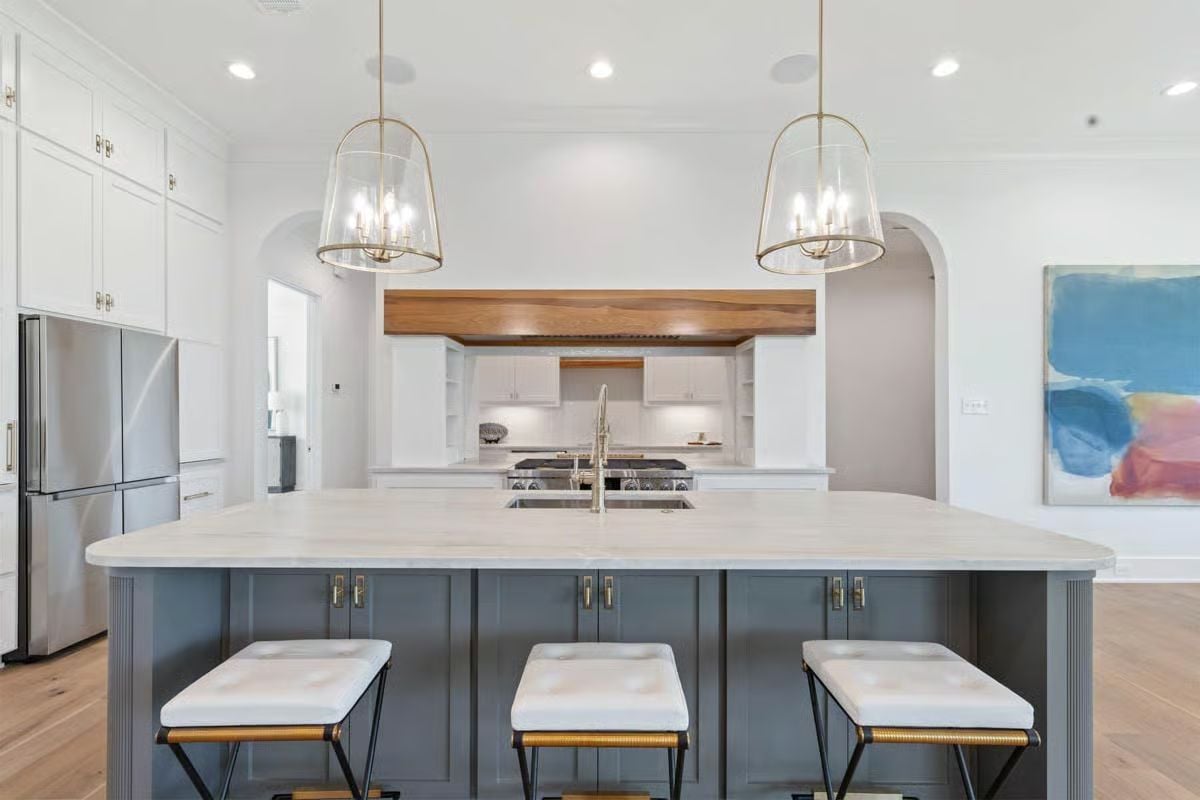
Would you like to save this?
Kitchen

Dining Area
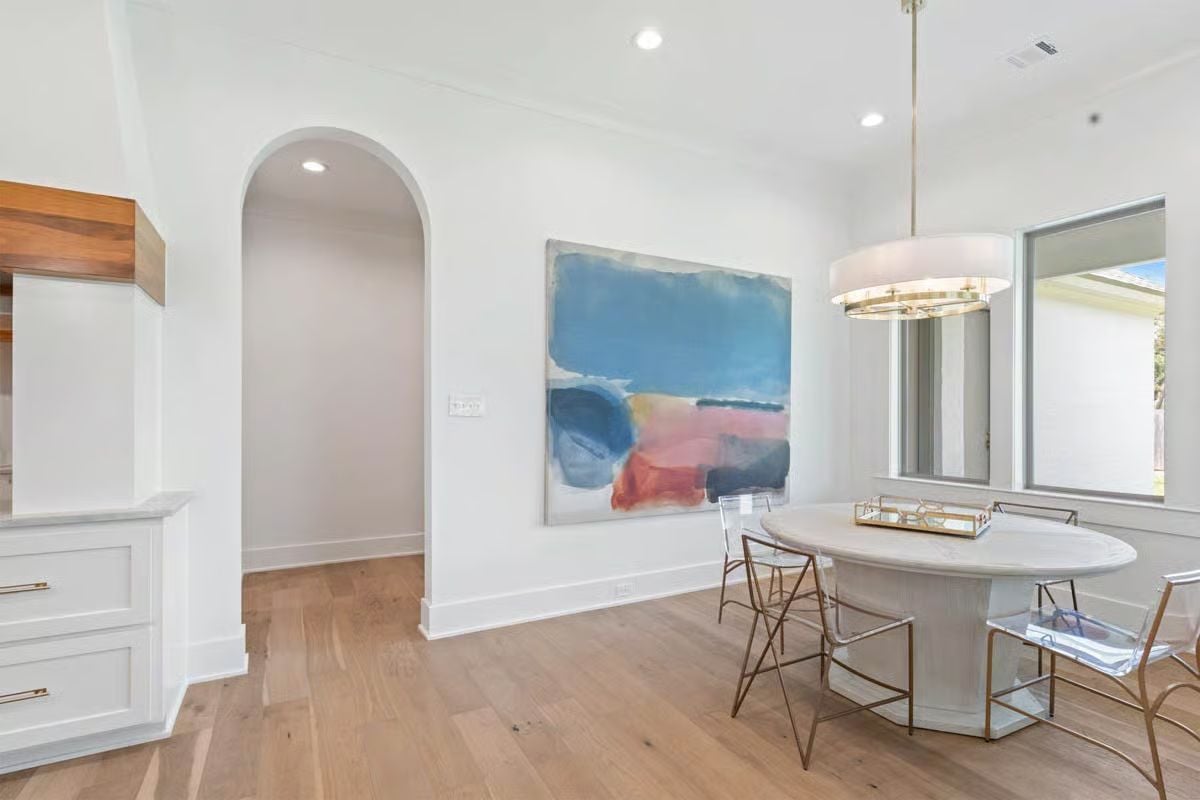
Pantry
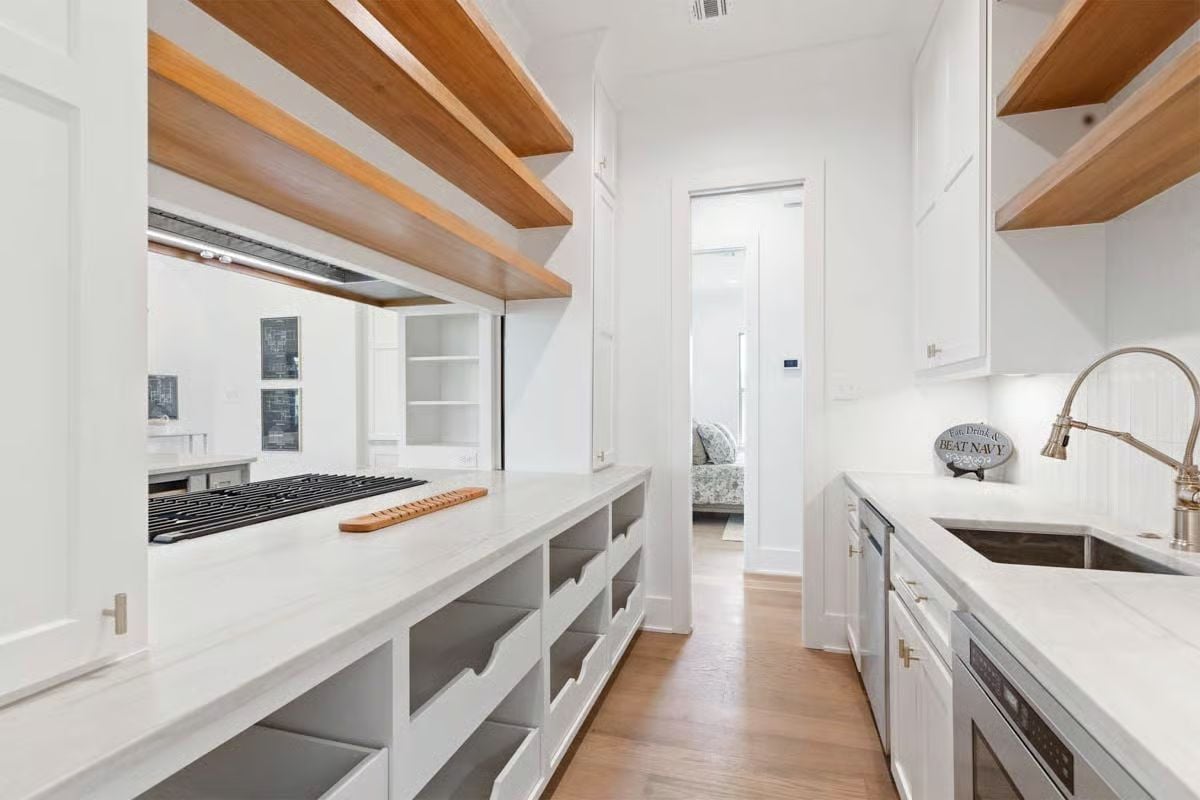
Primary Bedroom
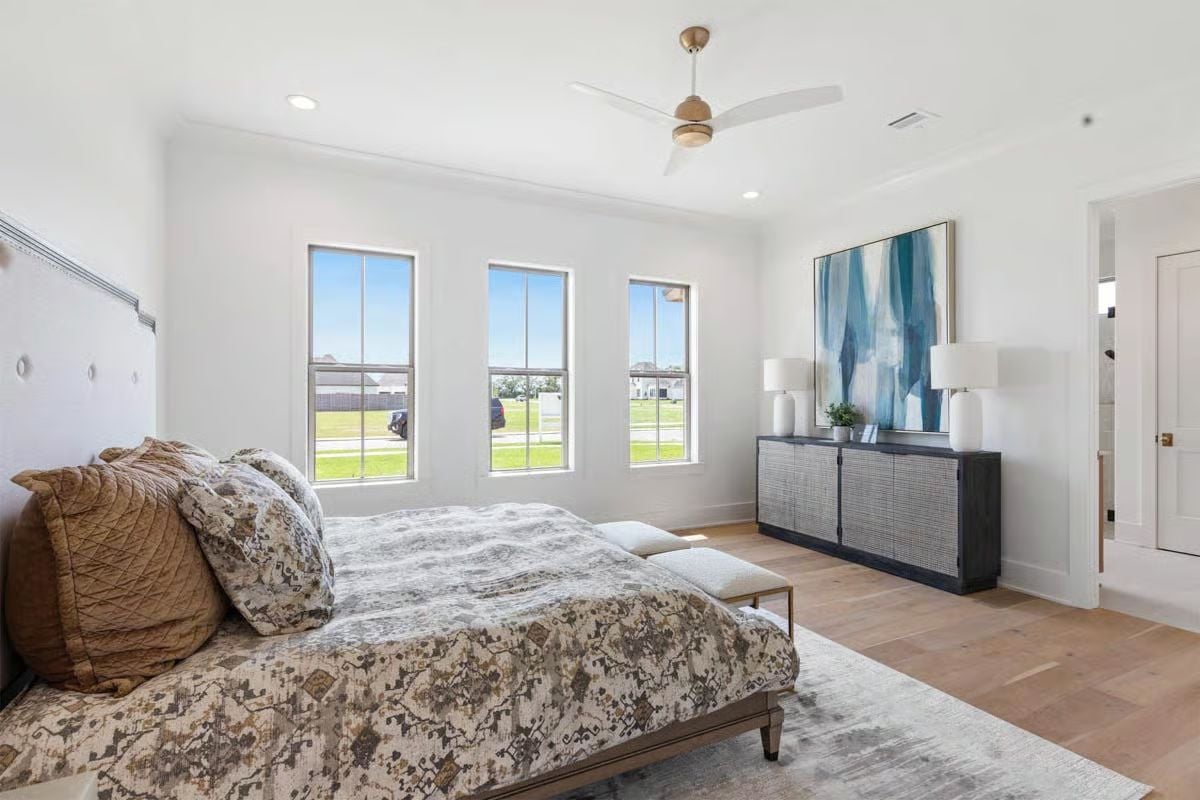
Primary Bathroom
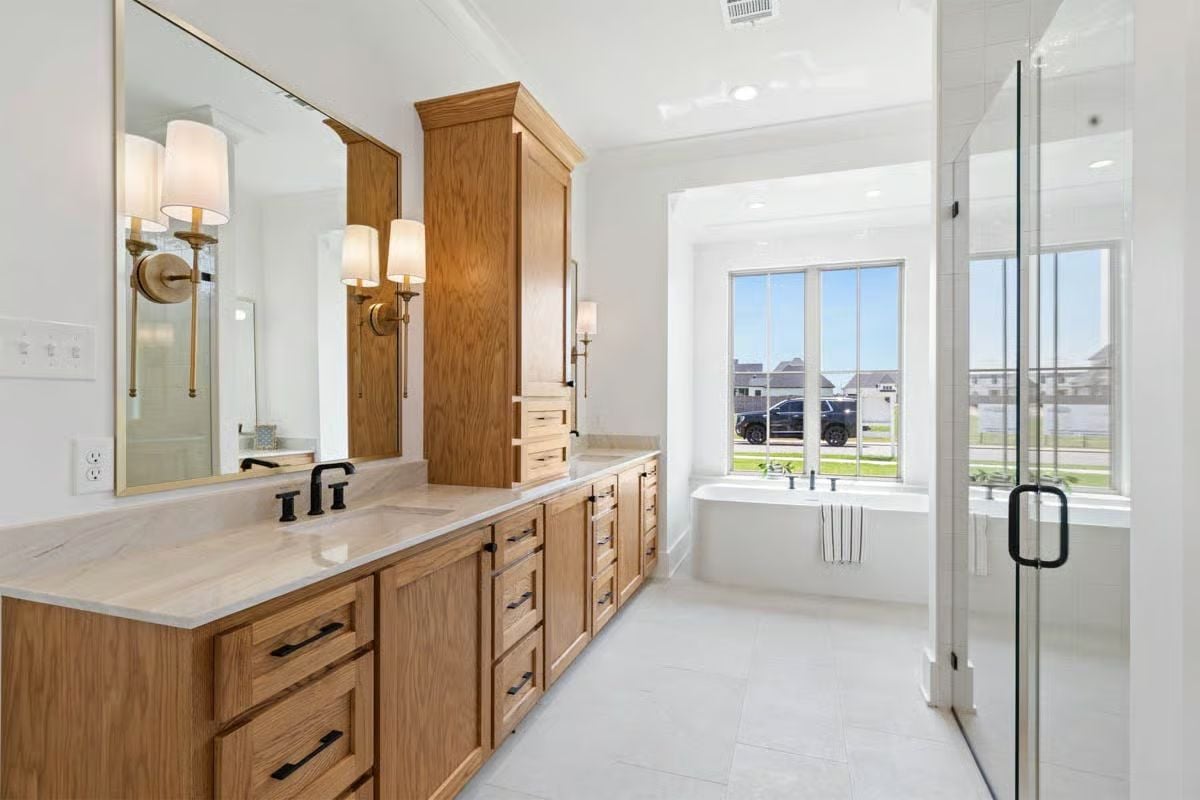
Primary Bathroom
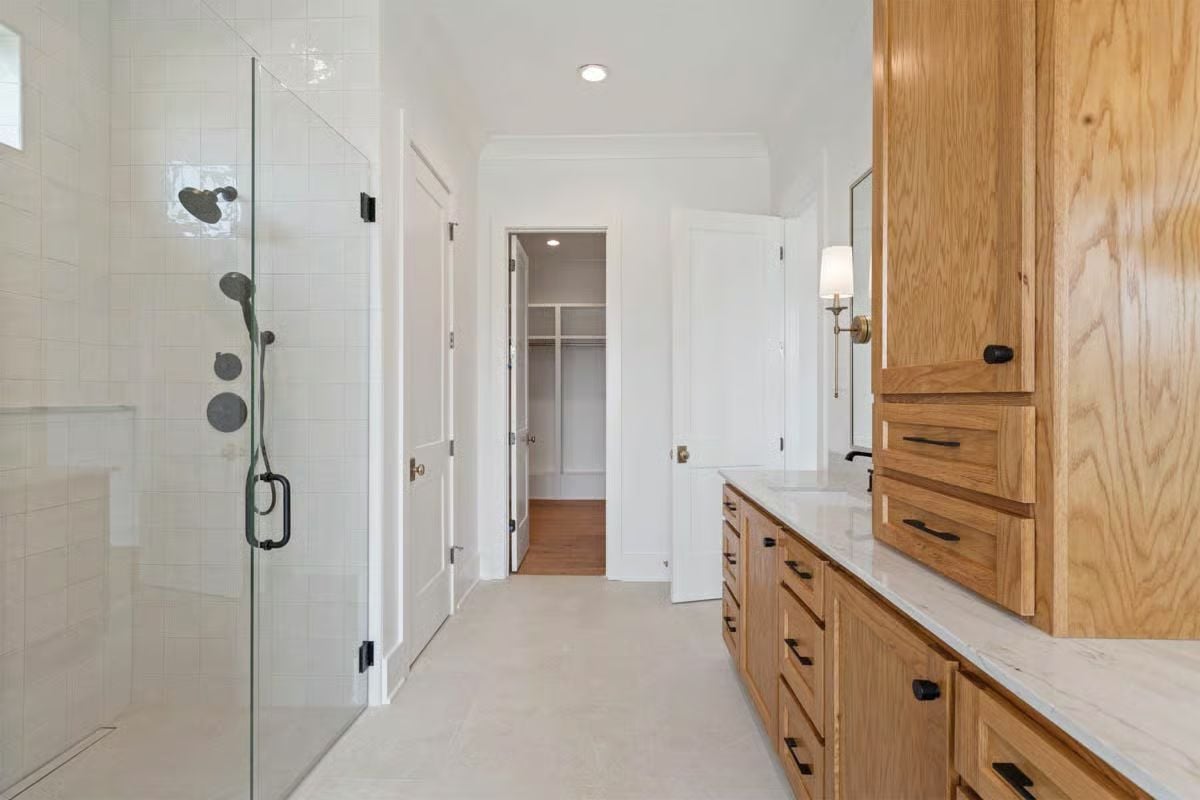
Covered Porch
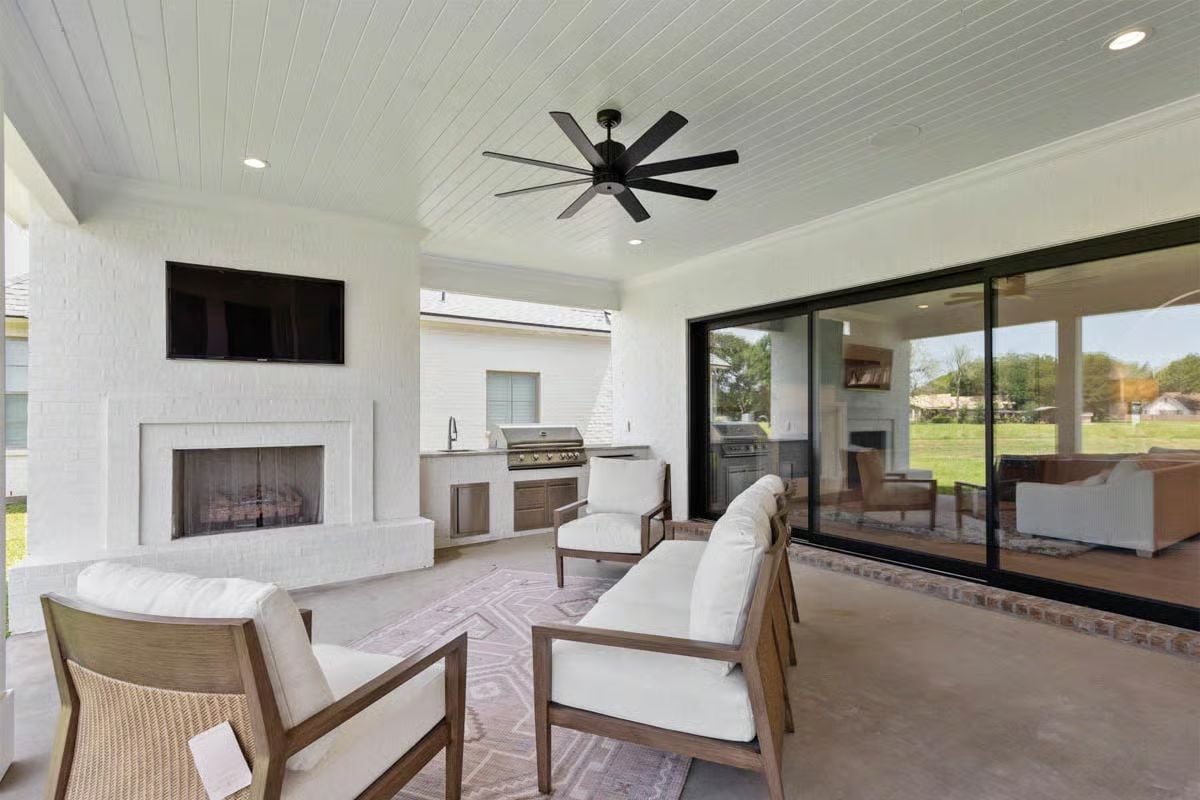
Covered Porch
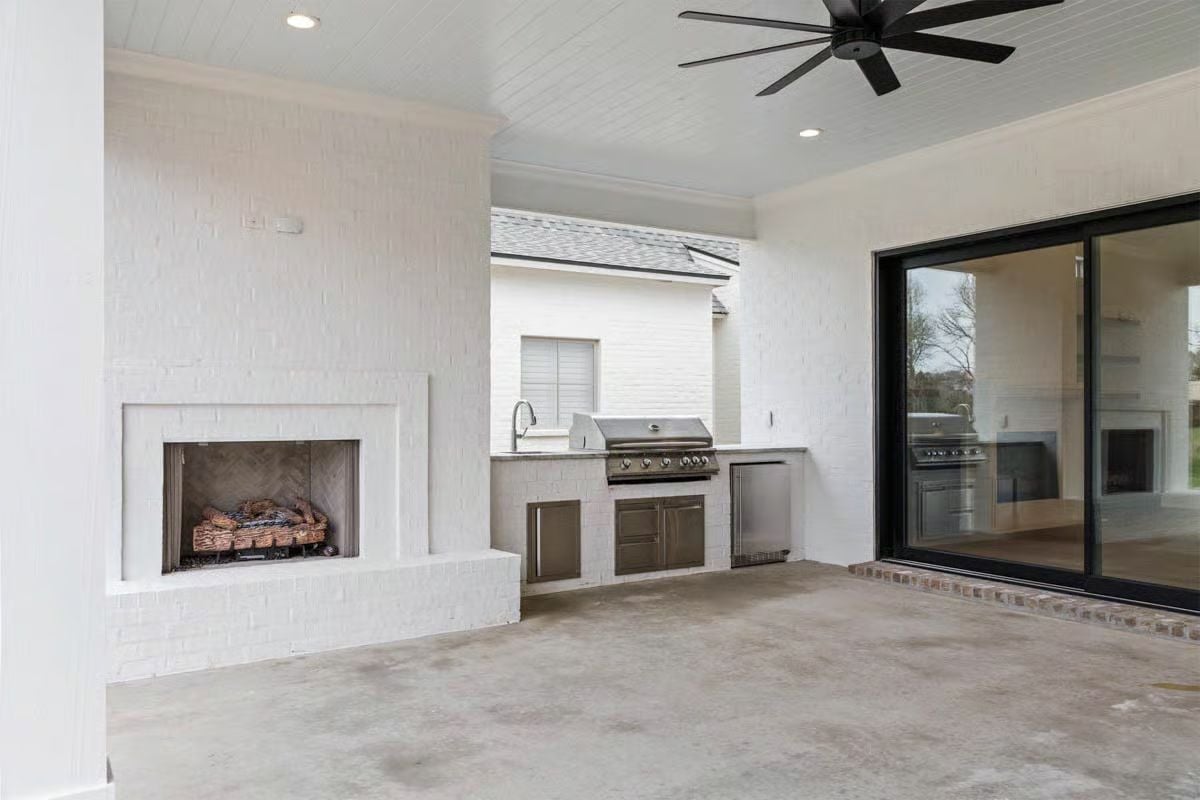
🔥 Create Your Own Magical Home and Room Makeover
Upload a photo and generate before & after designs instantly.
ZERO designs skills needed. 61,700 happy users!
👉 Try the AI design tool here
Details
This home presents a clean, modern take on French country architecture with a bright brick exterior, tall windows, and a striking curved entry element that sets the tone for what’s inside. The two-story profile blends traditional shapes with contemporary lines, giving the house a refined but relaxed character.
Inside, the layout is designed for easy daily living and clear sightlines. The foyer opens directly into a spacious living area with a vaulted ceiling, creating an immediate sense of openness. The kitchen sits at the center of the main level, connecting the living and dining spaces and offering a natural flow for entertaining. A walk-in pantry and a rear entry with storage help keep the workspace uncluttered.
The primary suite is tucked privately along the left side of the home, positioned away from the main gathering areas. It includes a large bathroom and an organized closet layout. Nearby, the utility room sits close to the garage for convenient household routines. A front study provides a quiet workspace just off the foyer, and a secondary bedroom with its own bathroom sits toward the front corner of the home.
The rear porch extends the living area outdoors and is easily accessible from the dining room, giving the main level a comfortable transition to the outside.
Upstairs, two additional bedrooms share a full bathroom, and a bonus room sits between them, offering flexibility for a media space, playroom, or lounge. This arrangement creates a separate upper-level retreat, ideal for guests or family members who want their own space.
Pin It!
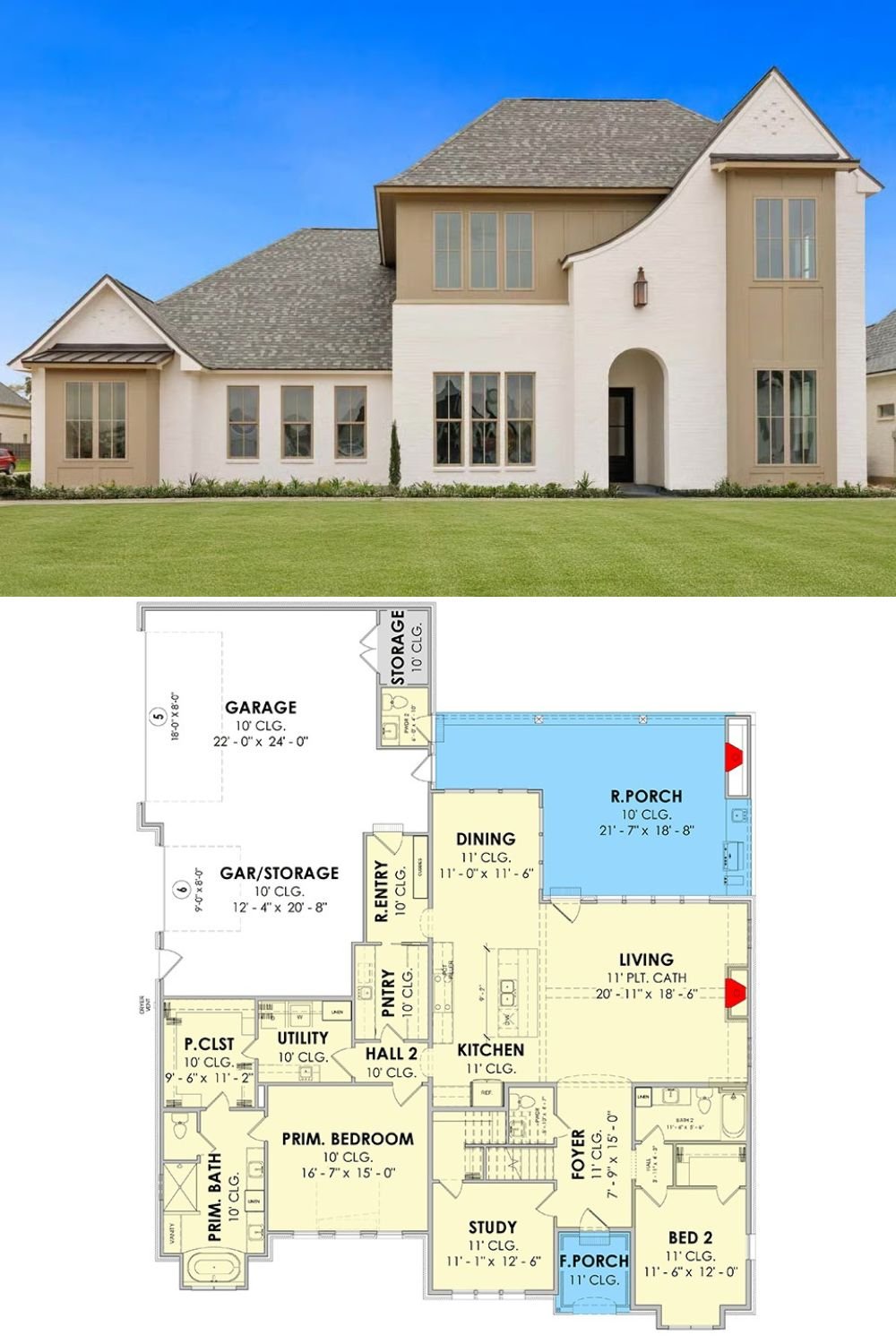
Architectural Designs Plan 185021PHD






