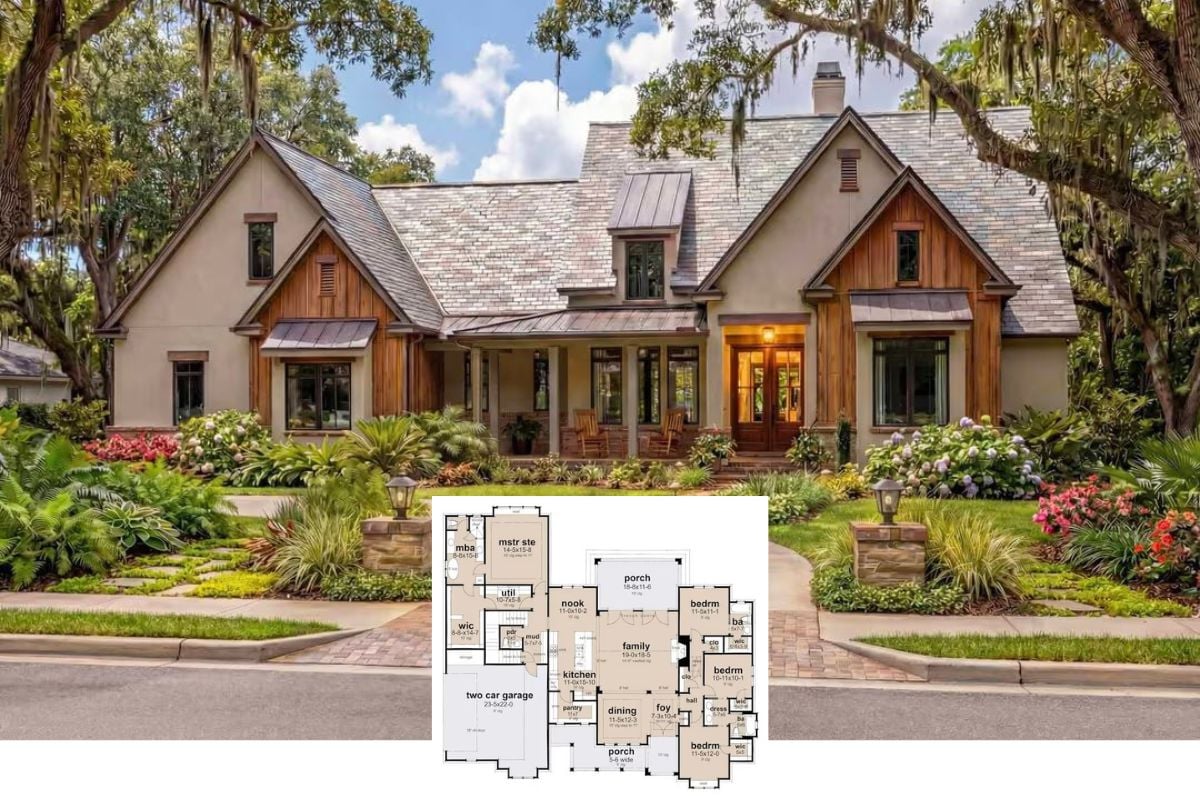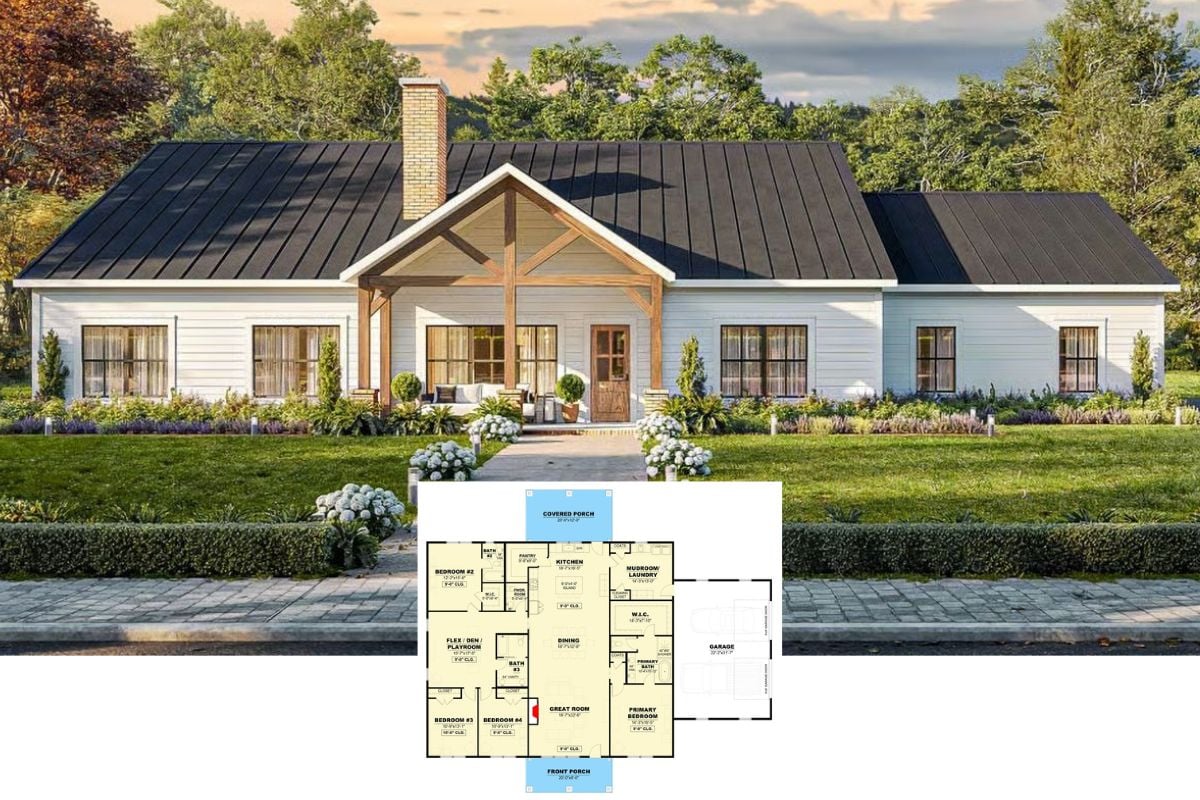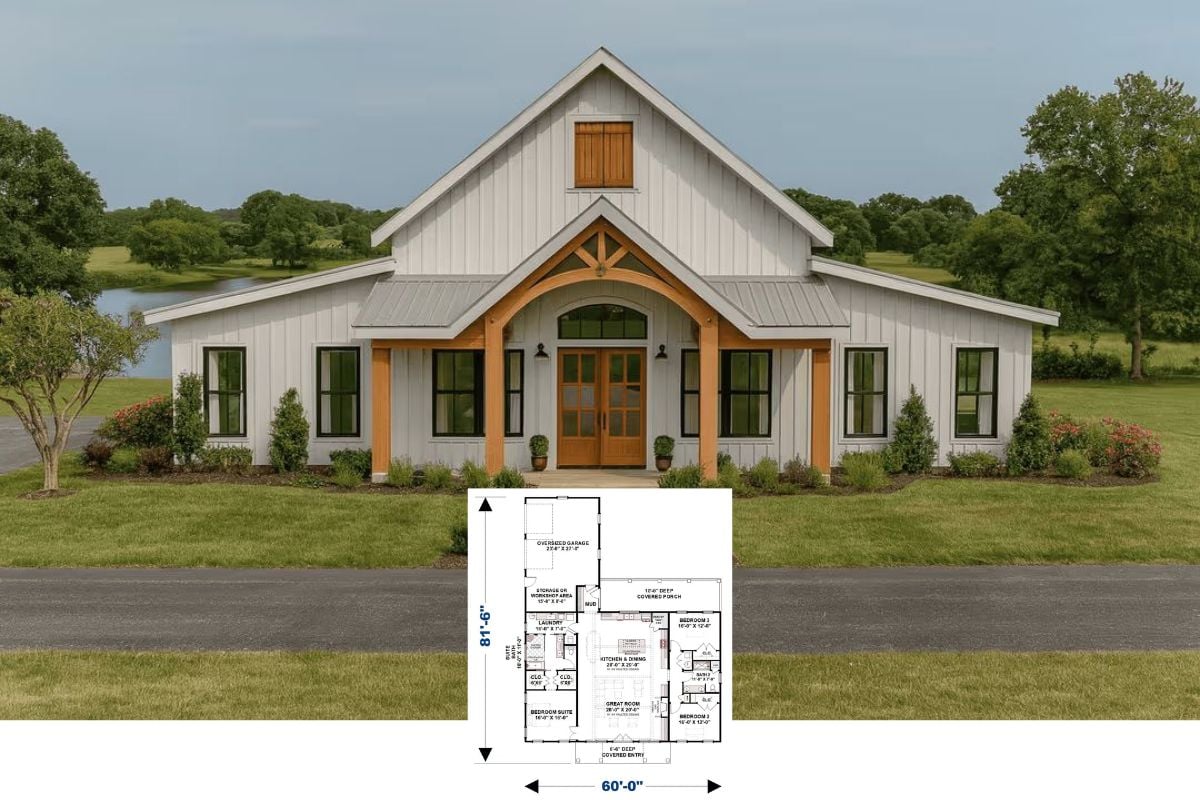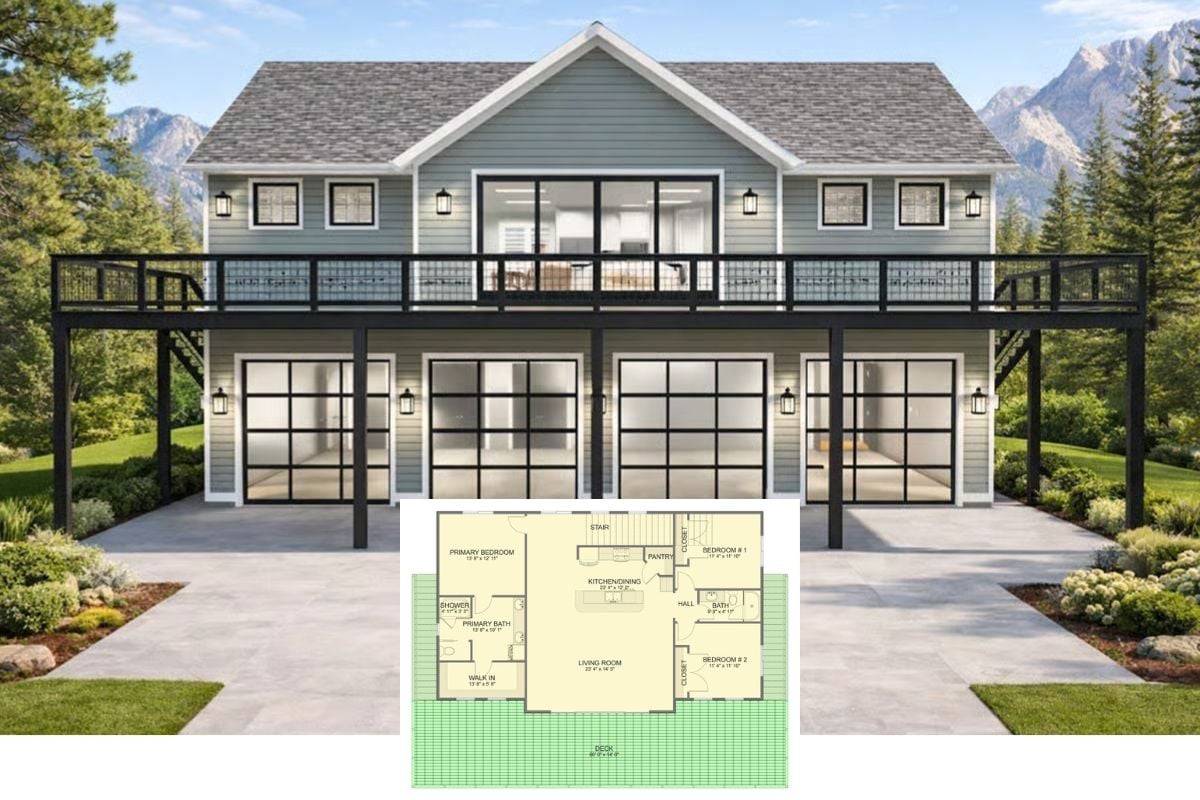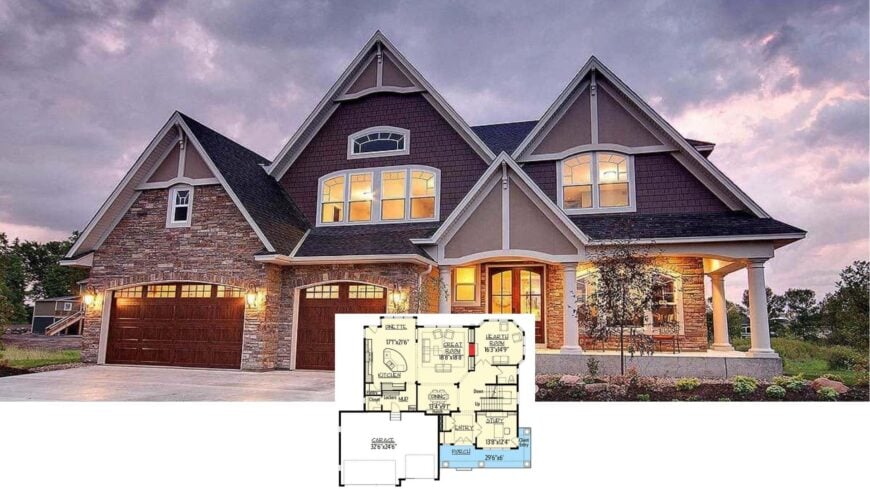
Would you like to save this?
If you’re dreaming of a home that harmonizes effortlessly with nature while offering the perfect blend of comfort and sophistication, then look no further.
Our curated selection of rustic 4-bedroom house plans promises to inspire with their charming facades, spacious layouts, and harmonious integration of indoor and outdoor living spaces.
These homes capture the essence of rustic elegance, combining traditional elements with modern conveniences to create spaces that are both functional and inviting. Get ready to explore designs that turn the dream of serene living into reality.
#1. 4-Bedroom, 4-Bathroom Craftsman Gem with 3,014 Sq. Ft. of Rustic Elegance

This beautiful home features a classic stone facade that exudes timeless elegance. The inviting entrance is accented by warm wooden garage doors and charming dormer windows that add character to the roofline.
Natural stone and wood elements blend harmoniously with the surrounding landscape, creating a seamless transition from nature to structure. The paved driveway offers ample space for parking and complements the rustic yet refined aesthetic of the home.
Main Level Floor Plan

This floor plan showcases a well-designed main level featuring a spacious great room with a coffered ceiling, perfect for gatherings. Adjacent to the great room is a kitchen that flows seamlessly into a dining area, both adorned with cathedral ceilings.
The master suite includes a tray ceiling, dual walk-in closets, and a luxurious master bath, offering a private retreat. Additional spaces include a versatile bedroom/study and a screened porch, enhancing the home’s functionality.
Upper-Level Floor Plan

This floor plan showcases a 364 square foot bonus room, providing ample space for a variety of uses. Measuring 24 by 12 feet, it offers an open layout that can be tailored to suit your needs, whether as a home office, playroom, or entertainment area.
The room’s design includes easy access via a staircase, emphasizing convenience and flexibility. With its adaptable space, this bonus room is a valuable addition to any home layout.
Basement Floor Plan

Were You Meant
to Live In?
This floor plan showcases a basement with a generous 998 square feet of space, including two bedrooms each measuring 13-2 x 12-4. The highlight is a large recreation room measuring 17-0 x 18-2, perfect for entertainment or relaxation.
A central porch, measuring 32-9 x 8-11, provides an inviting outdoor area. Two bathrooms and a walk-in closet complete this functional layout.
=> Click here to see this entire house plan
#2. 4-Bedroom Craftsman-Style Home with 4.5 Bathrooms and 4,547 Sq. Ft.

Nestled among tall trees, this home features a captivating stone facade that blends harmoniously with its natural surroundings. The symmetrical design is complemented by large, arched windows that allow natural light to flood the interior.
A quaint front porch supported by elegant columns adds a welcoming touch to the entrance. The sloped rooflines and warm earth tones enhance the house’s integration into the tranquil woodland setting.
Main Level Floor Plan

This main level floor plan features a central great room with cathedral ceilings, providing a sense of openness and grandeur. The kitchen is conveniently located adjacent to the dining and breakfast rooms, making meal preparation and dining seamless.
A master bedroom suite offers privacy with its own sitting area and master bath. Additionally, the design includes a versatile bedroom or study, catering to various lifestyle needs.
Upper-Level Floor Plan

Home Stratosphere Guide
Your Personality Already Knows
How Your Home Should Feel
113 pages of room-by-room design guidance built around your actual brain, your actual habits, and the way you actually live.
You might be an ISFJ or INFP designer…
You design through feeling — your spaces are personal, comforting, and full of meaning. The guide covers your exact color palettes, room layouts, and the one mistake your type always makes.
The full guide maps all 16 types to specific rooms, palettes & furniture picks ↓
You might be an ISTJ or INTJ designer…
You crave order, function, and visual calm. The guide shows you how to create spaces that feel both serene and intentional — without ending up sterile.
The full guide maps all 16 types to specific rooms, palettes & furniture picks ↓
You might be an ENFP or ESTP designer…
You design by instinct and energy. Your home should feel alive. The guide shows you how to channel that into rooms that feel curated, not chaotic.
The full guide maps all 16 types to specific rooms, palettes & furniture picks ↓
You might be an ENTJ or ESTJ designer…
You value quality, structure, and things done right. The guide gives you the framework to build rooms that feel polished without overthinking every detail.
The full guide maps all 16 types to specific rooms, palettes & furniture picks ↓
This floor plan highlights a spacious bonus room measuring 15.5 by 23.8 feet, offering ample flexibility for various uses. The vaulted ceiling adds an element of openness, enhancing the room’s potential as a creative space or entertainment area.
Positioned at the top of a staircase, this area can serve as an ideal retreat or a functional addition to the main living quarters. Its unique layout allows for customized interior design opportunities to suit personal preferences.
Lower-Level Floor Plan

This lower level floor plan features two bedrooms and two bathrooms, offering ample space for guests or family members. The highlight is the expansive rec room, designed for entertainment and relaxation, complete with a wet bar for convenience.
Flanked by two patios, the space seamlessly integrates indoor and outdoor living. Unfinished storage areas provide flexibility for future customization or expansion.
=> Click here to see this entire house plan
#3. 4-Bedroom, 3-Bathroom, 2,498 Sq. Ft. Rustic Craftsman Home with Elegant Features

Nestled amid lush greenery, this home showcases a classic brick facade complemented by elegant twin gables. The arched garage doors add a touch of sophistication, seamlessly blending functionality with style.
A welcoming entryway, framed by neatly trimmed shrubs, leads to the dark wood front door, creating an inviting first impression. The surrounding mature trees provide a serene backdrop, enhancing the home’s picturesque setting.
Main Level Floor Plan

This floor plan reveals a well-organized main level boasting 1,865 square feet. The focal point is the expansive great room, featuring a coffered ceiling and a cozy fireplace, perfect for gatherings.
Adjacent to the great room, the dining area seamlessly connects to a large kitchen, making entertaining a breeze. The master bedroom offers privacy with its own walk-in closets and a luxurious master bath.
Upper-Level Floor Plan

This floor plan showcases a clever use of space on the second level, featuring two well-sized bedrooms, each with ample attic storage. A central bathroom with a sun tunnel adds natural light to the core of the home.
The bonus room, marked by skylights, offers additional space for customization, making it ideal for a home office or entertainment area. With a total of 633 square feet plus an optional 478-square-foot bonus room, this layout provides flexibility for various lifestyle needs.
=> Click here to see this entire house plan
#4. 4-Bedroom, 3-Bathroom 3,698 Sq. Ft. Highlands Craftsman Home

This beautiful home showcases a traditional Craftsman style with rich timber accents and intricate stonework framing the entryway. The gabled roof and earthy color palette blend seamlessly with the surrounding natural landscape.
Warm lighting from the windowed facade and entry lanterns creates a welcoming glow as evening falls. The combination of wood and stone provides a timeless aesthetic that feels both grounded and inviting.
Main Level Floor Plan

🔥 Create Your Own Magical Home and Room Makeover
Upload a photo and generate before & after designs instantly.
ZERO designs skills needed. 61,700 happy users!
👉 Try the AI design tool here
This first floor plan features a thoughtfully designed layout with a welcoming foyer leading to an expansive great room and kitchen area. The dining room is conveniently situated adjacent to the kitchen, making it ideal for entertaining.
A versatile den and a guest suite provide additional living spaces, while the mudroom is perfectly placed for practical entry from the 3-car garage. The plan balances open communal areas with private retreats, offering both functionality and comfort.
Upper-Level Floor Plan

The second floor layout features a master bedroom with an en-suite bath and walk-in closet, offering a private retreat. Two additional bedrooms share a bathroom, making it ideal for families.
A standout feature is the expansive recreation room, perfect for entertainment or relaxation. The open area near the stairs enhances the sense of space and connectivity throughout the floor.
=> Click here to see this entire house plan
#5. Craftsman-Style 4-Bedroom, 4-Bathroom Home with 2,896 Sq. Ft. of Contemporary Rustic Decor

This elegant home features a blend of stone and wooden siding, creating a harmonious facade that complements its natural surroundings. The arched windows add a touch of sophistication, allowing ample natural light to flood the interior.
A spacious front porch offers a welcoming entry, perfect for enjoying the tranquility of the surrounding landscape. The dual garage doors are seamlessly integrated into the design, providing both functionality and aesthetic appeal.
Main Level Floor Plan

This floor plan showcases a spacious layout featuring a master bedroom with a walk-in closet and en-suite bath, offering privacy and comfort. The great room, with its cathedral ceiling, seamlessly connects to the dining area and kitchen, creating an open and inviting space for gatherings.
A screened porch adds an outdoor extension perfect for enjoying the fresh air, while the mudroom and utility room provide practical storage solutions. With additional features like a cozy study and a two-car garage, this design balances functionality and elegance.
Upper-Level Floor Plan

This floor plan features a spacious bonus room measuring 28 by 14 feet, offering a flexible space for various uses. The inclusion of skylights ensures the room is bright and inviting, perfect for a home office or play area.
Attic storage is conveniently accessible, providing additional space for organization. The optional nature of this 550-square-foot room allows for customization based on your needs.
Basement Floor Plan

This floor plan showcases a basement layout featuring a generous recreation room at its center, measuring 16 by 18 feet. Flanking the rec room are two well-sized bedrooms, each with convenient access to bathrooms.
The design includes a mechanical and storage area, optimizing the use of space for functionality. A porch provides an outdoor extension, enhancing the overall utility of the basement level.
=> Click here to see this entire house plan
#6. 4-Bedroom Luxury Craftsman Home with 4,420 Sq. Ft. and 3.5 Bathrooms

Would you like to save this?
Nestled among towering trees, this 4,420 sq. ft. home offers a rustic charm with its earthy tones and natural stone accents. The expansive gabled rooflines add to the architectural interest, while large windows provide ample natural light.
With 4 bedrooms and 3.5 bathrooms, the single-story layout is both spacious and functional. The four-car garage seamlessly integrates into the facade, offering generous storage and parking options.
Main Level Floor Plan

This 4,420 sq. ft. single-story home seamlessly blends luxury and functionality with its 4 bedrooms and 3.5 bathrooms. The vaulted great room serves as a central hub, connecting to a covered patio for seamless indoor-outdoor living.
An impressive 4-car tandem garage and dedicated exercise room cater to both convenience and fitness enthusiasts. The design also includes a spacious kitchen with an adjacent nook and a separate dining area, perfect for family gatherings.
=> Click here to see this entire house plan
#7. 4-Bedroom, 4-Bathroom Rustic Cottage with 3,427 Sq. Ft. of Open-Concept Living Space

Nestled by the lakeside, this home showcases a distinctive gable roof that adds character to its classic facade. The combination of stone and wood elements creates a harmonious blend with the surrounding natural landscape.
Large windows invite ample natural light, offering stunning views of the tranquil lake. A cozy porch area provides the perfect spot to enjoy the peaceful outdoor setting.
Main Level Floor Plan

This first floor plan features a spacious great room with a cozy fireplace, perfect for gatherings. The master bedroom offers a luxurious retreat with its private bath and walk-in closets. A versatile bedroom or study provides flexibility for work or guests. Enjoy outdoor living with both a screen porch and a covered porch area.
Basement Floor Plan

This basement floor plan features a spacious recreation room, perfect for entertainment or relaxation, flanked by two guest rooms offering privacy and comfort.
The central patio provides an outdoor escape, while the mechanical/storage area ensures practicality with ample space for utilities and storage needs.
A thoughtfully designed wine cellar adds a touch of elegance, ideal for enthusiasts or casual hosts. With its smart layout, this basement combines functionality with stylish living options.
=> Click here to see this entire house plan
#8. 4-Bedroom Mountain Craftsman Home with 4,620 Sq. Ft. and 3-Car Garage

This Craftsman-style home is beautifully set against a backdrop of towering evergreen trees, creating a serene woodland retreat. The exterior showcases a harmonious mix of stone and wood elements, complemented by warm lighting that highlights the architectural details.
A spacious driveway leads up to the inviting front entrance, flanked by neatly manicured landscaping. The gabled rooflines and expansive windows add to the home’s classic and rustic charm.
Main Level Floor Plan

This floor plan features a prominent great room at the heart of the home, measuring 20×28 feet, ideal for gatherings and relaxation. The master suite is strategically placed for privacy, complete with a large walk-in closet and direct access to the patio.
The kitchen, measuring 15×25 feet, seamlessly connects to the dining area and provides easy access to the covered outdoor living space. Additional highlights include a dedicated wine room, a three-car garage, and a conveniently located laundry room.
Upper-Level Floor Plan

This floor plan illustrates a well-thought-out upper level featuring a spacious bonus room measuring 27 by 24 feet, ideal for a variety of uses. Adjacent to it is a bunk room, conveniently sized at 11 by 19 feet, perfect for accommodating guests or family.
The design includes a walk-in closet and a bathroom, enhancing functionality and comfort. This layout maximizes space while maintaining a seamless flow throughout the area.
=> Click here to see this entire house plan
#9. Craftsman Style Home with 4 Bedrooms and 3.5 Bathrooms in 3,867 Sq. Ft.

This striking home features a classic gabled roof design, accentuated by a beautiful stone facade that adds timeless character. The large arched windows allow natural light to pour into the interior, creating a warm and inviting glow from within.
Notice the rich wood tones of the double garage doors, complementing the stonework and adding a touch of rustic charm. The front entrance, framed by elegant columns, welcomes guests with its softly lit ambiance, perfect for evening gatherings.
Main Level Floor Plan

The floor plan features a seamless flow from the kitchen into the dinette and great room, creating an ideal space for entertaining. A dedicated hearth room offers a cozy retreat, while the adjacent study provides a quiet workspace.
The entryway leads into a versatile dining area, perfect for family gatherings. A large garage and mudroom add practicality to this thoughtfully designed layout.
Upper-Level Floor Plan

This detailed floor plan highlights a spacious upper level featuring four bedrooms, including a master suite with a private sitting area. The master suite also boasts a generous walk-in closet, adding to its appeal.
Notably, a dedicated reading retreat offers a serene space for relaxation or study. Additional features include window seats in several bedrooms, enhancing both style and functionality.
Basement Floor Plan

This floor plan showcases a well-designed basement featuring a spacious family room and a dedicated games area, perfect for entertainment. A fifth bedroom offers additional living space, while the exercise/storage room provides practical functionality.
The inclusion of a bar adjacent to the family area adds a social touch, ideal for gatherings. Notably, a playful kids’ cave under the stairs invites creativity and fun for younger residents.
=> Click here to see this entire house plan
#10. 3,270 Sq. Ft. Craftsman-Style Home with 4 Bedrooms and 3.5 Bathrooms

🔥 Create Your Own Magical Home and Room Makeover
Upload a photo and generate before & after designs instantly.
ZERO designs skills needed. 61,700 happy users!
👉 Try the AI design tool here
This stunning Craftsman-style home features a welcoming facade with a blend of stone and wood elements. The expansive driveway curves gracefully, leading to a set of charming garage doors that add to the home’s symmetry.
A well-manicured lawn with strategically placed rocks and shrubbery enhances the natural appeal of the property. The entryway, with its timber beams and glass panels, promises warmth and elegance inside.
Main Level Floor Plan

This floor plan showcases a luxurious layout with a master bedroom suite thoughtfully separated from the other three bedrooms, ensuring privacy and comfort. The expansive great room features vaulted ceilings, enhancing the open and airy feel of the central living area.
Adjacent to the kitchen, a cozy nook and formal dining space offers versatile dining options, while the covered outdoor living area extends entertaining possibilities. A notable feature is the large 4-car garage, providing ample storage and convenience for a busy household.
=> Click here to see this entire house plan

