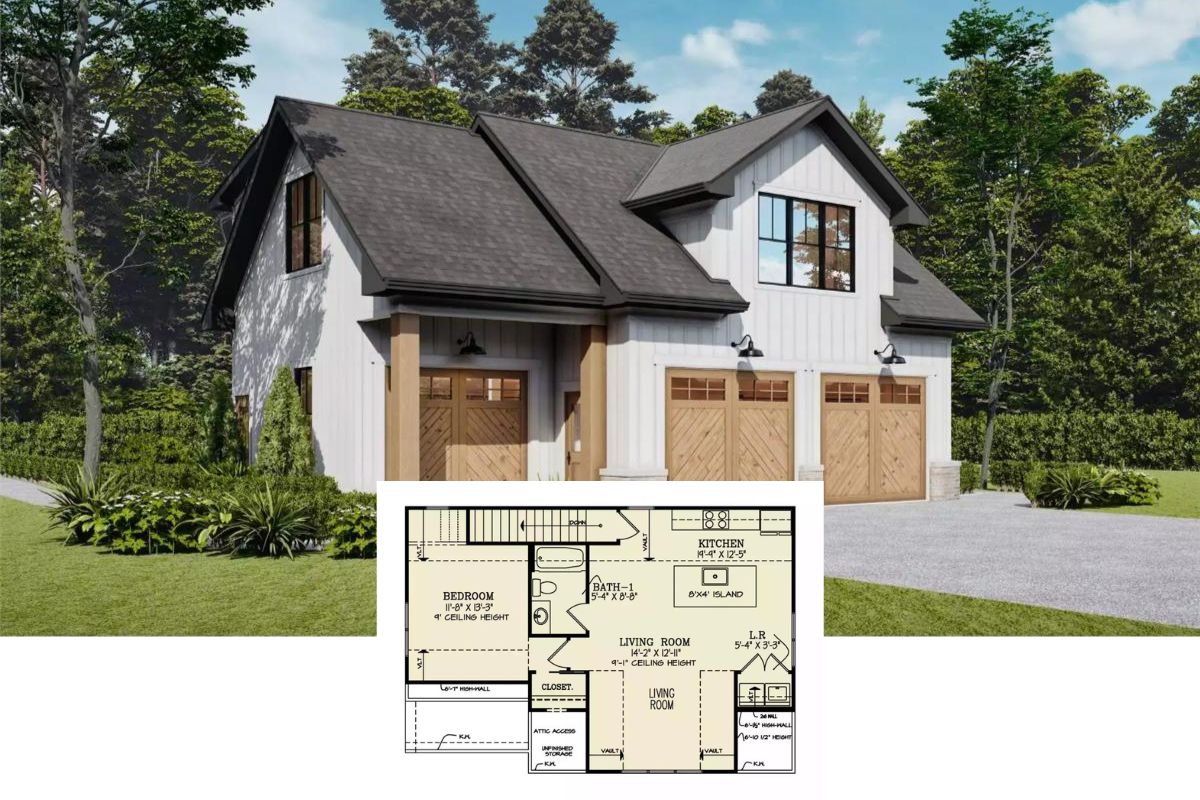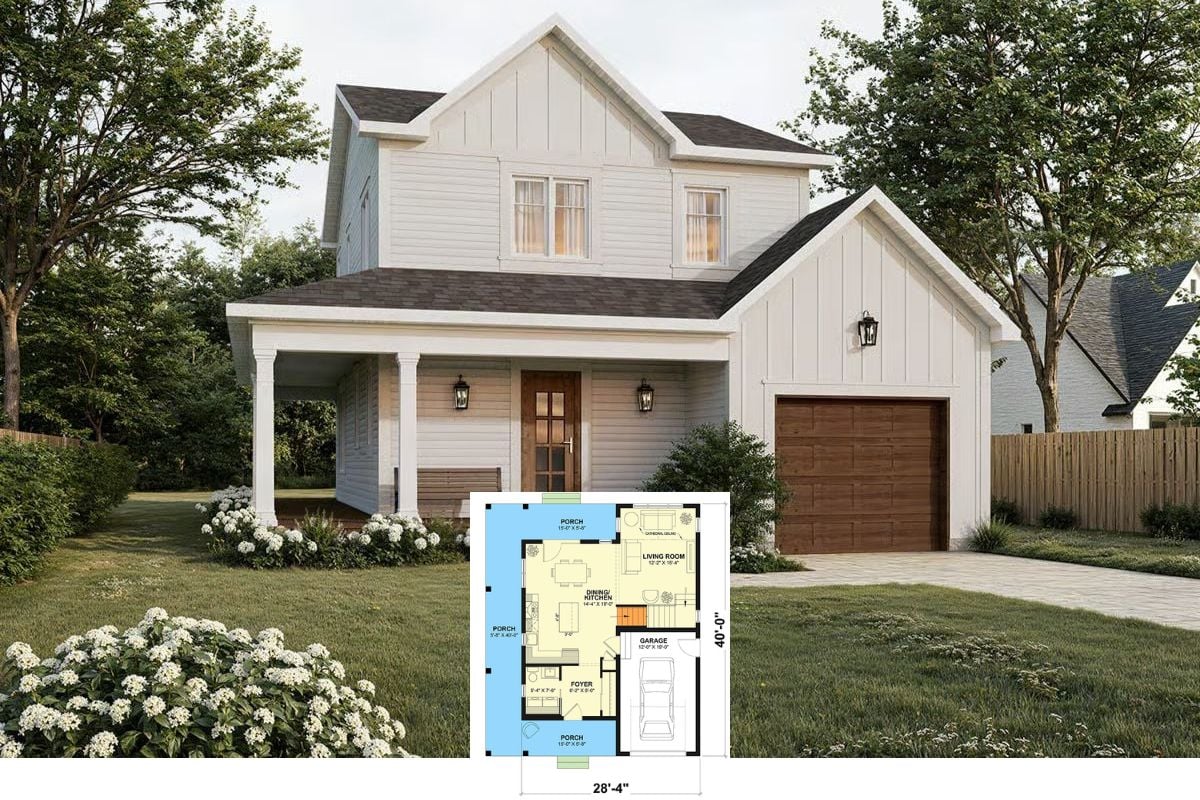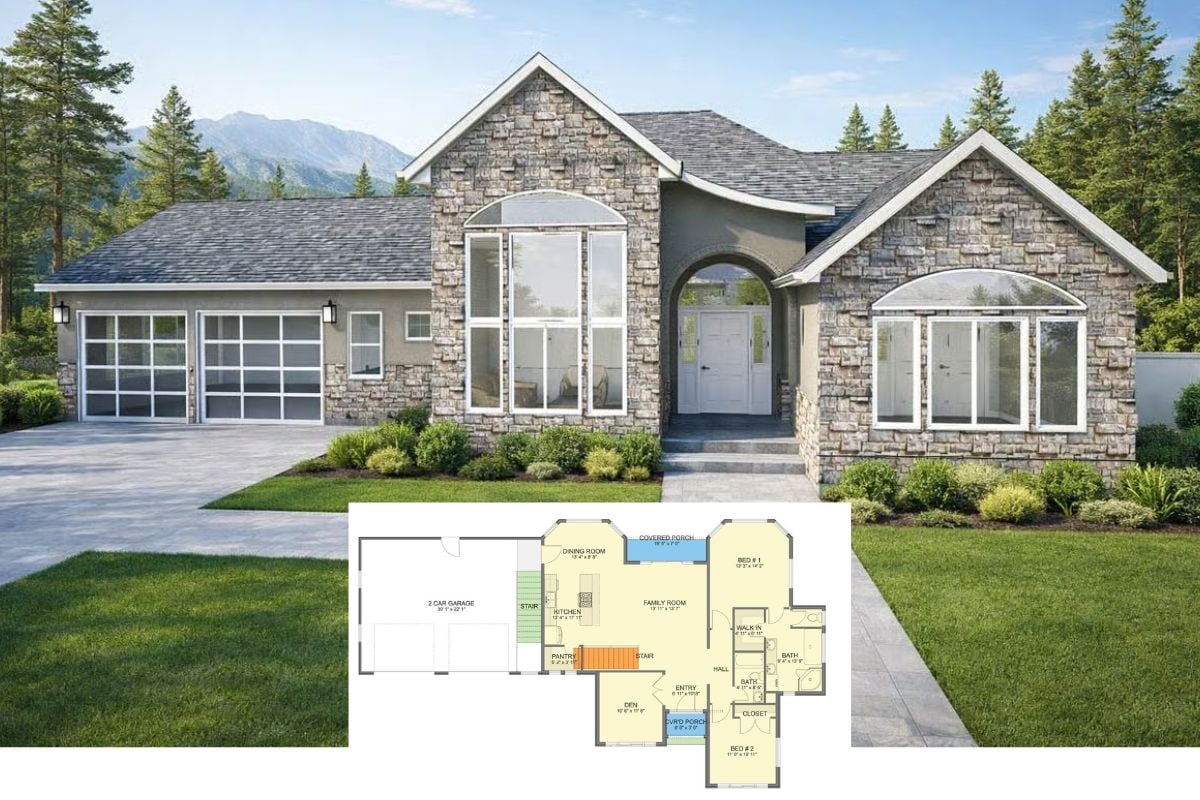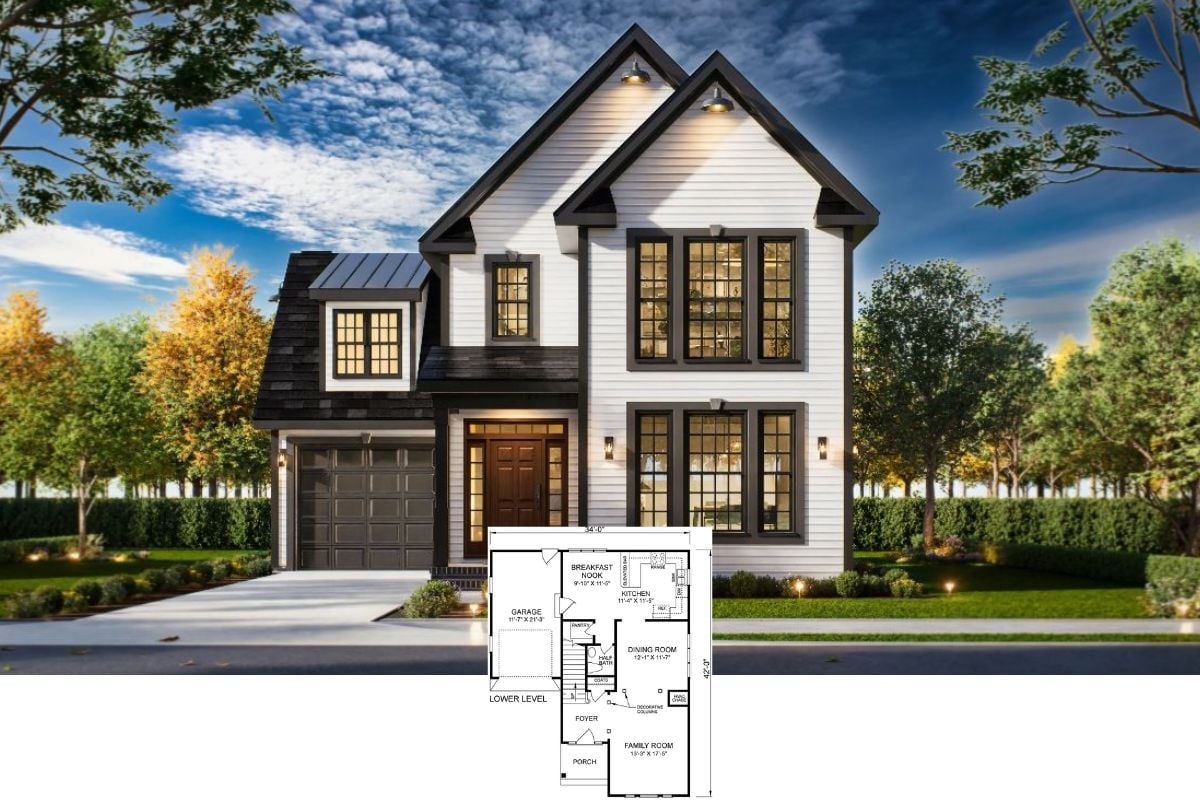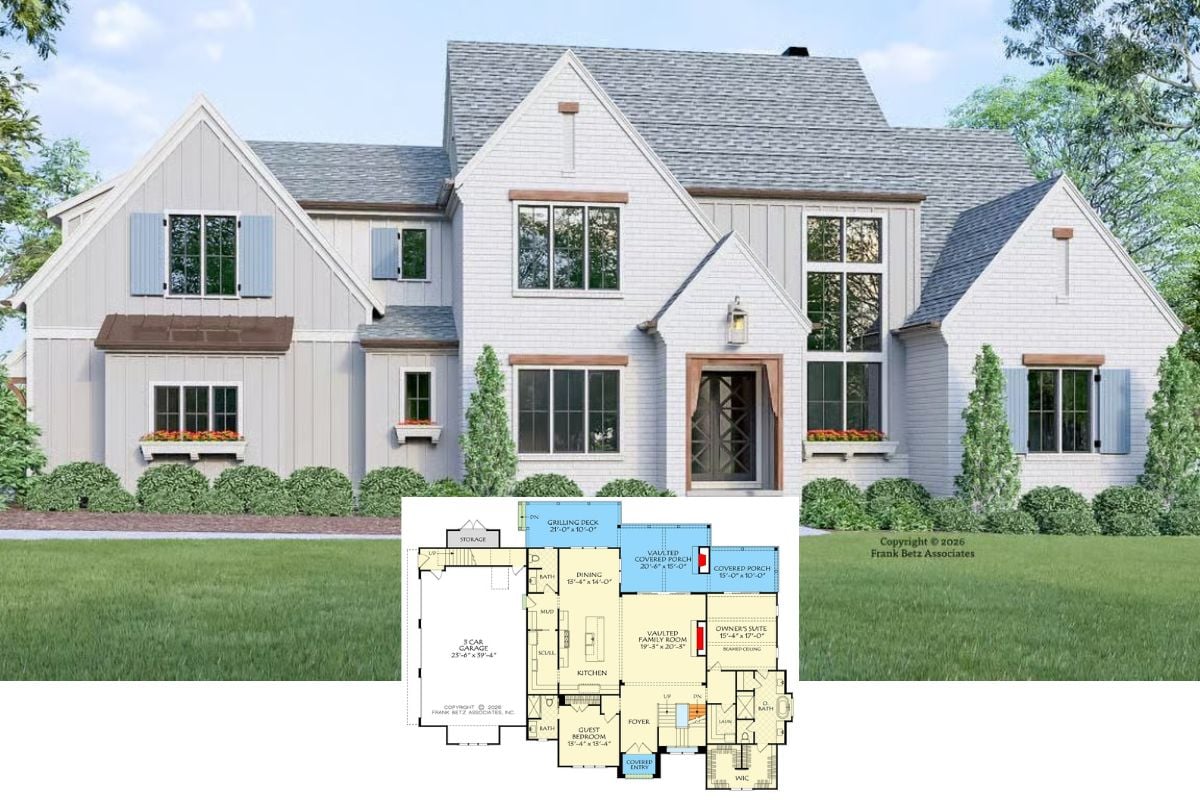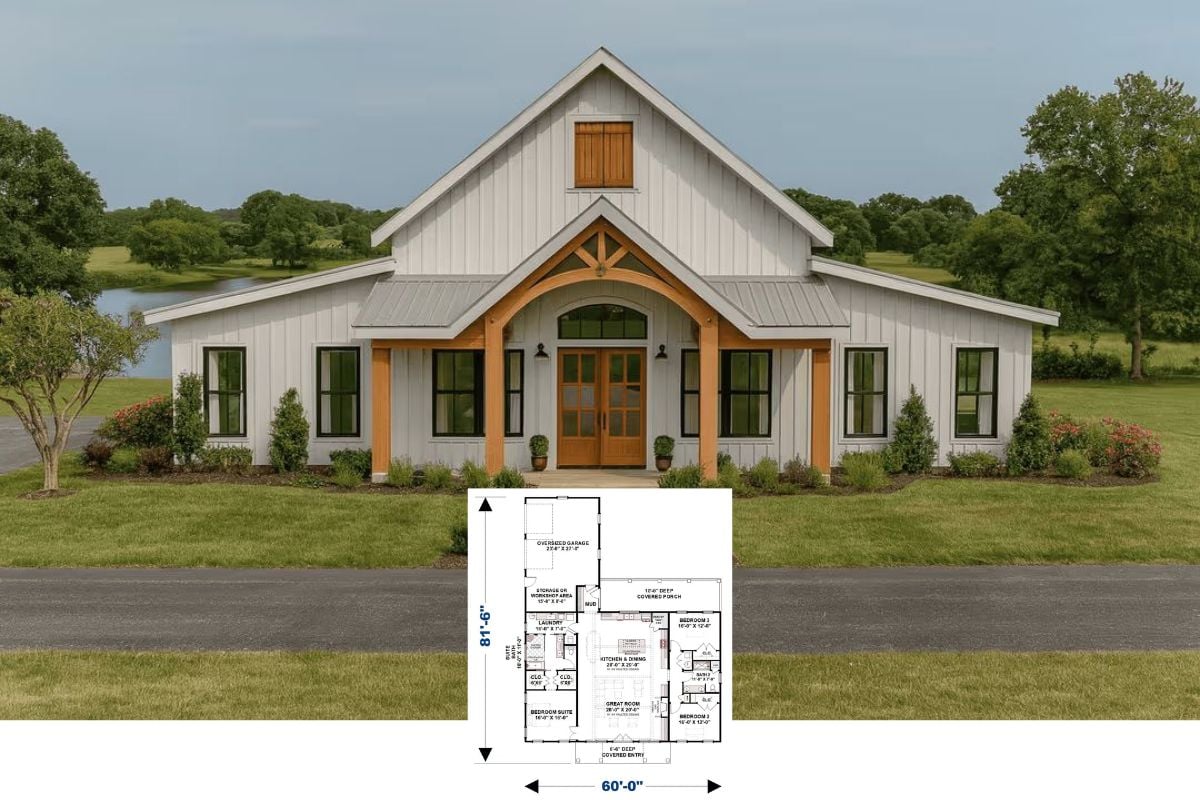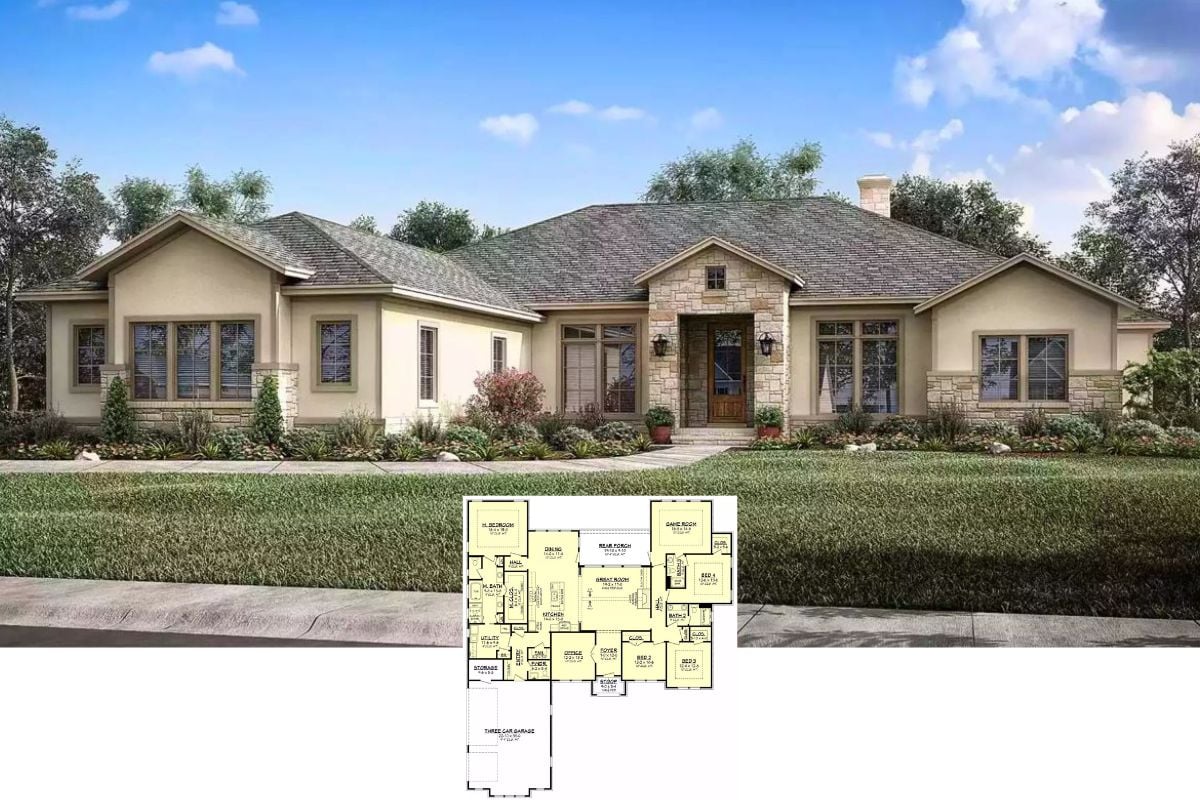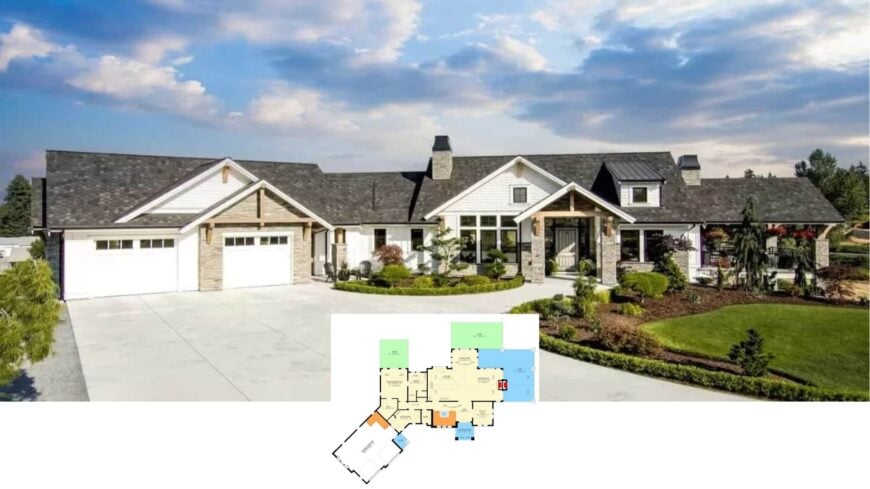
Would you like to save this?
Building on a hillside or a sloping lot can be a challenge, but it opens up a world of architectural possibilities and stunning vistas. These house plans are masterfully designed to work with the natural landscapes, effortlessly blending style and functionality.
From sun-drenched interiors to seamless indoor-outdoor living spaces, each design showcases unique solutions tailored for sloping terrains. Explore these exceptional blueprints that not only accommodate the lay of the land but celebrate it.
#1. 5-Bedroom 3,224 Sq. Ft. Farmhouse with Craftsman Features and Spacious Layout
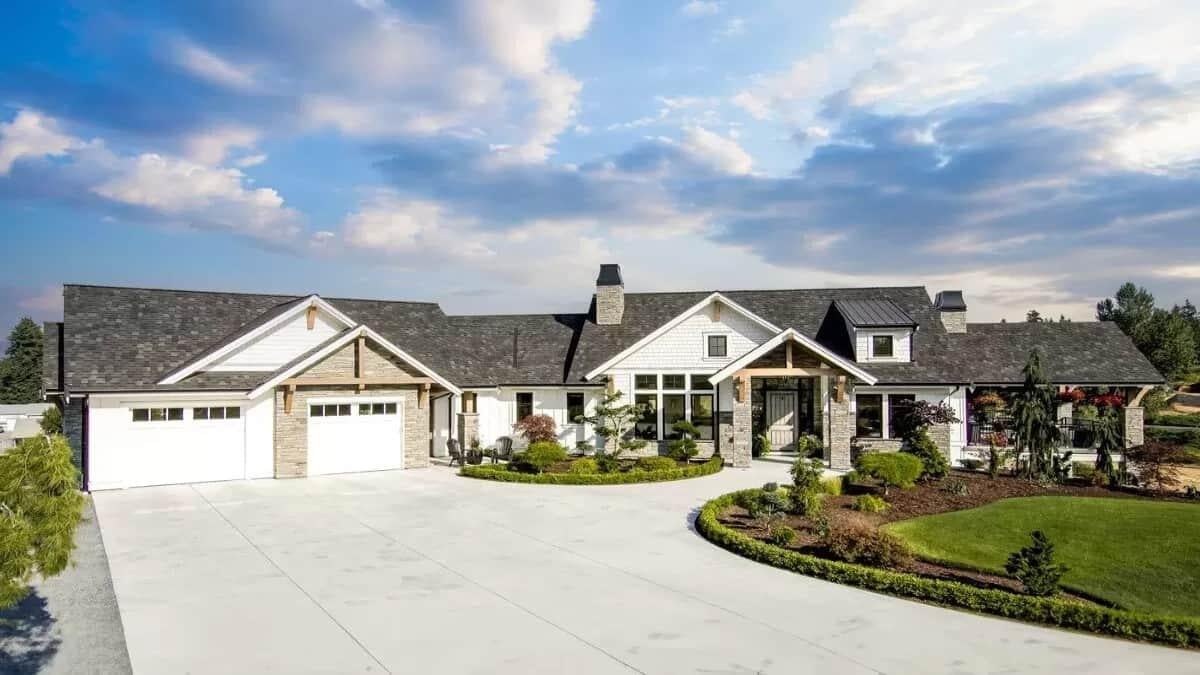
This beautiful ranch-style home showcases a blend of stone and wood elements, creating a classic yet modern facade. The series of gable roofs adds architectural interest and allows for a spacious interior layout.
Large windows flood the home with natural light, enhancing the connection between the indoor and outdoor spaces. A well-manicured lawn and a wide driveway complete the inviting exterior, making this a perfect family retreat.
Main Level Floor Plan
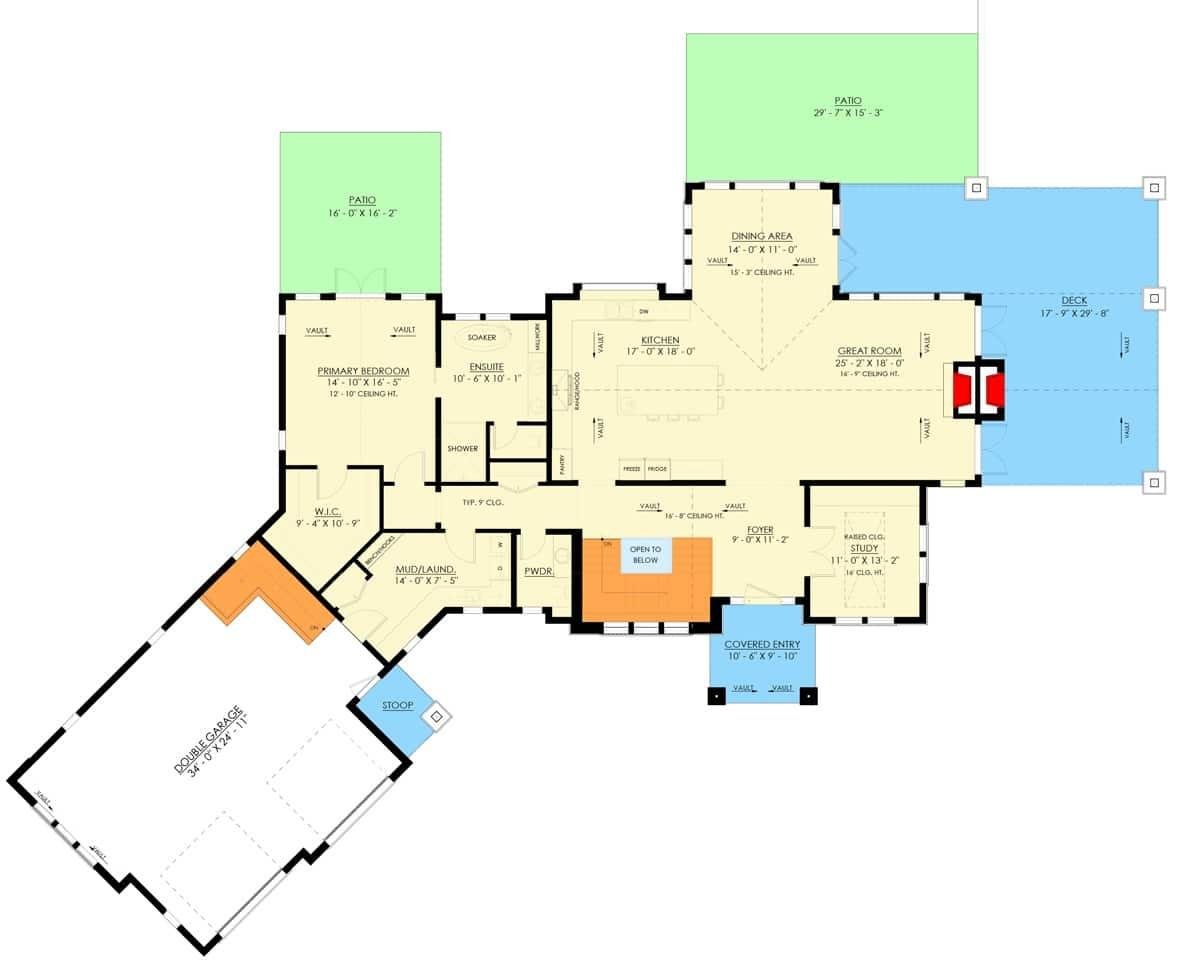
This floor plan showcases a spacious layout with a focus on the central great room, featuring vaulted ceilings for added grandeur. The primary bedroom offers a private retreat with its own patio access and an ensuite bathroom.
The kitchen, dining area, and great room are seamlessly connected, perfect for entertaining guests. Additionally, the design includes a practical mud/laundry room and a study, catering to both functionality and comfort.
Basement Floor Plan
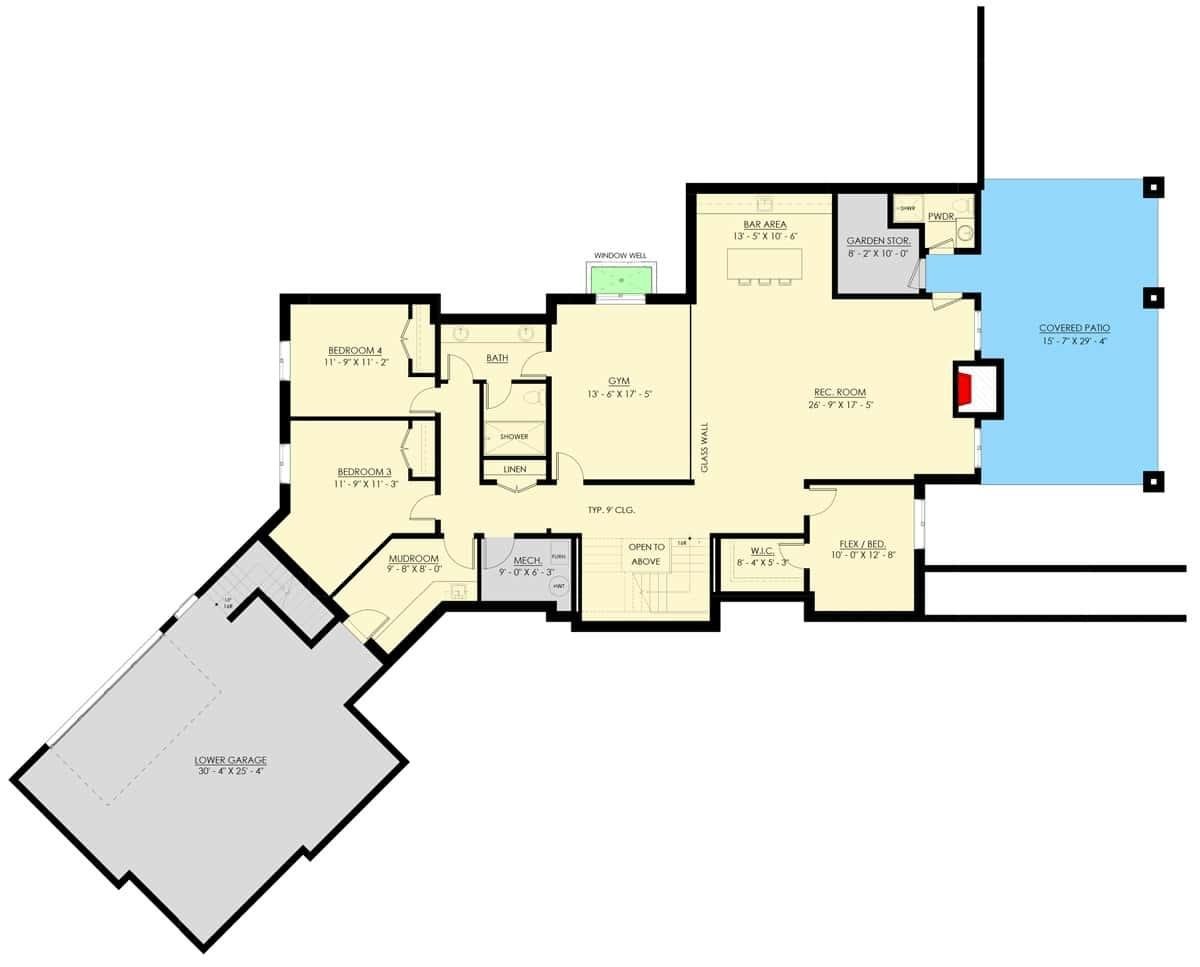
This detailed floor plan showcases a lower level designed for both functionality and leisure. The layout includes a spacious rec room and a dedicated gym, perfect for fitness enthusiasts.
A covered patio extends the living space outdoors, while two additional bedrooms offer flexibility for guests or a growing family. The lower garage adds convenience, making this level a multipurpose hub.
=> Click here to see this entire house plan
#2. 4-Bedroom Craftsman Home with 3.5 Bathrooms and 3,906 Sq. Ft. for a Sloped Lot
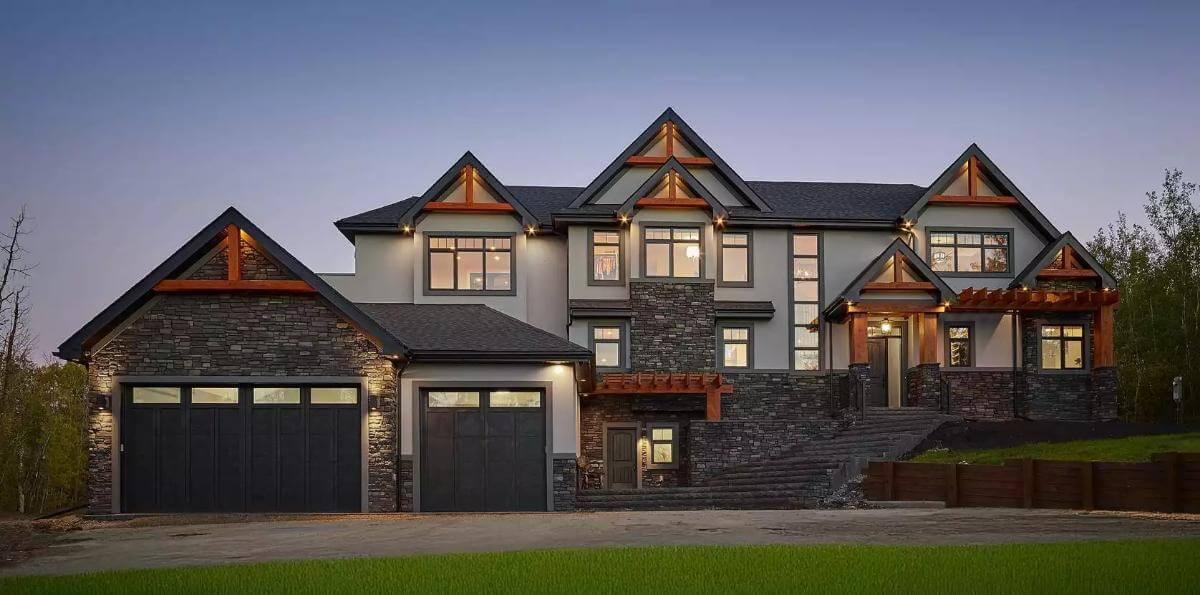
Were You Meant
to Live In?
This impressive home features a strong, symmetrical design with prominent gabled roofs and striking timber accents. The facade combines stone and siding, creating a dynamic contrast that enhances the architectural appeal.
Large windows are strategically placed to invite natural light, while the warm wood elements add a touch of rustic charm. The grand entrance is framed by an elegant pergola, setting a welcoming tone for visitors.
Main Level Floor Plan
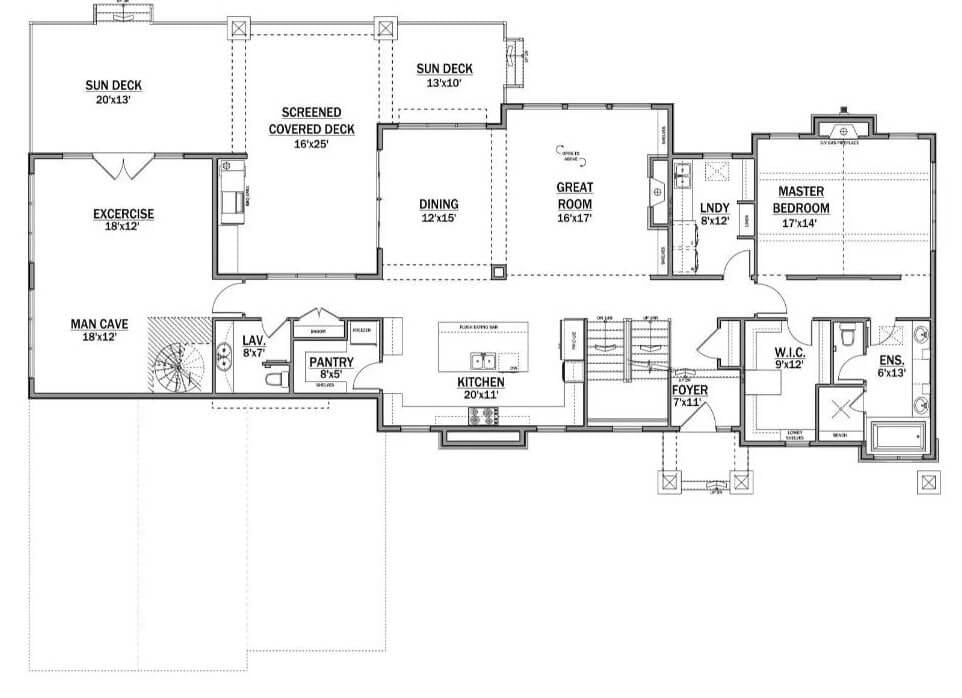
This floor plan offers a thoughtful layout with a spacious master bedroom, complete with an en suite and walk-in closet, ensuring privacy and convenience. The centerpiece is the open great room, seamlessly connecting to the kitchen and dining area, perfect for entertaining.
Unique features include a dedicated man cave and an exercise room, both offering personalized spaces for relaxation and fitness. The plan also boasts dual decks, providing ample outdoor space for leisure and gatherings.
Upper-Level Floor Plan
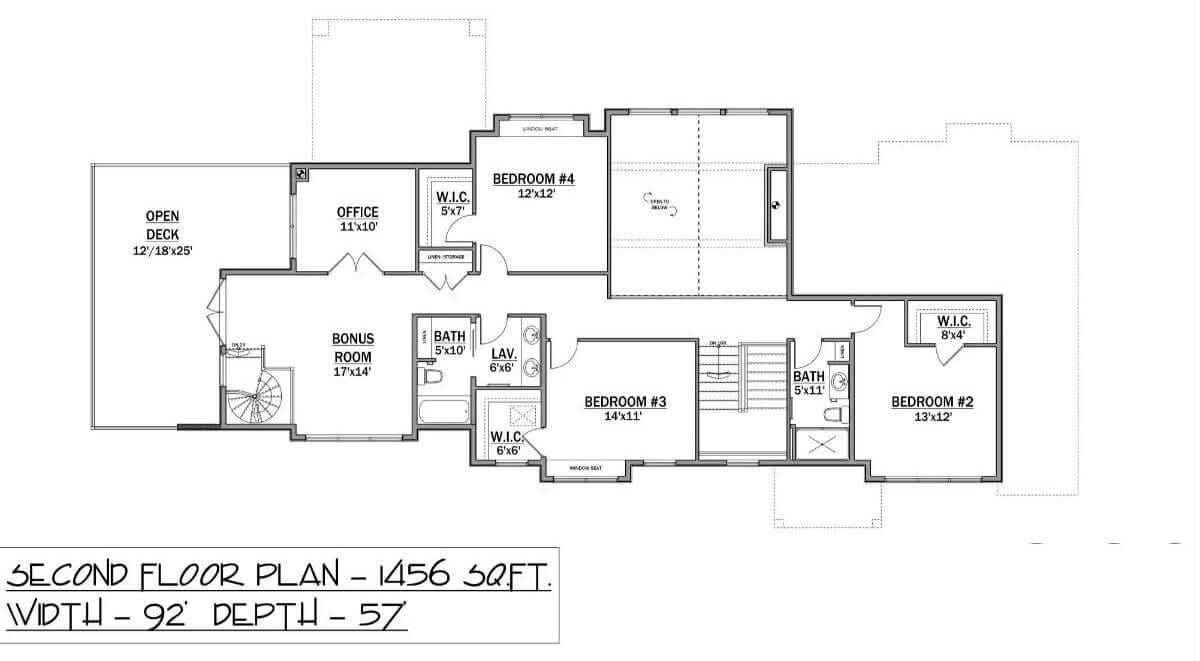
This second-floor plan spans 1,456 square feet, featuring a versatile bonus room and a dedicated office space. The layout includes three bedrooms, each with convenient walk-in closets, providing ample storage.
An open deck extends the living space outdoors, perfect for relaxation or entertaining. With two bathrooms and a lavatory, this floor plan offers both functionality and comfort.
Basement Floor Plan
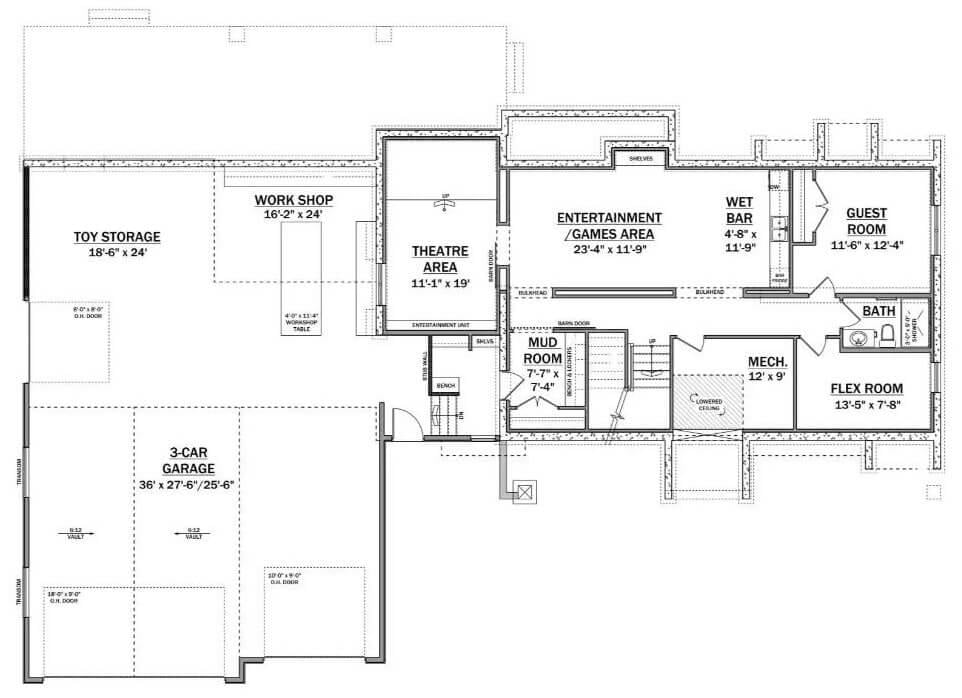
Home Stratosphere Guide
Your Personality Already Knows
How Your Home Should Feel
113 pages of room-by-room design guidance built around your actual brain, your actual habits, and the way you actually live.
You might be an ISFJ or INFP designer…
You design through feeling — your spaces are personal, comforting, and full of meaning. The guide covers your exact color palettes, room layouts, and the one mistake your type always makes.
The full guide maps all 16 types to specific rooms, palettes & furniture picks ↓
You might be an ISTJ or INTJ designer…
You crave order, function, and visual calm. The guide shows you how to create spaces that feel both serene and intentional — without ending up sterile.
The full guide maps all 16 types to specific rooms, palettes & furniture picks ↓
You might be an ENFP or ESTP designer…
You design by instinct and energy. Your home should feel alive. The guide shows you how to channel that into rooms that feel curated, not chaotic.
The full guide maps all 16 types to specific rooms, palettes & furniture picks ↓
You might be an ENTJ or ESTJ designer…
You value quality, structure, and things done right. The guide gives you the framework to build rooms that feel polished without overthinking every detail.
The full guide maps all 16 types to specific rooms, palettes & furniture picks ↓
This basement floor plan features a well-planned layout with a theatre area perfect for movie nights, an expansive workshop, and ample toy storage. The entertainment/games area is complemented by a wet bar, making it ideal for social gatherings.
A guest room and bath provide comfortable accommodations for visitors, while the flex room offers adaptable space for various needs. With a 3-car garage, this floor plan balances functionality with entertainment.
=> Click here to see this entire house plan
#3. 5-Bedroom Craftsman Home with Finished Basement on a Sloped Lot (3,235 Sq. Ft.)
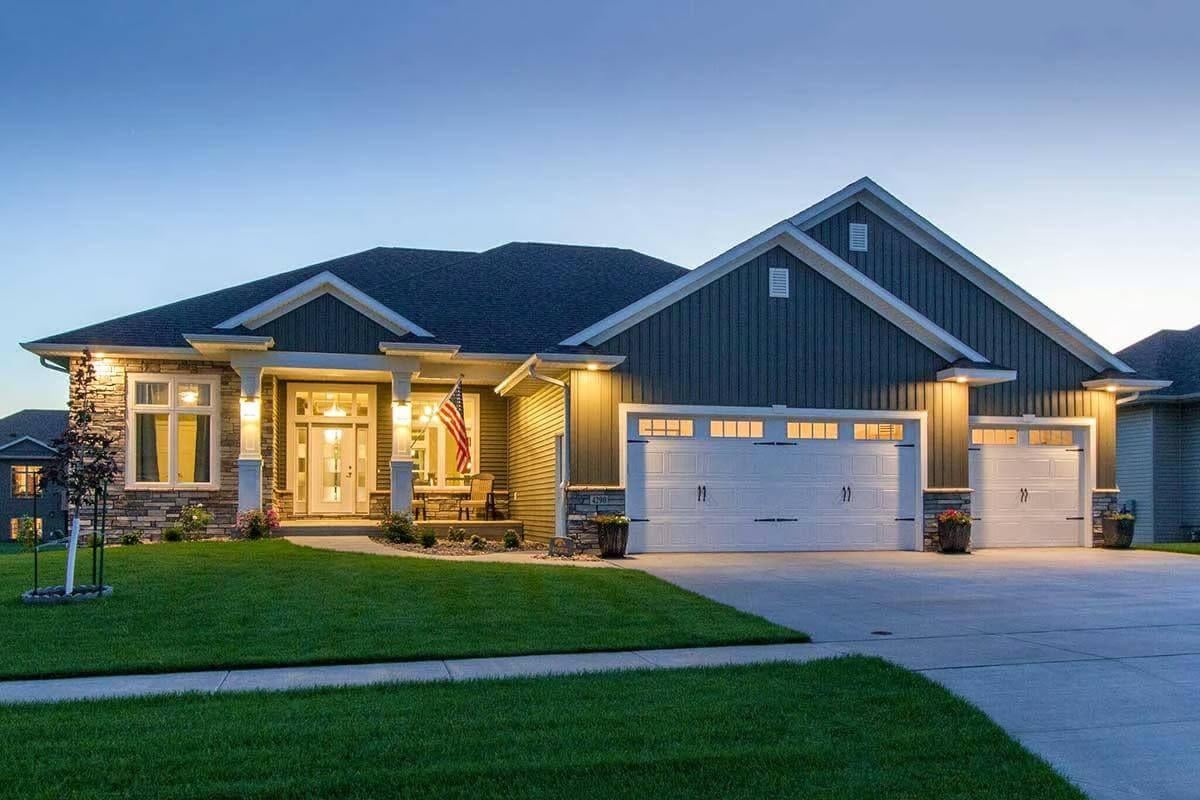
This stunning ranch-style home features a harmonious blend of stone and siding that exudes timeless appeal. The illuminated front porch, framed by sturdy columns, invites you into a space that feels both grand and welcoming.
A three-car garage adds both functionality and style, seamlessly integrated into the home’s design. The well-maintained lawn and subtle landscaping enhance the home’s curb appeal, making it a standout in the neighborhood.
Main Level Floor Plan
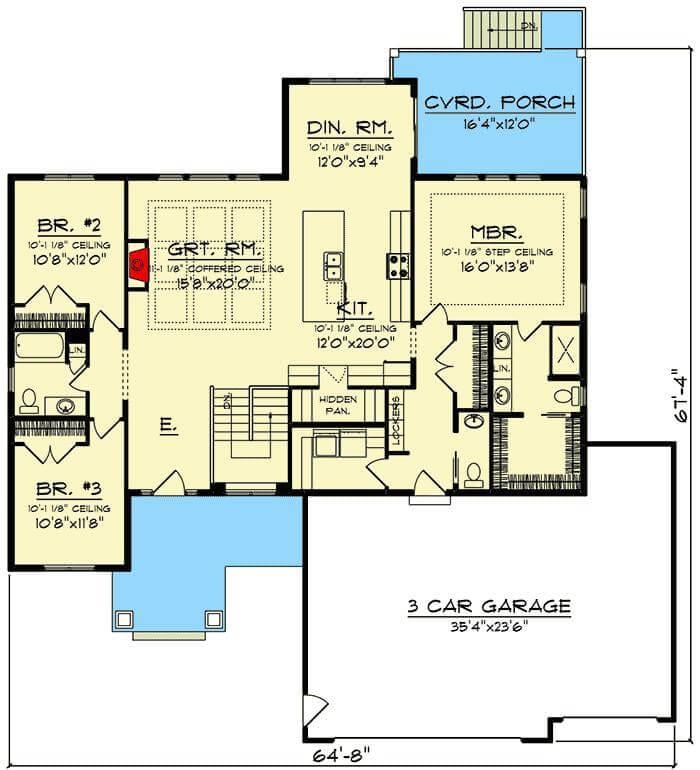
This floor plan showcases a spacious layout with an impressive open great room featuring a coffered ceiling, seamlessly connecting to the kitchen. The master bedroom offers a step ceiling and direct access to a luxurious bathroom.
A covered porch extends the living area outdoors, perfect for relaxation or entertaining guests. The three-car garage provides ample space for vehicles and storage, enhancing the home’s functionality.
Basement Floor Plan
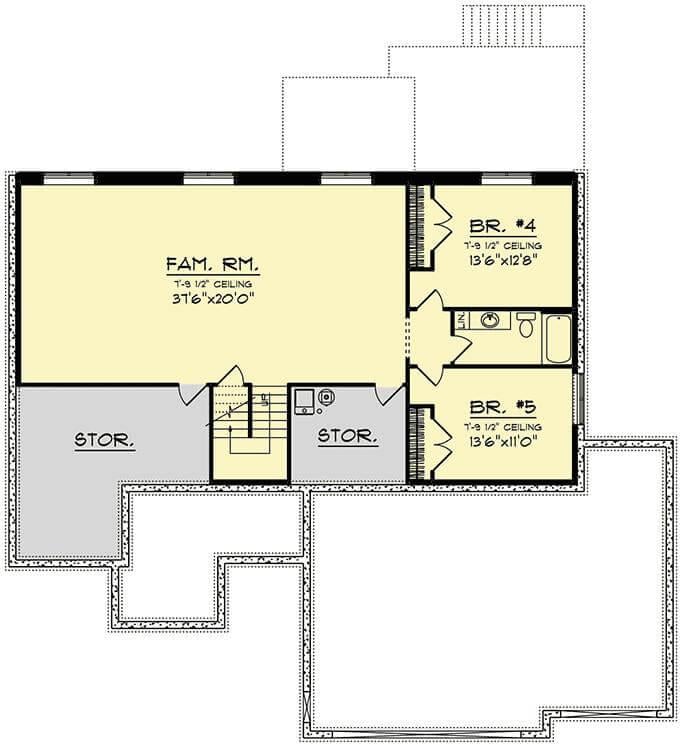
This floor plan showcases a functional upper level with a generous family room measuring 31’6″ by 20’0″. The layout includes two bedrooms, each equipped with ample closet space, making it ideal for accommodating family or guests.
A bathroom is conveniently situated between the bedrooms, ensuring easy access. Additionally, two storage areas provide practical solutions for keeping the space organized and clutter-free.
=> Click here to see this entire house plan
#4. Modern 3-Bedroom, 2.5-Bathroom Home with 3,320 Sq. Ft. Designed for a Sloped Lot
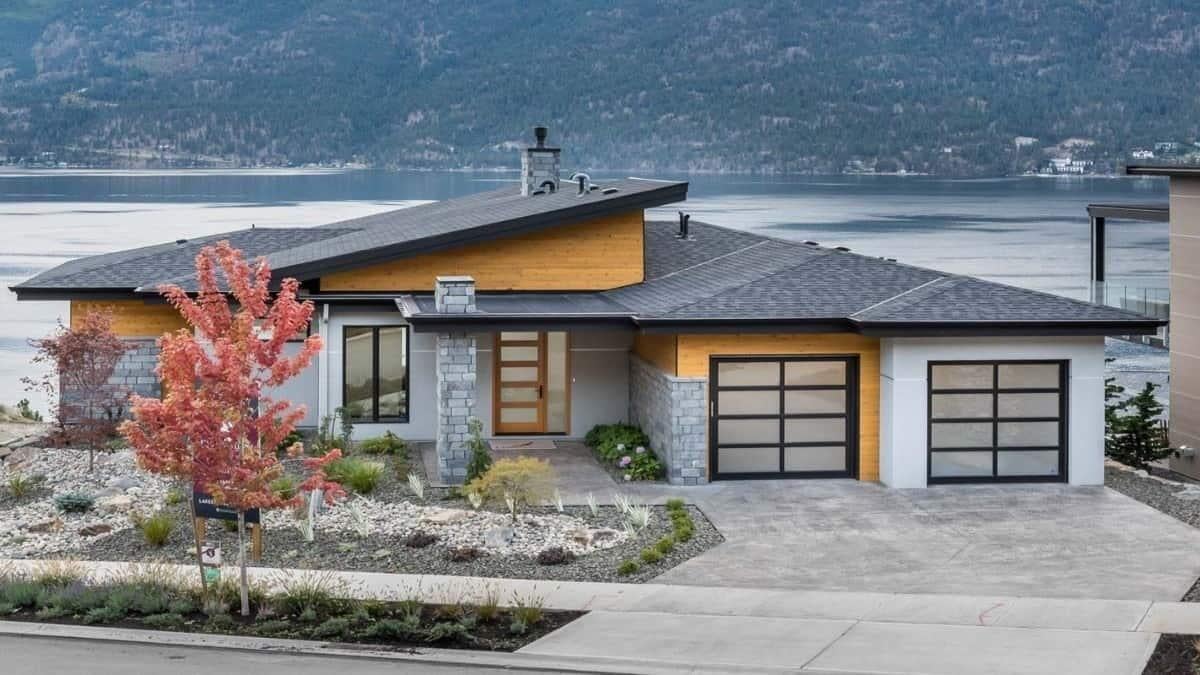
This contemporary lakeside home features a bold angular roofline that complements its sleek and modern aesthetic. The exterior combines natural wood accents with stone and glass, creating a harmonious blend with the surrounding landscape.
Large windows offer expansive views of the lake, providing a seamless indoor-outdoor connection. The minimalist landscaping enhances the home’s clean lines and modern design.
Main Level Floor Plan
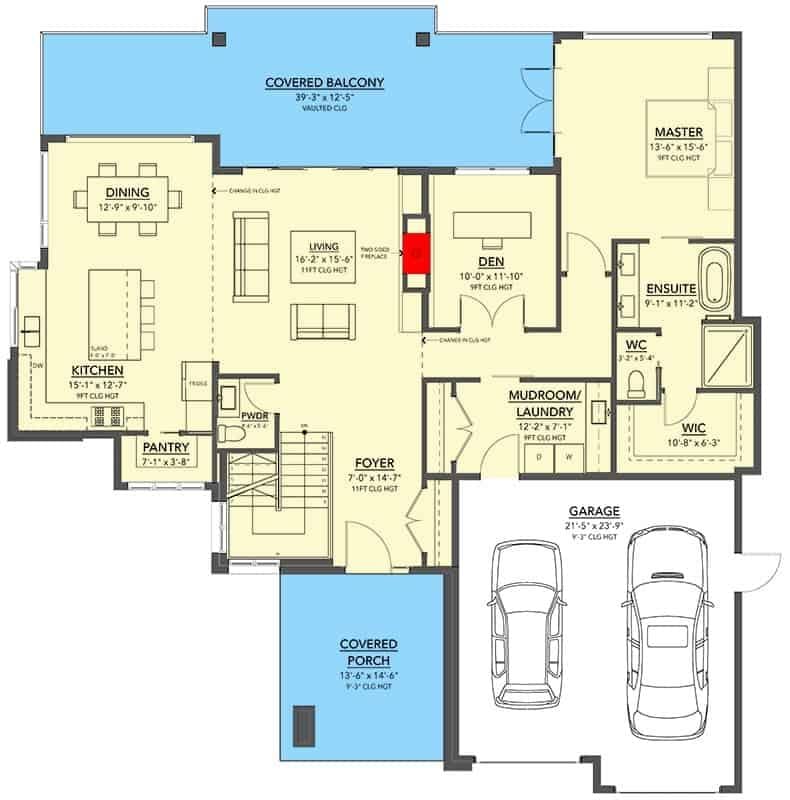
This floor plan features a well-organized layout, highlighting a spacious covered balcony perfect for outdoor relaxation. The open-concept living and dining areas flow seamlessly into a functional kitchen equipped with a convenient pantry.
A master suite with a large ensuite and walk-in closet offers ample privacy, while a den provides a flexible space for work or leisure. The inclusion of a mudroom/laundry area and a two-car garage further enhances the practicality of this design.
Basement Floor Plan
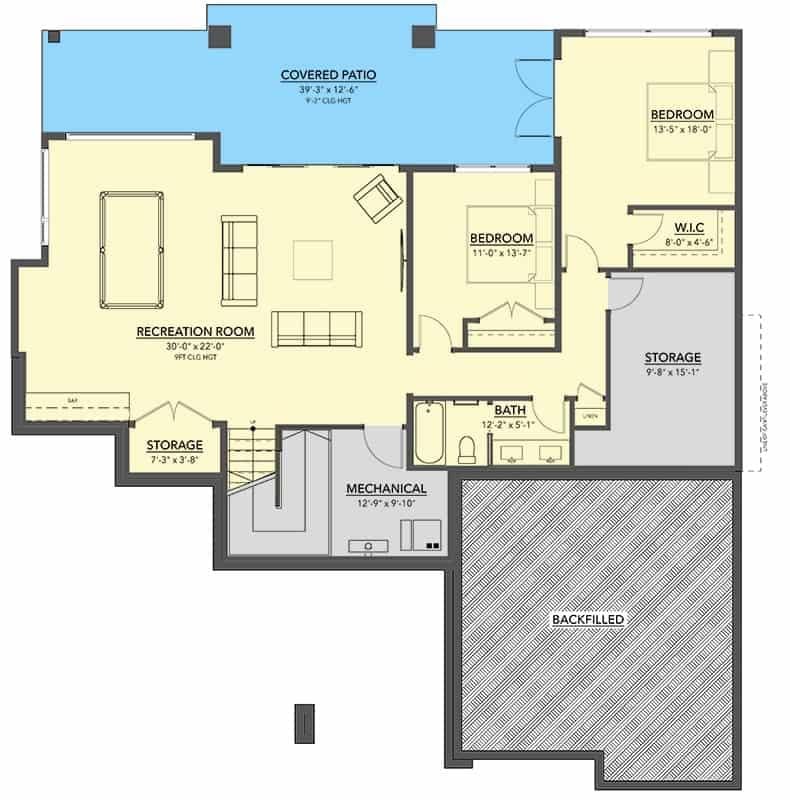
🔥 Create Your Own Magical Home and Room Makeover
Upload a photo and generate before & after designs instantly.
ZERO designs skills needed. 61,700 happy users!
👉 Try the AI design tool here
This floor plan highlights a generous recreation room measuring 30 feet by 22 feet, perfect for entertaining or relaxation. Adjacent to the recreation room, a covered patio offers a seamless indoor-outdoor living experience.
Two bedrooms are thoughtfully placed for privacy, with one featuring a walk-in closet. Additional storage spaces and a mechanical room enhance the functionality of this layout.
=> Click here to see this entire house plan
#5. 3,864 Sq. Ft. 4-Bedroom Modern Craftsman Home with Wet Bar and Drive-Under Garage
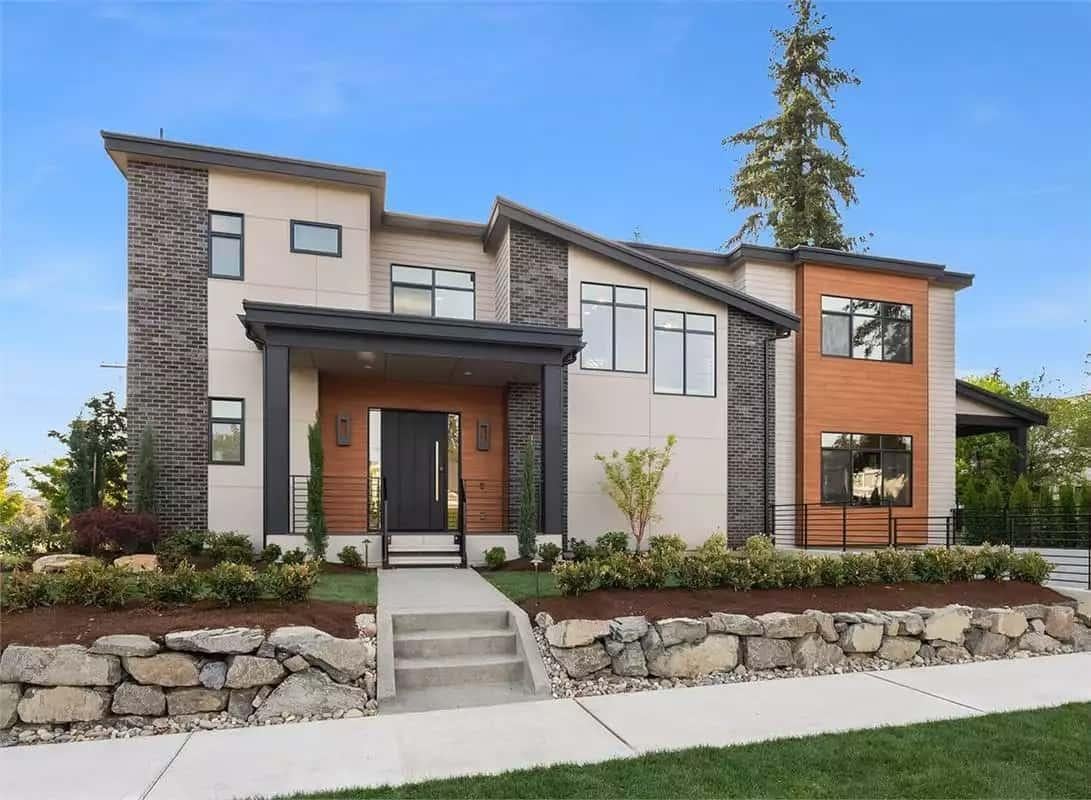
This contemporary home showcases a striking facade with a blend of dark brick and warm wood paneling, creating a bold visual contrast. The large, symmetrical windows invite ample natural light while adding a touch of geometric elegance.
A welcoming porch with a minimalist design leads up to the front entrance, framed by sleek lines and understated landscaping. The overall design exudes a refined modernity, merging traditional materials with a contemporary aesthetic.
Main Level Floor Plan
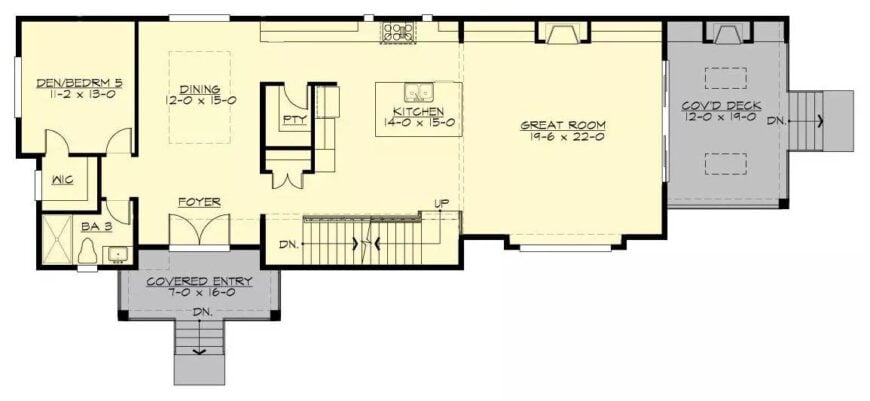
This floor plan showcases a large great room measuring 19’6″ x 22’0″, seamlessly connecting to the kitchen and dining area. The kitchen is efficiently designed at 14’0″ x 15’0″, offering ample space for culinary activities.
A versatile den or fifth bedroom enhances the plan’s adaptability, while the covered deck provides a relaxing outdoor retreat. The layout is well-proportioned, with thoughtful access points and flow throughout the spaces.
Upper-Level Floor Plan
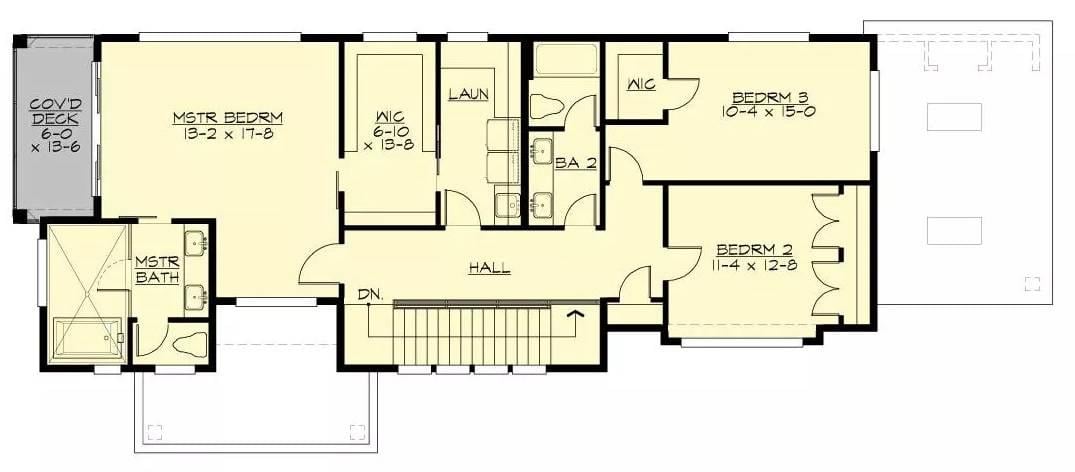
This floor plan showcases an upper level featuring a spacious master bedroom complete with an en suite bathroom and a walk-in closet, creating a private retreat. The layout includes two additional bedrooms, each with their own closets, and a conveniently placed second bathroom.
A laundry room is centrally located for ease, and there’s access to a covered deck for outdoor relaxation. The design promotes efficient flow and functional living space for a growing family.
Lower-Level Floor Plan
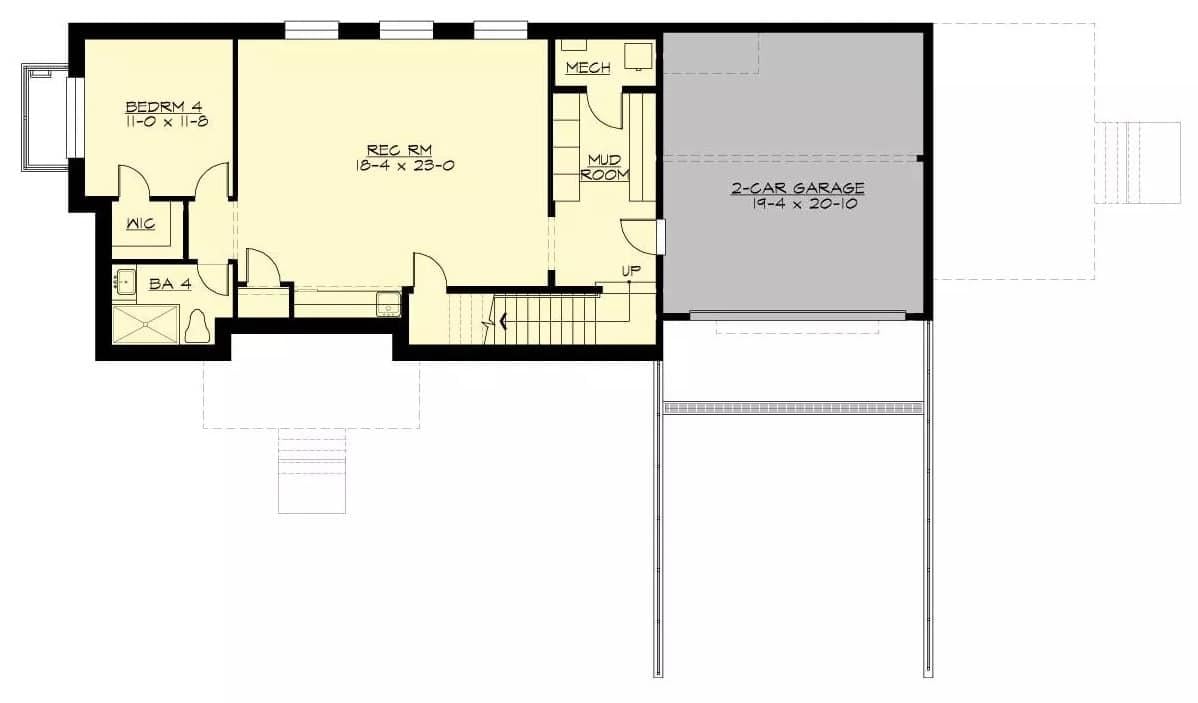
This floor plan highlights a versatile layout featuring a large rec room measuring 18-4 by 23-0, perfect for entertaining or family gatherings. Adjacent to the rec room is a conveniently located mud room, providing practical storage and transition space.
The design also includes a 2-car garage with dimensions of 19-4 by 20-10, offering ample parking and storage solutions. A cozy bedroom with an attached bath completes this thoughtful and functional basement level layout.
=> Click here to see this entire house plan
#6. Contemporary 3-Bedroom Home with Drive-Under Garage and 2,836 Sq. Ft. of Living Space
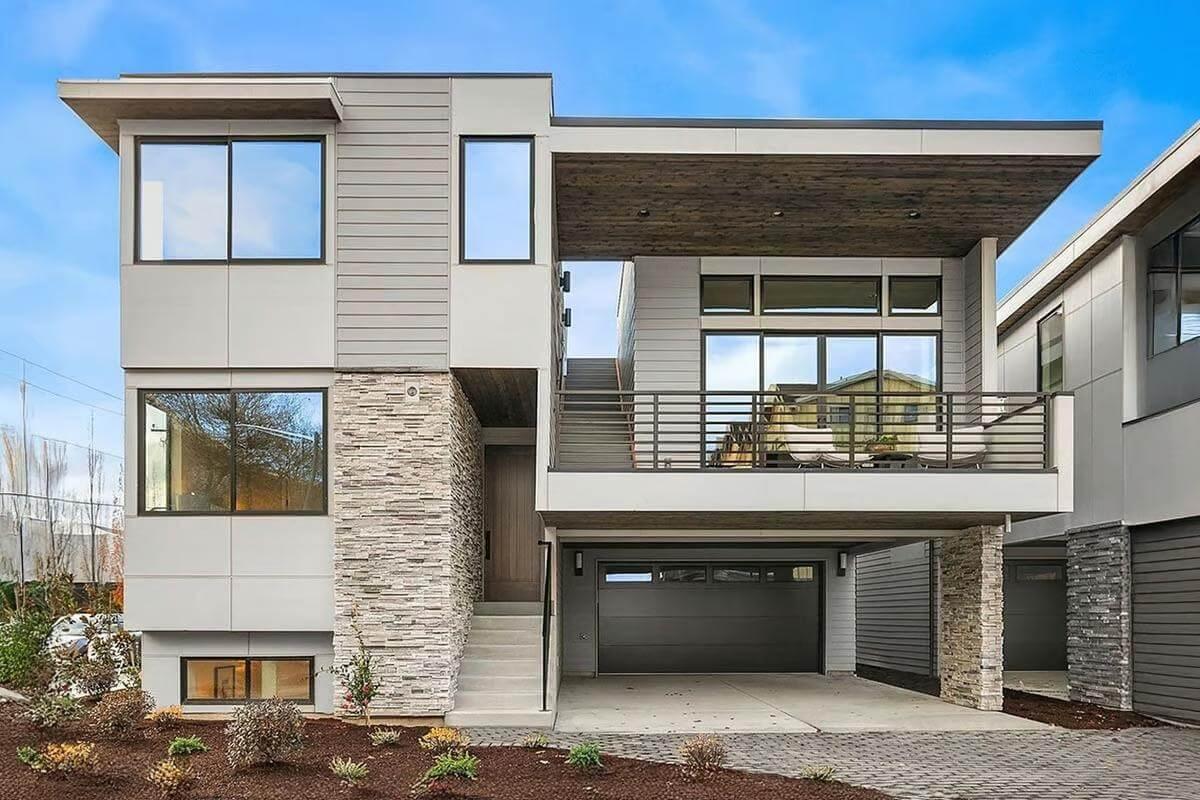
This contemporary home features a sleek facade with expansive windows that frame its modern design. The use of a textured stone accent wall adds a layer of sophistication and contrasts beautifully with the smooth siding.
A covered balcony provides additional outdoor space, seamlessly extending the living area. The integrated garage and clean lines emphasize functionality and style.
Main Level Floor Plan
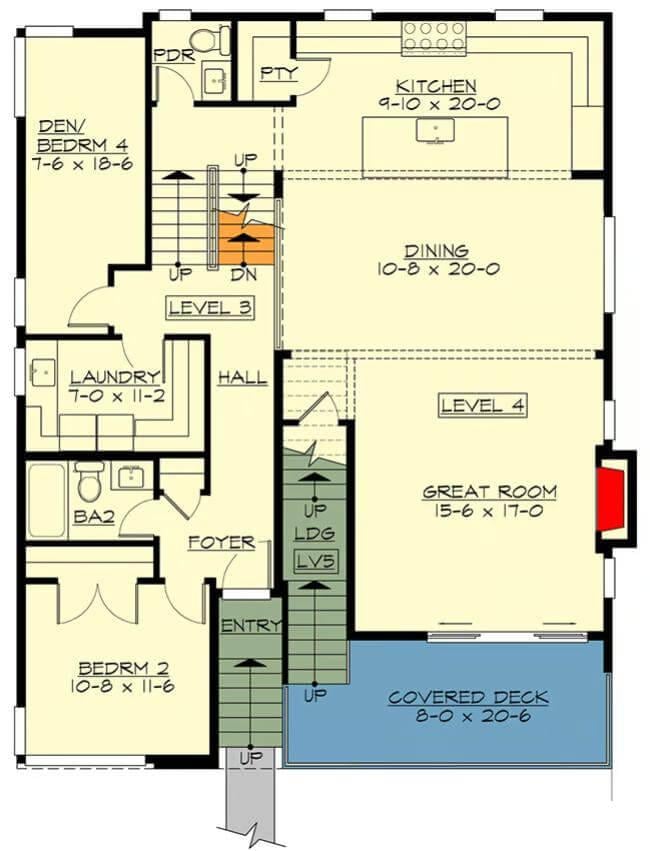
Would you like to save this?
This floor plan illustrates a well-thought-out design featuring a great room adjacent to a covered deck, perfect for indoor-outdoor living. The kitchen and dining area are seamlessly connected, offering an open concept ideal for entertaining.
A versatile den or fourth bedroom provides additional flexibility for family needs. The presence of a laundry room and a second bathroom adds practicality to the home layout.
Upper-Level Floor Plan
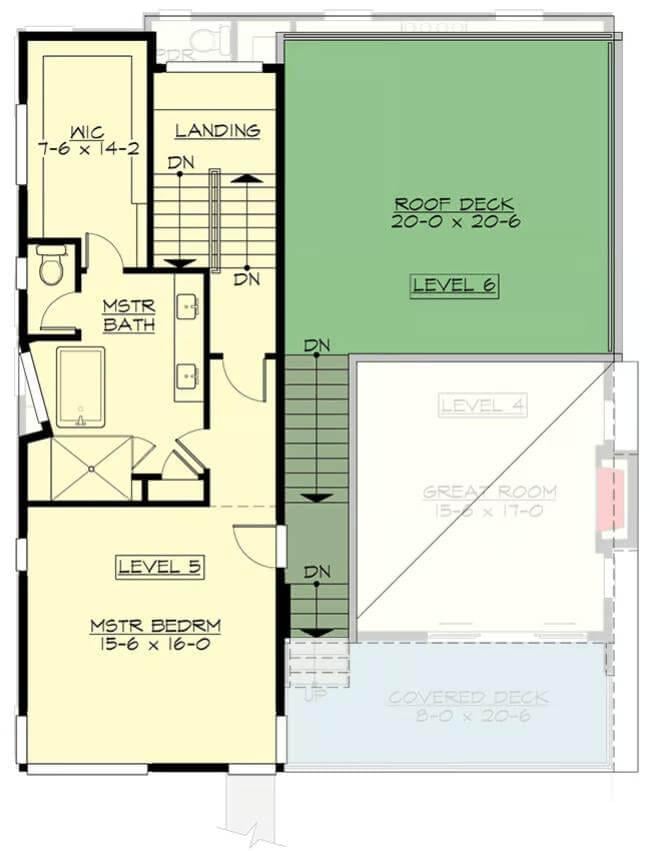
This floor plan highlights a master bedroom with dimensions of 15-6 by 16-0, accompanied by a well-appointed master bath and a generous walk-in closet. The landing area provides access to both the master suite and a spacious roof deck measuring 20-0 by 20-6, perfect for outdoor relaxation.
The layout emphasizes privacy and convenience with the master suite positioned on one side, separated from other living areas. The integration of indoor and outdoor spaces enhances the overall functionality of the design.
Basement Floor Plan
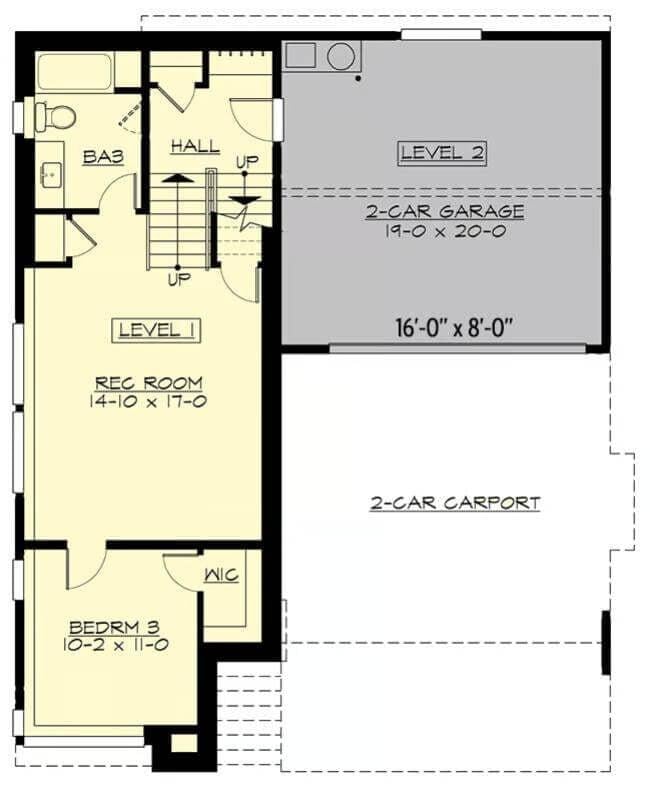
This floor plan highlights a well-organized lower level featuring a spacious recreation room measuring 14-10 x 17-0, perfect for entertainment or relaxation. Adjacent to the rec room is Bedroom 3, complete with a walk-in closet for ample storage.
The design also includes a convenient two-car garage and carport, offering plenty of space for vehicles and storage. A thoughtfully placed bathroom completes this level, ensuring functionality and ease of use.
=> Click here to see this entire house plan
#7. Contemporary 4-Bedroom Home with 3.5 Bathrooms and 2,861 Sq. Ft. of Modern Elegance
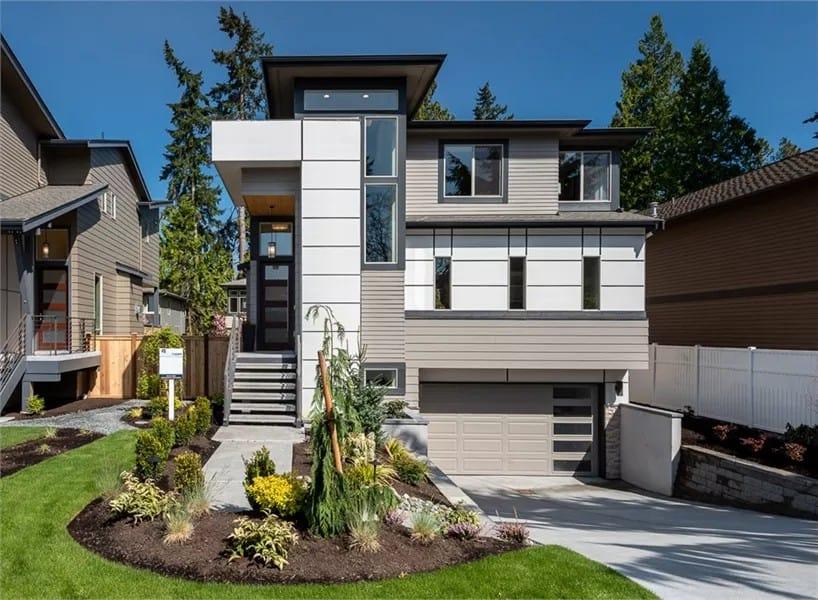
This contemporary home exterior showcases a striking blend of horizontal and vertical siding, creating a dynamic visual effect. The large, geometric windows allow for ample natural light, accentuating the sleek design.
A well-manicured garden and pathway lead up to the inviting entrance, offering a touch of greenery to the modern aesthetic. The flat roofline and subtle color palette further enhance the structure’s sophisticated appearance.
Main Level Floor Plan
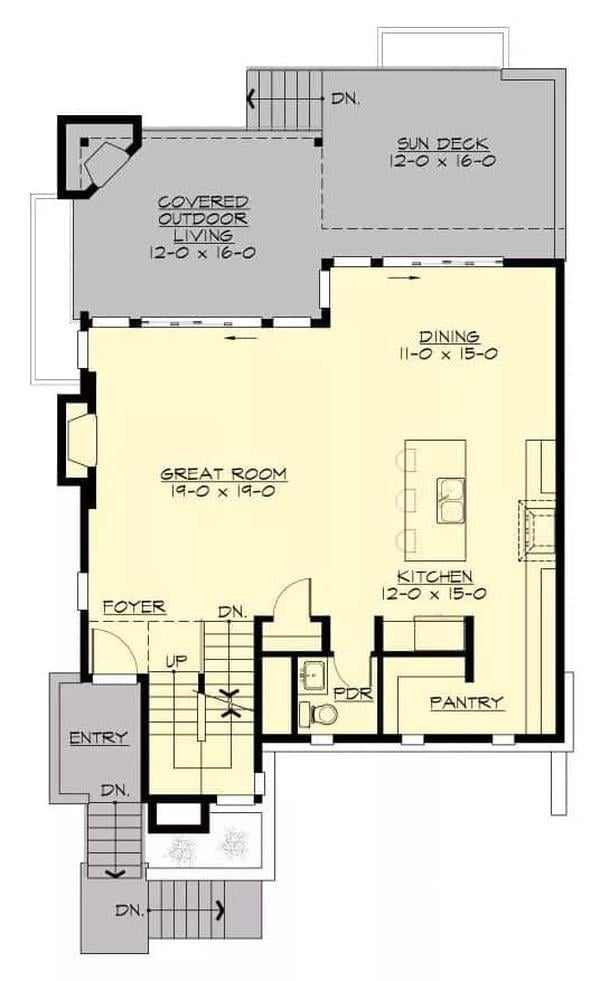
The main level of this home features a spacious open-concept layout that effortlessly connects the great room, dining area, and kitchen. A covered outdoor living space and adjoining sun deck provide ample opportunities for enjoying the outdoors.
The kitchen is well-appointed with a large pantry, ideal for culinary enthusiasts. The thoughtful design includes a welcoming foyer and an easily accessible powder room for guests.
Upper-Level Floor Plan
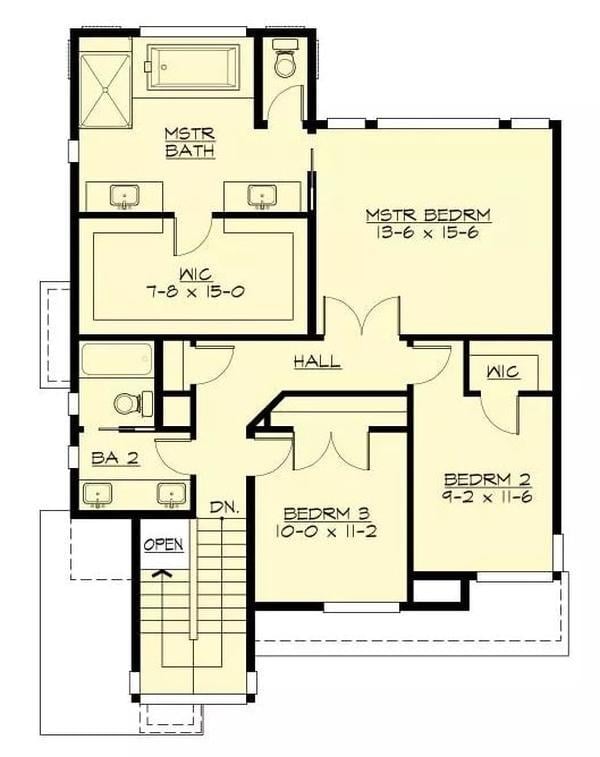
This floor plan reveals a well-organized layout featuring three bedrooms, including a spacious master suite complete with a walk-in closet and private bath. Two additional bedrooms share a conveniently located bathroom, perfect for family or guests.
The central hall connects all rooms efficiently, promoting easy movement throughout the space. Notice the open entryway leading to the staircase, providing a welcoming entrance to the home.
Basement Floor Plan
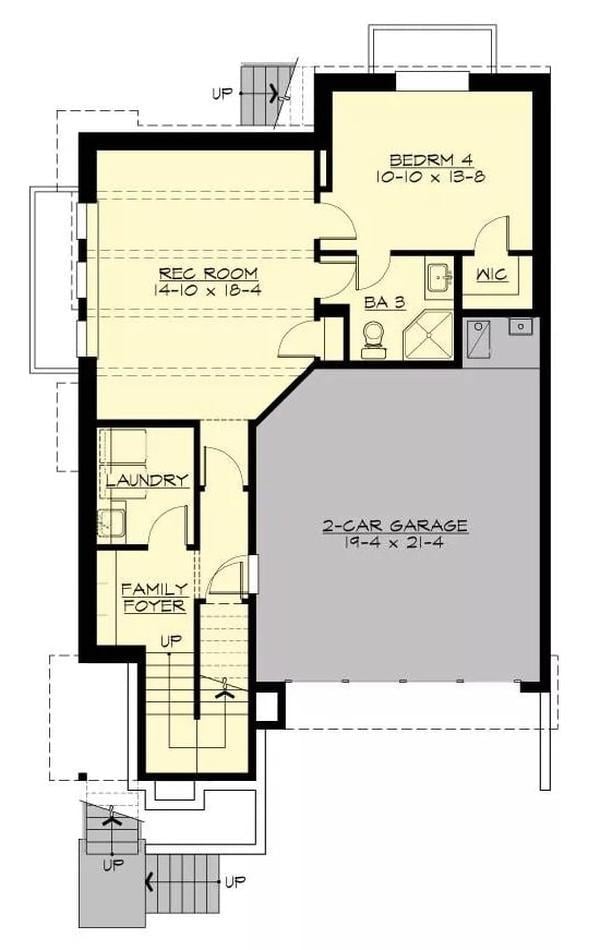
This floor plan highlights an efficiently designed lower level featuring a generous recreational room perfect for gatherings. A private fourth bedroom with a walk-in closet is thoughtfully placed for guest accommodations or a quiet retreat.
The convenience of a full bathroom and laundry room adds functionality to the space. Completing the layout, a two-car garage provides ample storage and easy access to the home.
=> Click here to see this entire house plan
#8. 2,766 Sq. Ft. Craftsman-Style Home with 3 Bedrooms and 2.5 Bathrooms
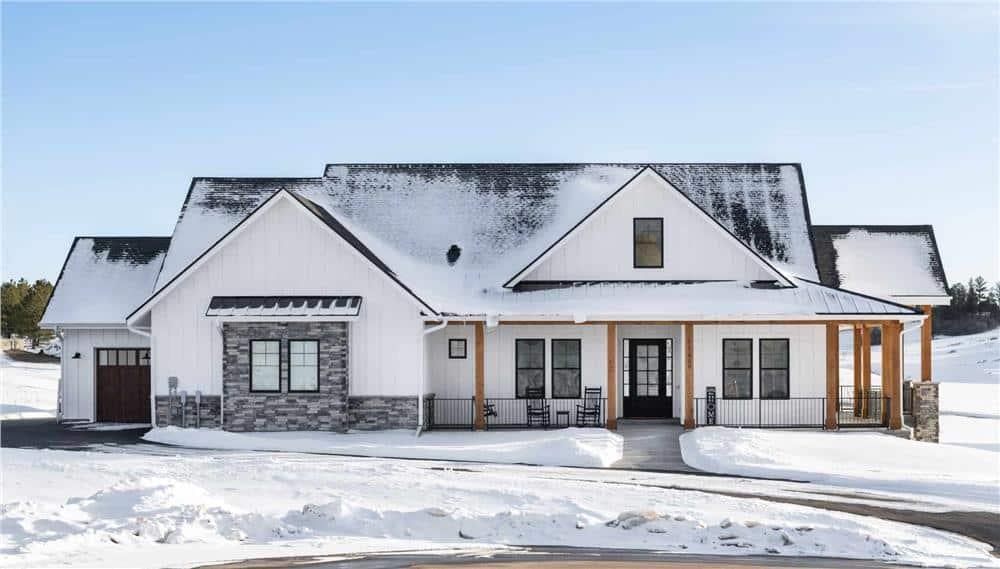
This modern farmhouse boasts a classic silhouette enhanced by striking stone accents and warm wooden columns. The expansive front porch offers a welcoming entry, perfect for admiring the snowy landscape.
Large windows punctuate the facade, allowing natural light to flood the interior. The combination of traditional design with contemporary touches creates a harmonious blend, ideal for a serene countryside setting.
Main Level Floor Plan
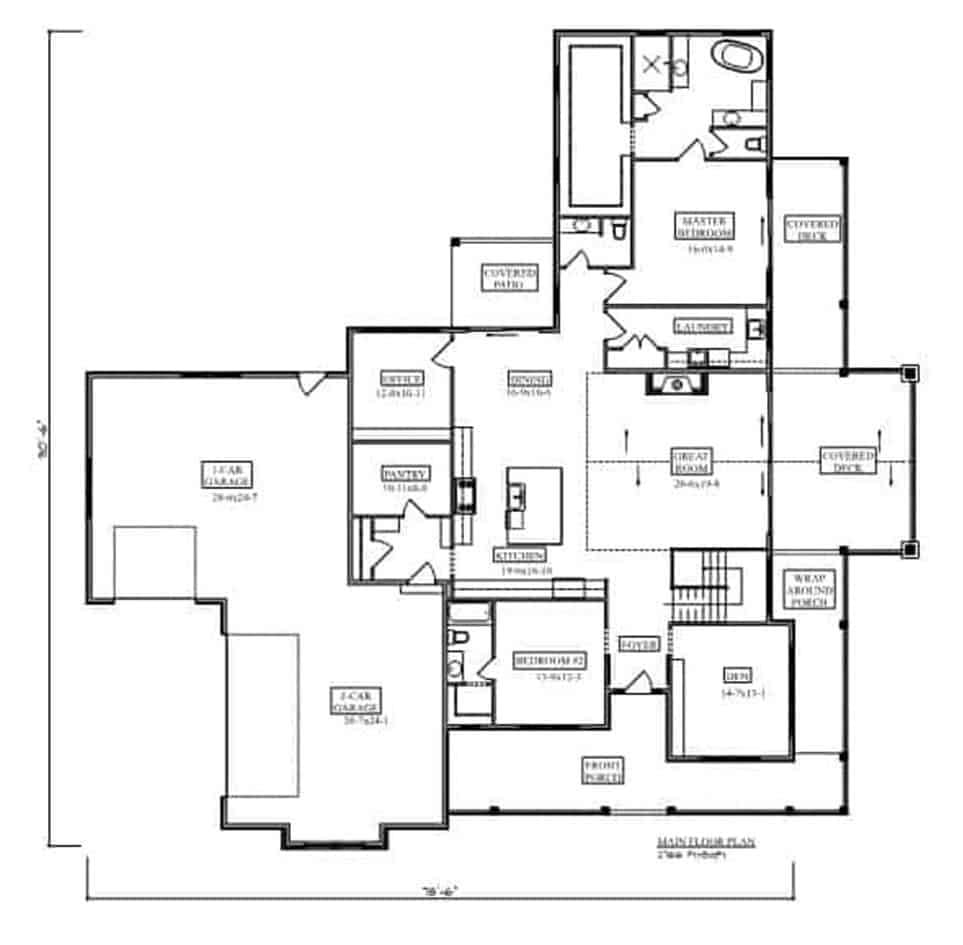
This floor plan showcases a spacious layout featuring a central great room that seamlessly connects to a covered deck, perfect for entertaining. The master suite is tucked away for privacy, complete with its own covered patio.
A convenient two-car garage leads directly into the pantry and kitchen, making grocery unloading a breeze. Additional bedrooms are strategically positioned to offer comfort and accessibility for family or guests.
Basement Floor Plan
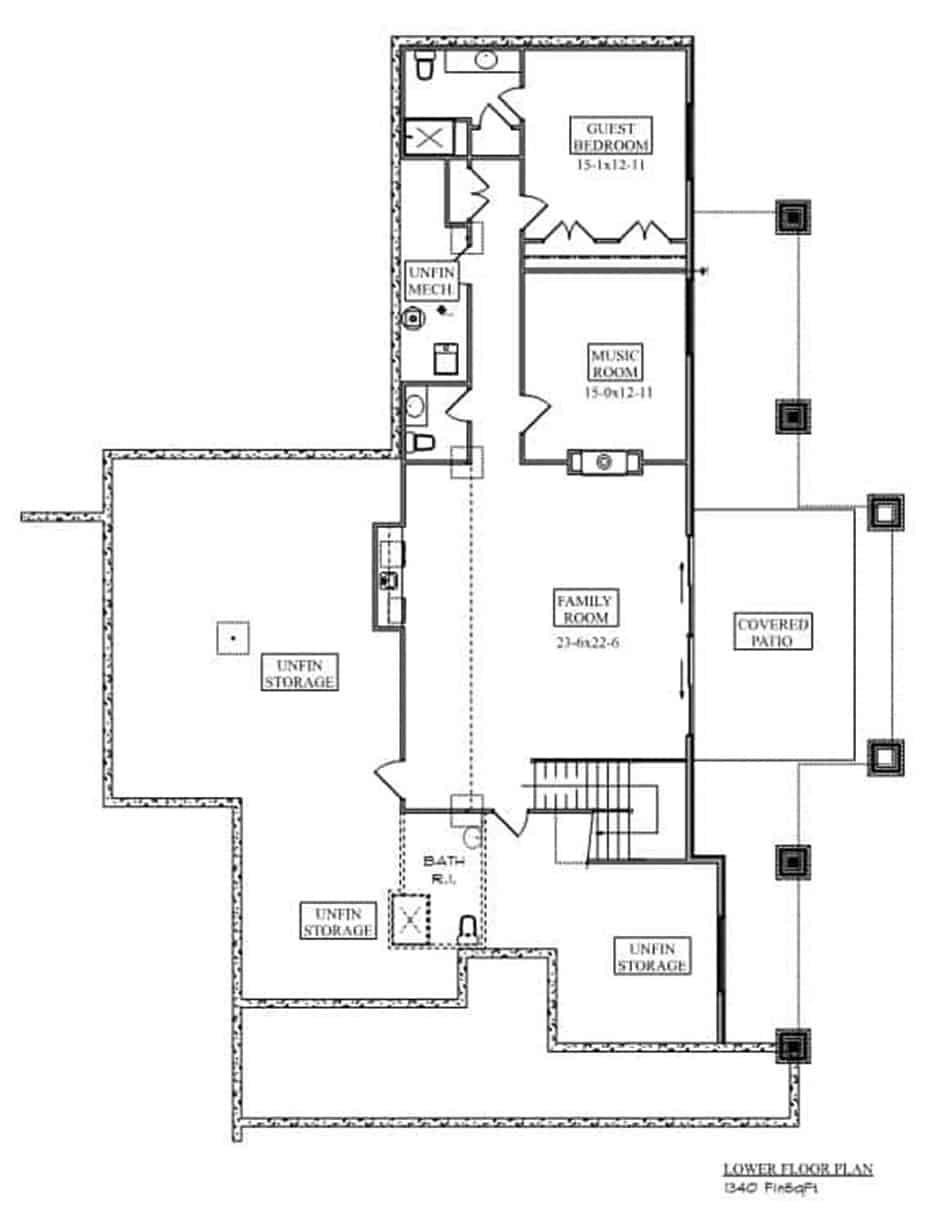
This floor plan showcases a generous family room measuring 23 feet by 22 feet, perfect for gatherings and relaxation. Adjacent to the family room, a music room offers a quiet space for creativity or study.
The layout includes a guest bedroom, ensuring privacy and comfort for visitors. Unfinished storage areas provide ample space for organization and future customization.
=> Click here to see this entire house plan
#9. Contemporary Prairie-Style 2,700 Sq. Ft. 4-Bedroom Home Featuring a Home Theater
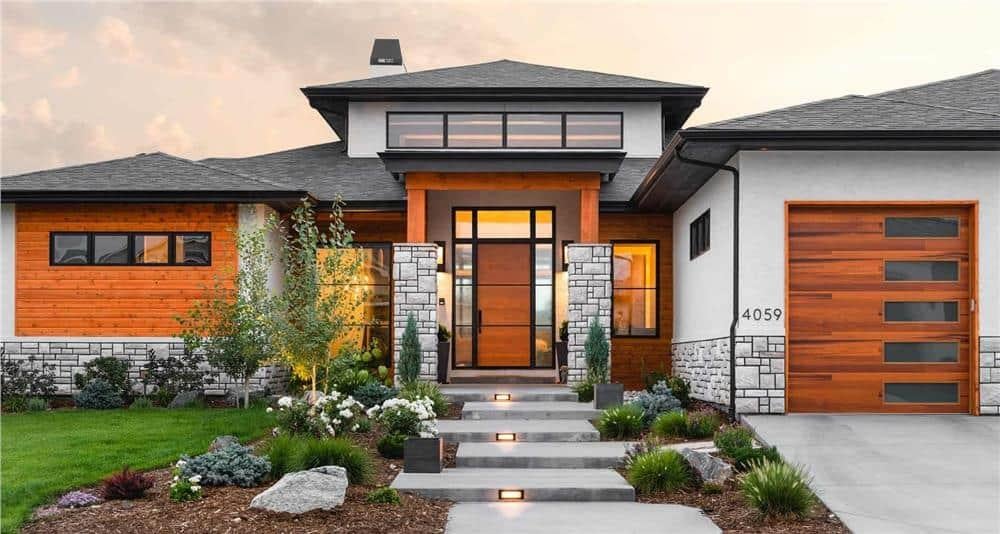
This home’s facade combines contemporary design with natural materials, creating a welcoming yet modern aesthetic. The use of warm wood accents on the entryway and garage doors contrasts beautifully with the sleek, white walls and stone detailing.
Large windows above the entrance allow natural light to flood the interior while maintaining privacy. Neatly landscaped pathways guide visitors towards the striking glass and wood front door, setting the tone for what lies within.
Main Level Floor Plan
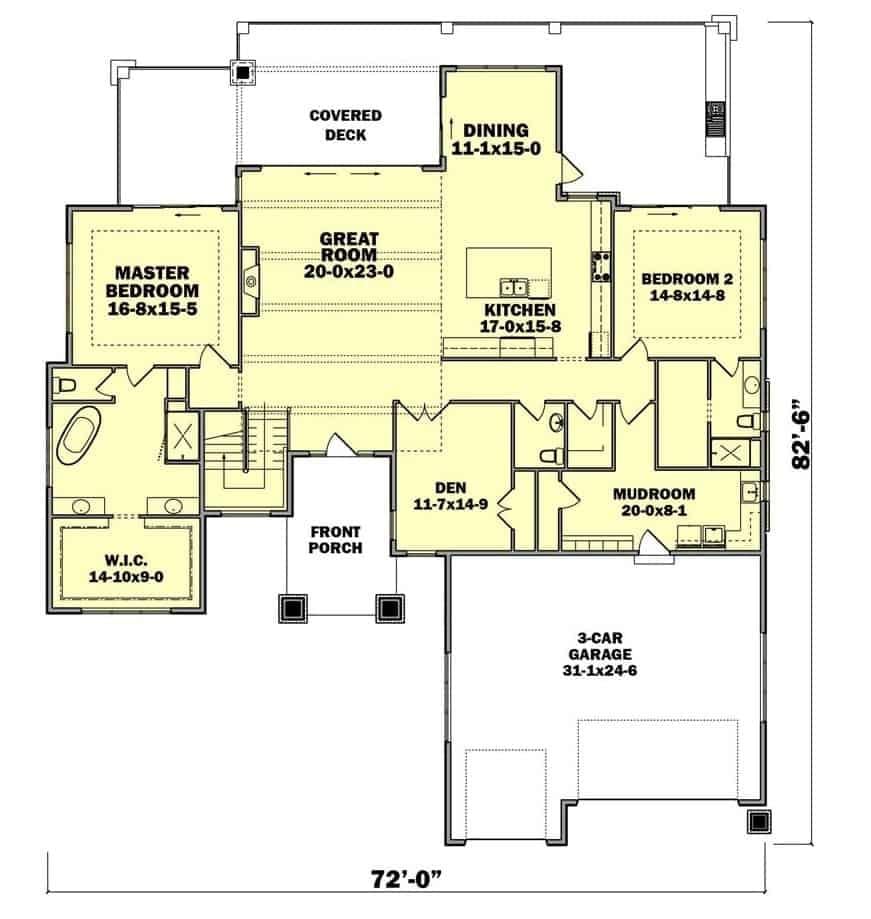
This floor plan showcases a well-organized layout with a central great room measuring 20×23 feet, perfect for gatherings and relaxation. The master bedroom offers privacy, featuring an en-suite bath and a walk-in closet for added convenience.
A covered deck extends the living space outdoors, ideal for entertaining or enjoying quiet evenings. The three-car garage provides ample storage and parking, complementing the home’s functional design.
Basement Floor Plan
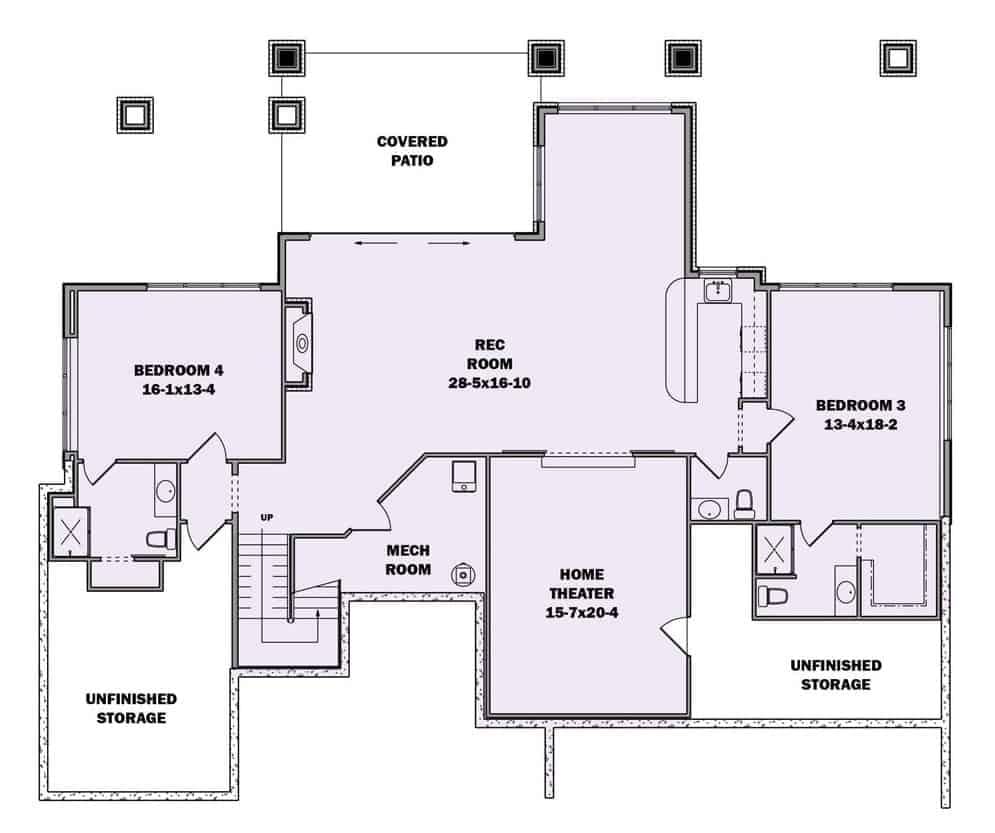
🔥 Create Your Own Magical Home and Room Makeover
Upload a photo and generate before & after designs instantly.
ZERO designs skills needed. 61,700 happy users!
👉 Try the AI design tool here
This floor plan features a well-organized basement layout, highlighting a large rec room perfect for gatherings. Adjacent to it, the home theater offers a comfortable spot for movie nights.
Bedrooms 3 and 4 are strategically placed for privacy, each with its own bathroom. Additionally, two unfinished storage areas provide ample room for future customization or storage needs.
=> Click here to see this entire house plan
#10. Craftsman-Style 2-Bedroom Home with 2,515 Sq. Ft. and Striking Stone Accents
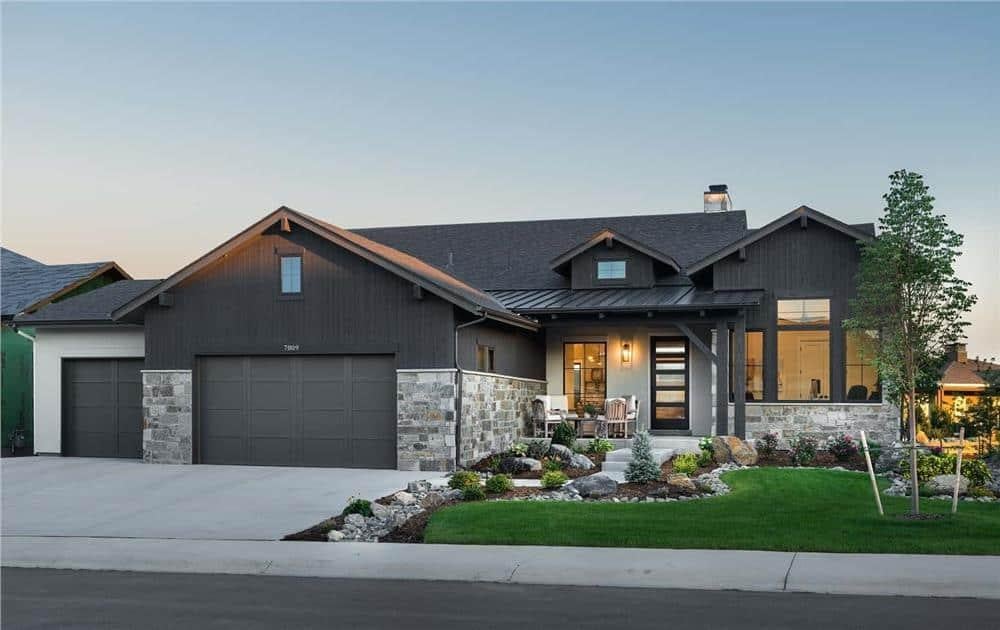
This elegant home showcases a blend of modern and craftsman styles, highlighted by a bold, dark exterior and a striking stone facade. The inviting front porch offers a cozy spot for relaxation, while large windows allow natural light to flood the interior.
The architectural design features a mix of clean lines and traditional elements, creating a harmonious balance. Thoughtful landscaping complements the home’s aesthetic, enhancing its curb appeal.
Main Level Floor Plan
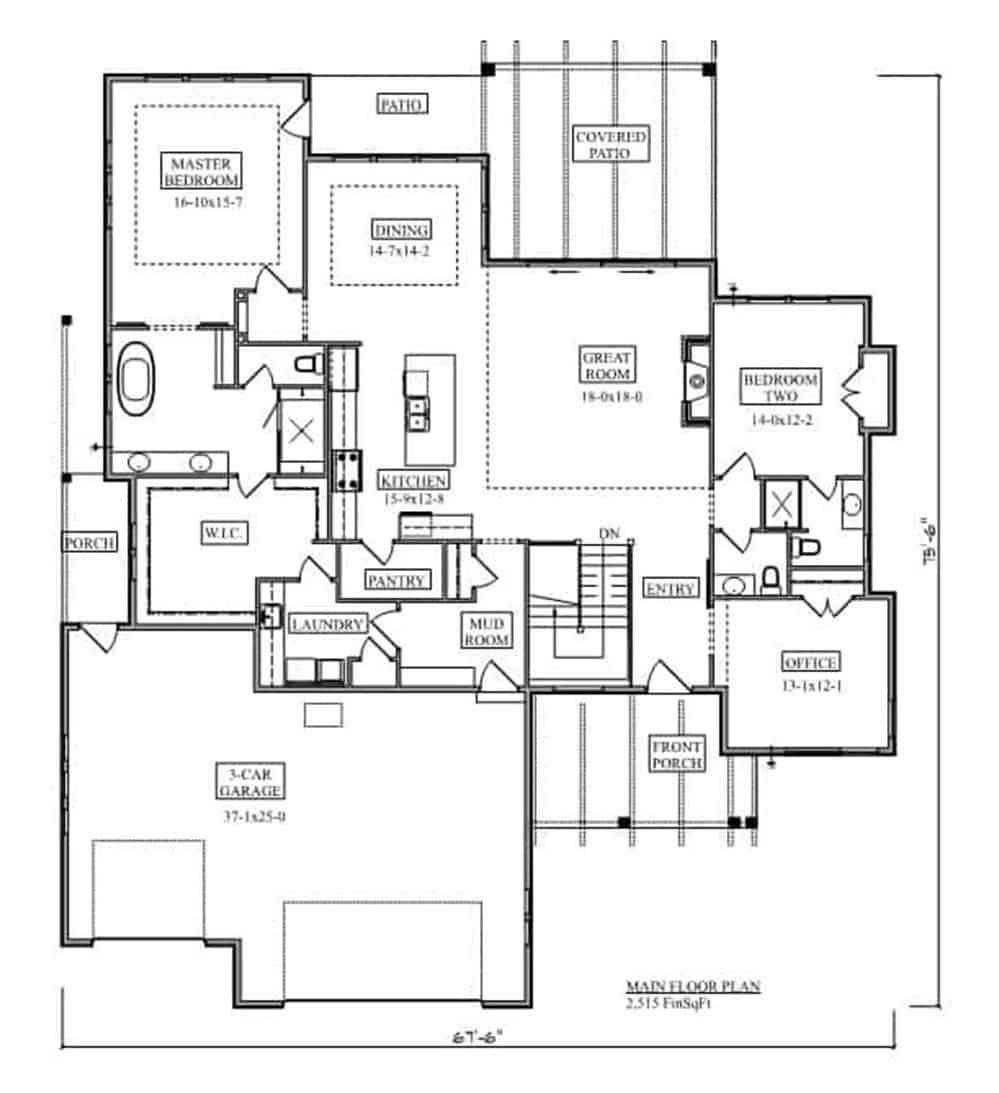
This floor plan showcases an expansive main level, featuring a seamless flow between the great room, dining area, and kitchen. The master bedroom offers direct access to a private patio, creating a serene retreat.
Additional highlights include a mud room and a convenient pantry adjacent to the kitchen. The three-car garage provides ample space for vehicles and storage.
Basement Floor Plan
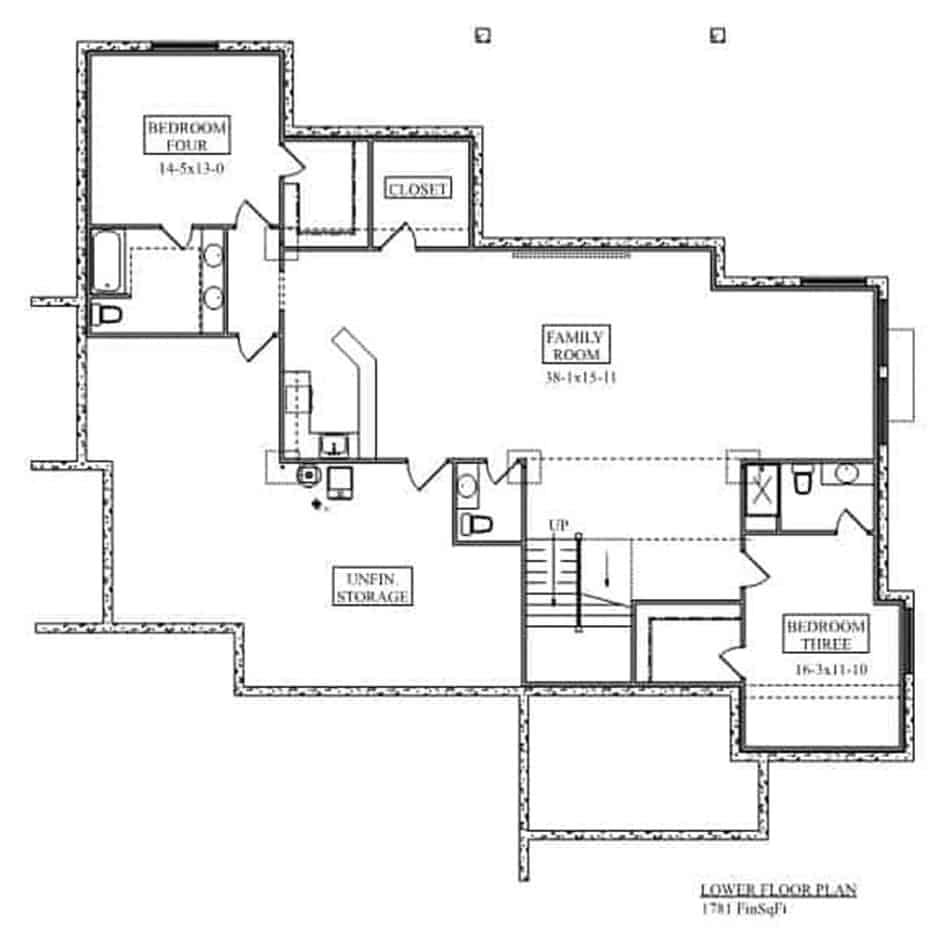
This lower floor plan reveals a thoughtful layout with a large family room at its heart, measuring 38′-1″ x 15′-11″. The design includes two bedrooms, each with convenient access to a bathroom, making it ideal for guests or family members seeking privacy.
A notable feature is the unfinished storage area, offering flexibility for future customization or expansion. The staircase centrally located provides easy access to the upper levels, enhancing the flow of the home.
=> Click here to see this entire house plan

