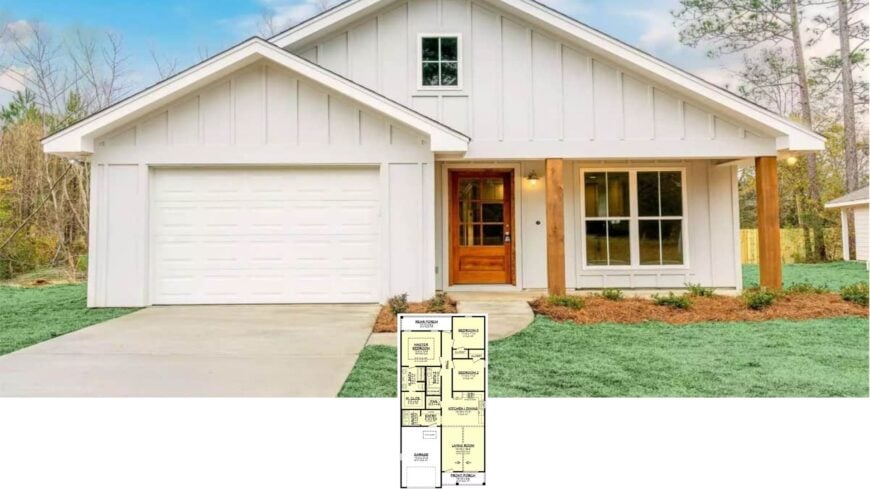
Would you like to save this?
As I contemplate the next chapter of life, envisioning a home that combines comfort and practicality becomes essential. I’ve rounded up ten inspiring house plans that strike the perfect balance for retirees seeking both convenience and style.
From charming cottages to smartly designed layouts, these homes promise to nurture a relaxing and fulfilling lifestyle. Join me as we explore these havens of tranquility, where the golden years truly shine.
#1. 744 Sq. Ft. 1-Bedroom Craftsman Bungalow with Dual Porches
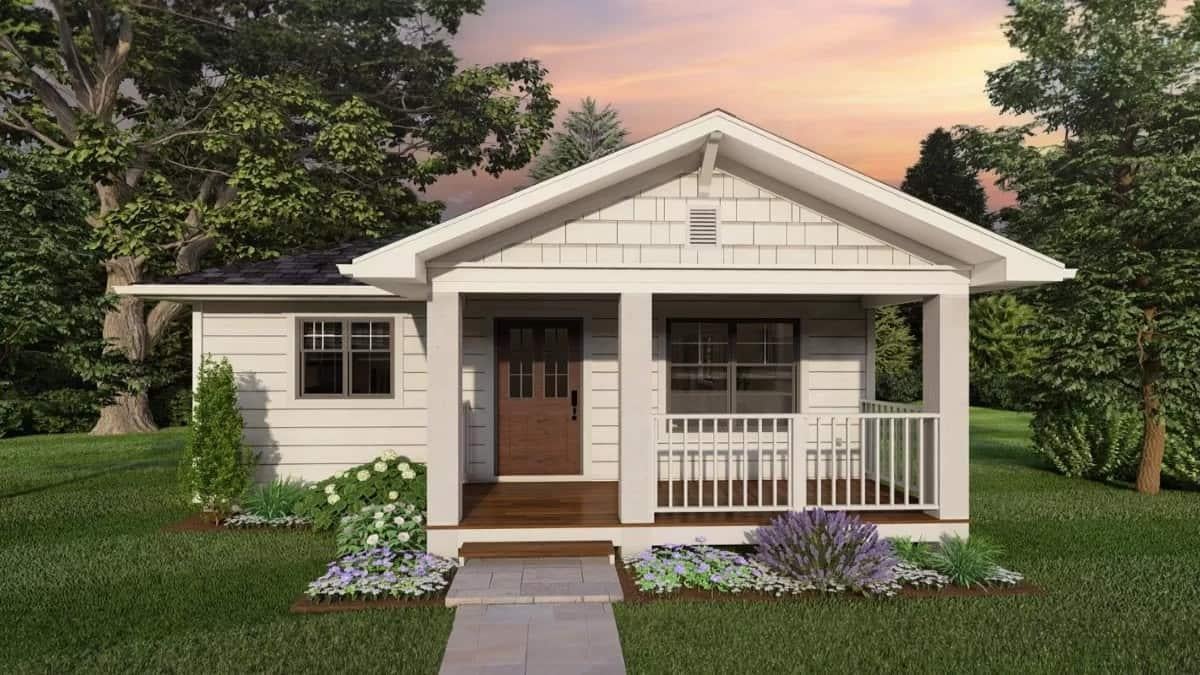
This quaint cottage immediately draws you in with its classic front porch, perfect for a pair of rocking chairs. The symmetrical facade features a gabled roof and neatly arranged windows, adding to its timeless appeal.
I love the subtle landscaping that frames the house, enhancing its connection to the lush surroundings. The blend of traditional elements and modern simplicity makes this home a delightful retreat.
Main Level Floor Plan
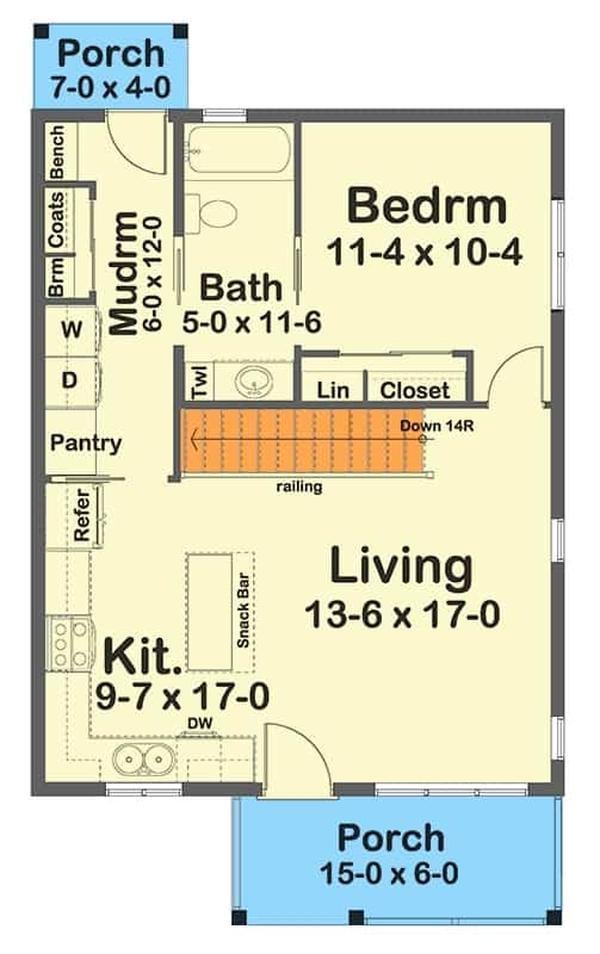
🔥 Create Your Own Magical Home and Room Makeover
Upload a photo and generate before & after designs instantly.
ZERO designs skills needed. 61,700 happy users!
👉 Try the AI design tool here
This clever floor plan showcases an open living and kitchen area that maximizes space with a central snack bar. I love how the design incorporates two porches, perfect for enjoying both morning coffee and evening relaxation.
The inclusion of a mudroom with convenient storage options like a pantry and coat bench adds practicality. A well-placed bedroom with an adjacent bath completes this efficient and inviting layout.
=> Click here to see this entire house plan
#2. Contemporary Ranch Style 1,737 Sq. Ft. Home with 2 Bedrooms and 2 Bathrooms
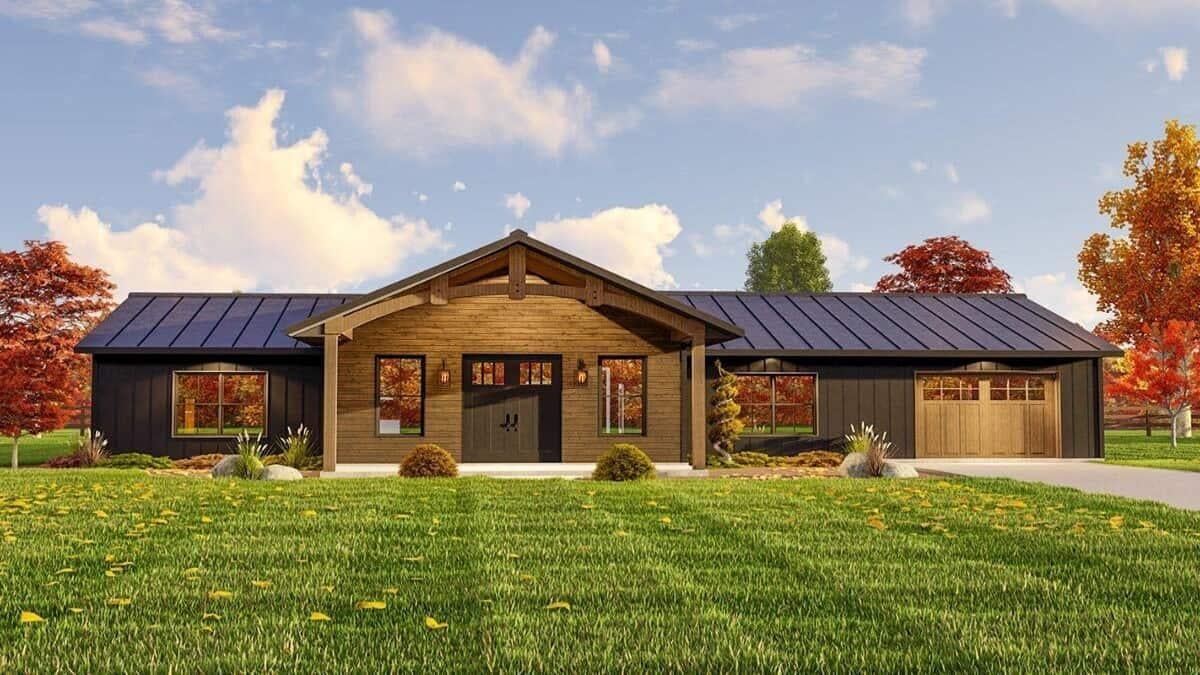
This stunning single-story home combines rustic charm with contemporary elements, highlighted by its wood and metal facade. The gabled roof and large windows create a balanced and inviting exterior.
I love the way the dark siding contrasts beautifully with the warm wooden accents. The surrounding landscape, with its vibrant autumn colors, enhances the home’s natural appeal.
Main Level Floor Plan
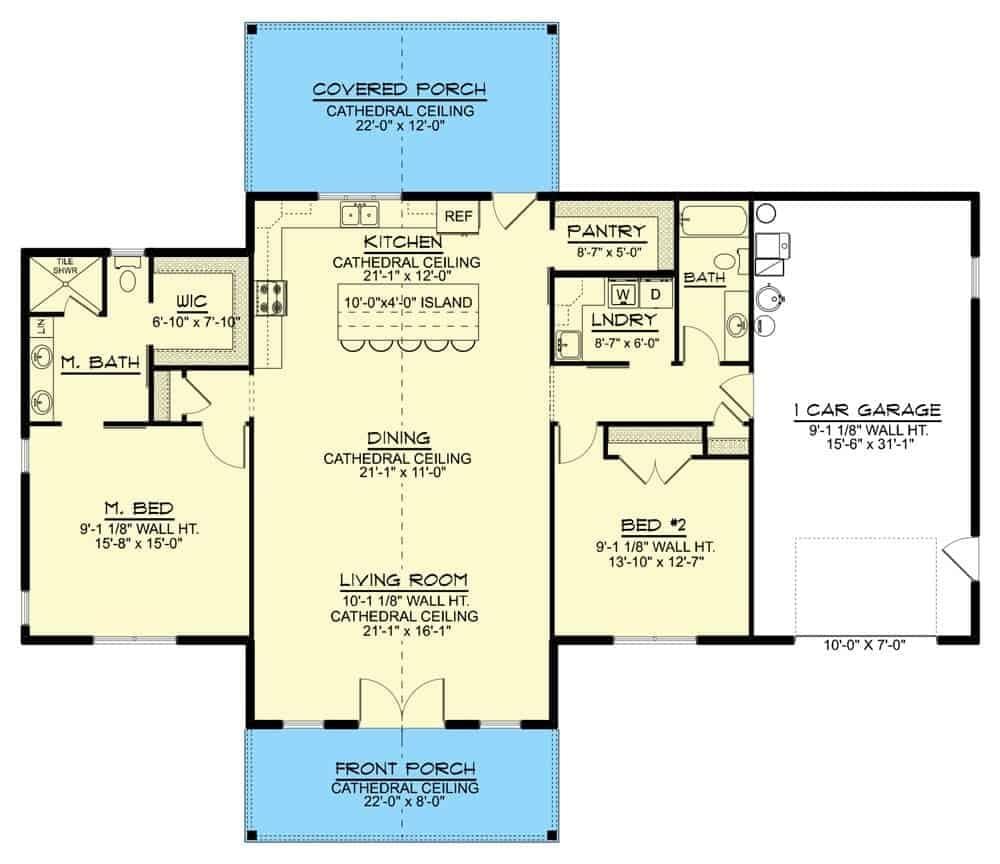
This floor plan highlights a spacious open layout featuring cathedral ceilings in the kitchen, dining, and living areas. The central kitchen island stands out as a practical centerpiece, perfect for gatherings.
With two bedrooms and a master suite, it offers a balanced living space. The covered porch and front porch add a charming outdoor element to the home.
=> Click here to see this entire house plan
#3. Craftsman-Style 1,889 Sq. Ft. 4 Bedroom Home
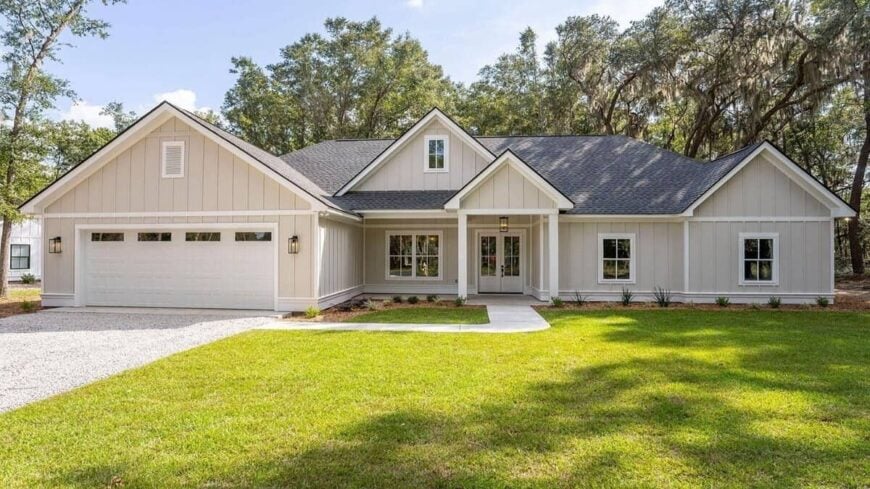
Step into a stunning Craftsman-style retreat that perfectly embodies the charm of traditional architecture. Featuring classic board and batten siding, this home radiates warmth and character, inviting you to discover its thoughtfully designed 1,889 square feet of living space.
With four generously sized bedrooms and two beautifully appointed bathrooms, every corner of this residence is crafted for comfort and functionality. Beyond its inviting façade, this home blends timeless craftsmanship with modern convenience.
Main Level Floor Plan

Would you like to save this?
This carefully designed floor plan ensures a natural flow between the main living spaces, creating an effortless balance of comfort and convenience. At its core, the expansive kitchen serves as a central gathering point, offering ample room for meal preparation, casual dining, and socializing.
Its open layout fosters connection, making it easy to move between the kitchen, dining, and living areas without interruption. Extending beyond the interior, this home embraces outdoor living with a spacious rear porch and a fully equipped outdoor kitchen.
=> Click here to see this entire house plan
#4. Mid-Century Modern 3-Bedroom Home with 2,557 Sq. Ft. and Indoor-Outdoor Living
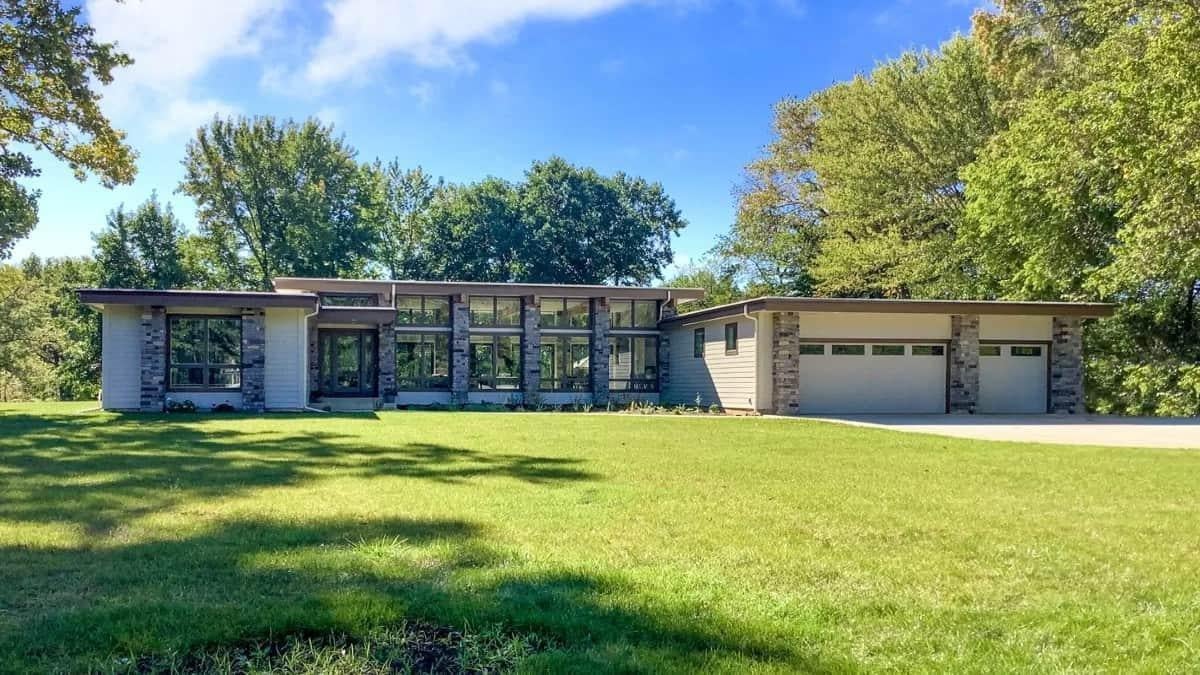
This mid-century modern home features a series of vertical windows that flood the interior with natural light. The flat roof and clean lines create a sleek silhouette that blends seamlessly with the surrounding landscape.
Stone columns add texture and depth to the facade, enhancing the modern aesthetic. The expansive lawn provides a lush foreground, making the architecture stand out even more.
Main Level Floor Plan
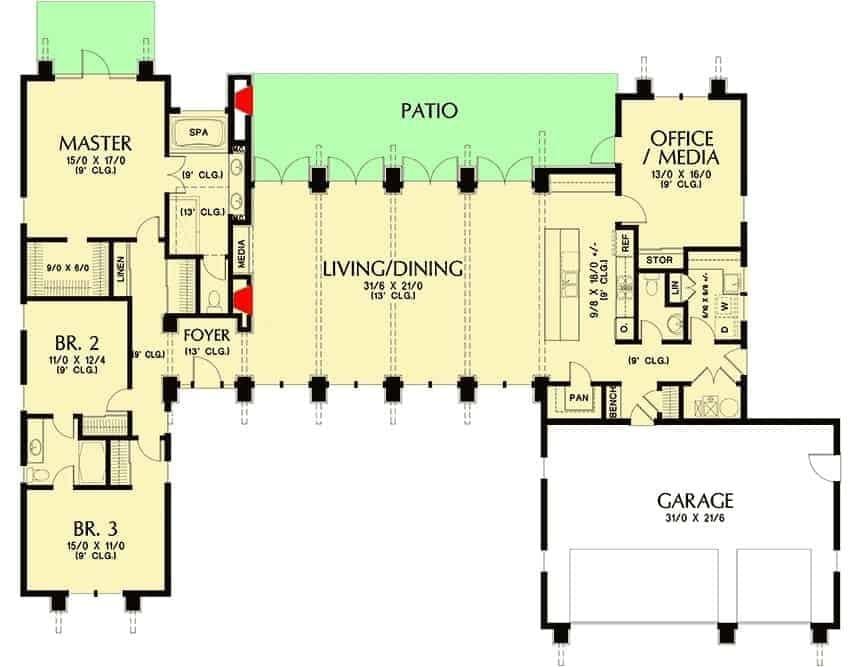
This layout features a central living and dining area that seamlessly opens to a generous patio, making it perfect for indoor-outdoor living. The master suite is secluded on one side for privacy, complete with its own spa-like bathroom.
On the opposite wing, you’ll find two additional bedrooms and a versatile office/media room. The design also includes a convenient garage with direct access to the laundry and pantry areas.
=> Click here to see this entire house plan
#5. 1,655 Sq. Ft. 2 Bedroom Home with Porte Cochere
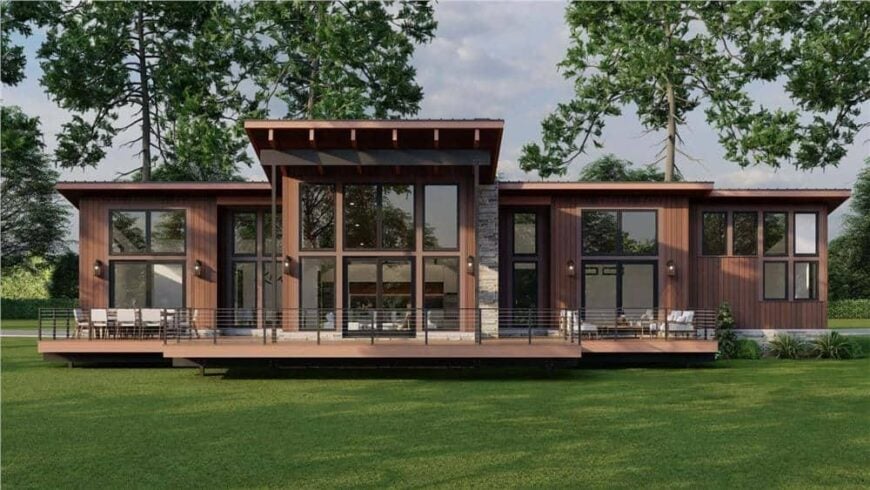
Step into this stunning 1,655-square-foot home, where modern design meets inviting warmth. Featuring two bedrooms and two and a half bathrooms, this residence showcases sleek lines, expansive glass elements, and rich wood accents that enhance its contemporary appeal.
The highlight is the charming wraparound deck, seamlessly connecting indoor and outdoor spaces for effortless relaxation and entertaining.
Main Level Floor Plan

This well-designed floor plan offers a harmonious blend of functionality and warmth, emphasizing open, interconnected spaces perfect for gathering and entertaining. A porte cochere and covered entry set a gracious tone, welcoming you into the home and guiding you seamlessly into its central living areas.
At the heart of the design is a sprawling great room, thoughtfully linked to the kitchen, fostering effortless interaction and movement. Whether hosting guests or enjoying quiet family moments, this layout ensures a comfortable and engaging atmosphere where communal living takes center stage.
=> Click here to see this entire house plan
#6. 3-Bedroom, 2-Bathroom Country Farmhouse with 1,648 Sq. Ft. and Inviting Front Porch
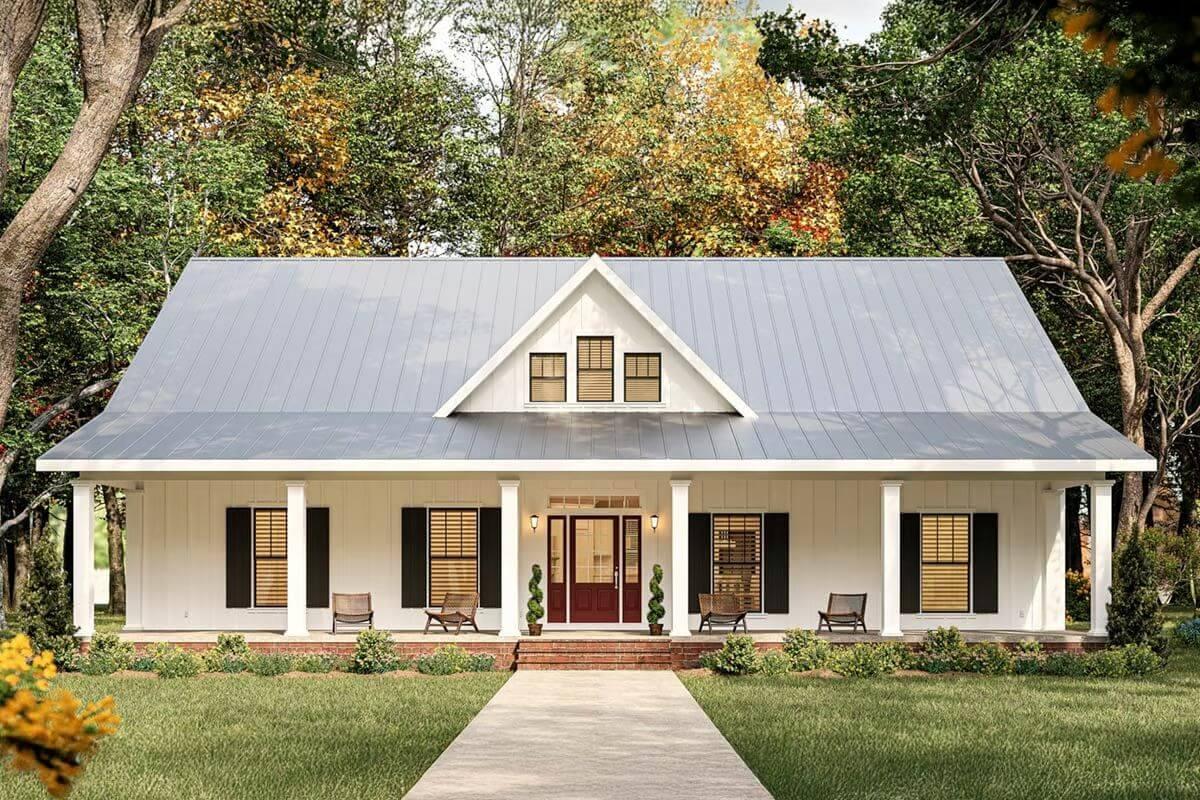
This delightful home showcases a quintessential country style with its inviting front porch, perfect for relaxing with a morning coffee. The sleek metal roof adds a modern touch, complementing the traditional white siding and dark shutters.
I love how the central gable breaks the roofline, adding architectural interest and character. The surrounding greenery frames the house beautifully, creating a serene and picturesque setting.
Main Level Floor Plan

This floor plan features a well-designed layout with a great room centrally located, providing easy access to the kitchen and dining areas. The master bedroom is generously sized, complete with a walk-in closet and adjacent to a convenient laundry room.
Notice the dual covered porches, perfect for outdoor relaxation and entertaining, adding a charming touch to the home’s exterior. The inclusion of a double garage offers ample storage and parking space, rounding out this practical and inviting design.
=> Click here to see this entire house plan
#7. 5-Bedroom, 5.5-Bath Texas Hill Country Home with 5,000 Sq. Ft. and Modern Elements
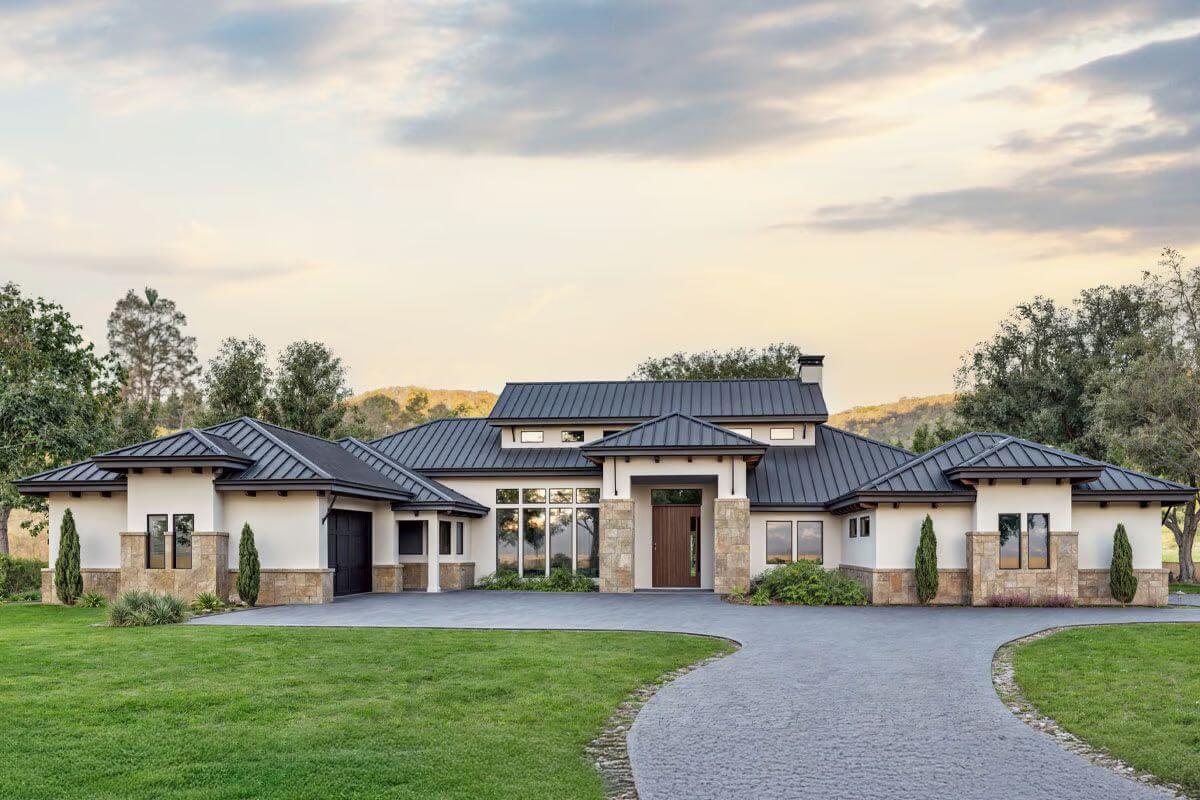
This stunning ranch-style home features a sleek metal roof that adds a contemporary touch to its classic design. The combination of stone and stucco on the facade creates a harmonious blend of textures, while the large windows allow natural light to flood the interior.
I love the symmetrical layout, which is both visually appealing and functional. The surrounding greenery enhances the serene atmosphere, making it a perfect retreat.
Main Level Floor Plan
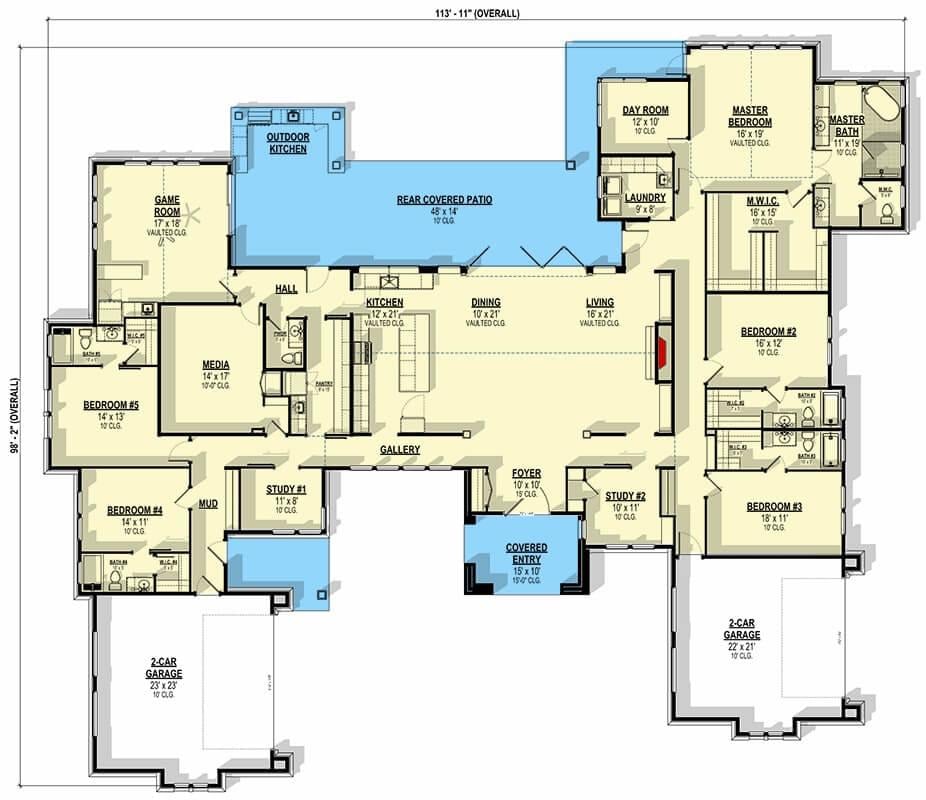
🔥 Create Your Own Magical Home and Room Makeover
Upload a photo and generate before & after designs instantly.
ZERO designs skills needed. 61,700 happy users!
👉 Try the AI design tool here
This floor plan showcases a spacious design with five bedrooms, including a luxurious master suite complete with a day room and walk-in closet. The central gallery connects the main living areas, featuring a vaulted kitchen and a stylish dining area that opens onto a rear covered patio, perfect for entertaining.
I love the inclusion of a media room and a game room, offering plenty of recreational options. Dual two-car garages provide ample space for vehicles and storage, making this home both functional and grand.
=> Click here to see this entire house plan
#8. Contemporary 3-Bedroom, 2,231 Sq. Ft. Home with Open-Concept Design and 3-Car Garage
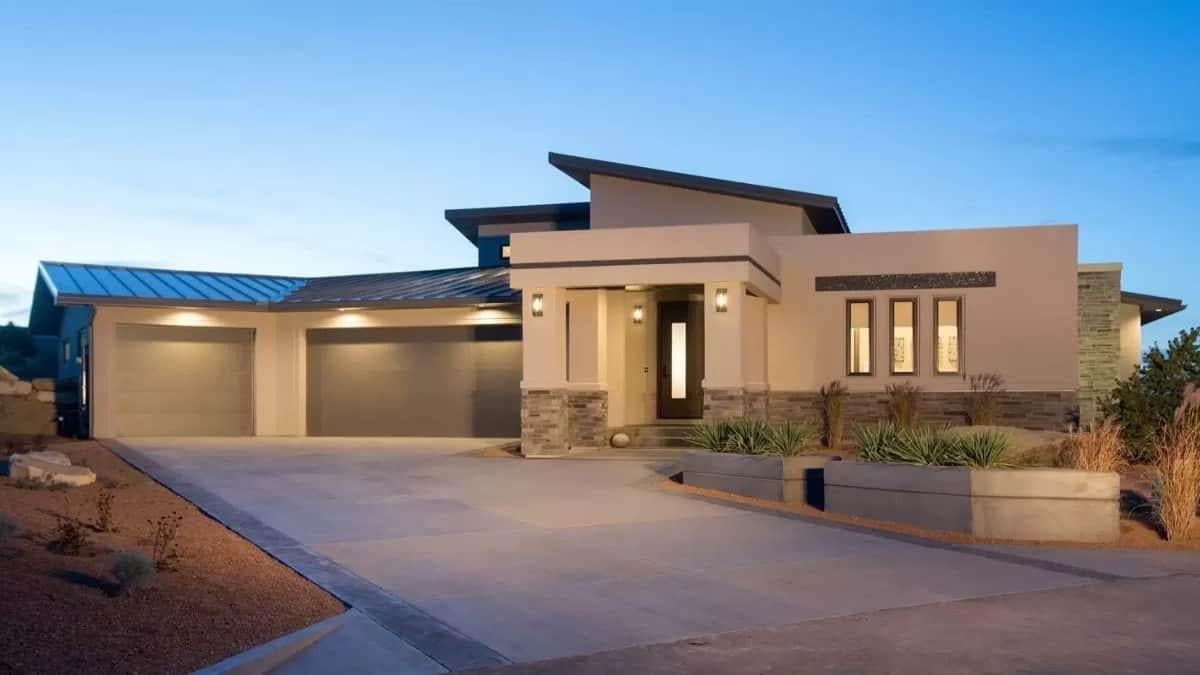
This contemporary home showcases bold flat rooflines that create a striking silhouette against the evening sky. The facade is a blend of smooth stucco and textured stone, adding depth and interest to the design.
Large windows invite natural light into the interior, while the expansive driveway leads to a spacious three-car garage. The minimal landscaping complements the clean architectural lines, enhancing the modern aesthetic.
Main Level Floor Plan
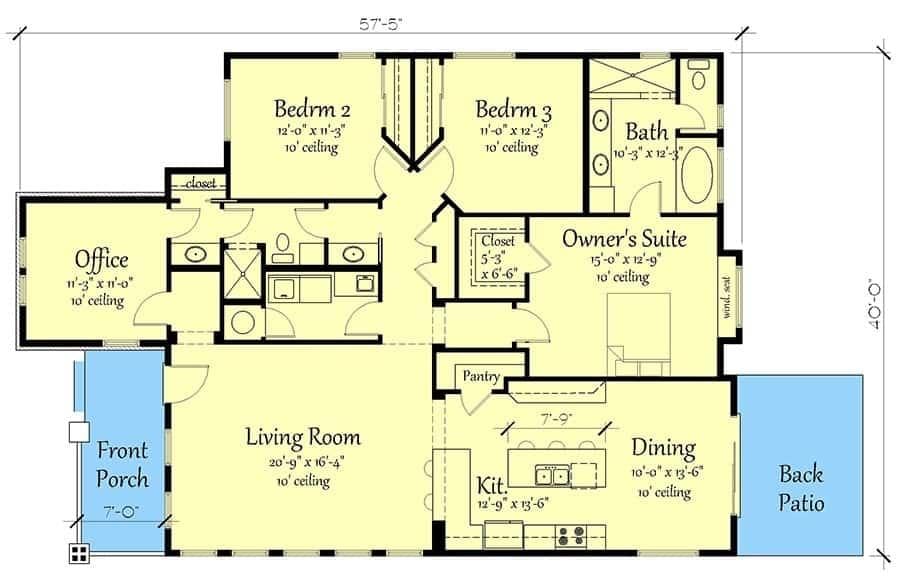
This floor plan reveals a well-organized layout featuring three bedrooms, including an owner’s suite with a private bath. The living room is expansive, measuring 20′-9″ x 16′-4″, and connects seamlessly to the dining area and kitchen.
I like how there’s an office tucked away near the front porch, perfect for those working from home. The design also includes a back patio, offering a lovely outdoor space for relaxation.
=> Click here to see this entire house plan
#9. 1,895 Sq. Ft. Craftsman Bungalow with 4 Bedrooms and 4 Bathrooms

This bungalow exudes charm with its cheerful blue exterior and welcoming front porch. The clean lines and simple design reflect a classic architectural style, while large windows invite ample natural light inside.
I love how the gabled roof adds a touch of character and dimension to the home’s facade. The modest pathway leading up to the entrance perfectly complements this quaint and inviting abode.
Main Level Floor Plan
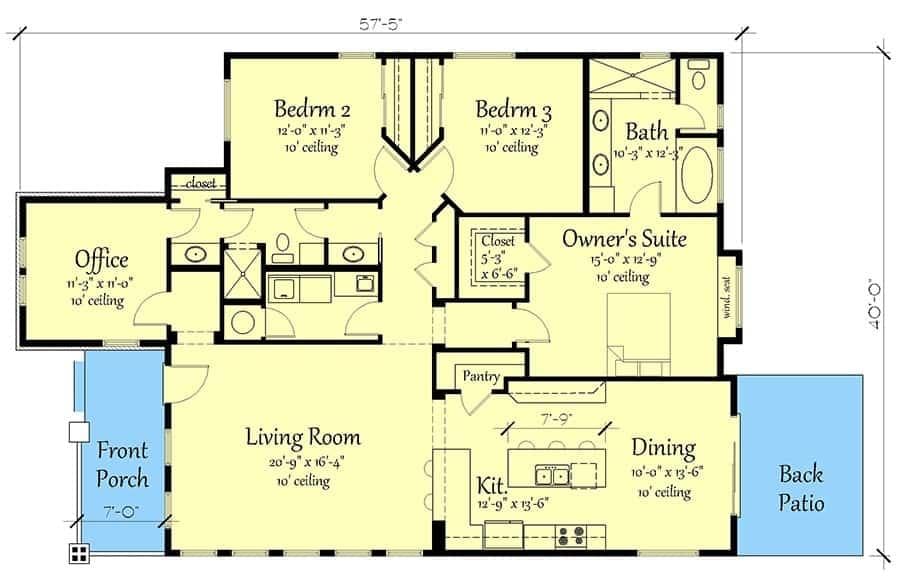
This floor plan showcases a well-organized layout, featuring a spacious living room that seamlessly flows into the dining and kitchen areas. I love how the owner’s suite is strategically placed for privacy, complete with its own bath.
The additional two bedrooms and office provide ample space for family or work-from-home needs. Notice the inviting front porch and the back patio, perfect for enjoying outdoor moments.
=> Click here to see this entire house plan
#10. 1,292 Sq. Ft. 3-Bedroom, Two-Bathroom Farmhouse with Contemporary Flair
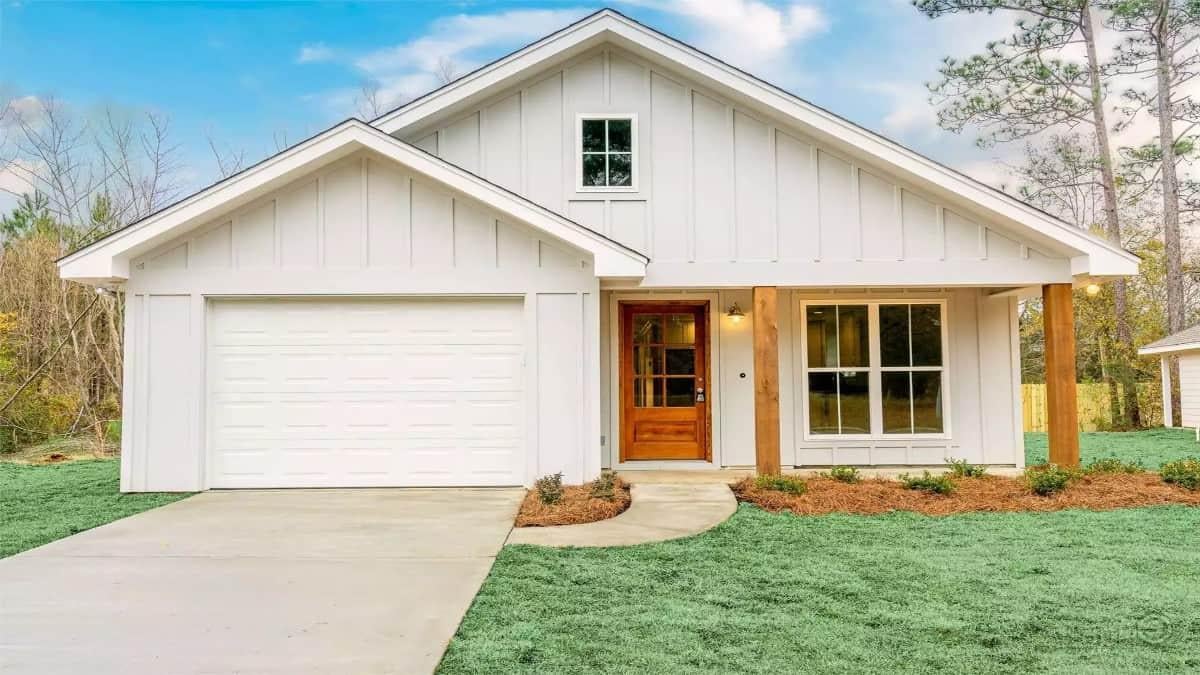
Would you like to save this?
This quaint cottage-style home showcases a classic board-and-batten exterior, painted in a crisp white that contrasts beautifully with the lush green lawn. The inviting wooden front door adds a touch of warmth and character, perfectly complementing the rustic wooden columns.
Large windows on the front facade allow ample natural light to flood the interior, creating a bright and open atmosphere. The attached single-car garage is seamlessly integrated into the design, maintaining the home’s cohesive aesthetic.
Main Level Floor Plan
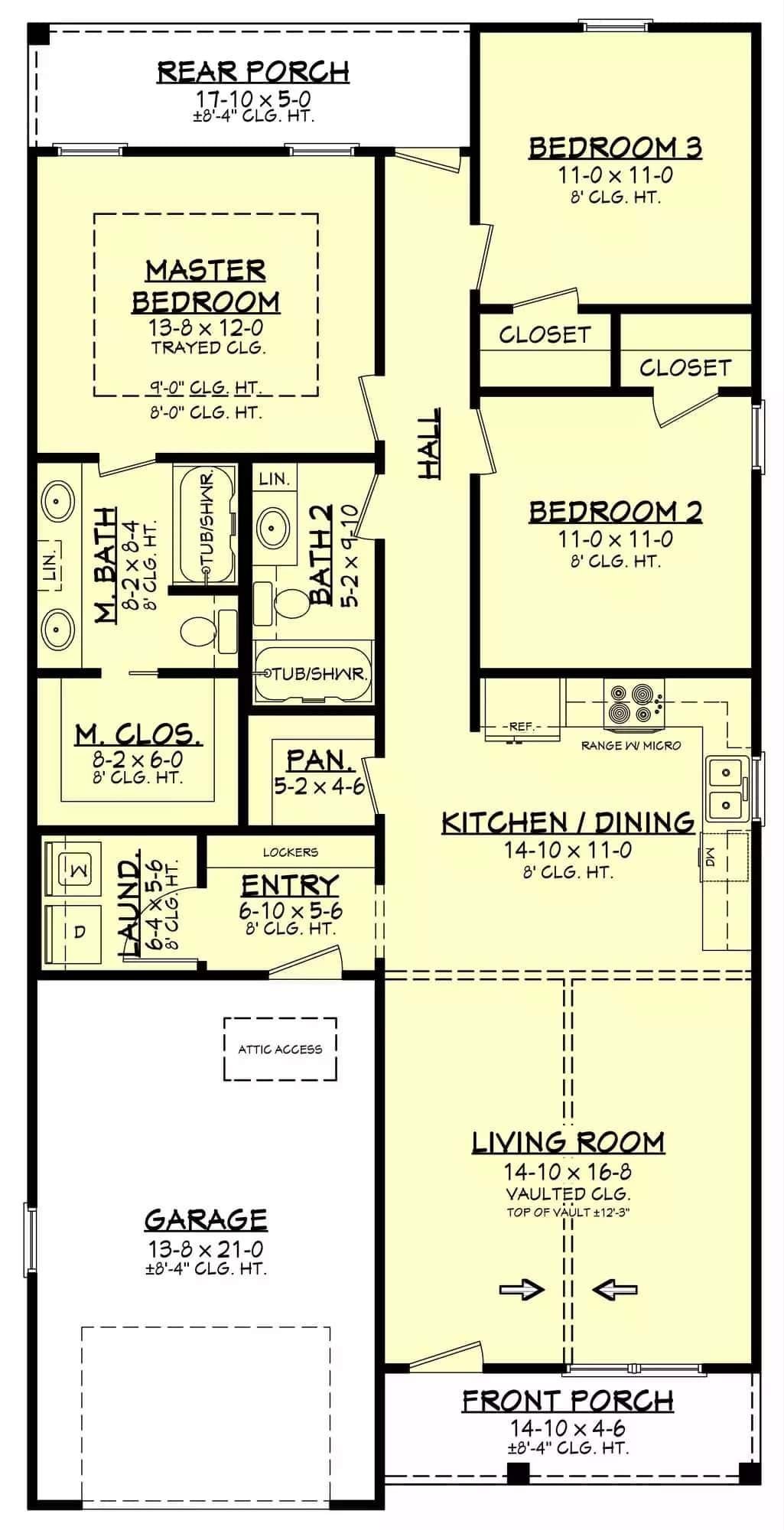
The floor plan reveals a smart layout with three bedrooms and two bathrooms, perfect for a family setup. I love how the vaulted ceiling in the living room adds a sense of spaciousness, while the kitchen and dining area are conveniently positioned for easy access.
The master bedroom features a trayed ceiling, offering a touch of elegance. With both front and rear porches, this design beautifully blends indoor and outdoor living.
=> Click here to see this entire house plan






