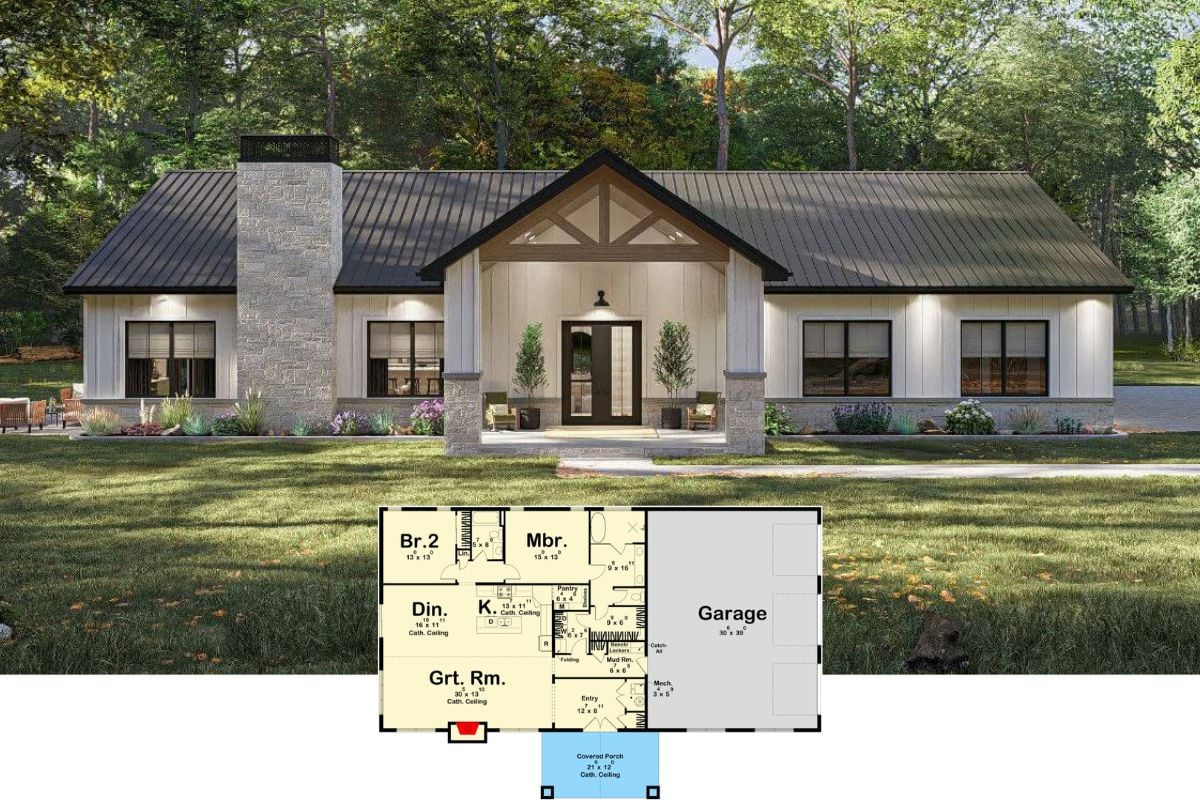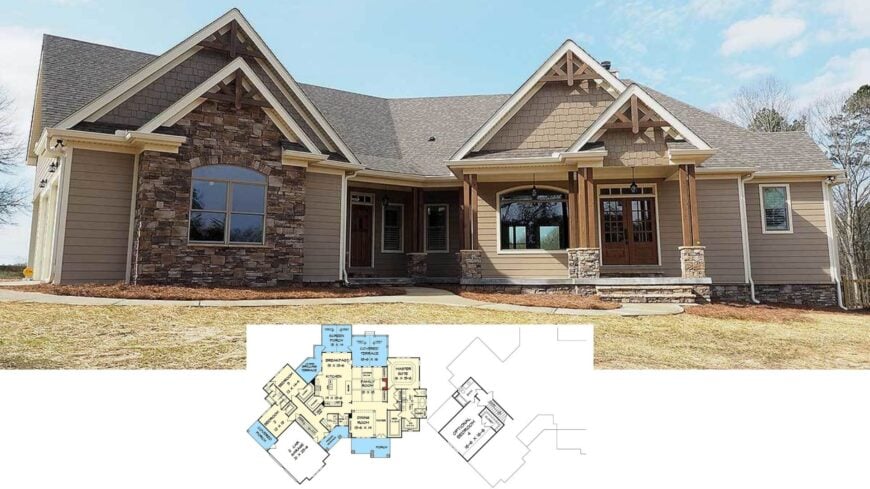
Join me as I explore 5-bedroom house plans that perfectly balance functionality and style. These designs cater not only to growing families but also to anyone who values thoughtful layouts and a smooth flow between spaces.
Whether you’re dreaming of a home that embraces open-concept living or one with distinct areas for work and play, this roundup offers inspiration for every lifestyle. Let’s go through these standout house plans that offer both comfort and practicality.
#1. 4,142 Sq. Ft. Craftsman Home with 5 Bedrooms and 4.5 Bathrooms
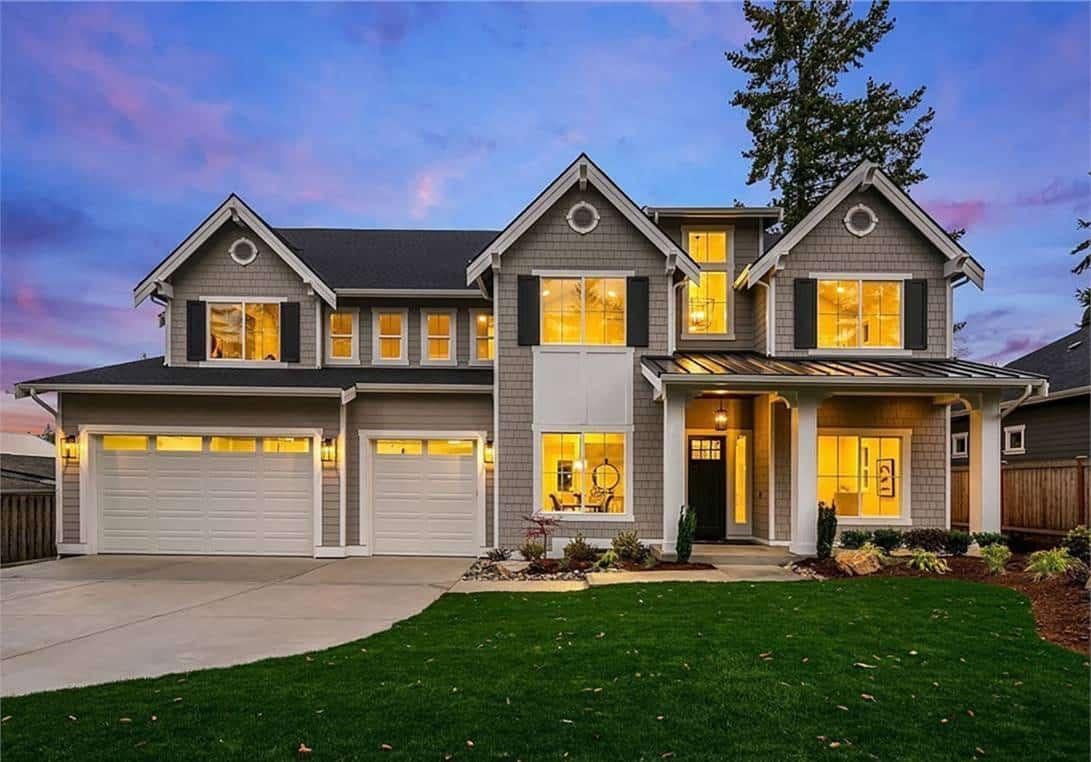
This striking home showcases a blend of Craftsman architecture with a modern twist, featuring a welcoming front porch and distinctive gabled roofs. The crisp gray siding is complemented by white trim and black shutters, creating a timeless yet fresh appearance.
Large windows allow warm light to spill out, highlighting the inviting interior spaces. The neatly manicured lawn and subtle landscaping add a finishing touch to this picture-perfect facade.
Main Level Floor Plan

This floor plan offers a seamless flow between the kitchen, nook, and great room, perfect for gatherings and day-to-day living. I notice the covered patio extends the living space outdoors, providing an ideal area for relaxation.
The inclusion of a mudroom near the 3-car garage is a practical touch for managing daily comings and goings. With a dedicated den and a flexible fifth bedroom, this layout accommodates both work and family needs.
Upper-Level Floor Plan

This floor plan highlights a thoughtful arrangement of spaces, with a master bedroom featuring an ensuite and walk-in closet. The presence of a bonus room adds flexibility, perfect for a home office or entertainment area.
Multiple bedrooms are strategically placed, providing both privacy and easy access to shared bathrooms. I appreciate how the open areas around the stairs suggest a welcoming flow throughout the home.
=> Click here to see this entire house plan
#2. 5-Bedroom Craftsman Home with 2.5 to 3.5 Bathrooms and 2,422 Sq. Ft. of Modern Elegance

This home showcases a bold stone facade that beautifully contrasts with its dark roof, creating a striking curb appeal. The arched windows and wooden shutters add a touch of traditional charm to the contemporary design.
I love how the manicured lawn and neatly arranged shrubs enhance the home’s inviting aesthetic. The single-story layout with its cozy front porch seems perfect for relaxed, everyday living.
Main Level Floor Plan

I love how this floor plan integrates a spacious Great Room that flows seamlessly into the kitchen and dining areas, perfect for entertaining. The master suite is thoughtfully positioned for privacy, featuring a walk-in closet and direct access to a deck.
Notice the dual garages, offering ample space for vehicles and storage, a practical touch for any homeowner. Additionally, the covered deck provides an ideal outdoor retreat, blending indoor comfort with the beauty of nature.
Lower-Level Floor Plan
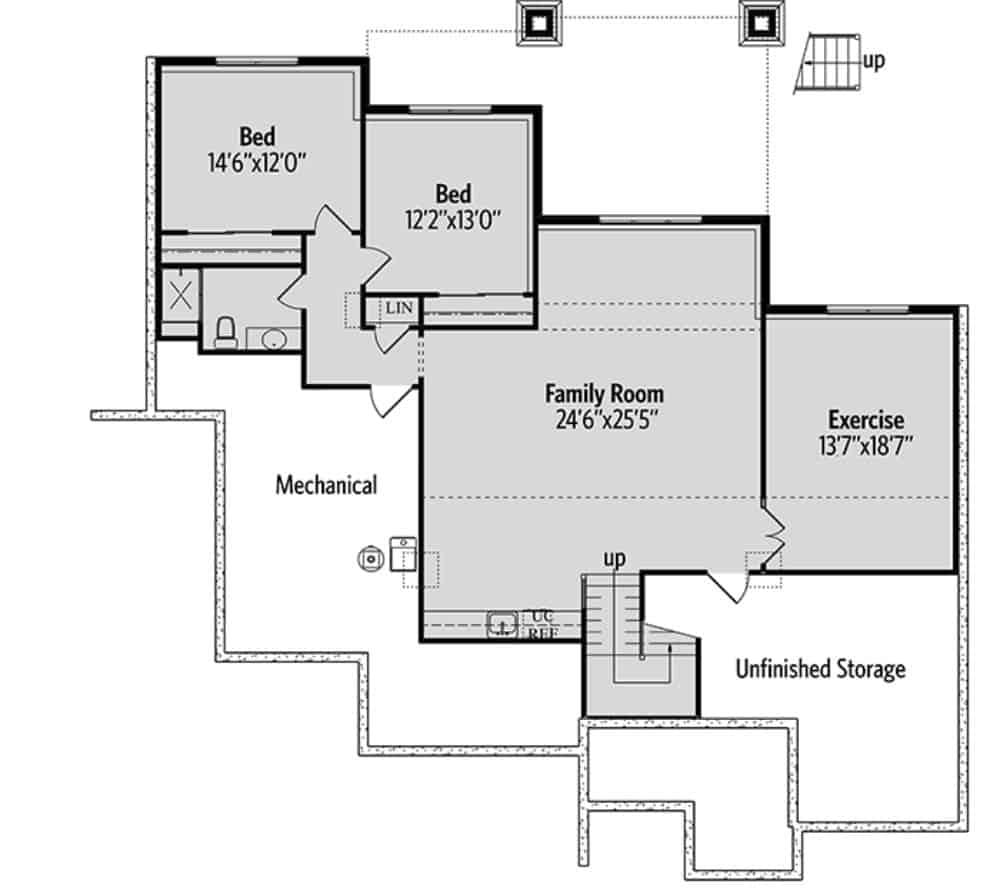
This floor plan showcases a thoughtfully designed lower level featuring two bedrooms, each with ample space for comfort. The expansive family room is the heart of this area, perfect for gatherings or relaxation.
Adjacent to it, you’ll find an exercise room that offers flexibility for fitness enthusiasts. The layout also includes practical elements like mechanical space and unfinished storage, catering to various needs.
=> Click here to see this entire house plan
#3. 5-Bedroom Heartstone Contemporary Farmhouse with 4.5 Bathrooms and 3,295 Sq. Ft.

This home exudes a sense of timeless elegance with its symmetrical design and prominent gable rooflines. I love how the combination of white brick and dark wood accents creates a striking contrast, giving the exterior a distinctive look.
The central porch area invites you to imagine leisurely mornings spent outdoors, taking in the lush surroundings. This design blends traditional elements with modern touches, resulting in a graceful and inviting home.
Main Level Floor Plan
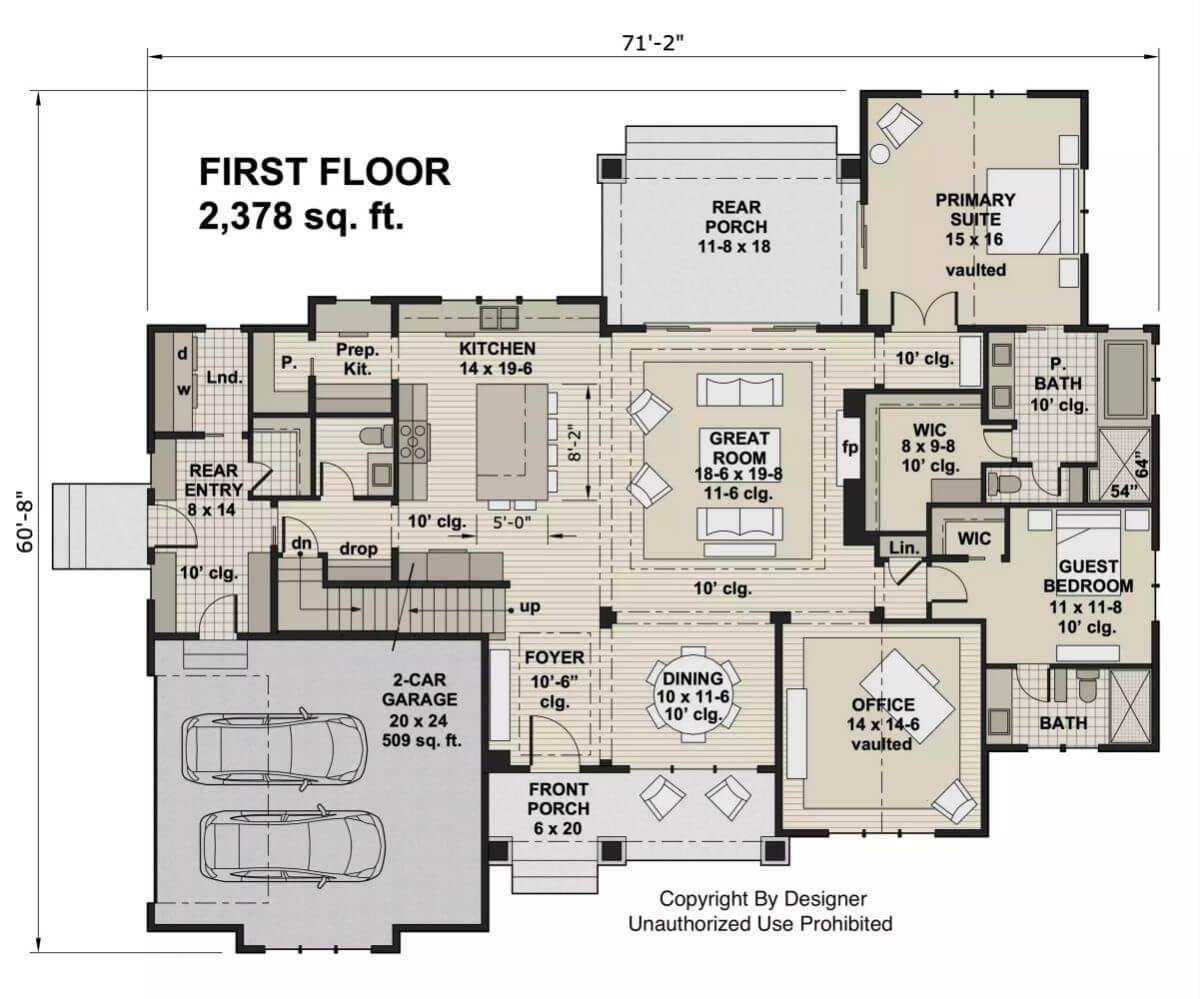
I’m really impressed by how this 2,378 sq. ft. floor plan seamlessly integrates a spacious great room with an adjacent kitchen and dining area. The primary suite features vaulted ceilings, adding a touch of grandeur, while the guest bedroom offers privacy with its own bath.
You’ll also find an office space, perfect for remote work, situated conveniently near the main entry. The design includes thoughtful details like a rear porch for outdoor relaxation and a 2-car garage for ample storage.
Upper-Level Floor Plan
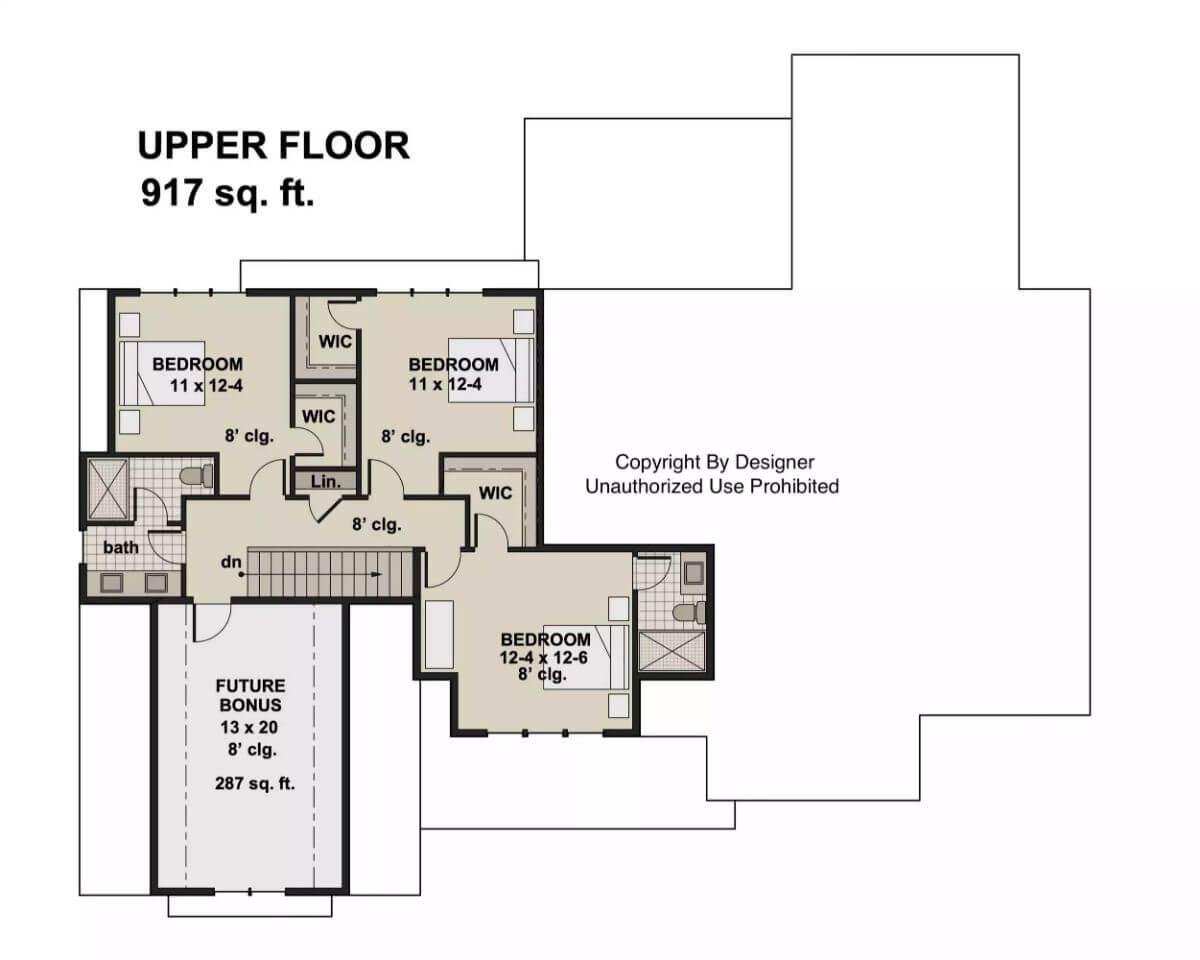
This upper floor plan covers 917 square feet and features three bedrooms, each equipped with a walk-in closet. The two bedrooms at the top offer symmetrical layouts, adding a sense of balance and efficiency.
I find the Future Bonus room intriguing, providing an additional 287 square feet that could be customized for various uses. The layout also includes a shared bathroom, strategically placed for easy access from all bedrooms.
=> Click here to see this entire house plan
#4. Contemporary 5-Bedroom Home with 6,015 Sq. Ft. of Open-Concept Living and Luxurious Details

This contemporary home features a bold exterior with expansive windows that flood the interior with natural light. The combination of dark siding and stone accents creates a striking, modern facade.
Inside, the floor plan suggests a spacious layout, optimizing both communal and private spaces. The three-car garage and well-manicured landscape add to the home’s impressive curb appeal.
Main Level Floor Plan
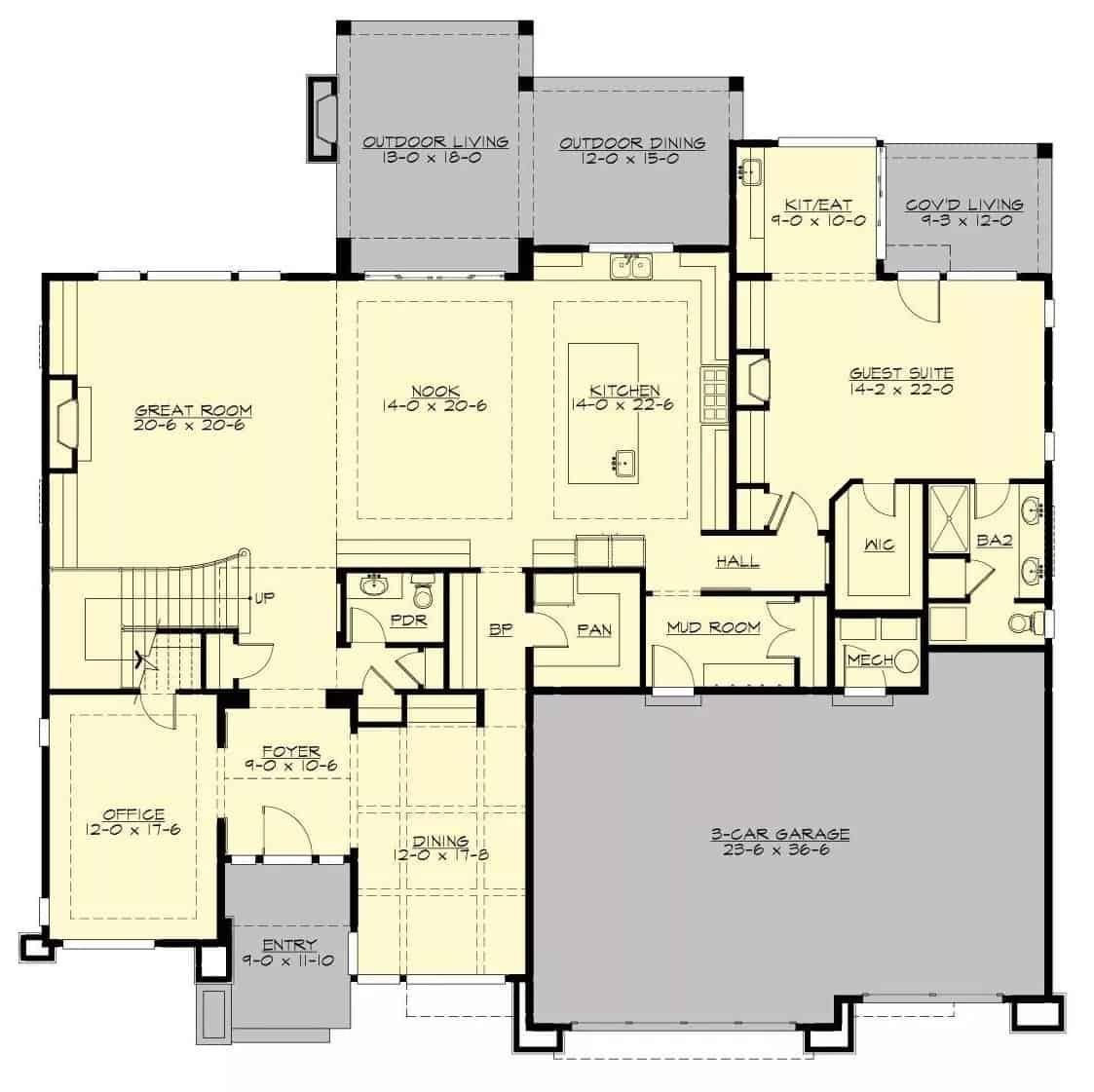
This floor plan features a seamless flow from the foyer into a large great room, perfect for gatherings. The kitchen is centrally located, adjacent to a cozy nook and dining area, making meal times convenient.
An impressive guest suite offers privacy and comfort, ideal for visitors. The outdoor living and dining spaces extend the home’s entertainment options, while the three-car garage provides ample storage.
Upper-Level Floor Plan
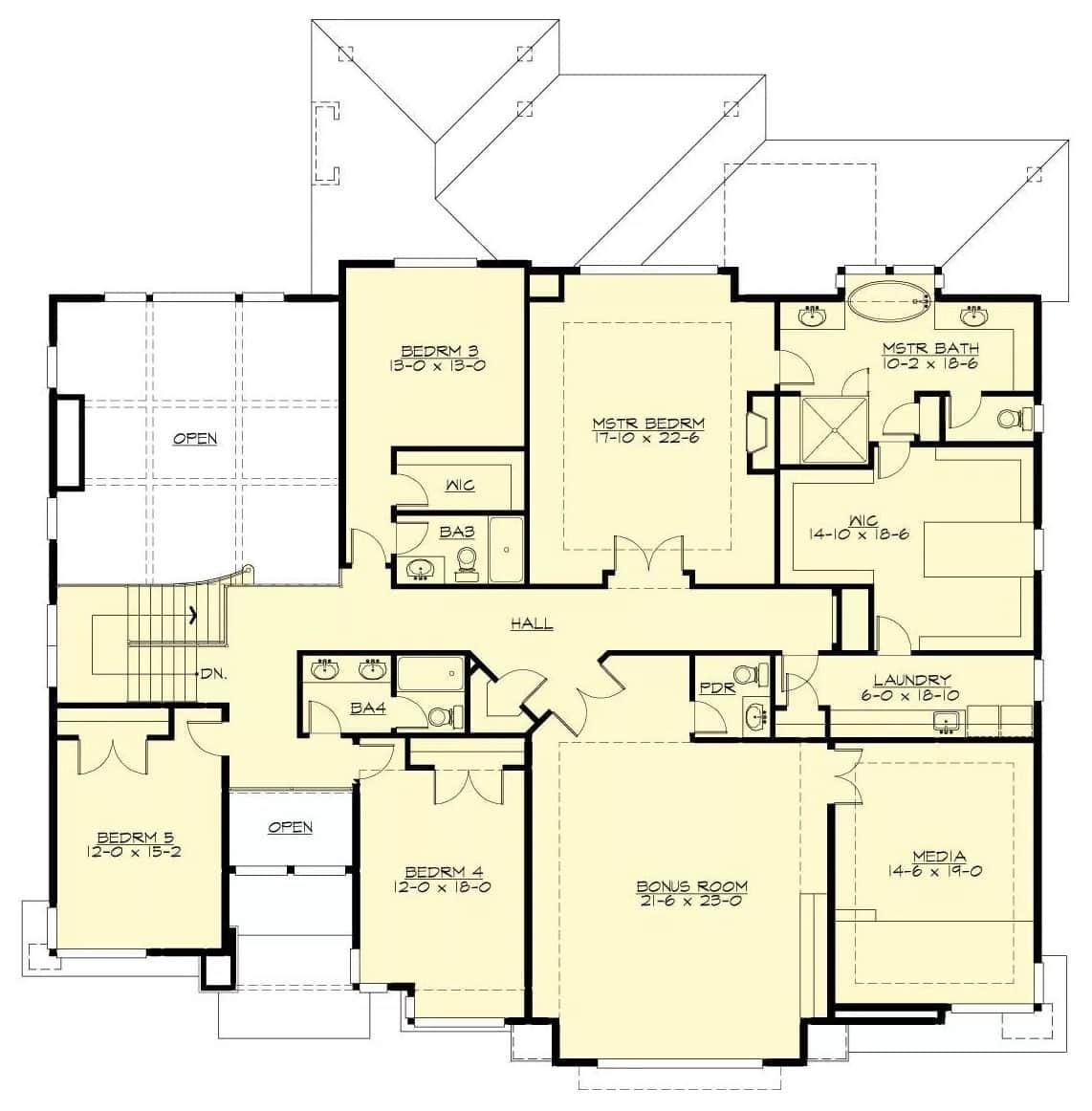
This floor plan showcases a thoughtfully designed space with multiple bedrooms, including a spacious master suite. The master bedroom, complete with a walk-in closet and a large master bath, offers a private retreat.
A standout feature is the expansive bonus room, perfect for entertainment or a home office, adjacent to a dedicated media room. The layout also includes practical spaces such as a laundry room and a powder room, ensuring both comfort and functionality.
=> Click here to see this entire house plan
#5. 5-Bedroom Country-Style Home with 2.5 Bathrooms and 2,295 Sq. Ft.
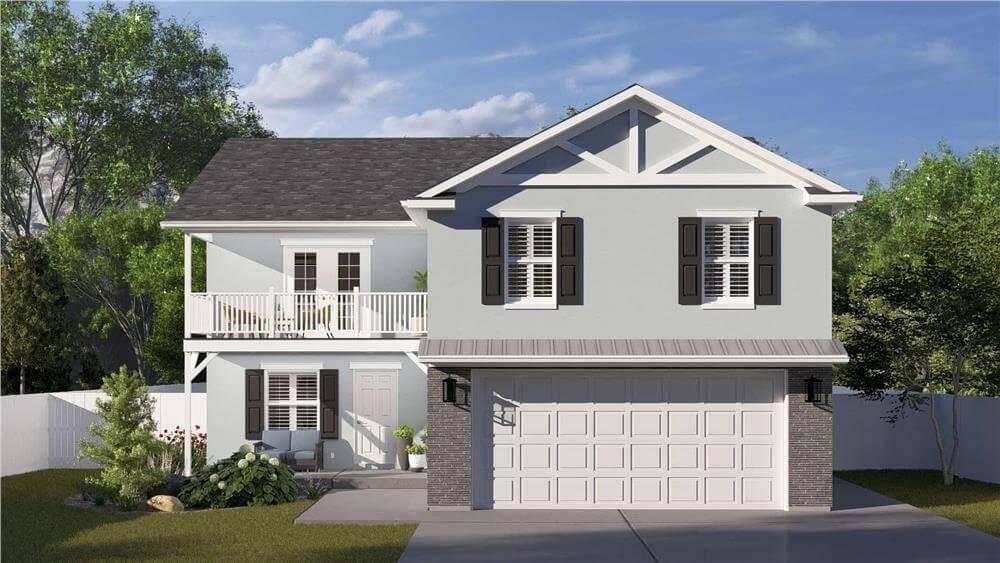
This elegant two-story home embraces a classic design with its symmetrical front and charming shutters. The crisp white balcony railing adds a touch of sophistication, complementing the soft blue-gray exterior.
I love how the neatly landscaped garden frames the entrance, giving a welcoming feel. The gabled roof and double garage complete the picture of a perfect suburban retreat.
Main Level Floor Plan
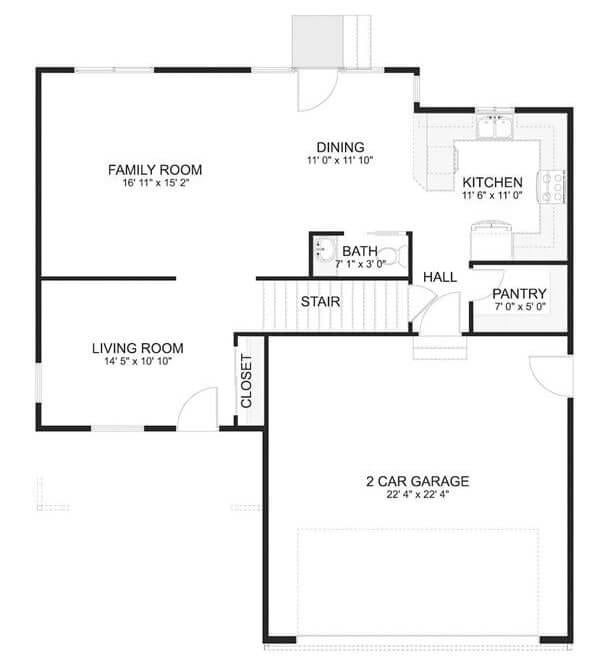
The floor plan reveals a well-organized first floor with ample space for daily living and entertaining. I notice the large family room adjacent to a compact yet efficient kitchen and dining area, making it ideal for gatherings.
The presence of a two-car garage offers practical convenience, while the pantry and hall bath add to the functional charm of the layout. An inviting living room completes this thoughtfully designed space, perfect for both relaxation and functionality.
Upper-Level Floor Plan
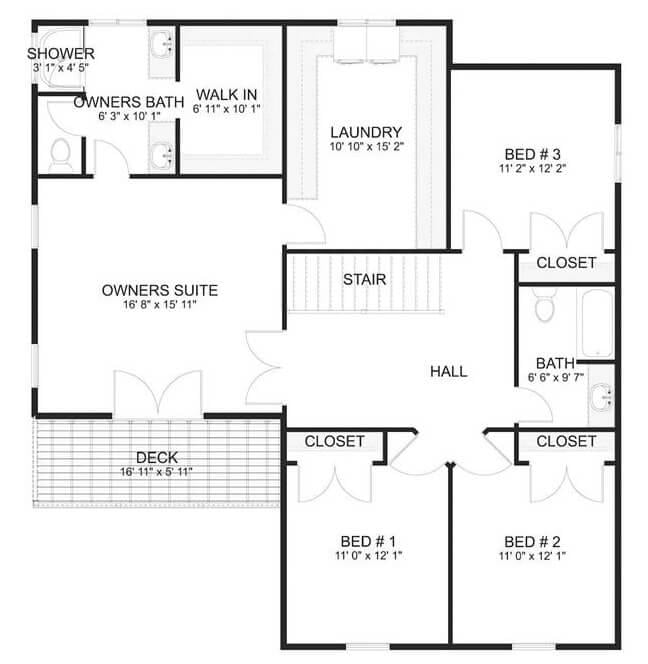
This floor plan showcases a well-thought-out layout featuring three bedrooms and two bathrooms. The owner’s suite is generously sized and includes a private bath with a walk-in closet, adding a touch of luxury.
I notice the laundry room is conveniently located near the bedrooms, which makes household chores easier. The deck accessible from the owner’s suite offers a private outdoor retreat, perfect for a quiet morning coffee.
Basement Floor Plan
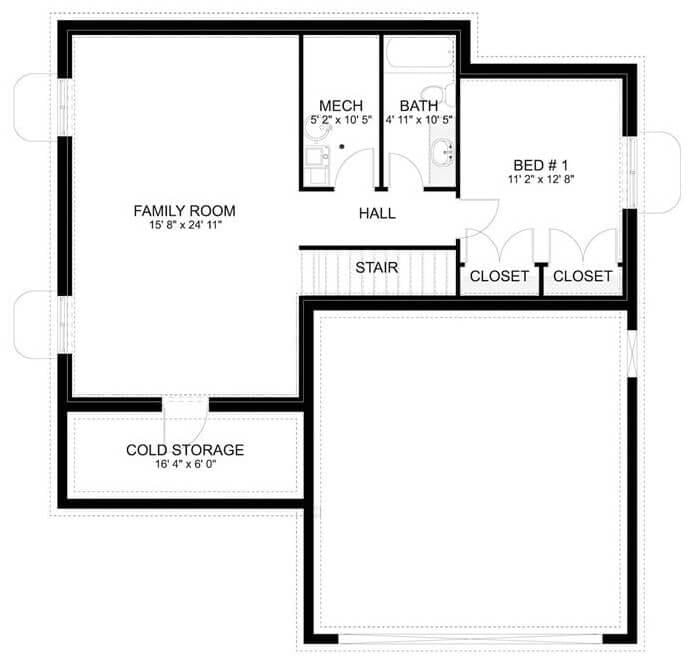
This floor plan reveals a well-organized basement with a generous family room that offers plenty of space for activities and relaxation. Adjacent to the family room, there’s a bedroom with dual closets, perfect for maximizing storage.
A unique feature is the cold storage area, ideal for keeping food supplies fresh. The layout is completed with a mechanical room and a conveniently placed bathroom, making it functional and efficient.
=> Click here to see this entire house plan
#6. 5-Bedroom Contemporary Farmhouse with 3,152 Sq. Ft. and Open Concept Design

This modern farmhouse showcases a crisp white exterior complemented by bold black window frames, creating a striking visual contrast. The symmetrical design and steeply pitched rooflines offer a nod to traditional farmhouse architecture while maintaining a contemporary feel.
Large windows invite plenty of natural light, enhancing the home’s spacious and open ambiance. The minimal landscaping subtly frames the structure, allowing the architectural details to take center stage.
Main Level Floor Plan
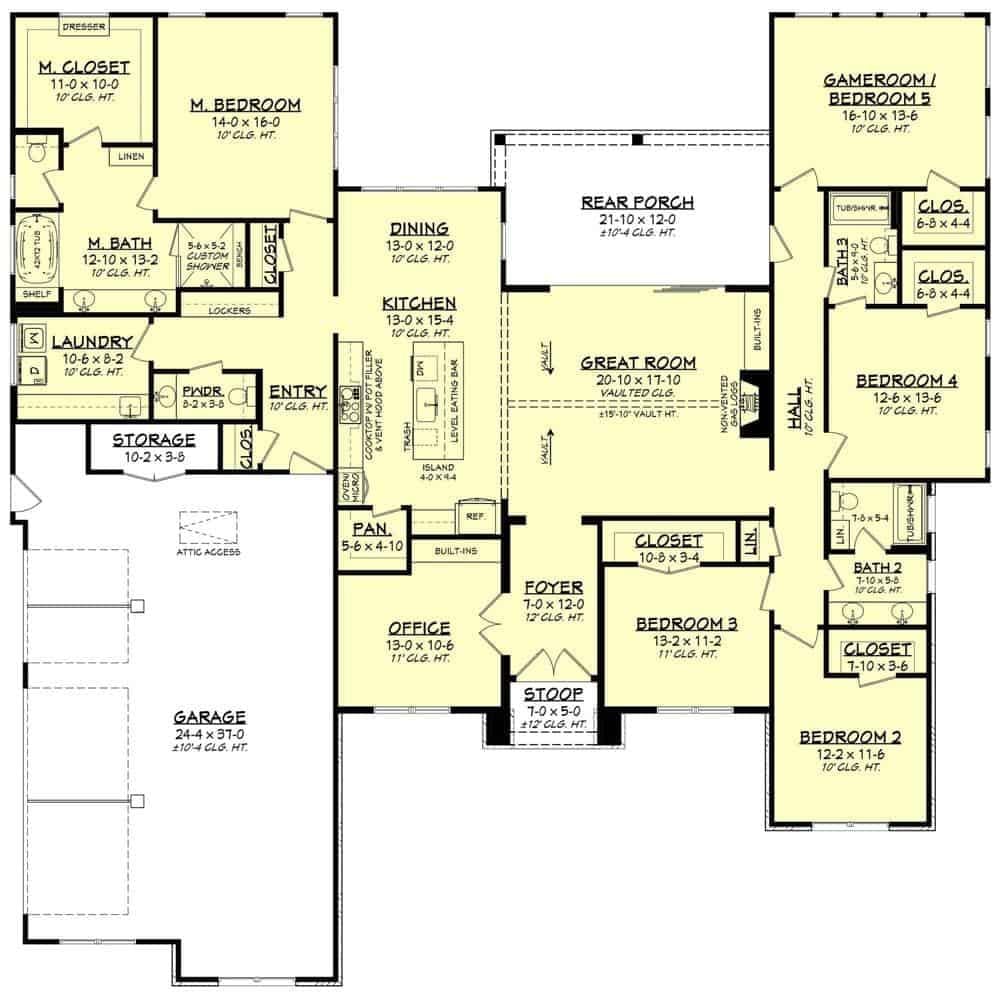
This floor plan reveals a well-thought-out layout featuring five bedrooms and three and a half bathrooms. The great room, with its vaulted ceiling, acts as a central hub, seamlessly connecting to the kitchen and rear porch, creating an ideal space for entertaining.
I like how the master suite is nicely tucked away for privacy, complete with a generous bath and closet. The inclusion of an office and a game room/bedroom adds flexibility for a growing family’s needs.
=> Click here to see this entire house plan
#7. 5-Bedroom Modern Coastal Beach House with 3,413 Sq. Ft. and Stunning Balconies
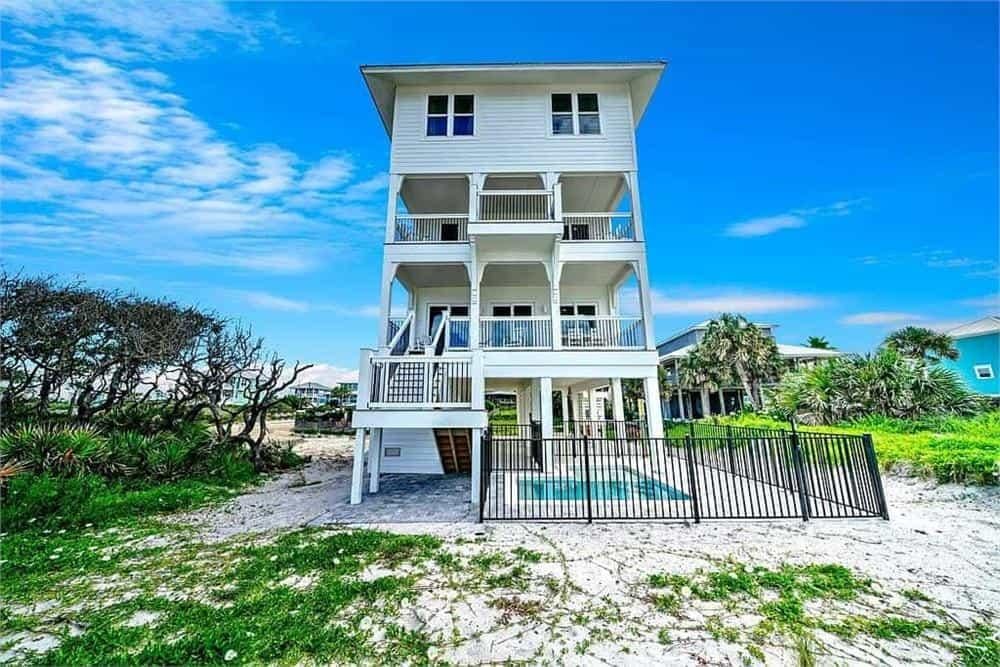
This impressive beach house stands tall, offering panoramic ocean views from multiple balconies. Its elevated design not only provides stunning sightlines but also ensures protection against coastal elements.
The structure is supported by sturdy pillars, giving it a commanding presence against the vibrant blue sky. Surrounding the house is a mix of natural greenery and sandy terrain, enhancing its seaside charm.
Main Level Floor Plan

This first-floor layout is designed to maximize open living space, featuring a large living area that seamlessly flows into the dining room and kitchen. The kitchen is equipped with an island, perfect for casual dining or entertaining.
I love the inclusion of a covered porch, offering 270 square feet of outdoor relaxation space. This plan also includes a convenient powder room and an elevator for easy access to other floors.
Upper-Level Floor Plan
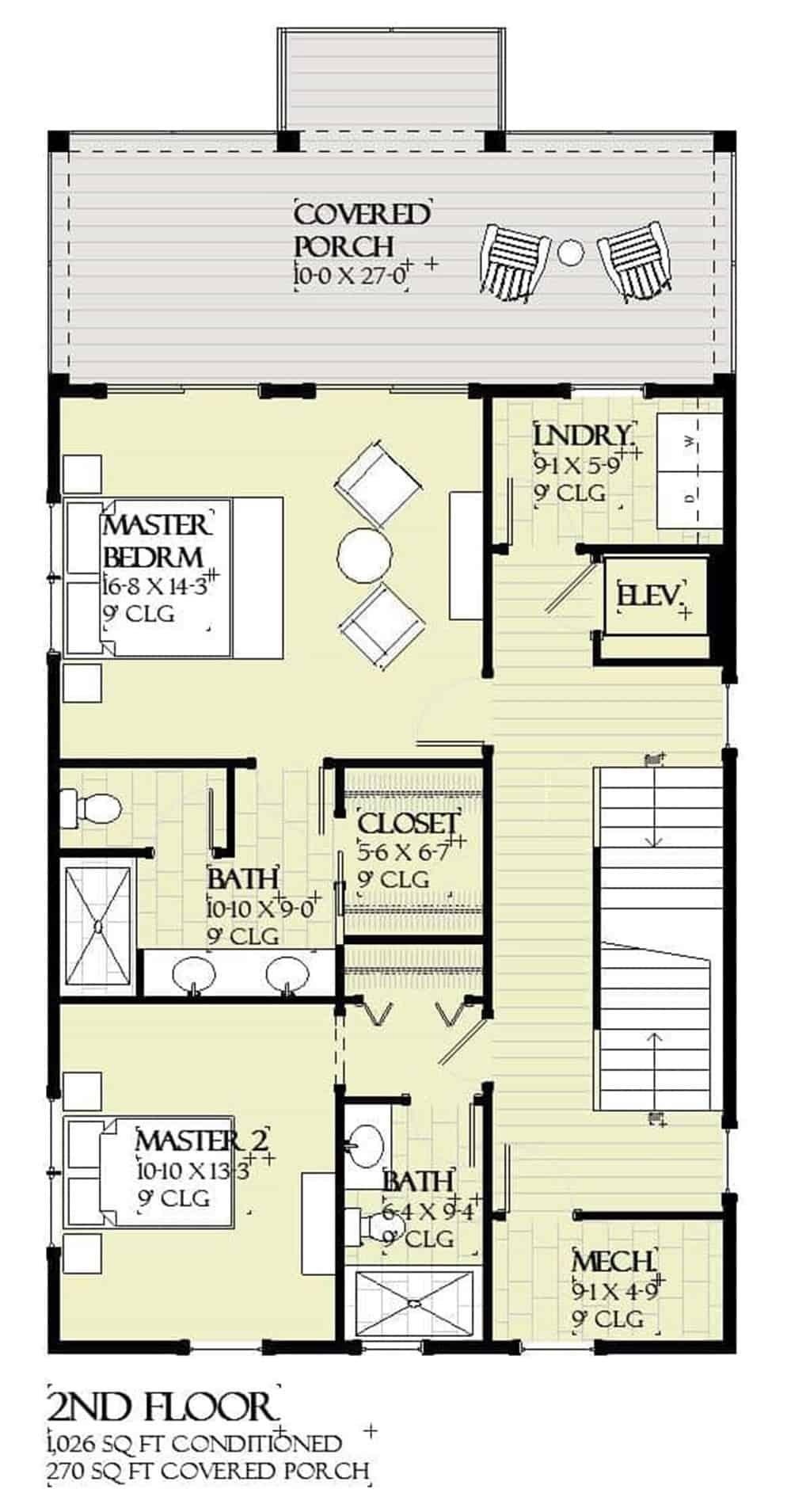
This second-floor layout features 1,026 square feet of conditioned space, complemented by a 270 square foot covered porch perfect for outdoor relaxation. The design includes two master bedrooms, each thoughtfully placed for privacy and convenience.
A central living area connects seamlessly to the porch, offering both comfort and a touch of nature. The inclusion of an elevator and ample closet space highlights the practical, modern design of this floor plan.
Third Floor Layout

This third-floor layout offers a spacious bunk room, perfect for accommodating guests or family members. The design includes two additional bedrooms, each with ample space and thoughtful placement for privacy.
A gallery leads to a well-appointed bathroom, ensuring convenience and accessibility. With 1,296 square feet of conditioned space, this floor plan balances functionality and comfort.
Lower-Level Floor Plan
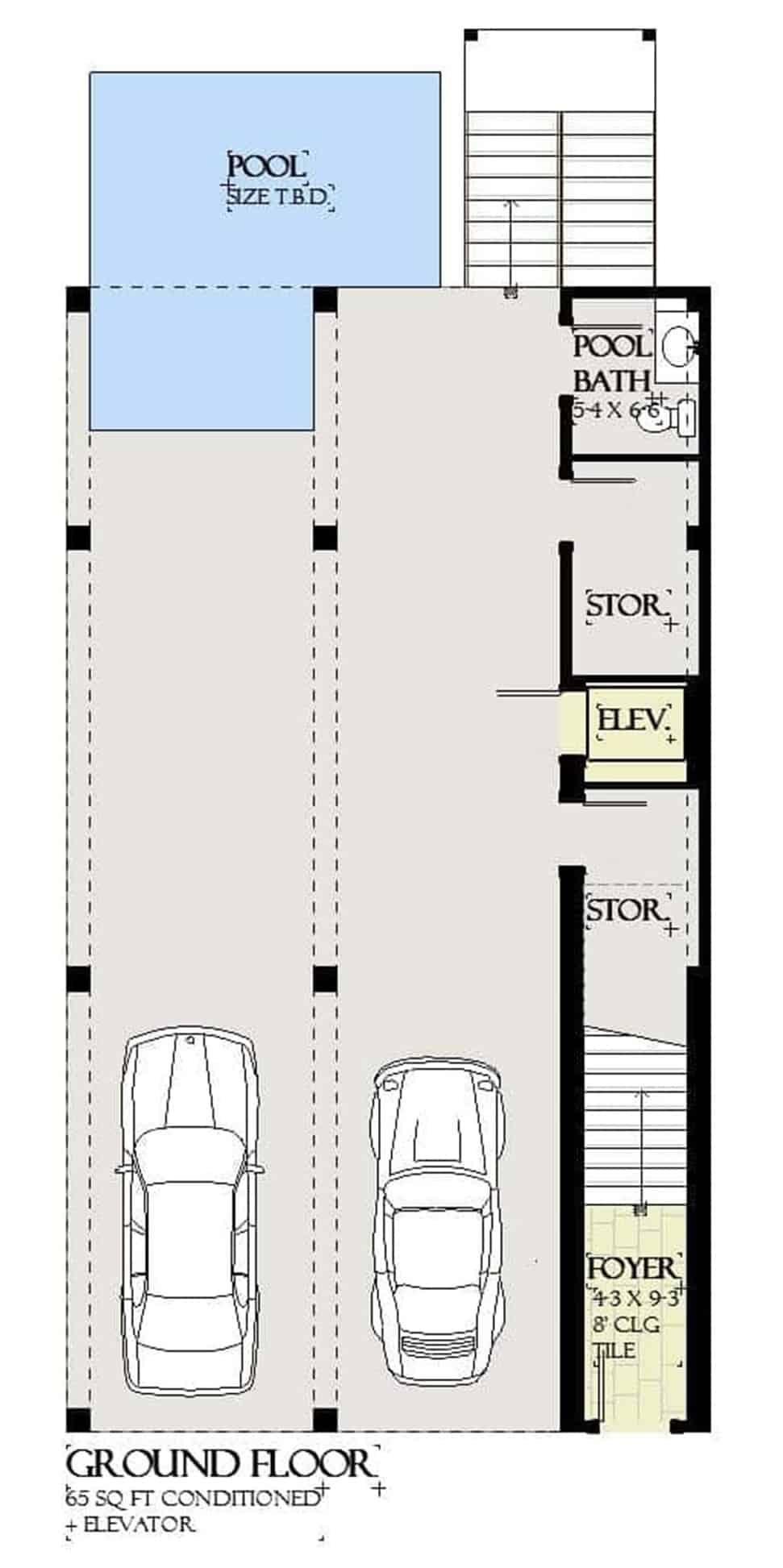
This ground floor plan showcases a practical dual garage, providing ample space for vehicles and storage. Adjacent to the garage, there’s a convenient pool bath, perfect for quick rinses after a swim.
The inclusion of an elevator adds a touch of luxury, ensuring easy access to upper levels. A foyer greets visitors, leading them seamlessly into this thoughtfully designed space.
=> Click here to see this entire house plan
#8. 5-Bedroom Craftsman Home with 2,818 Sq. Ft. and Open Living Spaces
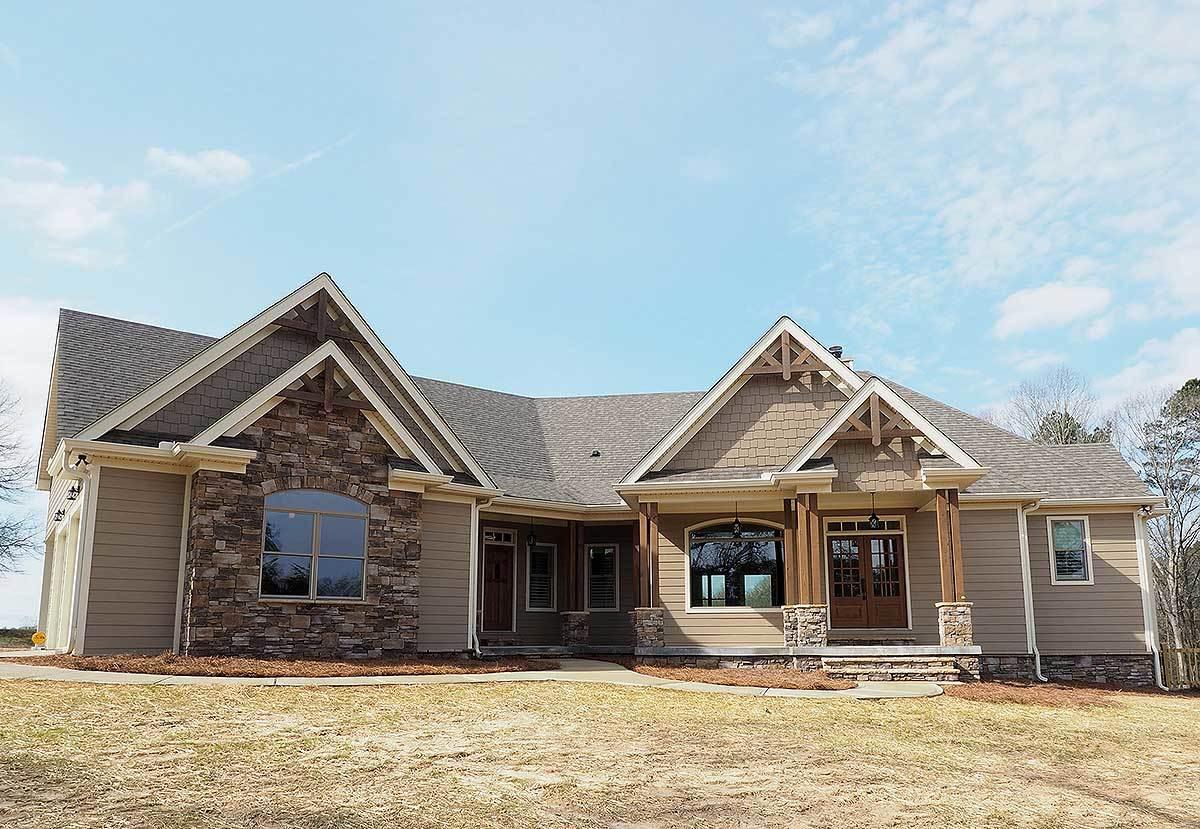
This home blends traditional elements with rustic charm, featuring stone accents and wood details that immediately catch the eye. I love how the gabled rooflines add character and depth, creating a welcoming entrance.
The use of natural materials harmonizes beautifully with the surrounding landscape, offering a sense of tranquility. The wide front porch promises a perfect spot for enjoying the outdoors and greeting guests.
Main Level Floor Plan
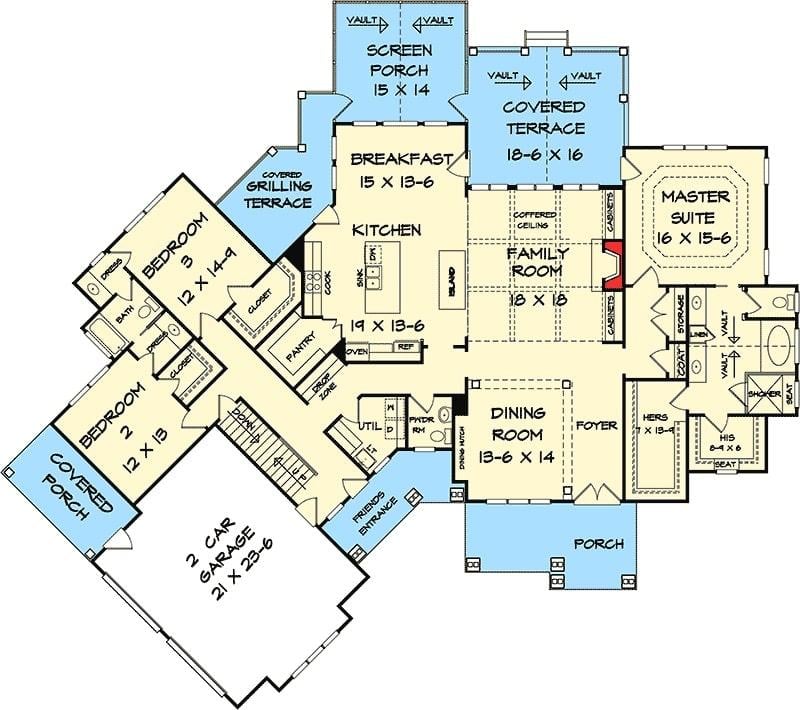
The floor plan reveals an inviting layout with a central family room featuring coffered ceilings, seamlessly connecting to the dining room and kitchen. I love how the master suite is tucked away, offering privacy with its own luxurious bath and walk-in closets.
There’s a practical flow from the kitchen to the breakfast nook and out to the screened porch, perfect for leisurely mornings. The two additional bedrooms are conveniently located near the main entrance, making them ideal for guests or family.
Upper-Level Floor Plan
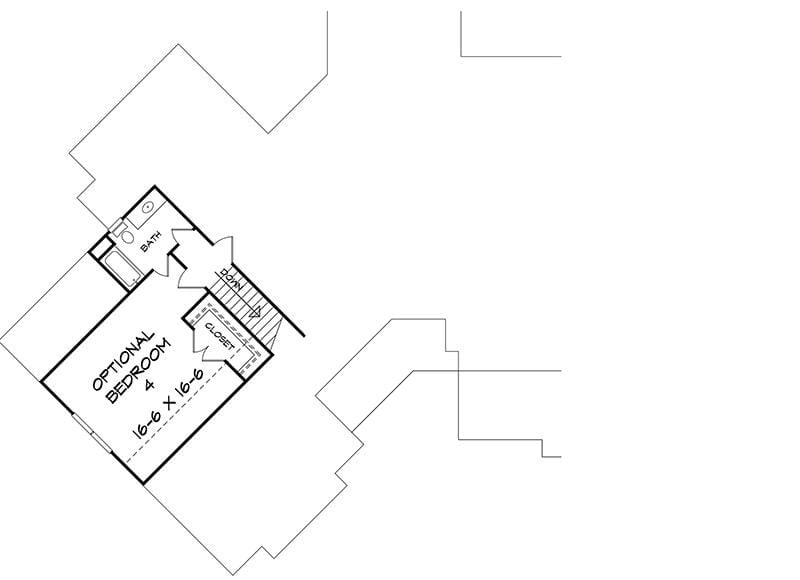
In this floor plan, you can see an optional fourth bedroom measuring 16’6″ by 16’6″, providing a spacious private retreat. The room is conveniently connected to a bathroom, enhancing its functionality as a guest suite or a teenager’s haven.
A closet is neatly tucked in beside the stairs, adding practical storage space. The design allows flexibility for future expansion or customization to suit diverse living needs.
Lower-Level Floor Plan
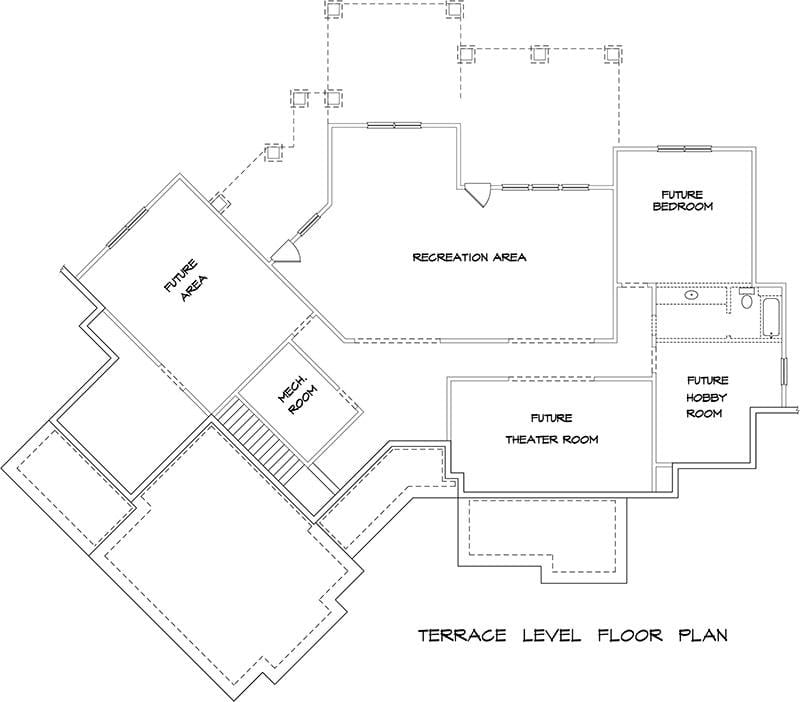
This terrace level floor plan offers a dynamic layout with a focus on recreation and future development. I notice the expansive recreation area, perfect for gatherings and leisure.
The plan includes spaces for a future theater room, bedroom, and hobby room, ensuring adaptability for various needs. A mechanical room and additional areas provide practical support and storage options.
=> Click here to see this entire house plan
#9. 5-Bedroom Craftsman Home with 4,294 Sq. Ft. and 3.5 Baths
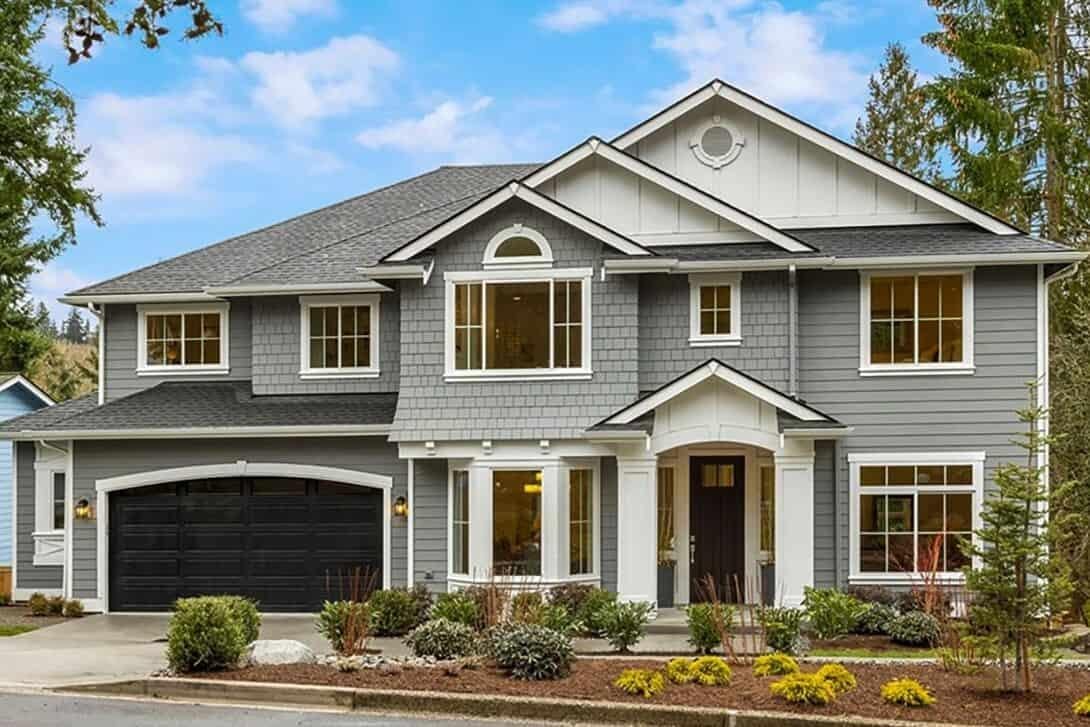
This charming two-story craftsman home features a striking gable roof and a balanced facade with a mix of shingles and horizontal siding. The entrance is inviting with a covered porch accented by white trim and decorative moldings.
Large, symmetrically placed windows allow natural light to flood the interior, creating warmth and openness. The attached garage blends seamlessly with the overall design, providing both functionality and curb appeal.
Main Level Floor Plan
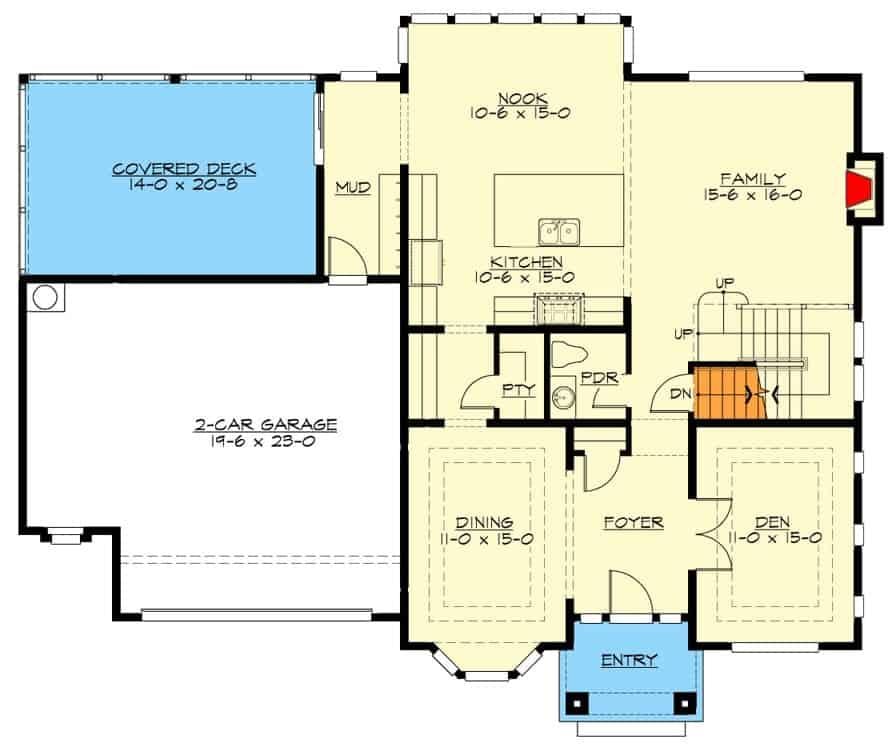
This floor plan showcases a seamless transition between living spaces, with a family room adjacent to the kitchen and a nook area. The covered deck off the kitchen promises a perfect spot for outdoor dining or relaxing in the shade.
A two-car garage connects to a convenient mudroom, making it easy to keep the home tidy. Notice the formal dining room and den flanking the foyer, offering flexible options for entertaining or working from home.
Upper-Level Floor Plan
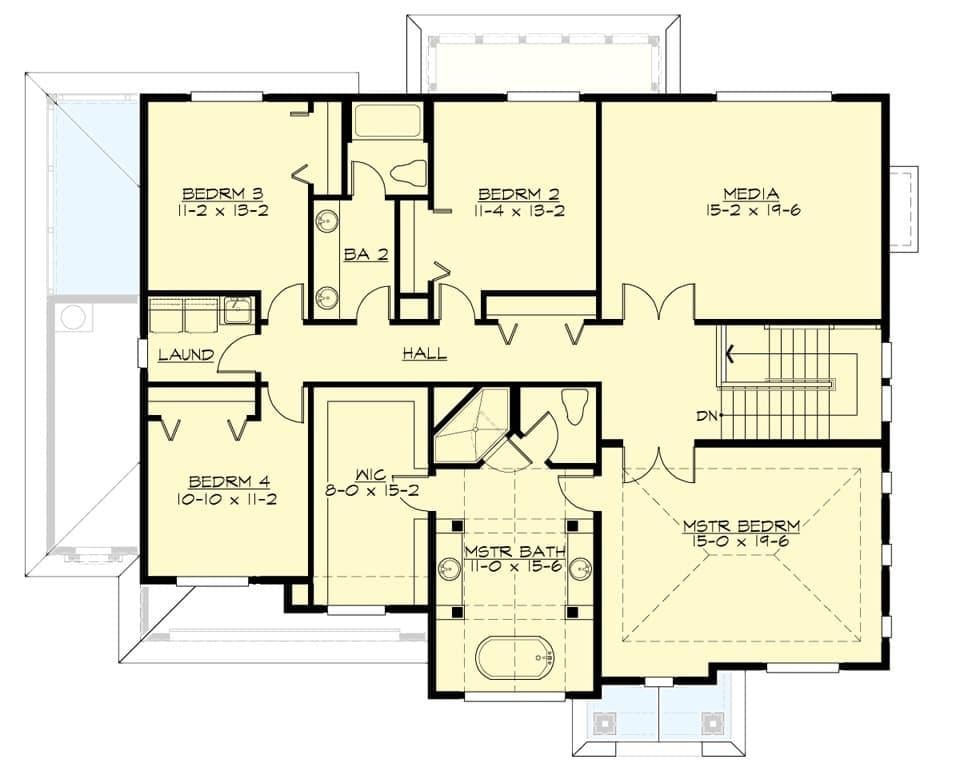
The floor plan showcases a thoughtfully designed space with five bedrooms, including a luxurious master suite complete with a large walk-in closet and an expansive master bath. The central hallway efficiently connects all rooms, ensuring smooth movement throughout the home.
Notice how the media room is strategically positioned for entertainment, while the laundry room is conveniently accessible from multiple bedrooms. This layout maximizes functionality and comfort, making it ideal for a growing family.
Basement Floor Plan
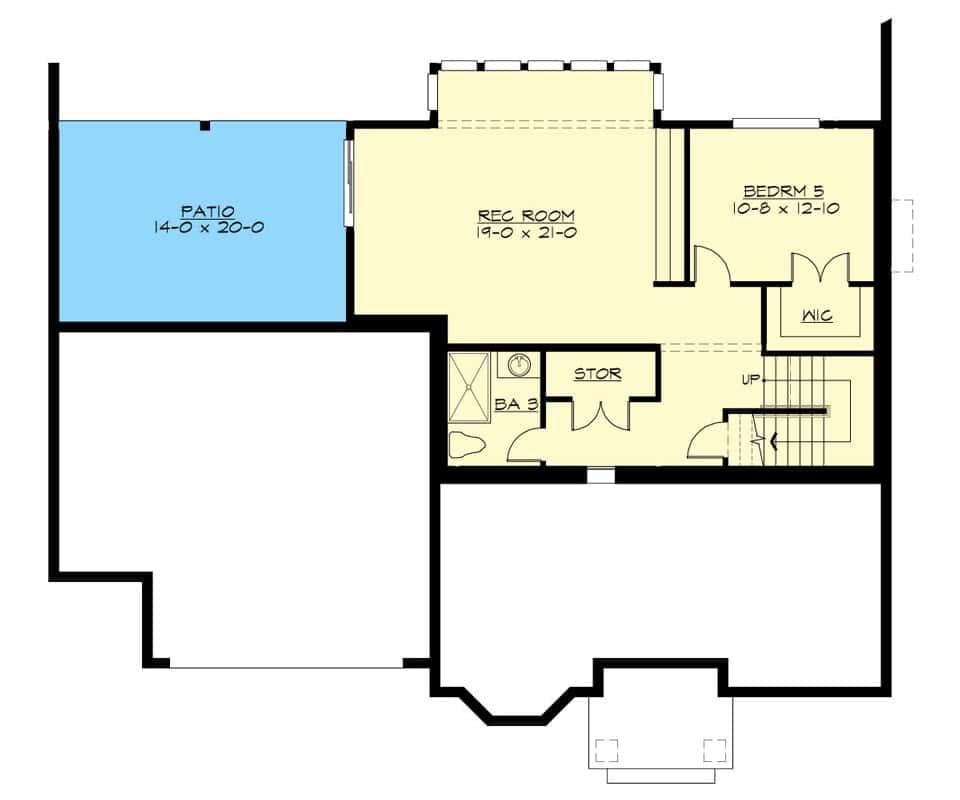
This floor plan illustrates a lower level featuring a generous rec room measuring 19 by 21 feet, perfect for entertaining or relaxation. Adjacent to the rec room, a 14 by 20-foot patio offers ample space for outdoor gatherings or enjoying a quiet evening.
The layout includes a fifth bedroom with a walk-in closet, providing convenient storage. Additionally, there’s a bathroom and a storage area, making this space both functional and versatile.
=> Click here to see this entire house plan
#10. 5-Bedroom Modern Barndominium with 2.5 Bathrooms and Open-Concept Living (2,240 Sq. Ft.)

This modern ranch-style home captures attention with its bold use of wooden trusses framing the entrance. The dark facade contrasts beautifully with the warm, natural wood elements and the cheerful landscaping that leads up to the front door.
I love how the expansive roof and brick chimney add a touch of rustic charm, while the overall design remains sleek and contemporary. It’s a harmonious blend of traditional and modern architectural influences, set against a lush, green backdrop.
Main Level Floor Plan
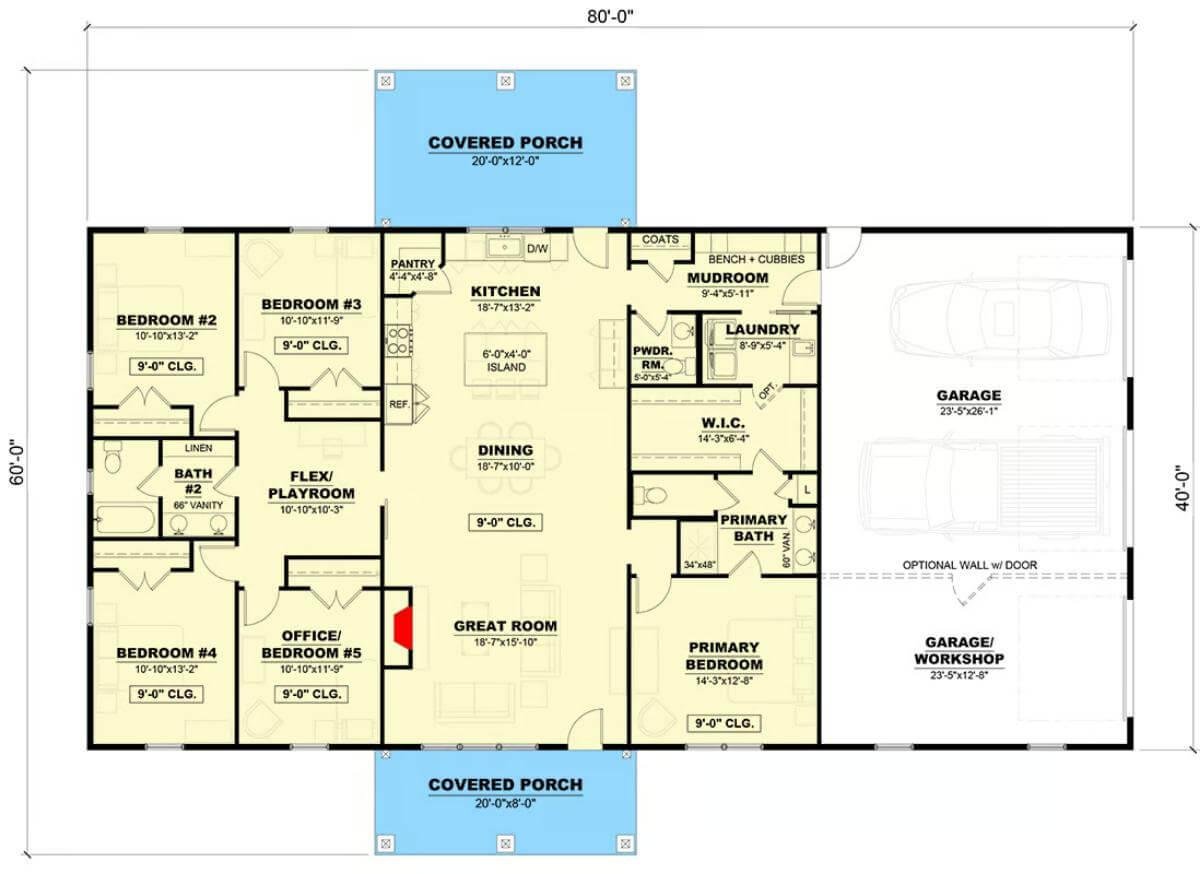
This floor plan reveals a well-organized layout featuring five bedrooms and two baths, perfect for a growing family. The central great room seamlessly connects to the kitchen and dining area, highlighted by a substantial kitchen island that’s ideal for meal prep and casual dining.
I love how the design includes a versatile flex/playroom and a dual-purpose garage with an optional workshop, catering to both leisure and practical needs. The covered porches at the front and back add a touch of outdoor charm, providing relaxing spaces for enjoying the fresh air.


