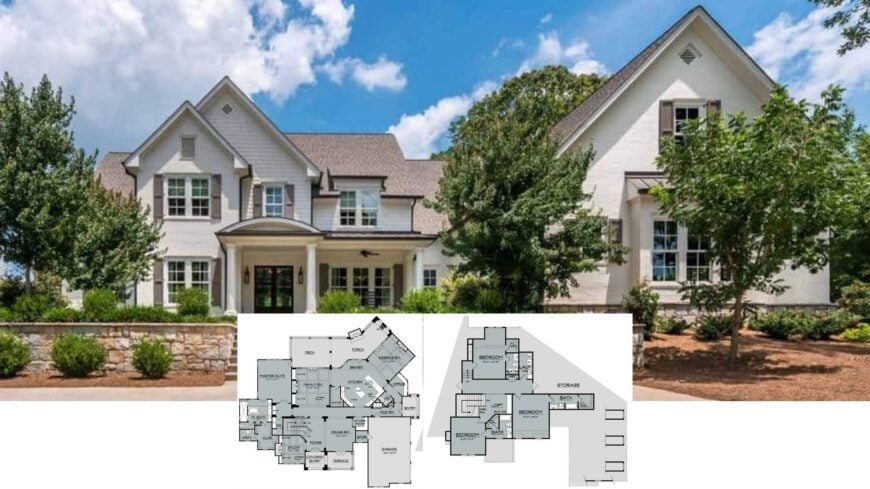
Would you like to save this?
Finding the perfect mansion design can be daunting, but I’ve gathered some of the most stunning 4-bedroom designs to make that search a little easier. These homes are a harmonious blend of traditional elements and contemporary flair, inviting you to explore their spacious floor plans and elegant features.
Each design promises a seamless fusion of luxury and practicality, ensuring every room is both beautiful and functional. Join me as I explore these architectural masterpieces that epitomize the pinnacle of home living.
#1. 4-Bedroom Chateau-Style Mansion with 5,952 Sq. Ft. of Luxury and 6 Bathrooms
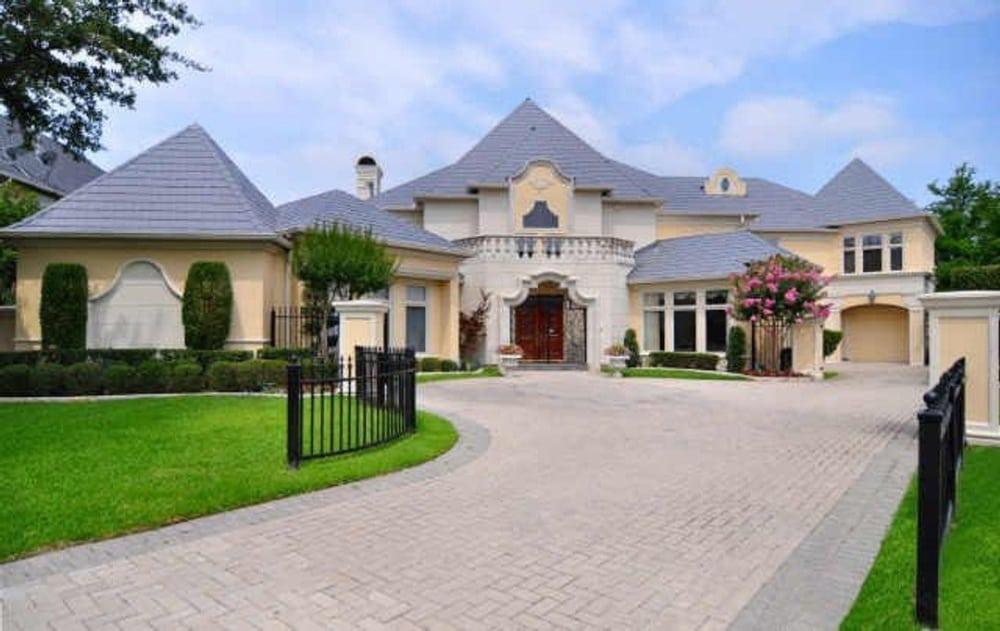
This stately home features a commanding entrance highlighted by a unique turret and classic symmetry. The soft beige facade is elegantly complemented by a slate gray roof, adding a touch of timeless sophistication.
Manicured hedges and a circular driveway enhance the grandeur, leading the eye to the intricate detailing around the front door. It’s a perfect blend of traditional charm and modern elegance, creating an inviting yet impressive presence.
Main Level Floor Plan

🔥 Create Your Own Magical Home and Room Makeover
Upload a photo and generate before & after designs instantly.
ZERO designs skills needed. 61,700 happy users!
👉 Try the AI design tool here
This first floor plan showcases a thoughtful layout, featuring a 17′ x 20′ living room that seamlessly connects to the foyer through a striking curved staircase. The master suite, complete with a walk-in closet and master bath, offers privacy and convenience.
A practical 2-car garage complements the design, while the adjacent breakfast nook and family room provide ample space for gatherings. The dining area, positioned for easy access from the kitchen, completes this well-balanced floor plan.
Upper-Level Floor Plan
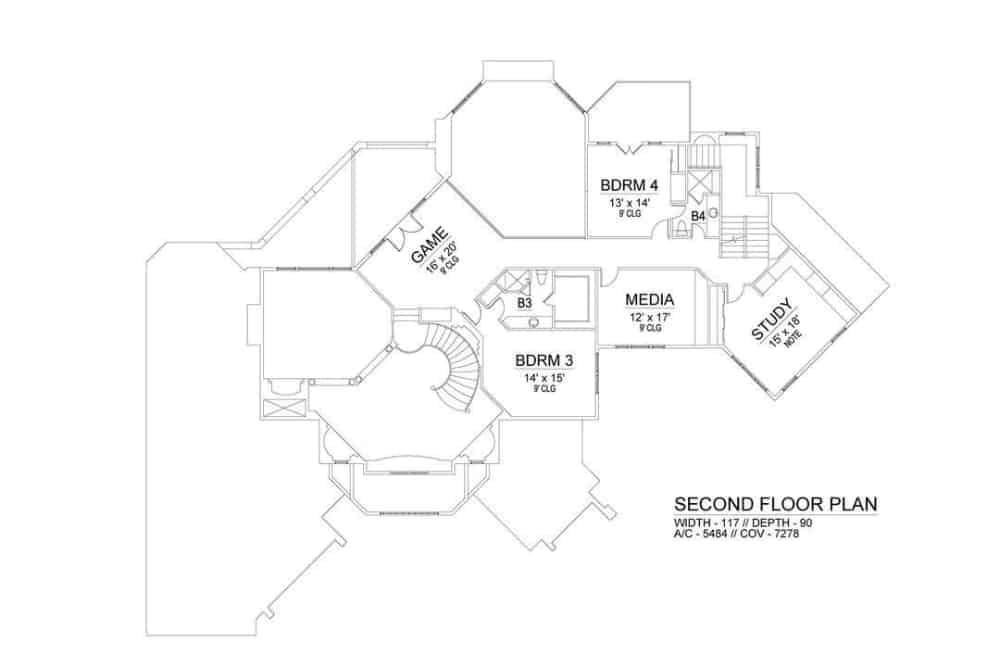
This second floor plan reveals a thoughtfully designed space featuring two bedrooms, a media room, and a study. The game room adds a playful touch, ideal for entertaining or family activities.
A graceful staircase connects the levels, providing a seamless flow throughout the home. Each room is strategically placed to maximize functionality and privacy.
Third Floor Layout
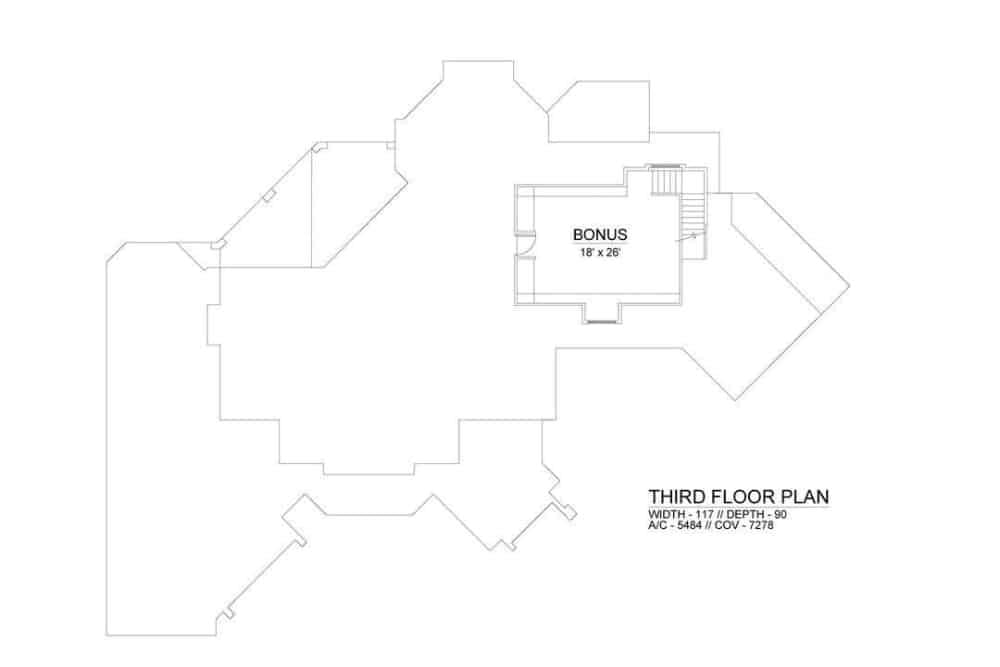
This third floor plan features a spacious bonus room measuring 18 by 26 feet, perfect for a variety of uses. The layout is cleverly designed to provide a large, open area that can be adapted for entertainment, work, or relaxation.
With dimensions of 117 feet in width and 90 feet in depth, the space offers ample flexibility. The plan highlights efficient use of space, making it a valuable addition to any home.
=> Click here to see this entire house plan
#2. Modern Farmhouse Mansion with 4 Bedrooms, 4.5 Bathrooms, and 5,278 Sq. Ft. of Living Space
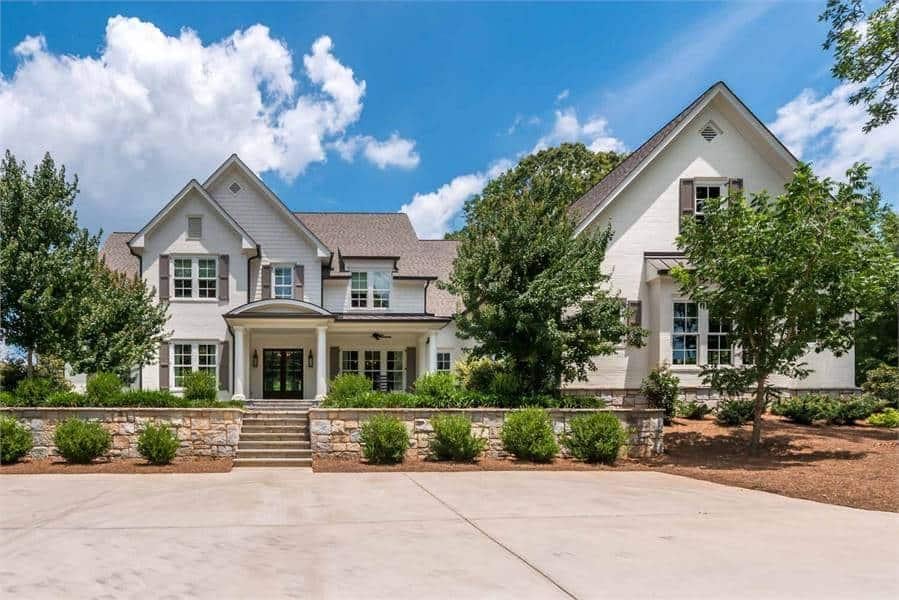
This impressive home features a symmetrical facade with elegant gables that give it a timeless appeal. The use of stone accents at the foundation adds a touch of rustic charm while complementing the white exterior.
I appreciate the inviting front porch framed by lush greenery, which creates a welcoming entrance. The overall design blends traditional elements with modern touches for a balanced and sophisticated look.
Main Level Floor Plan
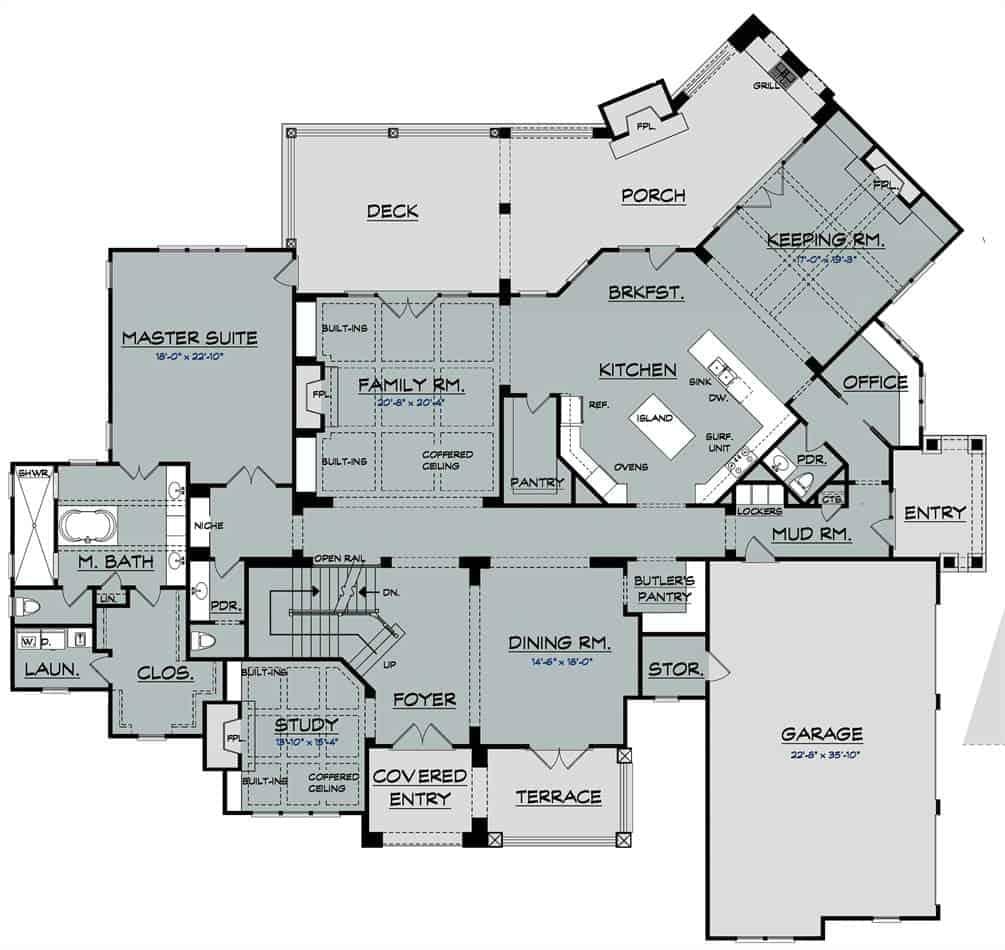
Would you like to save this?
This floor plan showcases a spacious layout featuring a prominent master suite complete with a luxurious bath and closet space. The family room, designed with built-ins and a coffered ceiling, serves as the central hub, seamlessly connecting to the kitchen and breakfast area.
A dedicated study and keeping room provide versatile spaces for work and relaxation, while the dining room and butler’s pantry enhance the home’s entertaining capabilities. The covered entry and large deck offer inviting outdoor living options, rounding out this thoughtfully designed home.
Upper-Level Floor Plan
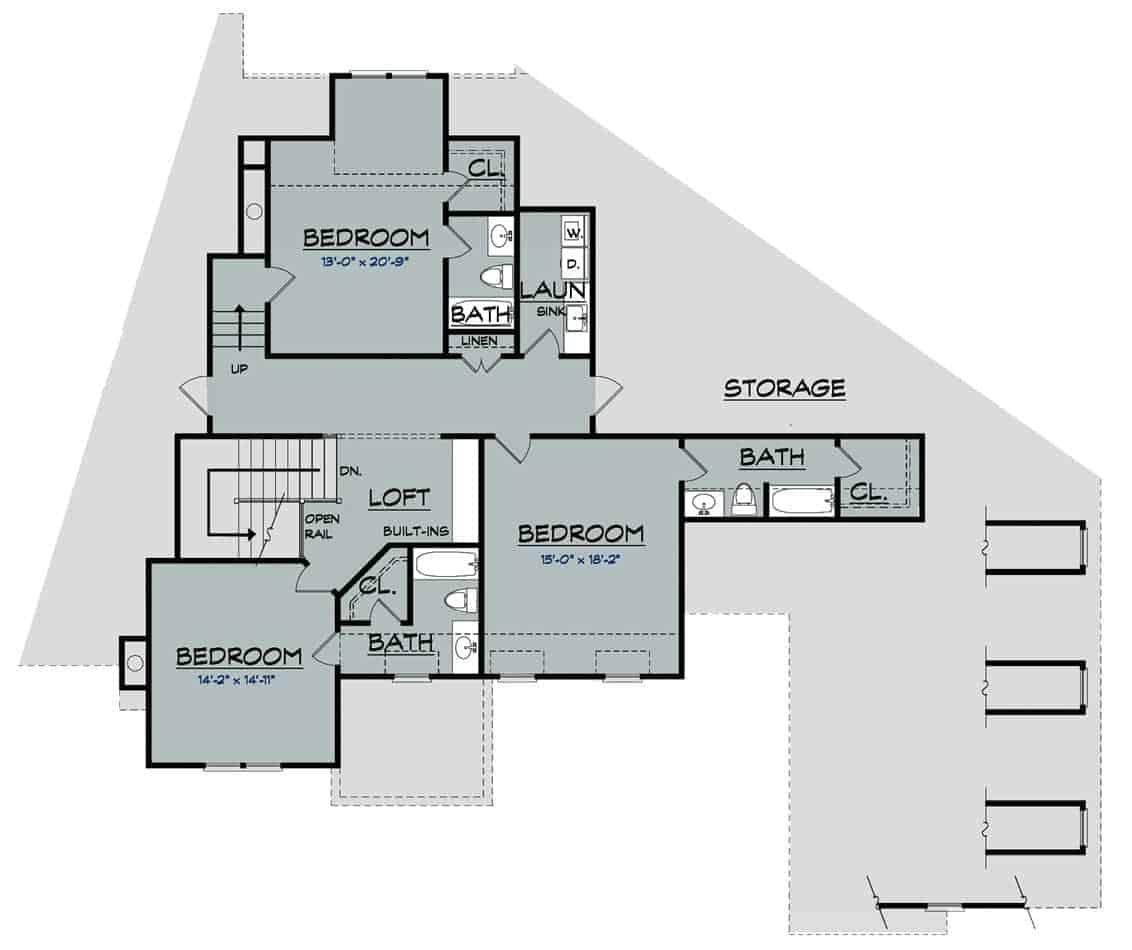
This upper floor plan reveals a thoughtful layout featuring three spacious bedrooms and two bathrooms. There’s a cozy loft area with built-ins, ideal for a reading nook or home office.
I noticed the convenient laundry room adjacent to the bedrooms, making chores a breeze. Plus, the generous storage area is perfect for keeping everything organized.
=> Click here to see this entire house plan
#3. 4-Bedroom Colonial Mansion with 3.5 Bathrooms and 3,473 Sq. Ft.
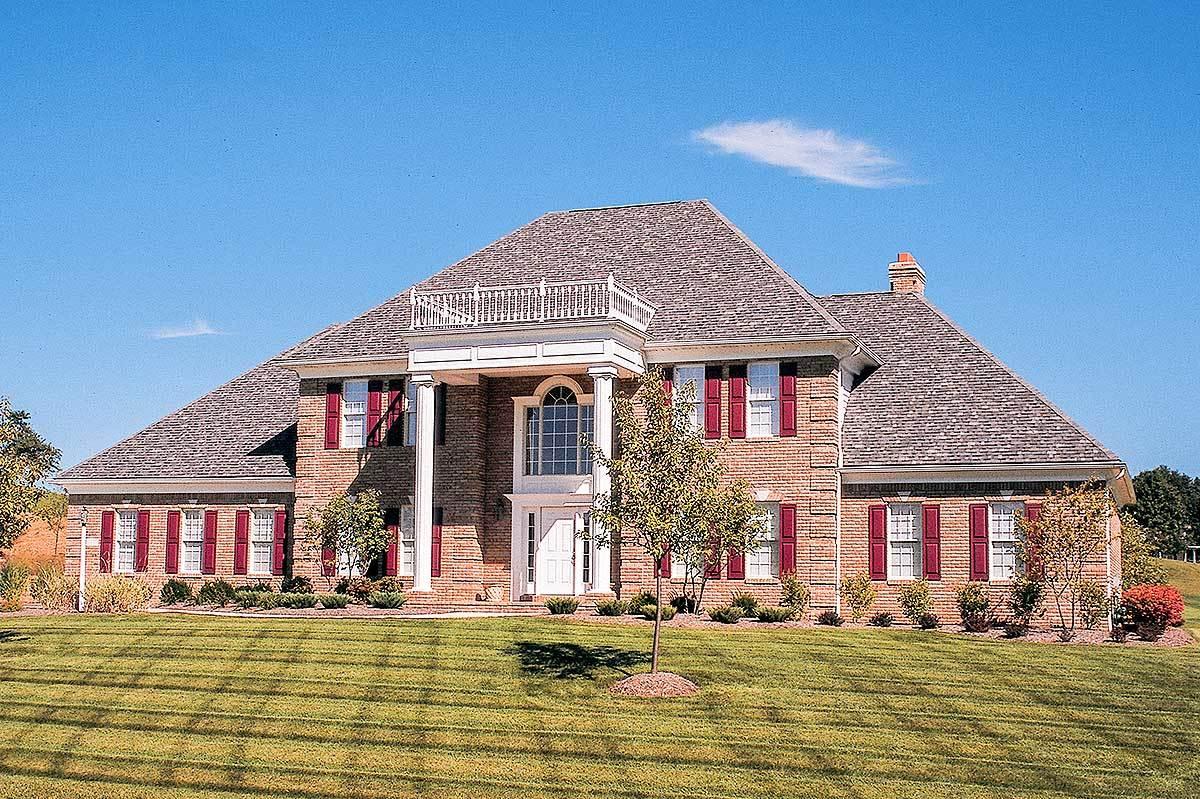
This 3,473 sq. ft. home boasts a striking brick facade complemented by vibrant red shutters, offering a timeless aesthetic. The grand entrance is framed by two elegant columns, leading the eye to an inviting balcony above, hinting at the spacious interior.
With 4 bedrooms and 3.5 bathrooms, this two-story residence combines traditional charm with modern functionality. A four-car garage adds practical convenience to this stately architectural design.
Main Level Floor Plan
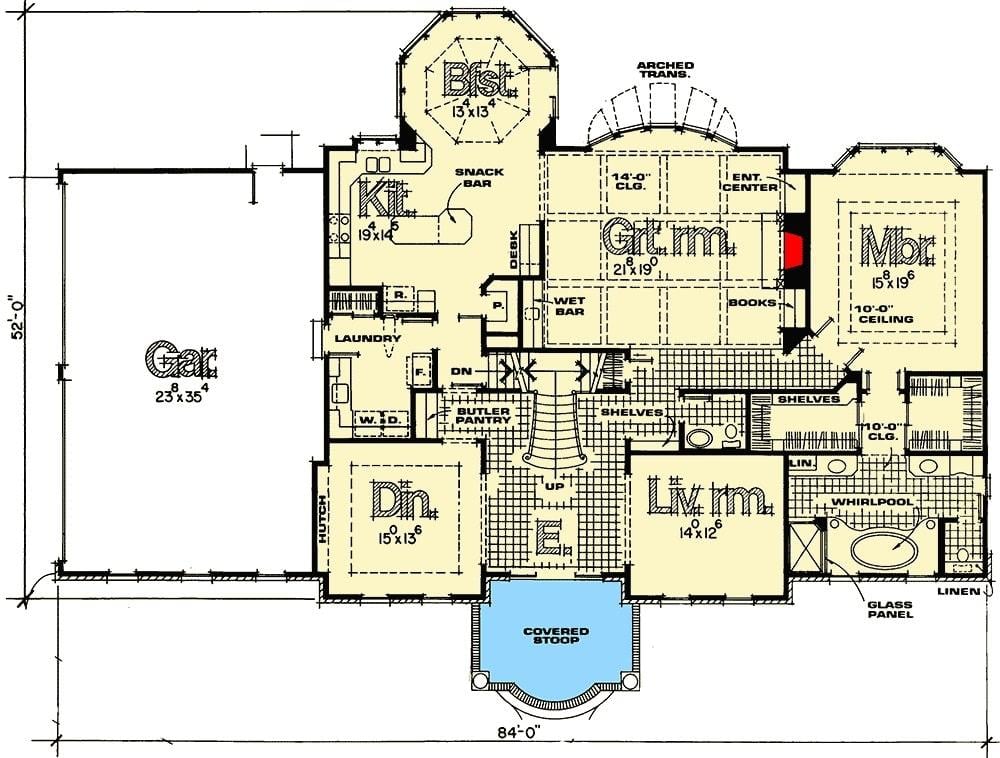
This 3,473 sq. ft. home offers a thoughtful layout with 4 bedrooms and 3.5 bathrooms across two stories. The ground floor features a grand great room with an entertainment center and a cozy fireplace, seamlessly flowing into a sizable kitchen with a snack bar.
A distinctive feature is the 4-car garage, providing ample space for vehicles and storage. The master suite on the main level includes a luxurious whirlpool bath, making it a perfect retreat.
Upper-Level Floor Plan
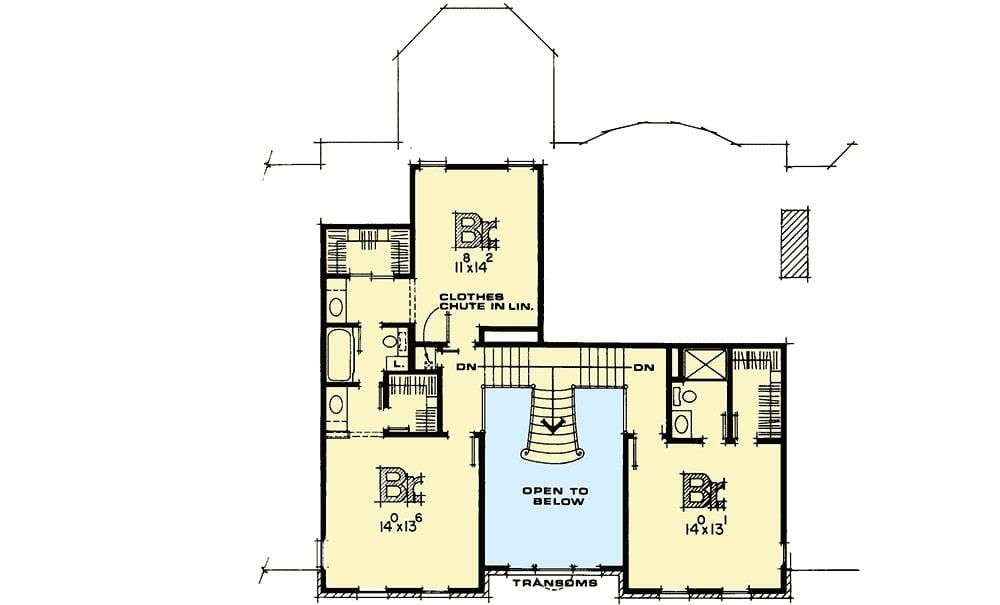
This floor plan reveals a thoughtfully designed second floor, featuring three generously sized bedrooms. I like how the central open-to-below area creates a sense of connection with the lower level, enhancing the home’s spaciousness.
Notice the clever addition of a clothes chute, adding a touch of practicality to the layout. Each bedroom is well-appointed, ensuring comfort and privacy for family members.
=> Click here to see this entire house plan
#4. 6,465 Sq. Ft. Traditional-Style Mansion with 4 Bedrooms and 5.5 Bathrooms
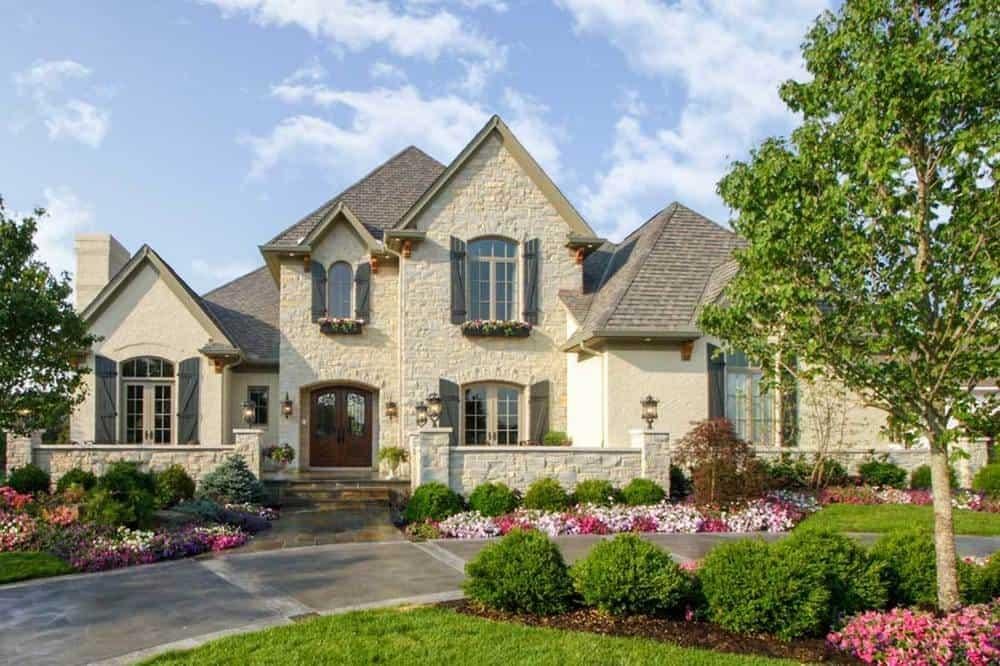
This elegant home features a striking stone facade that exudes timeless appeal. The arched windows with decorative shutters add a touch of classic charm, while the manicured landscaping provides a vibrant welcome.
Notice the window boxes filled with flowers, adding a splash of color and personality to the exterior. The pitched rooflines and symmetrical design emphasize its grandeur and stately presence.
Main Level Floor Plan
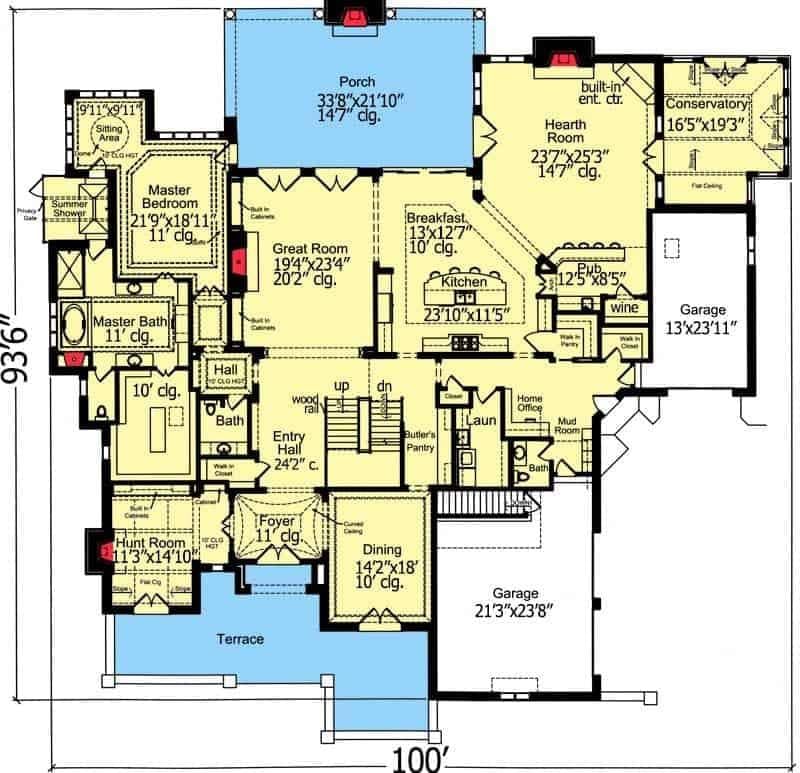
This detailed floor plan reveals a spacious and well-organized layout, perfect for both entertaining and relaxation. The great room, with its generous proportions, acts as the heart of the home, seamlessly connecting to the kitchen and breakfast area.
I love how the conservatory offers a tranquil retreat, while the master bedroom boasts a luxurious private bath and sitting area. The inclusion of a porch and terrace enhances the indoor-outdoor living experience, making this design both functional and inviting.
Upper-Level Floor Plan
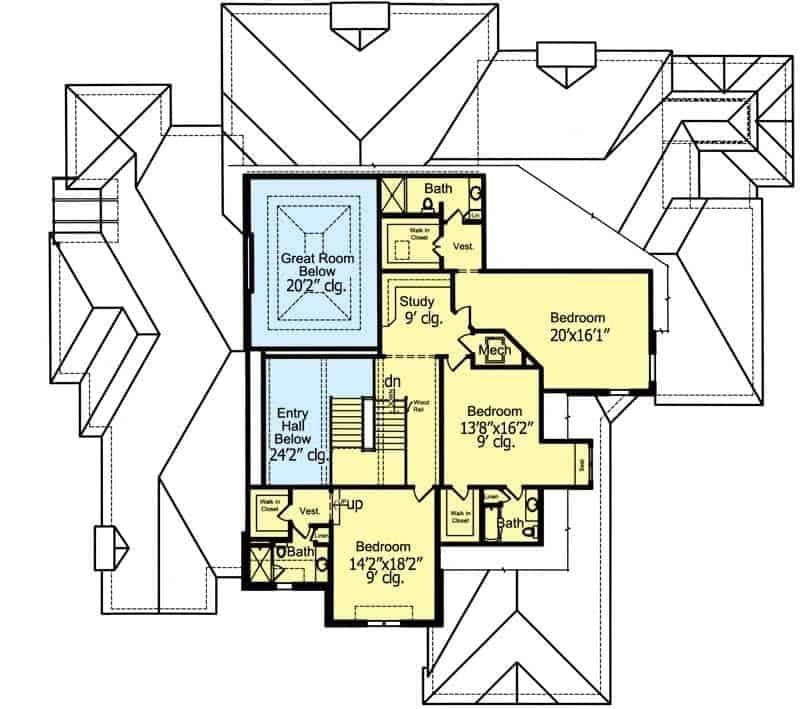
This upper-level floor plan highlights a thoughtfully designed layout with three bedrooms and two bathrooms. Central to the space is a cozy study, perfect for a home office or reading nook.
The great room below benefits from a lofty ceiling, adding a sense of openness to the entire home. I appreciate the clever placement of the mechanical room, ensuring easy access without intruding on living areas.
=> Click here to see this entire house plan
#5. Tuscan-Style 4-Bedroom Mansion with 5,262 Sq. Ft. and Elegant Courtyard
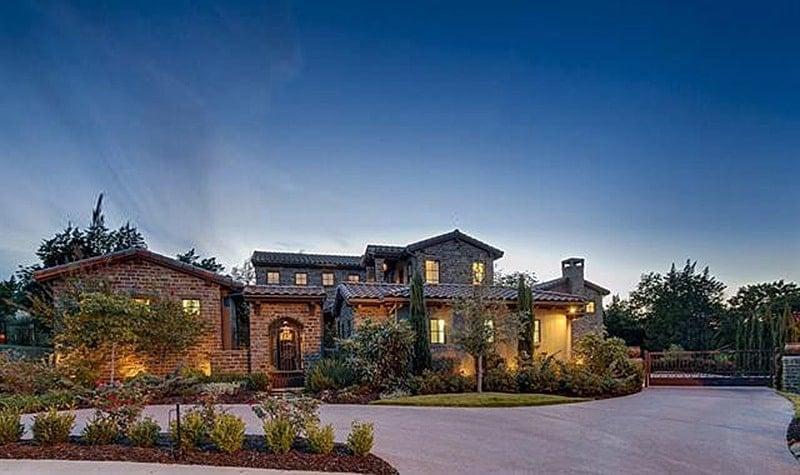
🔥 Create Your Own Magical Home and Room Makeover
Upload a photo and generate before & after designs instantly.
ZERO designs skills needed. 61,700 happy users!
👉 Try the AI design tool here
This beautiful home features a stone facade that exudes a rustic yet elegant charm, reminiscent of Mediterranean architecture. The roof is adorned with terracotta tiles, adding a classic touch that complements the lush greenery surrounding the property.
Large windows allow natural light to pour in, creating a warm and inviting atmosphere inside. The circular driveway and well-manicured landscaping enhance the home’s grand entrance, making it a standout in any neighborhood.
Main Level Floor Plan
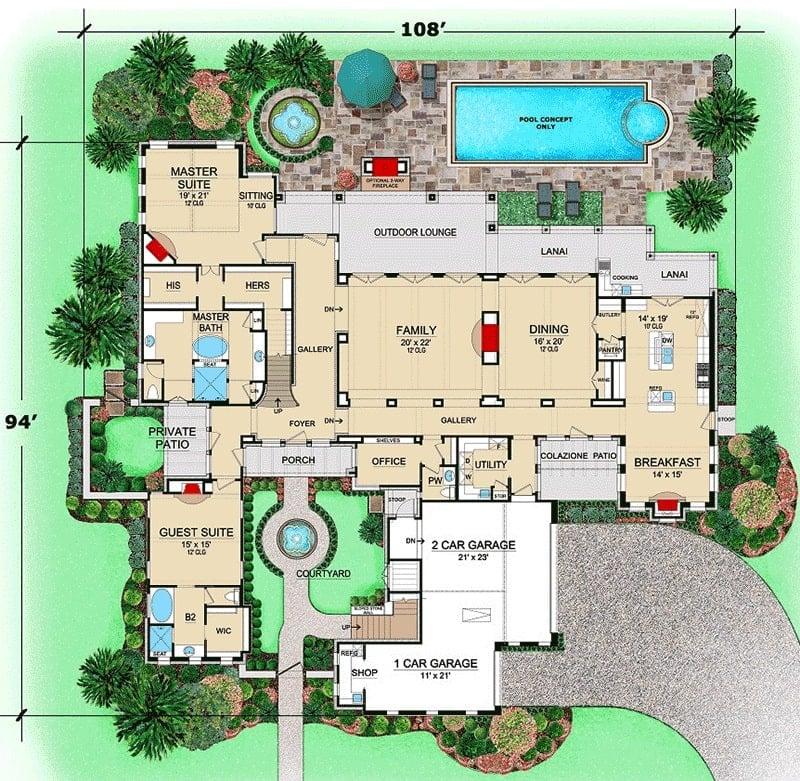
This floor plan showcases an elegant home layout centered around a beautiful courtyard, offering a seamless connection between indoor and outdoor spaces. The master suite is thoughtfully positioned with a private patio, creating a tranquil retreat.
Notice how the family and dining areas open onto a spacious outdoor lounge and lanai, perfect for entertaining. With a guest suite, office, and multiple garages, this design balances luxury and practicality.
Upper-Level Floor Plan
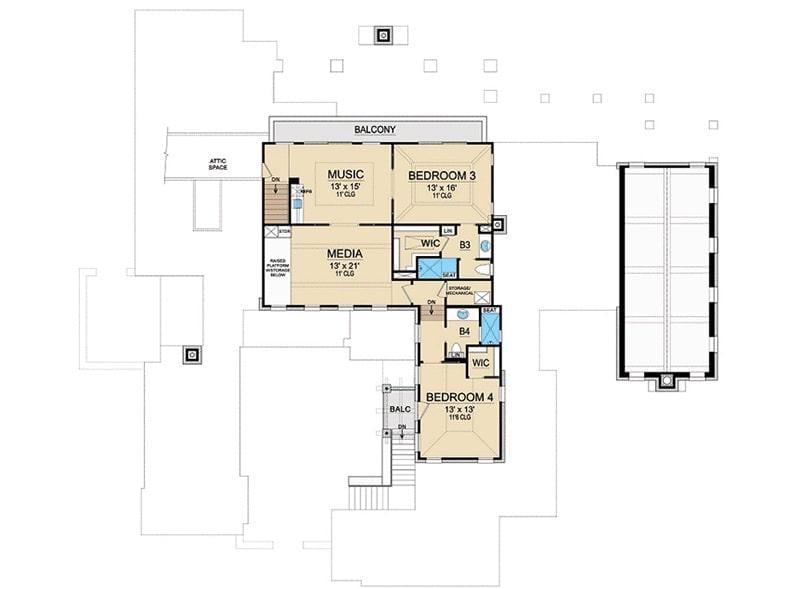
This floor plan highlights a thoughtful layout with a media room at its heart, perfect for entertainment. The design includes three bedrooms, each featuring walk-in closets, ensuring ample storage.
I love the addition of a music room, providing a dedicated space for creativity and relaxation. The balcony offers a delightful outdoor retreat, connecting the indoor spaces with nature.
=> Click here to see this entire house plan
#6. Southern-Style 4-Bedroom Mansion with 5,474 Sq. Ft. of Luxurious Living Space
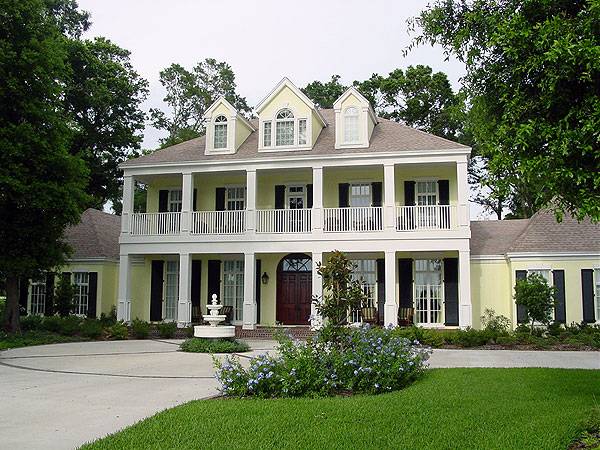
This stately home features a prominent double-decker porch, perfect for enjoying a sunny afternoon. The symmetrical facade, accented by tall windows and shutters, exudes a timeless Southern elegance.
Inside, the floor plan offers a harmonious flow between formal and casual spaces, including a large family room and a spacious kitchen. The presence of dormer windows adds architectural interest and allows natural light to pour into the upper level.
Main Level Floor Plan
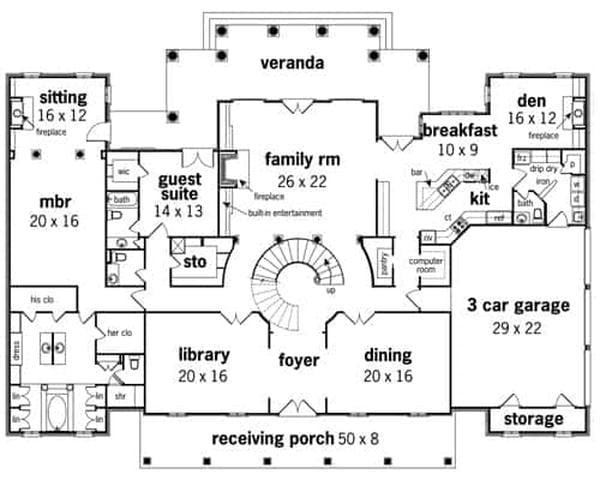
This floor plan features a grand central foyer that gracefully connects to various functional spaces, creating an inviting flow throughout the home. The family room, with its fireplace and built-in entertainment center, serves as a cozy hub, flanked by a veranda that promises seamless indoor-outdoor living.
To the left, the master bedroom offers a private retreat complete with a sitting area and fireplace. On the right, practical spaces such as a three-car garage and kitchen with a breakfast nook are thoughtfully placed for everyday convenience.
Upper-Level Floor Plan
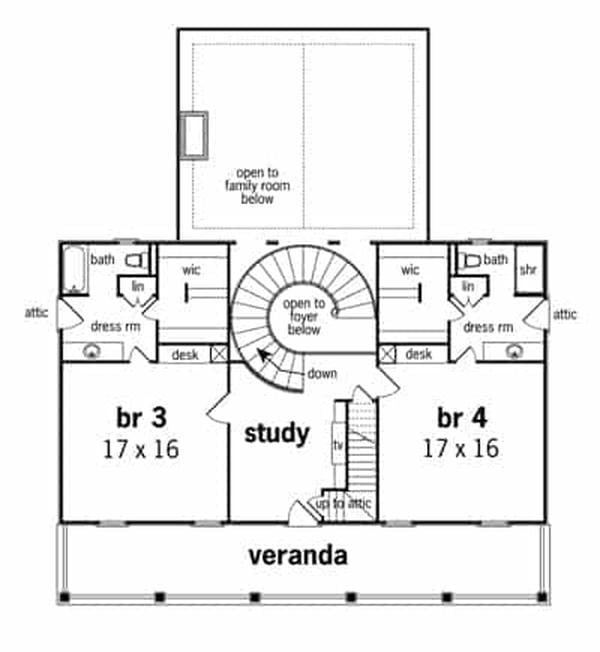
Would you like to save this?
This floor plan reveals a well-organized upper level featuring two spacious bedrooms, each measuring 17 by 16 feet. The central study area, positioned between the bedrooms, offers an open view to the foyer below, creating a sense of connection and openness.
Each bedroom is equipped with its own bathroom, walk-in closet, and dressing room, ensuring privacy and convenience. The veranda extends across the front, providing a charming outdoor space accessible from this level.
Basement Floor Plan
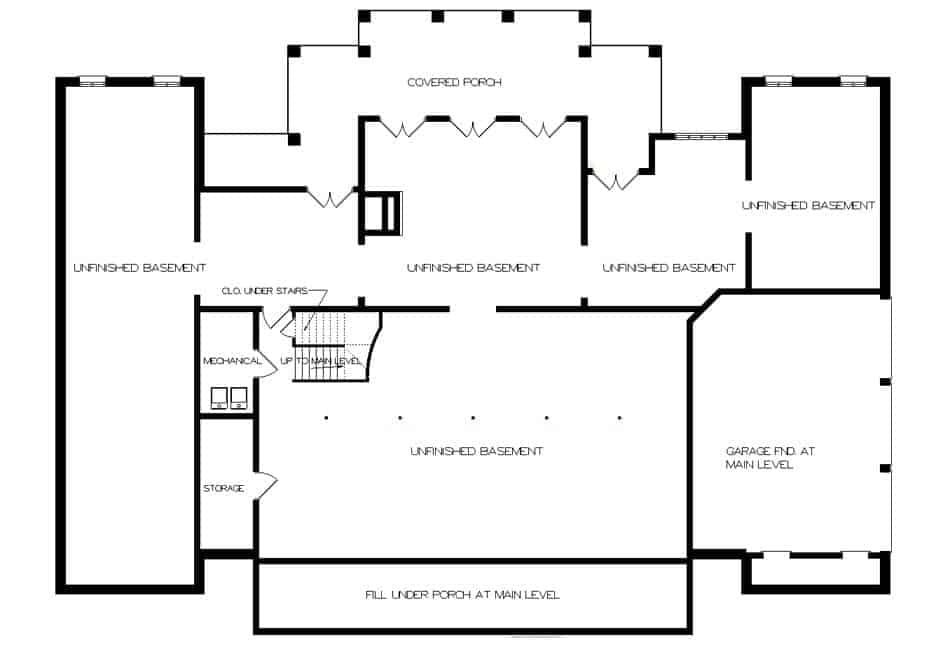
This floor plan reveals a spacious unfinished basement that offers a blank canvas for future customization. The layout features multiple large areas that could be transformed into living spaces, storage, or a home gym, depending on your needs.
A covered porch extends the potential for outdoor living, while the mechanical and storage rooms provide practical functionality. Notice how the garage connects seamlessly to the main level, making access convenient and efficient.
=> Click here to see this entire house plan
#7. Grand Mediterranean-Style 4-Bedroom Mansion with 7,503 Sq. Ft. of Luxurious Space
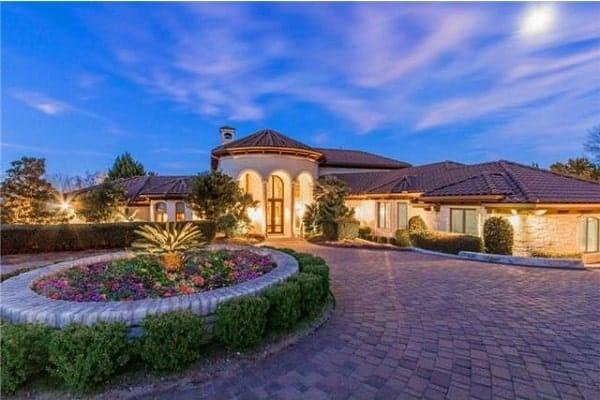
This stunning Mediterranean villa features a distinctive circular entryway that immediately draws your eye. The terracotta roof tiles and stone facade blend seamlessly with the lush landscaping and paved driveway.
I love how the soft evening lighting enhances the warm tones of the exterior, giving the home an inviting glow. The overall design reflects classic elegance with a touch of modern sophistication.
Main Level Floor Plan
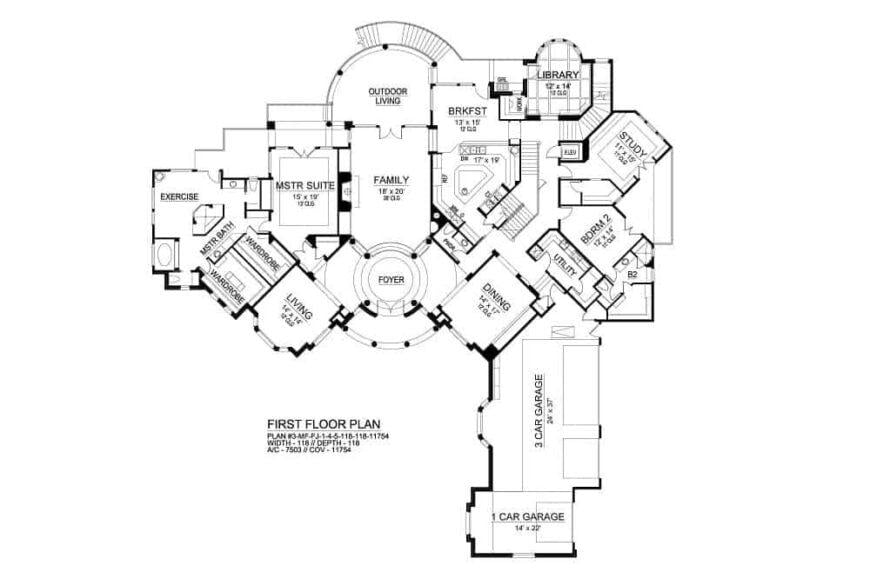
This first floor plan is a showcase of thoughtful design, centering around a spacious family room that opens to an inviting outdoor living area. The master suite is strategically placed for privacy, complete with its own exercise room and luxurious bath.
Notice the seamless flow from the dining area to the gourmet kitchen, leading into a cozy breakfast nook. The inclusion of a library and study adds a touch of sophistication, while the three-car garage provides ample storage space.
Upper-Level Floor Plan
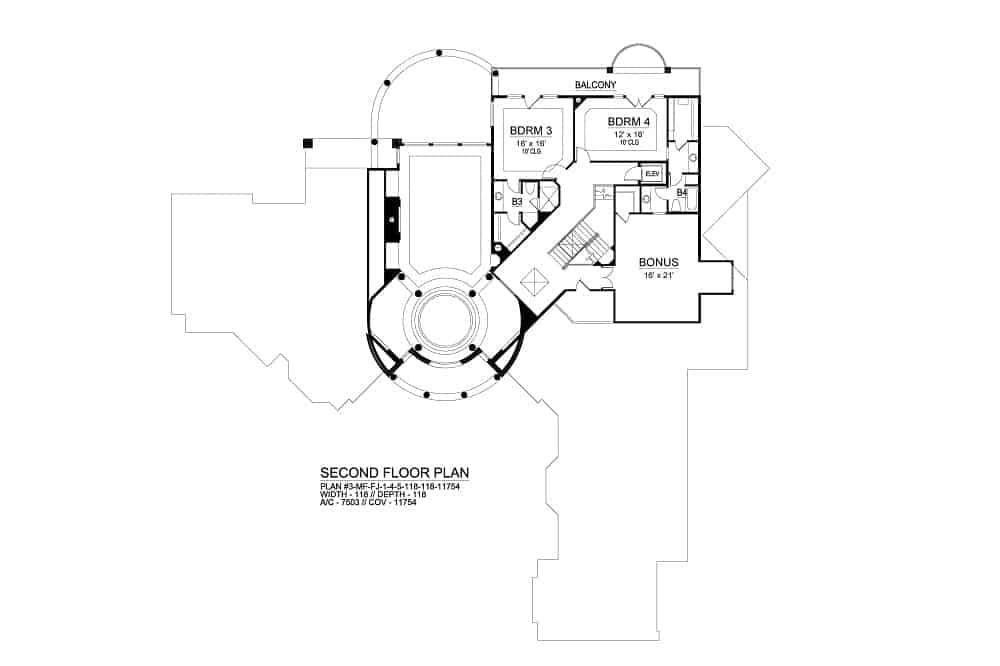
The second floor plan showcases a well-thought-out design with two bedrooms, each equipped with their own bathrooms, ensuring privacy and convenience. I love how the circular central area adds a unique architectural element, creating a focal point in the layout.
A bonus room offers flexible space that can be adapted to various needs, whether it’s a home office or a playroom. The balcony provides an outdoor retreat, perfect for enjoying fresh air and views.
Lower-Level Floor Plan
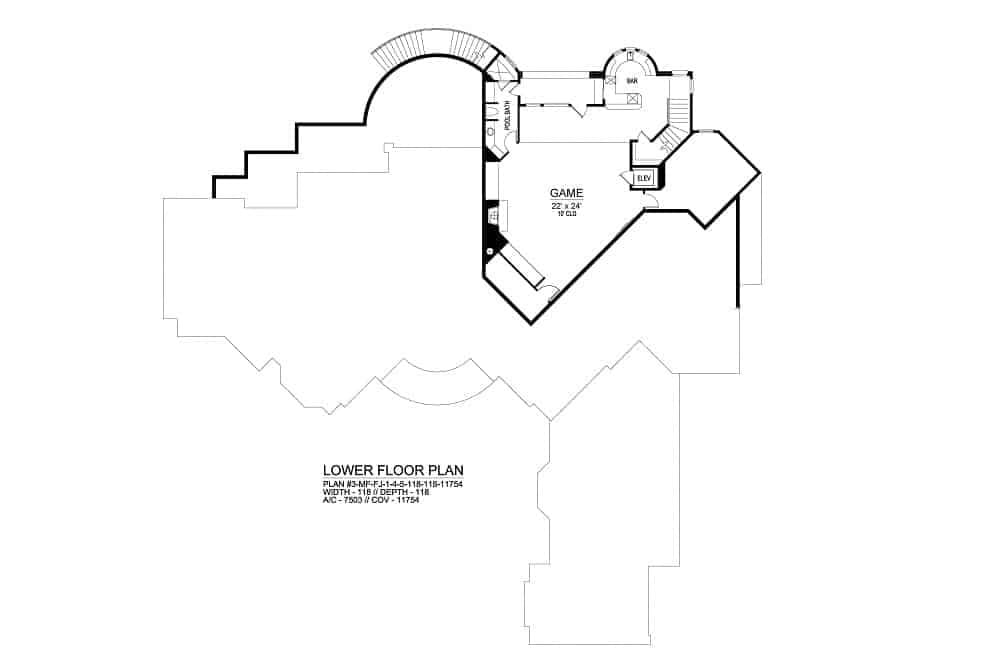
This lower floor plan reveals a spacious game room, perfect for entertaining or relaxing with family and friends. Adjacent to the game room, there’s a well-placed bar area, creating an ideal spot for hosting gatherings.
The layout also includes a convenient elevator, ensuring easy access between floors. A unique curved hallway adds character and leads to additional spaces, enhancing the overall flow of the design.
=> Click here to see this entire house plan
#8. 5,111 Sq. Ft. Mediterranean Mansion with 4 Bedrooms and 5.1 Bathrooms
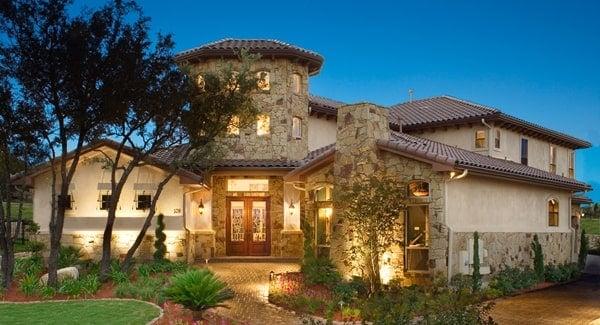
This stunning home features a prominent stone tower, giving it a distinctive Mediterranean flair. The textured stone facade and clay-tiled roof blend harmoniously with the surrounding landscape.
Warm lighting highlights architectural details, enhancing the welcoming entrance with double wooden doors. I love how the lush greenery and pathway lead you right into this elegant abode.
Main Level Floor Plan
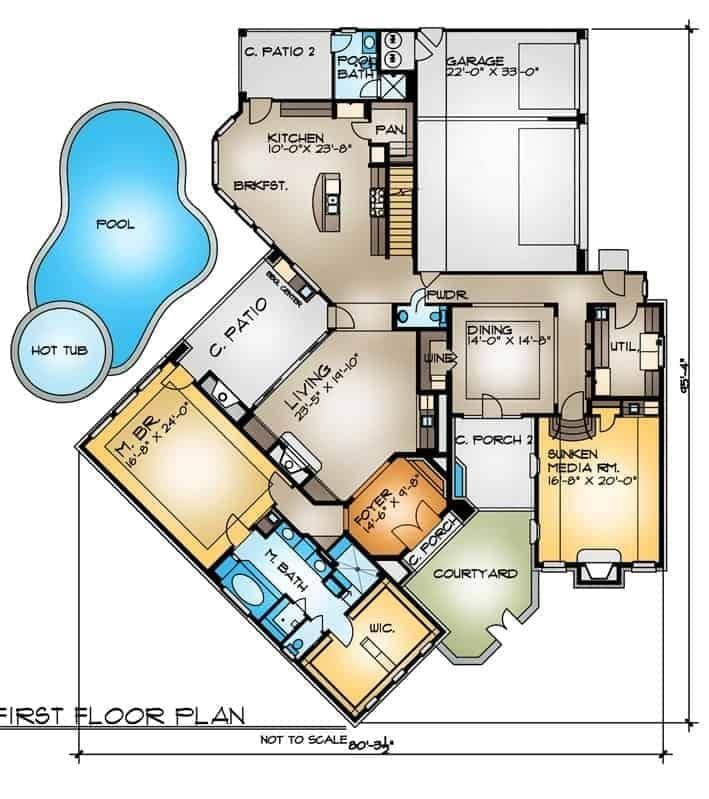
This floor plan reveals a thoughtfully designed home centered around an open-concept living area that seamlessly connects the living room, kitchen, and dining area.
I love how the master bedroom offers privacy with its own patio access and a spacious en-suite bathroom. The inclusion of a sunken media room provides a cozy retreat for entertainment or relaxation. Additionally, the outdoor pool and hot tub add a luxurious touch to the overall layout, perfect for leisure and gatherings.
Upper-Level Floor Plan
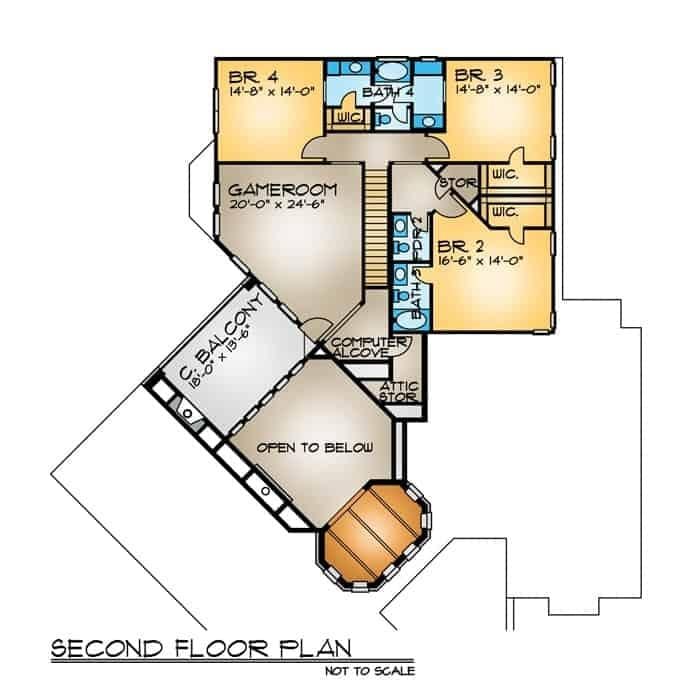
This second-floor plan offers an expansive game room, perfect for entertainment or relaxation. With three bedrooms, each featuring its own walk-in closet, this layout ensures ample storage and privacy.
The computer alcove provides a dedicated space for work or study, seamlessly integrating functionality into the home design. A charming covered balcony adds a touch of outdoor living, making this floor plan both practical and inviting.
=> Click here to see this entire house plan
#9. Italianate 4-Bedroom Mansion with 4.5 Baths in 4,994 Sq. Ft. of Luxury
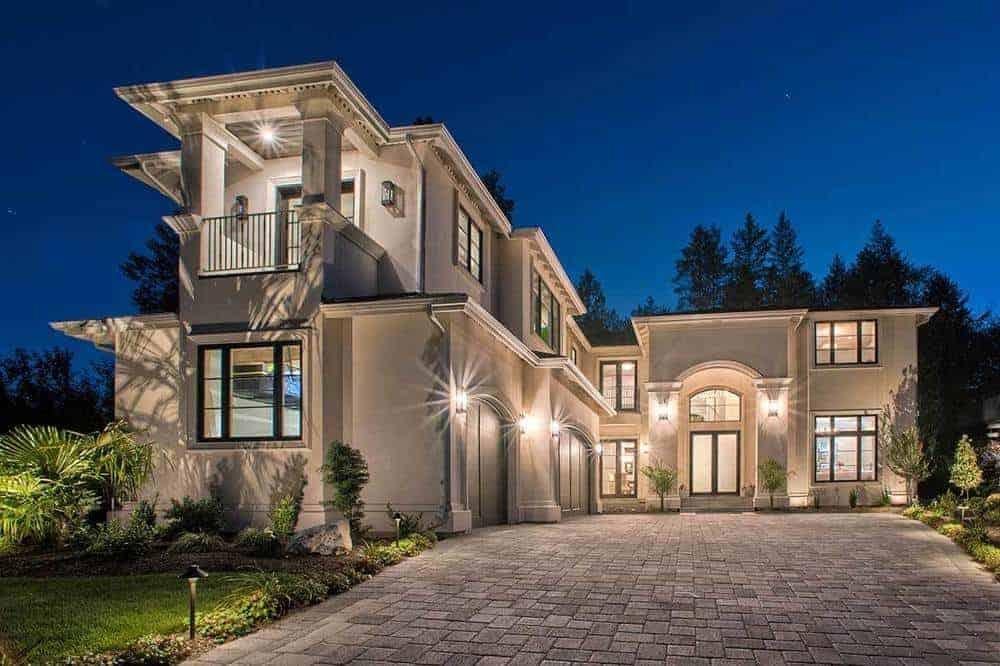
The grandeur of this home is accentuated by its stunning nighttime lighting, which highlights the architectural details beautifully. I love how the tall windows and arches create an elegant symmetry on the facade, giving the home a stately presence.
The entrance is framed by lush landscaping, adding a touch of nature to the sophisticated design. The combination of clean lines and classic elements strikes a perfect balance between modern and timeless aesthetics.
Main Level Floor Plan

This floor plan reveals a well-thought-out layout with a prominent curved staircase greeting you in the foyer. The great room, measuring 16-6 by 22-0, serves as a central gathering space, seamlessly connecting to the kitchen and dining areas.
A cozy den and a separate office provide quiet retreats, while the back porch extends the living space outdoors. With a 3-car garage and a practical laundry area, this design balances functionality and style.
Upper-Level Floor Plan
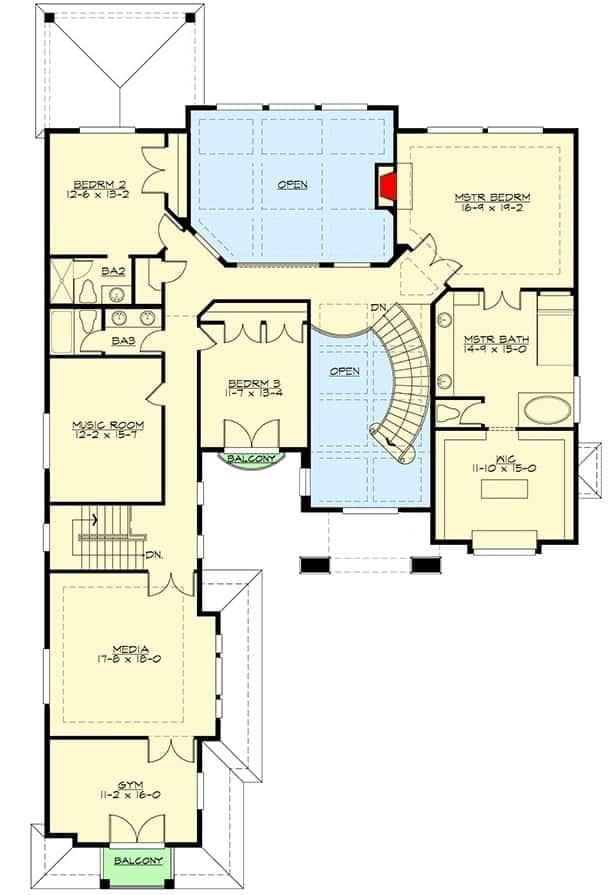
This floor plan showcases a thoughtfully designed upper level featuring a spacious media room and a dedicated gym, both with access to a balcony. The master suite includes a generous master bath and a private sitting area, offering ultimate relaxation.
Three additional bedrooms and two bathrooms ensure ample space for family or guests. Notice the elegant curved staircase that adds a touch of sophistication to the layout.
=> Click here to see this entire house plan
#10. 4-Bedroom European Style Mansion: 5,278 Sq. Ft. of Luxury Living with 4.5 Bathrooms
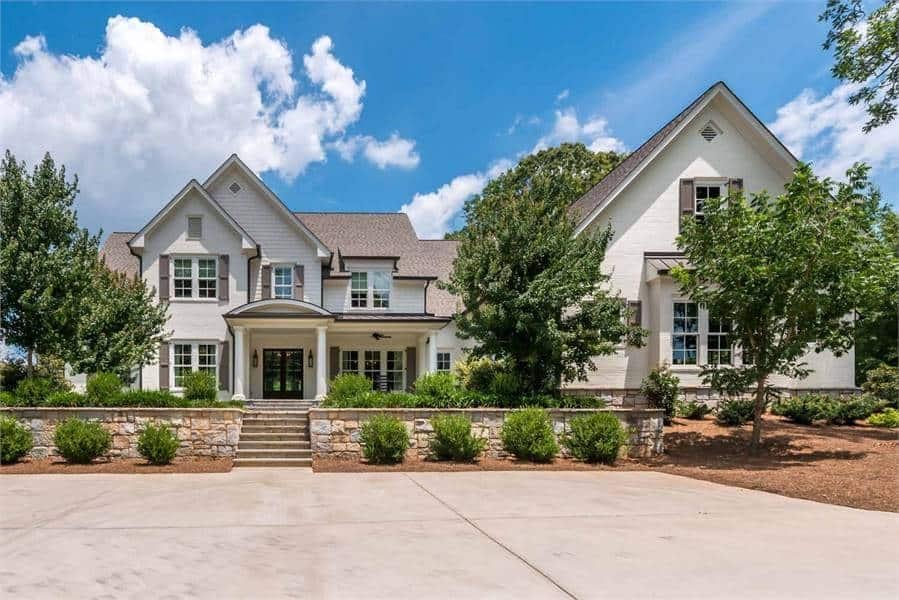
This home exudes timeless elegance with its gabled rooflines and crisp white exterior. The stone accents beautifully complement the lush greenery, providing a charming contrast to the clean architectural lines.
I love the welcoming entryway, framed by multiple windows that promise an abundance of natural light inside. It’s a perfect blend of traditional design with a touch of modern sophistication.
Main Level Floor Plan

This floor plan reveals an expansive layout, featuring a generously sized master suite complete with a luxurious bath and walk-in closet. The open-concept family room and kitchen area, highlighted by a central island, create a welcoming space for gatherings.
Notice the seamless flow from the kitchen to the breakfast nook and keeping room, perfect for casual dining and relaxation. Additionally, the inclusion of a mudroom and office offers practical spaces for everyday functionality.
Upper-Level Floor Plan
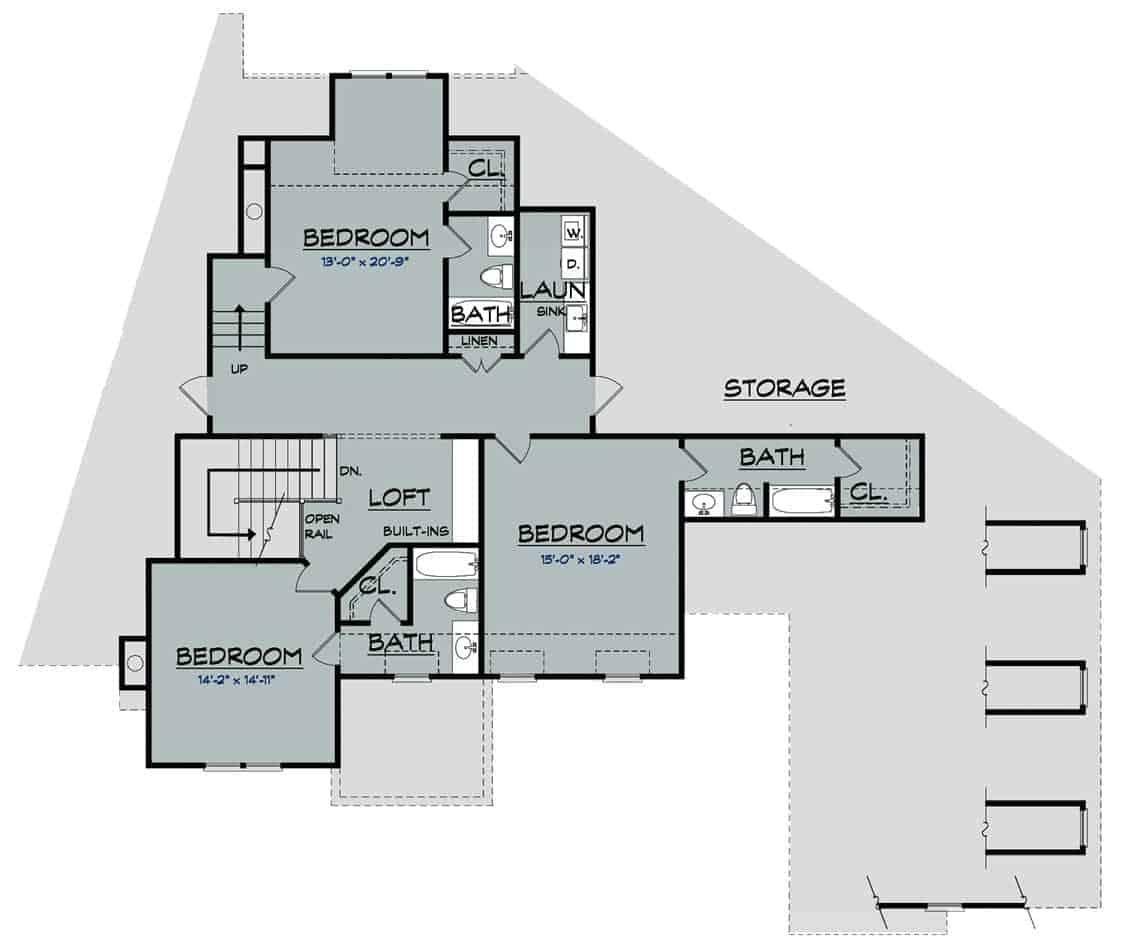
The second floor of this home features three well-sized bedrooms, each offering access to convenient bathrooms. I appreciate the inclusion of a loft area with built-ins, providing a versatile space for relaxation or work.
Adjacent to the bedrooms, there’s a generous storage area, perfect for keeping seasonal items or additional belongings neatly tucked away. The floor plan is thoughtfully designed to maximize functionality and comfort for its occupants.
=> Click here to see this entire house plan






