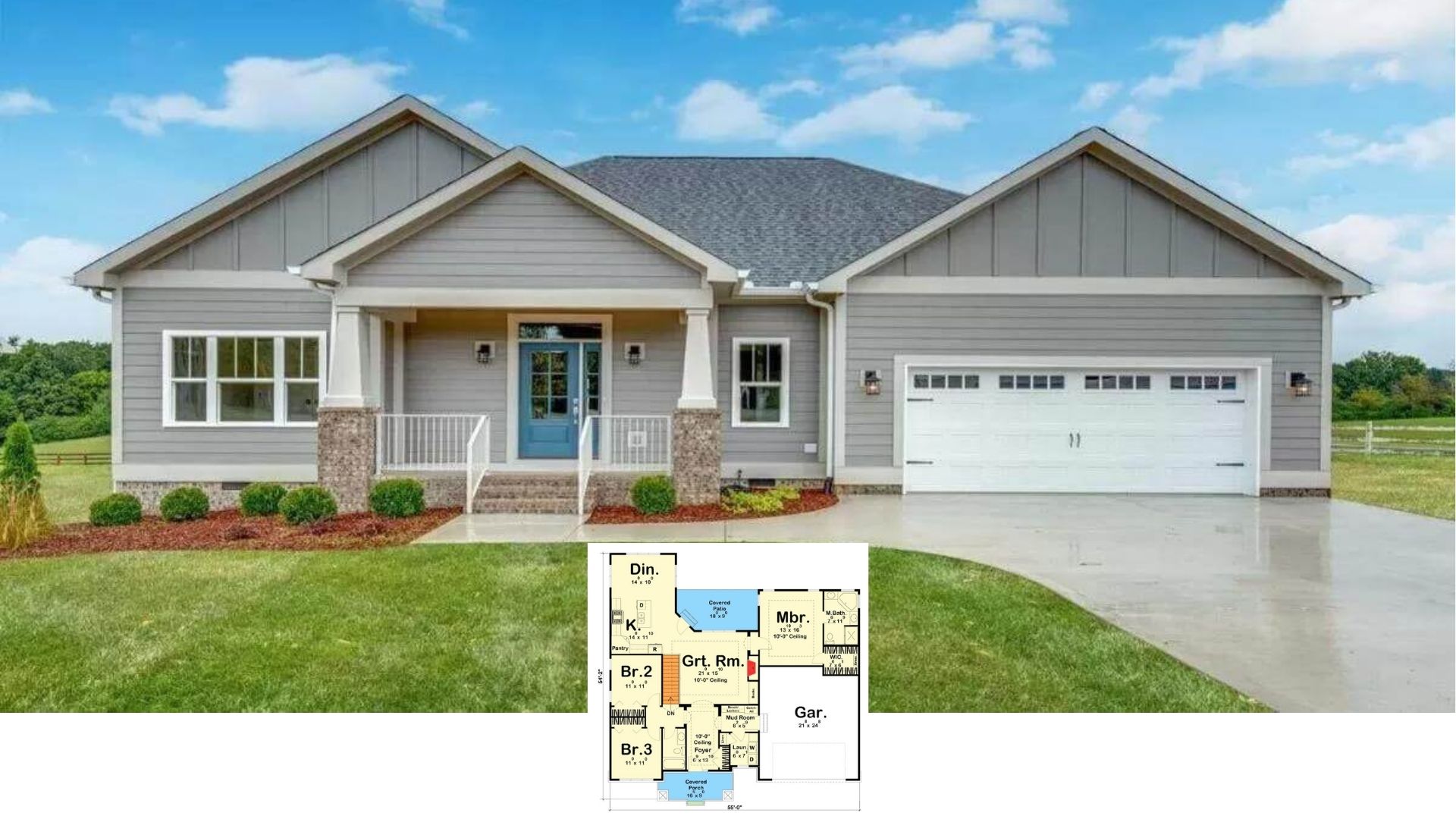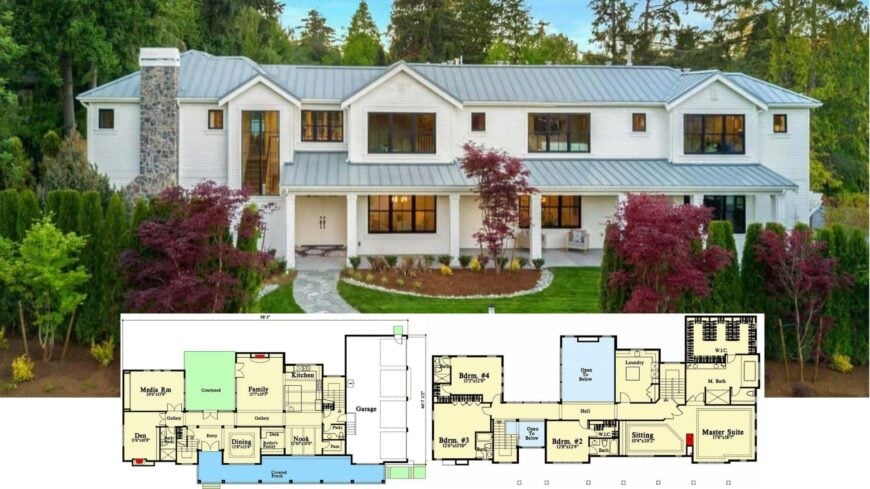
Would you like to save this?
There’s something uniquely captivating about homes that master the art of blending indoor comfort with outdoor elegance. As I delve into the world of 4-bedroom house plans with courtyards, I’m excited to showcase a collection that promises not just versatility and comfort but also a seamless connection to nature.
Let’s explore how these thoughtfully designed spaces encourage both relaxation and social gatherings, making them the ultimate dream homes.
#1. Contemporary 4-Bedroom Home with 4.5 Bathrooms and 4,006 Sq. Ft.
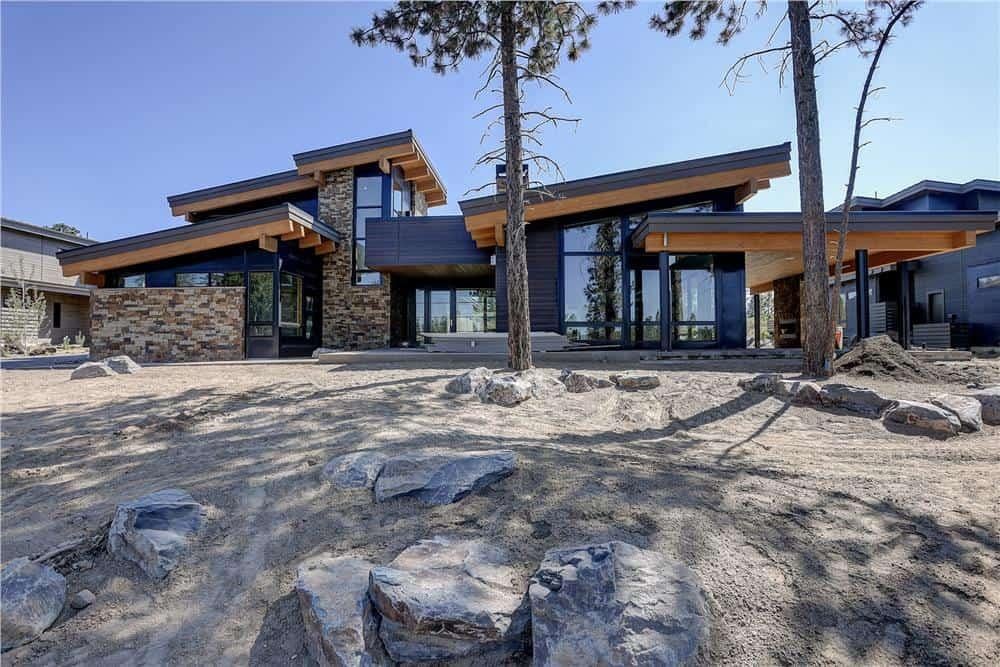
This contemporary home showcases bold angular rooflines that draw the eye immediately. I love how the combination of stone and dark siding creates a striking contrast, giving the exterior a dynamic and sophisticated feel.
The expansive windows invite natural light, enhancing the connection between indoor and outdoor spaces. This design perfectly blends modern aesthetics with a touch of rustic charm through its use of natural materials.
Main Level Floor Plan
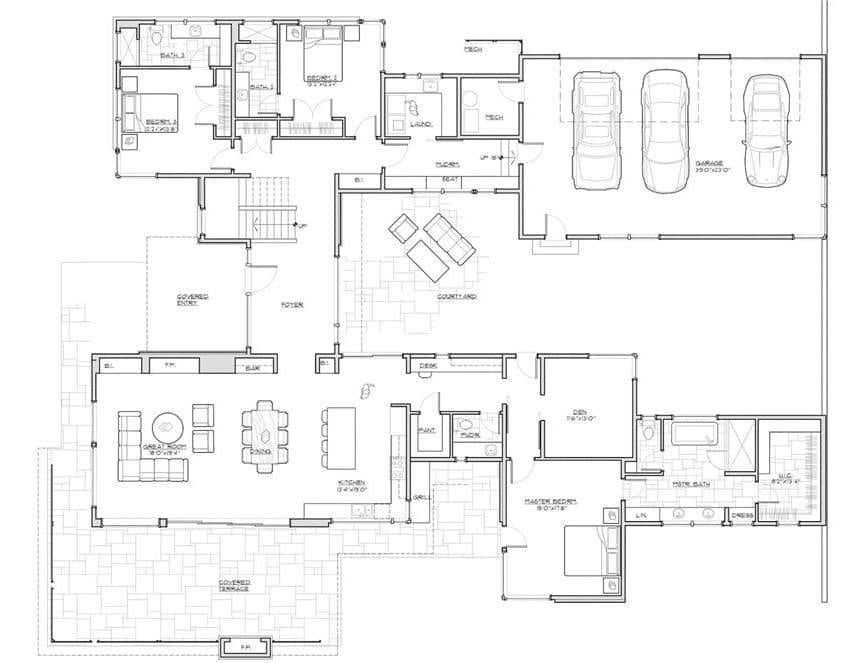
🔥 Create Your Own Magical Home and Room Makeover
Upload a photo and generate before & after designs instantly.
ZERO designs skills needed. 61,700 happy users!
👉 Try the AI design tool here
I love how the floor plan is centered around a spacious courtyard, creating a seamless indoor-outdoor flow. The design intelligently places the kitchen, living, and dining areas in an open layout, perfect for modern living.
A three-car garage is conveniently attached, providing ample space for vehicles and storage. The private master suite is thoughtfully separated from the additional bedrooms, ensuring tranquility and privacy.
Upper-Level Floor Plan
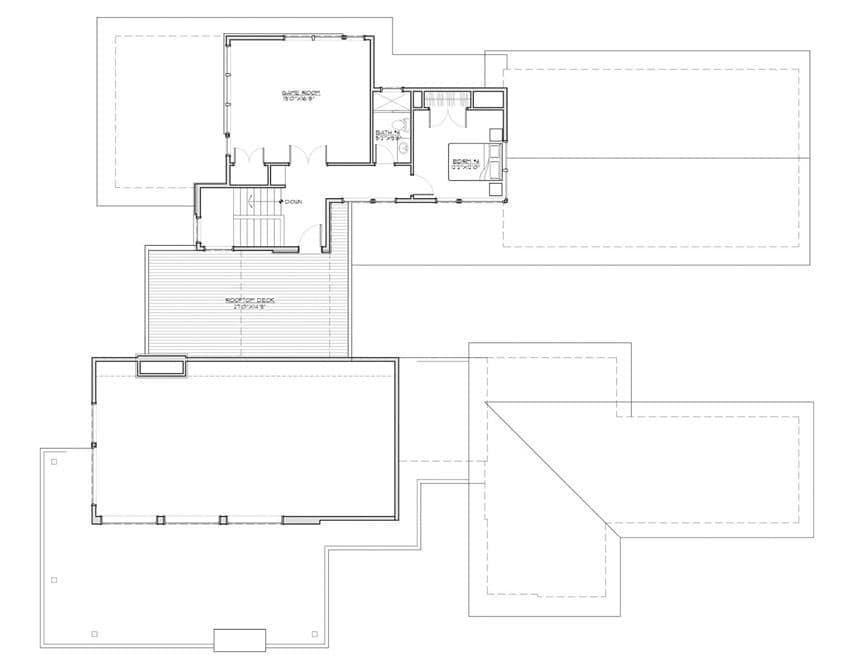
This floor plan highlights a clever integration of indoor and outdoor spaces with a prominent rooftop deck. I notice the guest room and bathroom are situated for privacy, offering a serene retreat.
The connection between the main areas and the deck suggests a focus on entertaining and relaxation. Overall, this design seems to prioritize both functionality and a seamless flow between spaces.
=> Click here to see this entire house plan
#2. Contemporary Coastal Home with 4 Bedrooms, 4.5 Bathrooms, and 4,366 Sq. Ft.
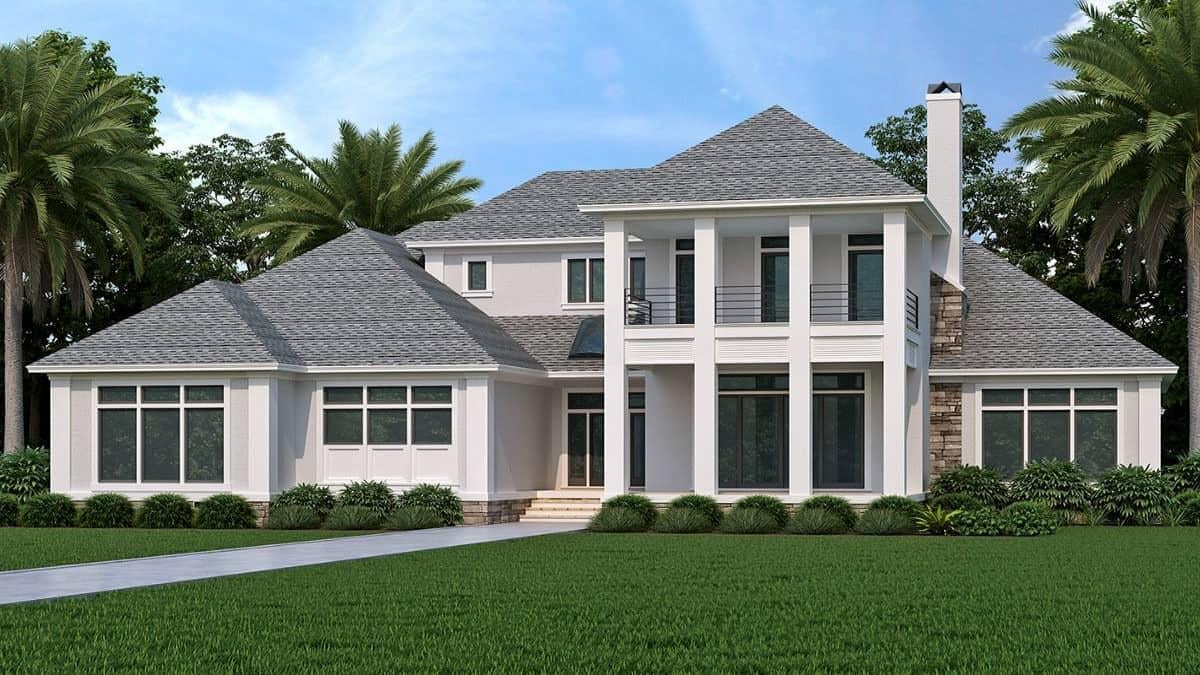
This impressive two-story house showcases a blend of modern and traditional elements with its grand columns and expansive windows. The symmetrical facade is balanced by a combination of stone and stucco materials, adding texture and depth.
I love how the lush greenery and palm trees frame the building, enhancing its connection with nature. The steeply pitched roof adds a classic touch, completing the home’s stately appearance.
Main Level Floor Plan
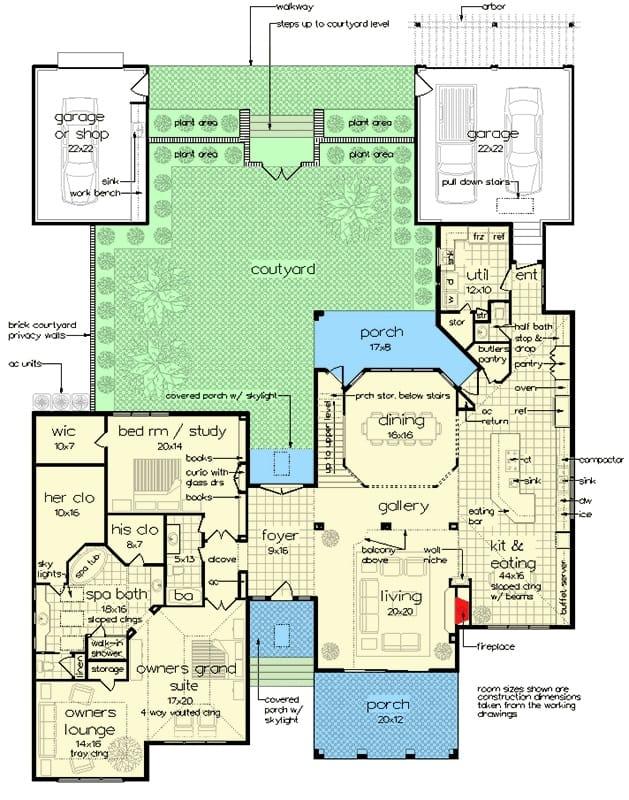
This floor plan showcases a unique layout centered around a lush courtyard, offering a seamless indoor-outdoor living experience. The spacious owner’s grand suite, complete with a spa bath and walk-in closet, provides a luxurious retreat.
I notice how the open concept dining and living areas flow effortlessly, connected by a gallery that adds an elegant touch. With a garage on each side and versatile rooms like a study and an owner’s lounge, this design caters to both convenience and comfort.
Upper-Level Floor Plan
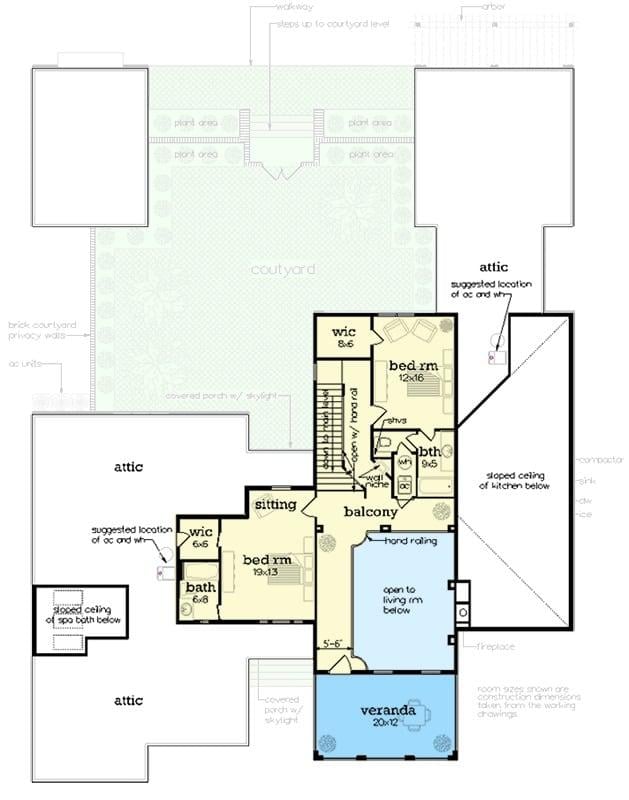
Would you like to save this?
This floor plan showcases a thoughtful design with two bedrooms, each featuring a walk-in closet, perfect for ample storage. I noticed how the sitting area connects seamlessly to a balcony, providing a pleasant view of the courtyard below.
The veranda is a standout feature, offering a generous space for outdoor relaxation. Additionally, the attic spaces cleverly utilize the upper floor, enhancing the overall functionality of the home.
=> Click here to see this entire house plan
#3. 2,150 Sq. Ft. Modern 4-Bedroom Farmhouse with 2.5-3.5 Bathrooms and Bonus Room
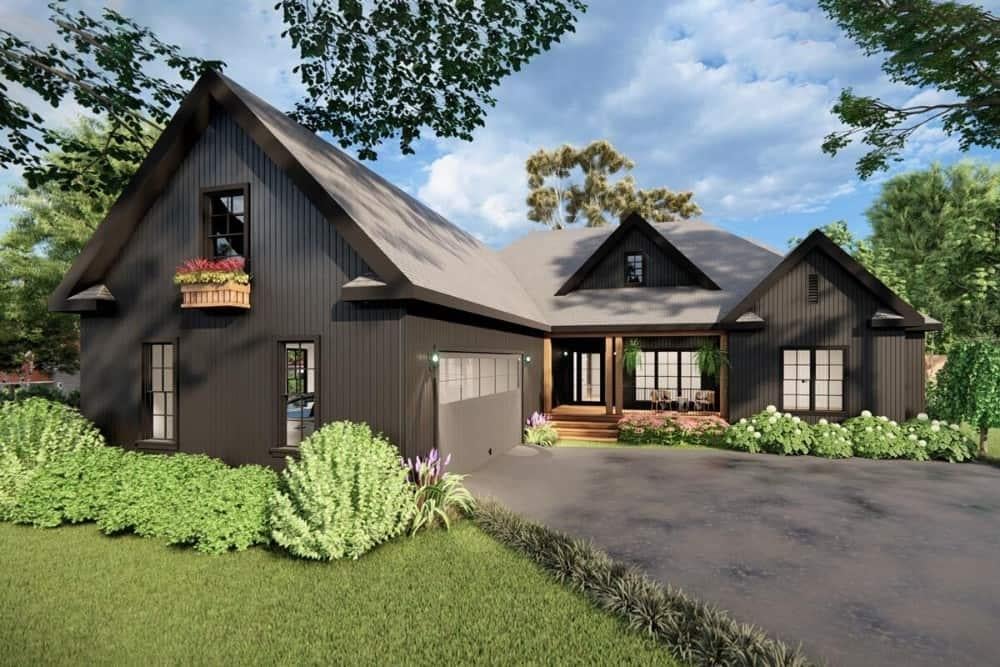
I love how this contemporary farmhouse blends traditional charm with a modern twist, highlighted by its striking charcoal exterior. The A-frame gables and warm wood accents on the porch create a welcoming entrance.
Large windows invite natural light, enhancing the home’s connection to its lush surroundings. This design beautifully balances rustic elements with sleek, contemporary lines.
Main Level Floor Plan
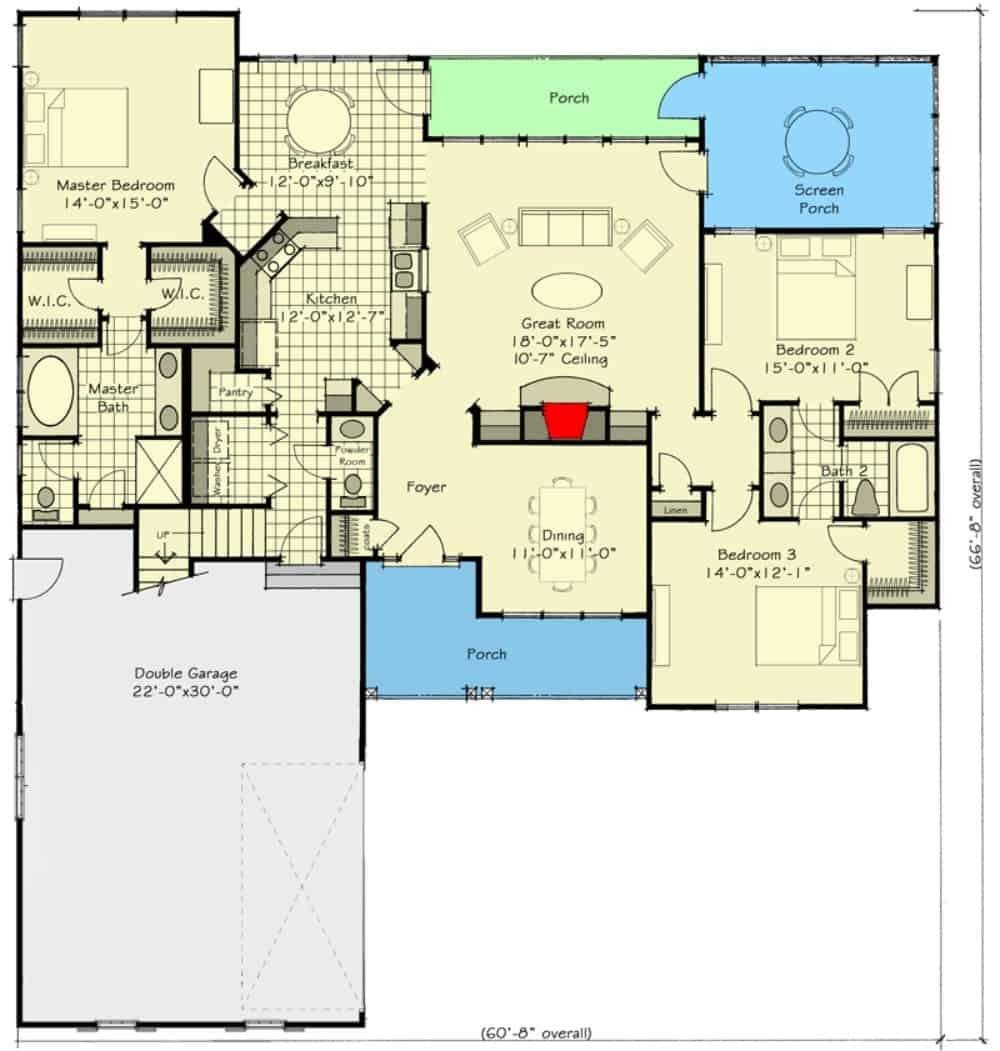
This floor plan features a well-organized layout with three bedrooms, including a master suite with dual walk-in closets and a private bath. The heart of the home is the expansive great room, which flows seamlessly into the kitchen and breakfast area, making it perfect for family gatherings.
A screened porch off the great room offers a cozy spot for enjoying the outdoors. The double garage provides ample space for vehicles and storage, adding to the functionality of this design.
Upper-Level Floor Plan
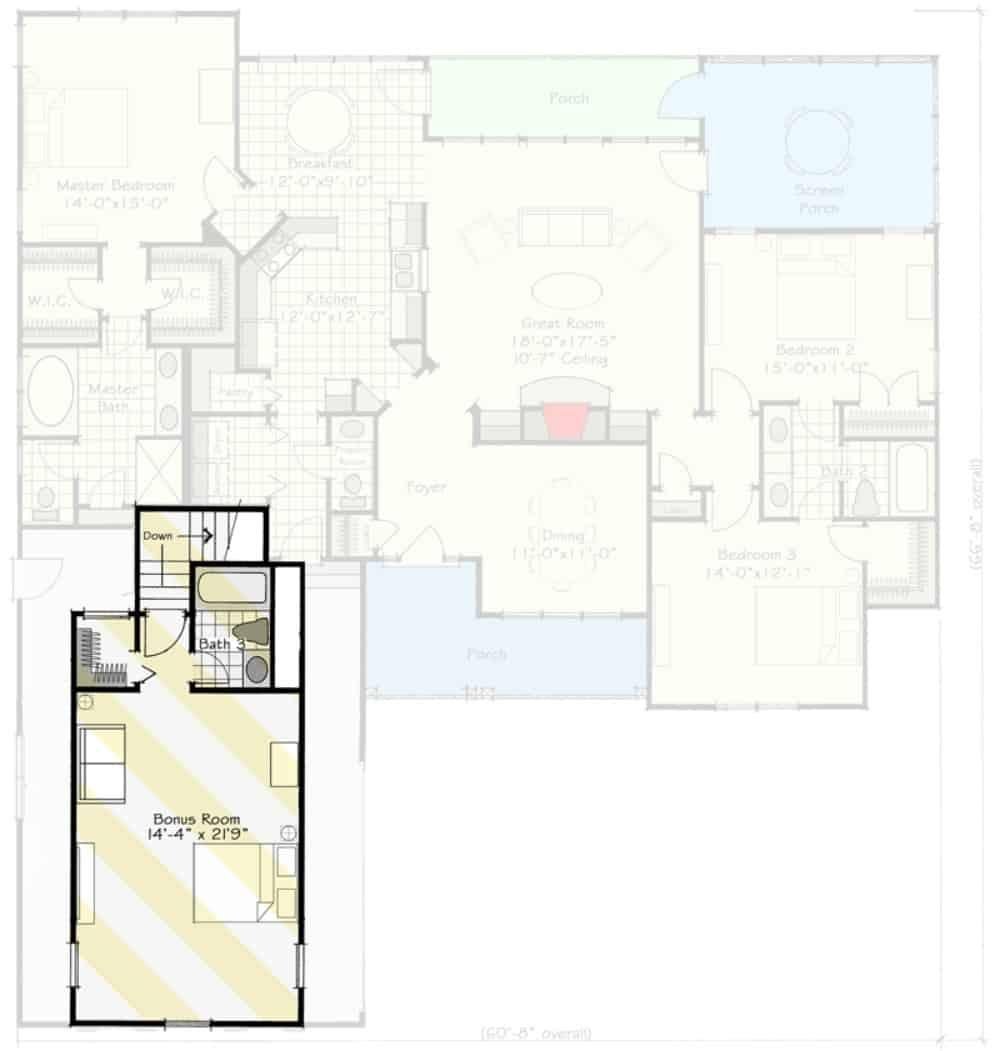
This floor plan beautifully balances functionality and comfort, featuring three well-sized bedrooms and a unique bonus room that offers additional flexibility. The heart of the home is the great room, seamlessly connected to the kitchen, which encourages easy flow and interaction.
I love how the screened porch offers a serene outdoor space, perfect for relaxation or entertaining guests. The master suite, complete with a spacious bath and dual walk-in closets, is thoughtfully placed for privacy and convenience.
=> Click here to see this entire house plan
#4. 4,874 Sq. Ft. Craftsman Home with 4 Bedrooms and 4.5 Bathrooms
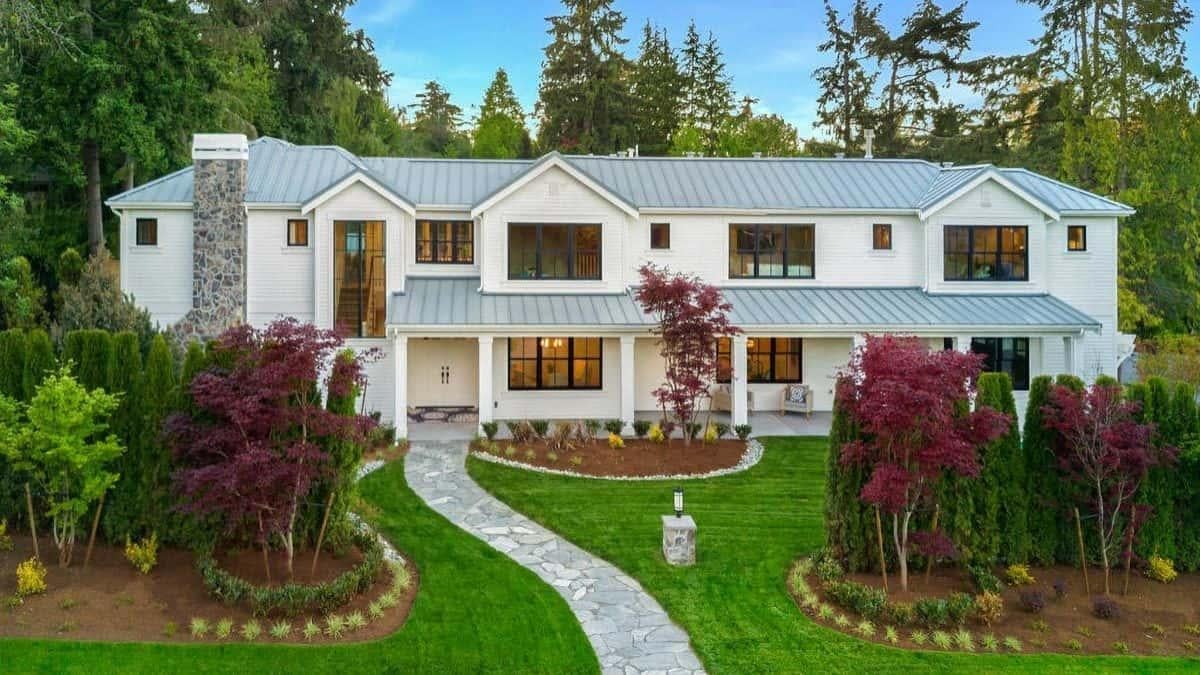
This grand two-story home stands out with its striking stone chimney, adding a rustic touch to the modern design. I love how the metal roof complements the clean lines of the white facade, creating a seamless blend of traditional and contemporary elements.
The manicured lawn and thoughtfully arranged landscaping enhance the home’s elegant curb appeal. Large windows ensure ample natural light, making the interior just as inviting as the exterior.
Main Level Floor Plan
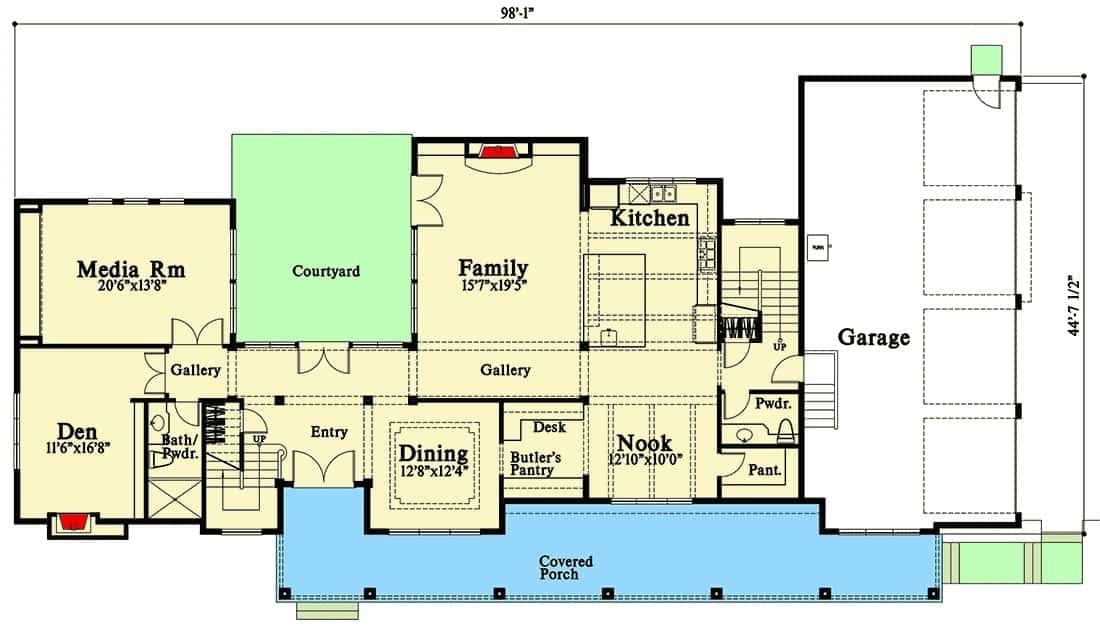
This floor plan features a spacious family room seamlessly connected to a central courtyard, offering an inviting indoor-outdoor living experience. The layout includes a dedicated media room and a cozy den, perfect for entertainment and relaxation.
A large kitchen with an adjoining nook and butler’s pantry provides ample space for culinary adventures. The design is completed with a covered porch that adds charm and functionality to the home’s entrance.
Upper-Level Floor Plan
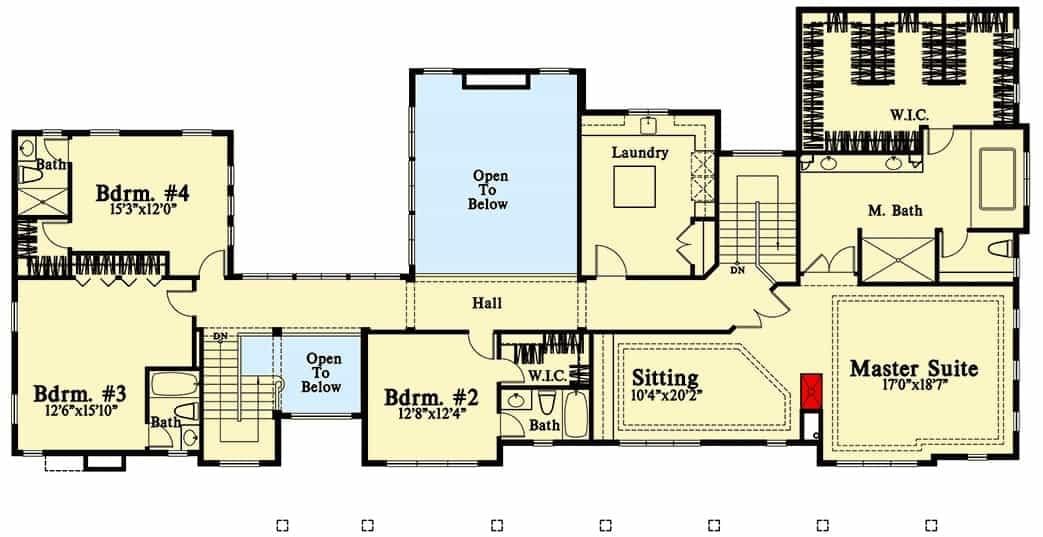
This floor plan highlights a well-organized second level featuring four bedrooms, including a generous master suite with its own sitting area. The layout provides a balanced flow with bedrooms strategically positioned for privacy, and two of them sharing a convenient Jack-and-Jill bathroom.
The open-to-below sections offer a sense of openness, seamlessly connecting the upper and lower levels. A dedicated laundry room adds practicality, making household chores more manageable.
=> Click here to see this entire house plan
#5. 5,262 Sq. Ft. Mediterranean Villa with 4 Bedrooms and Stone Facade
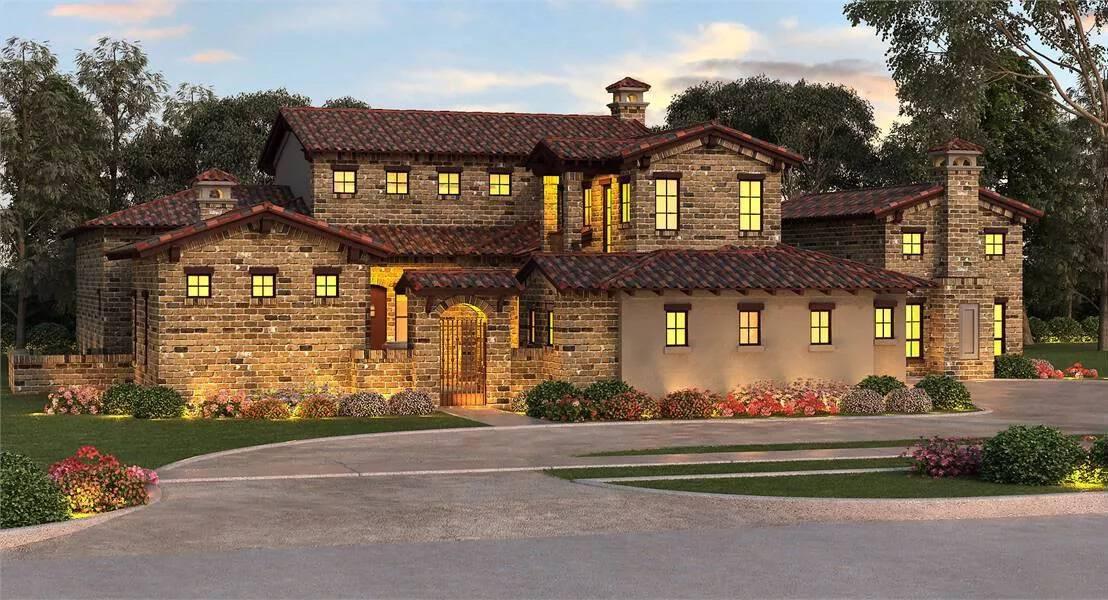
This home captures the essence of rustic elegance with its beautiful stone facade and intricate rooflines. The warm glow from the windows suggests a cozy interior, inviting you to imagine the comfort within.
I love how the arched entryway adds a touch of classic charm, making it feel both welcoming and grand. The surrounding lush greenery complements the earthy tones of the structure, creating a harmonious blend with nature.
Main Level Floor Plan
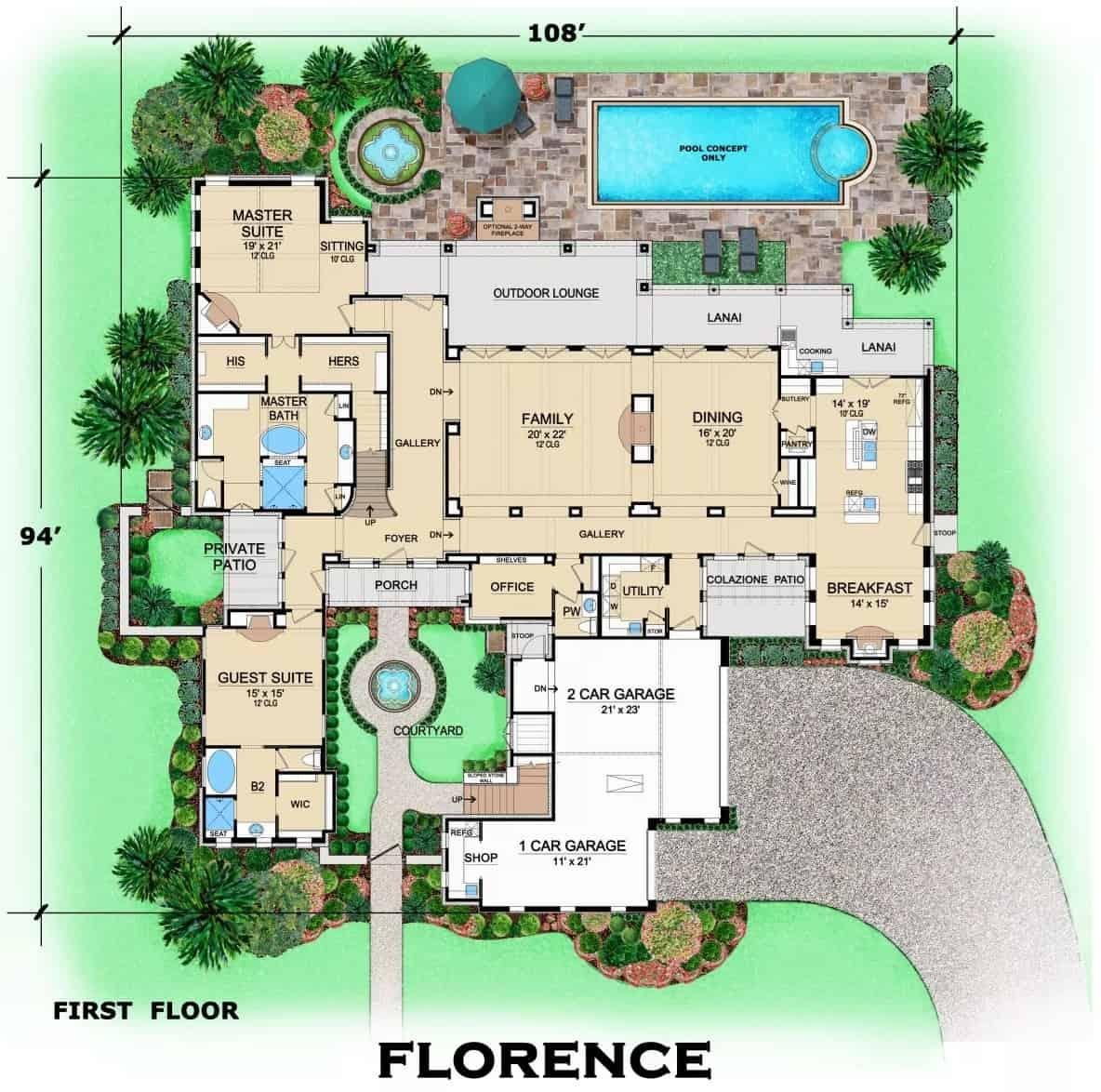
🔥 Create Your Own Magical Home and Room Makeover
Upload a photo and generate before & after designs instantly.
ZERO designs skills needed. 61,700 happy users!
👉 Try the AI design tool here
This spacious floor plan is designed with both luxury and functionality in mind. The heart of the home features a large family room that seamlessly flows into an outdoor lounge, perfect for entertaining.
The master suite includes a private patio and a well-appointed bath, offering a serene retreat. With a guest suite, two garages, and a beautifully landscaped pool area, this layout accommodates both comfort and style.
Upper-Level Floor Plan
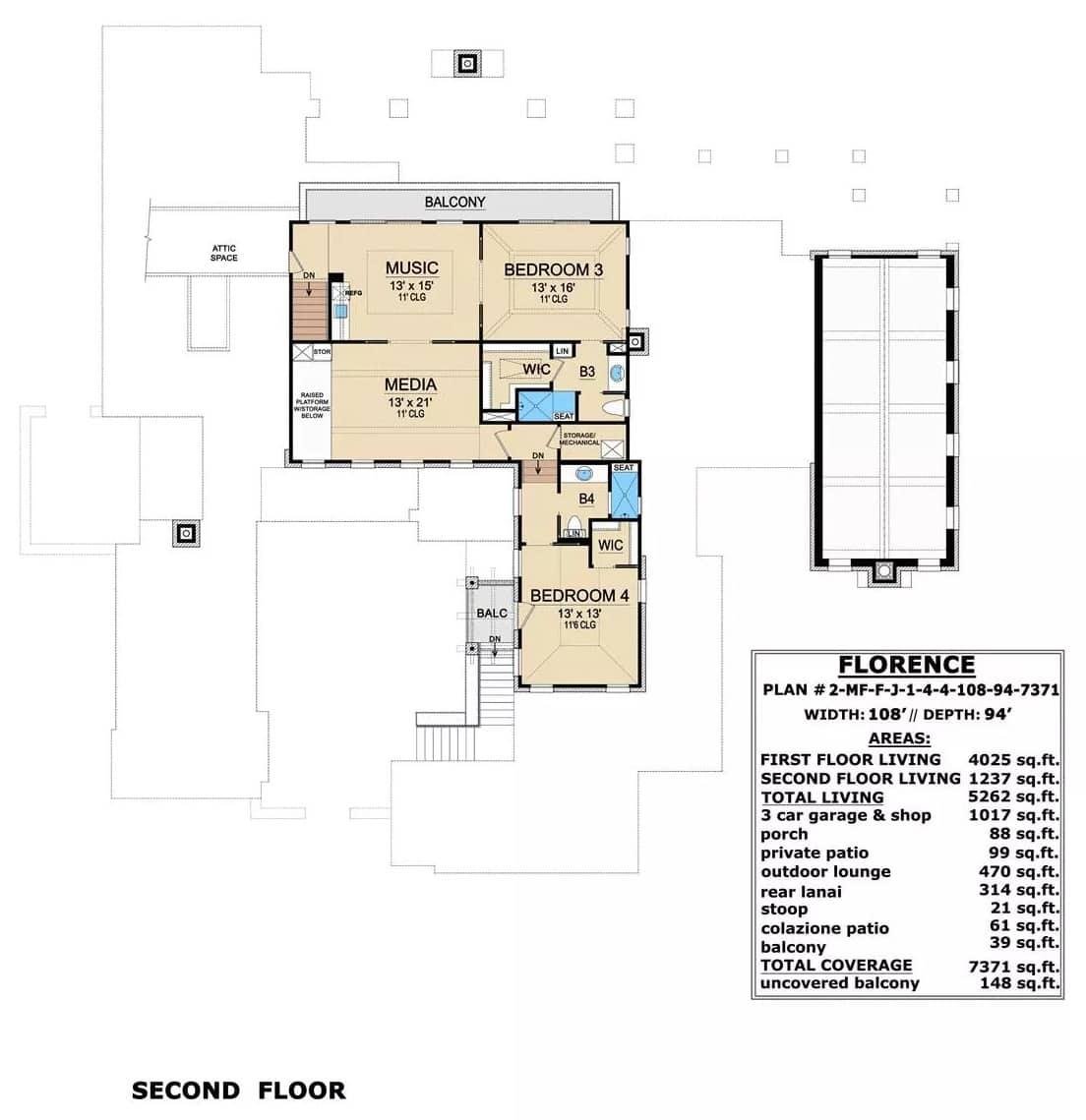
I see a well-laid-out second floor featuring a music room, two bedrooms, and a spacious media area. The balcony provides a lovely outdoor space connected to the music room and one of the bedrooms.
Each room is thoughtfully designed with walk-in closets and easy access to the bathrooms, enhancing functionality. This floor plan maximizes space with 1,237 square feet of living area.
=> Click here to see this entire house plan
#6. Modern Craftsman 4-Bedroom Home with Private Courtyard in 4,358 Sq. Ft.
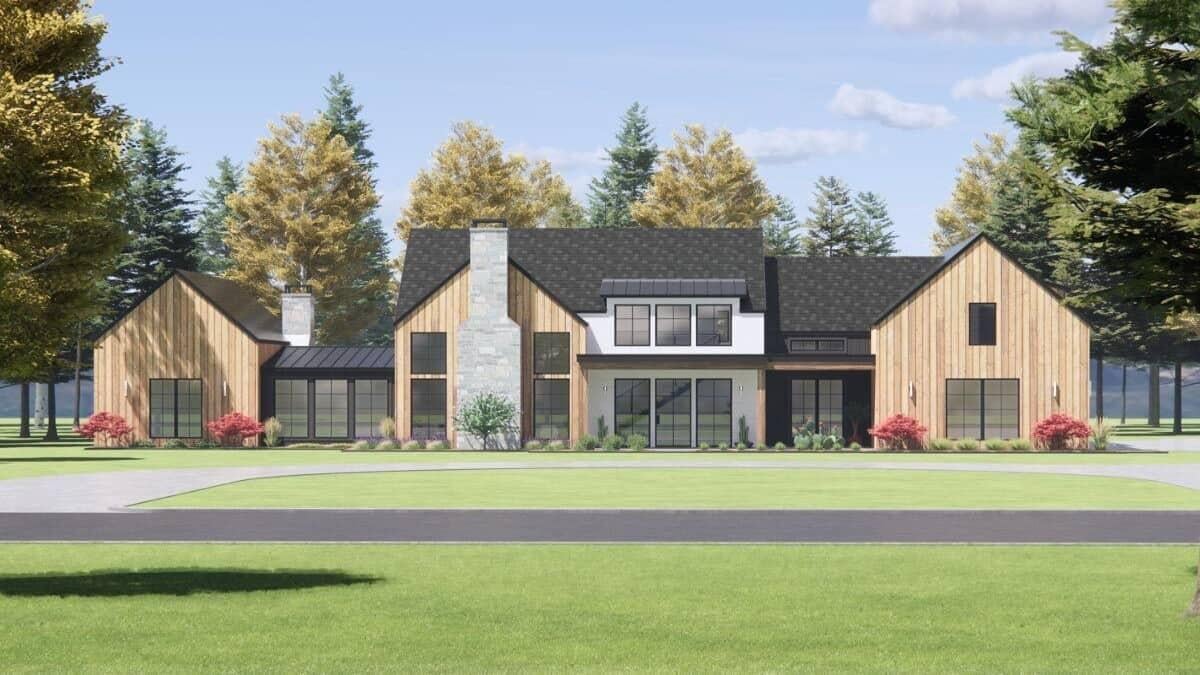
This modern farmhouse blends rustic charm with contemporary design, featuring a striking stone chimney as its centerpiece. The exterior showcases vertical wood paneling complemented by expansive glass windows, allowing natural light to flood the interior.
A sleek black roof adds a touch of modernity, contrasting beautifully with the warm wooden tones. The surrounding landscaped greenery adds a serene touch, making this home a perfect blend of nature and architecture.
Main Level Floor Plan
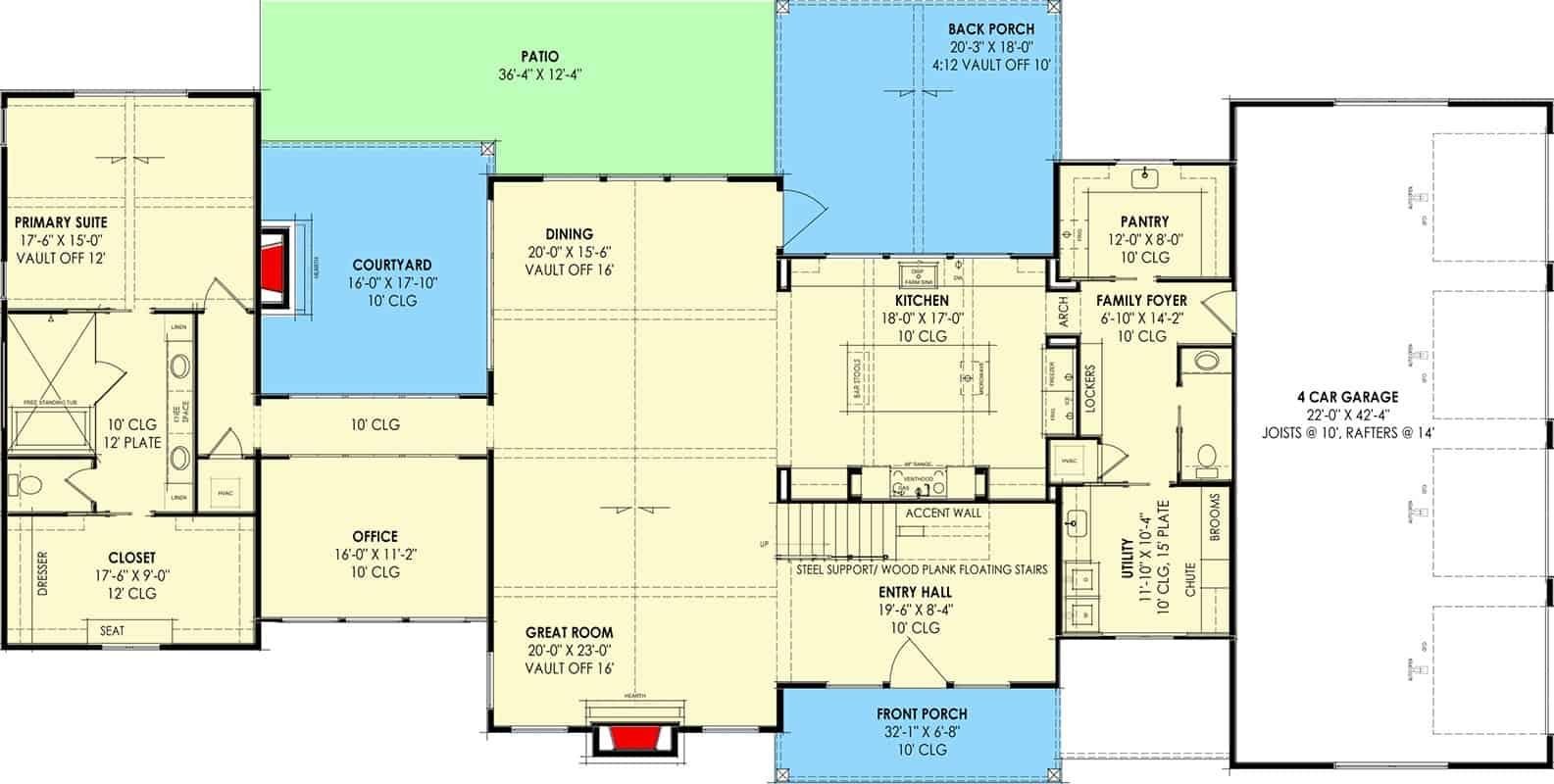
This floor plan showcases a thoughtfully designed single-story home with a central courtyard that brings natural light into the core living spaces. The primary suite is generously sized and features a vaulted ceiling, providing a sense of openness and luxury.
A well-appointed kitchen and dining area flow seamlessly into the great room, ideal for entertaining. The expansive 4-car garage offers ample storage and flexibility for any homeowner’s needs.
Upper-Level Floor Plan
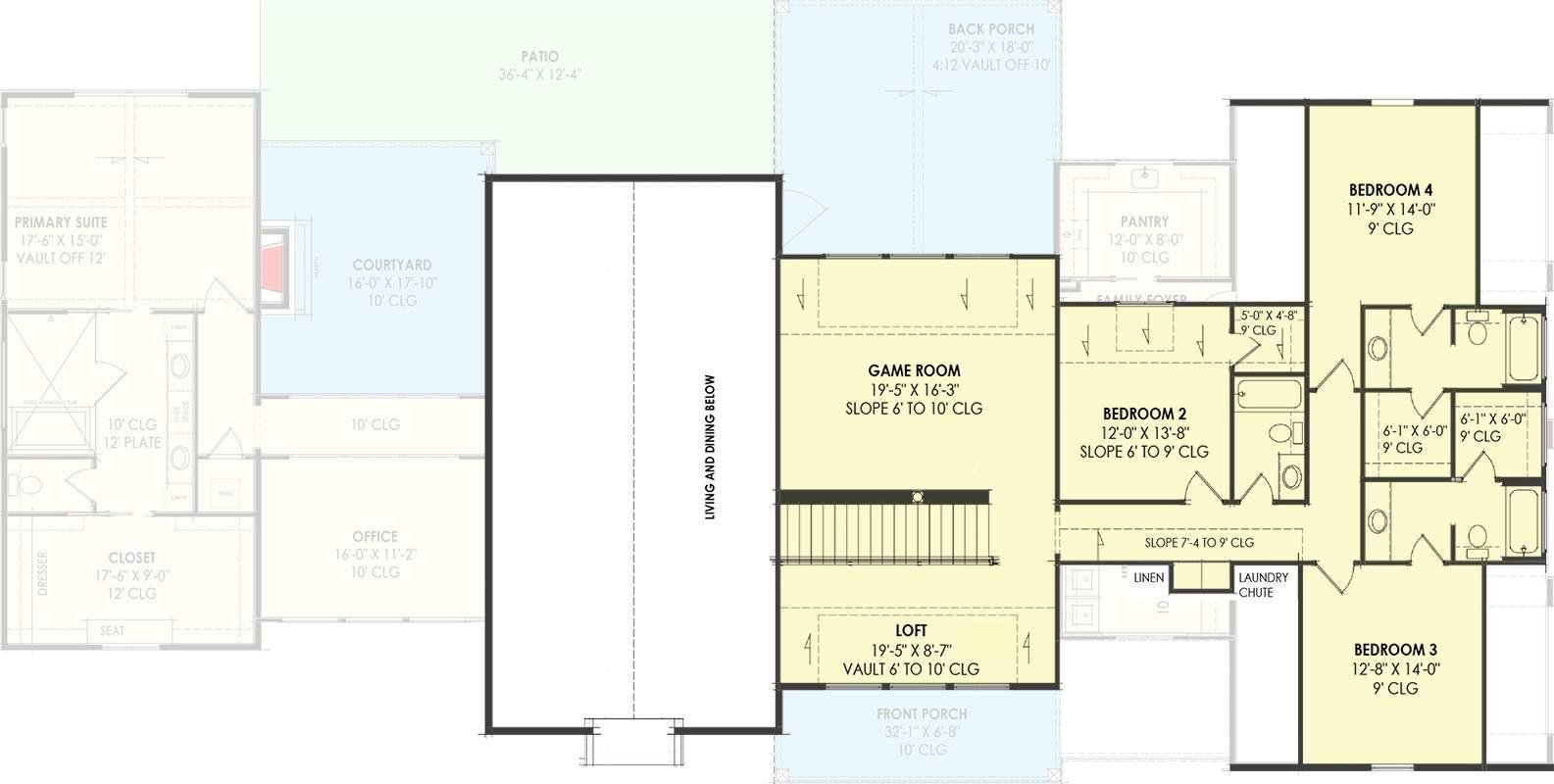
This floor plan highlights a second-level design featuring a generously sized game room with dimensions of 19’5″ x 16’3″. The room overlooks the living and dining area below, creating a dynamic flow between levels.
Adjacent to the game room are three well-proportioned bedrooms, each with its own unique ceiling height variations for added architectural interest. The inclusion of a loft and strategically placed laundry chute enhances both the functionality and comfort of this upper floor layout.
=> Click here to see this entire house plan
#7. Contemporary 4-Bedroom Modern Ranch Home with Unique Courtyard and 2,730 Sq. Ft.
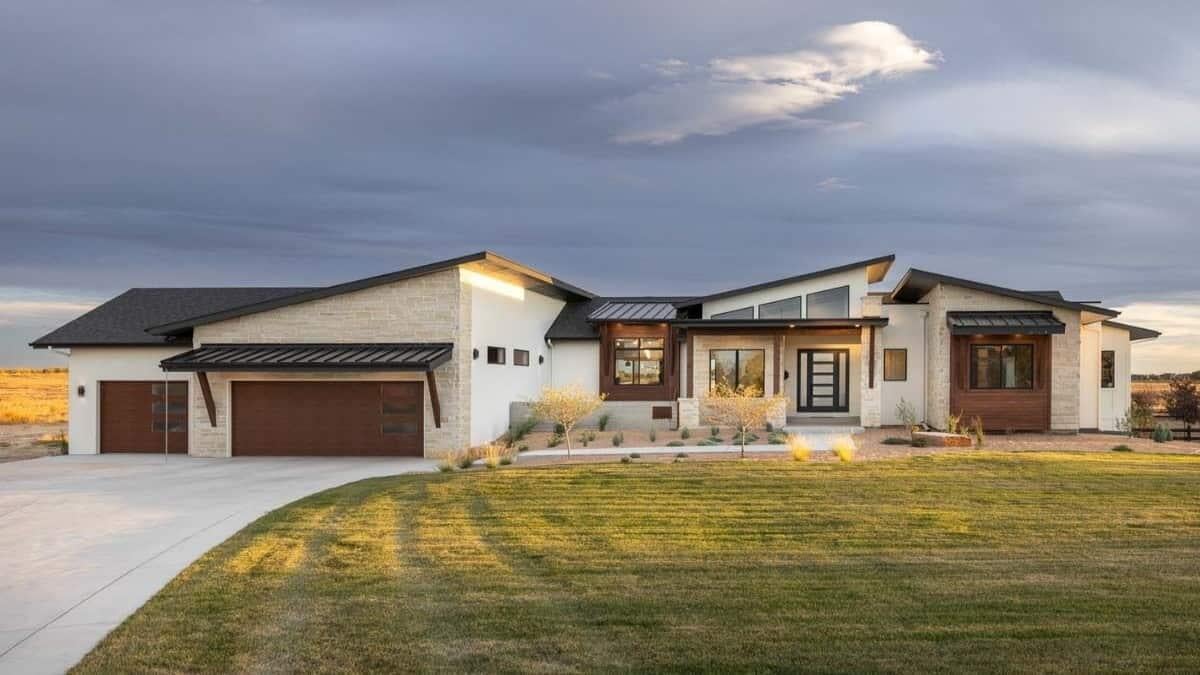
Would you like to save this?
This home combines modern design with rustic elements, evident in its angular rooflines and stone facade. Large windows allow natural light to flood the interiors, creating a bright and welcoming atmosphere.
The use of wood accents adds warmth and character to the sleek exterior. I love how the landscaped front yard complements the overall aesthetic, providing a serene transition from the surrounding landscape.
Main Level Floor Plan
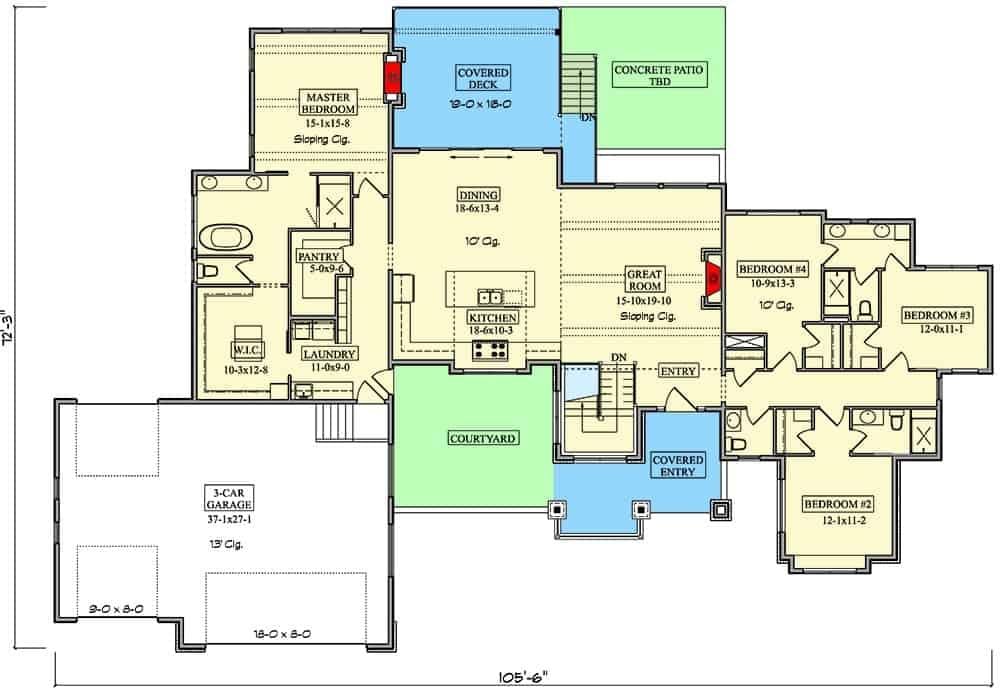
The floor plan reveals a well-organized layout centered around a delightful courtyard, perfect for outdoor gatherings. The master bedroom offers a private retreat with a sloping ceiling and direct access to a covered deck.
I noticed the kitchen’s open design, seamlessly connecting to the great room and dining area, making it ideal for entertaining. With a three-car garage and four additional bedrooms, this home provides ample space for growing families.
=> Click here to see this entire house plan
#8. 4-Bedroom Contemporary Home with 3.5 Bathrooms and 3,838 Sq. Ft. Featuring a Courtyard
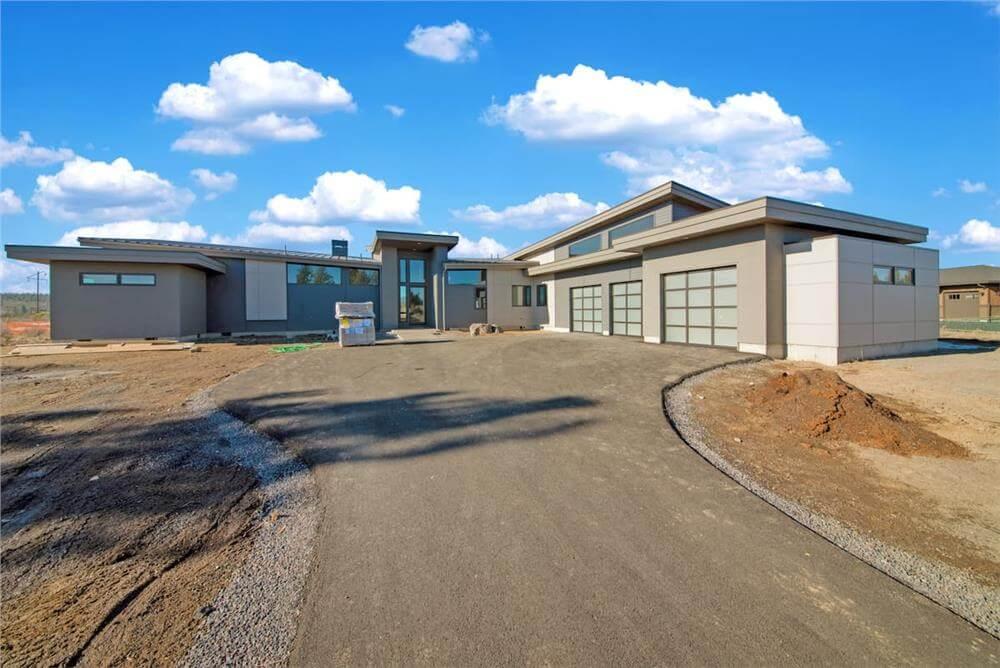
This modern home showcases a sleek, angular design with a flat roof and expansive glass elements. The use of large windows and clean lines creates a seamless connection between the exterior and the surrounding landscape.
I love the juxtaposition of the smooth concrete surfaces with the transparent garage doors, adding a unique architectural flair. The driveway gently curves, guiding visitors towards the impressive entrance, hinting at the spacious interior beyond.
Main Level Floor Plan
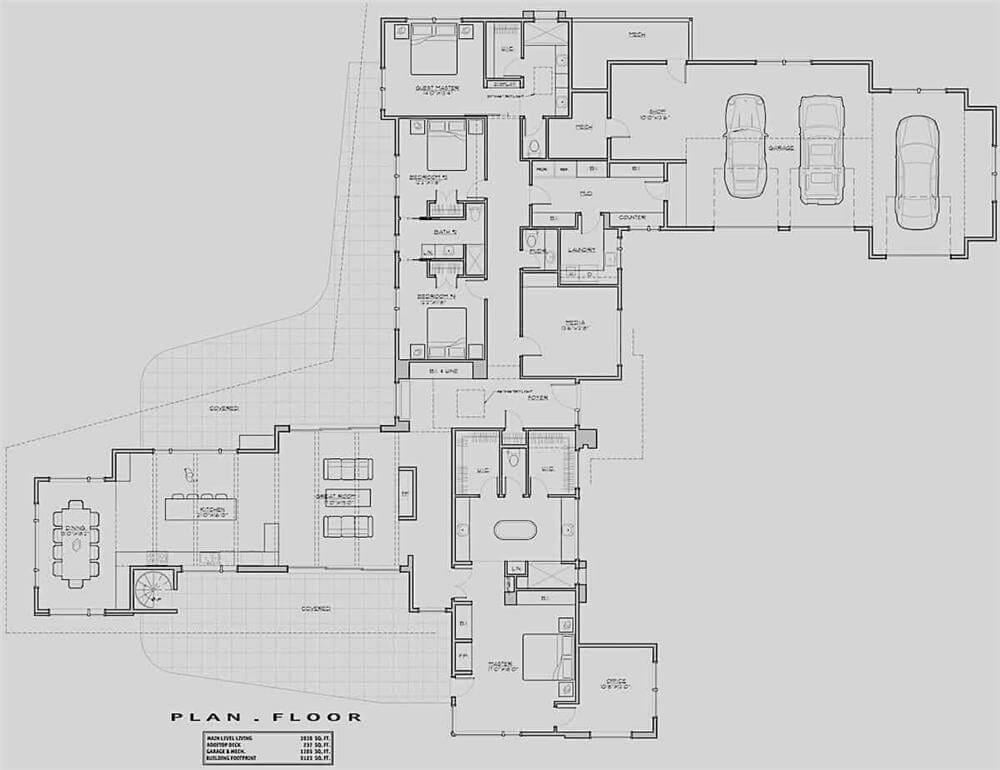
This floor plan reveals a thoughtfully designed layout featuring a seamless flow between the living, dining, and kitchen areas. The main level includes a master suite with a private bath, alongside two additional bedrooms for guests or family.
I notice the triple garage, which is perfect for accommodating multiple vehicles or extra storage. An office near the entrance provides a convenient space for work or study.
=> Click here to see this entire house plan
#9. Contemporary 4-Bedroom, 2.5-Bathroom Ranch with 3,082 Sq. Ft. and Lower Level Expansion
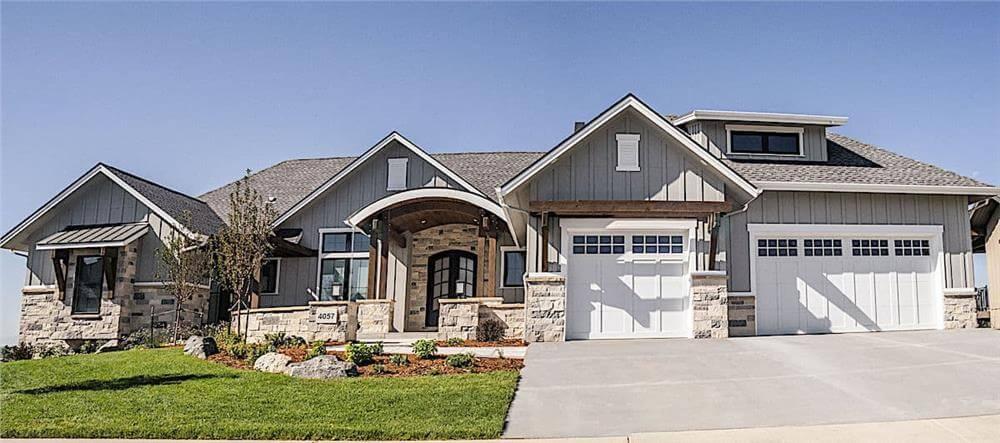
I love how this modern ranch home combines traditional and contemporary elements with its blend of stone and siding. The inviting arched entryway framed by stone pillars adds a touch of elegance, drawing attention to the front door.
Large, symmetrically placed windows allow ample natural light to flood the interior. The dual garage doors provide both functionality and a balanced aesthetic to the facade.
Main Level Floor Plan
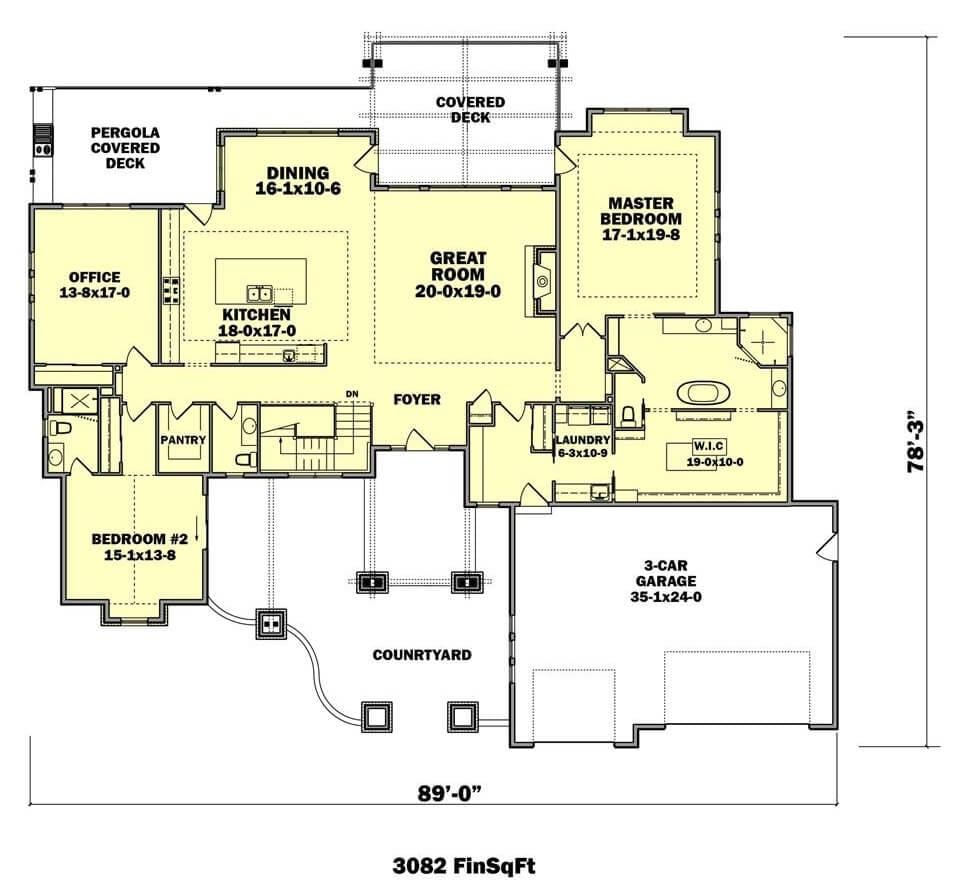
This floor plan presents a sprawling layout with 3082 square feet of living space featuring a generous great room measuring 20×19 feet. The design includes a master bedroom suite with a walk-in closet and a luxurious bath.
Notice the seamless flow from the kitchen and dining area to the covered deck, ideal for entertaining. The 3-car garage and a courtyard enhance functionality and outdoor appeal.
Basement Floor Plan
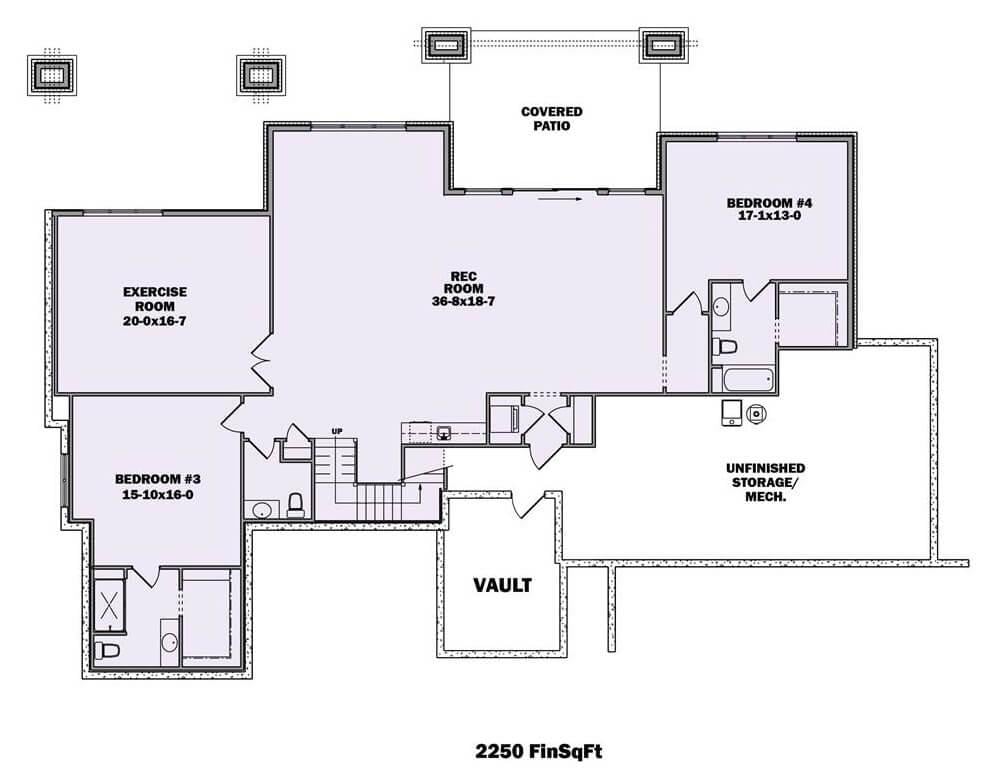
This floor plan showcases a spacious 2250 square foot basement, designed with both entertainment and functionality in mind. The large rec room at the center is perfect for gatherings, flanked by a dedicated exercise room and two additional bedrooms.
I like how the covered patio extends the living space outdoors, providing a seamless indoor-outdoor experience. There is also unfinished storage and mechanical space, offering practical solutions for organization and maintenance.
=> Click here to see this entire house plan
#10. 4,682 Sq. Ft. Home with 4 Bedrooms and a Courtyard

This residence showcases modern architectural design, featuring sleek, flat rooflines and expansive windows that flood the interiors with natural light. The stone-accented facade introduces depth and texture, complementing the dry landscape and seamlessly integrating the home with its surroundings.
Surrounded by towering trees and resilient desert vegetation, this retreat offers a perfect balance of elegance and serenity.
Main Level Floor Plan

This thoughtfully designed floor plan presents a spacious home that seamlessly blends comfort and efficiency. An open-concept kitchen effortlessly connects to the great room, creating an inviting space perfect for hosting guests.
The master suite, positioned for maximum privacy, boasts a lavish bathroom and exclusive access to a secluded garden retreat. To enhance practicality, the home features generous garage capacity alongside a dedicated workshop, catering to both vehicle storage and creative pursuits.
=> Click here to see this entire house plan

