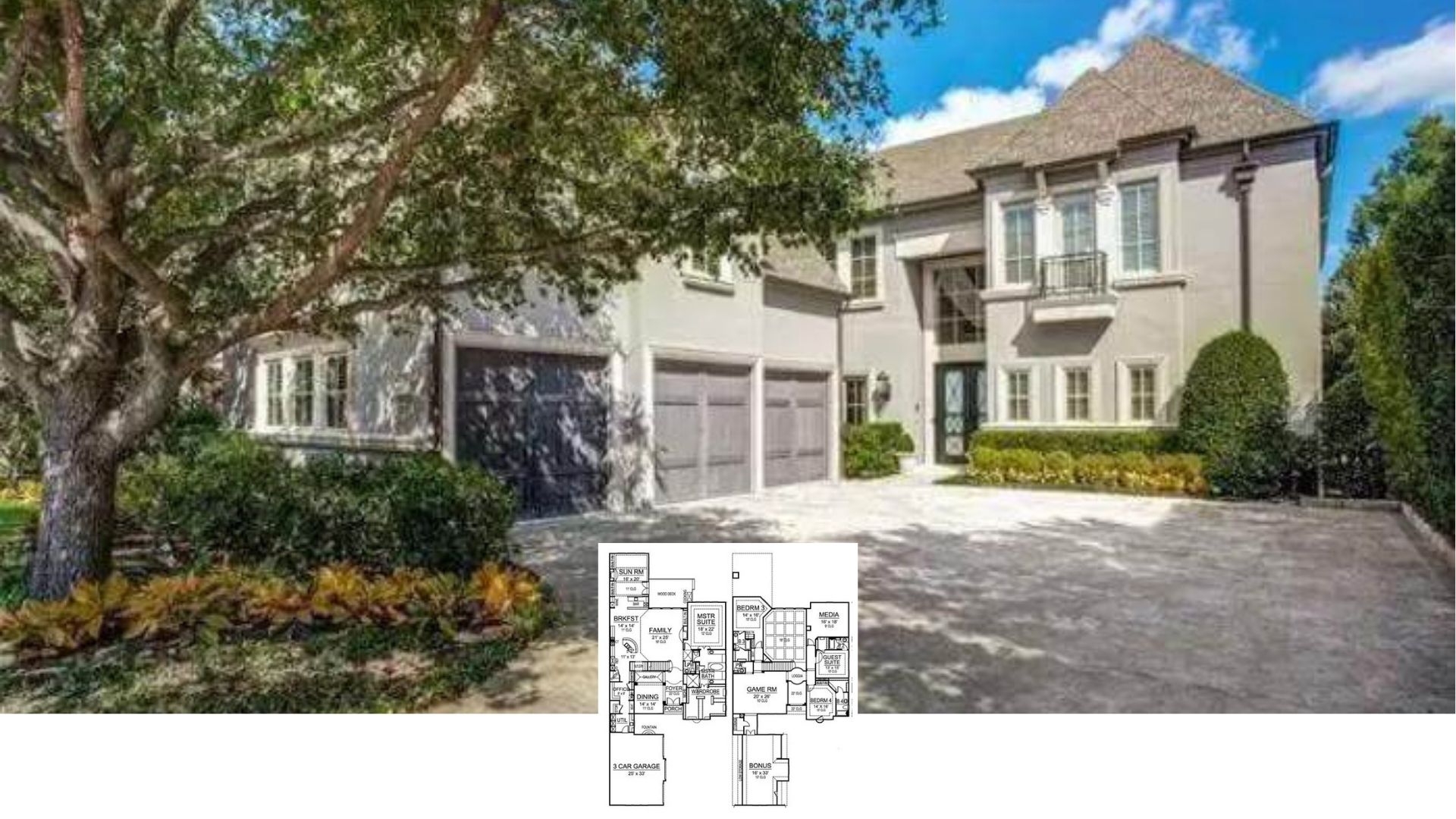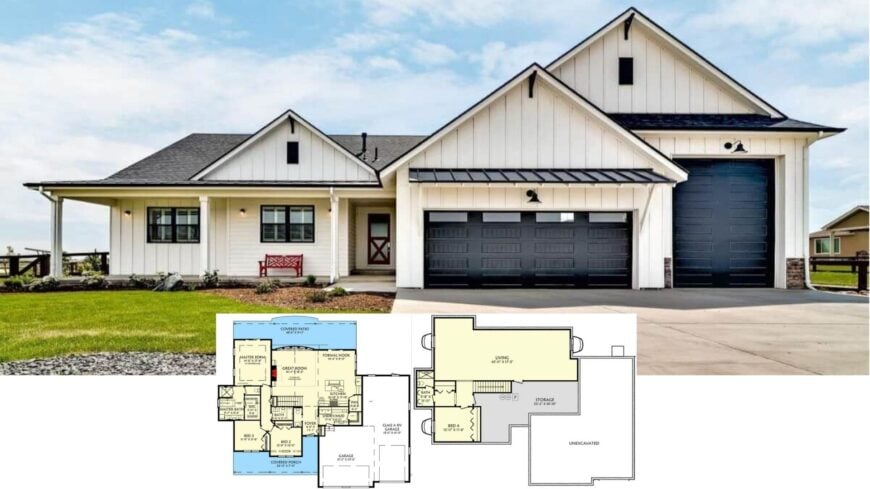
Diving into the world of architectural brilliance, I’ve handpicked a collection of stunning 4-bedroom house plans that truly celebrate space and design. These homes, offering 3,000 to 4,000 square feet, feature thoughtfully crafted basement layouts that cater to both family living and entertaining.
From multifunctional rooms to storage solutions that inspire, each design is a testament to the art of creating space that’s not just livable, but delightful. Join me as we explore these homes, where practicality meets architectural beauty.
#1. 4-Bedroom Contemporary Home with 3,854 Sq. Ft., 4 Bathrooms, and Expansive Basement
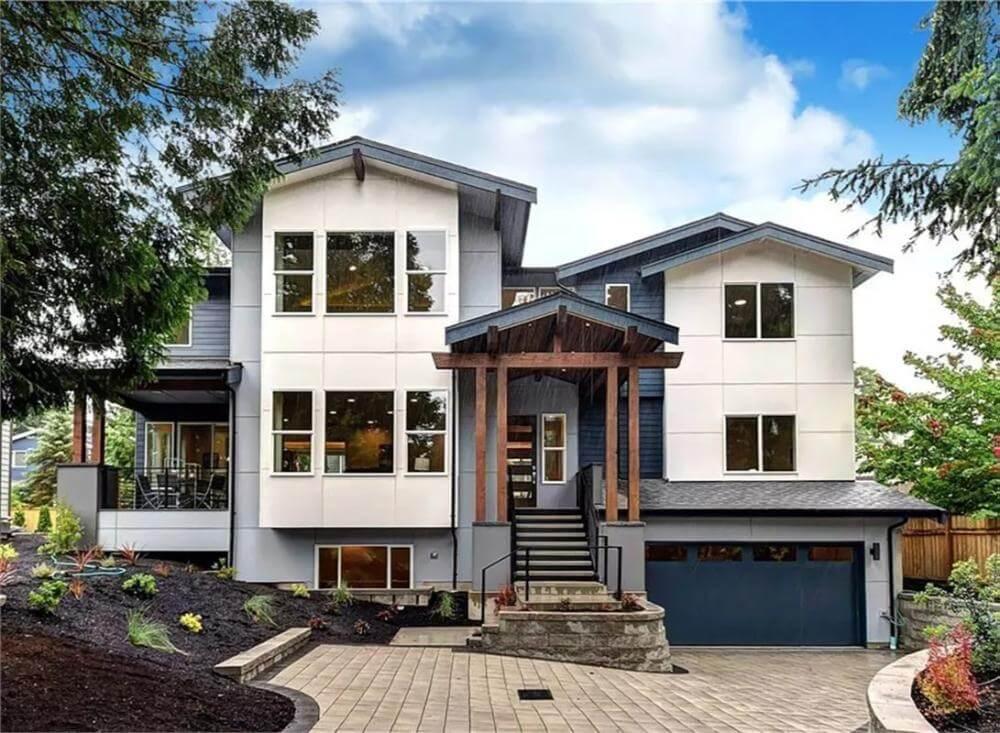
This contemporary home features a bold combination of clean lines and natural wood accents, creating a harmonious balance between modern design and organic elements. The standout entryway with its wooden columns draws the eye and adds warmth to the facade.
Large, strategically placed windows flood the interior with natural light while maintaining a sleek exterior appearance. The landscaped front yard and paved driveway add an elegant touch, enhancing the home’s overall curb appeal.
Main Level Floor Plan
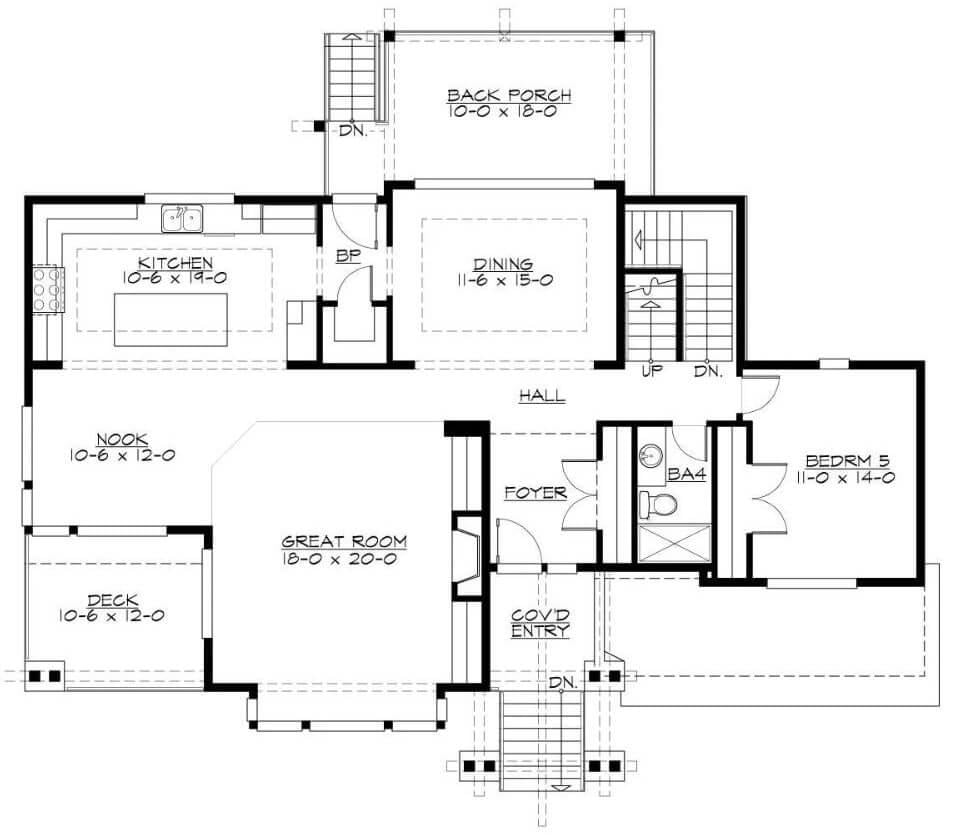
This floor plan reveals a thoughtfully designed main level with a seamless flow between the kitchen, dining, and great room.
The kitchen features an island that opens up to a nook, perfect for casual meals. A back porch extends the living space outdoors, providing a relaxing retreat. The inclusion of a fifth bedroom and bath ensures flexibility for guests or a home office.
Upper-Level Floor Plan
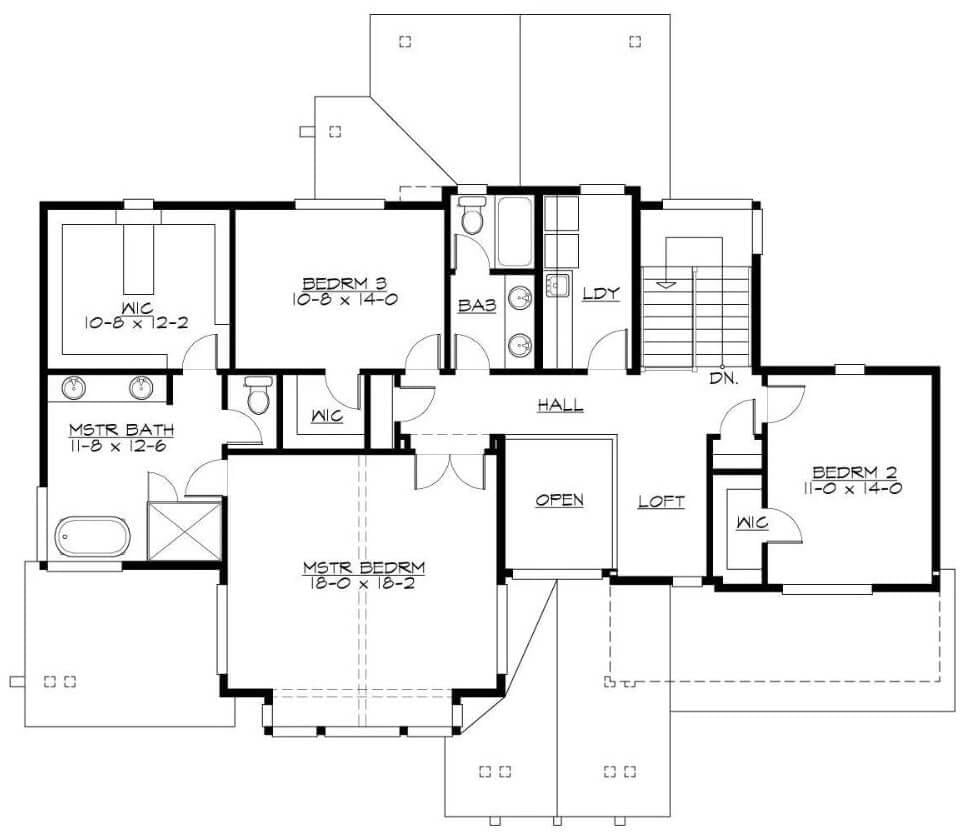
This floor plan reveals a thoughtfully designed space featuring three bedrooms, each with its own walk-in closet. The master suite stands out with a spacious bathroom, complete with a double vanity and a soaking tub.
A central hall connects the bedrooms to a cozy loft area, perfect for a study or reading nook. The inclusion of a dedicated laundry room adds an extra layer of convenience to this functional layout.
Basement Floor Plan
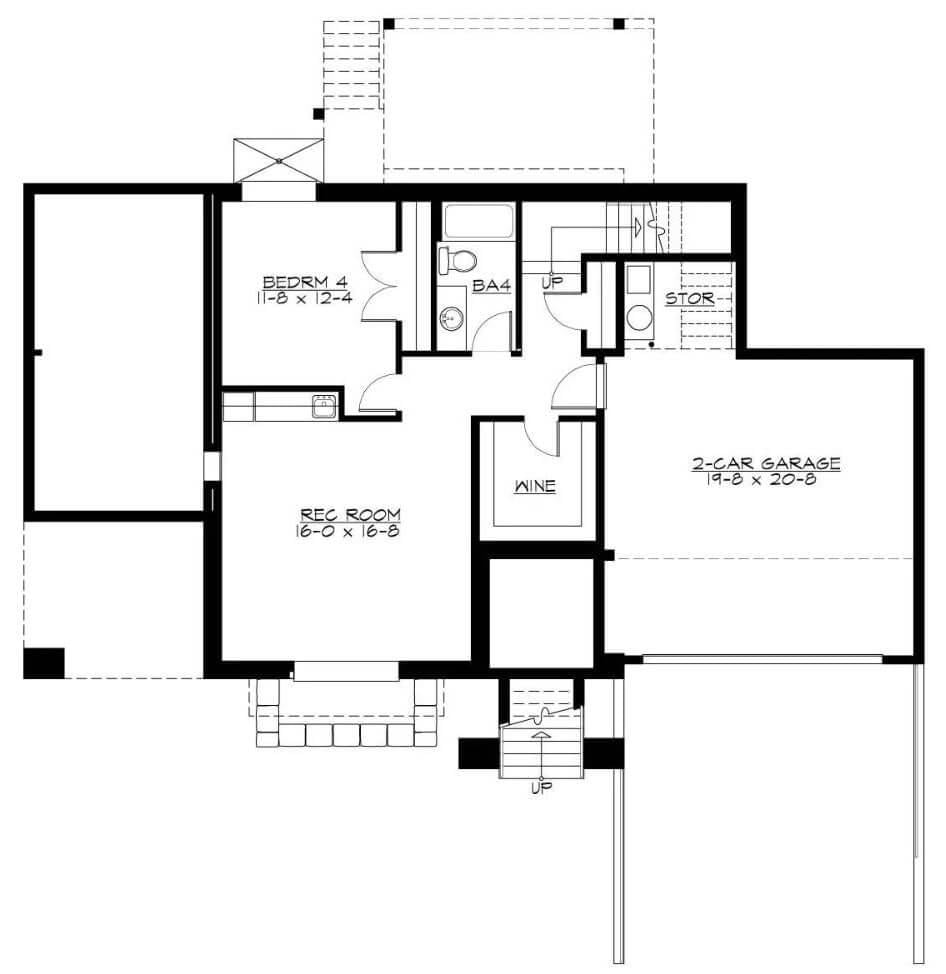
This floor plan cleverly incorporates a two-car garage alongside a spacious recreation room. The inclusion of a dedicated wine storage area is an interesting touch for enthusiasts.
Bedroom 4 is conveniently positioned near a full bath, offering privacy and comfort. I think the layout balances functionality and leisure, making it a versatile addition to any home.
=> Click here to see this entire house plan
#2. Mountain-Style 4-Bedroom Log Cabin with 4,010 Sq. Ft. and Bonus Room
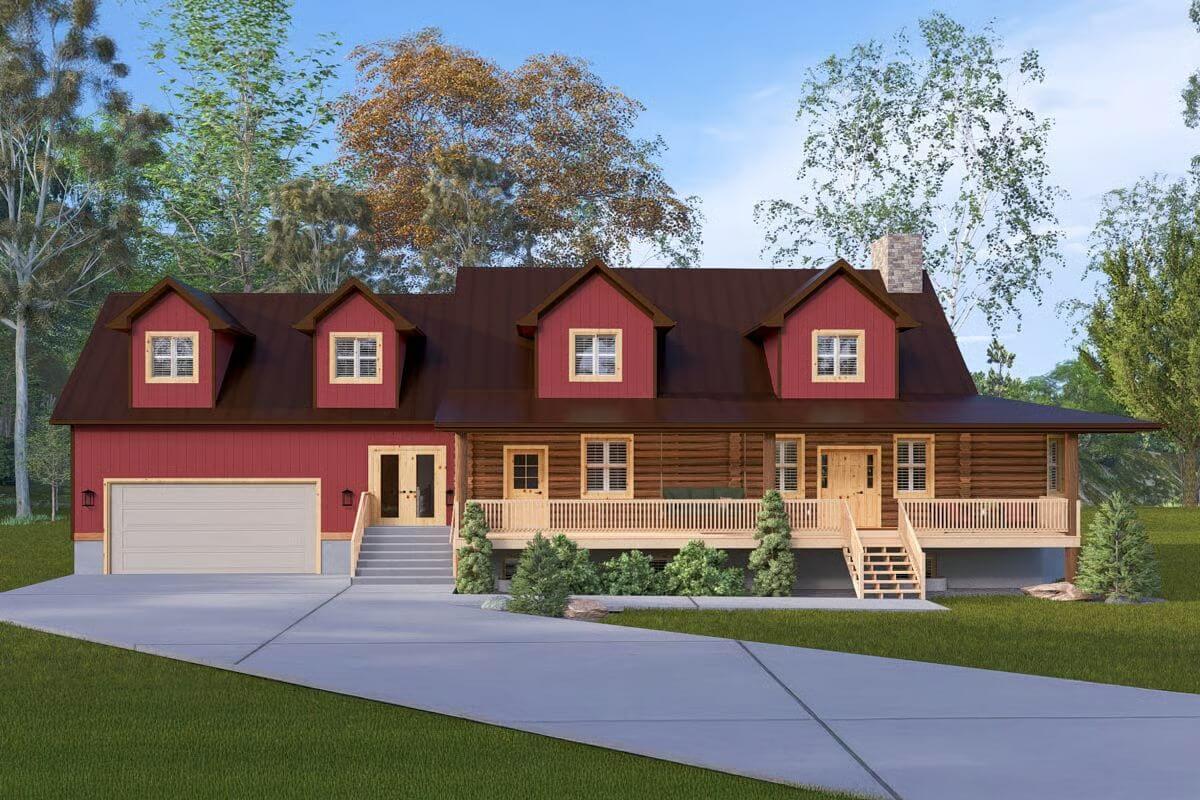
This beautiful log cabin captures the essence of rustic charm with its traditional log construction and a series of eye-catching red dormers. The expansive front porch invites relaxation and provides a perfect spot to enjoy the surrounding nature.
I love how the design balances rustic elements with modern touches, like the clean lines of the wooden railings and a practical attached garage. Nestled among tall trees, this home offers a serene retreat while maintaining a warm, welcoming facade.
Main Level Floor Plan
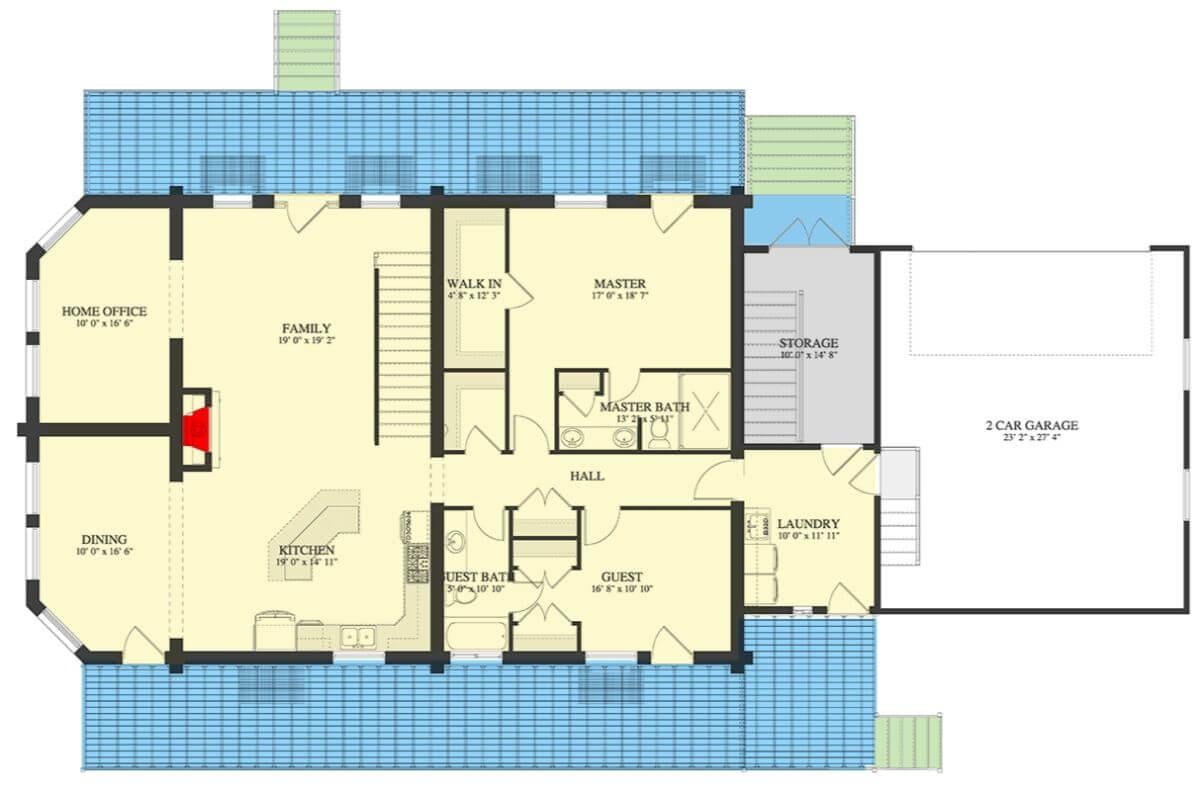
This floor plan reveals a thoughtfully designed layout featuring a spacious family room at its heart. I love how the home office is strategically positioned for privacy, offering a quiet workspace.
The master suite boasts a generous walk-in closet and an ensuite bath, providing a personal retreat. The two-car garage and ample storage spaces add practicality to this inviting design.
Upper-Level Floor Plan
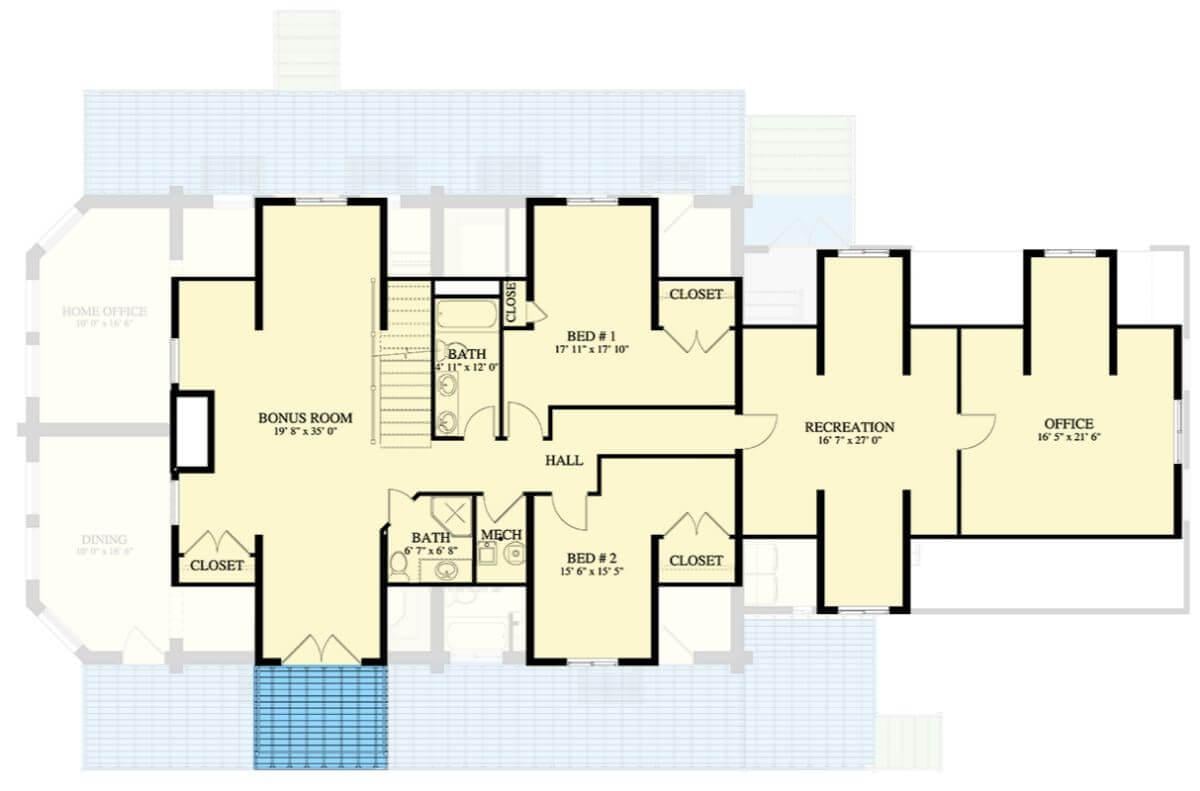
This floor plan showcases a versatile upper floor with a generous bonus room measuring 19′ 5” by 35′ 0”. Two bedrooms offer ample space, each accompanied by their own closet, ensuring plenty of storage.
The layout also includes a dedicated recreation room and an office, providing distinct areas for work and play. Notice how the hall connects these spaces seamlessly, making it functional for both family and guests.
Basement Floor Plan
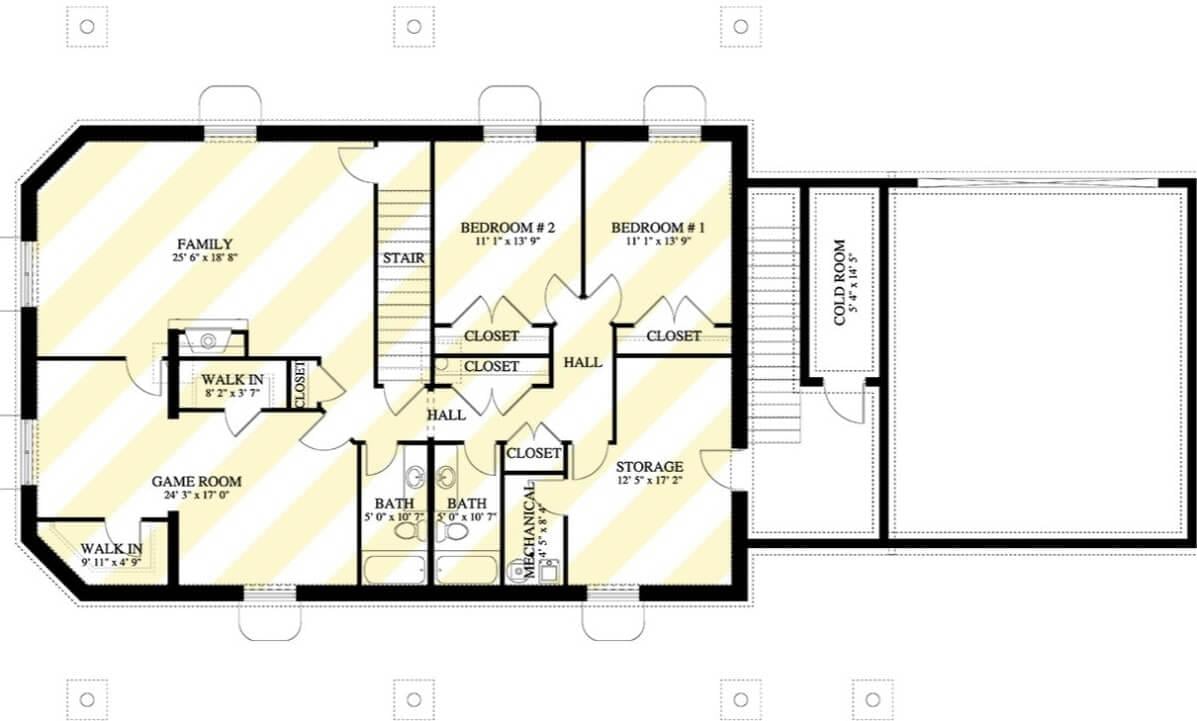
This floor plan showcases a well-organized design featuring two bedrooms, each equipped with ample closet space. The expansive family room and game room are perfect for gatherings and entertainment.
Two bathrooms are conveniently located to serve both the living areas and bedrooms. Additional spaces include a dedicated storage area and a unique cold room, enhancing the functionality of the home.
=> Click here to see this entire house plan
#3. 4-Bedroom Modern Farmhouse Rancher with 3,310 Sq. Ft. and RV Garage
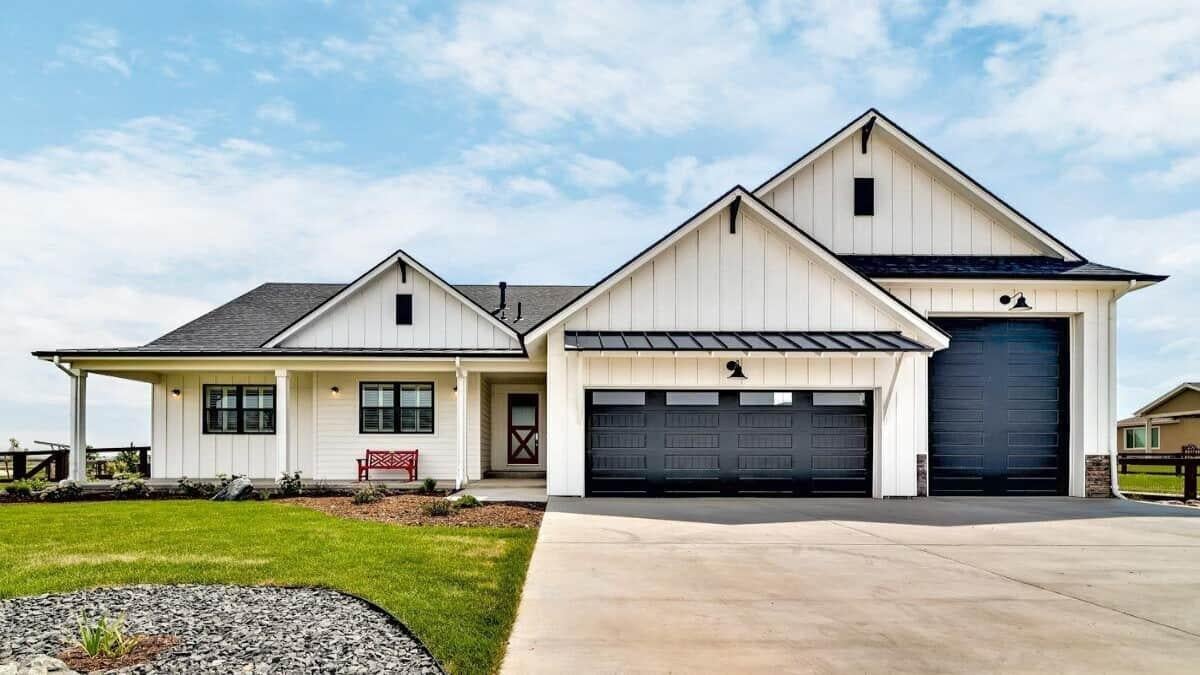
This modern farmhouse exterior features a classic board-and-batten siding in a crisp white finish. I love how the contrasting black garage doors and roof accents add a contemporary flair to the traditional design.
The inviting front porch, complete with a charming red bench, creates a welcoming touch. The symmetrical gables and black window frames enhance the home’s clean, bold lines.
Main Level Floor Plan
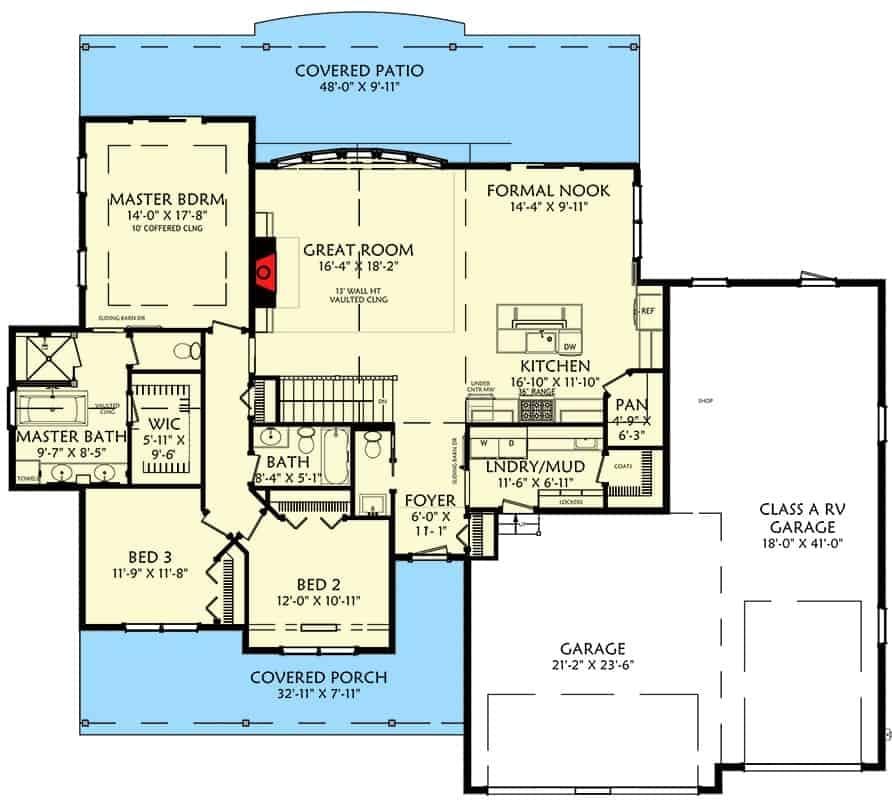
This floor plan showcases a seamless flow between the main living areas, anchored by a great room with an impressive vaulted ceiling. The kitchen is conveniently located next to a formal nook, providing an ideal space for family gatherings.
The master bedroom is thoughtfully positioned for privacy, featuring a coffered ceiling and a spacious en-suite bath. Additionally, the design includes a Class A RV garage, perfect for those who love adventure.
Basement Floor Plan
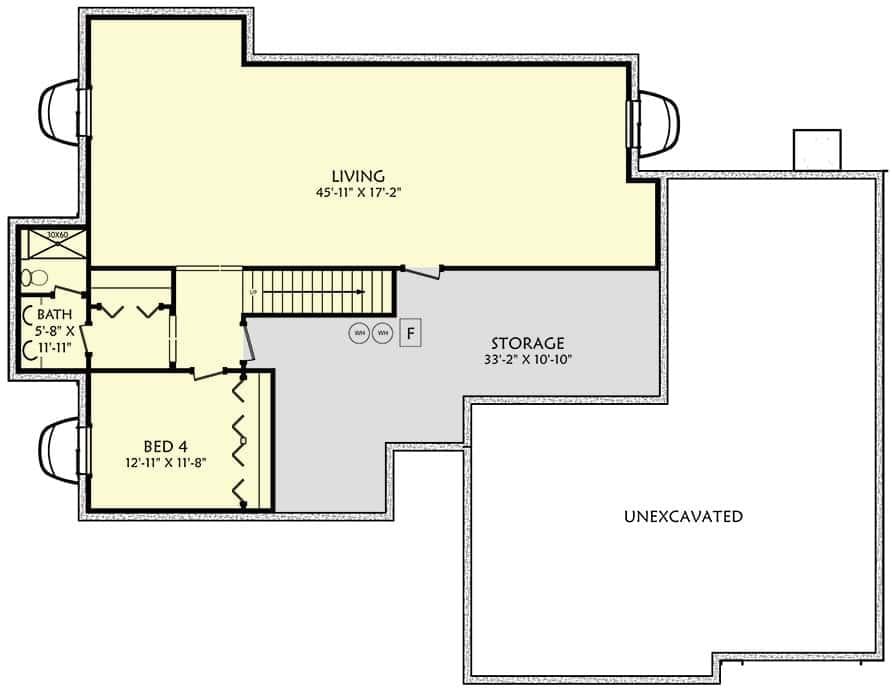
The floor plan reveals a basement layout featuring a large living area measuring 45′-11” x 17′-2”, perfect for relaxation or entertaining. Adjacent to the living space, a bedroom measuring 12′-11” x 11′-8” offers privacy and comfort, complete with a nearby bathroom.
What catches my eye is the expansive storage area, measuring 33′-2” x 10′-10”, ideal for organizing belongings. The remaining unexcavated space hints at potential future expansions or creative uses.
=> Click here to see this entire house plan
#4. Traditional 4-Bedroom Home with 3.5 Baths and 3,631 Sq. Ft. of Space
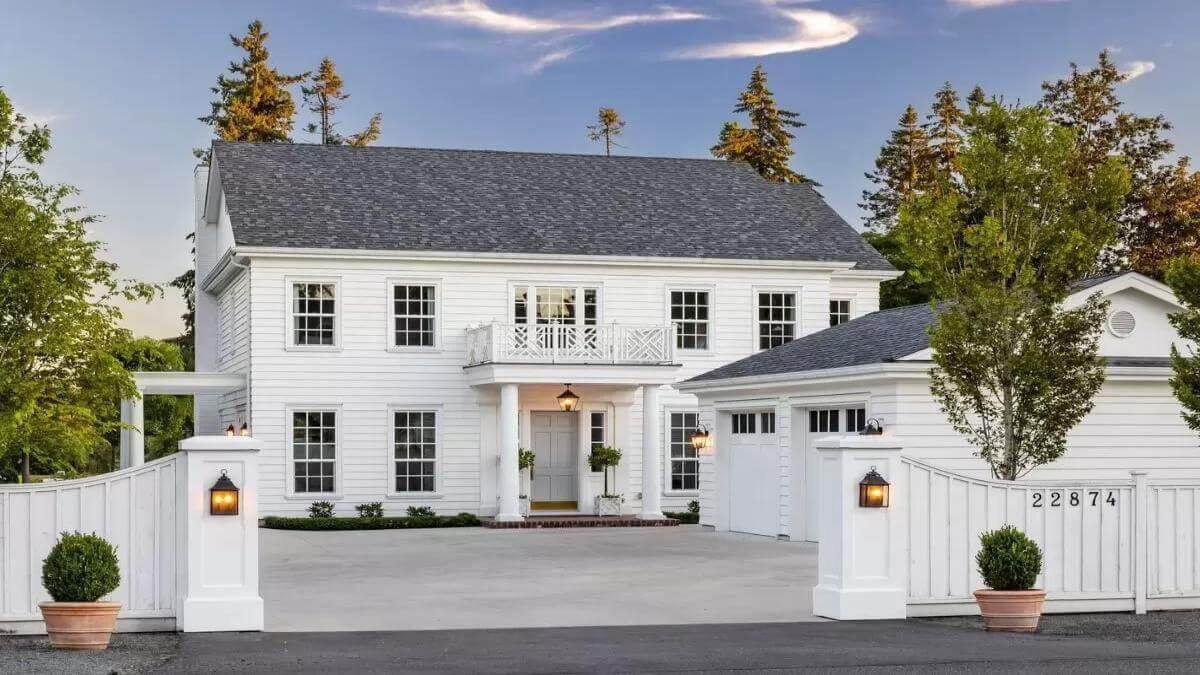
This elegant Colonial-style home greets you with its symmetrical facade and pristine white exterior. The central entryway, framed by two classic columns, offers a warm welcome under a charming lantern.
I admire how the neatly trimmed hedges and potted plants add a touch of greenery, complementing the crisp architectural lines. The house exudes timeless appeal with its multi-paned windows and refined simplicity.
Main Level Floor Plan
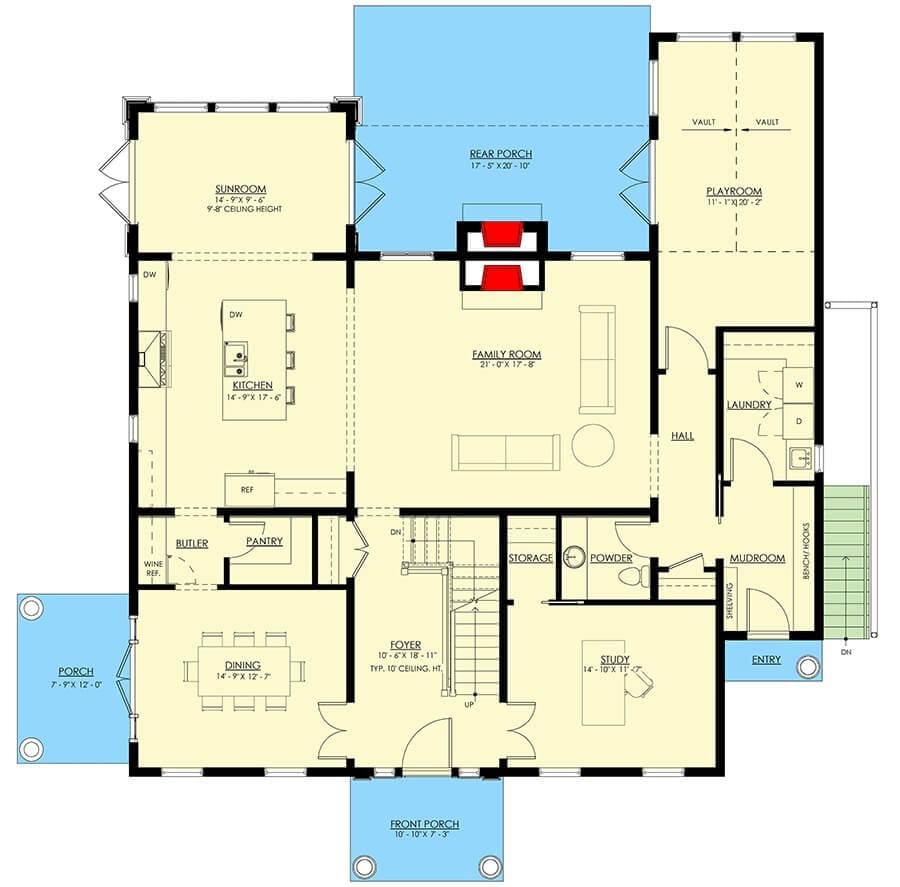
This floor plan artfully combines functionality and comfort, with a spacious family room at its heart. I love the sunroom adjacent to the kitchen, perfect for enjoying natural light.
The playroom near the rear porch provides a versatile space for recreation or relaxation. Notice how the layout includes practical elements like a mudroom and ample storage, enhancing everyday convenience.
Upper-Level Floor Plan
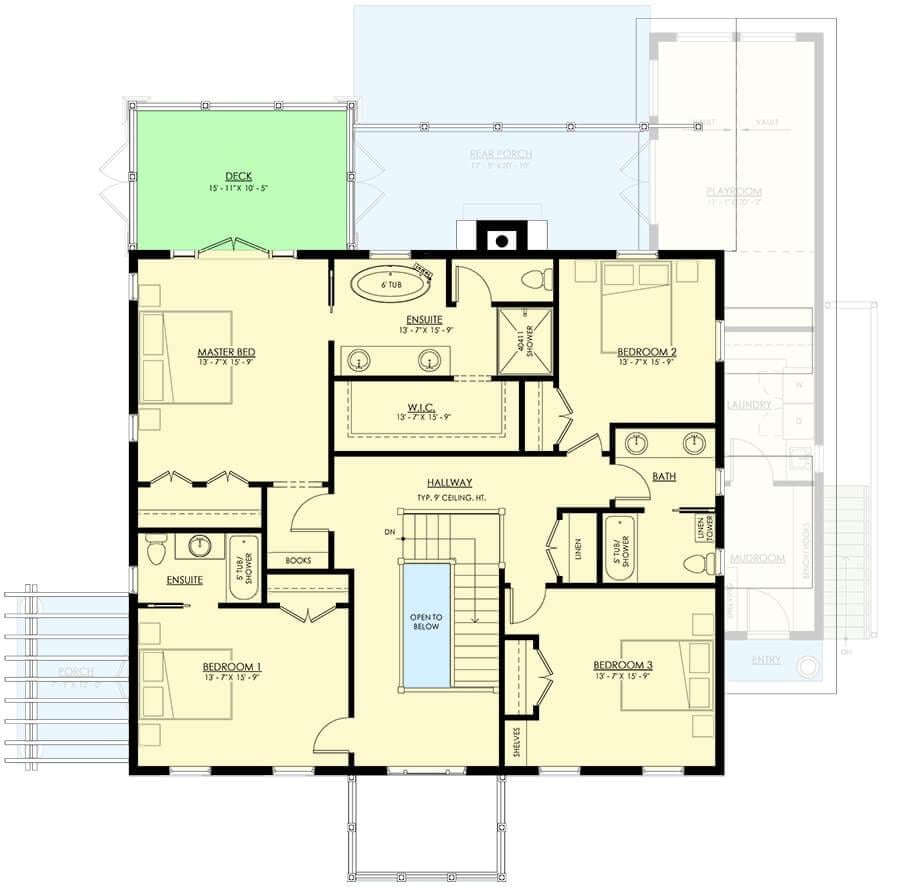
This floor plan reveals a well-organized layout featuring three bedrooms and three bathrooms. The master suite includes a luxurious ensuite and direct access to a generous deck, ideal for enjoying outdoor moments.
The central hallway connects the living spaces and highlights an open area below, adding an airy feel. A rear porch and a playroom extend the living area, offering both functionality and leisure.
Basement Floor Plan
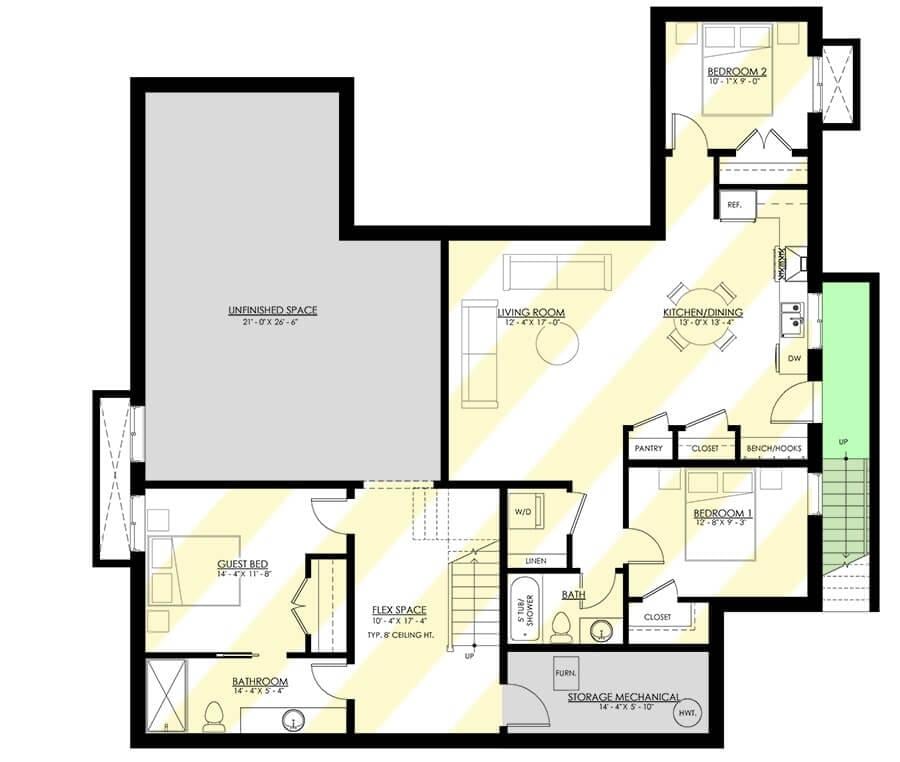
This floor plan showcases a clever use of space with two bedrooms, a guest room, and a versatile flex space. The kitchen and dining area are seamlessly integrated, providing a functional hub adjacent to the living room.
Notably, there’s a large unfinished space that offers potential for future expansion or customization. The layout also includes practical elements like a pantry, storage areas, and a laundry room, making it both efficient and adaptable.
=> Click here to see this entire house plan
#5. Craftsman Home with 4 Bedrooms, 4 Bathrooms, and 3,984 Sq. Ft.
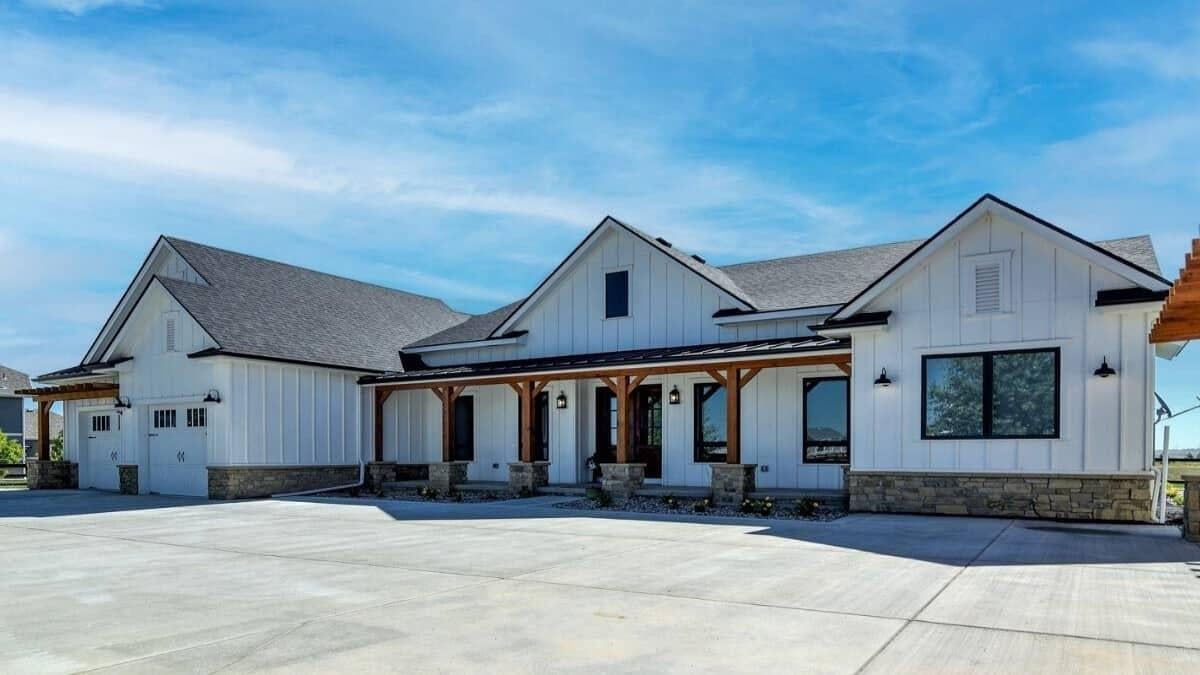
This farmhouse-style home features a timeless design with its crisp white board-and-batten siding complemented by natural wood accents on the porch columns.
The expansive driveway leads to a spacious garage, seamlessly integrated into the home’s architecture. A stone foundation adds texture and contrast, grounding the structure against the serene blue sky backdrop.
Main Level Floor Plan
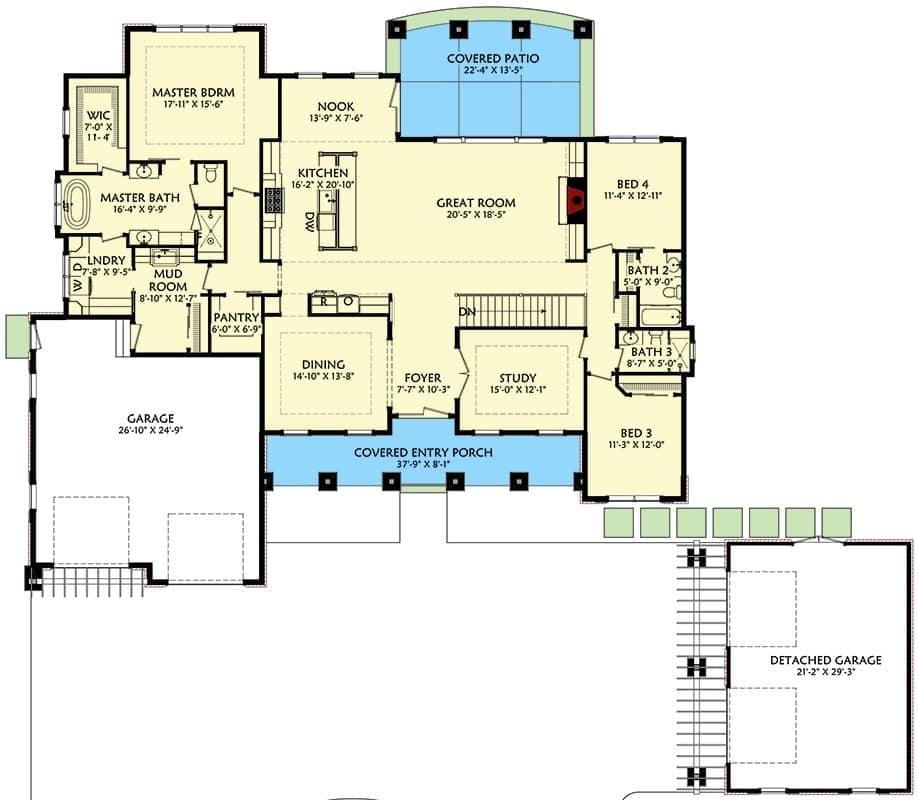
This floor plan showcases a well-thought-out design featuring a spacious great room that flows seamlessly into the kitchen and nook area. I love how the master suite is tucked away for privacy, complete with a walk-in closet and a luxurious bath.
The covered patio offers a perfect spot for outdoor relaxation, extending the living space. Notice the convenient mudroom and pantry adjacent to the garage, making daily routines effortless.
Basement Floor Plan
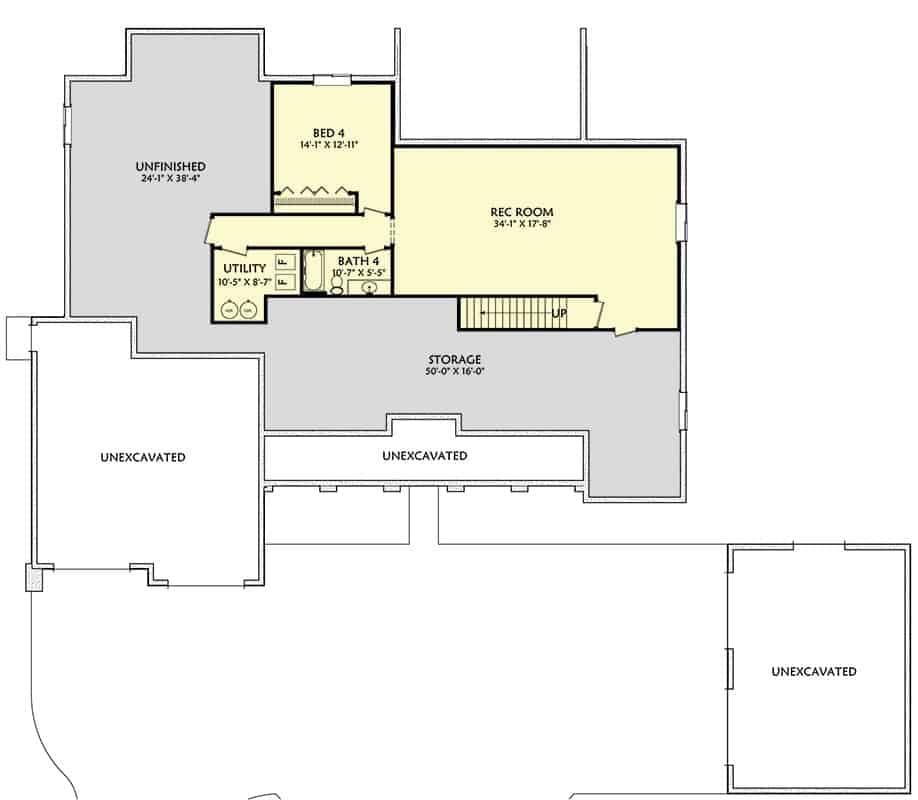
This basement floor plan features a spacious rec room measuring 34’1” x 17’8”, perfect for entertaining or a home theater setup. Adjacent to it, Bedroom 4 offers privacy with dimensions of 14’1” x 12’11”, and is conveniently located near a full bath.
There’s also ample storage space, measuring 50’0” x 16’0”, and an unfinished area for future expansion or customization. The utility room is efficiently placed, adding practicality to the design.
=> Click here to see this entire house plan
#6. 3,094 Sq. Ft. Craftsman Home with 4 Bedrooms and 3.5 Baths
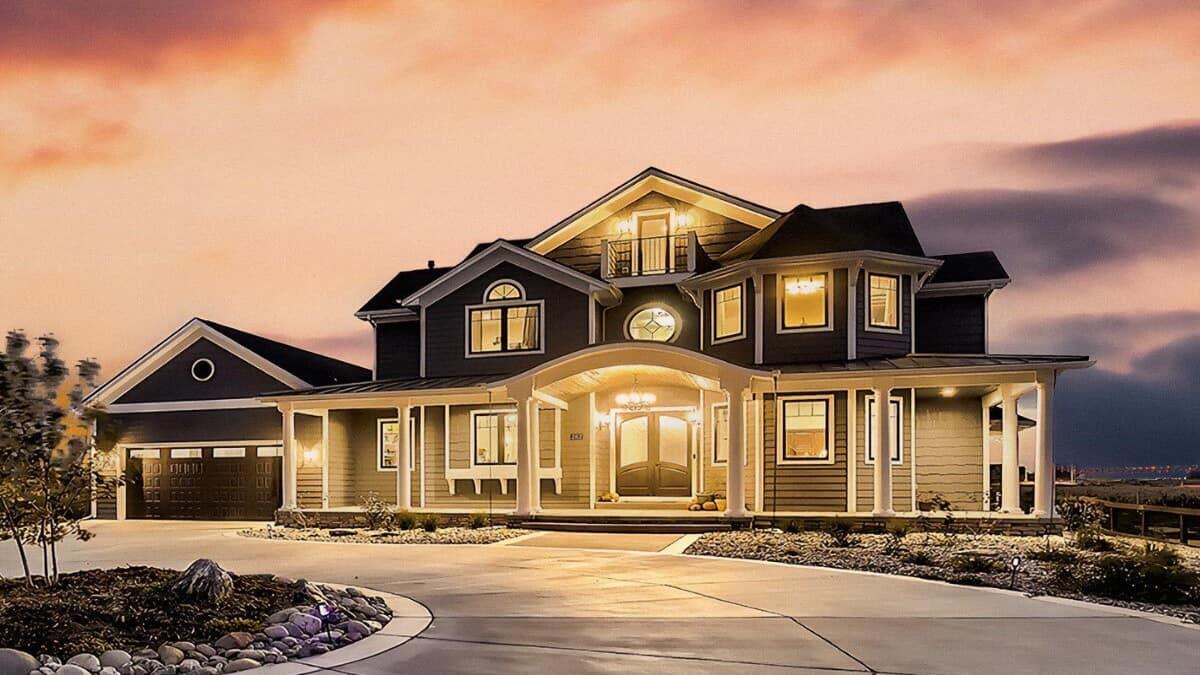
The image showcases a beautifully designed Craftsman-style home, complete with a charming wraparound porch that invites you to relax and enjoy the view. The symmetrical facade and gabled roof add a touch of elegance, while the warm exterior lighting accentuates its architectural details.
Notice the combination of classic window designs that enhance both the aesthetic and functionality of the house. The overall ambiance is one of timeless appeal, blending comfort with sophistication.
Main Level Floor Plan
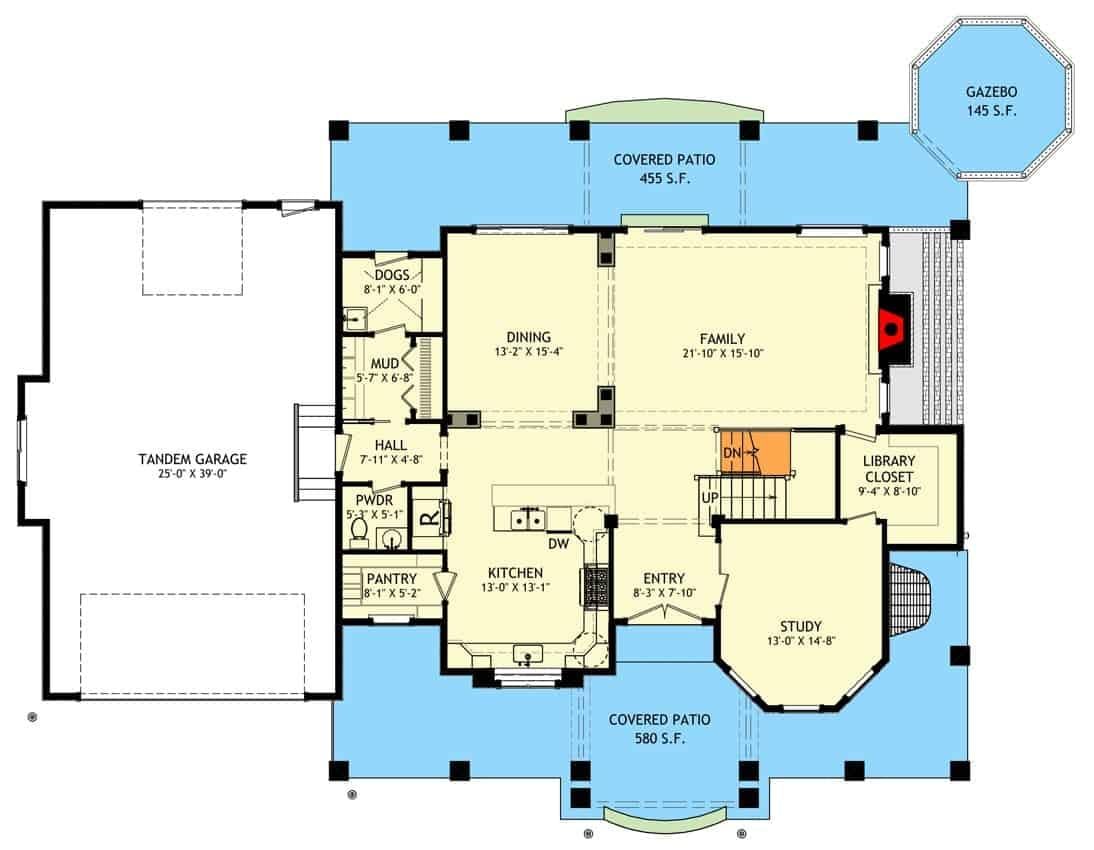
This floor plan showcases a thoughtfully designed main floor with distinct living and functional areas. The large tandem garage provides ample space for vehicles and storage.
A covered patio and gazebo extend the living space outdoors, perfect for entertaining. The family room and dining area are centrally located, offering a seamless flow for daily activities.
Upper-Level Floor Plan
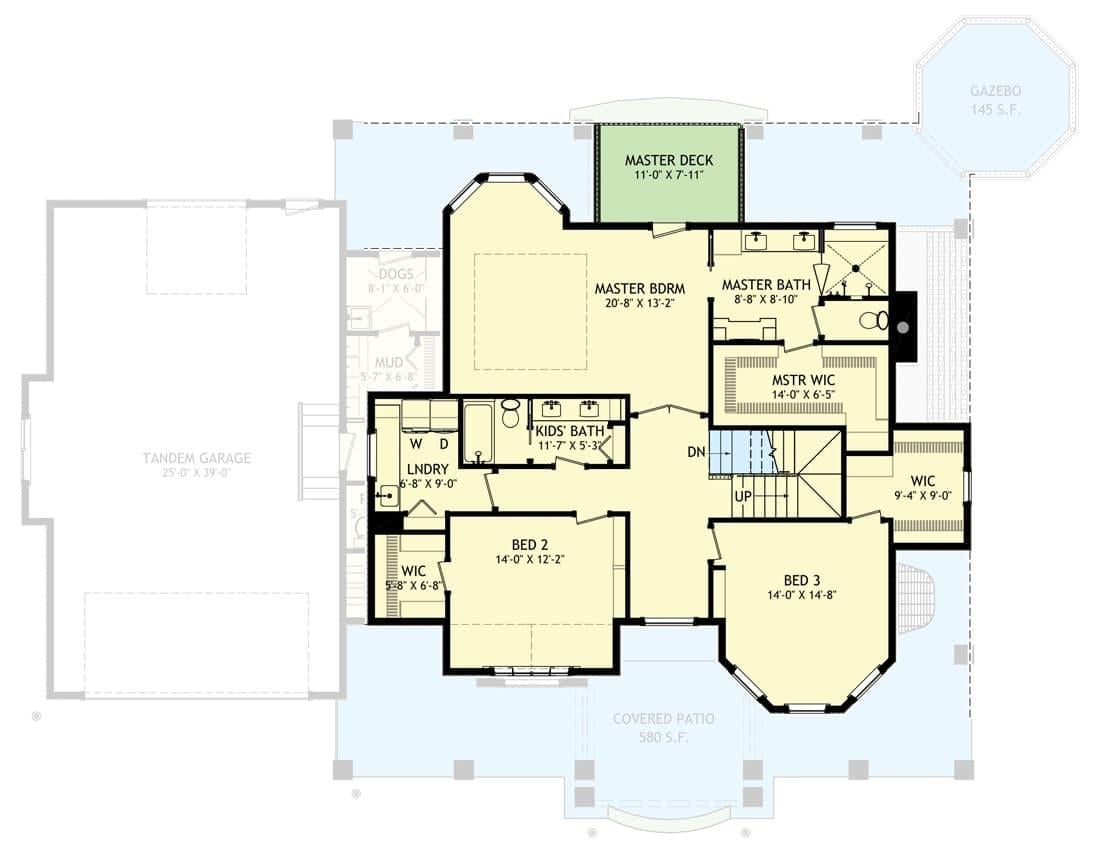
This floor plan reveals a thoughtfully designed layout with a master bedroom featuring its own deck, perfect for enjoying private outdoor moments. The inclusion of a tandem garage adds extra functionality, accommodating multiple vehicles or offering additional storage space.
A covered patio extends living space outdoors, ideal for entertaining or relaxation. Notable is the master bath with adjacent walk-in closets, providing ample storage and convenience.
Third Floor Layout

This floor plan highlights a cleverly designed attic playroom, offering a generous 12′-4” x 29′-0” space for endless activities. Adjacent to this, a small balcony provides a serene outdoor escape, perfect for a breath of fresh air.
The second floor also includes three well-sized bedrooms, each equipped with walk-in closets for ample storage. The master deck, linked to the master bedroom, adds a touch of luxury with its private outdoor area.
Basement Floor Plan
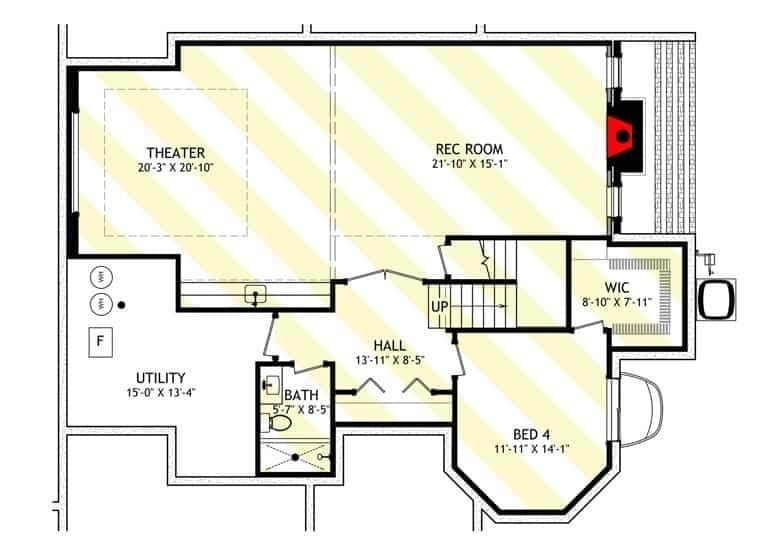
This floor plan reveals a spacious lower level featuring a dedicated theater room measuring 20′-3″ x 20′-10″, perfect for movie nights. Adjacent to it is a sizable rec room, ideal for entertainment or relaxation.
The layout includes a bedroom with an attached walk-in closet, providing ample storage space. A utility room and a conveniently located bathroom complete this functional and inviting basement area.
=> Click here to see this entire house plan
#7. 3,170 Sq. Ft. Ranch-Style Home with 4 Bedrooms and Basement
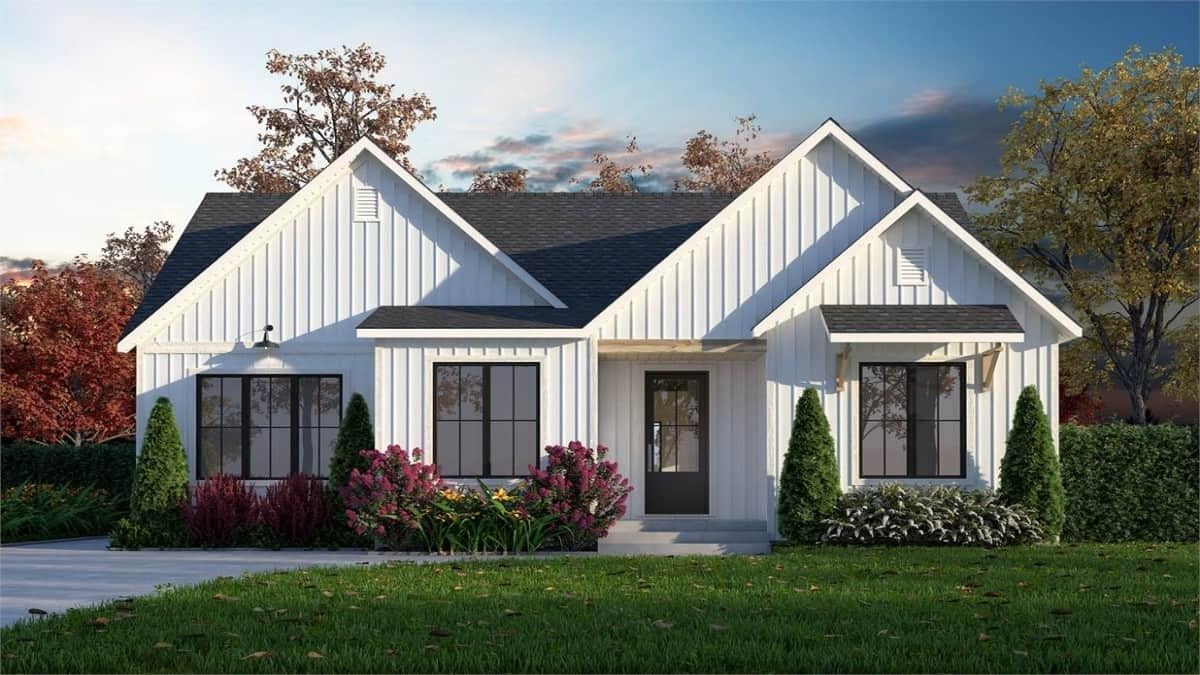
This delightful ranch-style home features a classic white board and batten facade that exudes timeless appeal. The symmetrical gabled roofs add a balanced and harmonious look, while the large windows invite natural light to flood the interior.
I love how the neatly landscaped garden, with its vibrant flowers and manicured shrubs, enhances the home’s welcoming exterior. It’s a perfect blend of traditional design and modern comfort, making it an ideal sanctuary.
Main Level Floor Plan
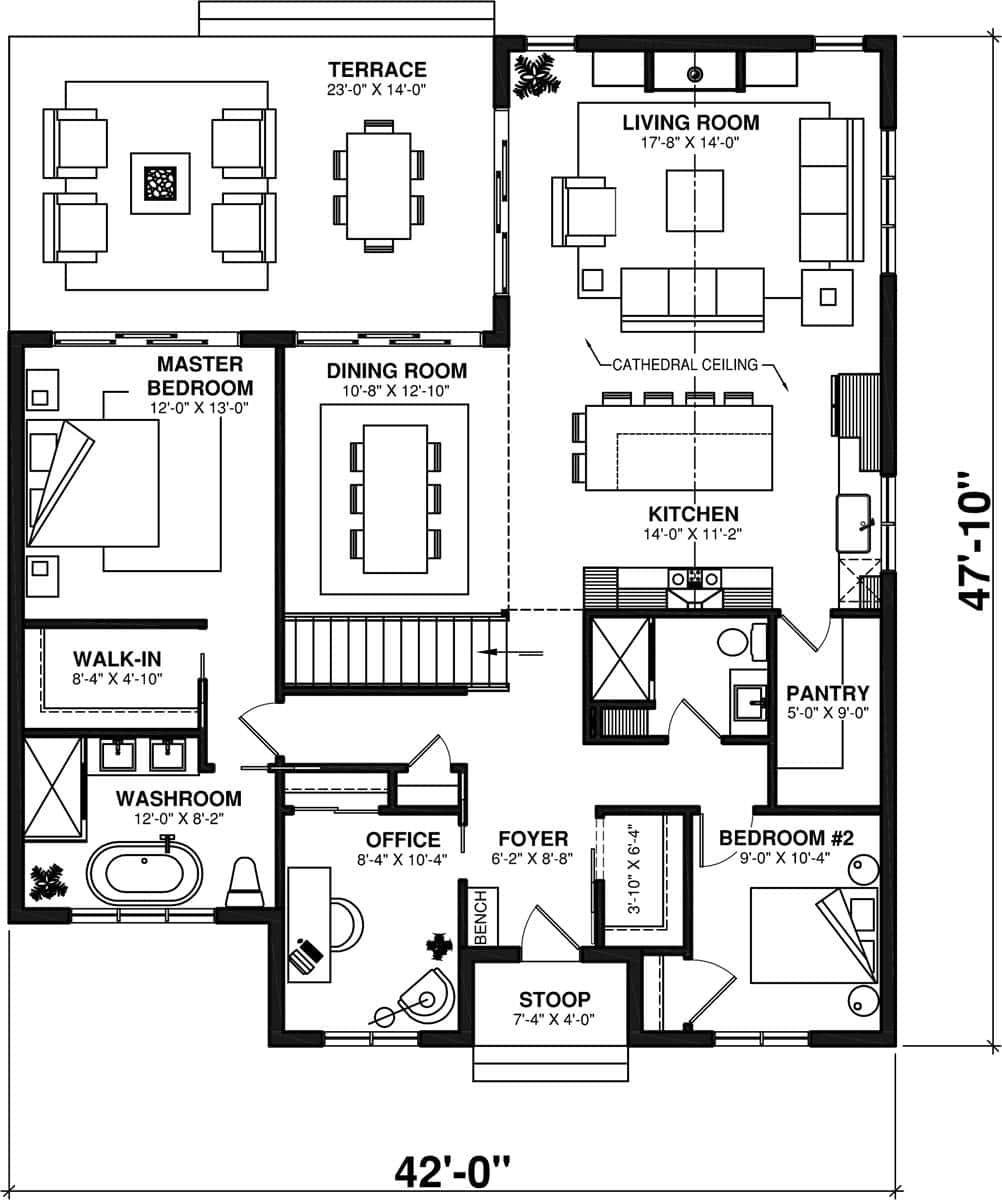
I love how this floor plan effortlessly connects the living, dining, and kitchen areas, creating a seamless flow perfect for gatherings. The living room boasts a cathedral ceiling, adding a sense of spaciousness and grandeur.
The master bedroom includes a walk-in closet, ensuring ample storage space. A dedicated office space and a large terrace make this layout both functional and ideal for modern living.
Basement Floor Plan
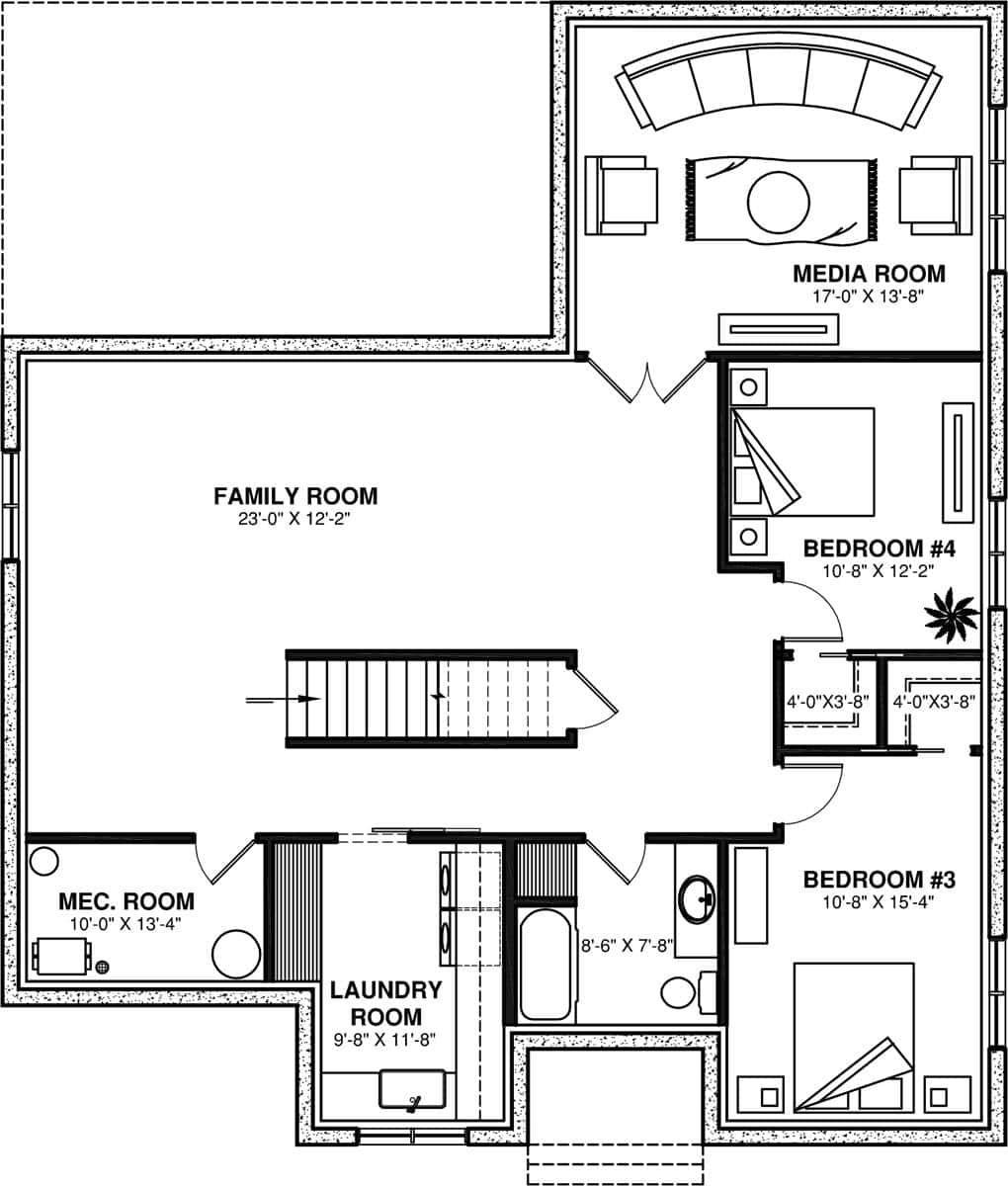
The floor plan reveals a well-organized lower level with a spacious family room at its heart, measuring 23 feet by 12 feet 2 inches. Adjacent to it, there’s a media room, perfect for entertainment, spanning 17 feet by 13 feet 8 inches.
Two bedrooms, conveniently sized, flank the family room, offering privacy and comfort. A functional laundry room and mechanical room complete this versatile space, making it ideal for both relaxation and practicality.
=> Click here to see this entire house plan
#8. 4-Bedroom, 2.5-Bathroom Home with 3,137 Sq. Ft. of Timeless Design
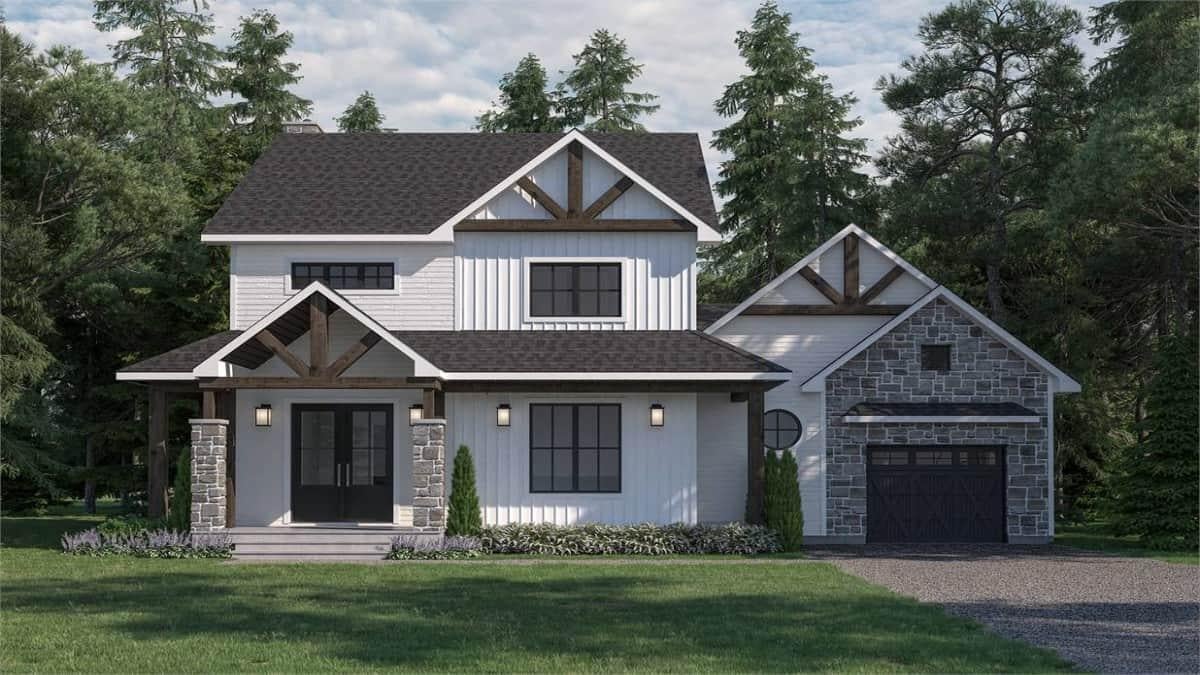
I love how this modern farmhouse combines traditional charm with contemporary design. The striking timber accents on the gables and porch columns add a rustic touch to the clean, white facade.
Stone elements on the garage and porch columns provide a sense of solidity and elegance. Surrounded by lush greenery, this home feels perfectly nestled within its natural setting.
Main Level Floor Plan
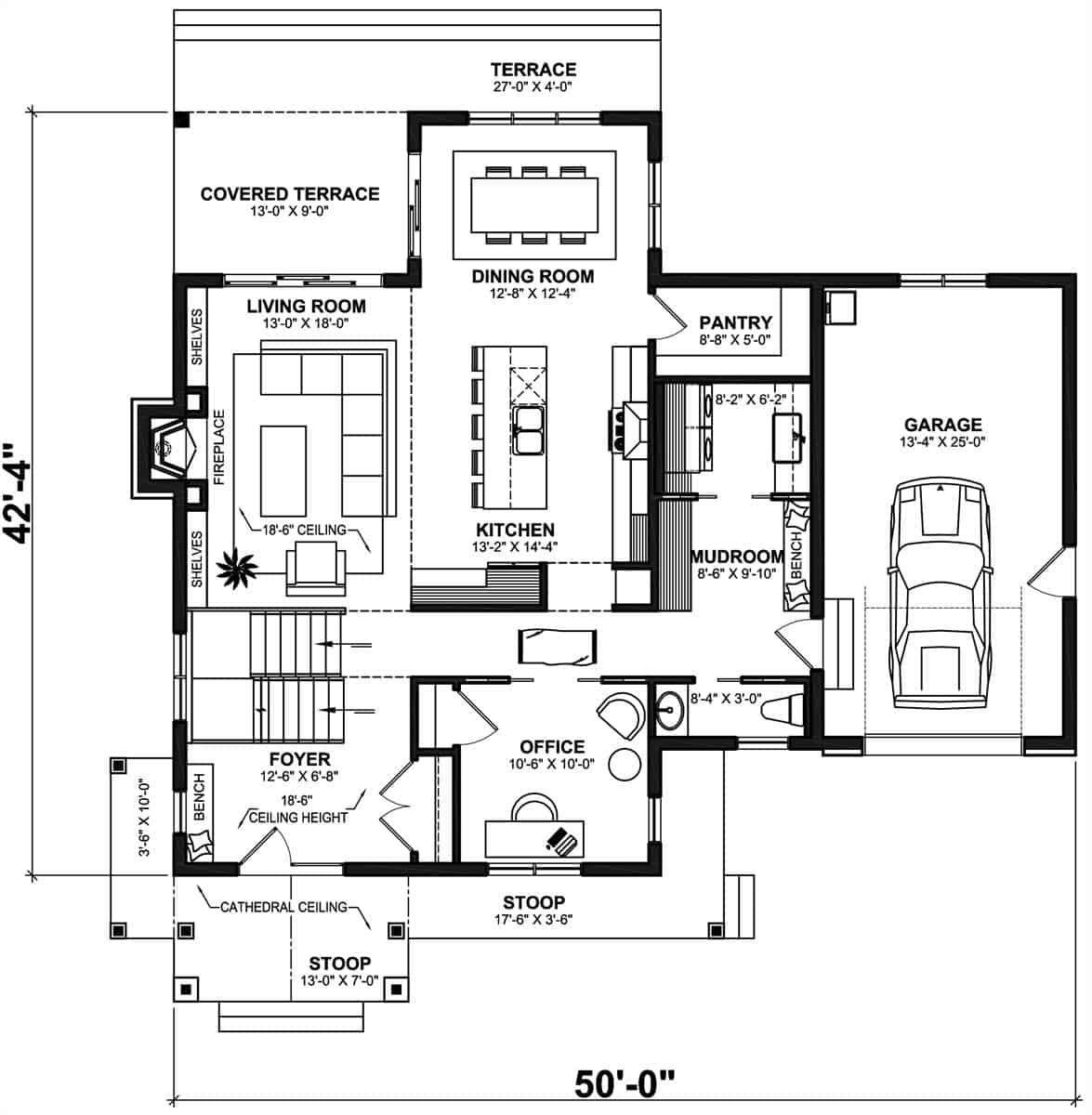
This floor plan showcases a thoughtfully designed first floor, featuring a spacious living room with an impressive 18-foot ceiling and a cozy fireplace. The kitchen, centrally located, includes a large island perfect for both meal prep and casual dining, seamlessly connecting to the dining room and covered terrace.
I appreciate the inclusion of a dedicated office space near the entrance, ideal for remote work or study. The mudroom and pantry provide practical storage solutions, while the attached garage adds convenience.
Upper-Level Floor Plan
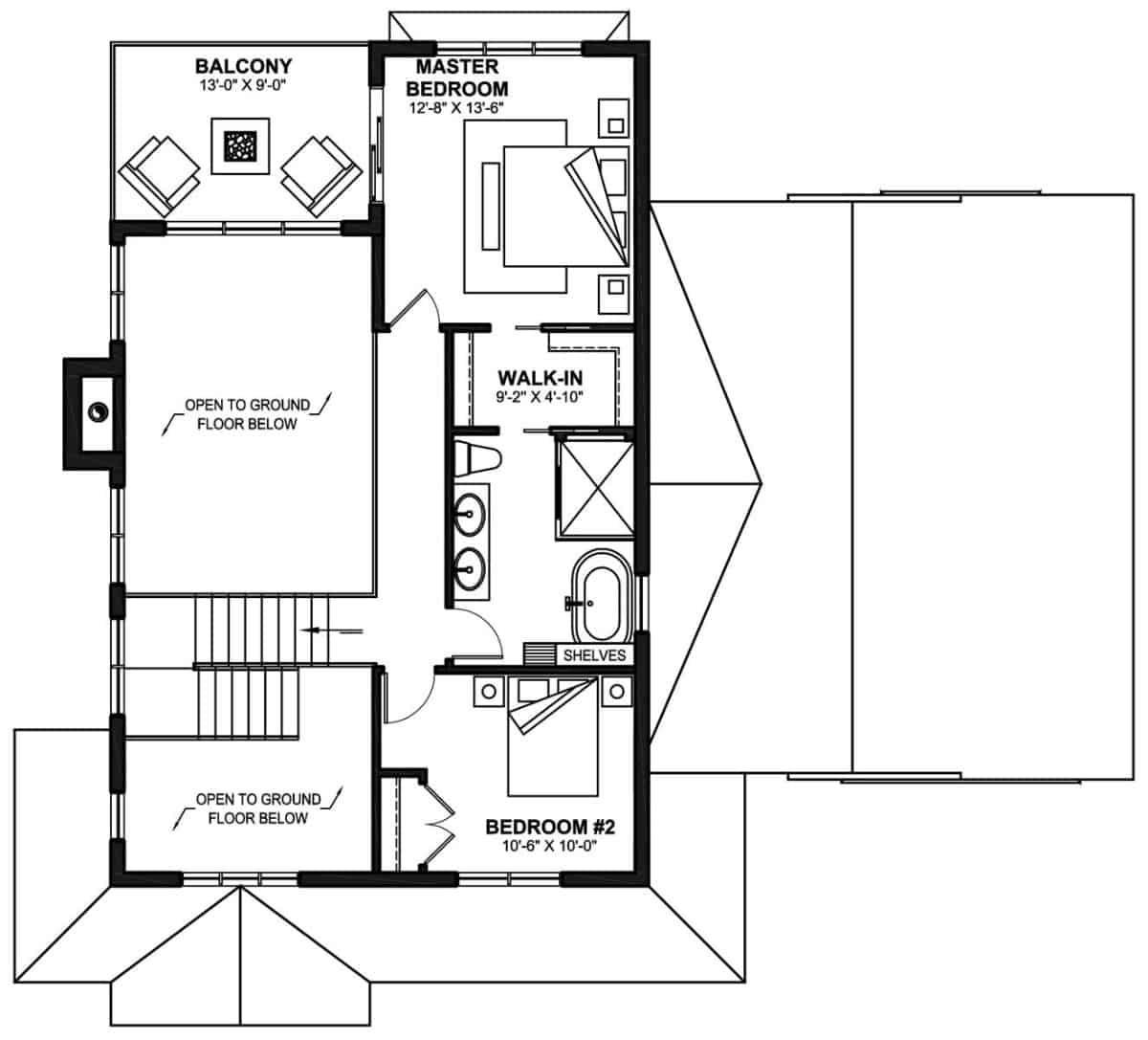
This floor plan highlights a thoughtful layout featuring a master bedroom with a private balcony, perfect for morning coffee or evening relaxation. The master suite includes a generous walk-in closet, enhancing storage and organization.
A second bedroom provides additional space, while the shared bathroom features a luxurious tub and separate shower. Notably, the design includes an open area overlooking the ground floor, adding a sense of openness and connection between levels.
Basement Floor Plan
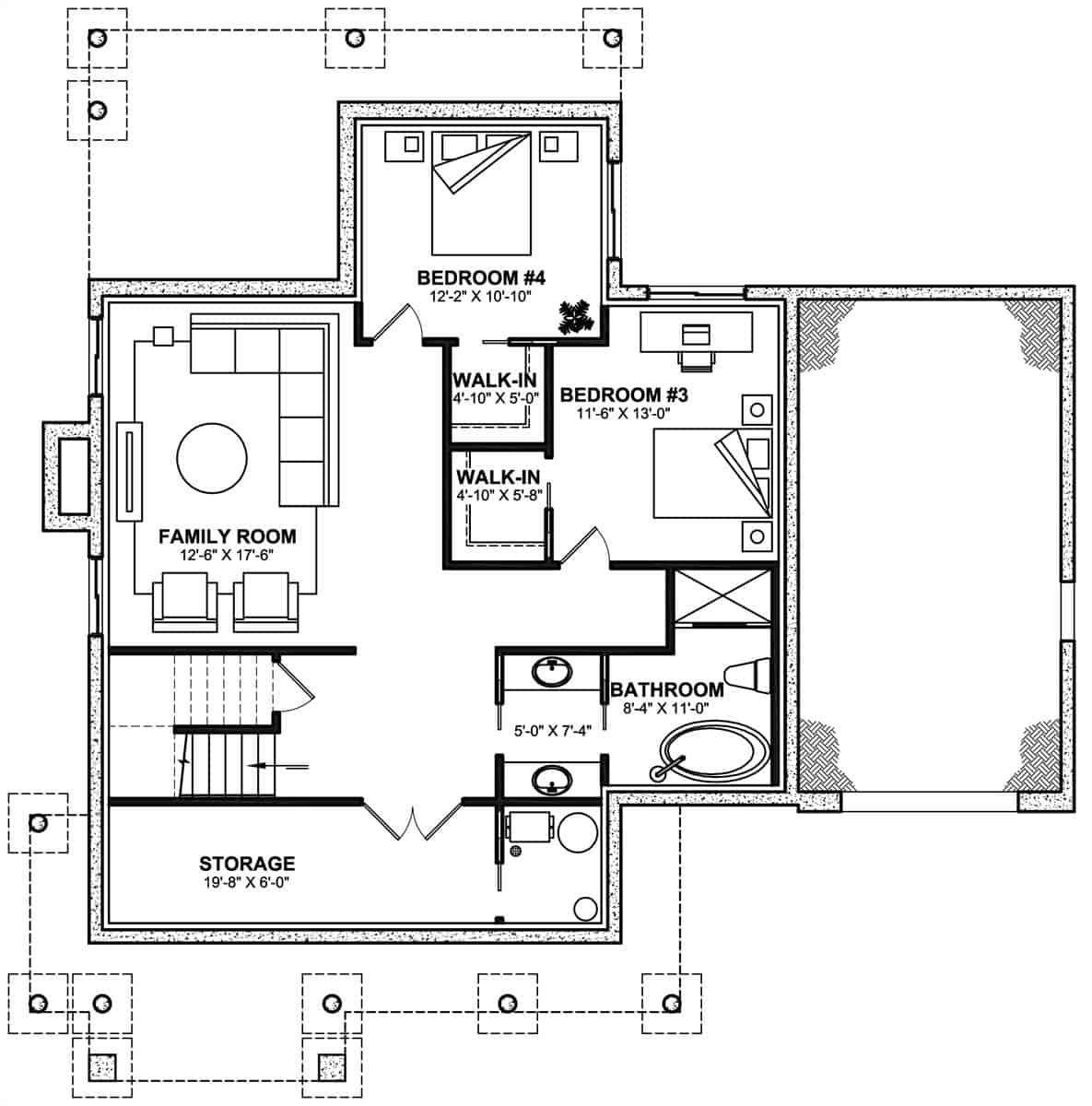
This floor plan cleverly integrates a spacious family room measuring 12′-6″ by 17′-6″, perfect for gatherings. Adjacent to the family room are two well-sized bedrooms, each with a walk-in closet, providing ample storage.
The bathroom is conveniently located for easy access, featuring an efficient layout with a tub and a separate vanity area. A generous storage area near the entrance adds to the functionality, making this floor plan both practical and inviting.
=> Click here to see this entire house plan
#9. 4-Bedroom, 3.5-Bathroom Craftsman Home with 3,867 Sq. Ft.
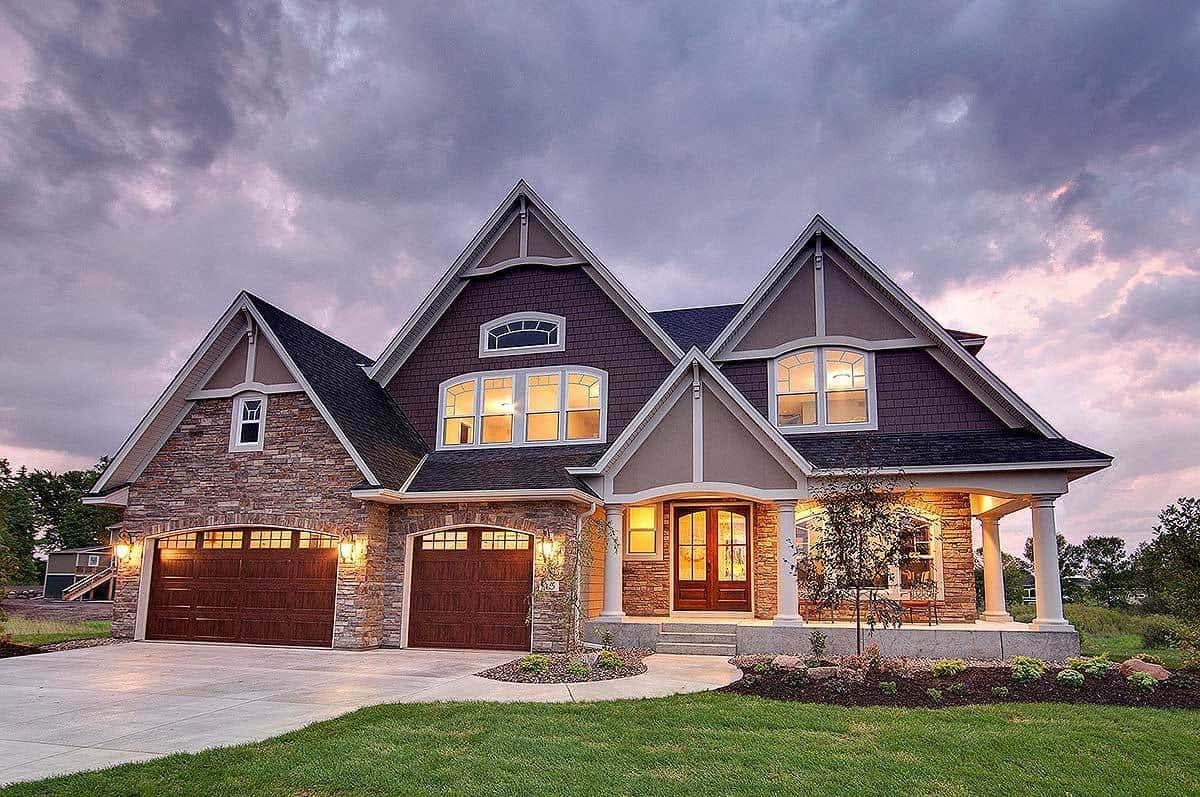
This exquisite home captures attention with its striking combination of stone and siding, creating a perfect blend of traditional and contemporary styles. The arched windows add a touch of elegance, allowing natural light to flood the interior.
I love how the warm, inviting glow from the windows contrasts beautifully with the dramatic sky, making the house stand out even more. The well-manicured lawn and landscaping provide a lovely finishing touch to this architectural masterpiece.
Main Level Floor Plan
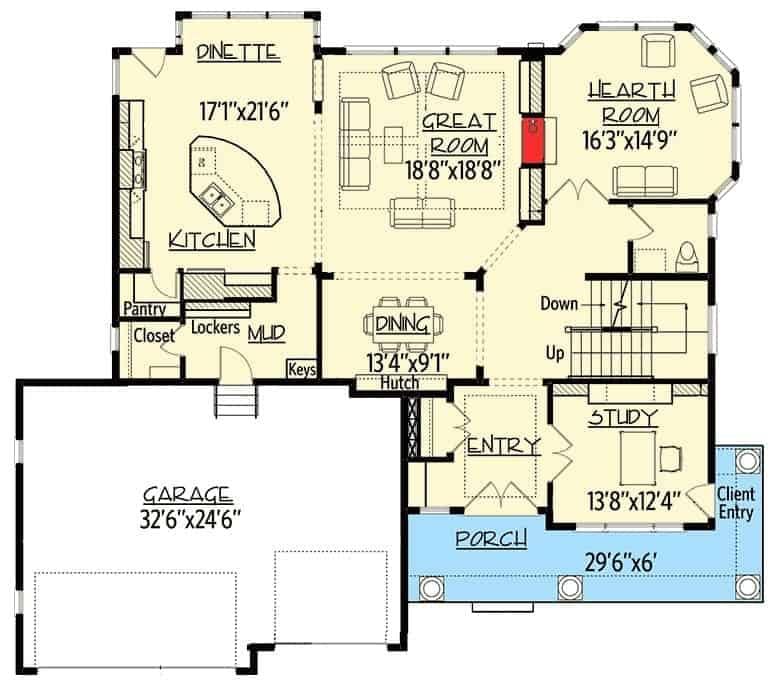
This floor plan showcases a harmonious blend of functionality with a spacious open-concept layout. I love how the kitchen, dinette, and great room flow seamlessly, creating an ideal space for entertaining.
The inclusion of a hearth room adds a cozy nook for relaxation, while the study offers a private retreat for work or reading. Notice the convenient mudroom and pantry adjacent to the garage, enhancing everyday practicality.
Upper-Level Floor Plan
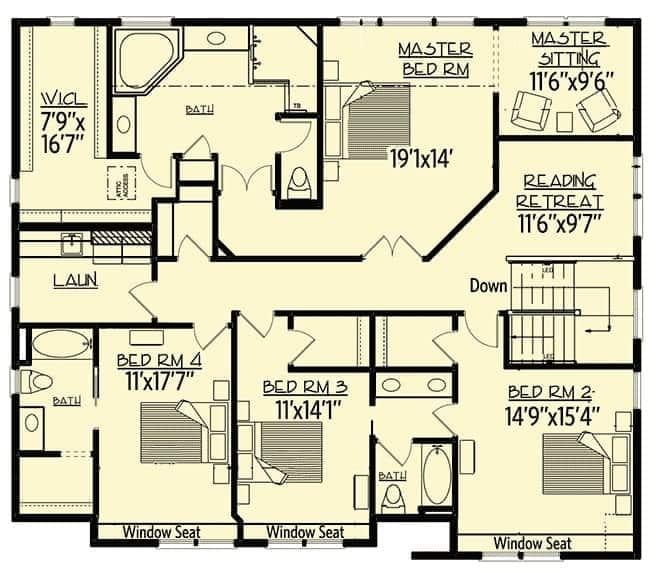
This floor plan highlights a spacious layout with a master bedroom featuring its own sitting area, perfect for relaxation. The upper level accommodates four bedrooms, each thoughtfully positioned around shared and private bathrooms.
I appreciate the inclusion of a reading retreat, adding a cozy nook for quiet time. The layout also showcases window seats in several rooms, creating charming spots to enjoy the view.
Basement Floor Plan
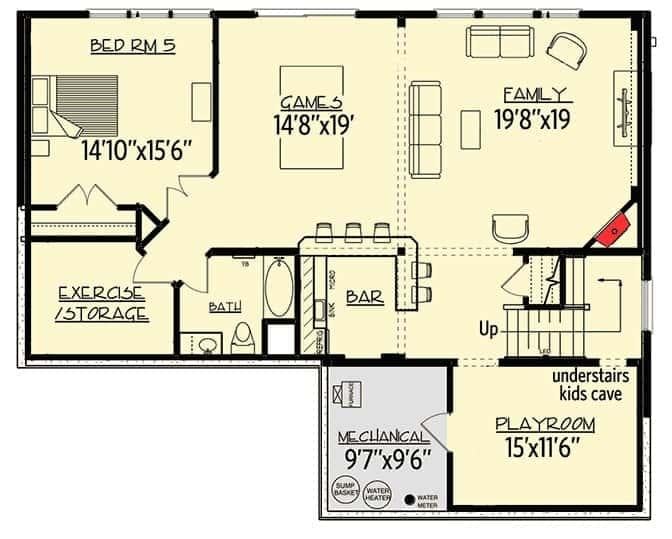
This floor plan reveals a versatile basement layout featuring a spacious family room and an inviting game room, perfect for entertaining. I love the inclusion of a bar area, which adds a fun social element to the space.
The playroom and unique kids’ cave under the stairs offer creative spaces for children to explore. Additionally, the bedroom and exercise/storage area provide practical functionality for everyday living.
=> Click here to see this entire house plan
#10. 3,977 Sq. Ft. Modern Craftsman Home with 4 Bedrooms and 4.5 Bathrooms
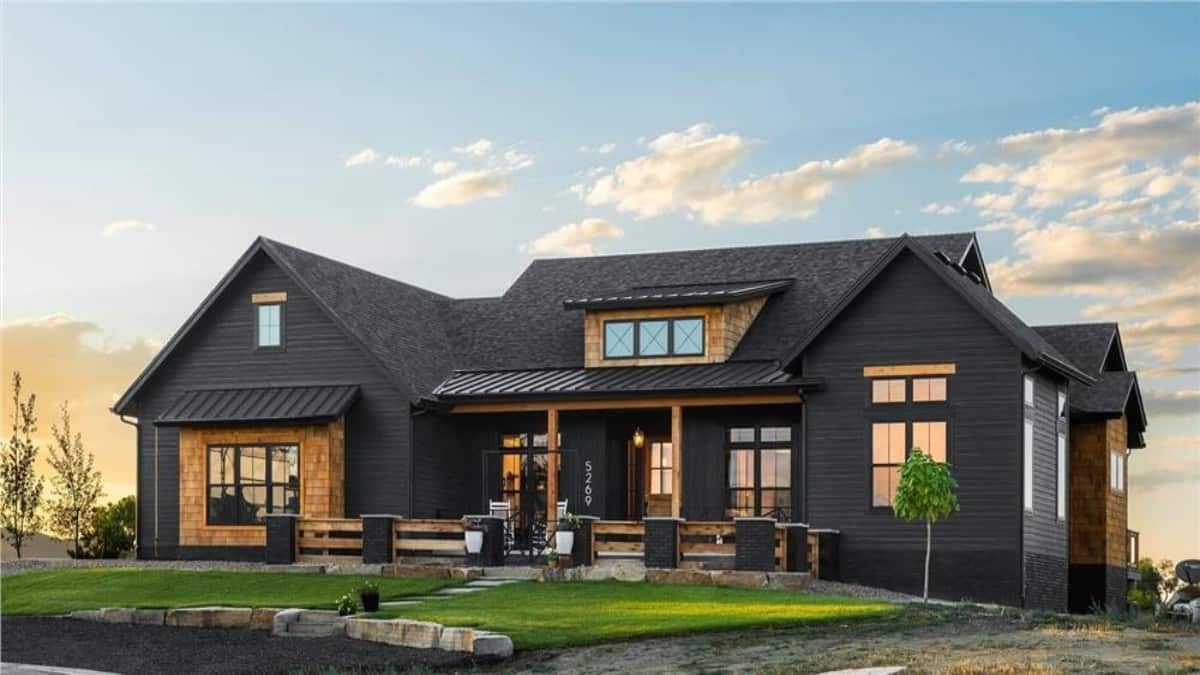
This home captivates with its striking black facade contrasted by warm wood elements that frame the windows and entryway. The combination of modern design with rustic touches creates a bold yet inviting aesthetic.
Notice the symmetrical window placements that enhance the architectural balance and allow ample natural light. The front porch and low stone wall add a touch of charm and functionality to the overall design.
Main Level Floor Plan
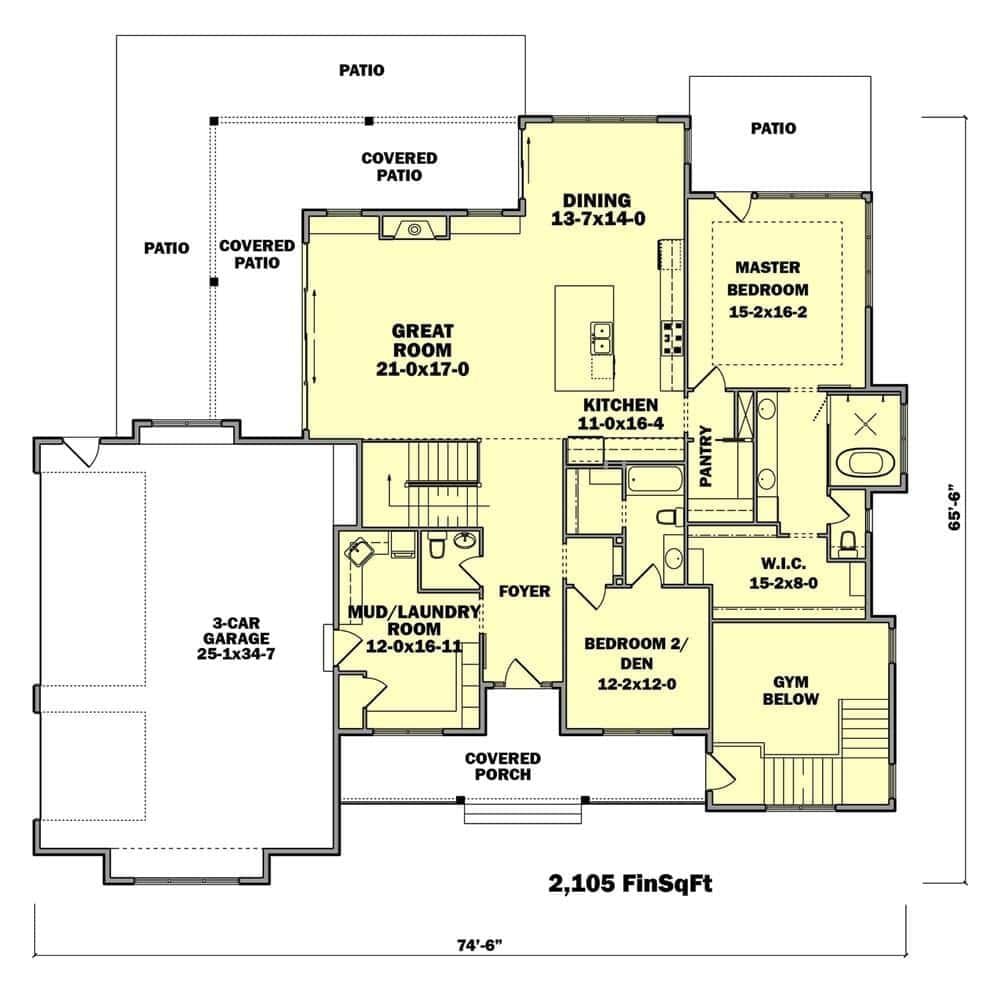
This floor plan reveals a well-organized layout with a total of 2,105 square feet. The heart of the home is the expansive great room, seamlessly connected to the dining area and kitchen, perfect for gatherings.
A standout feature is the versatile den, which can easily function as a second bedroom. The design also includes a generous master suite with a walk-in closet and a large mud/laundry room adjacent to the three-car garage.
Basement Floor Plan

This floor plan showcases a well-thought-out layout featuring a gym and rec room, perfect for fitness enthusiasts and entertainment alike. With two bedrooms and a bathroom strategically placed, it balances privacy and functionality.
The unfinished storage area provides ample space for future customization or storage needs. Overall, this design offers versatility and comfort in a generous 1,872 square feet.

