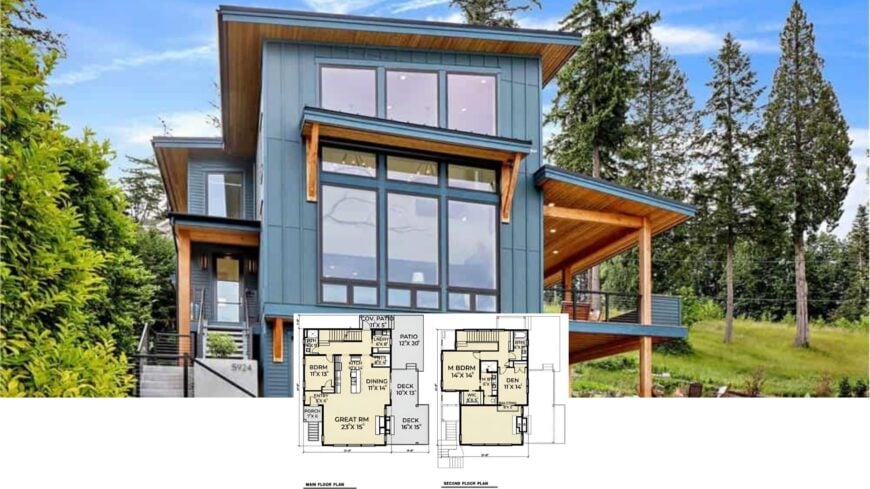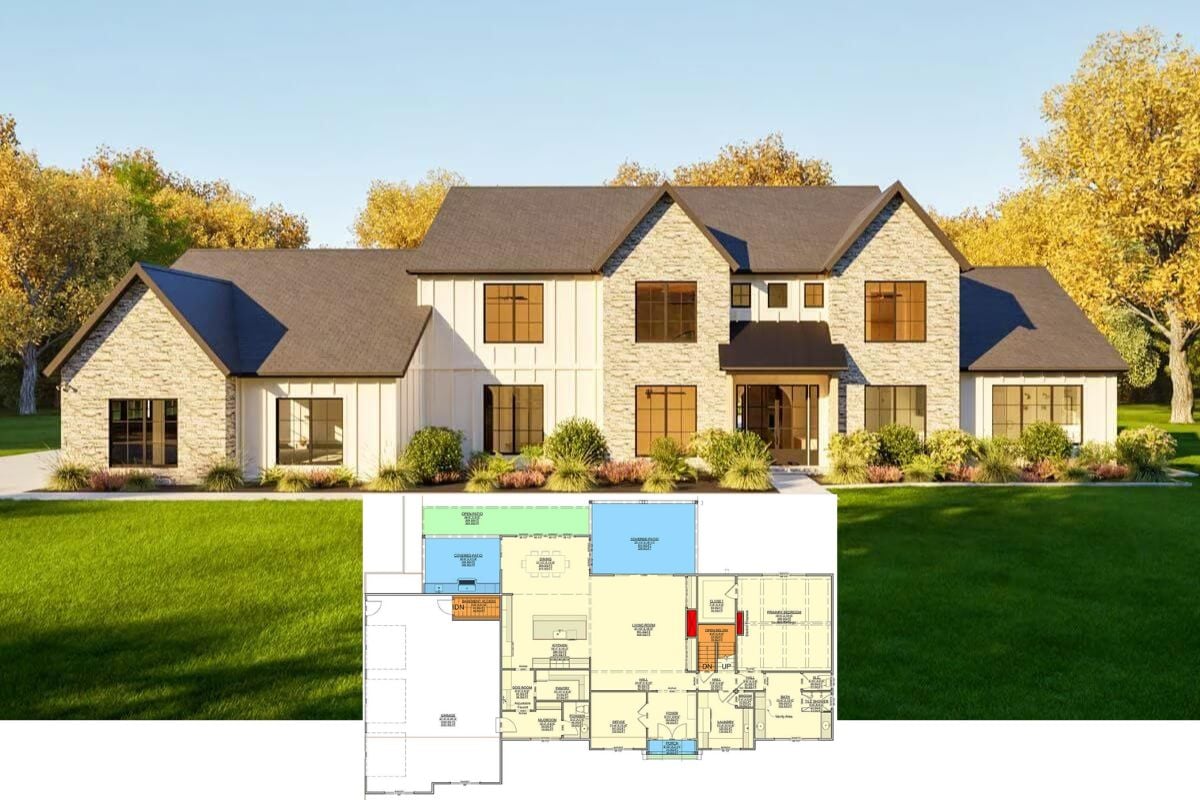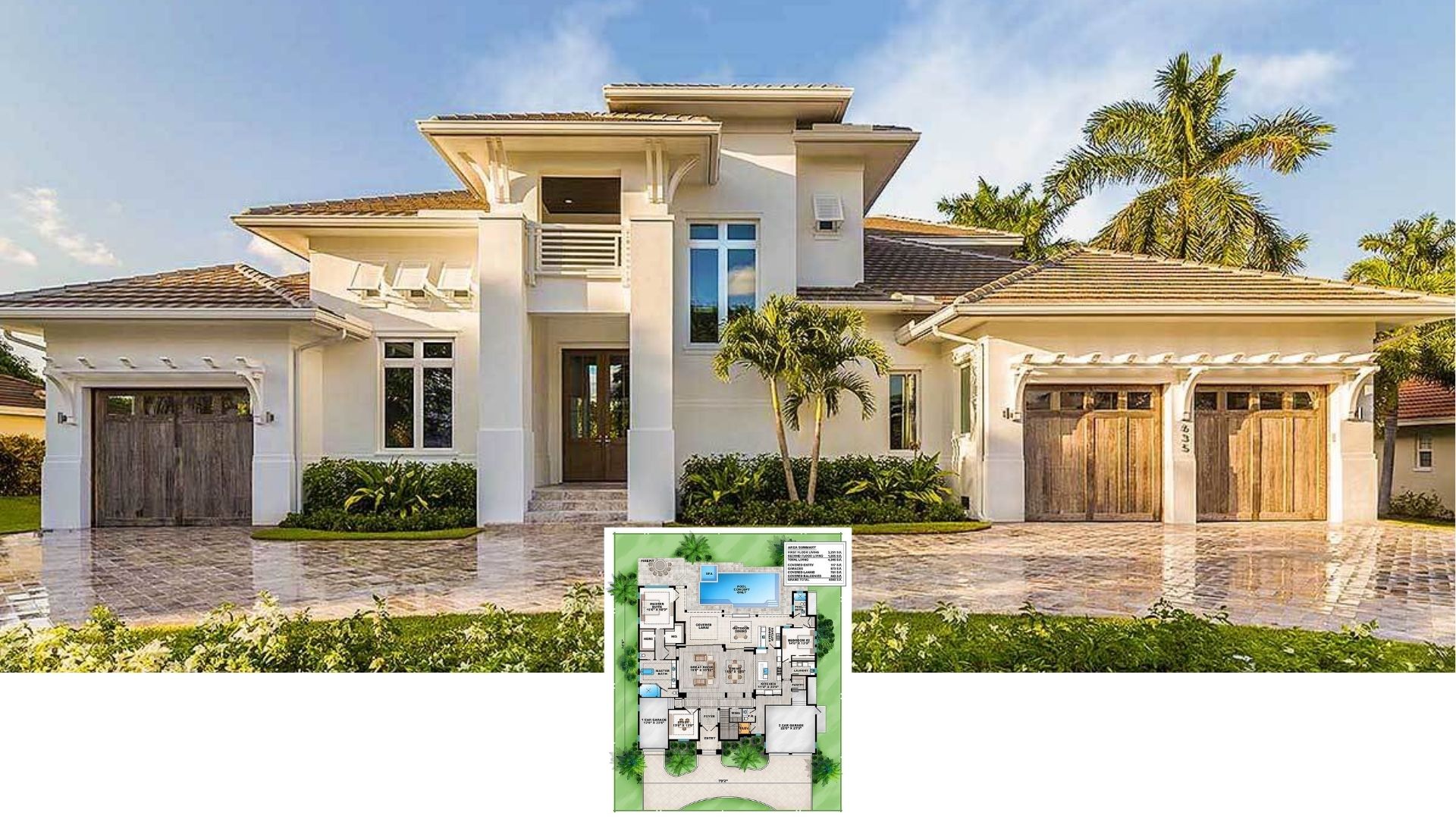
As someone who loves the idea of blending indoor comfort with outdoor allure, I’ve gathered an enticing collection of 2-bedroom house plans that perfectly capture the essence of modern living.
These homes boast thoughtfully designed balconies, offering a seamless transition to the outdoors and adding a touch of elegance to each space. Whether you’re dreaming of sunny mornings spent with coffee on the porch or tranquil evenings under the stars, these house plans promise to inspire and delight.
Join me as we look into these inviting designs that perfect the balance between cozy interiors and refreshing outdoor retreats.
#1. Modern Craftsman Style 2-Bedroom Home with 1,773 Sq. Ft. and Angled Roof Design

This contemporary home nestles into the forest landscape with its bold, sloped roof and sleek blue siding. The design features expansive windows that invite natural light and provide a seamless connection to the outdoors.
A spacious deck wraps around the second floor, perfect for enjoying the view. The floor plan showcases a thoughtful layout that maximizes space and functionality.
Main Level Floor Plan

This floor plan showcases a practical layout featuring a spacious double garage, perfect for accommodating two vehicles. Adjacent to the garage, there’s a cozy bedroom with its own closet, offering privacy and convenience.
The entryway is inviting, with a 10-foot ceiling that creates a sense of openness, leading to a hall that connects to a bathroom and storage areas. Additionally, outdoor enthusiasts will appreciate the screen porch and patio, ideal for relaxing and entertaining.
Upper-Level Floor Plan

This floor plan showcases a single-bedroom layout with a generous 14 x 17 bedroom, complete with a large closet and a luxurious bath. The vaulted family room measures a roomy 22 x 19 and flows seamlessly into the kitchen, offering an open and airy feel.
A significant highlight is the expansive 30 x 10 balcony, perfect for outdoor relaxation and gatherings. The design also includes a utility room and a porch, adding practicality to the inviting living space.
=> Click here to see this entire house plan
#2. 2-Bedroom Contemporary Home with 2.5 Bathrooms and 1,731 Sq. Ft.

This striking modern cabin is perfectly perched on a sloping hillside, embracing its natural surroundings. The elevated deck offers a fantastic space to enjoy the serene forest views, blending seamlessly with the contemporary architecture.
Large windows flood the interior with natural light, creating a harmonious connection between the indoor and outdoor spaces. The combination of wood and metal elements adds a touch of rustic charm to this innovative design.
Main Level Floor Plan

The main floor plan features a spacious great room at the heart of the home, measuring 15′ x 15′. Adjacent to this is a well-appointed kitchen with a cozy nook, perfect for casual dining.
The master bedroom offers privacy and is complemented by a walk-in closet and a convenient laundry area nearby. A quaint porch welcomes you into the home, creating a seamless connection between indoor and outdoor spaces.
Upper-Level Floor Plan

This second floor plan features a single bedroom measuring 13′ x 10′, providing a cozy yet functional sleeping area. Adjacent to the bedroom is a compact bathroom, efficiently sized at 5′ x 10′, ensuring convenience without wasting space.
The staircase, centrally located, allows for easy access to the rest of the home while maximizing usable area. I appreciate how the design manages to fit essential amenities into a streamlined layout.
Lower-Level Floor Plan

This floor plan highlights a roomy garage measuring 24′ x 23′, perfect for accommodating multiple vehicles or storage space. Adjacent to the garage is a cozy family room, measuring 14′ x 14′, ideal for gatherings or relaxation.
A conveniently placed mudroom, sized at 5′ x 12′, connects the family room and garage, providing an efficient transition from outdoor to indoor spaces. The layout also features a staircase leading to additional levels, emphasizing practical design and flow.
=> Click here to see this entire house plan
#3. 2-Bedroom, 2-Bathroom Contemporary Home with Large Terrace on a Narrow Lot – 924 Sq. Ft.

This modern home, nestled in a wooded setting, features a striking mix of vertical wood and metal siding that gives it a contemporary edge. I love how the large windows invite natural light, creating a connection between the indoors and the lush surroundings.
The standout feature has to be the rooftop deck, perfect for enjoying the serene views. A cozy gravel patio area with lounge chairs adds a touch of relaxation to the exterior space.
Main Level Floor Plan

This floor plan showcases a well-organized, compact living space that maximizes every square inch. The living room flows seamlessly into the kitchen, creating an open and airy feel despite the small footprint.
A single bedroom offers privacy, while the adjacent bathroom and laundry room add convenience. The covered porch provides a welcoming entry point, perfect for enjoying the outdoors.
Upper-Level Floor Plan

This floor plan features a master suite measuring 12-10 by 11-6, thoughtfully laid out to maximize comfort. Adjacent to the suite, a master bath offers convenience and privacy.
The highlight is a large terrace, sized at 16-0 by 21-0, providing ample space for outdoor relaxation and entertainment. I appreciate how the terrace seamlessly extends the living area, perfect for enjoying morning coffee or evening gatherings.
=> Click here to see this entire house plan
#4. 4,144 Sq. Ft. 2-Bedroom Tuscan-Style Home with 3 Bathrooms and Luxurious Features

This striking Mediterranean-style home features elegant arched balconies and intricate ironwork that add a touch of old-world charm. The stucco facade is complemented by a series of grand columns, creating a sense of grandeur and sophistication.
Wooden garage doors and lush greenery provide a warm contrast to the light exterior, enhancing its inviting presence. The upper-level balcony and rooftop terrace suggest ample outdoor living space, perfect for enjoying the views.
Main Level Floor Plan

This floor plan features a generous game room, perfect for entertainment and relaxation. The inclusion of a well-placed bar area adjacent to the game room adds a touch of convenience for hosting gatherings.
Bedroom 2 is strategically placed next to the bathroom, ensuring privacy and ease of access. The expansive 3-car garage provides ample space for vehicles and storage, making it a practical choice for any homeowner.
Upper-Level Floor Plan

This floor plan highlights a spacious family room that seamlessly connects to an inviting outdoor living space. The layout includes a bar area, perfect for entertaining guests, nestled next to a breakfast nook.
I like how the design features a uniquely shaped pool, creating a focal point for the backyard. The thoughtful arrangement of indoor and outdoor spaces offers both relaxation and functionality.
Third Floor Layout

This floor plan reveals a thoughtfully designed master suite complete with a luxurious bathroom and an expansive wardrobe. The suite opens onto a private balcony, perfect for quiet mornings or evening relaxation.
A study, conveniently located near the entrance, adds a functional workspace to the layout. The inclusion of an elevator enhances accessibility across this well-planned space.
=> Click here to see this entire house plan
#5. 819 Sq. Ft. 2-Bedroom Traditional Carriage Home with Balcony and Double Garage

This two-story carriage house offers a contemporary twist with its clean lines and minimalist facade. I love how the upper level features a sleek balcony, providing a perfect spot to enjoy the surrounding greenery.
The dark-framed windows and garage door create a striking contrast against the light exterior, adding a touch of sophistication. Nestled amidst lush landscaping, this space combines functionality with modern aesthetics.
Main Level Floor Plan

This floor plan showcases a spacious double garage with a 10-foot ceiling, providing ample room for vehicles and storage. Adjacent to the garage is a versatile 8×10 flower area, ideal for gardening enthusiasts.
The plan also includes a convenient entryway with a bench, leading to an impressive greenhouse area. I think the integration of a workbench within the flower space adds a practical touch for hands-on projects.
Upper-Level Floor Plan

This floor plan smartly utilizes a compact space, featuring two 12×11 bedrooms with convenient closets. The living area, measuring 14×18, flows into a functional kitchen, perfect for daily living.
A small but welcoming balcony extends the living space outdoors. Notice the cleverly placed stacked washer and dryer in the bathroom, maximizing efficiency.
=> Click here to see this entire house plan
#6. Modern 2-Bedroom Home with 4-Car Garage and 2,213 Sq Ft of Stylish Living Space

I love how this modern home perfectly balances sleek glass elements with warm wood accents. The large windows create a seamless connection between the indoor and outdoor spaces, bringing in plenty of natural light.
The flat roof and clean lines emphasize the contemporary design, while the surrounding greenery enhances its tranquil setting. It’s a striking example of how modern architecture can harmonize with nature.
Main Level Floor Plan

This floor plan features a seamless flow from the entry into a generous 20′ x 20′ great room, perfect for entertaining. The adjoining kitchen, complete with a pantry, makes meal preparation convenient and keeps everything within easy reach.
The master suite offers privacy and includes a walk-in closet and master bath, creating a comfortable retreat. A utility room and powder room near the entrance add practicality, while the porch extends the living space outdoors.
Upper-Level Floor Plan

The floor plan reveals a well-designed upper level featuring a spacious 13′ x 13′ office, perfect for working from home. Adjacent to the office is a cozy balcony measuring 9′ x 8′, offering a peaceful outdoor retreat.
The layout includes a 12′ x 13′ bedroom with its own private 6′ x 10′ balcony, enhancing the living space with fresh air and views. A conveniently located bathroom and walk-in closets add functionality and comfort to this thoughtfully planned area.
Detached Garage Floor Plan

This architectural drawing highlights a well-planned 4-car garage, measuring 29′ by 39′. The garage features a modern facade with sleek, horizontal windows above the doors, allowing natural light to filter in.
I love how the design balances functionality with contemporary aesthetics, making it a practical yet stylish addition to any home. It’s perfect for car enthusiasts or families needing extra storage space.
=> Click here to see this entire house plan
#7. Contemporary 2-Bedroom, 3-Bathroom Home with 2,287 Sq. Ft. for Narrow and Sloped Lots

I love how this contemporary home commands attention with its striking rooflines and expansive windows. The use of natural wood accents contrasts beautifully with the sleek, blue siding, adding warmth and texture.
The elevated design not only offers a unique aesthetic but also provides a spacious, covered outdoor area perfect for enjoying the surrounding nature. This architectural gem blends modern design with a nod to its natural setting.
Main Level Floor Plan

This main floor plan showcases a generous great room measuring 23′ x 15′, seamlessly connected to the dining and kitchen areas. I love how the flow extends outdoors with two decks, providing ample space for entertaining.
The layout includes a bedroom, a full bath, and convenient amenities like a laundry room and pantry. A cozy porch and a covered patio add to the inviting atmosphere of this thoughtfully designed space.
Upper-Level Floor Plan

The second floor layout highlights a spacious master bedroom measuring 14′ x 14′, complete with a walk-in closet and a private master bathroom. Adjacent to the master suite is a cozy den, perfect for a home office or reading nook, which opens onto a small balcony.
This floor also includes a second bathroom, ensuring convenience for both residents and guests. The thoughtful arrangement of spaces provides a blend of privacy and functionality, ideal for contemporary living.
Basement Floor Plan

This basement floor plan highlights a spacious garage measuring 23 by 41 feet, providing ample room for vehicles and storage. Adjacent to the garage, there’s a practical mudroom, perfect for keeping outdoor gear organized and tidy.
The inclusion of a 6 by 6 storage area further enhances the utility of this basement, offering additional space for seasonal items. The layout efficiently connects all areas while maintaining a clear and functional design.
=> Click here to see this entire house plan
#8. 2,018 Sq. Ft. 2-Bedroom Craftsman Home with a Bonus Room and Loft

This farmhouse exterior exudes timeless appeal with its gable roofs and inviting front porch. The use of white siding paired with a metal roof creates a clean, classic look.
I love the way the front porch stretches across the facade, framed by simple railings and columns. The attached garage with matching design elements adds functional charm to the overall structure.
Main Level Floor Plan

This floor plan offers a generous layout with a total of 2,018 square feet, featuring a master suite with dual walk-in closets and a cozy bedroom or study option. The heart of the home is the great room, boasting a two-story ceiling and a welcoming fireplace, flanked by a dining area and a well-appointed kitchen.
What catches my eye are the two porches, including a screen porch, which create seamless indoor-outdoor living spaces perfect for entertaining. A covered breezeway connects to a large garage, adding practicality and convenience to this thoughtfully designed home.
Upper-Level Floor Plan

This floor plan highlights a second level featuring a loft and an optional bonus room, offering flexibility for various uses. The loft area, measuring 11 feet by 13 feet 4 inches, is designed with a light well that adds brightness from below.
Adjacent is the bonus room, spanning 21 feet by 10 feet 8 inches, which can serve as an additional bedroom or recreational space. The layout includes attic storage and a conveniently located bathroom, making it a practical and adaptable design.
=> Click here to see this entire house plan
#9. 1,911 Sq. Ft. Modern Farmhouse with 2 Bedrooms and Unique Courtyard Design

This stunning farmhouse exterior combines traditional charm with modern elements, featuring crisp white siding and contrasting black window frames. The symmetrical design is accentuated by dual garage doors, providing a balanced and functional facade.
A welcoming front porch with wooden pillars and an elegant overhang enhances the home’s appeal. The landscaped pathway, bordered by manicured shrubs, leads you gracefully to the inviting entrance.
Main Level Floor Plan

This floor plan showcases a distinctive dog trot design flanked by two spacious 16×30 garages. The central dog trot area, measuring 19×30, features a two-story ceiling, creating an open and airy passage.
Both garages are accessible through the covered patios, allowing for seamless entry and exit. I find the design intriguing as it combines practicality with architectural flair, offering both functionality and style.
Upper-Level Floor Plan

The floor plan reveals a thoughtfully designed living space with a unique open-to-below cathedral ceiling, enhancing the sense of spaciousness. A catwalk elegantly connects the two bedrooms, each measuring 12 by 12 feet, and ensures easy access to shared bathrooms.
The living and dining areas, sized at 16 by 10 and 16 by 8 feet respectively, provide ample space for gatherings. Notice how the kitchen’s placement, complete with modern amenities, maximizes functionality while maintaining an open flow to the rest of the home.
=> Click here to see this entire house plan
#10. 2-Bedroom Barndominium with 2.5 Bathrooms and 1,780 Sq. Ft.

This charming ranch-style home features a sleek metal roof that adds a modern touch to its classic design. The spacious front porch provides a perfect spot for relaxation, flanked by two sets of inviting chairs.
Large windows allow plenty of natural light to filter through, enhancing the airy feel of the interior. Surrounded by lush greenery, this house offers a serene escape amidst nature’s beauty.
Main Level Floor Plan

This floor plan highlights a seamless connection between the kitchen and the expansive living area, perfect for both entertaining and relaxation. The primary bedroom includes a walk-in closet and a luxurious bath, offering a private retreat within the home.
With a large covered porch and an attached garage, the design balances outdoor living with practical indoor spaces. Notice the thoughtful placement of the laundry room near the kitchen, making household tasks more convenient.
Upper-Level Floor Plan

The floor plan showcases a versatile space that can function as both an office and a bedroom, measuring 23′-8″ by 14′-8″, with a ceiling height of 8 feet. I notice the inclusion of a walk-in closet and an adjacent bathroom, offering convenience and ample storage.
The design features sloped ceilings and attic storage, adding to the architectural interest and practicality. The layout also includes a covered porch, enhancing the home’s outdoor living potential.






