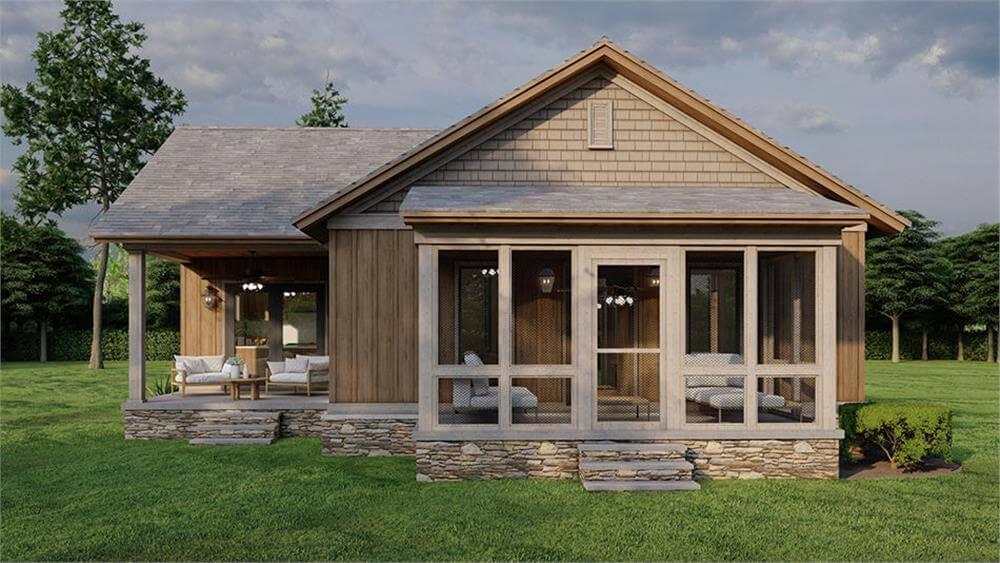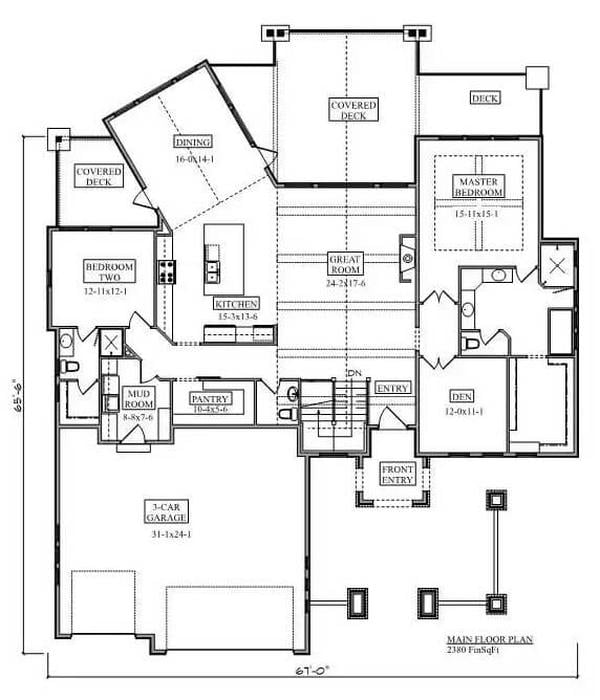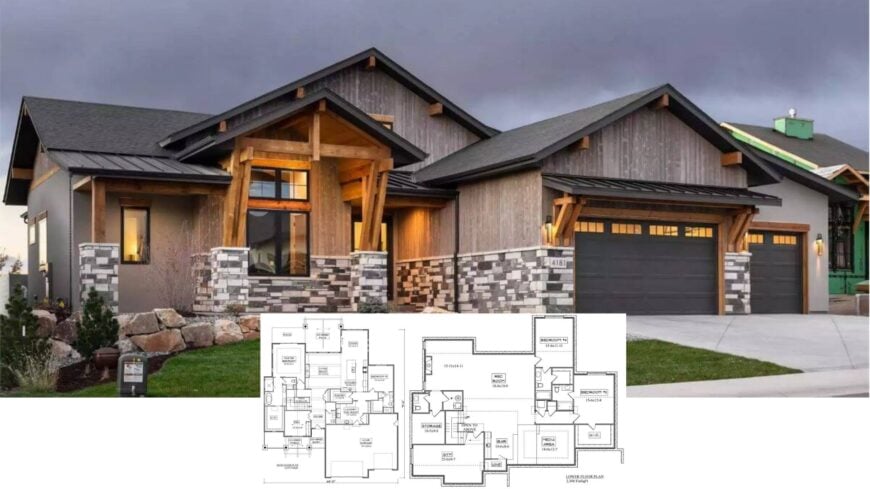
Would you like to save this?
As we transition into retirement, the dream of finding that perfect home becomes a delightful journey. I’ve curated a selection of the best 2-bedroom house plans that offer a balance of comfort, style, and practicality.
These homes are designed to enhance your golden years with inviting spaces and thoughtful layouts. Let’s explore these charming residences and get inspired for your next chapter.
#1. 2-Bedroom, 2-Bathroom Craftsman Home with 1,232 Sq. Ft. of Living Space
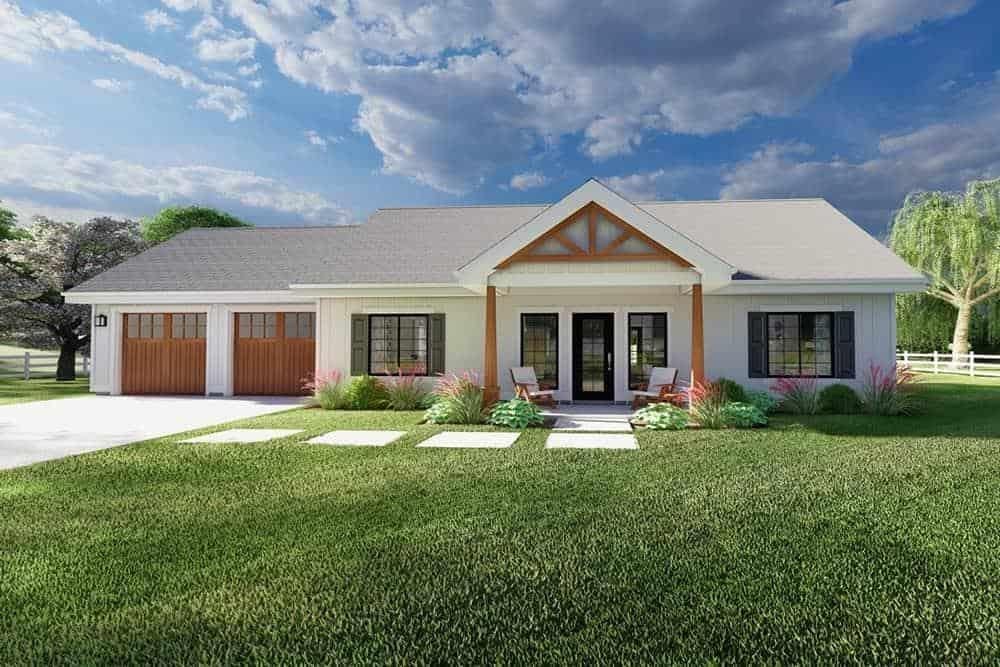
This delightful ranch-style home features an inviting facade with a modern twist, highlighted by the dual wooden garage doors that add a touch of rustic elegance. The front porch, framed by simple yet stylish columns, welcomes you into a space that promises comfort and warmth.
Large black-framed windows allow ample light to flood the interior, while the manicured lawn and subtle landscaping create a harmonious connection with nature. The gabled roof and clean lines give this home a timeless appeal, perfect for those seeking a blend of tradition and contemporary design.
Main Level Floor Plan
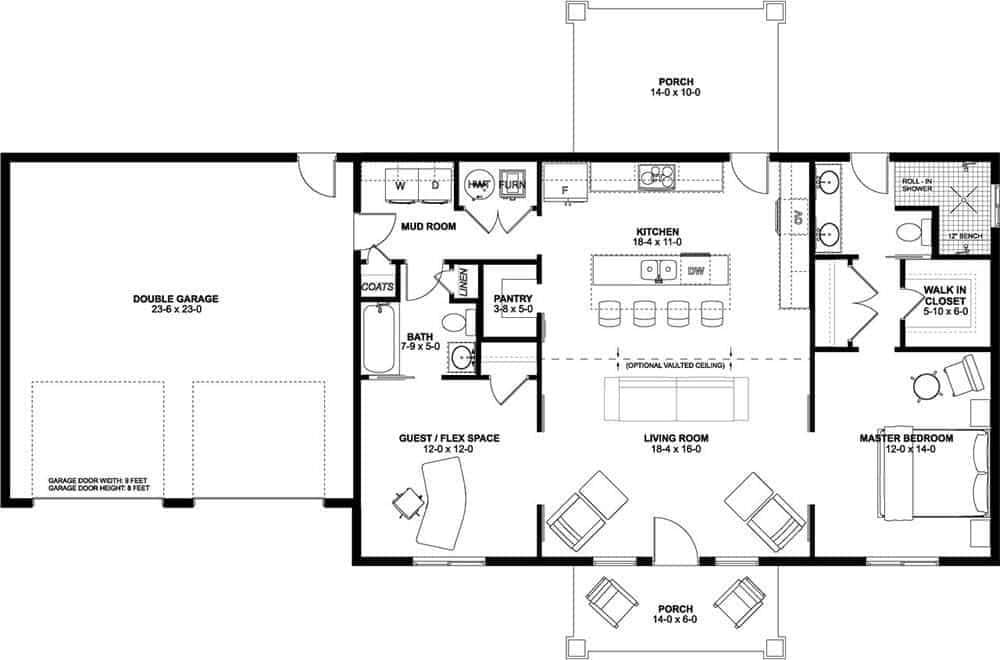
🔥 Create Your Own Magical Home and Room Makeover
Upload a photo and generate before & after designs instantly.
ZERO designs skills needed. 61,700 happy users!
👉 Try the AI design tool here
This floor plan showcases a well-thought-out layout with a double garage leading into a practical mud room. The kitchen, complete with an island, opens up to a generous living room, perfect for entertaining.
The inclusion of a guest or flex space offers versatility for various lifestyle needs. A master bedroom with an en-suite and walk-in closet provides a private retreat on the main level.
=> Click here to see this entire house plan
#2. 1,182 Sq. Ft. 2-Bedroom Modern Mountain Cabin with Expansive Glass Doors
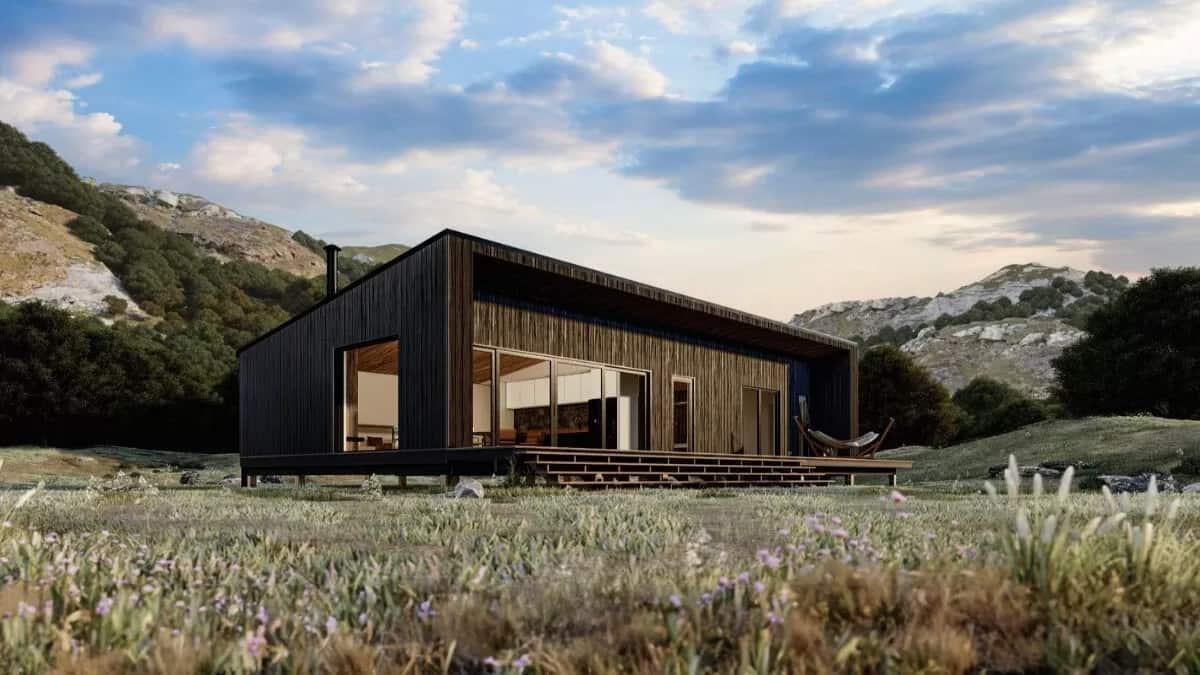
This modern cabin features a minimalist design with clean lines and a dark, textured facade that contrasts beautifully against the natural landscape. Large sliding glass doors open up the interior to breathtaking mountain views, creating a seamless indoor-outdoor experience.
The elevated deck offers a perfect spot for relaxation, while the simple, robust structure complements its rugged surroundings. This home embraces simplicity while allowing the surrounding nature to shine.
Main Level Floor Plan
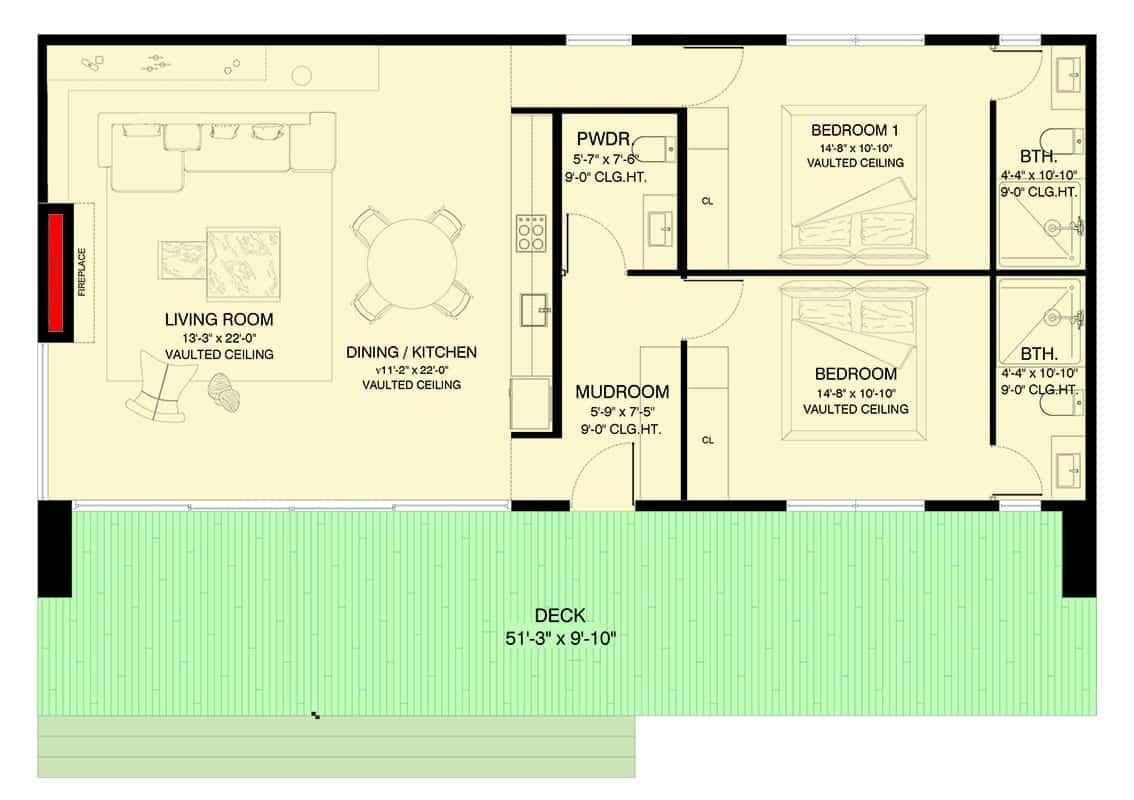
I love how this floor plan maximizes space with a smart layout, featuring a living room and dining/kitchen area both highlighted by vaulted ceilings. The two bedrooms are thoughtfully positioned with adjacent bathrooms, ensuring convenience and privacy.
The mudroom near the entrance is a practical touch, perfect for managing outdoor gear. Plus, the expansive deck adds a wonderful extension to the living space, ideal for entertaining or relaxing.
=> Click here to see this entire house plan
#3. 2-Bedroom Ranch-Style Home with 2.5 Bathrooms and 1,885 Sq. Ft.
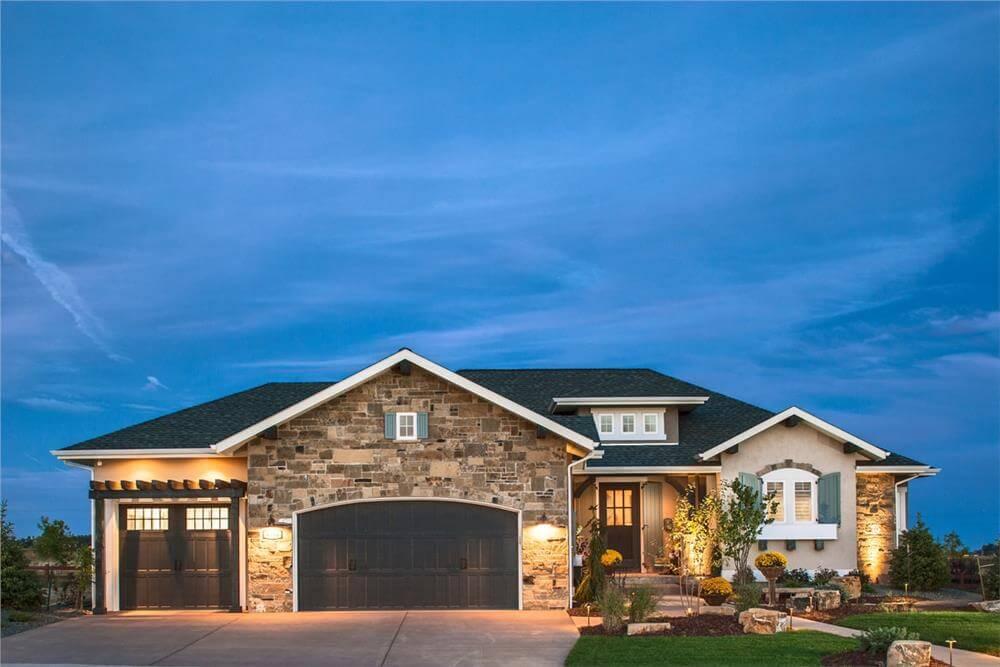
This home features a striking stone facade that adds a touch of rustic elegance to its exterior. The double garage doors complement the house’s dark trim, creating a cohesive and inviting look.
I love how the subtle landscaping enhances the home’s curb appeal, with neatly arranged plants and a welcoming pathway. The gabled roof and charming shutters add character, making this bungalow a standout in any neighborhood.
Main Level Floor Plan
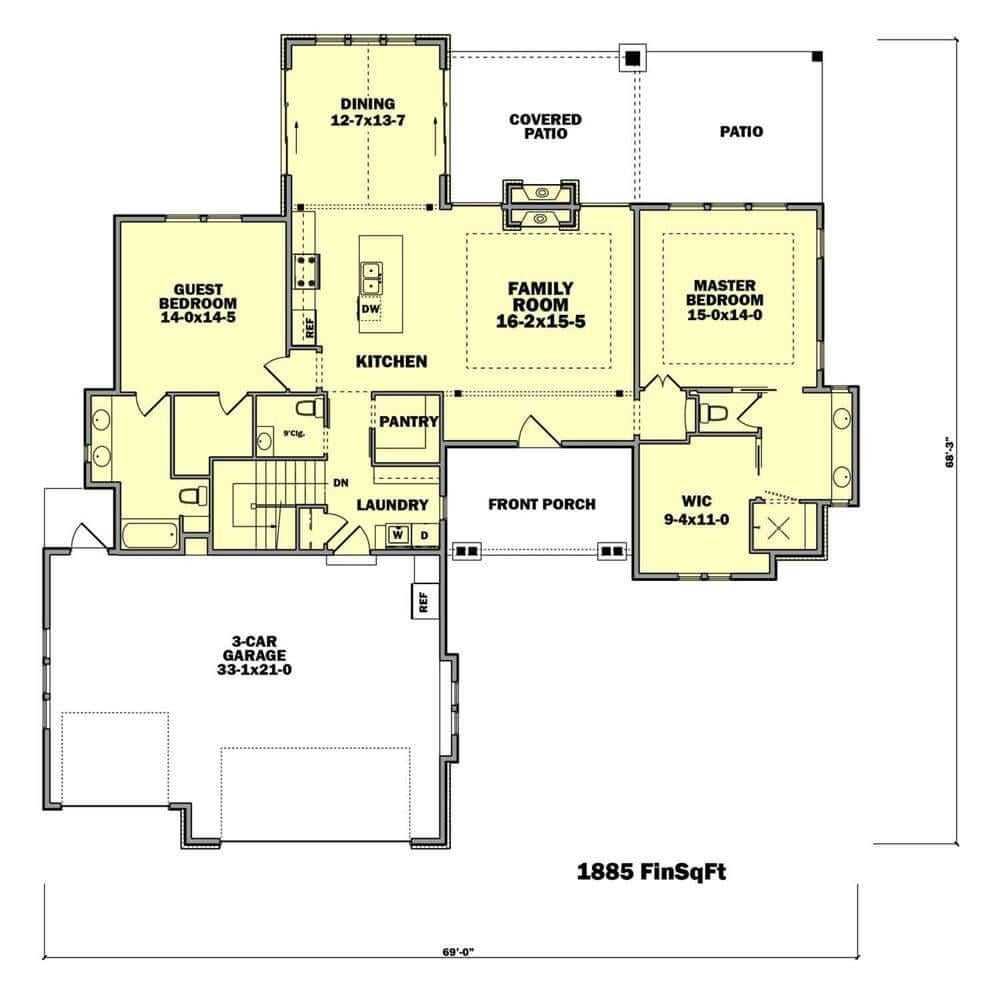
Would you like to save this?
The floor plan reveals a well-thought-out 1885 square foot layout featuring two bedrooms and two bathrooms. A large family room, adjacent to the kitchen, serves as the heart of the home, ideal for gatherings and relaxation.
The dining area opens to a covered patio, creating a seamless indoor-outdoor living experience. A three-car garage and a convenient laundry area complete the practical aspects of this design.
=> Click here to see this entire house plan
#4. 2-Bedroom Modern Farmhouse with Open Living Space and 2,600 Sq. Ft.
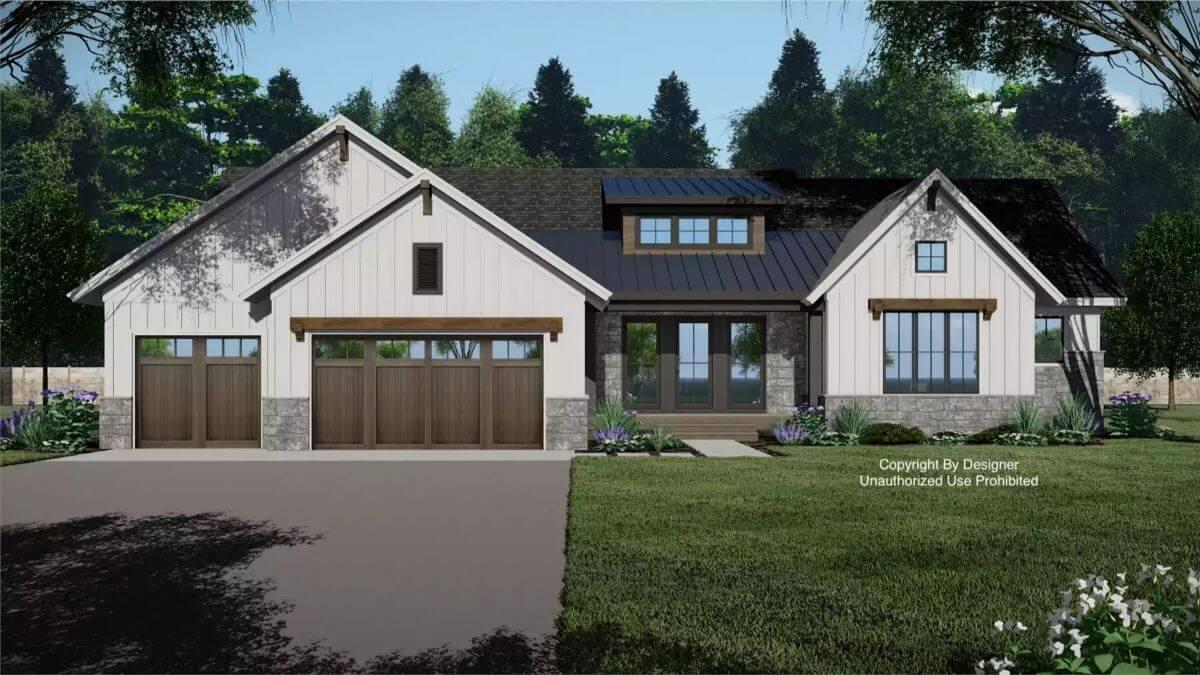
This modern farmhouse blends traditional and contemporary elements with its white board-and-batten siding and contrasting dark metal roof. The gable roofs create a symmetrical facade, offering both aesthetic appeal and practical weather resistance.
Large windows ensure ample natural light, while the stone accents add a touch of rustic elegance. The two-car garage seamlessly integrates with the home’s exterior design, making it both functional and stylish.
Main Level Floor Plan

This floor plan reveals a well-organized first floor with 2,544 sq. ft. of space, featuring a great room centrally located for easy access from the kitchen and dining areas.
I appreciate the thoughtful inclusion of a mudroom, which connects seamlessly to the garage, making it practical for everyday use. The primary suite offers privacy, complete with a walk-in closet and an en-suite bath. A guest bedroom with an adjacent bath and a versatile office space complete this functional layout.
=> Click here to see this entire house plan
#5. Mediterranean-Style 2-Bedroom, 2-Bathroom Home with 1,709 Sq. Ft. and Elegant Courtyard

This contemporary home showcases a striking use of stone accents that blend seamlessly with its sleek design. The arched windows and round turret add a touch of classic elegance to the modern facade.
I love how the light-colored exterior contrasts beautifully with the rich wooden garage doors. The spacious driveway and lush landscaping complete the inviting front view.
Main Level Floor Plan

This floor plan features a unique central courtyard, providing a private outdoor space accessible from various rooms. The layout includes two garages, offering ample space for vehicles and storage.
The great room and dining area are positioned to create an open flow, perfect for entertaining. With thoughtful touches like a mud room and covered lanai, this design balances functionality with comfort.
=> Click here to see this entire house plan
#6. 1,920 Sq. Ft. 2-Bedroom Home Combining Traditional and Contemporary Styles
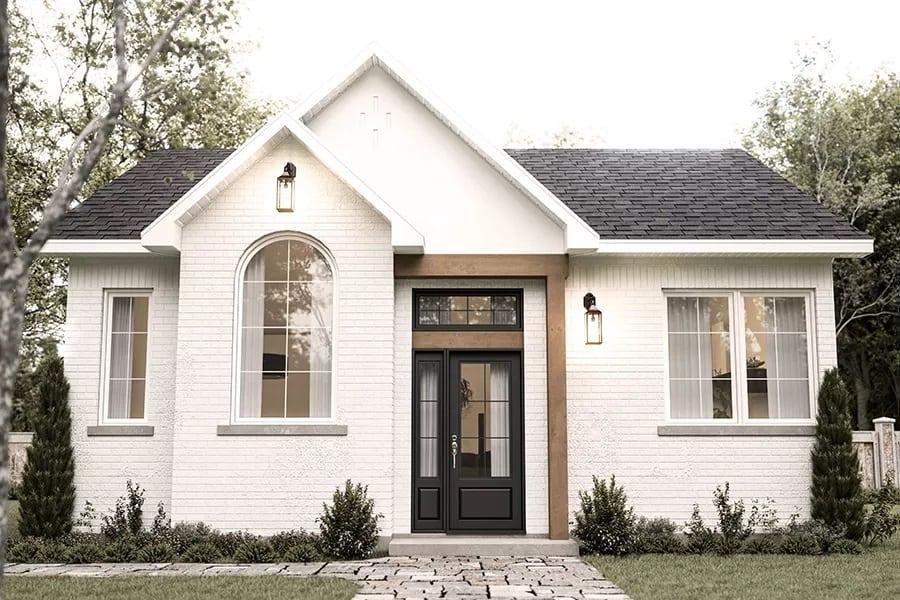
The exterior of this home beautifully blends classic and contemporary styles with its crisp white brick facade and sleek black door. I love how the large arched window adds a touch of elegance and allows natural light to flood the interior.
Flanked by symmetrical rectangular windows, the entrance becomes a focal point, framed by subtle landscaping. This design creates a serene yet sophisticated curb appeal that is both inviting and timeless.
Main Level Floor Plan
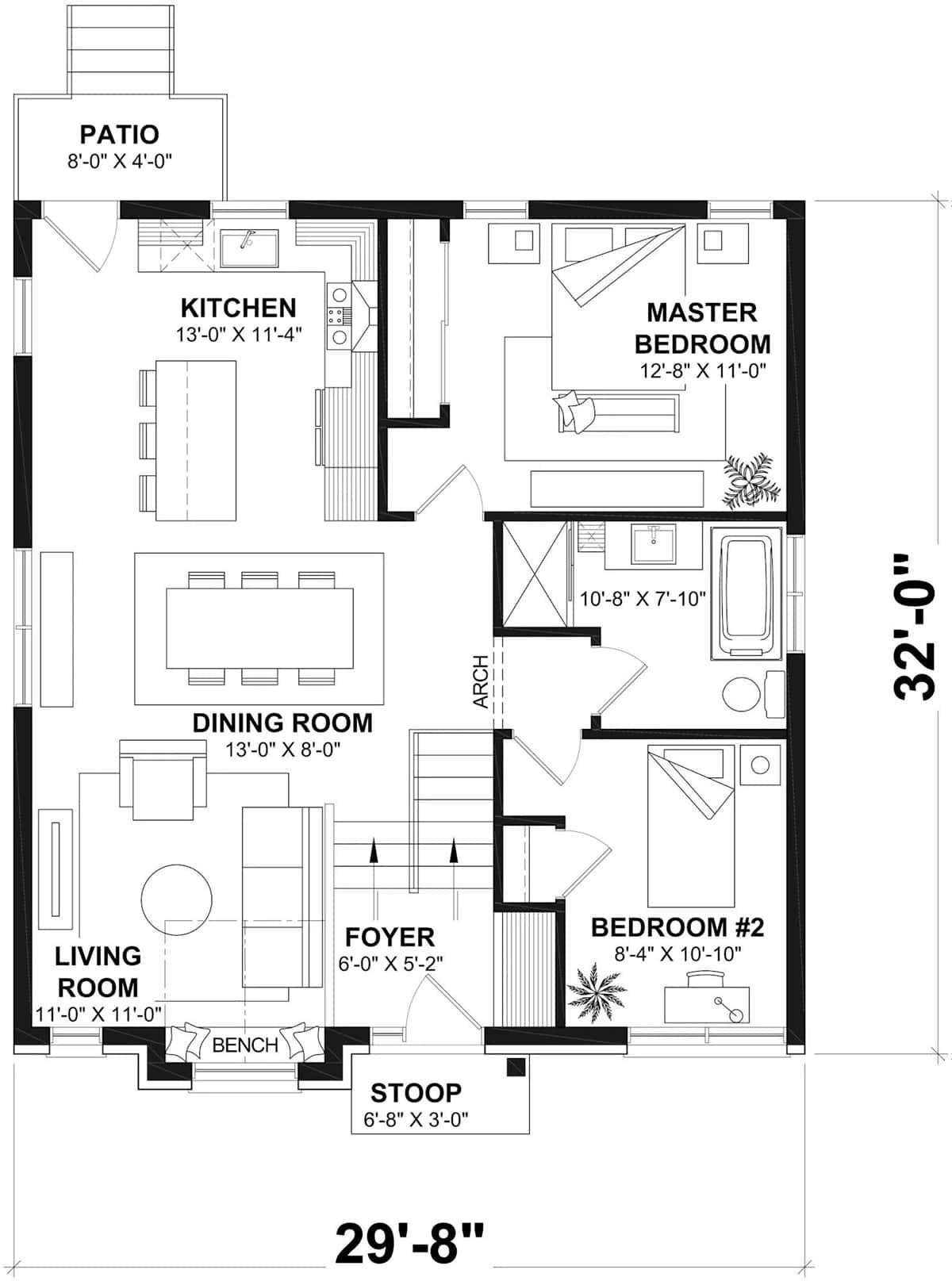
I notice how this floor plan smartly maximizes space with two well-proportioned bedrooms, making it ideal for a small family or couple. The kitchen, with its generous counter space, flows seamlessly into the dining area, perfect for entertaining guests.
A compact living room provides a cozy setting, while the small patio offers a pleasant outdoor retreat. The layout is both functional and inviting, showcasing thoughtful design choices throughout.
=> Click here to see this entire house plan
#7. 1,488 Sq. Ft. Contemporary Cabin with 2 Bedrooms and 2 Bathrooms

I love the way this cabin blends into its natural surroundings with its horizontal wood cladding and expansive windows. The dark metal roof adds a modern contrast, providing a sleek touch to the rustic setting.
Inside, the open floor plan is practical, offering a seamless flow from the kitchen to the living area. The floor plan suggests a thoughtful layout with private bedrooms and a cozy central space for gatherings.
Main Level Floor Plan
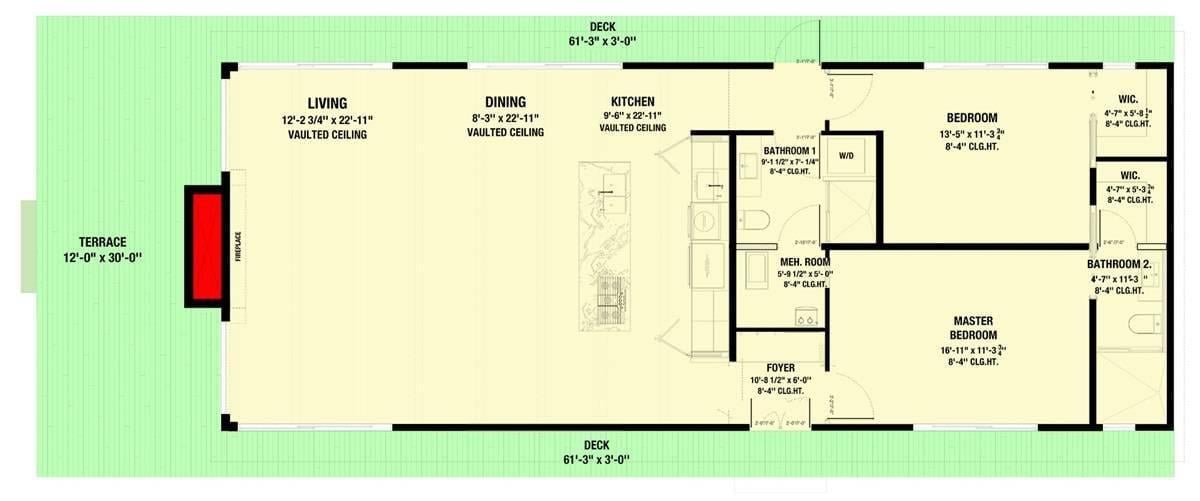
🔥 Create Your Own Magical Home and Room Makeover
Upload a photo and generate before & after designs instantly.
ZERO designs skills needed. 61,700 happy users!
👉 Try the AI design tool here
This floor plan showcases a well-organized layout with vaulted ceilings in the living, dining, and kitchen areas, creating an open and airy feel. The design features two bedrooms, including a master suite with its own walk-in closet and bathroom.
A generous deck extends from both the front and back, perfect for outdoor relaxation or entertaining. Notice how the plan includes thoughtful space allocation, like a convenient foyer and a mechanical room.
=> Click here to see this entire house plan
#8. 2-Bedroom, 1.5-Bath Coastal Home with 1,071 Sq. Ft. for a Narrow Lot
I love how this quaint cottage features a delightful screened porch that invites you to enjoy the outdoors without the hassle of bugs. The combination of natural wood siding and stone foundation gives it a grounded and earthy feel, blending seamlessly with the lush surroundings.
Notice the cozy seating area on the porch, perfect for morning coffee or evening relaxation. The simple gable roof and understated design make this a timeless retreat.
Main Level Floor Plan
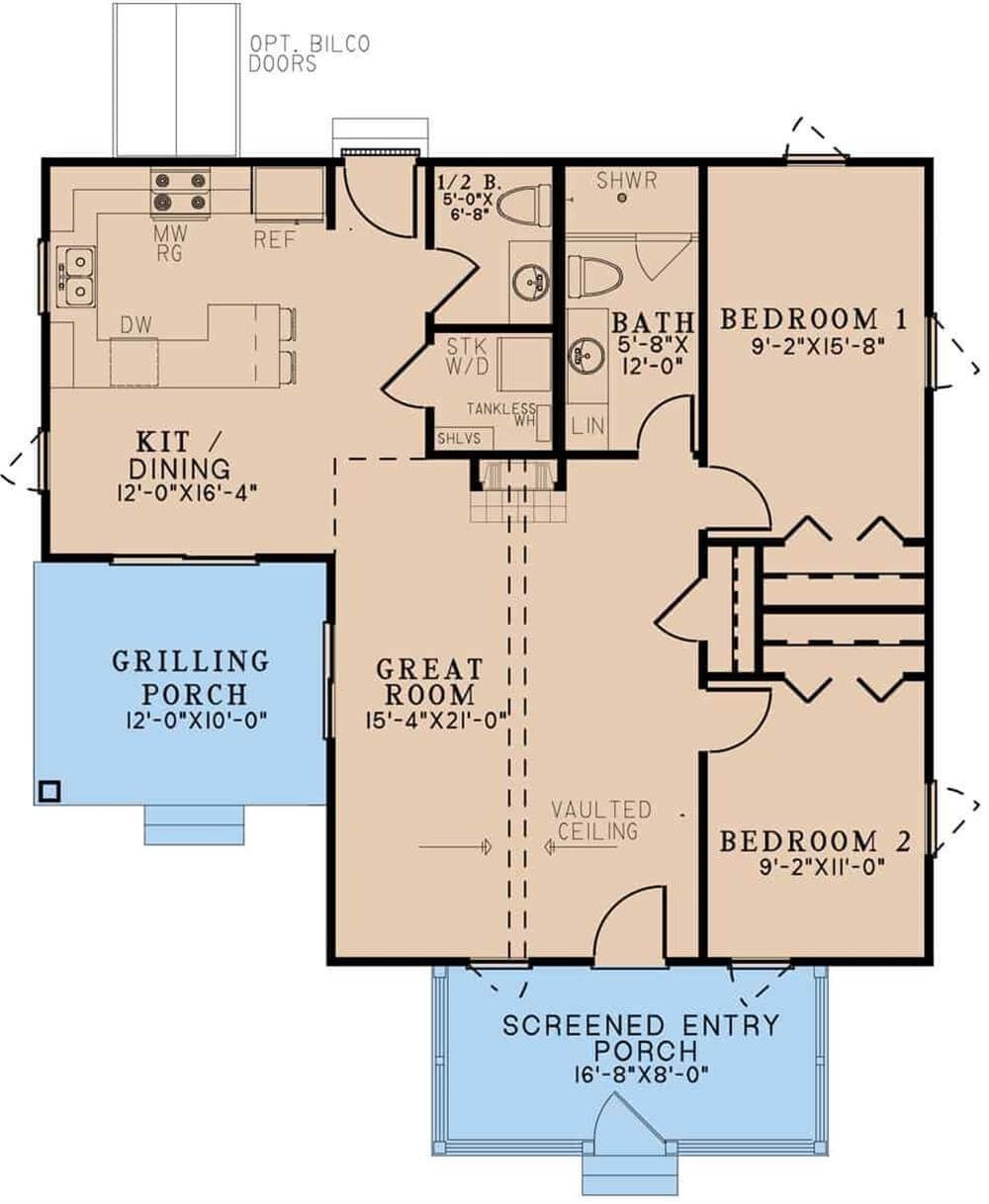
This floor plan showcases a thoughtful layout with a spacious great room that boasts a vaulted ceiling, perfect for gatherings. The kitchen and dining area offer convenient access to a grilling porch, making it ideal for outdoor cooking enthusiasts.
Two bedrooms are neatly positioned alongside two bathrooms, providing comfortable living quarters. I like how the screened entry porch adds a welcoming touch, ensuring a pleasant transition from outdoors to indoors.
=> Click here to see this entire house plan
#9. 2-Bedroom European-Style Home with 2.5 Bathrooms and 2,380 Sq. Ft.
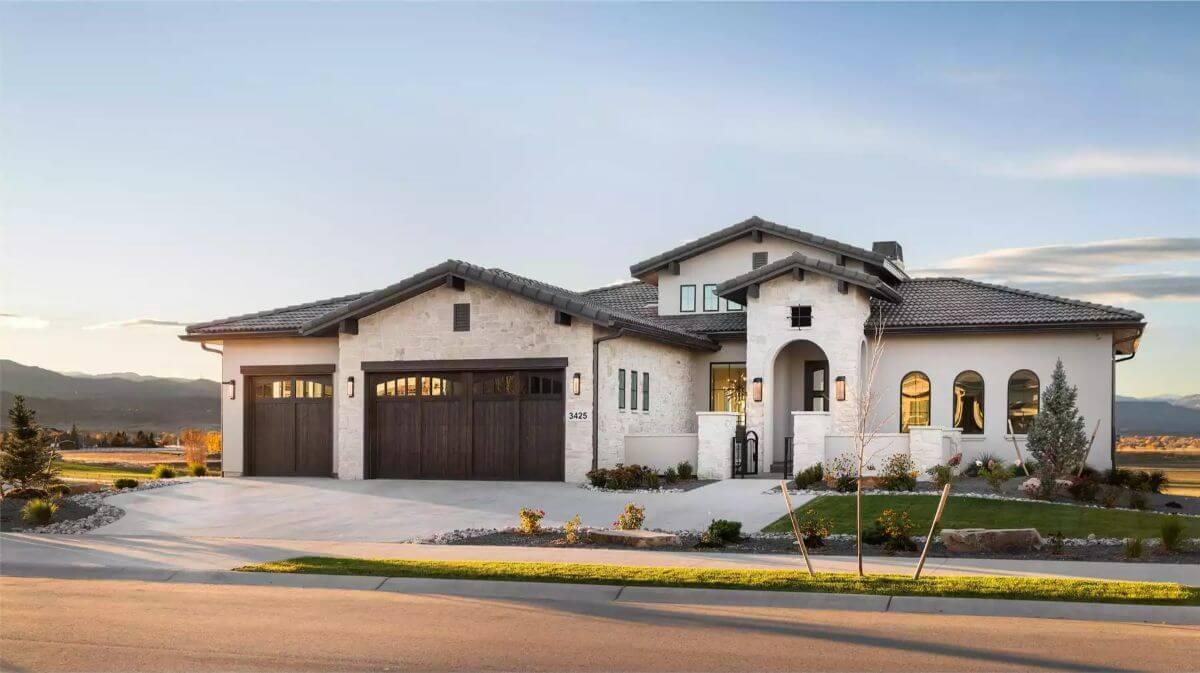
This stunning home showcases a beautifully textured stone facade that blends seamlessly with the surrounding landscape. I love how the arched windows add a touch of elegance and allow for ample natural light to flood the interior spaces.
The dark wooden garage doors provide a striking contrast to the light stonework, complementing the overall aesthetic. It’s a perfect blend of modern design with classic architectural elements, making it a standout in any neighborhood.
Main Level Floor Plan
This floor plan reveals a thoughtfully designed layout with seamless flow between the great room, kitchen, and dining areas. I love how the covered decks extend the living space outdoors, perfect for entertaining.
With a master bedroom suite and an additional bedroom, this home offers privacy and comfort. The inclusion of a mudroom and pantry adds functional storage solutions, while the 3-car garage provides ample space for vehicles and storage.
=> Click here to see this entire house plan
#10. 2-Bedroom Mountain-Style Home with 2.5 Bathrooms and 2,615 Sq. Ft.
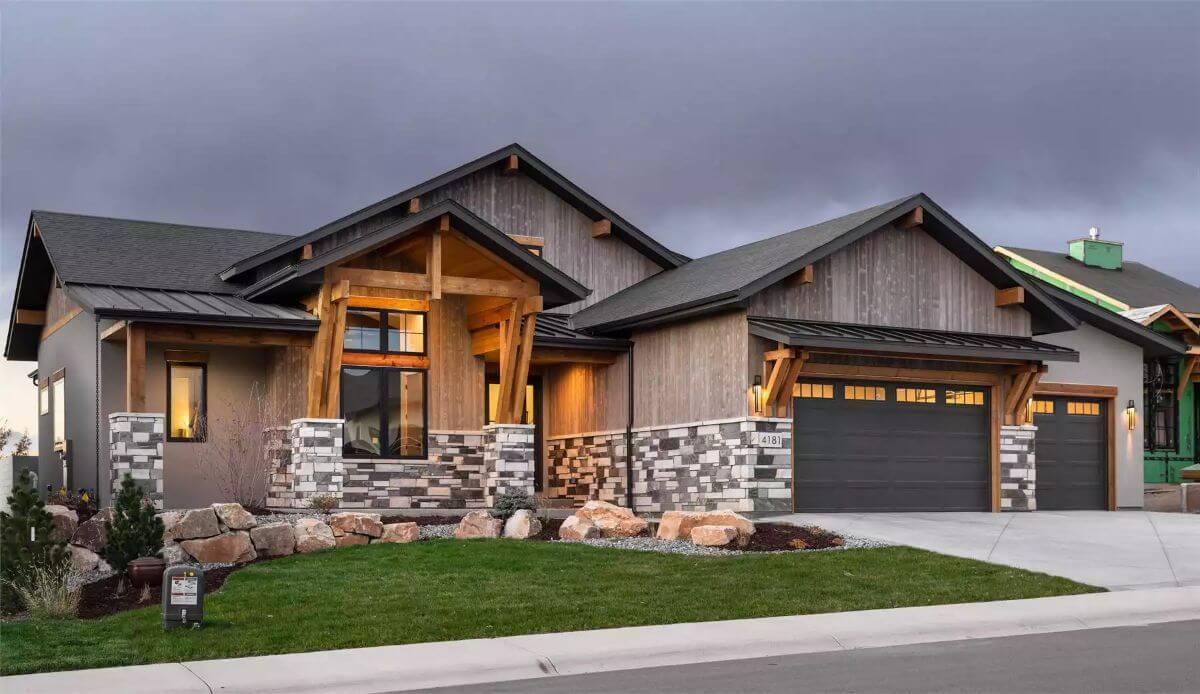
Would you like to save this?
This home beautifully combines rustic and contemporary elements, with its prominent timber accents and sleek metal roofing. The stone facade adds a textured contrast, complementing the wooden beams that frame the entrance.
I love how the large windows invite natural light while highlighting the architectural details. The three-car garage offers ample space, seamlessly integrated into the design.
Main Level Floor Plan
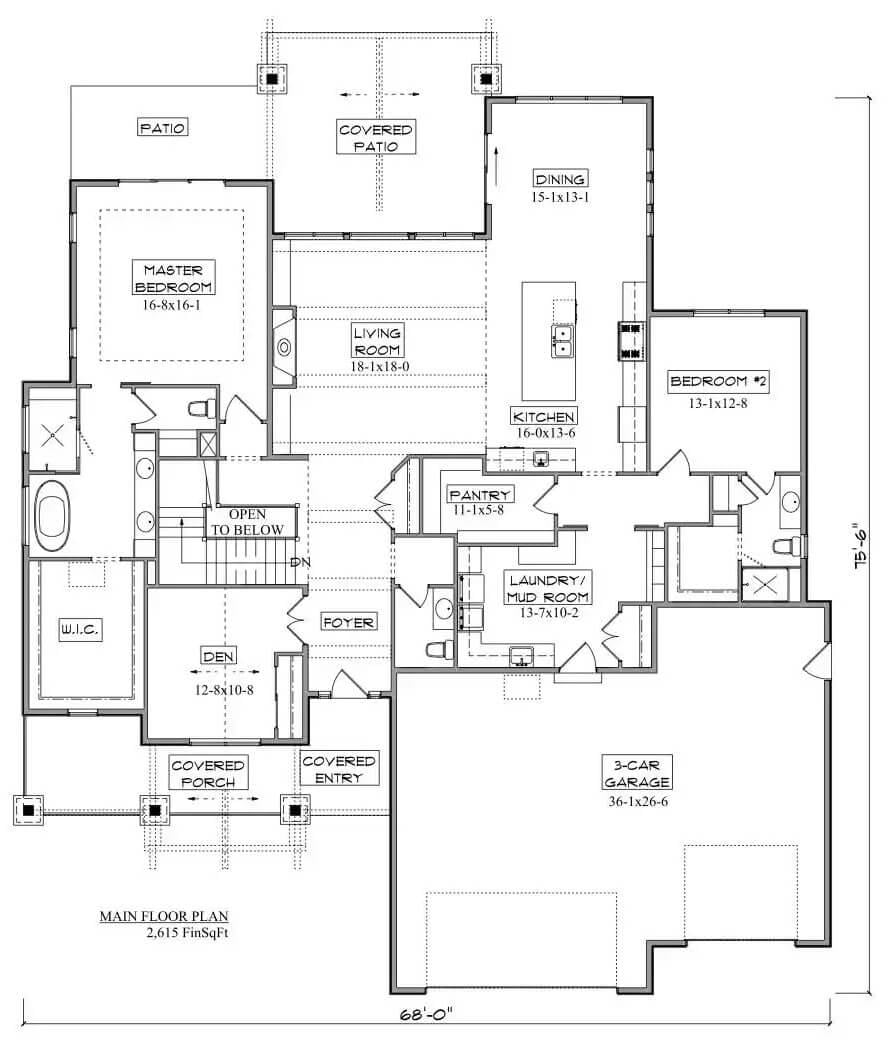
This floor plan reveals a well-designed main level that emphasizes open living with a central living room and kitchen space. The master bedroom, complete with a walk-in closet and en-suite bathroom, is thoughtfully situated for privacy.
A covered patio extends the living space outdoors, perfect for relaxing or entertaining. Additionally, the 3-car garage and ample storage options like the pantry and laundry room provide practicality and convenience.
=> Click here to see this entire house plan

