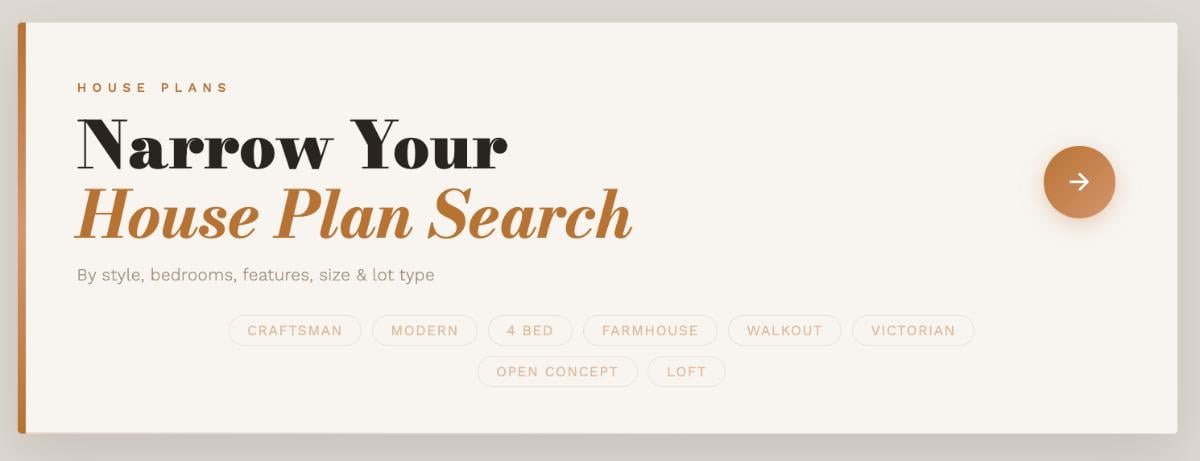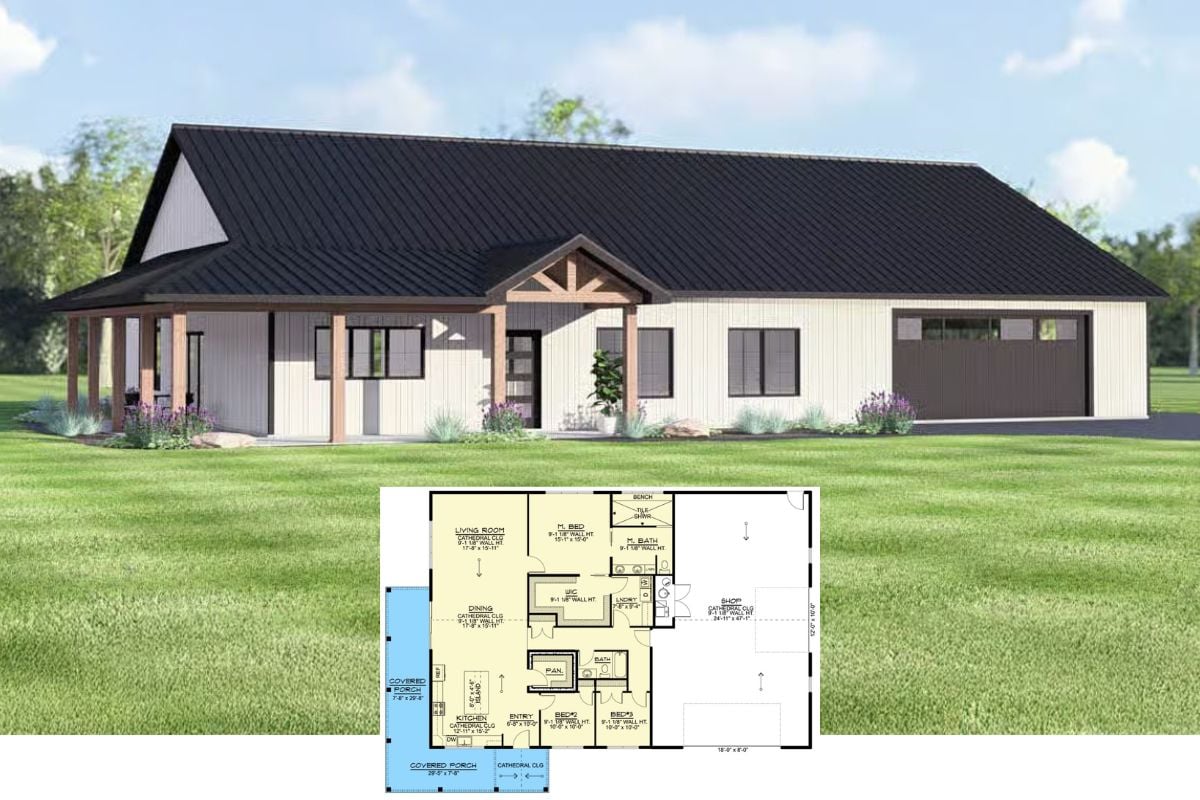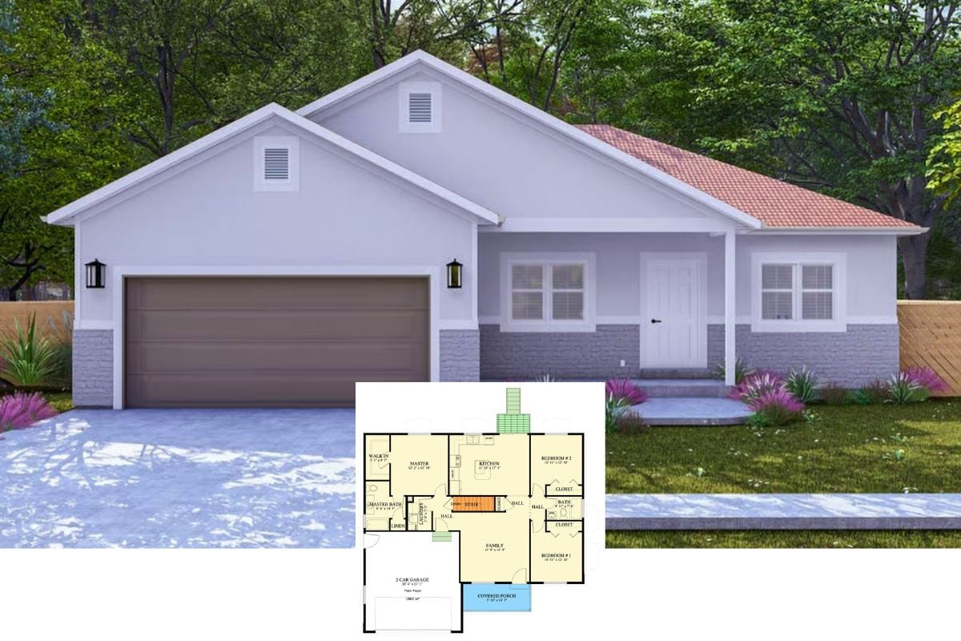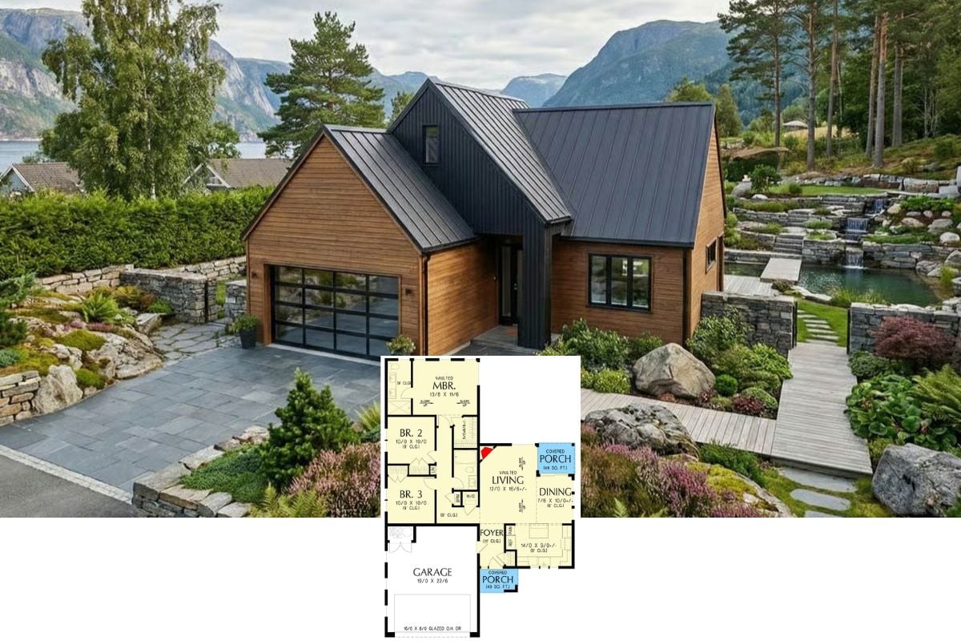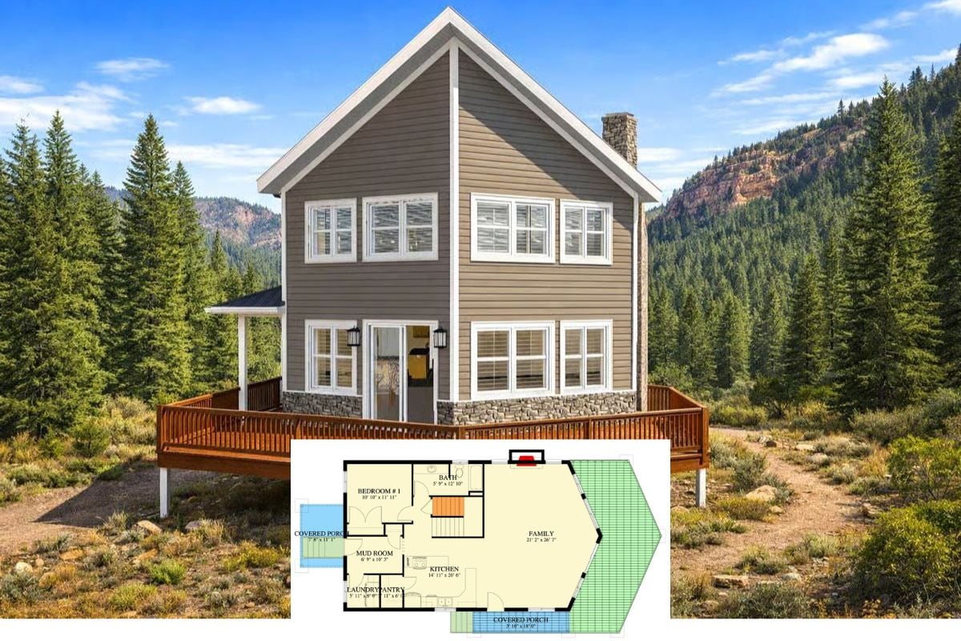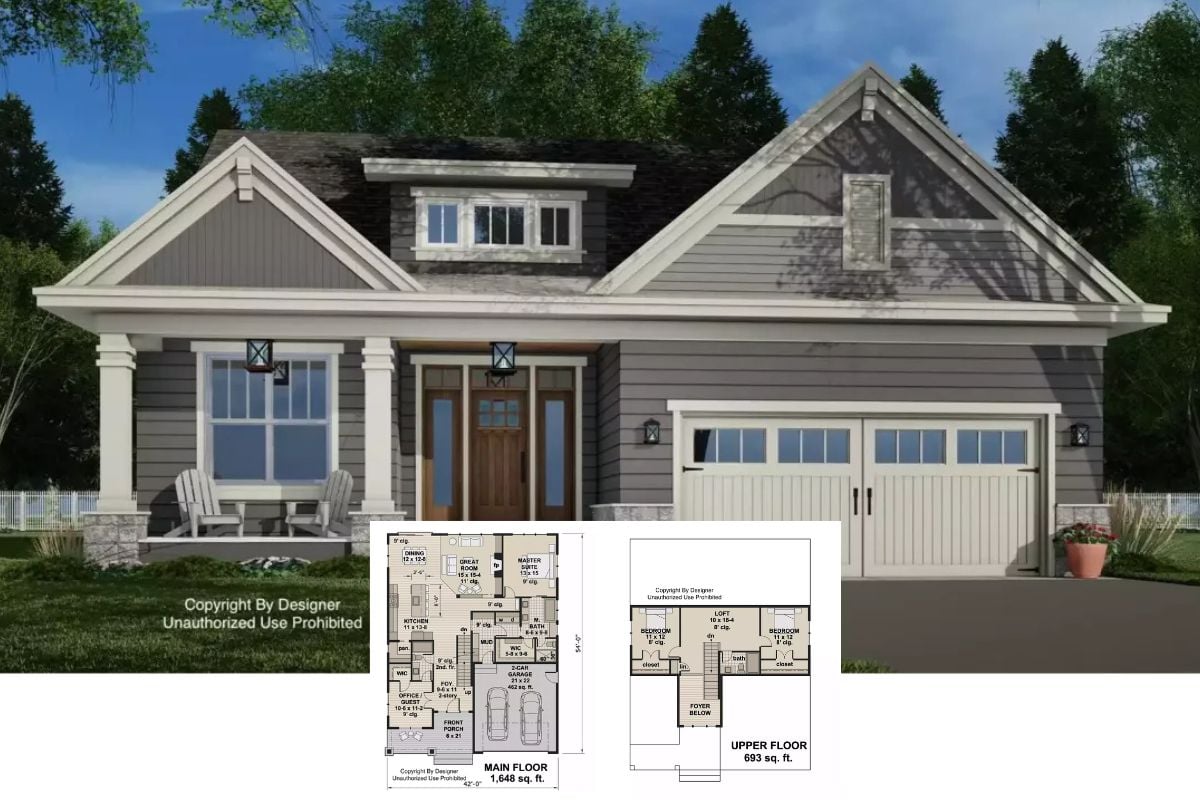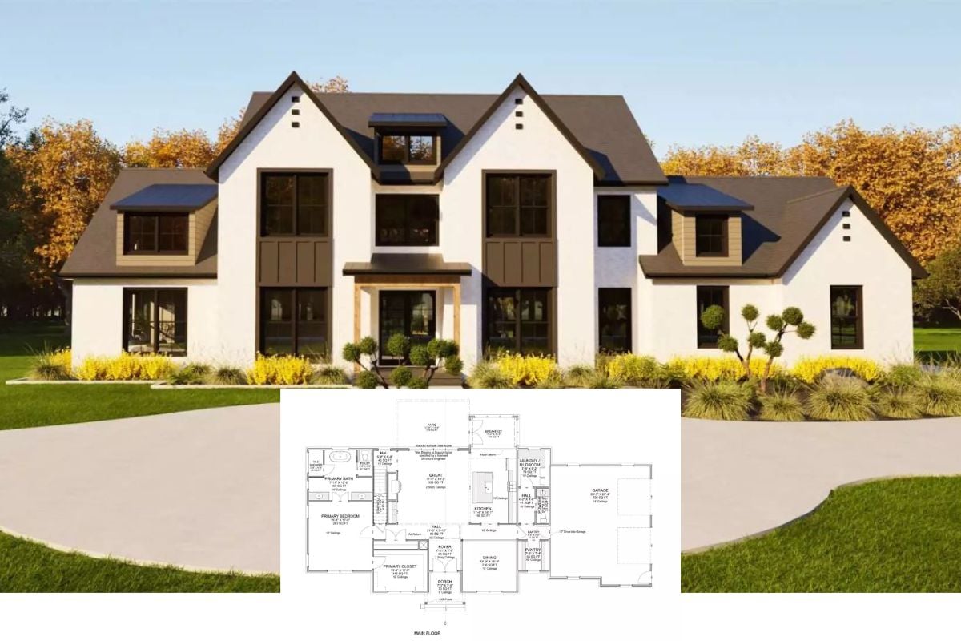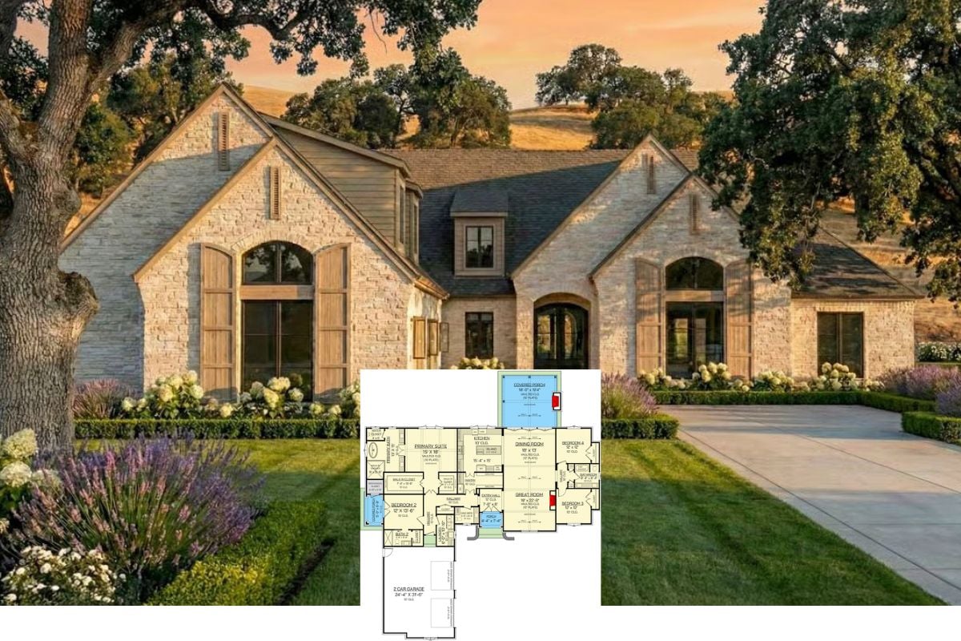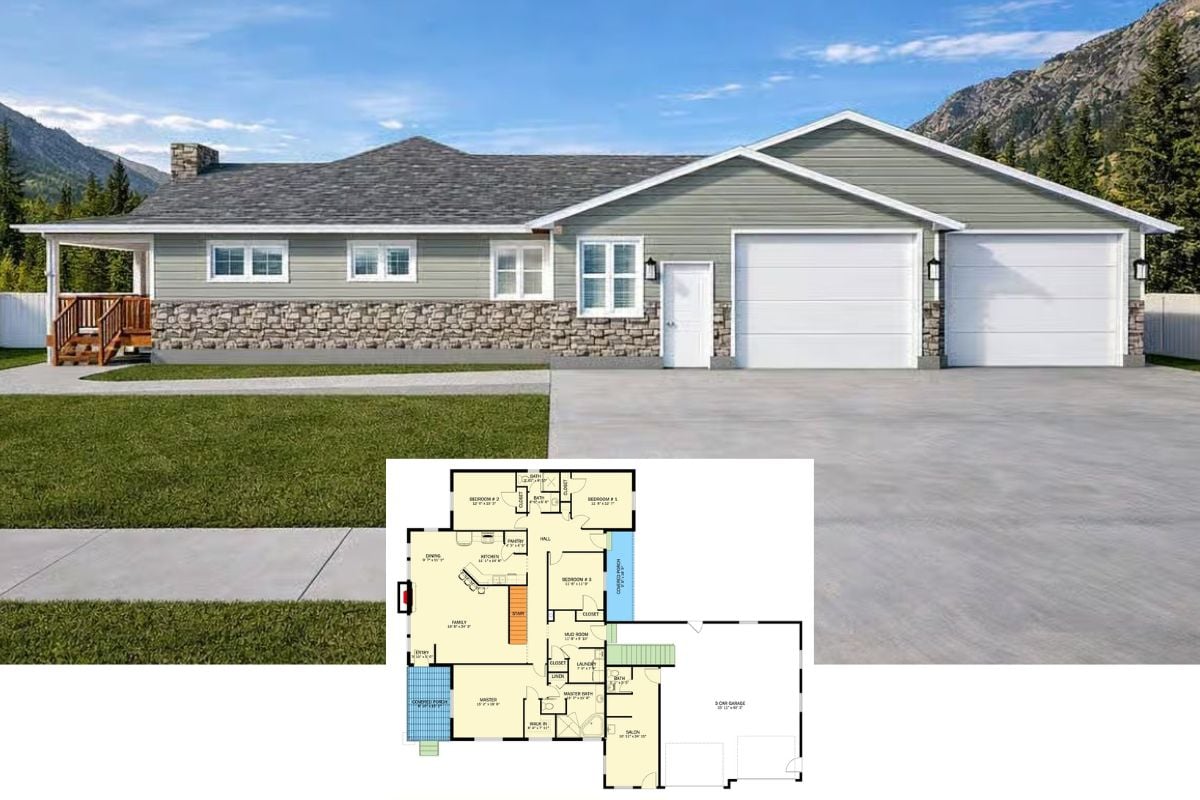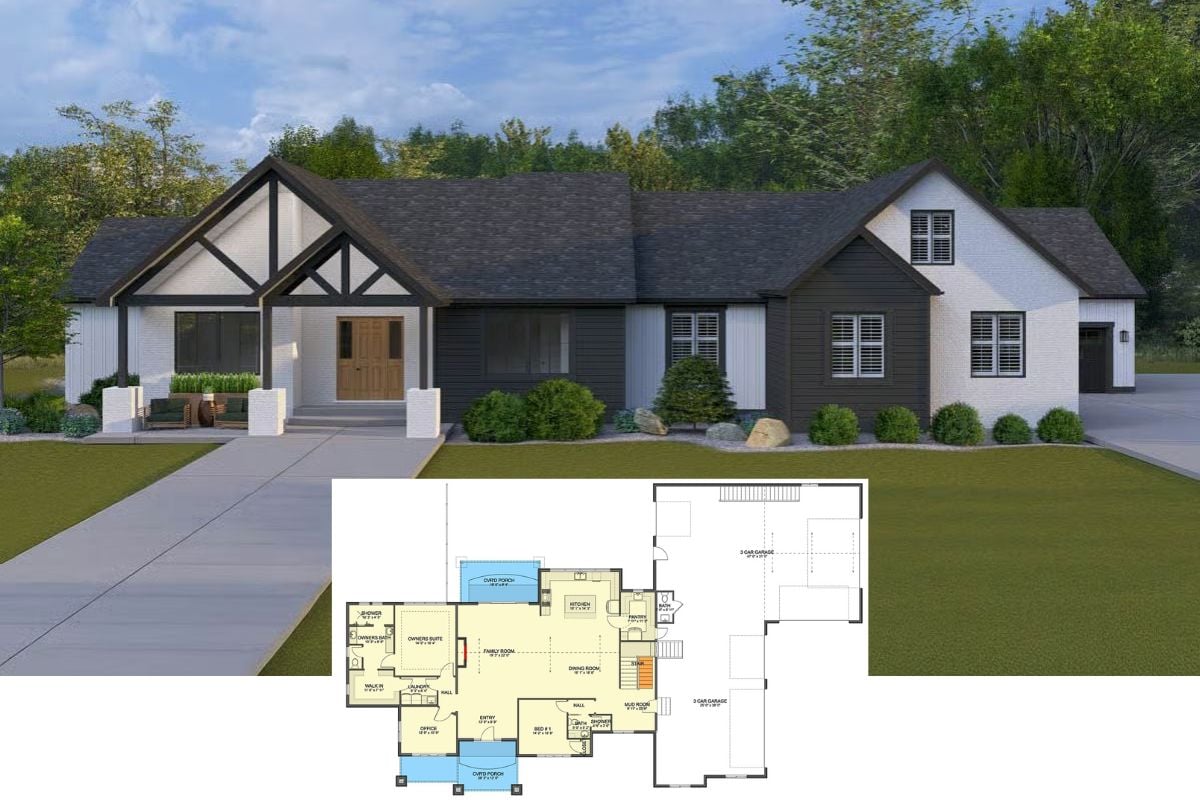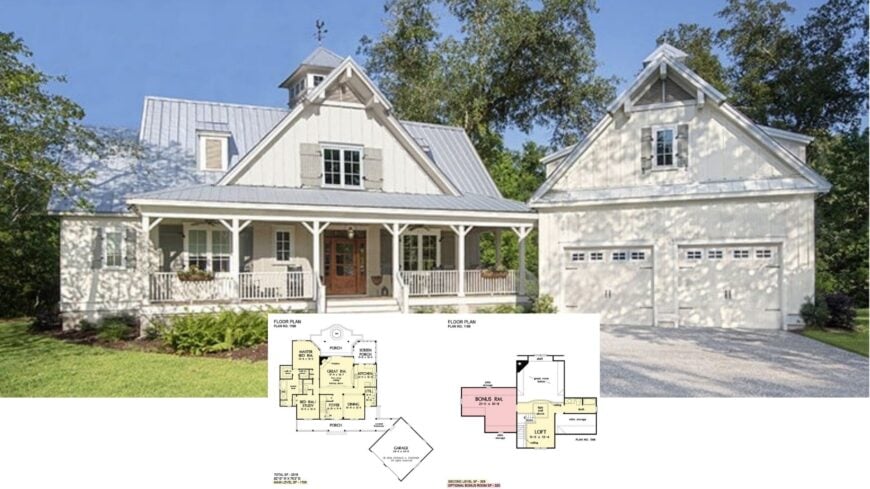
Would you like to save this?
In today’s world, where work-from-home arrangements have become the norm, finding the perfect home design that melds productivity and relaxation is crucial. I’ve curated a collection of 2-bedroom house plans that offer the ideal blend of function and style, making them perfect for remote workers.
From expansive great rooms to private outdoor retreats, these homes prioritize natural light, comfort, and seamless design. Whether you’re crafting your next masterpiece or unwinding after a long day, these plans provide the backdrop for inspired living.
#1. Rustic 2-Bedroom Cabin with Modern Flair and 1,039 Sq. Ft. of Comfort

I love the rustic charm of this log cabin, with its inviting front porch and classic dormer windows that add character to the roofline. The warm wood exterior blends seamlessly with the natural surroundings, creating a cozy yet spacious retreat.
Inside, the layout is thoughtfully designed with a great room and dining area that flow effortlessly, perfect for gatherings. Upstairs, a loft overlooks the living space, providing a cozy nook for relaxation or additional sleeping quarters.
Main Level Floor Plan
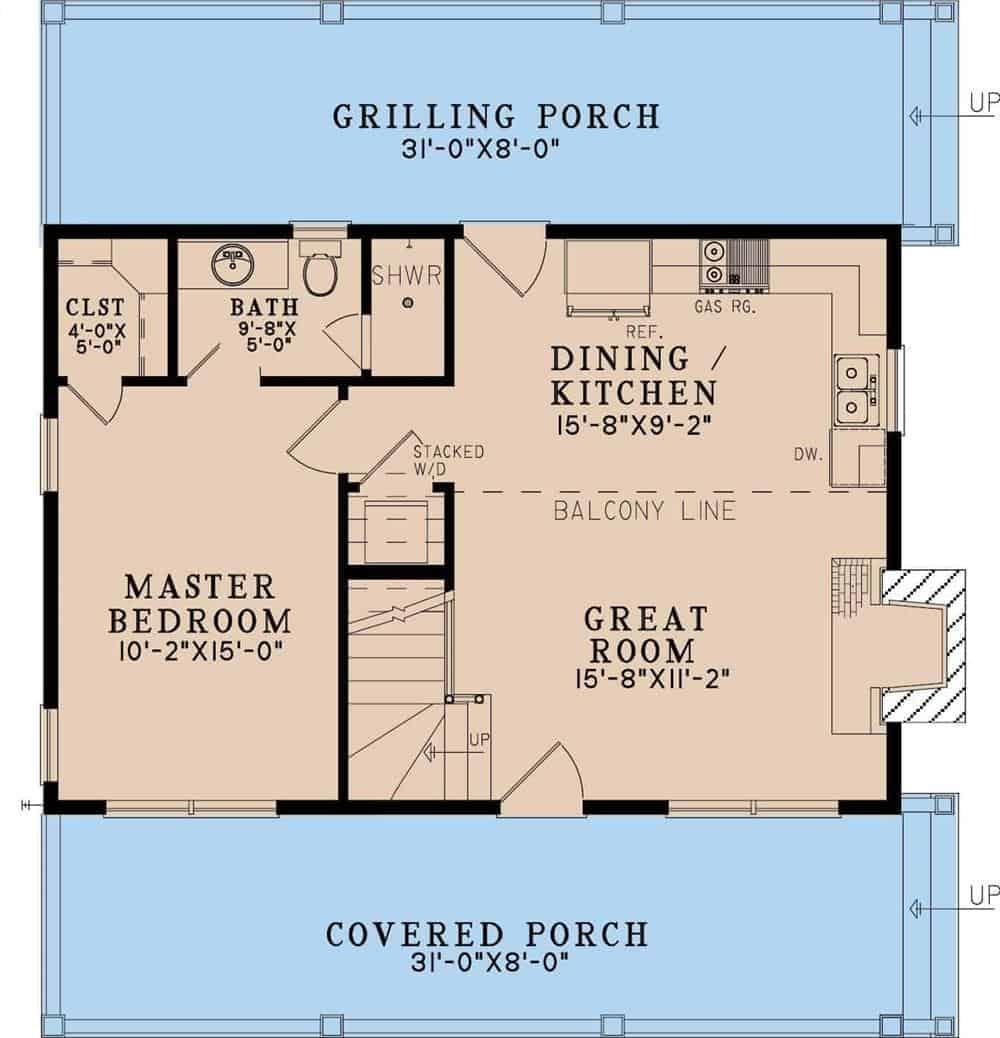
This floor plan features a seamless flow from the great room into the dining and kitchen area, perfect for gatherings. The master bedroom is conveniently located adjacent to a well-appointed bath, making it a cozy retreat.
I love the dual porches—the covered porch offers a welcoming entrance, while the grilling porch at the back is ideal for outdoor dining. The inclusion of a stacked washer and dryer near the kitchen is a smart, space-saving touch.
Upper-Level Floor Plan
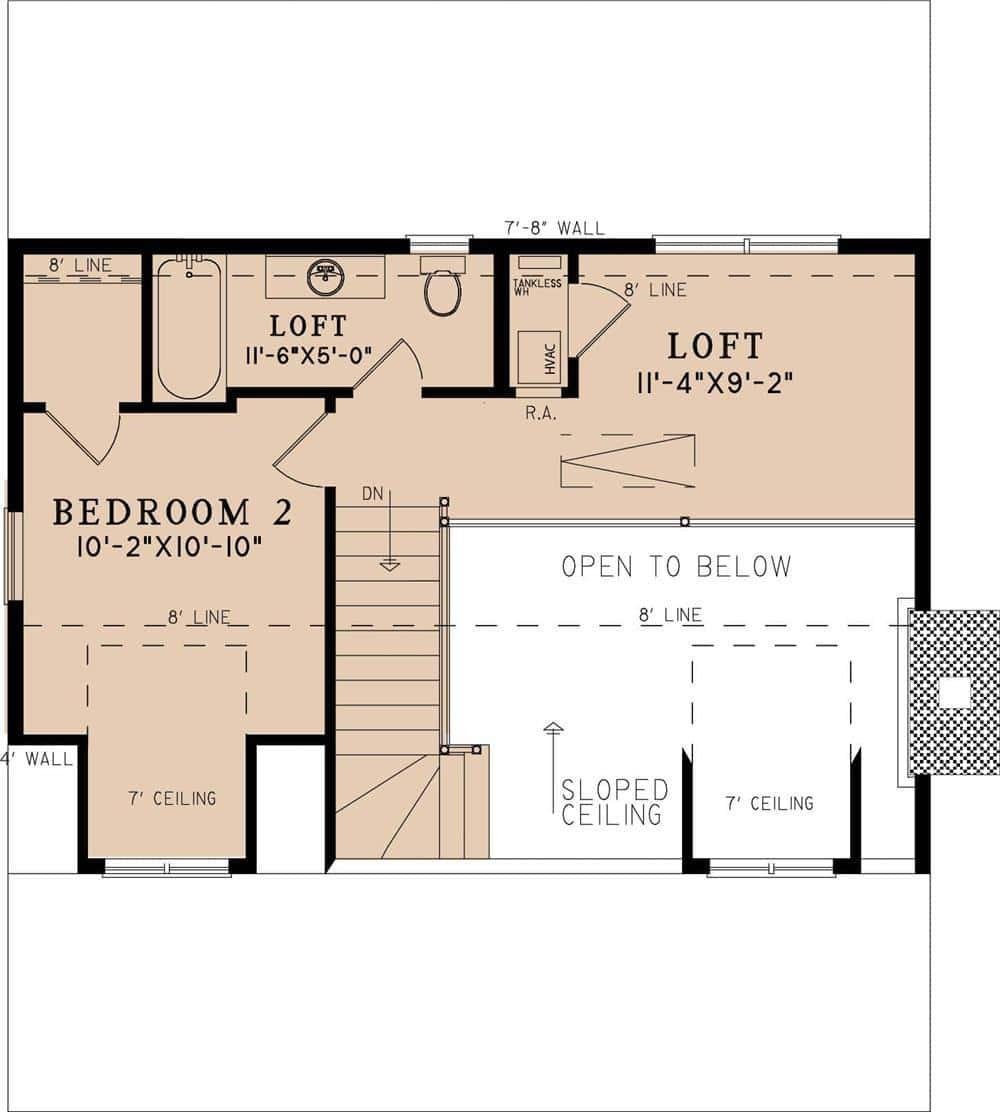
The floor plan reveals a thoughtful design with two distinct loft areas, perfect for flexible living or workspaces. Bedroom 2 is well-sized and conveniently located next to a bathroom, providing privacy and functionality.
I like how the open area below creates a sense of spaciousness, connecting the upper and lower levels visually. The sloped ceiling adds architectural interest and character to the home.
=> Click here to see this entire house plan
#2. 347 Sq. Ft. Contemporary Tiny Home Featuring 2 Bedrooms and a Sleeping Loft
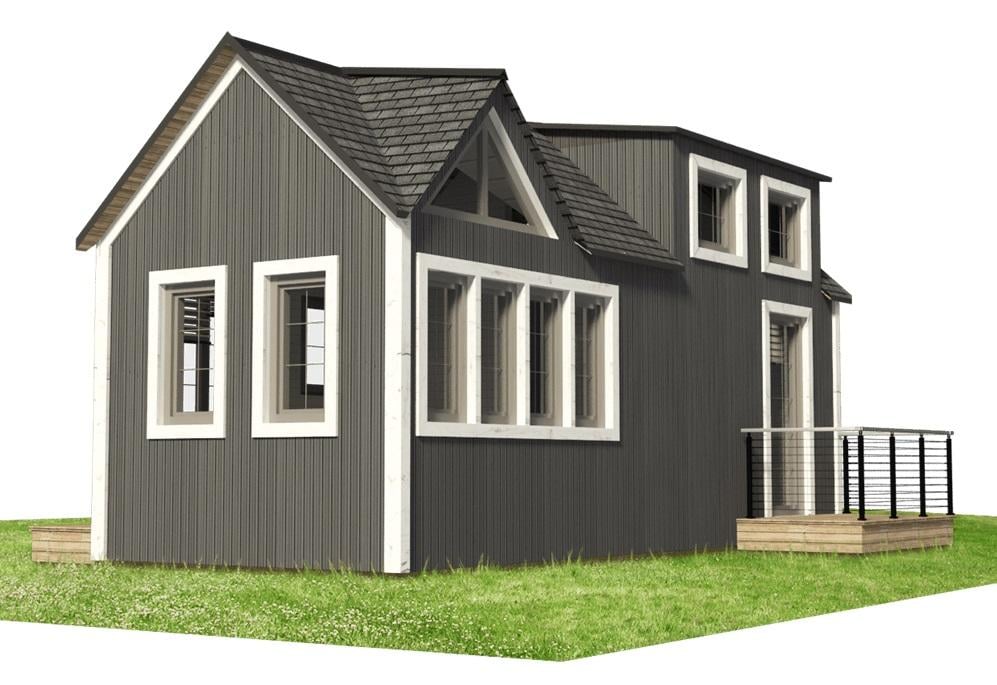
This quaint home features a striking gable roof that gives it a modern twist on traditional architecture. The exterior is clad in vertical siding, lending a clean and contemporary feel.
I love how the large windows allow for plenty of natural light, while the small deck offers a cozy outdoor space. It’s a perfect blend of simplicity and style, ideal for those who appreciate minimalistic design.
Main Level Floor Plan
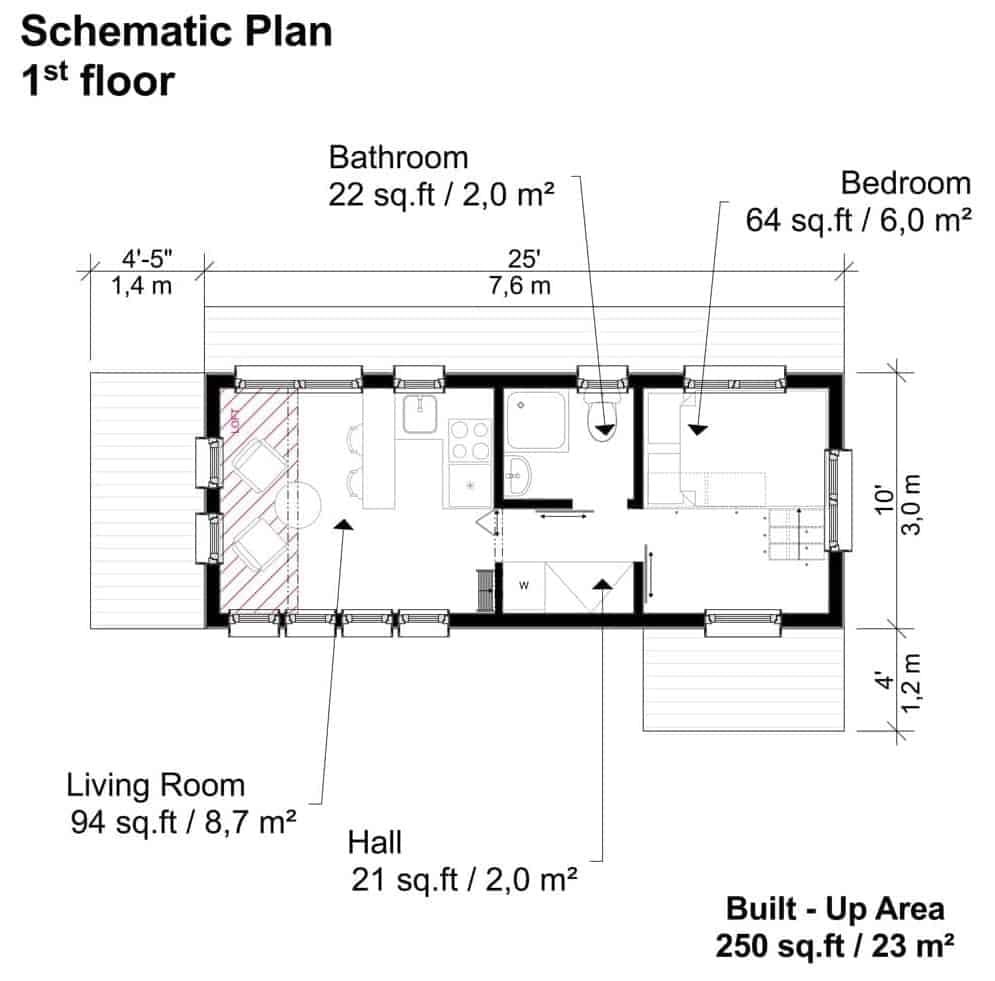
This first floor schematic plan reveals a thoughtful use of 250 square feet, balancing functionality with comfort. The living room, at 94 square feet, serves as a welcoming entrance and cozy gathering spot.
Adjacent to it, the compact kitchen efficiently utilizes space while providing easy access to the 22 square foot bathroom. The 64 square foot bedroom offers a private retreat, neatly tucked away from the main living areas.
Upper-Level Floor Plan

This schematic plan showcases an efficient use of space on the second floor, totaling 250 square feet. The layout includes a cozy sleeping loft of 26 square feet and a larger bedroom measuring 112 square feet.
The straightforward design maximizes functionality, providing just enough room for comfortable living. It’s a clever arrangement that offers both privacy and practicality within a compact footprint.
=> Click here to see this entire house plan
#3. 2-Bedroom Craftsman Home with Wraparound Porch and 2,105 Sq. Ft. of Living Space

I love how the wide front porch invites you into this modern farmhouse, offering a perfect blend of traditional charm and contemporary style. The dual garage with sleek glass-panel doors adds a touch of modernity to the classic exterior.
Inside, the layout reveals an open concept design, emphasizing spaciousness and natural light. The floor plan suggests a thoughtful flow, ideal for both family living and entertaining.
Main Level Floor Plan
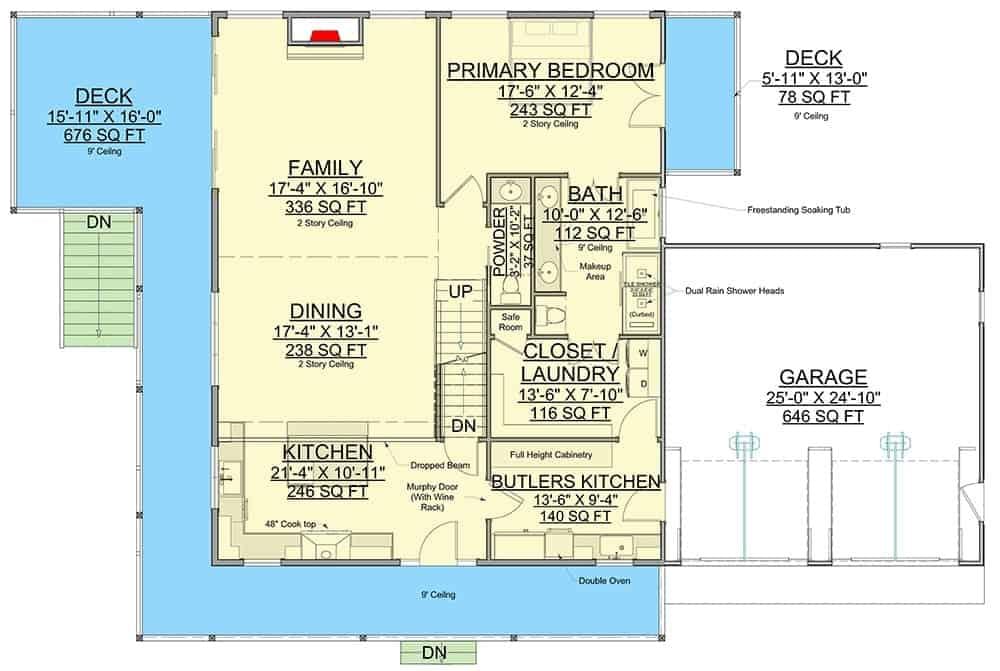
The layout showcases a family area with a soaring two-story ceiling, providing a sense of openness and connection to the dining space. I noticed how the primary bedroom is cleverly placed for privacy, complete with its own deck and a luxurious bath featuring a freestanding soaking tub.
The kitchen, equipped with a 48-inch cooktop, leads to a practical butler’s kitchen, making it perfect for those who love to entertain. A large 646 square foot garage and two decks, one at 676 square feet, add to the home’s functionality and outdoor appeal.
Upper-Level Floor Plan
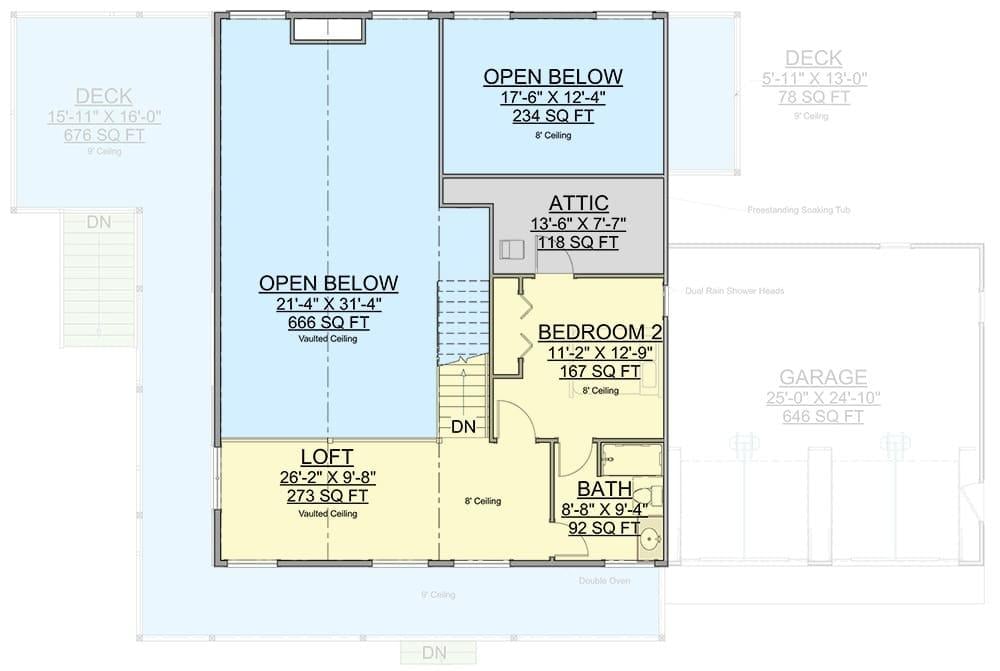
This floor plan showcases an intriguing layout with a spacious loft area measuring 273 square feet, perfect for a cozy retreat or additional living space. The open sections below, totaling 900 square feet, create an airy connection to the lower level while enhancing the overall flow of the home.
The inclusion of a secondary bedroom and bath provides convenience and privacy, making it ideal for guests or family. Additionally, the attic offers a compact storage solution, maximizing the efficiency of the upper floor design.
Lower-Level Floor Plan
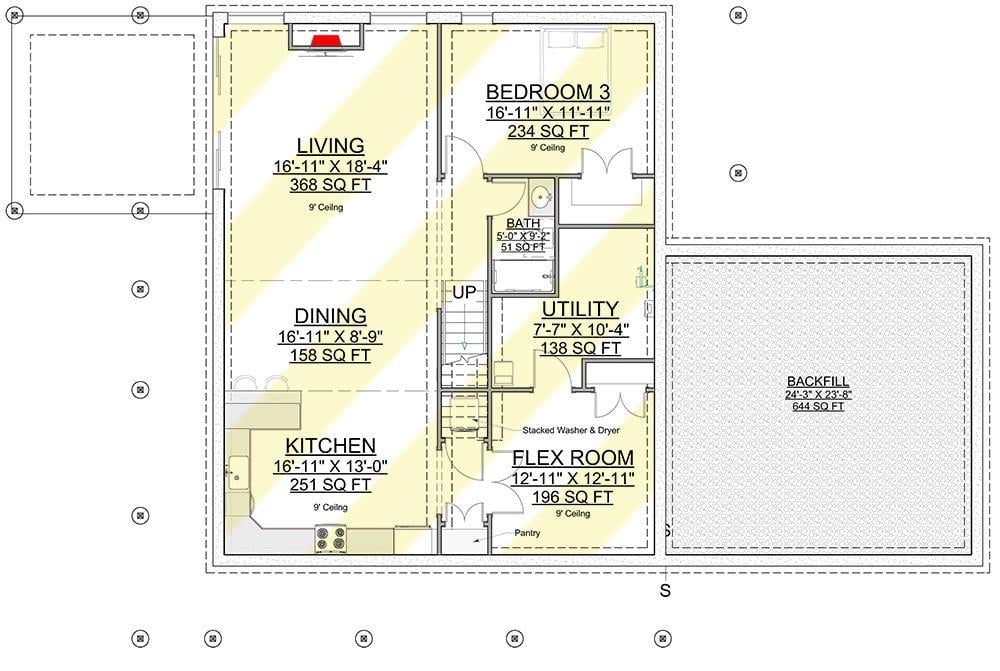
This floor plan showcases an efficient layout with a spacious living area of 368 square feet, seamlessly connected to a dining space and a well-proportioned kitchen. The flex room offers a versatile 196 square feet, perfect for adapting to various needs, whether as an office or guest room.
A strategically placed utility area includes a stacked washer and dryer, adding practicality to the design. Bedroom 3 provides a cozy retreat, complemented by a conveniently located bathroom.
=> Click here to see this entire house plan
#4. 2,793 Sq. Ft. 2-Bedroom Contemporary Colonial Home with 3 Bathrooms and Loft

This contemporary home features a clean, streamlined exterior with subtle architectural details that enhance its modern appeal. The entrance is framed by neatly trimmed greenery, providing a serene and welcoming feel.
Inside, the floor plan reveals a well-organized layout with distinct areas for living and entertaining across two levels. The integration of large windows keeps the interior well-lit, creating a harmonious connection with the outdoor environment.
Main Level Floor Plan

This first floor plan reveals a thoughtful layout connecting key living areas. The family room, with its distinctive octagonal shape, opens onto a patio, creating a seamless indoor-outdoor transition.
Adjacent to the family room is a compact breakfast nook leading into a well-organized kitchen, complete with a central island. The 2-car garage conveniently links to the main house next to a practical powder room.
Upper-Level Floor Plan

🔥 Create Your Own Magical Home and Room Makeover
Upload a photo and generate before & after designs instantly.
ZERO designs skills needed. 61,700 happy users!
👉 Try the AI design tool here
The second floor features a generous master suite complete with an attached wardrobe and a luxurious master bath. A cozy loft area bridges the master suite and the second bedroom, providing a versatile space for relaxation or work.
Bedroom 2 is also well-appointed with easy access to a full bath. The thoughtful layout ensures both privacy and convenience for its residents.
=> Click here to see this entire house plan
#5. 2-Bedroom Modern Farmhouse Craftsman with 2,018 Sq. Ft. and 3 Bathrooms
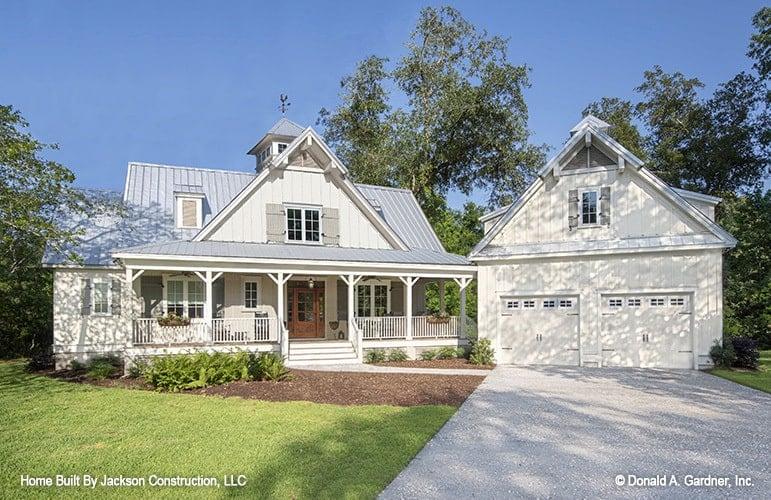
This home captures the essence of a classic farmhouse with its inviting front porch and charming gable roofline. The use of white siding paired with a metal roof gives it a fresh, modern twist while maintaining traditional aesthetics.
I love how the design includes a detached garage, adding both practicality and visual balance. The lush greenery surrounding the house enhances its serene ambiance, making it a perfect blend of functionality and style.
Main Level Floor Plan
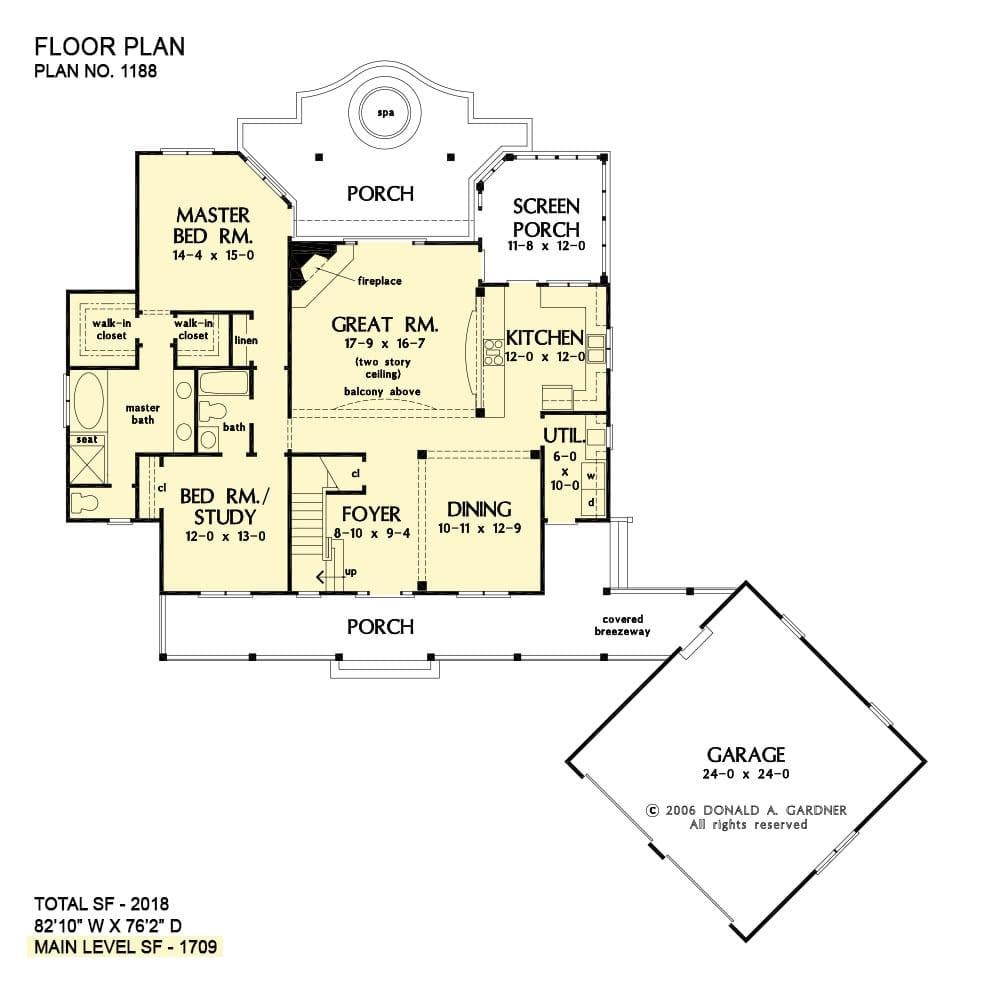
This floor plan showcases a well-organized layout featuring a central great room with a two-story ceiling, providing a sense of openness and grandeur. The master bedroom is generously sized, complete with dual walk-in closets and a luxurious master bath.
I like how the kitchen is strategically positioned next to a screen porch, perfect for seamless indoor-outdoor dining experiences. With a total square footage of 2,018, this home also includes a convenient utility room and a covered breezeway connecting to a large garage.
Upper-Level Floor Plan
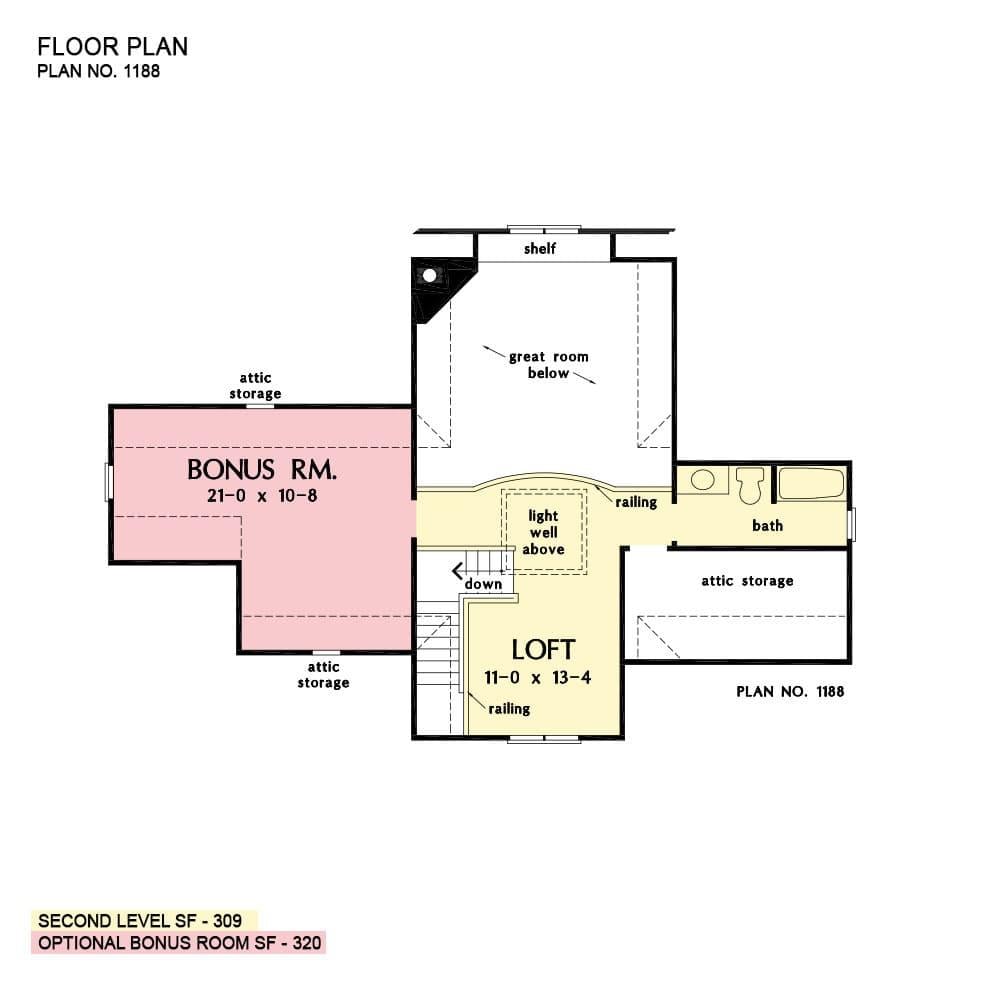
This floor plan showcases a second level with a loft and an optional bonus room, offering versatile living spaces. The loft, measuring 11’0″ by 13’4″, overlooks the great room below, creating an open and airy feel.
Adjacent to it is the bonus room, sized at 21’0″ by 10’8″, perfect for a variety of uses like a home office or guest room. Convenient attic storage and a compact bath complete this efficient layout.
=> Click here to see this entire house plan
#6. 2-Bedroom Arts and Crafts Home with 2.5 Baths and 1,517 Sq. Ft. Featuring a Loft

I love how this cottage captures a timeless charm with its inviting front porch, perfect for relaxing afternoons. The dormer windows add a delightful architectural detail, enhancing the overall aesthetic of the sloped roof.
Stone accents at the base of the porch columns provide a rustic touch that complements the crisp white siding. Surrounded by lush greenery, this home offers a serene escape from the hustle and bustle.
Main Level Floor Plan
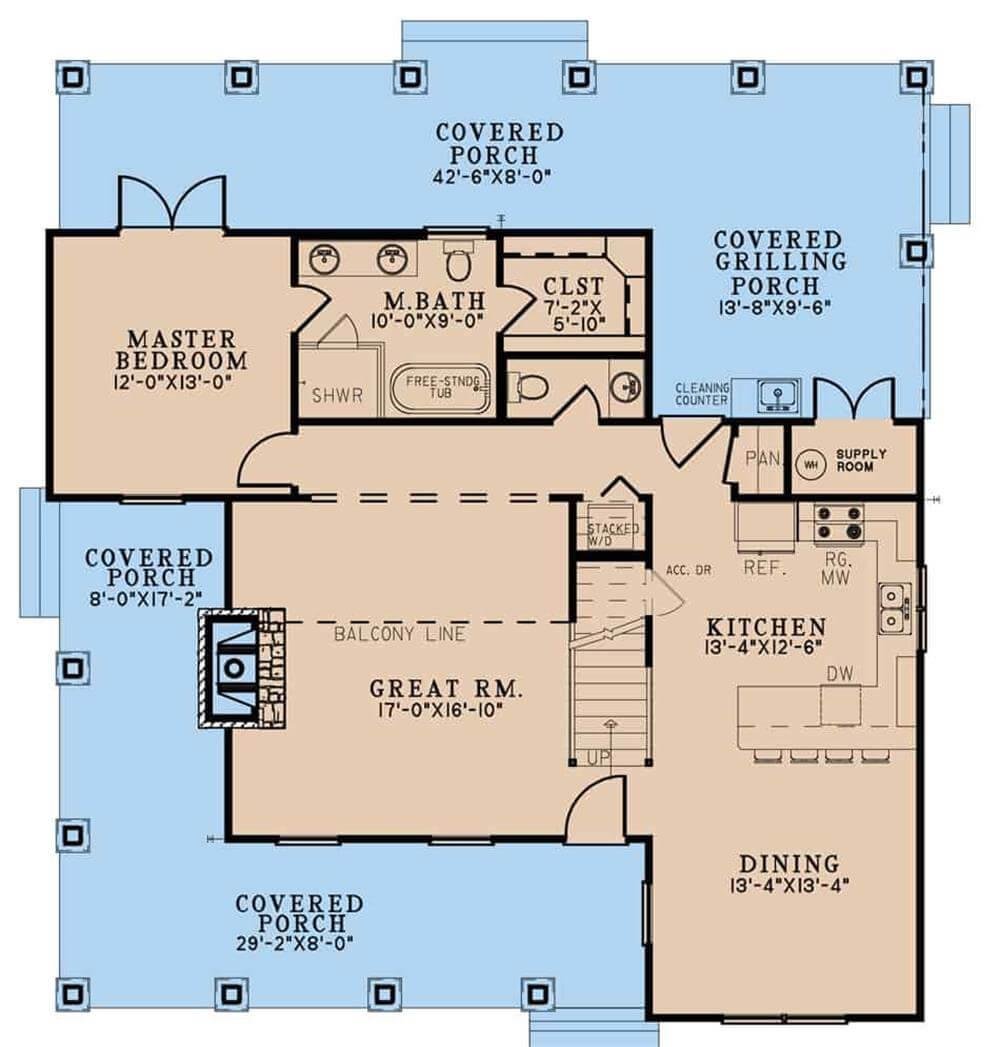
This floor plan showcases a well-thought-out layout with a spacious great room centrally positioned for easy access to other areas. The master bedroom offers privacy and direct access to an adjoining master bath complete with a freestanding tub.
I like how the kitchen and dining area are seamlessly connected, enhancing the flow for entertaining. Notably, the multiple covered porches extend the living space outdoors, creating perfect spots for relaxation.
Upper-Level Floor Plan

This floor plan reveals a thoughtfully designed upper level featuring a generous loft space measuring 17′ x 6′, perfect for a cozy seating area or a home office. Bedroom 2, with its dimensions of 10′ 8″ x 9′ 2″, is conveniently located next to a bathroom.
An optional Bedroom 3 offers flexibility with ample space of 13′ 4″ x 13′ 6″, ideal for expanding the living area. The vaulted ceilings throughout add an airy feel, enhancing the overall openness of the layout.
=> Click here to see this entire house plan
#7. 936 Sq. Ft. 2-Bedroom Farmhouse with Loft and Traditional Charm
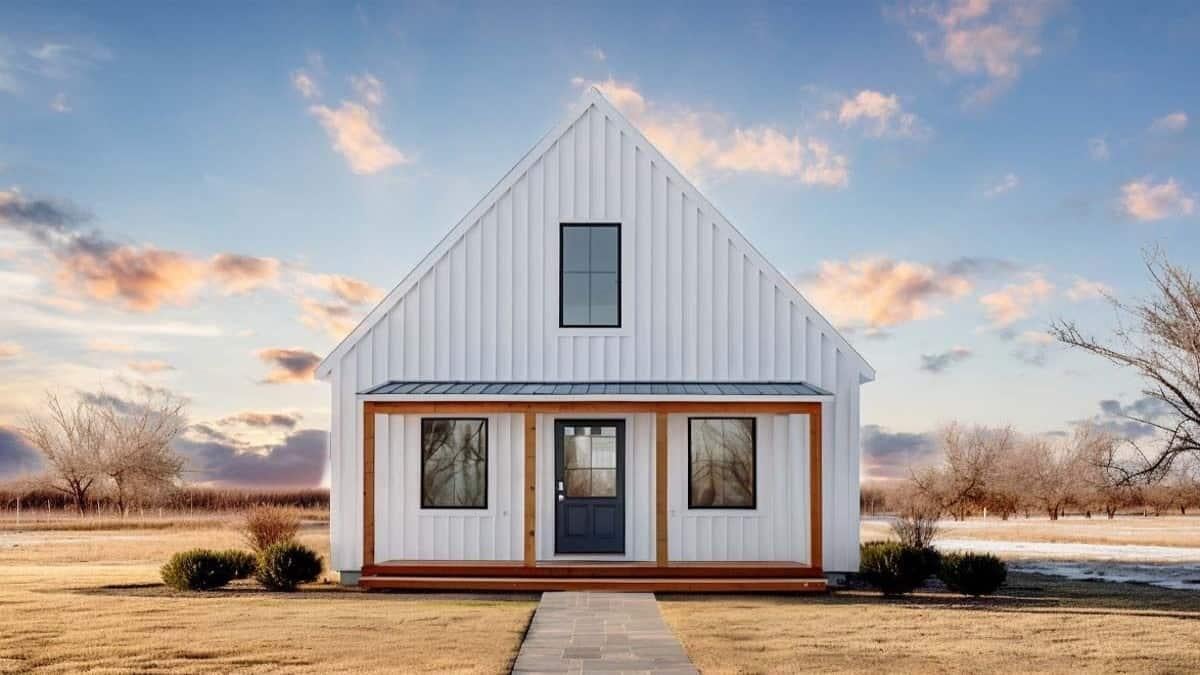
This farmhouse features a striking gable roof that draws the eye upward, emphasizing its simple and clean lines. The white vertical siding adds a touch of modernity, contrasting with the natural wood accents framing the front porch.
Large windows provide symmetry and allow natural light to flood the interior. The setting, with a vast open landscape, complements the home’s minimalist aesthetic.
Main Level Floor Plan
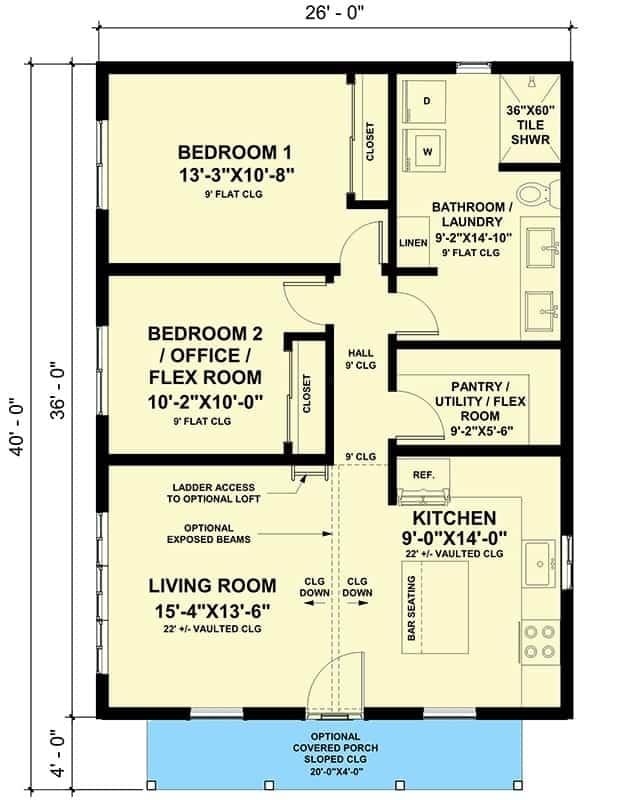
This floor plan efficiently utilizes its 1,040 square feet, offering two bedrooms and a versatile flex room. The living room boasts a vaulted ceiling, adding a sense of spaciousness, while the kitchen features a convenient bar seating area.
I find the optional ladder access to an upper loft adds a unique touch, perfect for creative use of space. The plan also includes a practical bathroom/laundry combination and a pantry/utility room, wrapping up a well-organized layout.
Upper-Level Floor Plan
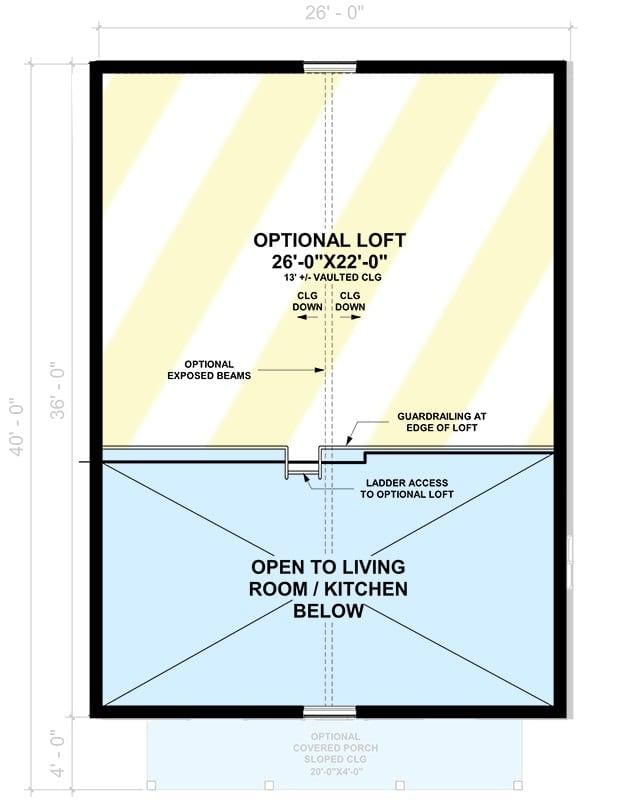
This floor plan reveals a spacious 26’x22′ optional loft, perfect for adding a personal touch to your home. The vaulted ceiling and optional exposed beams create a sense of openness and architectural interest.
I notice the clever use of a ladder for access, which saves space and adds a unique design element. The loft overlooks the living room and kitchen below, making it an integrated part of the home’s layout.
Basement Floor Plan
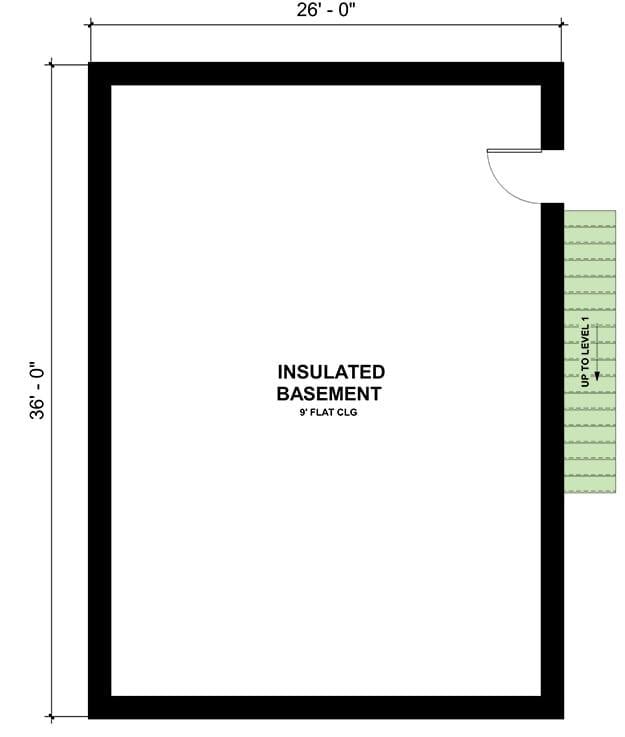
This floor plan reveals a spacious, insulated basement with a generous footprint of 26 by 36 feet. The 9-foot flat ceiling provides an open and airy atmosphere, perfect for a variety of uses such as a home gym, entertainment area, or additional storage.
Notice the convenient access point leading up to the main level, ensuring seamless integration with the rest of the home. This design offers the flexibility to transform the space to suit any lifestyle needs.
=> Click here to see this entire house plan
#8. Country Style 2-Bedroom Craftsman Bungalow with Loft, 2.5 Baths and 1,675 Sq. Ft.

This lovely blue cottage features a classic gabled roof and a welcoming front porch that invites you to sit a while. The porch is adorned with cozy seating and a charming swing, perfect for enjoying quiet evenings.
The symmetrical windows add a touch of elegance, while the surrounding lush greenery provides a serene backdrop. I love how the soft color palette enhances the home’s tranquil vibe.
Main Level Floor Plan
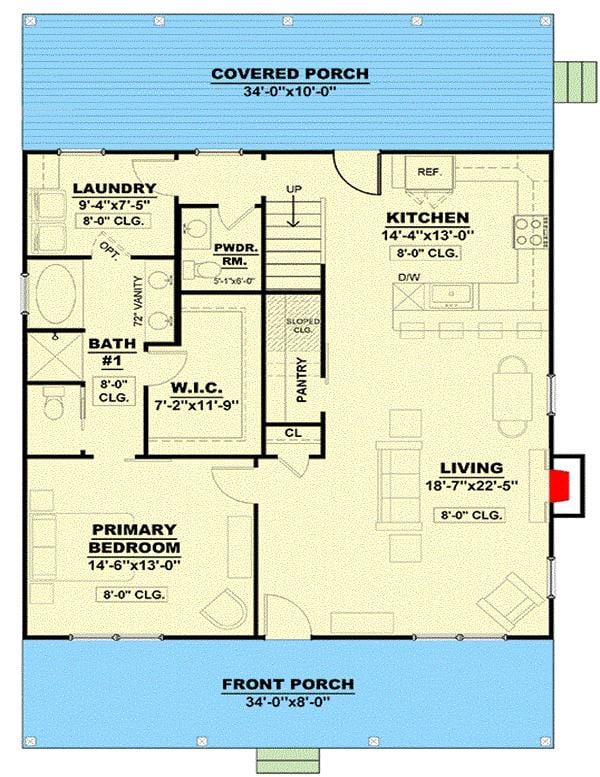
This floor plan showcases a seamless blend of functionality and comfort, with two expansive porches at the front and rear for outdoor enjoyment. The main living area is open and inviting, connecting the kitchen, dining, and living spaces effortlessly.
The primary bedroom offers privacy with an en-suite bath and a sizable walk-in closet. Conveniently located, the laundry room and a powder room add practicality to this thoughtfully designed layout.
Upper-Level Floor Plan

This floor plan elegantly showcases a second bedroom and a full bathroom, perfectly arranged for privacy and functionality. The loft/office area, measuring 11 by 15 feet, offers a flexible space that can be tailored to suit various needs, whether as a home office or a cozy reading nook.
Both the front and covered porches span 34 feet, providing ample outdoor space for relaxation and entertainment. Notice the attic storage tucked away, offering a clever solution for keeping the area tidy and organized.
=> Click here to see this entire house plan
#9. Contemporary Coastal 2-Bedroom Beach Home with Loft and 2,040 Sq. Ft.
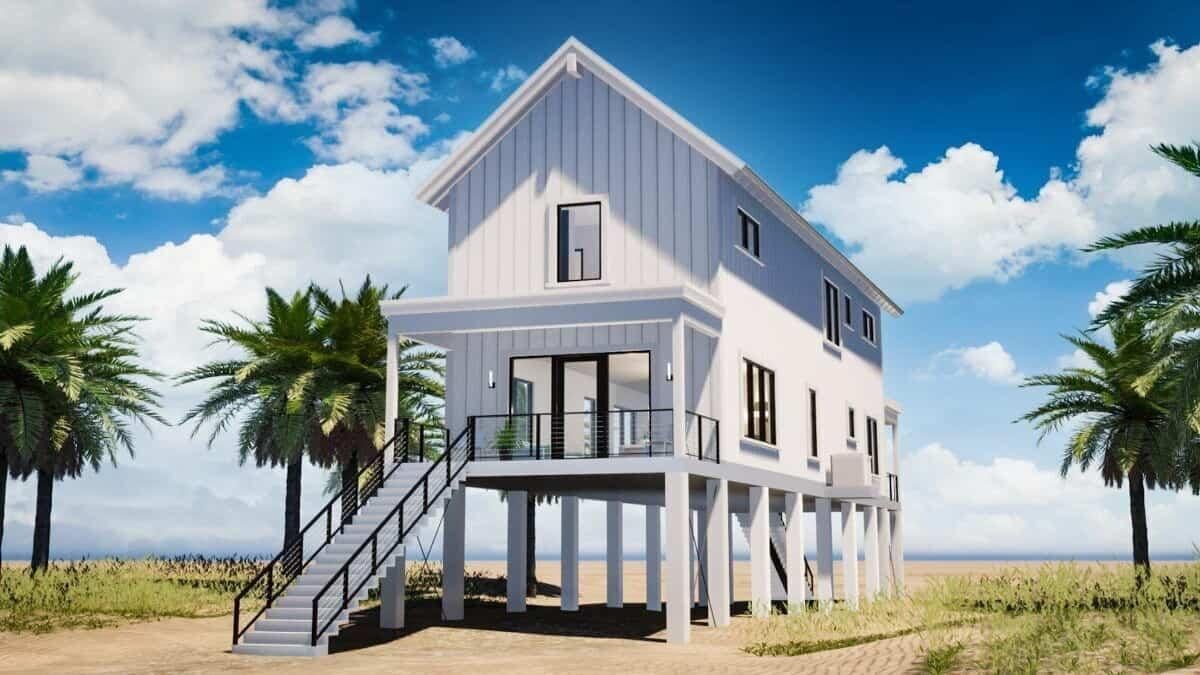
This coastal home stands gracefully on stilts, providing a remarkable view and protection from rising tides. The board and batten siding adds a touch of classic charm, while the large windows invite ample natural light inside.
I love how the wide staircase leads to a spacious balcony, perfect for enjoying ocean breezes. Nestled among palm trees, this house blends modern design with practical coastal living.
Main Level Floor Plan
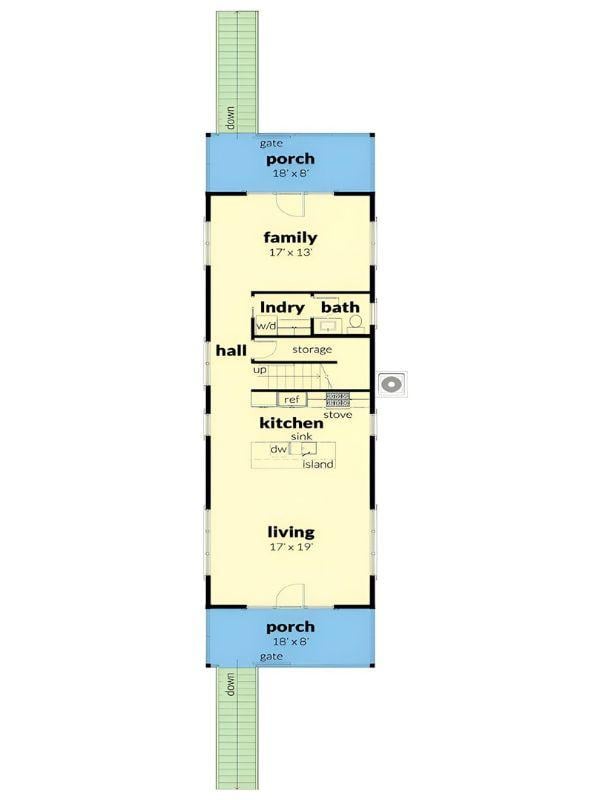
I appreciate how this floor plan maximizes space with a seamless flow from the living room to the kitchen, featuring a central island. The family room is conveniently located at the back, adjacent to a porch, perfect for indoor-outdoor living.
Notice the clever placement of the laundry and bath in the hall, ensuring easy access without disrupting the main living areas. The dual porches at both ends of the house add a charming symmetry and provide versatile outdoor spaces.
Upper-Level Floor Plan
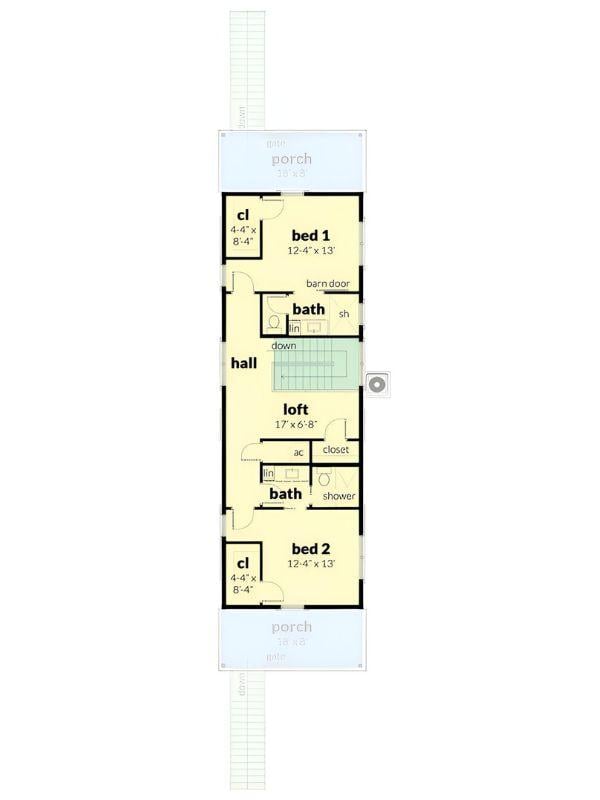
This floor plan illustrates a compact yet functional layout featuring two bedrooms, each measuring 12′-4″ x 13′, situated at opposite ends for privacy. A loft area measuring 17′ x 6′-8″ serves as a flexible space, perfect for a home office or relaxation zone.
Two bathrooms are strategically placed, with one offering a shower and the other a bath, ensuring convenience for residents. The design also includes charming porches at both ends, adding outdoor living options to this efficient layout.
=> Click here to see this entire house plan
#10. 2-Bedroom, 2-Bathroom Farmhouse with Loft and Covered Patio – 2,013 Sq. Ft.

This modern farmhouse boasts a striking gable roof and a welcoming exterior with board and batten siding. The expansive outdoor patio, complete with cozy seating and a fire pit, offers a perfect spot for relaxation and entertainment.
Large windows ensure plenty of natural light inside, while the balcony provides an additional space to enjoy the scenic surroundings. The use of stone accents adds a touch of rustic elegance to this contemporary design.
Main Level Floor Plan
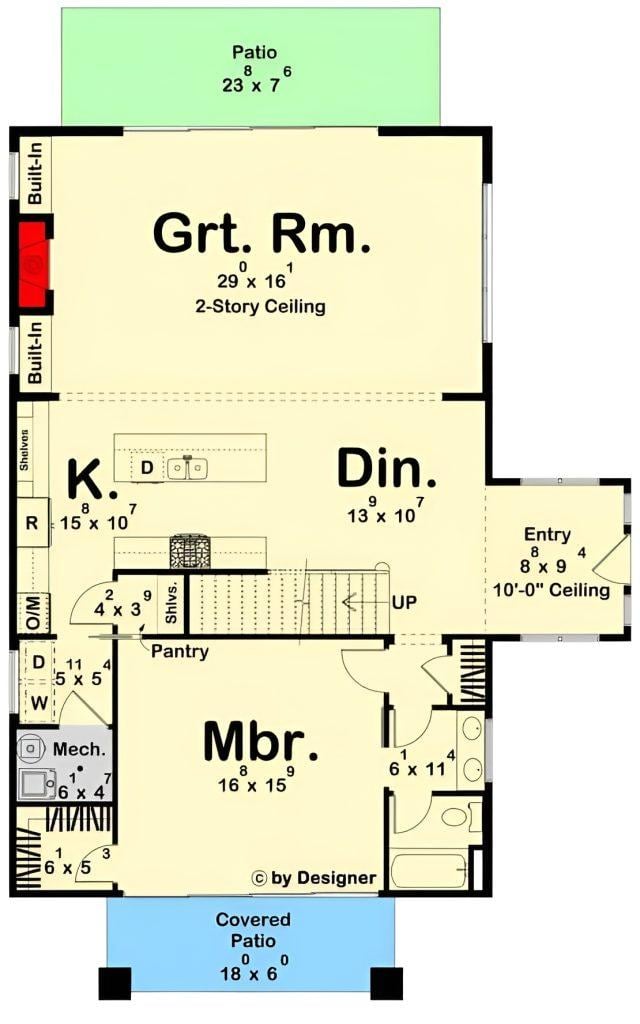
🔥 Create Your Own Magical Home and Room Makeover
Upload a photo and generate before & after designs instantly.
ZERO designs skills needed. 61,700 happy users!
👉 Try the AI design tool here
This floor plan showcases a generously sized great room featuring an impressive 2-story ceiling, perfect for creating an open and airy atmosphere. The layout includes a well-appointed kitchen with a convenient island that flows seamlessly into the dining area, ideal for entertaining guests.
The master bedroom is thoughtfully positioned on the main floor, offering privacy and easy access to the covered patio. With additional features like a mechanical room and built-ins, this design maximizes functionality and comfort.
Upper-Level Floor Plan

This floor plan reveals a thoughtful design featuring a spacious loft area measuring 17 by 11 feet, offering a picturesque view of the open space below. Adjacent to the loft, there’s a well-proportioned second bedroom measuring 15 by 10 feet, perfect for guests or family members.
The layout also includes a covered deck with a cathedral ceiling, adding an inviting outdoor escape. A cozy bathroom and linen closet complete the upper floor, ensuring functionality and comfort.
=> Click here to see this entire house plan
Haven't Seen Yet
Curated from our most popular plans. Click any to explore.

