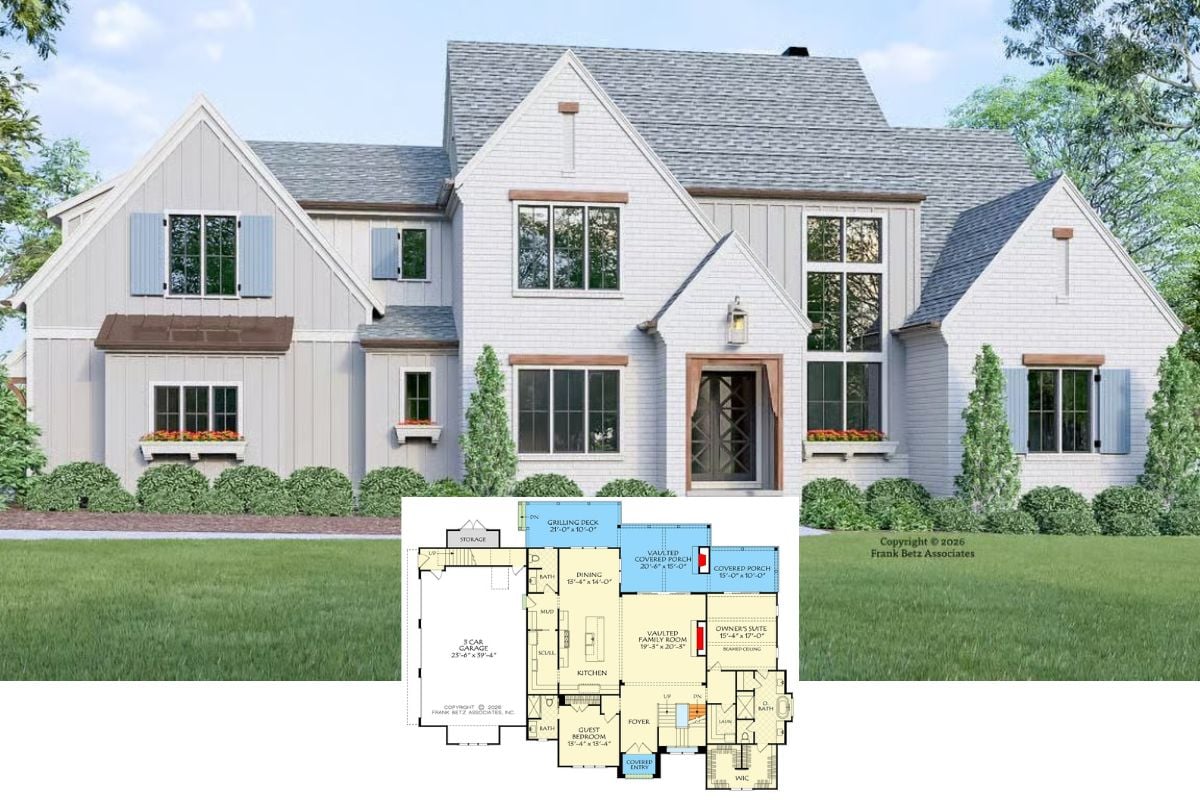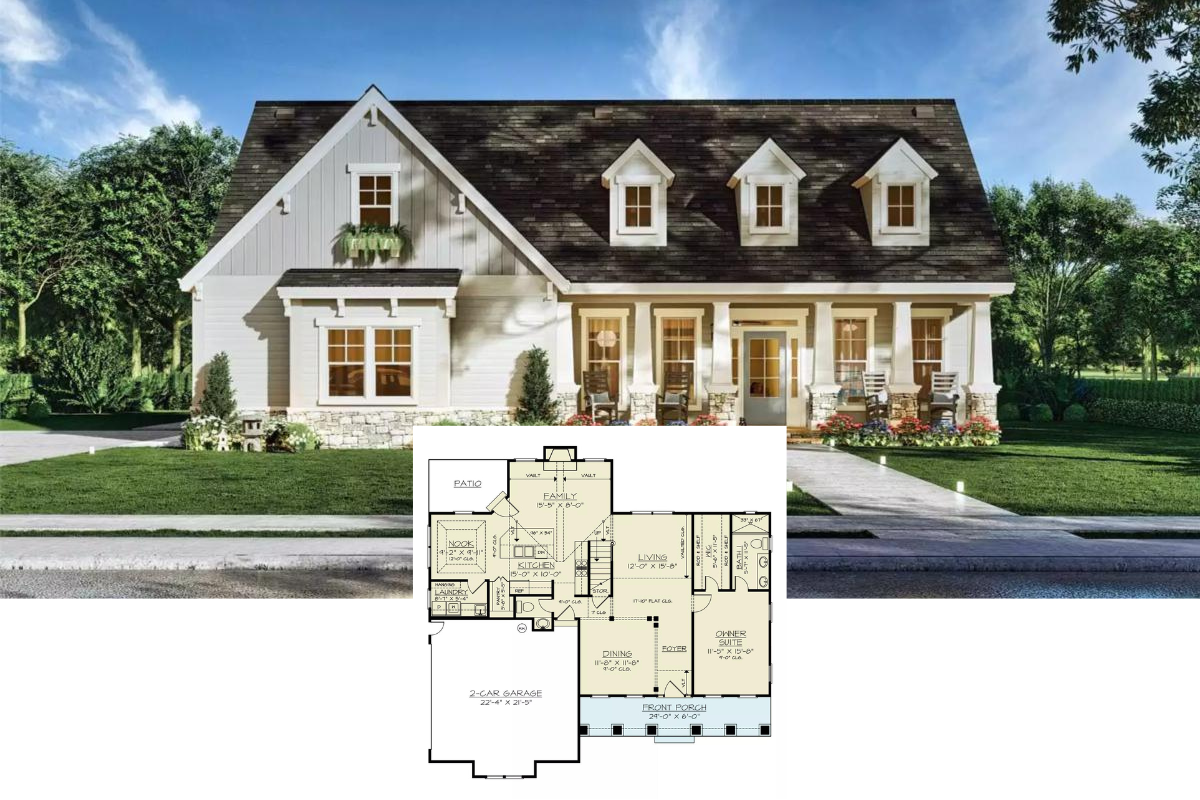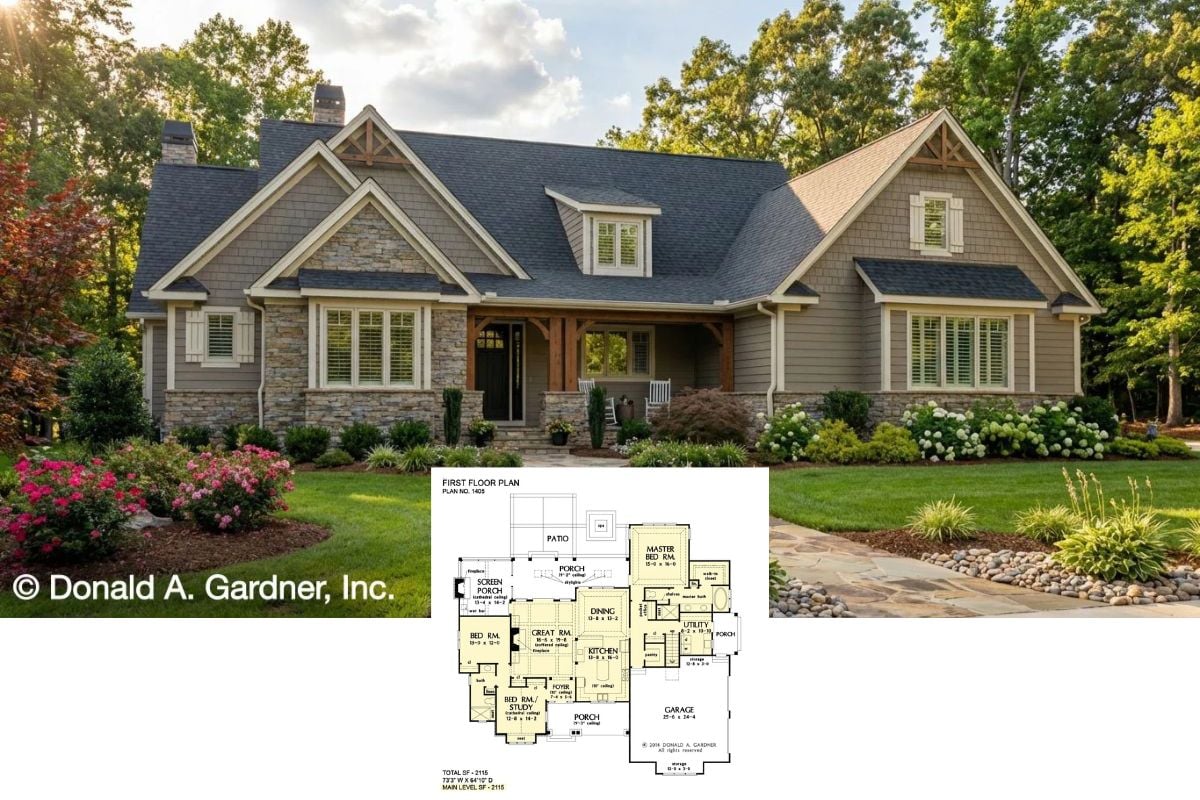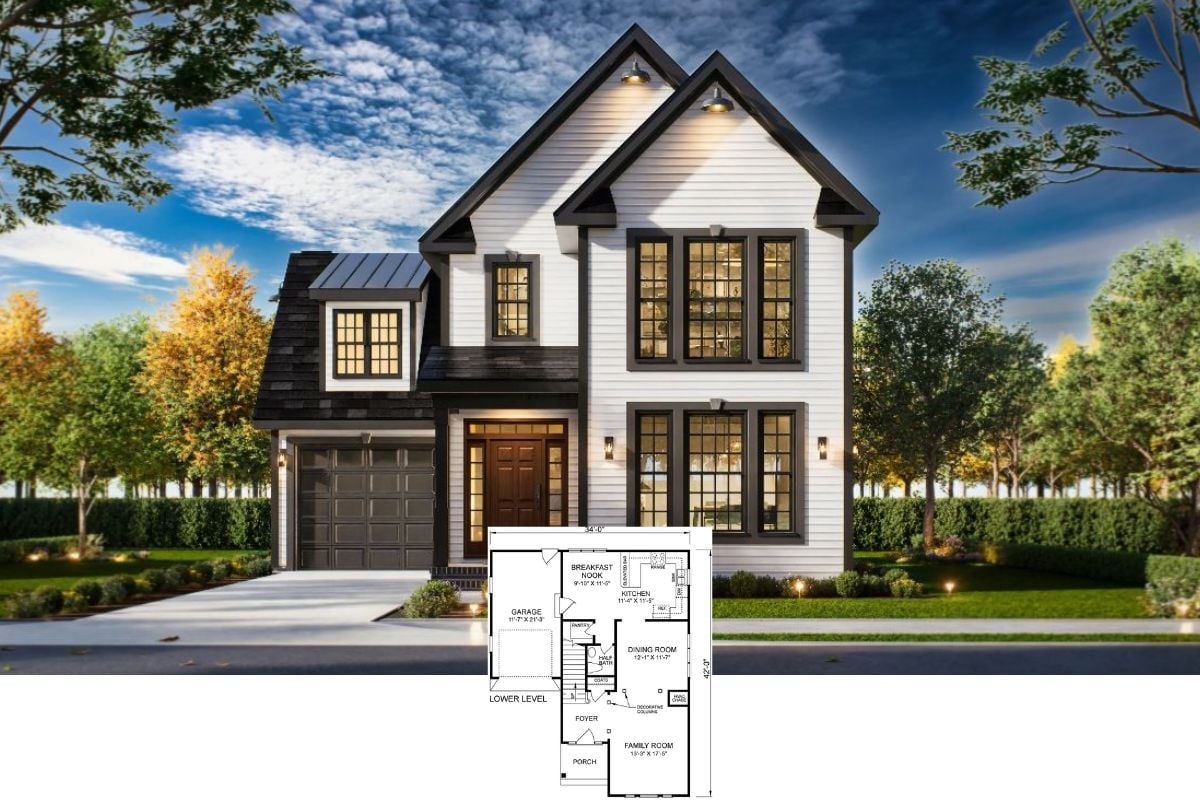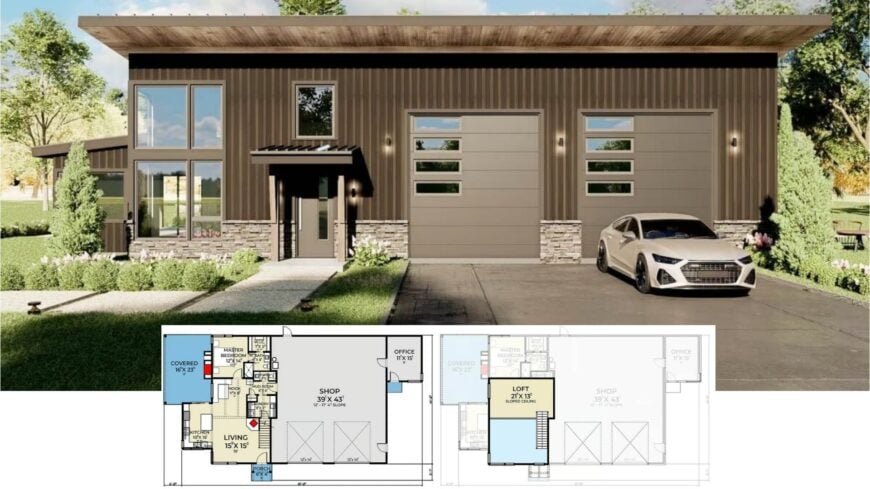
Would you like to save this?
When it comes to downsizing luxuriously, there’s something beautifully efficient about 1-bedroom house plans with a loft. In this collection, I’ve gathered some of the most innovative designs that merge space-savvy layouts with stylish living.
Whether you’re dreaming of a retreat or a charming forever home, these lofted layouts are sure to inspire your small space ambitions. Let’s dive into these exceptional examples of smart living!
#1. Modern 1-Bedroom Home with Dual-Pitched Rooflines and 1.5 Bathrooms in 1,207 Sq. Ft.

This contemporary split-level home catches my eye with its bold, asymmetrical roofline and sleek, dark siding. The large, central window floods the interior with natural light while providing an interesting geometric focal point.
The three-car garage is seamlessly integrated, offering ample space for vehicles and storage. I appreciate the subtle stone accents that add texture and contrast to the modern facade.
Main Level Floor Plan

This floor plan showcases a highly functional garage setup, featuring both a two-car and a single-car garage, perfect for accommodating multiple vehicles or additional storage needs. The mud room, positioned conveniently between the garages and the main house, provides a practical space for organizing outerwear and shoes.
Adjacent to the mud room is a compact bathroom, offering convenience for quick cleanups. The design emphasizes easy transitions between outdoor and indoor spaces, making it ideal for busy households.
Upper-Level Floor Plan
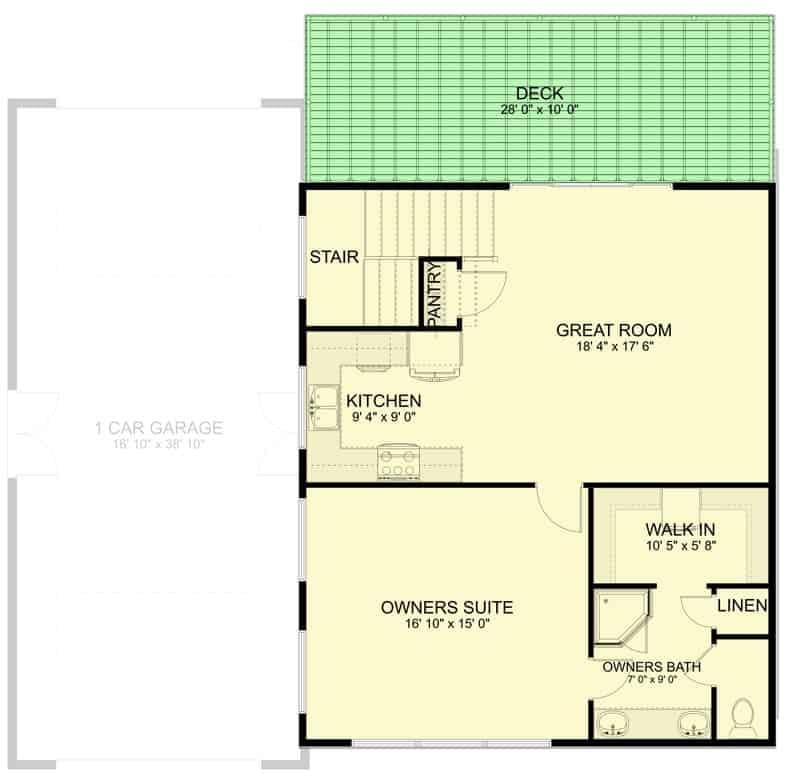
I really like how the open layout seamlessly connects the kitchen and great room, creating an inviting space perfect for entertaining.
The owner’s suite is conveniently located on the same floor, complete with a walk-in closet and a private bath for added comfort. A stairway leads to additional levels, providing a sense of vertical spaciousness. The deck at the rear offers a lovely outdoor extension to enjoy fresh air and relaxation.
=> Click here to see this entire house plan
#2. 1-Bedroom Country Style Cabin with a Loft – 278 Sq. Ft.

Kitchen Style?
The Chloe cabin radiates rustic elegance, featuring warm wood cladding that enhances its country appeal. Its combination of gable and shed roofing adds architectural character, while the inviting covered porch—accented by beautifully crafted decorative columns—creates a perfect spot for relaxation.
This charming retreat blends traditional craftsmanship with timeless design for a cozy yet stylish getaway.
Main Level Floor Plan

Stepping inside, you’re welcomed into an airy living space that seamlessly combines the library, dining area, and kitchenette. A charming wood stove adds warmth and character, while a built-in bench in the dining area provides both seating and convenient storage.
The kitchen is thoughtfully designed with an L-shaped counter, a built-in cooktop, and a sink offering delightful views of the backyard, making meal prep both functional and scenic.
Upper-Level Floor Plan 1

The finishing touch to this thoughtfully designed home is the bedroom loft, crowned by a striking cathedral ceiling. This architectural feature not only enhances the sense of space but also adds an airy and elegant charm, creating a cozy yet grand retreat within the home.
=> Click here to see this entire house plan
#3. Barndominium-Style 1-Bedroom Home with Modern Industrial Design – 1,397 Sq. Ft.

Home Stratosphere Guide
Your Personality Already Knows
How Your Home Should Feel
113 pages of room-by-room design guidance built around your actual brain, your actual habits, and the way you actually live.
You might be an ISFJ or INFP designer…
You design through feeling — your spaces are personal, comforting, and full of meaning. The guide covers your exact color palettes, room layouts, and the one mistake your type always makes.
The full guide maps all 16 types to specific rooms, palettes & furniture picks ↓
You might be an ISTJ or INTJ designer…
You crave order, function, and visual calm. The guide shows you how to create spaces that feel both serene and intentional — without ending up sterile.
The full guide maps all 16 types to specific rooms, palettes & furniture picks ↓
You might be an ENFP or ESTP designer…
You design by instinct and energy. Your home should feel alive. The guide shows you how to channel that into rooms that feel curated, not chaotic.
The full guide maps all 16 types to specific rooms, palettes & furniture picks ↓
You might be an ENTJ or ESTJ designer…
You value quality, structure, and things done right. The guide gives you the framework to build rooms that feel polished without overthinking every detail.
The full guide maps all 16 types to specific rooms, palettes & furniture picks ↓
This striking home combines industrial design elements with a modern aesthetic, featuring a flat roof and large garage-style doors. The facade is clad in vertical metal siding complemented by stone accents, creating a robust and contemporary look.
I love how the expansive windows invite natural light into the interior, enhancing the home’s connection with its lush surroundings. The minimalist landscaping and clean lines make for a sophisticated and functional exterior.
Main Level Floor Plan

This floor plan showcases a clever blend of living and functional spaces. The master bedroom is conveniently located near a nook, kitchen, and living area, making everyday living seamless.
A standout feature is the expansive shop, ideal for those who need ample workspace at home. With an adjoining office and mudroom, this layout is perfect for balancing work and home life.
Upper-Level Floor Plan
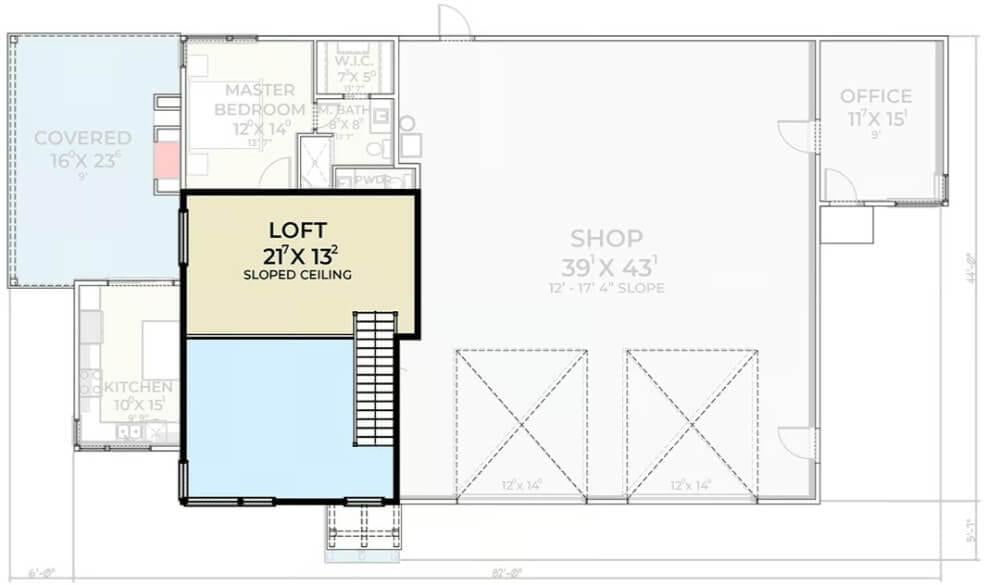
This floor plan showcases a versatile space featuring a generous loft with a sloped ceiling, perfect for a cozy reading nook or an additional lounge area. Adjacent to the loft, the master bedroom provides a private retreat with an en-suite bathroom and a walk-in closet.
The expansive shop area offers endless possibilities for hobbies or storage, while the office provides a quiet workspace. A covered outdoor area extends the living space, ideal for outdoor gatherings.
=> Click here to see this entire house plan
#4. 1-Bedroom Contemporary Mountain Home with Loft and Wraparound Deck – 1,093 Sq. Ft.

This modern cabin features a striking facade with floor-to-ceiling windows that offer a seamless connection to the surrounding nature.
The elevated deck creates an inviting outdoor space, perfect for relaxation and taking in the views. Vertical wood paneling adds texture and complements the minimalist design. The overhanging roof provides shelter while enhancing the cabin’s clean lines.
Main Level Floor Plan
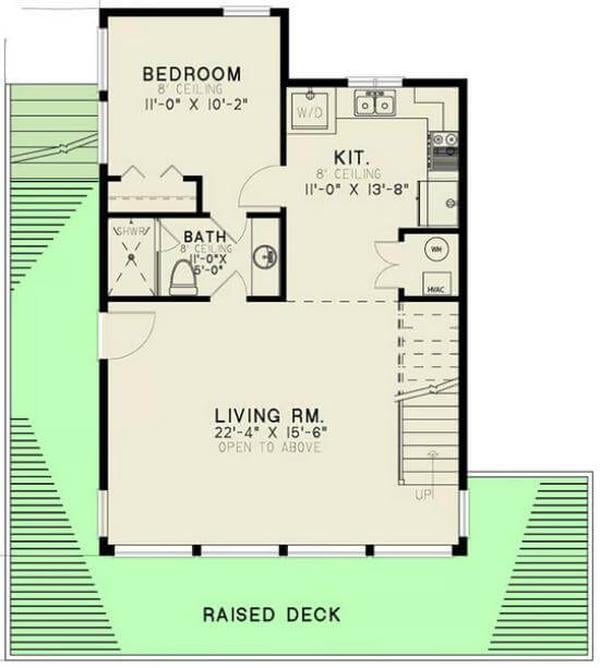
This floor plan cleverly combines a spacious living room, open to the above, with a functional kitchen, creating an inviting central space. The living area smoothly transitions to a raised deck, enhancing indoor-outdoor living.
A well-positioned bedroom and adjacent bathroom offer privacy and convenience. The efficient layout makes the most of limited space, ensuring comfort and practicality.
Upper-Level Floor Plan

This floor plan showcases a 22′ 4″ x 13′ 8″ bunk loft, offering a cozy retreat with a sloped ceiling. The open area below creates a sense of spaciousness and connectivity with the level below.
Notice the strategic placement of timber beams, adding structural integrity and a rustic touch. The adjoining raised deck extends the living space outdoors, perfect for relaxation.
=> Click here to see this entire house plan
#5. Contemporary 1-Bedroom Vacation Home with Loft and Patio – 600 Sq. Ft. of Modern Living
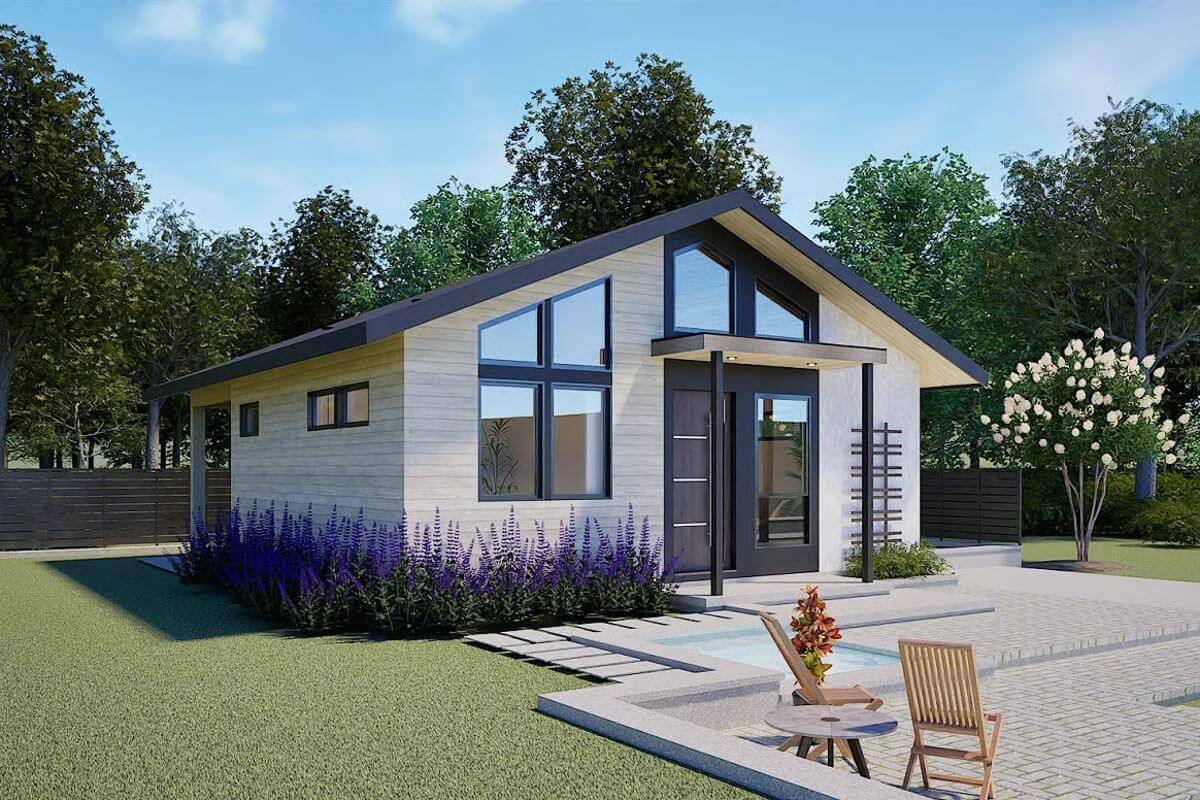
🔥 Create Your Own Magical Home and Room Makeover
Upload a photo and generate before & after designs instantly.
ZERO designs skills needed. 61,700 happy users!
👉 Try the AI design tool here
This modern home exudes a minimalist charm with its striking gable roof and sleek lines. The large windows allow natural light to flood the interior, creating a seamless connection with the outdoors.
I appreciate the thoughtful landscaping, with vibrant flowers framing the entrance and a cozy patio area perfect for relaxation. The combination of wood and glass elements adds a warm yet contemporary touch to the overall design.
Main Level Floor Plan
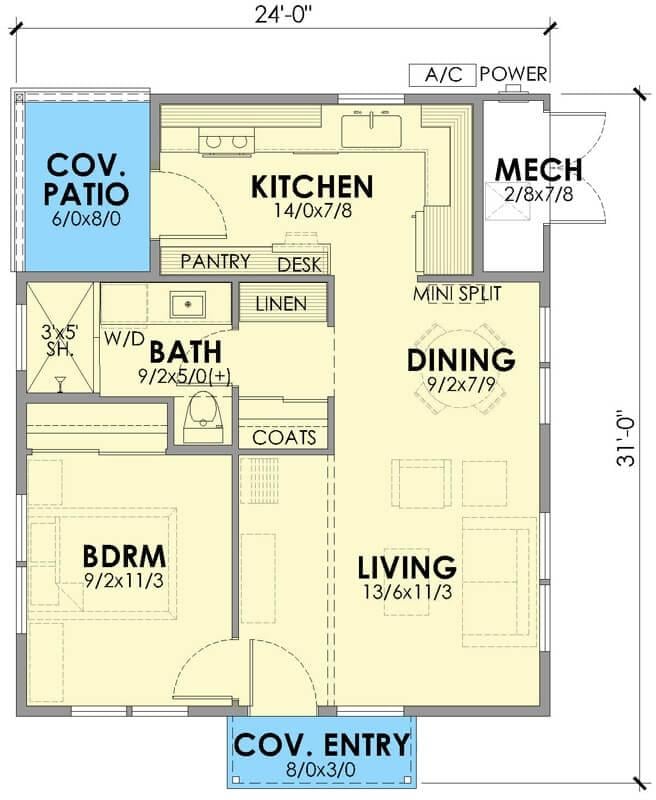
This floor plan showcases a well-thought-out design in a compact space. The main living area seamlessly integrates the kitchen, dining, and living room, creating a communal hub.
A covered patio extends the living space outdoors, perfect for relaxed evenings. The single bedroom and bathroom are efficiently tucked away, maximizing the use of the 24 by 31-foot area.
Upper-Level Floor Plan
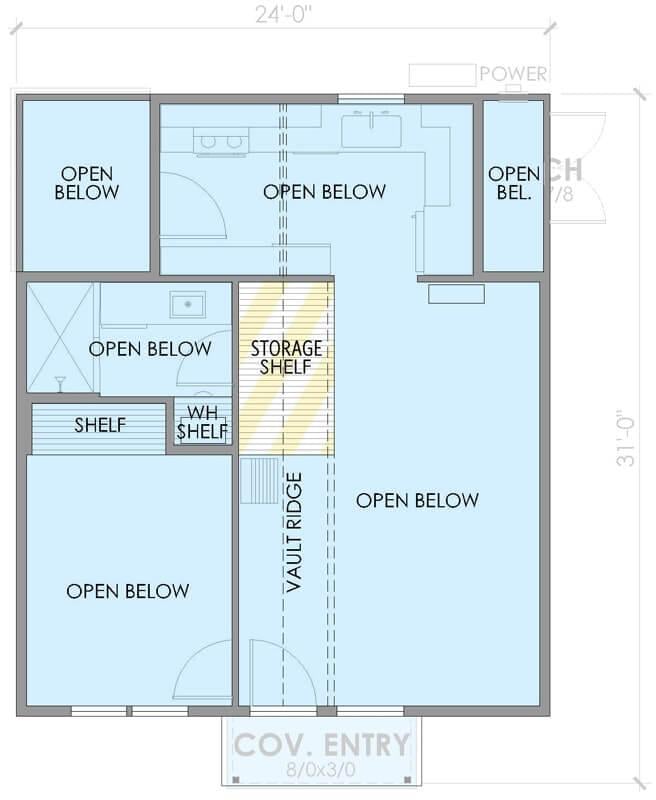
The floor plan showcases an intriguing upper level with a vaulted ridge that divides the space, creating a sense of openness. I notice the abundance of ‘open below’ areas, suggesting a connection to the levels beneath, which could enhance natural light and airiness.
A centrally located storage shelf offers practical functionality, while the adjacent spaces seem to be designed for versatile use. This layout provides a dynamic flow, encouraging creative utilization of each area.
=> Click here to see this entire house plan
#6. 269 Sq. Ft. Rustic A-Frame Cabin with Sleeping Loft: A Compact DIY Retreat
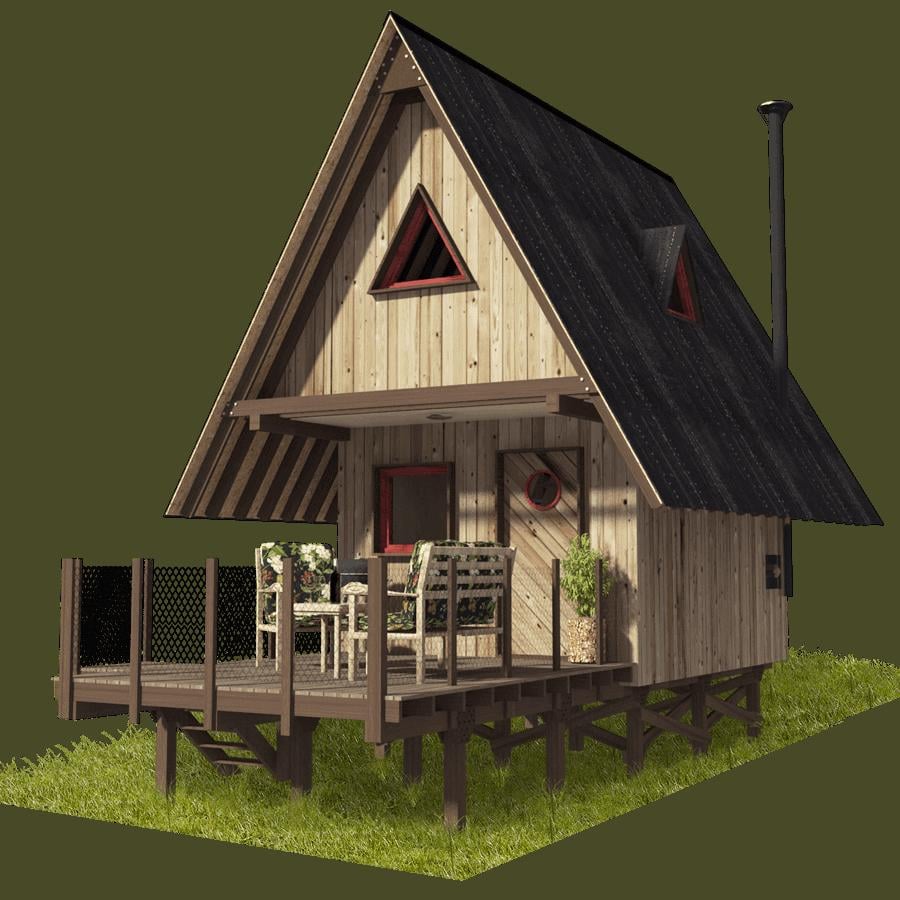
This delightful A-frame cabin boasts a compact yet functional design, perfect for a cozy retreat. The use of natural wood siding and a steeply pitched roof gives it a rustic charm, while the triangular windows add a modern touch.
The spacious porch invites you to relax and enjoy the surrounding nature, making it an ideal spot for morning coffee or evening gatherings. With a DIY building cost of just $14,800, this 269 sq. ft. structure offers an affordable getaway option.
Main Level Floor Plan
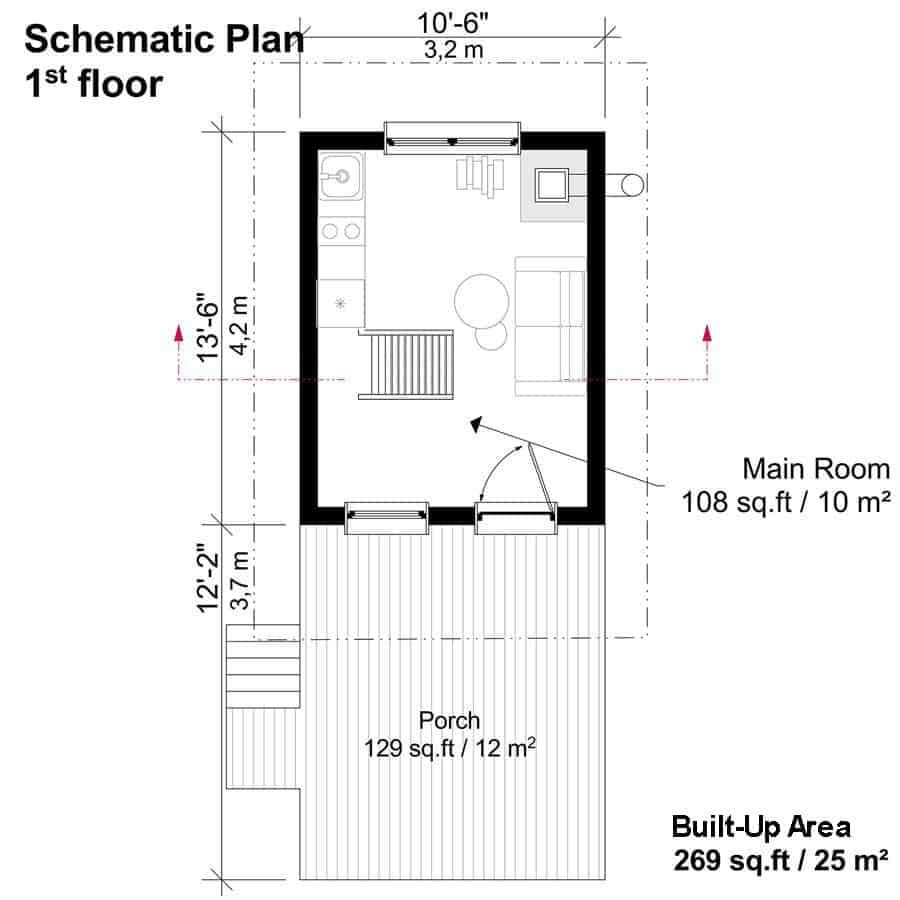
This schematic plan showcases a compact 269 sq. ft. layout that efficiently utilizes space. The design features a main room of 108 sq. ft., allowing for a cozy living area and kitchen.
I find the 129 sq. ft. porch particularly inviting, offering ample outdoor space for relaxation or entertaining. The straightforward layout makes it a perfect DIY project with a building cost of $14,800.
Upper-Level Floor Plan

This schematic plan of the second floor highlights a well-organized 269 square foot area. The layout includes a cozy bedroom space of 150 square feet, complemented by a built-in storage area at the top.
I like how the design optimizes space, making it perfect for efficient living. The simplicity and functionality of the plan are ideal for those looking for a cost-effective DIY build at $14,800.
Cross Section Floor Plan
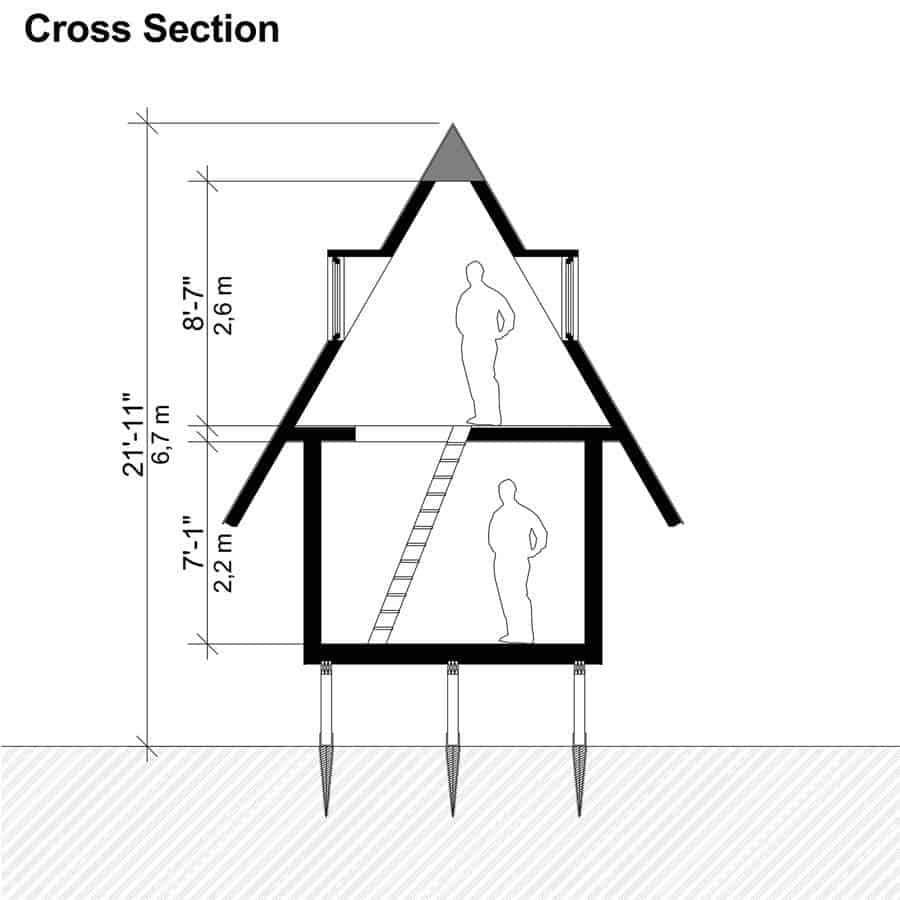
Would you like to save this?
This cross-section reveals a smart use of vertical space in a compact A-frame cabin. With a total floor area of 258 sq. ft., the design maximizes functionality by incorporating a ladder leading to a cozy loft area.
The lower level serves as a multi-purpose space, while the pointed roof adds character and facilitates efficient water runoff. Supported by sturdy foundation posts, this cabin offers a practical and budget-friendly retreat option at a DIY building cost of $14,800.
=> Click here to see this entire house plan
#7. Charming 323 Sq. Ft. 1-Bedroom Harper Cabin with Loft and Open Living Area

This delightful 323 sq. ft. tiny home features a single story with one bedroom and one bathroom. I love the welcoming front porch, perfect for enjoying a morning coffee or evening relaxation.
The exterior design combines traditional elements with modern simplicity, characterized by clean lines and a classic gable roof. It’s a compact yet stylish retreat that maximizes every inch of space.
Main Level Floor Plan
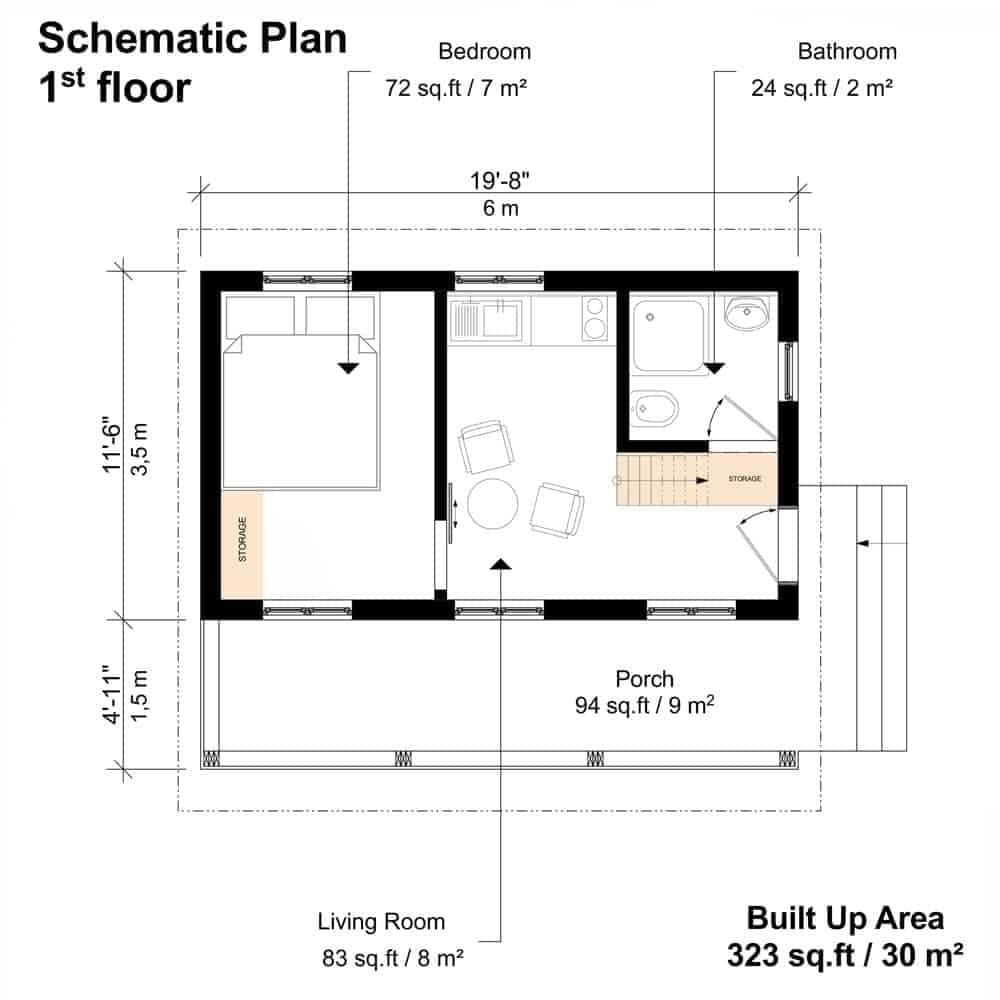
This efficient floor plan cleverly packs a bedroom, bathroom, and living area into 323 square feet. I love the inclusion of a spacious porch, which extends the living space outdoors.
The bedroom covers 72 sq. ft., providing just enough space for rest and relaxation. The design maximizes storage opportunities, making it perfect for minimalistic living.
Cross Section Floor Plan
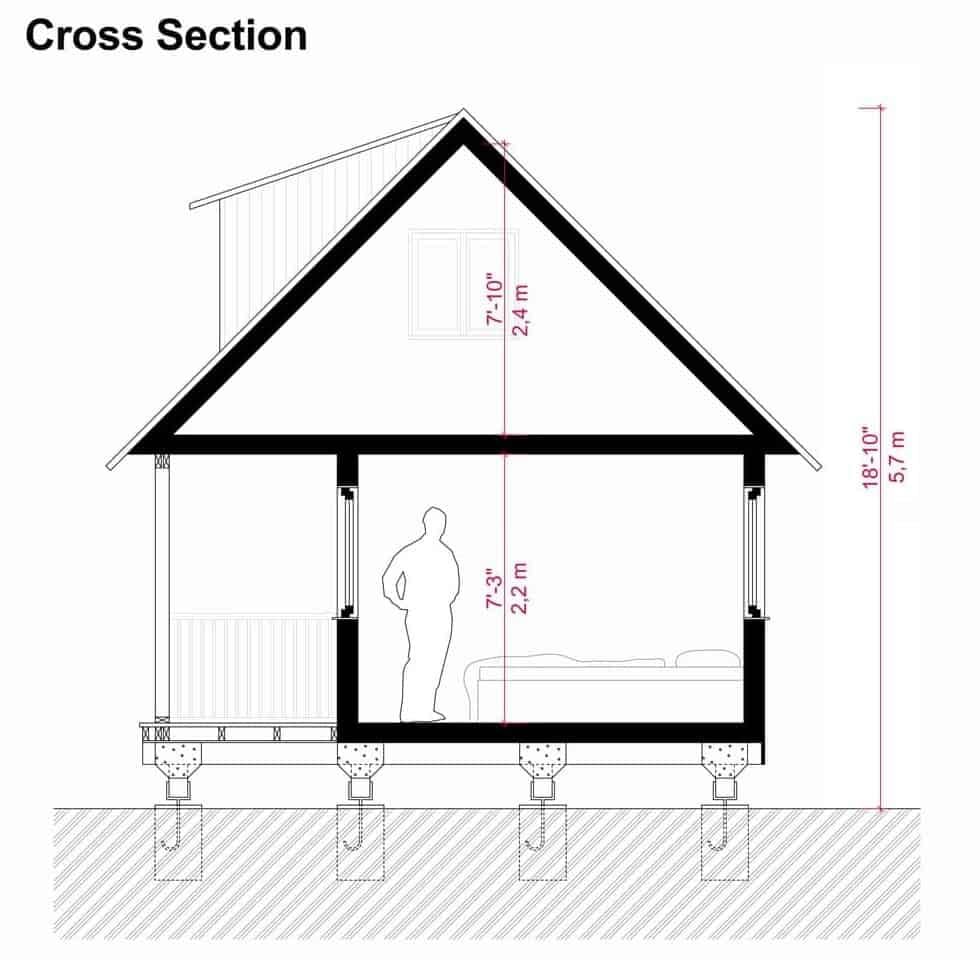
This cross section reveals the clever use of vertical space in a compact 323 square foot, one-bedroom, one-bathroom home. The elevated design is supported by sturdy piers, providing stability and a touch of architectural interest.
Inside, the ceiling height of 7′ 10” creates an airy feel, while the strategic placement of windows allows for natural light to fill the space. It’s a thoughtful design that maximizes every inch, making it both practical and aesthetically pleasing.
=> Click here to see this entire house plan
#8. Scandinavian Style 1-Bedroom Cabin with Sleeping Loft – 298 Sq. Ft.
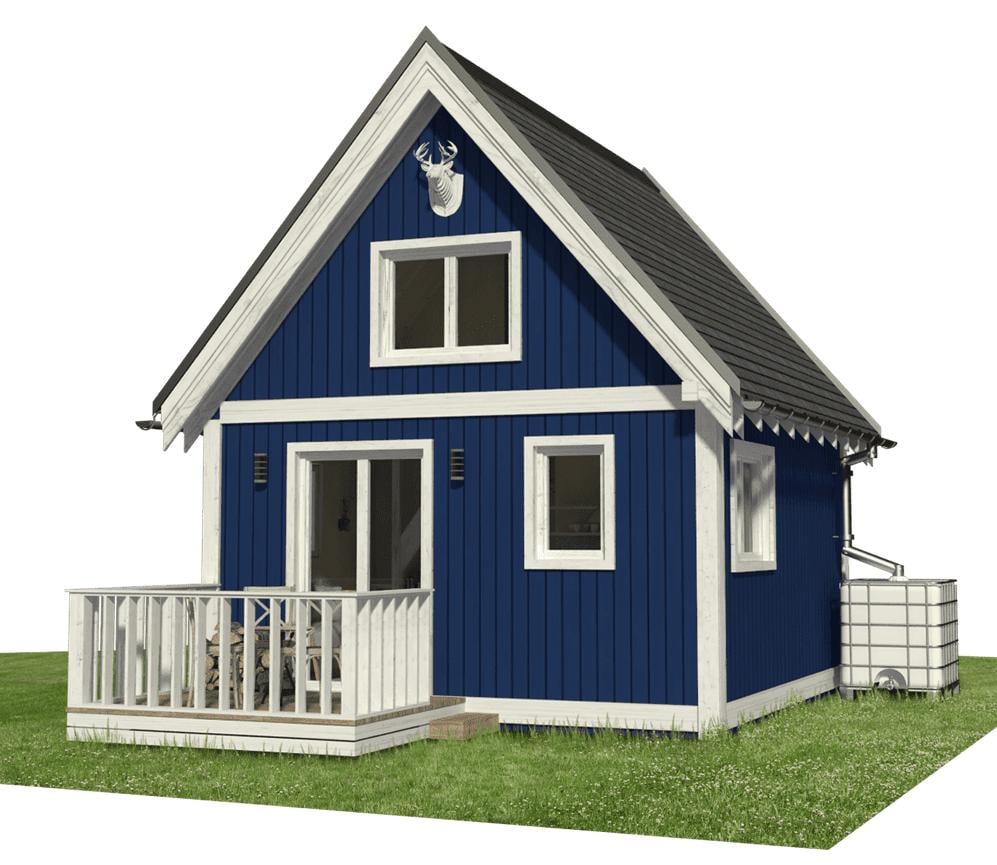
This quaint 298 sq. ft. cabin effortlessly combines traditional A-frame architecture with a modern twist, highlighted by its vibrant blue exterior. With a single bedroom and bathroom, the compact design maximizes space over two stories.
I love the inviting front deck that provides a perfect spot for morning coffee or evening relaxation. The steep roofline not only adds character but also efficiently sheds rain and snow, making it ideal for various climates.
Main Level Floor Plan
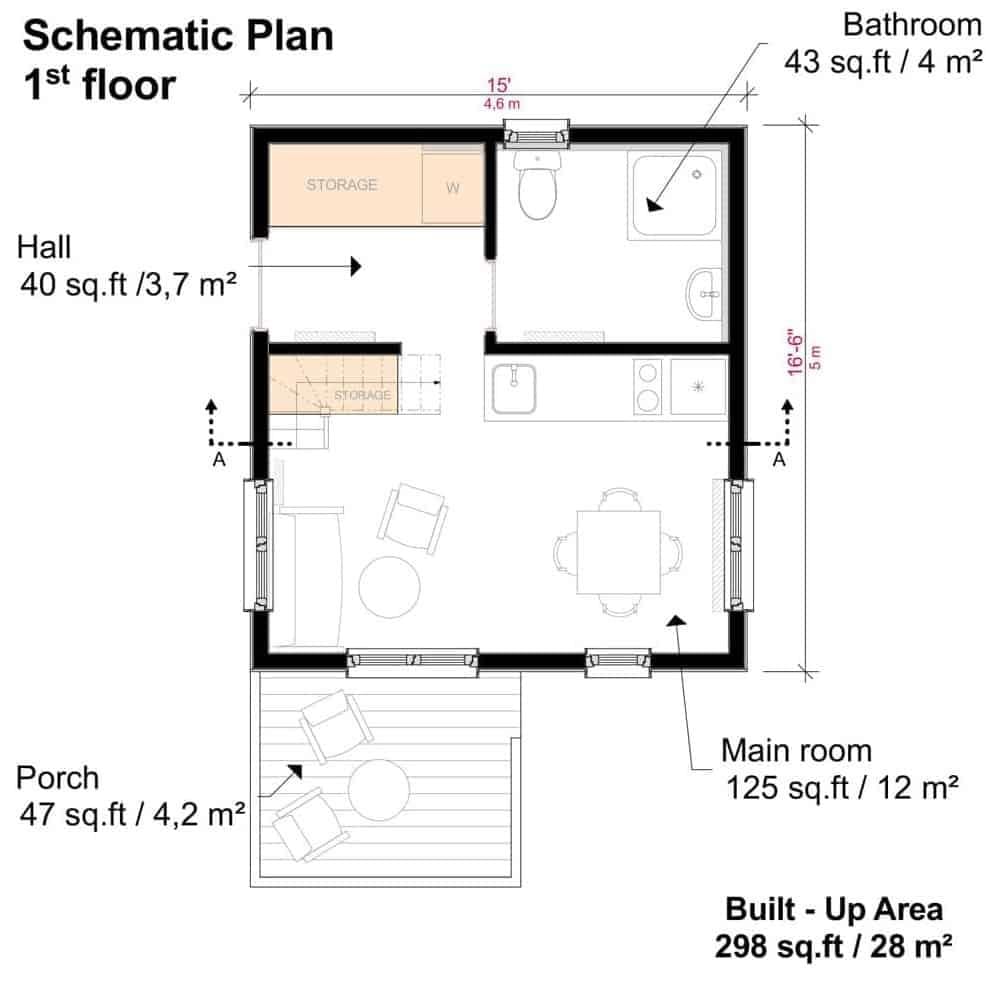
This 298 square foot, two-story layout maximizes every inch of space, starting with a welcoming porch that leads into the main room. The first floor cleverly integrates living, dining, and kitchen areas, making it perfect for efficient living.
A compact bathroom is tucked away, providing privacy and functionality. Storage solutions are thoughtfully placed to enhance the home’s usability without sacrificing style.
Upper-Level Floor Plan
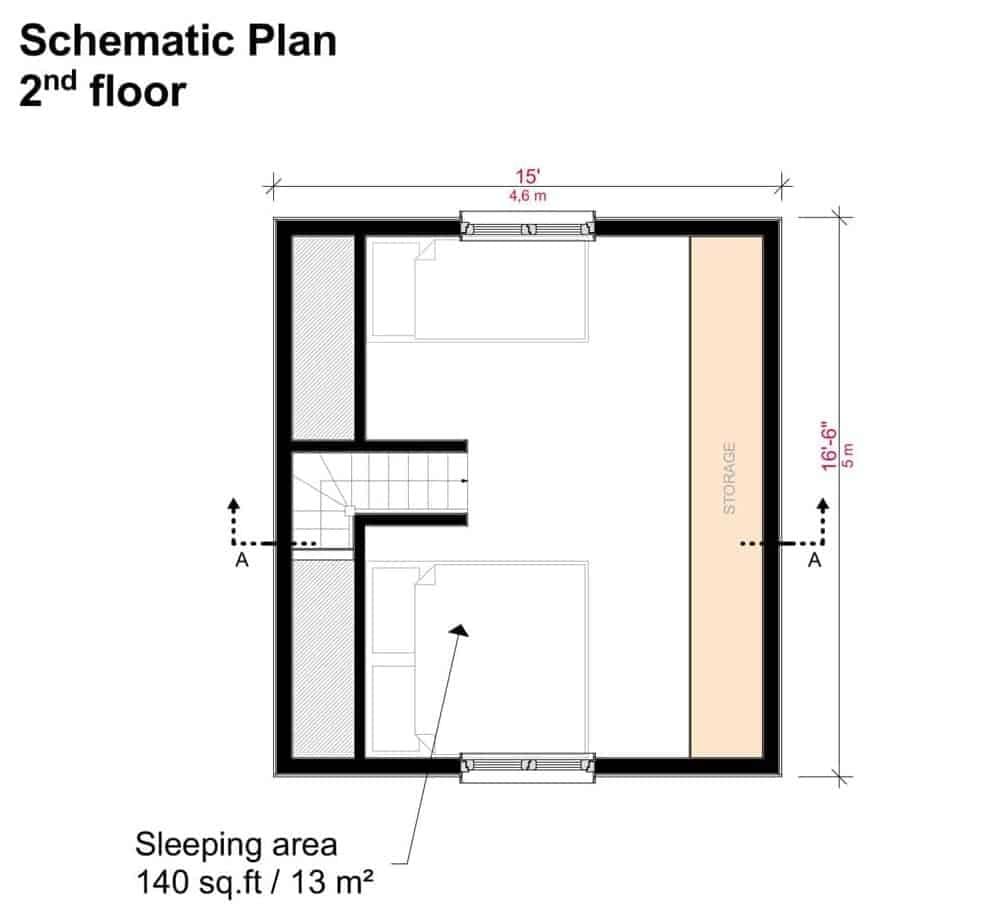
This schematic plan reveals a cleverly designed second floor, featuring a cozy sleeping area of 140 sq. ft. The layout maximizes functionality with a direct connection to a convenient storage space, ensuring everything has its place.
The staircase is strategically positioned to create a natural flow between levels. This efficient design makes the most of limited space, offering a practical solution for compact living.
=> Click here to see this entire house plan
#9. 623 Sq. Ft. 1-Bedroom Hillside Home with a Loft

The Claire hillside home embodies a warm, rustic appeal, featuring striking vertical wood siding that enhances its natural character. Its green-framed windows add a touch of contrast and elegance, while the gable roofs, accented with skylights, invite abundant natural light into the space.
This thoughtfully designed retreat harmonizes rustic aesthetics with modern functionality, making it a perfect blend of style and comfort.
Main Level Floor Plan

A welcoming front porch provides the perfect spot to relax and unwind. Stepping inside, the open-concept living and dining area is enhanced by the warmth of a freestanding fireplace, creating a cozy atmosphere.
Completing the layout is a charming bedroom loft, offering a comfortable retreat, alongside a well-appointed 3-fixture bathroom equipped with laundry appliances and a linen closet. Both rooms maximize storage, ensuring convenience and efficiency throughout the home.
=> Click here to see this entire house plan





