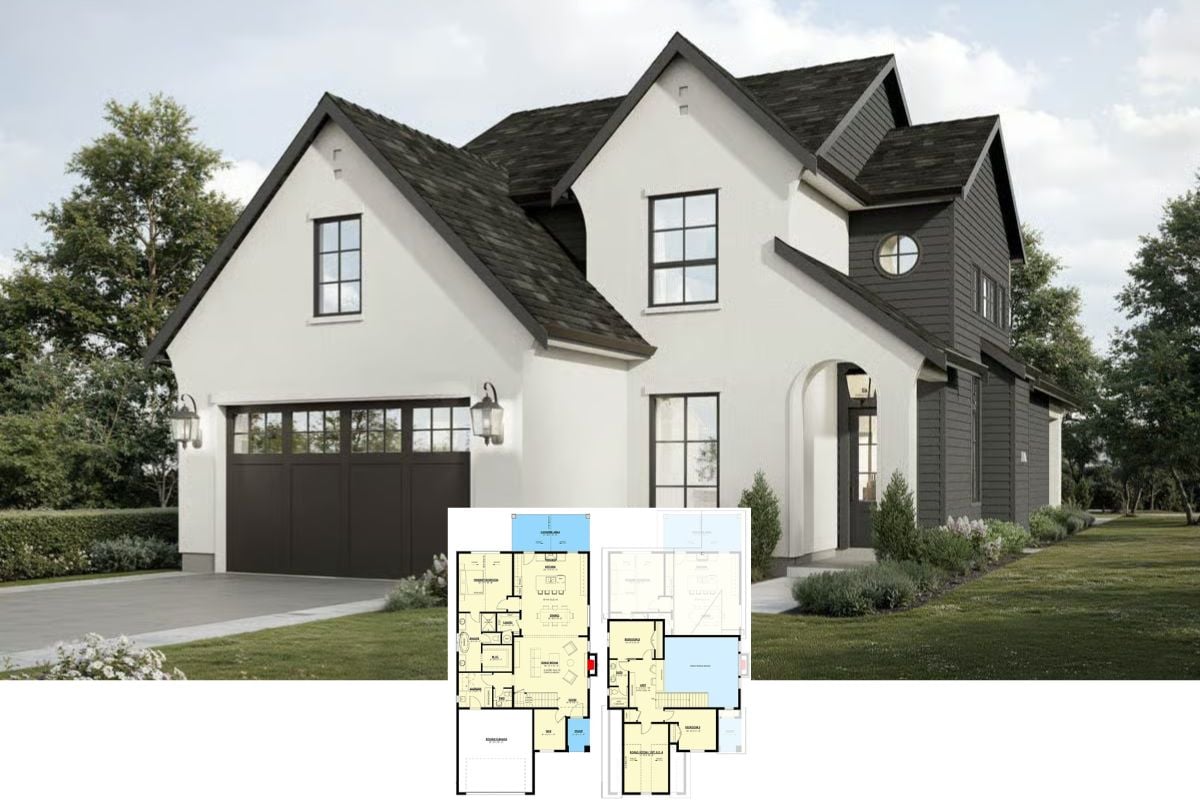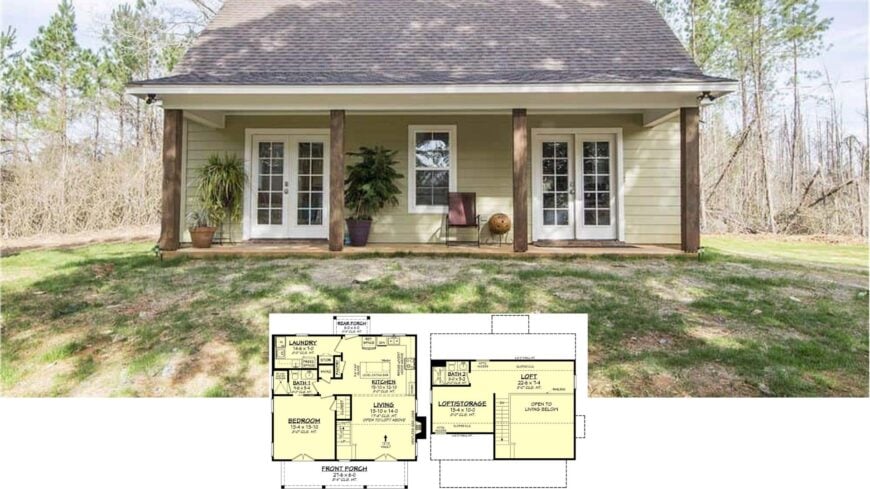
Would you like to save this?
When it comes to designing a living space that truly feels like home, a 1-bedroom house offers unparalleled charm and efficiency. I’m thrilled to share a curated selection of plans that highlight not only intelligent use of space but also undeniable architectural appeal.
These designs range from sleek contemporary styles with expansive glass walls to more intimate layouts that embrace warmth through natural materials. Whether you’re dreaming of a tranquil retreat or a sophisticated urban pad, these plans are sure to inspire your next residential project.
#1. 1-Bedroom, 1-Bathroom Modern Farmhouse with 1,009 Sq. Ft. of Stylish Living Space

This striking barn-style garage features a classic white facade with contrasting black trim and rustic wooden accents. I like how the design incorporates a prominent double garage door, framed by stylish shutters that add a touch of charm.
The floor plan reveals a spacious garage area with a neatly designed entryway and mechanical room. Upstairs, the layout includes a living space connected to a dining area, a kitchen, and a cozy bedroom, making it a versatile addition.
Main Level Floor Plan
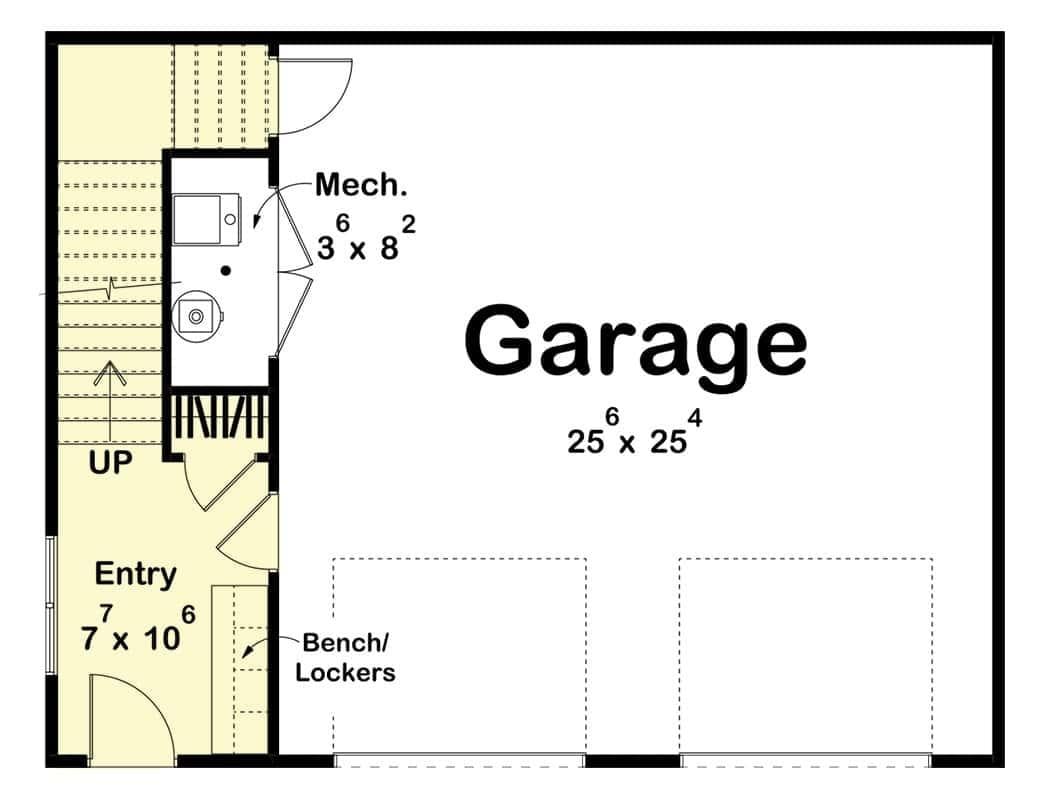
🔥 Create Your Own Magical Home and Room Makeover
Upload a photo and generate before & after designs instantly.
ZERO designs skills needed. 61,700 happy users!
👉 Try the AI design tool here
This floor plan highlights a spacious garage measuring 25 by 25 feet, perfect for two vehicles or additional storage. The entry area is thoughtfully designed with a bench and lockers, providing a practical space to organize shoes and outerwear.
A small mechanical room is strategically placed near the stairs, optimizing the use of space. The stairway leads up from the entry, suggesting a well-connected flow to the main living areas above.
Upper-Level Floor Plan

This floor plan features a seamless flow between the kitchen, dining, and living areas, making it ideal for both entertaining and everyday living. The kitchen, marked by its compact yet efficient layout, is positioned conveniently adjacent to the dining space.
A generous living room offers plenty of space for relaxation, while a well-sized bedroom with an en-suite bathroom completes the layout. The inclusion of a laundry area near the bedroom adds to the practicality of the design.
=> Click here to see this entire house plan
#2. Contemporary 1-Bedroom Home with 499 Sq. Ft. of Efficient Living Space

This modern bungalow features a striking design with its clean lines and large windows that flood the interior with natural light. I love the spacious porch that invites you to enjoy the outdoors while being seamlessly connected to the indoors.
The floor plan includes a thoughtful layout with living space, a bedroom, and an office, making it ideal for both relaxation and productivity. The contemporary aesthetic is complemented by a neatly landscaped garden, adding to the home’s overall appeal.
Main Level Floor Plan
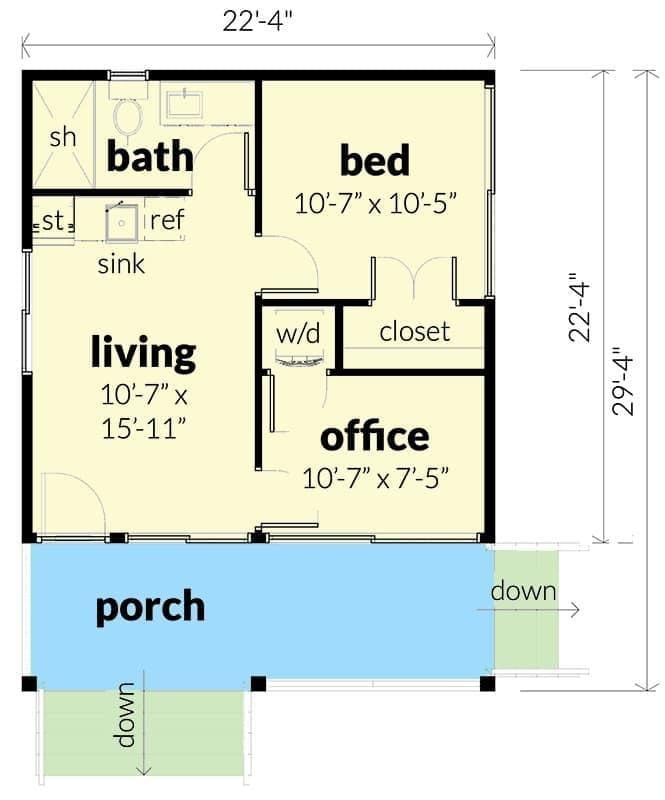
This floor plan maximizes space with a clever layout, featuring a living area that flows seamlessly into the kitchen. The bedroom and office are thoughtfully positioned for privacy, while the bathroom is conveniently accessible from both the living and sleeping areas.
I appreciate the inclusion of a porch, adding a welcoming touch and a transition space from outdoors to indoors. The design smartly incorporates a washer and dryer near the office, making household chores more efficient.
=> Click here to see this entire house plan
#3. 1,116 Sq. Ft. 1-Bedroom Carriage Home with a Double Garage and Balcony

Would you like to save this?
Step into this elegantly crafted two-story garage, boasting 1,116 square feet of adaptable space. This distinctive design includes a single bedroom and bathroom, complemented by a spacious three-car garage.
A seamless fusion of white brick and warm wood accents enhances its visual appeal, while graceful arched windows and an exterior staircase leading to a generous balcony add both charm and functionality.
Main Level Floor Plan

This efficiently designed floor plan boasts a spacious 23-by-38-foot garage, accommodating multiple vehicles with ease.
An exterior staircase provides access to the entryway, leading to a well-placed mechanical room and restroom—highlighting the home’s practical and purpose-driven layout. With a focus on convenience and versatility, this space is ideal for both storage and additional functional use.
Upper-Level Floor Plan

This thoughtfully designed floor plan showcases a seamless flow between spaces, with a central great room opening onto a spacious 12×12 deck—an ideal setting for outdoor gatherings.
The nearby kitchen features a versatile island for meal preparation, accompanied by a welcoming dining area for shared meals. A discreetly placed office and laundry room enhance the home’s functionality, ensuring a convenient and well-organized living experience.
=> Click here to see this entire house plan
#4. 940 Sq. Ft. 1-Bedroom Farmhouse with Contemporary Charm and 3-Car Garage
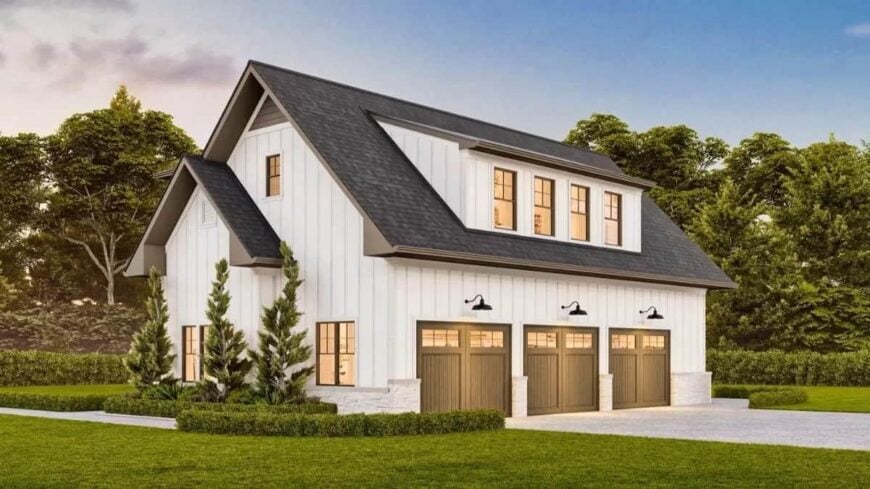
This charming barn-style home captures a blend of rustic charm and modern elegance with its striking roofline and board and batten siding. The large windows on the upper level invite ample natural light into the living spaces.
I love how the three-car garage provides ample space for vehicles or a workshop, making it both practical and stylish. Inside, the open floor plan seamlessly connects the living, dining, and kitchen areas, perfect for a harmonious flow.
Main Level Floor Plan

This floor plan illustrates a generously sized 3-car garage, measuring 37′-6″ by 24′-0″, providing ample space for vehicles and additional storage. I like how it includes a clever storage area under the stairs, maximizing utility without sacrificing parking space.
The placement of the water heater on an 18″ platform is a smart design choice, keeping it accessible yet out of the way. The layout is practical and well-organized, perfect for anyone needing extra room for tools or hobbies.
Upper-Level Floor Plan
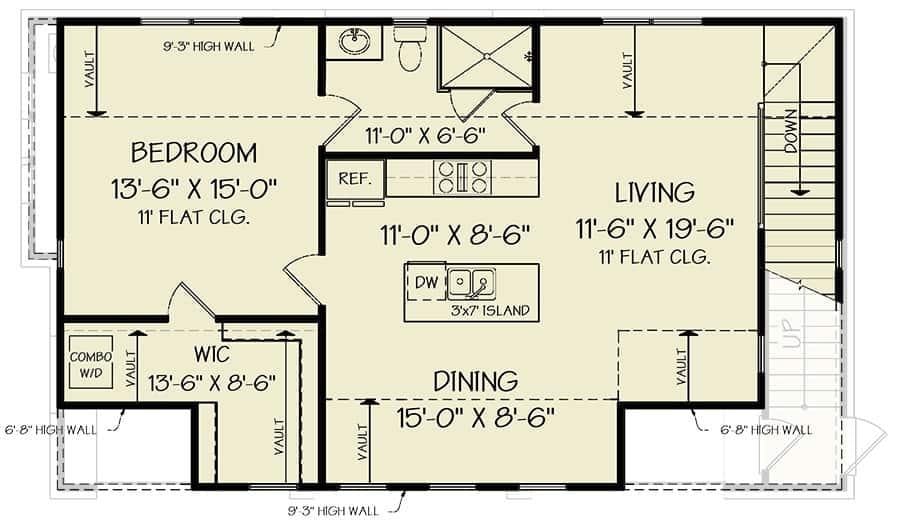
This floor plan features a spacious open-concept living area, seamlessly connecting the living, dining, and kitchen spaces. The kitchen, equipped with a 3’x7′ island, serves as the heart of the home, perfect for meal prep and casual gatherings.
A large bedroom with a walk-in closet and an adjacent bathroom offers a private retreat. Notice the strategic placement of the washer and dryer combo within the closet, optimizing space and functionality.
=> Click here to see this entire house plan
#5. 560 Sq. Ft. Prairie-Style 1-Bedroom Home with a Covered Patio

This single-bedroom prairie-style home boasts an inviting facade, featuring traditional low-hipped rooflines, elegant horizontal lap siding, and smooth concrete panels.
A covered front porch—accented by white railings and sturdy stone-base pillars—enhances its warm and welcoming aesthetic.
Main Level Floor Plan

Stepping inside, you’re welcomed by a spacious great room seamlessly connected to the kitchen, creating an open and inviting atmosphere.
A vaulted ceiling enhances the airy ambiance, while sliding glass doors blur the lines between indoor and outdoor living. In the dining area, a built-in hutch adds both practicality and charm, combining storage with elegant design.
=> Click here to see this entire house plan
#6. Adobe Style 1-Bedroom 690 Sq. Ft. Home with a Pergola Front Porch

🔥 Create Your Own Magical Home and Room Makeover
Upload a photo and generate before & after designs instantly.
ZERO designs skills needed. 61,700 happy users!
👉 Try the AI design tool here
This charming one-bedroom Adobe home showcases a warm and inviting exterior, highlighted by its classic stucco finish, elegant clay-tiled roof, and a welcoming pergola-style front porch. Decorative timber posts add character, enhancing the home’s timeless appeal.
Main Level Floor Plan

Stepping inside, you’re welcomed into a seamlessly connected kitchen and great room, designed for both comfort and functionality.
Expansive windows invite abundant natural light and frame breathtaking views, while a soaring cathedral ceiling enhances the vertical space. The kitchen shines with its L-shaped counters and a generously sized corner pantry, offering both style and efficiency.
=> Click here to see this entire house plan
#7. 624 Sq. Ft. 1-Bedroom Craftsman ADU with Classic Front Porch and Efficient Layout
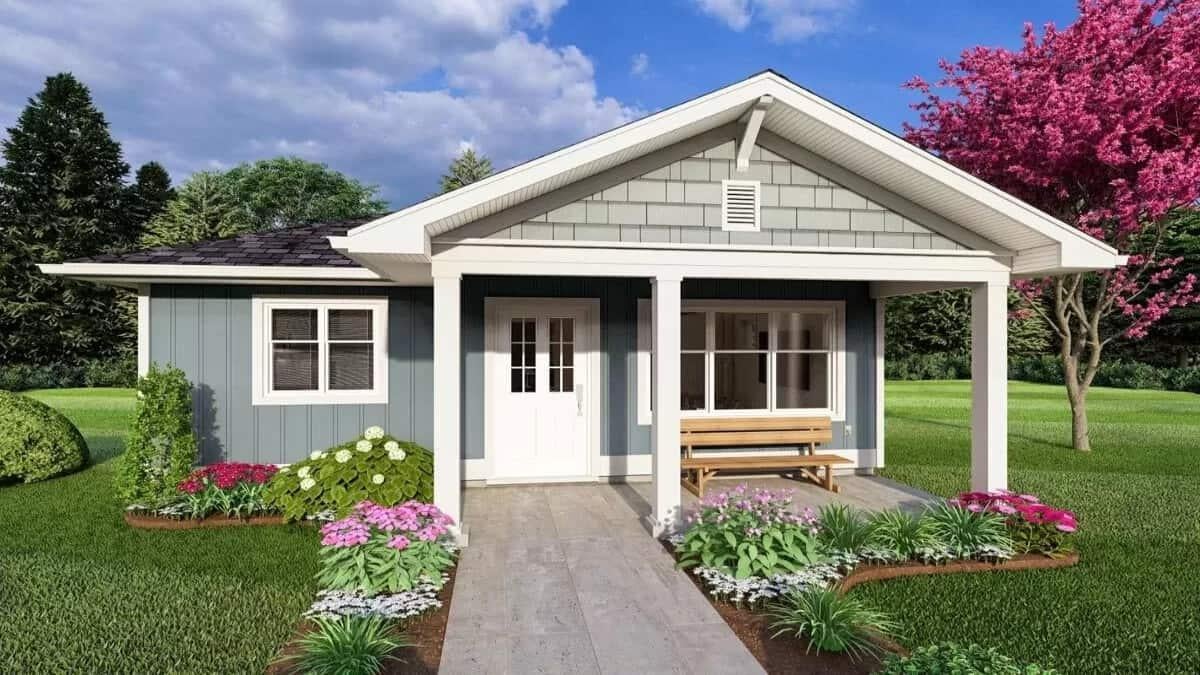
This quaint cottage features a classic gabled roof and a welcoming front porch, perfect for enjoying a quiet afternoon. The exterior is beautifully painted in a soft blue, complemented by crisp white trim that highlights the architectural details.
A vibrant garden with neatly arranged flower beds adds a splash of color, enhancing the cottage’s serene appeal. The simplicity and charm of this design make it an inviting retreat in any setting.
Main Level Floor Plan

This floor plan features a smart, space-saving design with a single bedroom and a well-appointed bathroom. The kitchen is efficiently laid out with a snack bar, making meal prep and casual dining a breeze.
I like how the living room opens directly to a cozy porch, offering a seamless indoor-outdoor flow. The inclusion of a laundry area within easy reach of the kitchen and bathroom adds to the practicality of this layout.
=> Click here to see this entire house plan
#8. 1-Bedroom, 1-Bathroom Craftsman-Style ADU with Open-Concept Layout (642 Sq. Ft.)

This delightful cottage features a classic front porch, perfect for enjoying a quiet afternoon. The exterior combines white brick with sleek metal roof accents, creating a modern yet timeless look.
Large windows invite plenty of natural light, while the neat landscaping adds a touch of greenery. I love how the overall design balances simplicity with elegance.
Main Level Floor Plan

Would you like to save this?
This floor plan features a spacious great room with a 17 x 9 area, perfect for gatherings and relaxation under a cathedral ceiling. The adjacent kitchen area is well-appointed with an island and ample shelving, making it practical for any culinary enthusiast.
A cozy bedroom measuring 10 x 10 is tucked away near the 6 x 8 bathroom and convenient laundry area. The covered porch at the front offers a welcoming outdoor space to enjoy.
=> Click here to see this entire house plan
#9. Craftsman 1-Bedroom, 2-Bathroom, 1,227 Sq. Ft. Home with Balcony Loft for Narrow Lot
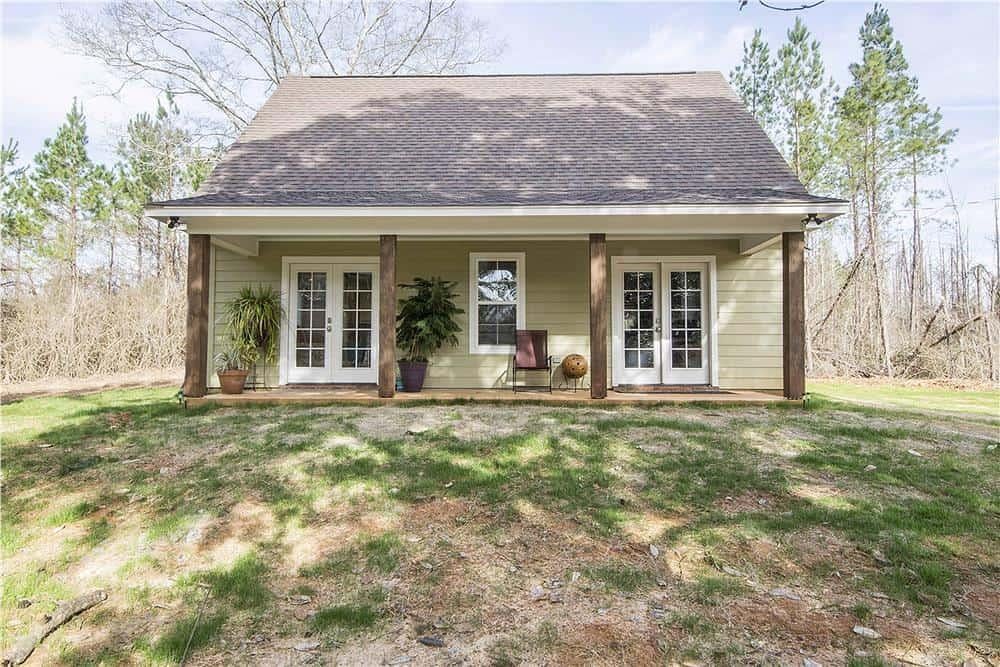
This quaint cottage features a symmetrical facade with two sets of French doors that invite natural light into the home. The covered porch, supported by rustic wooden columns, adds a touch of traditional charm and serves as a cozy outdoor space.
I love how the soft green siding blends seamlessly with the surrounding natural landscape, creating a serene retreat. The overall design exudes simplicity and elegance, making it a perfect escape from the hustle and bustle.
Main Level Floor Plan
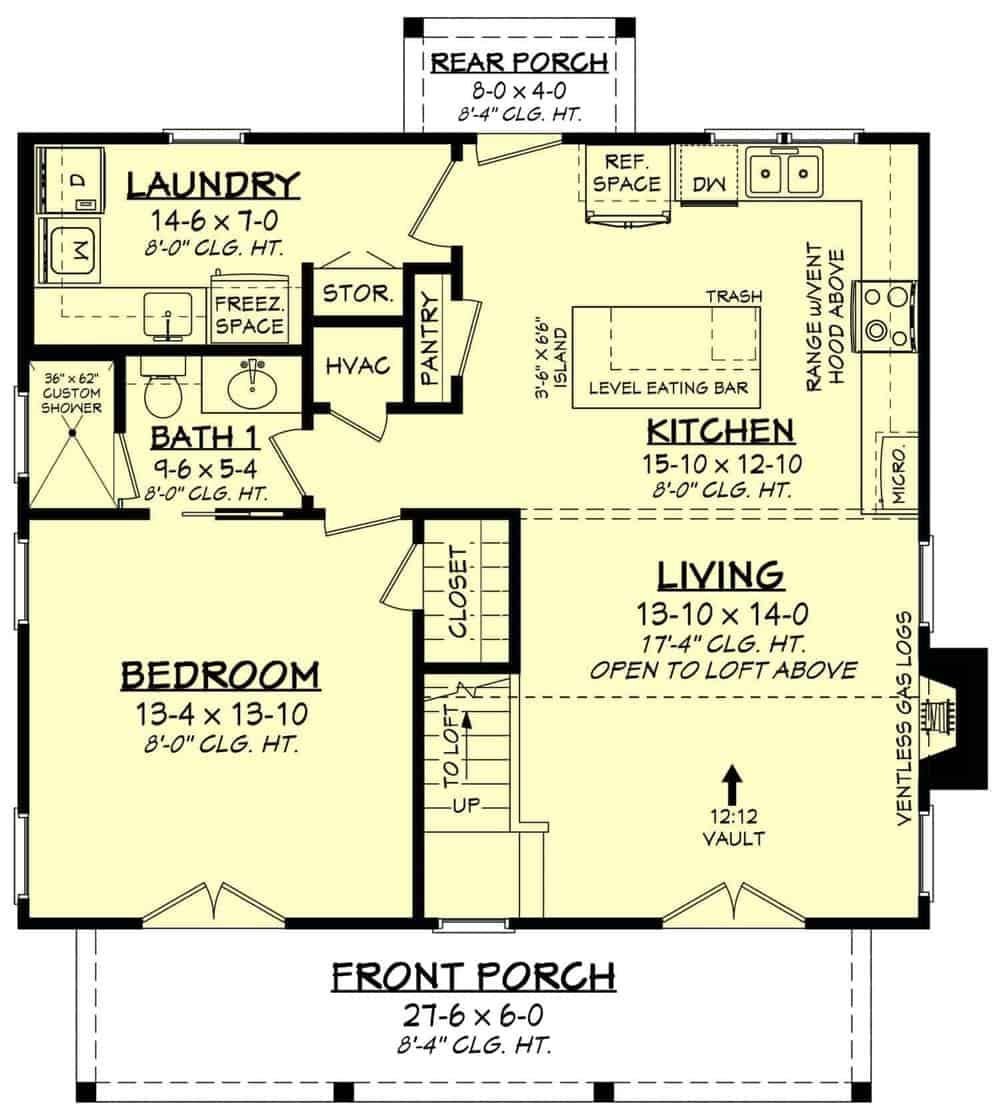
This floor plan showcases a thoughtful layout with a vaulted living room that opens to a loft above, adding a sense of spaciousness. The kitchen features a convenient island with a level eating bar, perfect for casual meals.
Notice the practical placement of the laundry room adjacent to the kitchen, enhancing functionality. The front porch spans the entire width, inviting you to enjoy outdoor relaxation.
Upper-Level Floor Plan
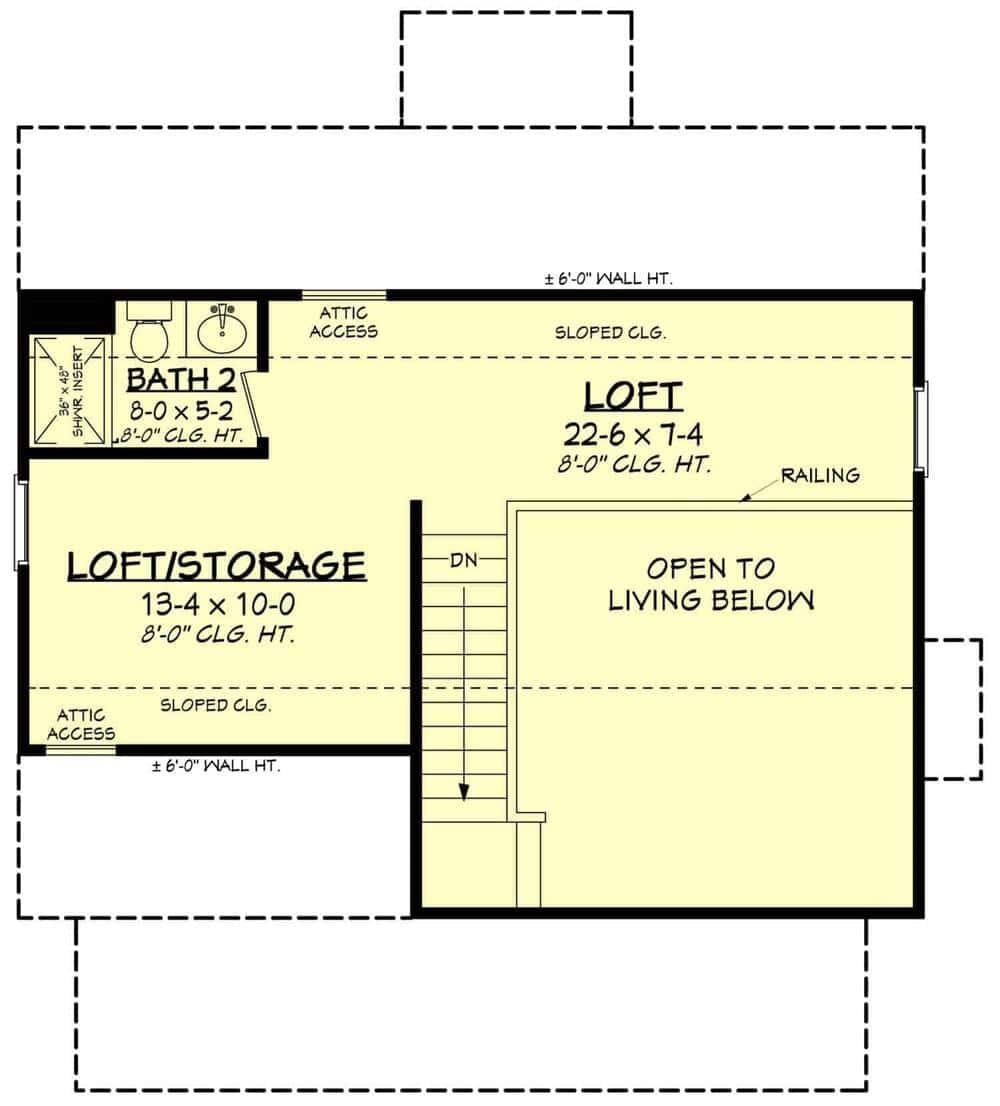
This floor plan showcases a loft area featuring a spacious layout with a sloped ceiling. The loft is complemented by a dedicated storage area, making it ideal for keeping things organized.
A small bathroom is conveniently located, adding functionality to the upper level. The open space to the living area below enhances the sense of openness and connectivity in the home.
=> Click here to see this entire house plan
#10. Contemporary 1-Bedroom Home with 1,797 Sq. Ft. Featuring Wood and Concrete

This contemporary home features a striking combination of smooth concrete and warm wooden accents. The flat roofline and large windows give it a modern edge, while the vertical wood paneling adds a touch of natural warmth.
I love the tiered landscaping, which not only enhances the facade but also offers a seamless transition from the street to the entrance. The surrounding palm trees suggest a serene, tropical setting that perfectly complements the home’s sleek design.
Main Level Floor Plan

This floor plan features a generous great room measuring 29 by 20 feet, creating an inviting space for gatherings. Adjacent to it, the dining area spans 12 by 16 feet, seamlessly connected to the kitchen for easy access.
The primary bedroom offers a cozy retreat with its own balcony, providing a private outdoor escape. Notice the thoughtful inclusion of built-ins and a butler pantry, enhancing functionality and storage.
Lower-Level Floor Plan
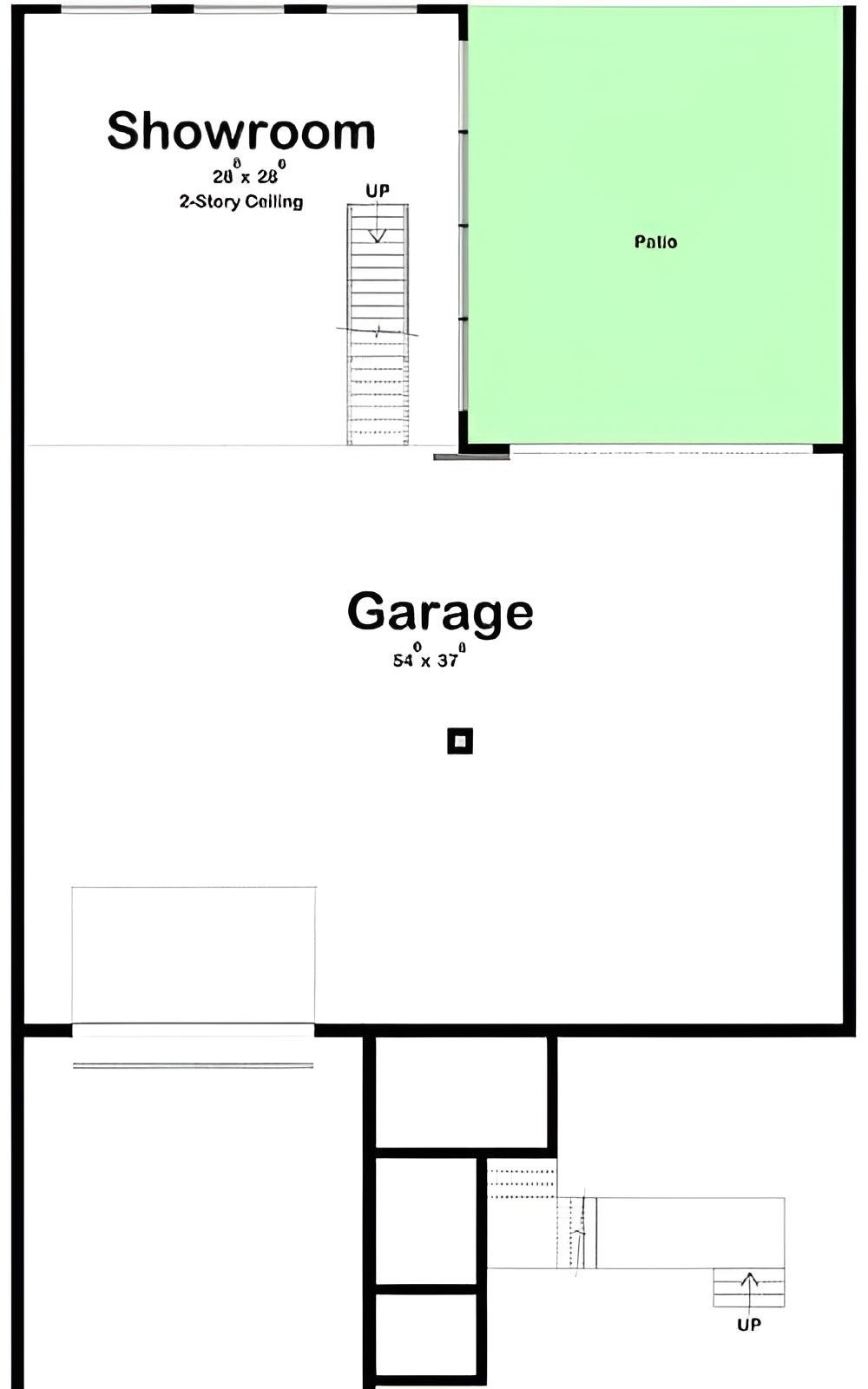
This floor plan highlights a spacious garage measuring 54 by 37 feet, perfect for car enthusiasts or those needing storage space. Adjacent to it is a 28 by 28-foot showroom with a remarkable two-story ceiling, ideal for displaying prized vehicles or collectibles.
The design also includes direct access to a patio, providing a seamless indoor-outdoor flow. A staircase connects different levels, ensuring convenience and accessibility throughout the space.
=> Click here to see this entire house plan





