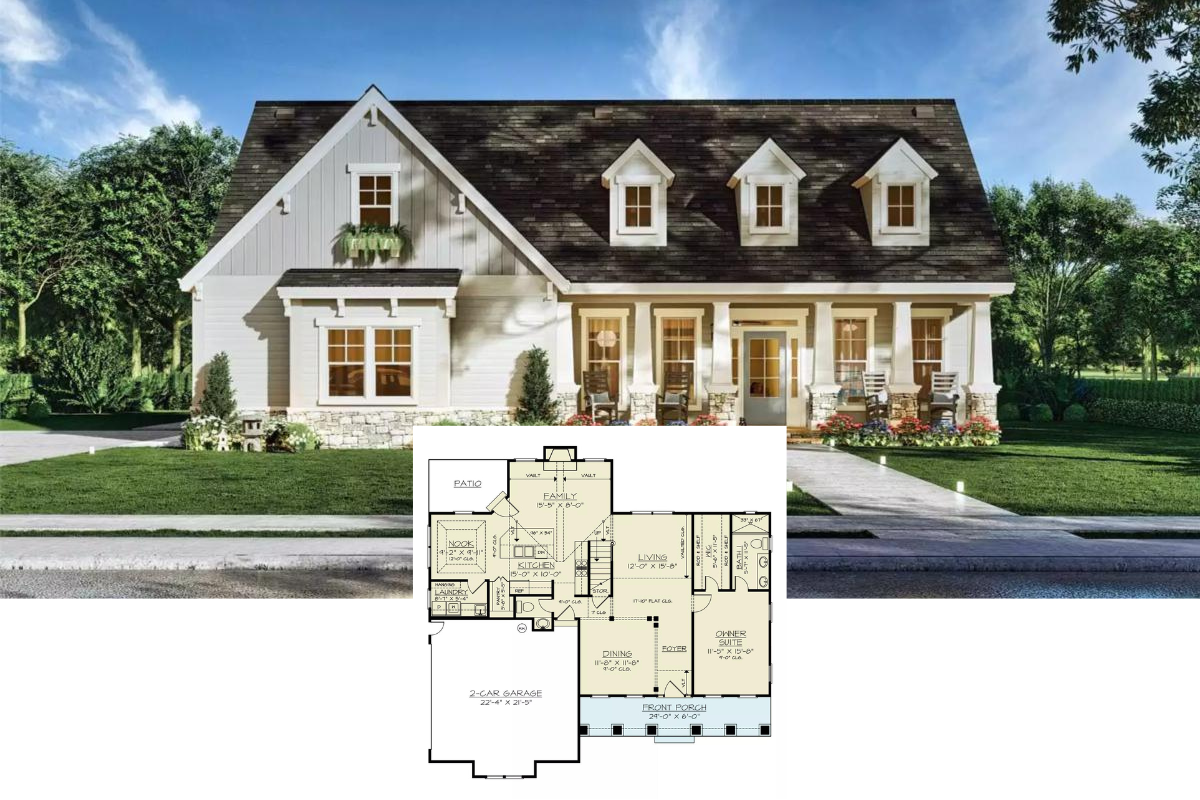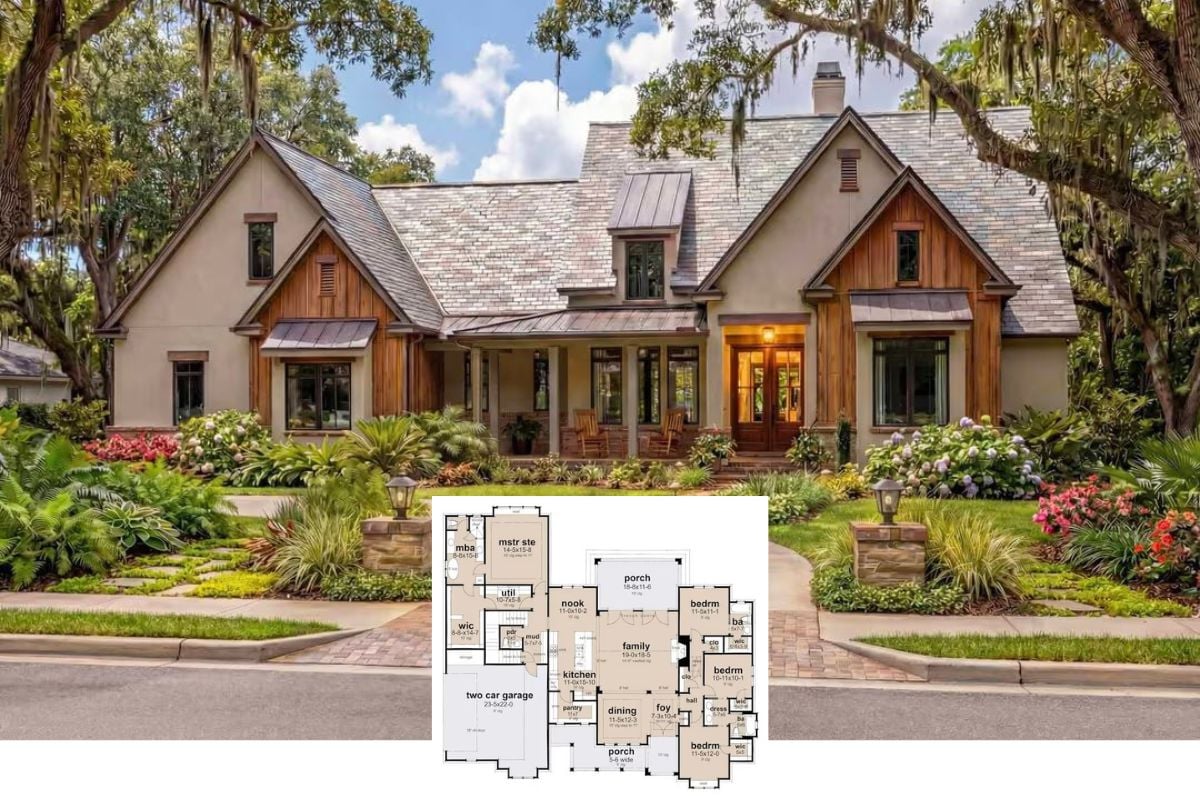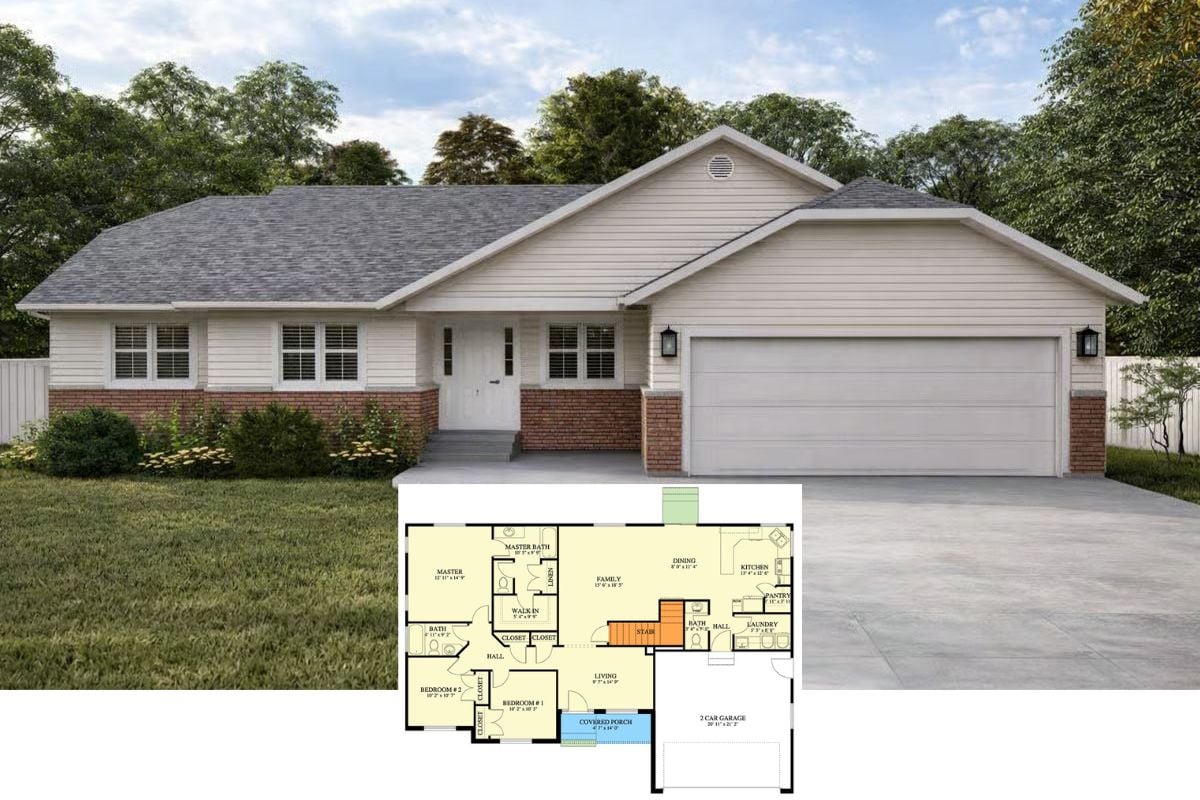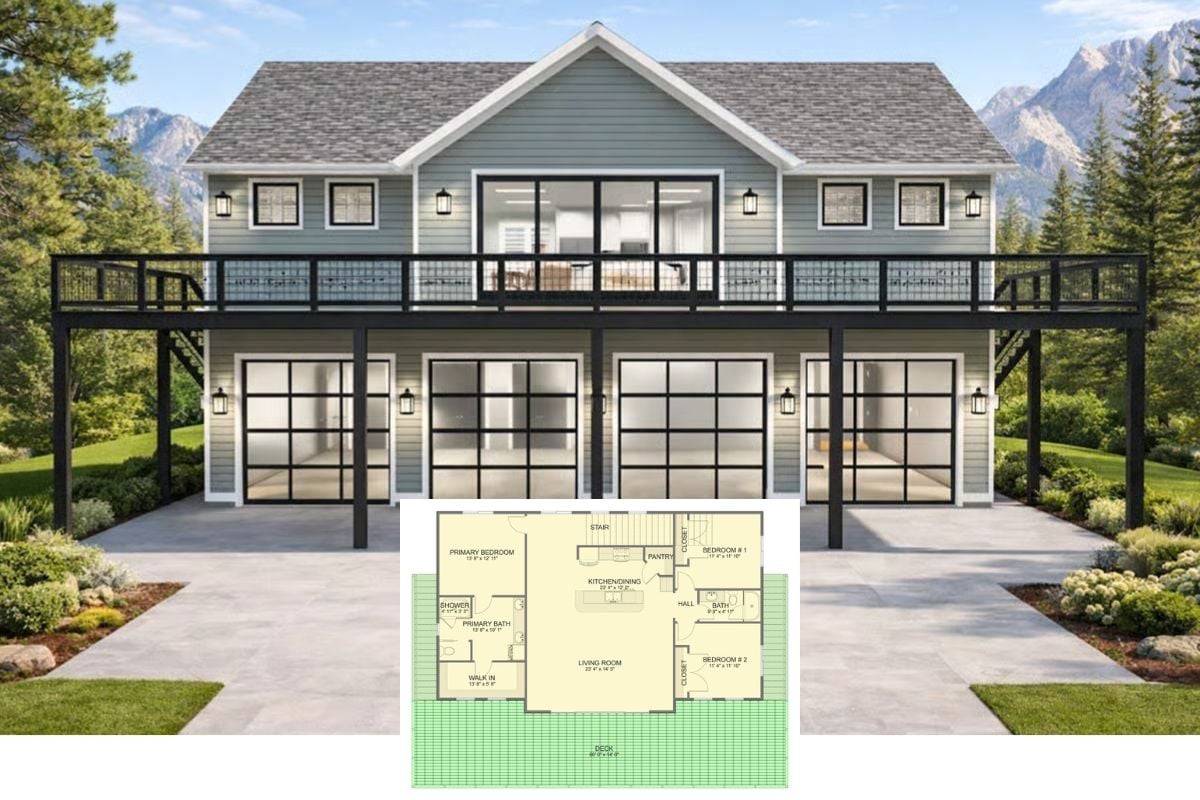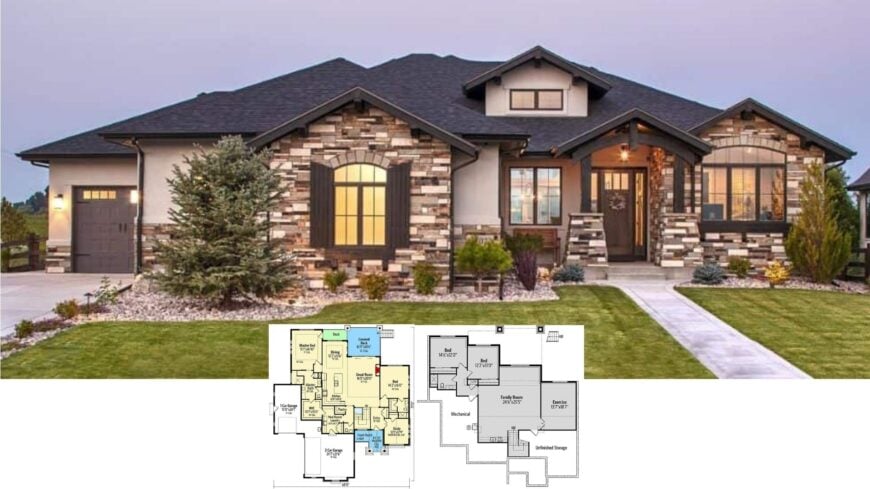
Would you like to save this?
Ranch-style homes have always captured the imagination with their effortless blend of functionality and allure. In this roundup, I explore how this iconic design has evolved to embrace open floor plans, making it perfect for modern living.
Discover how these homes artfully balance communal and private spaces, creating environments designed for both entertainment and tranquility. Whether you’re drawn to expansive great rooms or the thoughtful integration of nature via deck access, these homes showcase the enduring appeal of ranch designs.
#1. 5-Bedroom Modern Tudor Home with 3 Bathrooms and 2,365 Sq. Ft. for a Narrow Lot

This delightful home showcases a Tudor Revival style with its steeply pitched gable roof and half-timbering detail. The facade is adorned with classic red brick, creating a warm and inviting exterior.
Large windows flanking the entry allow natural light to flood the interior, enhancing the welcoming atmosphere. The lush landscaping adds a touch of nature’s beauty, completing the picturesque setting.
Main Level Floor Plan

This floor plan showcases a well-organized layout with a spacious living room measuring 17’8″ x 19’3″, ideal for family gatherings. The kitchen, positioned conveniently next to the dining area, features a sizeable island perfect for meal prep or casual dining.
Two bedrooms, including a master suite, are situated for privacy, while a versatile flex room offers additional space for an office or guest room. The design also includes a welcoming porch, adding outdoor living potential to the home.
=> Click here to see this entire house plan
#2. 5-Bedroom Contemporary Craftsman Home with 5.5 Bathrooms (5,369 Sq. Ft.)

This contemporary home showcases a bold design with its striking combination of wood cladding and sleek stone elements. I love how the large, geometric windows create a seamless flow of natural light into the interior.
The prominent garage door with frosted glass panels adds a modern touch, balancing privacy with style. The manicured landscaping perfectly complements the house’s clean lines and modern aesthetic.
Main Level Floor Plan

Were You Meant
to Live In?
This main floor plan boasts a seamless flow from the kitchen to the great room, making it ideal for entertaining. I appreciate the inclusion of a butler’s pantry and a dedicated nook, providing both functionality and charm.
The covered outdoor living area extends the entertaining space, perfect for enjoying the outdoors in any weather. An office or optional fourth bedroom offers versatility, while the two-car garage ensures ample storage and convenience.
Upper-Level Floor Plan

This floor plan showcases a well-organized upper level with a generous master suite featuring a large bathroom and walk-in closet. I like how the layout includes two additional bedrooms, each with its own walk-in closet for ample storage.
Notice the convenient placement of the laundry room near the bedrooms, making chores a bit easier. The open space to the foyer below adds a sense of continuity and flow throughout the home.
Lower-Level Floor Plan

This floor plan highlights a versatile lower level featuring a large rec room, perfect for entertainment or relaxation. There’s also a flex/media room, which offers additional space for hobbies or a home theater setup.
The inclusion of a fifth bedroom and a bath makes it ideal for guests or extended family stays. A generously covered outdoor living area extends the usable space, providing a seamless indoor-outdoor experience.
=> Click here to see this entire house plan
#3. Contemporary Gabled Home with 5 Bedrooms and 2,256 Sq. Ft. of Indoor-Outdoor Living

Home Stratosphere Guide
Your Personality Already Knows
How Your Home Should Feel
113 pages of room-by-room design guidance built around your actual brain, your actual habits, and the way you actually live.
You might be an ISFJ or INFP designer…
You design through feeling — your spaces are personal, comforting, and full of meaning. The guide covers your exact color palettes, room layouts, and the one mistake your type always makes.
The full guide maps all 16 types to specific rooms, palettes & furniture picks ↓
You might be an ISTJ or INTJ designer…
You crave order, function, and visual calm. The guide shows you how to create spaces that feel both serene and intentional — without ending up sterile.
The full guide maps all 16 types to specific rooms, palettes & furniture picks ↓
You might be an ENFP or ESTP designer…
You design by instinct and energy. Your home should feel alive. The guide shows you how to channel that into rooms that feel curated, not chaotic.
The full guide maps all 16 types to specific rooms, palettes & furniture picks ↓
You might be an ENTJ or ESTJ designer…
You value quality, structure, and things done right. The guide gives you the framework to build rooms that feel polished without overthinking every detail.
The full guide maps all 16 types to specific rooms, palettes & furniture picks ↓
This modern home features a striking design with twin gabled roofs that create a distinct profile against the sky. The facade combines vertical wood paneling and stone accents, adding texture and interest to the minimalist architecture.
I appreciate the sleek lines and understated elegance, which make a bold statement while blending seamlessly with the landscape. The layout appears to be thoughtfully designed for both aesthetics and functionality.
Main Level Floor Plan

This floor plan reveals a thoughtful design that places the primary bedroom suite in a secluded corner for privacy. The expansive great room, complete with vaulted ceilings, flows seamlessly into the dining area and kitchen, ideal for entertaining.
I like how the covered patio extends the living space outdoors, creating a perfect spot for relaxation. Practical features like the mudroom and ample storage areas enhance everyday convenience.
Basement Floor Plan

This floor plan showcases a well-designed living space featuring a large home theater with a 12′ ceiling, perfect for entertainment enthusiasts.
The apartment section includes a bedroom, kitchen/living area, and pantry, offering a compact yet functional living arrangement. Two bunk rooms provide ample sleeping space, making it ideal for hosting guests or family. A recreation room and multiple storage areas enhance the practicality and versatility of this layout.
=> Click here to see this entire house plan
#4. 5-Bedroom, 4.5-Bathroom Craftsman Home with 3,218 Sq Ft and Open-Concept Design

This beautiful suburban home features classic architectural elements like steep gabled roofs and charming dormers that add character to its facade. The exterior is clad in a mix of shingle and lap siding, creating a textured, layered look.
I appreciate the symmetry of the dual garage doors flanking the main entrance, which adds a sense of balance. The front porch, supported by sturdy columns, offers a welcoming entryway into this stately residence.
Main Level Floor Plan

This floor plan reveals a well-organized main level featuring a spacious great room with an impressive coffered ceiling. The kitchen, equipped with a pantry and broom cabinet, seamlessly connects to the dining area, making it ideal for gatherings.
I love how the porch and patio extend the living space outdoors, complete with a cozy fire pit. The inclusion of a mudroom and study adds functionality to this inviting layout.
Upper-Level Floor Plan

This floor plan reveals a thoughtfully designed second level, spanning 1,678 square feet, with an optional bonus room adding an additional 356 square feet. The master bedroom is generously sized with its own walk-in closet and en-suite bathroom, providing a private retreat.
Two additional bedrooms, each with its own distinctive features like cathedral ceilings and walk-in closets, offer plenty of space for family or guests. The utility room and multiple linen closets highlight the practical layout, while the optional bonus room promises flexibility for future expansion.
Third Floor Layout

🔥 Create Your Own Magical Home and Room Makeover
Upload a photo and generate before & after designs instantly.
ZERO designs skills needed. 61,700 happy users!
👉 Try the AI design tool here
This floor plan highlights a spacious bonus attic spanning 798 square feet, perfect for a creative studio or extra living space. I love the vaulted ceiling that adds an airy dimension, while the inclusion of skylights ensures abundant natural light.
There’s even a bar sink, making it ideal for entertaining or a cozy retreat. The attic access and storage options make this a practical and flexible addition to your home.
=> Click here to see this entire house plan
#5. 5-Bedroom, 3.5-Bathroom Modern Farmhouse with In-Law Suite and Open Floor Plan – 3,043 Sq. Ft.

This modern farmhouse design features crisp white siding contrasted with dark window frames and a welcoming front porch. I love how the gabled roofs and stone chimney add to its classic charm while maintaining a contemporary edge.
The attached three-car garage offers practicality without compromising aesthetic appeal. The surrounding greenery enhances the home’s connection to nature, making it a serene retreat.
Main Level Floor Plan

This floor plan reveals a thoughtfully designed home featuring a two-story great room that connects seamlessly to the kitchen and dining area. The master bedroom, complete with a walk-in closet and an ensuite bathroom, provides a private retreat.
A covered porch and patio extend the living space outdoors, perfect for relaxing or entertaining guests. The convenient mudroom and storage area near the garage add practical functionality to the layout.
Upper-Level Floor Plan

This floor plan showcases three spacious bedrooms, each with its own unique features. Notice how Bedroom 4 stands out with a stunning cathedral ceiling, adding a sense of grandeur.
The open area below reveals beautiful wood beams, creating a cohesive and airy atmosphere throughout the space. The layout is thoughtfully designed to maximize both privacy and connectivity among the rooms.
=> Click here to see this entire house plan
#6. Traditional 5-Bedroom, 6.5-Bathroom Home with 7,698 Sq. Ft. of Elegant Living Space

The impressive facade of this house captivates with its symmetrical design and twin balconies, creating a sense of grandeur. The central entrance features an arched doorway flanked by large windows that allow natural light to flood the interior.
I love how the meticulously landscaped lawn and mature trees frame the structure, adding to its stately presence. This home perfectly blends classic elegance with contemporary touches, making it a standout architectural piece.
Main Level Floor Plan

This first floor plan beautifully integrates a spacious master suite with a private sitting area and luxurious bath. The grand foyer welcomes you into a home designed for both comfort and elegance, featuring a large living room and a dedicated dining area.
A standout feature is the two-story covered veranda, perfect for outdoor gatherings and relaxation. The layout also includes a sizable kitchen with a breakfast nook, utility room, and a convenient three-car garage.
Upper-Level Floor Plan

Would you like to save this?
The second floor plan reveals a spacious and well-organized layout featuring five bedrooms, each with its own walk-in closet. I love how the design includes a two-story covered veranda, providing a seamless indoor-outdoor connection.
The game room and media room offer ample space for entertainment, while the gallery and foyer add a touch of elegance. This floor plan is perfect for a family looking to balance private retreats with communal areas.
=> Click here to see this entire house plan
#7. 5-Bedroom Contemporary Home with 5 Bathrooms and 4,233 Sq. Ft. of Open-Concept Living

The exterior of this modern home is a perfect blend of clean lines and contemporary design. I love how the brick facade adds a touch of texture, while the large windows flood the interior with natural light.
The glass garage doors are a standout feature, offering a sleek, modern touch to the overall look. A simple path through the manicured lawn guides you to the welcoming entrance.
Main Level Floor Plan

This floor plan showcases a spacious layout with a central great room that’s perfect for gatherings. The primary suite, complete with a bath and wardrobe, offers a private retreat on one side.
A modern kitchen connects seamlessly to the dining room, breakfast area, and a convenient butler’s pantry. Additionally, a versatile study that doubles as a fifth bedroom adds flexibility to the home’s design.
Upper-Level Floor Plan

This floor plan reveals a thoughtfully designed space featuring a primary suite with an adjoining wardrobe and bath. I notice the integration of a game room centrally located, perfect for entertainment or relaxation.
Bedrooms 2 and 3 share convenient access to a bathroom, while bedroom 4 includes its own private bath. The pavilion and summer kitchen offer a seamless transition to outdoor living, enhancing the home’s appeal.
=> Click here to see this entire house plan
#8. 5-Bedroom New American Style Home with In-Law Suite and Expansive 4,686 Sq. Ft. Open Layout

This architectural gem showcases a classic farmhouse style with a modern twist, highlighted by its striking black window frames. The crisp white board-and-batten siding contrasts beautifully with the dark metal roof, creating a timeless aesthetic.
I love how the symmetrical gables add a touch of elegance, while the central entrance invites you in with understated charm. The lush landscaping perfectly complements the home’s clean lines and offers a serene setting.
Main Level Floor Plan

This floor plan showcases a well-thought-out layout featuring a 3-car garage, perfect for car enthusiasts or a growing family. The open living space flows seamlessly from the kitchen to the dining and living areas, making it ideal for entertaining.
I love how the master bedroom is strategically placed for privacy, complete with a vaulted ceiling and a generous en-suite bath. The expansive back patio offers a fantastic outdoor retreat for gatherings and relaxation.
Upper-Level Floor Plan

This floor plan features a spacious exercise room measuring 22 by 21 feet, perfect for fitness enthusiasts. Adjacent to it is a generously sized bedroom with a walk-in closet, making it ideal for guests or family members.
On the other side, two additional bedrooms share a bathroom and connect to a versatile game room. The layout efficiently combines recreational and living spaces while ensuring privacy and functionality.
=> Click here to see this entire house plan
#9. Country Style 5-Bedroom Home with 3 Bathrooms and 2,007 Sq. Ft. of Living Space

This single-story home beautifully combines traditional ranch architecture with modern elements. The exterior features a harmonious blend of light gray siding and stone accents that add a touch of elegance.
A welcoming front porch invites you to relax, while the attached two-car garage provides practical convenience. The simple yet refined design makes this home a timeless choice for any neighborhood.
Main Level Floor Plan

This floor plan illustrates a well-organized layout featuring five bedrooms, providing ample space for a family. The central family room, measuring 18 x 17, serves as the home’s heart, seamlessly connecting to the dining area and kitchen.
I love how the master bedroom includes a private bathroom and a 10-foot ceiling, adding a touch of luxury. The covered porch at the entrance adds charm, offering a welcoming spot for relaxation.
Lower-Level Floor Plan

This floor plan features a well-organized lower level that includes two bedrooms, perfect for guests or family. I notice a spacious recreational area adjacent to a family room, providing a great space for entertainment.
The inclusion of a wet bar and a dedicated table area suggests a layout designed for social gatherings. Additionally, there’s ample storage space, ensuring practicality alongside comfort.
=> Click here to see this entire house plan
#10. 5-Bedroom Craftsman Home with 2,422 Sq. Ft. and 3-Car Garage

This modern ranch-style home showcases a striking facade with a mix of stone textures that create a harmonious yet bold appearance. The gabled roof adds a touch of traditional charm, while the large windows allow for ample natural light to flood the interior.
I love the way the front walkway leads directly to a welcoming entrance, flanked by neatly manicured landscaping. The combination of materials and thoughtful design choices makes this home both visually appealing and functional.
Main Level Floor Plan

This floor plan offers a well-thought-out layout featuring a generous great room with a 12-foot vaulted ceiling, perfect for entertaining. I love how the open design seamlessly connects the kitchen, dining, and great room, enhancing the flow of the space.
The master suite, tucked away for privacy, offers direct access to a deck, creating a peaceful retreat. With a practical mudroom and a study near the entry, this design balances functionality and style.
Basement Floor Plan

🔥 Create Your Own Magical Home and Room Makeover
Upload a photo and generate before & after designs instantly.
ZERO designs skills needed. 61,700 happy users!
👉 Try the AI design tool here
This floor plan features a generous family room measuring 24’6″ by 25’5″, ideal for gatherings and relaxation. Adjacent to it, the exercise room offers a dedicated space for workouts, making fitness convenient at home.
Two bedrooms, sized 14’6″x12’0″ and 12’2″x13’0″, provide ample personal space. The layout also includes a mechanical room and unfinished storage, offering practical utility and potential for future customization.
=> Click here to see this entire house plan


