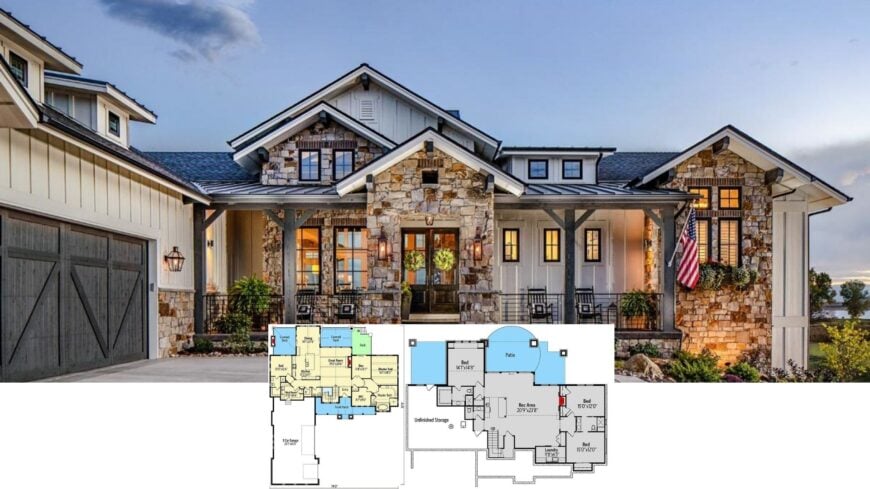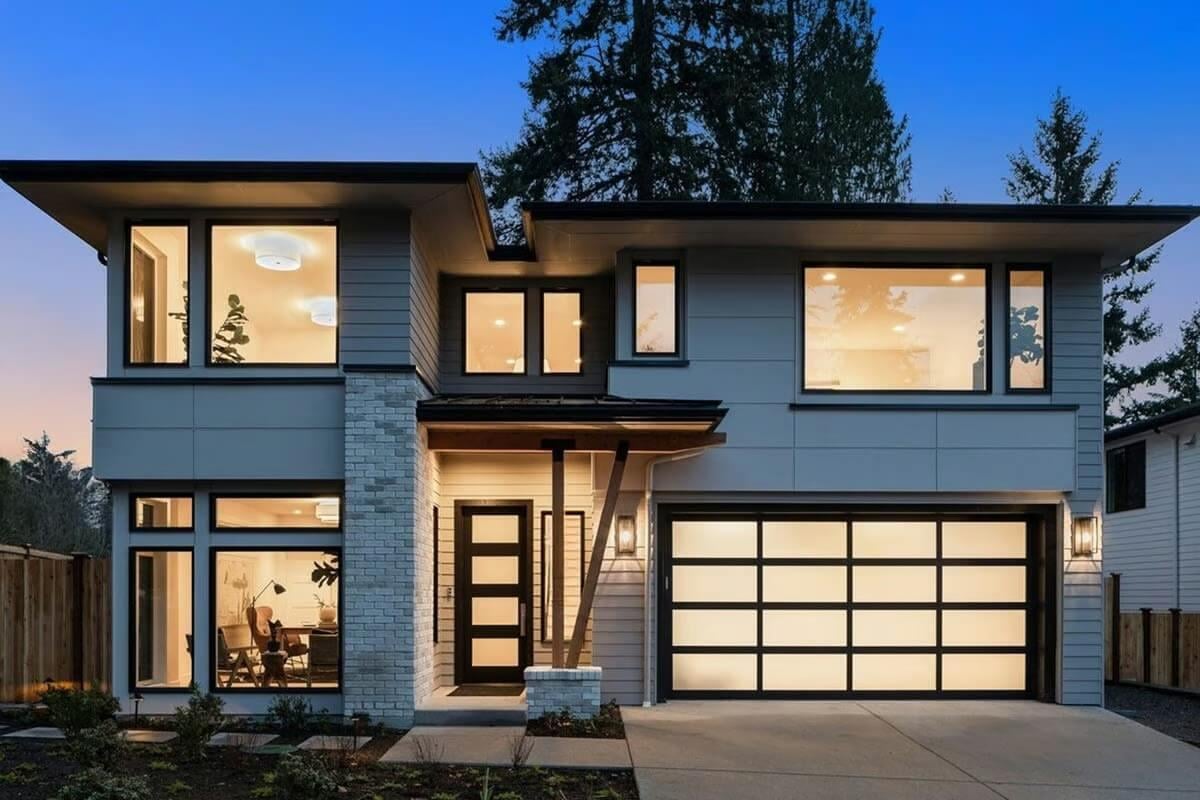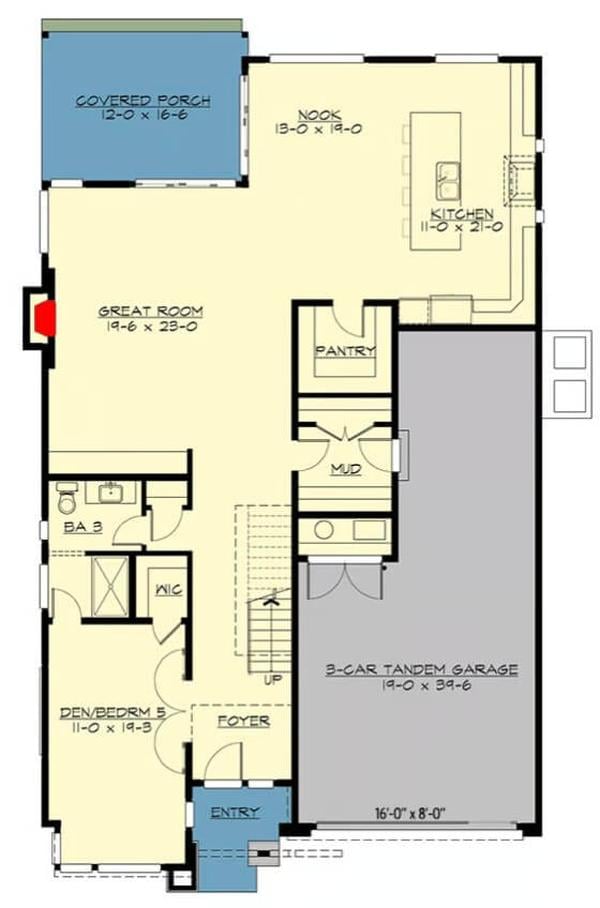
Would you like to save this?
I’m thrilled to share a collection of stunning Northwest-style homes we’ve recently explored, where the art of craftsmanship harmonizes beautifully with the Pacific spirit.
As I walk through these residences, every detail—from the rustic elegance of natural stone facades to the sophisticated gabled rooflines—tells a story of timeless allure.
Prepare to be inspired by these homes that offer the perfect blend of spacious interiors and inviting outdoor retreats. Join me as we open the door to a world where architectural charm meets modern sensibilities.
#1. 5-Bedroom Contemporary Northwest Home for a Narrow Lot with 3,698 Sq. Ft. and Bonus Room

This striking contemporary home features a sleek facade with bold black accents that frame expansive windows, allowing natural light to flood the interior spaces. The asymmetrical roofline adds a dynamic element, creating visual interest against the backdrop of towering trees.
I notice the entrance is warmly lit and inviting, with a combination of stone and wood materials enhancing the modern aesthetic. The garage door’s frosted panels maintain privacy while complementing the home’s minimalist design.
Main Level Floor Plan

🔥 Create Your Own Magical Home and Room Makeover
Upload a photo and generate before & after designs instantly.
ZERO designs skills needed. 61,700 happy users!
👉 Try the AI design tool here
The floor plan showcases a spacious layout featuring a large great room that flows seamlessly into a covered porch, perfect for entertaining. The kitchen is equipped with a central island, adjacent to a cozy nook ideal for casual meals.
There’s a convenient mudroom connecting to a 3-car tandem garage, ensuring plenty of storage space. Additionally, the plan includes a versatile den or fifth bedroom on the main floor, offering flexibility for various lifestyle needs.
Upper-Level Floor Plan

This floor plan features a generous master bedroom with an ensuite bath and walk-in closet, ensuring privacy and convenience. Three additional bedrooms, each with their own closet space, offer ample room for family or guests.
I love the inclusion of a large bonus room, perfect for a playroom or home office, and a covered porch that invites outdoor relaxation. The central laundry room adds practicality, making this layout both functional and welcoming.
=> Click here to see this entire house plan
#2. Contemporary-Style 5-Bedroom Northwest Home with 3 Bathrooms and 3,719 Sq. Ft.

This contemporary facade features clean lines and expansive windows that frame the upper level, providing a seamless connection to the surrounding nature.
The flat rooflines and contrasting materials offer a modern aesthetic, while the glass-paneled garage door adds a unique touch. I appreciate the subtle landscaping and tiered stonework that guide you gently to the entrance. This design perfectly balances openness with privacy, creating a sophisticated yet welcoming exterior.
Main Level Floor Plan

I notice that the floor plan showcases an open concept layout, with a large kitchen seamlessly flowing into the nook and great room.
The mudroom provides practical access from the 3-car tandem garage, making it easy to manage daily comings and goings. There’s a versatile den that can serve as a fifth bedroom, perfect for guests or a home office. The covered porch offers a lovely outdoor space for relaxation and entertaining.
Upper-Level Floor Plan

Would you like to save this?
This floorplan showcases a well-organized layout with four bedrooms and two bathrooms, providing ample space for a growing family. One of the standout features is the expansive bonus room, perfect for a home office, playroom, or guest suite.
The master suite is elegantly designed with a large walk-in closet and a luxurious en-suite bathroom. The covered porch and open entryway create a welcoming atmosphere, enhancing the home’s overall charm.
=> Click here to see this entire house plan
#3. 5-Bedroom Northwest Craftsman Home with 4.5 Bathrooms and 4,432 Sq. Ft. of Living Space

This image showcases a stunning contemporary home with sharp, clean rooflines that immediately draw the eye. The exterior is painted in a sophisticated blue-gray tone, complemented by white trim that highlights the architectural details.
Large windows allow plenty of natural light to pour into the interior, creating a bright and inviting environment. The manicured lawn and minimalistic landscaping offer a fresh and uncluttered appearance, enhancing the home’s modern elegance.
Main Level Floor Plan

This floor plan features a spacious 5-car tandem garage, perfect for car enthusiasts or large families. The great room is generously sized at 17 by 20 feet, providing an ideal space for gatherings.
A cozy nook connects seamlessly to the kitchen, creating a casual dining area. The main floor also includes a guest bedroom with a private bath, ensuring comfort and privacy for visitors.
Upper-Level Floor Plan

This floor plan reveals a well-organized upper level featuring four bedrooms, including a spacious master suite with its own bath and walk-in closet. I love how the bonus room offers additional flexibility, perfect for a playroom or home office.
The layout includes a convenient laundry area, making household chores a breeze. Each bedroom is generously sized, ensuring comfort and privacy for family members.
=> Click here to see this entire house plan
#4. 5-Bedroom Northwest Contemporary Home with 3,275 Sq. Ft. and Oversized 3-Car Garage

This contemporary home showcases clean geometric lines and a striking facade. The use of extensive glass panels allows natural light to flood the interior, creating a seamless connection with the outdoors.
The combination of wood and metal gives it a sleek, modern appearance that is both stylish and functional. The surrounding landscape complements the design, offering a serene and inviting entrance.
Main Level Floor Plan

The main level layout is thoughtfully designed with an emphasis on open living spaces. I see a central great room that flows seamlessly into the dining area and kitchen, perfect for entertaining.
The plan includes a master suite with a generous bathroom, alongside additional bedrooms for versatility. Notice the three-car garage, offering ample space for vehicles and storage.
Upper-Level Floor Plan

The upper level of this floor plan includes a guest suite, offering a comfortable retreat for visitors. Adjacent to the suite is a spacious den, perfect for a home office or a private reading nook.
The layout also includes a well-positioned bathroom, providing convenience and privacy. This level combines functionality with a touch of luxury, making it an ideal space for relaxation and productivity.
=> Click here to see this entire house plan
#5. 5-Bedroom Northwest Craftsman Home with 4.5 Baths and 4,404 Sq. Ft.

This Craftsman-style home stands out with its prominent gabled rooflines and detailed trim work that catch the eye immediately. The warm glow from the large, strategically placed windows creates an inviting atmosphere, suggesting a cozy interior.
I notice the stone accents at the base of the columns, adding an earthy touch to the otherwise clean and structured facade. The thoughtful design elements blend traditional charm with a touch of modern appeal, making it a timeless architectural piece.
Main Level Floor Plan

🔥 Create Your Own Magical Home and Room Makeover
Upload a photo and generate before & after designs instantly.
ZERO designs skills needed. 61,700 happy users!
👉 Try the AI design tool here
This floor plan highlights a large great room measuring 17′ x 24′, which flows effortlessly into the adjacent kitchen and nook areas.
The covered porch at the back provides a lovely outdoor extension, perfect for entertaining or relaxing. With a guest bedroom on the main floor and a three-car tandem garage, this layout offers both convenience and ample space for family and guests.
Upper-Level Floor Plan
This floor plan showcases a well-organized upper level featuring four bedrooms, including a spacious master suite with its own bathroom and walk-in closet.
I like how the central loft acts as a versatile open space, perfect for a family room or study area. Each bedroom is strategically positioned to maximize privacy, with convenient access to two additional bathrooms. Notice the clever placement of the laundry room near the bedrooms, making household chores a breeze.
=> Click here to see this entire house plan
#6. 5-Bedroom Northwest Craftsman Home with 4.5 Bathrooms and 5,527 Sq. Ft.

This home beautifully showcases the modern craftsman style with its dark shingle siding and crisp white trim. I love how the three prominent gables create a sense of symmetry and balance.
The well-lit interiors are visible through large windows, adding a warm glow to the facade. A neatly landscaped front yard completes this inviting suburban haven.
Main Level Floor Plan

This floor plan showcases a thoughtful layout with a spacious great room at its heart, perfect for family gatherings. I love the seamless transition from the kitchen to the nook, leading to a covered patio that extends the living space outdoors.
The inclusion of a mud room is a practical touch, connecting the three-car garage to the main living area. A cozy den near the foyer offers a quiet retreat, balancing functionality with comfort.
Upper-Level Floor Plan
This floor plan showcases a well-thought-out layout with a central loft area that connects multiple rooms, perfect for a family gathering space.
The master bedroom with an ensuite bath offers privacy, while the additional bedrooms are conveniently placed around the perimeter. A large bonus room provides flexibility for various uses, such as a media room or an office. The open areas suggest a seamless flow, enhancing the home’s functionality and comfort.
=> Click here to see this entire house plan
#7. 5-Bedroom Modern Northwest-Style Home with Bonus Room and Gym (4,995 Sq. Ft.)

Would you like to save this?
This stunning modern home showcases a striking contrast between its dark trim and light stone accents, creating a bold and sophisticated facade. The expansive windows flood the interior with natural light, offering a warm glow from within as the sun sets.
I love how the angular rooflines and contemporary design elements blend seamlessly with the surrounding natural landscape. The well-manicured lawn and sleek fencing add a touch of elegance to the overall presentation.
Main Level Floor Plan

This floor plan showcases a spacious layout with a central great room that opens to a covered patio, perfect for indoor-outdoor living. The kitchen features an expansive island and a convenient nook, ideal for casual dining and entertaining.
A mudroom connects the three-car garage to the main living areas, providing functionality and storage. Additionally, the den and a fifth bedroom offer versatile spaces for work or guests.
Upper-Level Floor Plan

This floor plan offers a smart layout featuring four bedrooms and three bathrooms, perfect for a growing family. I notice the inclusion of a versatile flex space and an adjacent exercise room, which adds functional adaptability.
The master suite is thoughtfully positioned for privacy, complete with a walk-in closet and a spacious master bath. The open area at the heart of the home creates a central living space that is both inviting and practical.
=> Click here to see this entire house plan
#8. Contemporary 5-Bedroom, 4.5-Bathroom Northwest Home with 4,020 Sq. Ft.

This contemporary home features a bold facade with clean lines and a striking mix of materials. The stone accents add a touch of natural elegance, contrasting beautifully with the sleek, dark panels.
I love how the wood garage door adds warmth and complements the modern aesthetic. Expansive windows provide generous natural light, enhancing the open and inviting feel of the interior spaces.
Main Level Floor Plan

This floor plan reveals a thoughtfully designed layout featuring a large great room adjacent to a well-equipped kitchen and dining area. The tandem garage offers ample space for three cars, making it a practical choice for families with multiple vehicles.
A guest bedroom with an attached bath provides convenience, while the covered patios offer delightful outdoor living spaces. The inclusion of a butler pantry and mudroom enhances the home’s functionality and flow.
Upper-Level Floor Plan
This floor plan reveals a thoughtfully designed living space with four generously sized bedrooms and three bathrooms. The master suite is a standout feature, complete with a large walk-in closet and an expansive bathroom.
The open concept living area and loft offer versatile spaces, perfect for both relaxation and entertaining. Notice the practical addition of a bonus room and a convenient laundry area, enhancing the functionality of the home.
=> Click here to see this entire house plan
#9. 5-Bedroom Craftsman Home with 3.5+ Bathrooms and 2,682 Sq. Ft.

This Craftsman-style home beautifully blends rustic charm with modern elegance, highlighted by its striking stone facade. The gabled rooflines and large windows add a sense of grandeur, while the inviting front porch is perfect for relaxing evenings.
I love how the lantern-style lighting complements the wood and stone elements, creating a warm, welcoming atmosphere. The combination of natural materials and architectural details gives this home a timeless appeal.
Main Level Floor Plan

This floor plan highlights a generous great room measuring 19’0 x 24’6, perfect for family gatherings and entertaining. The kitchen, conveniently located next to the dining area, offers ample space for meal preparation and socializing.
You’ll also find a three-car garage, providing plenty of space for vehicles and storage. Additionally, the layout includes a master bedroom with an ensuite bath, a den, and covered deck areas for outdoor enjoyment.
Basement Floor Plan

This floor plan highlights a spacious recreational area measuring 20’9″x23’8″, perfect for entertainment or relaxation.
Adjacent to the rec area, three bedrooms provide ample space for family or guests, with convenient access to a laundry room and bathrooms. The inclusion of a patio offers an inviting outdoor extension to the living space. Unfinished storage provides flexibility for future customization or additional storage needs.
=> Click here to see this entire house plan










