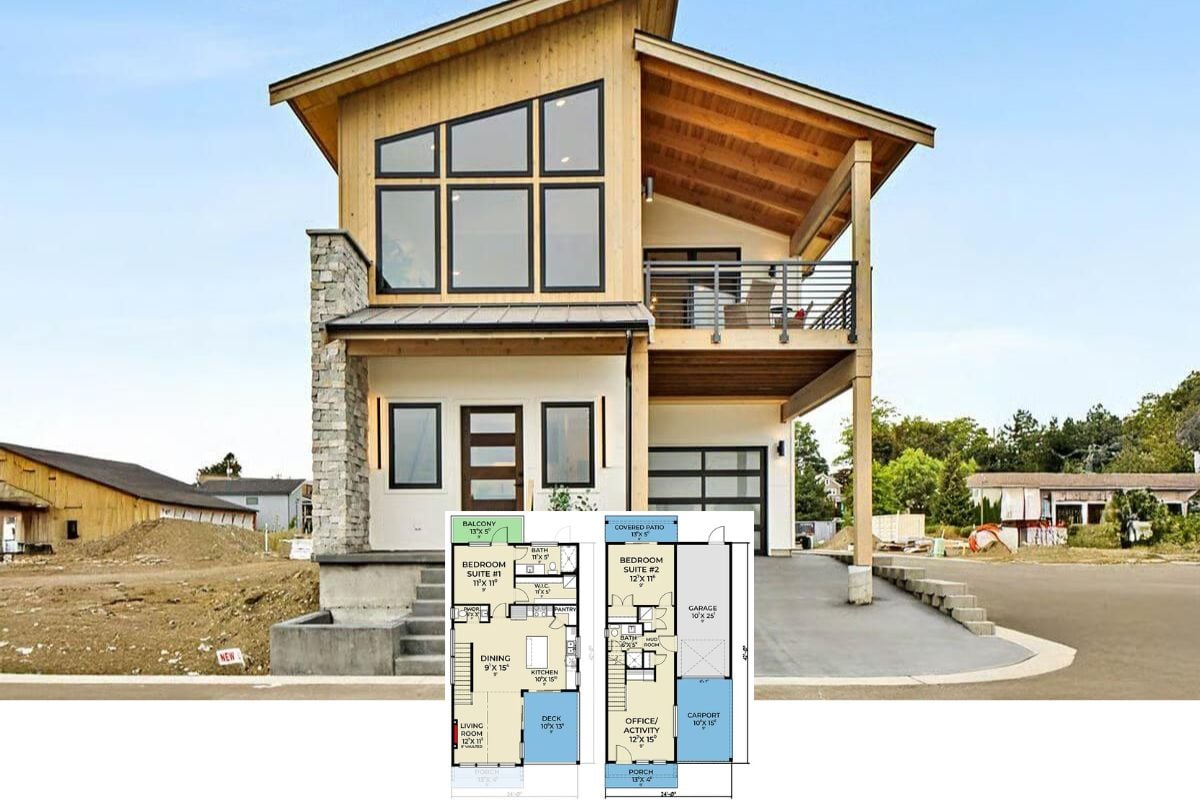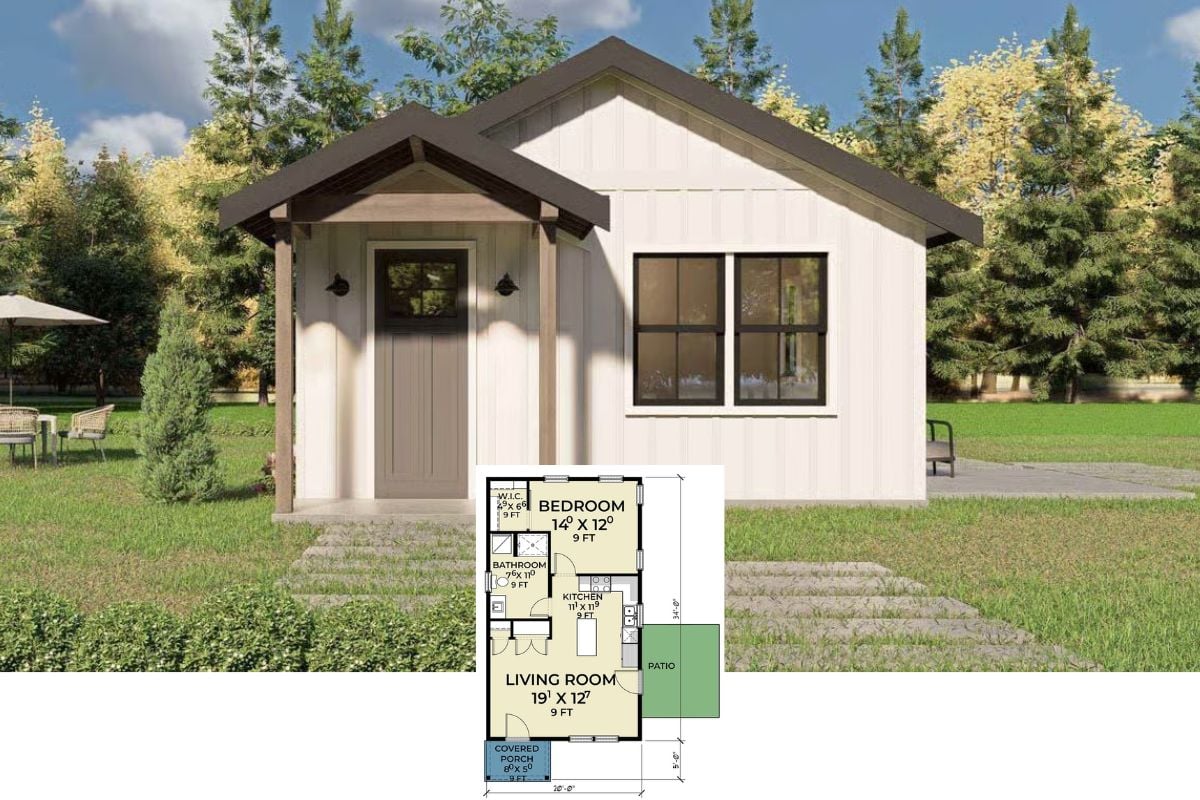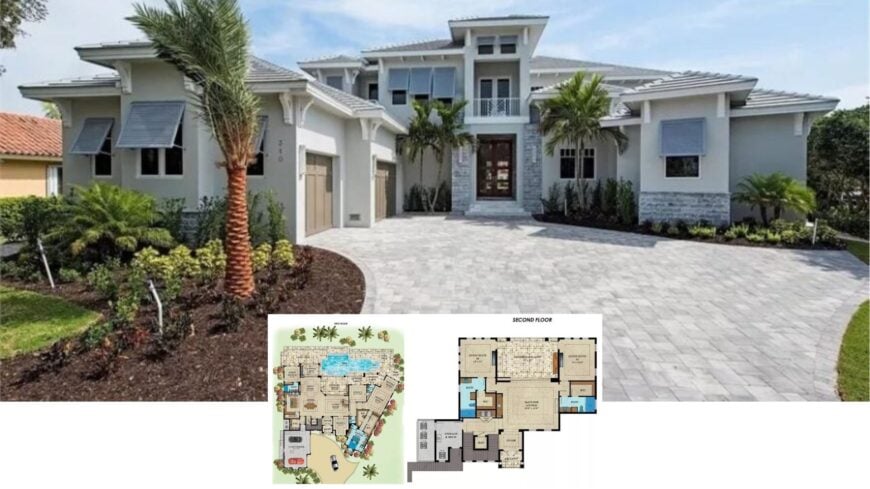
Would you like to save this?
Looking for a modern home that blends sleek design with a connection to nature? These 4-bedroom house plans offer just that, with layouts that make the most of natural materials and open living spaces.
With large windows and easy indoor-outdoor flow, these homes are perfect for enjoying your surroundings. Whether you’re seeking a peaceful retreat or a functional family home, these designs are built to fit today’s lifestyle.
#1. 4-Bedroom Modern Home with 2.5 Bathrooms and 3,004 Sq. Ft. Featuring an Angular Roofline
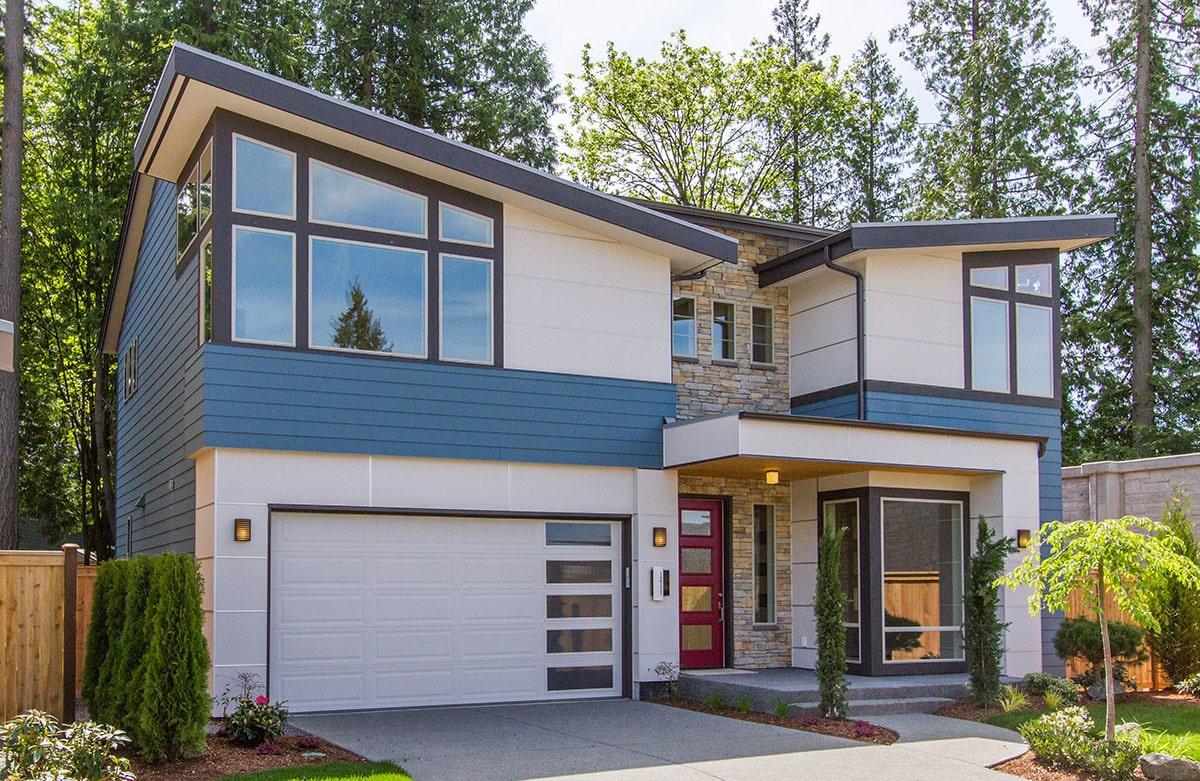
This modern home features bold asymmetrical rooflines that create a dynamic and eye-catching facade. The exterior combines sleek horizontal siding with natural stone accents, adding texture and depth to the design.
Large windows not only enhance the architectural appeal but also invite ample natural light inside. A vibrant red door provides a pop of color, welcoming you into this contemporary retreat.
Main Level Floor Plan
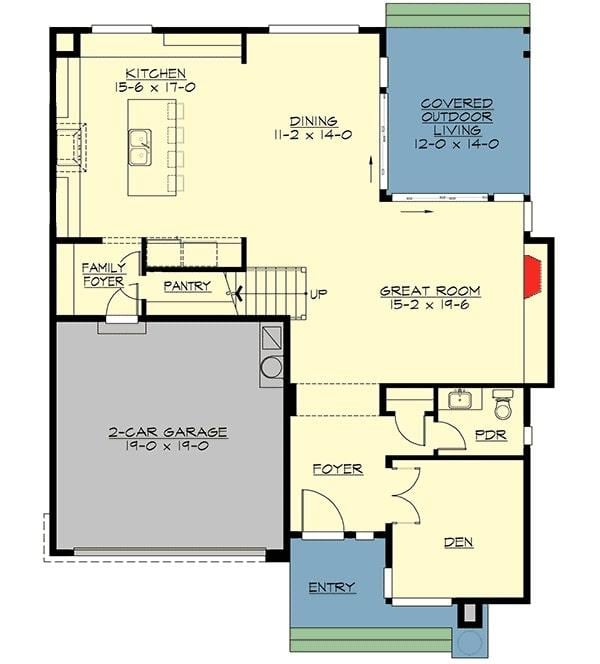
🔥 Create Your Own Magical Home and Room Makeover
Upload a photo and generate before & after designs instantly.
ZERO designs skills needed. 61,700 happy users!
👉 Try the AI design tool here
This main floor plan highlights a seamless transition between the kitchen, dining, and great room areas, perfect for entertaining. The spacious kitchen features a large island, providing ample workspace and seating options.
Adjacent to the great room is a covered outdoor living area, offering additional space for relaxation. The layout is completed with a convenient two-car garage and a cozy den near the entryway.
Upper-Level Floor Plan
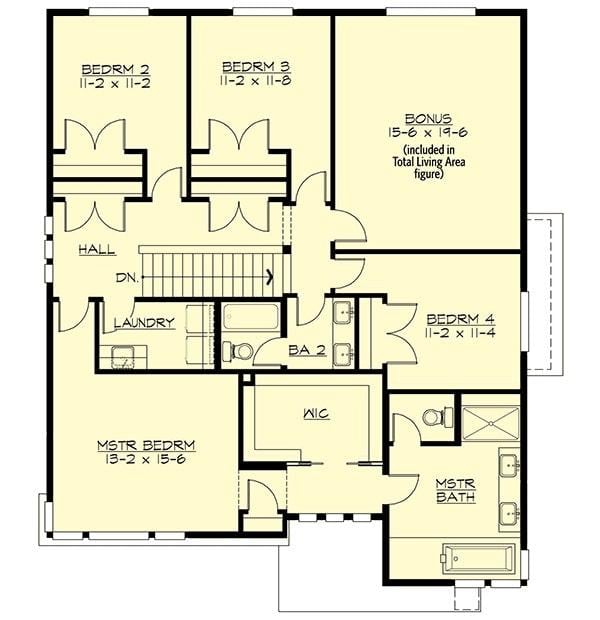
This floor plan showcases four well-sized bedrooms, each thoughtfully arranged for privacy and accessibility. The master bedroom suite is a highlight, featuring an en-suite bathroom and a generous walk-in closet.
A versatile bonus room adds flexibility to the space, perfect for a home office or playroom. Conveniently located near the bedrooms, a laundry room streamlines household chores efficiently.
=> Click here to see this entire house plan
#2. Modern 4-Bedroom Home with 3.5 Bathrooms and 2,877 Sq. Ft. for Sloped and Narrow Lots
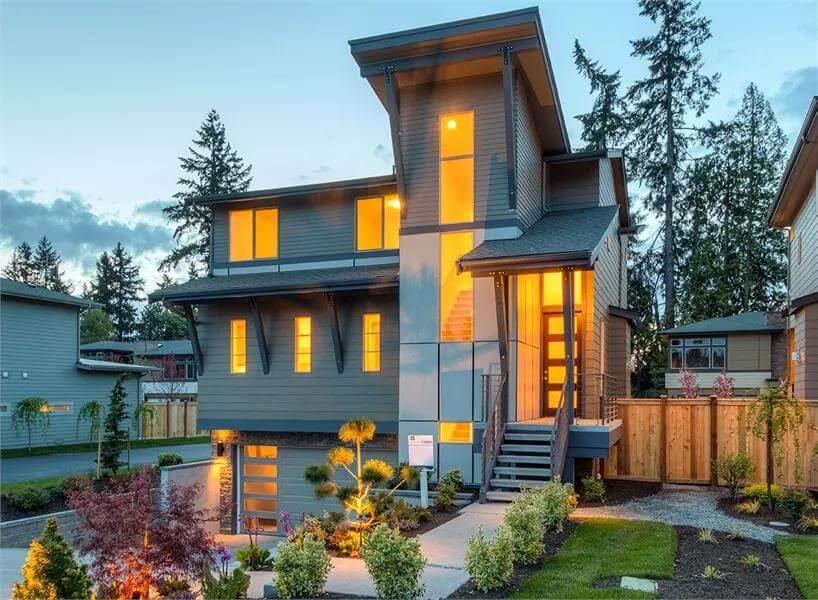
This contemporary home showcases a dynamic facade with its bold lines and striking vertical windows. The asymmetrical roof adds a touch of modern flair, perfectly complementing the sleek exterior design.
Warm lighting spills through the expansive windows, highlighting the home’s inviting atmosphere. The surrounding landscape features meticulously curated greenery, enhancing the home’s connection to its natural environment.
Main Level Floor Plan
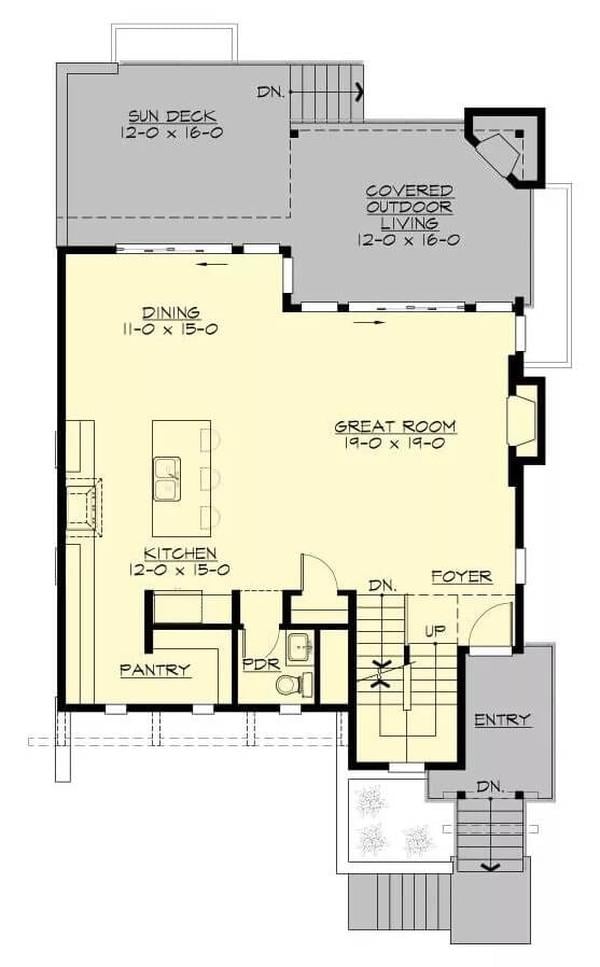
This floor plan highlights an open layout connecting the kitchen, dining, and great room, creating a spacious communal area. The kitchen features a central island, perfect for gatherings or meal prep.
Adjacent to the dining area, a sun deck and covered outdoor living space offer options for al fresco dining or relaxation. The entryway leads into a welcoming foyer, setting the tone for this inviting home design.
Upper-Level Floor Plan
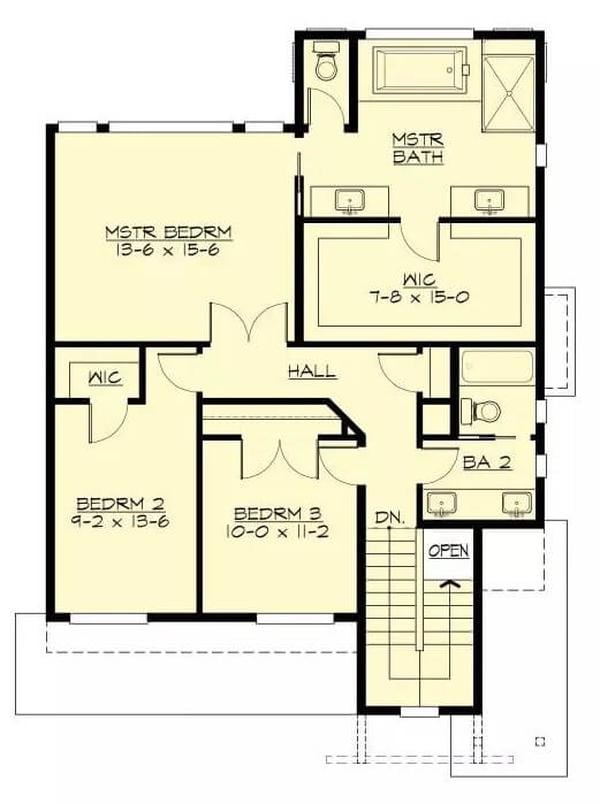
Would you like to save this?
This floor plan reveals a well-organized three-bedroom layout, featuring a spacious master suite complete with a large walk-in closet and en-suite bathroom. Two additional bedrooms share a hallway and a conveniently located second bathroom, making it ideal for family living.
Notice the clever use of space with an open area near the stairs, perfect for a small study or reading nook. Each bedroom is designed to maximize natural light and functionality, enhancing the overall flow of the home.
Lower-Level Floor Plan
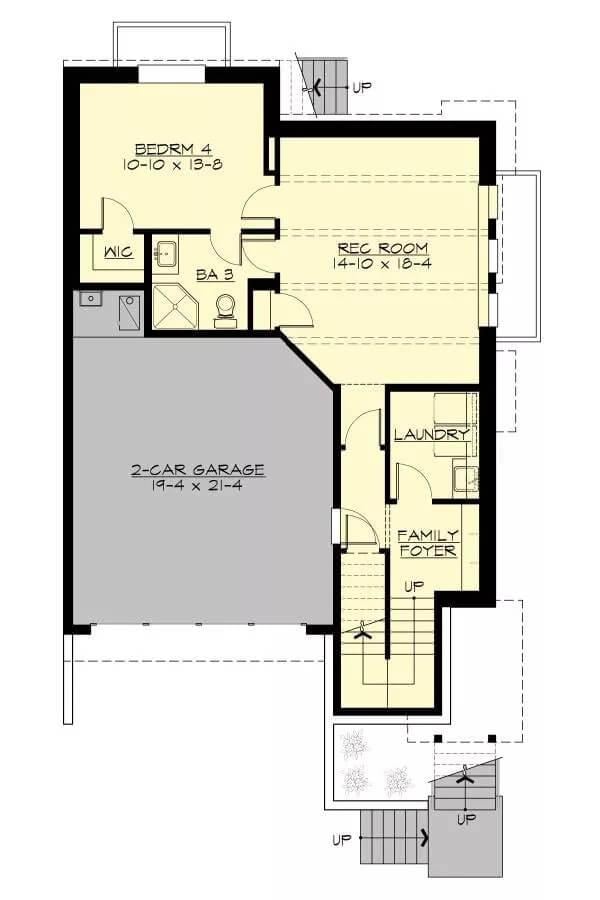
This floor plan reveals a thoughtfully designed lower level, featuring a roomy recreation area perfect for entertaining or family gatherings. The inclusion of a fourth bedroom with a walk-in closet and adjacent bathroom provides privacy and convenience for guests.
A practical laundry room is strategically placed near the family foyer, offering easy access from the two-car garage. The space is efficiently organized, balancing functionality with comfort.
=> Click here to see this entire house plan
#3. 4-Bedroom Modern Farmhouse with Great Room, Pool, and 3-Car Garage – 3,952 Square Feet
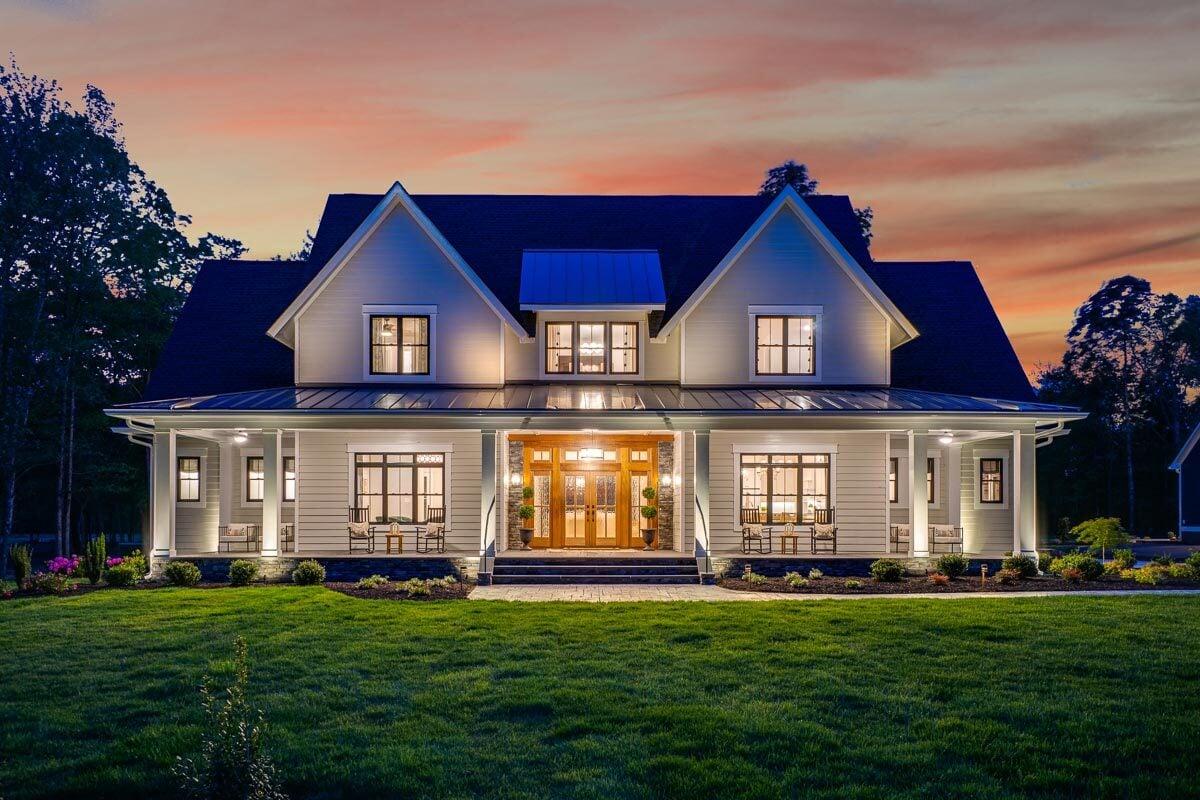
This stunning two-story home, spanning 3,952 square feet, features a classic wraparound porch that invites you to relax and enjoy the surrounding landscape. The exterior exudes elegance with its symmetrical façade and large, illuminated windows, creating a warm glow at dusk.
Inside, you will find four spacious bedrooms and four bathrooms, perfectly designed for comfort and luxury. The three-car garage provides ample space for vehicles and storage, making it ideal for a growing family.
Main Level Floor Plan
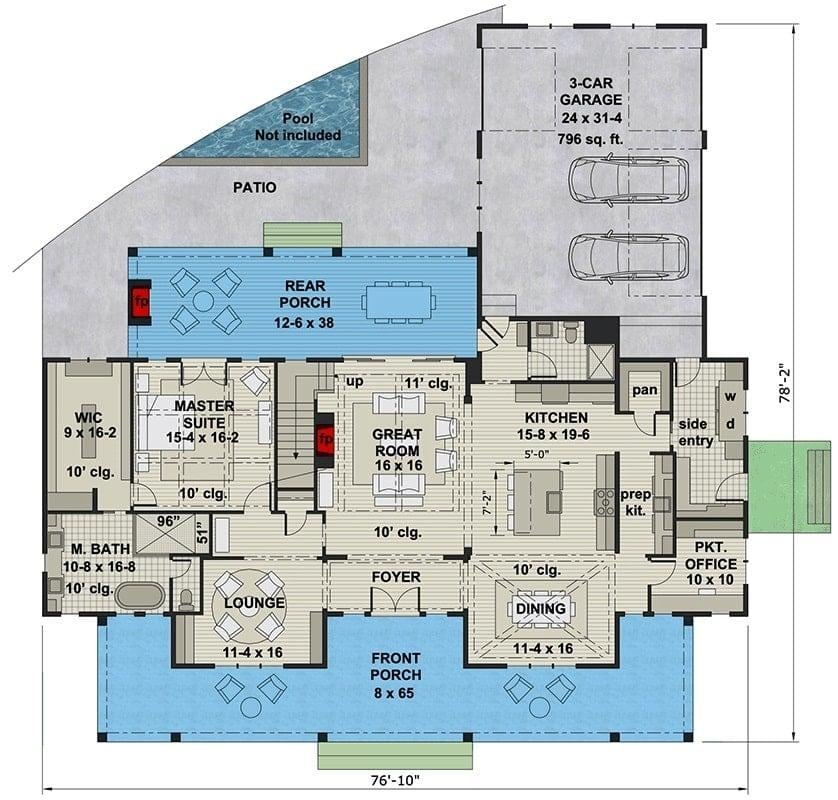
This 3,952 sq. ft. two-story home boasts 4 bedrooms and 4 bathrooms, providing ample space for family living. The main level features a spacious great room and an open kitchen that seamlessly flows into a dining area, perfect for entertaining guests.
The master suite includes a walk-in closet and a luxurious bath, offering a private retreat. Outdoor enthusiasts will appreciate the expansive front and rear porches, ideal for enjoying the surrounding views.
Upper-Level Floor Plan
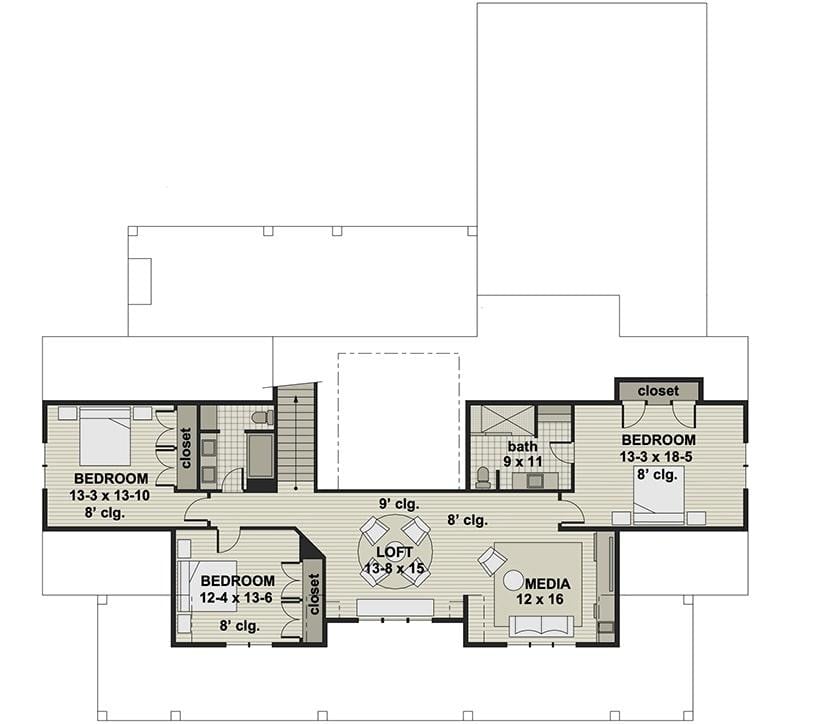
This floor plan showcases the upper level of a spacious 3,952 sq. ft. home with 4 bedrooms and 4 bathrooms. The design includes a central loft area, perfect for relaxation or study, flanked by two bedrooms each with ample closet space.
A dedicated media room adds an entertainment haven to the layout. The strategic arrangement ensures privacy while maintaining a connected family atmosphere.
=> Click here to see this entire house plan
#4. Modern 4-Bedroom Home with 3.5 Bathrooms and 2,619 Sq. Ft. Featuring a Finished Basement
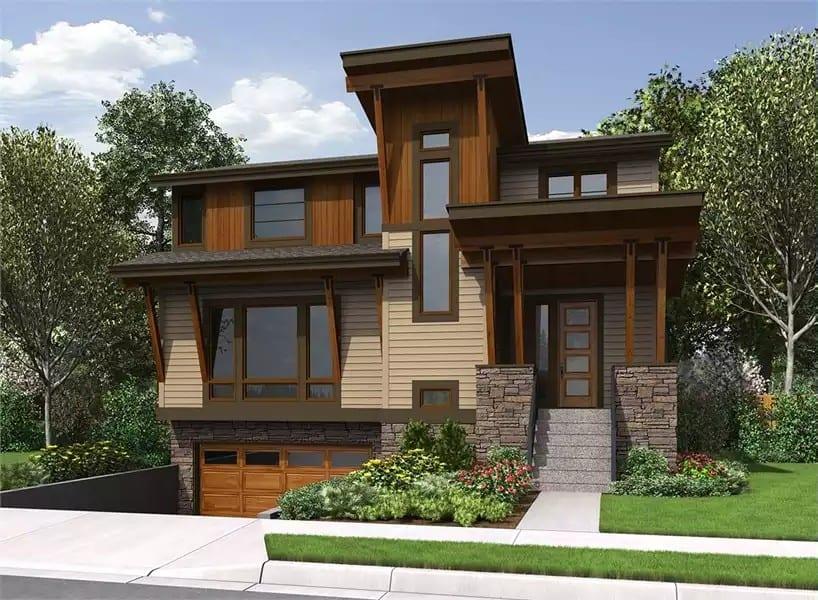
This modern home features a bold architectural design with a combination of vertical windows and rich wooden elements. The exterior showcases a unique blend of stone and wood, creating a warm yet contemporary facade.
The elevated entrance is framed by a series of steps and a sleek overhang, adding a touch of grandeur to the entryway. Lush landscaping complements the structure, enhancing its connection to the surrounding nature.
Main Level Floor Plan
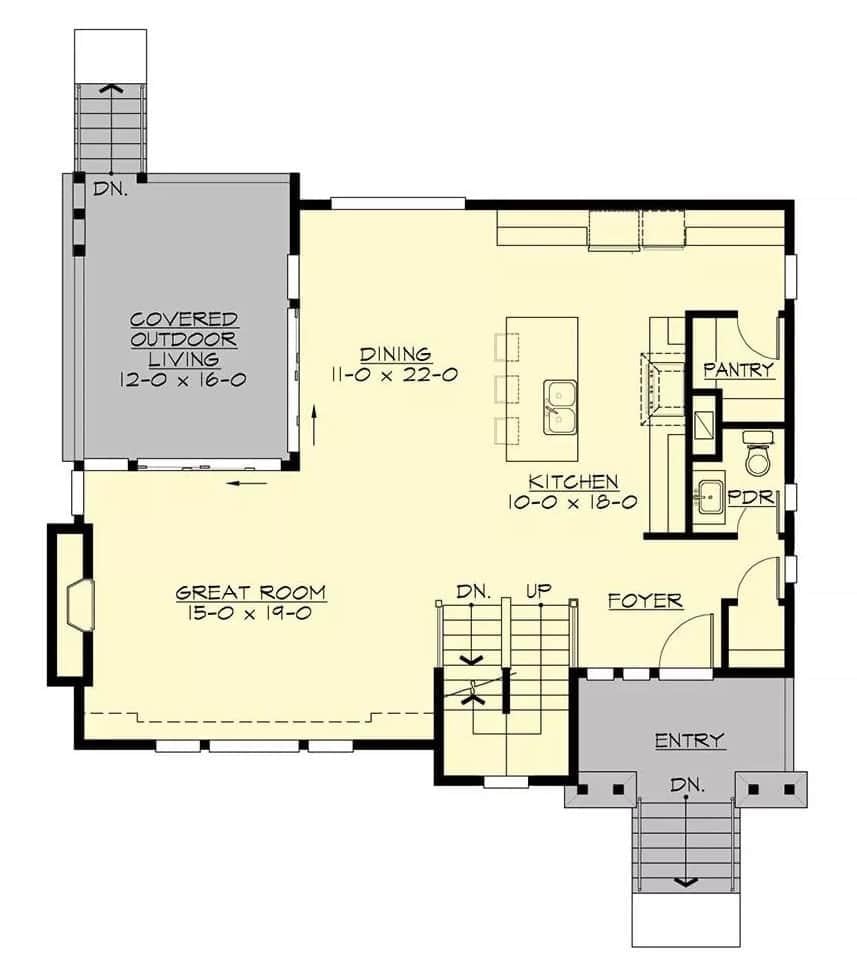
This floor plan showcases an open concept design, centered around a generous great room measuring 15 by 19 feet. The kitchen, featuring a large island, seamlessly connects to both the dining area and the great room, promoting a fluid living space.
A covered outdoor living area extends the indoor experience, perfect for entertaining. The thoughtful inclusion of a pantry and powder room near the kitchen ensures functionality and convenience.
Upper-Level Floor Plan
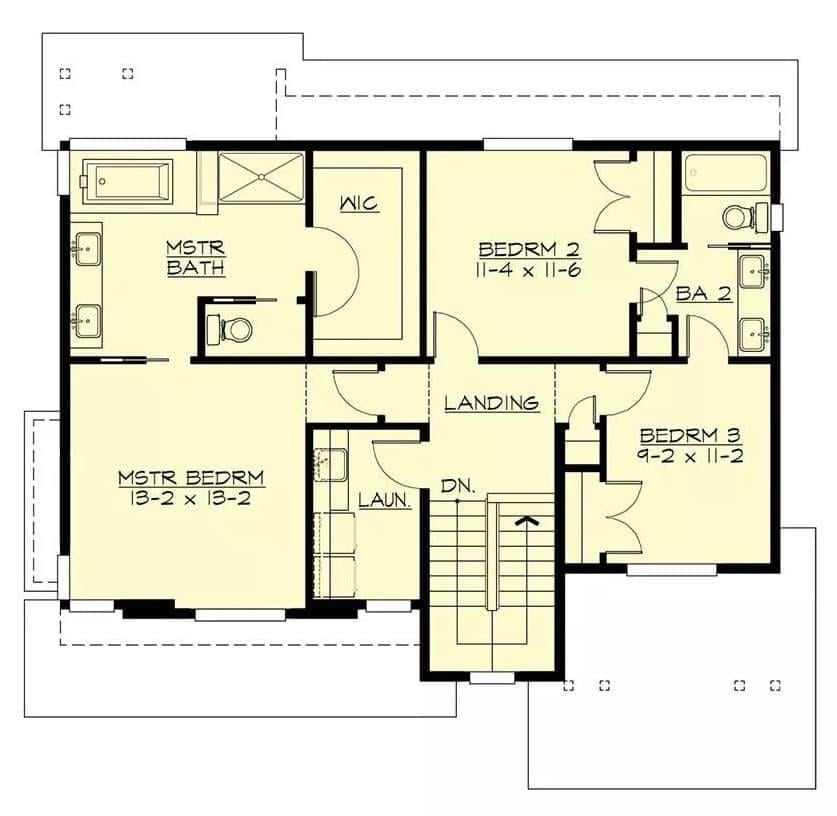
This floor plan artfully arranges three bedrooms around a central landing area, with a spacious master suite that includes a walk-in closet and an en-suite bathroom. The layout maximizes privacy and convenience, placing two additional bedrooms adjacent to a shared bathroom.
Notice how the laundry room is strategically positioned near the master suite for easy access. The design offers an efficient flow, perfect for a growing family or those who value functional living spaces.
Basement Floor Plan
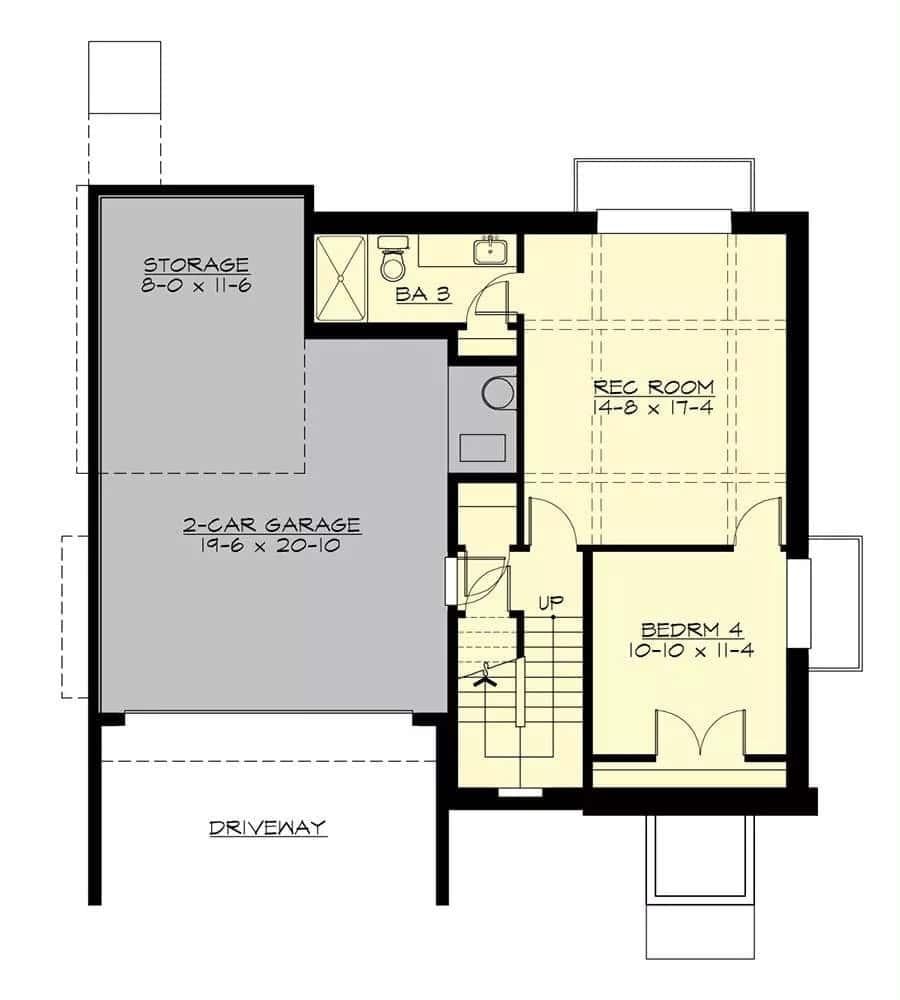
🔥 Create Your Own Magical Home and Room Makeover
Upload a photo and generate before & after designs instantly.
ZERO designs skills needed. 61,700 happy users!
👉 Try the AI design tool here
This floor plan reveals a well-organized lower level featuring a large recreation room perfect for gatherings or leisure activities. Adjacent to it is a fourth bedroom, offering privacy and convenience for guests or family members.
The two-car garage provides ample storage space and easy access to the home. A third bathroom completes the layout, ensuring functionality and comfort for all occupants.
=> Click here to see this entire house plan
#5. Modern-Style 4-Bedroom, 3-Bathroom Home with 2,038 Sq. Ft. and Front Porch
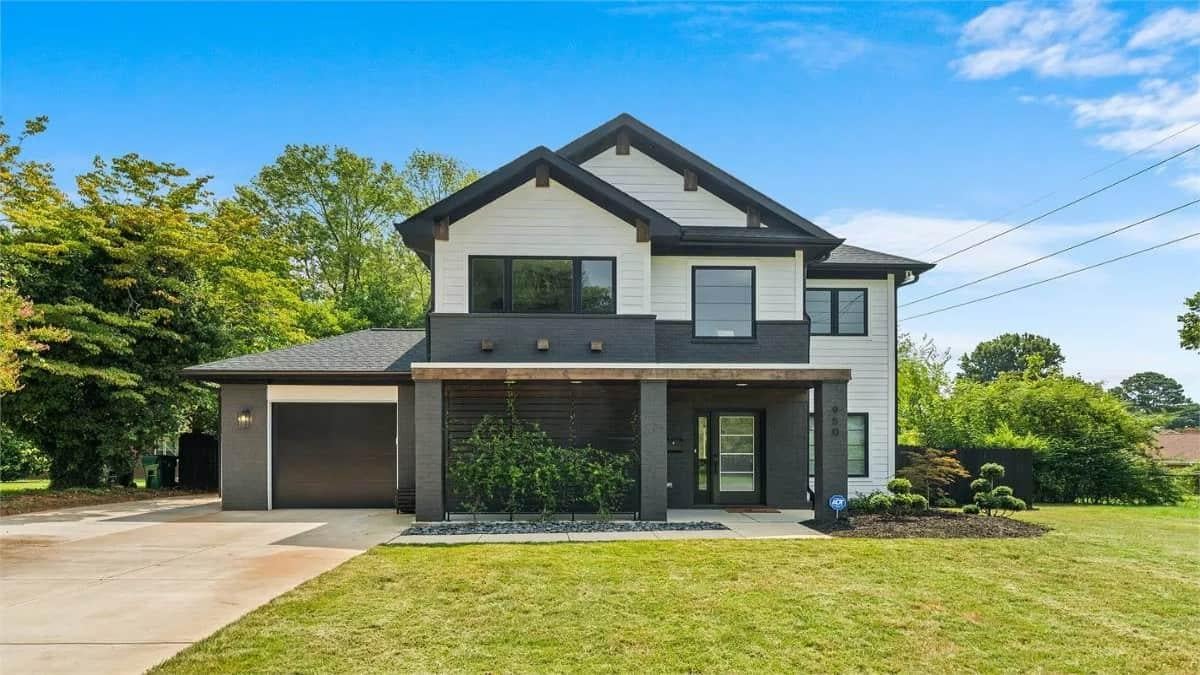
This contemporary home features a striking facade with a mix of dark brick and light siding, creating an eye-catching contrast. The large windows on the upper level enhance the modern look while allowing natural light to flood the interior.
A minimalist front porch with subtle greenery adds a touch of warmth and connection to the environment. The attached garage offers convenience and maintains the sleek aesthetic of the exterior.
Main Level Floor Plan
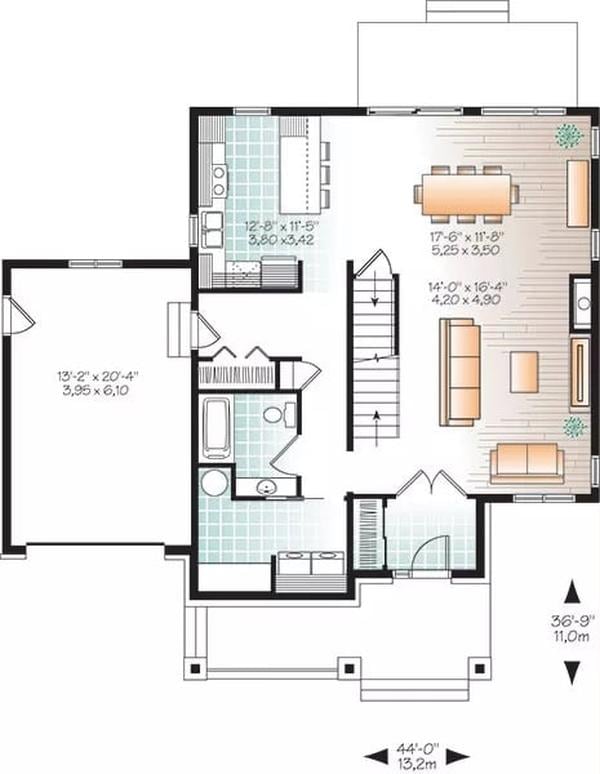
This floor plan features a harmonious layout centered around a spacious living room and dining area. The open concept seamlessly connects the kitchen, providing an ideal setup for entertaining or family gatherings.
A conveniently located bathroom and additional utility spaces enhance the functionality of the design. The thoughtful arrangement ensures a smooth flow and optimal use of space throughout the home.
Upper-Level Floor Plan
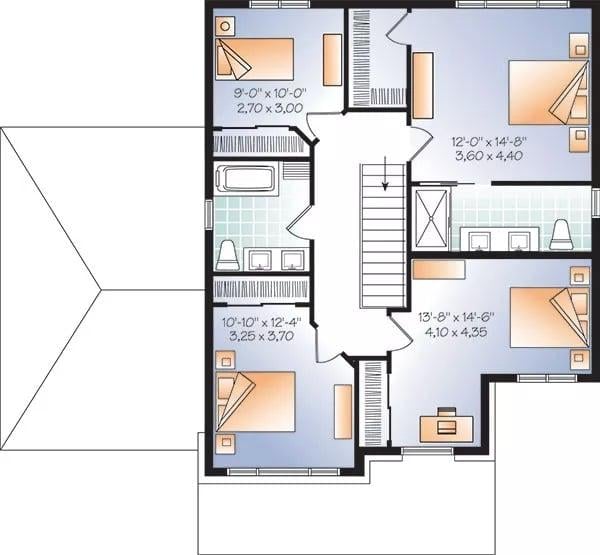
This upper floor plan features four spacious bedrooms, each designed for optimal privacy and comfort. A central hallway connects the rooms, leading to a shared bathroom with modern amenities.
The largest bedroom, measuring 13’8″ x 14’6″, offers ample space for a luxurious retreat. Thoughtful design ensures natural light reaches all corners, enhancing the inviting atmosphere.
=> Click here to see this entire house plan
#6. 6,005 Sq. Ft. Modern 4-Bedroom Home with Elevator and Covered Balconies

This modern coastal home features a symmetrical facade accentuated by clean lines and a mix of textures. The expansive driveway leads to a welcoming entrance framed by lush palm trees and meticulous landscaping.
Large windows and a prominent balcony suggest an interior filled with natural light and open spaces. The home’s blend of traditional and contemporary elements creates a sophisticated yet approachable aesthetic.
Main Level Floor Plan
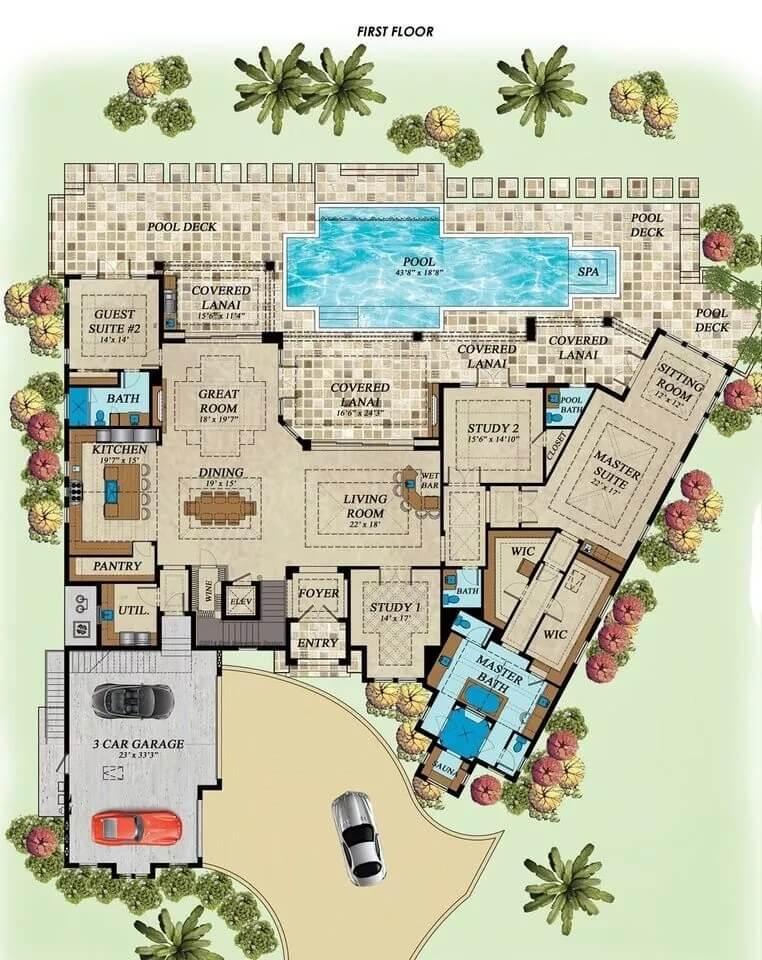
Would you like to save this?
This floor plan reveals a spacious layout with a central living room seamlessly connecting to the great room and dining area. Notice the emphasis on outdoor living, with a large pool and multiple covered lanais for relaxation and entertainment.
The master suite is thoughtfully positioned for privacy and includes a sitting room, while the guest suite is conveniently located near the kitchen. A three-car garage and two studies add practicality and versatility to this elegant home design.
Upper-Level Floor Plan
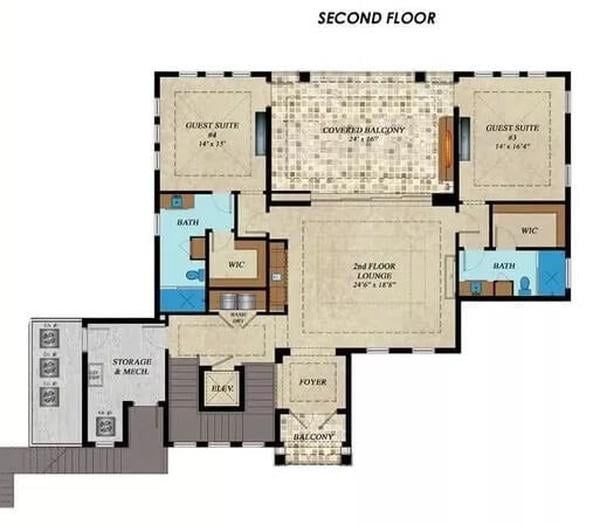
This floor plan features two guest suites, each equipped with their own bath and walk-in closet, providing privacy and comfort. The central highlight is the expansive lounge area, perfect for relaxation or entertainment.
A covered balcony offers an outdoor retreat, accessible from the main lounge, ideal for enjoying fresh air in all seasons. Additional conveniences include an elevator, storage, and mechanical room, making the space both functional and luxurious.
=> Click here to see this entire house plan
#7. 4-Bedroom Modern Prairietown Home with 4.5 Bathrooms and 4,555 Sq. Ft.
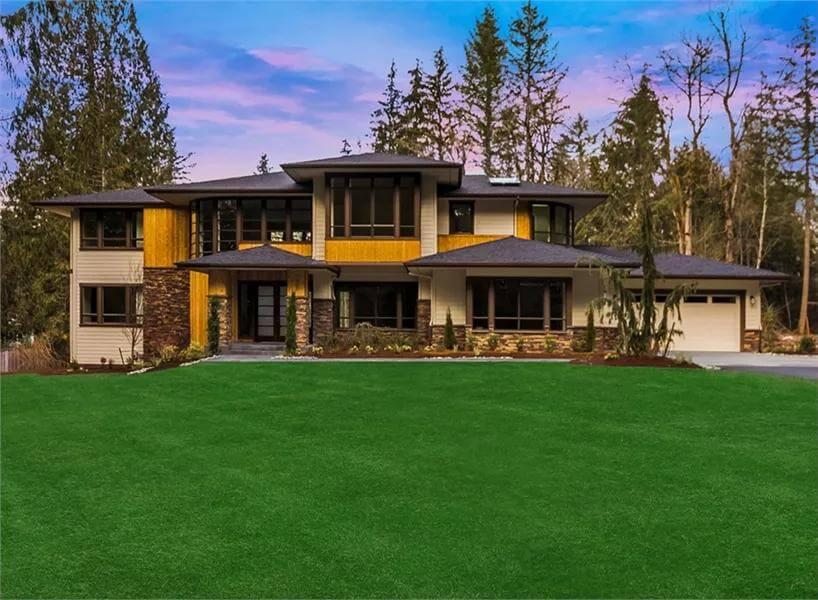
This contemporary home stands out with its sleek design and prominent stone accents that add a touch of natural elegance. The expansive front lawn leads to a facade featuring a harmonious blend of wood and stone, creating a warm yet modern aesthetic.
Large windows dominate the structure, ensuring ample natural light and an inviting atmosphere inside. Nestled within a wooded setting, this house offers a perfect balance of style and nature.
Main Level Floor Plan
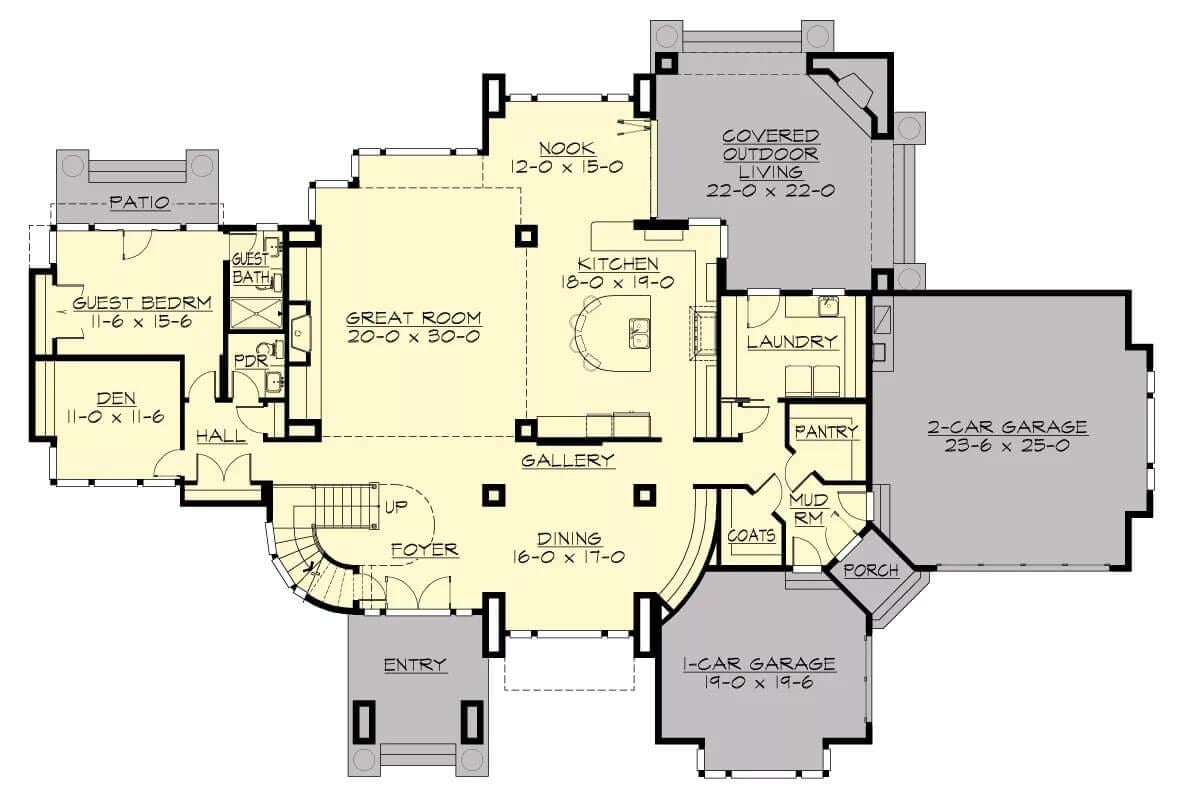
This floor plan showcases a spacious great room measuring 20 by 30 feet, ideal for family gatherings and entertainment. The kitchen, complete with a central island, flows seamlessly into a cozy nook and covered outdoor living space.
A guest bedroom and den provide additional private spaces, while the dual garages offer ample parking. Functional elements like a pantry, mudroom, and laundry area enhance everyday convenience.
Upper-Level Floor Plan
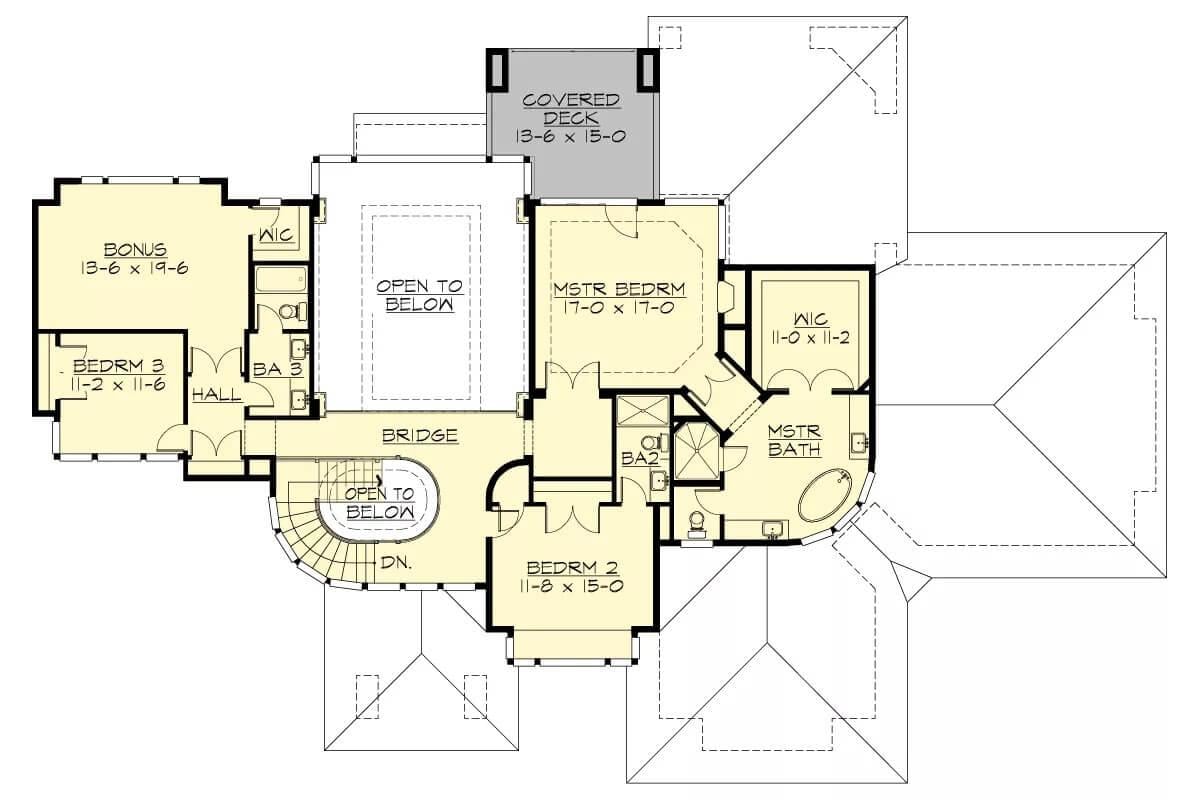
This floor plan features a unique bridge that connects the master suite to additional bedrooms, providing a view of the open living area below. The master suite includes a spacious walk-in closet and a luxurious bath, enhancing privacy and comfort.
A bonus room offers flexible space for recreation or an additional bedroom. The covered deck provides a serene outdoor retreat connected directly to the master bedroom.
=> Click here to see this entire house plan
#8. Modern 4-Bedroom Castella Home with 3 Bathrooms and 2,875 Sq. Ft.
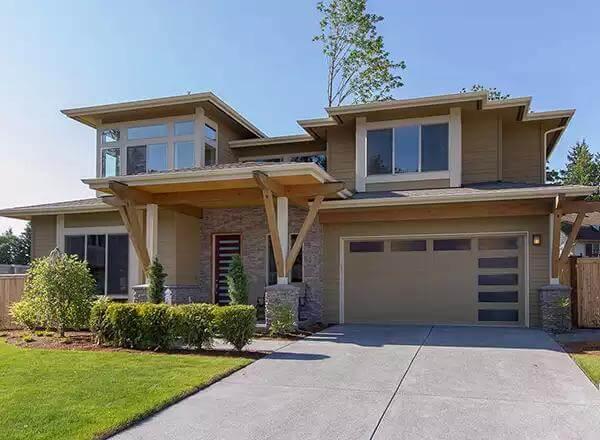
This modern craftsman home features a striking overhang supported by exposed beams, creating a distinct entrance. Large windows on both levels flood the interior with natural light while offering expansive views.
The combination of stone accents and wood siding provides a harmonious blend of materials, enhancing the home’s aesthetic appeal. A spacious driveway leads to a contemporary garage with sleek glass panel doors, completing the exterior’s balanced design.
Main Level Floor Plan
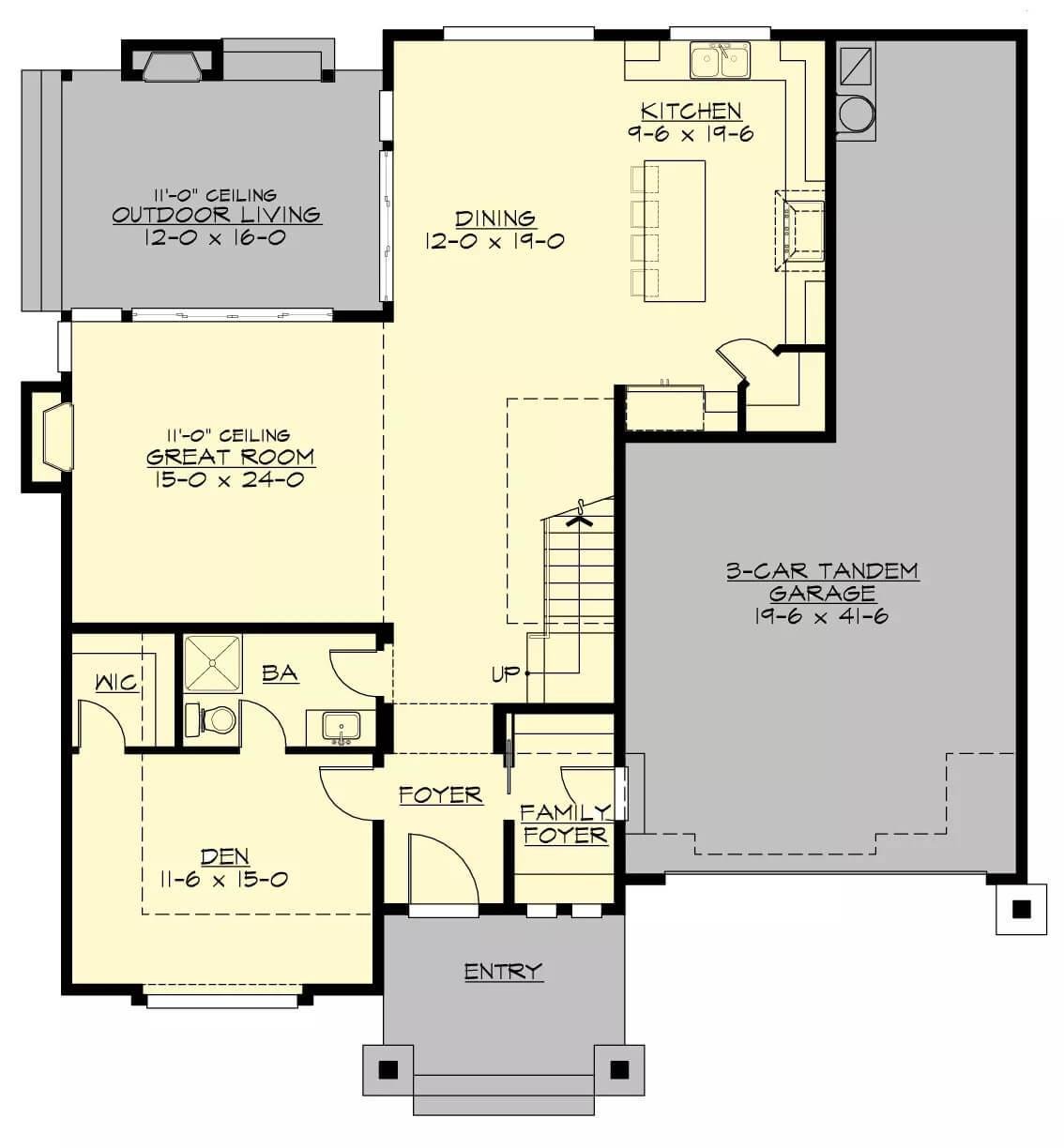
This floor plan showcases an expansive 3-car tandem garage that offers ample space for vehicles and storage. The great room, with its 11-foot ceilings, seamlessly connects to the outdoor living area, perfect for entertaining.
A cozy den and convenient bathroom are thoughtfully positioned near the entryway. The kitchen, dining, and family foyer areas are designed to maximize flow and functionality.
Upper-Level Floor Plan
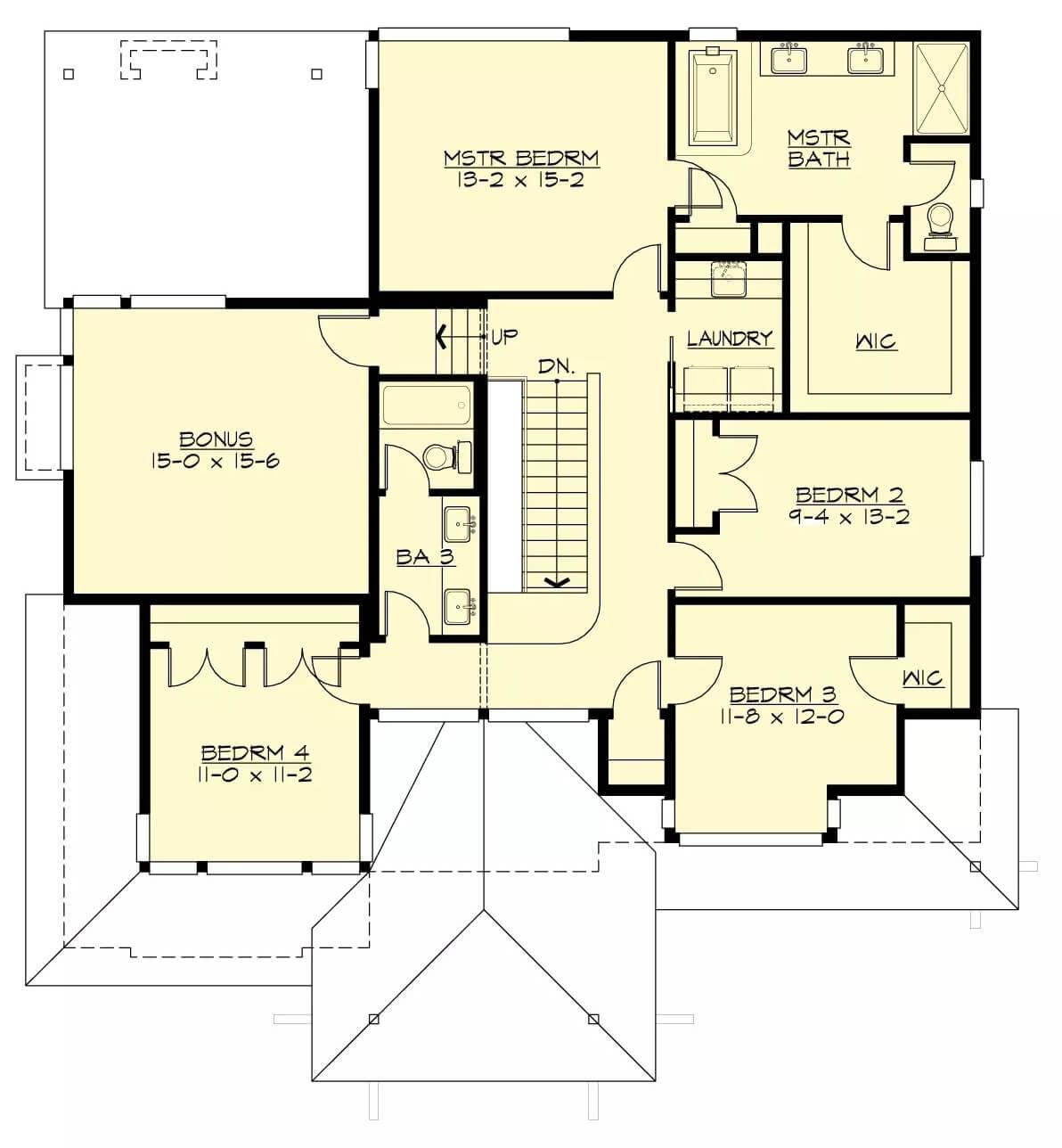
This floor plan features a well-organized upper level with a master suite and three additional bedrooms, ideal for a growing family. The master bedroom includes an ensuite bathroom and a spacious walk-in closet, providing ample storage.
A convenient laundry room is centrally located, making chores a breeze. The inclusion of a versatile bonus room offers extra space for a home office or playroom.
=> Click here to see this entire house plan
#9. Modern 4-Bedroom Home with 3 Bathrooms and 3,025 Sq. Ft.
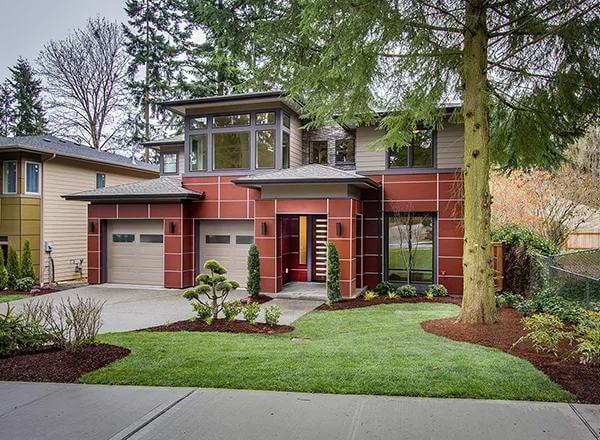
This contemporary home features a bold facade with striking geometric red panels that immediately catch the eye. Large windows on the upper level not only enhance the modern aesthetic but also invite ample natural light into the interior spaces.
The integration of natural elements, such as the surrounding trees and carefully manicured landscaping, softens the overall look and adds a touch of serenity. The combination of sleek design and thoughtful landscaping creates a harmonious blend with the natural environment.
Main Level Floor Plan
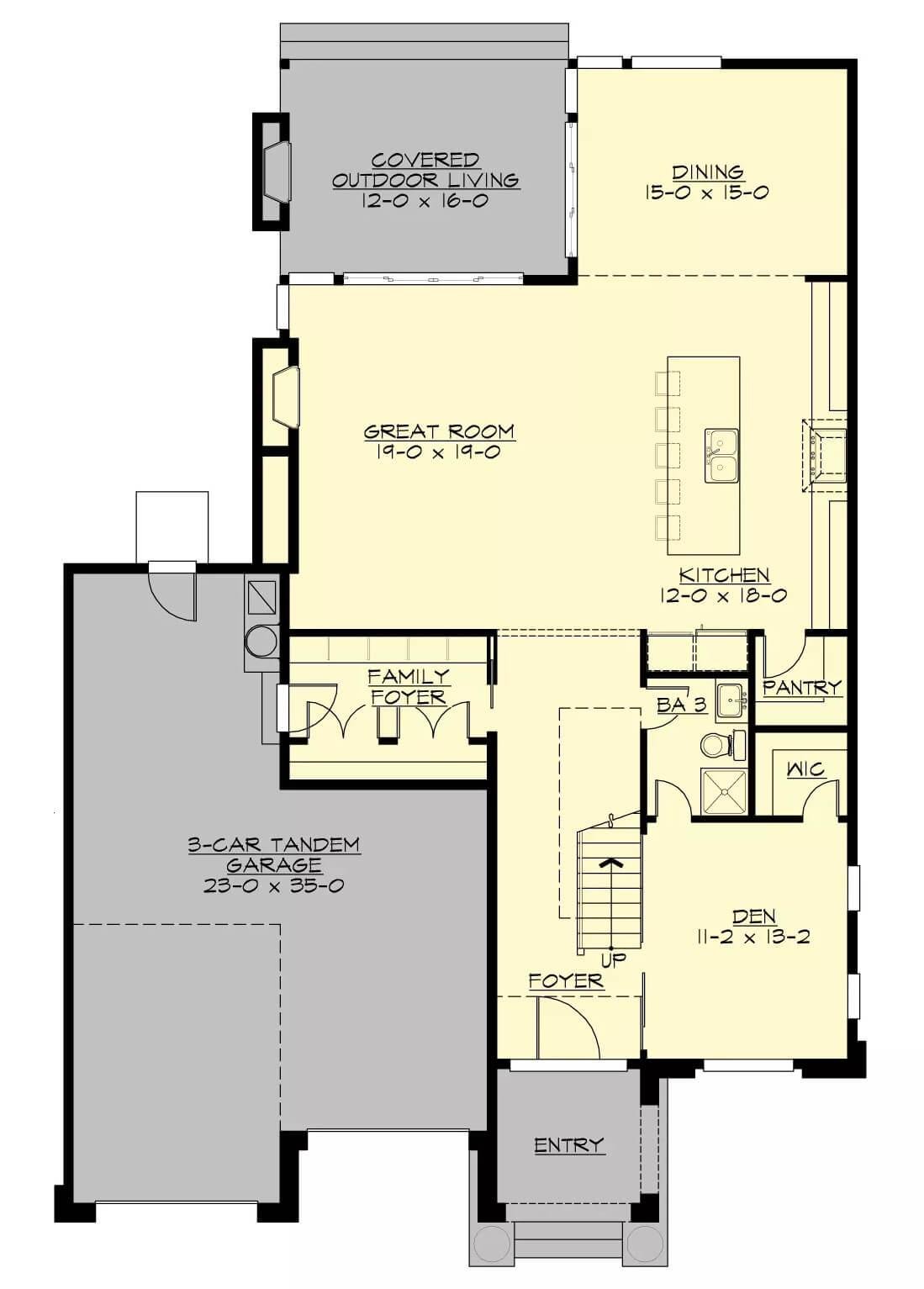
This floor plan features an expansive great room measuring 19 by 19 feet, seamlessly connected to a modern kitchen designed for both functionality and style. Adjacent to the kitchen is a dining area, perfect for hosting dinners, while a covered outdoor living space extends your entertaining options even further.
The 3-car tandem garage provides ample storage, and the den offers a versatile space for work or relaxation. Thoughtful elements like the family foyer and pantry enhance everyday convenience.
Upper-Level Floor Plan
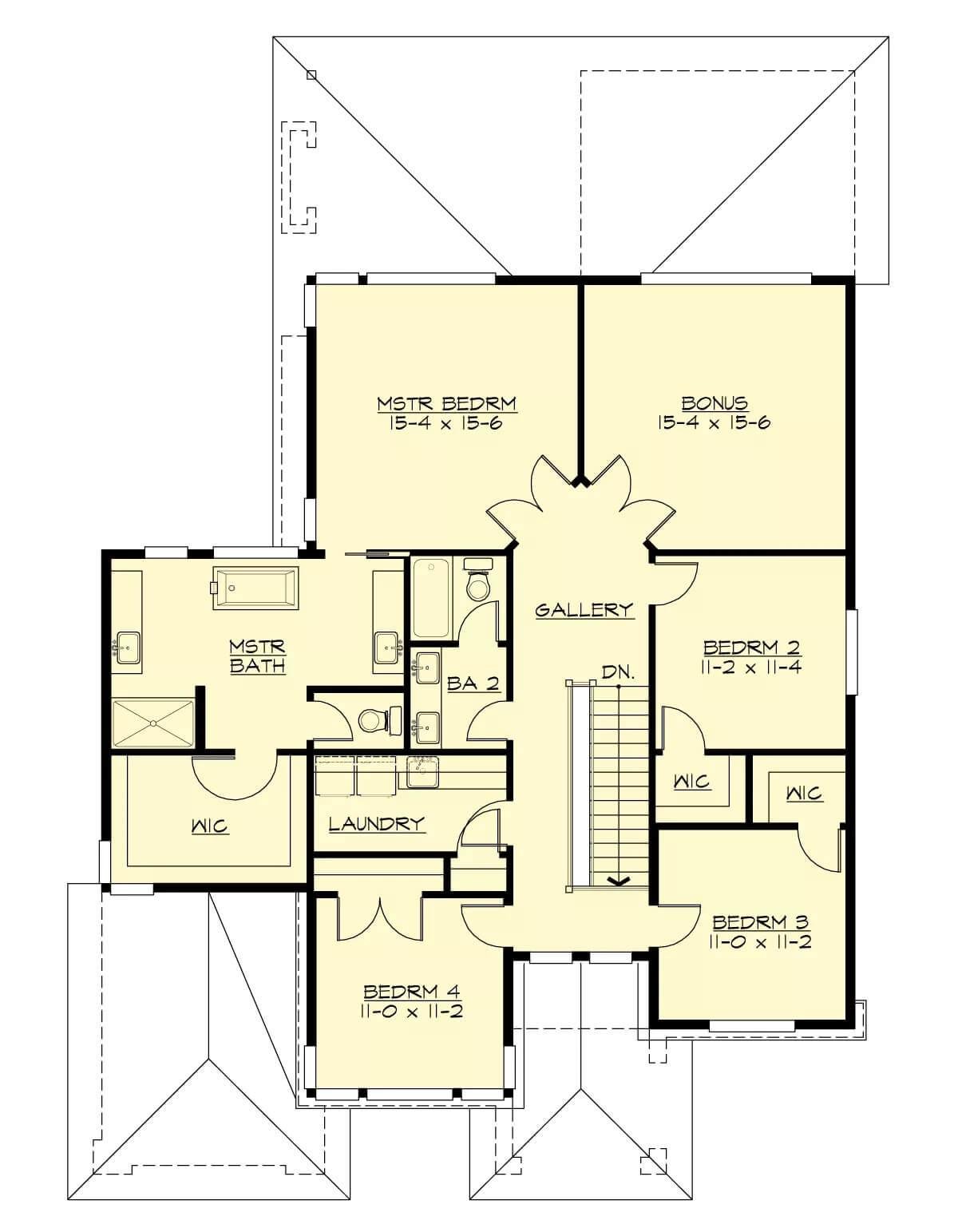
This floor plan reveals a thoughtfully designed upper level featuring a master bedroom with an attached bath and walk-in closet. Adjacent to the master suite are three additional bedrooms, each with its own walk-in closet, providing ample storage space.
A bonus room adds versatility, ideal for a home office or play area. The central gallery and laundry room enhance the functionality and flow of the space.
=> Click here to see this entire house plan
#10. Modern 4-Bedroom Prairieville Home with 4.5 Bathrooms and 4,750 Sq. Ft. of Space
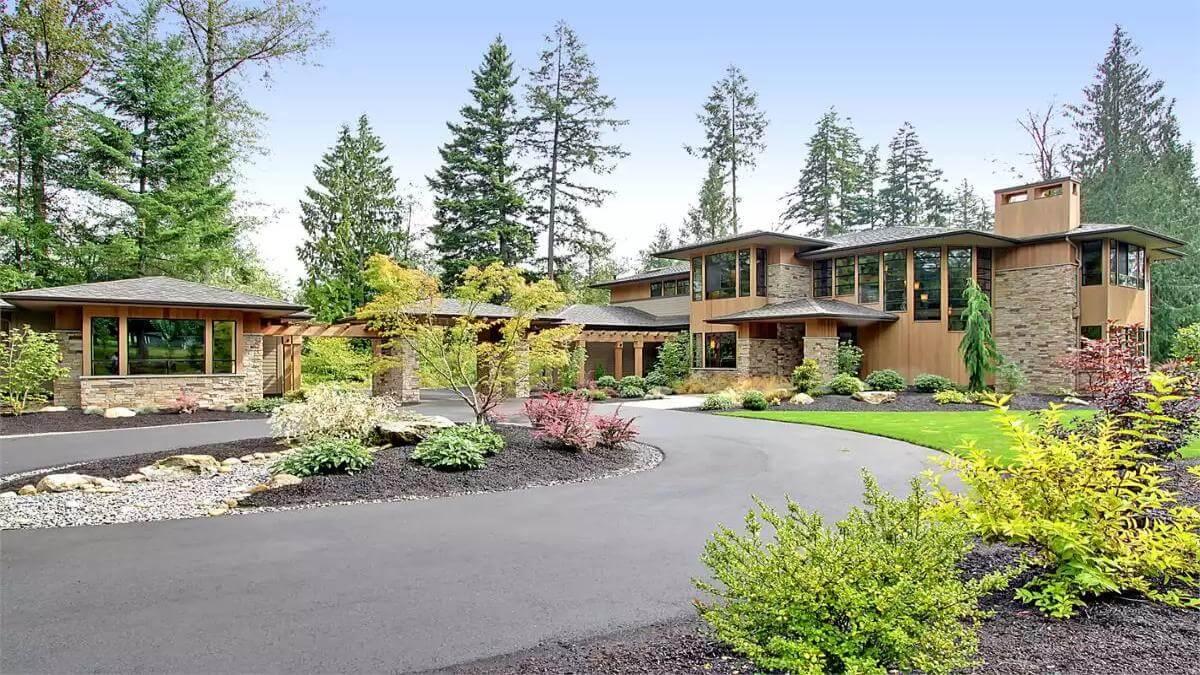
Nestled among towering trees, this home exudes a seamless blend of nature and architecture. The extensive use of stone and wood creates a harmonious facade that complements its lush surroundings.
Large windows invite natural light, enhancing the connection between indoor and outdoor spaces. The winding driveway and mature landscaping add to the serene, secluded feel of this architectural gem.
Main Level Floor Plan
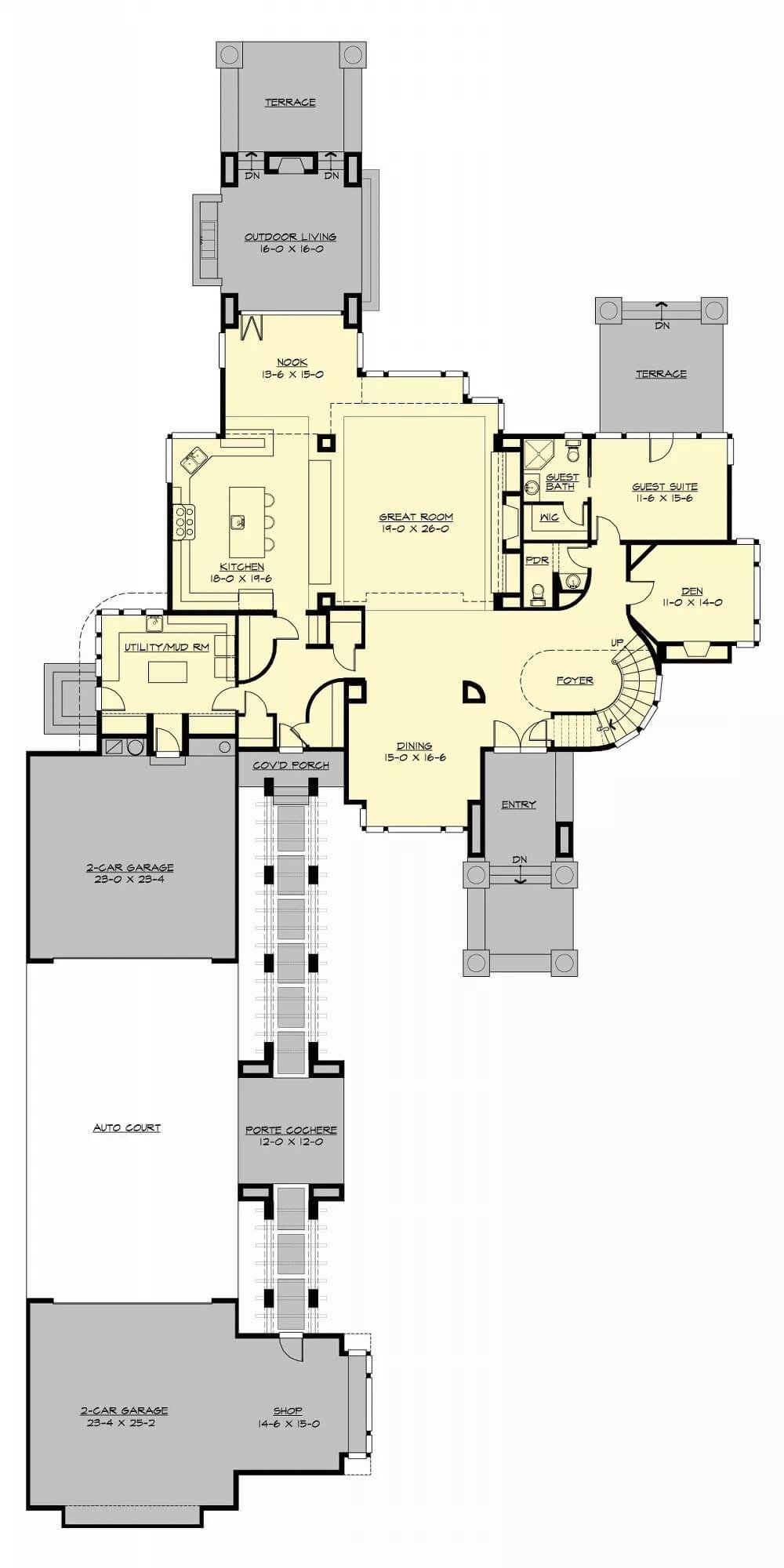
This architectural floor plan showcases a thoughtfully designed home with two separate two-car garages, providing ample parking and storage space. At the heart of the layout is a great room that flows seamlessly into the kitchen and nook area, emphasizing open-concept living.
The plan also includes a dedicated guest suite and a den, offering privacy and versatility for various lifestyle needs. Outdoor living is enhanced by a covered porch and terraces, perfect for entertaining or relaxation.
Upper-Level Floor Plan
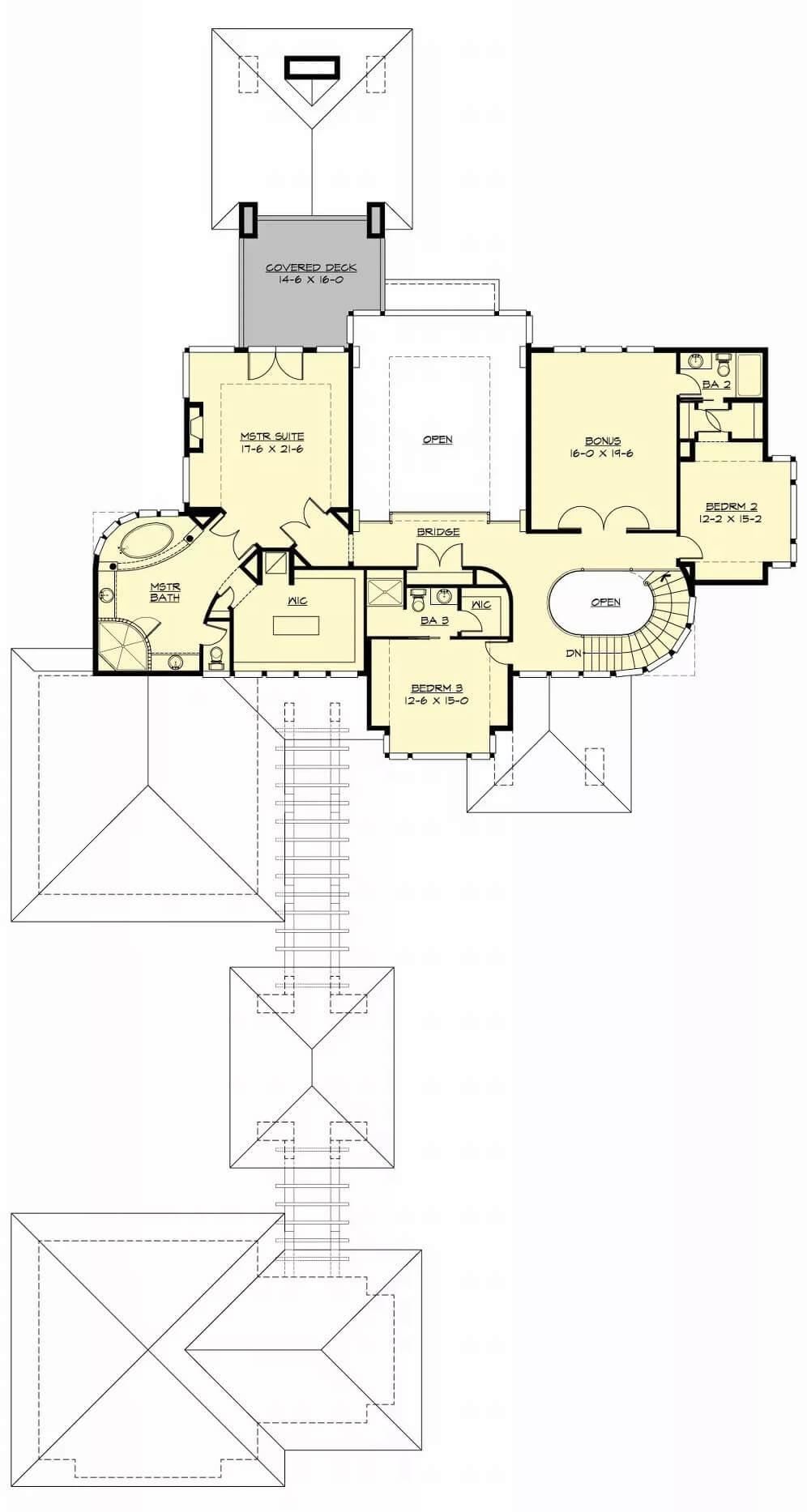
This floor plan features a distinctive central open space that connects the various rooms seamlessly. The master suite is strategically positioned for privacy, complete with an ensuite and adjacent to a covered deck.
Two additional bedrooms share a bathroom, providing a functional layout for family living. A bonus room offers versatility, perfect for a home office or entertainment area.
=> Click here to see this entire house plan





