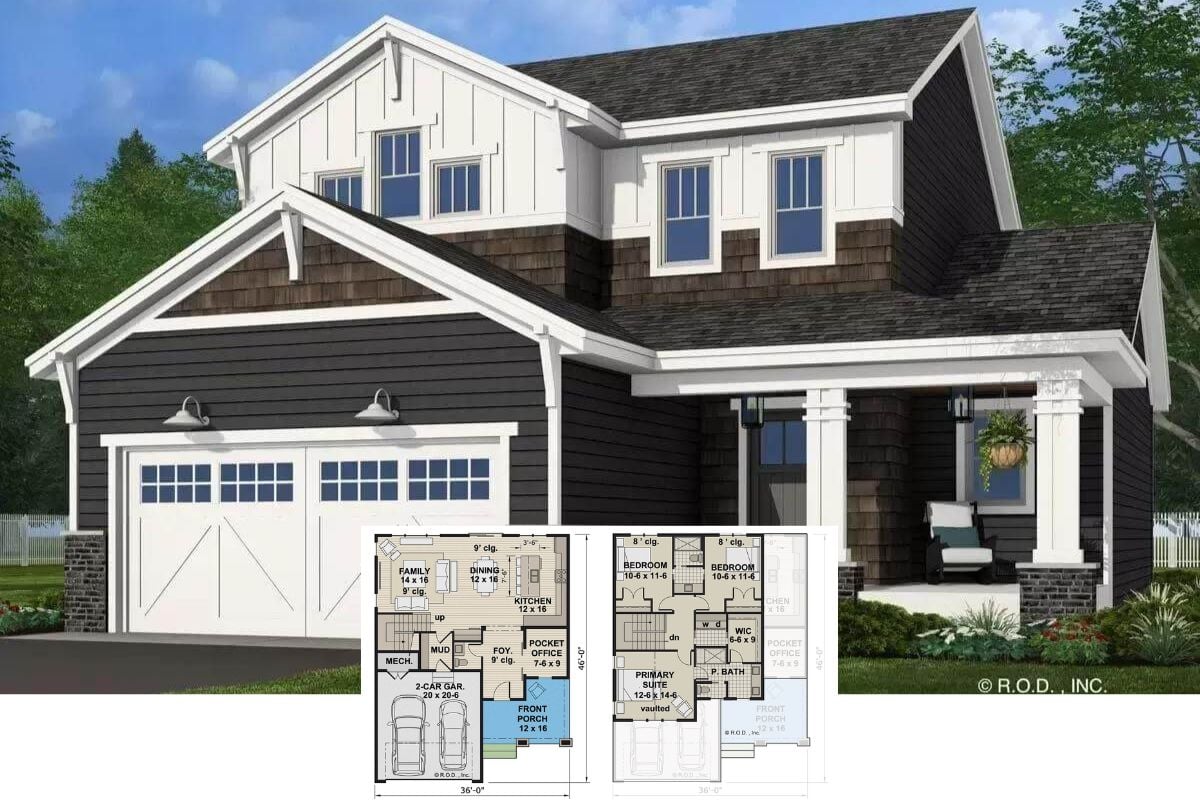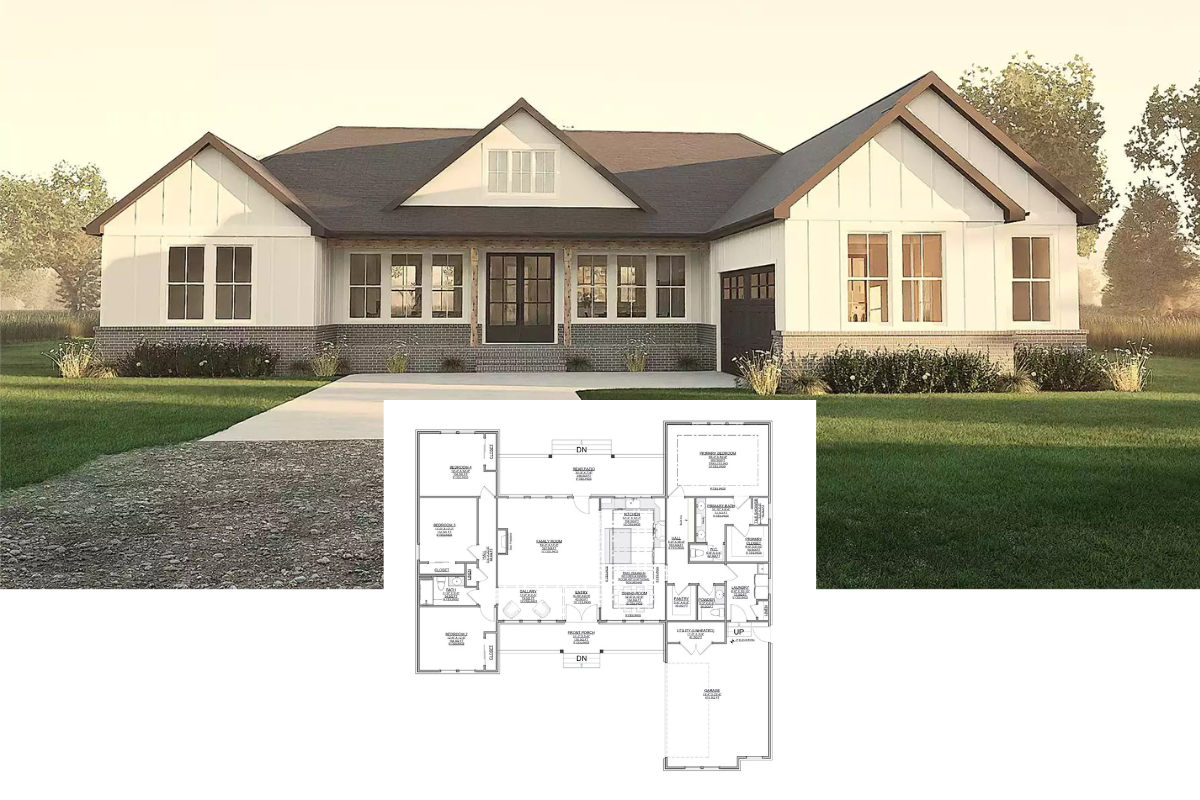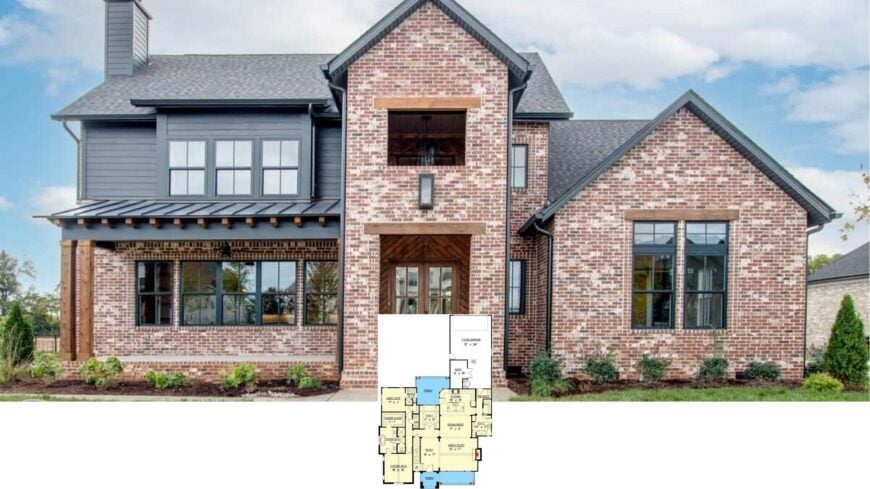
Would you like to save this?
Picture this: A beautiful, welcoming home that perfectly balances style and function, with plenty of room for family gatherings and weekend projects. As I delve into this collection, I’m struck by how these 4-bedroom, 3-car garage homes manage to offer the convenience of ample storage with the elegance of well-thought-out layouts
Each design showcases an intuitive flow and special features that cater to both relaxation and entertainment. These homes aren’t just about shelter—they are where day-to-day living finds its hub in spacious, adaptable environments.
#1. Contemporary 4-Bedroom Home With 3,967 Sq. Ft. and Angled 3-Car Garage
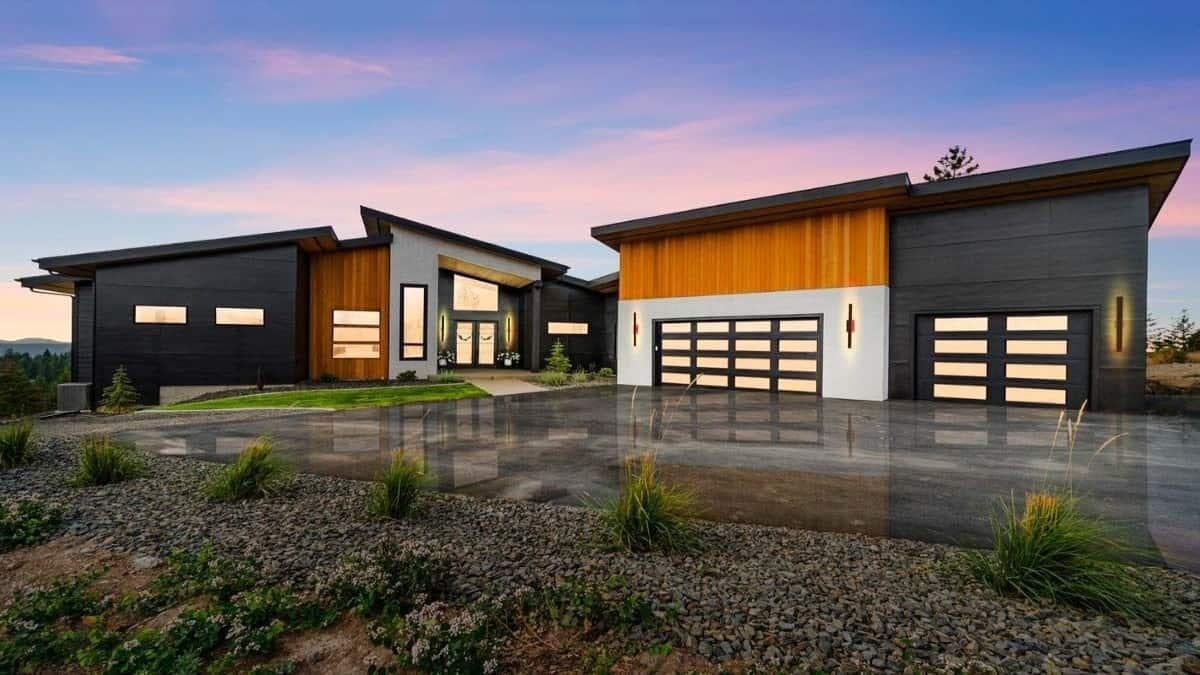
I love how this modern home captures attention with its dramatic angular rooflines and contrasting facade materials. The combination of sleek black and warm wood tones creates a bold yet welcoming aesthetic.
Large, strategically placed windows allow natural light to flood the interior while maintaining privacy. The spacious driveway and integrated garage offer both convenience and style, making this a standout design.
Main Level Floor Plan
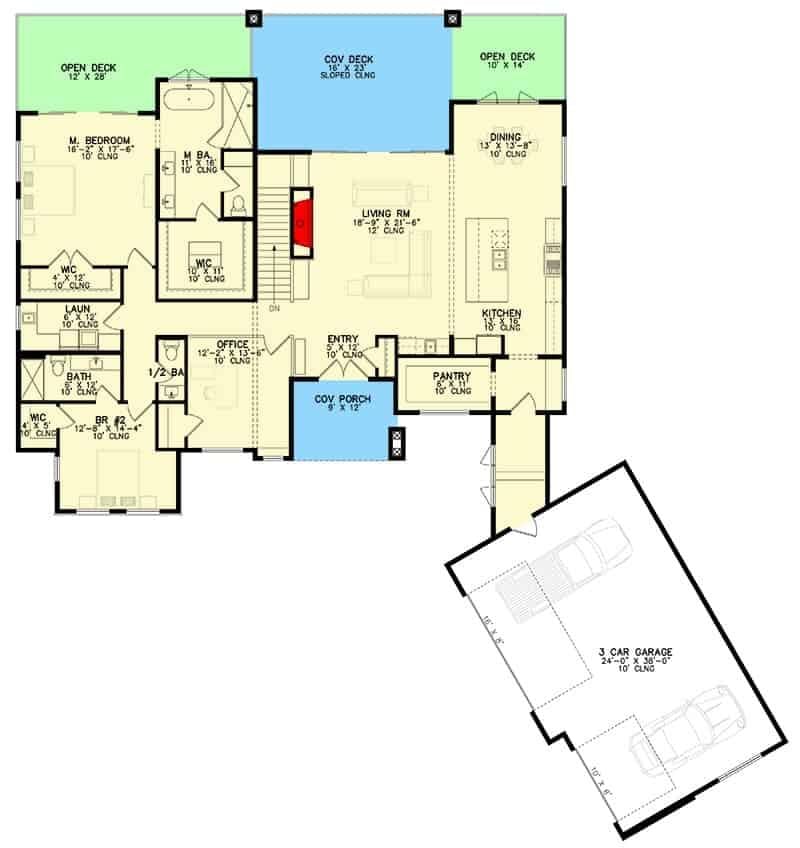
🔥 Create Your Own Magical Home and Room Makeover
Upload a photo and generate before & after designs instantly.
ZERO designs skills needed. 61,700 happy users!
👉 Try the AI design tool here
I see a thoughtfully designed floor plan featuring a spacious open living area that seamlessly connects to a large kitchen and dining space. The master suite, complete with a walk-in closet and bath, offers privacy on one side of the house, while additional bedrooms and an office are strategically placed on the other.
Dual open decks extend the living space outdoors, perfect for entertaining or relaxation. A three-car garage provides ample storage and convenience for a modern lifestyle.
Upper-Level Floor Plan
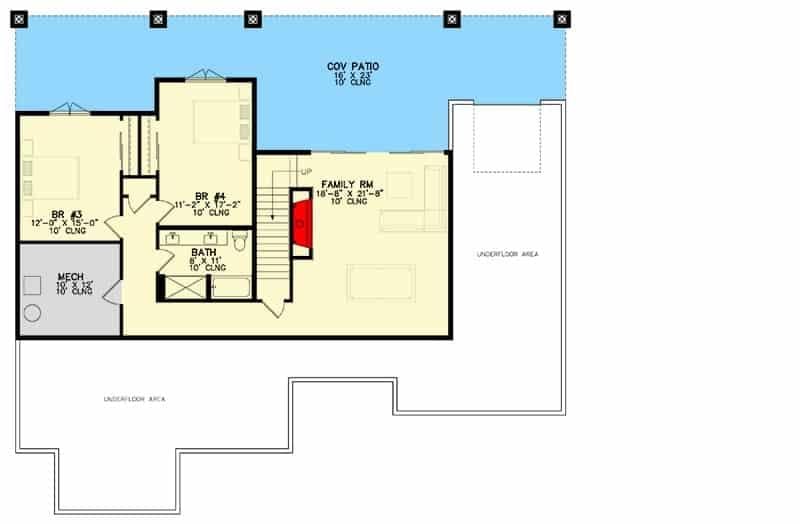
This floor plan showcases an upper level featuring a spacious family room perfect for gatherings. Adjacent to it is a covered patio, providing an ideal space for outdoor relaxation.
The layout includes two bedrooms and a bathroom, offering comfort and privacy. Notice the functional placement of the mechanical room tucked conveniently beside the bedrooms.
=> Click here to see this entire house plan
#2. 4-Bedroom, 3.5-Bathroom Modern Craftsman Farmhouse with 5,178 Sq. Ft.
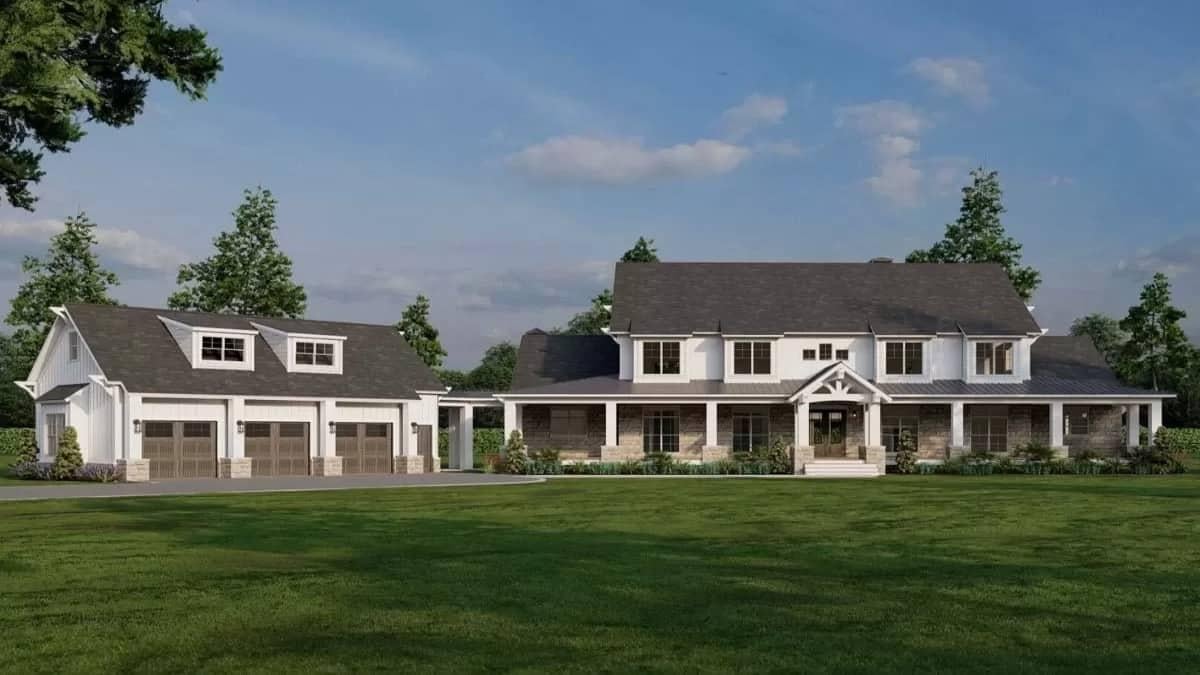
This charming farmhouse features a balanced facade with clean lines and a welcoming front porch. The detached three-car garage, with its dormer windows, adds both utility and a touch of elegance.
I love how the combination of stone and siding creates a timeless look, perfectly complemented by a lush green lawn. This home beautifully blends traditional farmhouse aesthetics with modern functionality.
Main Level Floor Plan
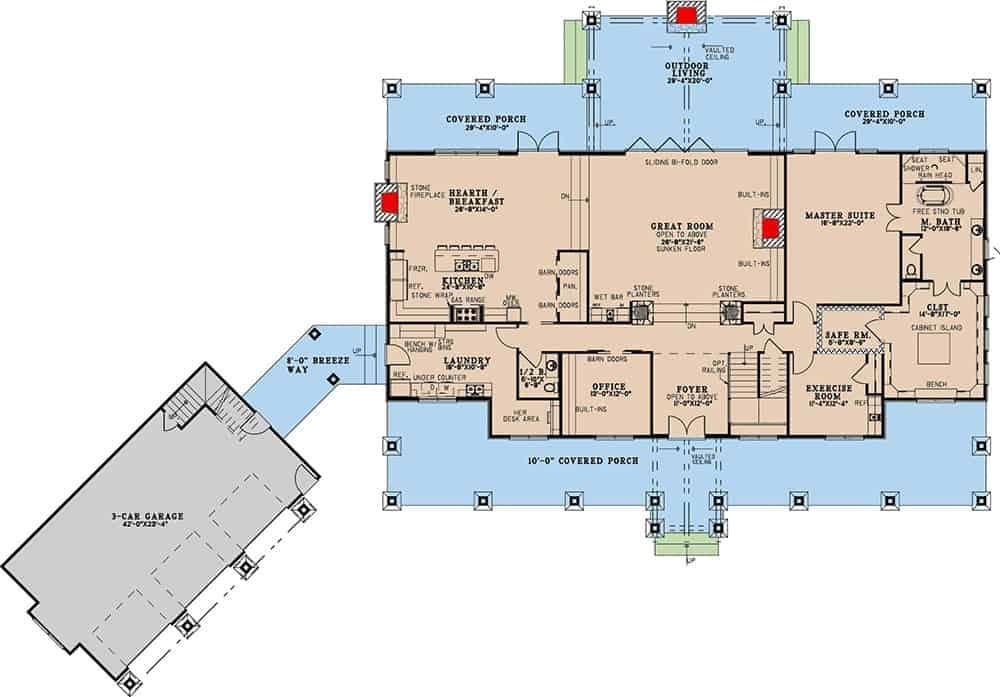
This floor plan features a spacious great room centrally located, providing an open and inviting atmosphere for family gatherings. I love how the layout includes multiple covered porches, seamlessly blending indoor and outdoor living spaces.
The master suite is thoughtfully situated for privacy, complete with a luxurious bath and freestanding tub. Notice the practical three-car garage connected via a breezeway, adding convenience and style to this design.
Upper-Level Floor Plan
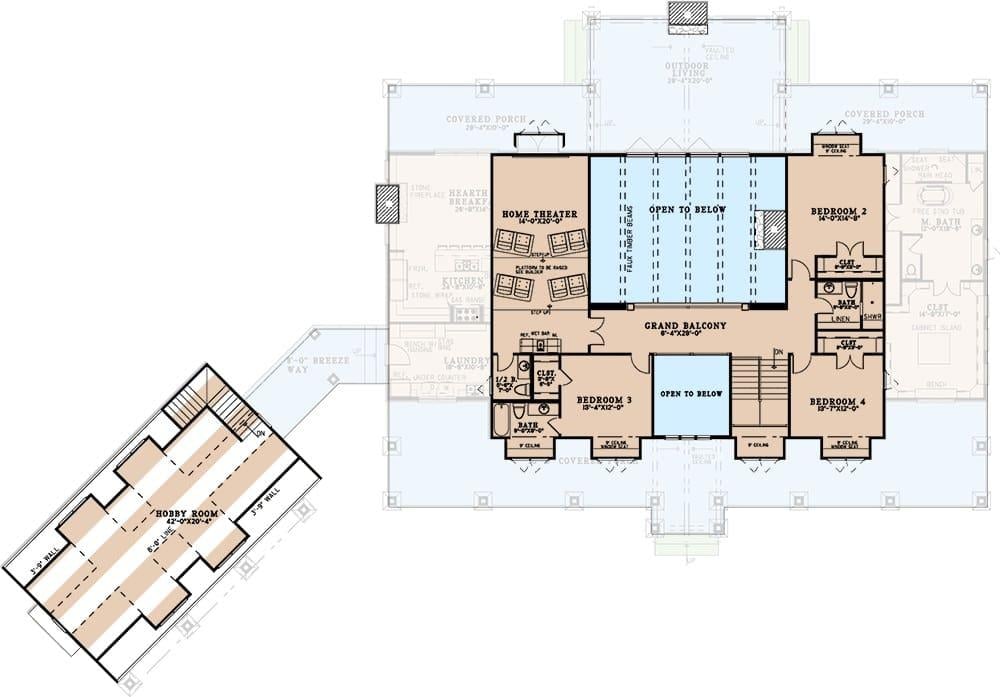
Would you like to save this?
This floor plan showcases a luxurious upper-level layout featuring four bedrooms, each with its own walk-in closet for ample storage. A grand balcony overlooks the living area below, creating an open and airy feel throughout the home.
The home theater is perfectly positioned for entertainment, while a separate hobby room offers a dedicated space for creative pursuits. With thoughtful design elements like these, this level truly serves as a private retreat.
=> Click here to see this entire house plan
#3. 4-Bedroom Barndominium-Style Home with Loft and 3,263 Sq. Ft. of Space
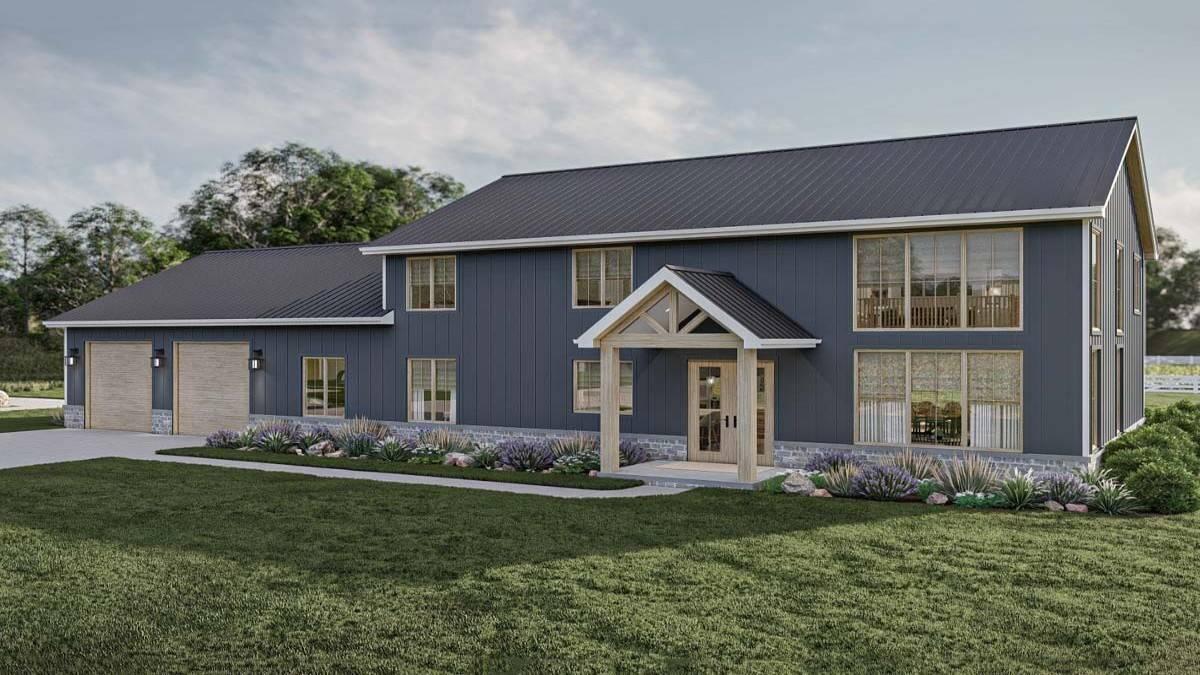
This farmhouse showcases a sleek, dark exterior contrasted by a light gable entryway, creating a welcoming focal point. The large windows allow natural light to flood the interior, hinting at an open and airy layout inside.
I love how the simple landscaping adds a touch of greenery without overwhelming the facade. The attached garage blends seamlessly with the overall design, maintaining the home’s clean lines and modern appeal.
Main Level Floor Plan
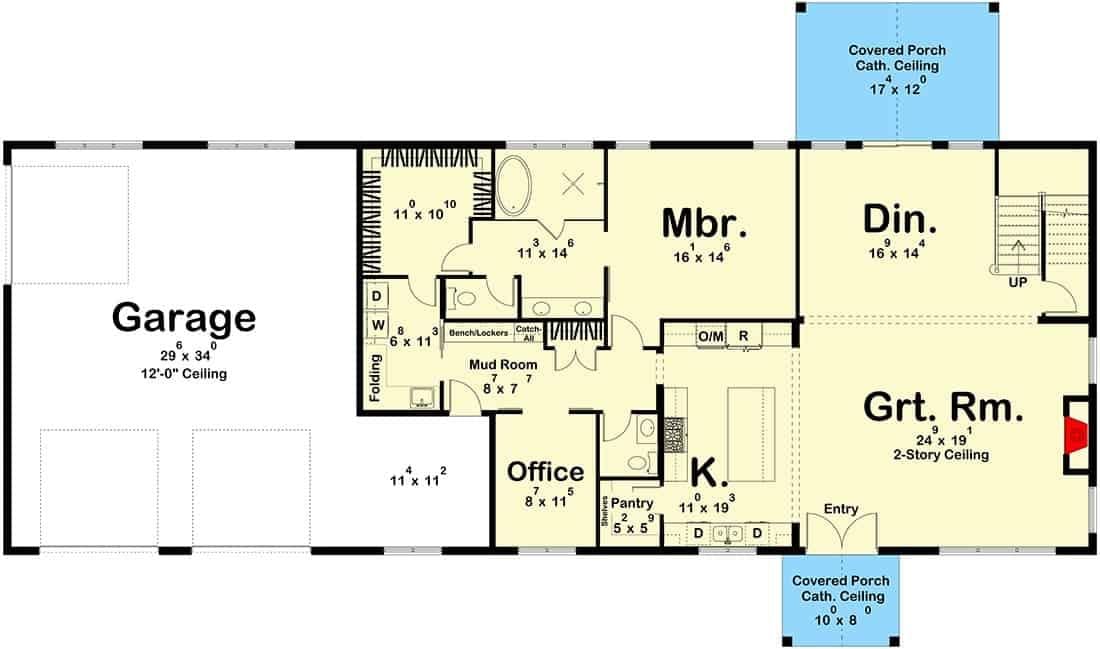
This floor plan highlights a seamless blend of practicality and comfort with its efficiently arranged spaces. The large garage, measuring 29 by 34 feet with a 12-foot ceiling, provides ample room for vehicles and storage.
Inside, the great room’s two-story ceiling creates an open and airy ambiance, while the master bedroom offers a private retreat with its own bath. The layout also features a convenient mudroom and an office, making it ideal for both work and relaxation.
Upper-Level Floor Plan
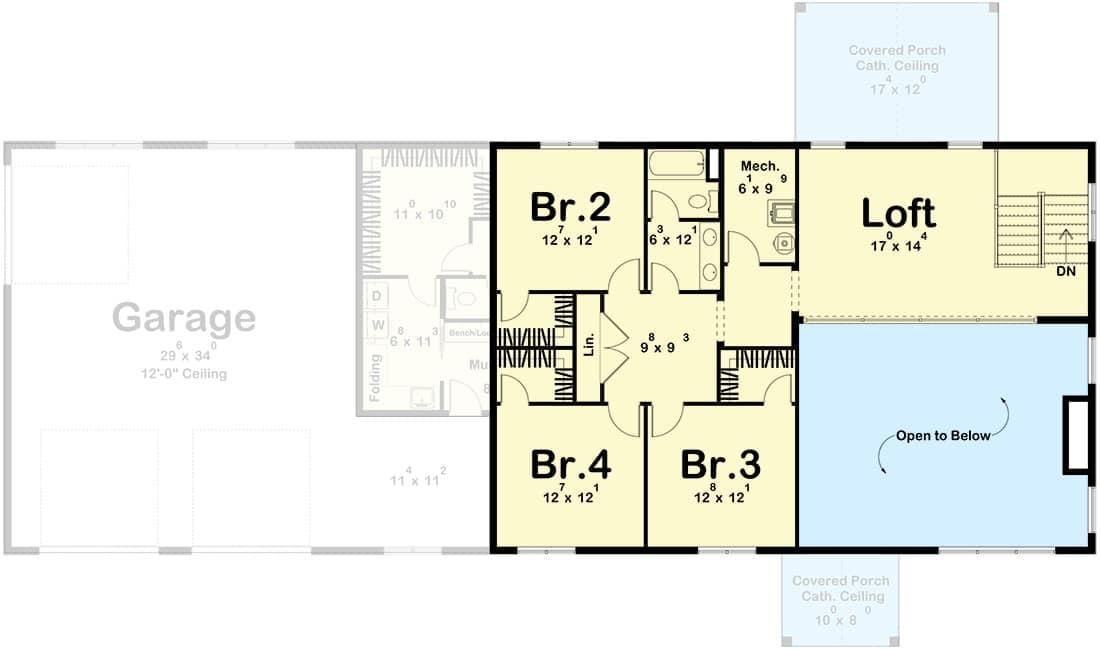
This floor plan reveals a well-organized second floor featuring a sizable loft area that invites versatile use. The layout includes four bedrooms, each offering ample space and functionality, perfect for family or guest accommodations.
A centrally located bathroom serves the bedrooms, while the loft overlooks the open area below, adding a sense of openness. Additionally, the plan incorporates a mechanical room and a handy linen closet, enhancing overall convenience.
=> Click here to see this entire house plan
#4. 4-Bedroom Mediterranean-Style Home with 5 Bathrooms and 4,080 Sq. Ft. of Luxurious Living
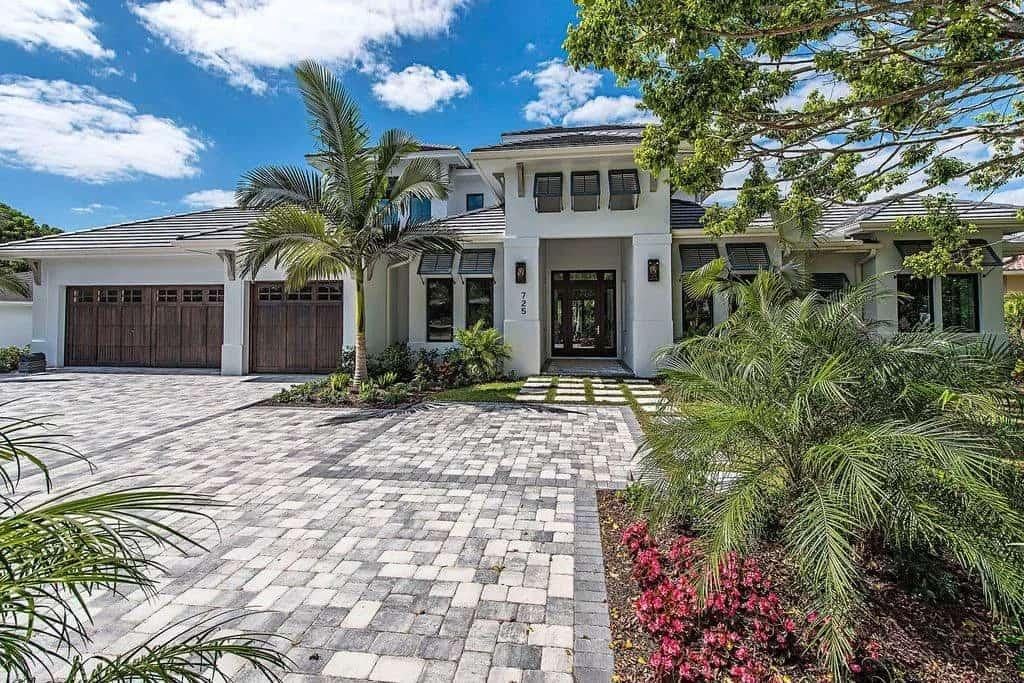
This modern home features a striking facade with a combination of clean lines and natural stone accents. The expansive driveway is elegantly paved, leading up to a prominent entrance flanked by tall columns.
I love how the lush landscaping, including mature palm trees and vibrant flowerbeds, adds a tropical charm. The wooden garage doors provide a warm contrast to the crisp white exterior, creating a harmonious blend of materials.
Main Level Floor Plan
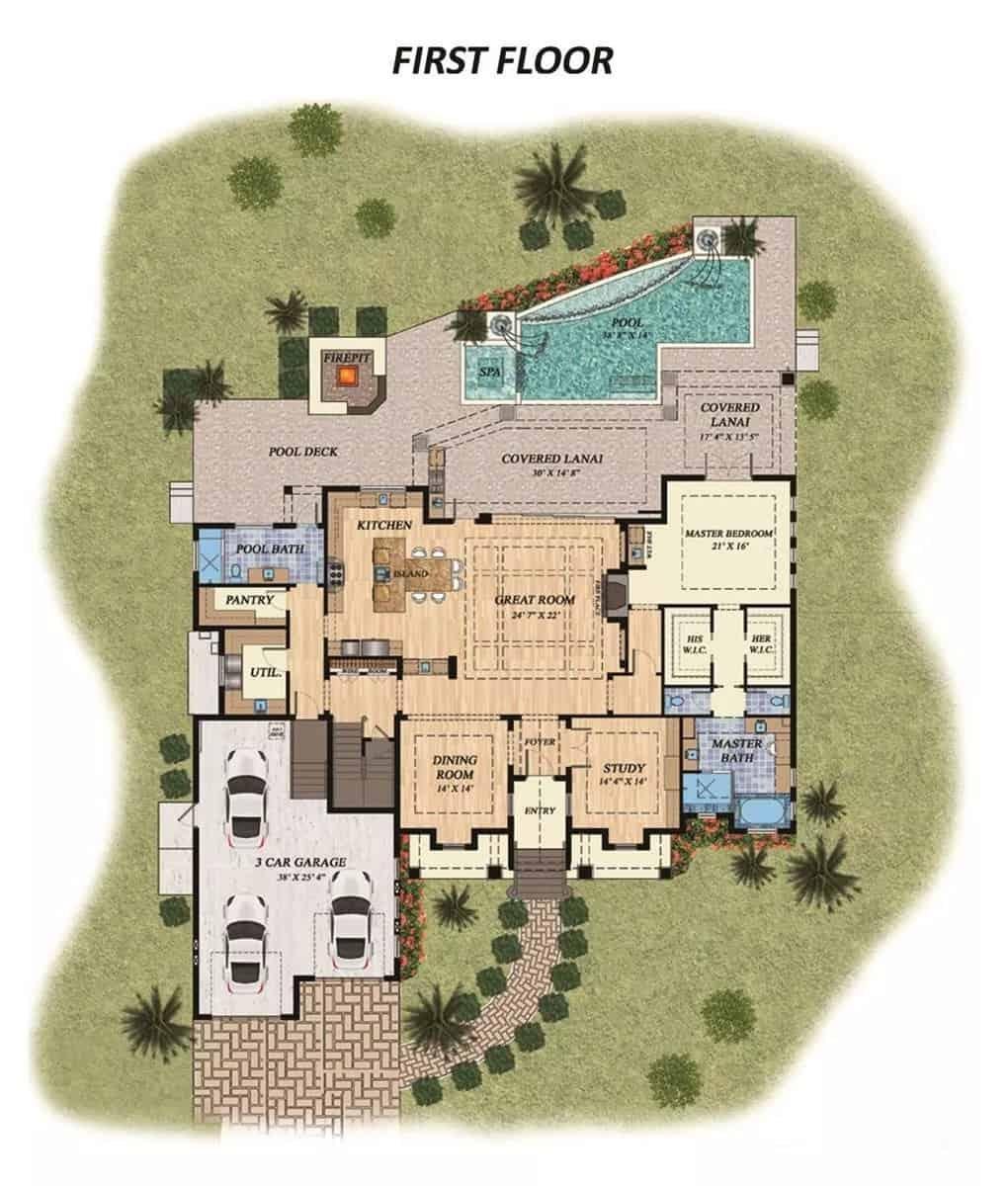
This first floor layout features a seamless connection between the indoor and outdoor spaces, highlighted by a pool and a spa. I love how the great room, kitchen, and dining areas flow effortlessly into the covered lanai, perfect for entertaining.
The master bedroom is thoughtfully positioned for privacy, complete with his and hers walk-in closets and a luxurious master bath. Additionally, the floor includes a study, a dining room, and a practical three-car garage, offering both functionality and style.
Upper-Level Floor Plan
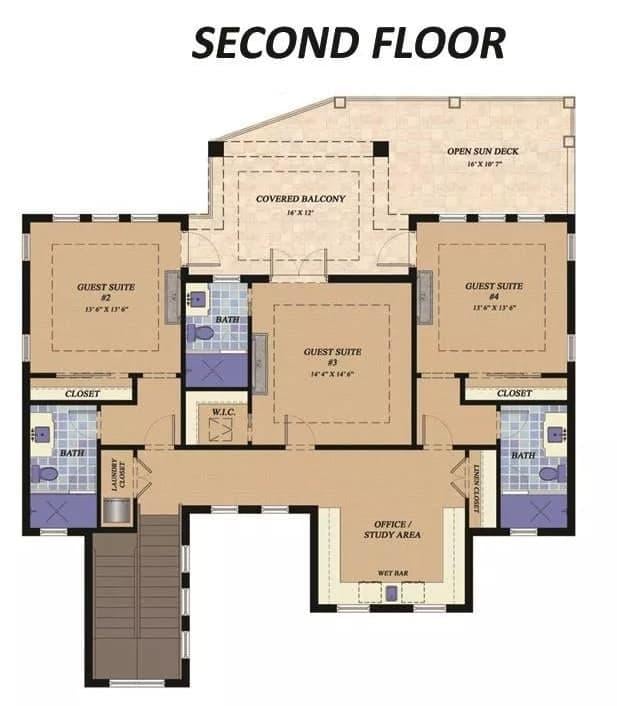
This second floor layout offers a perfect blend of privacy and shared spaces, featuring three well-sized guest suites each with its own bath. I love how the central office or study area comes equipped with a convenient wet bar, making it an ideal spot for work or relaxation.
The floor also boasts a spacious covered balcony and an open sun deck, providing ample outdoor space for gatherings or quiet moments. The thoughtful arrangement of rooms ensures both comfort and functionality, making it a versatile addition to any home.
=> Click here to see this entire house plan
#5. Modern 4-Bedroom, 3.5-Bathroom Ranch-Style Home with 2,730 Sq. Ft. and Unique Courtyard
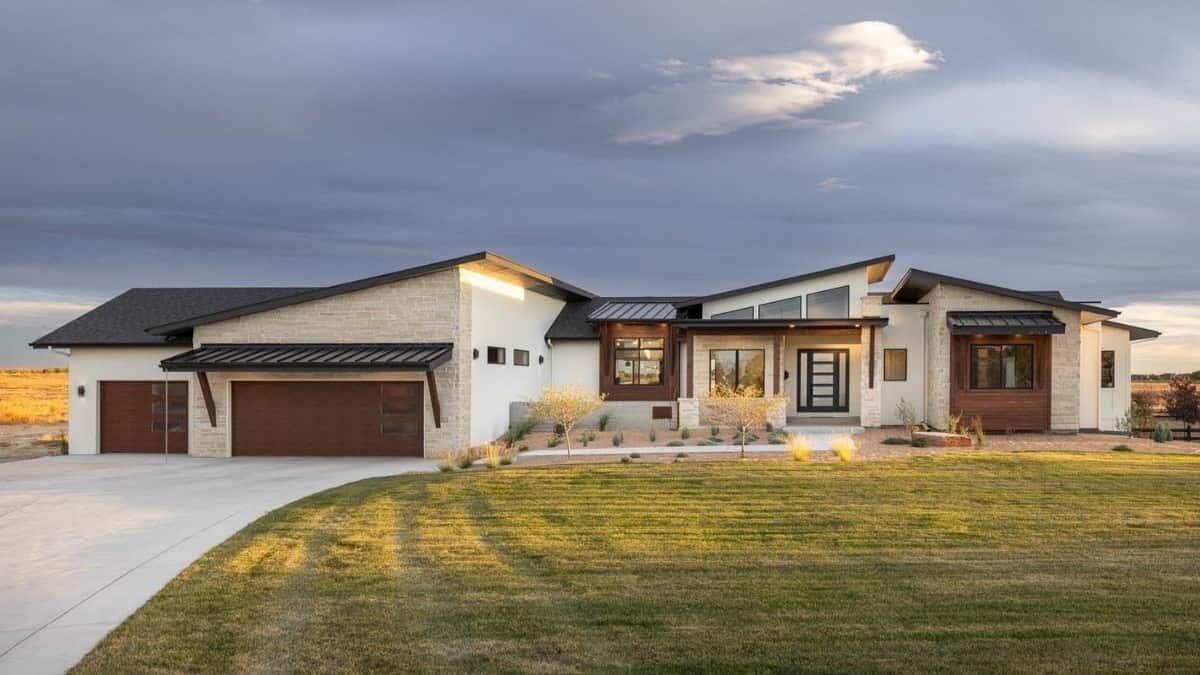
This modern home stands out with its bold angular rooflines and a mix of stone and wood elements that create a dynamic facade. Large windows invite natural light, accentuating the clean lines and contemporary design of the exterior.
The neutral color palette is complemented by the lush green lawn, offering a serene contrast to the rugged landscape. I love how the combination of materials and shapes gives this home a distinct architectural character.
Main Level Floor Plan

🔥 Create Your Own Magical Home and Room Makeover
Upload a photo and generate before & after designs instantly.
ZERO designs skills needed. 61,700 happy users!
👉 Try the AI design tool here
This floor plan features a well-organized layout with a central courtyard that provides a unique focal point and outdoor space. The master bedroom is strategically placed for privacy, complete with a sloping ceiling and a large walk-in closet.
The open-plan kitchen and dining areas flow seamlessly into the great room, making it ideal for entertaining. With a 3-car garage and four bedrooms, this design offers both functionality and style.
=> Click here to see this entire house plan
#6. 4-Bedroom Modern Craftsman Home with 2,439 Sq. Ft. and 3-Car Garage
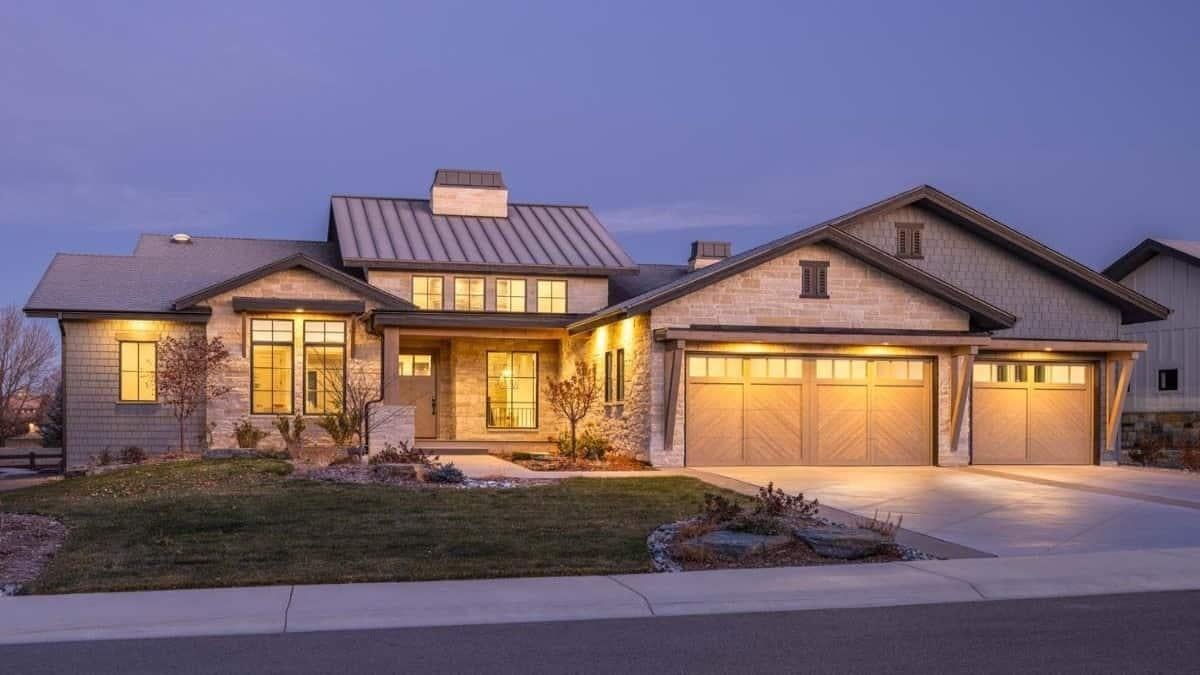
This home beautifully combines traditional Craftsman elements with a contemporary twist, highlighted by the sharp lines of the metal roof. The warm glow from the large windows and garage lights creates a welcoming ambiance at dusk.
I love how the combination of stone and shingle siding adds texture and depth to the facade, making it stand out on the street.
Main Level Floor Plan
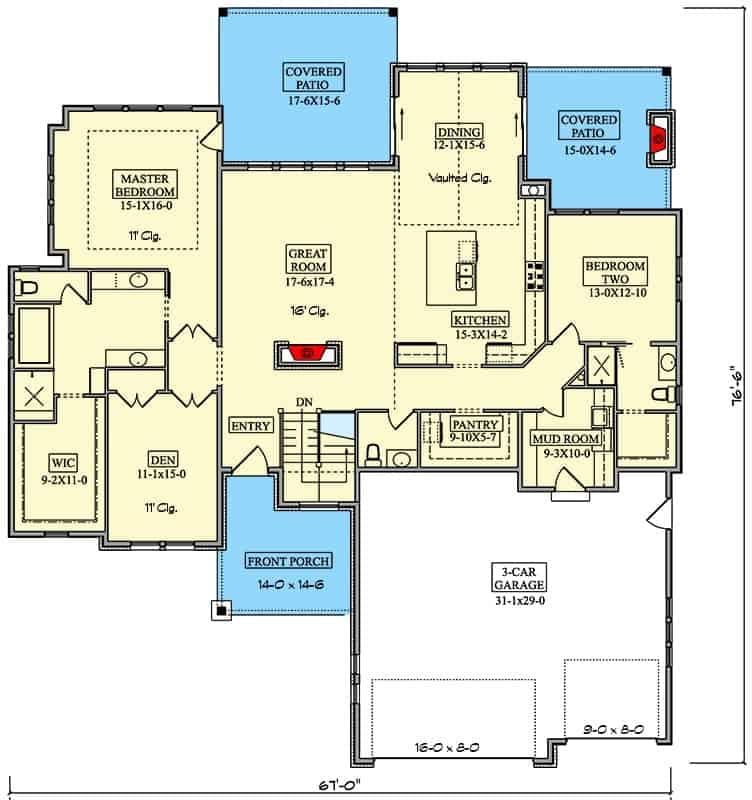
This floor plan reveals a thoughtfully designed layout with a focus on open spaces and functional living. I like how the great room seamlessly connects to the kitchen, creating a central hub for family gatherings.
The master bedroom is conveniently tucked away for privacy, while the covered patio offers an inviting outdoor retreat. A three-car garage and additional den add practicality and versatility to this home.
Basement Floor Plan
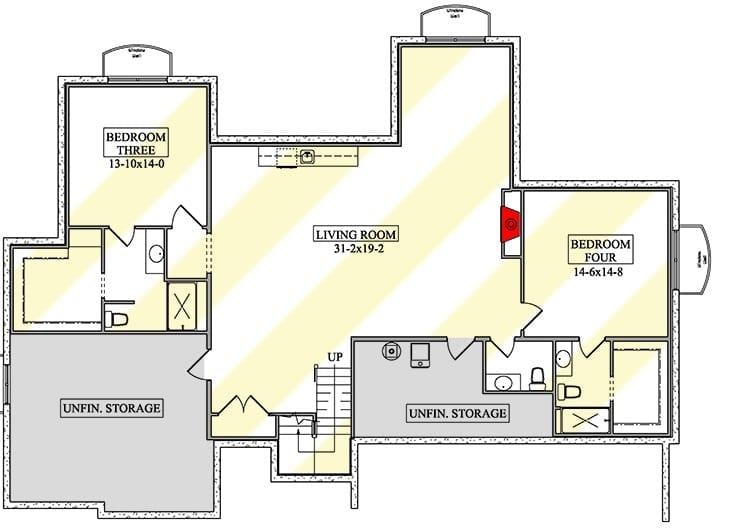
This floor plan showcases a generous living room centrally located, offering a versatile space for relaxation and entertainment. Bedrooms three and four are thoughtfully placed on either side, providing privacy and comfort.
Unfinished storage areas are conveniently positioned, hinting at the potential for customization or additional living space. The inclusion of a functional bathroom enhances the practicality of this level.
=> Click here to see this entire house plan
#7. 4-Bedroom Modern Farmhouse with 3.5 Bathrooms and 2,500 Sq. Ft. of Open Living Space
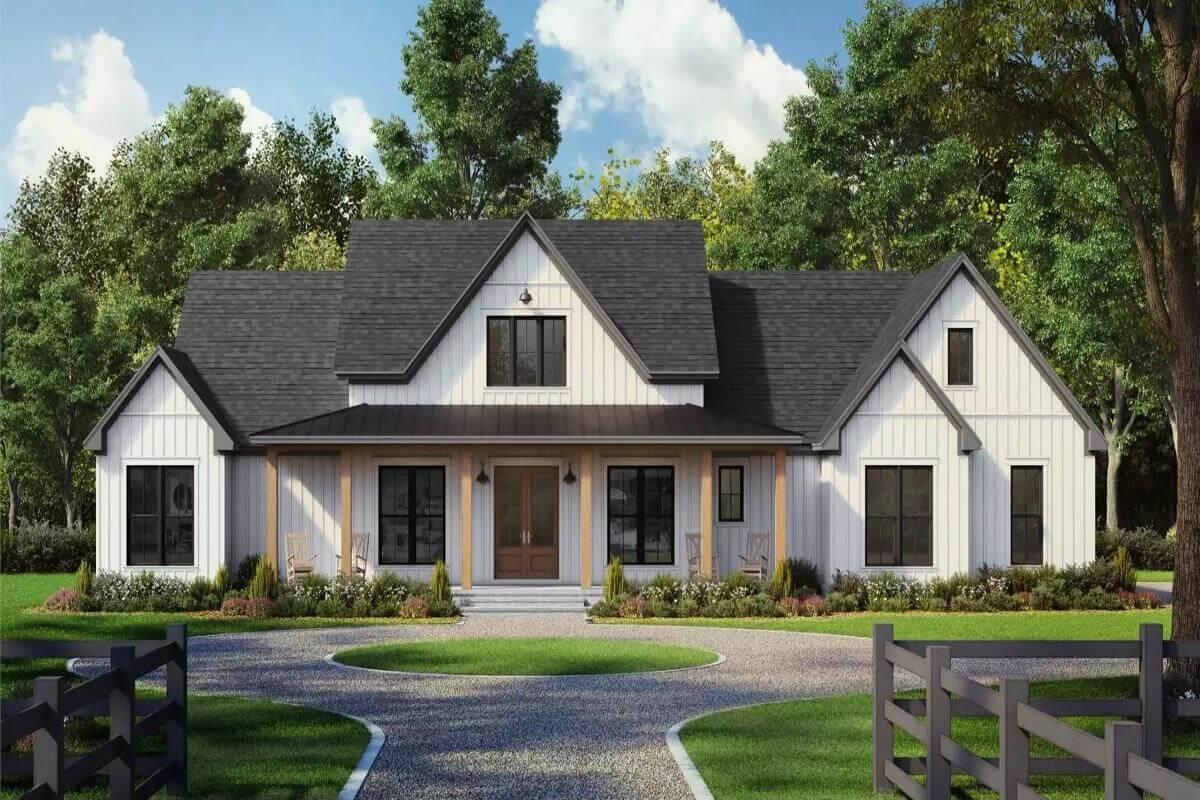
This home beautifully combines traditional farmhouse aesthetics with modern design elements. The white board-and-batten siding paired with a dark roof creates a striking contrast that catches the eye.
Large windows allow natural light to flood in, and the inviting front porch seems perfect for relaxing evenings. The surrounding greenery complements the structure, adding a touch of nature to the architectural appeal.
Main Level Floor Plan

Would you like to save this?
This floor plan highlights a four-bedroom layout with a welcoming great room featuring decorative beams and a vaulted ceiling, creating an expansive atmosphere. The master suite includes a luxurious freestanding tub, offering a private retreat.
The kitchen is centrally positioned, boasting a large island perfect for casual dining or entertaining. An expansive rear porch extends the living space outdoors, ideal for family gatherings.
Basement Floor Plan
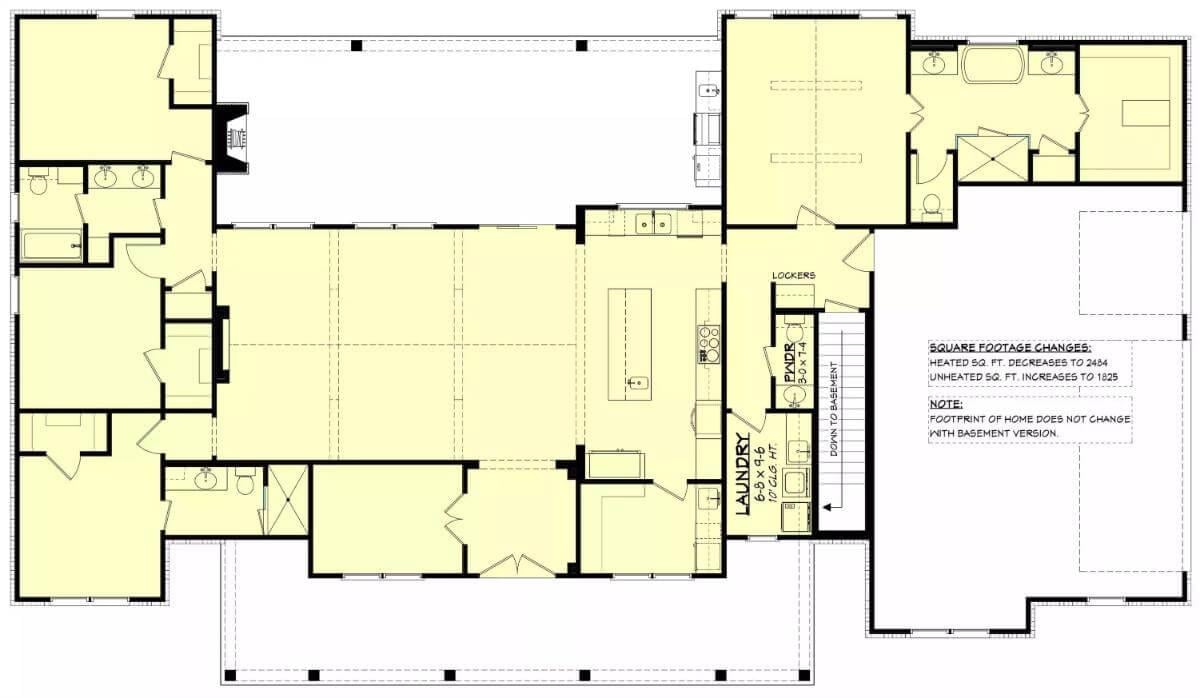
The layout showcases a well-designed open-concept living space at the heart of the home, perfect for seamless family gatherings. Notice how the kitchen island anchors the space, providing both functionality and a focal point for social interaction.
Bedrooms and bathrooms are strategically placed on opposite ends, ensuring privacy and comfort. The inclusion of a dedicated laundry room and pantry highlights the thoughtful design for everyday convenience.
=> Click here to see this entire house plan
#8. 4-Bedroom Craftsman Home Featuring 3,065 Sq. Ft. with Angled Garage and Covered Patio
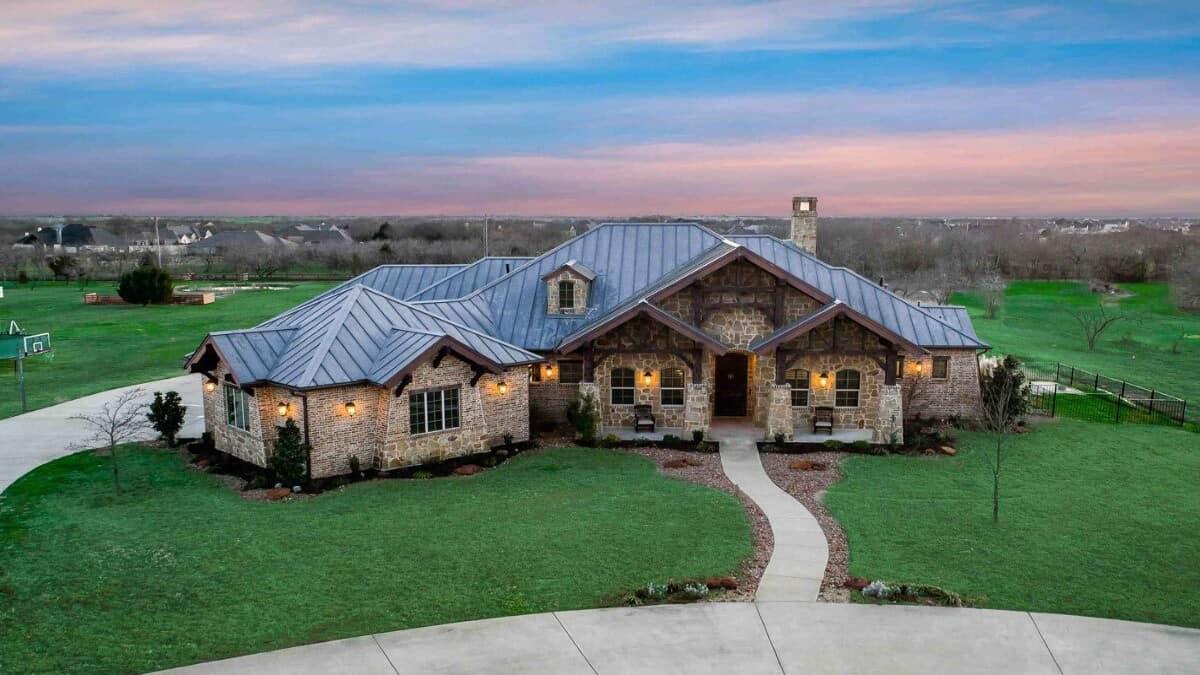
This expansive ranch home captivates with its rugged stone facade and distinctive metal roof, blending seamlessly into the rolling landscape. I love how the wide, welcoming porch invites you to sit and enjoy the surrounding views.
The use of earthy materials and exposed rafters adds a touch of rustic charm to the overall design. With its spacious layout and picturesque setting, this home truly embodies country living at its best.
Main Level Floor Plan
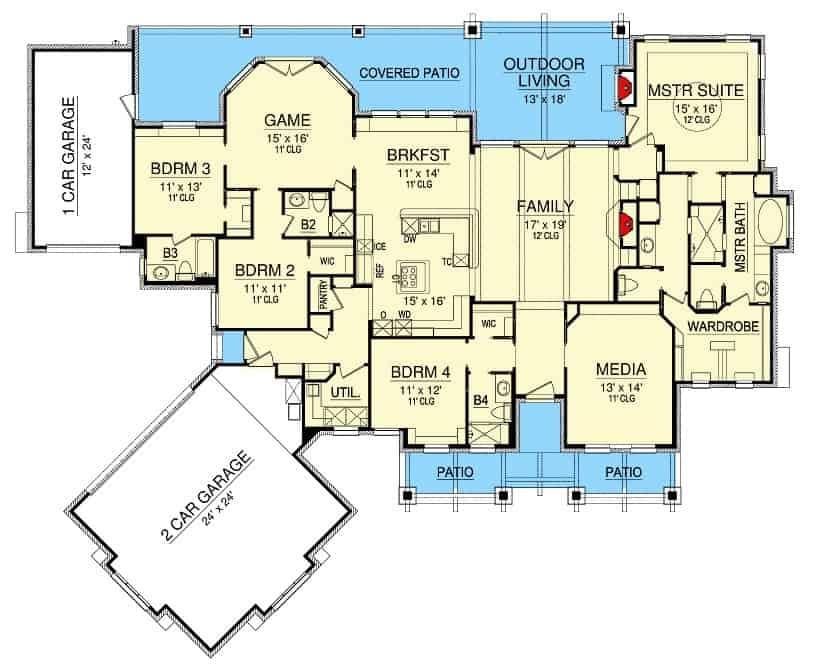
This floor plan showcases a well-thought-out layout featuring a game room and a media center, perfect for entertainment enthusiasts. The master suite is strategically placed for privacy, away from the other three bedrooms.
I appreciate the open flow from the family room to the outdoor living space, ideal for gatherings. The inclusion of both a one-car and two-car garage offers ample storage and parking options.
=> Click here to see this entire house plan
#9. 4-Bedroom Craftsman-Style Home with 4.5 Bathrooms and 3,534 Sq. Ft.

This striking home features a classic red brick facade paired with modern black window frames, creating a timeless yet contemporary look. The standout entryway, with its rich wooden doors and geometric design, immediately draws the eye.
I love how the varied rooflines and textures add depth and interest to the overall structure. It’s a perfect blend of traditional charm and modern sophistication.
Main Level Floor Plan
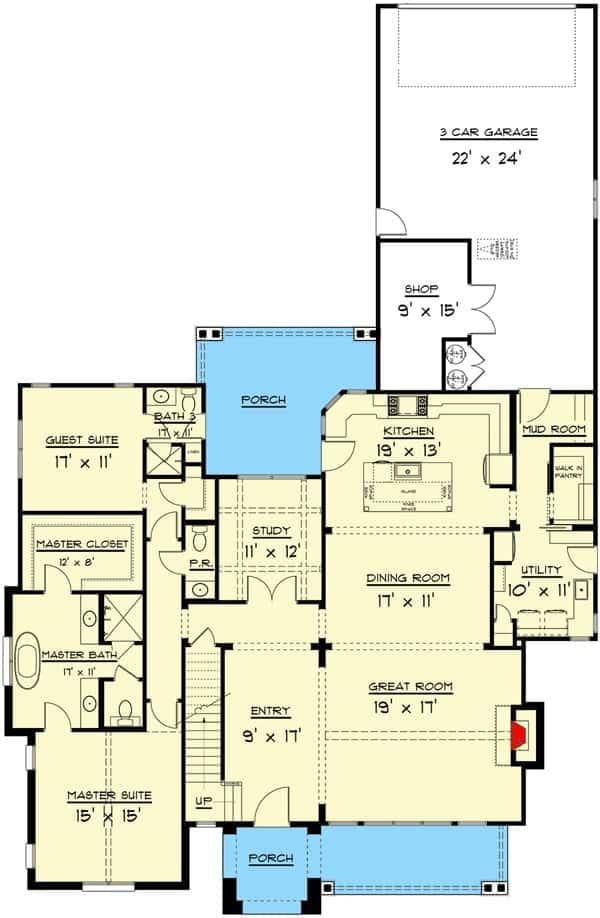
This floor plan showcases a thoughtfully designed living space featuring a large great room adjacent to an open dining area. The kitchen, complete with a central island, is strategically placed for easy access from both the dining room and the mudroom.
A dedicated study near the entry provides a quiet workspace, while the master suite boasts a sizable closet and private bath. The inclusion of a guest suite and a three-car garage ensures ample space for visitors and vehicles.
Upper-Level Floor Plan
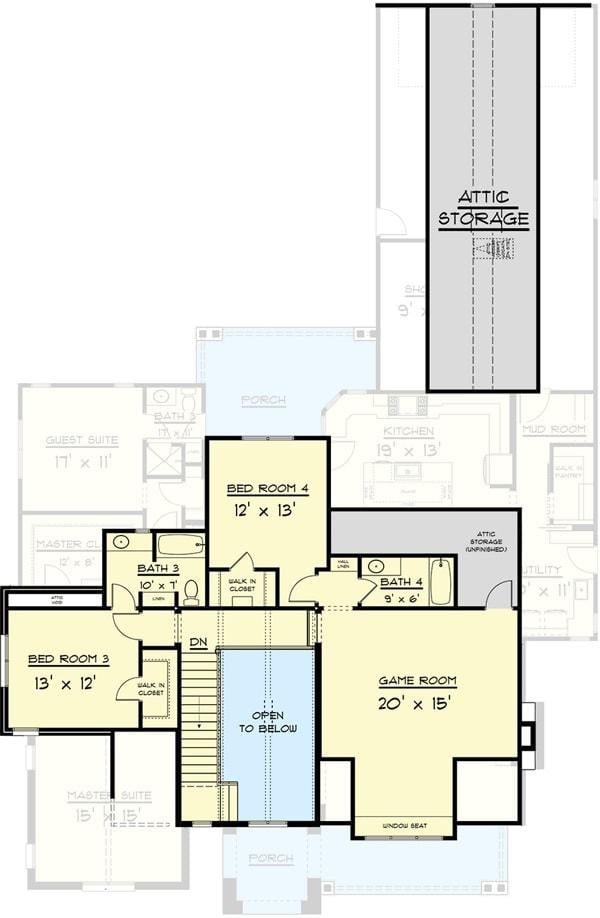
This floor plan highlights a spacious game room measuring 20 by 15 feet, perfect for entertainment and relaxation. The layout includes two bedrooms, each with its own walk-in closet, providing ample storage space.
A unique feature is the open area to below, creating a sense of openness and connectivity between levels. Additionally, the plan incorporates attic storage, offering practical solutions for seasonal items.
=> Click here to see this entire house plan
#10. Rustic 2,775 Sq. Ft. Ranch with 2 Bedrooms, 2.5 Bathrooms, and 3-Car Garage
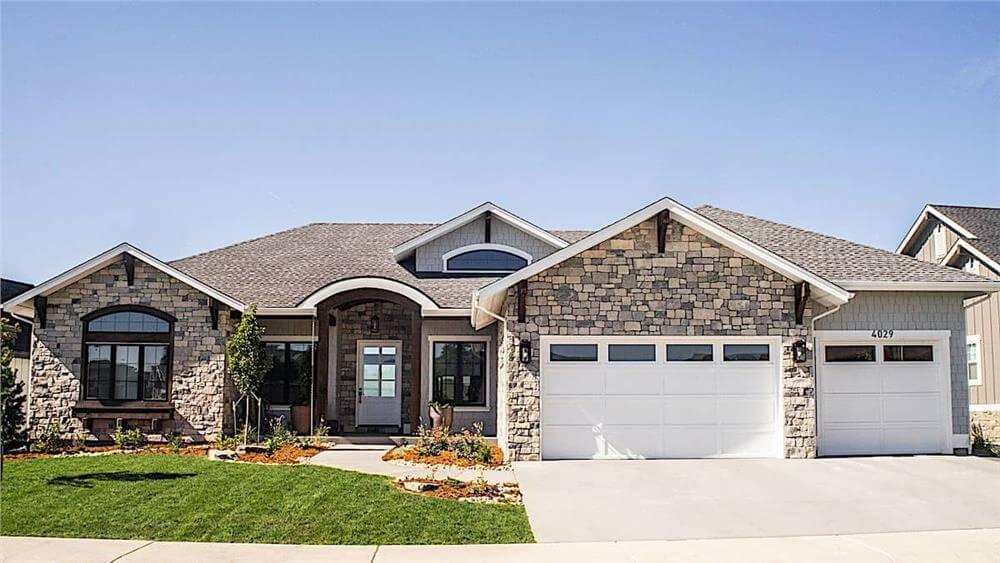
This home exudes a classic ranch style with its stone facade and pitched rooflines. The welcoming arched entryway is flanked by large windows that draw in natural light.
I love how the triple garage offers ample space for vehicles and storage, making it practical for a busy family. The thoughtful landscaping adds a touch of nature, complementing the home’s earthy tones.
Main Level Floor Plan

This floor plan showcases a thoughtfully designed layout with a total area of 2275 square feet. The heart of the home is an expansive family room that seamlessly connects to a dining area and a well-appointed kitchen, perfect for entertaining.
The master bedroom is generously sized, featuring dual walk-in closets and a luxurious ensuite bathroom. Additional highlights include a covered deck, an office for work-from-home convenience, and a three-car garage offering ample storage space.
Basement Floor Plan
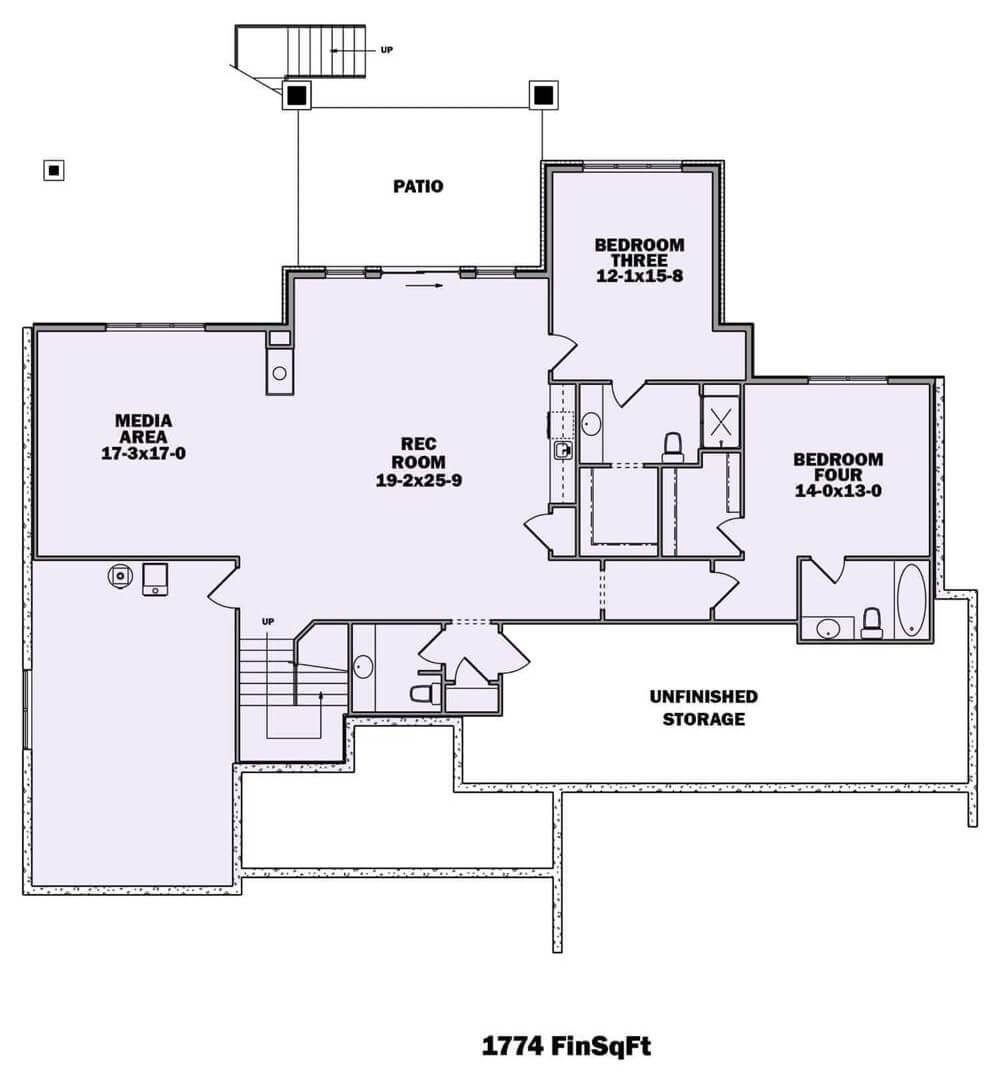
This floor plan features a generous 1774 square feet of space, highlighting a dedicated media area and expansive rec room perfect for entertainment. Two well-sized bedrooms, each with their own bathroom, offer comfort and privacy.
The inclusion of an unfinished storage area provides flexibility for future customization. An inviting patio extends the living space outdoors, ideal for relaxation or gatherings.
=> Click here to see this entire house plan

