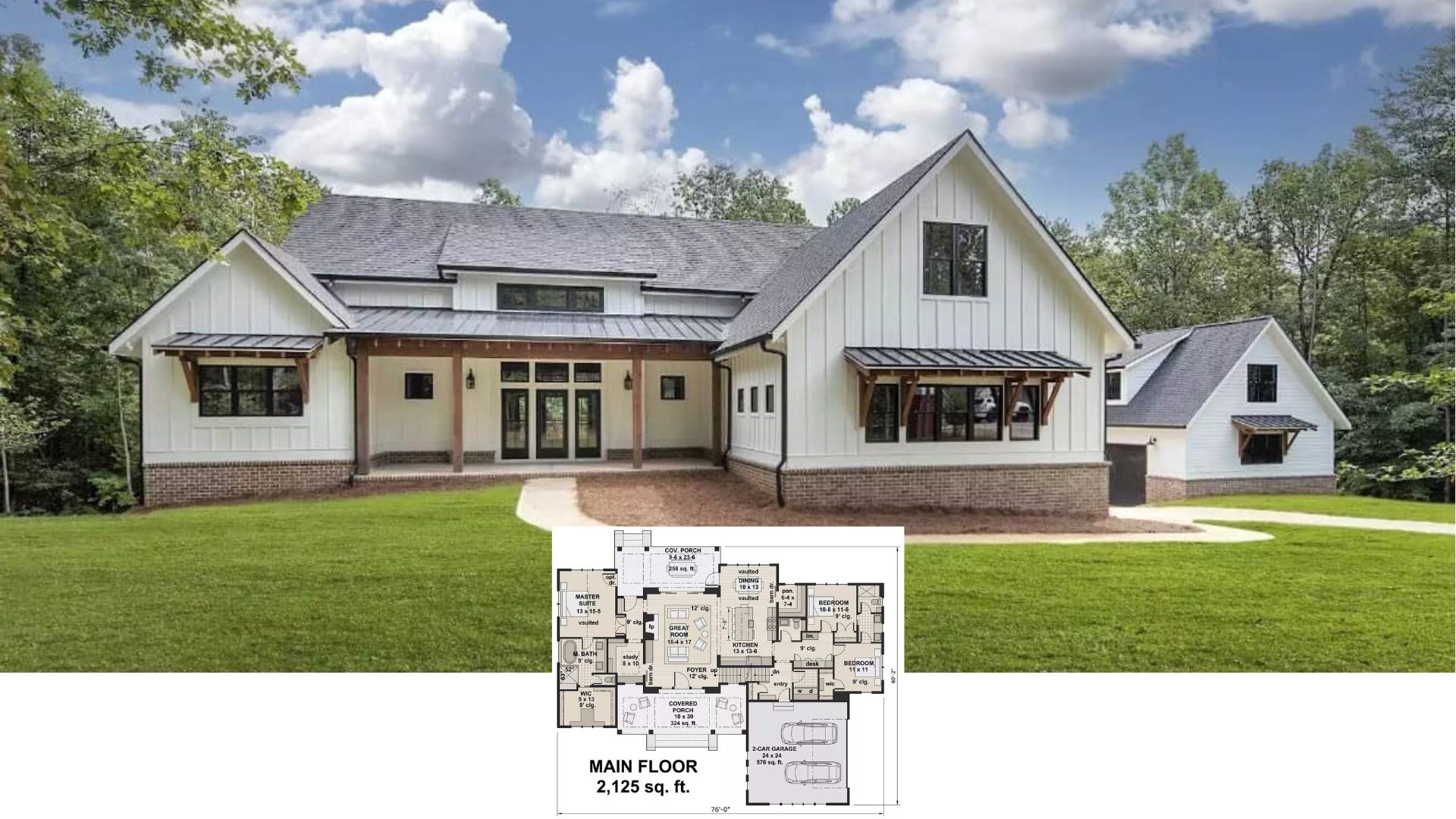
Would you like to save this?
Specifications
- Sq. Ft.: 3,270
- Bedrooms: 4
- Bathrooms: 3.5
- Stories: 1
- Garage: 4
Main Level Floor Plan
Front Entry

🔥 Create Your Own Magical Home and Room Makeover
Upload a photo and generate before & after designs instantly.
ZERO designs skills needed. 61,700 happy users!
👉 Try the AI design tool here
Foyer

Living Room

Dining Room

Kitchen

Would you like to save this?
Kitchen

Pantry

Dining Room

Primary Bedroom

Primary Bathroom

Primary Vanity

Bedroom

Study

🔥 Create Your Own Magical Home and Room Makeover
Upload a photo and generate before & after designs instantly.
ZERO designs skills needed. 61,700 happy users!
👉 Try the AI design tool here
Bedroom

Bathroom

Laundry Room

Covered Porch

Rear View

Would you like to save this?
Front Elevation

Right Elevation

Left Elevation

Rear Elevation

Details
Vertical and horizontal siding, stone accents, multiple gables, and a covered entry highlighted by an exposed truss and stone base pillars give this 4-bedroom craftsman home an exquisite curb appeal. It includes an angled 4-car garage that connects to the home through the laundry room.
As you step inside, a charming foyer greets you. It opens into a cozy great room warmed by a double-sided fireplace.
The hearth room, dining room, kitchen, and breakfast nook flow seamlessly in an open layout. Coffered and beamed ceilings add visual interest while a door off the breakfast nook extends the entertaining space onto a covered porch.
Three family bedrooms are clustered on the right wing. Two share a Jack and Jill bath while the other comes with its own private bathroom.
Across the home, you’ll find the primary suite and its neighboring laundry room. It offers a serene retreat with a spa-like bath and a walk-in closet.
Pin It!

The House Designers Plan THD-7467







