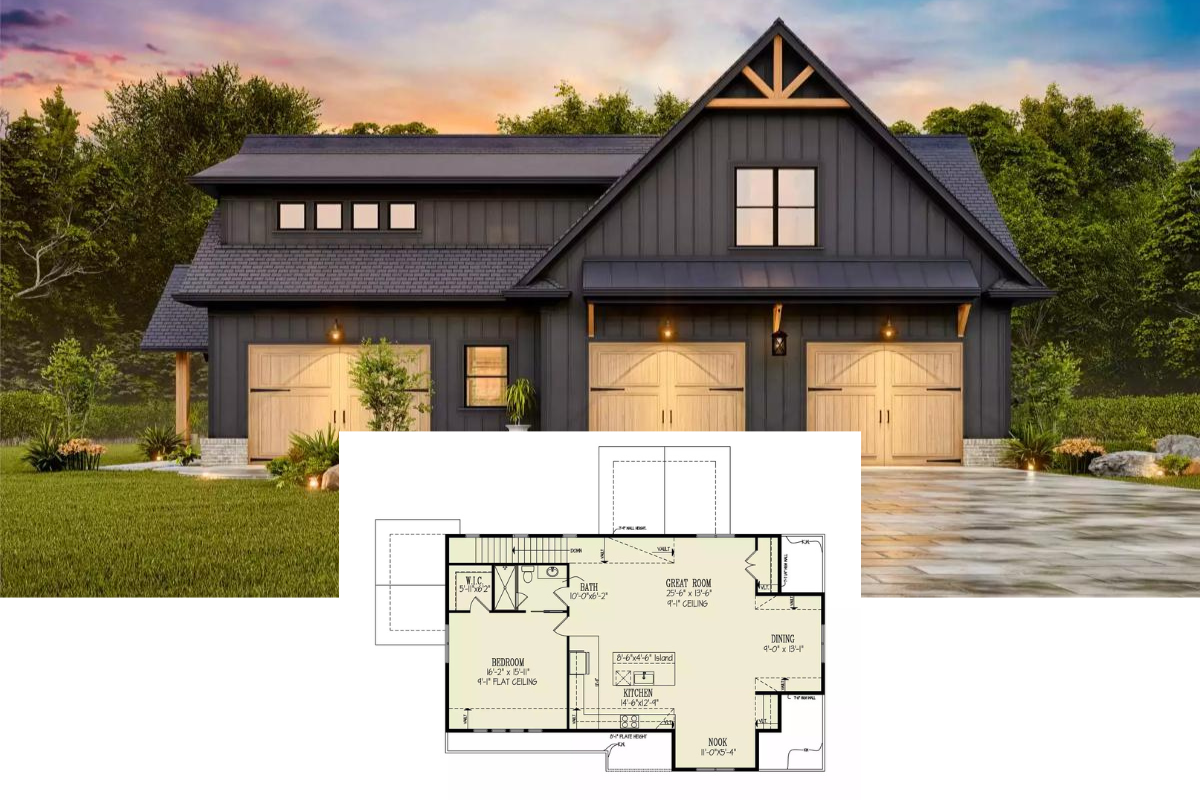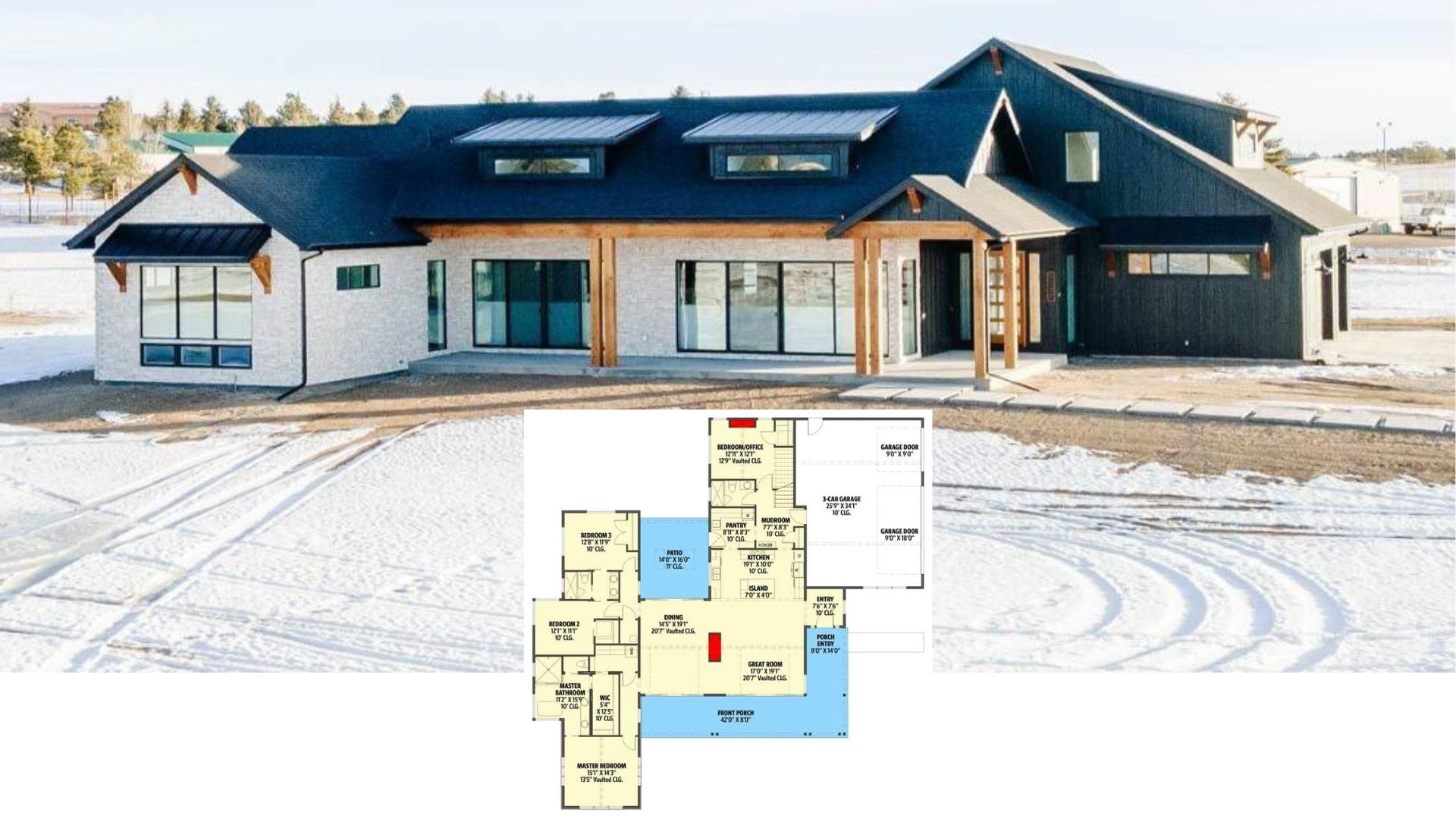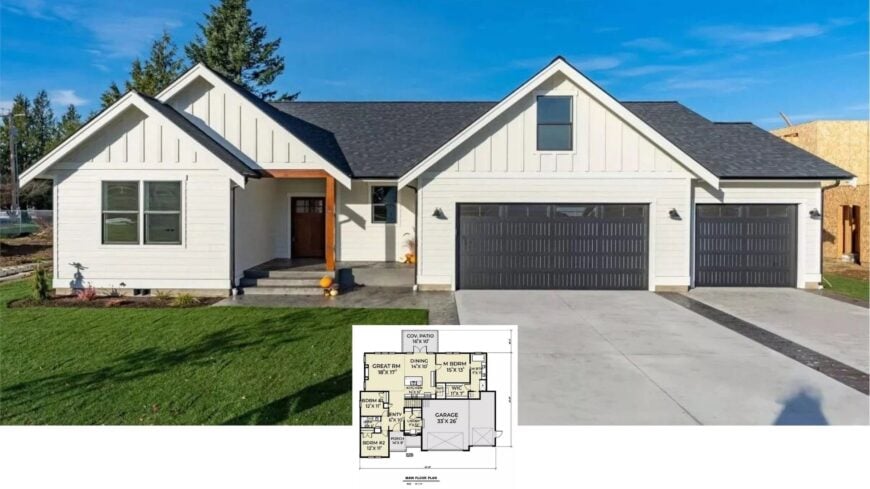
Would you like to save this?
Prepare to be enchanted by this stunning Craftsman home, boasting 1,792 square feet of meticulously designed living space. Three cozy bedrooms and two bathrooms perfectly balance traditional charm and modern convenience.
The classic Craftsman aesthetic is highlighted by crisp white board and batten siding, a striking three-car garage with sleek black doors, and charming wooden accents, all coming together to create a welcoming facade.
Classic Craftsman Exterior with Board and Batten Siding and Three-Car Garage
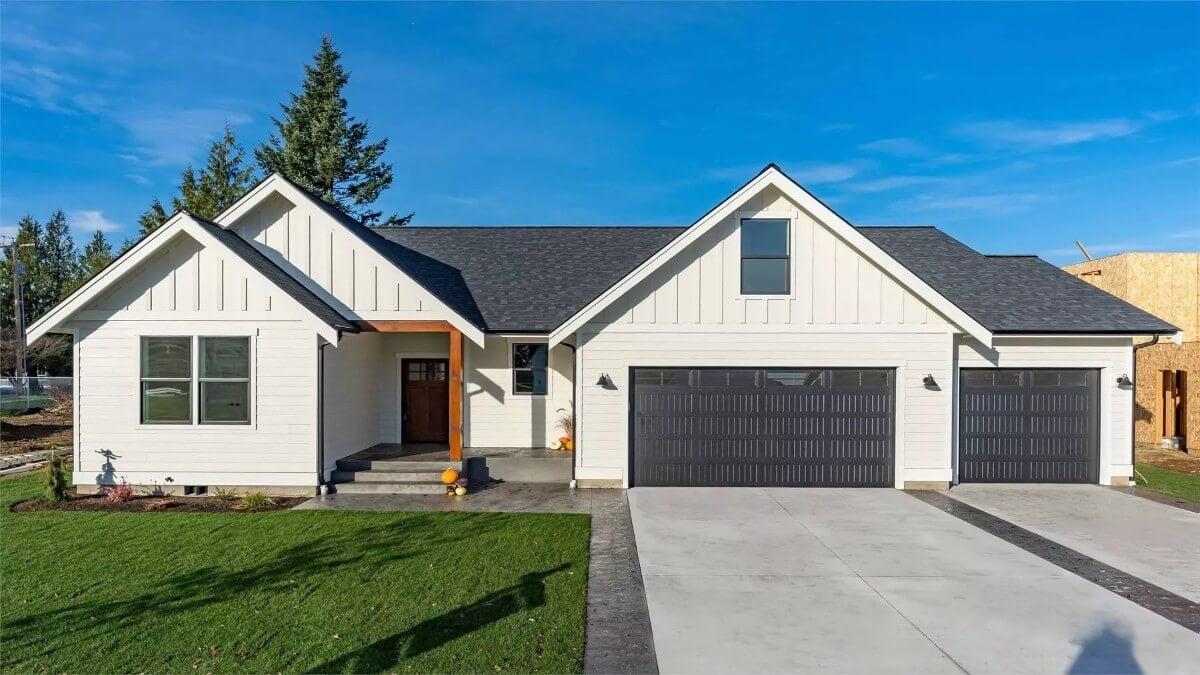
It’s a quintessential Craftsman, where traditional elements meet modern functionality. The board and batten siding, combined with gabled rooflines and wooden features, creates a classic yet fresh look, perfect for those who appreciate timeless design with a contemporary twist.
Join me in exploring this home’s seamless blend of form and function, where every corner tells a story of thoughtful design and inviting warmth.
Look at That Open-Concept Layout with a Spacious Great Room
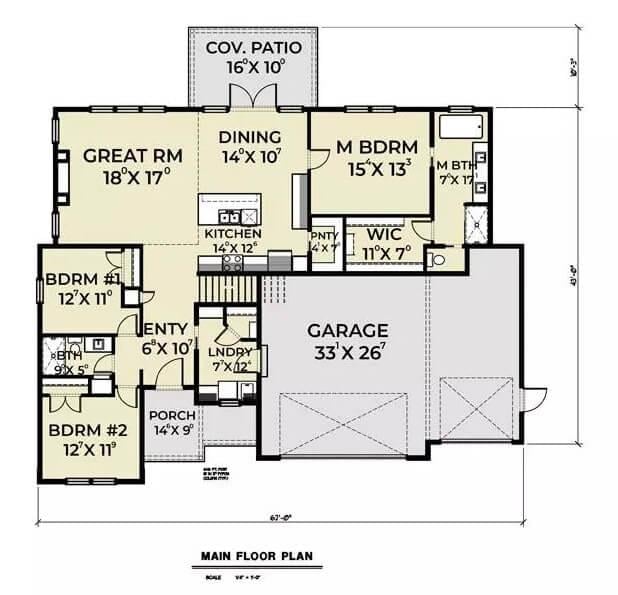
🔥 Create Your Own Magical Home and Room Makeover
Upload a photo and generate before & after designs instantly.
ZERO designs skills needed. 61,700 happy users!
👉 Try the AI design tool here
The main floor plan of this craftsman home highlights an open-concept design that blends the great room, dining area, and kitchen seamlessly. I love how the master bedroom is thoughtfully positioned for privacy, complete with a walk-in closet and an ensuite bath.
With two additional bedrooms and a covered patio, this layout is perfect for both family living and entertaining guests.
Check Out This Flexible Bonus Room on the Second Floor
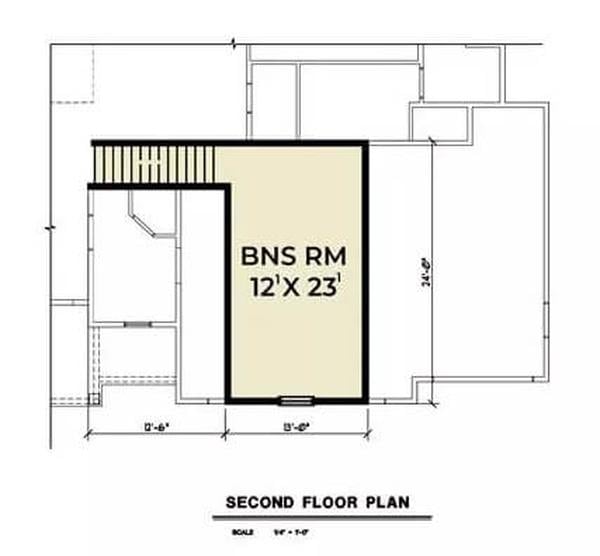
This second floor plan reveals a generous bonus room, measuring 12′ by 23′, perfect for any additional living space needs. It’s well-positioned for privacy and offers a versatile area that could be customized as a home office, playroom, or guest suite.
The smart layout ensures easy access while maintaining separation from the main living quarters below, adding both functionality and convenience.
Source: The House Designers – Plan 7430
Craftsman Home with Black Garage Doors and Crisp White Siding
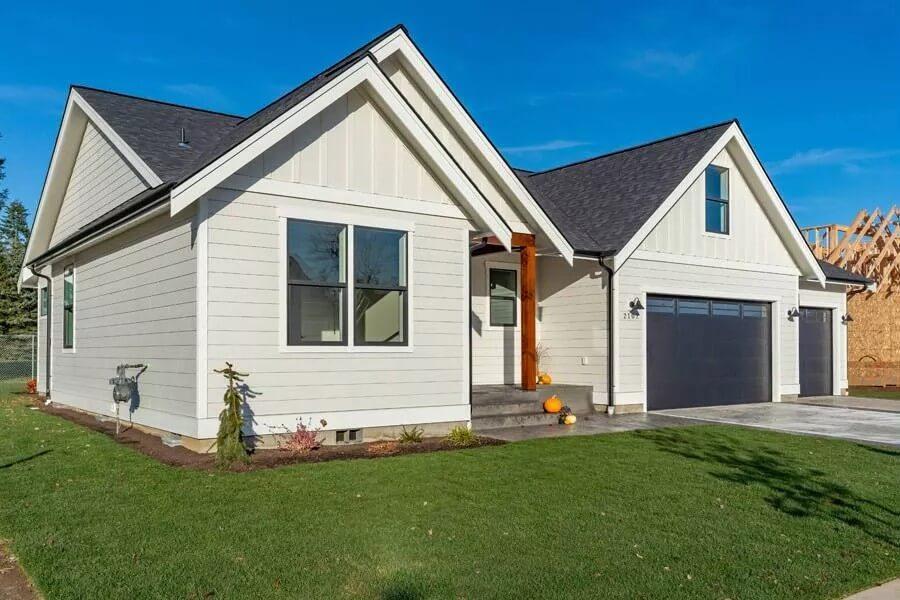
This home’s classic craftsman architecture is emphasized by its crisp white board and batten siding paired with striking black garage doors. The gabled rooflines and wooden posts offer a welcoming touch, enhancing the traditional aesthetic.
The well-maintained lawn and simple landscaping draw attention to the clean lines and design of this charming exterior.
Stately Craftsman Entry with a Warm Wooden Door

This craftsman home’s entry showcases a beautiful wooden front door, set against crisp white board and batten siding. A sturdy wooden post adds character while framing the entryway, highlighting classic architectural elements.
The simple concrete steps and softly shaded porch create a clean, welcoming approach, enhanced by seasonal decor for a personal touch.
Craftsman Entryway with Wooden Door and Stone-Look Porch
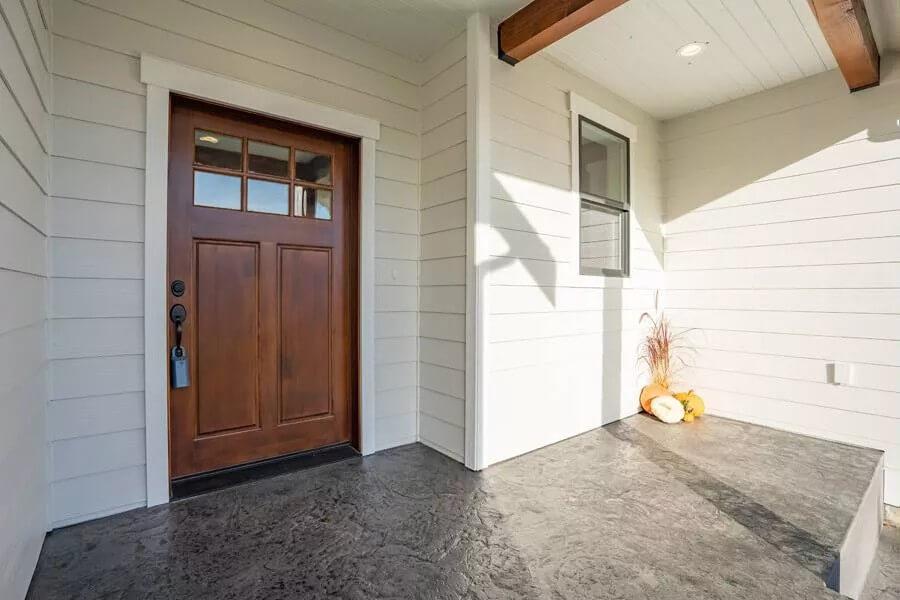
Would you like to save this?
This entryway features a rich wooden door that beautifully complements the light board and batten siding of the home’s facade. The textured surface of the porch floor adds a subtle touch of elegance to this craftsman design, enhancing its timeless appeal.
I like how the understated seasonal decor adds a personal touch, inviting guests with warmth and charm.
You Can’t Miss the Barn Door in This Simple Craftsman Entryway

This craftsman entryway merges simplicity with style, featuring a rich wooden front door that adds warmth against the neutral walls. I love the sliding barn door leading to a utility space, giving it a modern yet rustic edge.
The carpeted staircase and wood-look flooring offer a nice contrast, blending comfort with elegance.
Clean and Open Living Room Highlighting a Vaulted Ceiling

This living space embraces a minimalist aesthetic with its spacious layout and vaulted ceiling, drawing attention to the crisp white shiplap fireplace as a focal point. The light wood flooring complements the neutral walls, creating a calm and expansive feel.
I appreciate how the large windows invite natural light, enhancing the bright and airy atmosphere.
You Can’t Miss the Bold Cabinetry in This Craftsman Kitchen

This kitchen presents a striking contrast with its dark cabinetry against light countertops, adding a modern flair to the craftsman style. I love how the pendant lights offer warm illumination, highlighting the sleek design of the space.
The open floor plan and stainless steel appliances make this kitchen both functional and visually appealing.
Spacious Craftsman Living Area with a Dark Cabinetry Twist
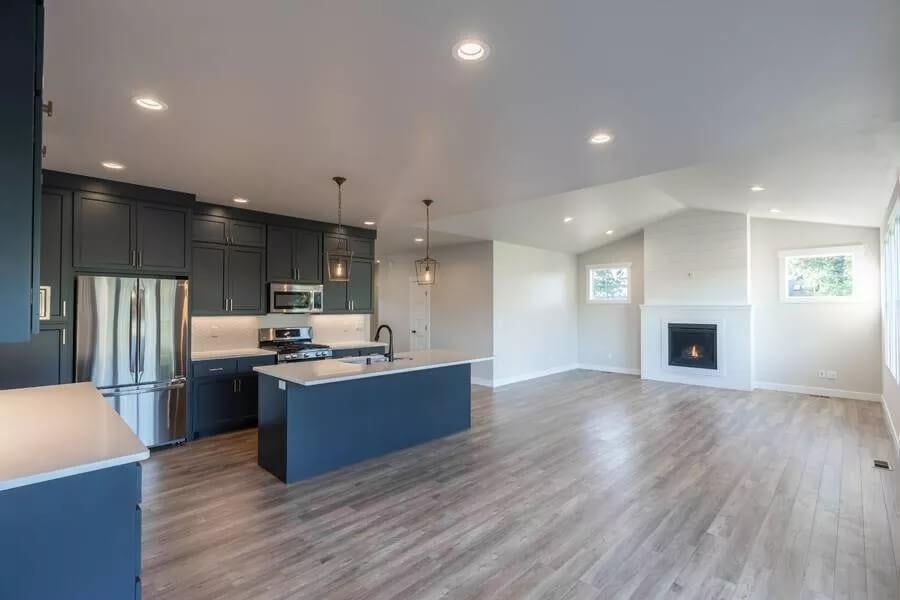
This open-concept craftsman kitchen and living room pair dark cabinetry with light countertops, offering a modern touch to the traditional design. The pendant lights over the island provide a warm glow, complementing the stainless steel appliances and enhancing the sleek aesthetic.
I love the cozy fireplace in the living area, framed by large windows that flood the space with natural light, making it perfect for both relaxation and entertaining.
Chic Craftsman Bathroom Featuring a Freestanding Tub

This bathroom combines modern elegance with craftsman touches, highlighted by a sleek freestanding tub that serves as the focal point. I love the way the bright white tiles with subtle marbling add a touch of luxury while maintaining a clean aesthetic.
The black fixtures and pendant light create a striking contrast, enhancing the room’s sophisticated yet simple design.
Notice the Freestanding Tub in This Clean and Bright Craftsman Bathroom
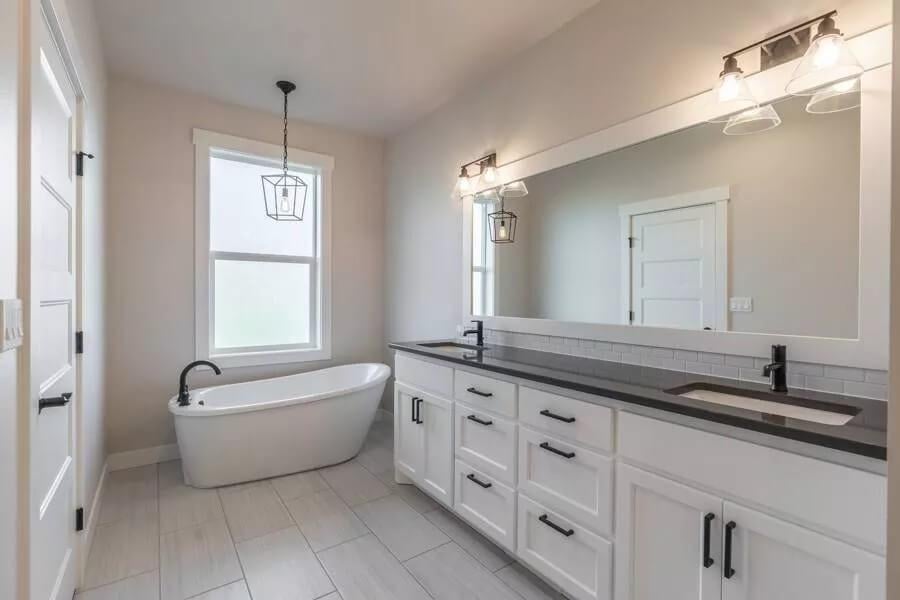
This bathroom effortlessly combines craftsman charm with modern flair, featuring a sleek freestanding tub that invites relaxation. The crisp white cabinetry is paired with dark countertops, creating a striking contrast that echoes throughout the space.
I appreciate the elegant light fixtures that provide a warm glow, enhancing the room’s serene and sophisticated atmosphere.
Minimalist Bedroom with Ample Natural Light

This bedroom boasts a minimalist design, featuring soft carpet flooring and crisp white walls that amplify its serene atmosphere. The room’s simplicity is enhanced by the white paneled doors, which add a touch of classic elegance.
I love how natural light pours in through the doorway, highlighting the smooth transition to the adjoining space.
Walk-In Shower with Marble-Look Tile
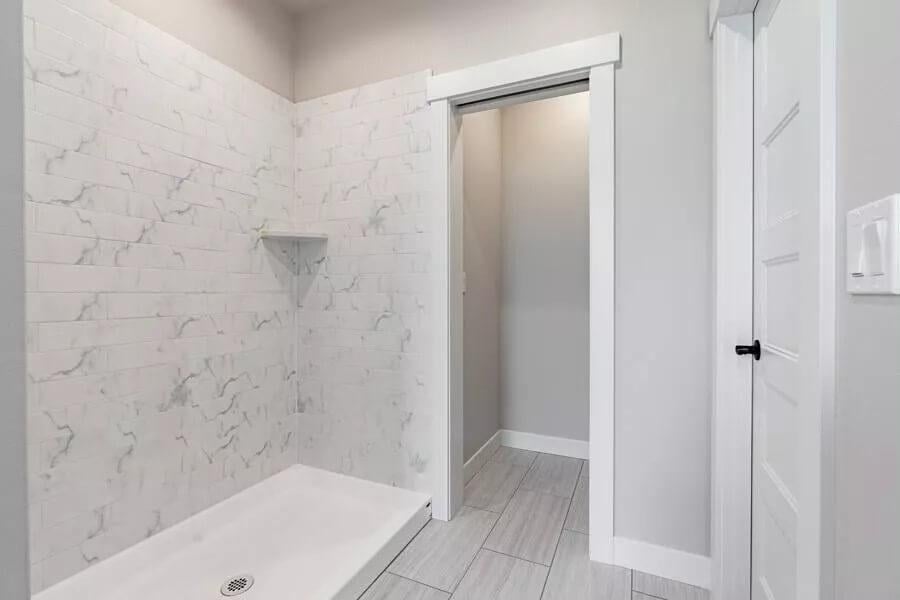
🔥 Create Your Own Magical Home and Room Makeover
Upload a photo and generate before & after designs instantly.
ZERO designs skills needed. 61,700 happy users!
👉 Try the AI design tool here
This bathroom showcases a minimalist walk-in shower, featuring elegant marble-look tiles with subtle veining that add a touch of luxury. I love the seamless integration of the shower shelf, offering both functionality and a clean aesthetic.
The crisp white trim and simple hardware maintain a sleek, modern feel throughout the space.
Notice the Patterned Tile Floor in This Craftsman Bathroom

This bathroom features a striking patterned tile floor that adds character and charm to the sleek design. The black fixtures provide a bold contrast against the bright white fixtures and crisp cabinetry.
I love the round mirror above the vanity, which complements the modern lighting and brings a touch of elegance to the space.
Herringbone Tile Detail in This Craftsman Laundry Room
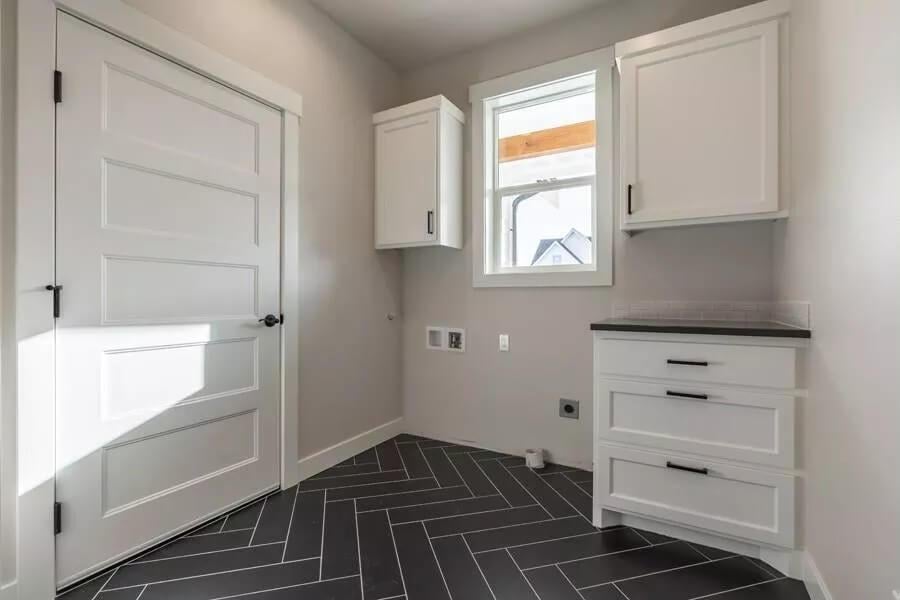
This laundry room combines function with style, featuring striking black herringbone tile flooring that adds a modern edge to the craftsman design. I love how the crisp white cabinetry contrasts beautifully with the dark countertops, maintaining a clean and organized feel.
The window invites natural light, brightening the space and enhancing its practical elegance.
Check Out the Timeless Board and Batten Siding on This Craftsman Porch
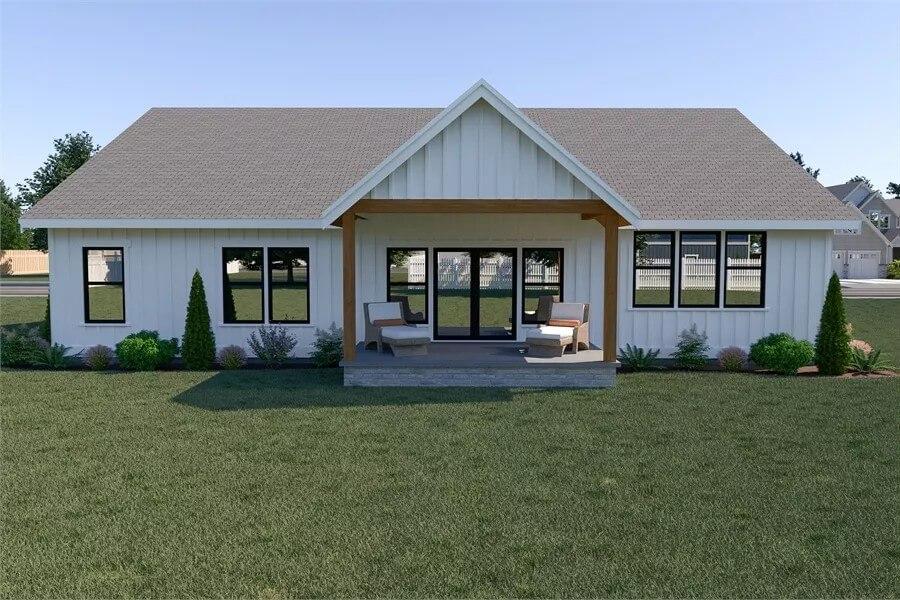
This home’s exterior emphasizes its craftsman style with classic board and batten siding, creating crisp lines against the lush green lawn. The inviting porch is elegantly set with simple seating, perfect for outdoor enjoyment.
I love how the warm wooden accents on the roof’s underside add just the right touch of warmth to the minimalist design.
Source: The House Designers – Plan 7430

