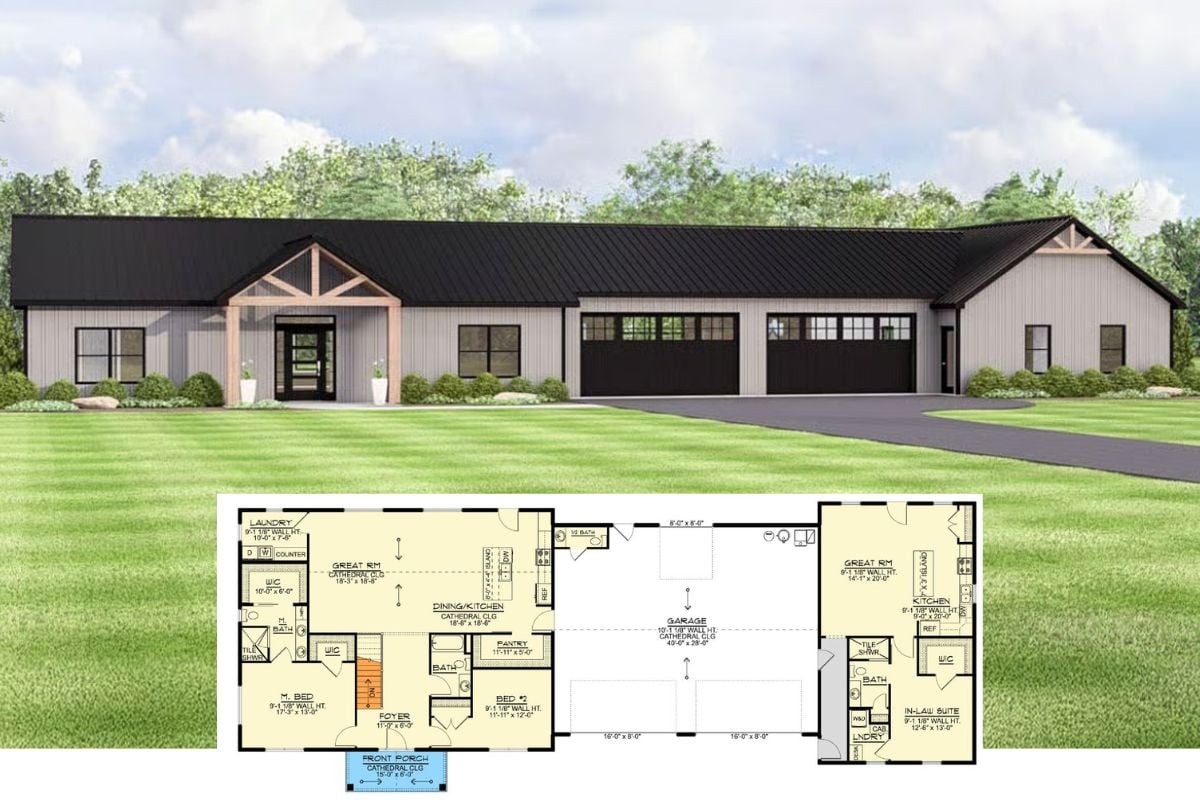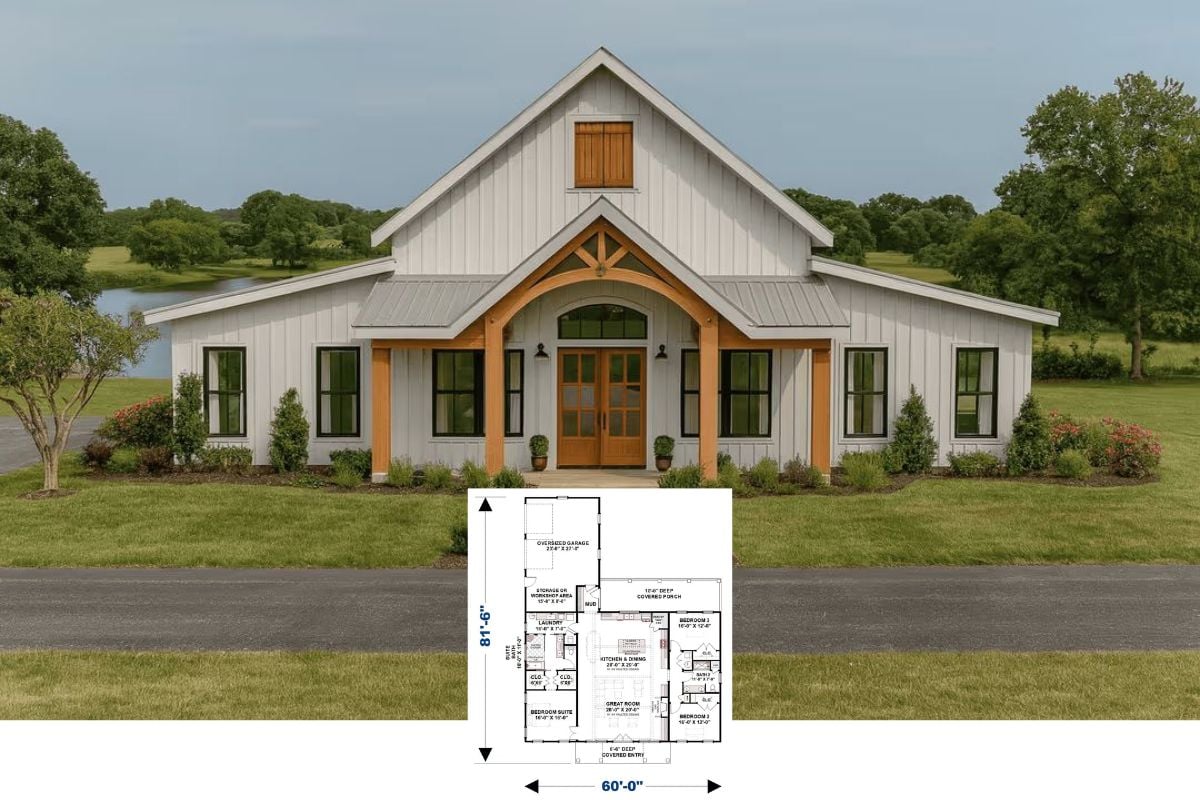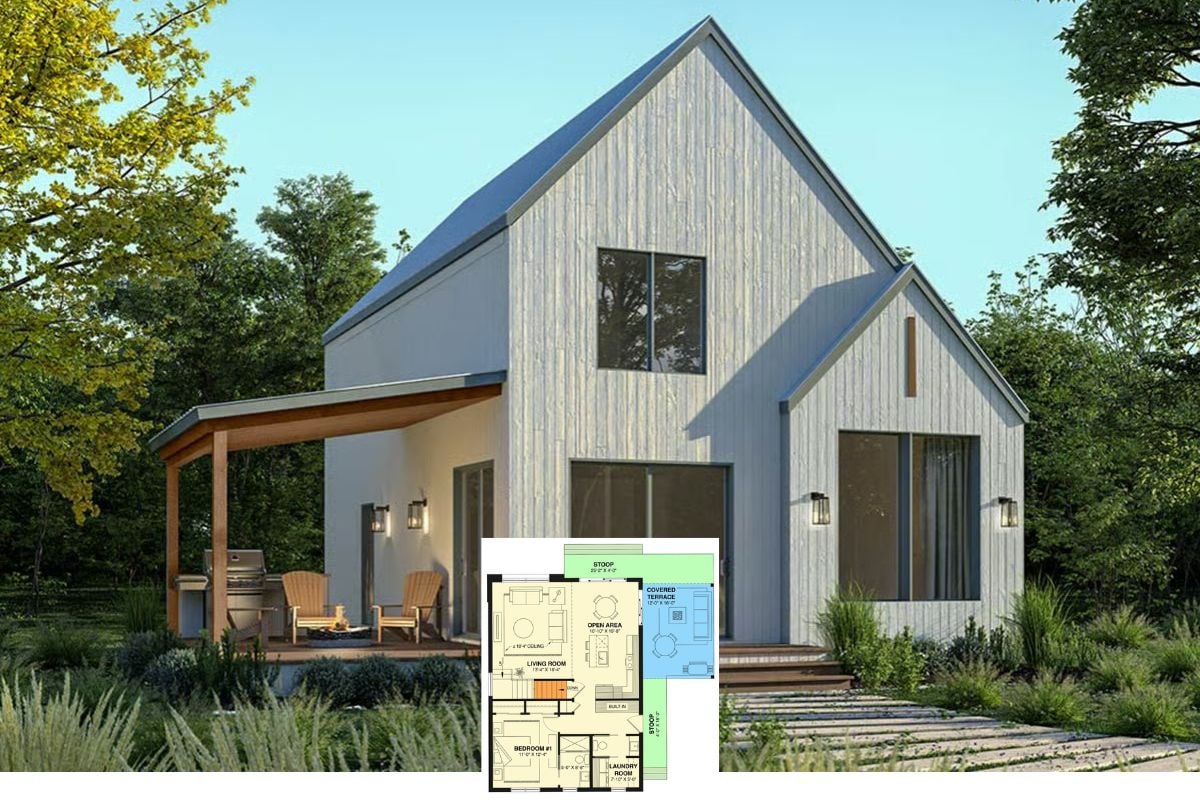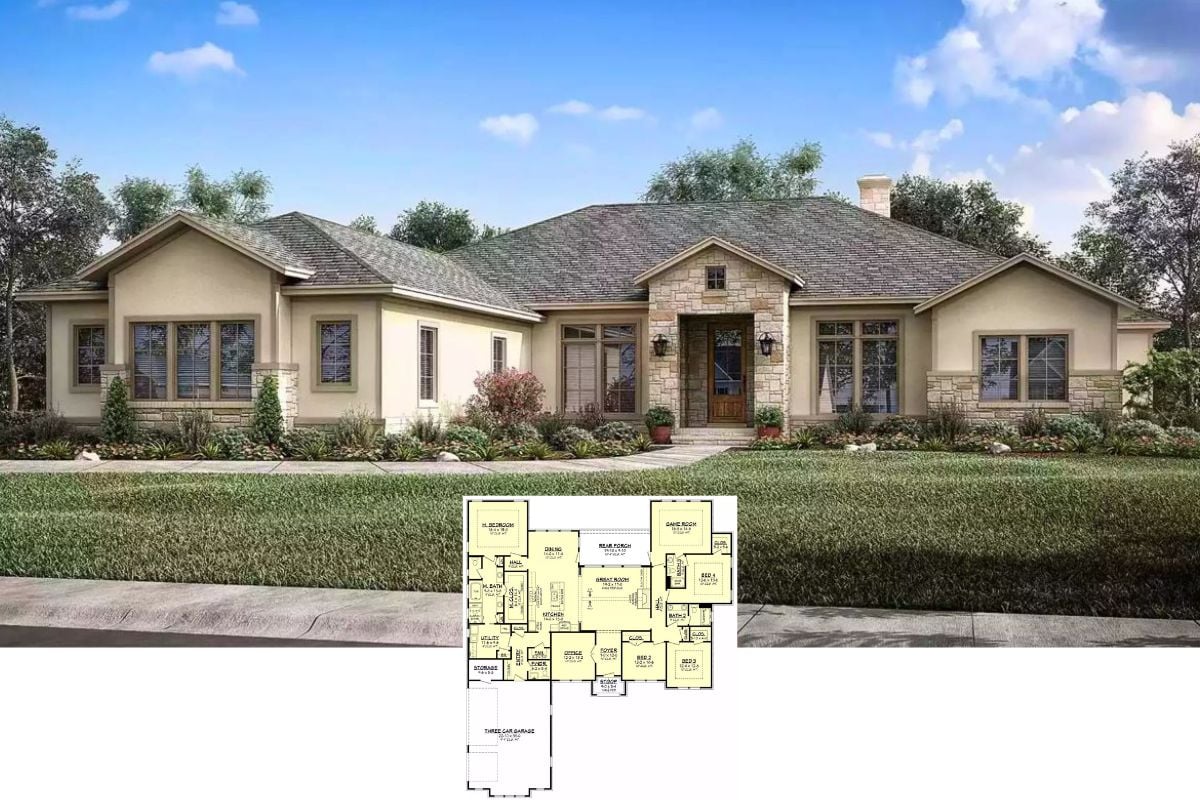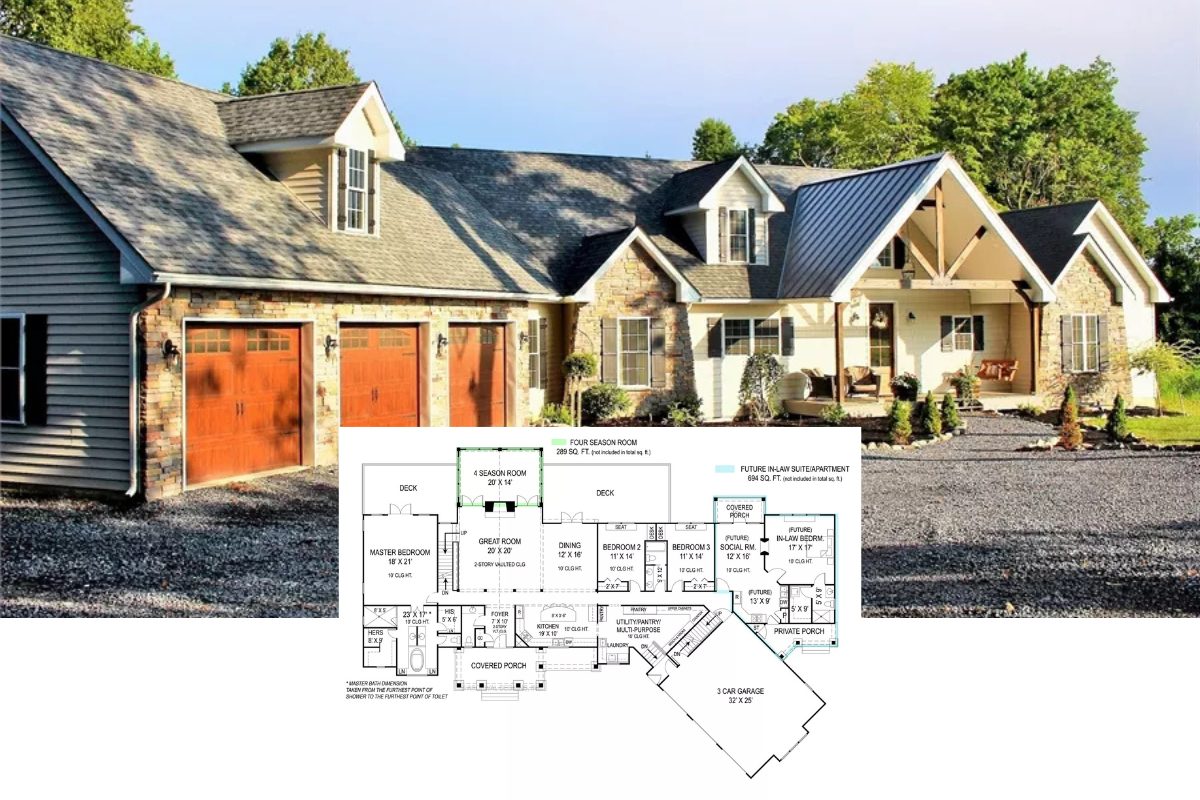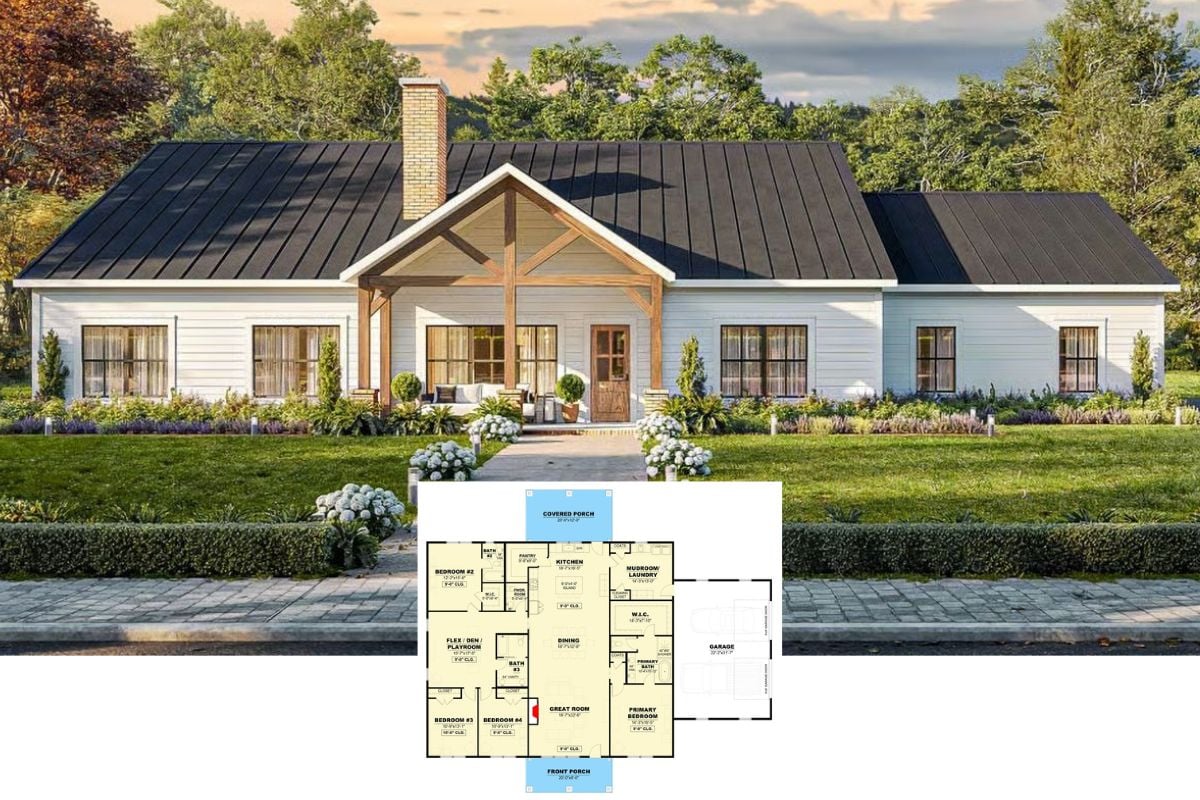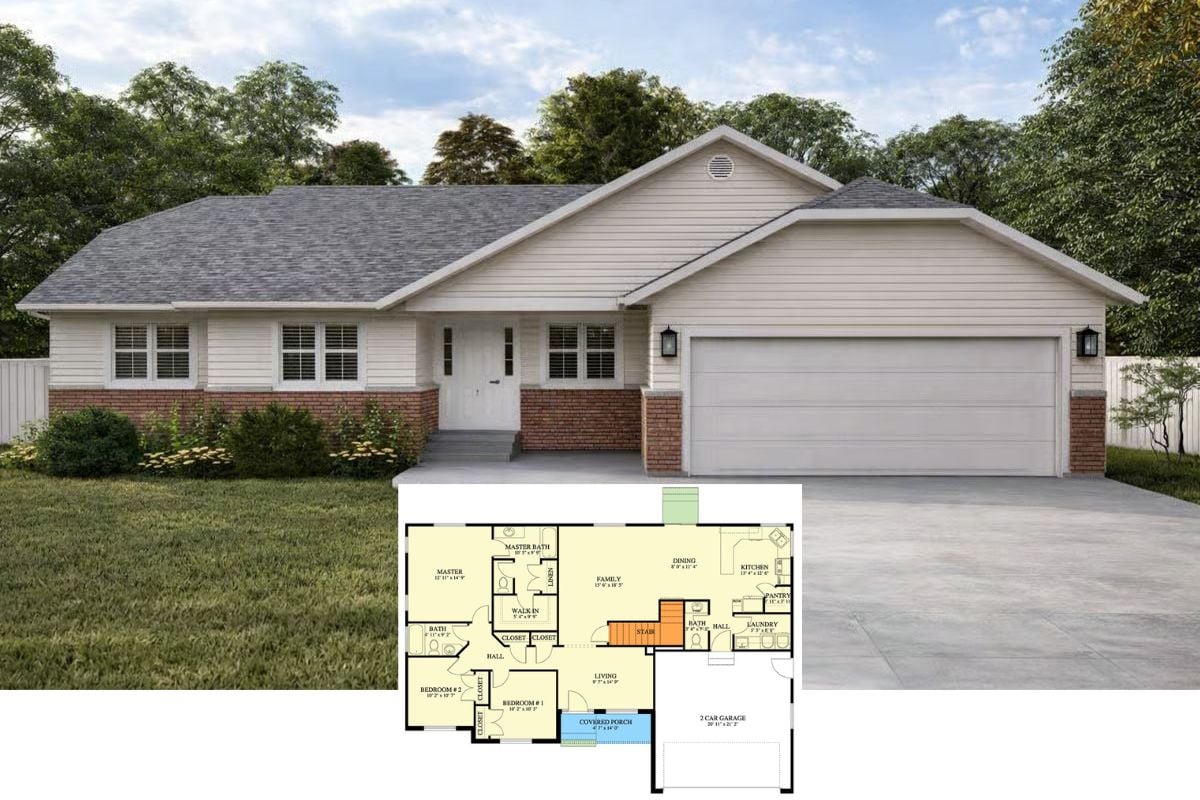
Would you like to save this?
Specifications
- Sq. Ft.: 7,900
- Bedrooms: 4
- Bathrooms: 5.5
- Stories: 2
- Garage: 4
Main Level Floor Plan

Second Level Floor Plan

Front Entry

Rear View

Kitchen Style?
Covered Porch

Dining Room

Living Room

Home Stratosphere Guide
Your Personality Already Knows
How Your Home Should Feel
113 pages of room-by-room design guidance built around your actual brain, your actual habits, and the way you actually live.
You might be an ISFJ or INFP designer…
You design through feeling — your spaces are personal, comforting, and full of meaning. The guide covers your exact color palettes, room layouts, and the one mistake your type always makes.
The full guide maps all 16 types to specific rooms, palettes & furniture picks ↓
You might be an ISTJ or INTJ designer…
You crave order, function, and visual calm. The guide shows you how to create spaces that feel both serene and intentional — without ending up sterile.
The full guide maps all 16 types to specific rooms, palettes & furniture picks ↓
You might be an ENFP or ESTP designer…
You design by instinct and energy. Your home should feel alive. The guide shows you how to channel that into rooms that feel curated, not chaotic.
The full guide maps all 16 types to specific rooms, palettes & furniture picks ↓
You might be an ENTJ or ESTJ designer…
You value quality, structure, and things done right. The guide gives you the framework to build rooms that feel polished without overthinking every detail.
The full guide maps all 16 types to specific rooms, palettes & furniture picks ↓
Office

Family Room

Breakfast Nook

Kitchen

Rotunda

Primary Bedroom

🔥 Create Your Own Magical Home and Room Makeover
Upload a photo and generate before & after designs instantly.
ZERO designs skills needed. 61,700 happy users!
👉 Try the AI design tool here
Primary Bathroom

Theater

Game Room

Front Elevation

Right Elevation

Left Elevation

Would you like to save this?
Rear Elevation

Details
This 4-bedroom farmhouse radiates a castle-like charm blending stone and shingle siding with architectural details like round turrets and distinctive gambrel roofs that lend character and grandeur to the exterior. A welcoming front porch and multiple garages connected by a porte-cochere complete the stately look, making for an impressive curb appeal.
Inside, the foyer is flanked by the formal living and dining rooms. It leads to a magnificent rotunda that opens to a large unified space shared by the soaring family room, kitchen, and breakfast nook. A two-story ceiling and interior columns define the family room while wraparound counters form the kitchen.
The main level is thoughtfully designed with additional functional spaces, including a library, a study, and a mudroom for everyday convenience.
Upstairs, four spacious bedrooms encircle the rotunda and loft area ensuring privacy while maintaining an open, connected feel. They are accompanied by a home theater and a game room complete with a full bath and a kitchenette.
The primary bedroom offers a deluxe retreat with two walk-in closets, a cozy sitting area, and an opulent bath with a private deck, offering a serene outdoor escape.
Pin It!

The House Designers Plan THD-3235

