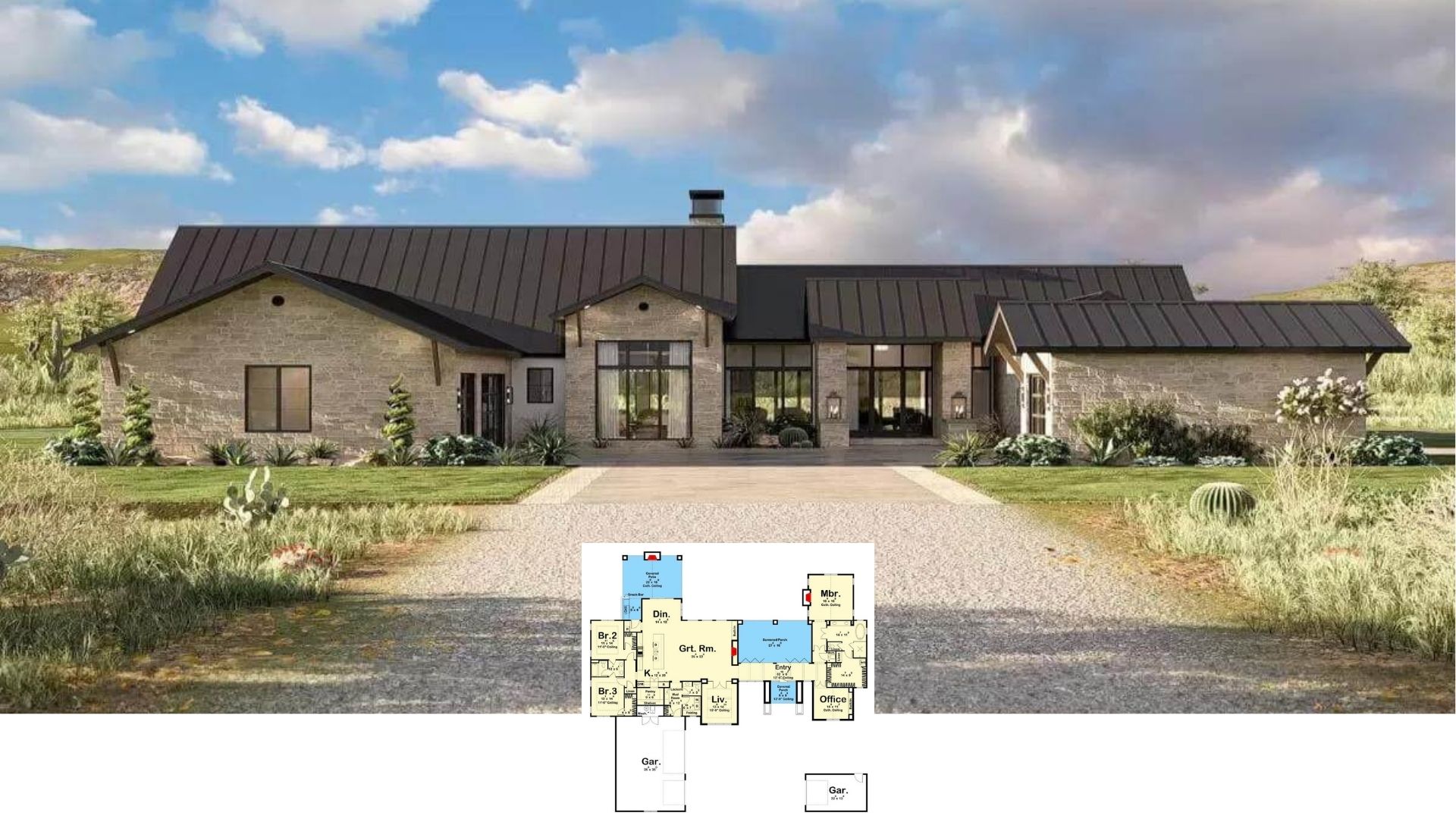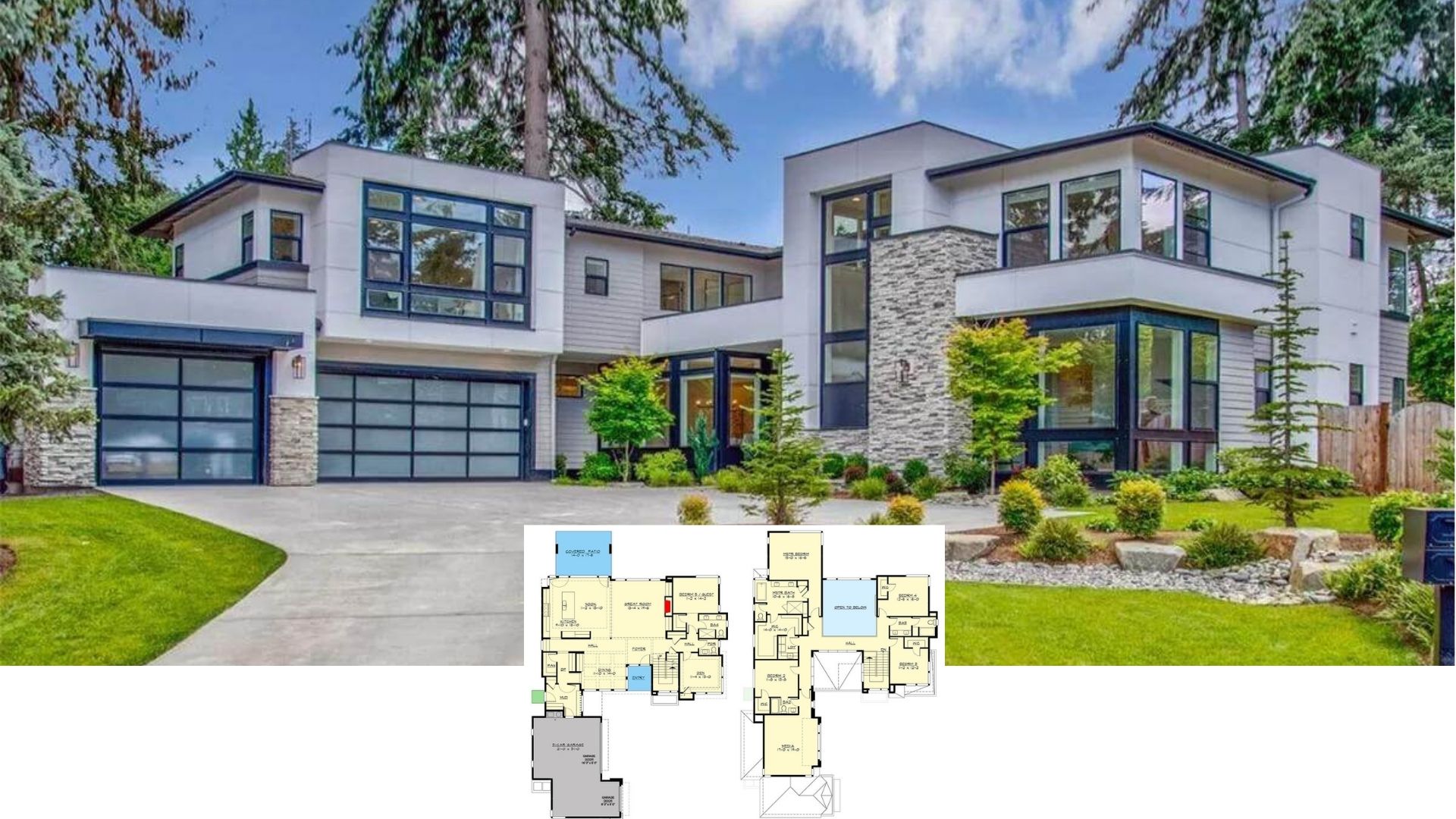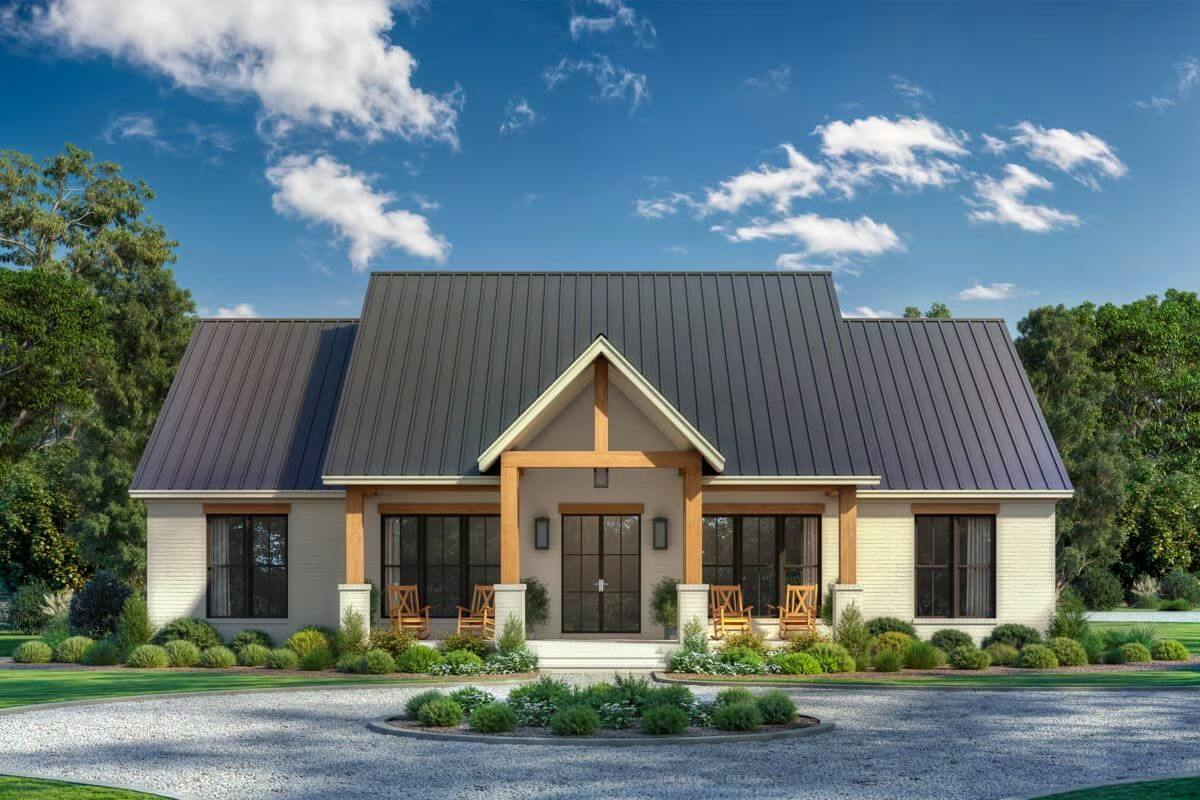
Specifications
- Sq. Ft.: 2,400
- Bedrooms: 3
- Bathrooms: 2.5
- Stories: 1
- Garage: 3
Main Level Floor Plan
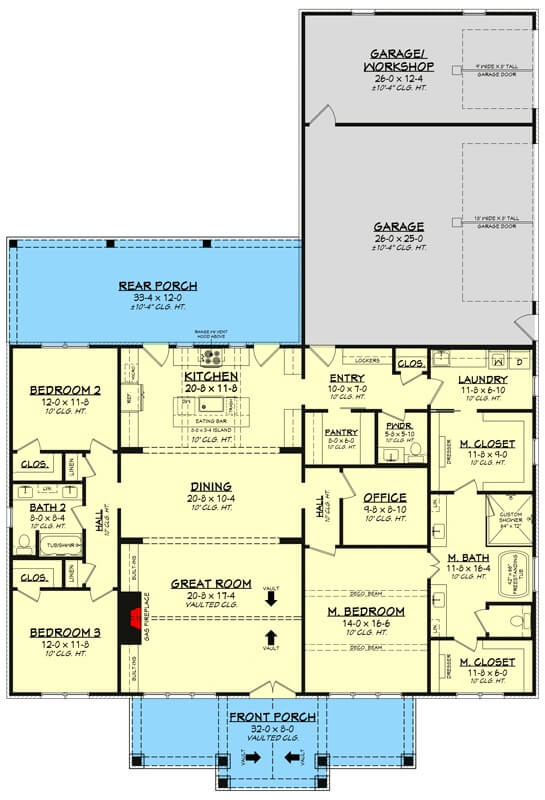
Basement Stairs Location
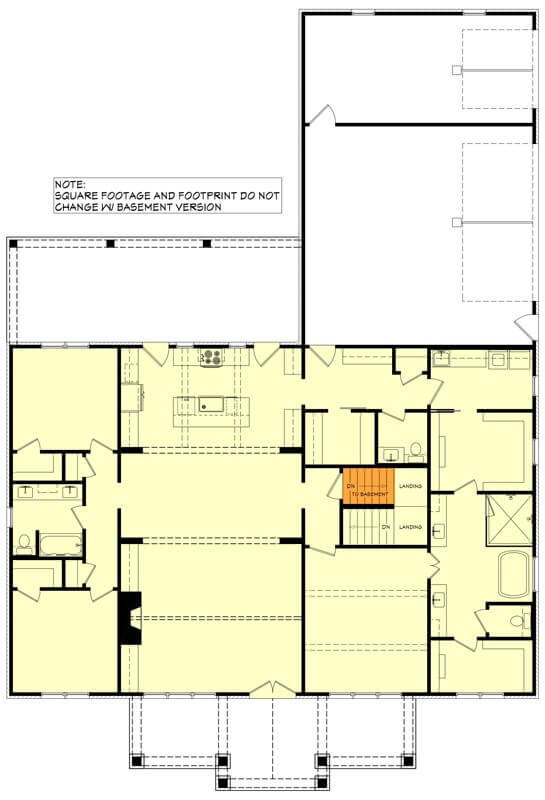
🔥 Create Your Own Magical Home and Room Makeover
Upload a photo and generate before & after designs instantly.
ZERO designs skills needed. 61,700 happy users!
👉 Try the AI design tool here
Front View
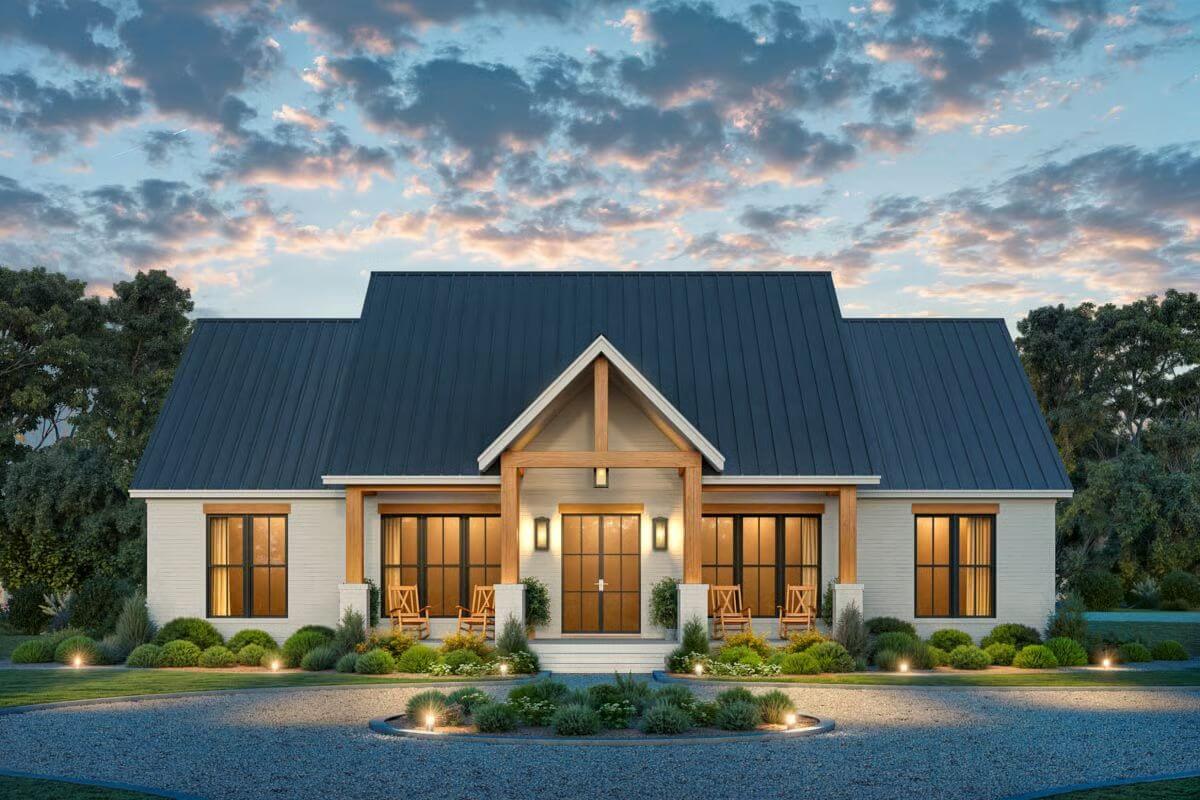
Living Room
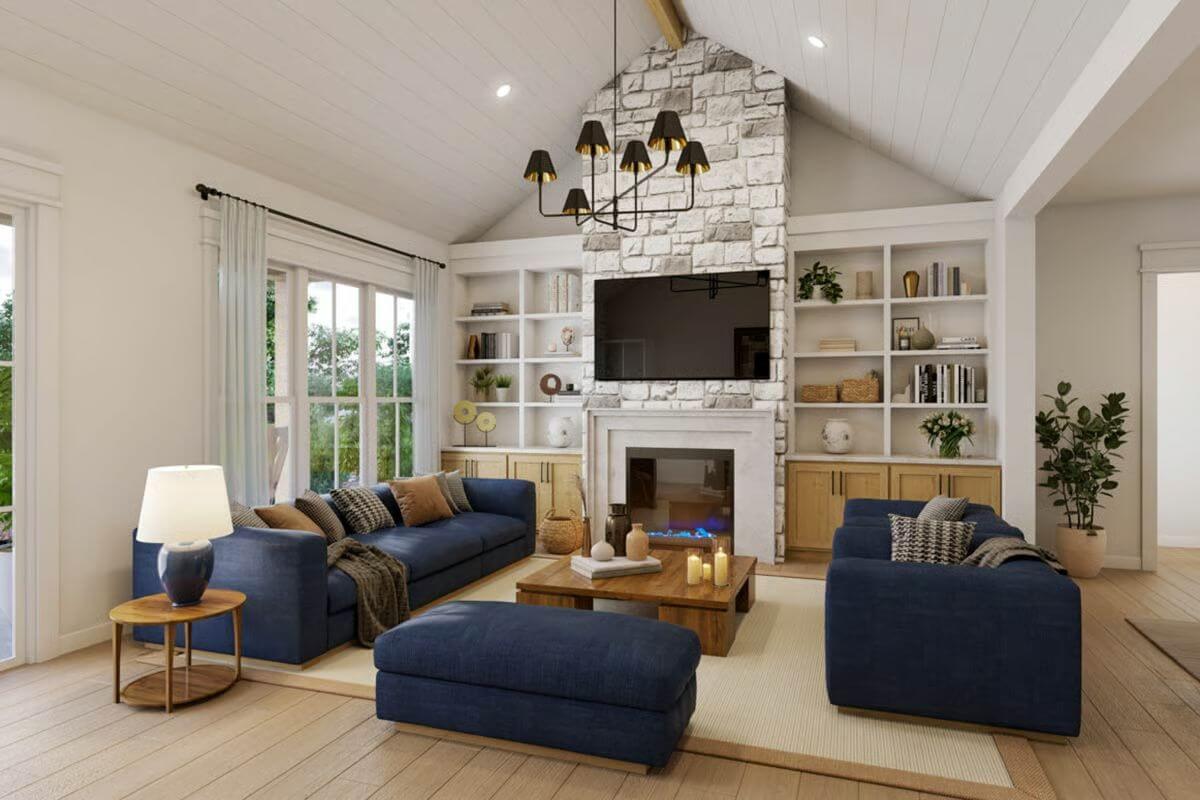
Kitchen
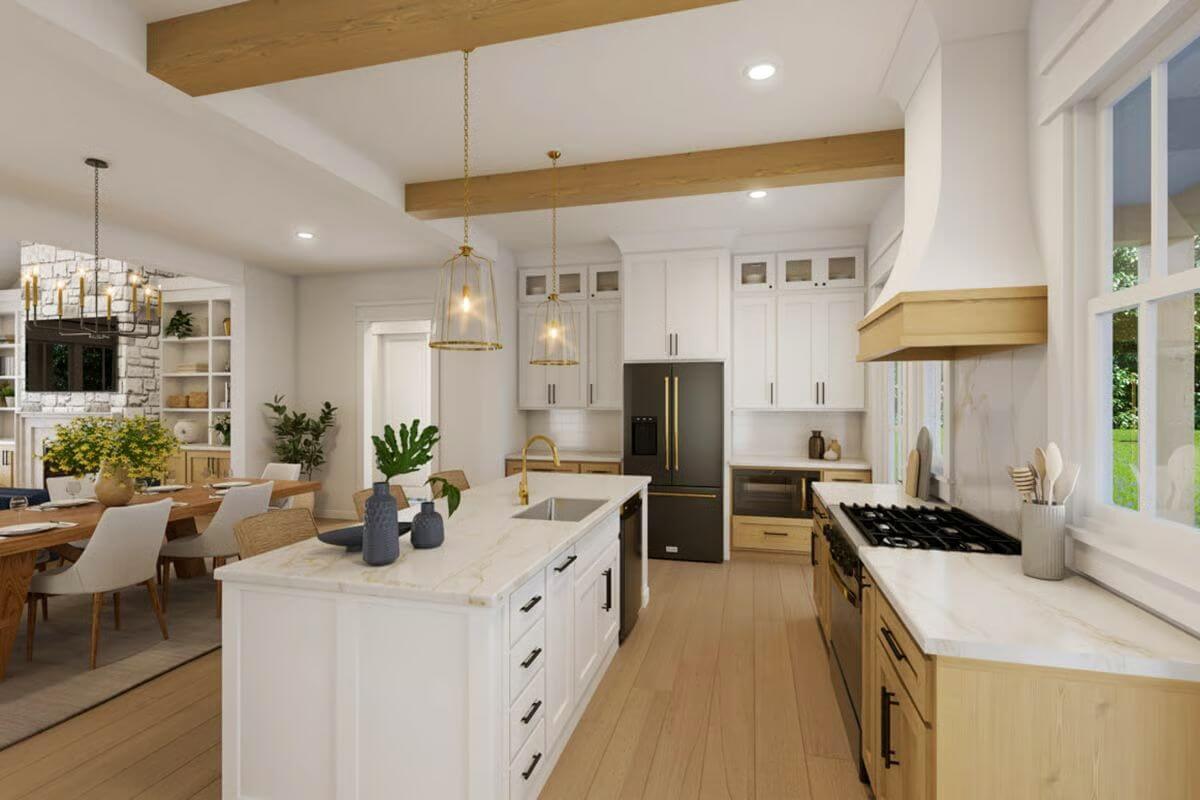
Dining Room
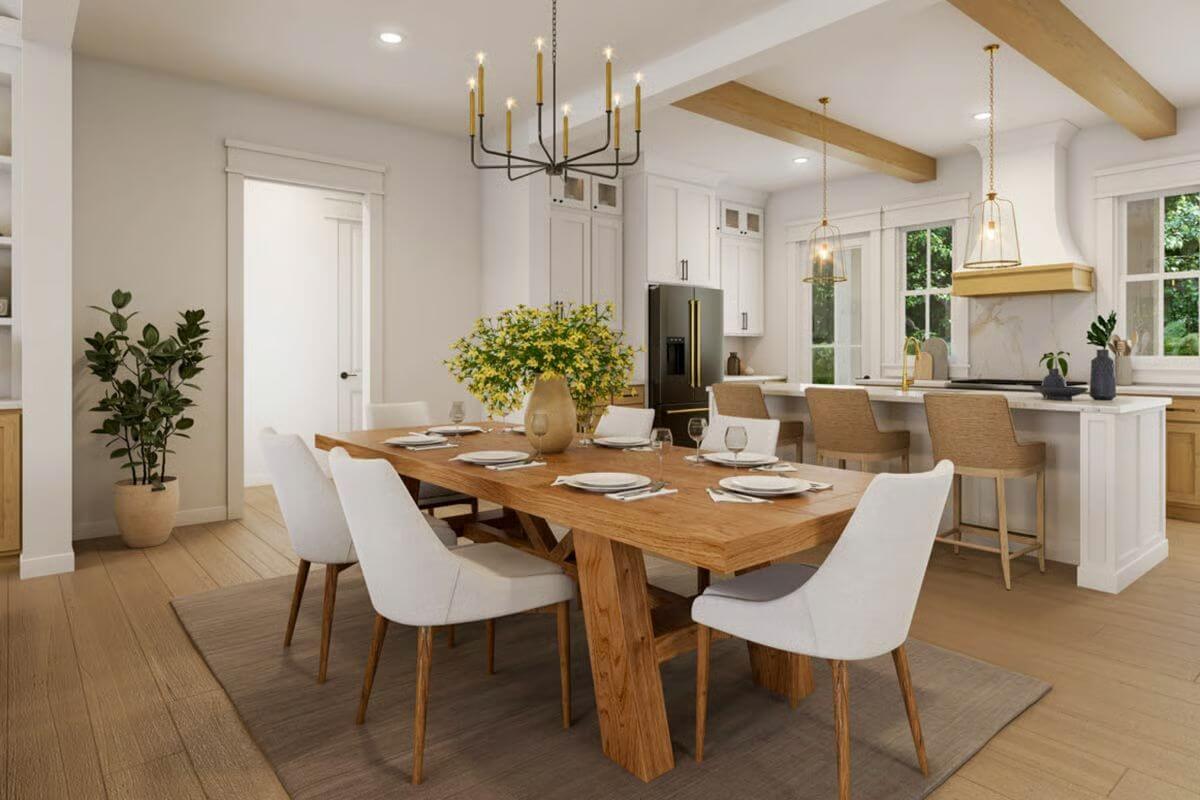
Kitchen
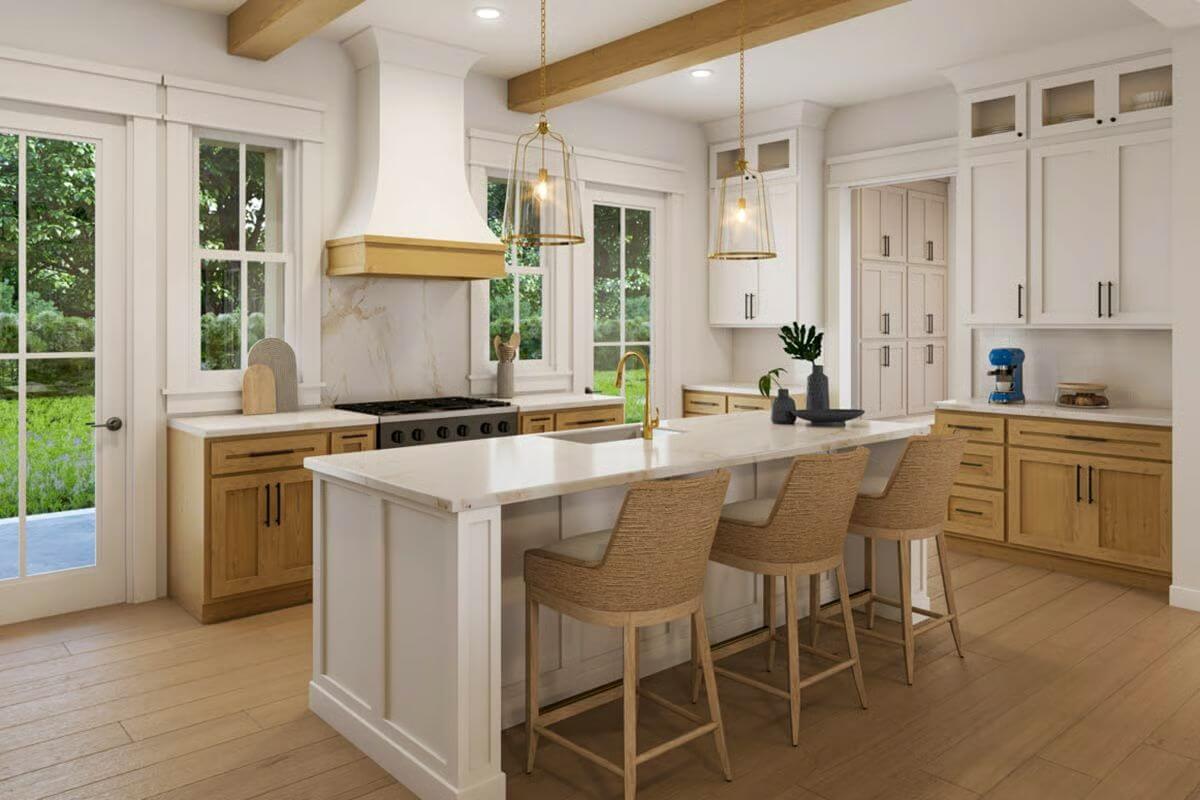
Primary Bedroom
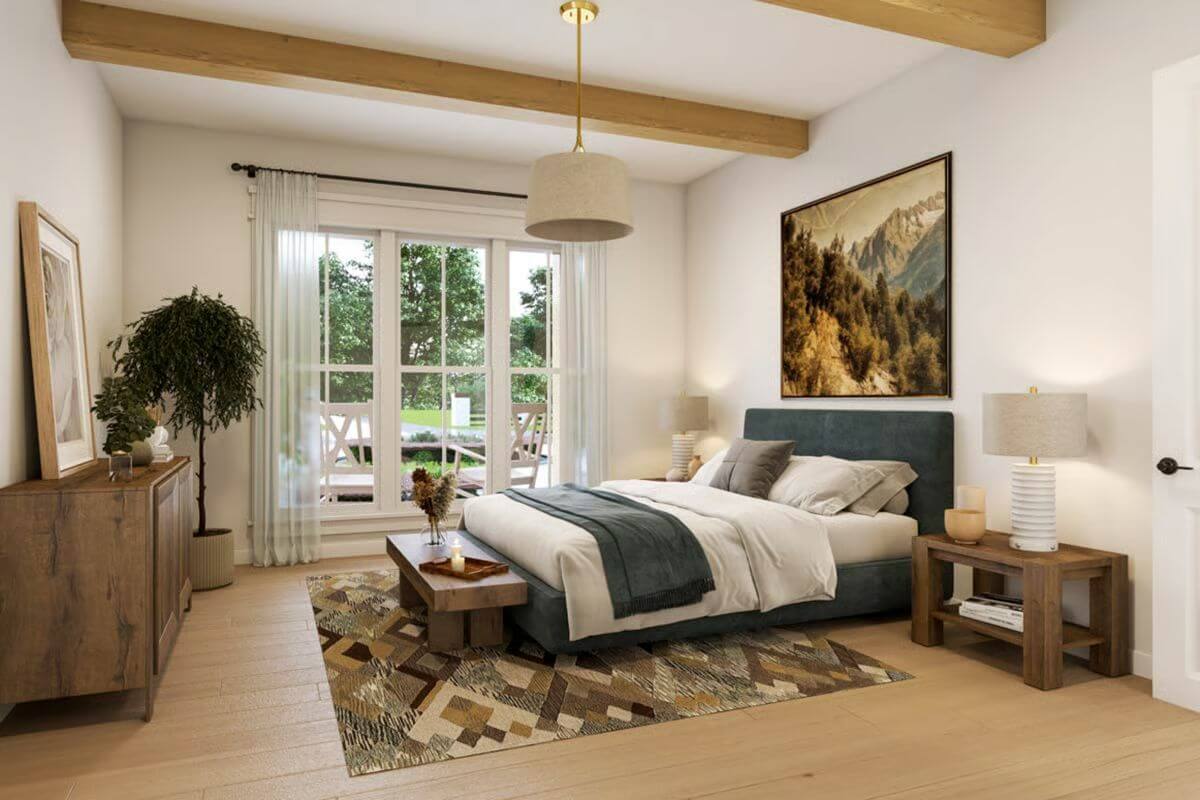
Primary Bathroom

Primary Bathroom
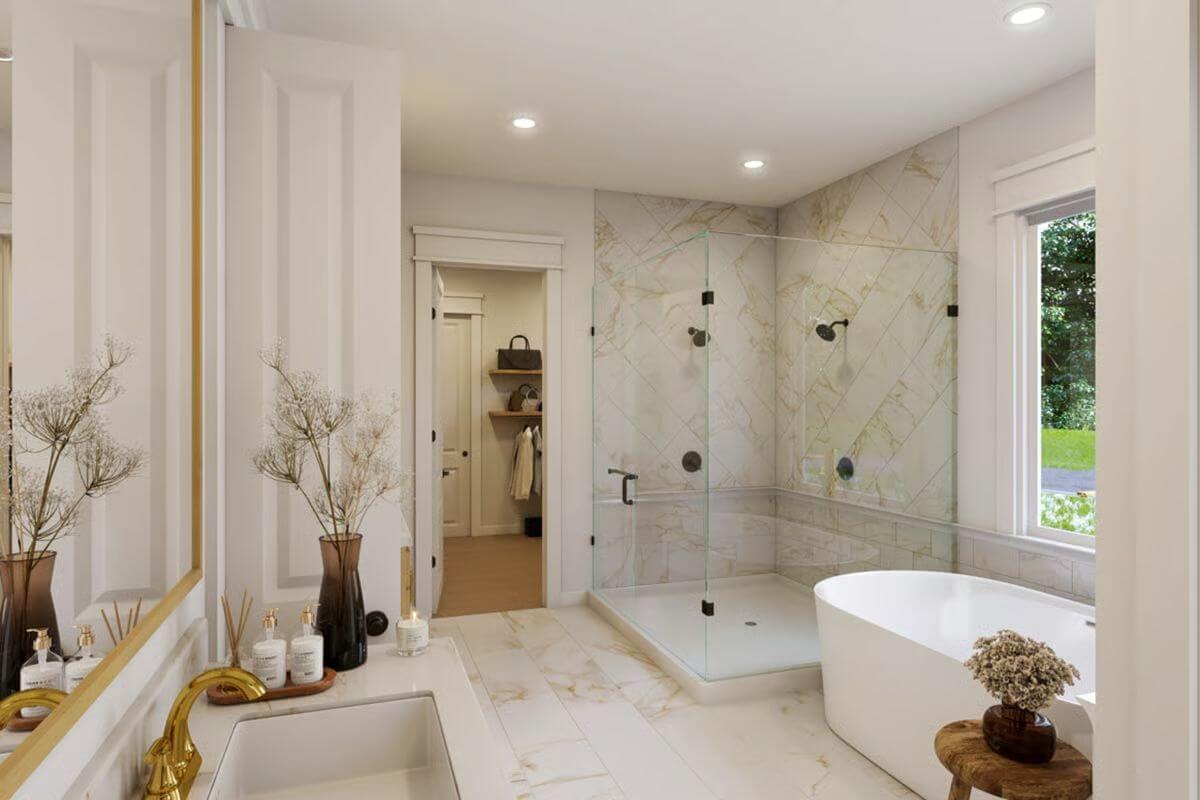
Front Elevation
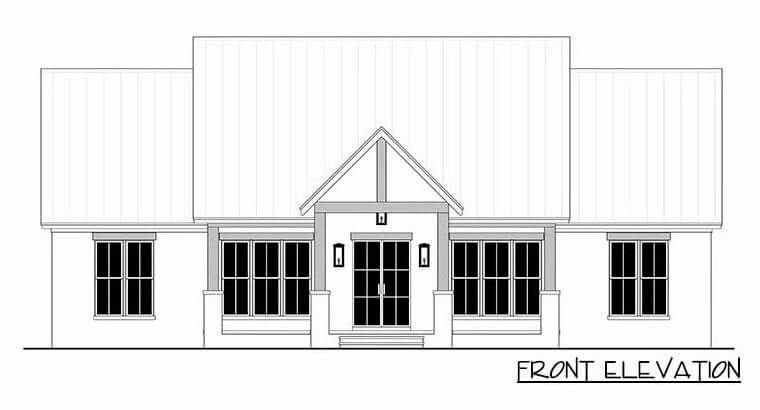
Right Elevation
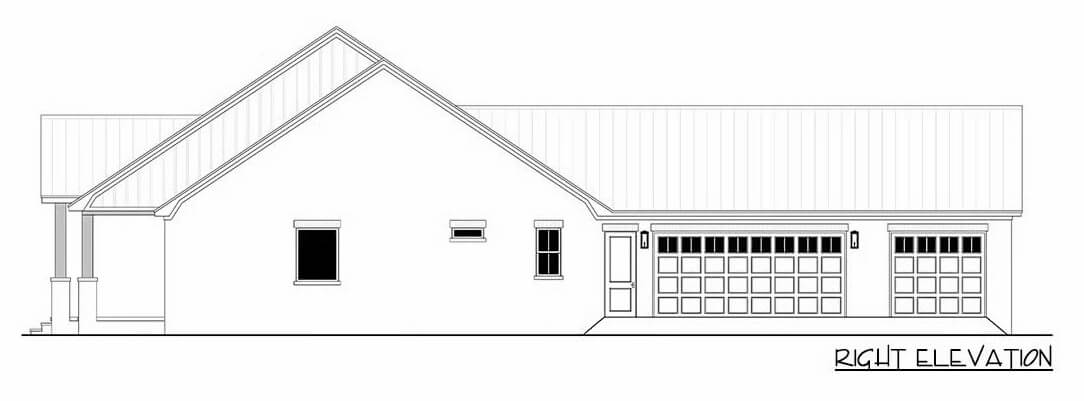
Left Elevation

Rear Elevation
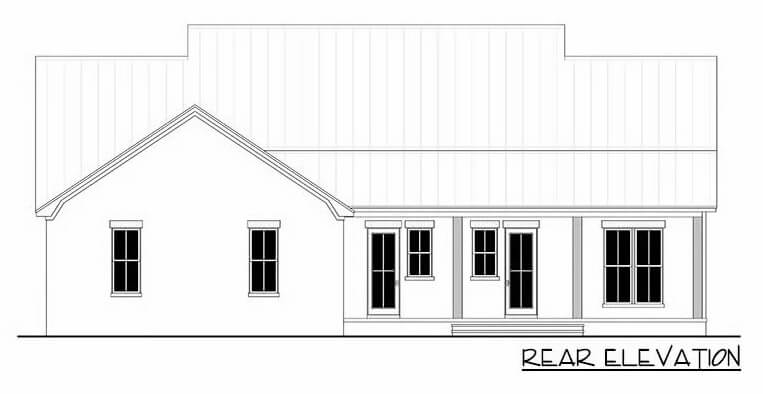
🔥 Create Your Own Magical Home and Room Makeover
Upload a photo and generate before & after designs instantly.
ZERO designs skills needed. 61,700 happy users!
👉 Try the AI design tool here
Details
This modern farmhouse features a clean and symmetrical exterior defined by its steep metal roof, light brick siding, and warm wood accents. The entry is framed by a gabled porch supported by tapered columns with stone bases, creating a welcoming focal point. Large windows on either side of the central double doors introduce natural light and a sense of openness to the home’s façade. The design balances contemporary simplicity with rustic charm, giving the home a grounded yet elegant appearance.
Inside, the layout centered around a spacious great room with a vaulted ceiling that flows into the dining area and kitchen. The kitchen includes a large island and walk-in pantry, with direct access to the rear porch through a nearby door for seamless indoor-outdoor entertaining. An adjacent office off the great room provides a quiet workspace with easy access to the home’s core.
The primary suite is privately situated on the right side of the home, featuring two separate walk-in closets and a luxurious bath with a freestanding tub, double vanity, and a large glass-enclosed shower. A laundry room, entry closet, and direct access to the garage enhance day-to-day functionality.
On the opposite side of the layout, two secondary bedrooms share a hallway bathroom with dual sinks and a separate tub and shower area. Each bedroom includes its own closet for added storage. A generous rear porch spans the back of the house, providing ample space for relaxation or hosting guests. The garage includes a large workshop area in addition to parking, making this home ideal for both comfort and practicality.
Pin It!
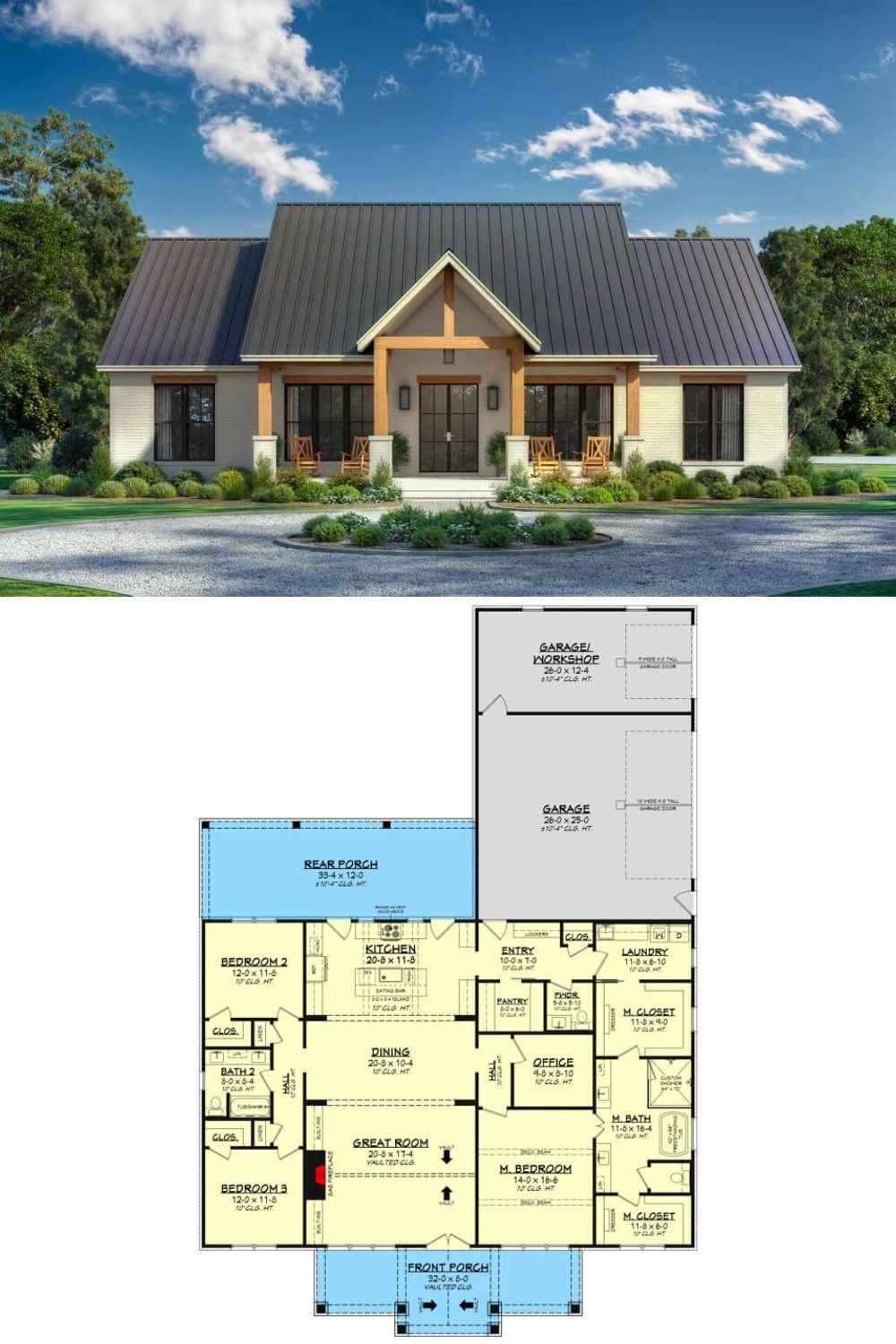
Architectural Designs Plan 52004HZ

