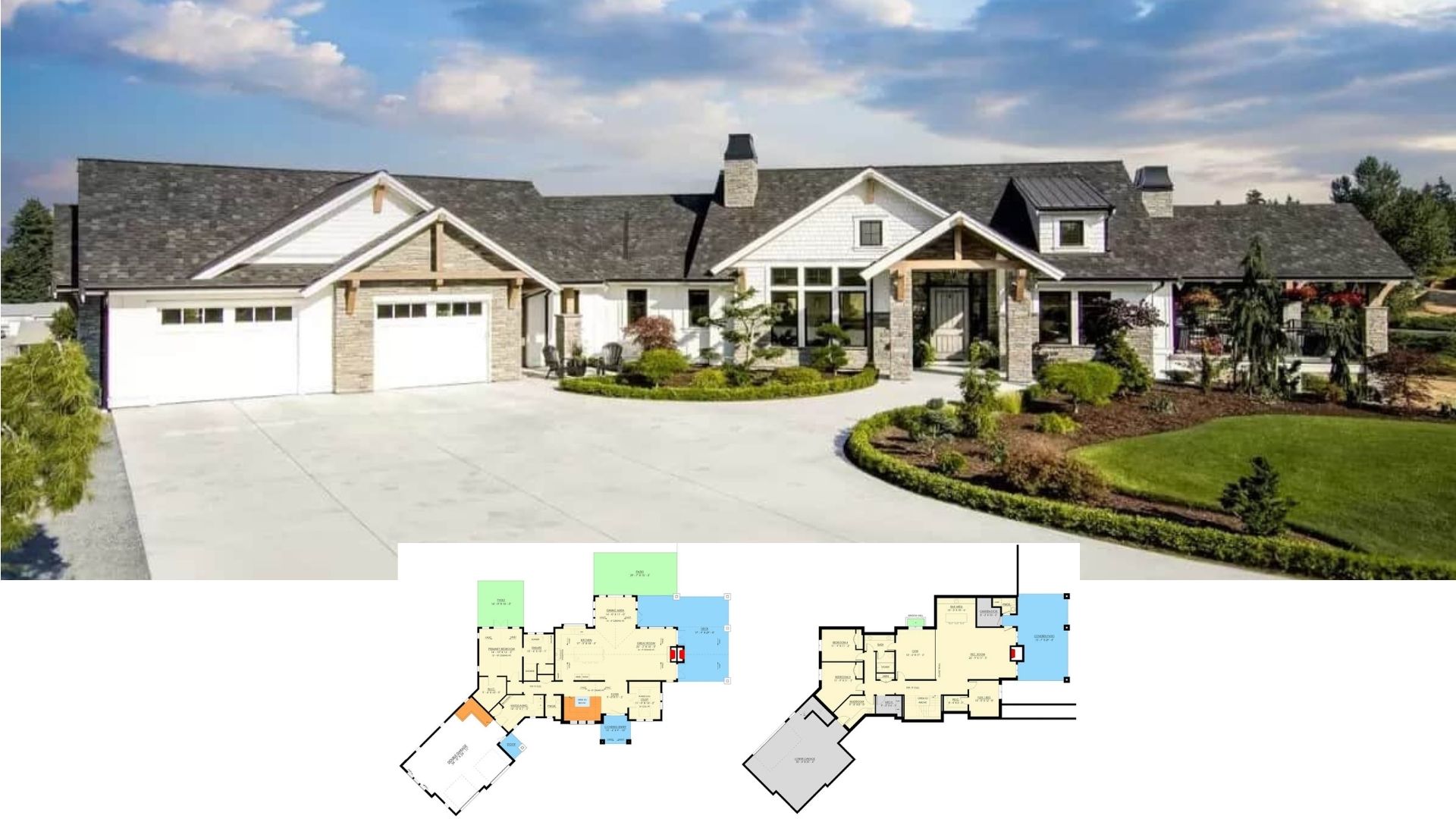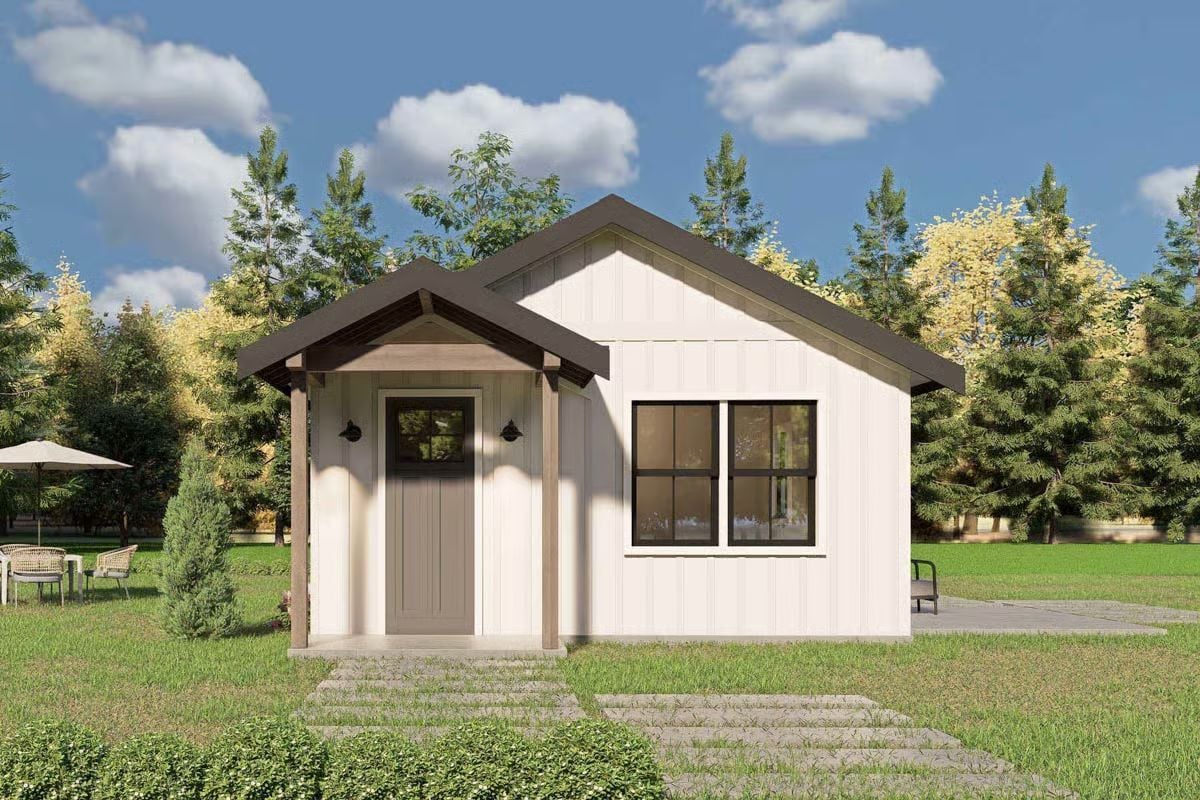
Would you like to save this?
Specifications
- Sq. Ft.: 680
- Bedrooms: 1
- Bathrooms: 1
- Stories: 1
The Floor Plan
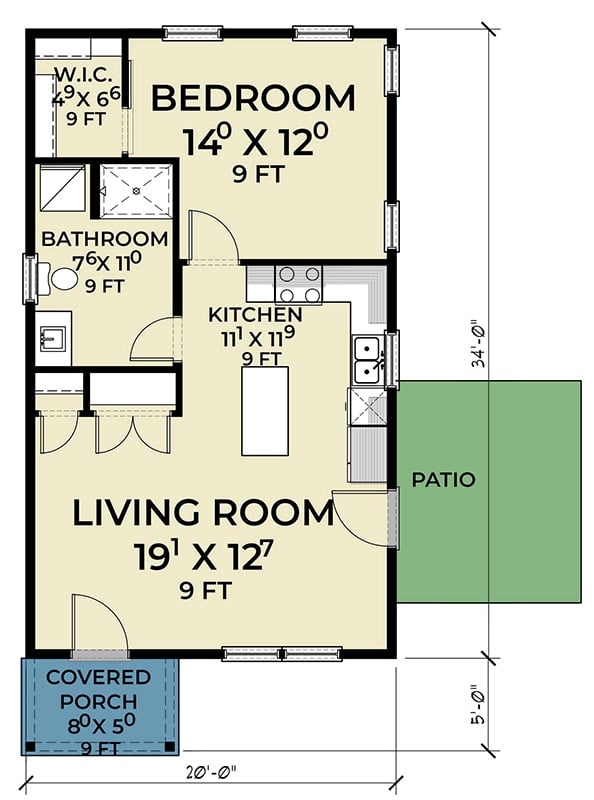
Front-Right View
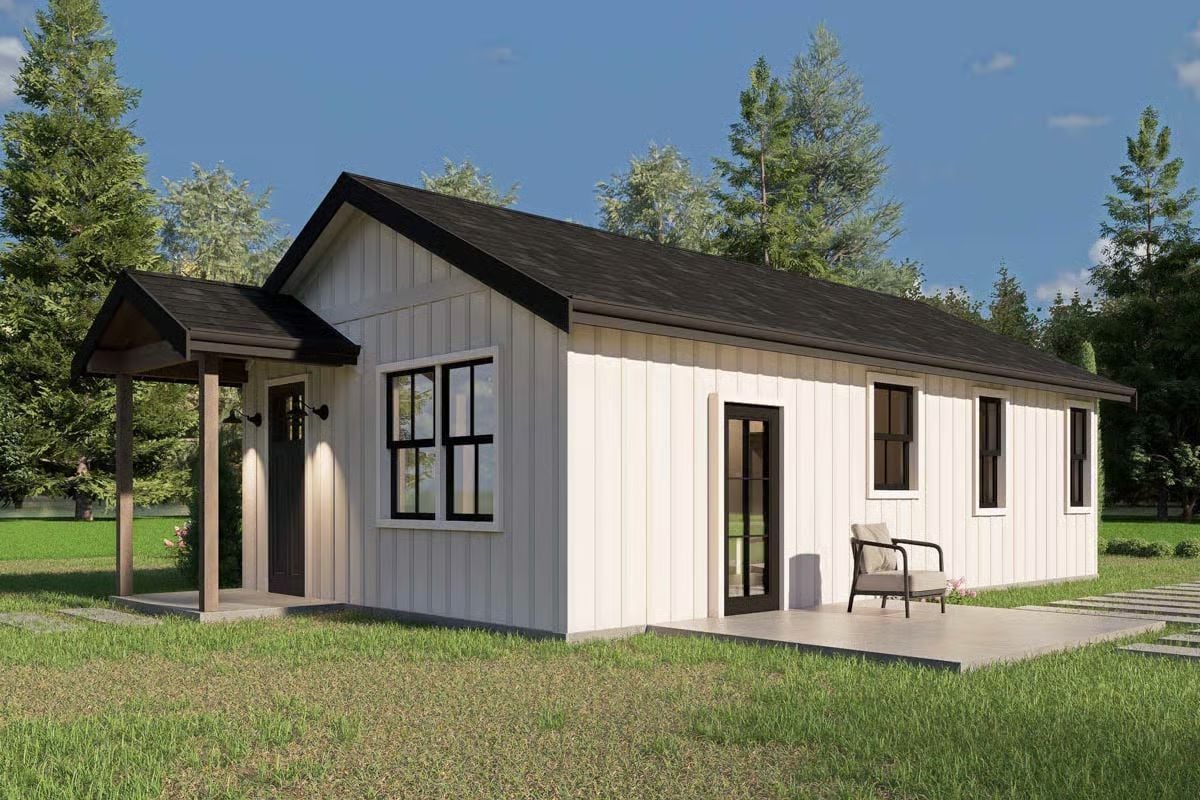
🔥 Create Your Own Magical Home and Room Makeover
Upload a photo and generate before & after designs instantly.
ZERO designs skills needed. 61,700 happy users!
👉 Try the AI design tool here
Front-Left View
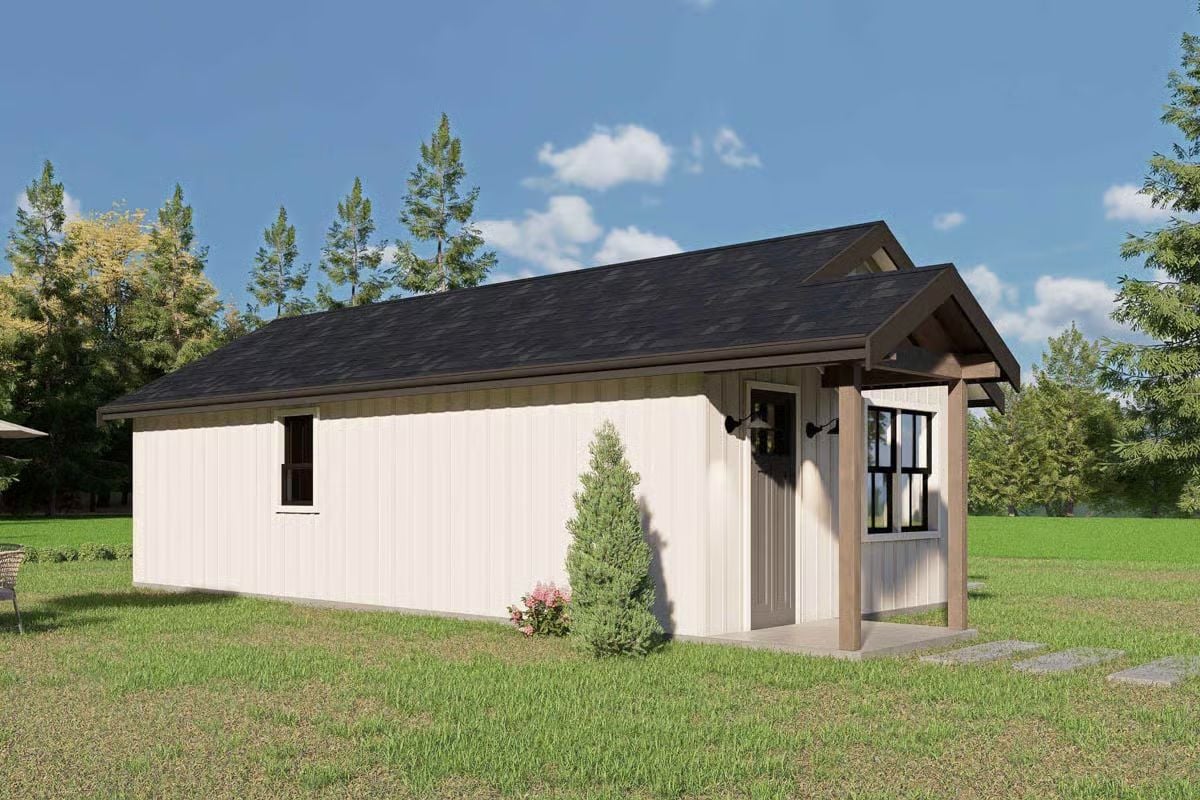
Right-Rear View
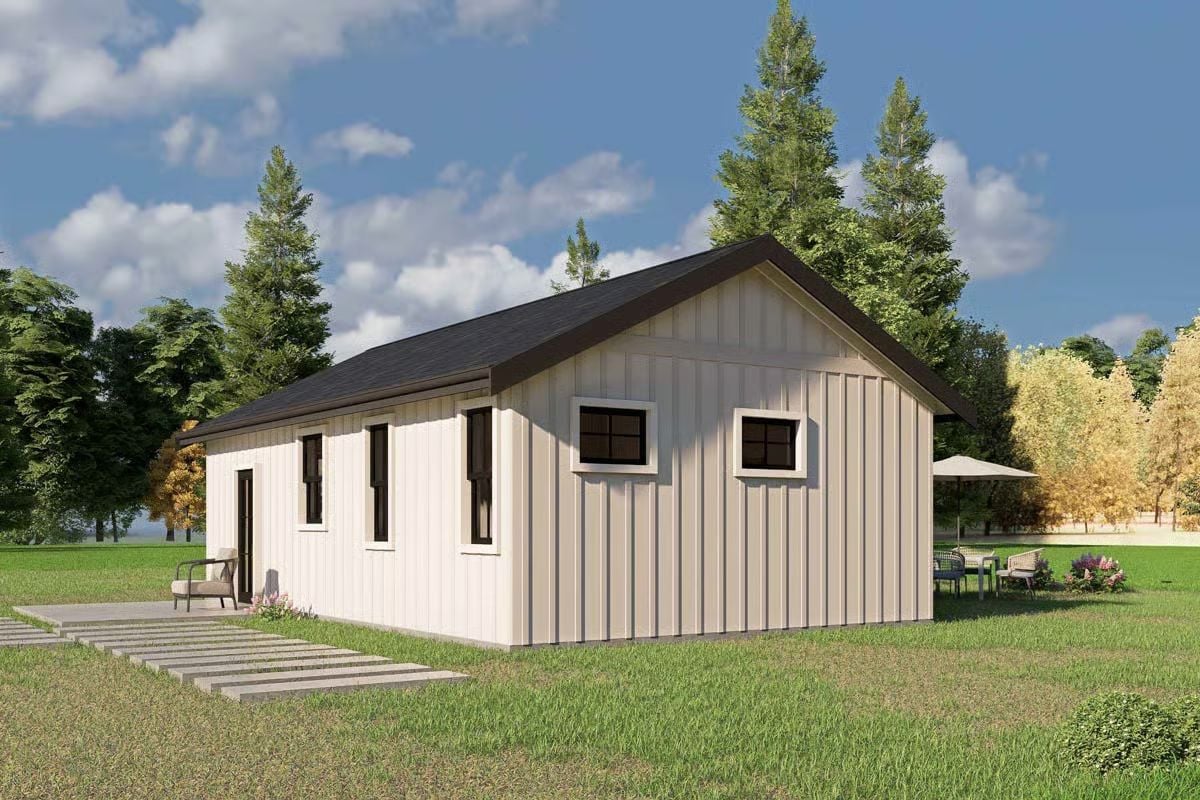
Right View
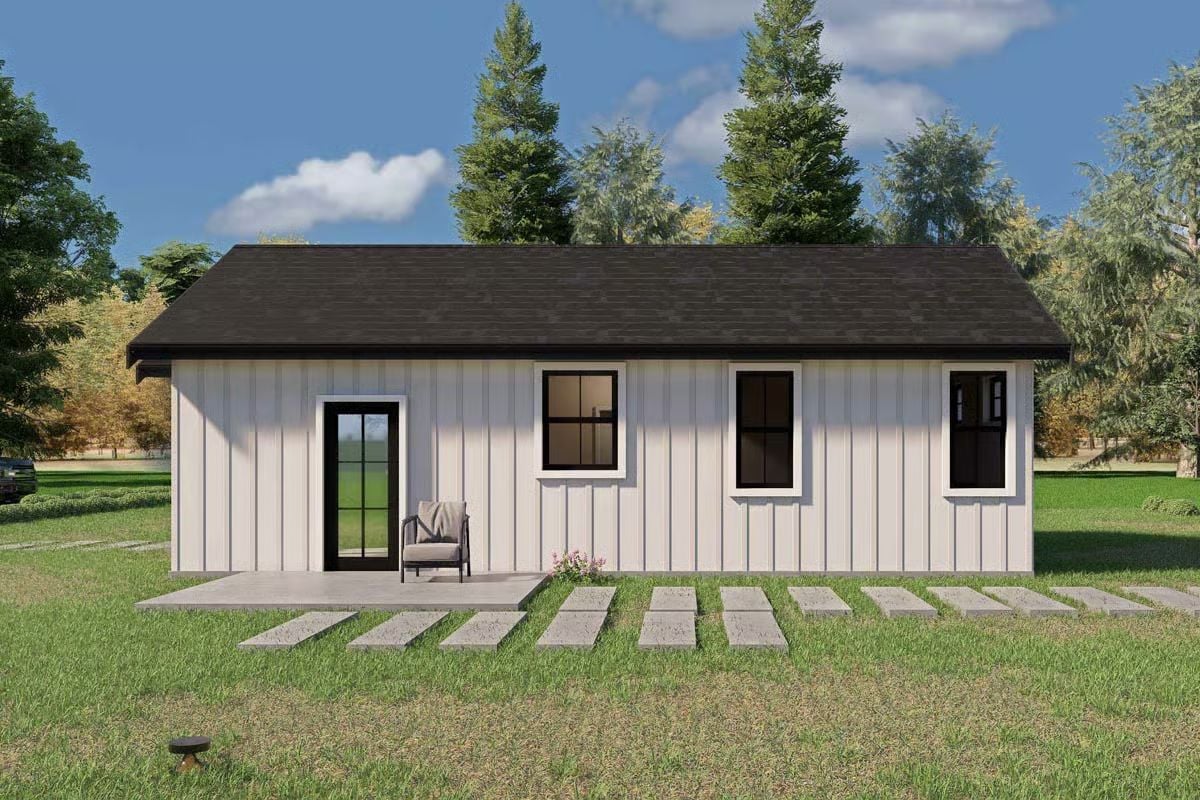
Living Room
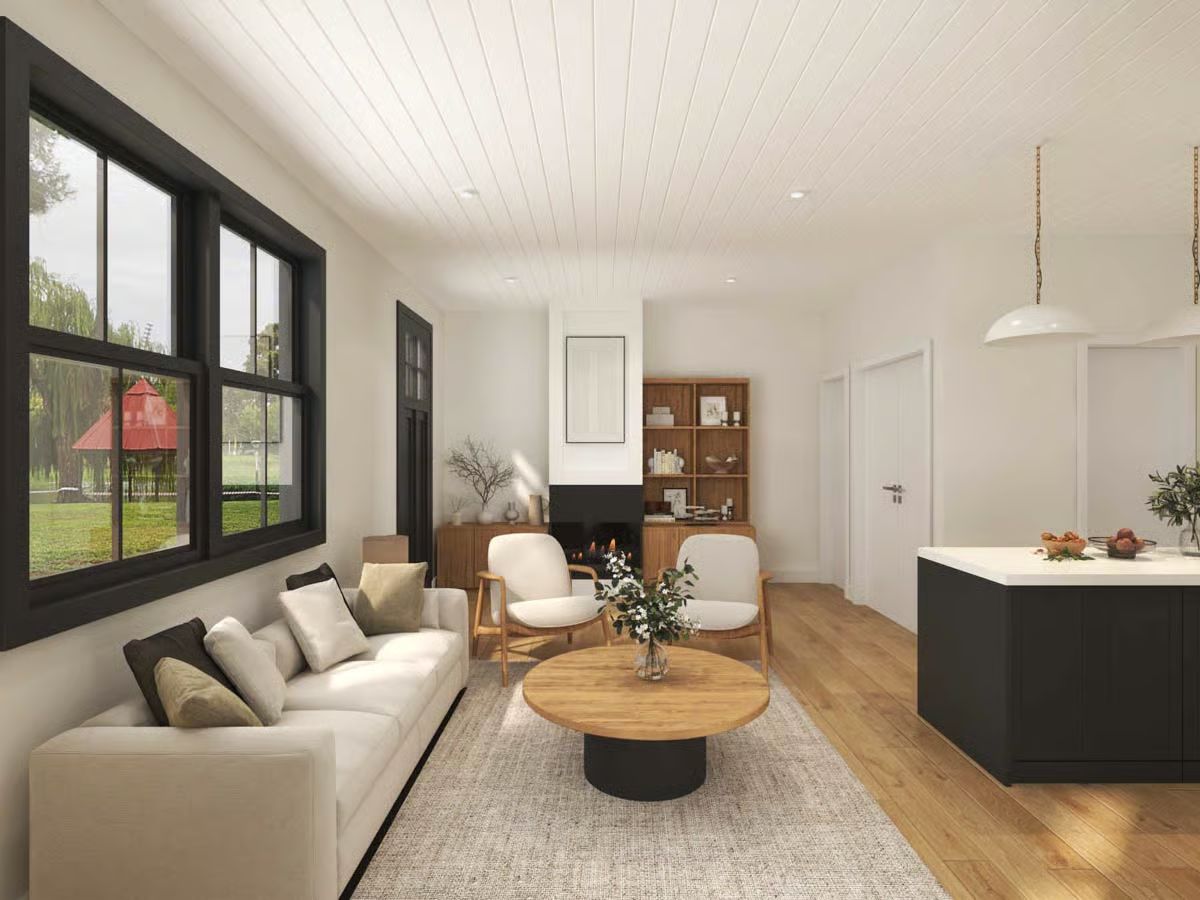
Would you like to save this?
Open-Concept Living
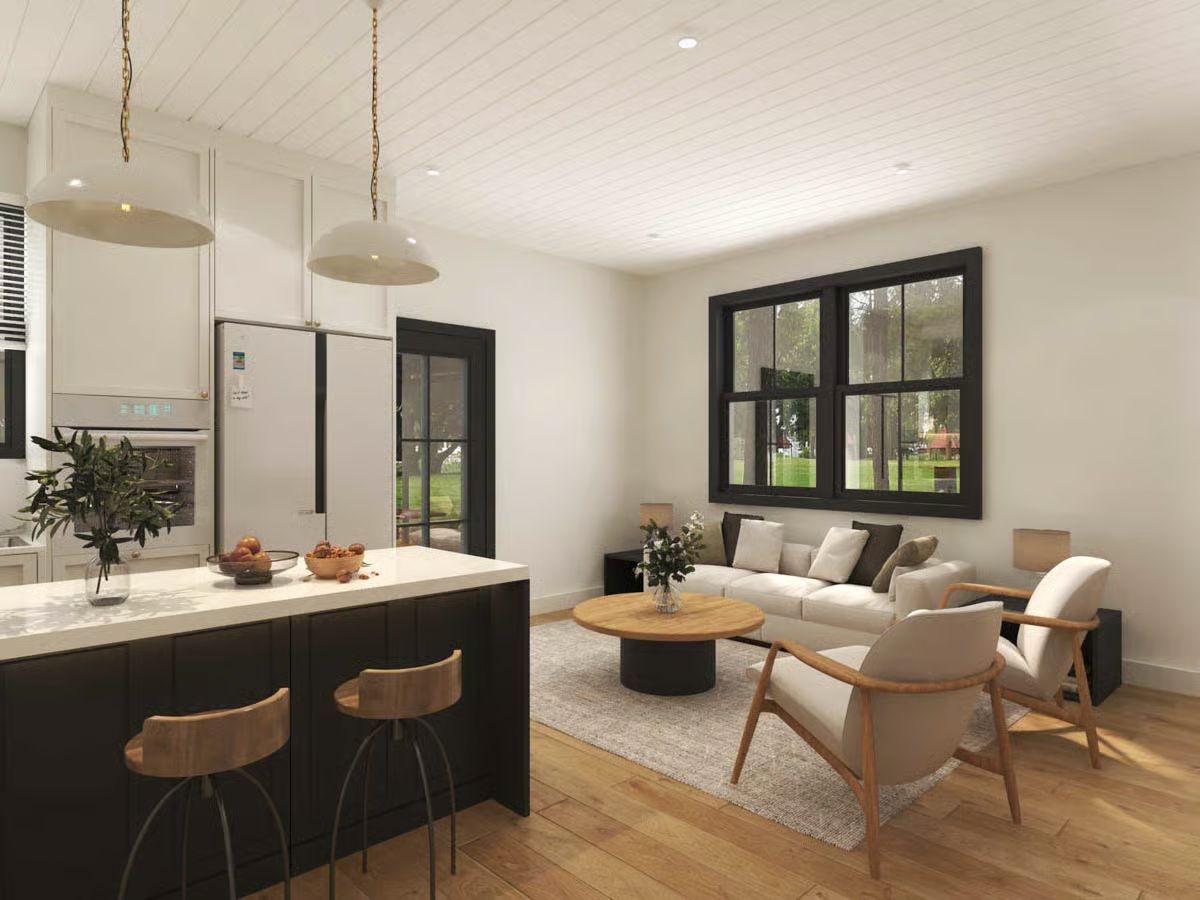
Kitchen
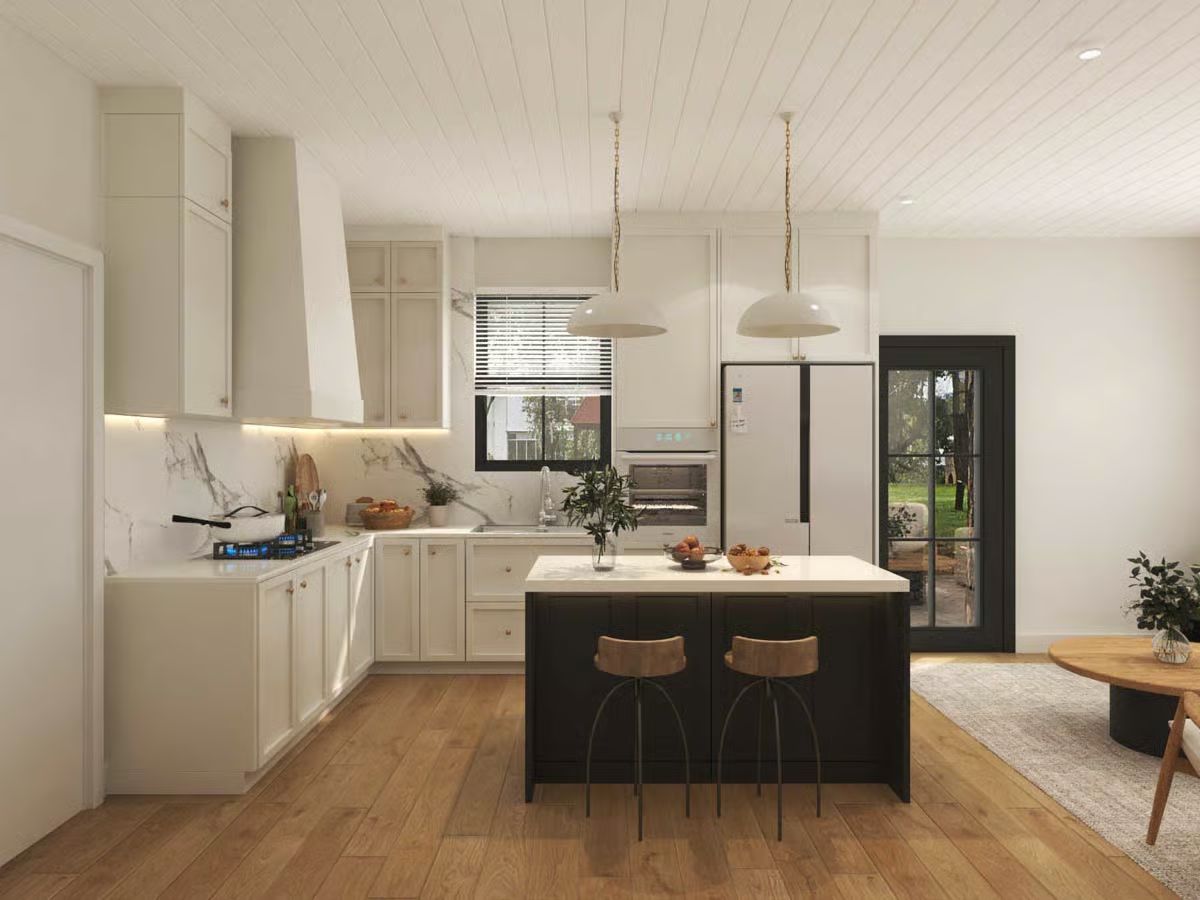
Kitchen
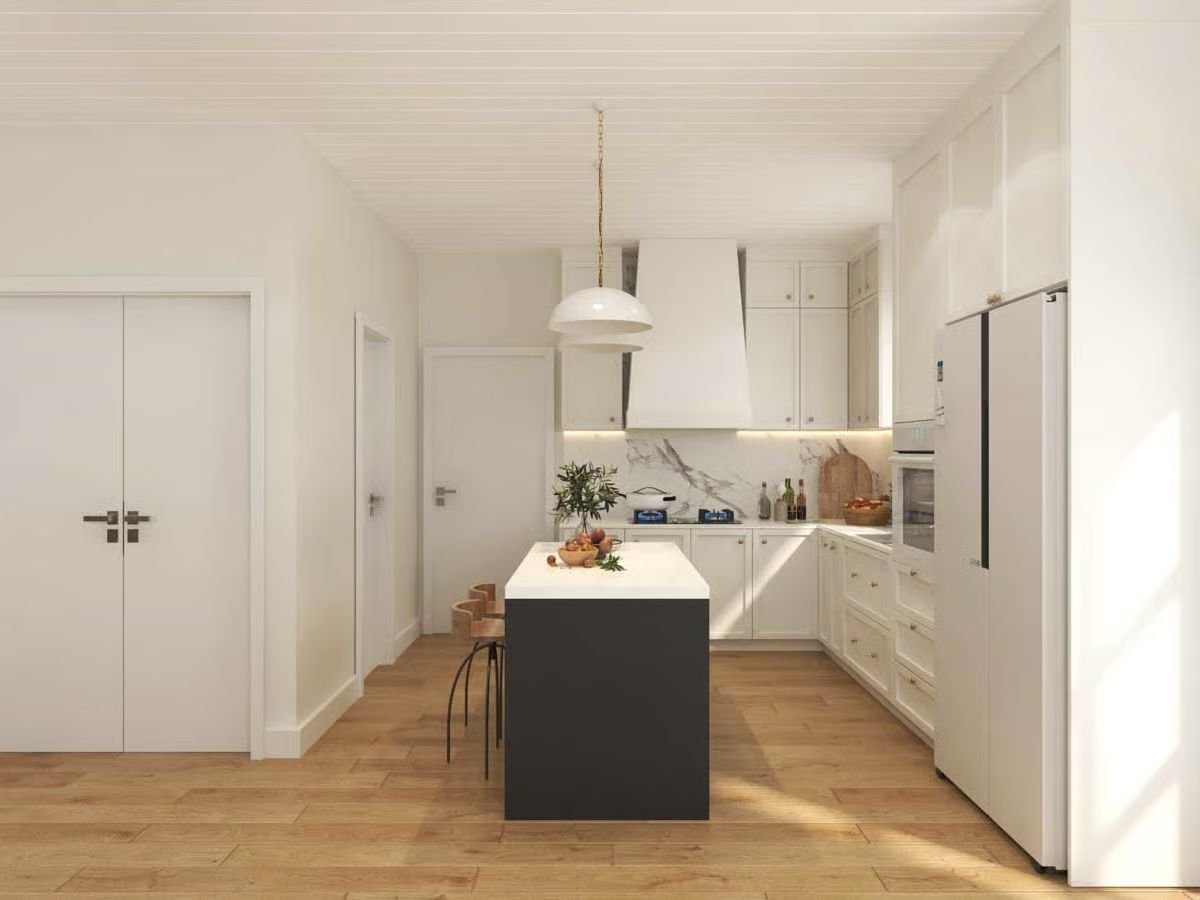
Living Room
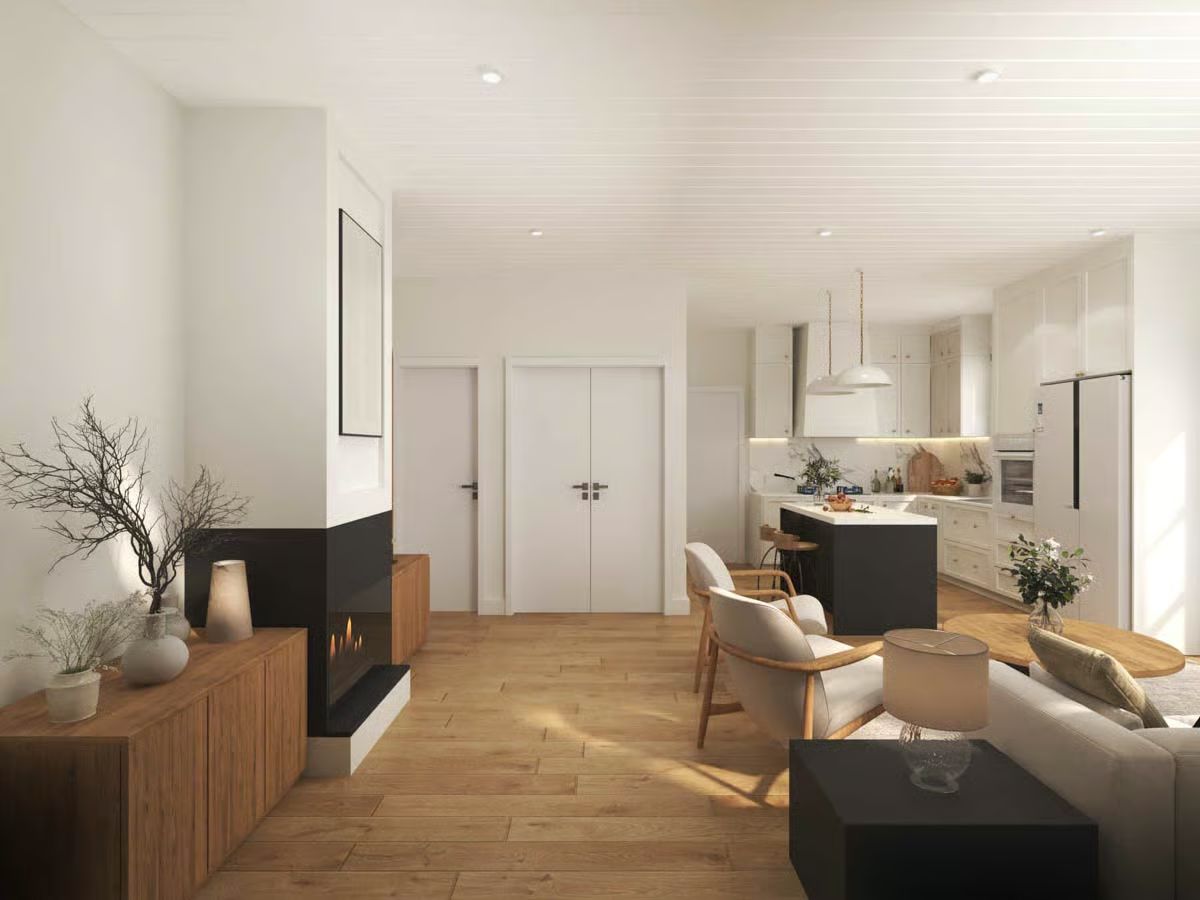
Bedroom
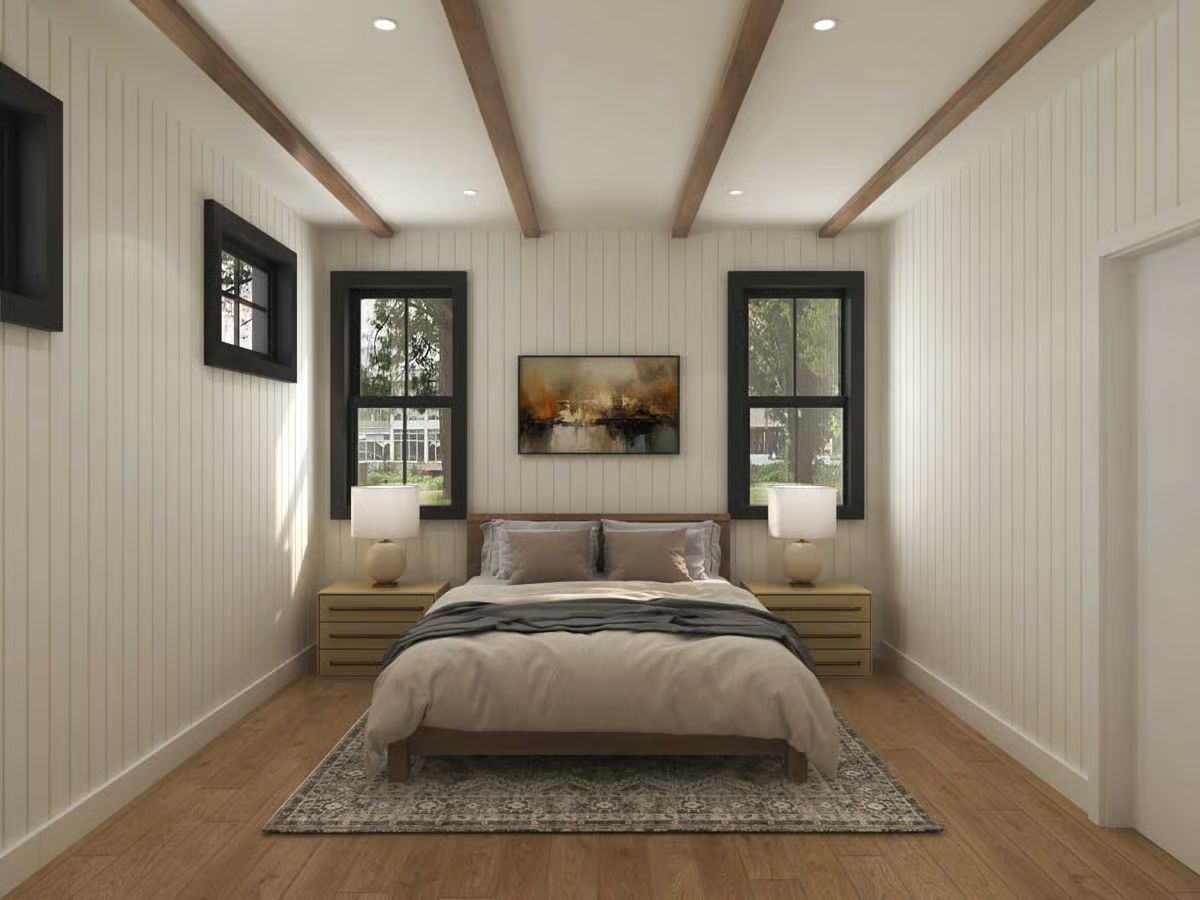
Bedroom
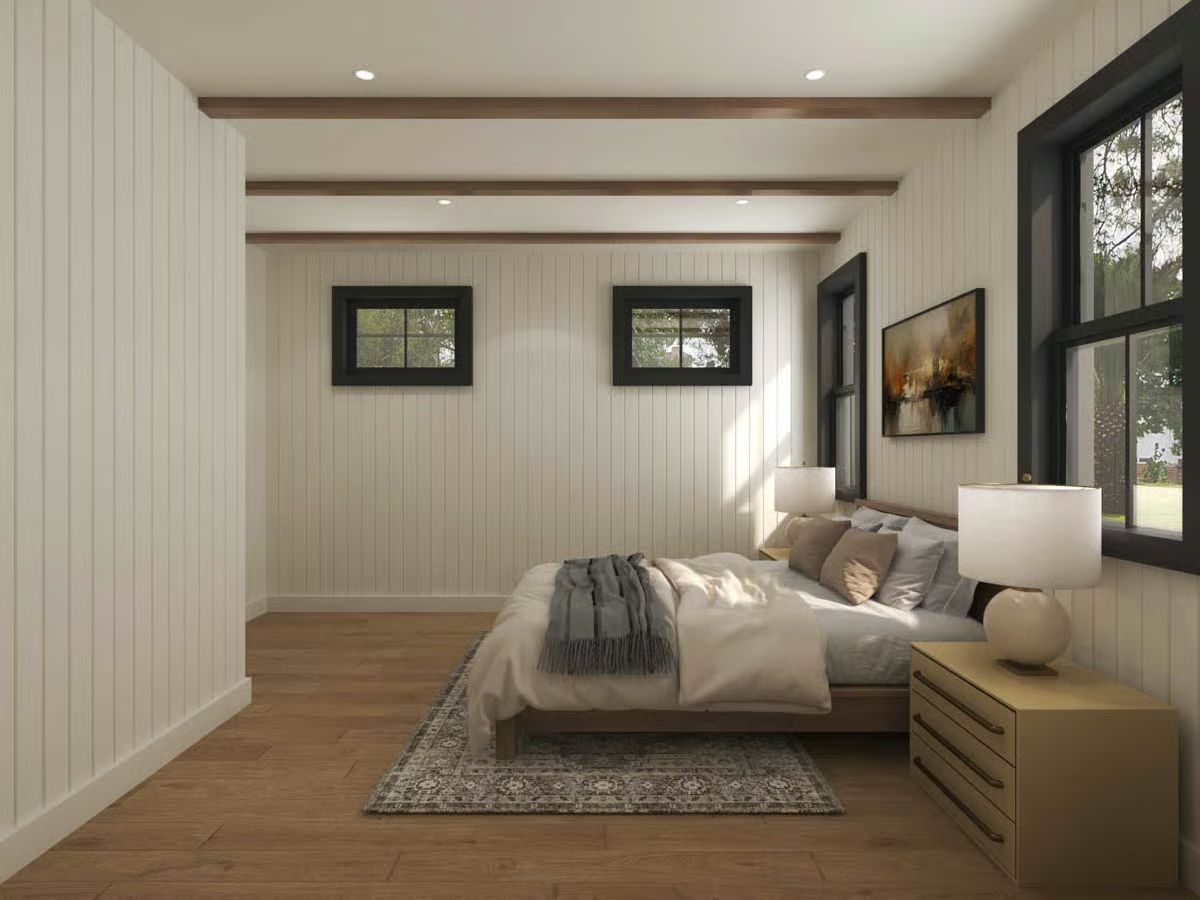
Bathroom
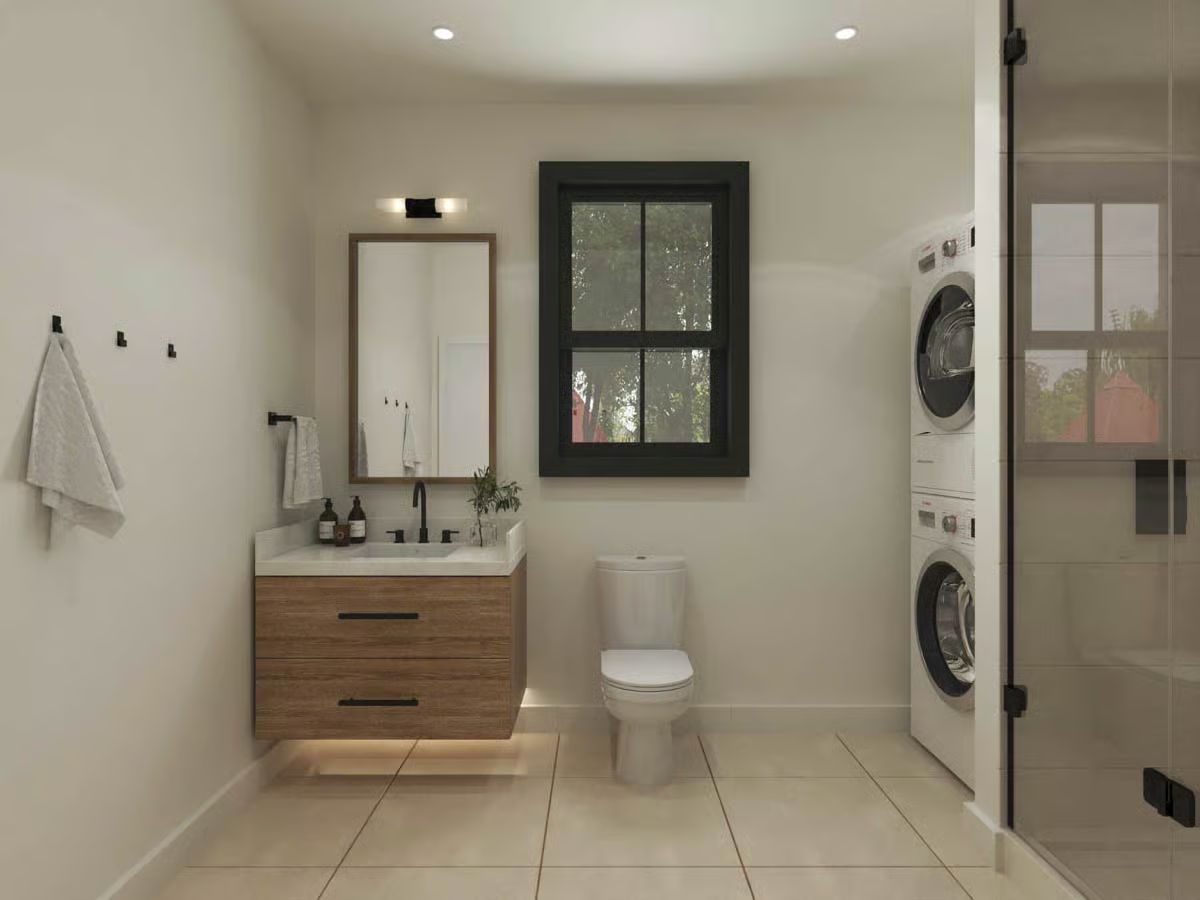
Bathroom
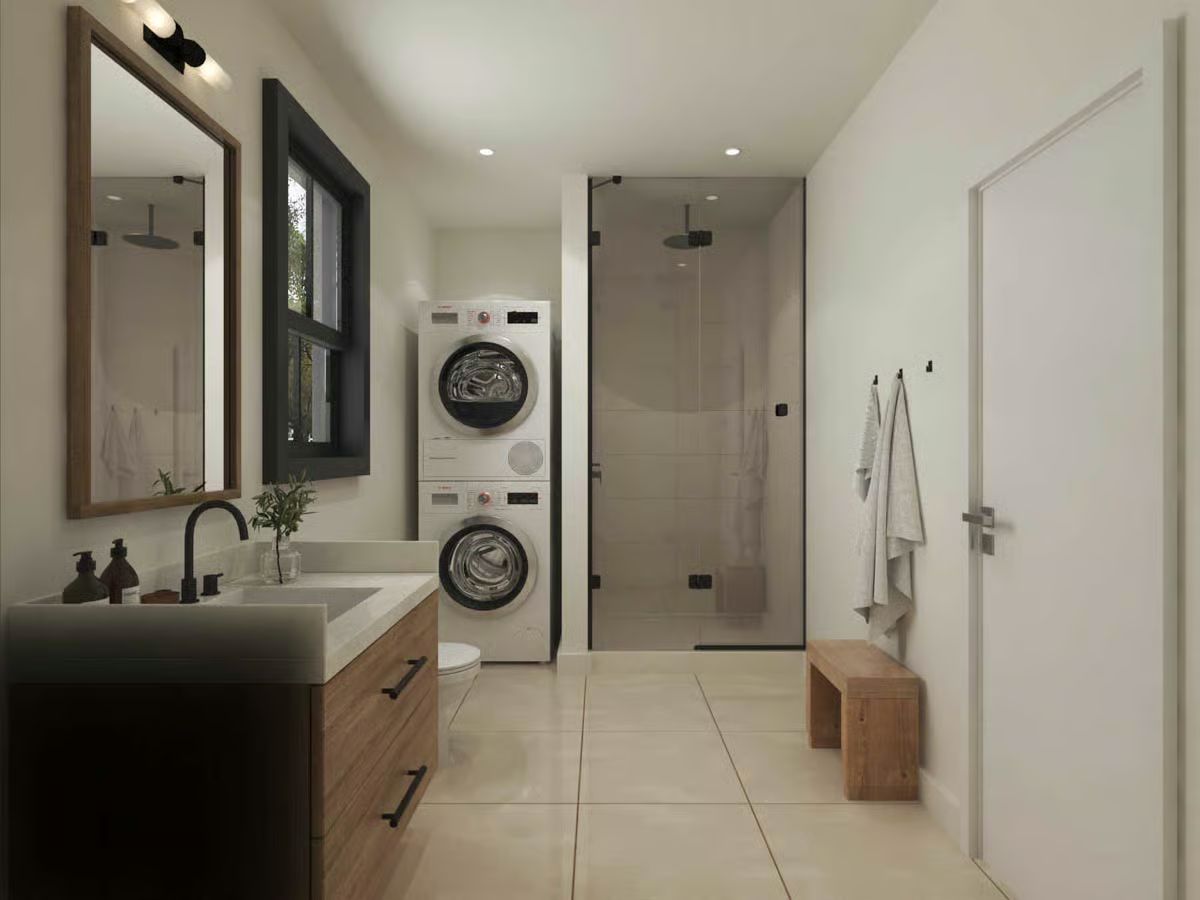
🔥 Create Your Own Magical Home and Room Makeover
Upload a photo and generate before & after designs instantly.
ZERO designs skills needed. 61,700 happy users!
👉 Try the AI design tool here
Details
The home features a compact modern farmhouse exterior with clean vertical siding, a simple gabled roofline, and a small covered entry supported by two posts. A single front door sits beneath the porch roof, flanked by two wall-mounted lights. To the right, a set of large, black-framed windows brings natural light into the main living space.
Inside, the layout is organized for efficiency. The front door opens directly into the living room, which connects openly to the kitchen. The kitchen includes an island and is positioned along the right side of the home with direct access to the patio.
A short hallway leads to the bathroom and the bedroom at the back of the house. The bedroom includes a walk-in closet, and the bathroom sits just outside the bedroom door for easy access. The design keeps circulation simple and provides all essential spaces within a small footprint.
Pin It!
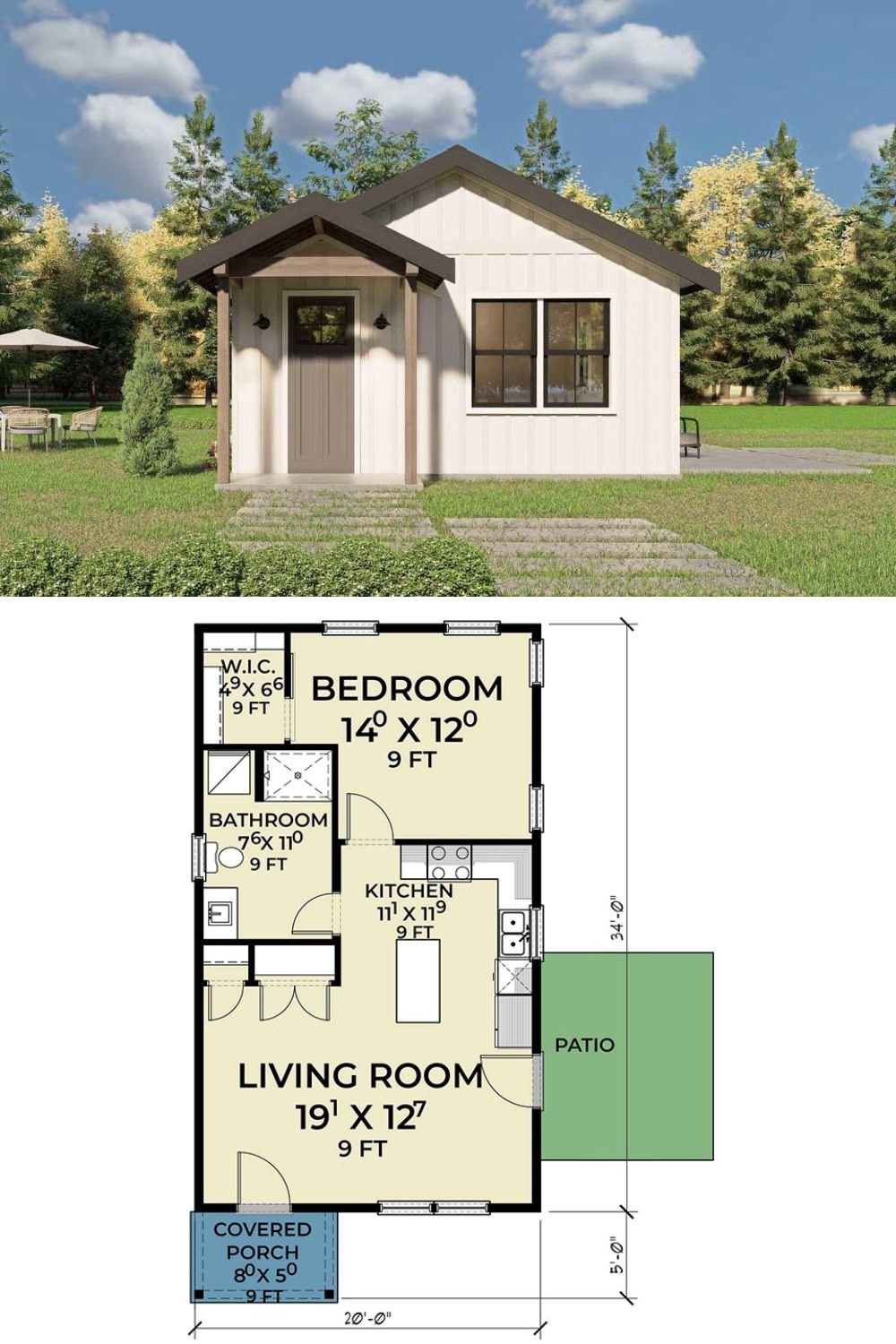
Architectural Designs Plan 280255JWD





