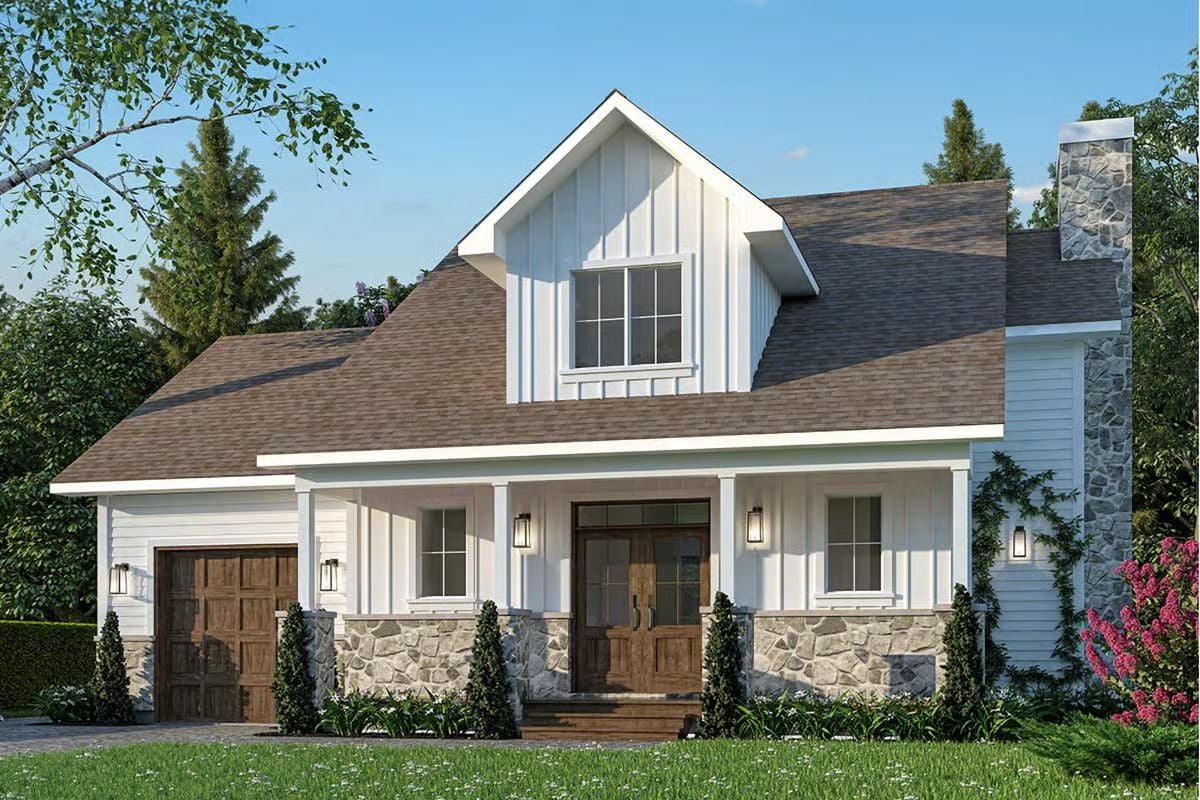
Would you like to save this?
Specifications
- Sq. Ft.: 1,622
- Bedrooms: 3
- Bathrooms: 2.5
- Stories: 2
- Garage: 1
Main Level Floor Plan
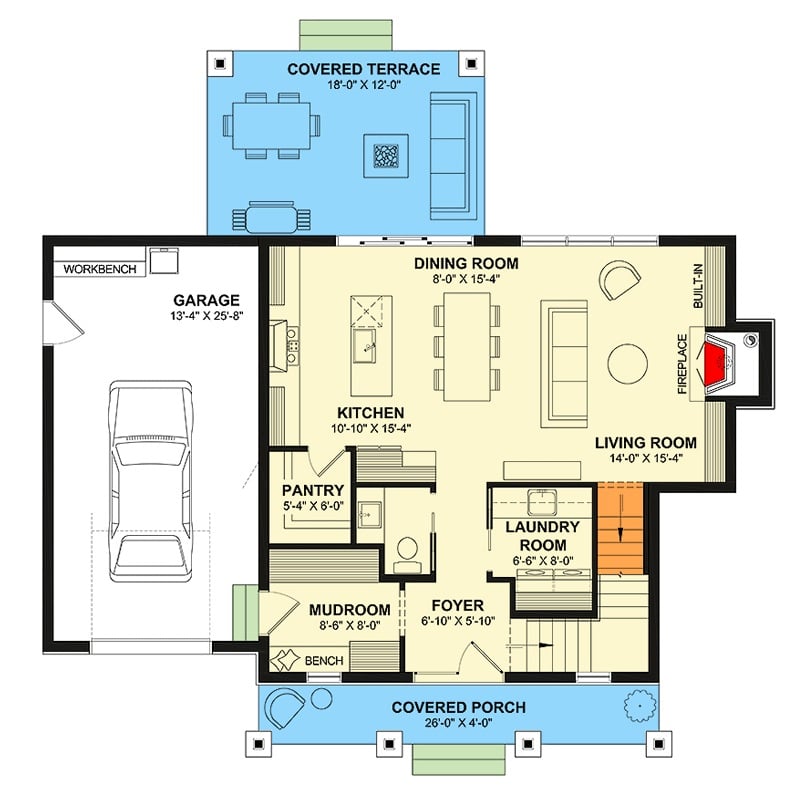
Second Level Floor Plan
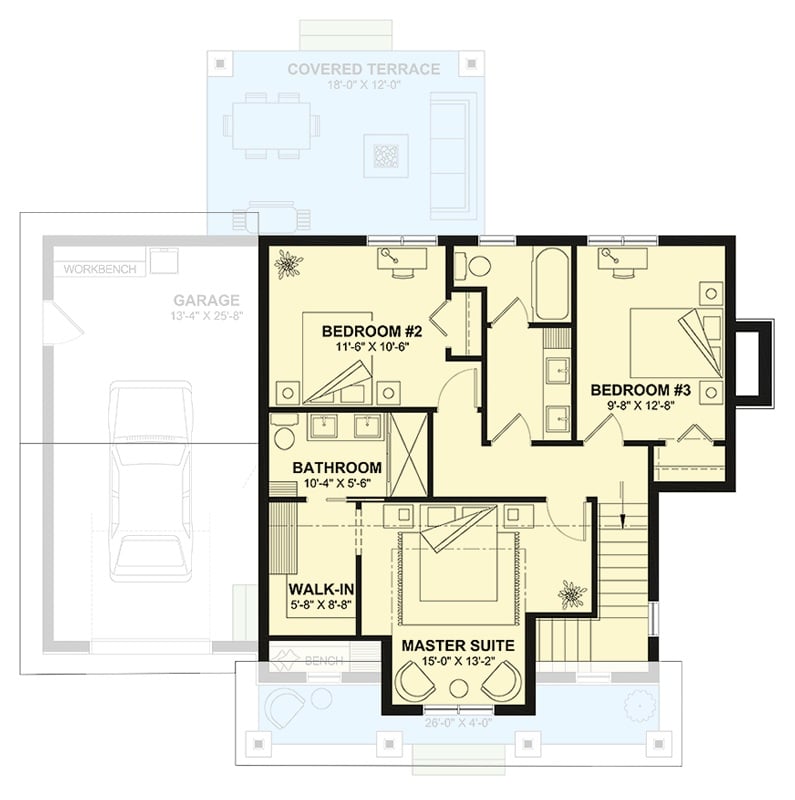
🔥 Create Your Own Magical Home and Room Makeover
Upload a photo and generate before & after designs instantly.
ZERO designs skills needed. 61,700 happy users!
👉 Try the AI design tool here
Unfinished Basement
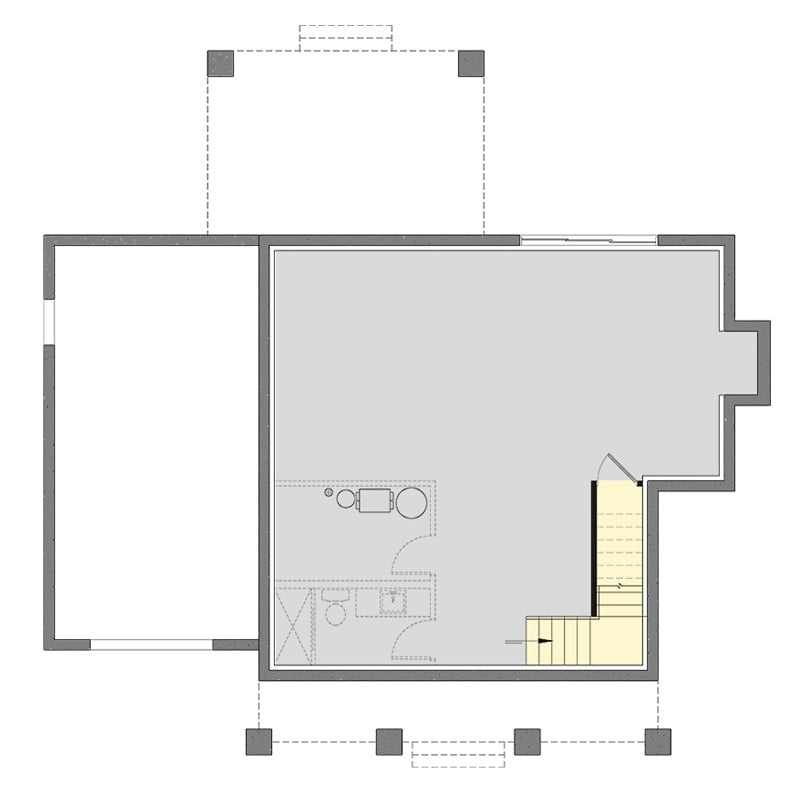
Foyer
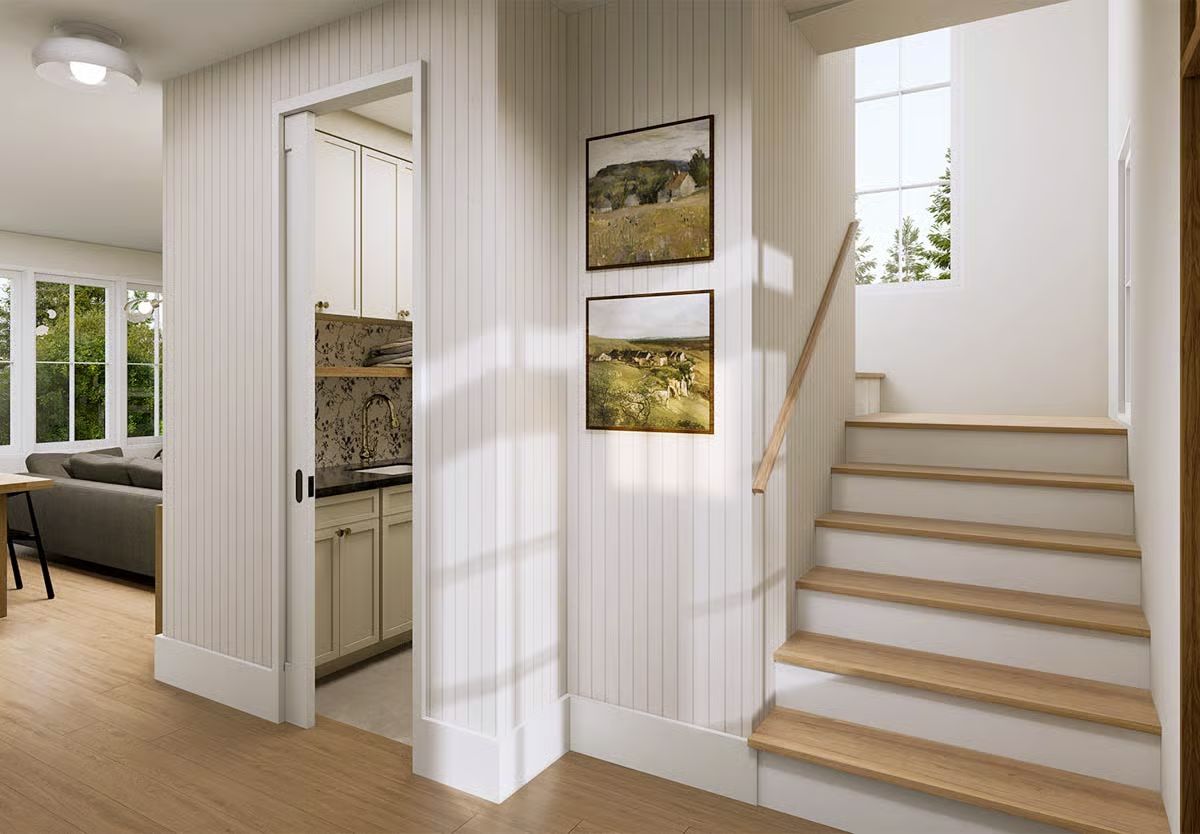
Living Room
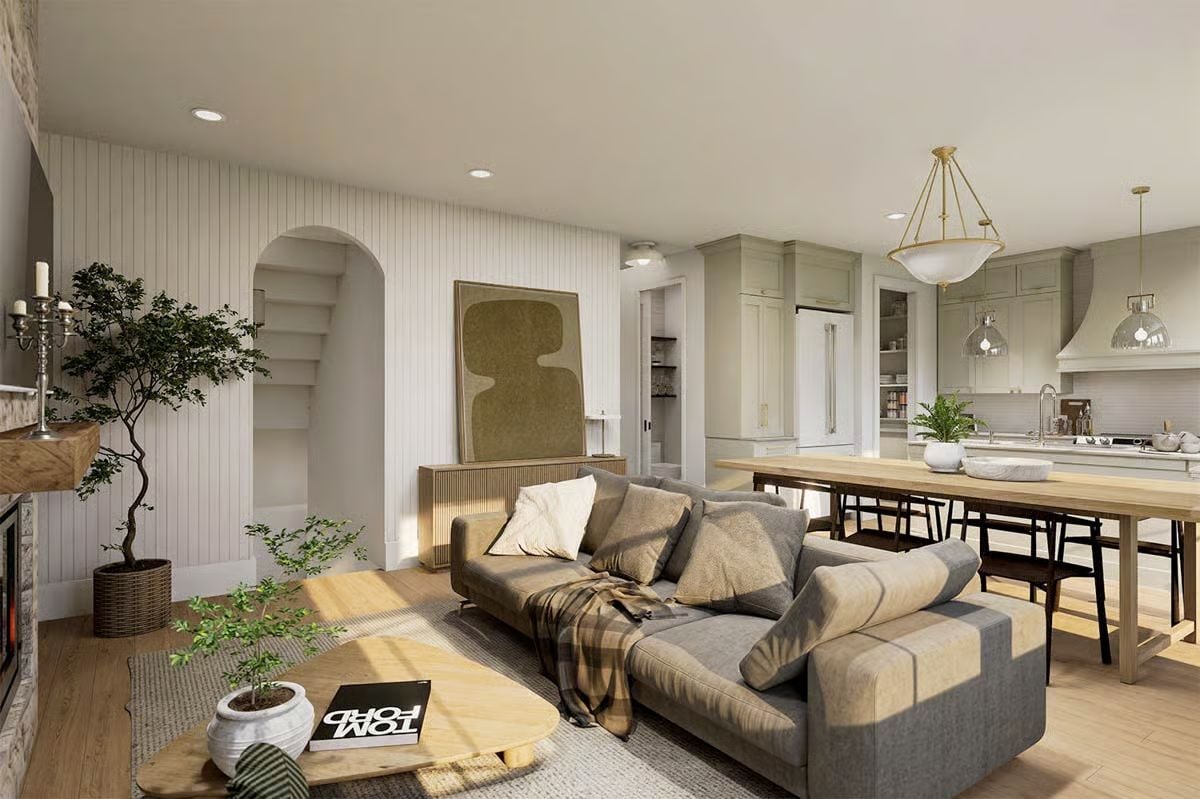
Living Room
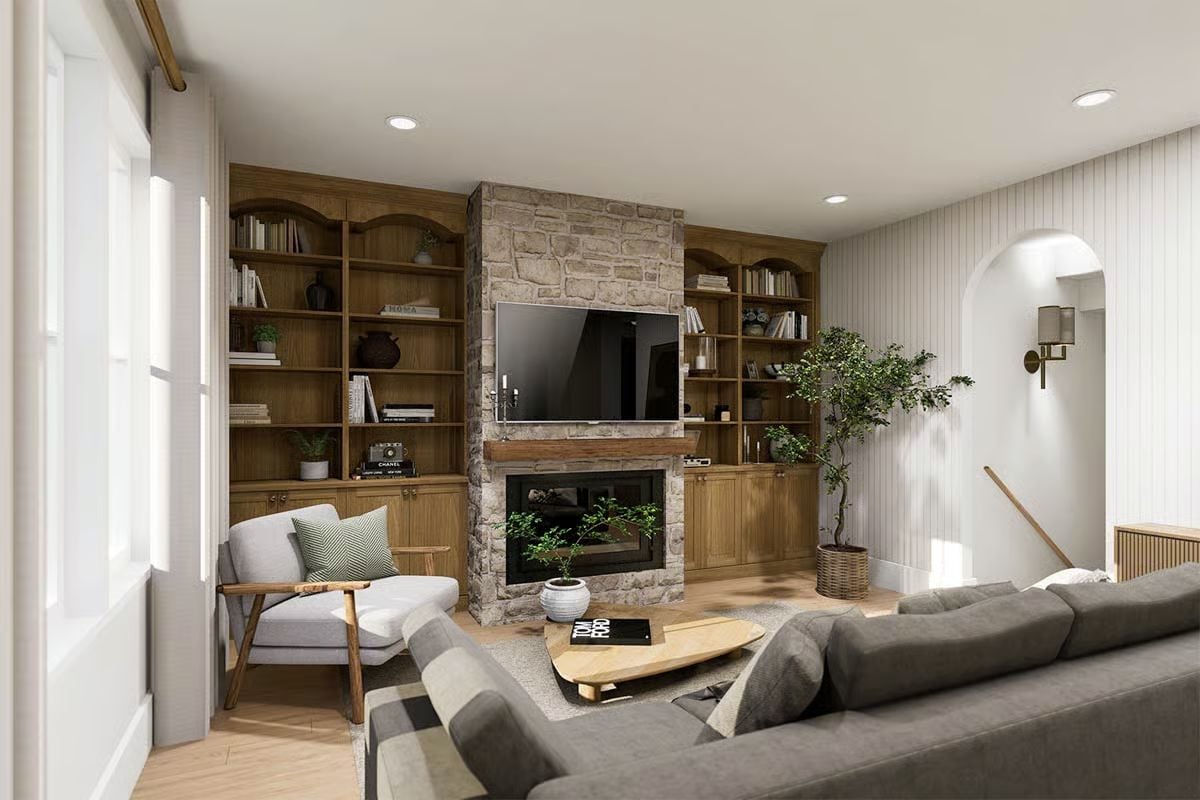
Would you like to save this?
Kitchen
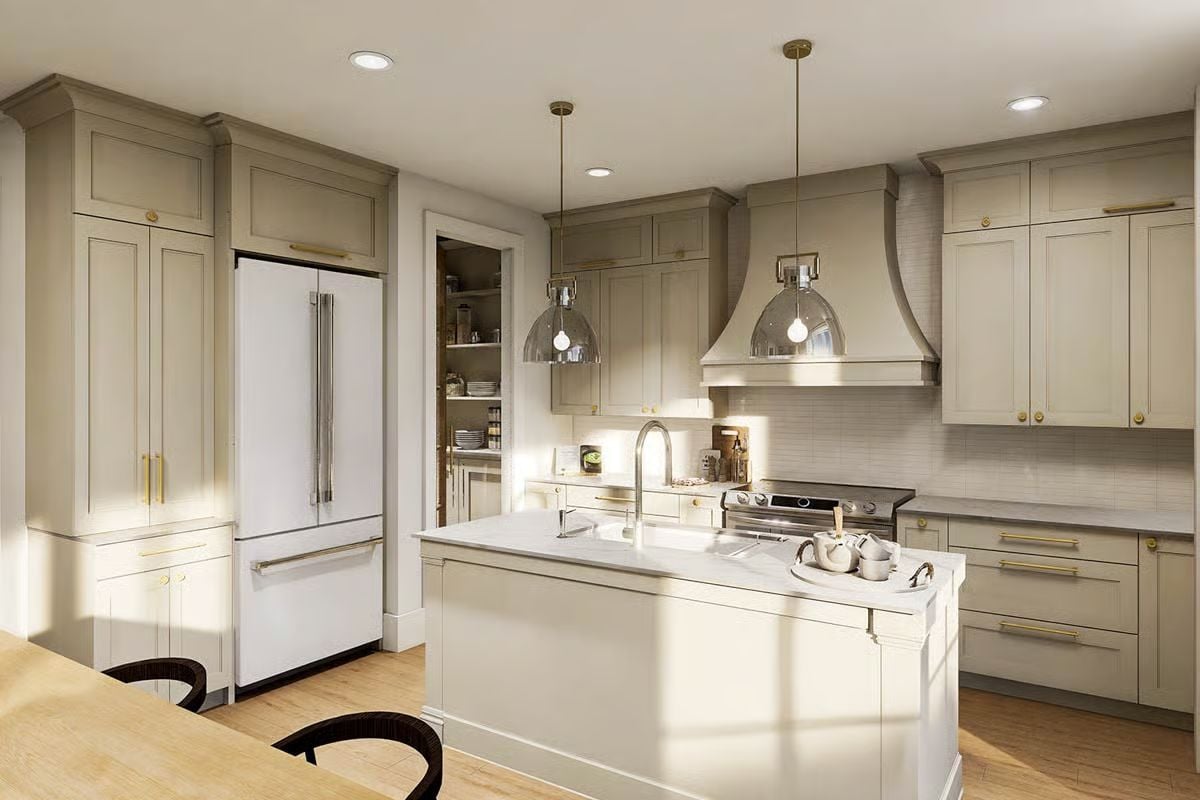
Primary Bedroom
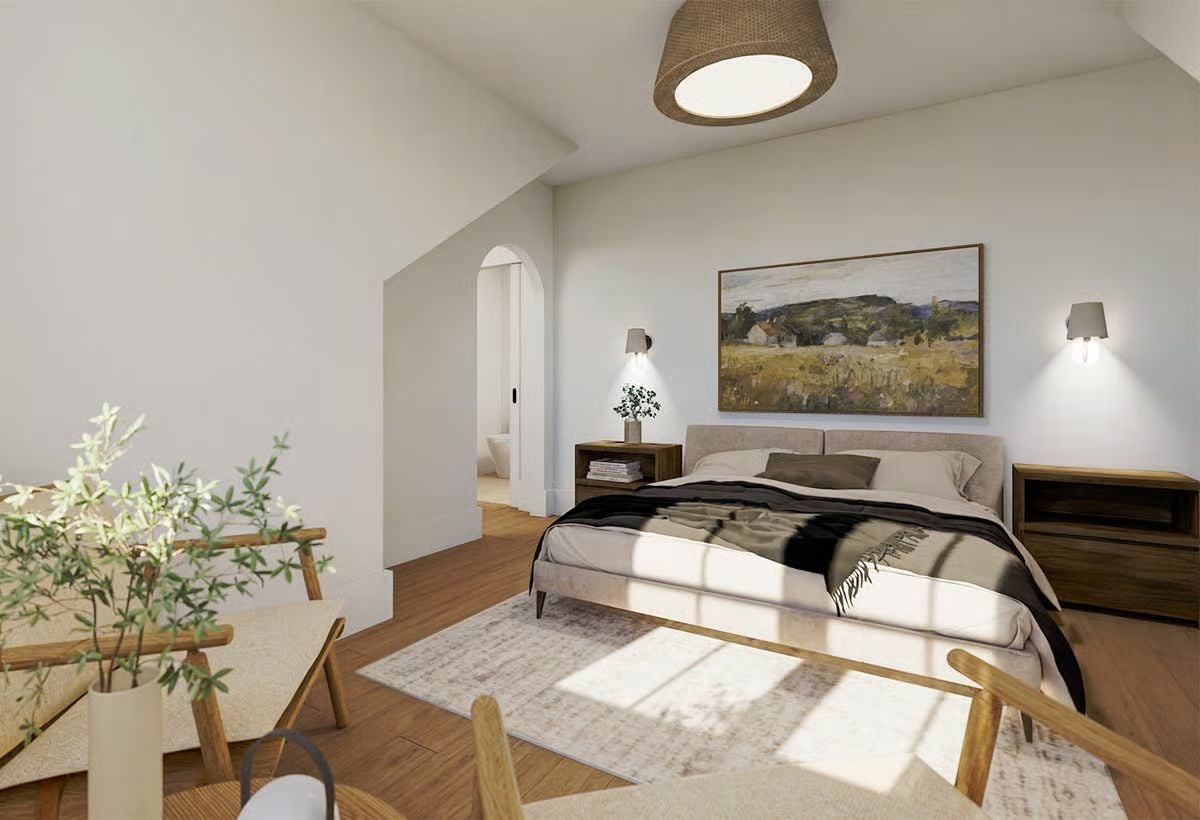
Primary Bedroom
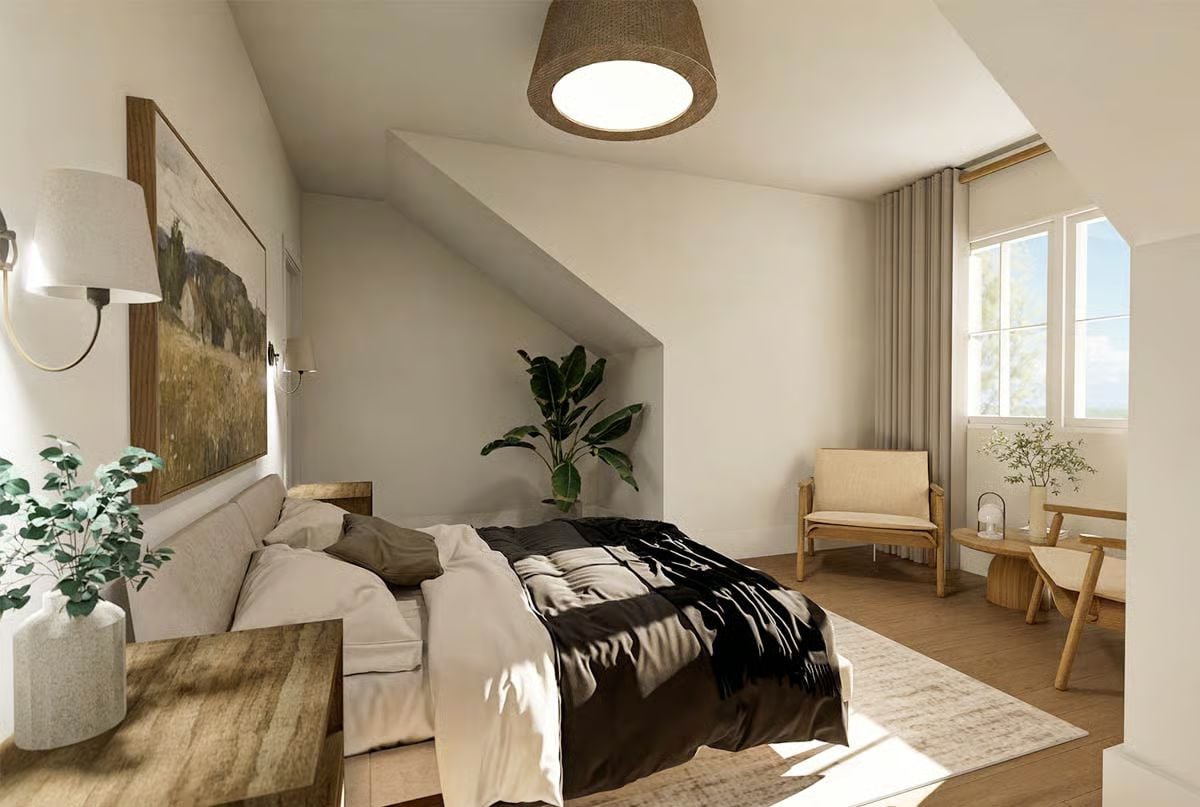
Primary Bathroom
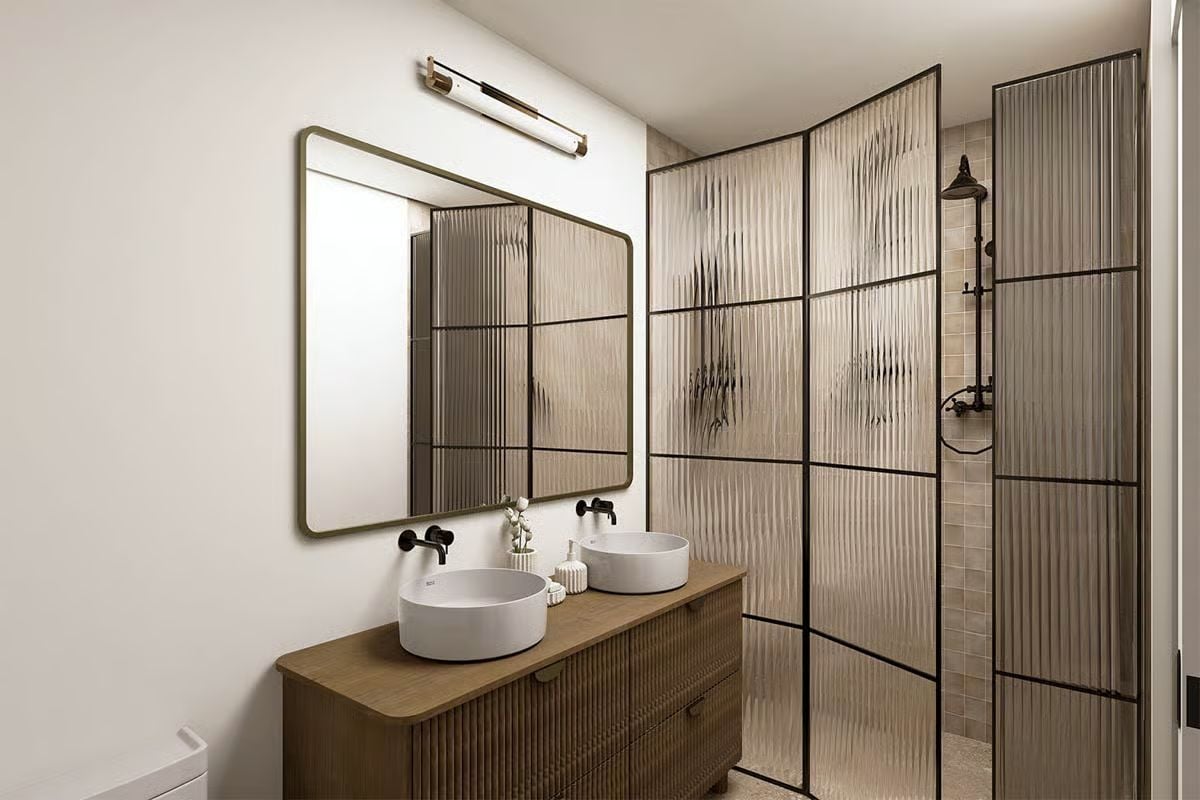
Mudroom
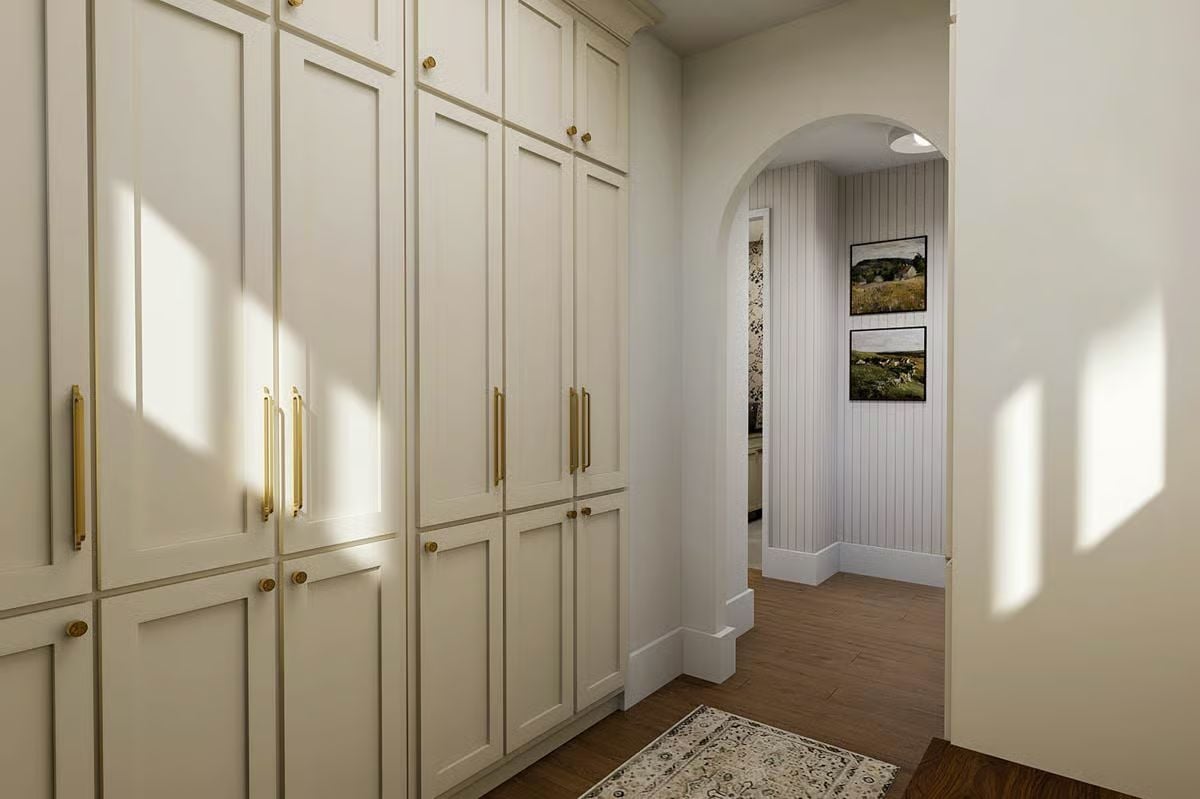
Details
This modern farmhouse blends rustic textures with refined design for a welcoming, timeless appeal. The exterior features clean white board-and-batten siding paired with a natural stone base, adding warmth and visual depth. A steep gabled roof and dormer window accentuate the vertical lines, while the large covered front porch framed by simple columns creates a classic country-inspired entryway.
Inside, the main level emphasizes open, connected living. The foyer leads to a bright living room anchored by a fireplace and built-in shelving. Adjacent is the dining room, which flows seamlessly into the kitchen featuring a central island and a spacious pantry.
A mudroom and laundry room add everyday functionality, while a covered rear terrace extends the living space outdoors for dining or relaxing. The garage includes a workbench area for added versatility.
Upstairs, the primary suite serves as a peaceful retreat with a large walk-in closet and an ensuite full bath. Two additional bedrooms complete the upper floor, offering flexibility for family, guests, or a home office.
Pin It!
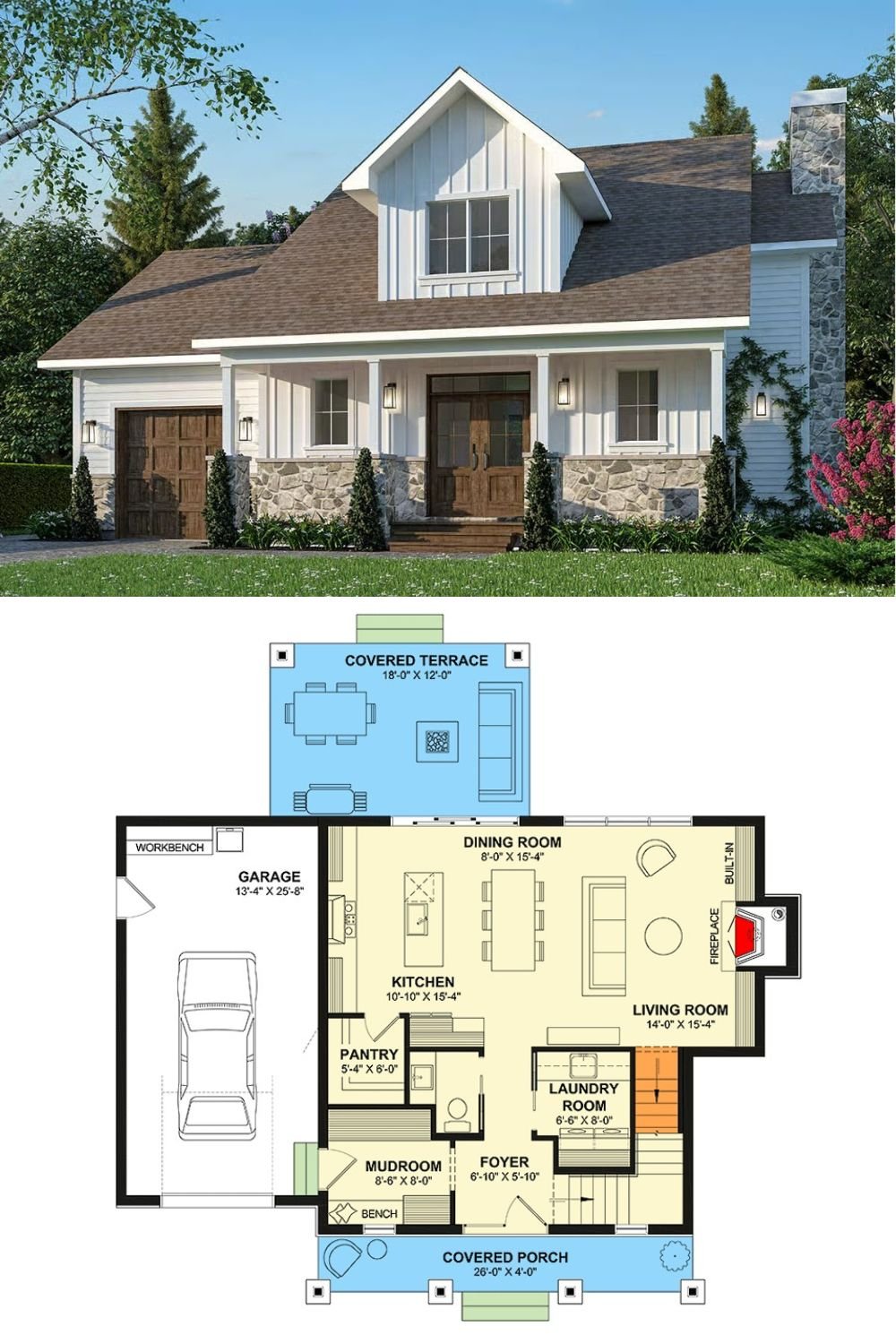
Architectural Designs Plan 22704DR






