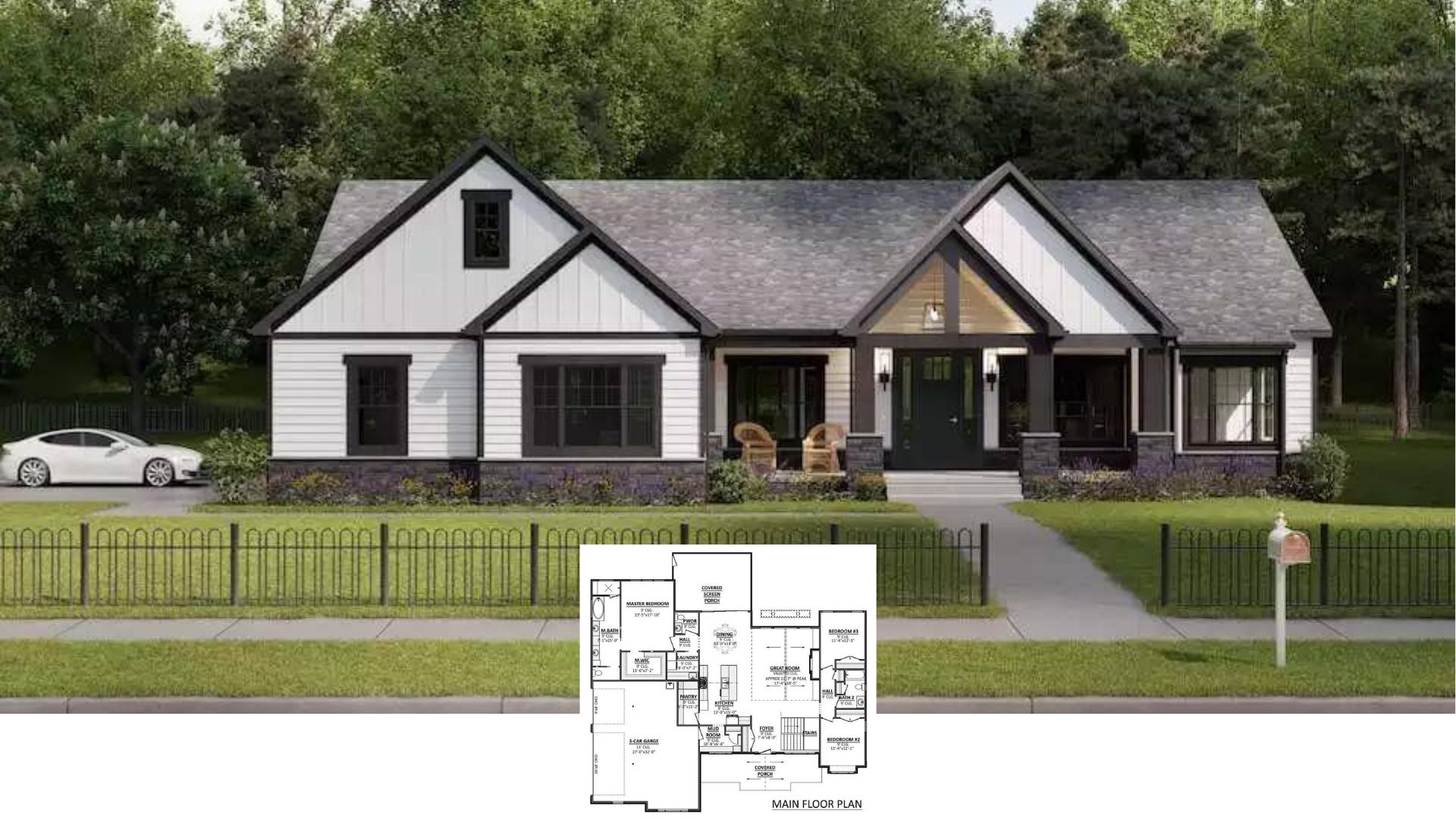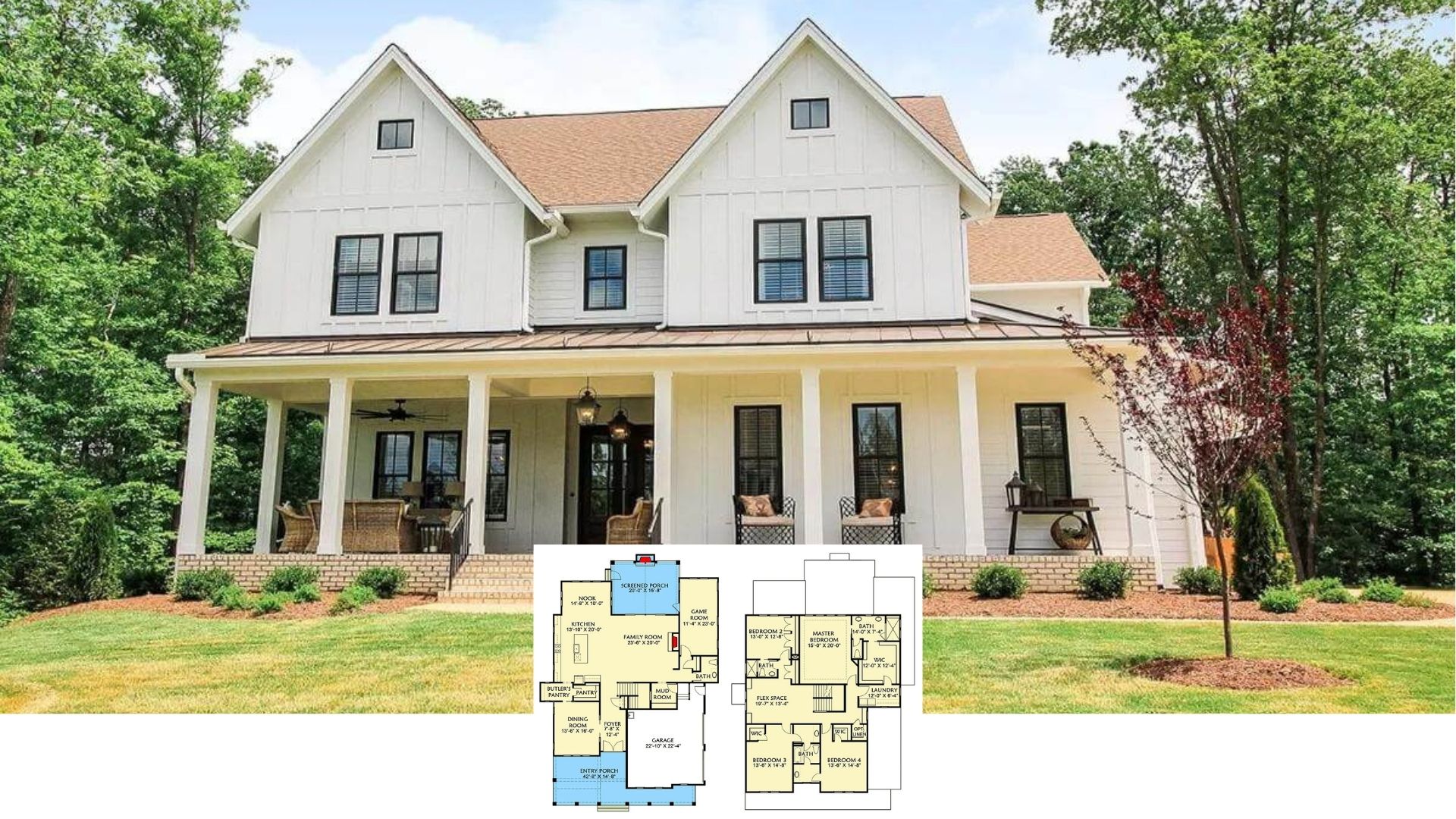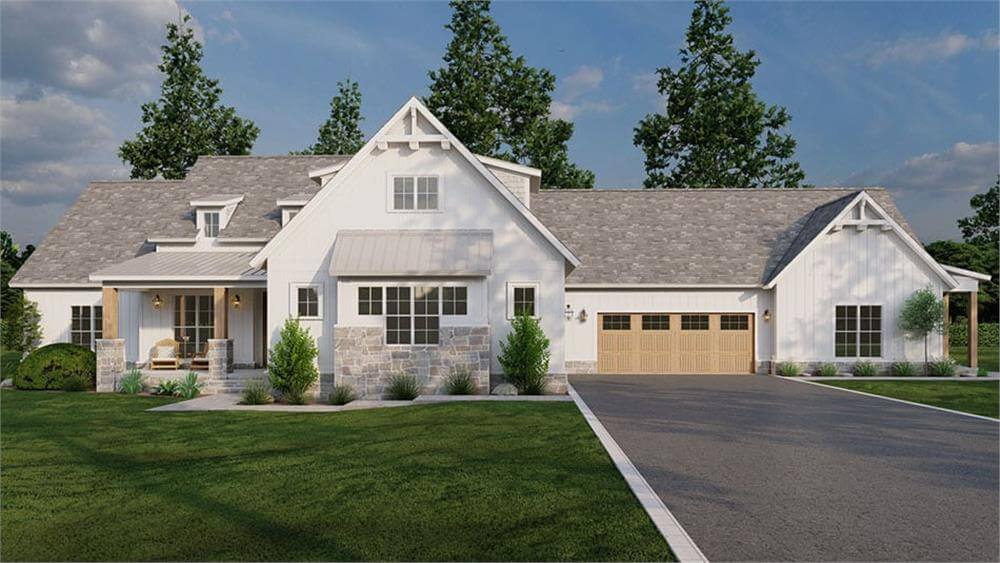
Would you like to save this?
Specifications
- Sq. Ft.: 2,715
- Bedrooms: 5
- Bathrooms: 3.5
- Stories: 1.5
- Garage: 4
Main Level Floor Plan
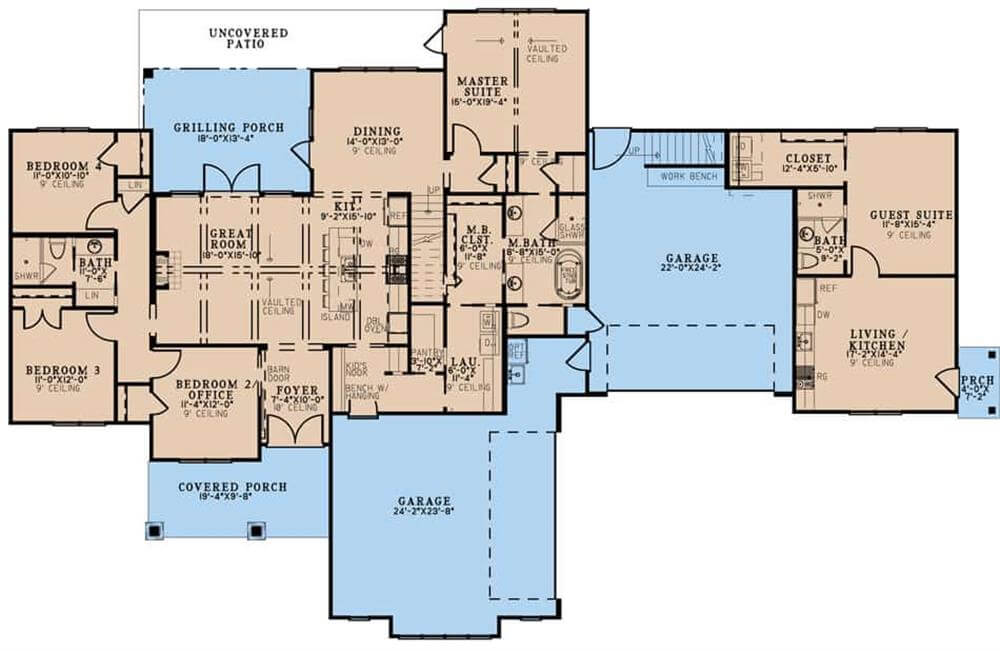
Bonus Level Floor Plan

🔥 Create Your Own Magical Home and Room Makeover
Upload a photo and generate before & after designs instantly.
ZERO designs skills needed. 61,700 happy users!
👉 Try the AI design tool here
Front-Left View
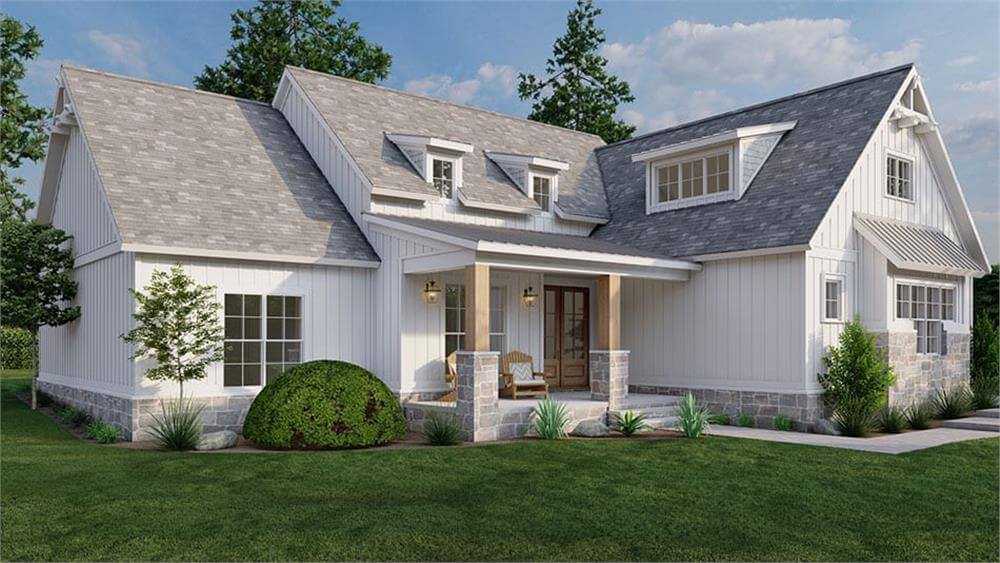
Right View

Rear View
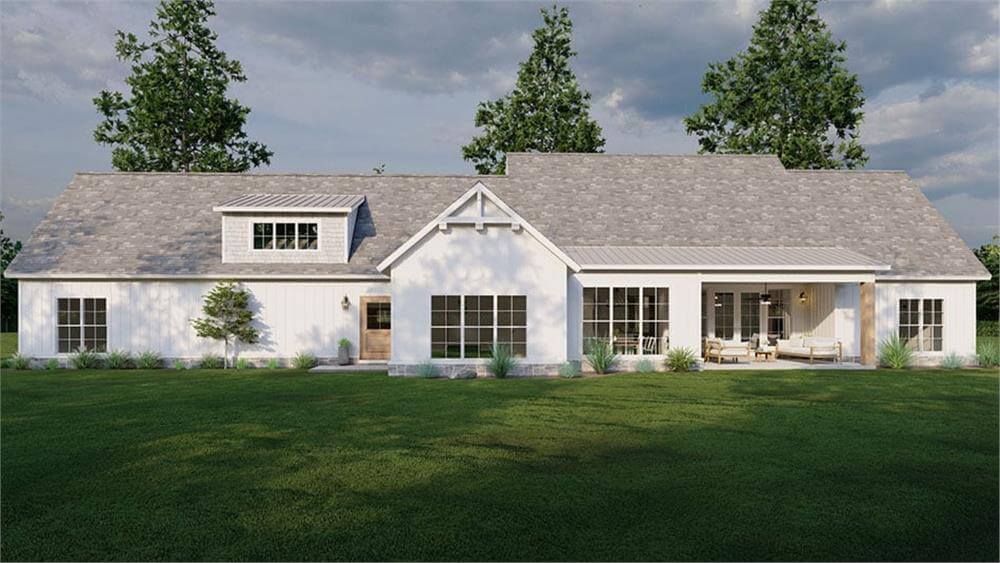
Great Room
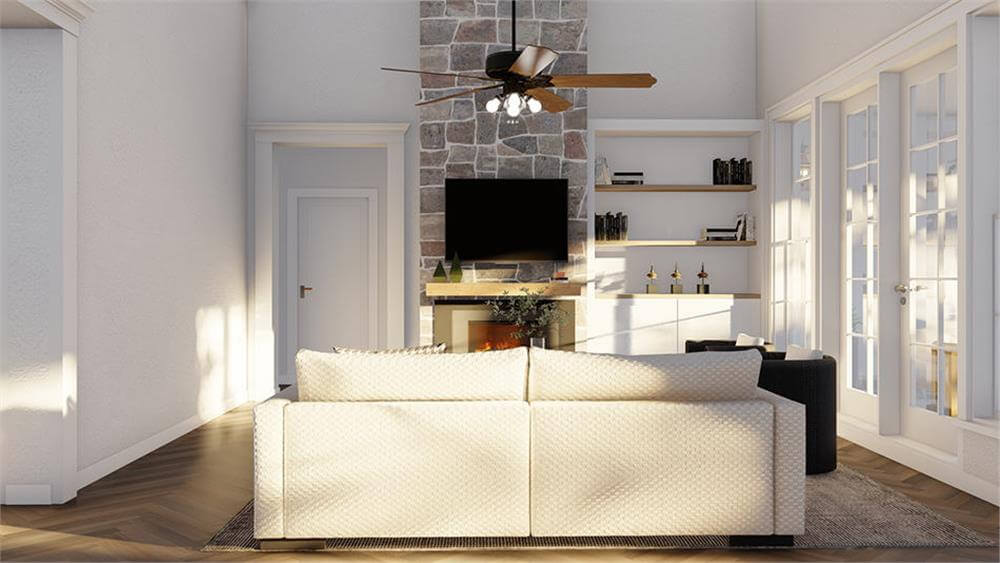
Would you like to save this?
Great Room
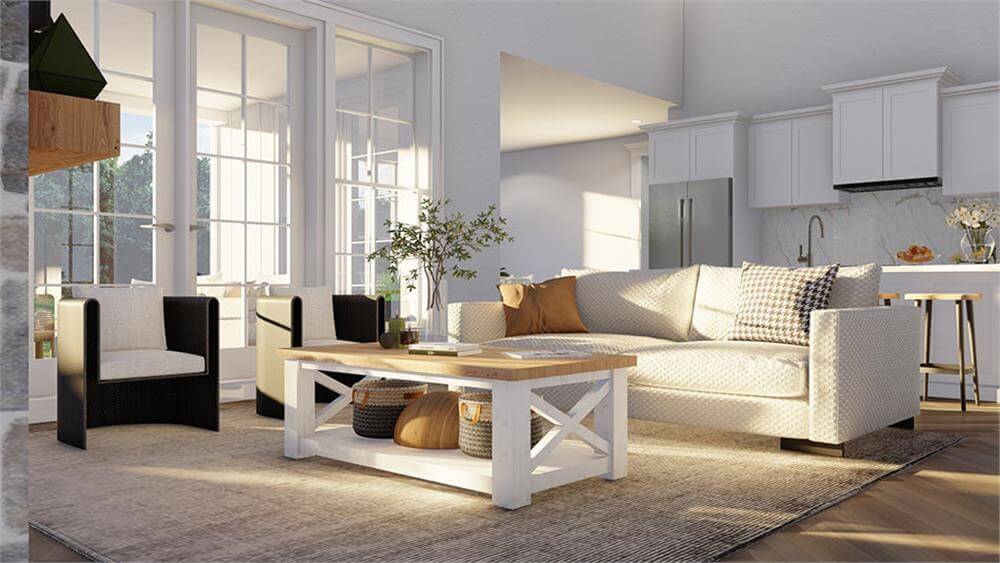
Kitchen
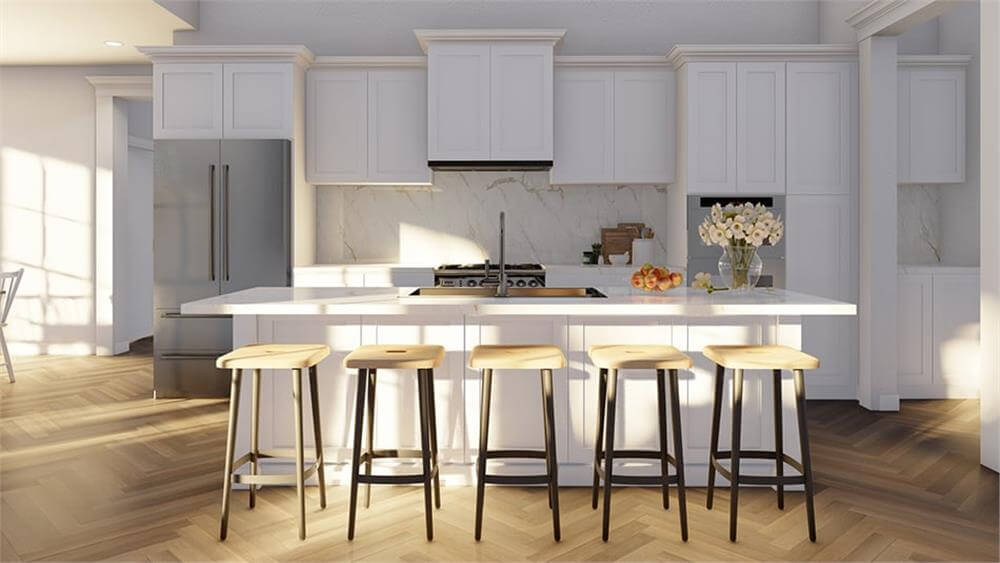
Dining Room
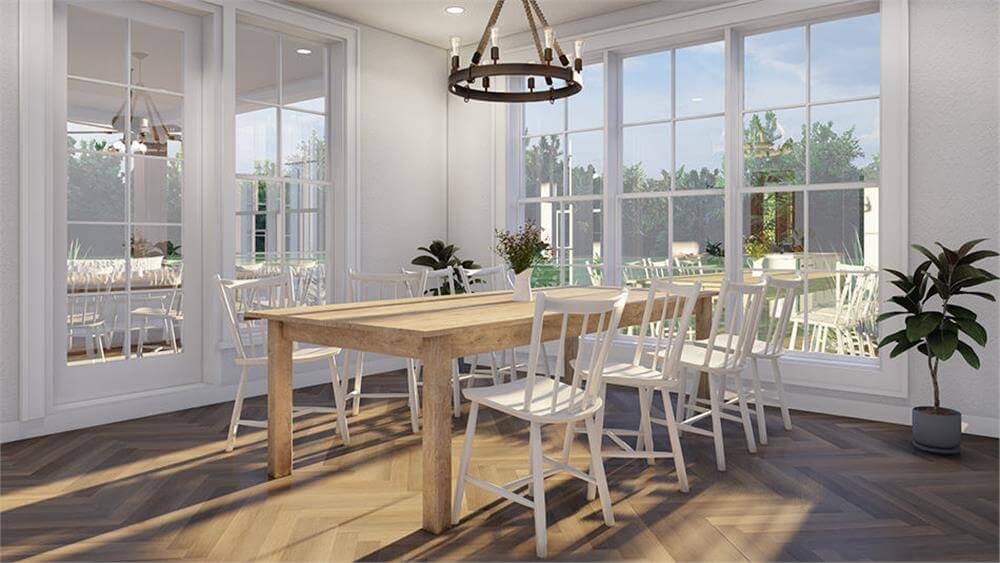
Kitchen
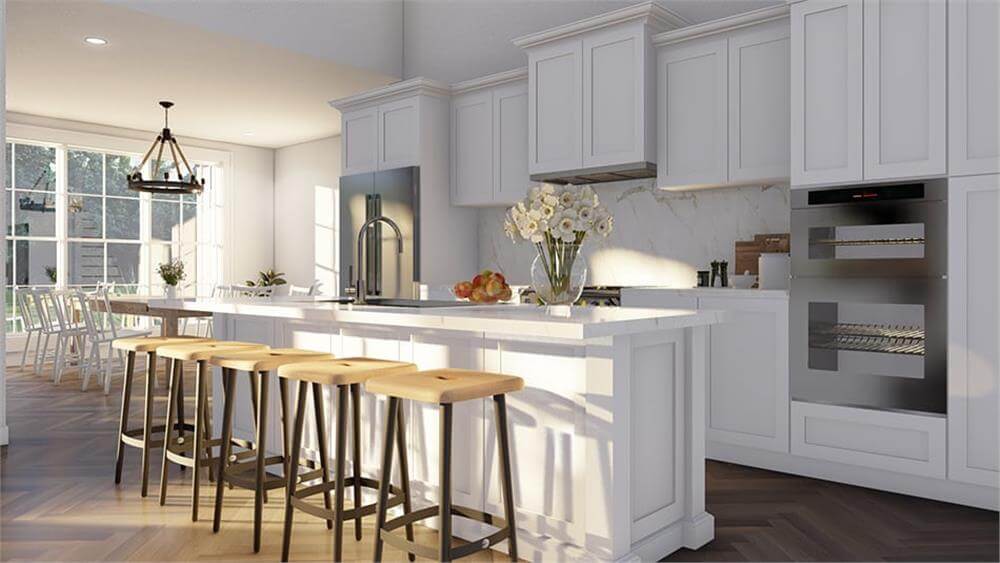
Kitchen Island
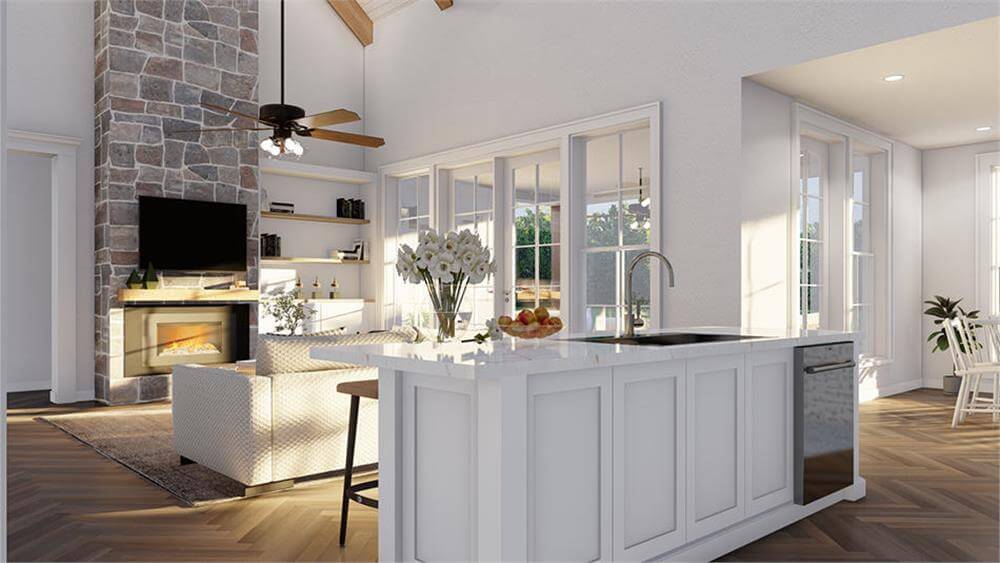
Great Room
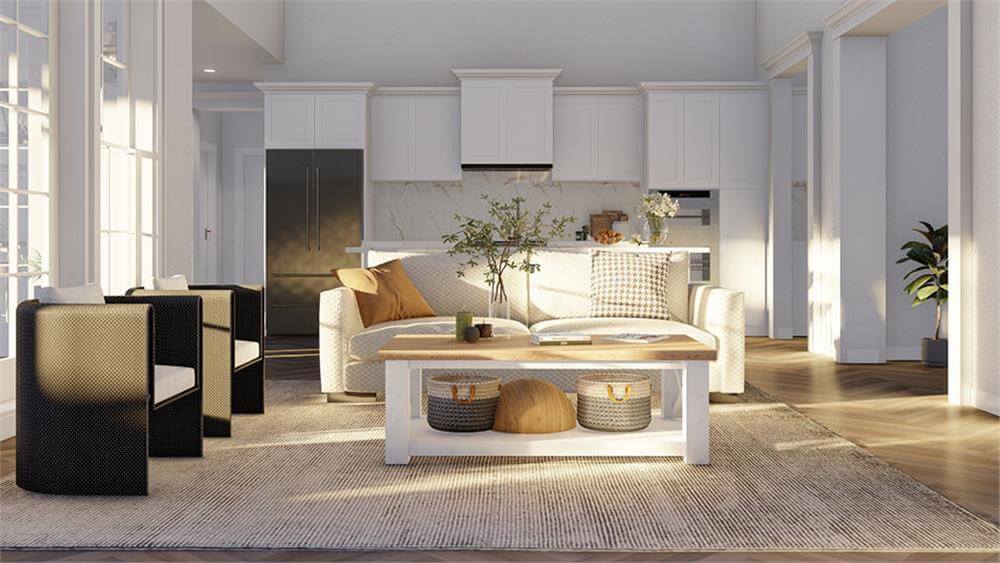
Great Room
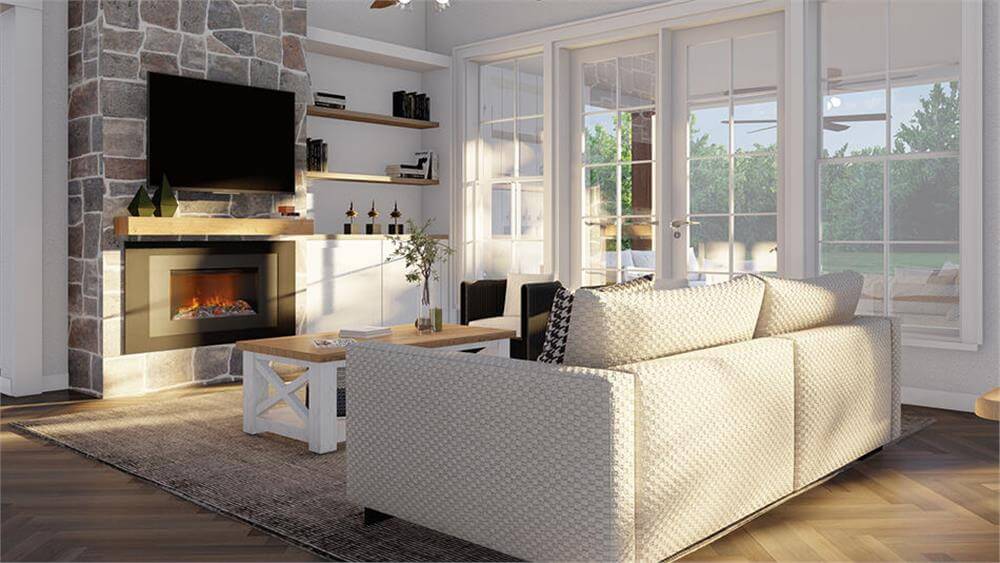
Kitchen
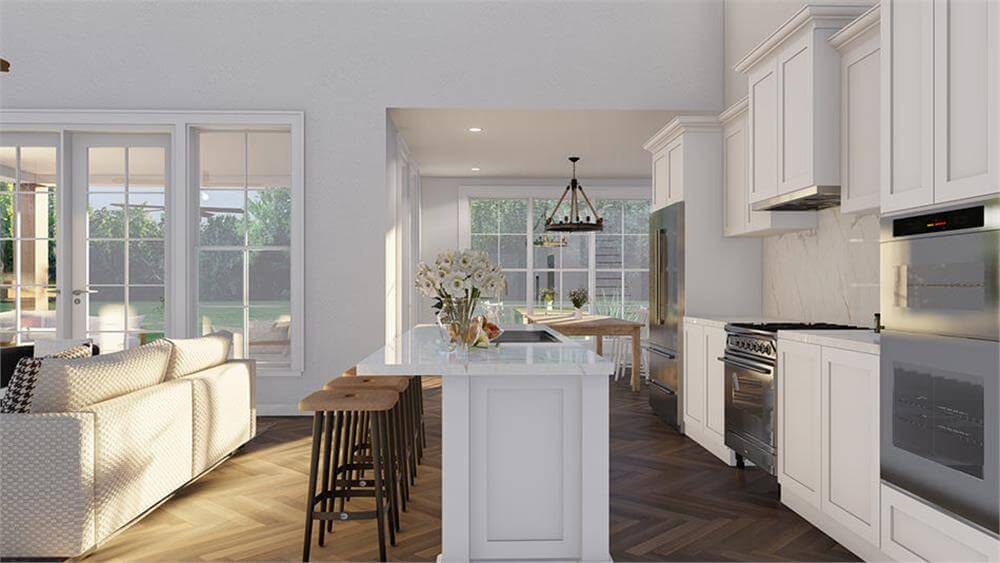
🔥 Create Your Own Magical Home and Room Makeover
Upload a photo and generate before & after designs instantly.
ZERO designs skills needed. 61,700 happy users!
👉 Try the AI design tool here
Kitchen

Details
This 5-bedroom farmhouse blends traditional charm with contemporary convenience. The exterior features white board and batten siding, complemented by stone accents and tasteful wood detailing. Large windows, inviting gables, and a covered porch provide a welcoming appearance, while an attached garage enhances functionality.
Inside, the main floor is thoughtfully designed with an open-concept layout, centered around a vaulted great room that seamlessly connects to the kitchen and dining area. The spacious kitchen includes an island, ample pantry space, and direct access to a grilling porch and patio for easy entertaining. The primary suite features a vaulted ceiling, a spa-like bath with dual vanities, a soaking tub, and a large walk-in closet that conveniently connects to the laundry room. Three additional bedrooms, one of which can double as a home office, and a shared full bath offer flexibility.
A standout feature is the private guest suite situated to the right side of the home, complete with its own living room, kitchenette, bedroom, bath, and separate porch, providing comfort and independence for extended family or guests.
Upstairs, a versatile bonus room with a half bath is perfect for recreation or guest space, while expansive attic storage provides ample space for future needs.
Pin It!
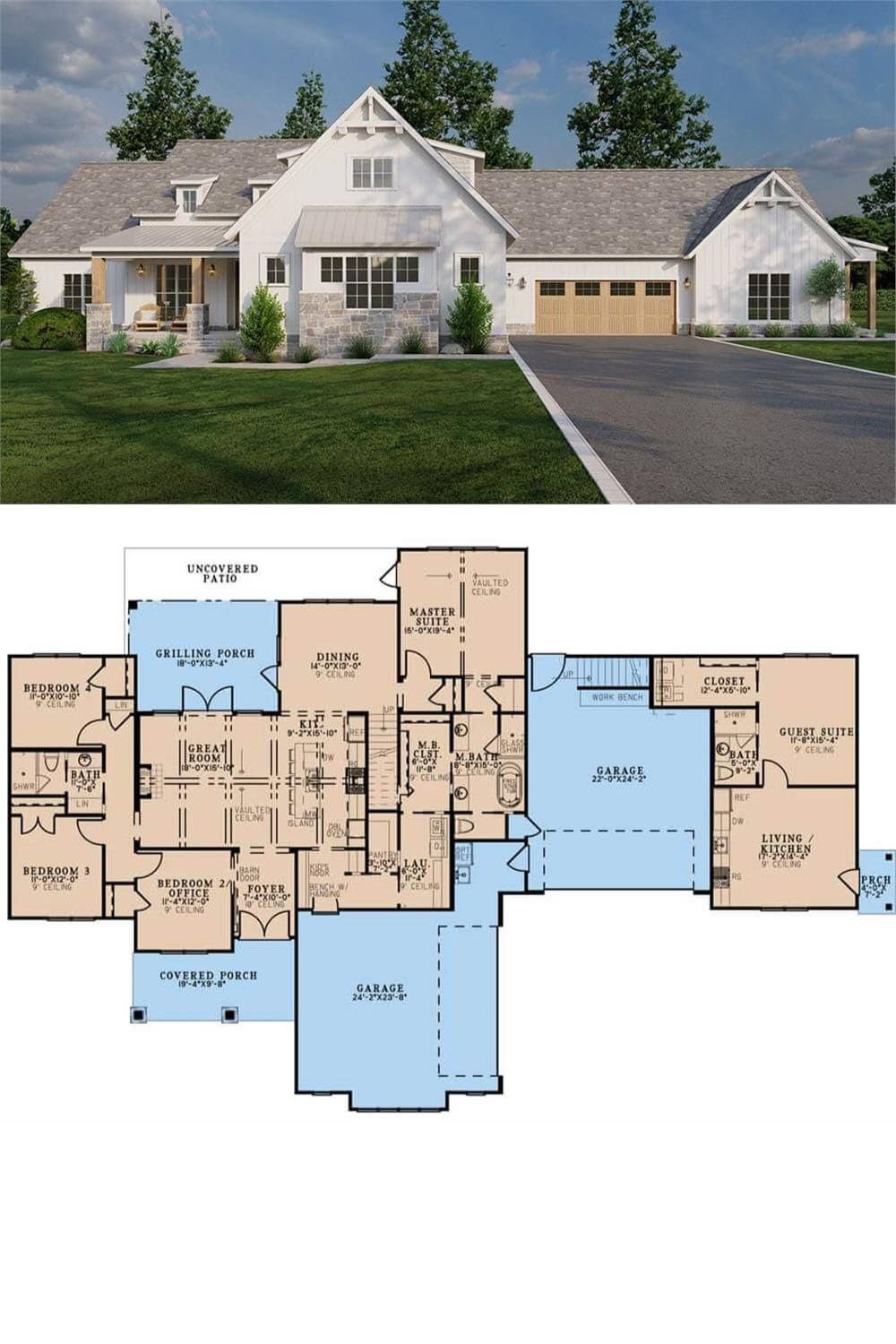
The Plan Collection – Plan 193-1292

