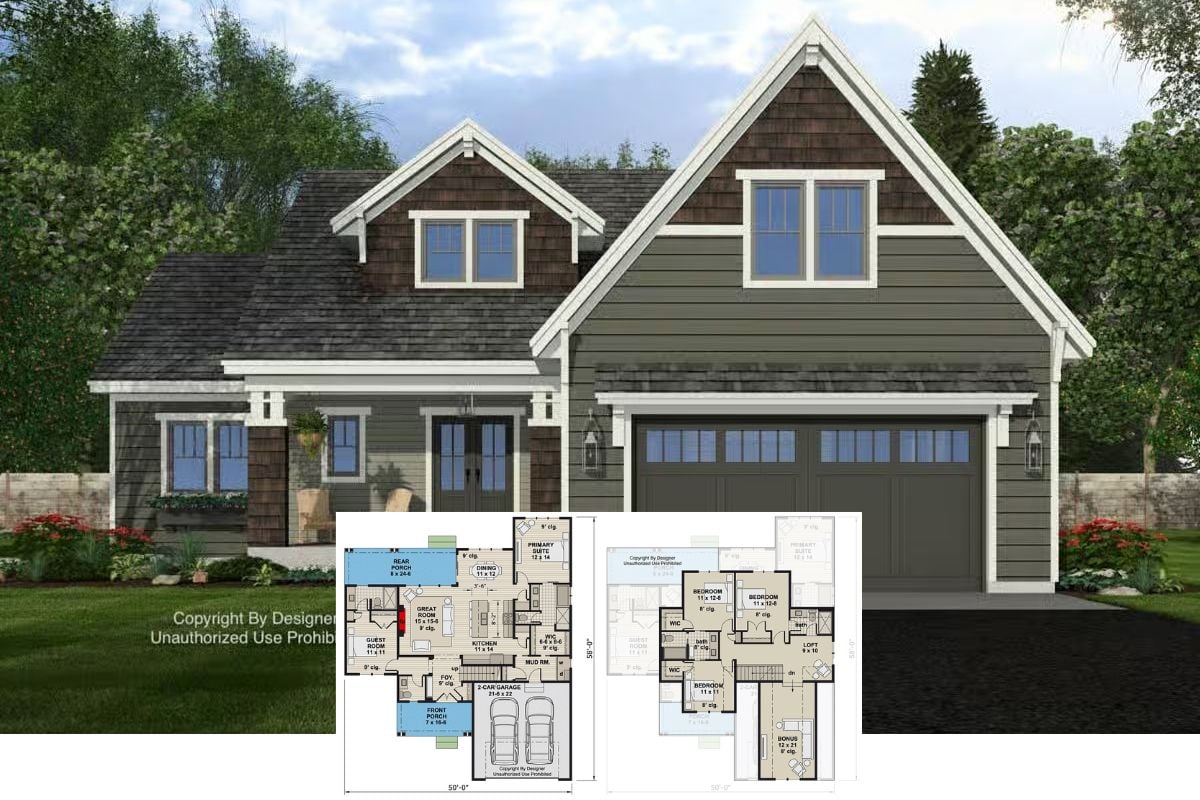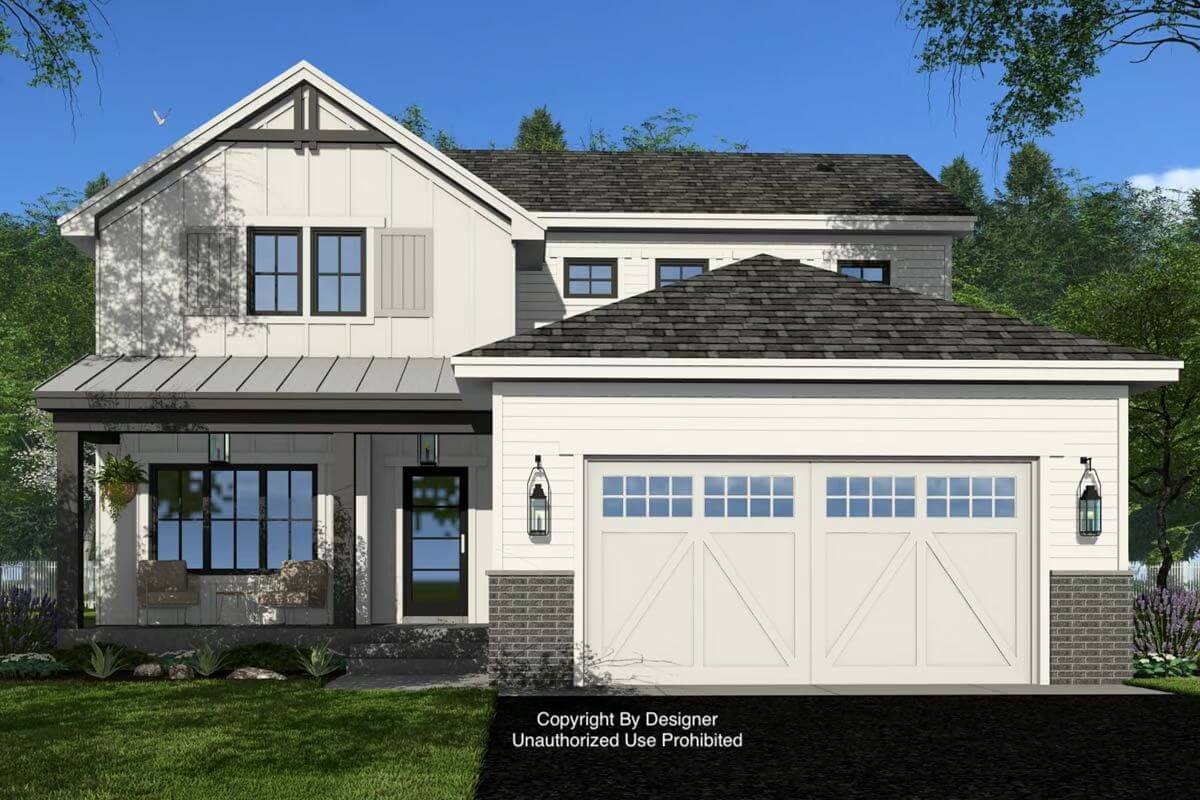
Would you like to save this?
Specifications
- Sq. Ft.: 2,132
- Bedrooms: 3
- Bathrooms: 3.5
- Stories: 2
- Garage: 2-3
Main Level Floor Plan
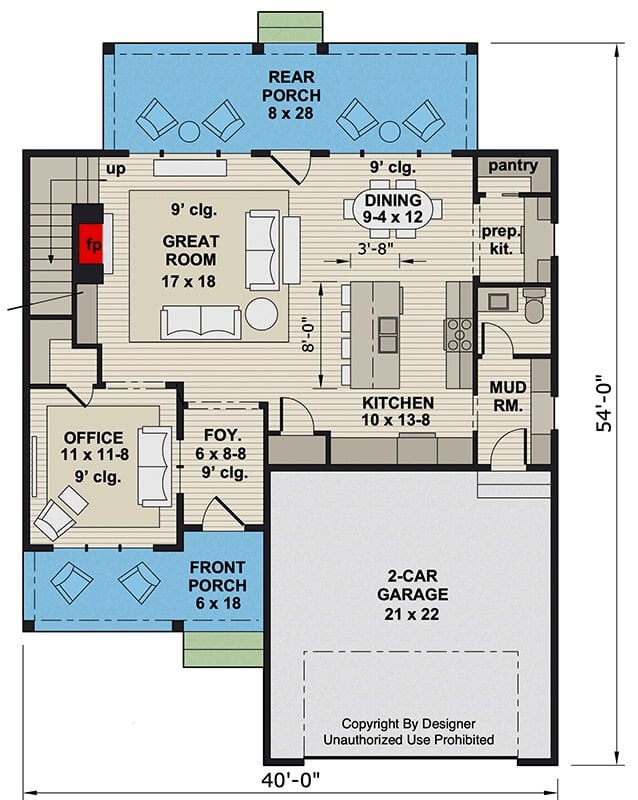
Second Level Floor Plan

🔥 Create Your Own Magical Home and Room Makeover
Upload a photo and generate before & after designs instantly.
ZERO designs skills needed. 61,700 happy users!
👉 Try the AI design tool here
Rear View
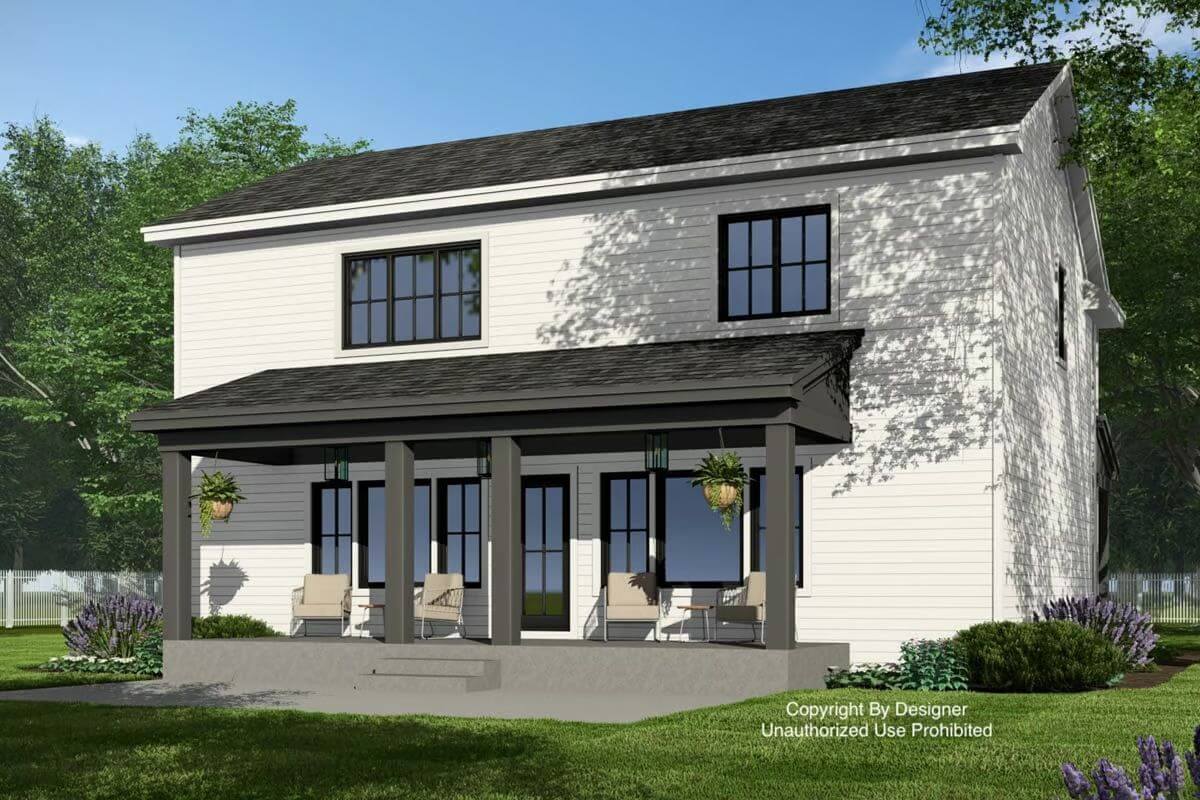
Foyer

Great Room

Office
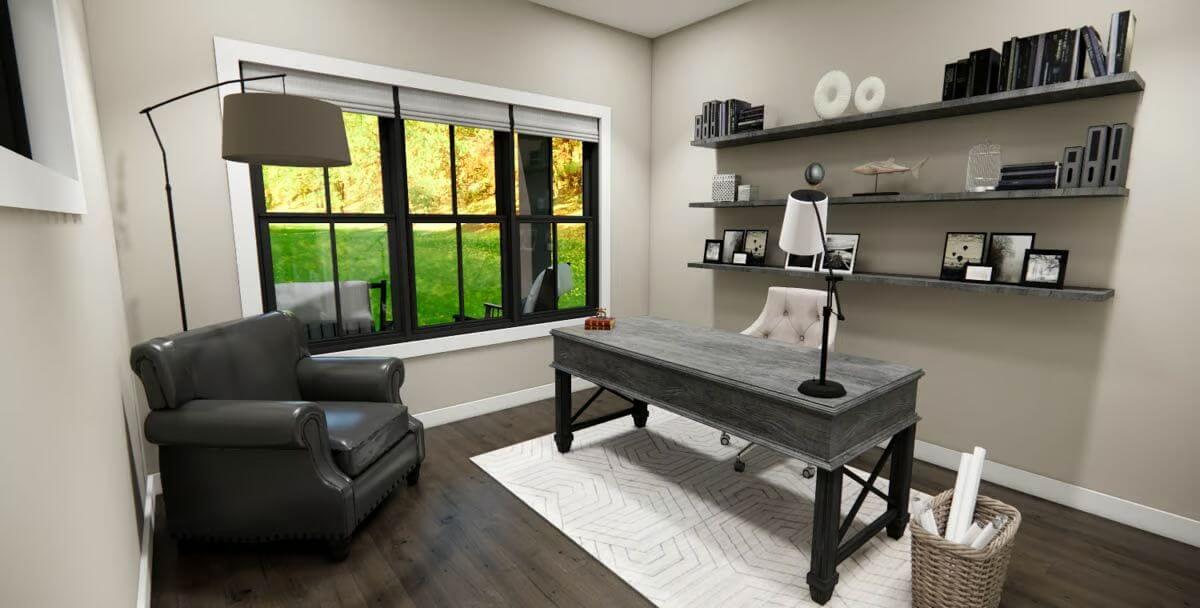
Would you like to save this?
Kitchen
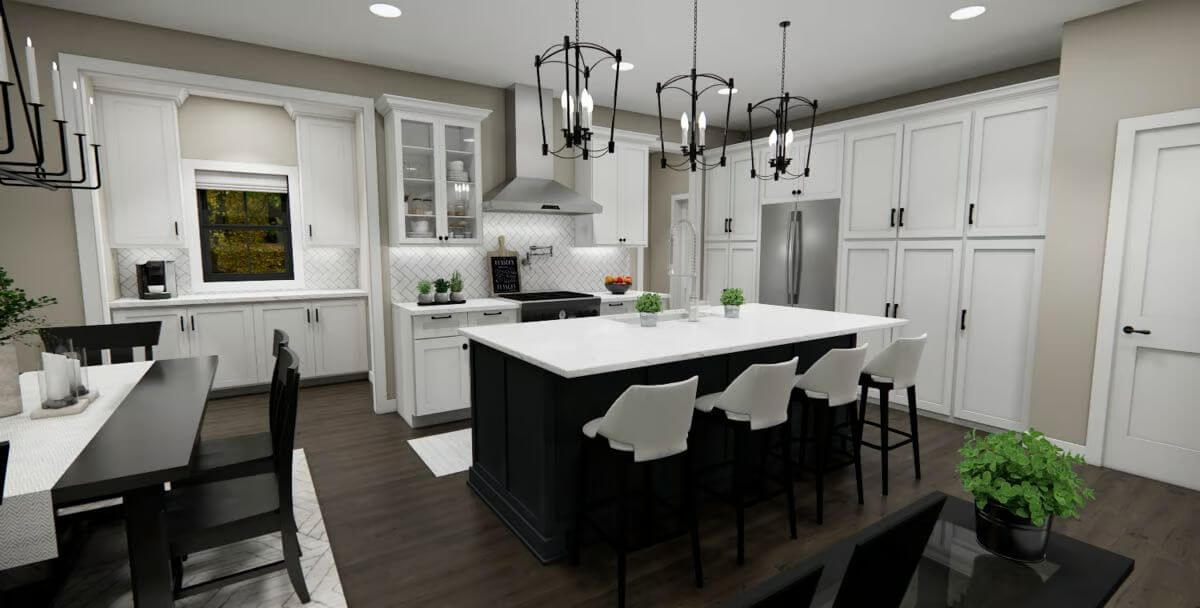
Dining Area

Mudroom

Bedroom

Bedroom
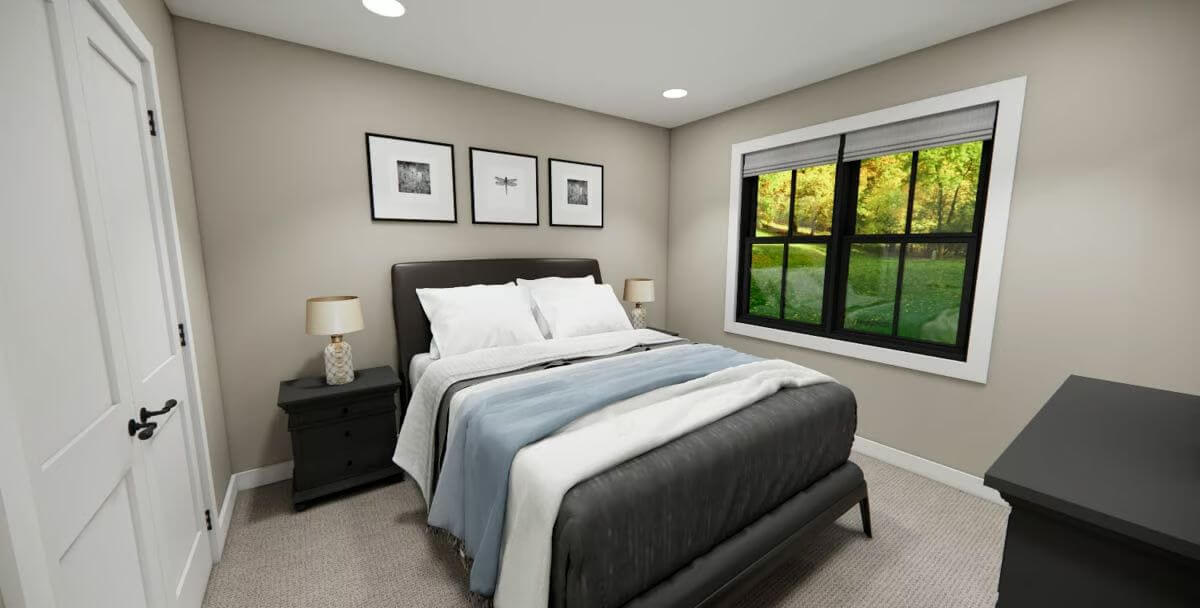
Bathroom

Laundry Room
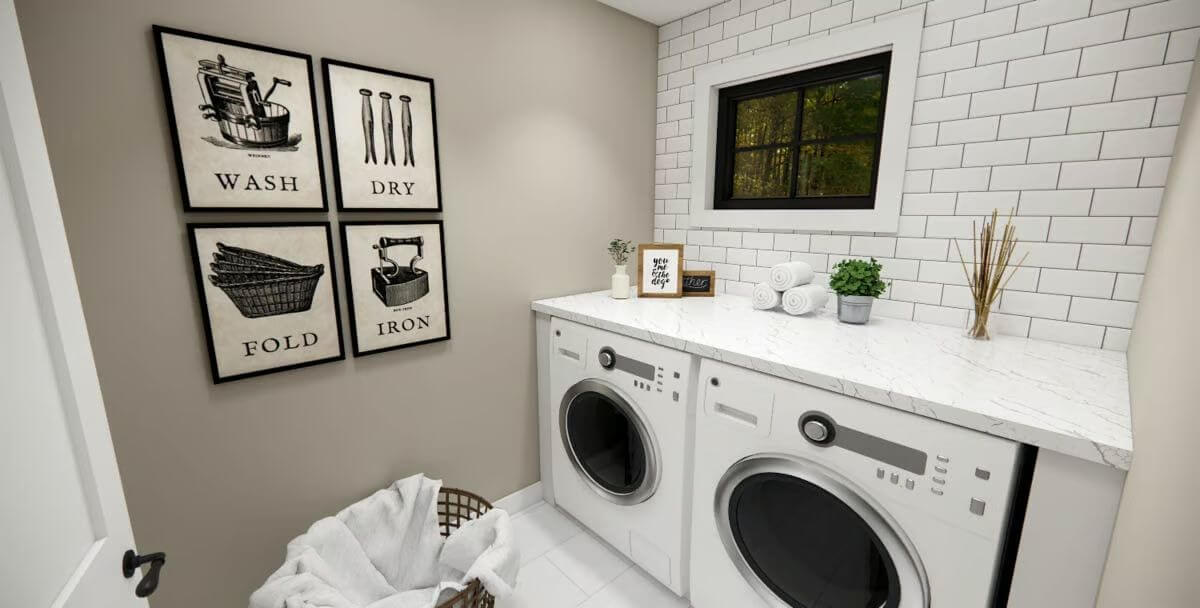
Primary Bedroom
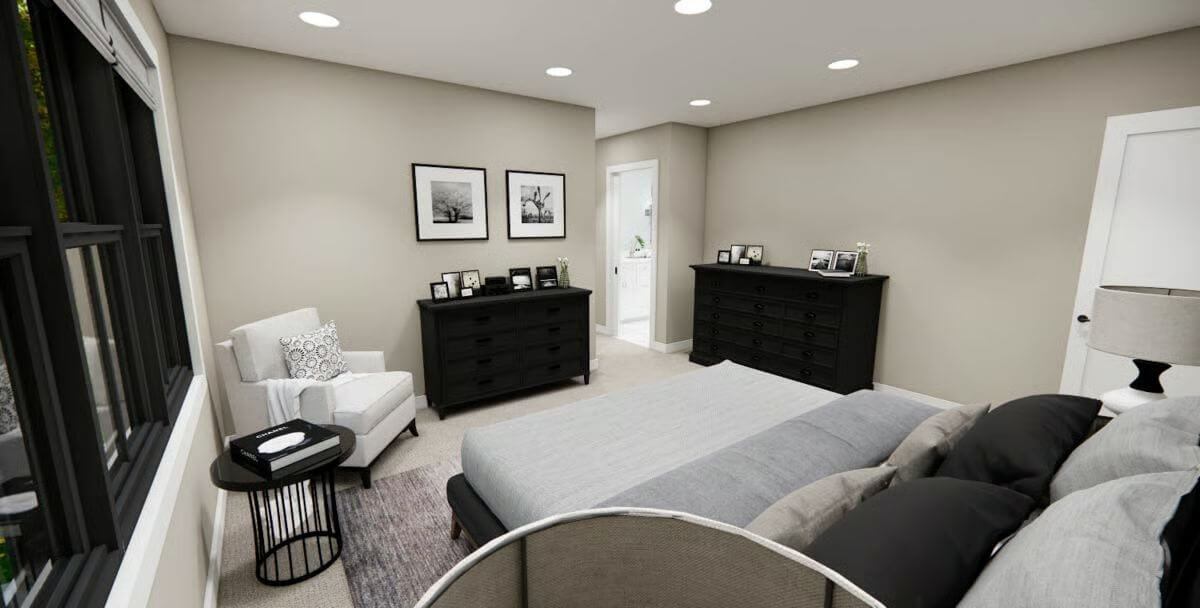
🔥 Create Your Own Magical Home and Room Makeover
Upload a photo and generate before & after designs instantly.
ZERO designs skills needed. 61,700 happy users!
👉 Try the AI design tool here
Primary Bathroom
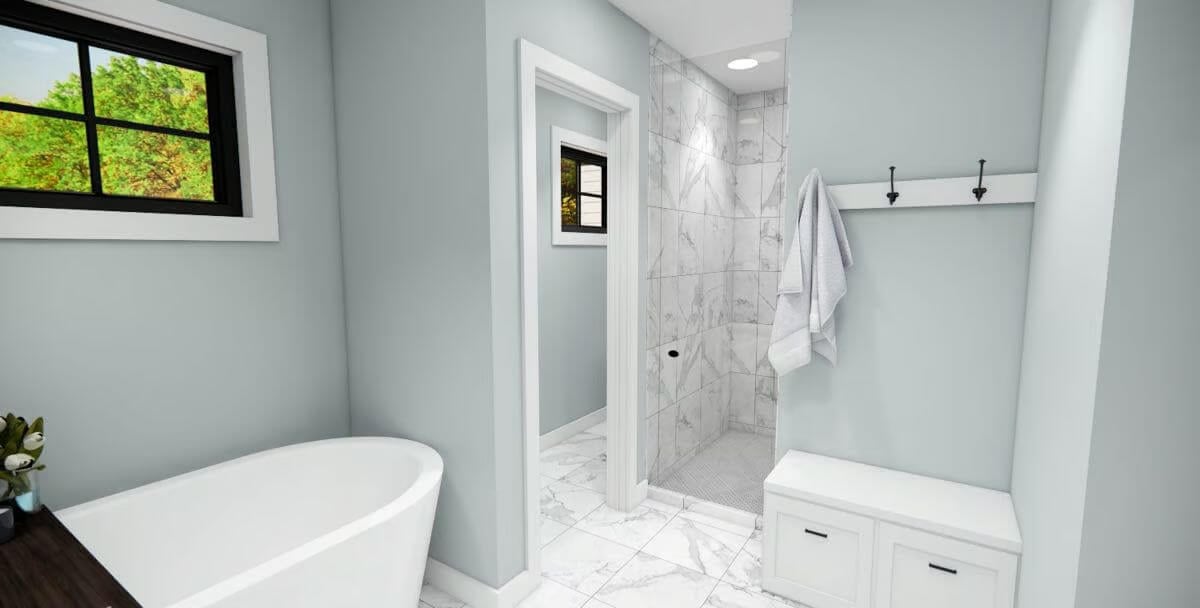
Details
This farmhouse-style home showcases a timeless exterior with vertical and horizontal siding, brick accents, and dark window frames that enhance its curb appeal. A welcoming front porch with space for seating sets a warm, inviting tone. Overhead, a metal awning adds a contemporary edge, while the gabled roofline brings a classic farmhouse silhouette.
Inside, the foyer leads into a spacious great room, anchored by a fireplace and filled with natural light from large rear-facing windows. The adjacent kitchen includes a central island with seating, a prep kitchen, and a walk-in pantry, perfect for both daily living and entertaining. The dining area opens to a rear porch, creating an easy flow between indoor and outdoor spaces. A dedicated office at the front of the home offers privacy for remote work or study. A mudroom off the garage provides functional storage and organization.
Upstairs, the primary suite serves as a relaxing retreat with a generously sized bedroom, a dual-sink ensuite bath, and a walk-in closet. Two additional bedrooms, each with its own private bathroom, offer comfort and privacy for family members or guests. A central laundry room and linen closet add everyday convenience.
Pin It!

Architectural Designs Plan 14967RK





