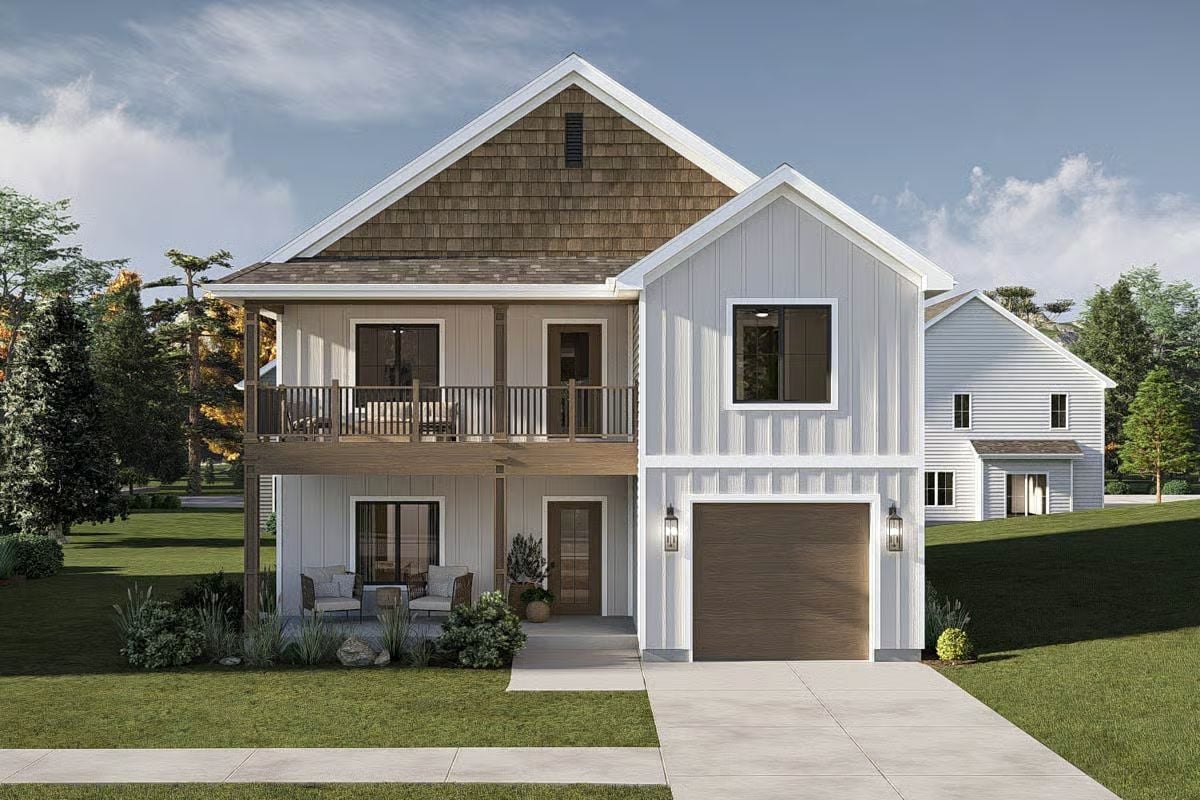
Would you like to save this?
Specifications
- Sq. Ft.: 2,415
- Bedrooms: 4-5
- Bathrooms: 4
- Stories: 2
- Garage: 1
Main Level Floor Plan
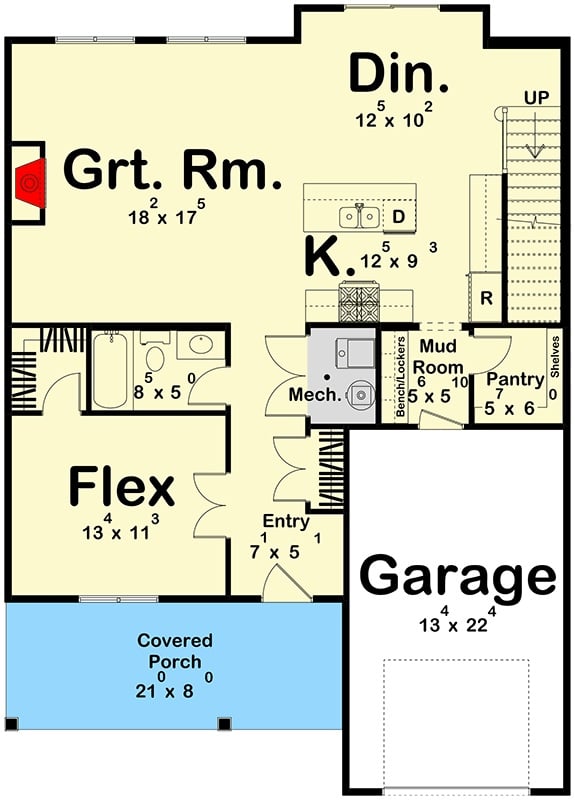
Second Level Floor Plan
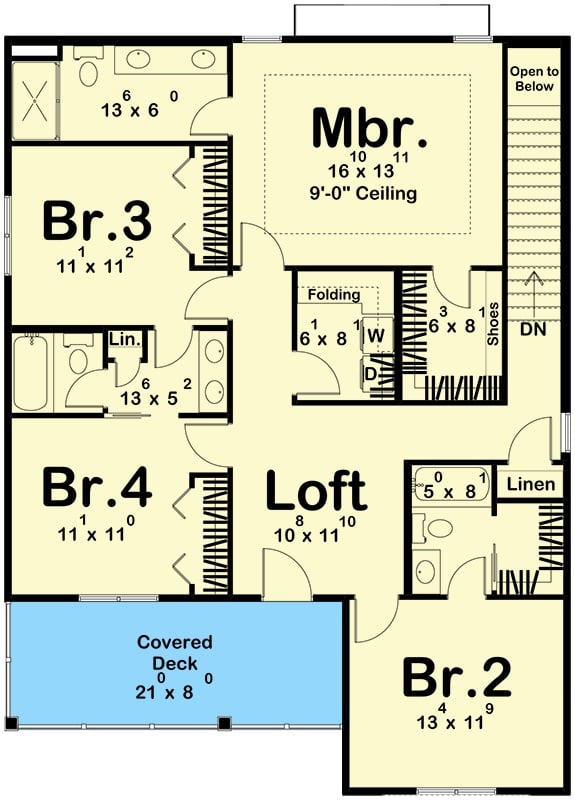
🔥 Create Your Own Magical Home and Room Makeover
Upload a photo and generate before & after designs instantly.
ZERO designs skills needed. 61,700 happy users!
👉 Try the AI design tool here
Front-Left View

Rear-Left View
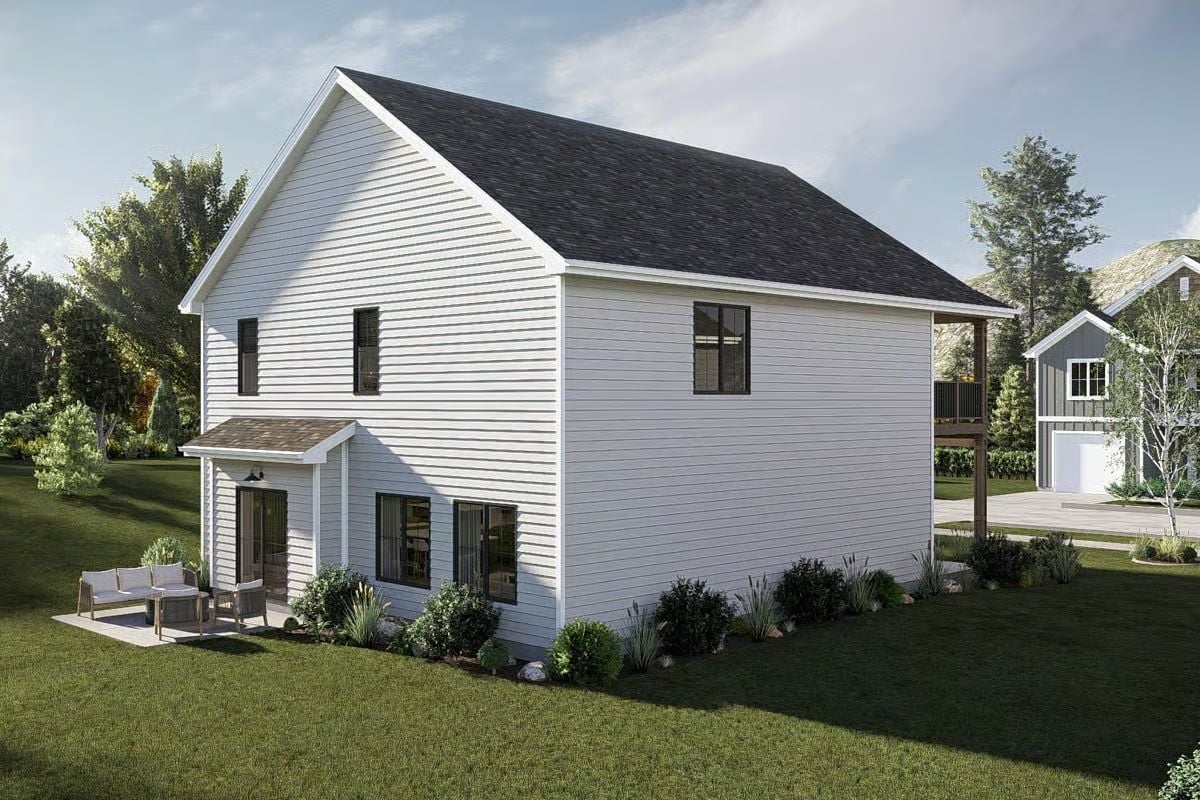
Rear-Right View
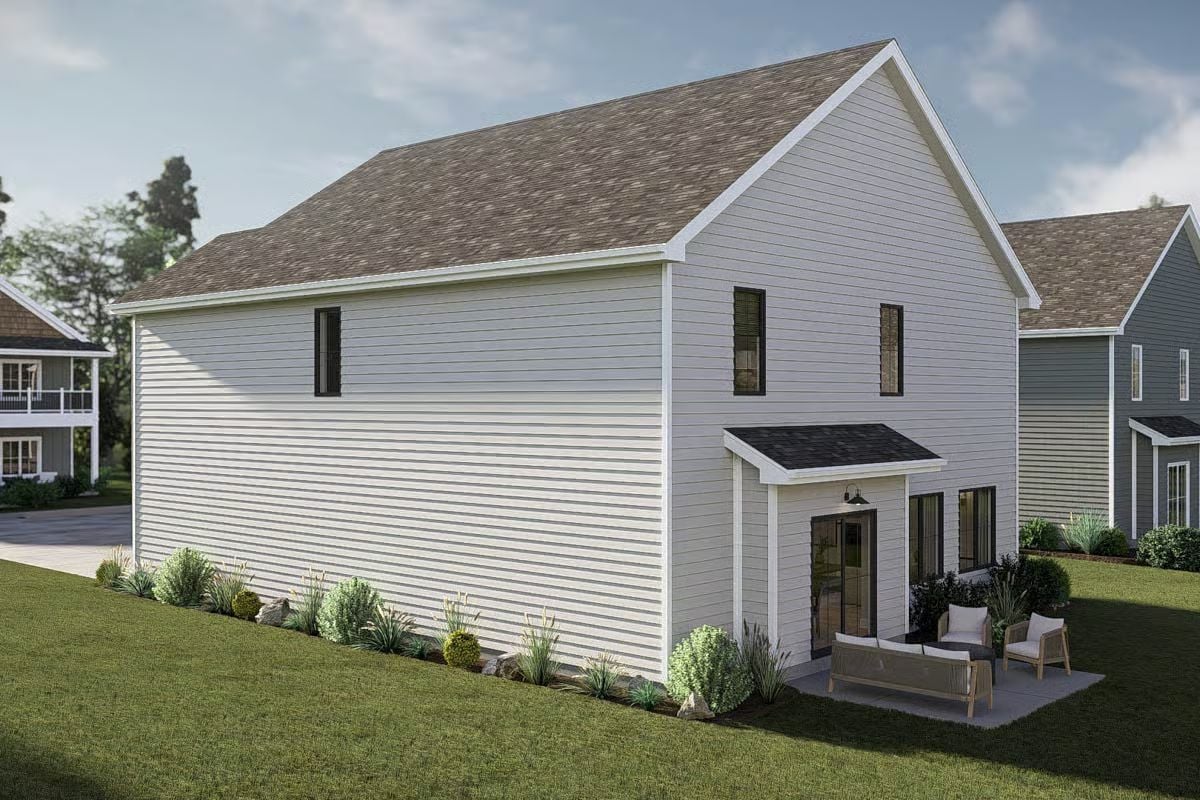
Front-Right View
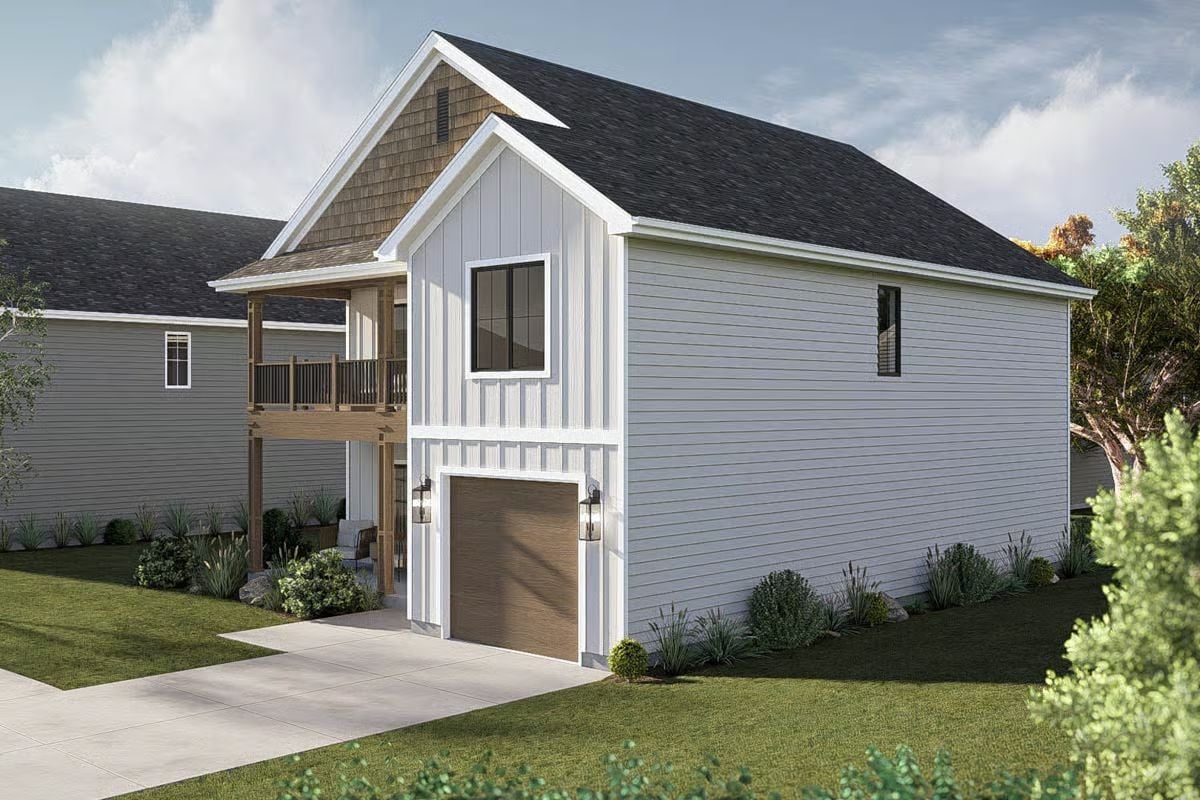
Would you like to save this?
Front Night View
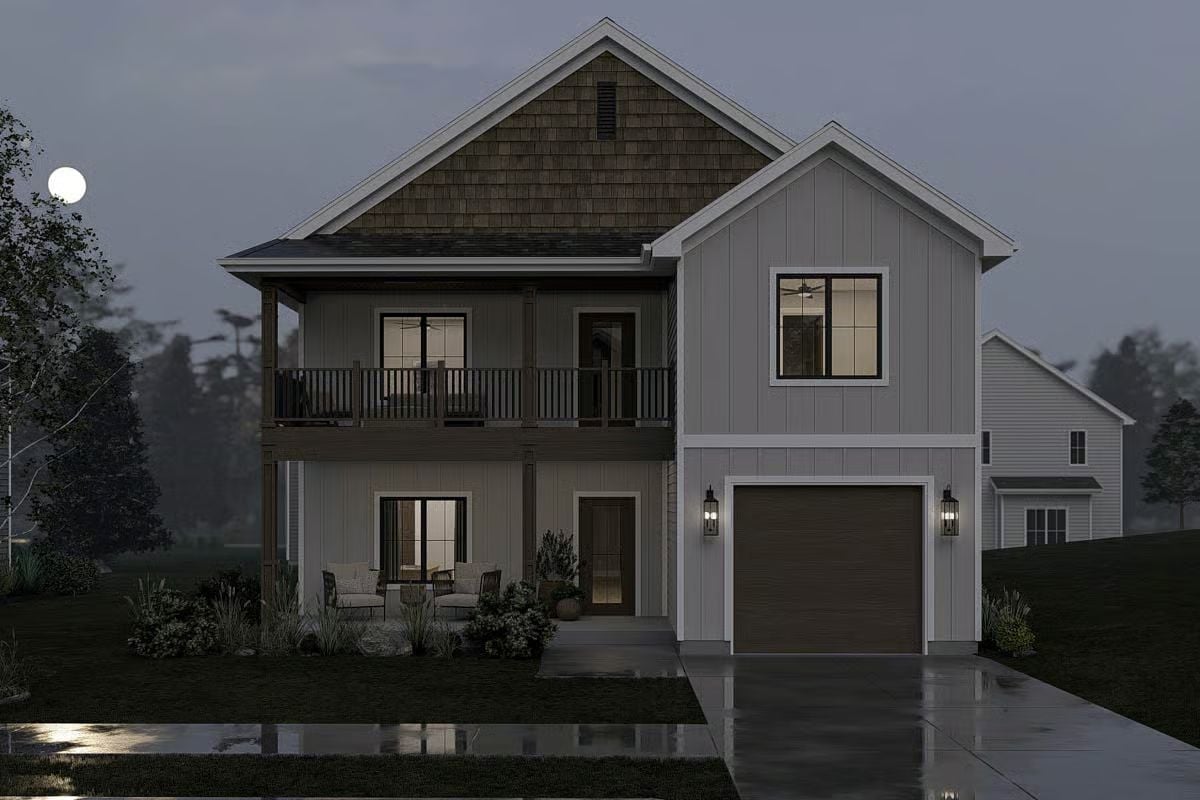
Living Room

Living Room
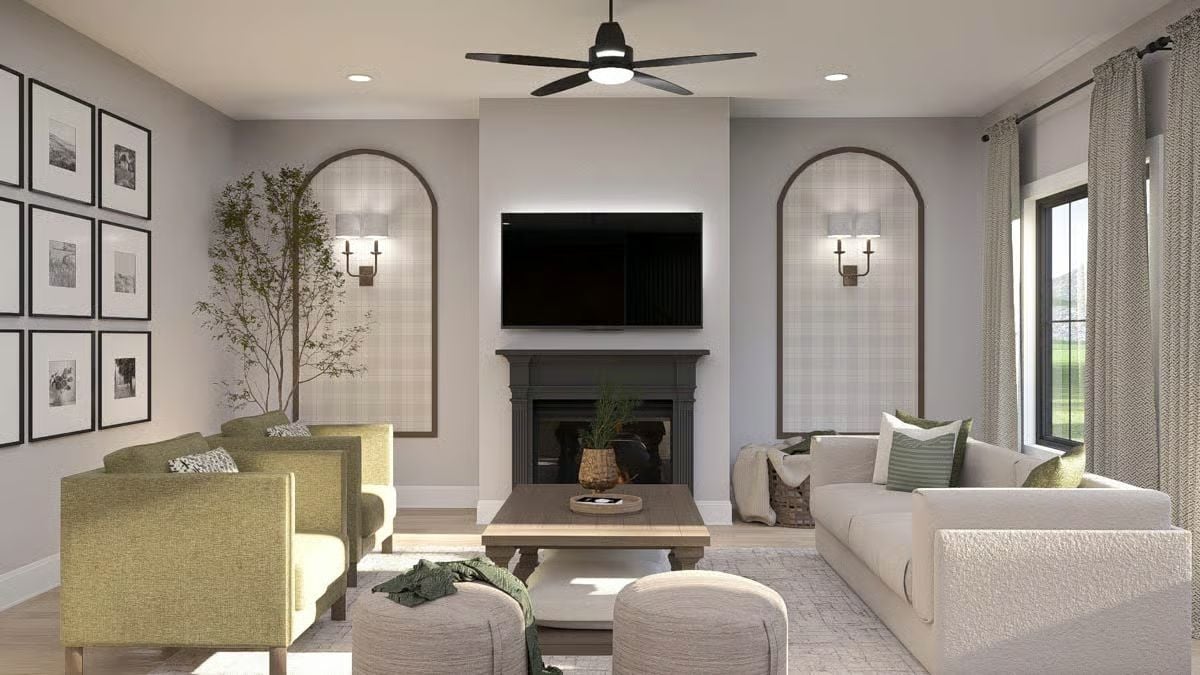
Kitchen

Kitchen
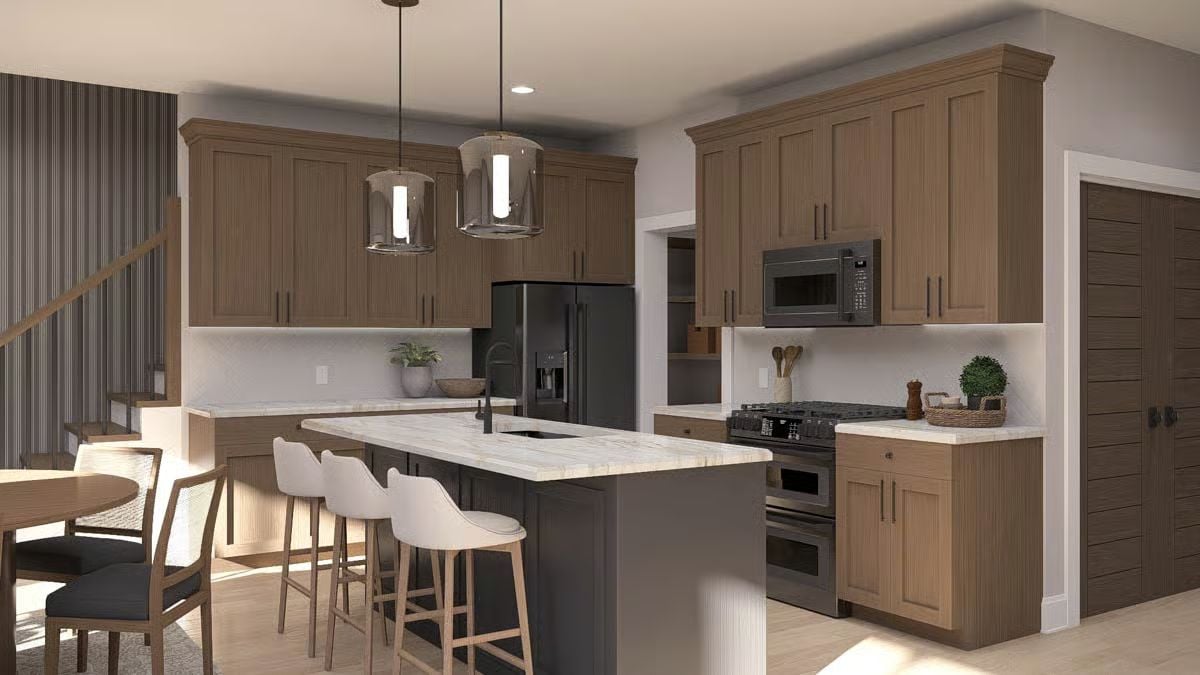
Dining Area

Home Office

Primary Bedroom
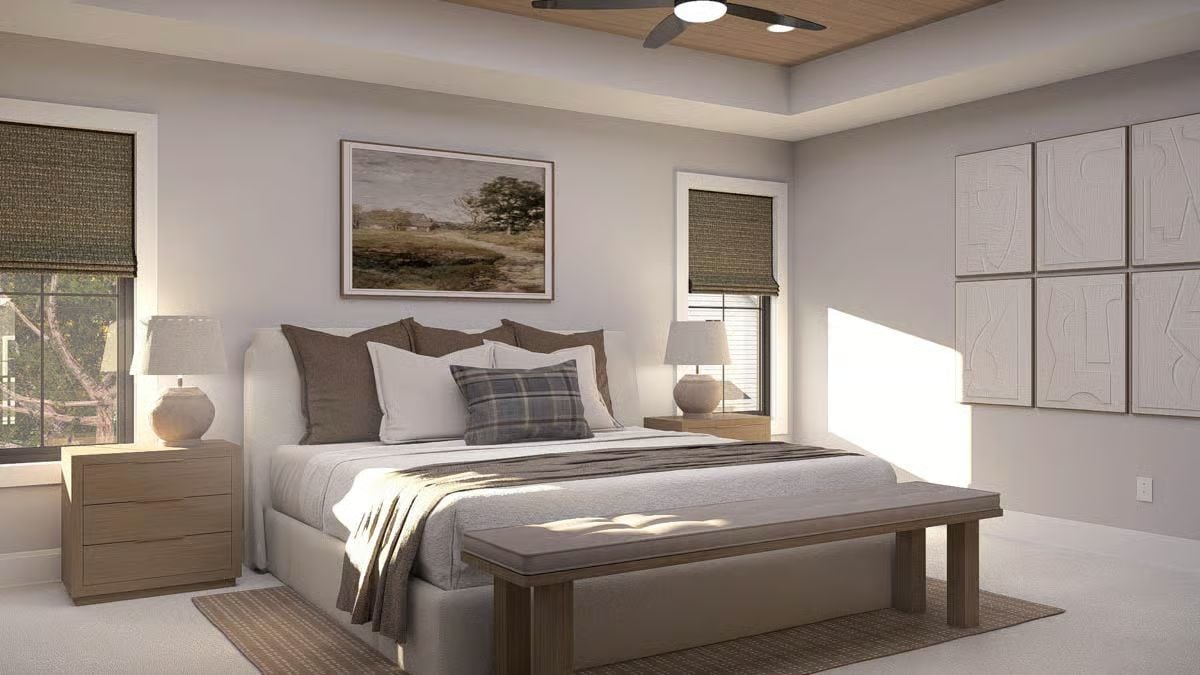
🔥 Create Your Own Magical Home and Room Makeover
Upload a photo and generate before & after designs instantly.
ZERO designs skills needed. 61,700 happy users!
👉 Try the AI design tool here
Primary Bathroom
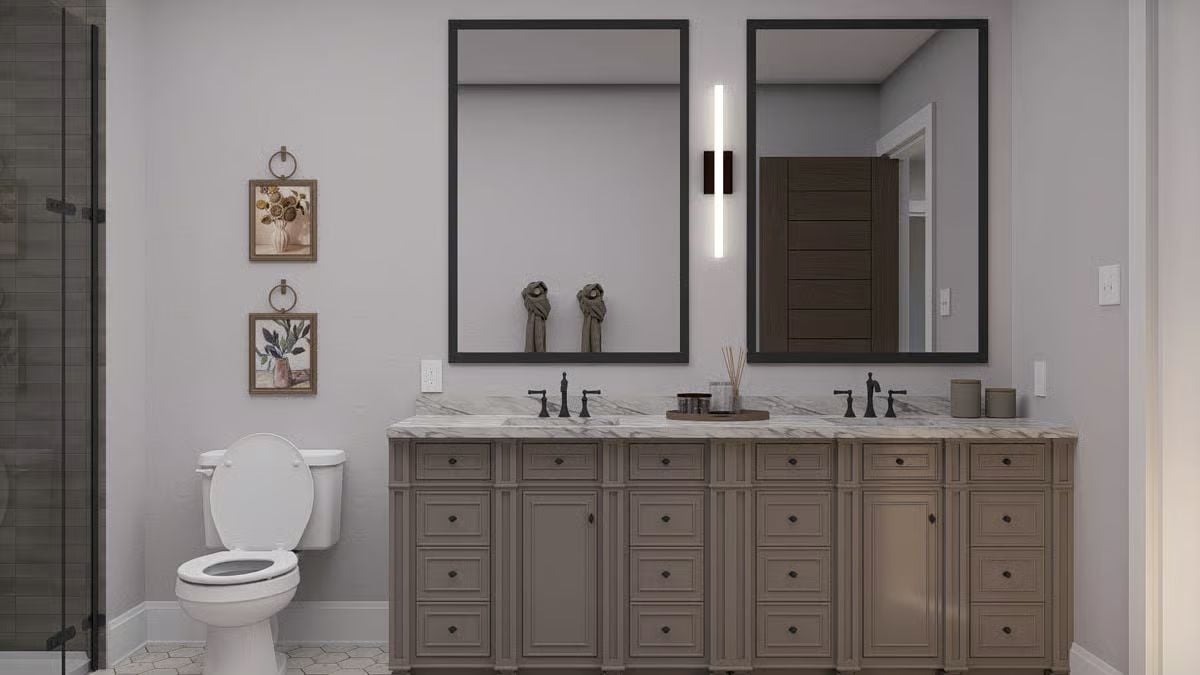
Details
This modern farmhouse design captures classic charm with a clean, contemporary edge. The exterior features board-and-batten siding paired with warm shingle accents in the gable, creating a balanced mix of texture and tone. A covered front porch extends a welcoming invitation, while the upper-level balcony adds architectural interest and outdoor living space.
The main level opens to a spacious great room with a fireplace that anchors the open living area. The adjoining kitchen includes a large island and a nearby dining nook, ideal for both casual meals and entertaining. A mudroom with built-in lockers connects to the garage, while a full bath and a flexible room near the entry can serve as a guest room or home office.
Upstairs, a central loft creates a comfortable gathering space leading to four bedrooms. The primary suite features a walk-in closet and private bath, offering a serene retreat. Three additional bedrooms—two sharing a bath and one with its own—provide ample space for family or guests. A laundry area on this floor adds everyday convenience, and a covered deck off the loft extends the living space outdoors.
Pin It!
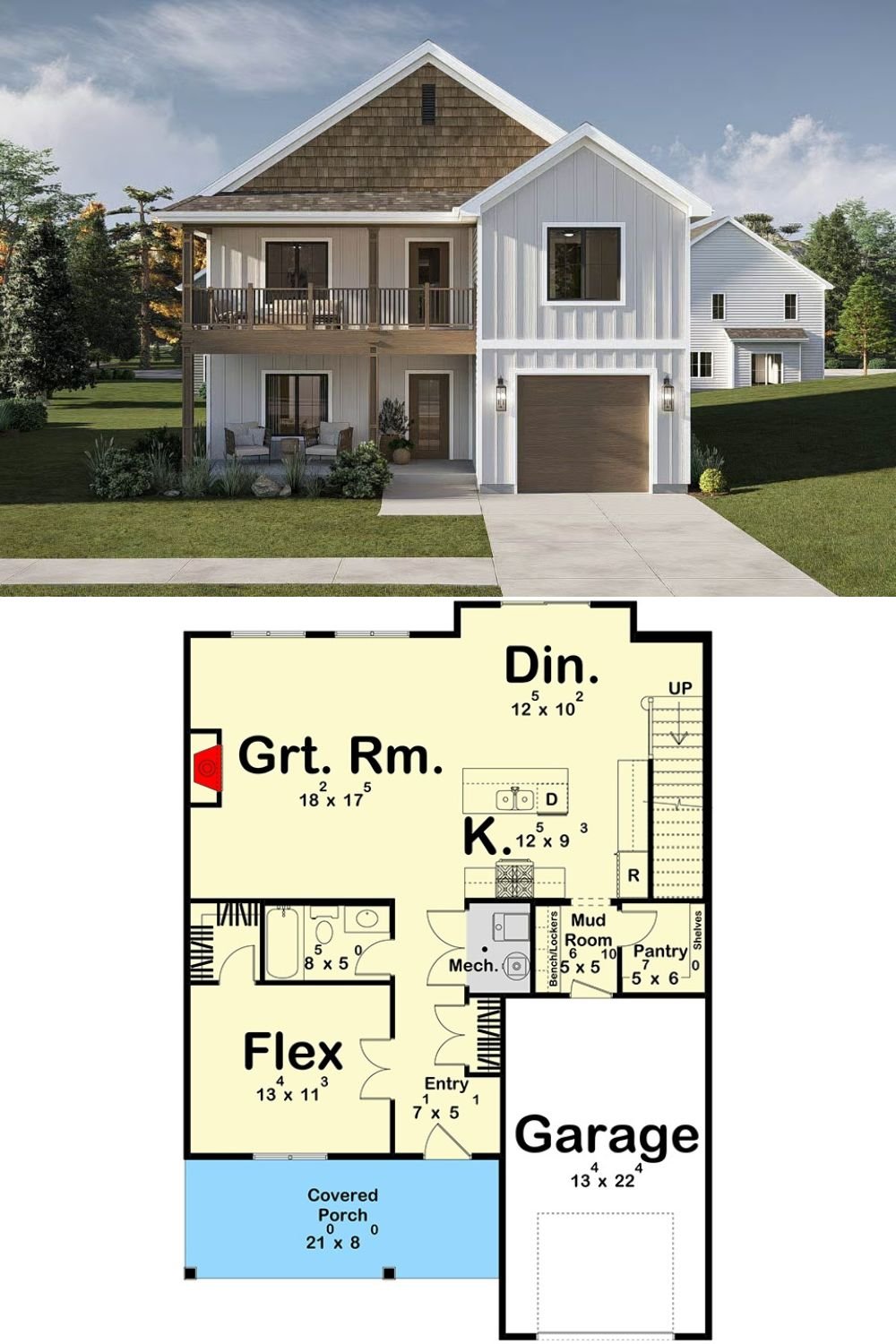
Architectural Designs Plan 623561DJ







