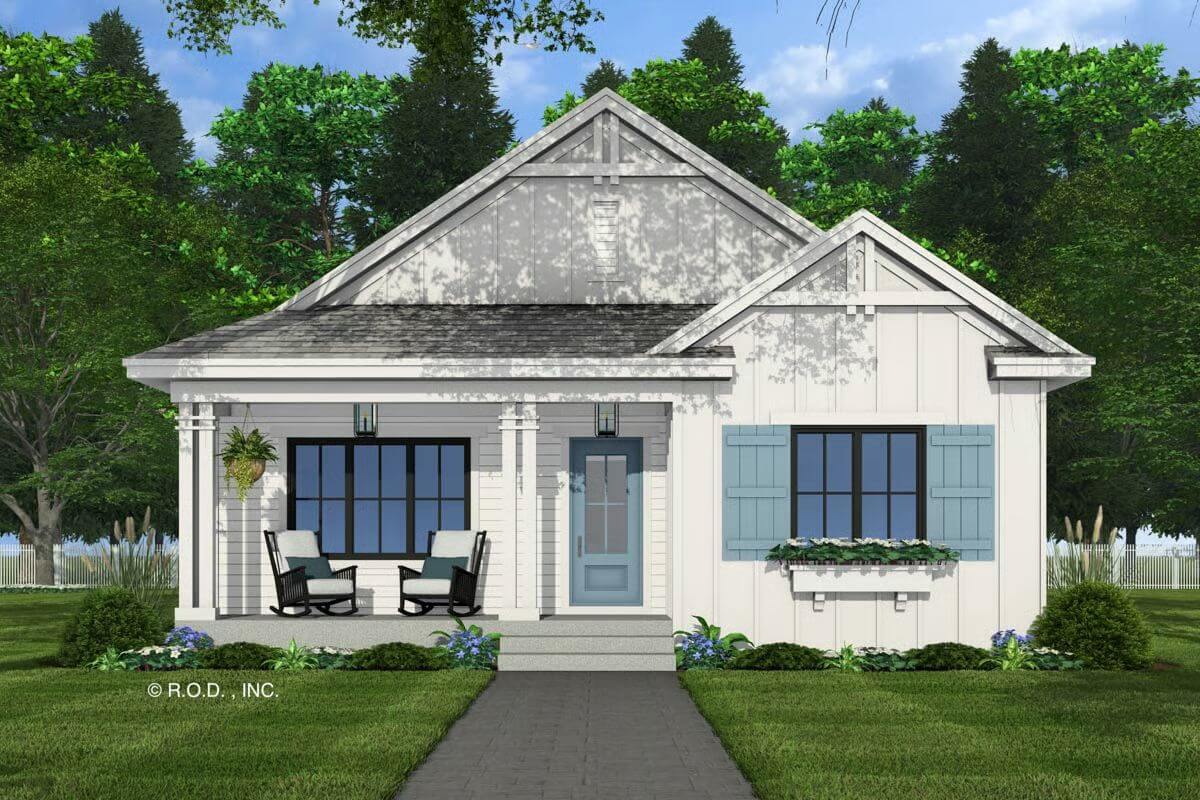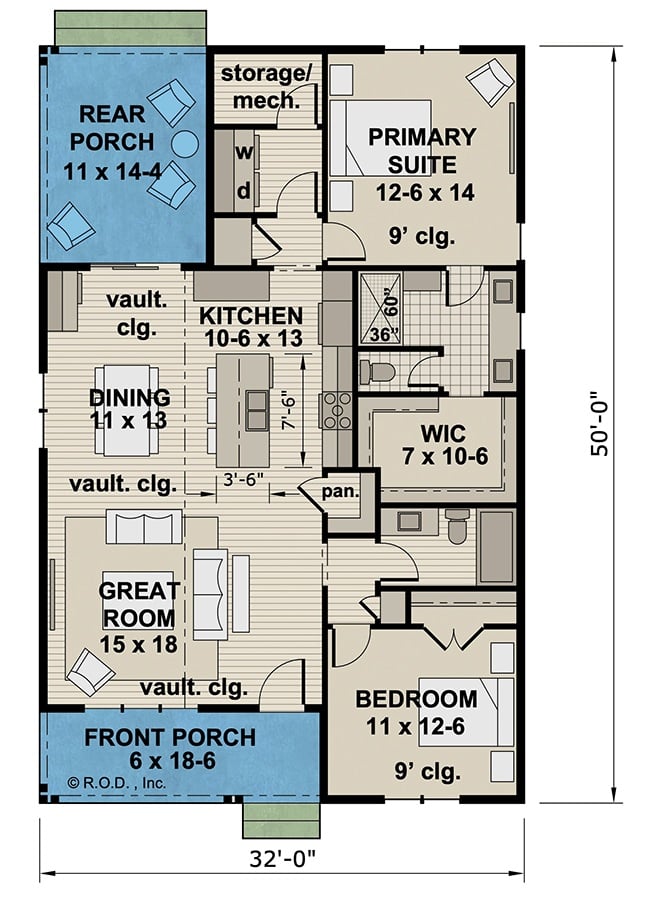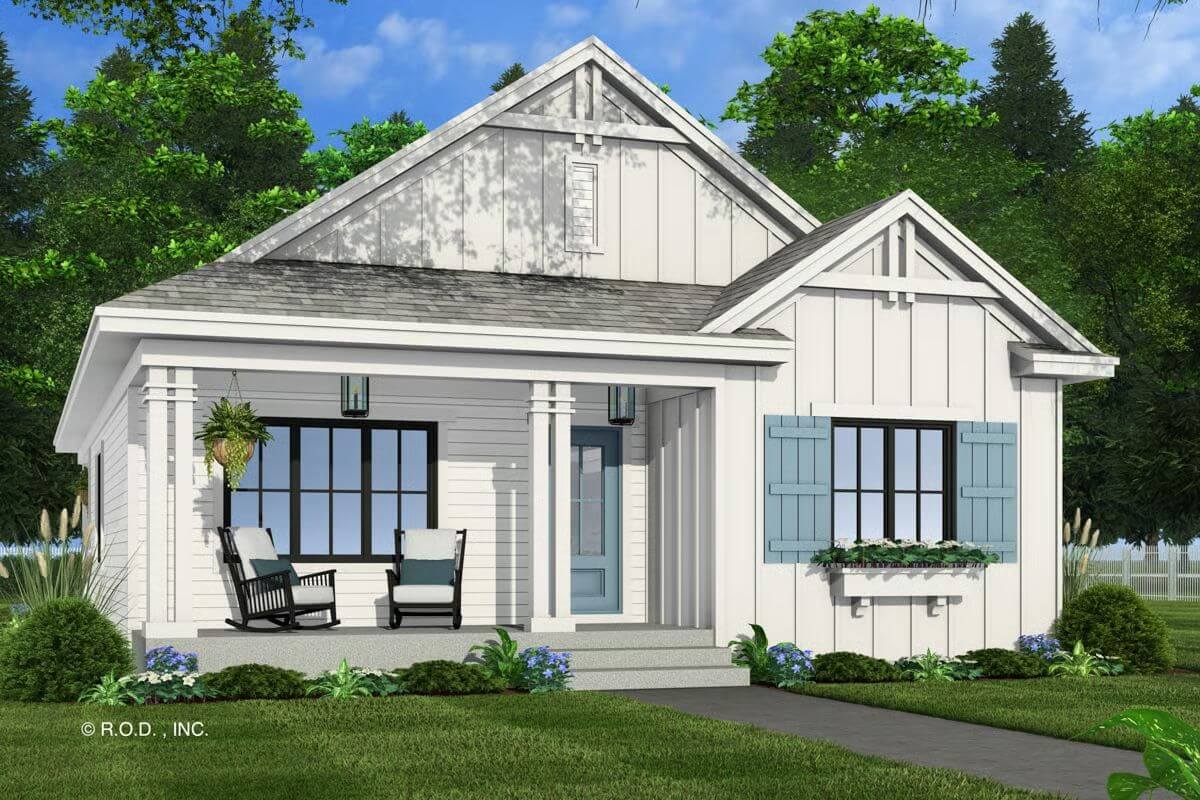
Specifications
- Sq. Ft.: 1,331
- Bedrooms: 2
- Bathrooms: 2
- Stories: 1
The Floor Plan

Front View

🔥 Create Your Own Magical Home and Room Makeover
Upload a photo and generate before & after designs instantly.
ZERO designs skills needed. 61,700 happy users!
👉 Try the AI design tool here
Rear View

Great Room

Great Room

Great Room

Dining Area

Dining Area

Kitchen

Kitchen

Laundry Room

Bar

Covered Porch

Primary Bedroom

🔥 Create Your Own Magical Home and Room Makeover
Upload a photo and generate before & after designs instantly.
ZERO designs skills needed. 61,700 happy users!
👉 Try the AI design tool here
Primary Bedroom

Primary Bathroom

Primary Bathroom

Primary Closet

Bedroom

Bathroom

Details
This charming farmhouse design blends cozy elegance with classic curb appeal. The exterior features crisp vertical siding, a welcoming front porch with tapered columns, and decorative gable trim that adds character and depth. A pale blue front door and matching window shutters introduce soft contrast against the bright facade, while large windows bring in natural light and offer symmetry to the overall elevation.
Inside, the home opens into a vaulted great room that flows seamlessly into the kitchen and dining areas, creating an inviting, open-concept layout. The kitchen includes a center island and a walk-in pantry tucked conveniently nearby. Two bedrooms are situated on opposite sides of the home for added privacy.
The primary suite features a walk-in closet and private bathroom with dual sinks and a shower, while the secondary bedroom lies near a full hall bath. A rear porch off the kitchen extends the living space outdoors, and a compact mechanical room and laundry area are discreetly positioned behind the kitchen.
Pin It!

Architectural Designs Plan 14932RK






