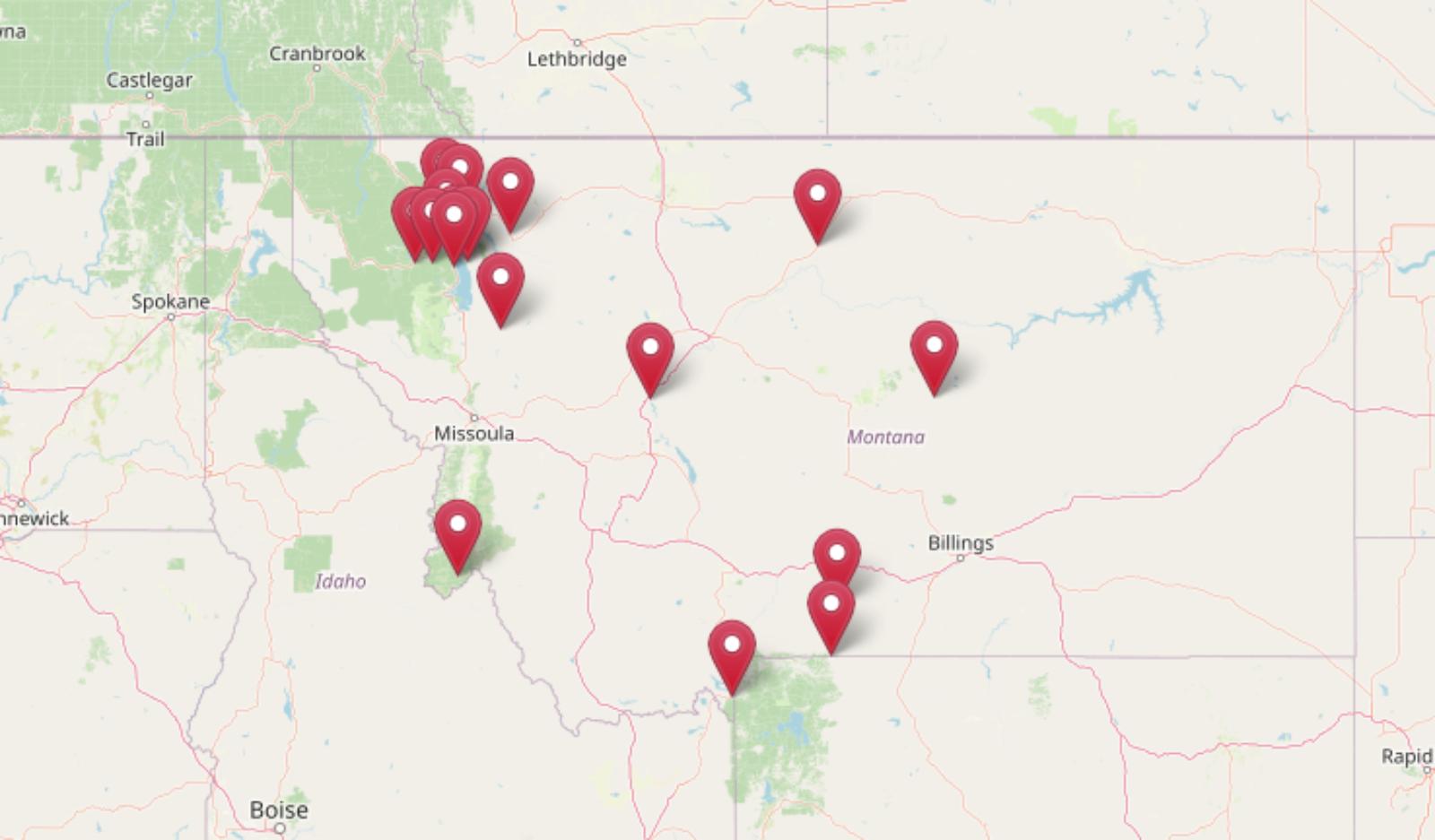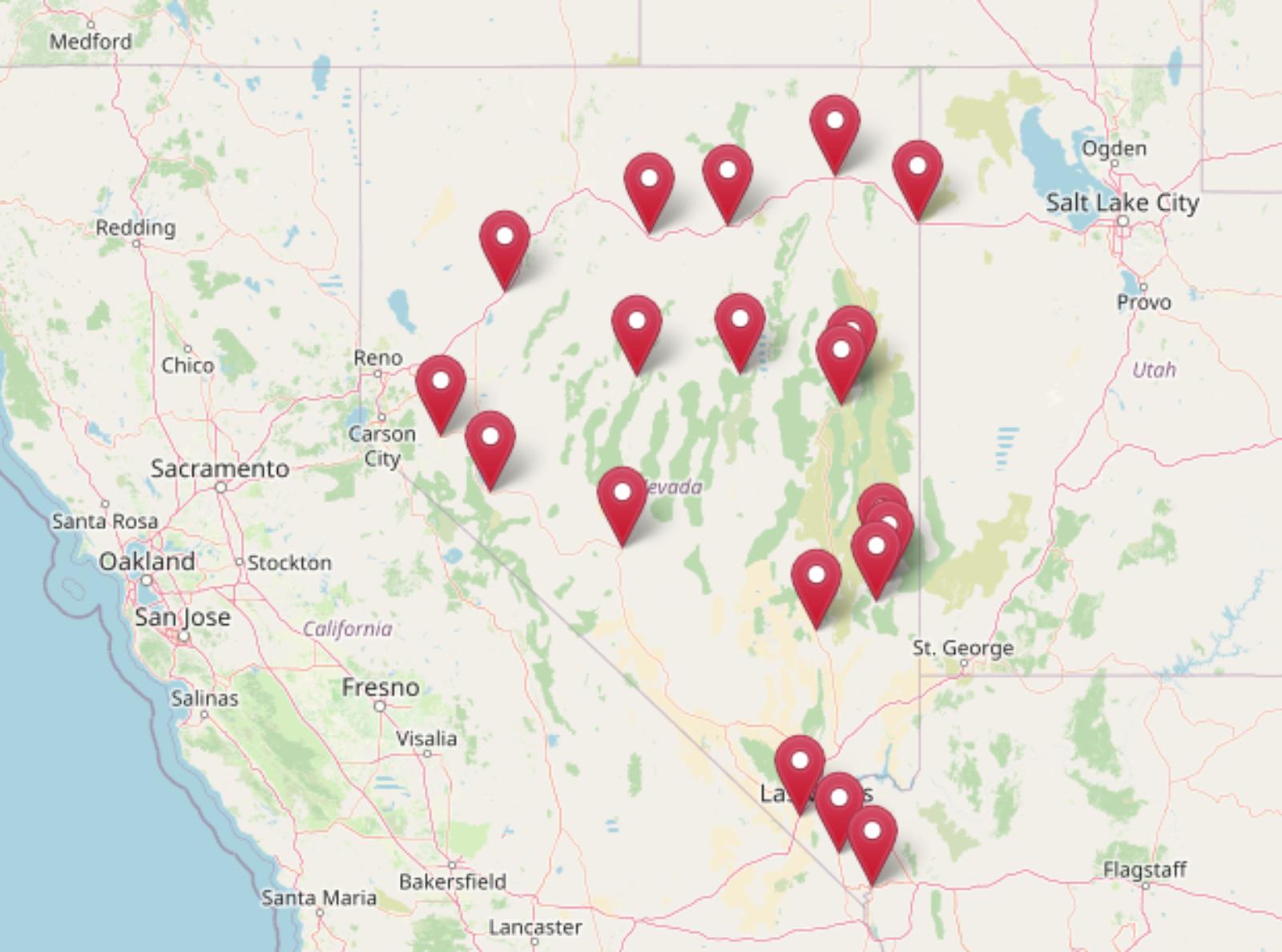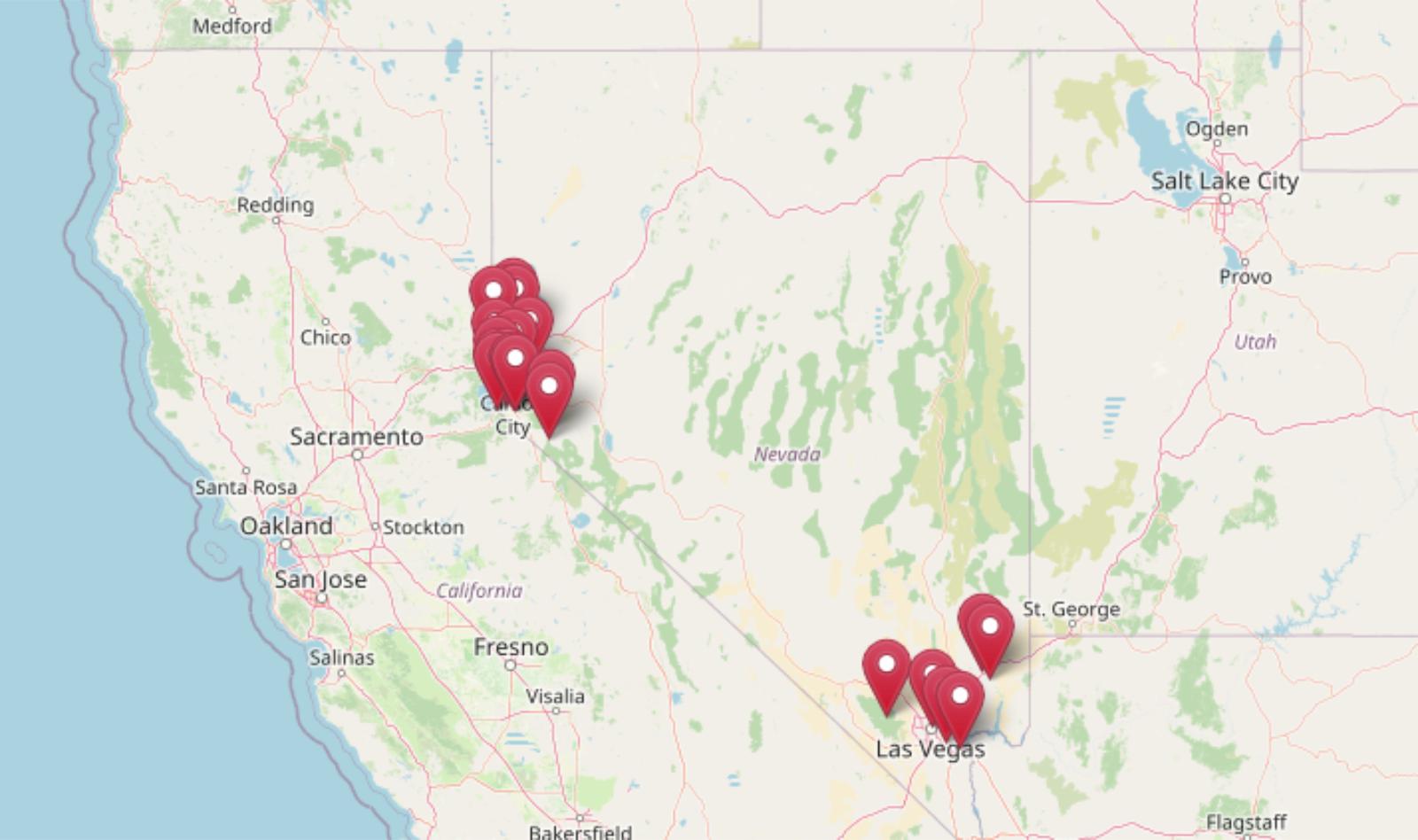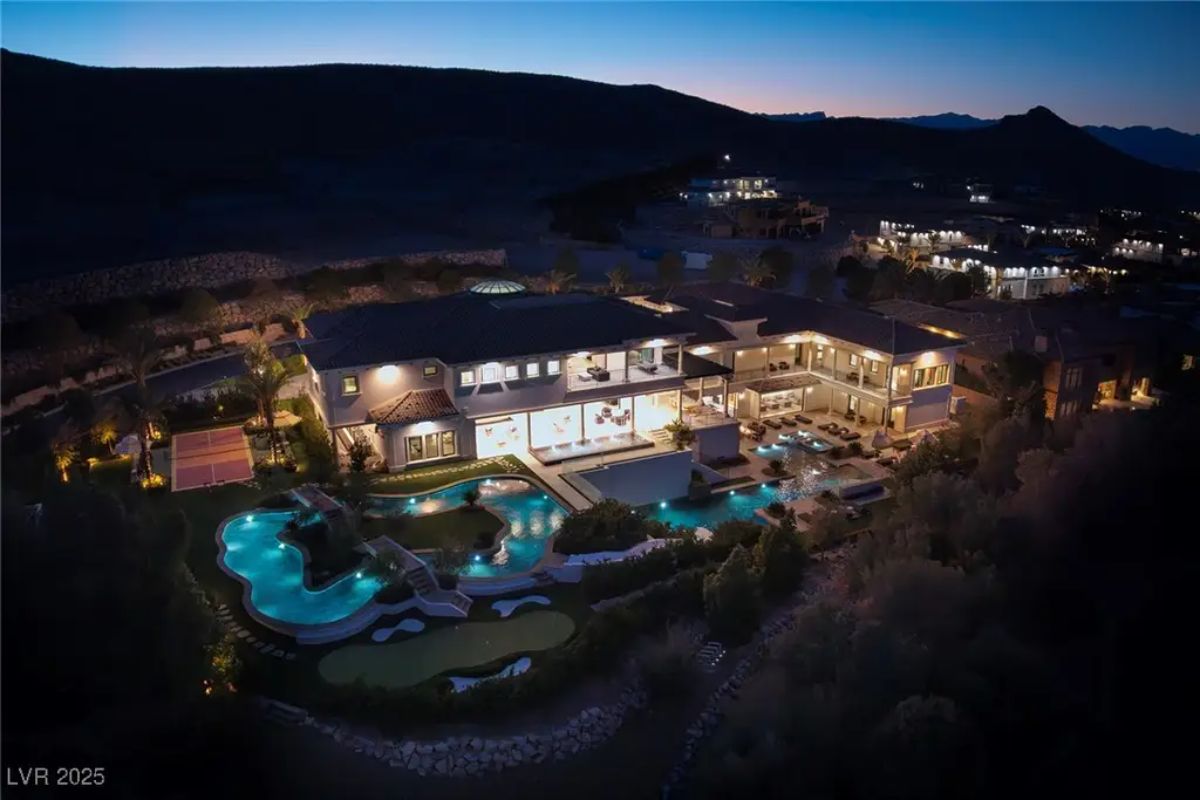
Would you like to save this?
This $19,750,000 estate, built in 2020 and completed in 2022, spans 17,426 sq. ft. with 8 bedrooms and 13 bathrooms, offering a resort-style living experience. The property includes a movie theater, game room, gym, sauna, pickleball court, resort pool with a lazy river, and an outdoor bar/kitchen. Located 15 minutes from the Las Vegas Strip, it features an indoor/outdoor floor plan, smart home technology, and access to golf, swim, tennis, and spa amenities.
Where is Las Vegas, NV?
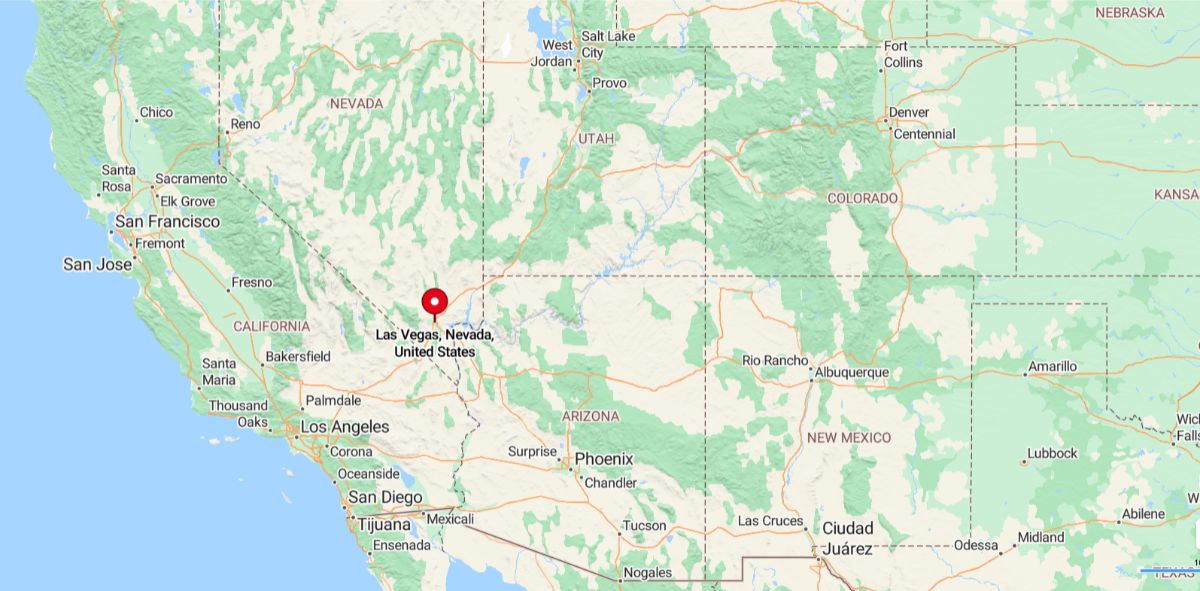
Las Vegas, NV, is a major city in Clark County, located in the Mojave Desert in southern Nevada, about 270 miles northeast of Los Angeles. Covering approximately 135 square miles, it is best known for its world-famous casinos, luxury resorts, and entertainment venues along the Las Vegas Strip. The city is also a hub for conventions, nightlife, and outdoor recreation, with nearby attractions like Red Rock Canyon and the Hoover Dam. With its mix of 24-hour entertainment, dining, and tourism, Las Vegas is one of the most visited cities in the world.
Luxury Estate at Dusk

Sprawling mansion with landscaped front yard sits illuminated against a cityscape. Property has multiple wings, a circular driveway, and a grand entrance. Sky transitions from sunset hues to night, enhancing the home’s exterior lighting.
Living Room

Modern living space with floor-to-ceiling sliding glass doors connects seamlessly to an outdoor patio. Room has a coffered ceiling, plush seating, and marble flooring. Neutral tones and metallic accents complement the contemporary design.
Living Room
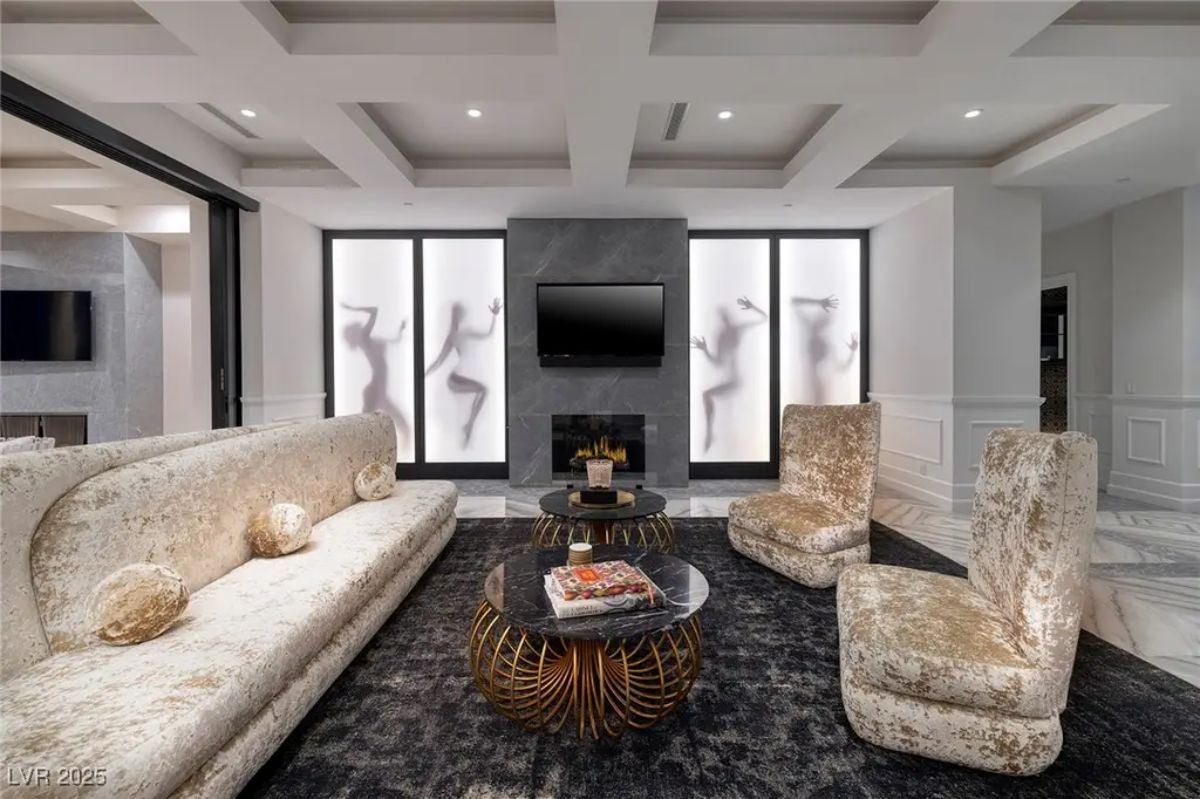
Were You Meant
to Live In?
Seating area with fireplace and TV is framed by three frosted glass panels with abstract human figures. Dark rug, textured seating, and gold-accented coffee tables create contrast. Recessed ceiling lights highlight the space’s architectural details.
Dining Room

Long dining table with white fur-covered chairs sits under a gold linear chandelier. Curved walls with patterned wallpaper and recessed ceiling design add sophistication. Wine storage area with glass doors is visible in the background.
Kitchen

Spacious kitchen with black cabinetry and large central island contrasts with the marble flooring. Gold accents and backlit ceiling grid add warmth to the dark-toned design. Colorful artwork on the wall provides a focal point.
Bedroom

Home Stratosphere Guide
Your Personality Already Knows
How Your Home Should Feel
113 pages of room-by-room design guidance built around your actual brain, your actual habits, and the way you actually live.
You might be an ISFJ or INFP designer…
You design through feeling — your spaces are personal, comforting, and full of meaning. The guide covers your exact color palettes, room layouts, and the one mistake your type always makes.
The full guide maps all 16 types to specific rooms, palettes & furniture picks ↓
You might be an ISTJ or INTJ designer…
You crave order, function, and visual calm. The guide shows you how to create spaces that feel both serene and intentional — without ending up sterile.
The full guide maps all 16 types to specific rooms, palettes & furniture picks ↓
You might be an ENFP or ESTP designer…
You design by instinct and energy. Your home should feel alive. The guide shows you how to channel that into rooms that feel curated, not chaotic.
The full guide maps all 16 types to specific rooms, palettes & furniture picks ↓
You might be an ENTJ or ESTJ designer…
You value quality, structure, and things done right. The guide gives you the framework to build rooms that feel polished without overthinking every detail.
The full guide maps all 16 types to specific rooms, palettes & furniture picks ↓
Large bedroom with king-sized bed features plush linens and gold-framed headboard. Seating area with TV and sectional sofa is positioned near the foot of the bed. Soft lighting and neutral tones create a calm atmosphere.
Bedroom
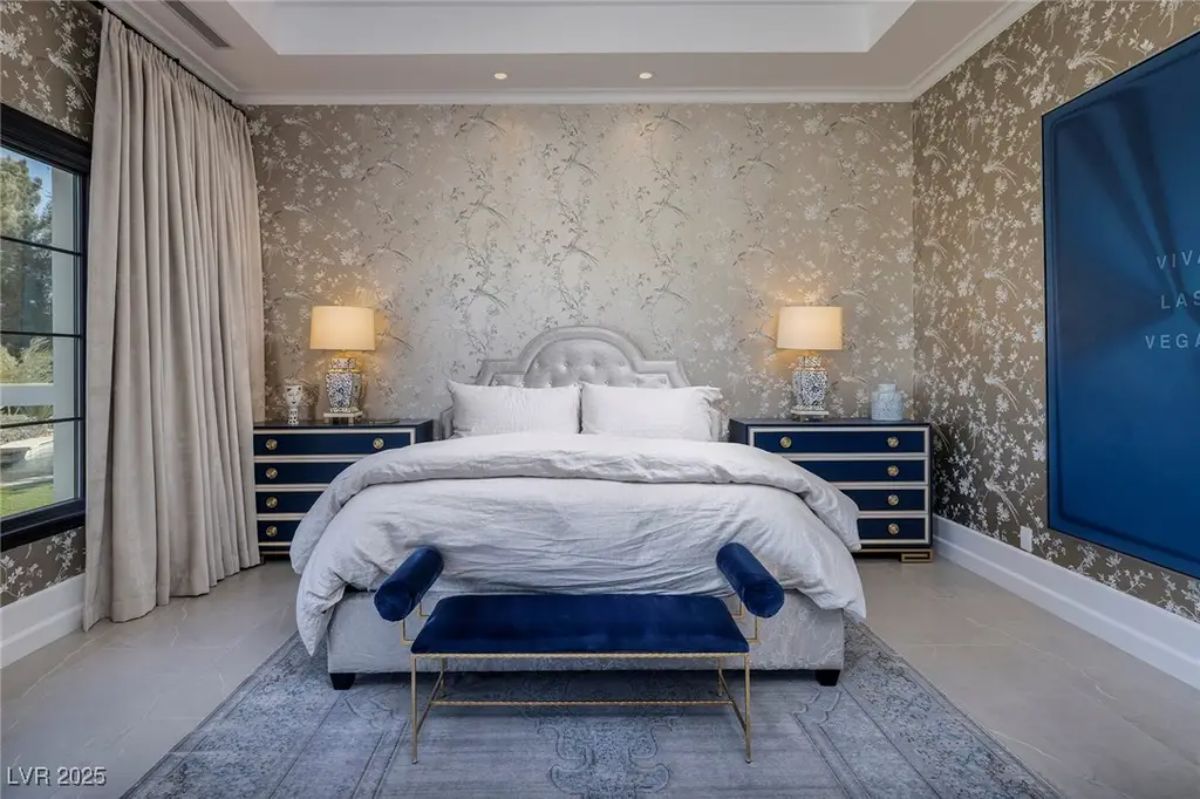
Guest bedroom with tufted headboard and patterned wallpaper incorporates deep blue accents. Velvet bench at the foot of the bed complements the navy bedside tables. Large windows and elegant drapery enhance the space.
Home Office
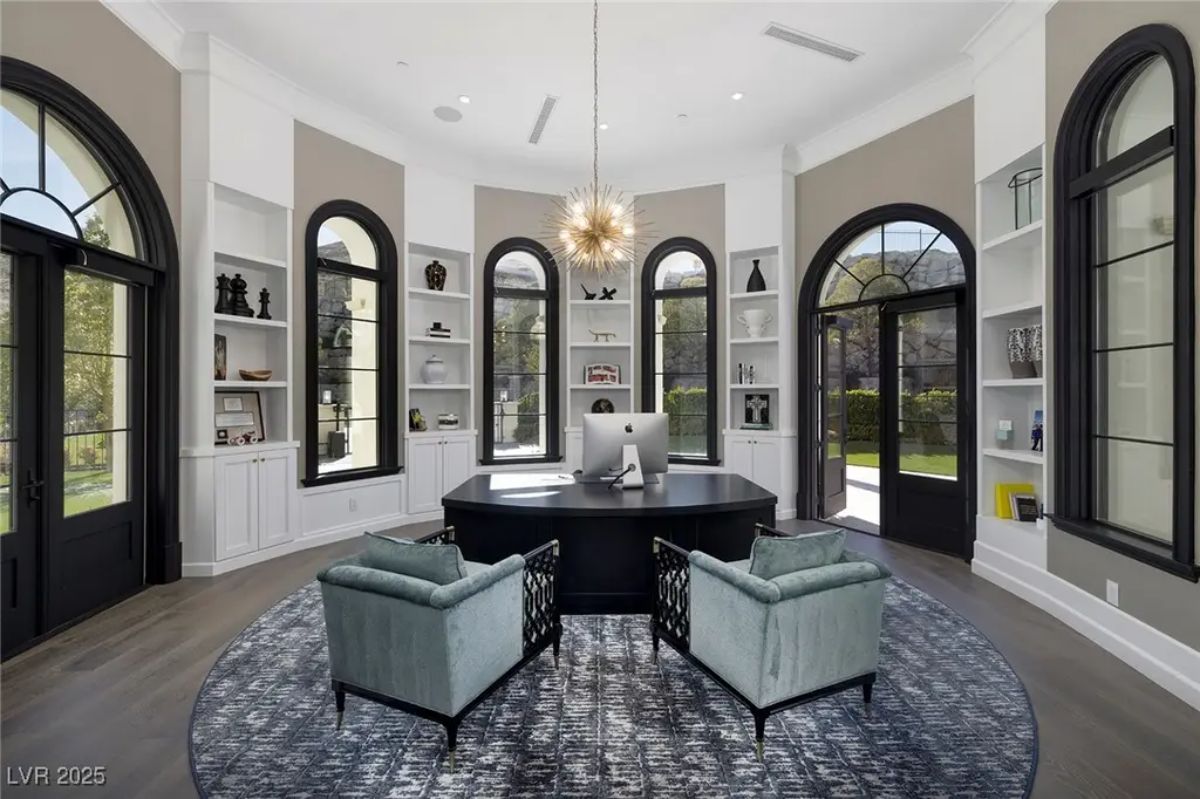
Spacious office with dark executive desk is positioned on a circular rug. Large arched windows with black frames allow natural light to fill the space. Built-in bookshelves line the walls, adding function and style.
Walk-In Closet
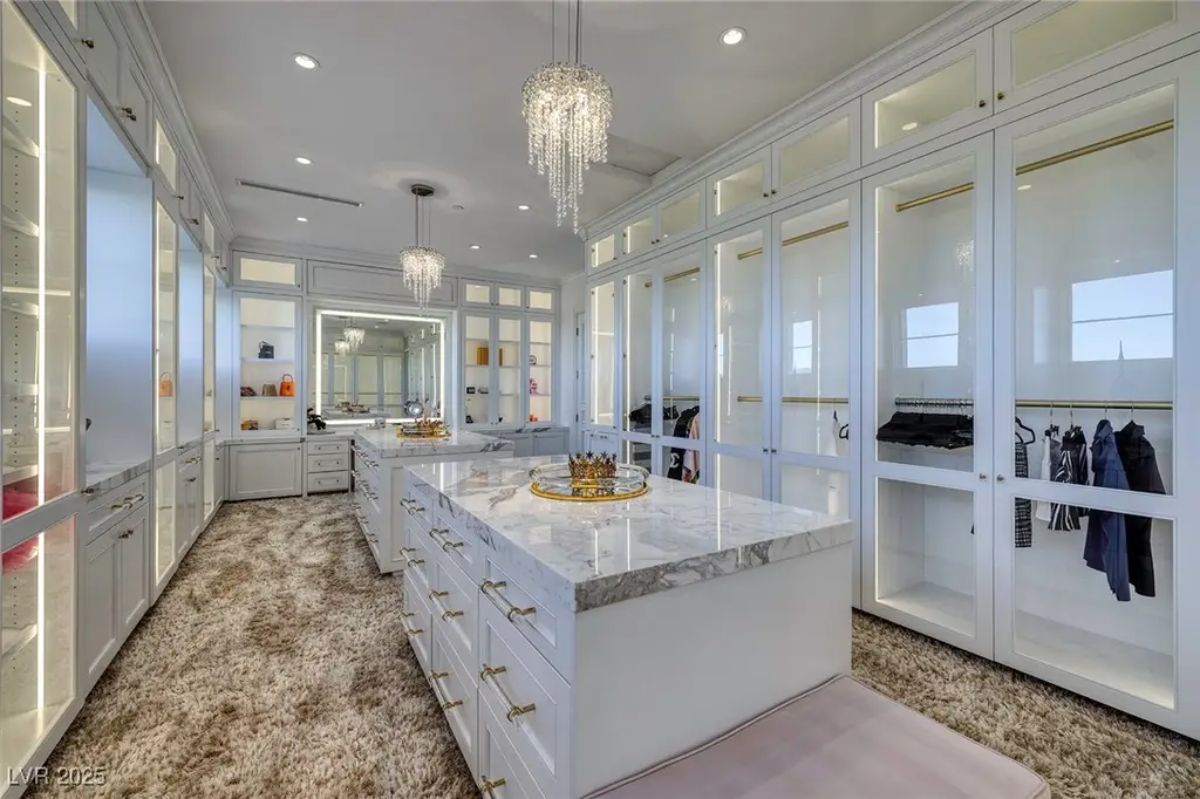
Walk-in closet with white cabinetry and glass doors showcases an organized wardrobe. Marble-topped island with drawers sits at the center under crystal chandeliers. Soft carpet flooring enhances the luxurious feel.
Bathroom
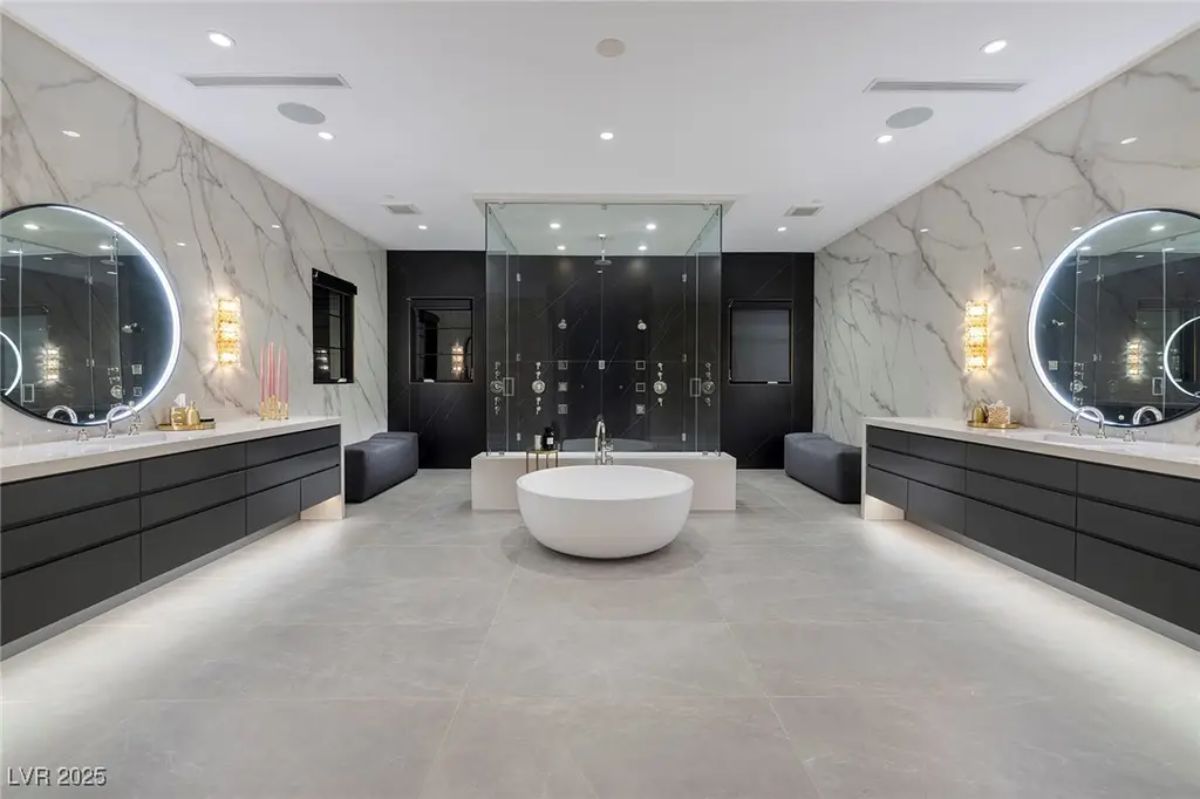
Bathroom with dual floating vanities and circular LED mirrors is designed with symmetry. Freestanding bathtub sits between two glass-enclosed shower areas. Marble walls and soft lighting create a serene environment.
Entertainment Lounge and Bar

Open-concept entertainment space includes a full bar with illuminated shelving and a central island. Seating area with red lounge chairs is positioned on a patterned rug. Game machines and an outdoor patio are visible in the background.
Home Theater
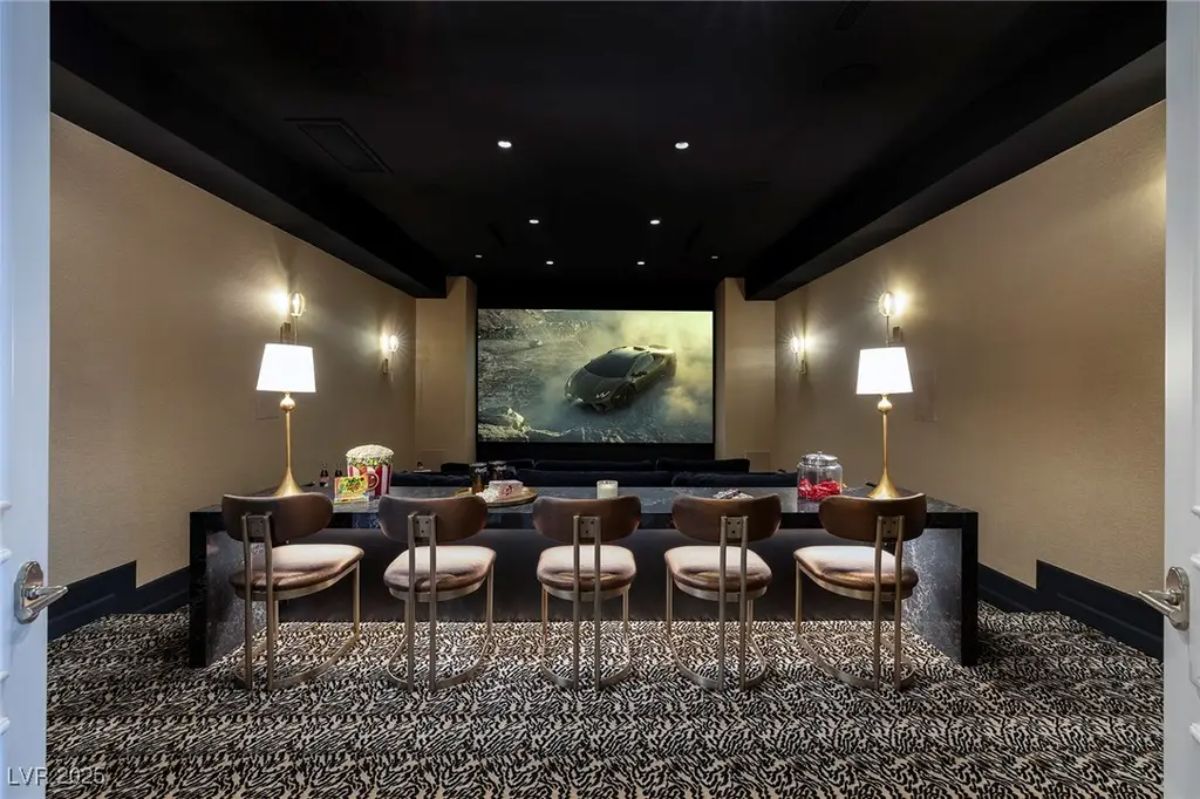
Theater room has a large projection screen and rows of plush seating with barstool-style chairs in the back. Dark walls and ceiling create a cinematic atmosphere. Soft lighting from table lamps adds warmth to the space.
Pool
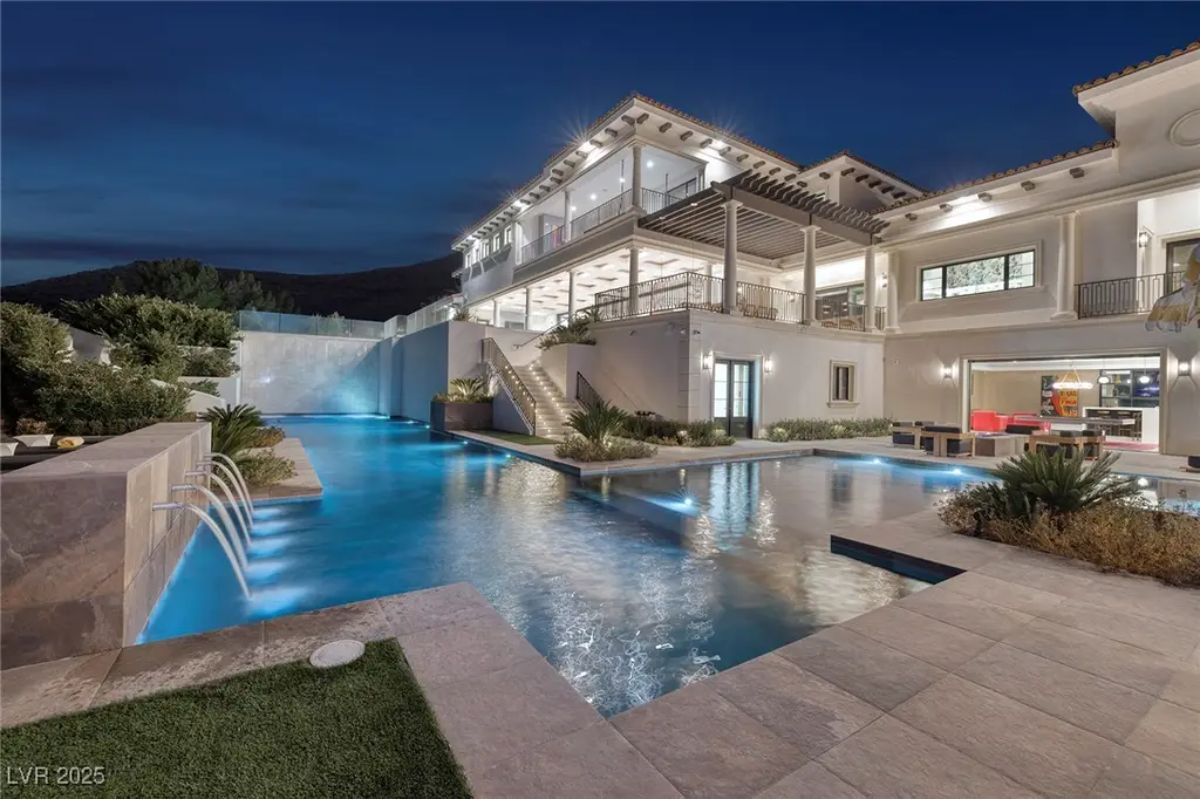
Multi-level swimming pool wraps around the exterior of the home with built-in waterfalls and an infinity edge. Outdoor lounge areas and a covered patio overlook the water. Architectural lighting highlights the modern design.
Garage

Courtyard-style garage with frosted glass doors provides storage for multiple vehicles. Overhead lighting illuminates the paved driveway. Mediterranean-style roof with exposed beams adds a cohesive design element.
Aerial View
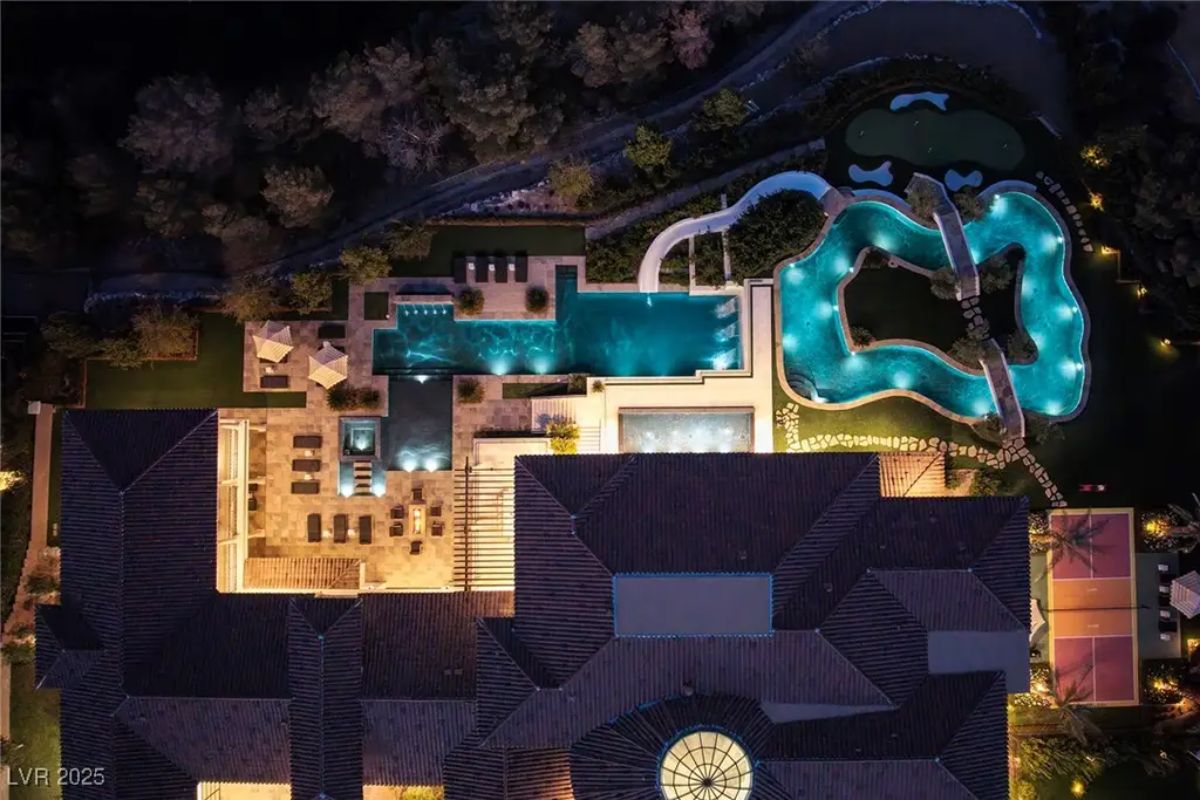
Nighttime aerial shot showcases the estate’s expansive layout with multiple outdoor living spaces. Swimming pool complex includes a winding water feature and lounge areas. Landscape lighting highlights the property’s design and surrounding greenery.
Listing agents: Kristen Routh Silberman @ Douglas Elliman Of Nevada LLC. via Coldwell Banker Realty




