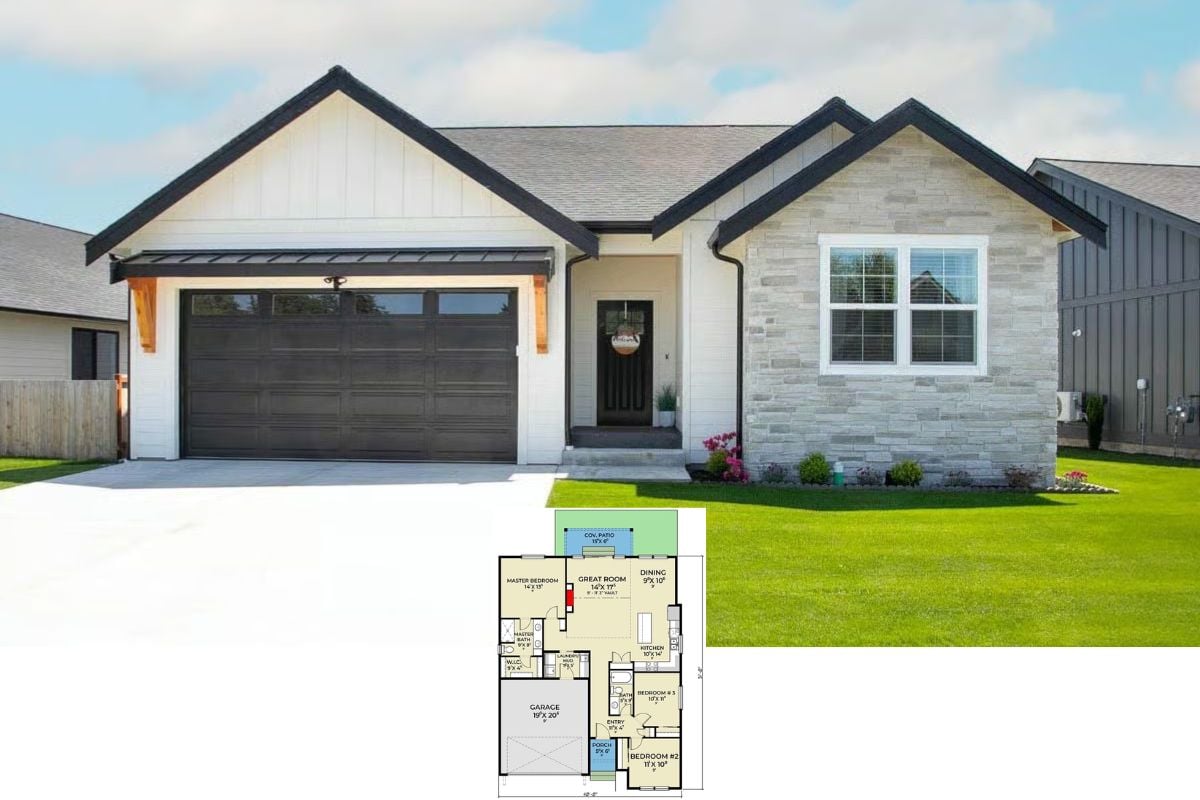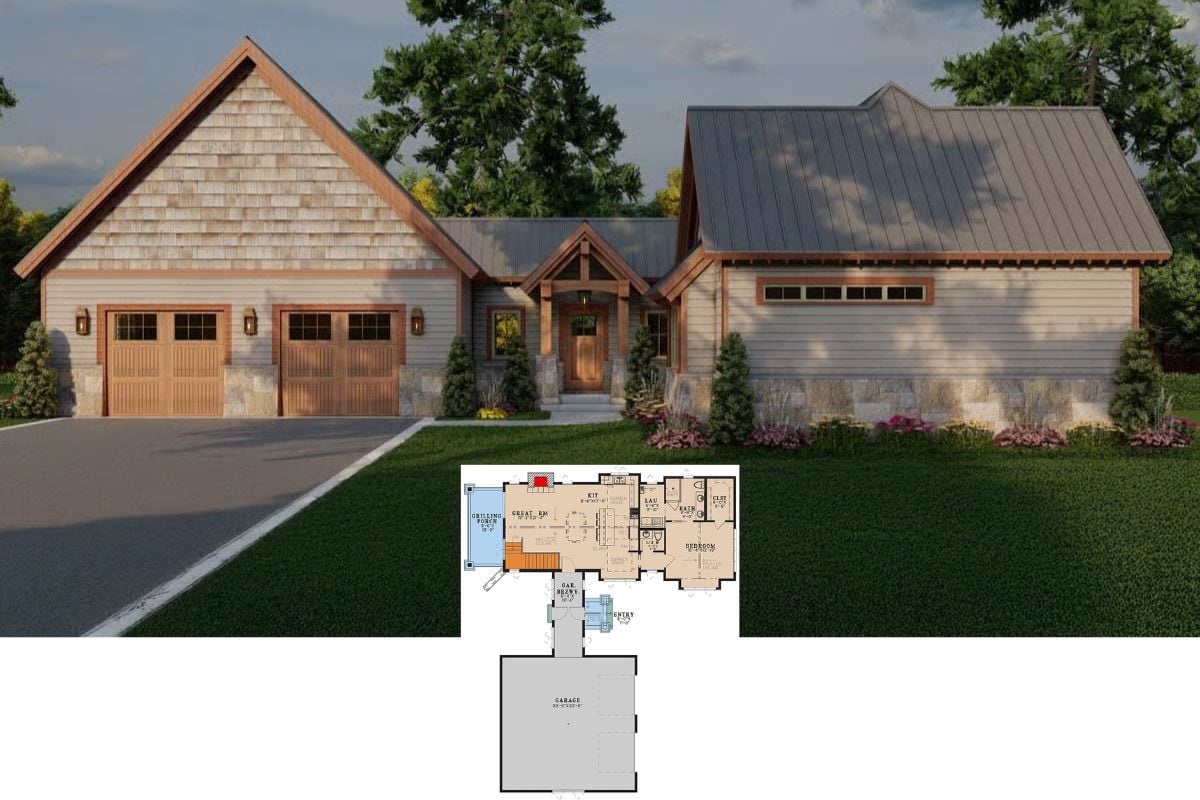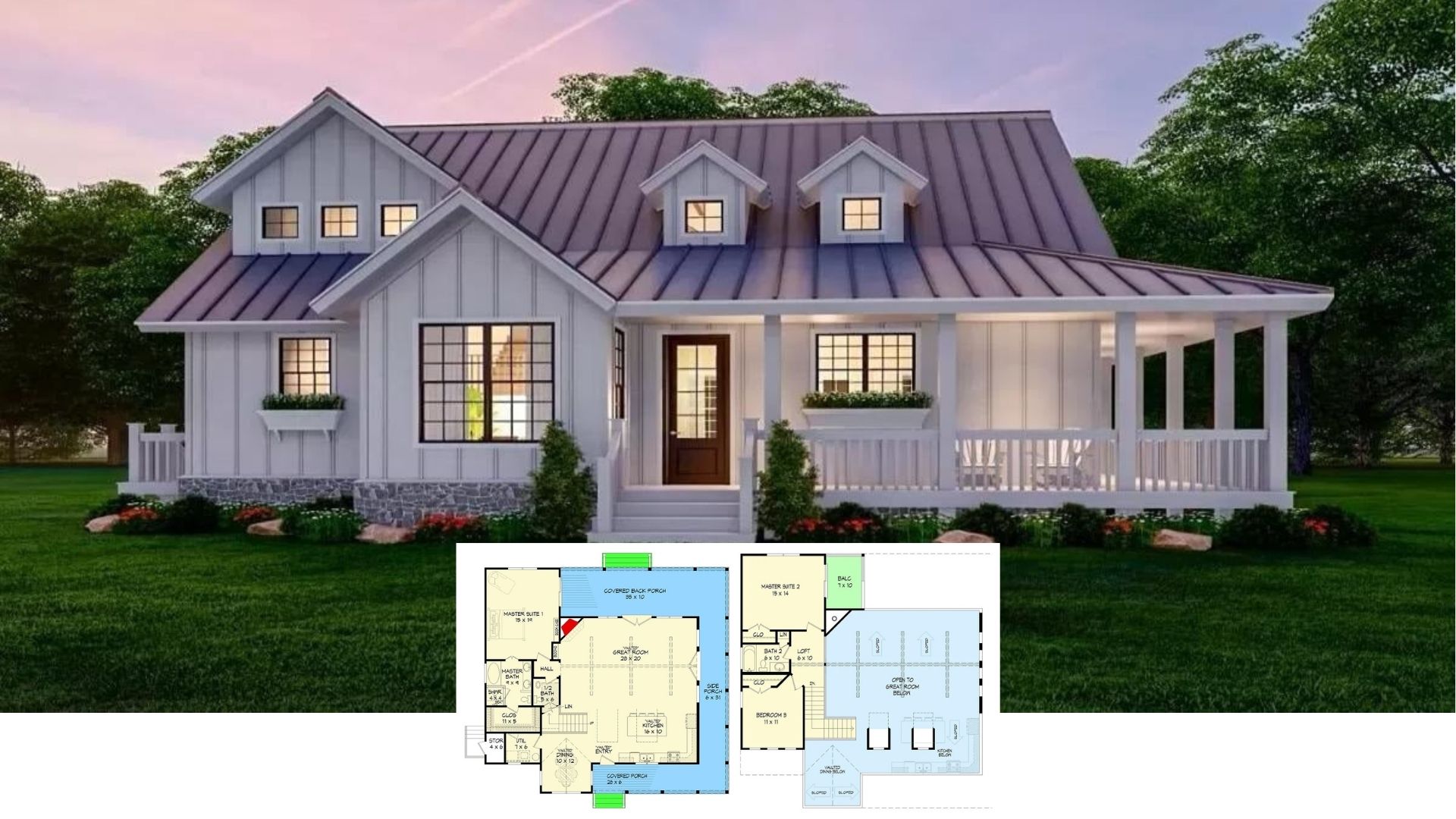
Would you like to save this?
Specifications
- Sq. Ft.: 4,836
- Bedrooms: 5
- Bathrooms: 3.5
- Stories: 2
- Garage: 3
Main Level Floor Plan

Second Level Floor Plan

🔥 Create Your Own Magical Home and Room Makeover
Upload a photo and generate before & after designs instantly.
ZERO designs skills needed. 61,700 happy users!
👉 Try the AI design tool here
Front View

Right View

Left View

Rear View

Would you like to save this?
Foyer

Dining Room

Great Room

Kitchen

Family Room

Stairs

Primary Bedroom

Primary Bedroom

🔥 Create Your Own Magical Home and Room Makeover
Upload a photo and generate before & after designs instantly.
ZERO designs skills needed. 61,700 happy users!
👉 Try the AI design tool here
Primary Bathroom

Primary Bathroom

Bedroom

Media Room

Wet Bar

Would you like to save this?
Recreation Room

Details
This European-style home enchants with a stately stone exterior, elegant peaked rooflines, and charming arched windows that lend a storybook allure. It includes a covered entry and a 3-car side-loading garage that connects to the home through a mudroom.
As you step inside, a soaring foyer greets you. It opens into the formal dining room and great room with expansive windows that frame breathtaking rear views.
The family room, kitchen, and breakfast nook flow seamlessly in an open layout. A fireplace sets a cozy focal point while a door leads out to a covered porch, perfect for seamless indoor-outdoor living.
The primary bedroom occupies the left wing. It’s a deluxe retreat boasting a spa-like ensuite, two walk-in closets, and a spacious sitting area with its own fireplace and direct access to the back porch. Two secondary bedrooms across share a centrally located hall bath.
Upstairs, two additional bedrooms can be found along with a convenient utility room. A media room with a wet bar and a sprawling recreation room complete the upper level, providing ample space for entertainment.
Pin It!

The House Designers Plan THD-8811






