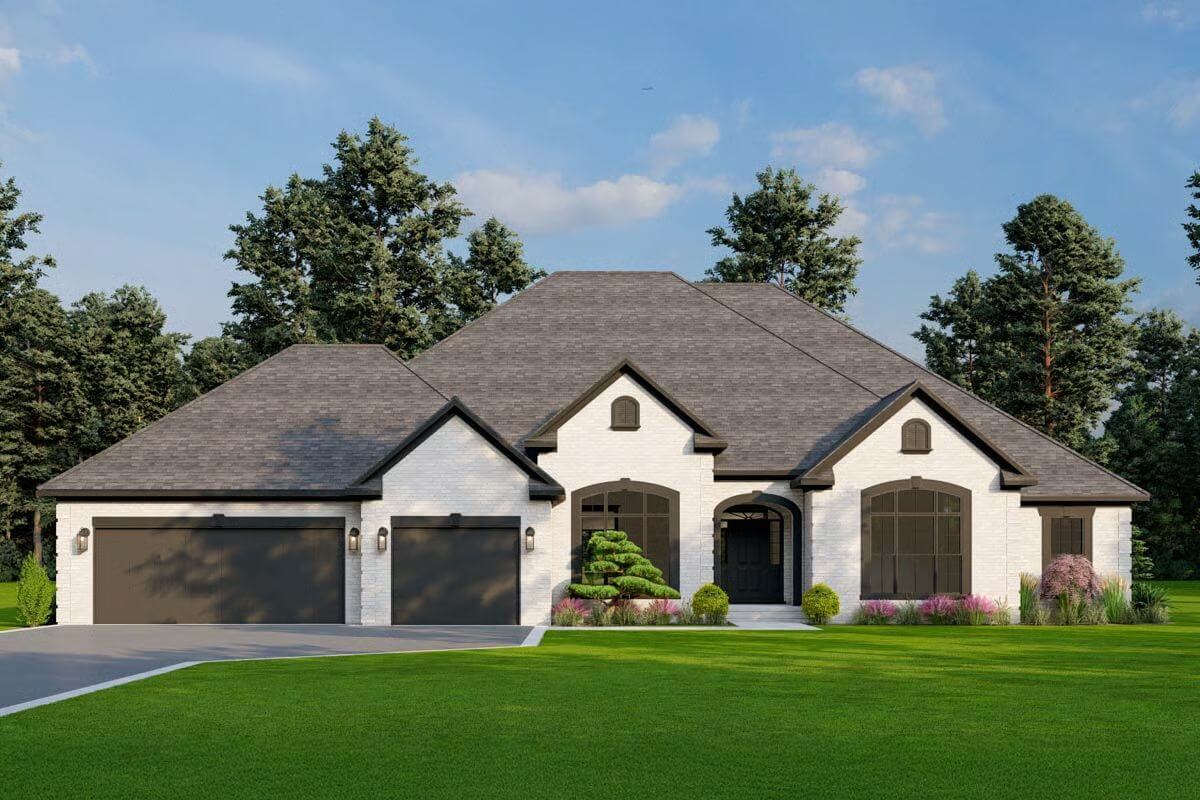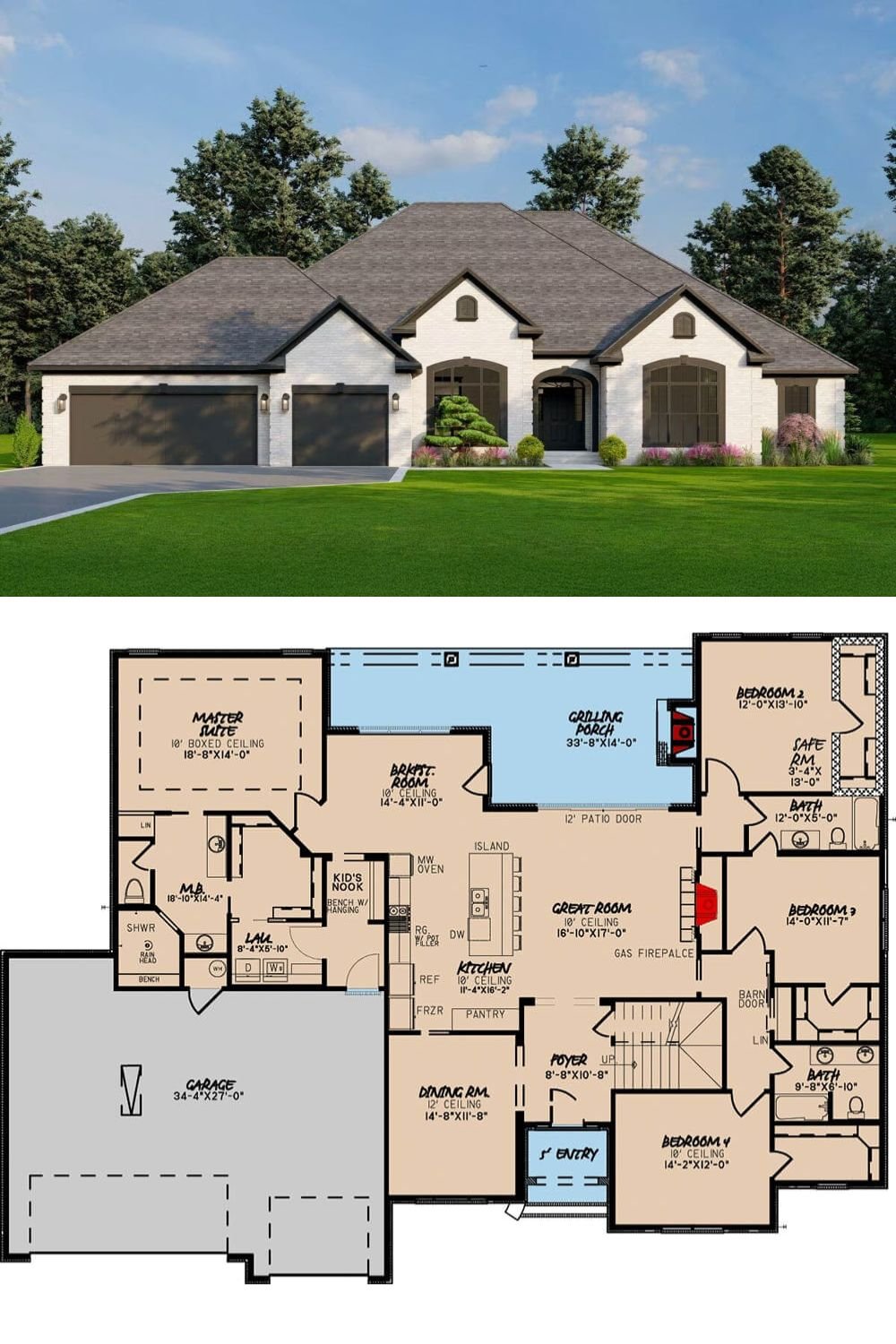
Would you like to save this?
Specifications
- Sq. Ft.: 3,264
- Bedrooms: 4-5
- Bathrooms: 4
- Stories: 2
- Garage: 3
Main Level Floor Plan

Second Level Floor Plan

🔥 Create Your Own Magical Home and Room Makeover
Upload a photo and generate before & after designs instantly.
ZERO designs skills needed. 61,700 happy users!
👉 Try the AI design tool here
Front-Left View

Front-Right View

Rear View

Open-Concept Living

Would you like to save this?
Open-Concept Living

Open-Concept Living

Dining Room

Kitchen

Kitchen

Kitchen

Kitchen Island

Great Room

🔥 Create Your Own Magical Home and Room Makeover
Upload a photo and generate before & after designs instantly.
ZERO designs skills needed. 61,700 happy users!
👉 Try the AI design tool here
Details
This European-style residence features a stately brick exterior with a soft white finish and bold black trim that defines the arched windows, rooflines, and shutters. The steeply pitched hip roof and subtle gables add visual interest and a sense of grandeur. Three dark-toned garage doors blend seamlessly into the facade, positioned on the left for practical yet discreet vehicle access. A deep, arched entryway provides a focal point, sheltering the front door in a tasteful and inviting manner.
The main level interior is organized around an open-concept great room that connects to the kitchen and breakfast area. A large island anchors the kitchen, accompanied by a walk-in pantry and convenient access to a kid’s nook and laundry room. The great room features a gas fireplace and opens to a spacious grilling porch through wide patio doors, enhancing the flow between indoor and outdoor living.
The primary suite is tucked into the back corner for privacy and includes a boxed ceiling, a luxurious en-suite bath with dual vanities, a walk-in shower, and a large closet that connects to the laundry room. Three additional bedrooms are arranged on the opposite side of the house and share two full bathrooms. A hidden safe room offers added peace of mind, and a formal dining room sits just off the foyer.
Upstairs, a second primary suite provides an excellent option for multigenerational living or long-term guests. This spacious retreat includes a private bath and is positioned above the main living areas, accessible via stairs near the center of the home. Additional attic storage is available on this level, rounding out the home’s thoughtful layout.
Pin It!

Architectural Designs Plan 70571MK






