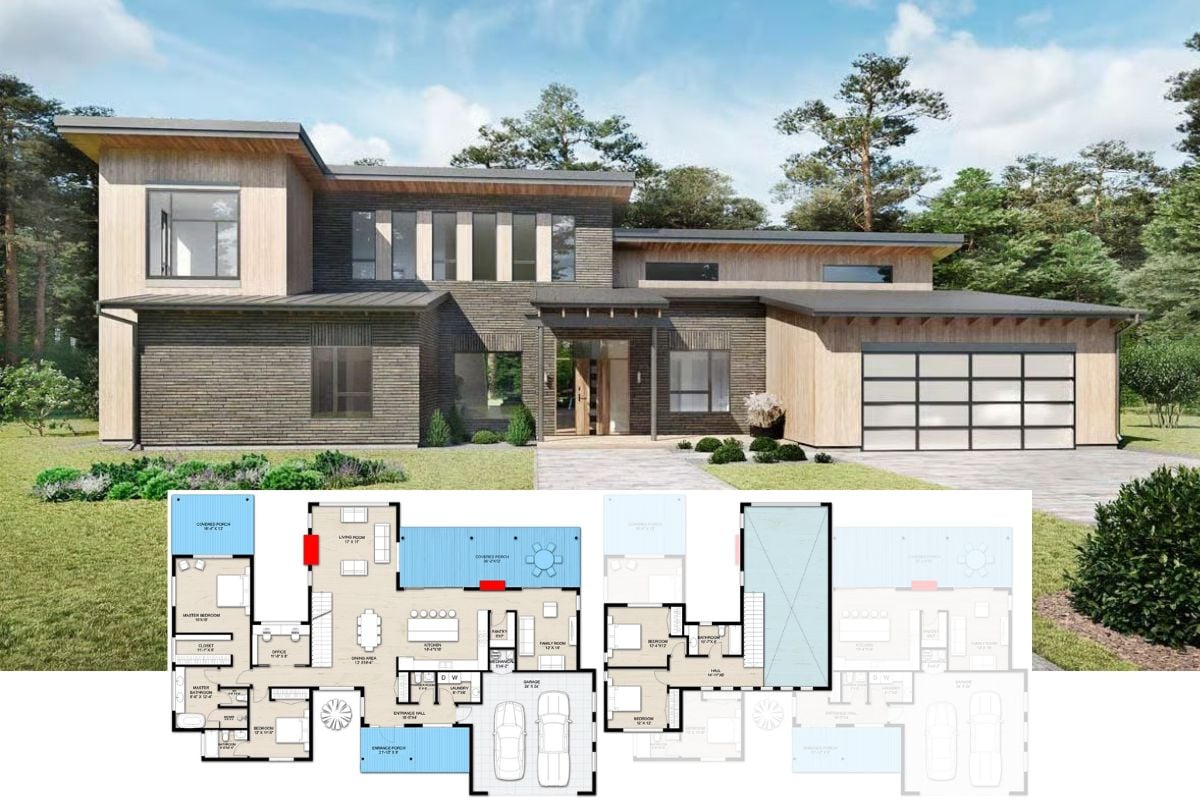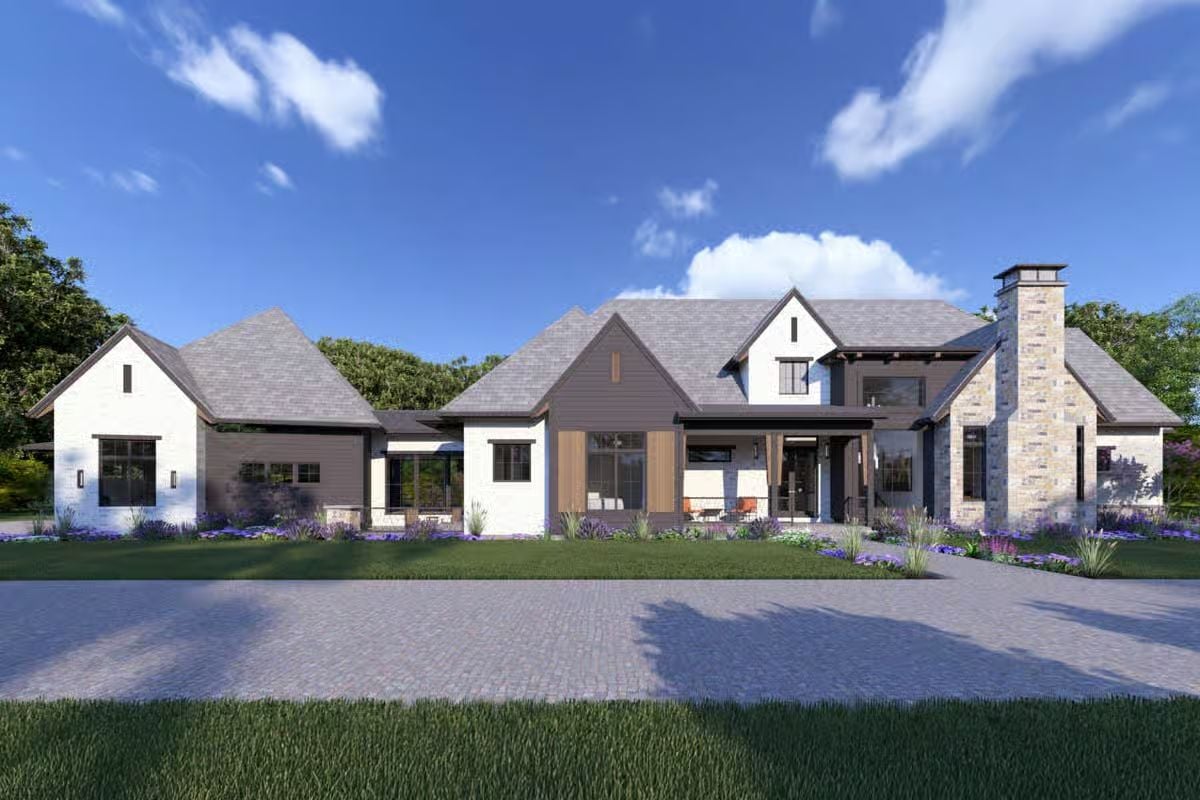
Would you like to save this?
Specifications
- Sq. Ft.: 5,917
- Bedrooms: 5
- Bathrooms: 6.5+
- Stories: 1
- Garage: 3
Main Level Floor Plan
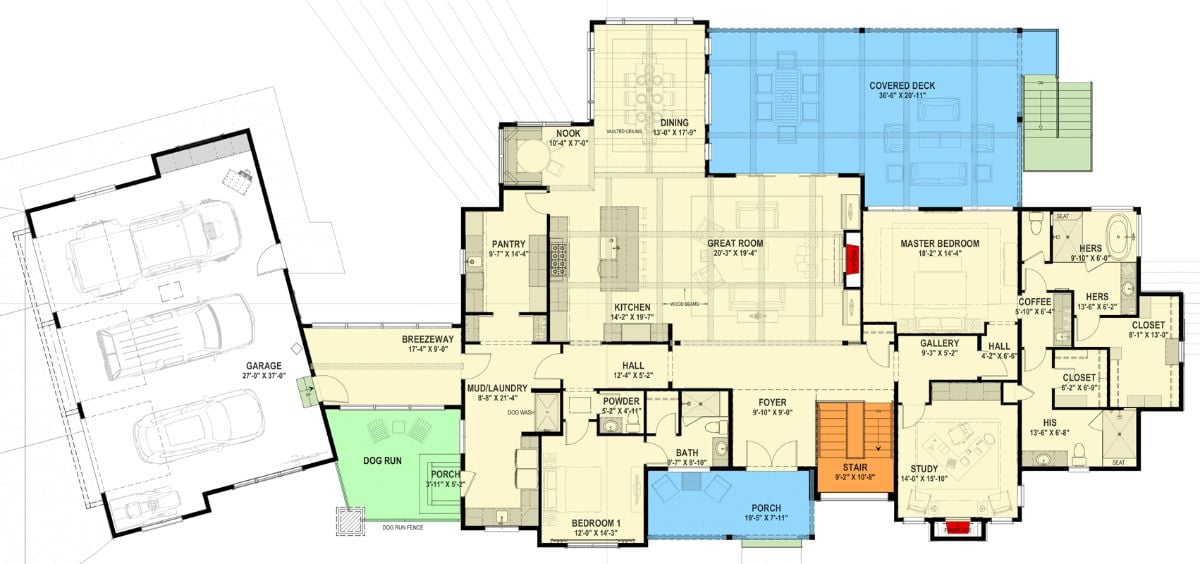
Second Level Floor Plan
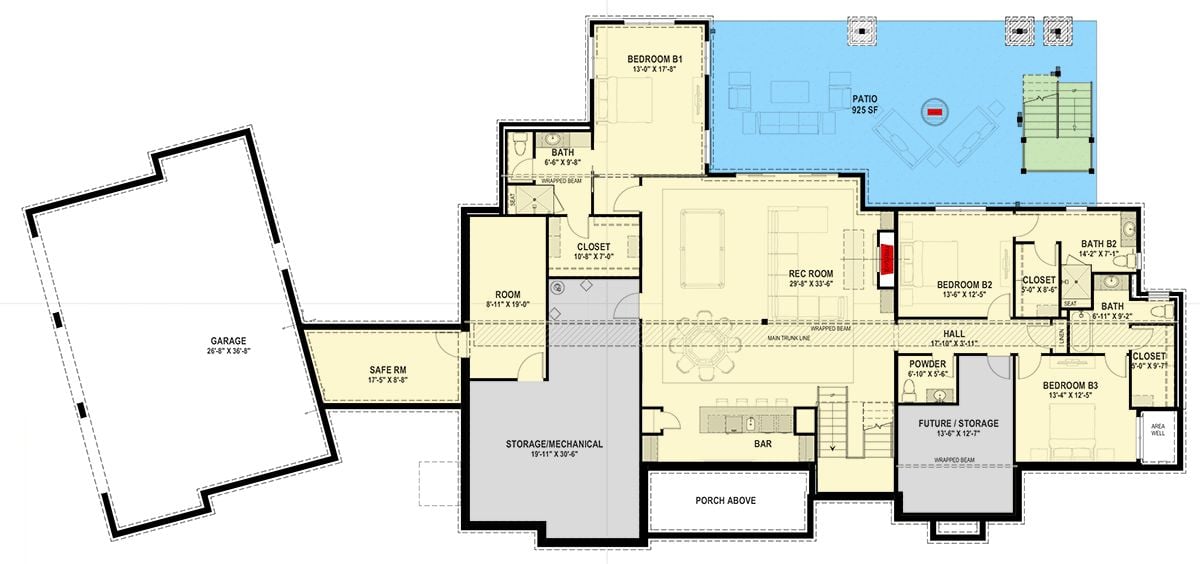
🔥 Create Your Own Magical Home and Room Makeover
Upload a photo and generate before & after designs instantly.
ZERO designs skills needed. 61,700 happy users!
👉 Try the AI design tool here
Front-Right View
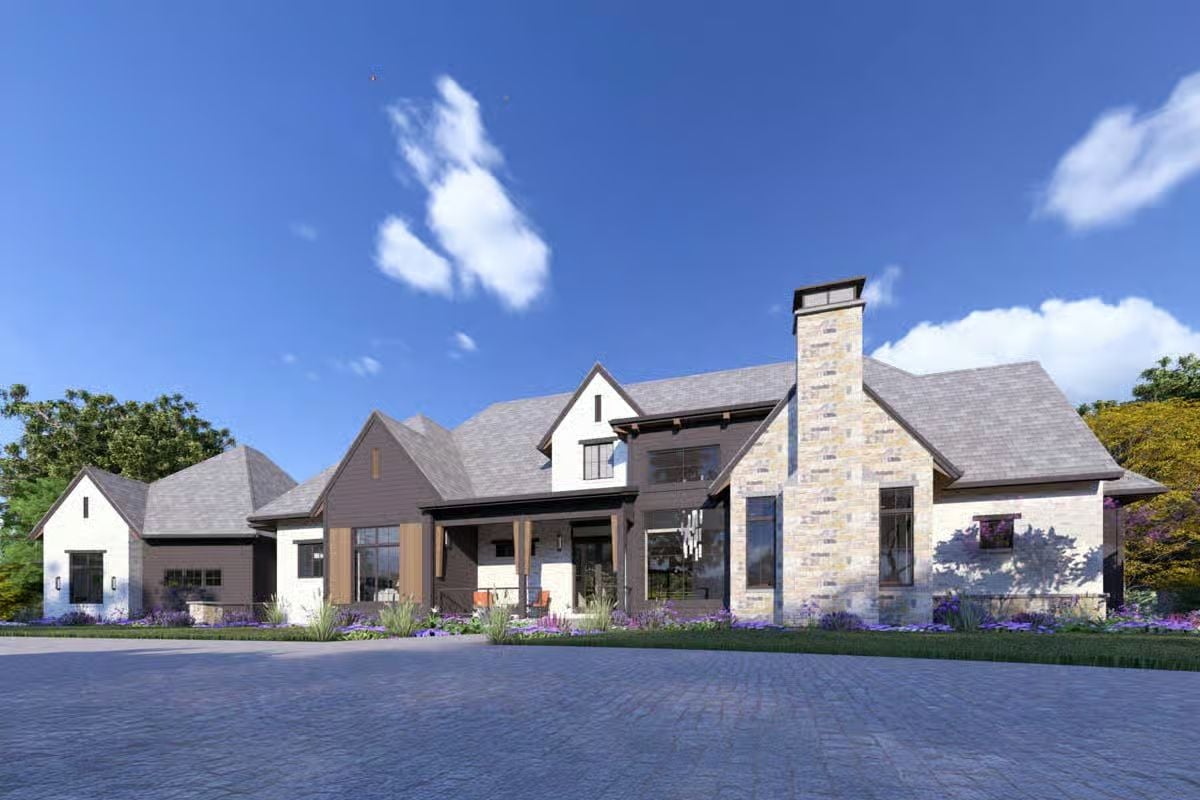
Front View
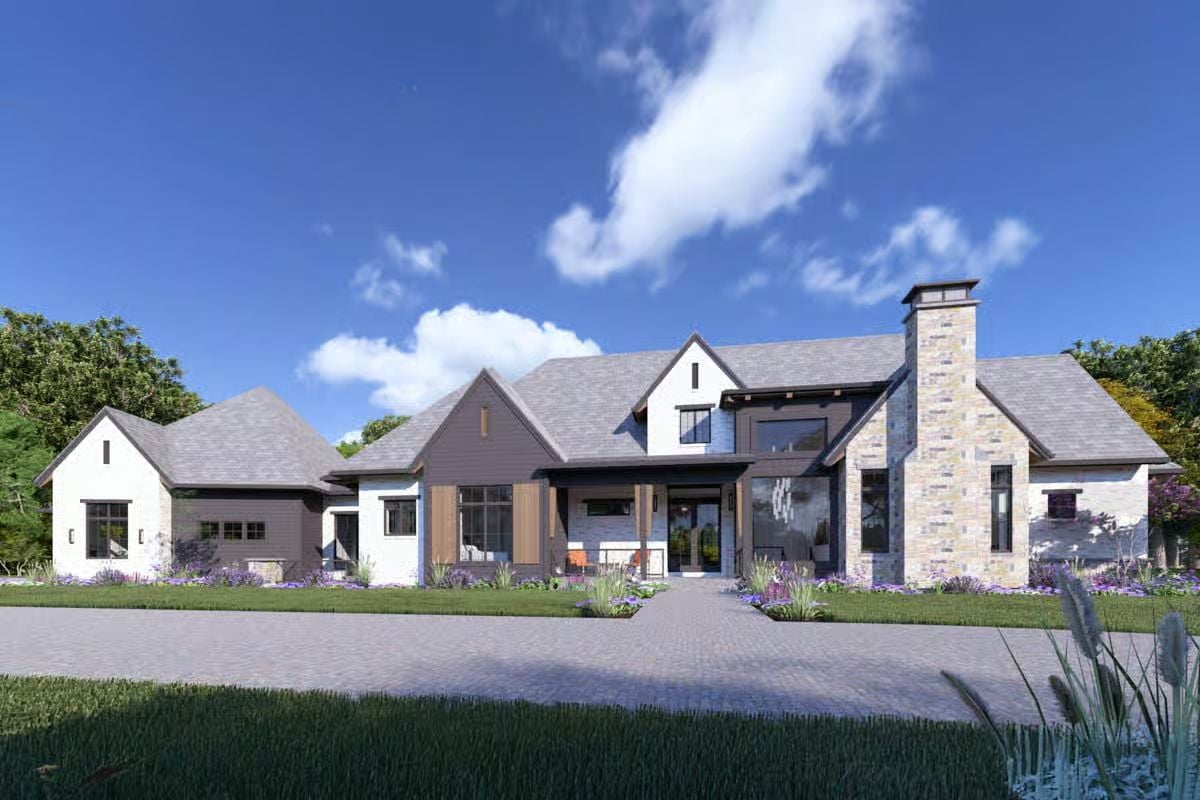
Right View
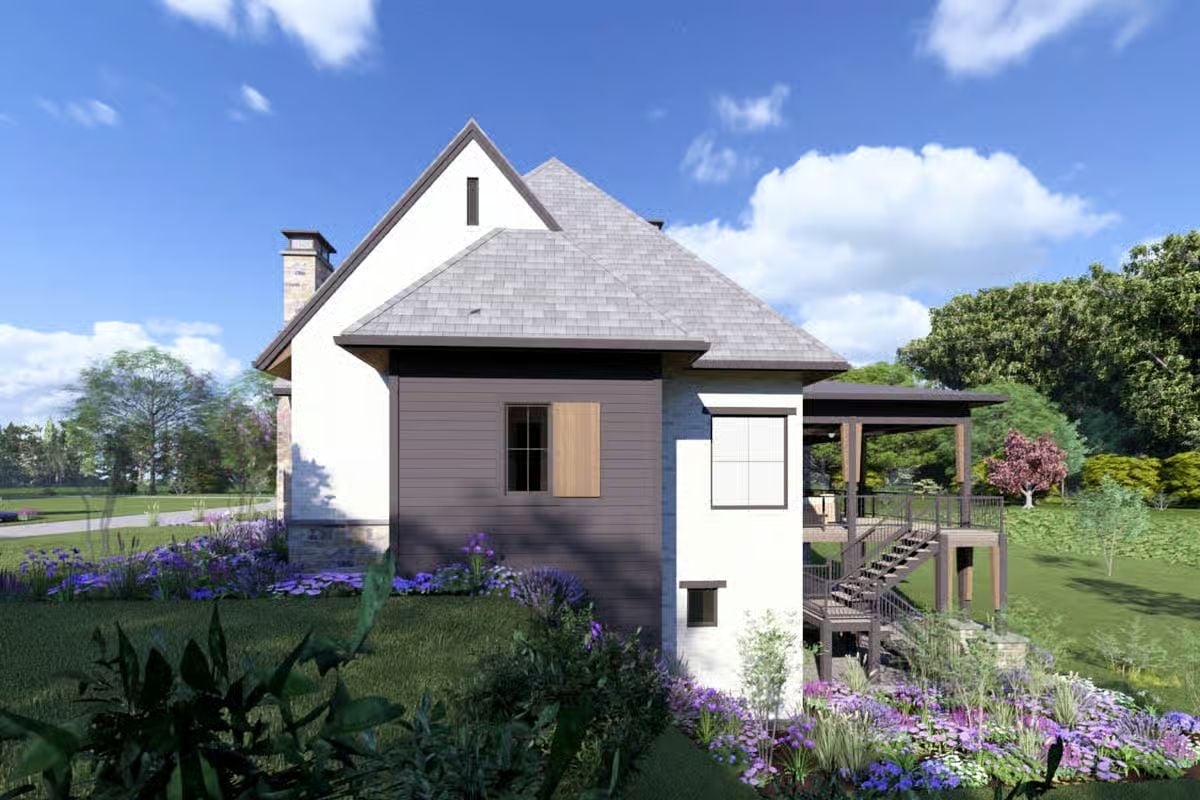
Right-Rear View
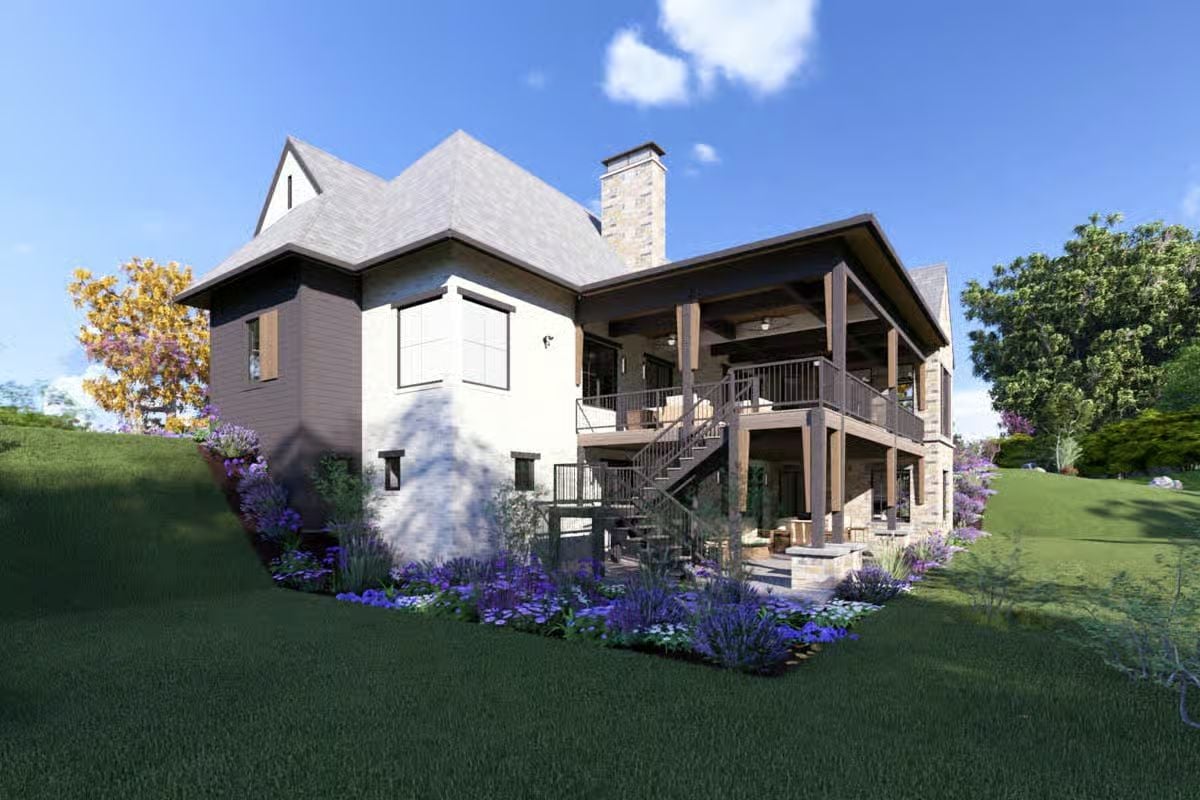
Would you like to save this?
Rear View
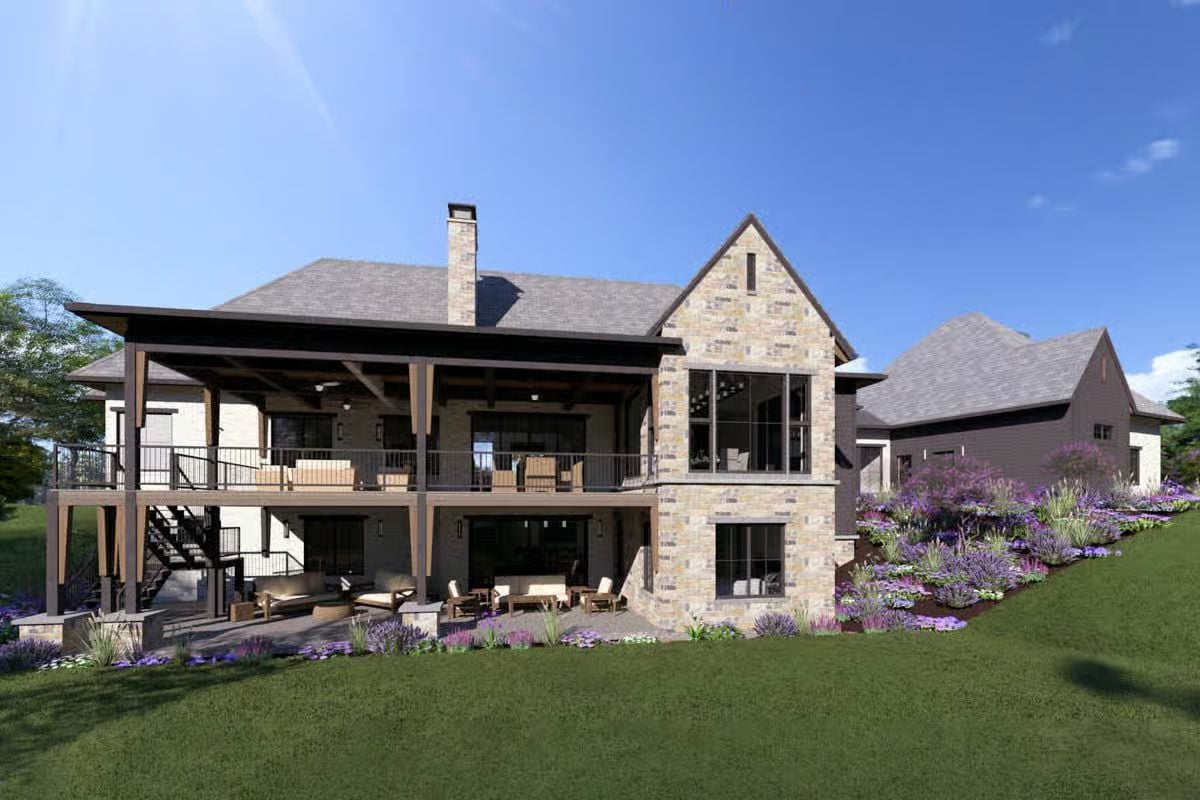
Rear-Left View
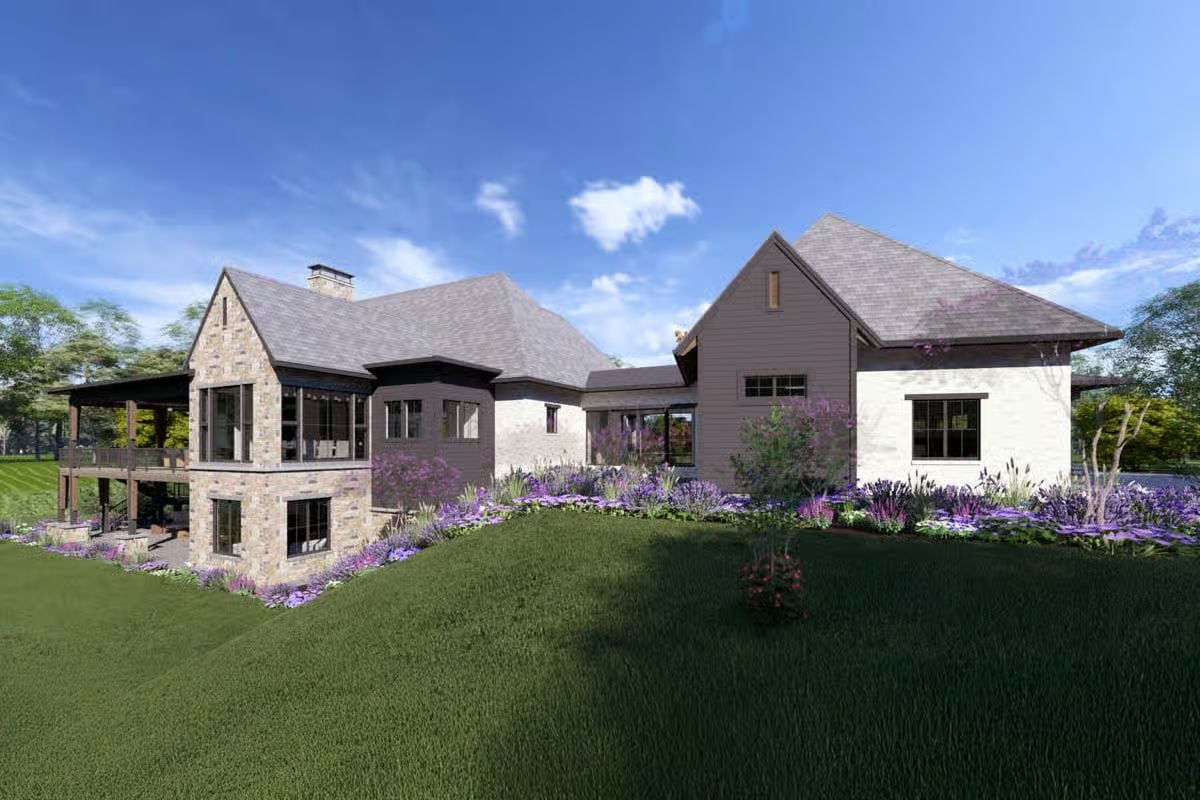
Front-Left View
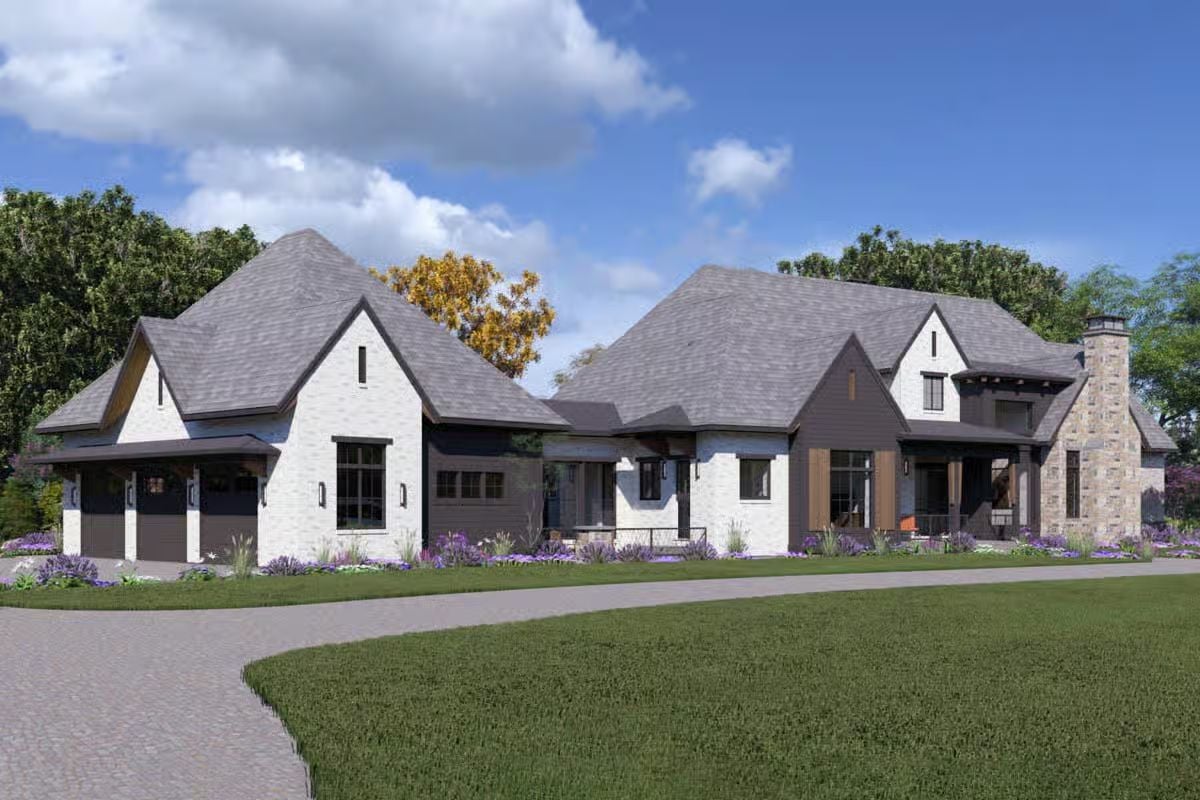
Foyer
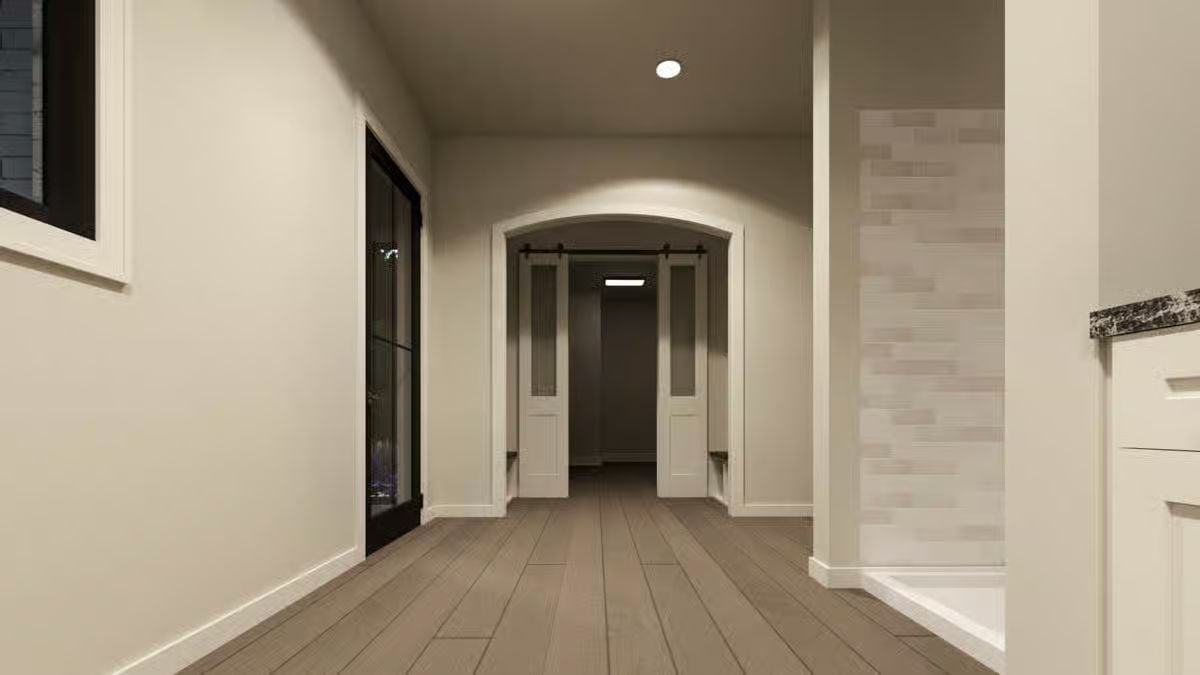
Study
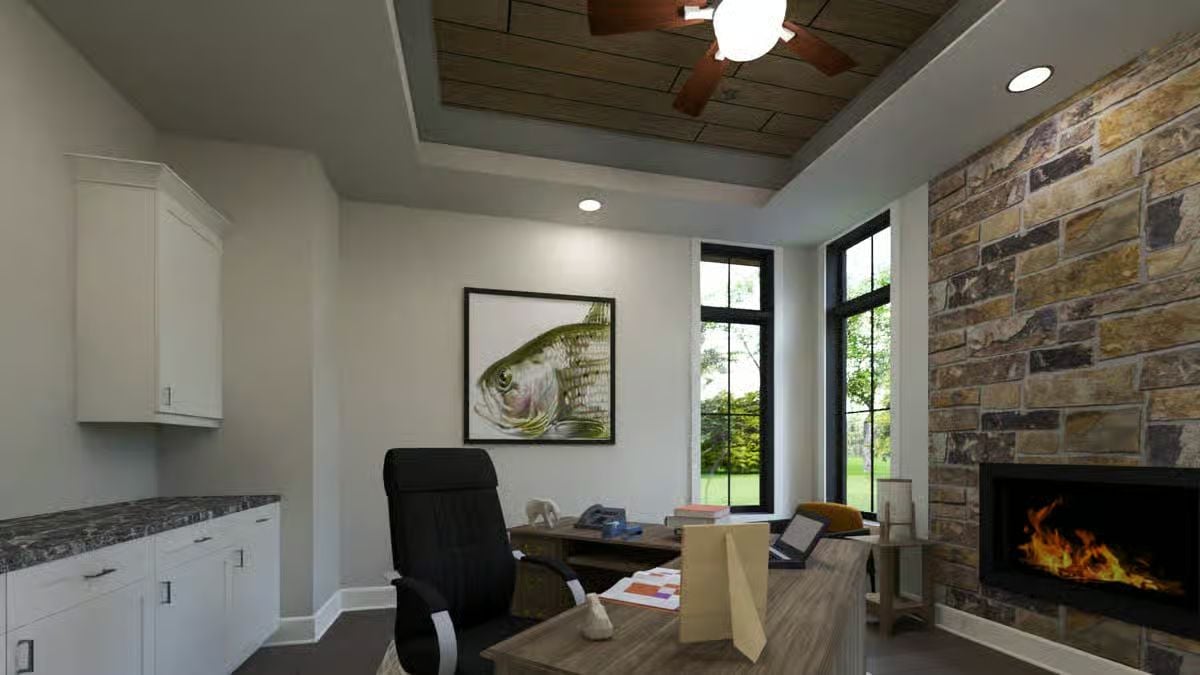
Kitchen and Dining Room
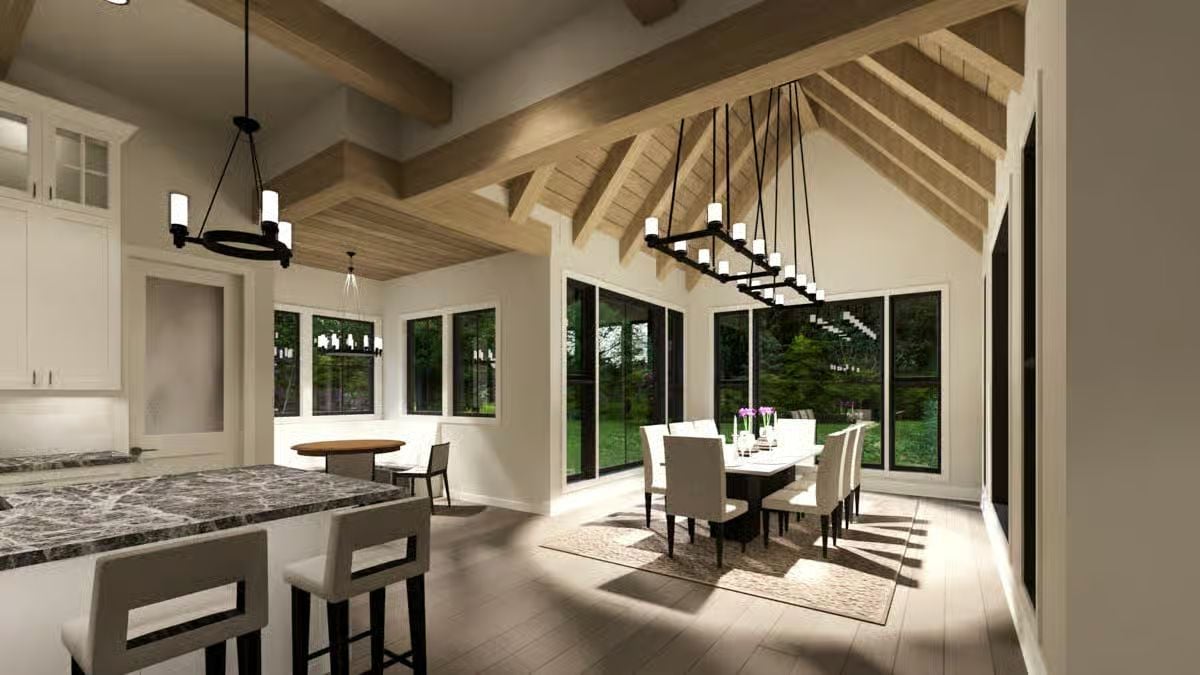
Kitchen and Dining Room
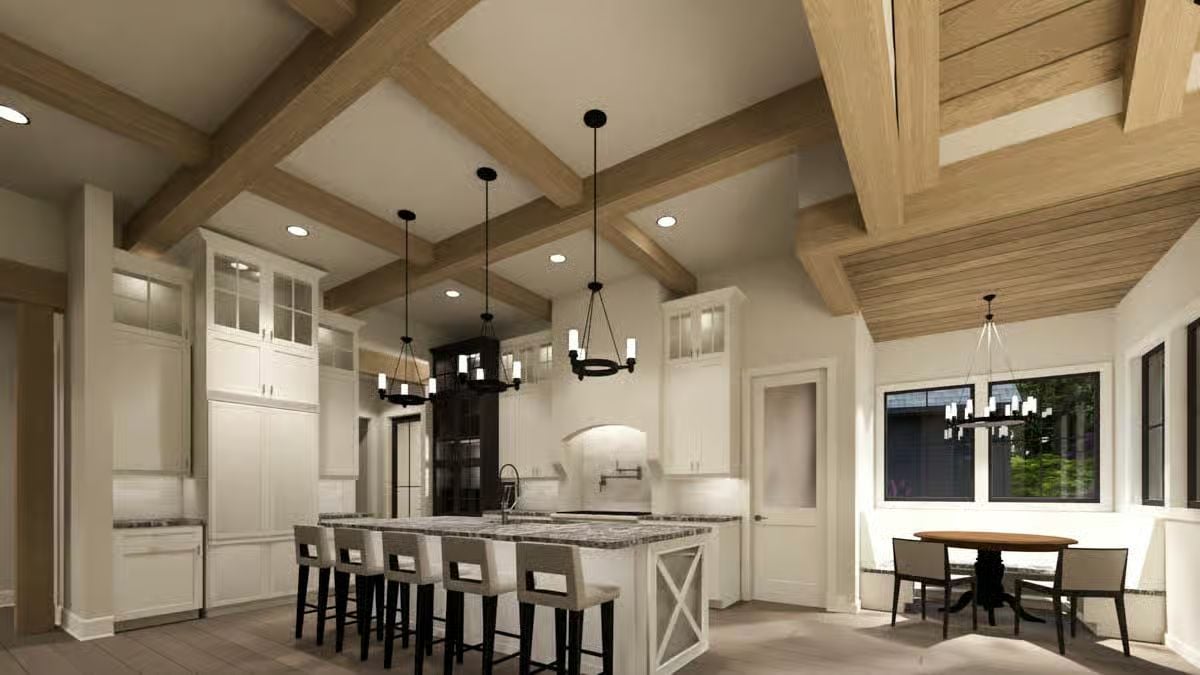
Primary Bedroom
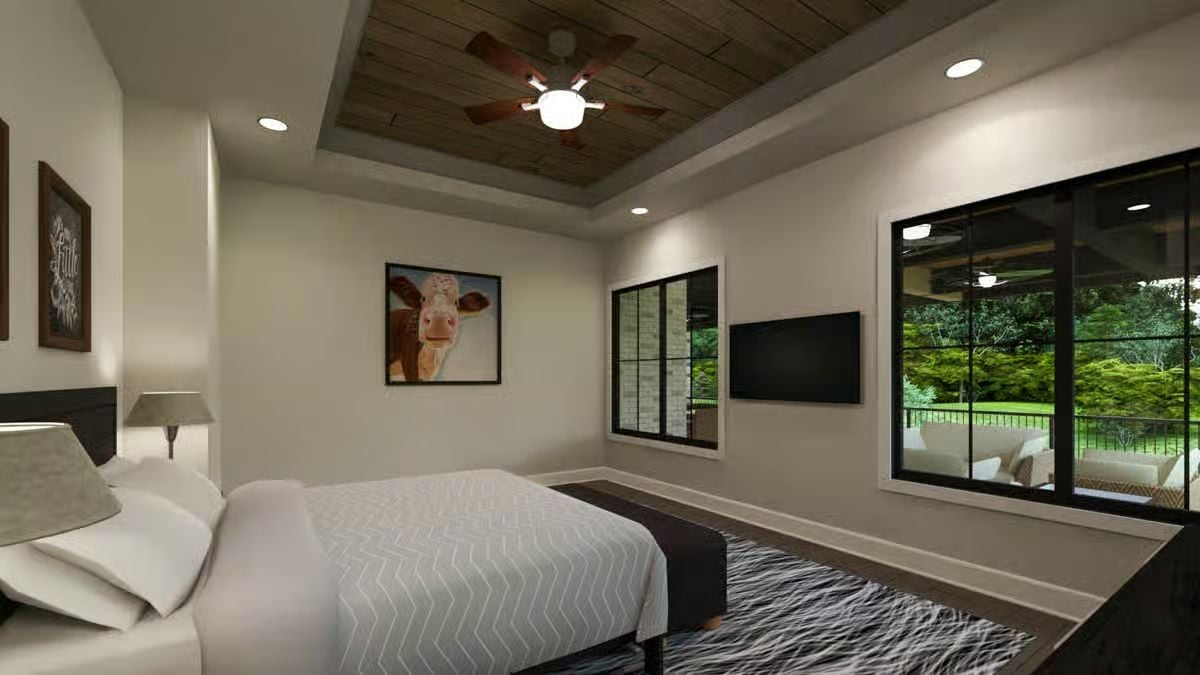
🔥 Create Your Own Magical Home and Room Makeover
Upload a photo and generate before & after designs instantly.
ZERO designs skills needed. 61,700 happy users!
👉 Try the AI design tool here
Bedroom
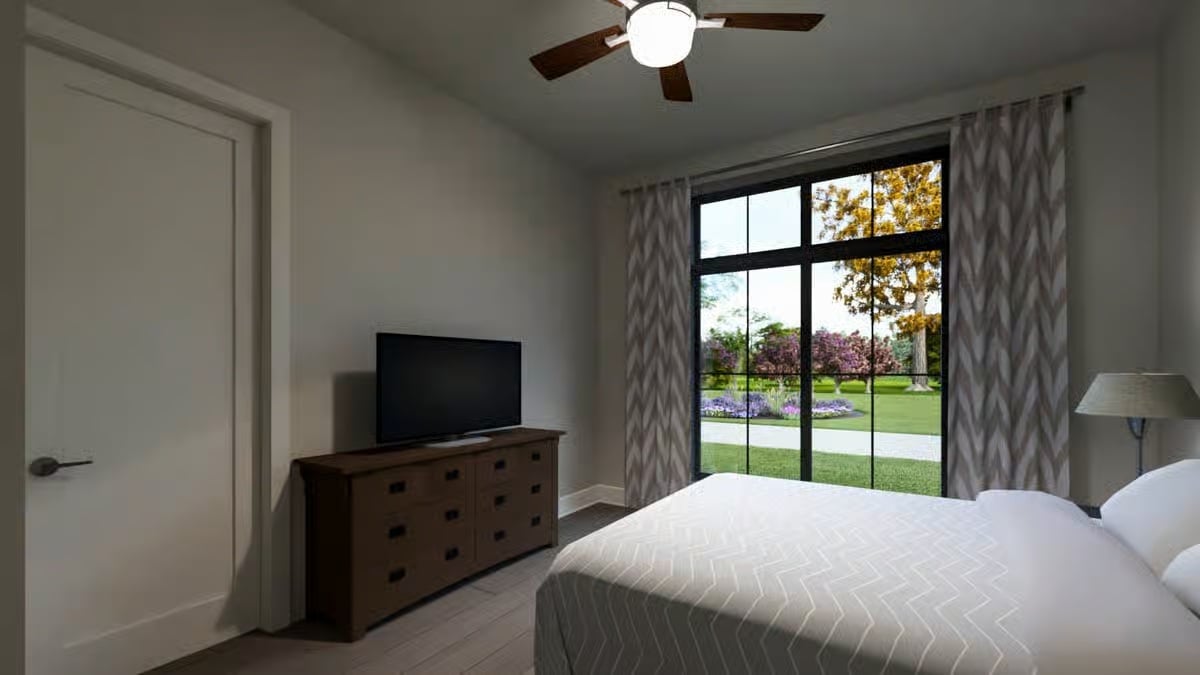
Mudroom
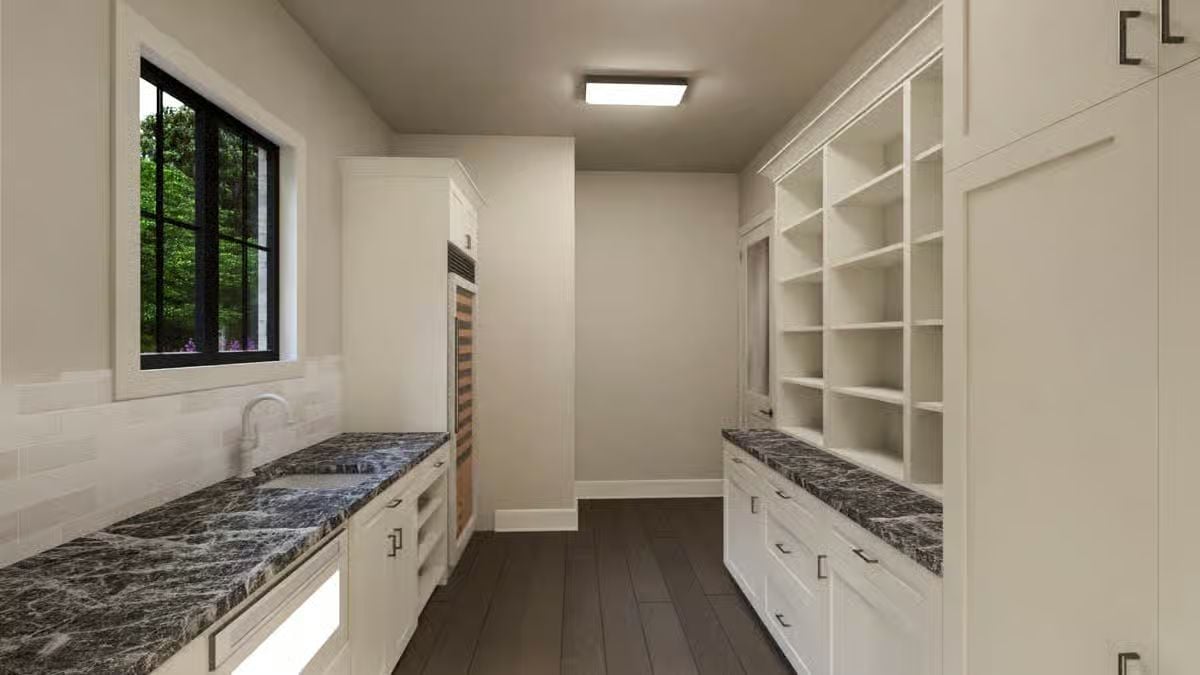
Recreation Room
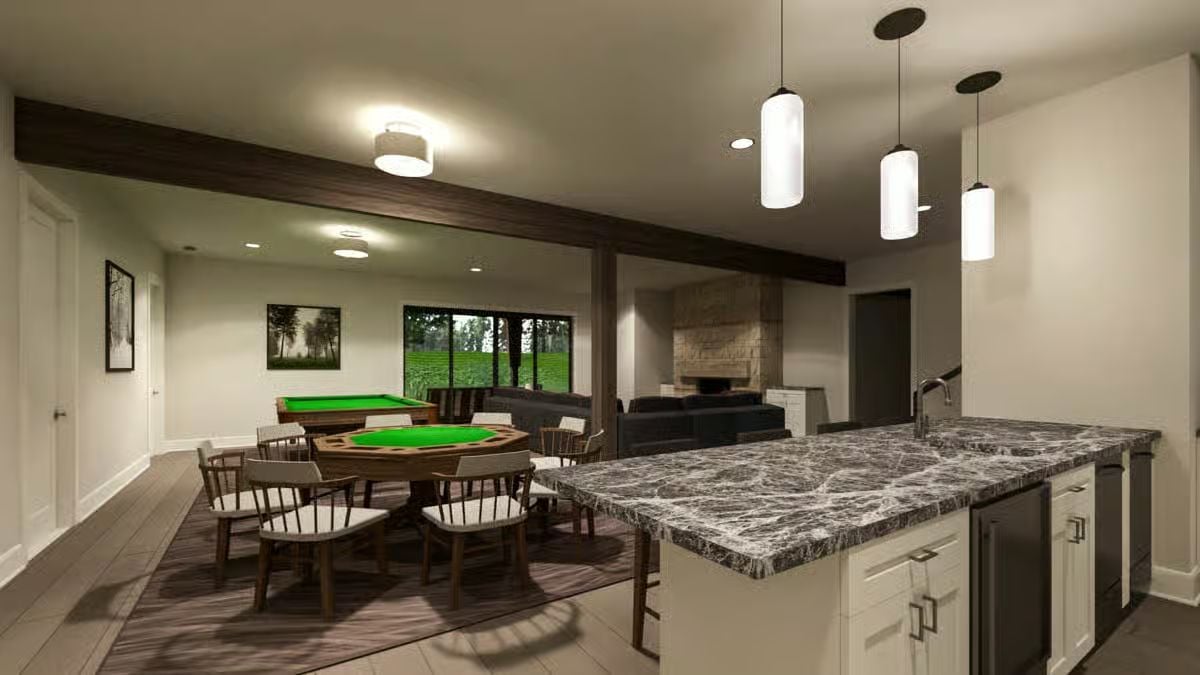
Front Elevation
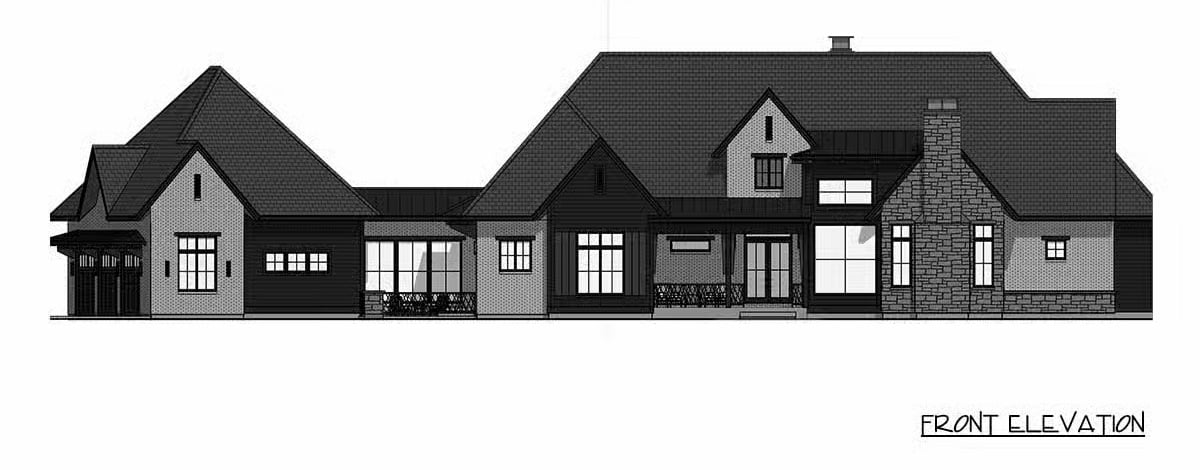
Right Elevation

Would you like to save this?
Left Elevation
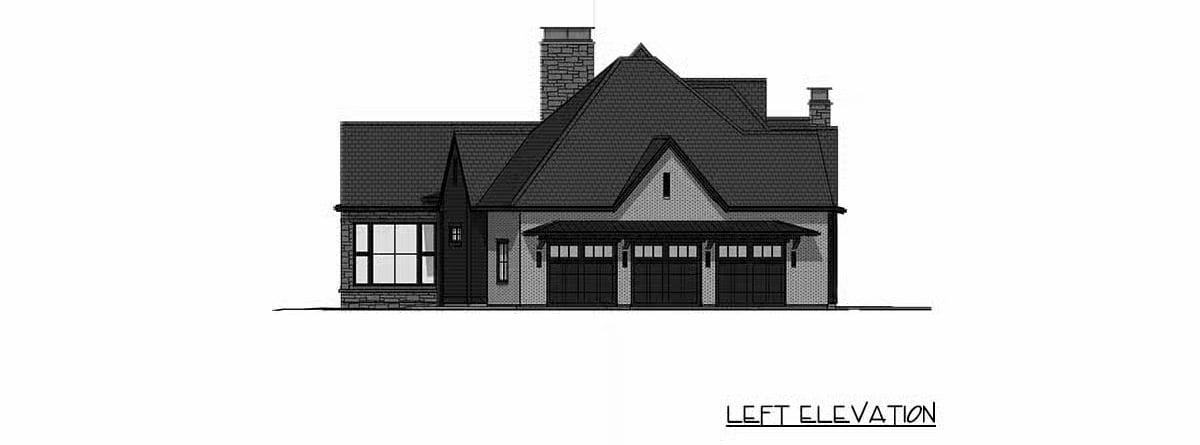
Rear Elevation

Details
This European-style home exudes timeless sophistication with a fresh, modern edge. The exterior combines stone and stucco finishes with steeply pitched rooflines and arched architectural accents, giving it a stately yet welcoming appearance. Large windows allow natural light to flood the interior, while refined details—such as wood shutters, wrought-iron touches, and gable peaks—enhance its classic continental charm.
The main floor centers around an open-concept great room that flows seamlessly into the kitchen, dining, and outdoor living areas. A large covered deck extends the living space for year-round entertaining. The kitchen offers an oversized island, a walk-in pantry, and a cozy breakfast nook.
The primary suite includes dual walk-in closets, a private coffee bar, and direct access to the deck, while a nearby study adds functional versatility. Additional highlights include a secondary bedroom near the foyer, a mudroom with a dog wash, and a breezeway leading to the spacious garage.
The lower level enhances the home’s entertaining potential with a large recreation room, a bar, and access to a covered patio. Three bedrooms share this level, each with private closet space and access to full baths. A safe room and ample storage ensure practicality and peace of mind.
Pin It!
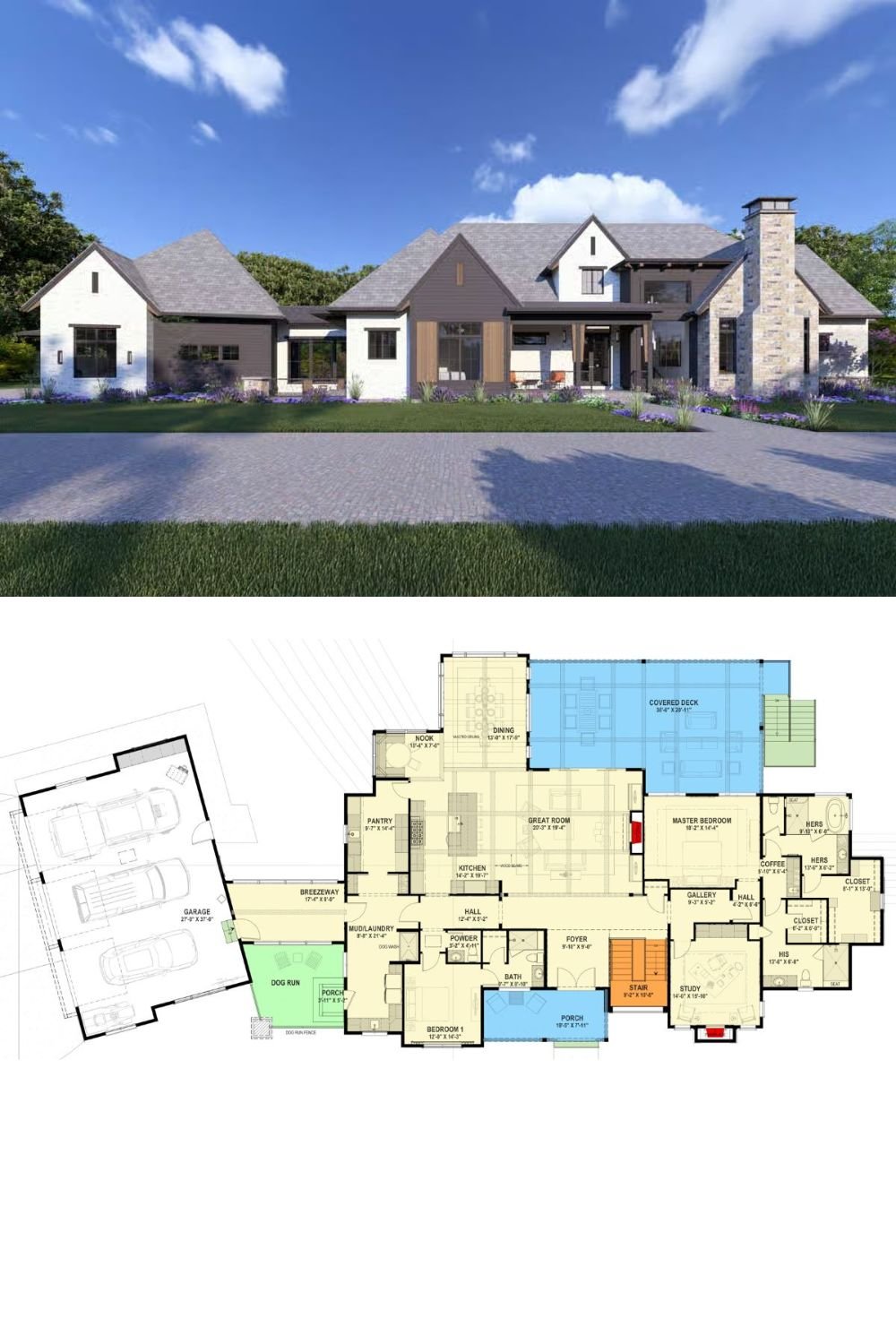
Architectural Designs Plan 64554SC






