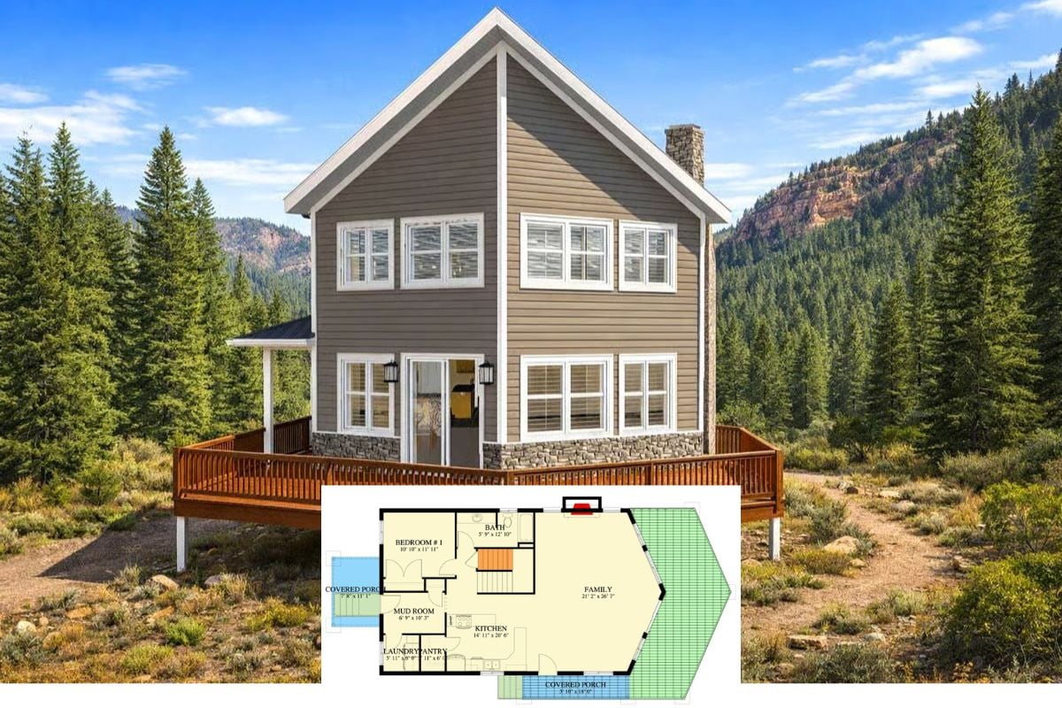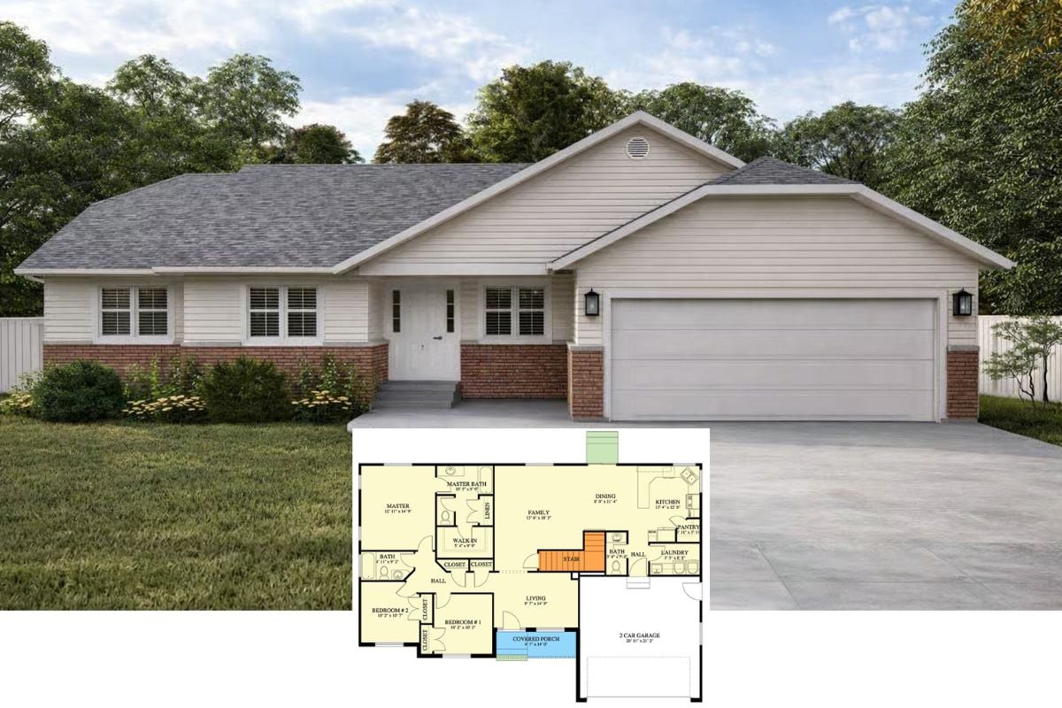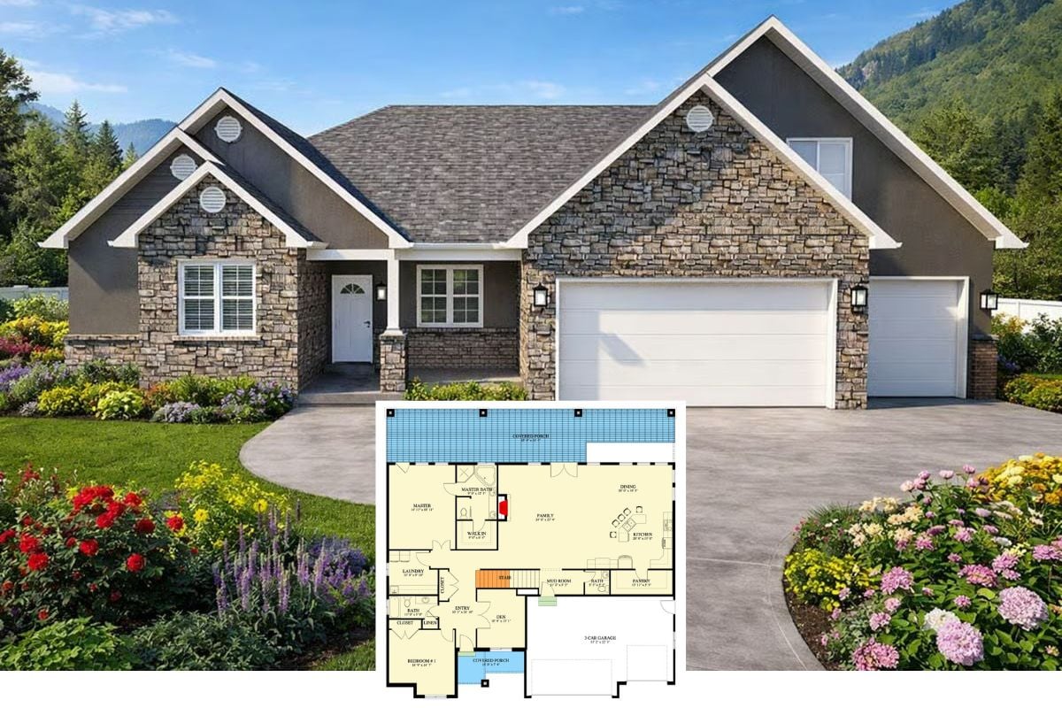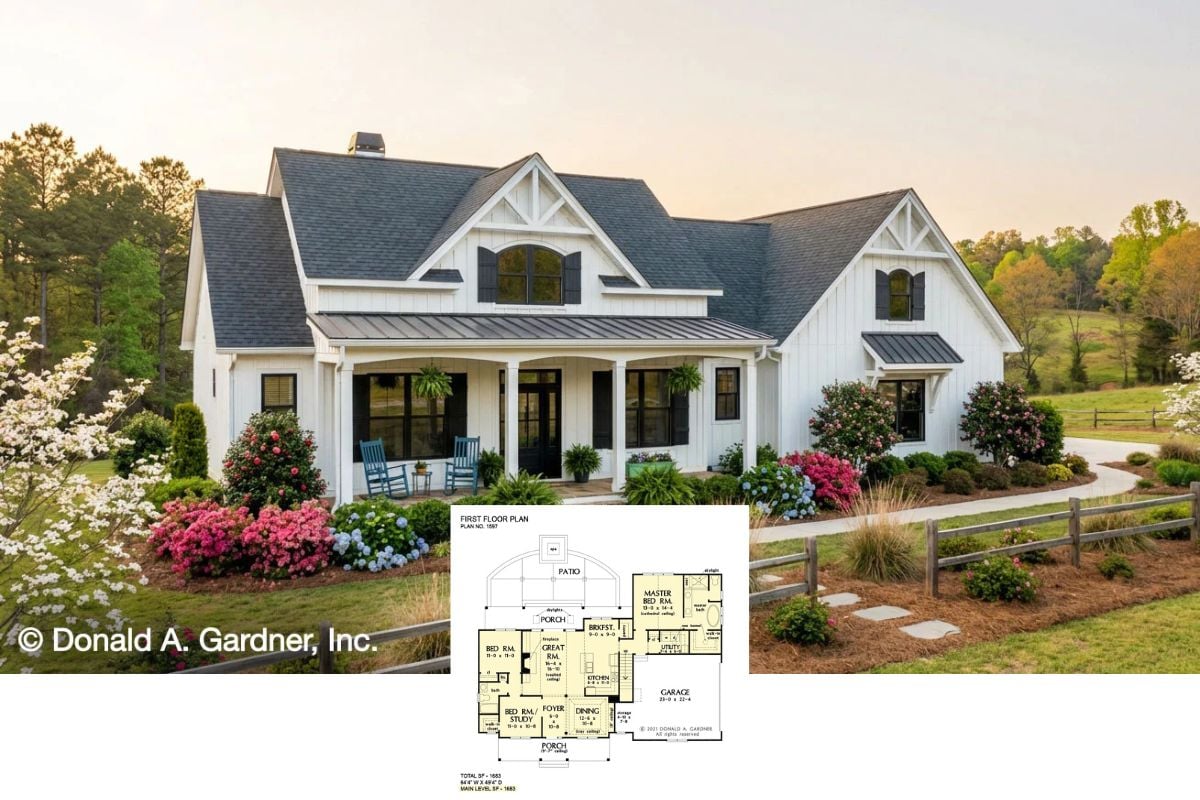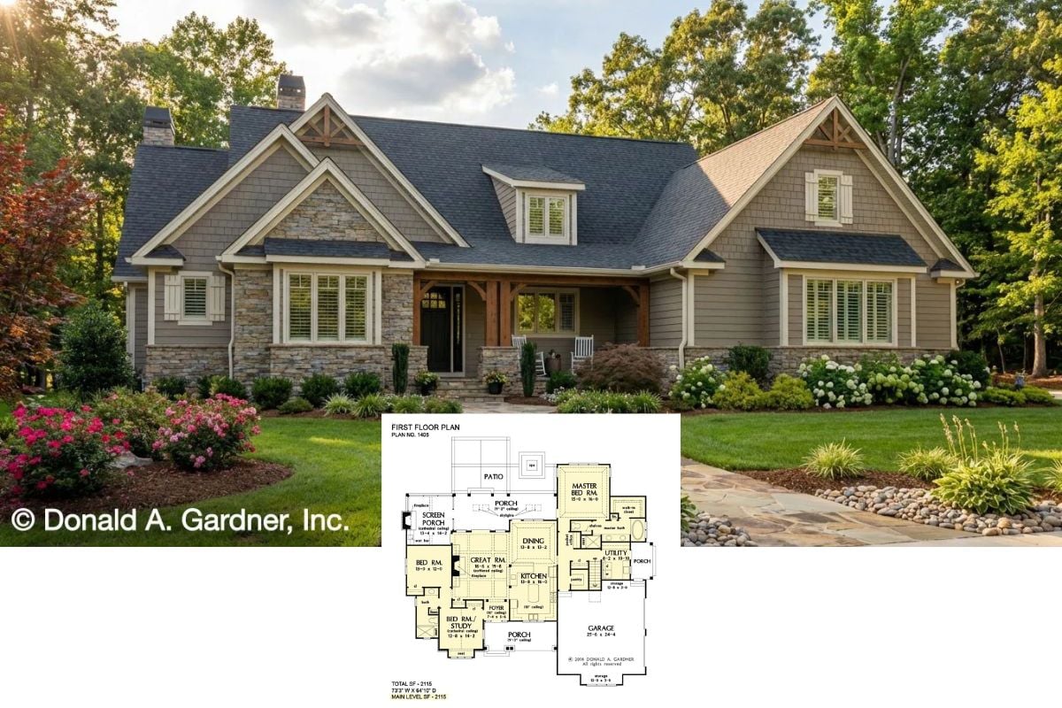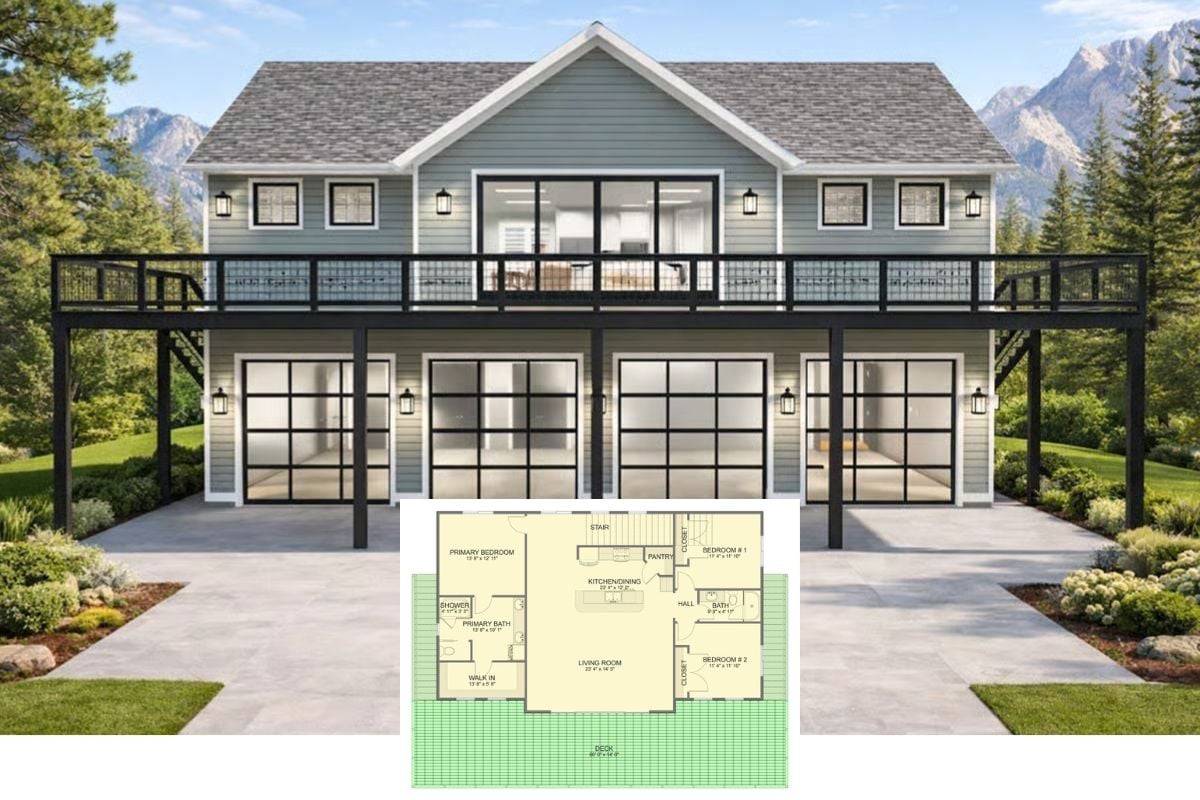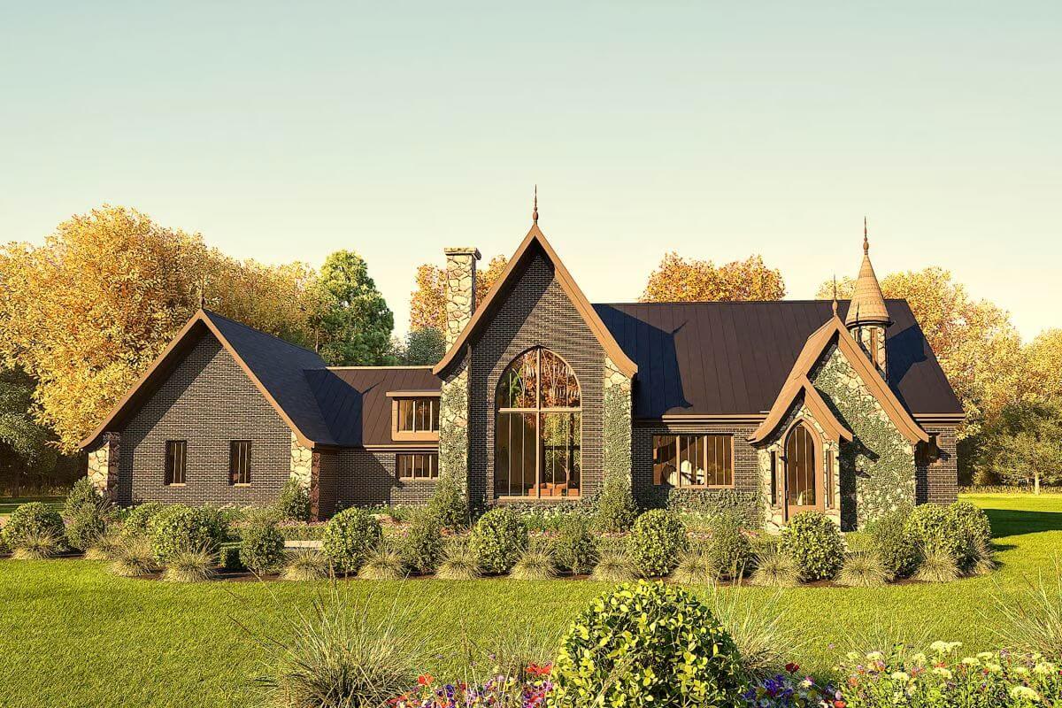
Would you like to save this?
Specifications
- Sq. Ft.: 2,674
- Bedrooms: 4
- Bathrooms: 3.5
- Stories: 2
- Garage: 3
Main Level Floor Plan

Second Level Floor Plan
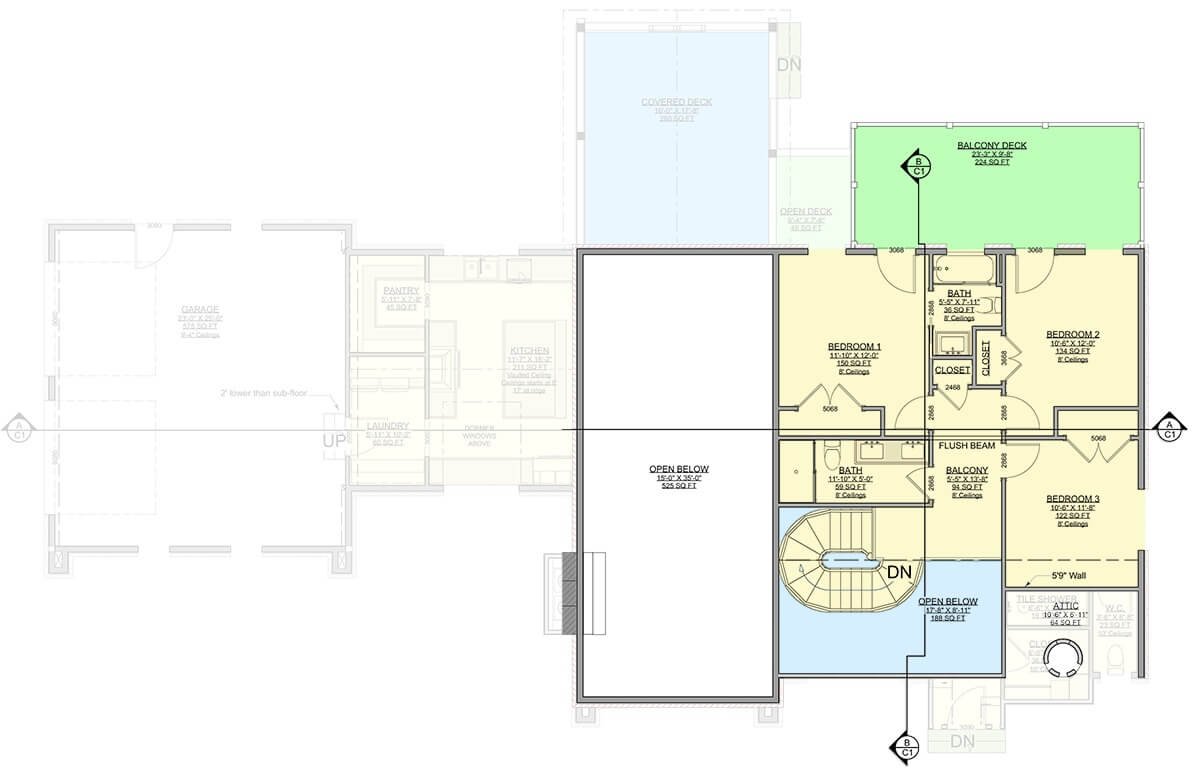
Front-Right View
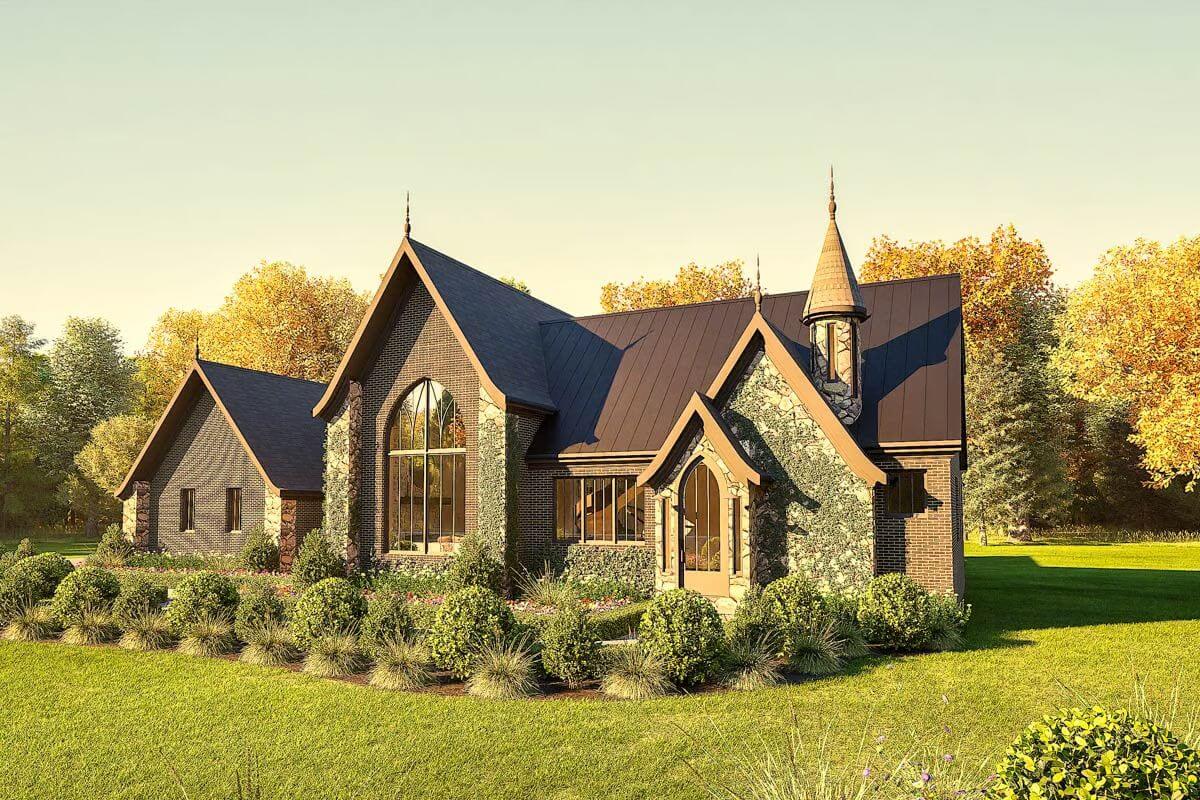
Rear-Right View

Were You Meant
to Live In?
Rear View
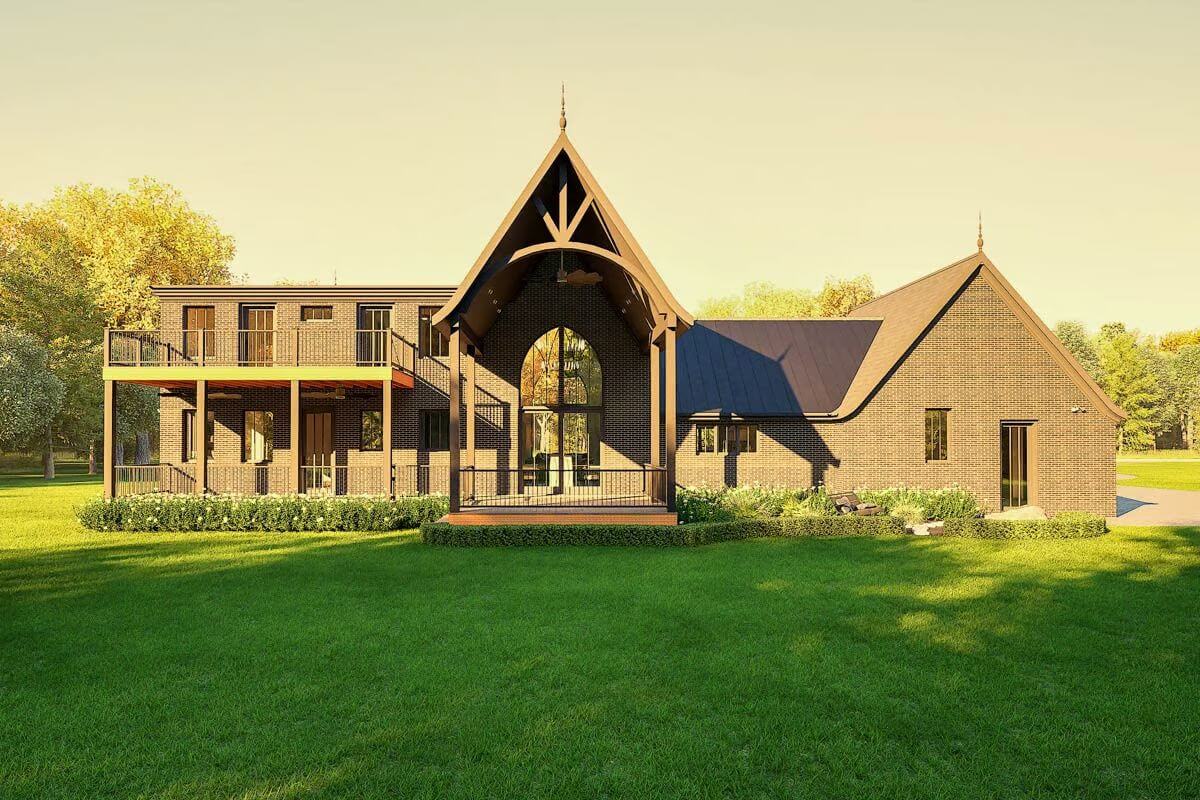
Rear-Left View

Front-Left View
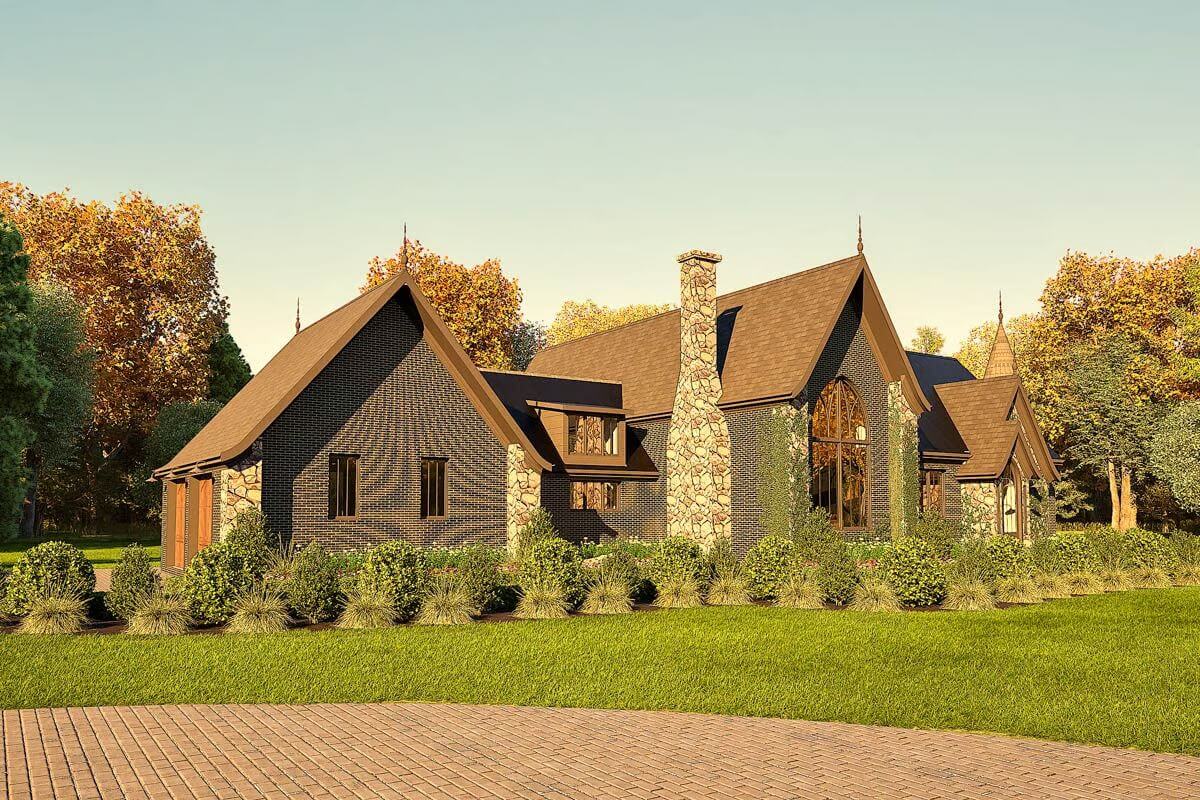
Home Stratosphere Guide
Your Personality Already Knows
How Your Home Should Feel
113 pages of room-by-room design guidance built around your actual brain, your actual habits, and the way you actually live.
You might be an ISFJ or INFP designer…
You design through feeling — your spaces are personal, comforting, and full of meaning. The guide covers your exact color palettes, room layouts, and the one mistake your type always makes.
The full guide maps all 16 types to specific rooms, palettes & furniture picks ↓
You might be an ISTJ or INTJ designer…
You crave order, function, and visual calm. The guide shows you how to create spaces that feel both serene and intentional — without ending up sterile.
The full guide maps all 16 types to specific rooms, palettes & furniture picks ↓
You might be an ENFP or ESTP designer…
You design by instinct and energy. Your home should feel alive. The guide shows you how to channel that into rooms that feel curated, not chaotic.
The full guide maps all 16 types to specific rooms, palettes & furniture picks ↓
You might be an ENTJ or ESTJ designer…
You value quality, structure, and things done right. The guide gives you the framework to build rooms that feel polished without overthinking every detail.
The full guide maps all 16 types to specific rooms, palettes & furniture picks ↓
Kitchen

Great Room
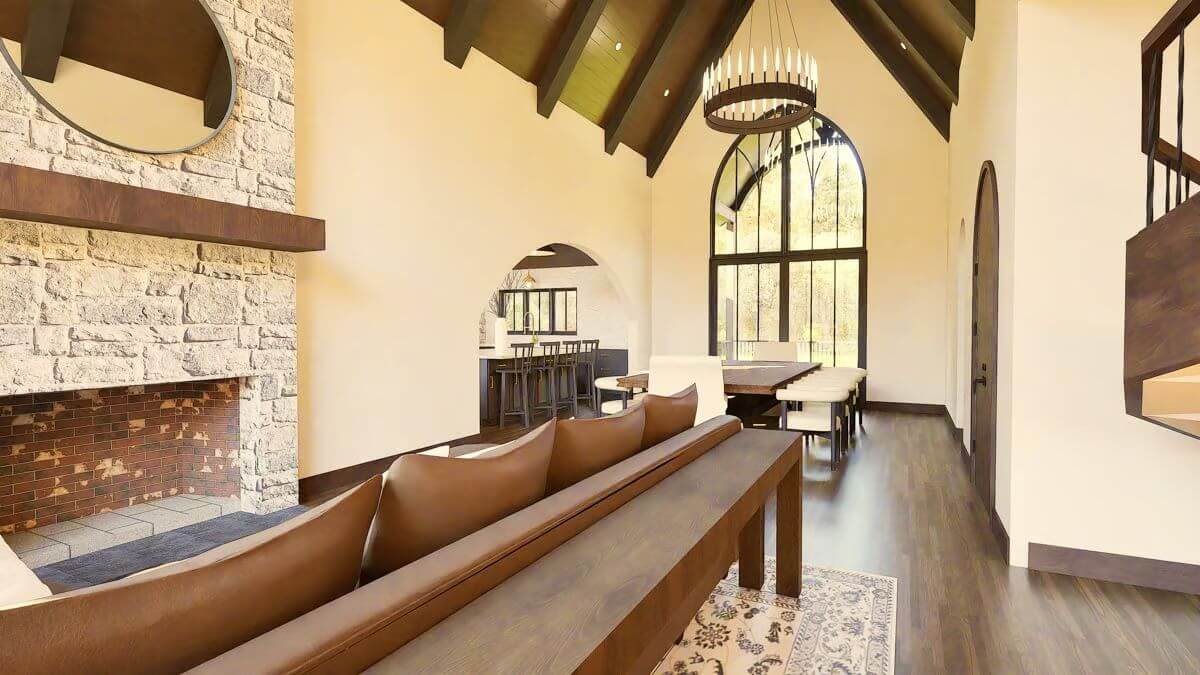
Great Room

Laundry Room
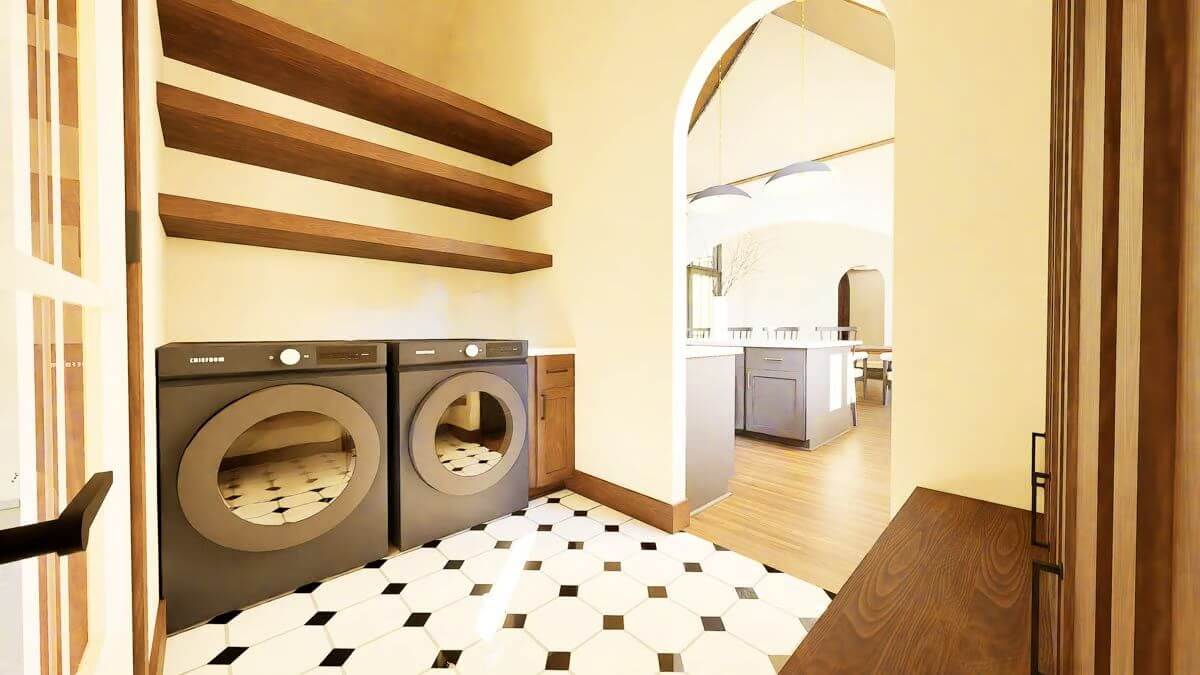
Primary Bedroom

Primary Bedroom
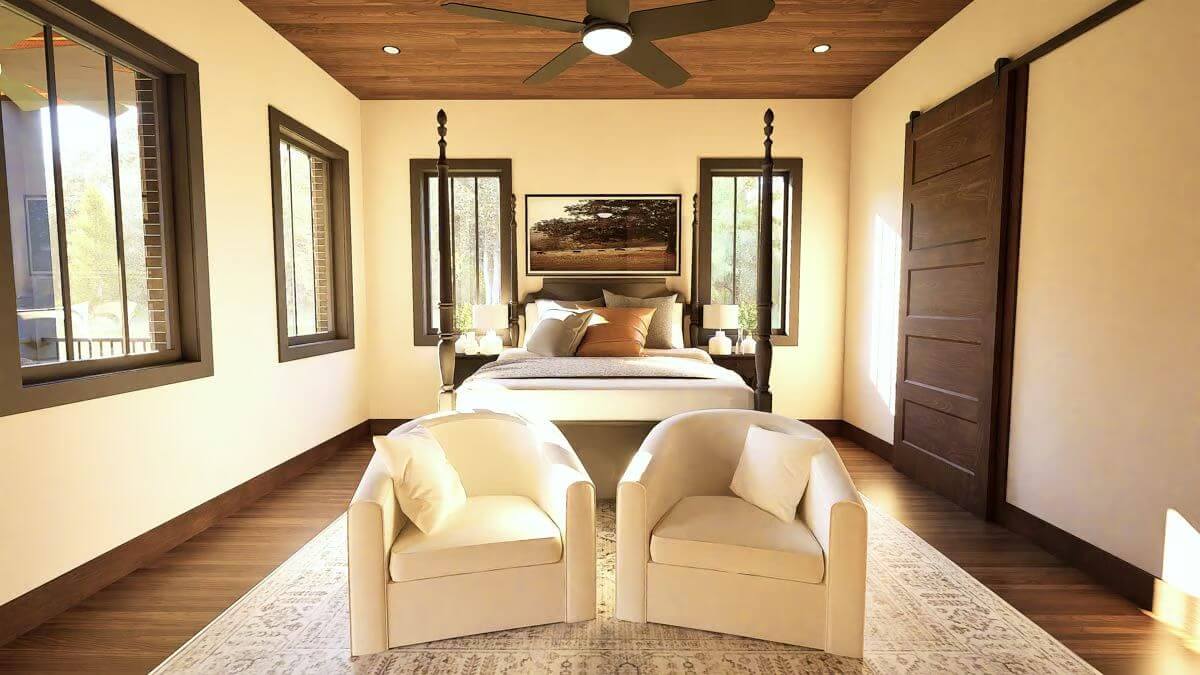
🔥 Create Your Own Magical Home and Room Makeover
Upload a photo and generate before & after designs instantly.
ZERO designs skills needed. 61,700 happy users!
👉 Try the AI design tool here
Primary Bathroom

Primary Bathroom

Details
This European-inspired home exudes storybook charm with its steeply pitched gables, ivy-covered stone accents, and a distinctive turret feature. Dark brickwork combined with warm brown trim and a metal roof create a striking contrast that enhances the home’s dramatic silhouette. Expansive arched windows and intricate wood detailing around the entryway add to the sophisticated, old-world aesthetic. Stone chimneys and finely crafted dormers complete the exterior’s elegant and timeless look.
Inside, a grand foyer with a sweeping spiral staircase opens to a stately great room featuring a soaring two-story ceiling and a fireplace centerpiece. Adjacent to the great room, a formal dining area connects seamlessly to the kitchen, which is outfitted with a large island and a walk-in pantry.
The primary bedroom suite occupies a private corner of the home and boasts a spa-like bathroom with a separate soaking tub, a walk-in tile shower, dual vanities, and a spacious walk-in closet. The primary suite also enjoys direct access to a private outdoor deck, creating a personal retreat for relaxation. A cozy library, powder room, and a large laundry room complete the main floor, along with direct access to a three-car garage. Outdoor living is enhanced by a series of connected decks, including a covered deck off the dining area and an open-air deck extension.
Upstairs, three additional bedrooms are arranged for comfort and privacy. Two bedrooms share a 4-fixture hall bath, while the third bedroom has access to its own full bath. A charming balcony area overlooks the great room below, providing a dramatic interior focal point. From the upper level, residents can also step onto a private balcony deck, further emphasizing the home’s seamless connection between indoor and outdoor spaces.
Pin It!
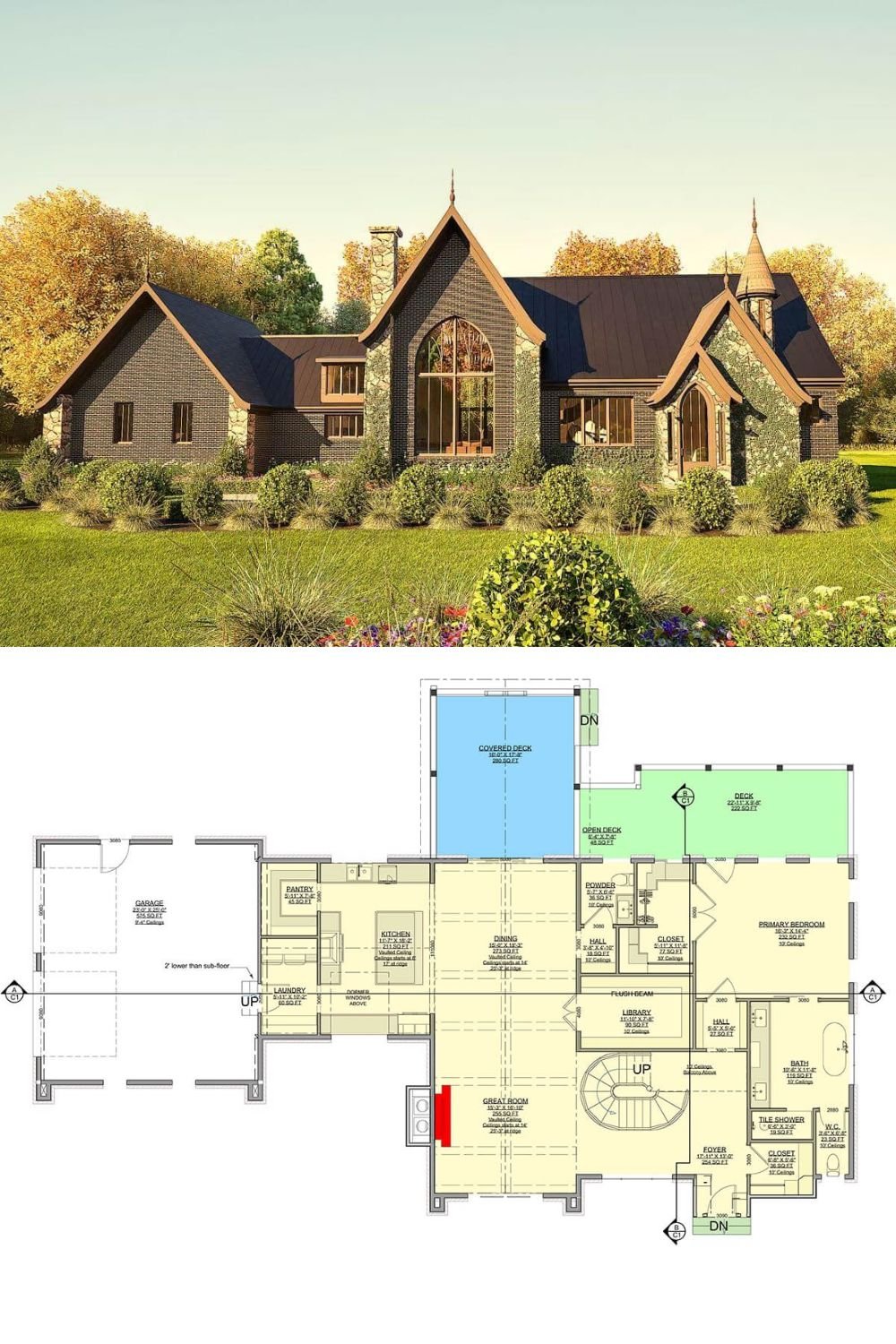
Architectural Designs Plan 300120FNK

