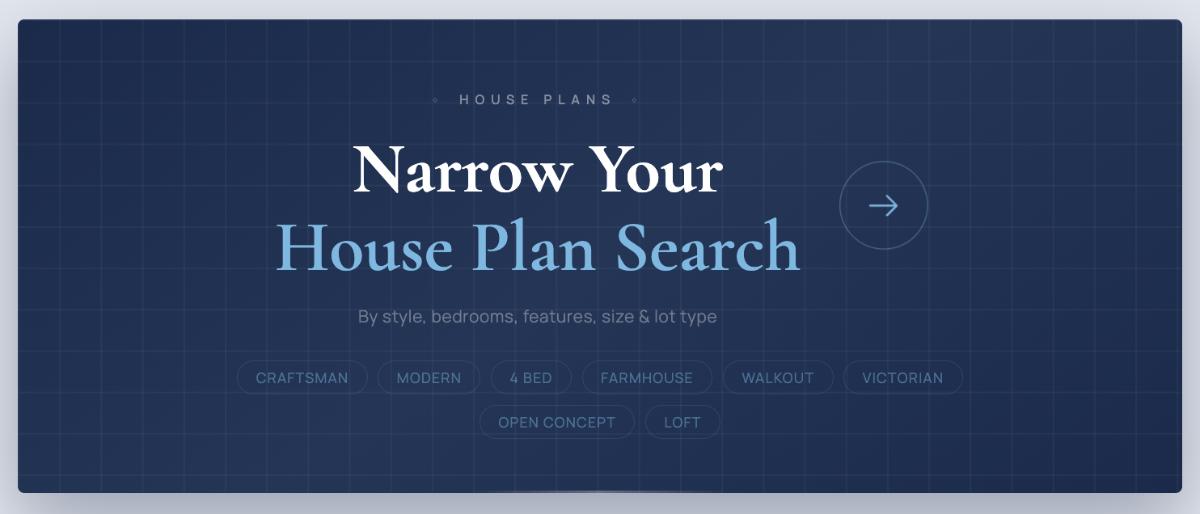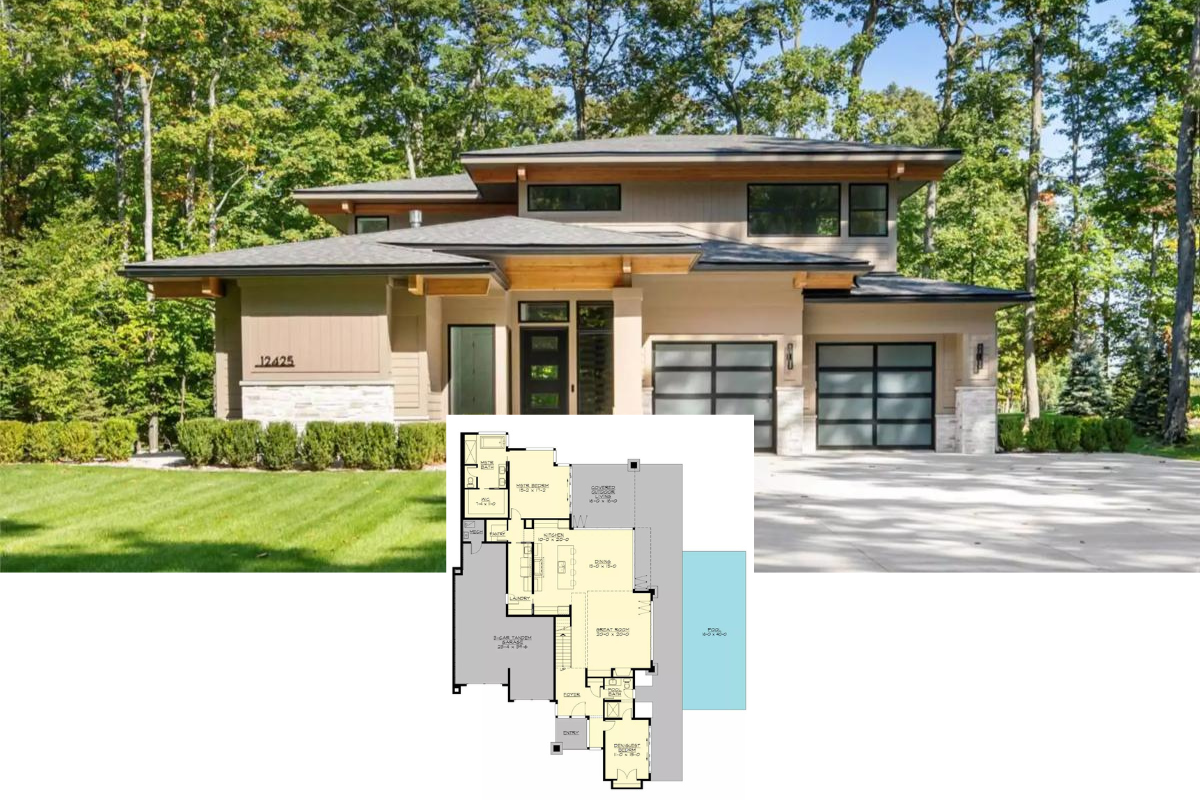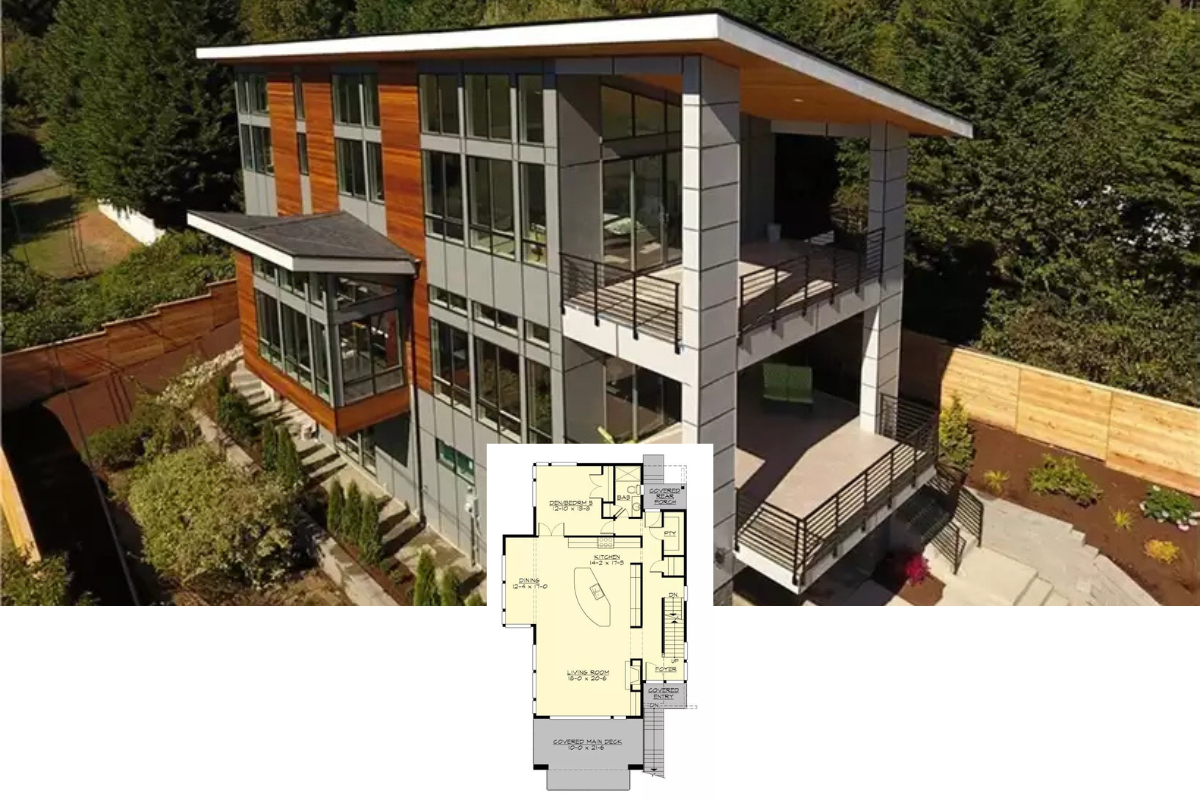
Would you like to save this?
Specifications
- Sq. Ft.: 2,027
- Bedrooms: 4
- Bathrooms: 2
- Stories: 1
- Garage: 2
The Floor Plan

3D Floor Plan

Front View

Rear View

Foyer

Foyer

Great Room

Great Room

Great Room

Great Room

Dining Area

Dining Area

Kitchen

🔥 Create Your Own Magical Home and Room Makeover
Upload a photo and generate before & after designs instantly.
ZERO designs skills needed. 61,700 happy users!
👉 Try the AI design tool here
Kitchen

Kitchen

Pantry

Primary Bedroom

Primary Bathroom

Primary Bathroom

Primary Bathroom

Primary Bathroom

Primary Closet

Bedroom

Bedroom

Bedroom

Bedroom

Bedroom

Bathroom

Bathroom

Laundry Room

Details
This modern farmhouse features a balanced design with two prominent gables accented with board and batten siding and dark metal awnings, creating a rustic yet refined aesthetic. A combination of stonework and horizontal siding adds depth and texture, while black-trimmed windows and wood accents lend warmth and contrast to the clean white façade. The inviting covered front porch sets the tone for relaxed country living, complemented by a spacious two-car garage with carriage-style doors that enhance the home’s farmhouse appeal.
Inside, the main floor boasts a thoughtful and open-concept layout with a seamless flow between the primary living areas. At the heart of the home, the great room impresses with its vaulted ceiling and fireplace, creating an airy and cozy central gathering space. It opens effortlessly to the kitchen, which features a generous island, walk-in pantry, and direct access to the dining area and rear porch—ideal for indoor-outdoor entertaining.
The primary suite is privately situated at the back of the house, offering a tranquil retreat complete with a luxurious en-suite bath featuring dual vanities, a soaking tub, a separate shower, and a walk-in closet. Three additional bedrooms and a shared full bath have convenient access to the front foyer. A separate mudroom, connected to the garage and laundry area, adds functional entry space to maintain everyday organization. This home combines comfort, practicality, and elegance in a single-level design that suits both family living and stylish hosting.
Pin It!

🔥 Create Your Own Magical Home and Room Makeover
Upload a photo and generate before & after designs instantly.
ZERO designs skills needed. 61,700 happy users!
👉 Try the AI design tool here
The House Designers Plan THD-10572
Haven't Seen Yet
Curated from our most popular plans. Click any to explore.









