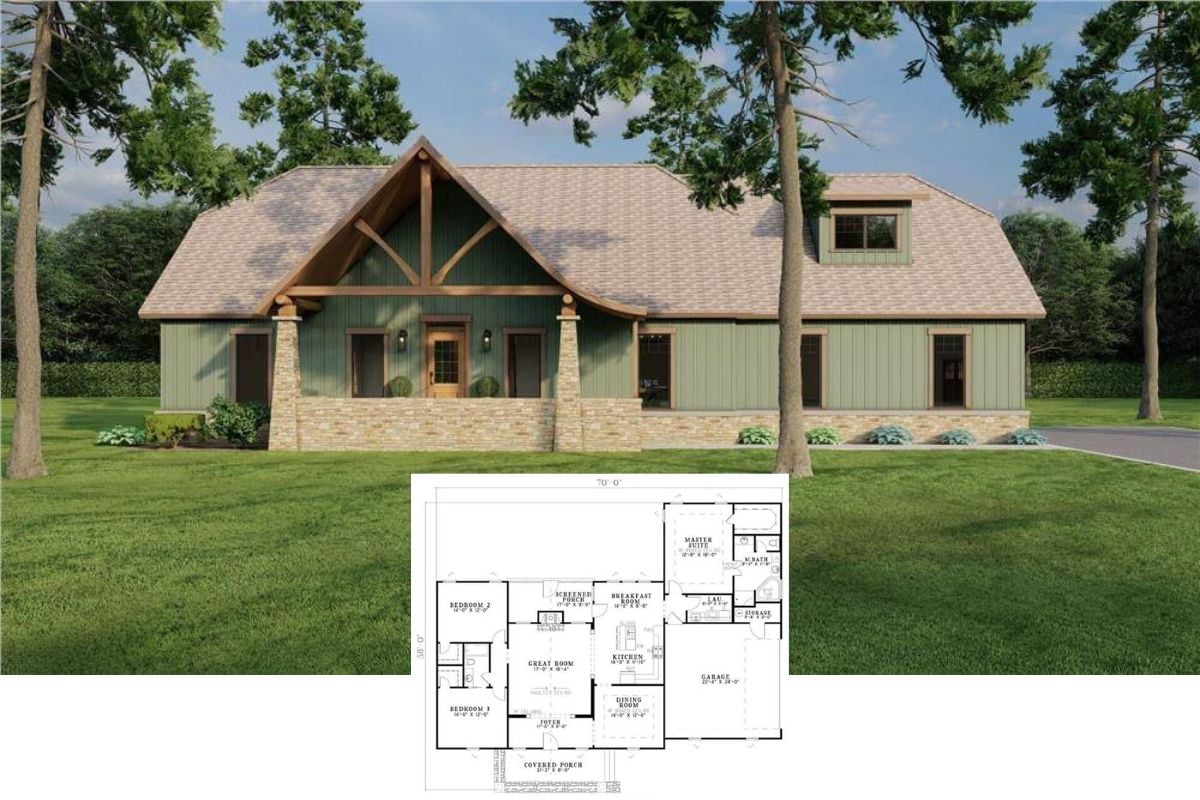
Would you like to save this?
Specifications
- Sq. Ft.: 4,196
- Bedrooms: 4
- Bathrooms: 4
- Stories: 2
- Garage: 2
Main Level Floor Plan

Second Level Floor Plan

🔥 Create Your Own Magical Home and Room Makeover
Upload a photo and generate before & after designs instantly.
ZERO designs skills needed. 61,700 happy users!
👉 Try the AI design tool here
Foyer

Living Room

Dining Room

Front View

Would you like to save this?
Front Perspective

Rear Elevation

Details
This French country home radiates elegance with its stately stone and stucco exterior, graceful gables, and charming arched entry, creating an exquisite curb appeal.
As you step inside, a lovely foyer greets you. It flows into the formal dining and living rooms. Nearby double doors reveal a versatile room that can easily function as a study or an additional bedroom.
The family room, kitchen, and breakfast nook are open to each other for convenient entertaining. These spaces connect to both covered and screened porches, perfect for lounging or dining al fresco in a comfortable, sheltered setting.
Three bedrooms along with a utility room round out the main level. The primary suite serves as a serene retreat with two walk-in closets, a lavish bath, and a private exercise room.
Upstairs, you’ll find another bedroom, an office, and a spacious game room that provides additional entertaining space.
Pin It!

The House Designers Plan THD-8440






