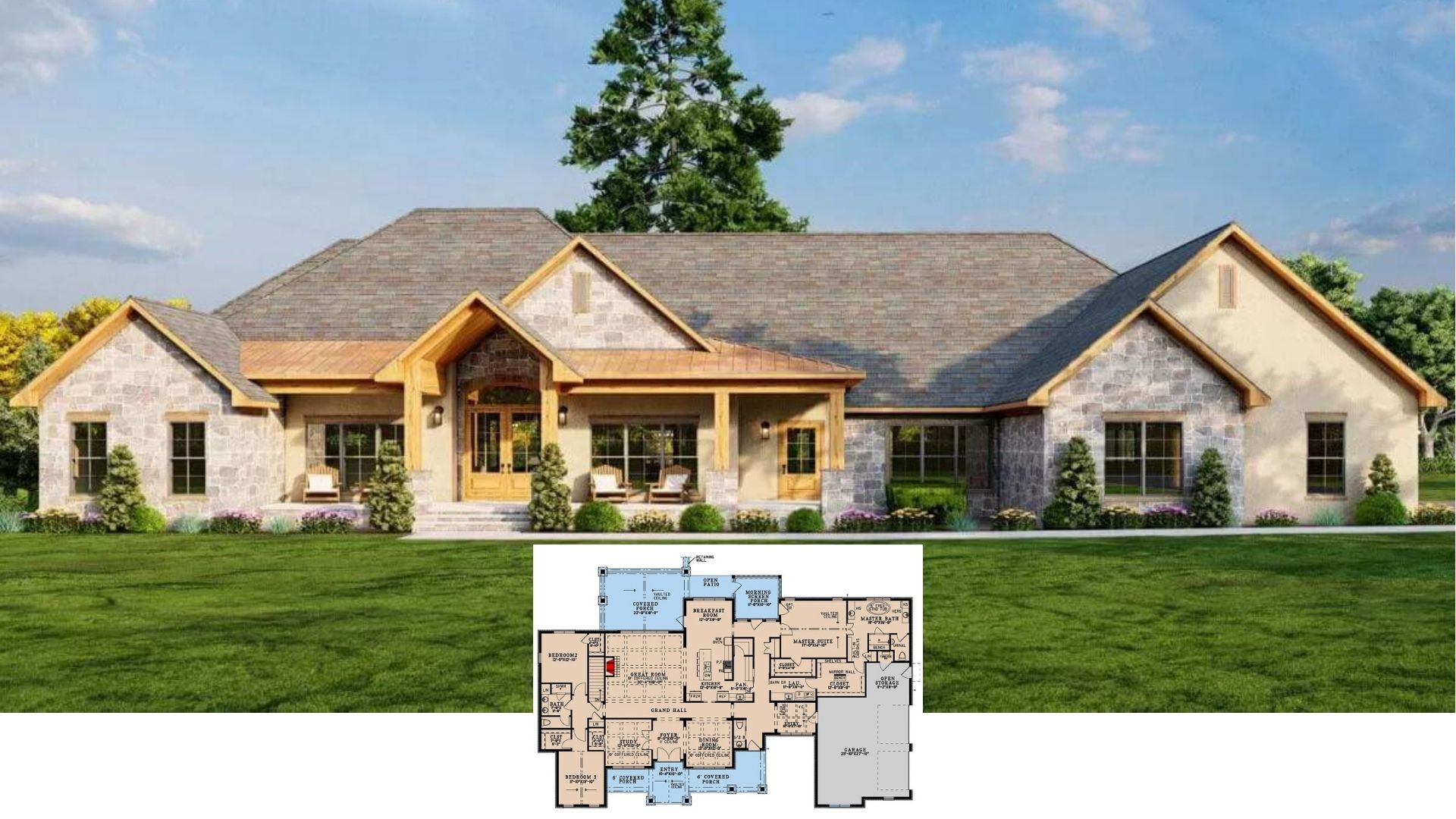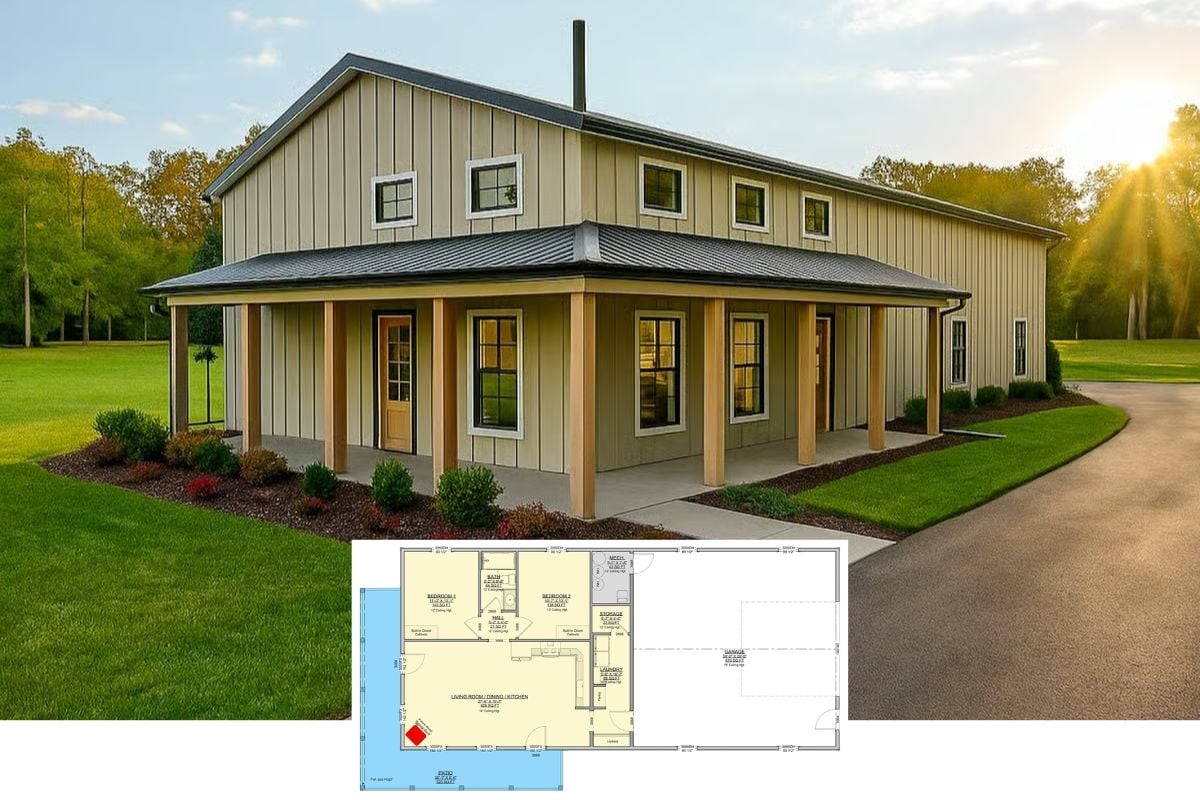Step into this charming Craftsman-inspired home, boasting 2,546 square feet of well-designed living space. With four bedrooms and three and a half bathrooms, this home artfully combines a rustic exterior with contemporary comforts. The intricate timber detailing and stone accents blend seamlessly into the forested backdrop, making this residence a perfect retreat for those who appreciate architectural beauty and connection with nature.
Craftsman-Inspired Home with Stunning Timber Detailing

Would you like to save this?
This home embodies the Craftsman architectural style, which is celebrated for emphasizing natural materials and fine craftsmanship. The detailed woodwork, steep rooflines, and expansive windows are classic elements of this style, creating a warm, inviting atmosphere. The thoughtful design prioritizes seamless indoor-outdoor flow throughout the home, enhancing functionality and aesthetic appeal.
Thoughtfully Designed Floor Plan with Seamless Indoor-Outdoor Flow

This floor plan emphasizes the craftsman home’s commitment to functional living. It features a spacious great room connected to a covered porch and back patio. The layout also includes a master bedroom with a private bath strategically positioned near the laundry and mudroom for convenience. The open kitchen and dining area foster easy movement, enhancing the home’s welcoming atmosphere.
Second Floor Layout with Expansive Playroom and Private Deck
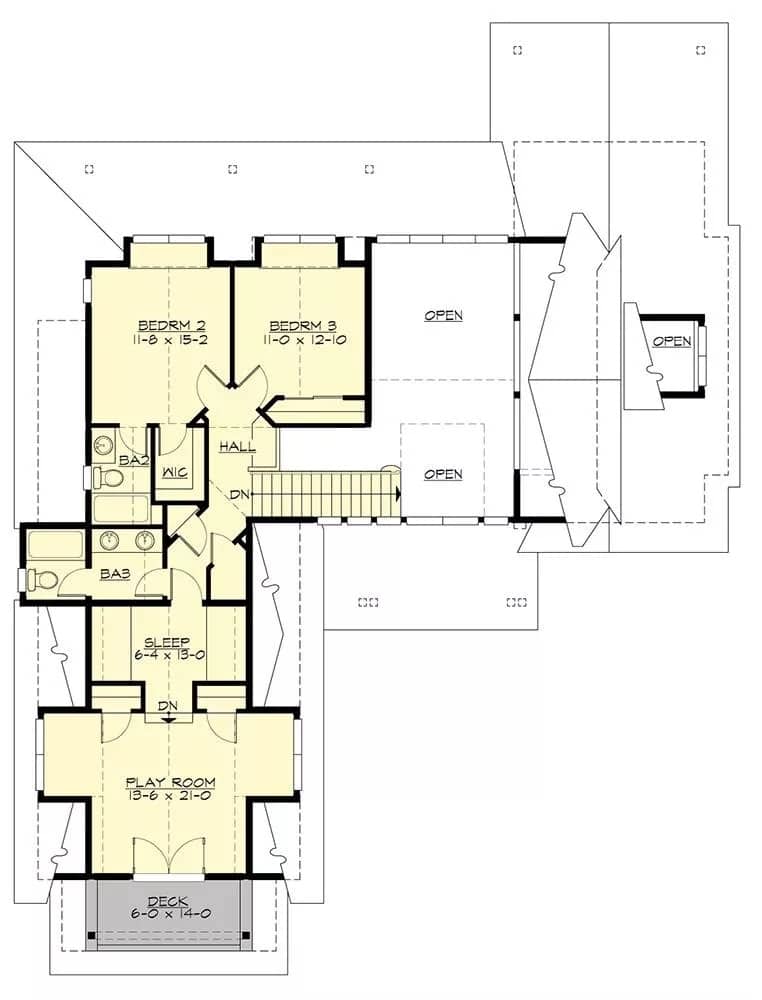
🔥 Create Your Own Magical Home and Room Makeover
Upload a photo and generate before & after designs instantly.
ZERO designs skills needed. 61,700 happy users!
👉 Try the AI design tool here
The floor plan reveals a thoughtfully designed second story with two bedrooms flanking a shared bathroom, ensuring privacy and convenience. The spacious playroom leads to a cozy, private deck, perfect for outdoor play or relaxation. This layout complements the craftsman style, emphasizing practical living spaces and a seamless outdoor connection.
Source: The House Designers – Plan 7717
Charming Chalet-Style Facade with Stone Base

This picturesque home stands out with its chalet-style architecture, featuring a distinct gable roof and an inviting balcony. The natural wood siding and a sturdy stone base integrate beautifully with the snowy landscape, highlighting its rustic elegance. Expansive windows flood the interior with light, enhancing the connection to the serene outdoor setting.
Welcoming Entryway with Crafty Slate Tiling and Warm Wood Tones

This inviting entryway features a charming blend of warm wood tones and striking slate tile flooring, setting the tone for the rest of the home. The sturdy wooden door and window accents emphasize the craftsman style, while the staircase showcases a blend of wood and wrought iron details. The pebble detailing on the floor adds a playful touch, integrating natural elements into the design.
Notice the Stone Fireplace Centerpiece in This Spacious Living Room

The living room features a captivating stone fireplace flanked by custom-built wooden shelves, adding warmth and rustic charm. High ceilings with exposed wooden beams create an open, airy feel, complemented by expansive windows that infuse the space with natural light. Deep leather sofas and a mix of patterned pillows enhance the inviting ambiance, making it ideal for relaxation and gatherings.
High Ceilings and Warm Wooden Beams Define This Living Room

Would you like to save this?
This living room invites you in with its soaring ceilings and distinctive wooden beams, creating an open and rustic atmosphere. The stone fireplace serves as an eye-catching centerpiece, complemented by rich leather sofas and patterned pillows that enhance the warmth of the space. Large windows usher in natural light, connecting the interior to the lush views beyond.
Expansive Living Room with Striking Wooden Beams and a Wall of Windows

This craftsman-style living room features impressive wooden beams that add structural integrity and rustic charm. A series of large windows line the walls, allowing natural light to flood the room and offering picturesque views of the surrounding landscape. The cozy seating arrangement and traditional area rug create a welcoming environment for relaxation and entertainment.
Open-plan living Room and Kitchen with Exposed Wooden Beams

This open-plan space effortlessly blends the living room and kitchen, unified by the warm presence of exposed wooden beams that add a rustic craftsman touch. The arrangement features rich leather seating and a central coffee table, creating a cozy area for relaxation. In the background, the kitchen’s understated cabinetry and sleek countertops offer functionality while maintaining the home’s natural, earthy appeal.
Check Out the Deep Blue Backsplash in This Craftsman Kitchen

This inviting kitchen combines rich wooden cabinetry with a striking deep blue tile backsplash, adding color and character. The black countertop island doubles as a functional cooking space and casual dining spot with high-backed chairs. Natural wood tones and open shelving seamlessly integrate with the adjacent staircase, creating a cohesive craftsman aesthetic.
Admire the Playful Blue Backsplash in This Craftsman Kitchen

This kitchen stands out with its playful deep blue tile backsplash, adding a touch of whimsy to the traditional craftsman design. Warm wood cabinetry and a natural stone countertop create a harmonious balance, enhancing the room’s earthy appeal. Large windows infuse the space with light, connecting the interior to the lush greenery outside.
Rustic Dining Room with Eclectic Chandelier and Natural Wood Accents
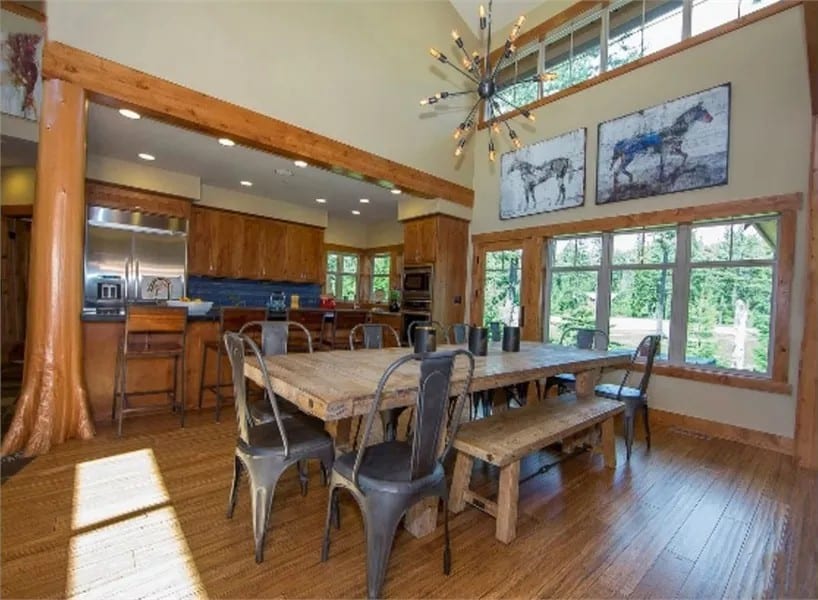
This dining room showcases a striking mix of modern and rustic elements, highlighted by an eclectic chandelier that commands attention. The robust wooden table and industrial metal chairs offer a sturdy gathering space under the high vaulted ceiling. Large windows flood the room with natural light, while the visible timber framing and horse artwork further emphasize the craftsman style that resonates throughout the home.
Cozy Bedroom with Rich Wood Accents and Patterned Bedding
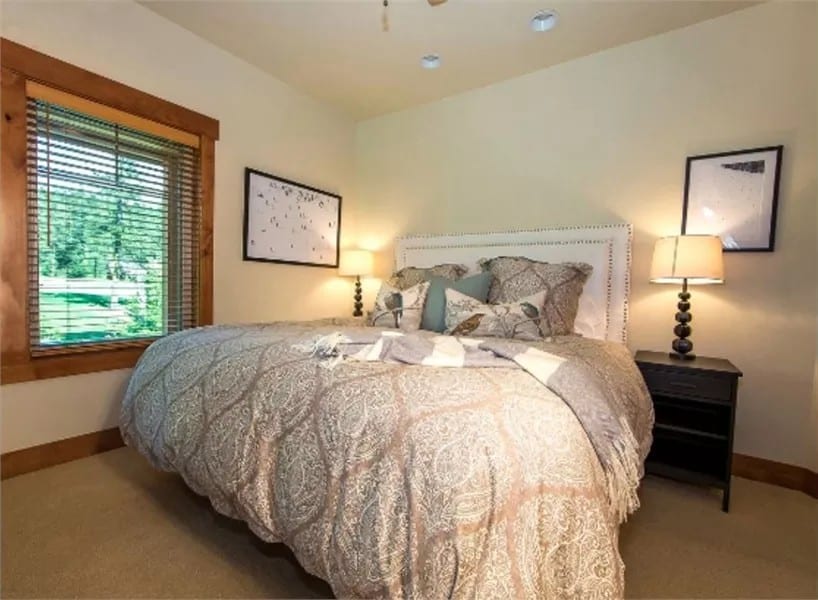
This inviting bedroom features rich wooden trim and soothing neutral walls, creating a warm and restful retreat. The plush bed is dressed in patterned bedding, adding texture and a touch of elegance. Twin lamps with sculptural bases and framed artwork add contemporary flair, enhancing the room’s harmonious blend of comfort and style.
Rustic Bathroom with Pebble Accent Wall and Warm Wood Details
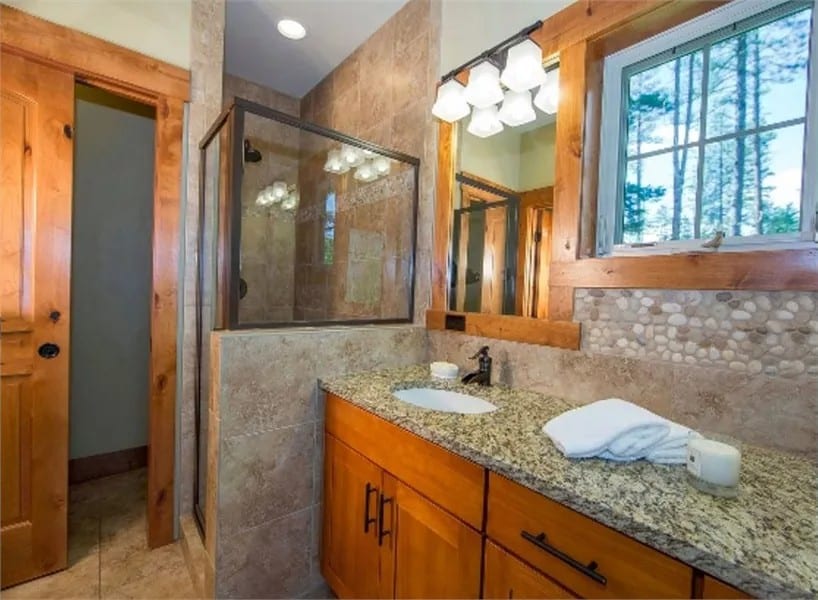
With its warm wooden cabinetry and elegant granite countertops, this bathroom reflects a rustic craftsman style. The pebble accent strip adds a natural texture to the space, complementing the earthy tile work. A glass-enclosed shower and a large mirror create a sense of openness, further highlighted by soft lighting and forest views through the window.
Natural Wood and Pebble Details in This Craftsman Bathroom

🔥 Create Your Own Magical Home and Room Makeover
Upload a photo and generate before & after designs instantly.
ZERO designs skills needed. 61,700 happy users!
👉 Try the AI design tool here
This craftsman bathroom features a beautiful blend of natural elements. Warm wooden cabinetry and a granite countertop create a harmonious ambiance. The pebble accent under the window adds texture and visual interest, while the frosted glass door ensures privacy without sacrificing light. Twin sinks and sleek fixtures enhance practicality, completing this serene retreat.
Look at the Relaxing Window Seat in This Craftsman-Inspired Bedroom

This inviting bedroom features a plush bed with rich, patterned bedding that adds color to the neutral walls. A charming window seat framed by warm wooden accents provides a perfect spot for relaxation, offering views of the lush greenery outside. Soft lighting and minimalistic bedside tables enhance the room’s tranquil and restful atmosphere.
This Peaceful Lounge Space Boasts a View with Its French Doors
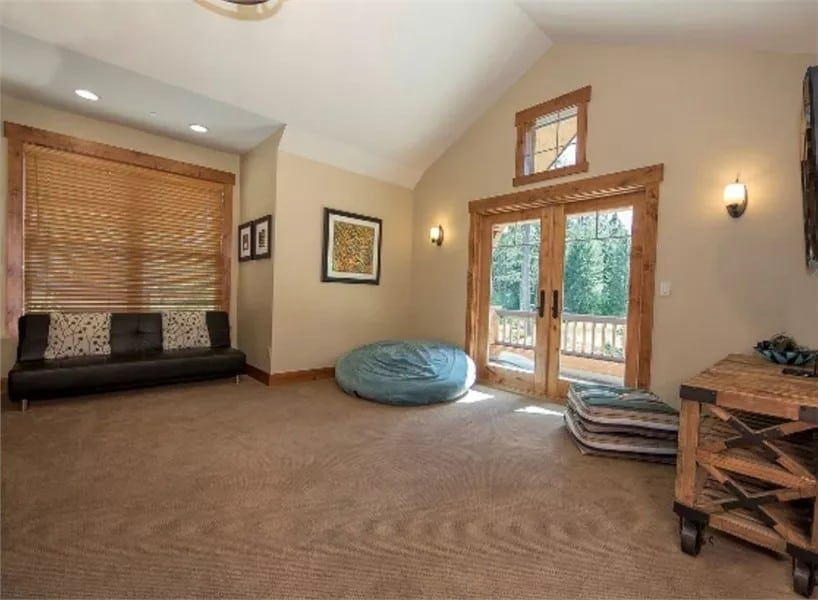
This inviting room combines simplicity with comfort, featuring vaulted ceilings and warm wooden accents. The large French doors open onto a deck, inviting natural light and offering serene views of the outdoors. A soft bean bag chair and a simple, modern sofa add a relaxed vibe, perfect for unwinding or entertaining.
Relax in the Hot Tub While Enjoying Forest Views

This outdoor space combines leisure and nature. It features a bubbling hot tub overlooking a lush forest landscape. The covered patio, with its rustic furniture, complements the natural setting, providing a perfect spot for relaxation and conversation. The seamless transition between the deck and surrounding greenery enhances the sense of retreat, inviting you to unwind while enjoying the serene views.
Forest-view patio with Comfortable Seating and Stone Table

This outdoor patio offers a serene retreat with a comfortable seating arrangement surrounding a robust stone table. The lush greenery and tall trees in the backdrop create a seamless connection to nature, enhancing the sense of tranquility. The vibrant red cushions add a splash of color, making this the perfect spot for relaxation or gatherings amidst a picturesque forest setting. harmoniously integrating it
Source: The House Designers – Plan 7717


