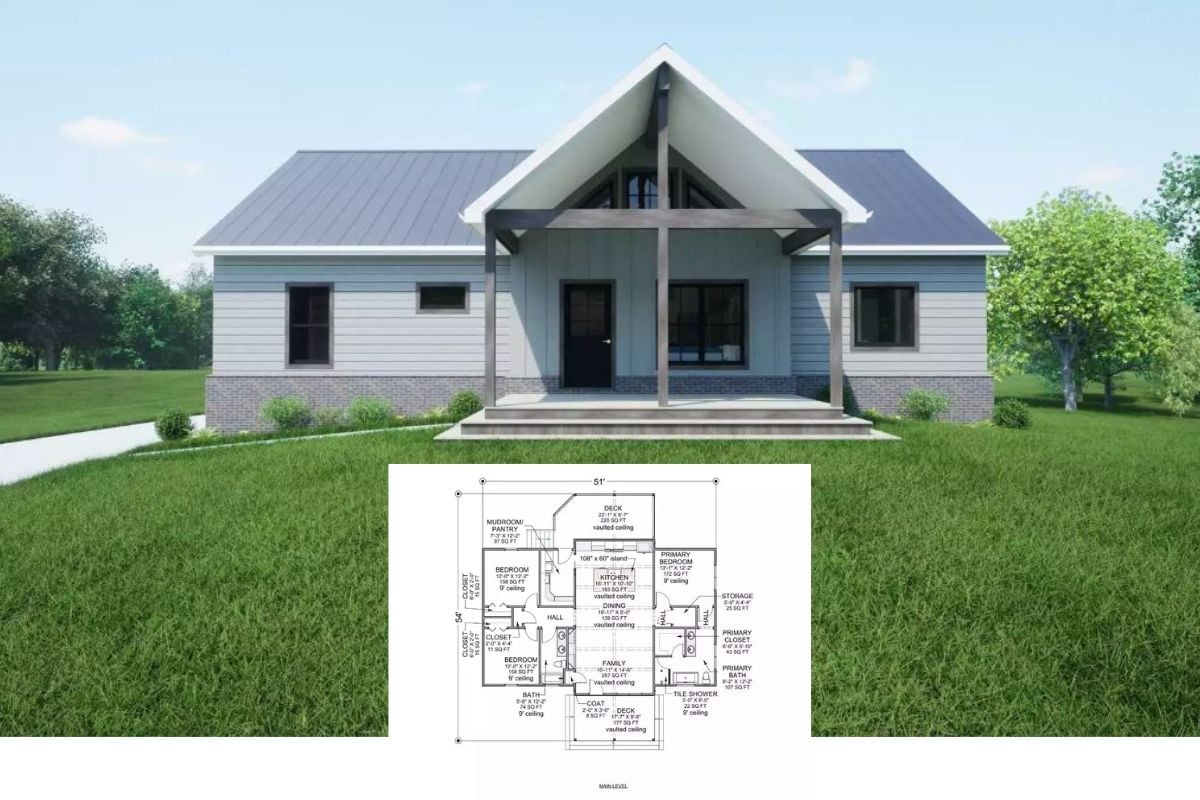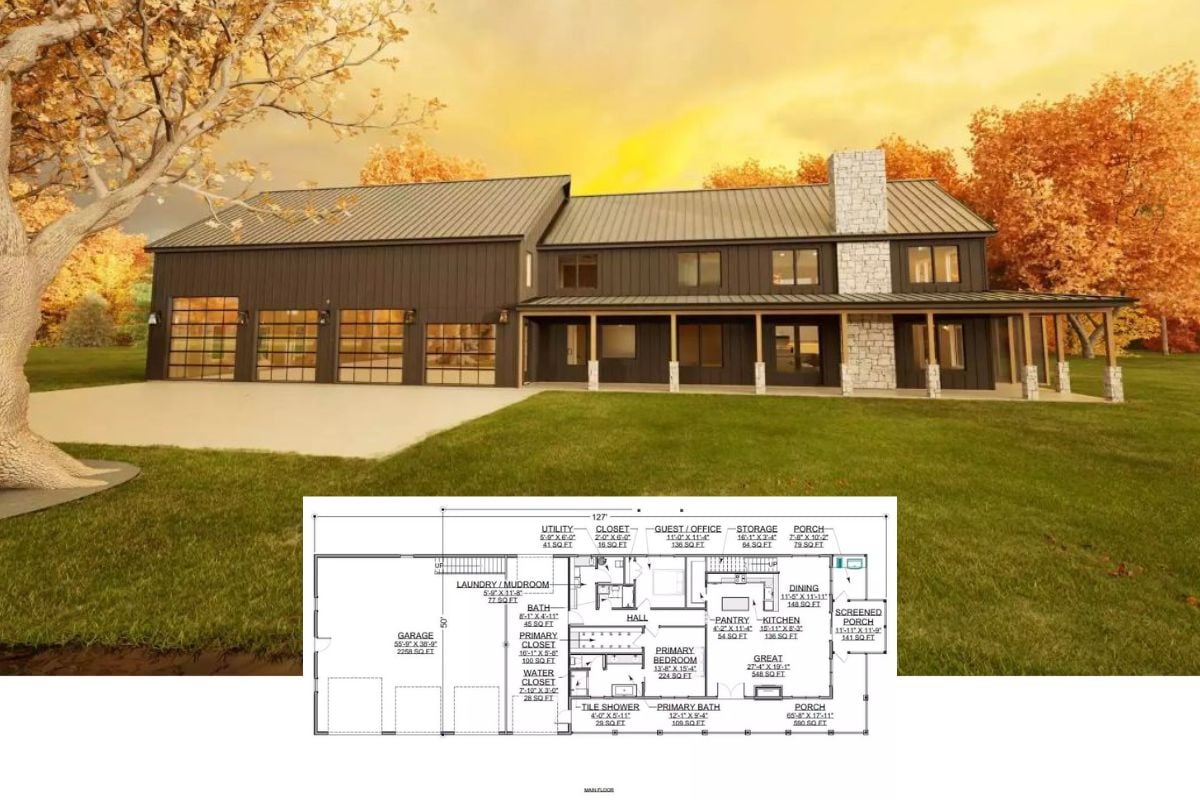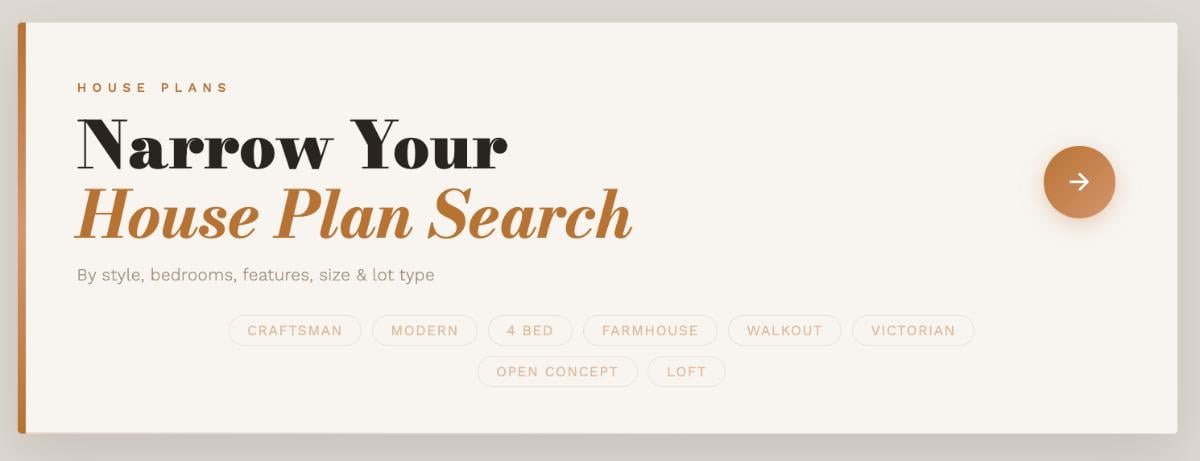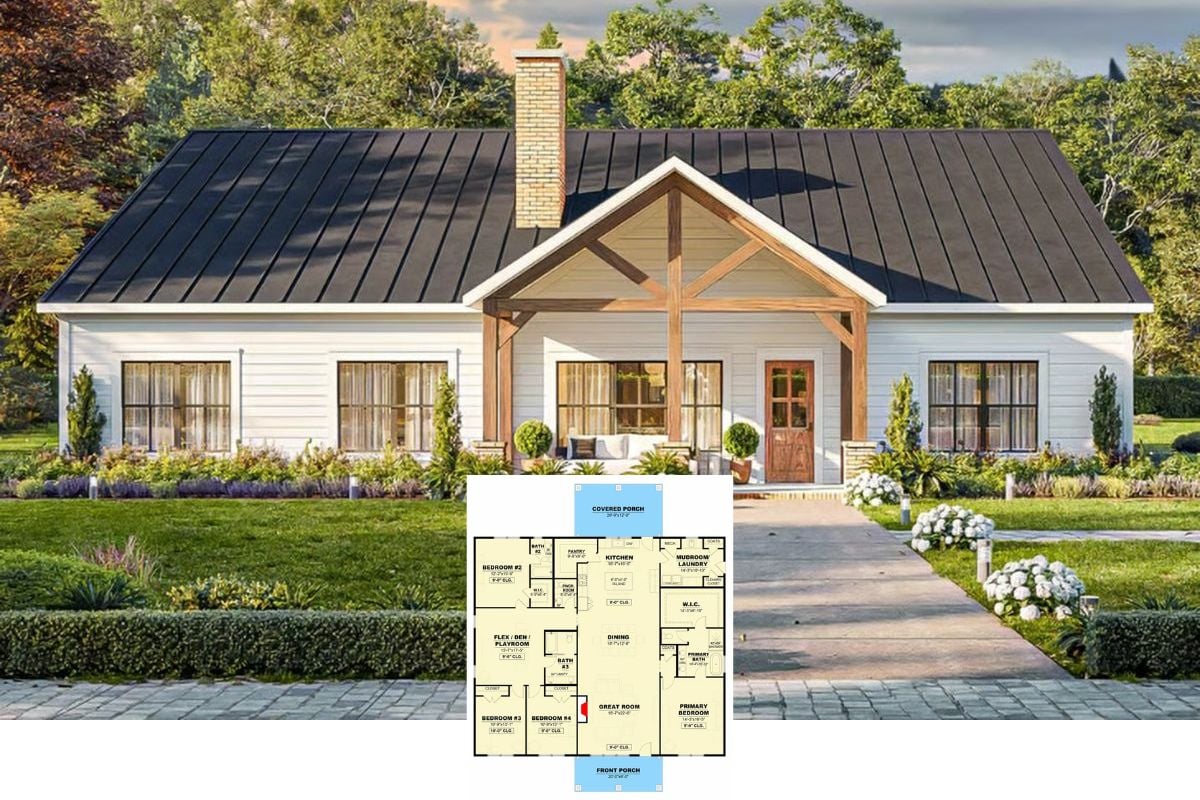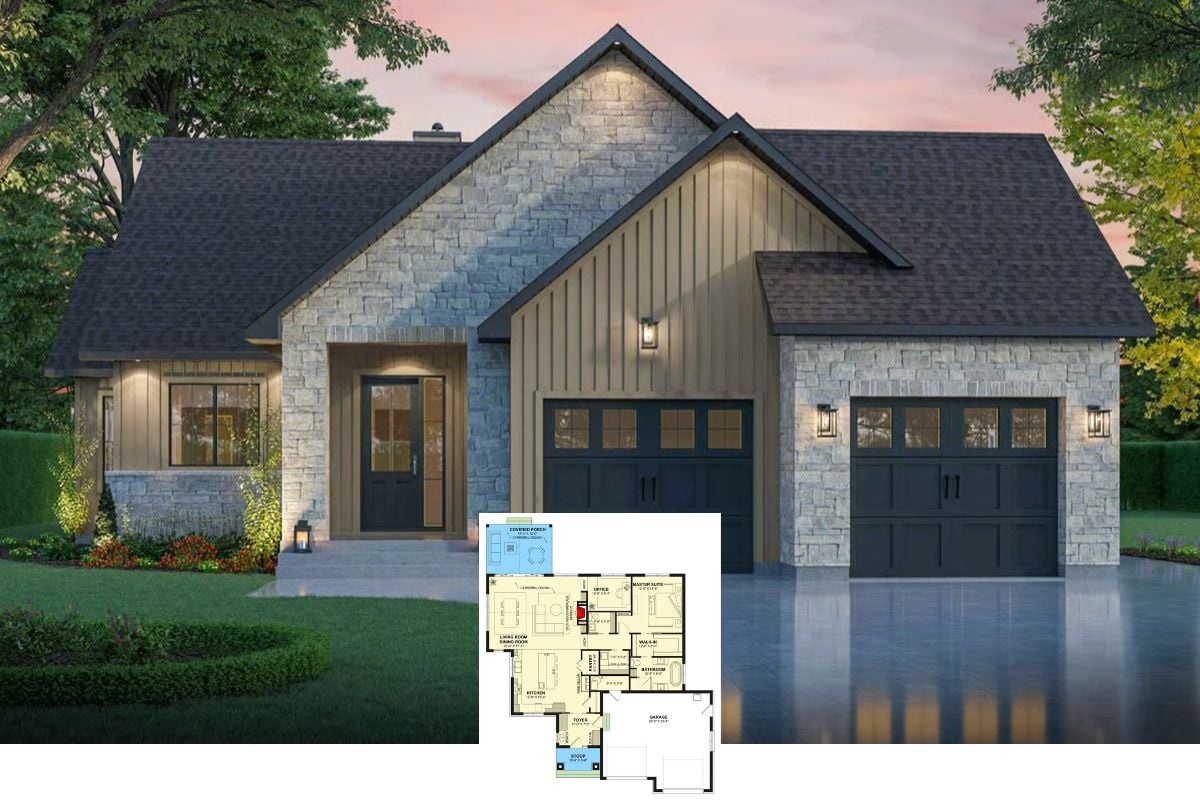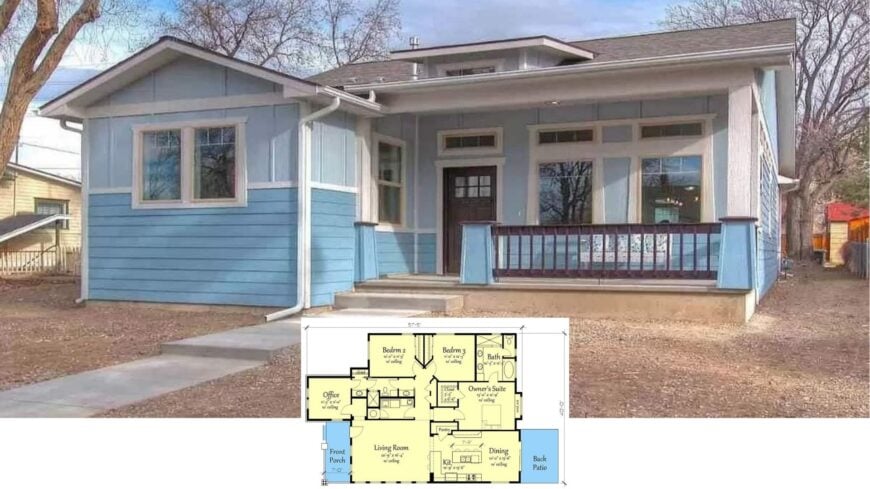
Would you like to save this?
Step into a world of welcoming design with this charming Craftsman bungalow, featuring a spacious 1,895 sq. ft. floor plan that includes four bedrooms, four generous bathrooms, and a dedicated office space.
This delightful home spans an expertly utilized square footage, blending functionality with style in every corner. With its inviting sky-blue siding and crisp white trimming, the bungalow embodies a classic Craftsman aesthetic that offers modern comfort and timeless appeal.
Captivating Craftsman Bungalow with Sky-Blue Siding
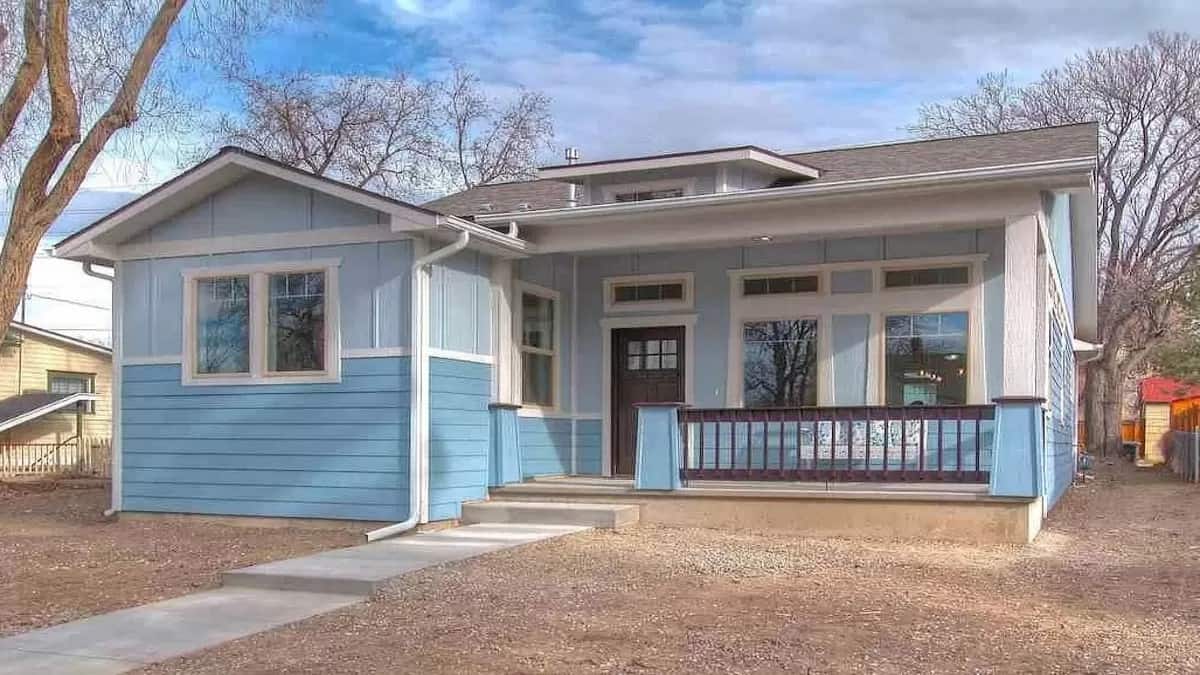
This home proudly showcases the iconic Craftsman style, defined by its sturdy columns, horizontal siding, and natural stone accents. From the intricate detailing on its gabled roof to the expansive, light-flooded windows, every aspect of the design underlines the intrinsic craftsmanship of this style.
Embark on a journey through this exquisite abode where every detail has been thoughtfully curated to enhance your living experience.
Craftsman Floor Plan with a Convenient Office Space
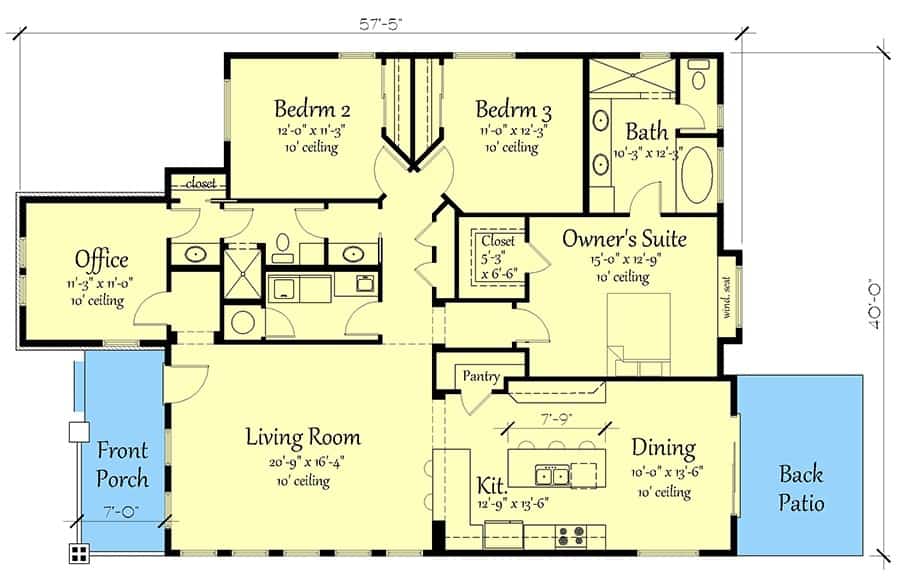
This floor plan layout showcases the efficient use of space in the Craftsman bungalow, ensuring comfort and functionality. With an office located near the front porch, it caters to both work and leisure.
The open flow from the living room to the dining area and kitchen highlights an innovative, integrated design perfect for everyday living.
Source: Architectural Designs – Plan 833008WAT
Craftsman Bungalow Pops with Sky-Blue Siding and Dark Accents
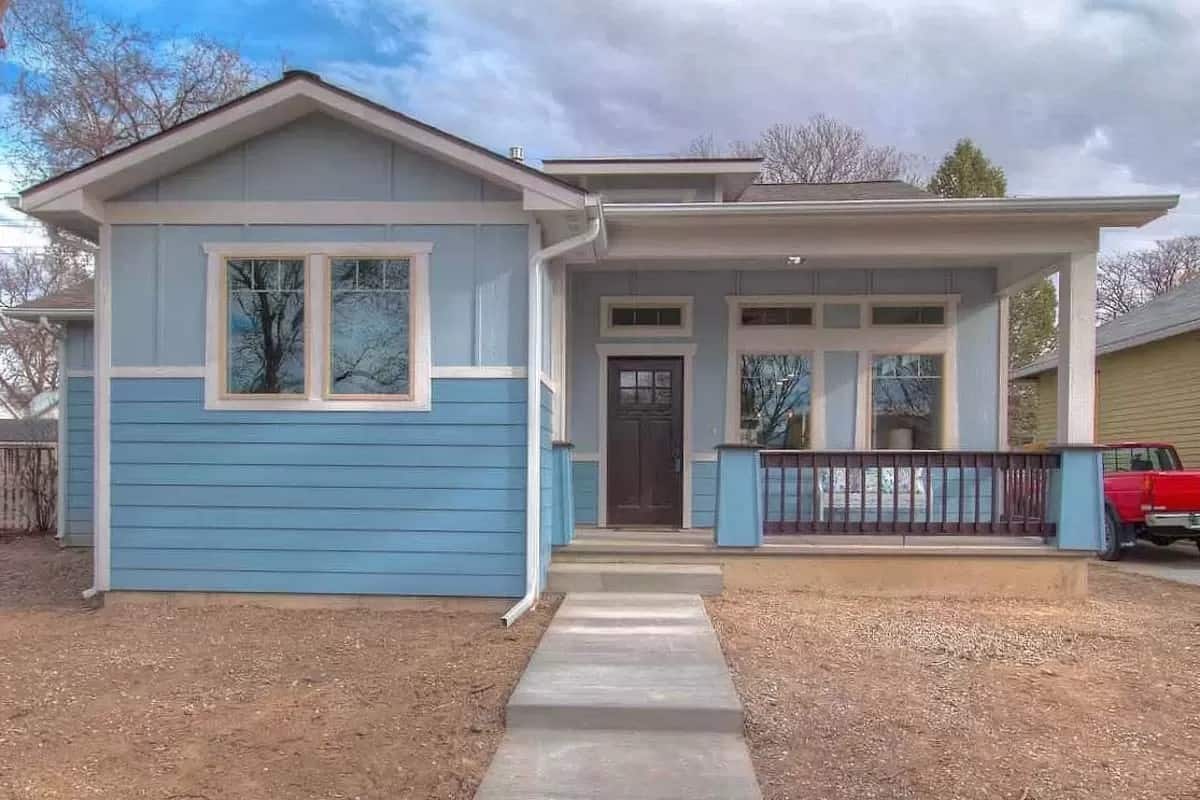
This Craftsman bungalow stands out with its vibrant sky-blue siding, contrasted by crisp white trim and dark railing accents. The porch, with sturdy columns and a functional pathway, offers a perfect spot to relax and enjoy the serene surroundings.
Large front windows, framed elegantly, promise an interior filled with natural light, enhancing Craftsman design’s characteristic warmth and openness.
Balanced Light and Space with Subtle Color Accents
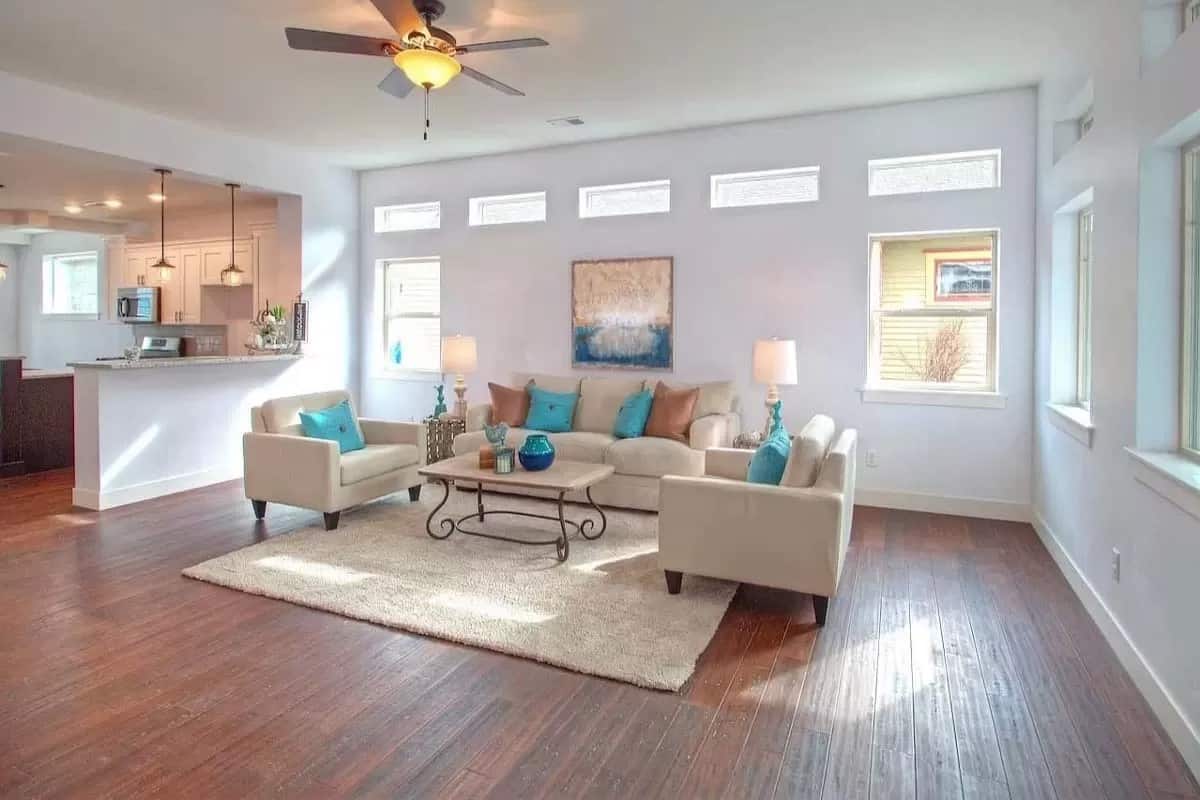
Natural light filters through high-set windows, casting soft shadows and highlighting the open layout. The neutral tones of the furniture allow the bold turquoise accents to stand out without overpowering the space. Combining wood flooring and a textured rug adds depth and subtle contrast.
Bright Living Room with Narrow Windows and Open Layout
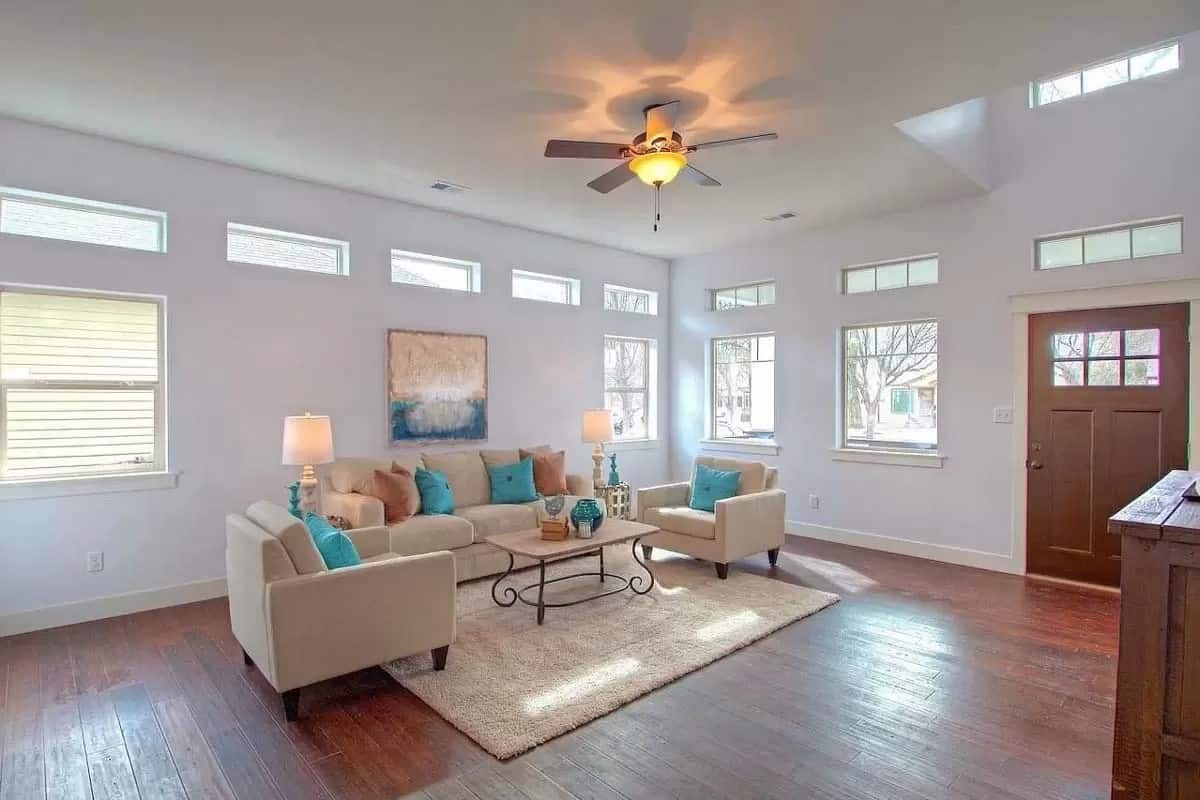
This living room shines with abundant natural light thanks to a series of high, narrow windows that create a breezy atmosphere. The eclectic mix of cream furniture accented with vibrant teal pillows adds a playful touch to the serene setting.
Its open layout seamlessly connects to the kitchen, making it a perfect area for entertaining guests.
A Thoughtful Blend of Soft Textures and Structured Form
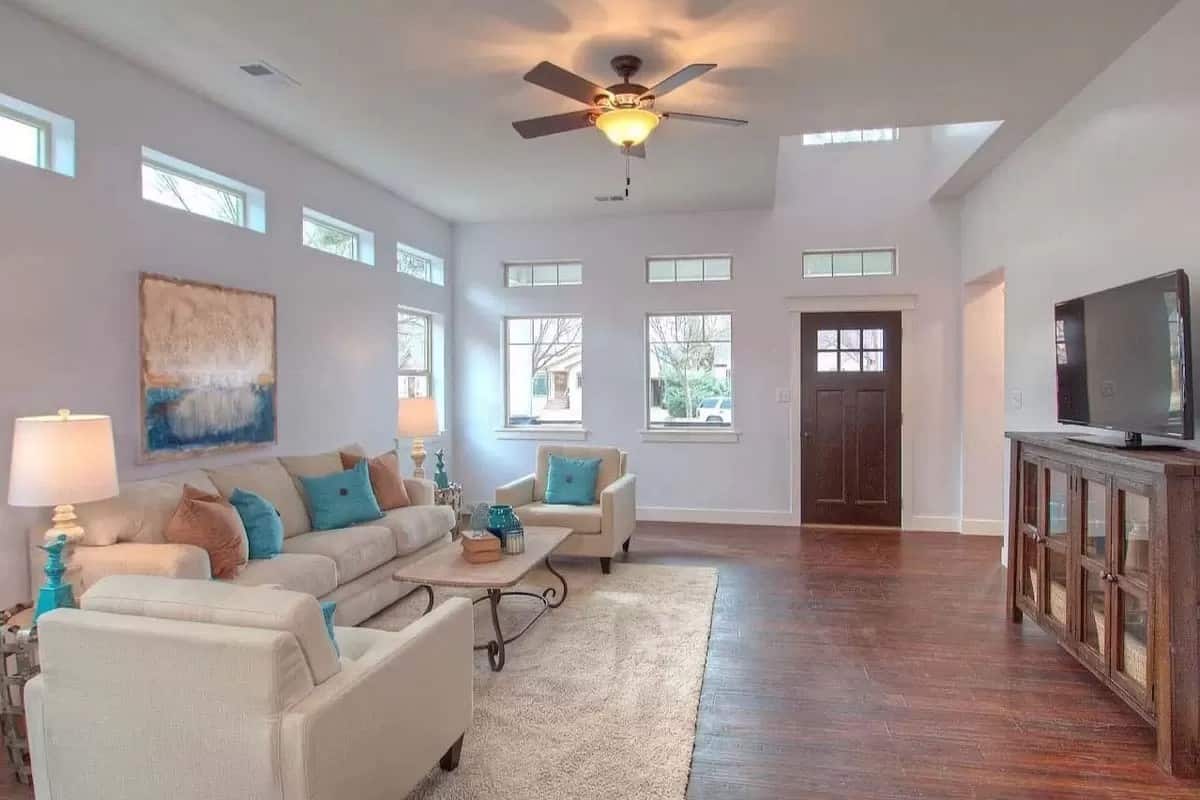
The furniture layout shapes the room without overwhelming it, keeping clear sightlines and easy flow. Soft, neutral upholstery sits against the rich wood floor, with pillows adding small moments of color. A simple rug adds texture, acting as a quiet foundation for the space.
Structured Lines and Thoughtful Arrangements Shape the Room
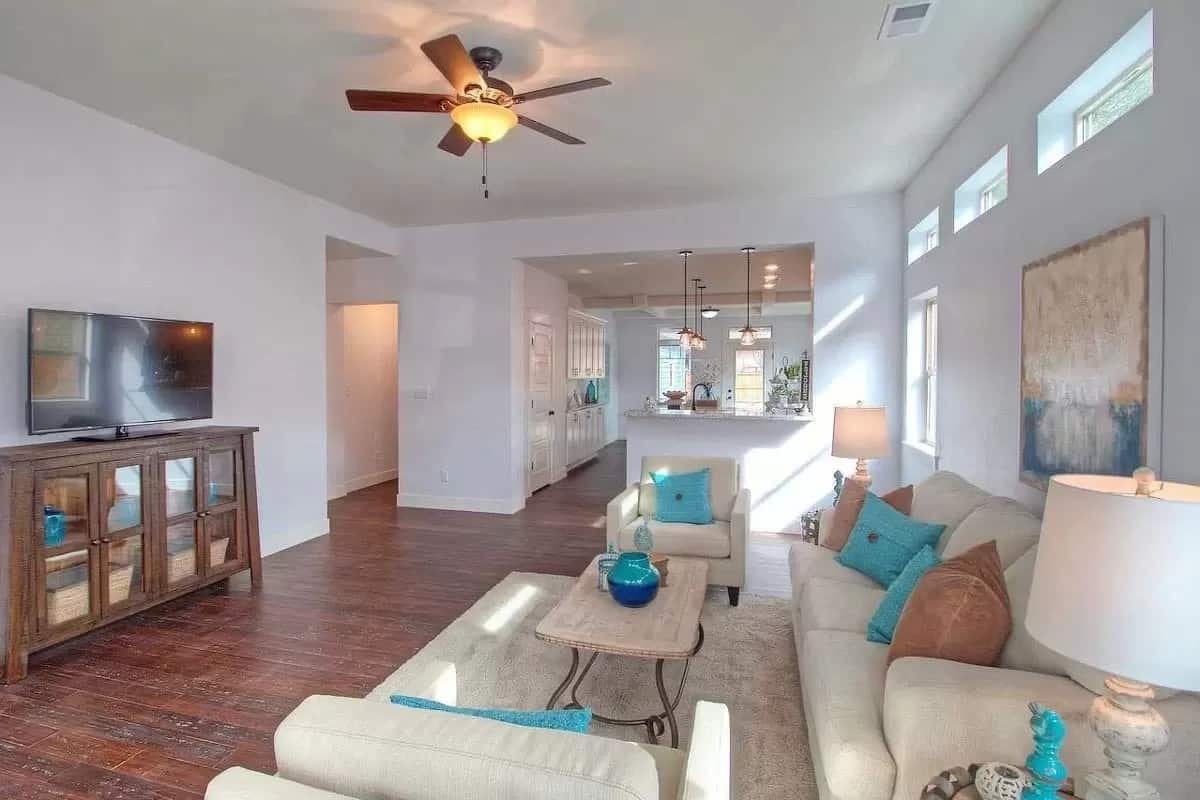
The furniture arrangement defines the living area without closing it off, striking a steady rhythm between form and function. Soft textures in the rug and upholstery break up the clean lines of the tables and cabinetry. The result feels layered yet simple, allowing each material to complement the next.
Explore the Warmth of This Kitchen with Stylish Pendant Lighting
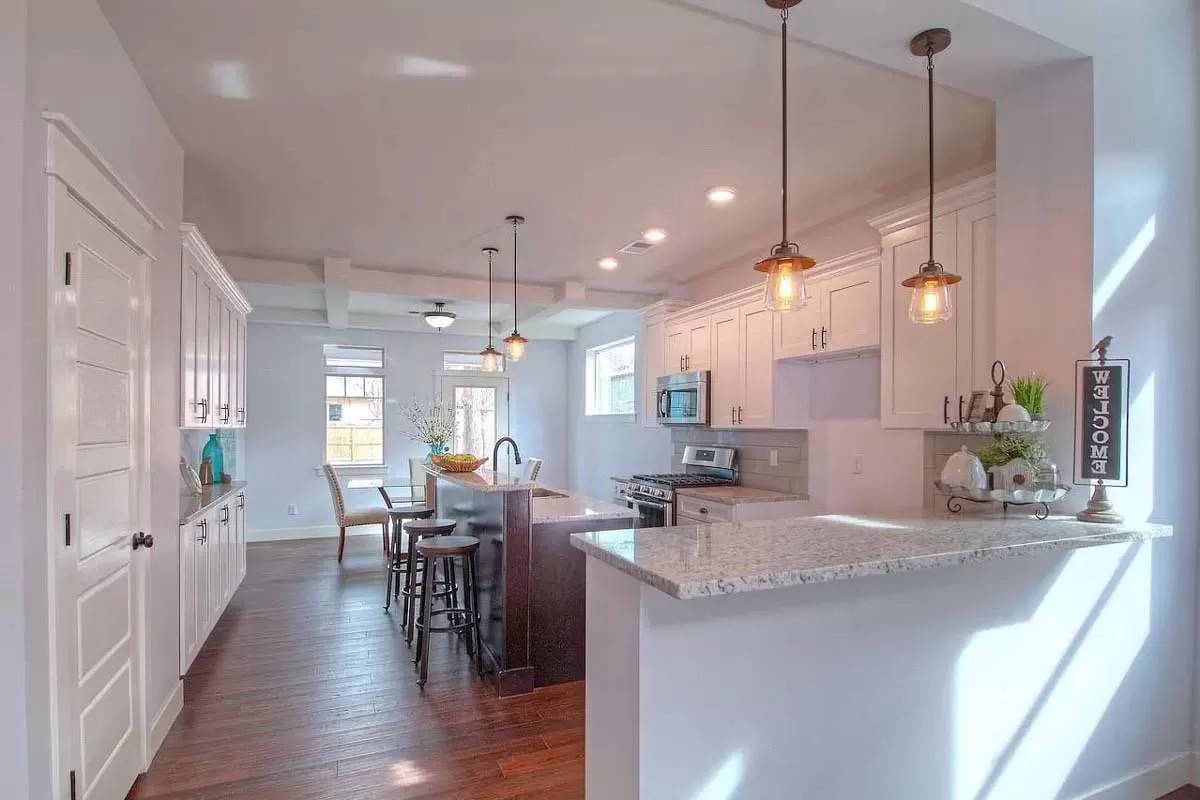
This craftsman-style kitchen combines functionality with warmth, highlighted by elegant pendant lights that cast a cozy glow. The space features white cabinetry paired with a dark wood island, offering ample preparation and storage areas.
Large windows fill the kitchen with natural light, enhancing the inviting atmosphere perfect for casual dining and culinary creativity.
Notice the Dark Wood Island in This Craftsman Kitchen
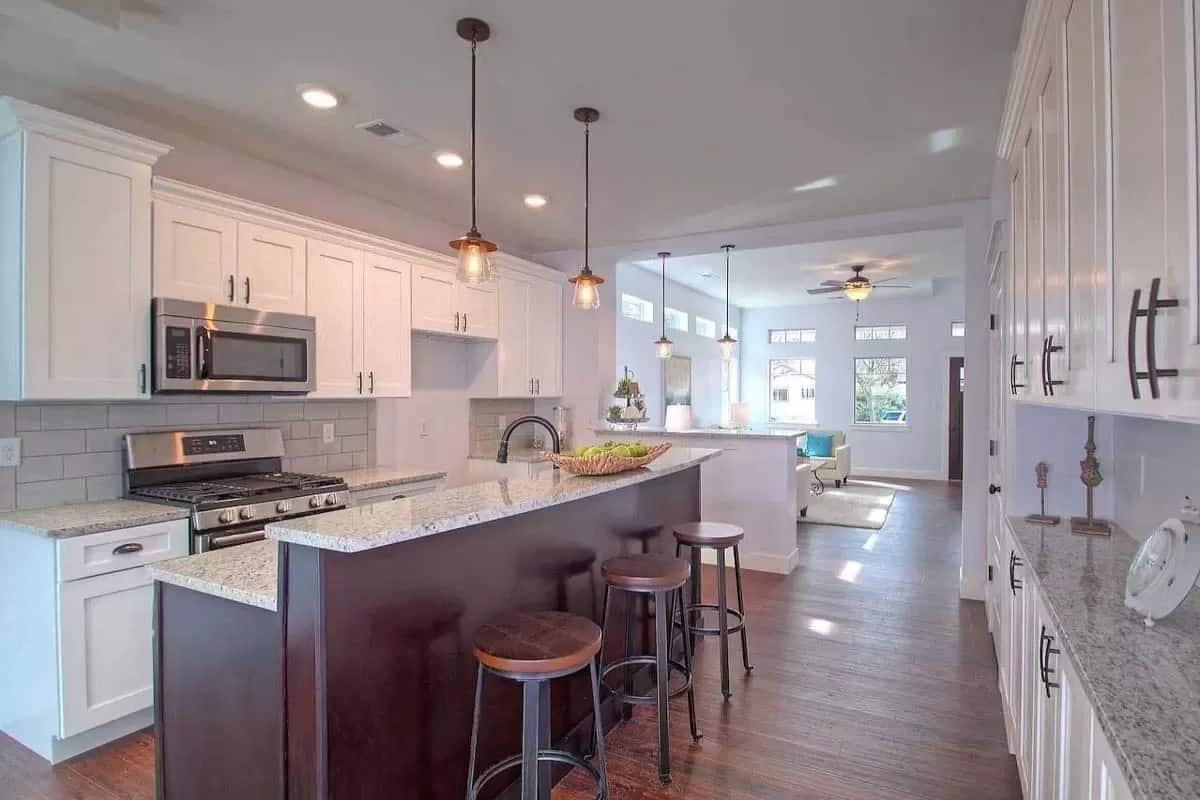
This Craftsman kitchen masterfully contrasts bright, white cabinetry with a rich dark wood island, creating a focal point for gathering and meal prep. Industrial-style pendant lights add character, while the sleek stainless steel appliances blend seamlessly into the modern design.
Large windows flood the space with natural light, enhancing the open and airy ambiance that connects to the living area beyond.
Check Out The Dual Vanity in a Spacious Craftsman Bathroom
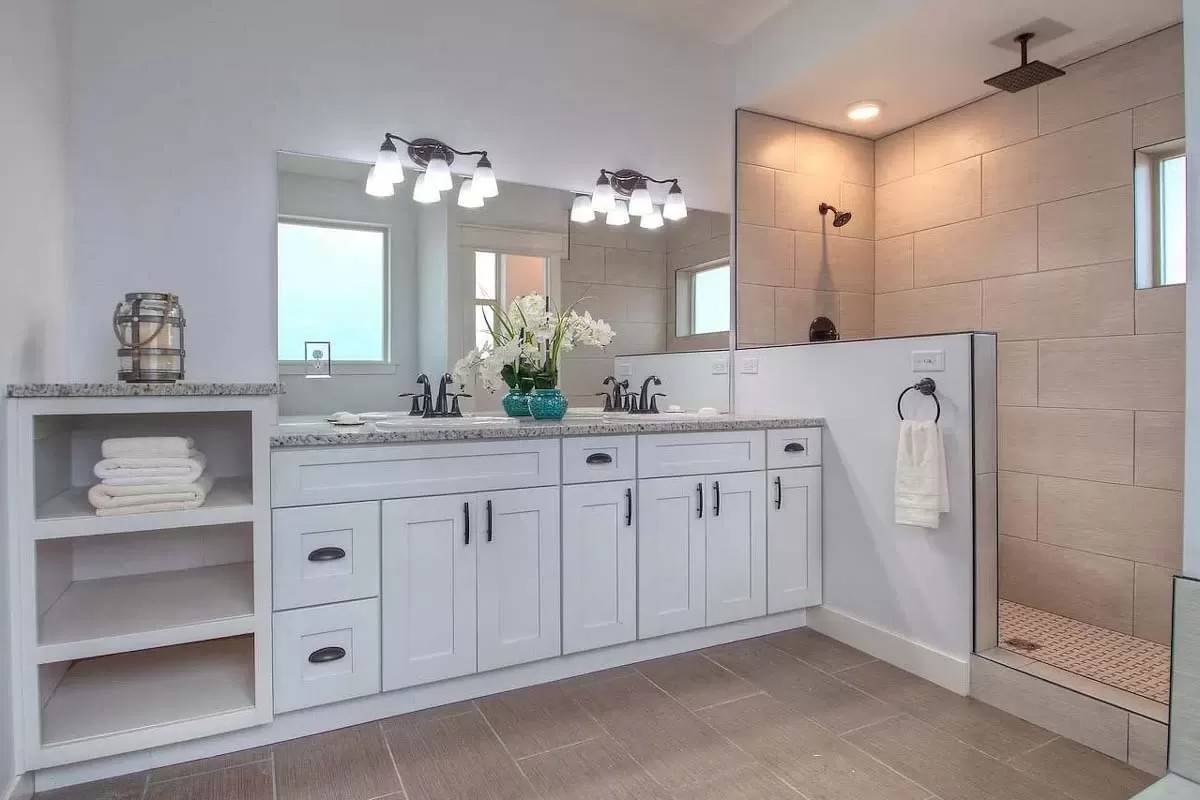
This Craftsman bathroom features a dual vanity with sleek granite countertops and elegant black fixtures, offering a balance of style and function. Large, neutral-toned tiles accentuate The spacious shower area, creating a cohesive and calming atmosphere.
Open shelving provides practical storage, while decorative lighting fixtures add a touch of sophistication to the space.
Source: Architectural Designs – Plan 833008WAT

