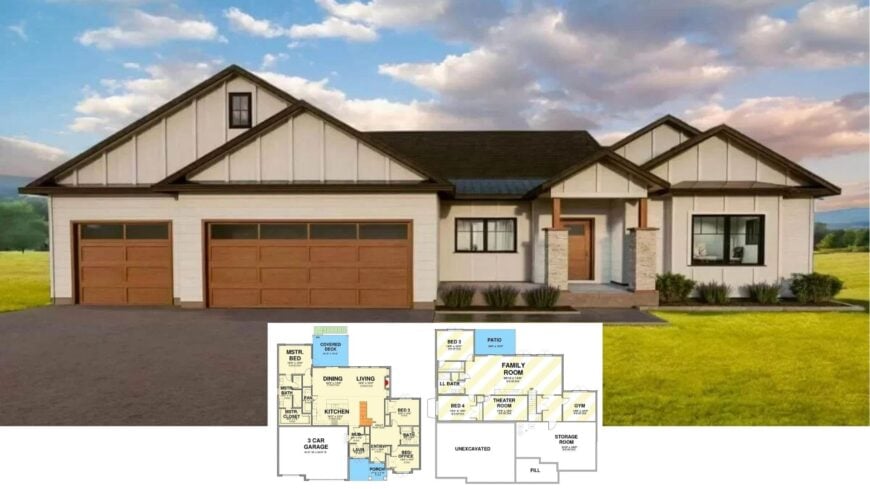
Would you like to save this?
Clocking in at about 2,134 square feet, this five-bedroom, three-bath residence gives the beloved Craftsman profile a fresh, white-on-black update. We’re greeted by a generous three-car garage and a porch anchored by chunky stone piers, hinting at the blend of tradition and today’s tastes inside.
The main level gathers kitchen, dining, and living zones beneath vaulted ceilings while tucking the primary suite away for privacy. Head downstairs and the fun continues with a family room, theater, gym, extra bedrooms, and storage to spare.
Craftsman Charm with a Twist: Check Out That Three-Car Garage
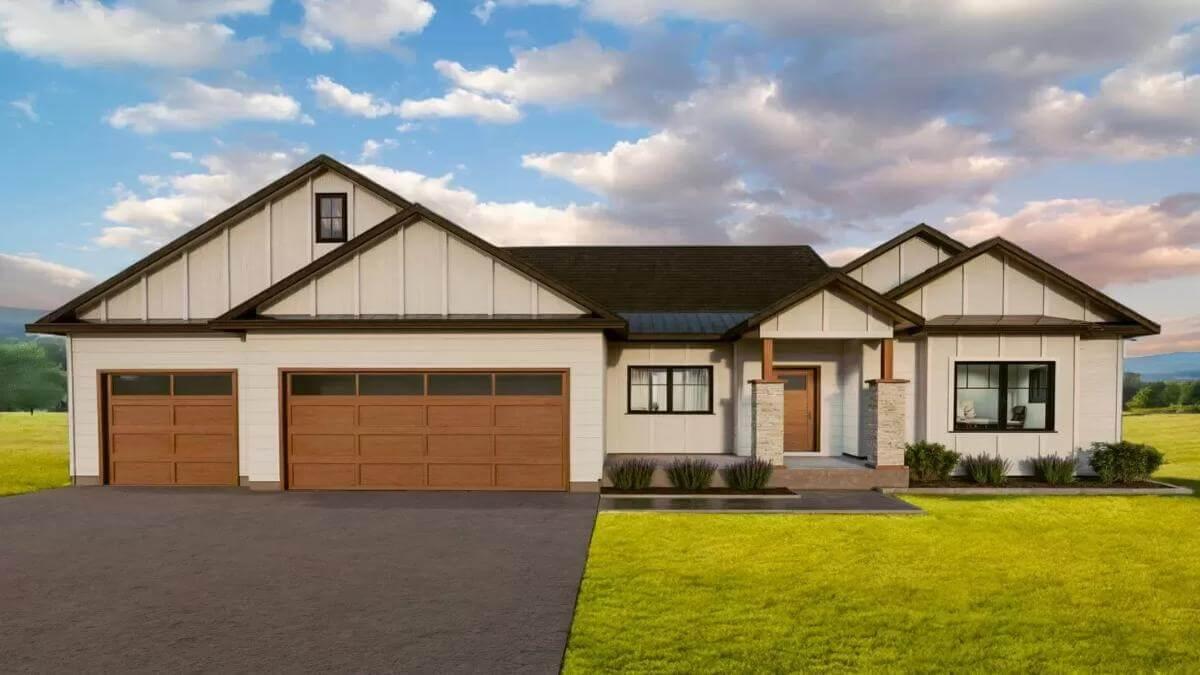
The tell-tale gables, tapered columns, and exposed timber accents reveal a true Craftsman lineage, even if the palette and crisp lines feel distinctly current. Our walkthrough will demonstrate how the designers preserved those heritage details while opening up the layout for modern living.
Explore the Heart of This Craftsman-Inspired Floor Plan: Open Living with a Twist
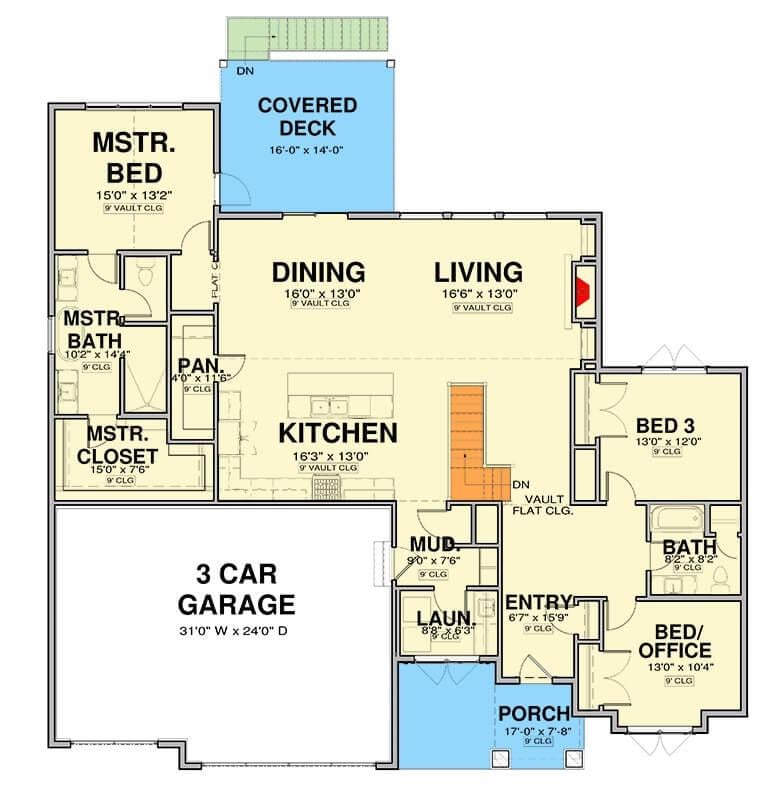
🔥 Create Your Own Magical Home and Room Makeover
Upload a photo and generate before & after designs instantly.
ZERO designs skills needed. 61,700 happy users!
👉 Try the AI design tool here
This thoughtfully designed floor plan features an open-concept kitchen, dining area, and living space, perfect for both entertaining and family gatherings. The master suite, complete with a spacious closet and bath, offers secluded comfort on one side of the home.
At the same time, two additional bedrooms and a flexible office space are positioned for privacy. A covered deck extends the living space outdoors, seamlessly blending indoor and outdoor living.
Discover the Lower Level Haven: Theater Room and Home Gym Highlights
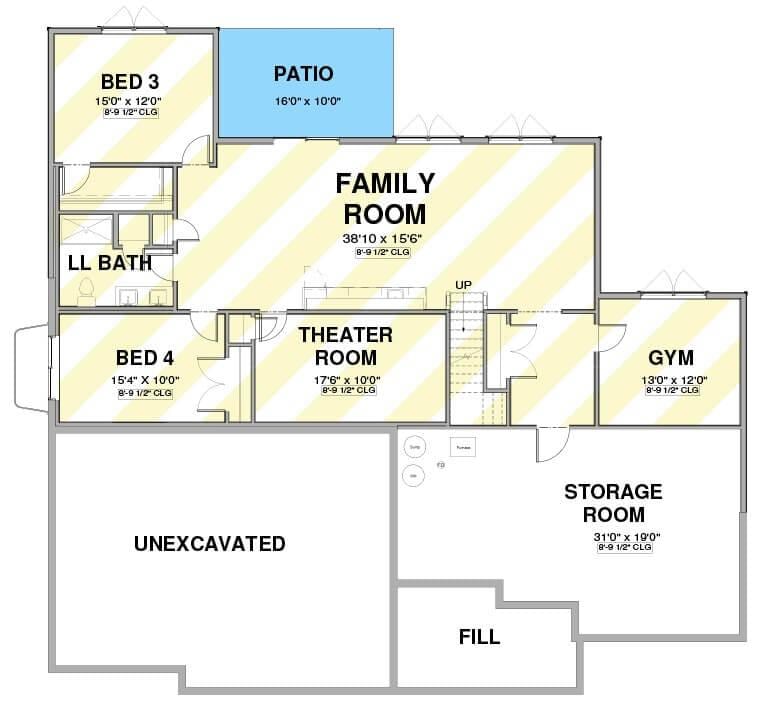
This well-designed lower level features a spacious family room as its central hub, ideal for gatherings and relaxation. The theater room promises cinematic experiences, while a dedicated home gym supports an active lifestyle.
With additional bedrooms, a full bath, and a vast storage room, this floor plan balances leisure and practical needs beautifully.
Source: Architectural Designs – Plan 600005PDZ
Notice the Contrasting Wood Elements on This Craftsman Exterior
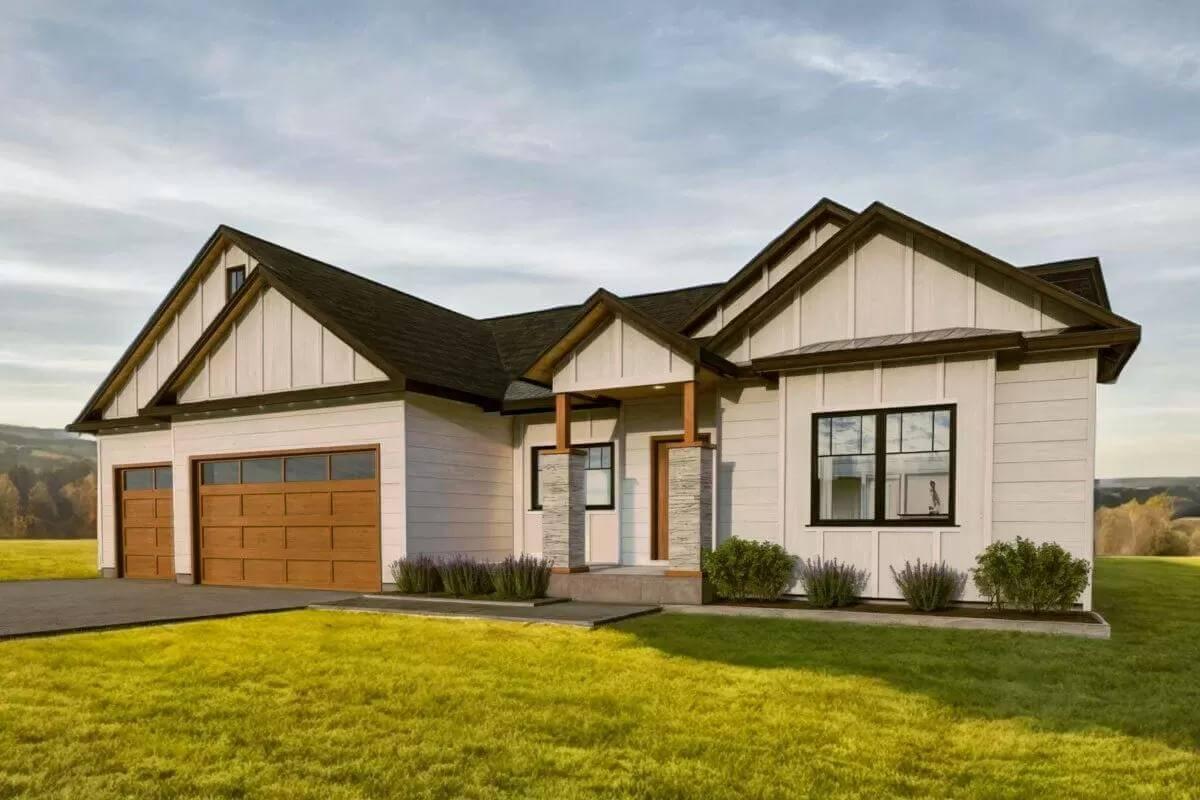
This striking home showcases a seamless blend of modern and Craftsman design elements. The crisp white facade is accentuated by rich wood garage doors and window trims, adding warmth and contrast.
Stone columns and a welcoming porch create an inviting entrance that perfectly harmonizes with the surrounding landscape.
This Craftsman Facade Showcases Wood Accents Beautifully
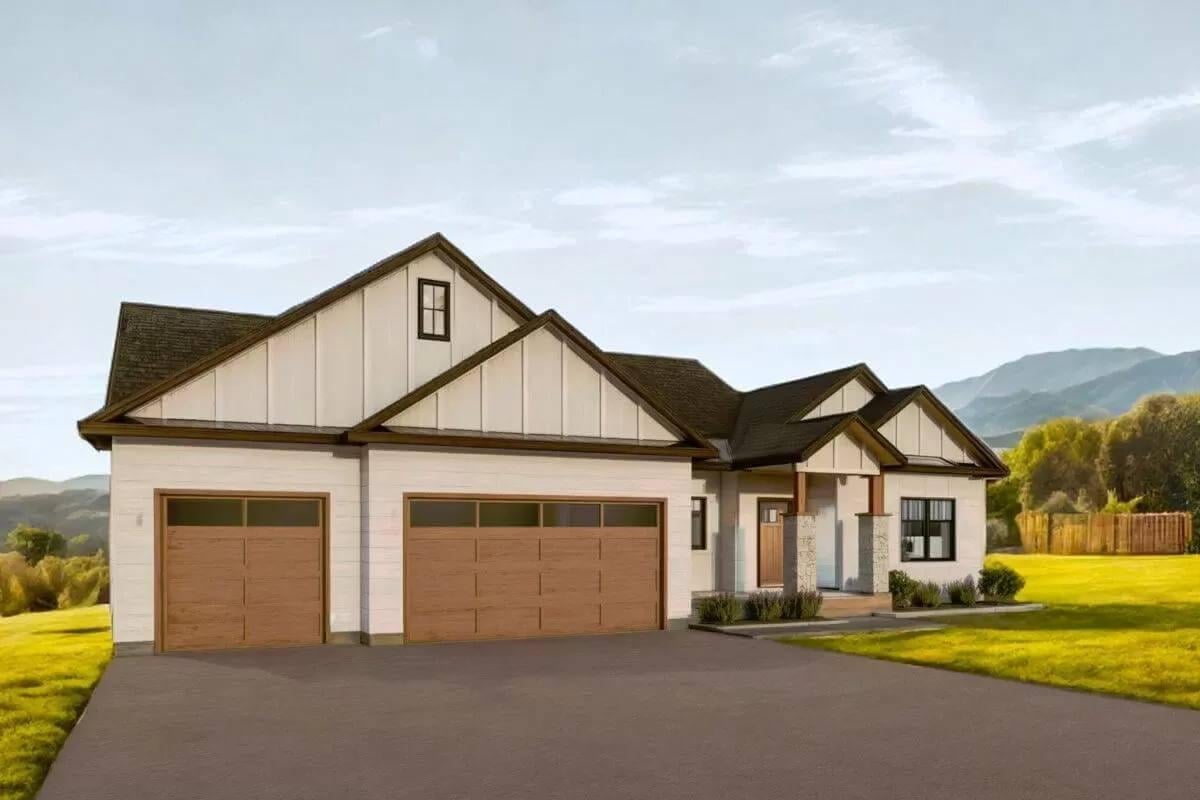
The home’s exterior perfectly pairs classic Craftsman lines with a modern color scheme. The warm wood garage doors and trim elegantly contrast against the crisp white façade, creating a welcoming yet stylish presence.
A gabled roof and stone column accentuate the charming front porch, inviting guests to relax amidst the picturesque landscape.
Admire the Elevated Deck and Bold Black Window Trim on This Captivating Home
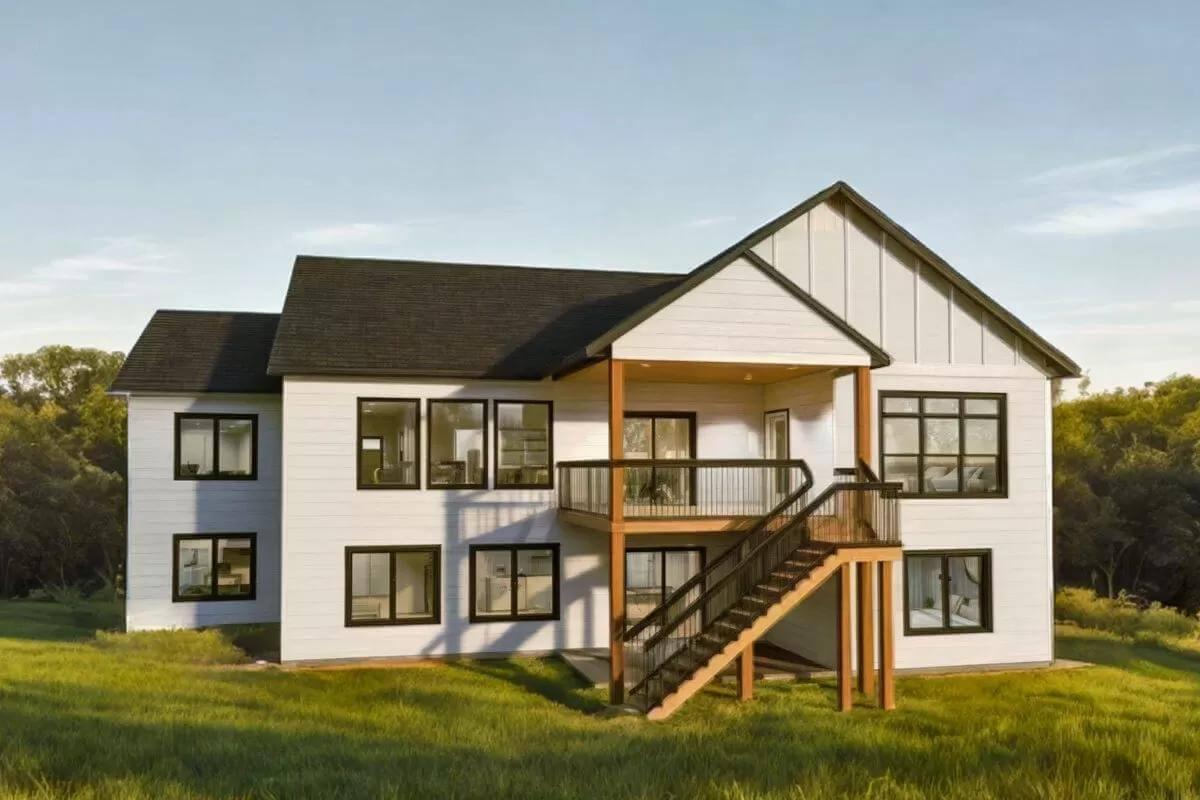
Would you like to save this?
With its clean lines and elevated deck, this modern home makes a striking impression against a lush backdrop. The white facade is punctuated by bold black window trim, providing a crisp contrast that enhances its contemporary feel.
The staircase leading to the deck adds a touch of architectural interest, inviting you to enjoy the surrounding views.
Open-Concept Living at Its Best With Built-In Shelves
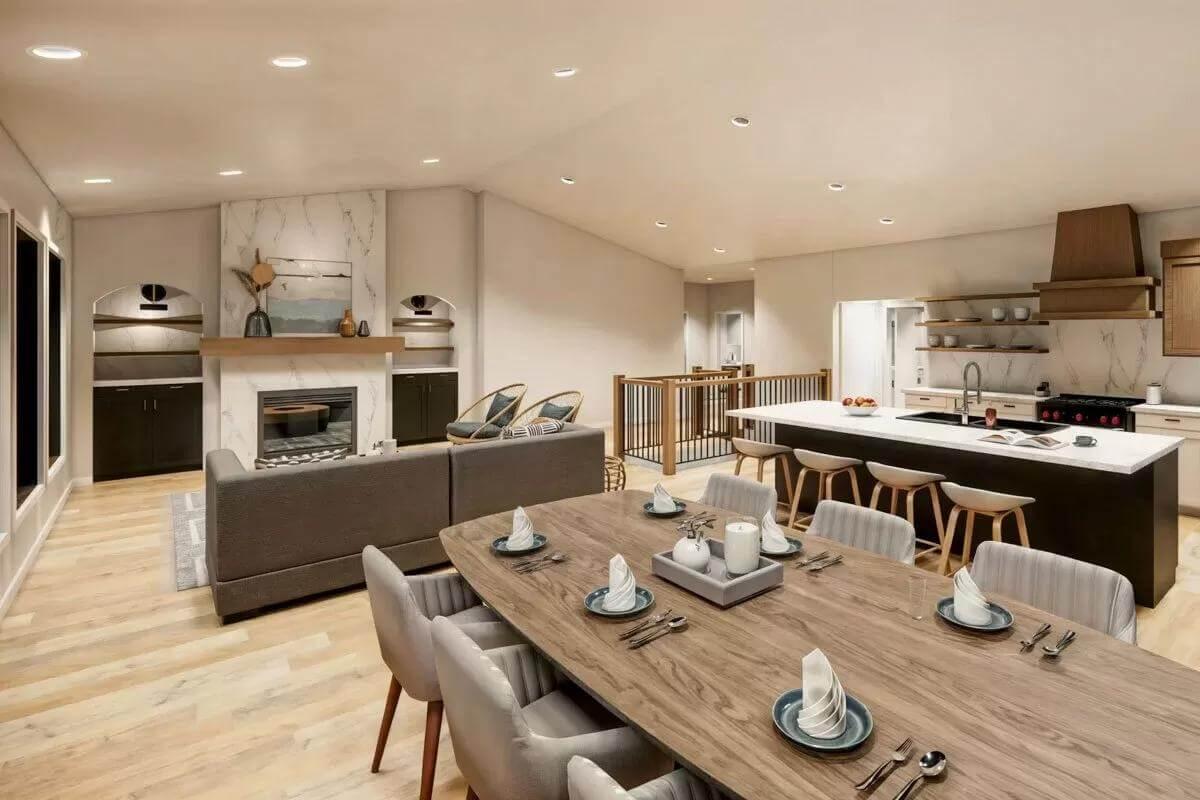
This expansive open-concept living space seamlessly integrates dining, kitchen, and relaxation areas, embodying a modern Craftsman style. The focal point is a stunning marble fireplace, flanked by elegant built-in shelves that add both warmth and sophistication.
A generous kitchen island serves as both a culinary workspace and a social hub, while the muted color palette creates a serene and cohesive feel.
Notice the Seamless Transition from Dining to Living Area
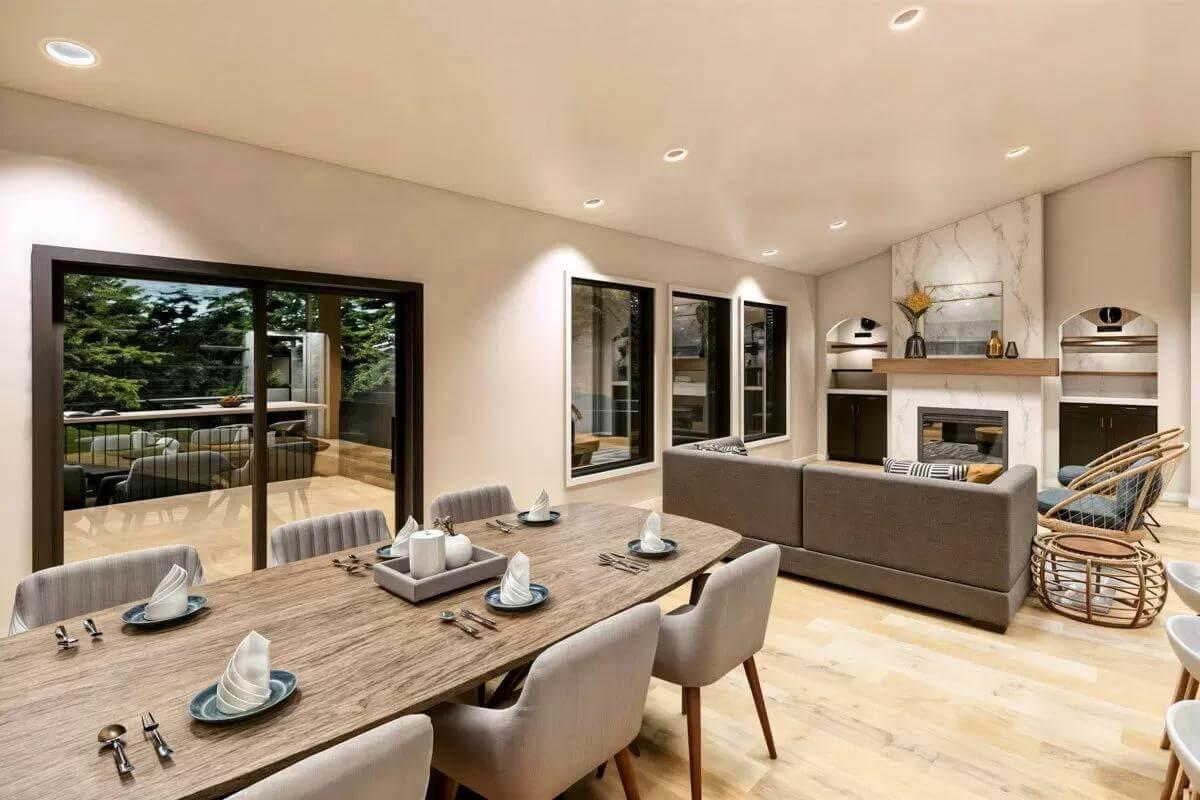
This modern Craftsman space features an open-plan dining and living area, harmoniously connecting leisure and social spaces. A warm wooden dining table sets the tone, leading naturally to a contemporary living room anchored by a striking marble fireplace.
Large windows and sliding doors bring in natural light, revealing an inviting outdoor deck that enhances the flow of this thoughtfully designed home.
Notice the Expansive Marble Island at the Heart of This Kitchen
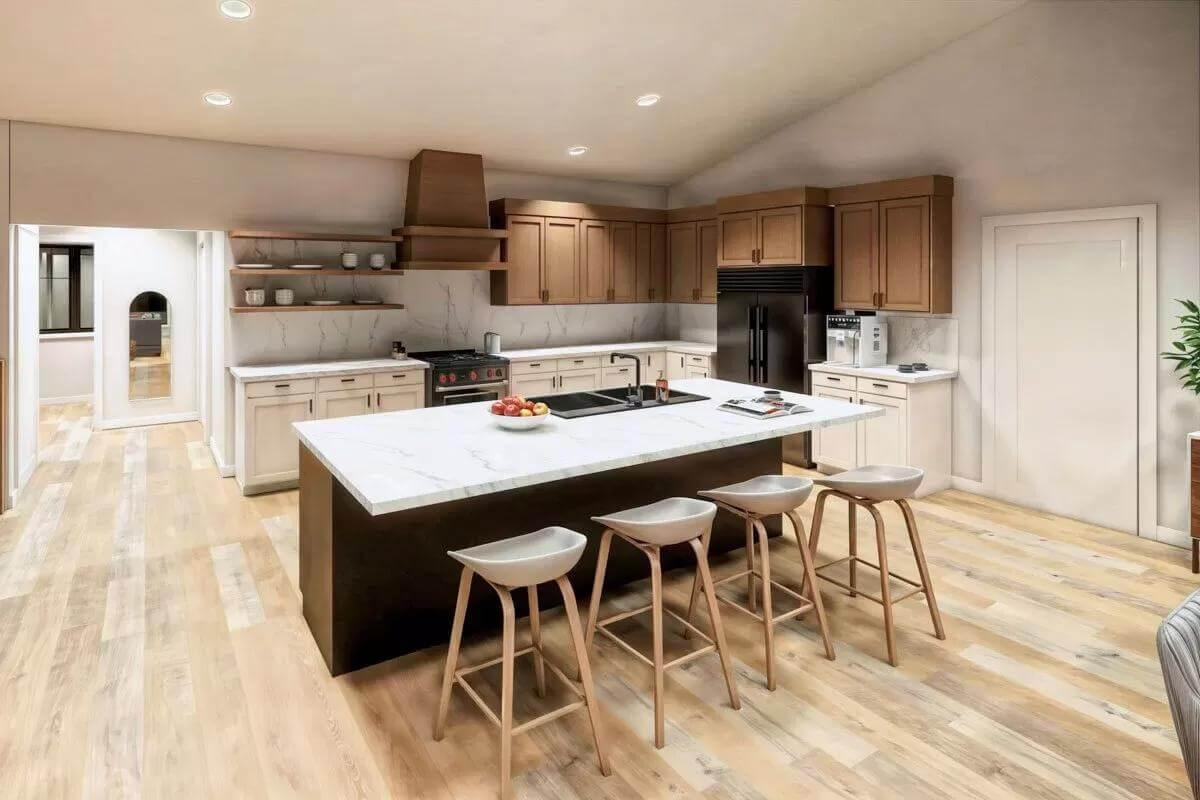
This kitchen combines modern functionality with a warm, inviting feel, thanks to its thoughtful design. The centerpiece is the expansive marble island, framed by elegant wooden cabinets and open shelves that offer both style and storage.
Warm wood flooring and a sleek black refrigerator add contemporary touches, making this space perfect for both casual meals and entertaining.
Explore the Expansive Kitchen with a Massive Island and Natural Wood Elements
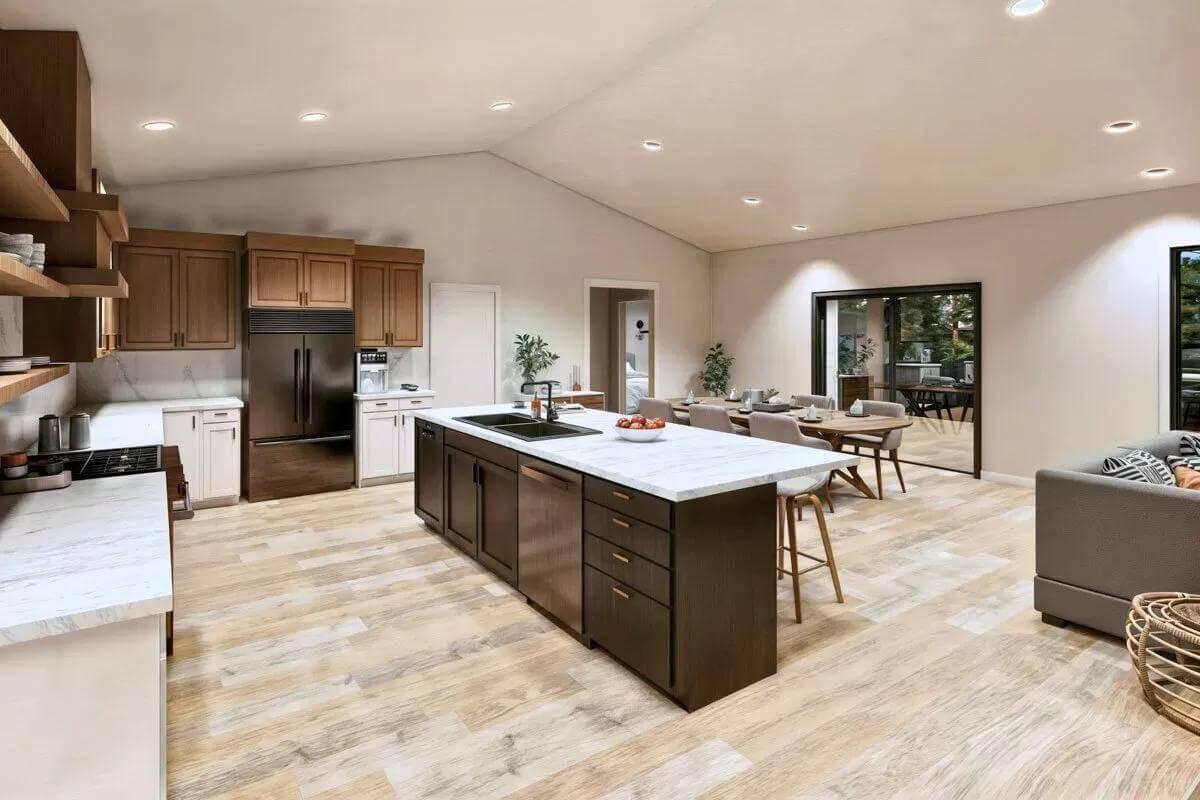
This open-concept kitchen beautifully integrates natural wood cabinetry with sleek, modern lines. The massive island, topped with marble, serves as a central gathering point and workspace, enhancing the room’s functionality.
Seamless transitions from the kitchen to dining and living areas emphasize connectivity, making them perfect for family moments and entertaining alike.
This Living Room Boasts a Marble-Clad Fireplace and Relaxing Seating
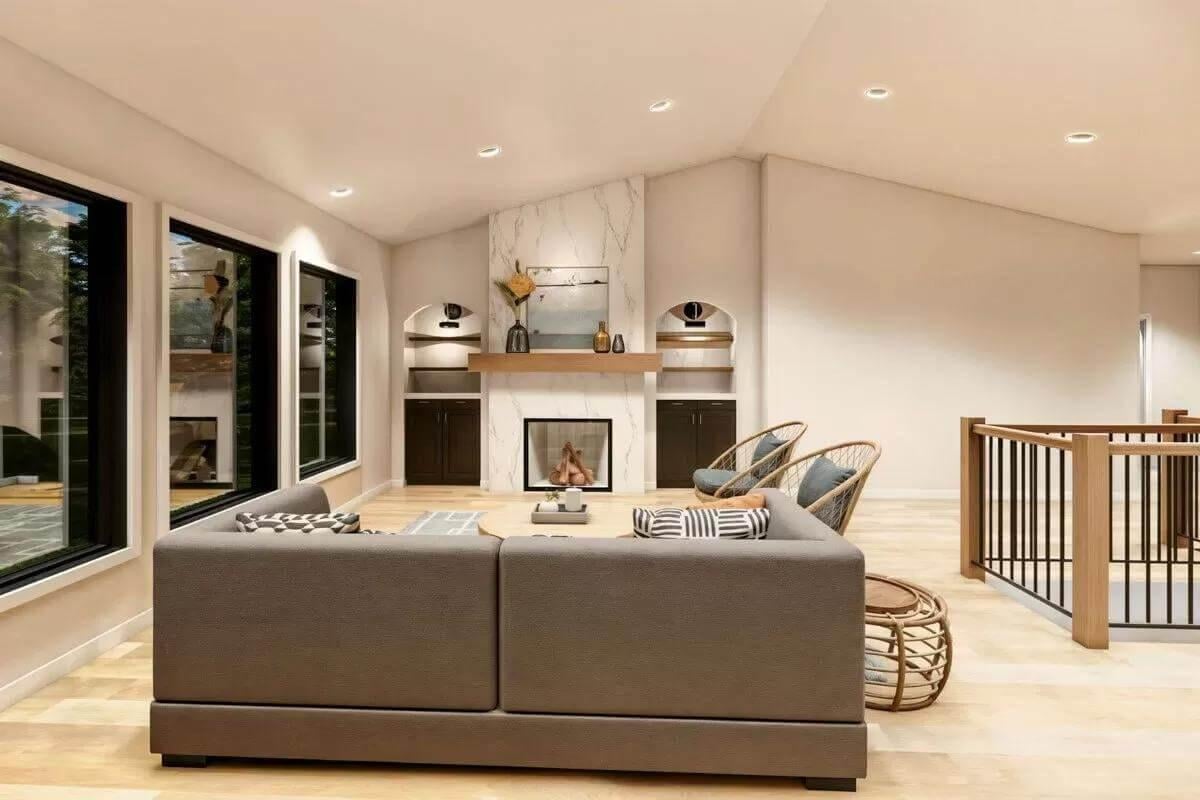
This living area masterfully combines modern elements with a touch of craftsmanship, featuring a striking marble-clad fireplace as its centerpiece. Built-in shelving flanks the fireplace, adding both style and functionality, while a neutral color palette creates a serene atmosphere.
Large windows frame the scene, inviting natural light and showcasing outdoor views.
Relax in This Bedroom Featuring a Warm Wooden Ceiling
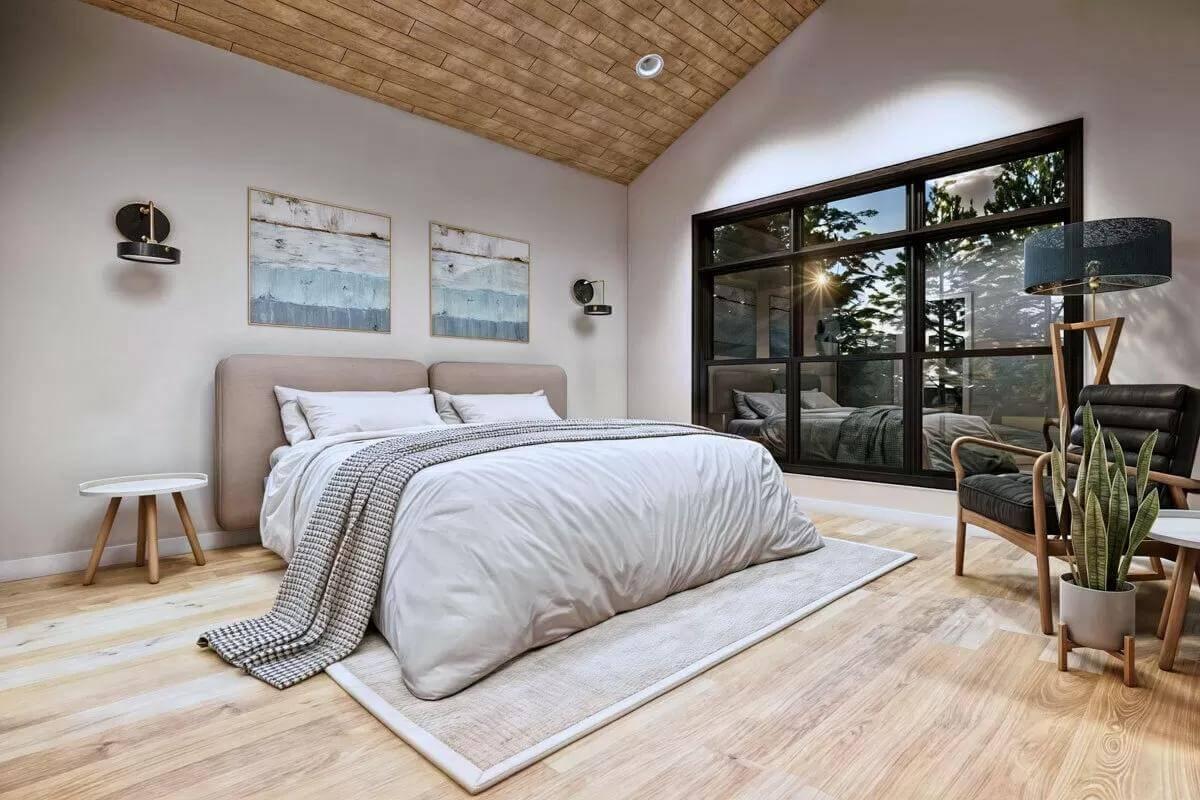
This serene bedroom blends modern design with natural elements, highlighted by a striking wooden ceiling that adds warmth and texture. A large window frames a lush, tranquil view, allowing natural light to flood the space and connect the indoors with the outdoors.
Soft textiles and understated furniture enhance the minimalist aesthetic, creating a restful retreat.
Luxurious Bathroom Design: Don’t Miss the Freestanding Tub and Bronze Accents
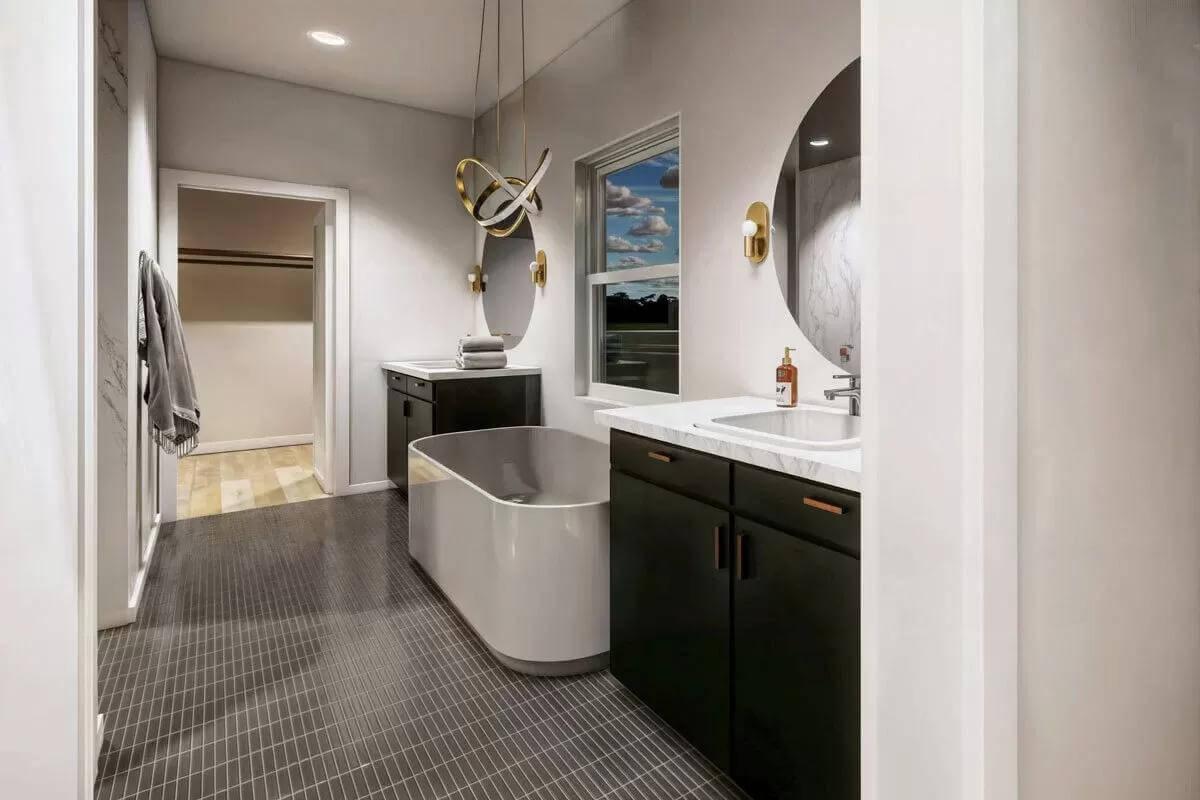
This modern bathroom features a sleek freestanding bathtub that commands attention in its streamlined layout. Rich black cabinetry topped with white marble perfectly balances the dark flooring, adding depth to the space.
Unique bronze lighting fixtures and round mirrors complete the sophisticated, contemporary look with a touch of artistic flair.
Lower-Level Retreat with a Chic Lounge Area
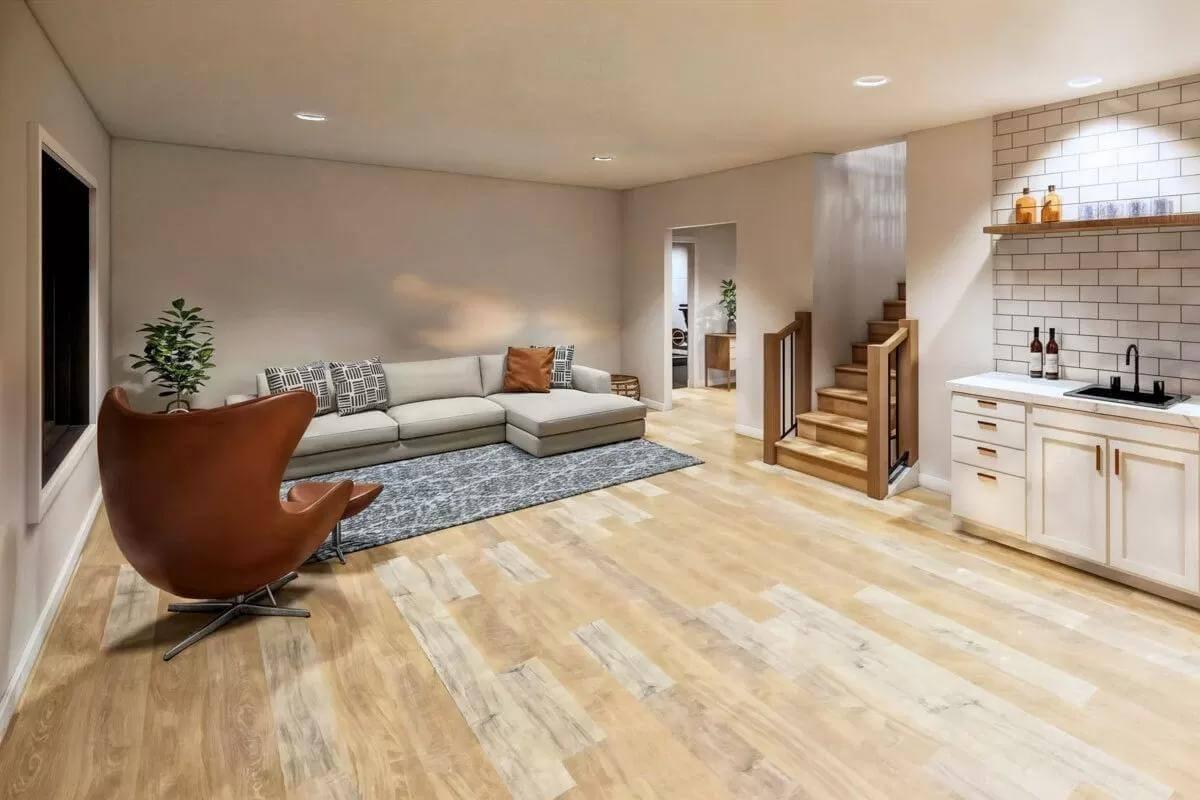
🔥 Create Your Own Magical Home and Room Makeover
Upload a photo and generate before & after designs instantly.
ZERO designs skills needed. 61,700 happy users!
👉 Try the AI design tool here
This inviting lower-level space seamlessly blends comfort and style, featuring a plush L-shaped sofa that is perfect for relaxation. The sleek wooden flooring complements a striking leather chair, adding a touch of modern elegance.
A compact wet bar, complete with white subway tiles, rounds out the space, making it ideal for hosting cozy gatherings.
Spot the Neat Wet Bar with Floating Shelves in This Chic Space
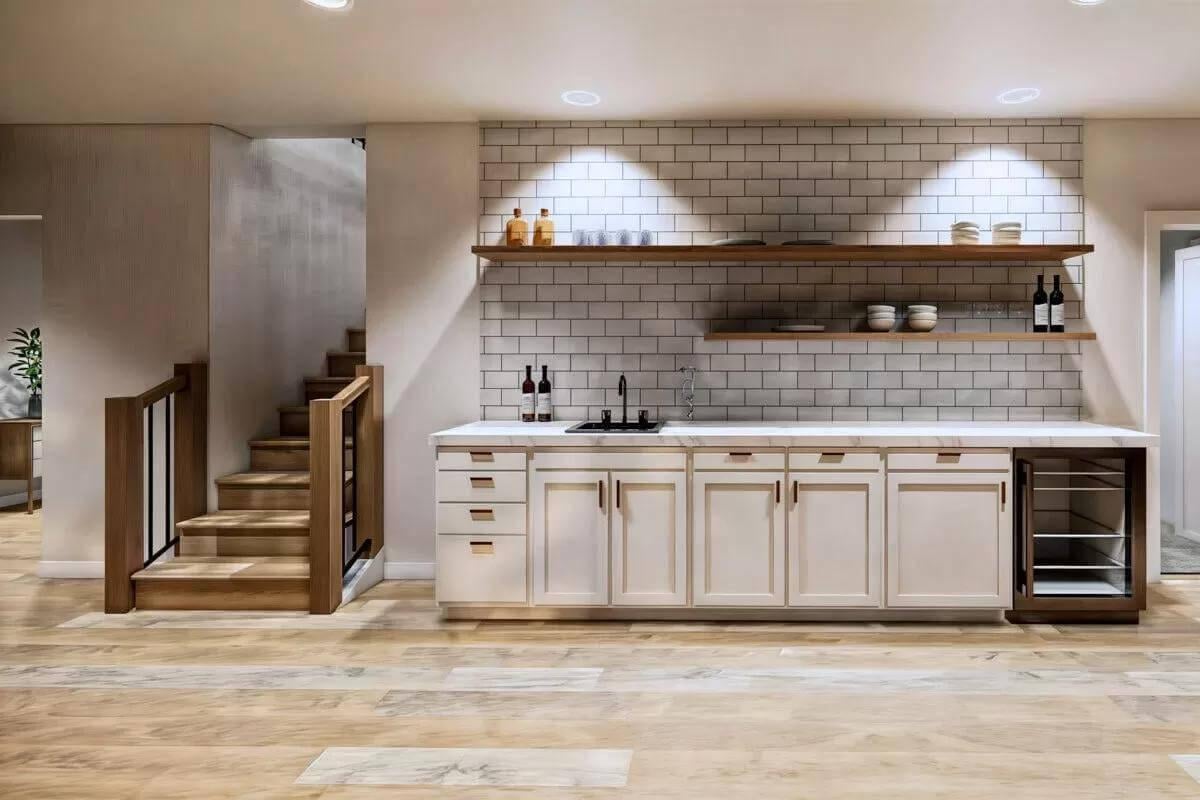
This modern wet bar area integrates stylish functionality with its minimalist subway tile backsplash and elegant open shelving. The light cabinetry and integrated wine fridge cater to both storage and entertainment needs.
Natural wood accents, notably on the stairs and shelves, add warmth and create a cohesive, inviting atmosphere.
Notice the Slick Pool Table in This Entertainment Space
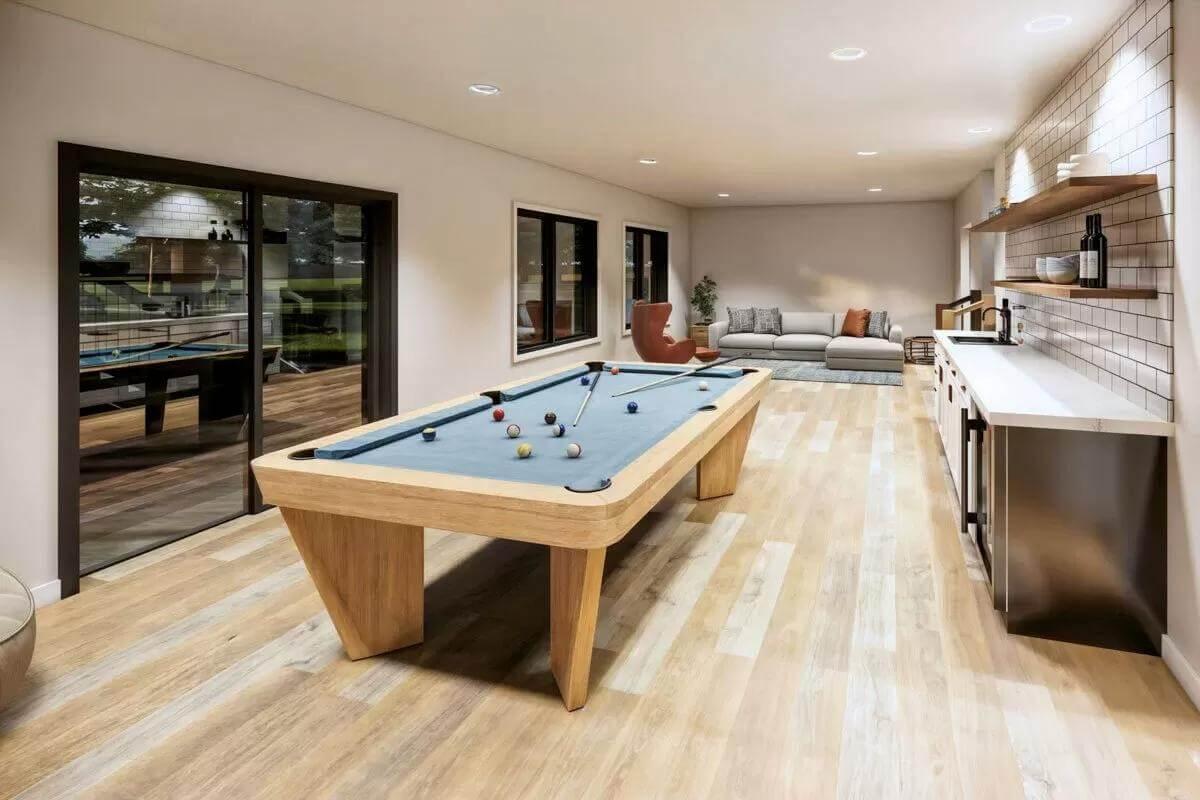
This engaging room is anchored by a sleek pool table, perfect for lively gatherings. Light wood flooring adds warmth, complemented by a cozy seating area for relaxation. A modern wet bar, featuring a subway tile backsplash and floating shelves, completes the space, blending style with functionality.
Source: Architectural Designs – Plan 600005PDZ






