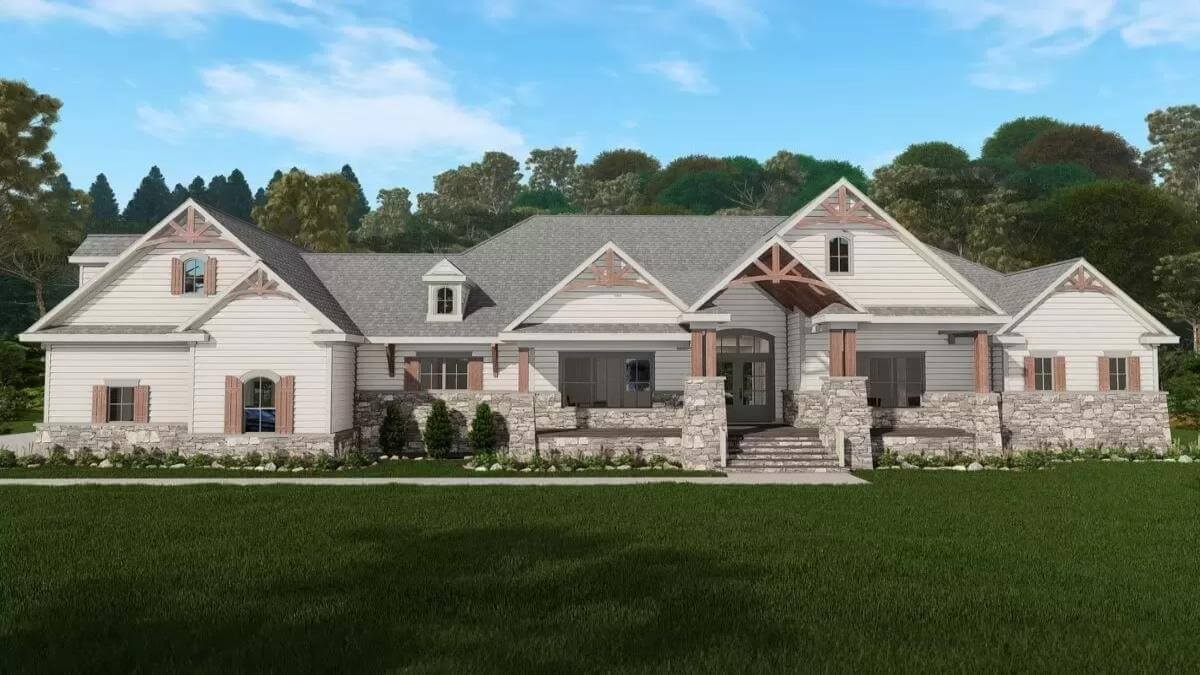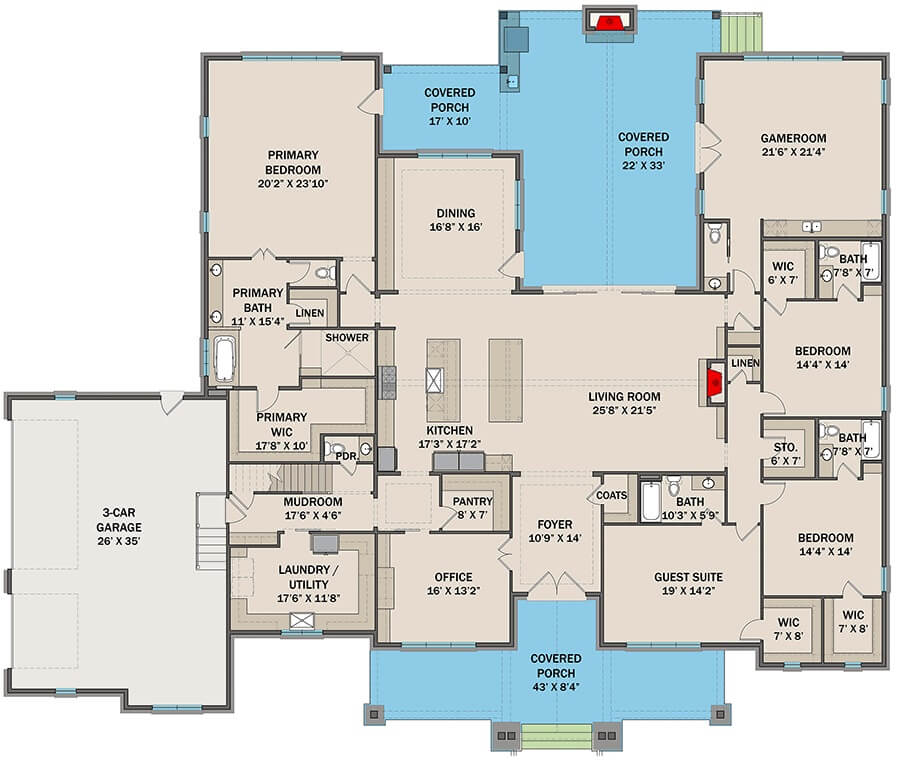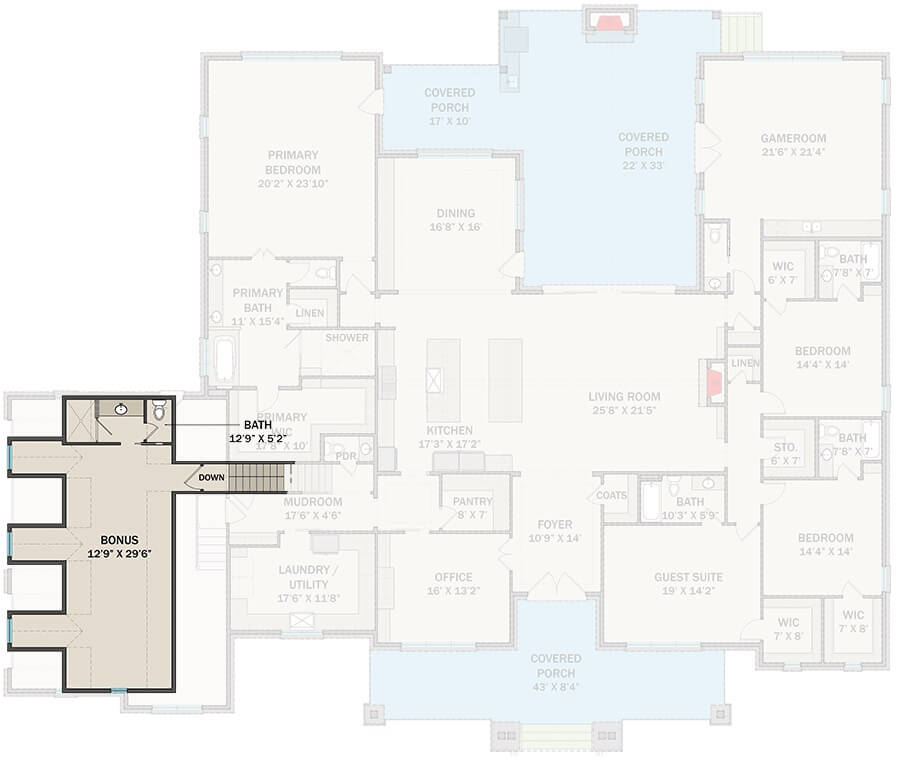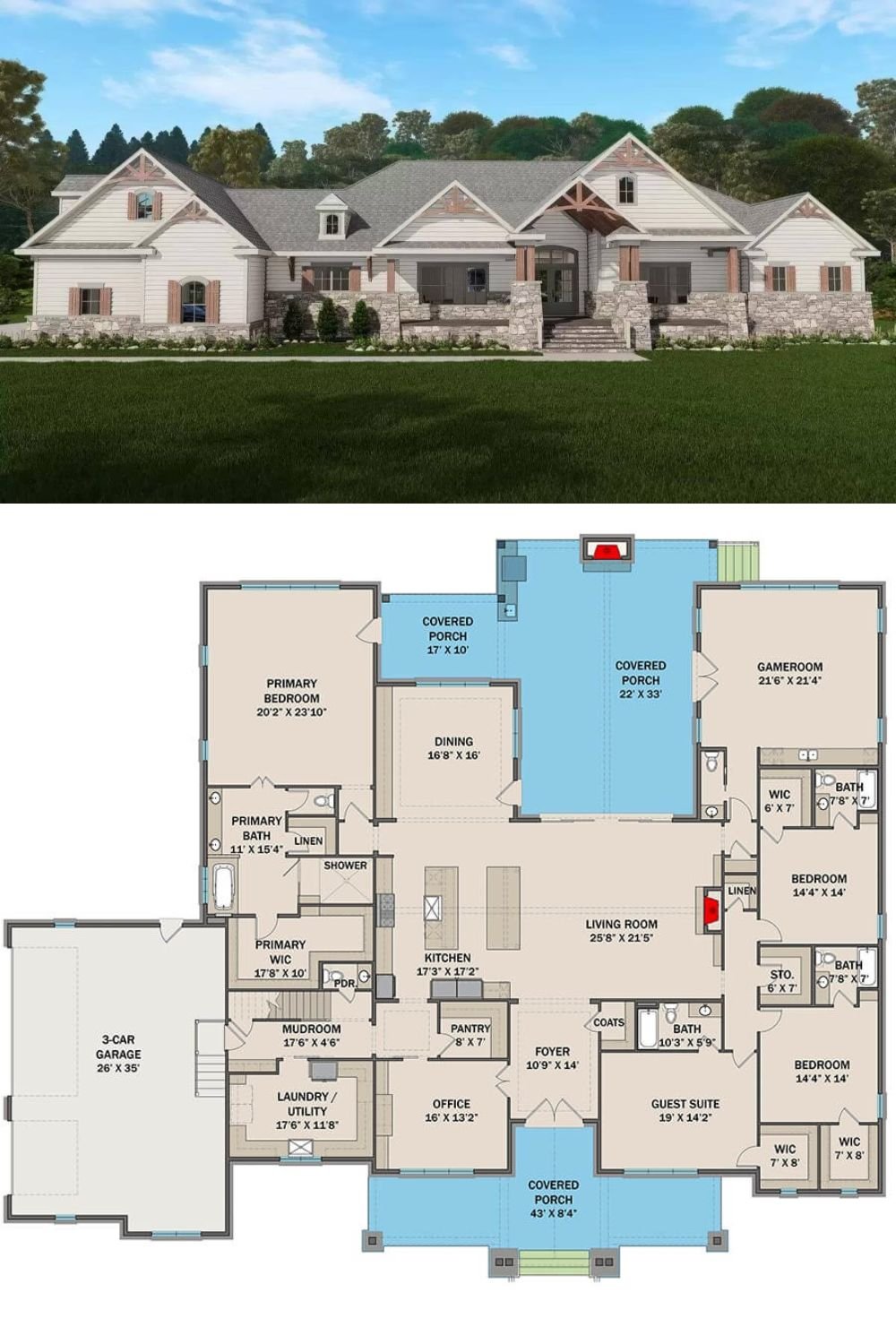
Would you like to save this?
Specifications
- Sq. Ft.: 5,092
- Bedrooms: 4-5
- Bathrooms: 4.5+-5.5+
- Stories: 1
- Garage: 3
The Floor Plan


🔥 Create Your Own Magical Home and Room Makeover
Upload a photo and generate before & after designs instantly.
ZERO designs skills needed. 61,700 happy users!
👉 Try the AI design tool here
Photos




Would you like to save this?








🔥 Create Your Own Magical Home and Room Makeover
Upload a photo and generate before & after designs instantly.
ZERO designs skills needed. 61,700 happy users!
👉 Try the AI design tool here
Details
A blend of stone, clapboard siding, and warm wood accents gives this 5-bedroom craftsman home a great curb appeal. It includes an inviting front porch and a 3-car side-loading garage with a bonus room above that would make a nice recreation room or a guest retreat.
Upon entry, a lovely foyer with a coat closet greets you. A French door on its left reveals the home office.
The living room, kitchen, and dining room are open to each other at the back of the home. There’s a fireplace for a cozy ambiance and sliding glass doors extend the living space onto a spacious porch warmed by another fireplace. The kitchen features two islands and a roomy walk-in pantry.
The primary bedroom lies on the left wing. It comes with private porch access and a spa-like ensuite with a garden tub, a separate shower, and a sizable walk-in closet.
Across the home, you’ll find three more bedrooms and a spacious game room with a wet bar, a powder bath, and back porch access.
Pin It!

Architectural Designs Plan 25445TF






