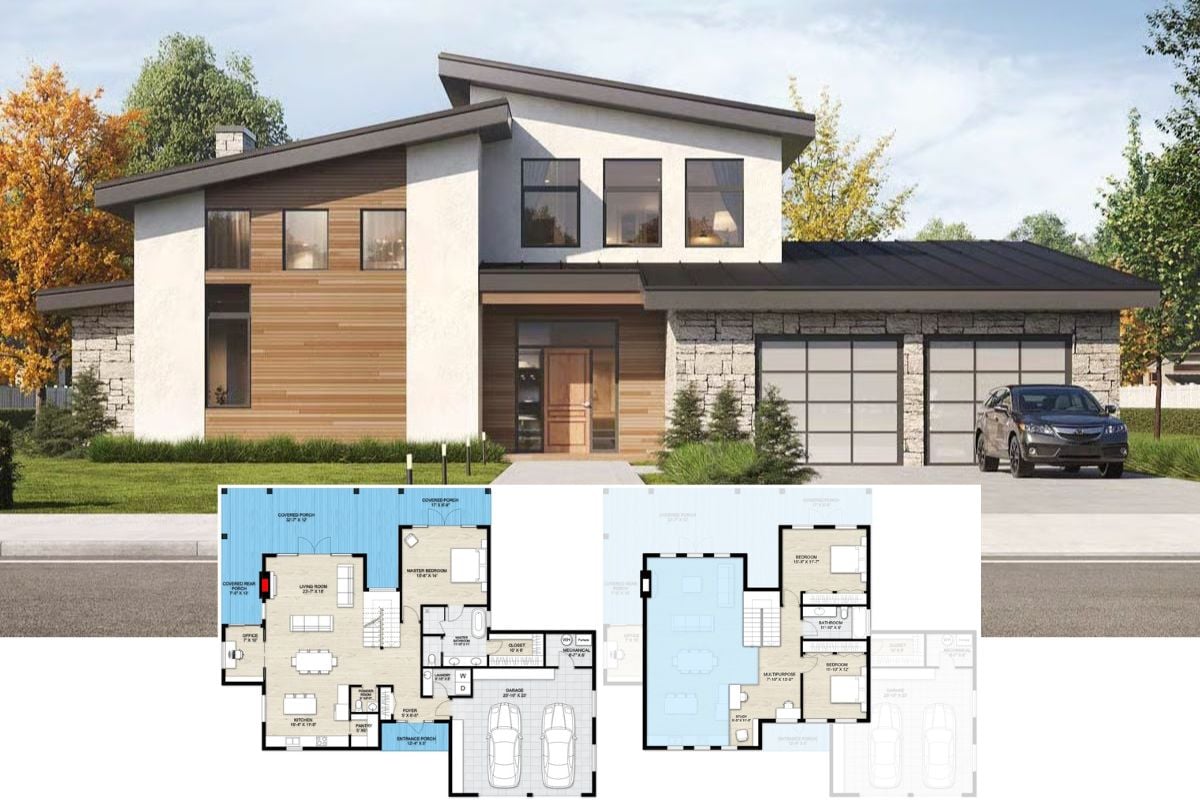
Would you like to save this?
Specifications
- Sq. Ft.: 1,457
- Bedrooms: 3
- Bathrooms: 2.5
- Stories: 1
The Floor Plan

Front View

🔥 Create Your Own Magical Home and Room Makeover
Upload a photo and generate before & after designs instantly.
ZERO designs skills needed. 61,700 happy users!
👉 Try the AI design tool here
Rear View

Entry

Laundry Room

Bedroom

Would you like to save this?
Jack and Jill Bath

Bedroom

Great Room

Great Room

Dining Area

Kitchen

Kitchen

Primary Bedroom

🔥 Create Your Own Magical Home and Room Makeover
Upload a photo and generate before & after designs instantly.
ZERO designs skills needed. 61,700 happy users!
👉 Try the AI design tool here
Primary Bathroom

Details
This craftsman-style home offers a warm and inviting exterior with its combination of horizontal siding, board and batten accents, and decorative brackets beneath the gables. The covered front porch, complete with space for outdoor seating, sets a cozy tone and welcomes guests with timeless curb appeal.
Inside, the open-concept layout is thoughtfully designed to maximize space and natural light. The great room features a fireplace and flows seamlessly into the dining area and kitchen, which includes a large island for casual meals and entertaining. The primary suite is privately located at the rear of the home and includes a walk-in closet and a well-appointed bath with a dual-sink vanity.
Two additional bedrooms are located toward the front of the home and share a Jack and Jill bathroom. A dedicated laundry space is conveniently positioned in the hallway, along with extra storage closets for added functionality.
Pin It!

Architectural Designs Plan 14978RK






