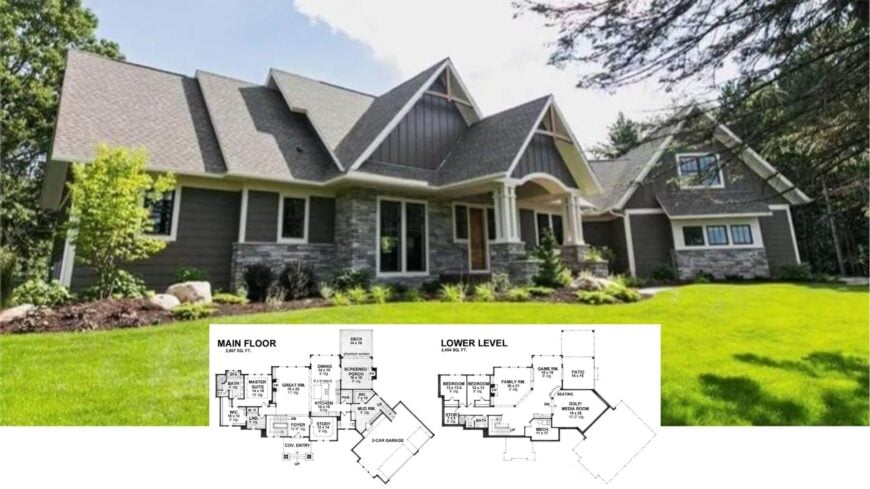
Would you like to save this?
Welcome to this inviting Craftsman home, beautifully designed with 3 bedrooms and 3 bathrooms spread across an expansive floor plan on 2 stories. At 5,121 square feet, it’s a perfect blend of traditional charm and contemporary convenience.
The exterior’s striking gabled roof and textured stone accents, classic wooden details and a 3-car garage, create a timeless appeal complemented by lush green surroundings.
Craftsman Charm Meets Innovative Texture with Eye-Catching Stonework
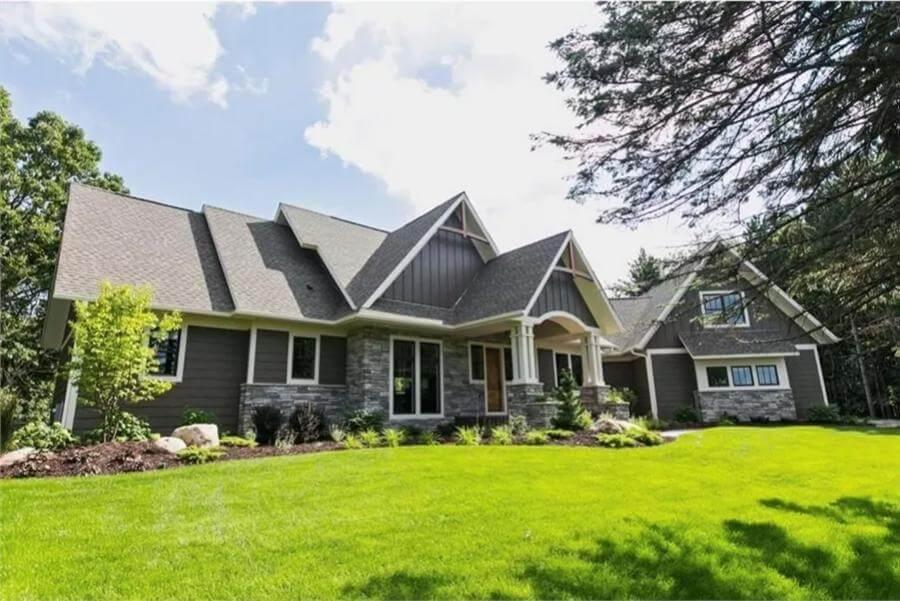
This house epitomizes the Craftsman style, characterized by its attention to detail, use of natural materials, and handcrafted feel. I admire how the interior seamlessly balances openness and warmth, with a great room that flows effortlessly into the kitchen and dining areas, making it ideal for everyday living and entertaining.
Spacious Main Floor Layout with an Inviting Open Great Room
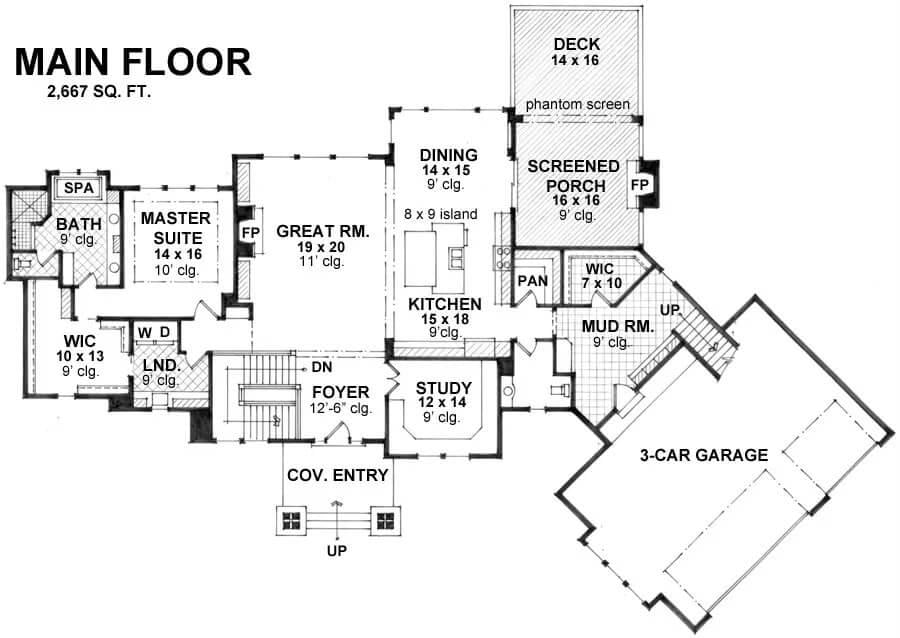
🔥 Create Your Own Magical Home and Room Makeover
Upload a photo and generate before & after designs instantly.
ZERO designs skills needed. 61,700 happy users!
👉 Try the AI design tool here
The main floor is designed with a spacious great room, ideal for gatherings. I appreciate the seamless flow from the kitchen to the dining area, which opens up to a screened porch and deck, creating a perfect indoor-outdoor living experience.
The inclusion of a study, a mudroom, and a three-car garage adds functionality to this craftsman-inspired space.
Bonus Room with Potential for Customization
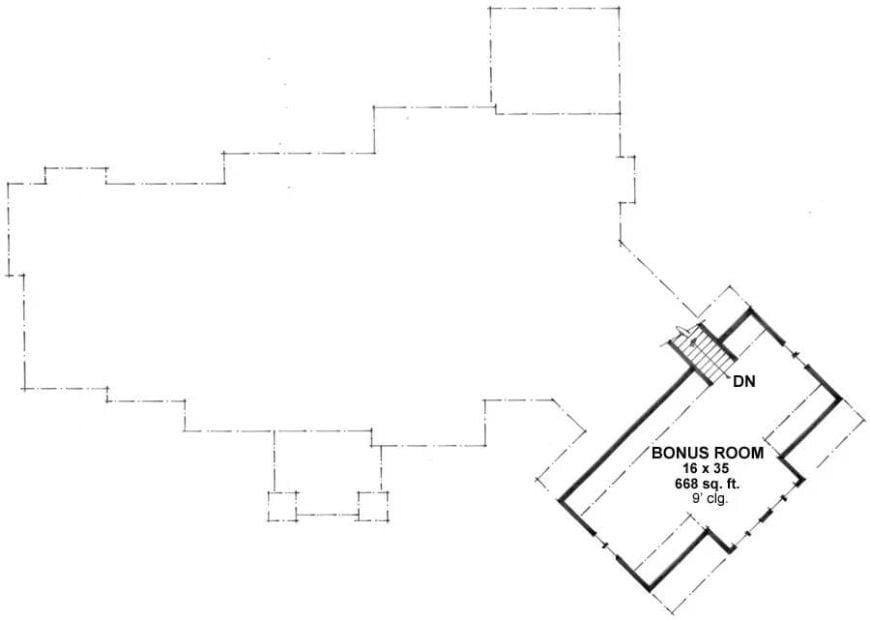
This floor plan reveals a versatile bonus room, perfect for adapting to your unique needs. Situated with a 9-foot ceiling, the space offers ample room for creativity, whether for a home office, gym, or entertainment area. I’m drawn to how it connects seamlessly with the rest of the home, providing functionality and flexibility.
Expansive Lower Level with Golf/Media Room and Game Room for Entertainment

The lower level of this craftsman-inspired home is a haven for recreation, featuring both a dedicated game room and a spacious golf/media room.
I appreciate the inclusion of two bedrooms, a family room with a fireplace, and direct access to a patio, making it a space for relaxation and play. The design cleverly integrates storage and mechanical areas, ensuring functionality with style.
Source: The House Designers – Plan 9681
Craftsman Home with Striking Gable Roofs and Stone Accents
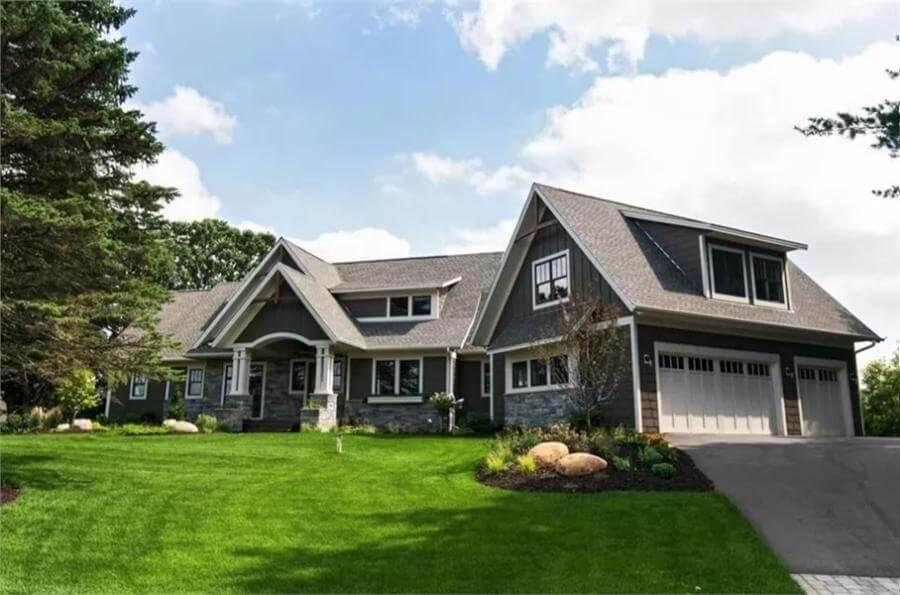
The exterior of this craftsman home beautifully combines a classic palette of gray siding and white trim with impressive stone accents. I admire the prominent gable roofs, which add visual interest and elevate the house’s architectural character. The lush lawn and strategic landscaping frame the house and enhance its inviting charm.
Look at the Expansive Backyard and Tiered Stone Landscaping
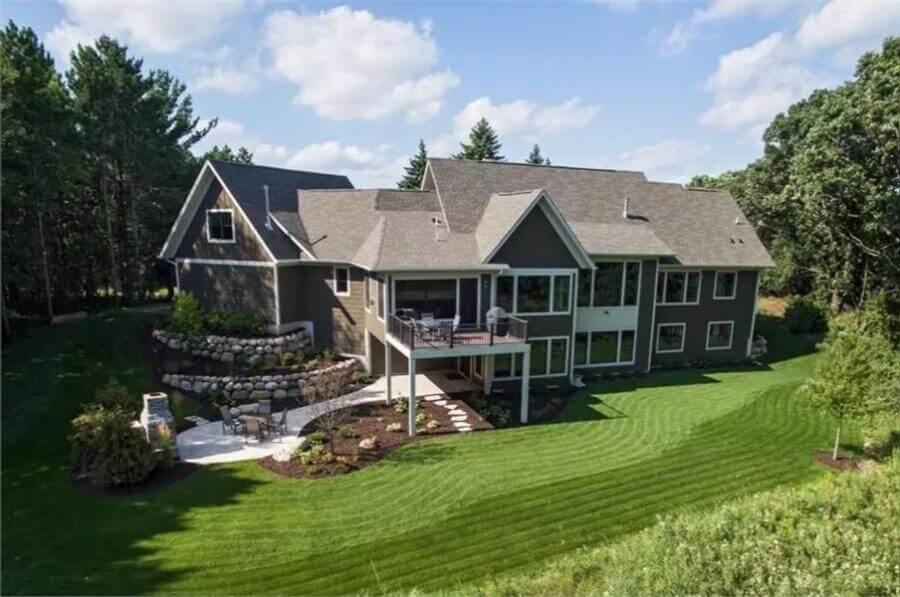
Would you like to save this?
The back of this craftsman-style home gracefully opens up to a lush, sprawling lawn and a beautifully tiered stone retaining wall.
I love how the large windows and elevated deck offer panoramic views, seamlessly blending the indoors with the peaceful outdoor setting. The strategic landscaping adds character, creating an inviting space for relaxation or entertaining.
Warm Entryway Highlighted by Rustic Wooden Accents
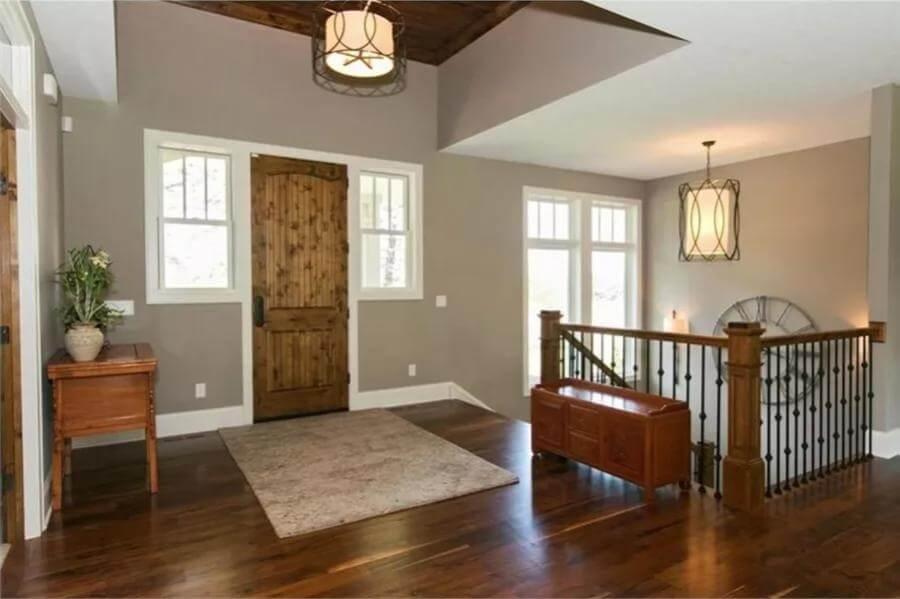
This craftsman entryway welcomes you with its rich wooden door and complementary hardwood floors. I love how the light fixtures add a touch of sophistication, while the soft wall tones create a warm ambiance. The open staircase with decorative railing is a delightful focal point, seamlessly connecting the space.
Welcoming Living Room Highlighted by Rustic Stone Fireplace

This living room captures the essence of rustic charm with its impressive stone fireplace serving as the focal point. The wooden built-ins on either side add warmth and practicality, seamlessly integrating the TV and storage spaces.
I love how the large windows usher in natural light, enhancing the inviting atmosphere and offering views of the lush greenery outside.
Notice the Blend of Stone Fireplace and Open Kitchen Layout

This open living space perfectly balances rustic and minimalist elements. The stone fireplace anchors the room alongside stylish, wooden cabinetry.
I appreciate how the spacious kitchen island serves as a visual centerpiece, epitomizing functionality and warmth. The surrounding large windows invite the outdoors in, creating a seamless connection with the lush greenery.
Admire the Rich Wooden Cabinetry in This Craftsman Kitchen

This kitchen beautifully embodies craftsman style with its rich wooden cabinetry and expansive central island. I love how the pendant lights add a touch of refinement, casting a warm glow over the polished countertops.
The open layout connects to the adjacent living space, promoting a fluid interaction between cooking and relaxation.
Captivating Dining Room with a View and Rich Wooden Cabinetry

This dining room is beautifully framed by large windows that provide stunning views of the lush outdoor scenery. I love how the rich wooden dining set and built-in cabinet add warmth and finesse to the space. The contemporary pendant light above the table enhances the room, creating an inviting and refined atmosphere.
Luxurious Bedroom Retreat with a Stunning Tray Ceiling

This bedroom instantly captures attention with its rich wooden tray ceiling, adding depth and sophistication. I love how the large windows invite ample natural light, offering relaxed views of the surrounding greenery. The classic wooden furniture complements the neutral tones, creating a harmonious and restful atmosphere.
You Have to See the Dramatic Chandelier in This Craftsman Bathroom

This craftsman bathroom exudes warmth with its rich wooden cabinetry that frames the exquisite marble bathtub. I love how the chandelier above the tub adds a touch of drama, casting a soft glow over the space. The large window allows natural light to flood in, creating a relaxed and inviting atmosphere.
Check Out This Crafty Mudroom with Custom Wooden Lockers

🔥 Create Your Own Magical Home and Room Makeover
Upload a photo and generate before & after designs instantly.
ZERO designs skills needed. 61,700 happy users!
👉 Try the AI design tool here
This mudroom exudes practicality with its custom-built wooden lockers, perfect for organizing coats and gear. I really appreciate how the natural wood tones complement the neutral tile flooring, adding warmth to the space.
The sturdy wooden door and simple wall art finish off the room’s rustic craftsman charm, making it functional and inviting.
Efficient Laundry Room with Rich Wooden Cabinets for Storage

This laundry room is all about practicality and style, with rich wooden cabinets providing ample storage for essentials.
I love how the polished countertop offers a great workspace, and the innovative appliances are seamlessly integrated. The large window invites natural light, making the space feel open and airy while you tackle chores.
Rustic Sunroom with a Warm Stone Fireplace and Expansive Views

This sunroom beautifully combines rustic charm with panoramic views, creating a restful retreat. I love the impressive stone fireplace, which anchors the room and offers warmth against the rich wooden walls and ceiling. The large windows invite the lush outdoors in, making it a perfect spot for relaxation in any season.
Wow, Check Out This Scenic Deck Overlooking Lush Greenery

This deck offers an inviting space to relax while enjoying the natural beauty that surrounds it. I love how the simple metal railings enhance the view, providing an unobstructed gaze into the vibrant landscape. The outdoor dining set suggests a perfect spot for al fresco meals amidst the harmonious scenery.
Source: The House Designers – Plan 9681






