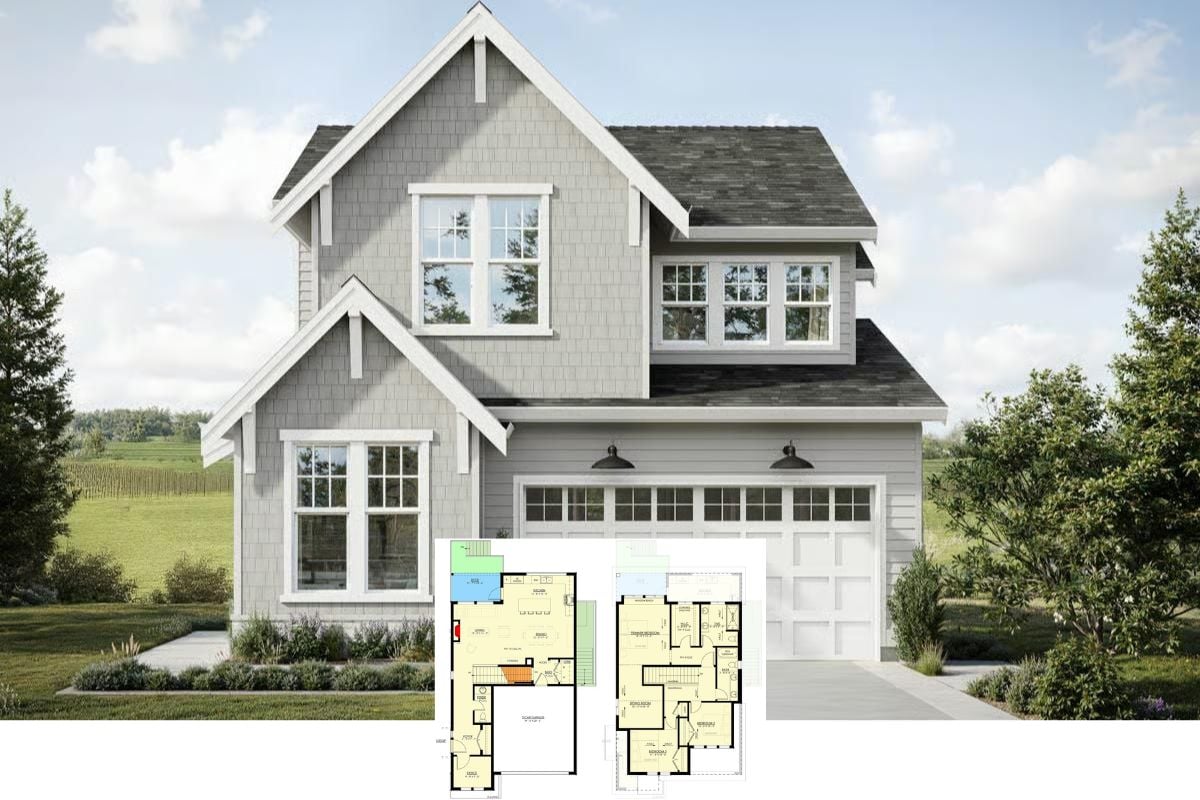
Would you like to save this?
Specifications
- Sq. Ft.: 3,270
- Bedrooms: 4
- Bathrooms: 3.5
- Stories: 1
- Garage: 3
Main Level Floor Plan
Front View

🔥 Create Your Own Magical Home and Room Makeover
Upload a photo and generate before & after designs instantly.
ZERO designs skills needed. 61,700 happy users!
👉 Try the AI design tool here
Foyer

Great Room

Dining Room

Kitchen

Would you like to save this?
Breakfast Nook

Primary Bedroom

Primary Bathroom

His and Her Vanities

Bedroom

Study

Bedroom

Bathroom

🔥 Create Your Own Magical Home and Room Makeover
Upload a photo and generate before & after designs instantly.
ZERO designs skills needed. 61,700 happy users!
👉 Try the AI design tool here
Laundry

Garage

Covered Porch

Rear View

Details
This 4-bedroom craftsman home boasts an exquisite facade with an attractive stone exterior, shuttered windows, and multiple gables accentuated by decorative wood trims. It features a welcoming front porch and an angled 3-car garage that connects to the home through the laundry room.
As you step inside, a spacious foyer greets you. It opens into the great room crowned by a vaulted ceiling with exposed beams. The great room includes a double-sided fireplace shared by the hearth room.
The formal dining room, hearth room, kitchen, and breakfast nook flow seamlessly in an open layout. Decorative ceiling treatments define each area while a rear door extends the entertaining space onto a covered porch with a built-in grill.
The primary bedroom lies off the kitchen. It neighbors the laundry room and comes with a relaxing spa-like ensuite.
The right side of the house is occupied by three secondary bedrooms, two of which share a Jack and Jill bathroom.
Pin It!

Would you like to save this?
The House Designers Plan THD-7466








