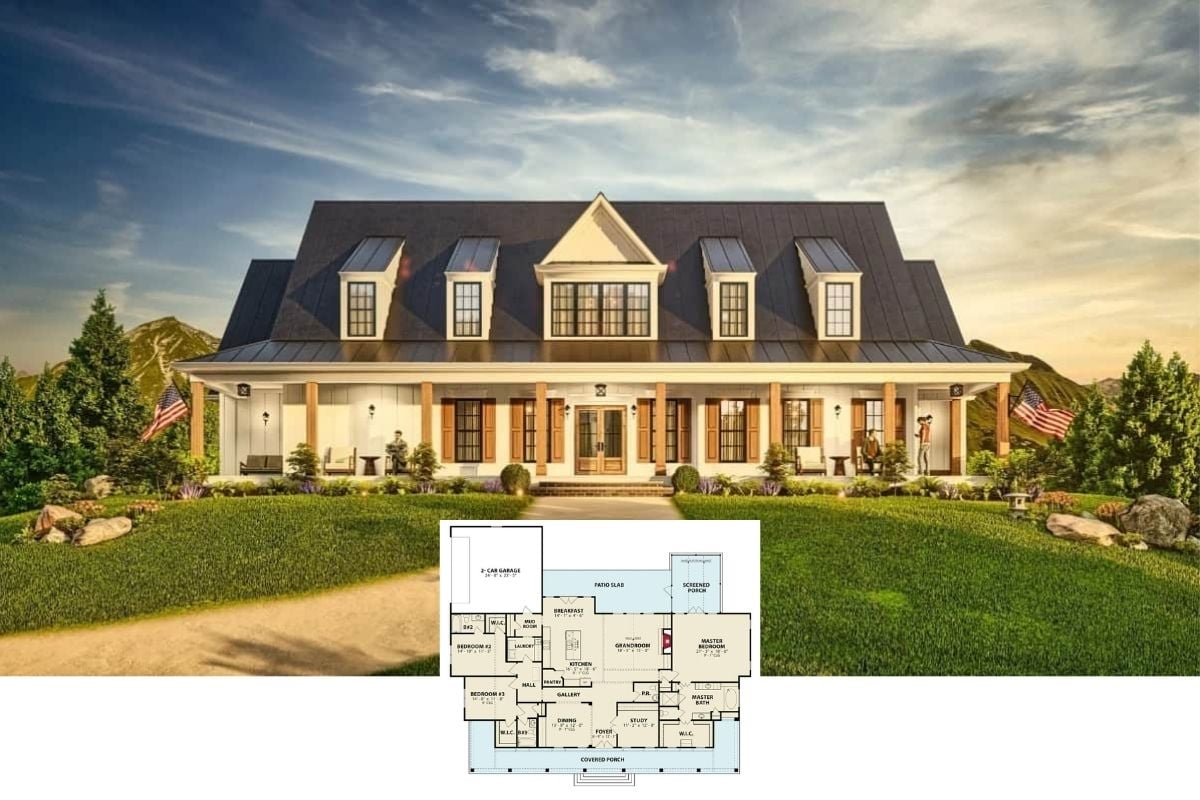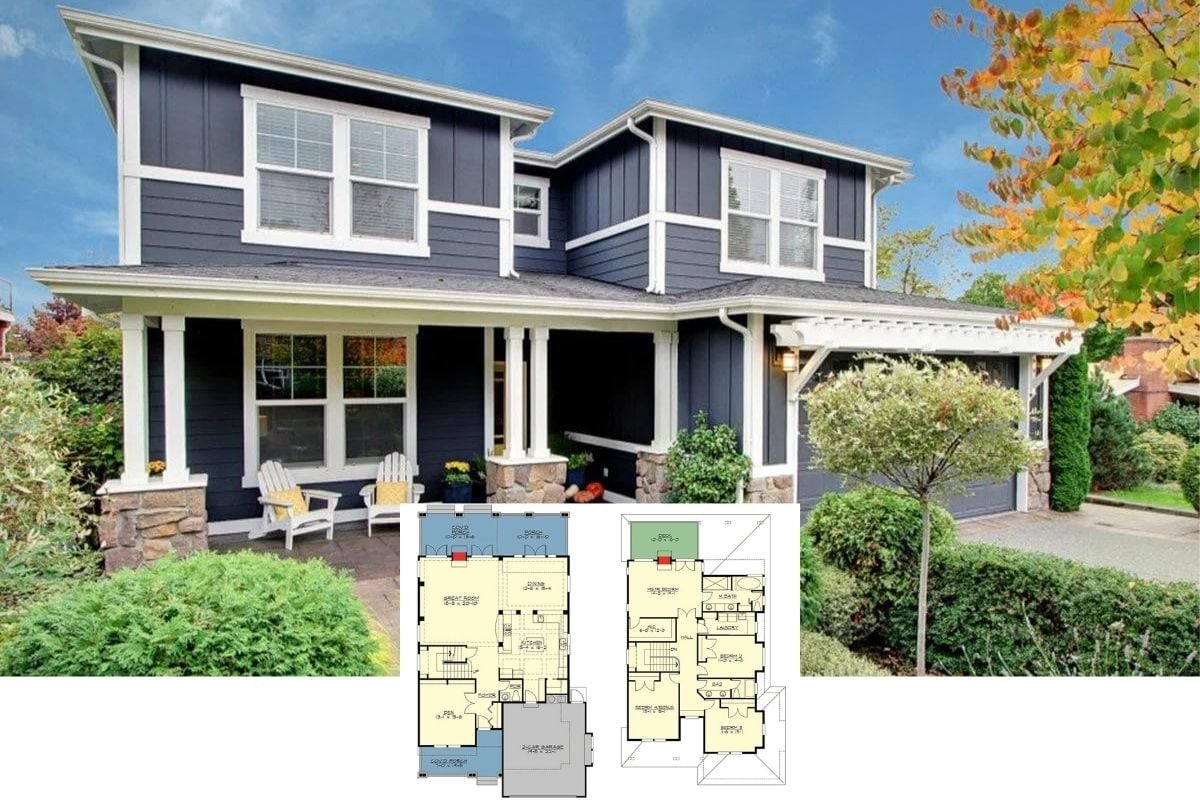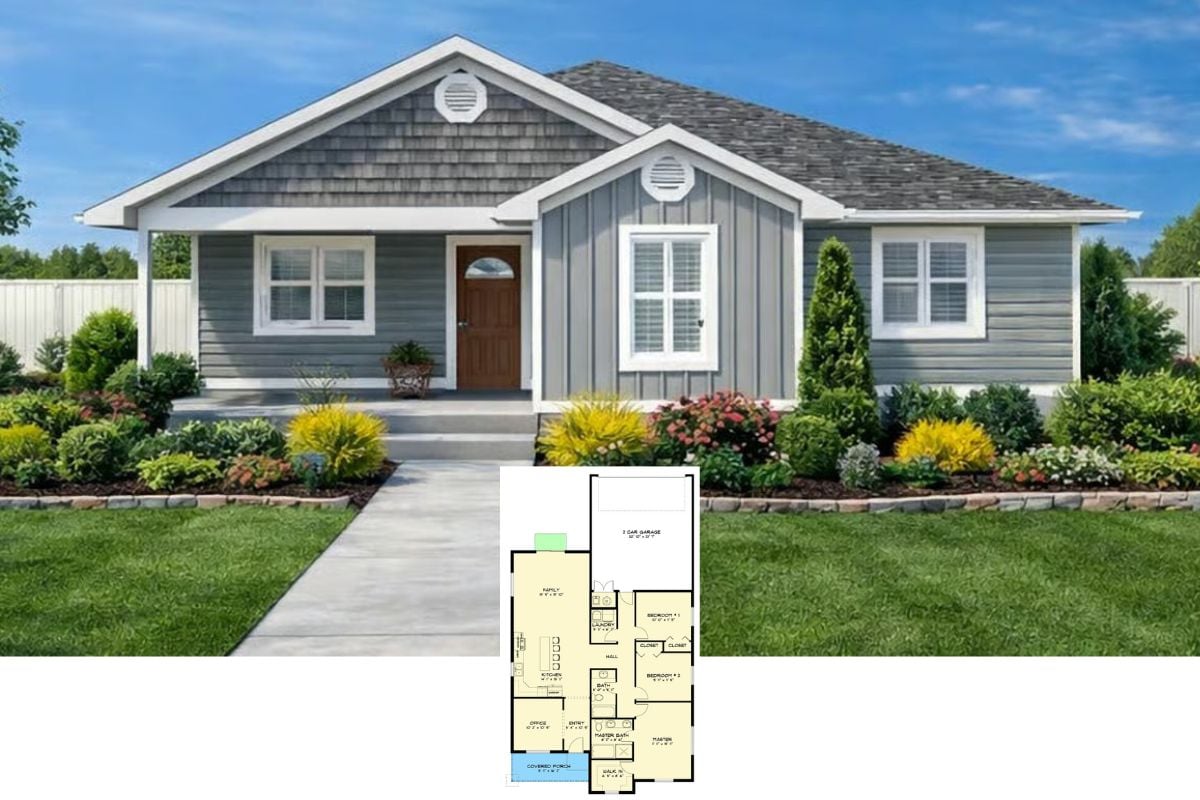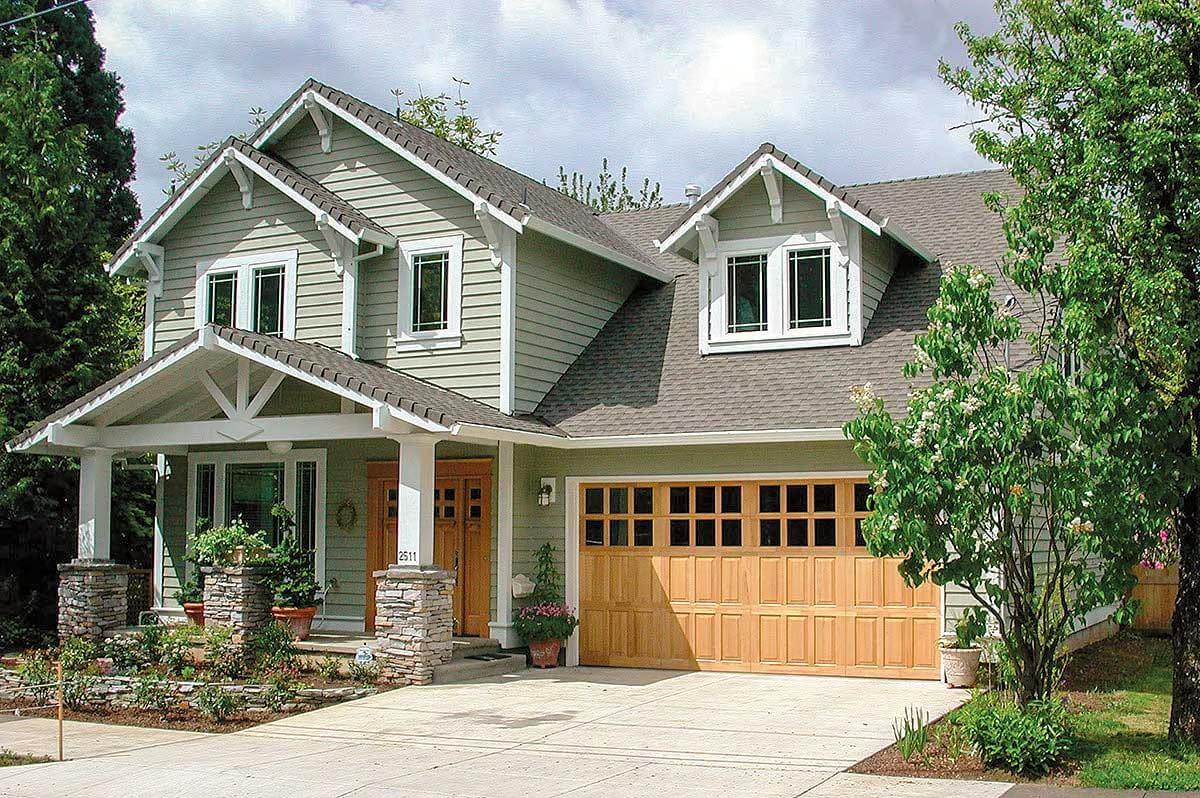
Would you like to save this?
Specifications
- Sq. Ft.: 1,943
- Bedrooms: 3
- Bathrooms: 2.5
- Stories: 2
- Garage: 3
Main Level Floor Plan
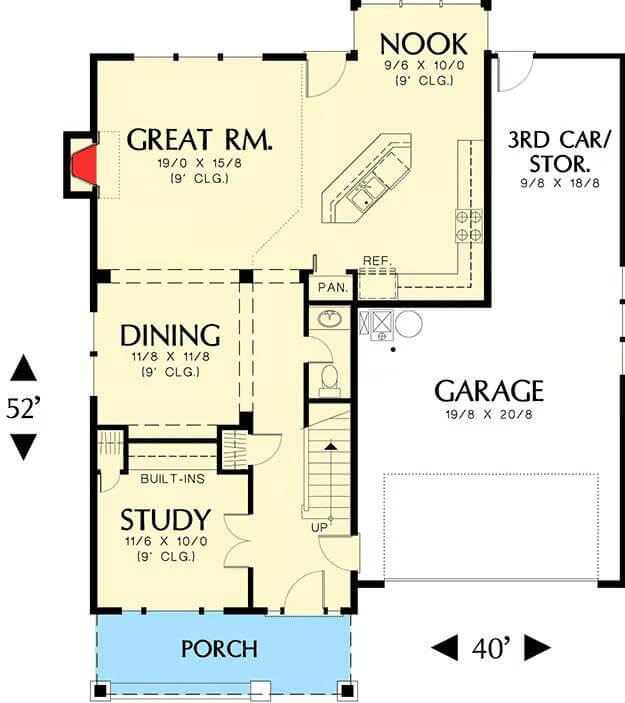
Second Level Floor Plan

Basement Stairs Location
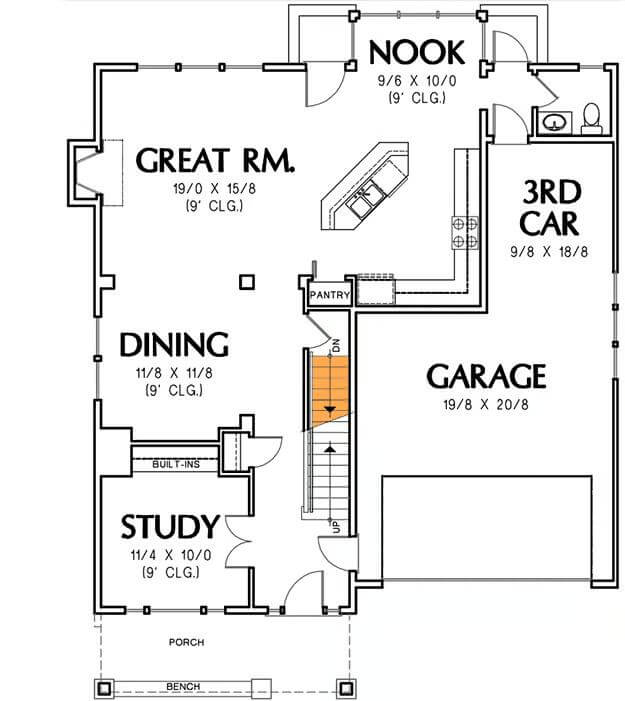
Unfinished Basement

Kitchen Style?
Front View
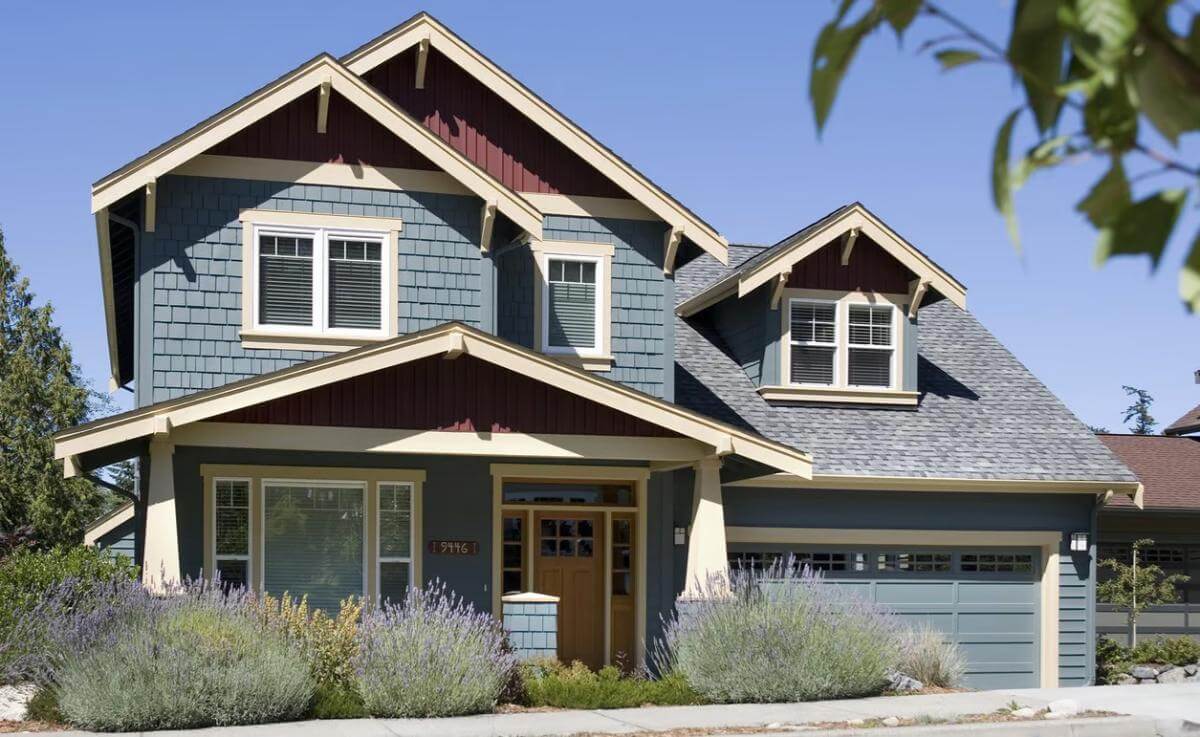
Alternate Exterior

Rear View
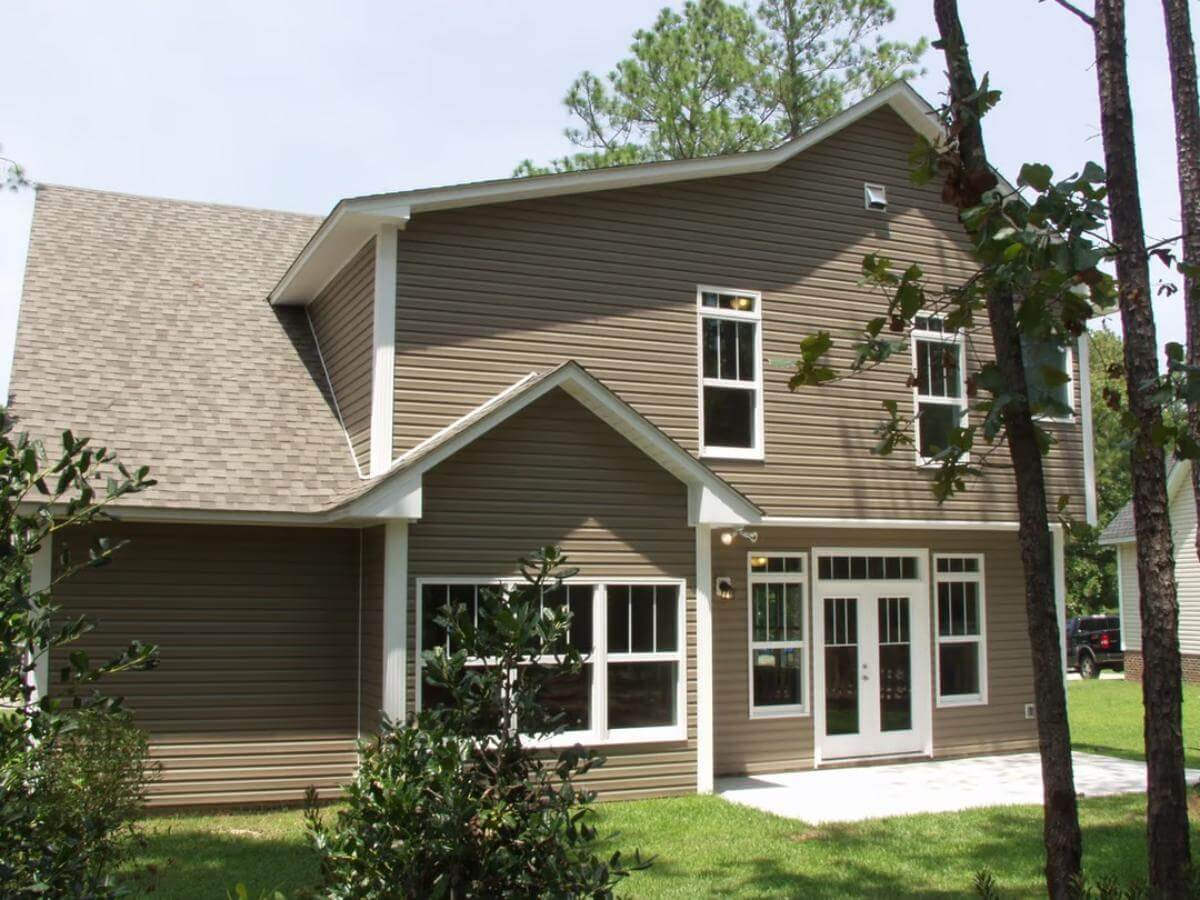
Home Stratosphere Guide
Your Personality Already Knows
How Your Home Should Feel
113 pages of room-by-room design guidance built around your actual brain, your actual habits, and the way you actually live.
You might be an ISFJ or INFP designer…
You design through feeling — your spaces are personal, comforting, and full of meaning. The guide covers your exact color palettes, room layouts, and the one mistake your type always makes.
The full guide maps all 16 types to specific rooms, palettes & furniture picks ↓
You might be an ISTJ or INTJ designer…
You crave order, function, and visual calm. The guide shows you how to create spaces that feel both serene and intentional — without ending up sterile.
The full guide maps all 16 types to specific rooms, palettes & furniture picks ↓
You might be an ENFP or ESTP designer…
You design by instinct and energy. Your home should feel alive. The guide shows you how to channel that into rooms that feel curated, not chaotic.
The full guide maps all 16 types to specific rooms, palettes & furniture picks ↓
You might be an ENTJ or ESTJ designer…
You value quality, structure, and things done right. The guide gives you the framework to build rooms that feel polished without overthinking every detail.
The full guide maps all 16 types to specific rooms, palettes & furniture picks ↓
Great Room

Eat-in Kitchen
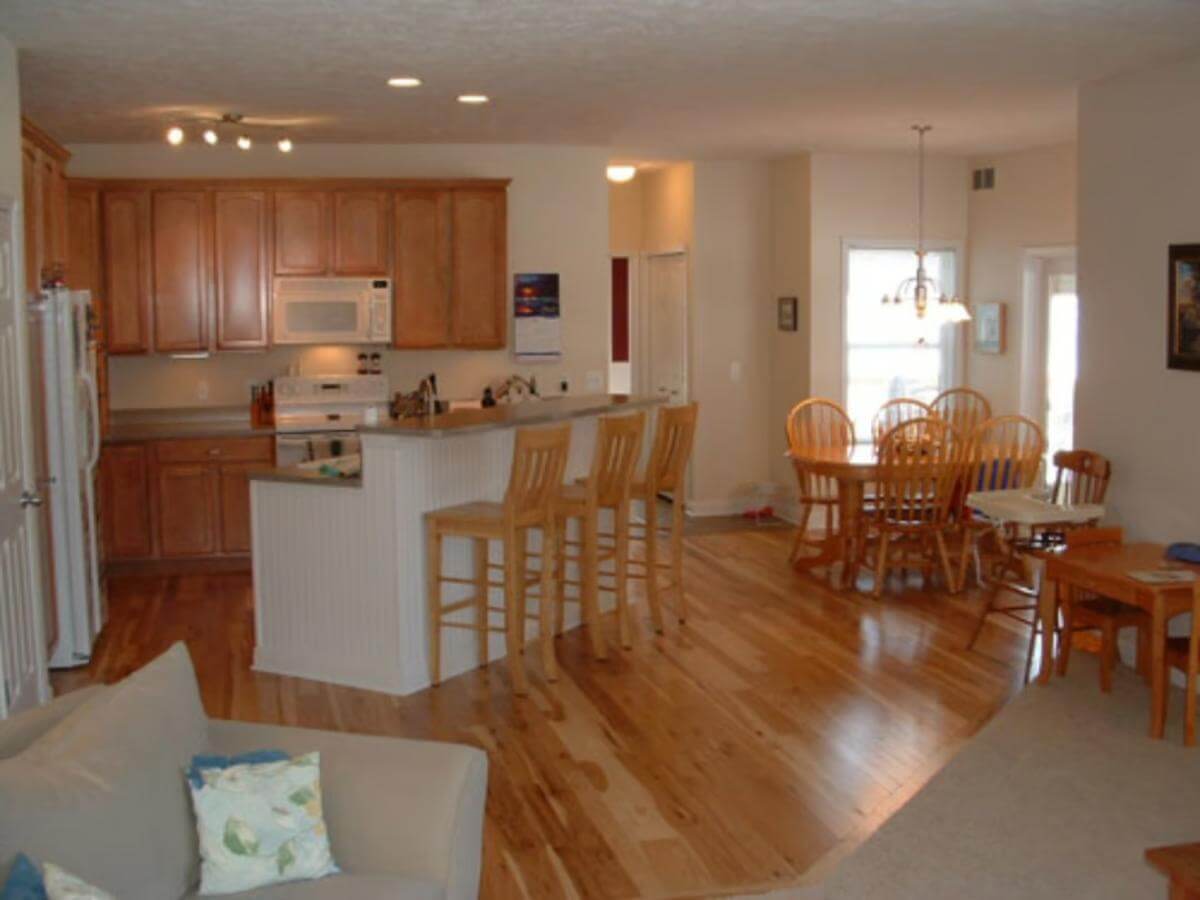
Front Rendering
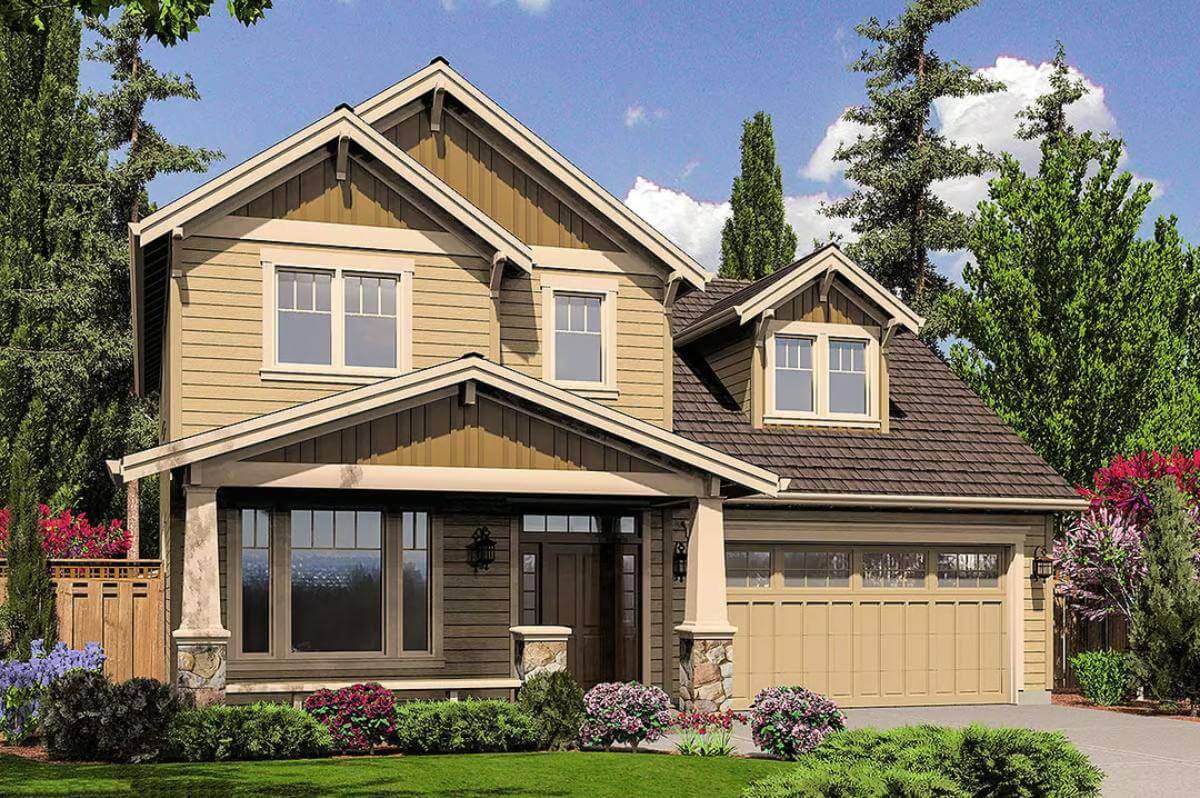
Rear Perspective View
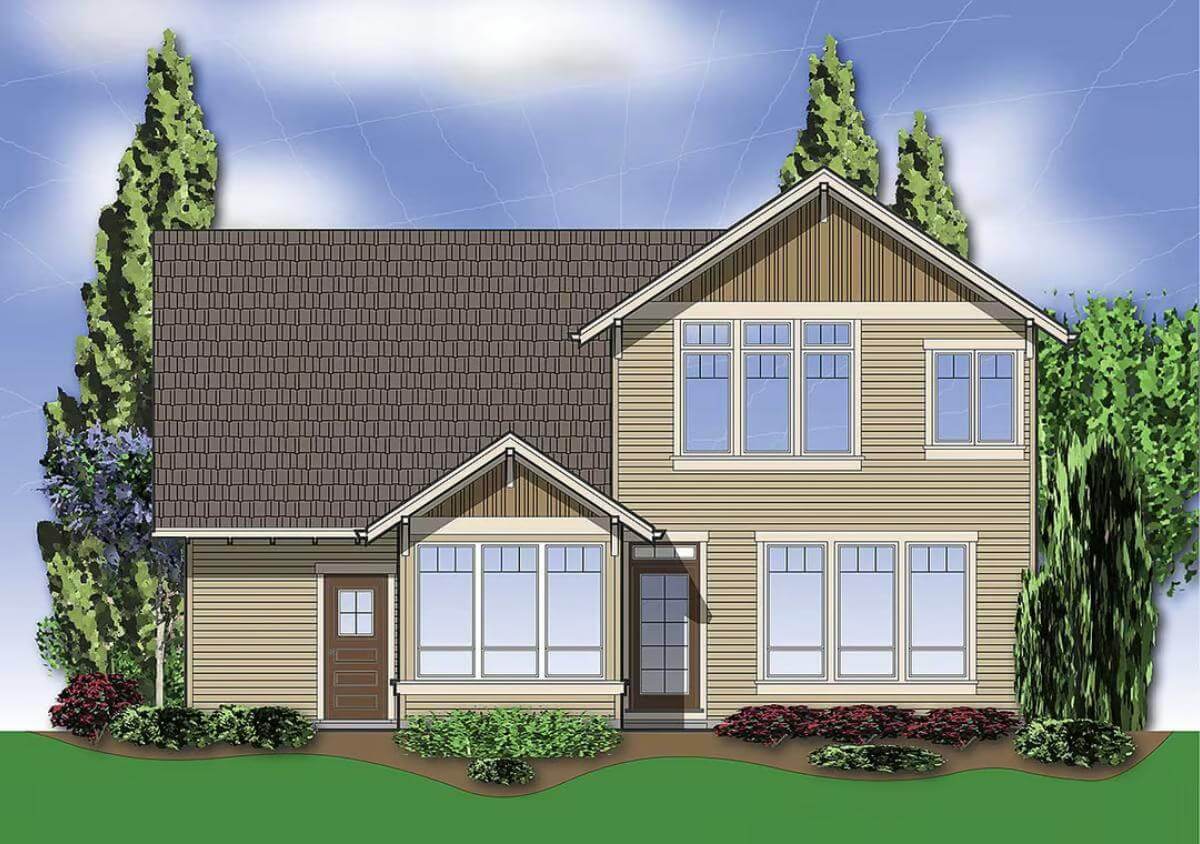
Details
This craftsman-style home blends traditional and modern design elements, featuring a welcoming front porch with stone columns and decorative wood trusses. The exterior showcases soft-toned siding complemented by white trims and warm wood accents on the garage doors and entry. The gabled roofline, dormer windows, and exposed rafters enhance the architectural character, while large windows allow ample natural light.
A covered front porch leads into the entryway, where a private study with built-in features provides a quiet workspace. The formal dining room is positioned near the spacious kitchen, which includes a walk-in pantry and a cozy breakfast nook. The great room serves as the central gathering space, with large windows and a fireplace adding warmth. Rounding out the main level is a three-car garage with an additional bay that can be used for storage or extra parking.
The second level is designed for comfort and privacy, featuring a spacious primary suite with a vaulted ceiling, a walk-in closet, and an ensuite full bath. Two additional bedrooms share a 3-fixture hall bath, and a large bonus room provides flexible space for a playroom, media room, or additional living area. A conveniently located laundry room enhances functionality, making household tasks more efficient.
Pin It!
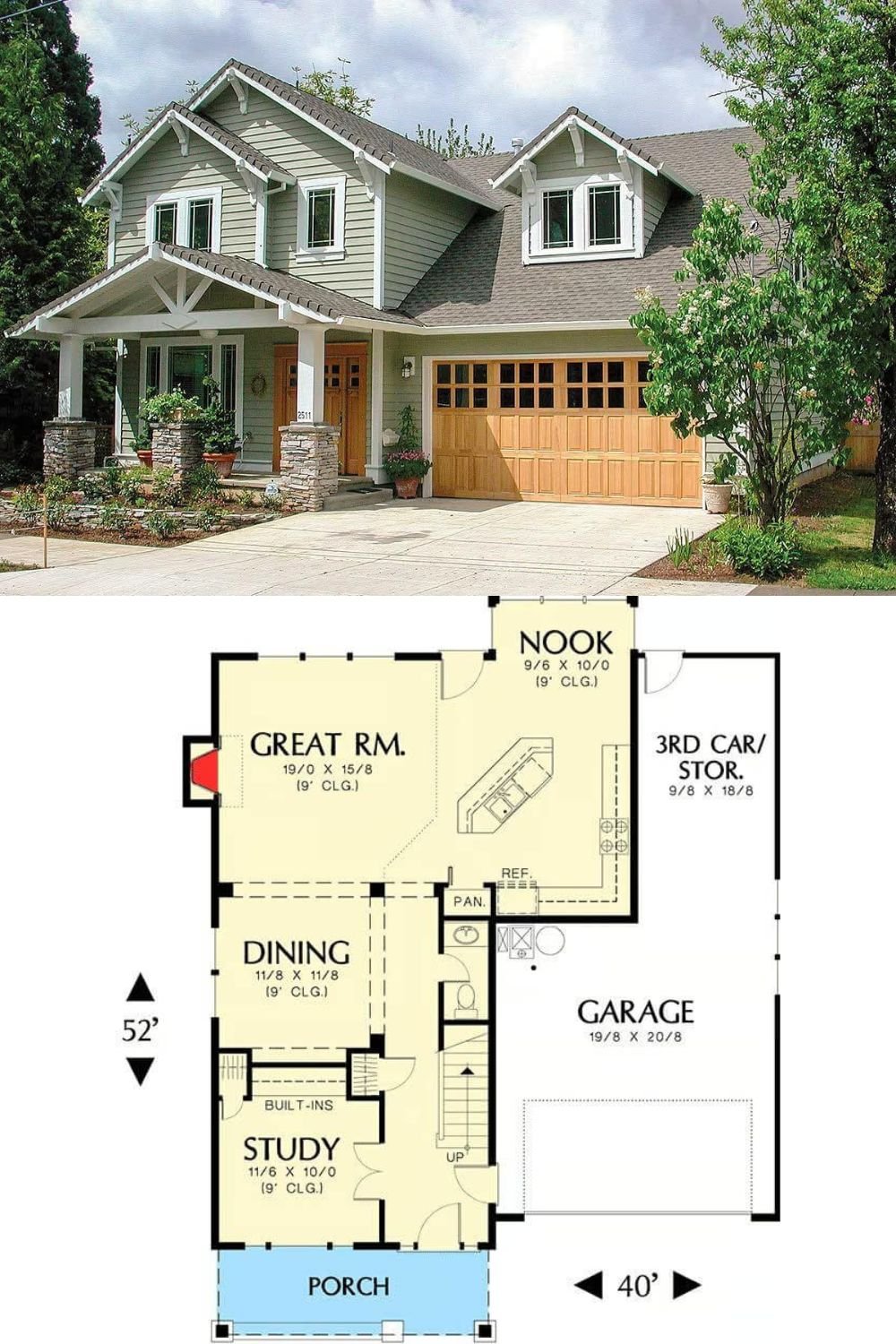
Architectural Designs Plan 6903AM


