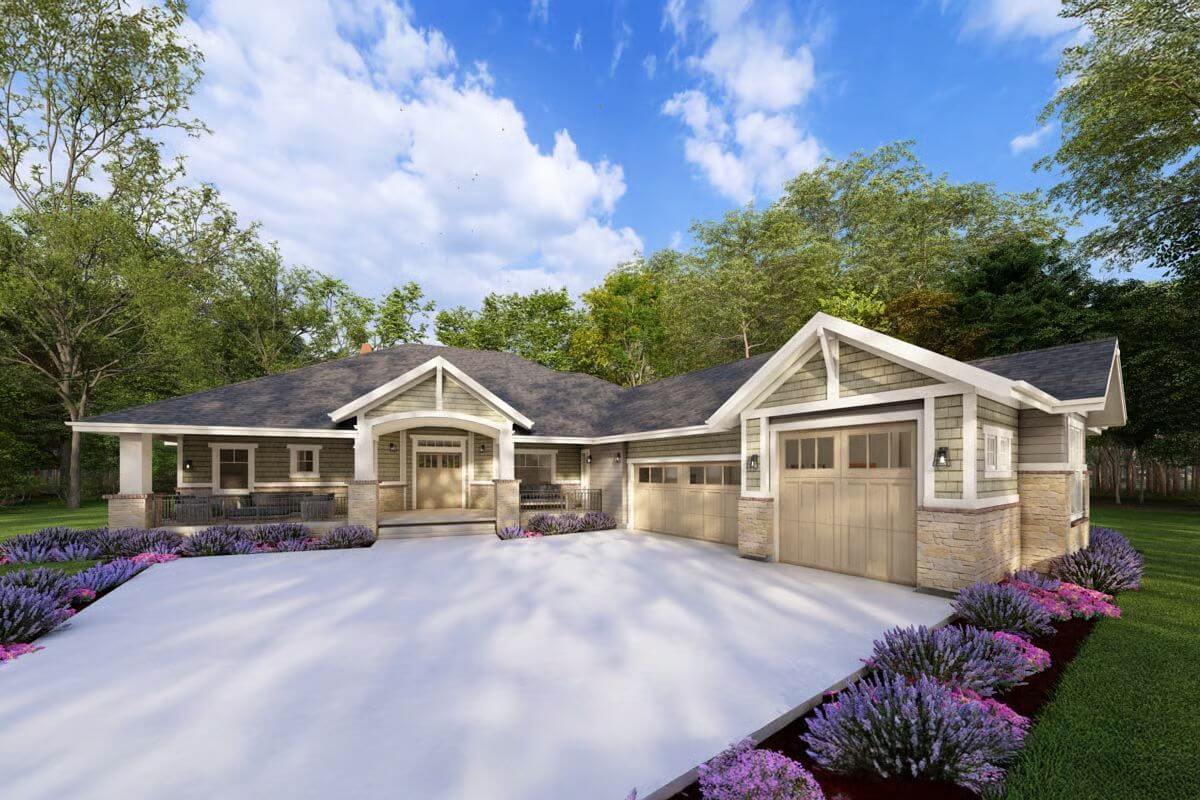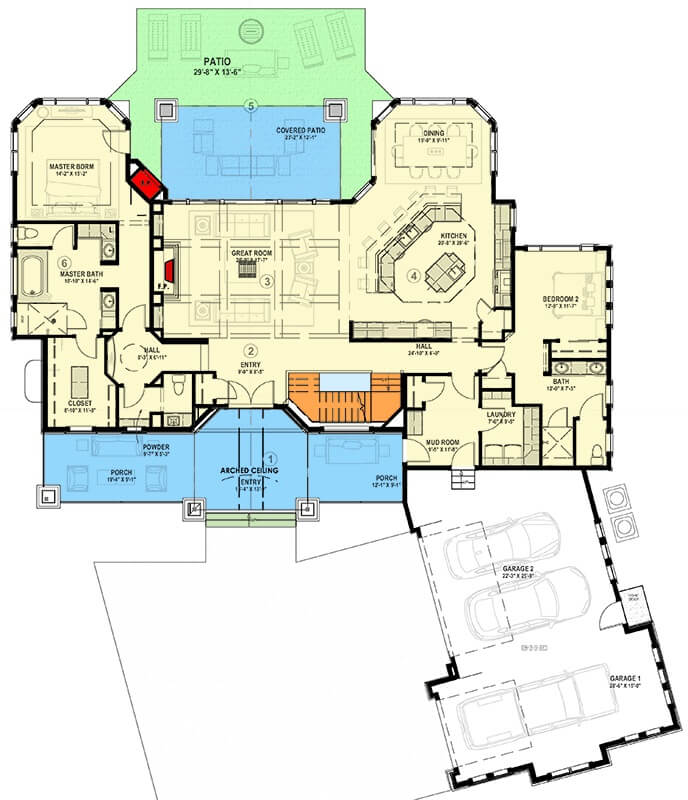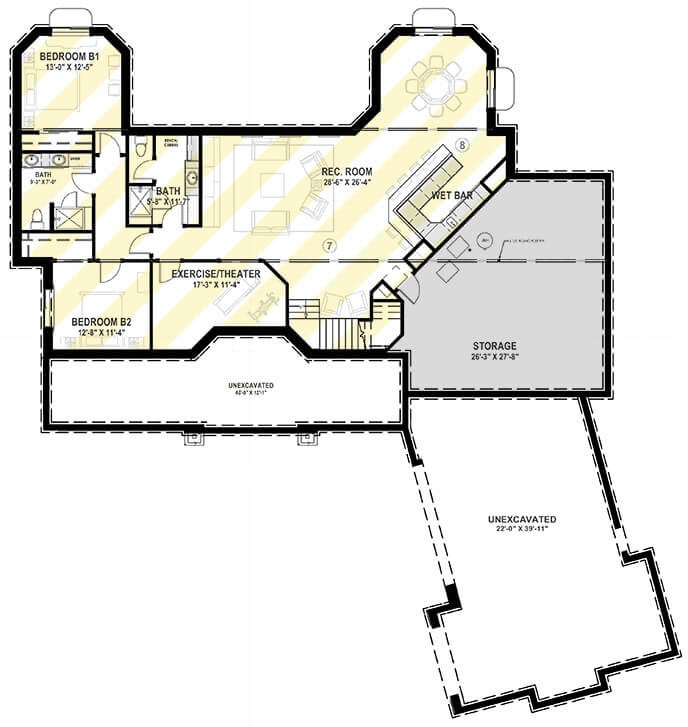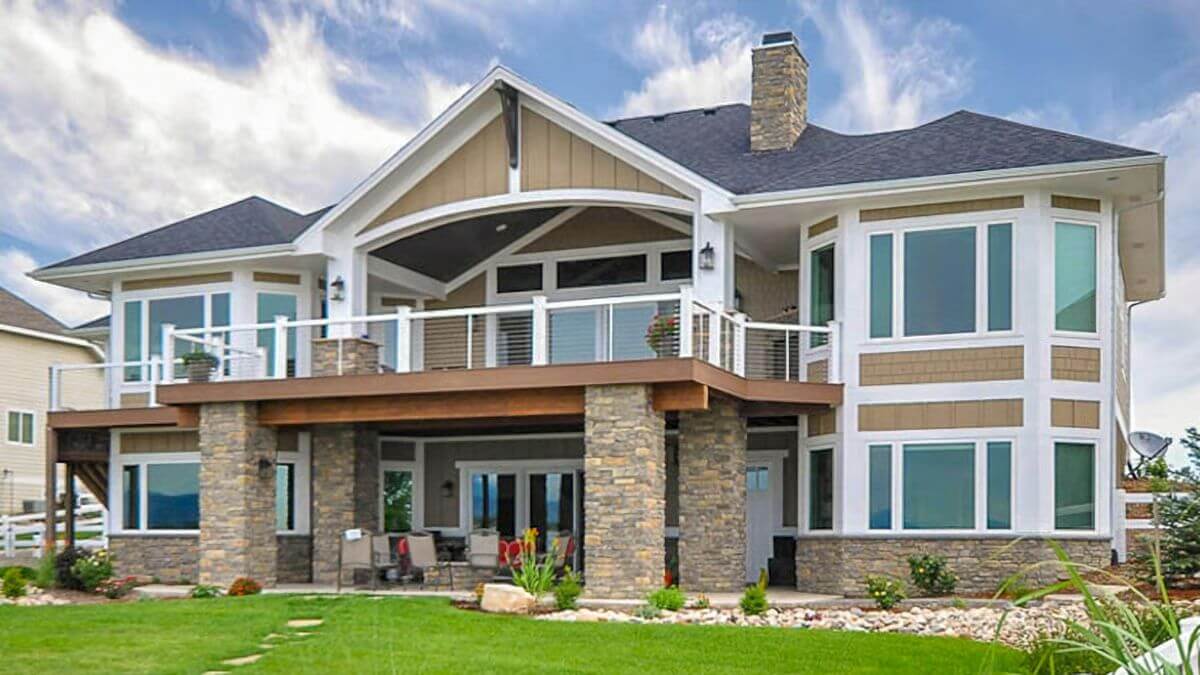
Specifications
- Sq. Ft.: 2,605
- Bedrooms: 2-4
- Bathrooms: 2.5-4.5
- Stories: 1
- Garage: 3
Main Level Floor Plan

Lower Level Floor Plan

Front View

Rear View

Entry Porch

Rear Patio

Kitchen and Dining Area

Great Room

Great Room

Great Room

Primary Bedroom

Primary Bathroom

Primary Bathroom

Primary Bathroom

Basement

Basement

Wet Bar

Details
This craftsman-style home showcases timeless curb appeal with its wide front porch, tapered columns, and a striking gabled roofline. Earth-toned siding is paired with light stonework to create a warm and inviting presence. Decorative brackets, shake textures, and multi-pane windows contribute to the classic Craftsman aesthetic. The symmetrical garage wings flank the entryway, emphasizing a balanced, grounded design ideal for a wooded or suburban setting.
The main level is organized around a central great room that opens to a vaulted covered patio in the rear, seamlessly blending indoor and outdoor living. The foyer, with an arched ceiling, creates a formal yet welcoming entrance that flows directly into the main living space.
On one side of the home, the primary suite enjoys privacy and luxury with a spacious layout, a large en-suite bath, and direct patio access. The opposite wing includes a secondary bedroom near a full bath, a laundry room, and a mudroom connected to the garage, supporting both convenience and organization. The heart of the home is the kitchen with an island layout and nearby dining area, designed for entertaining and everyday comfort. A quiet home office sits near the entry, perfectly positioned for privacy.
The lower level is a versatile retreat featuring two additional bedrooms and two full baths. A large recreation room extends across the rear with ample space for lounging and games, complemented by a wet bar for entertaining. There’s also a designated exercise or theater room, providing flexibility for lifestyle preferences. Additional storage space is tucked to the side, along with generous unfinished areas offering expansion or utility use.
Pin It!

Architectural Designs Plan 64404SC






