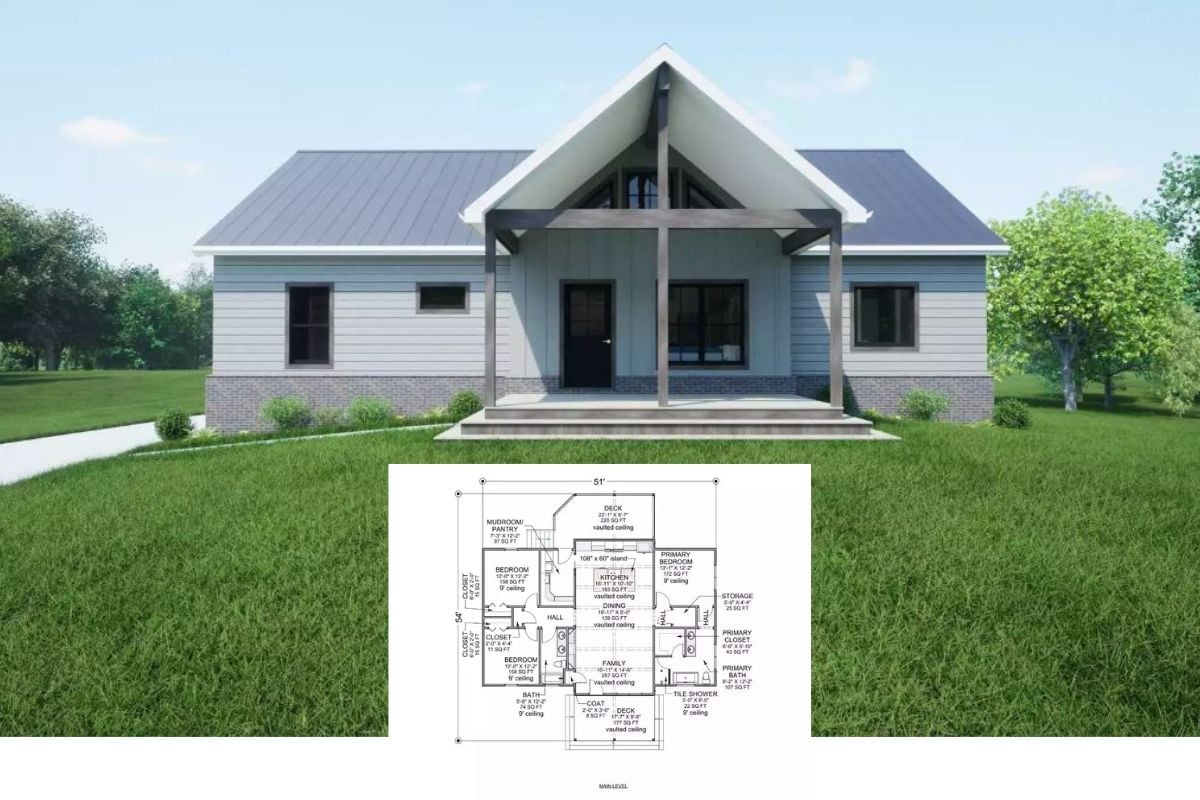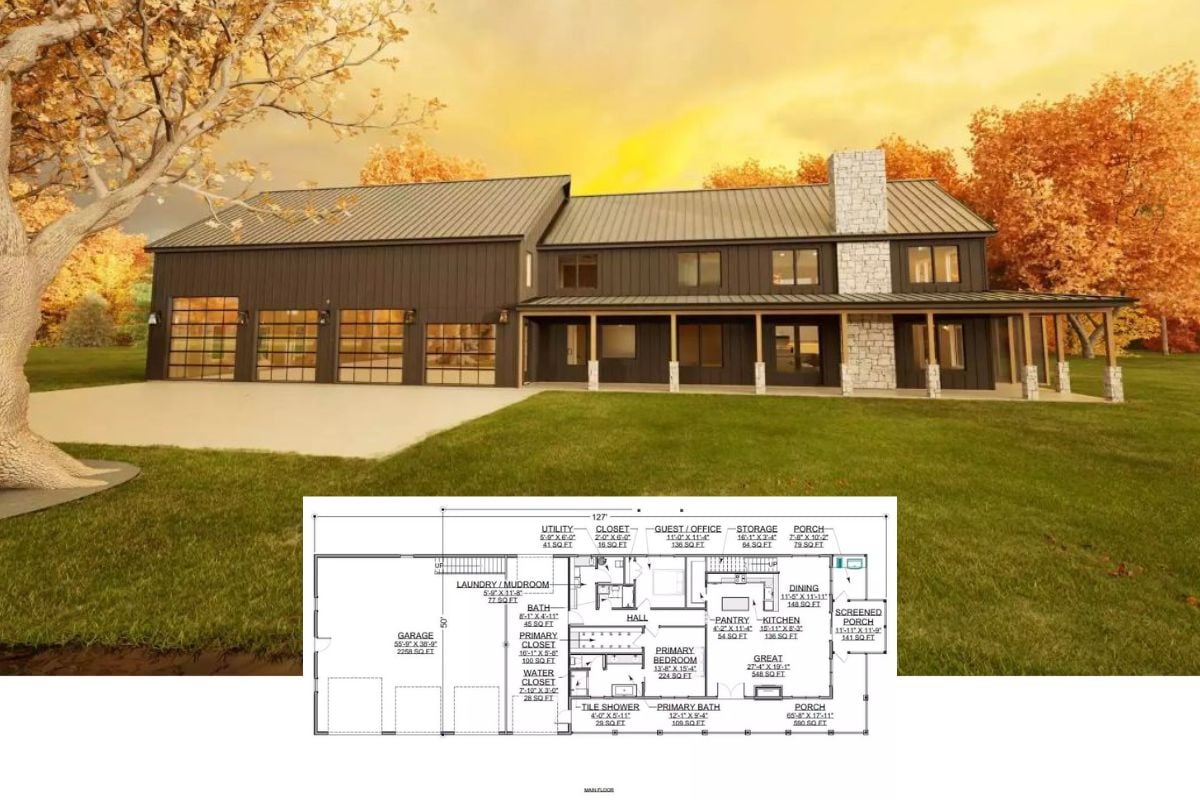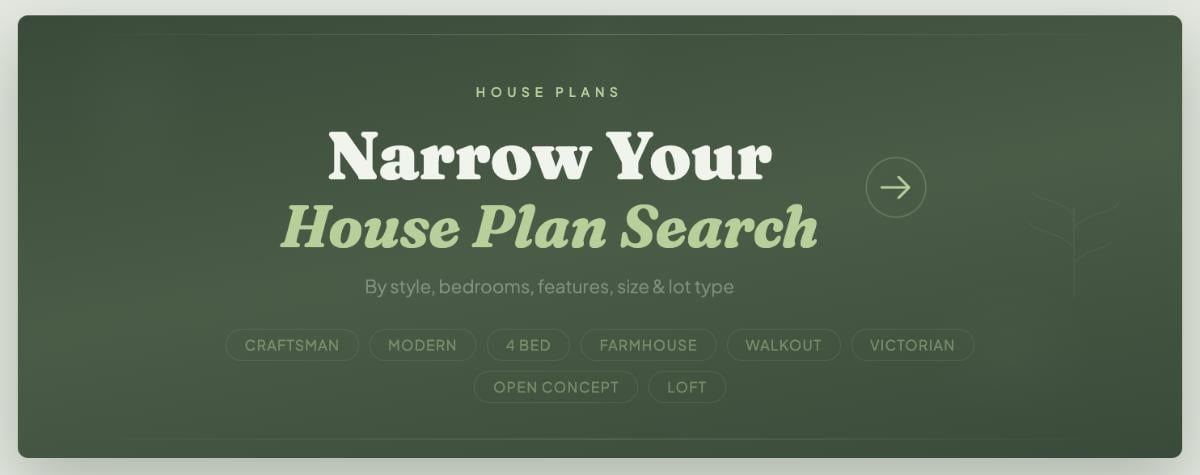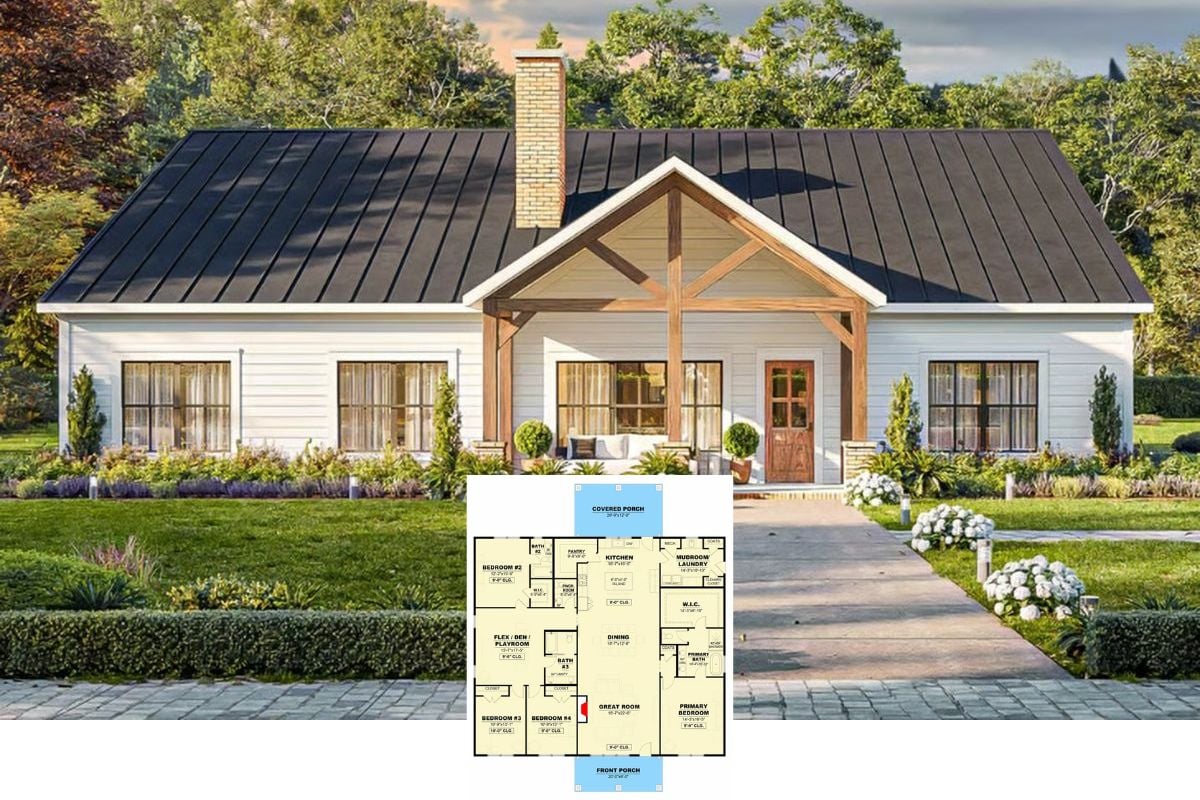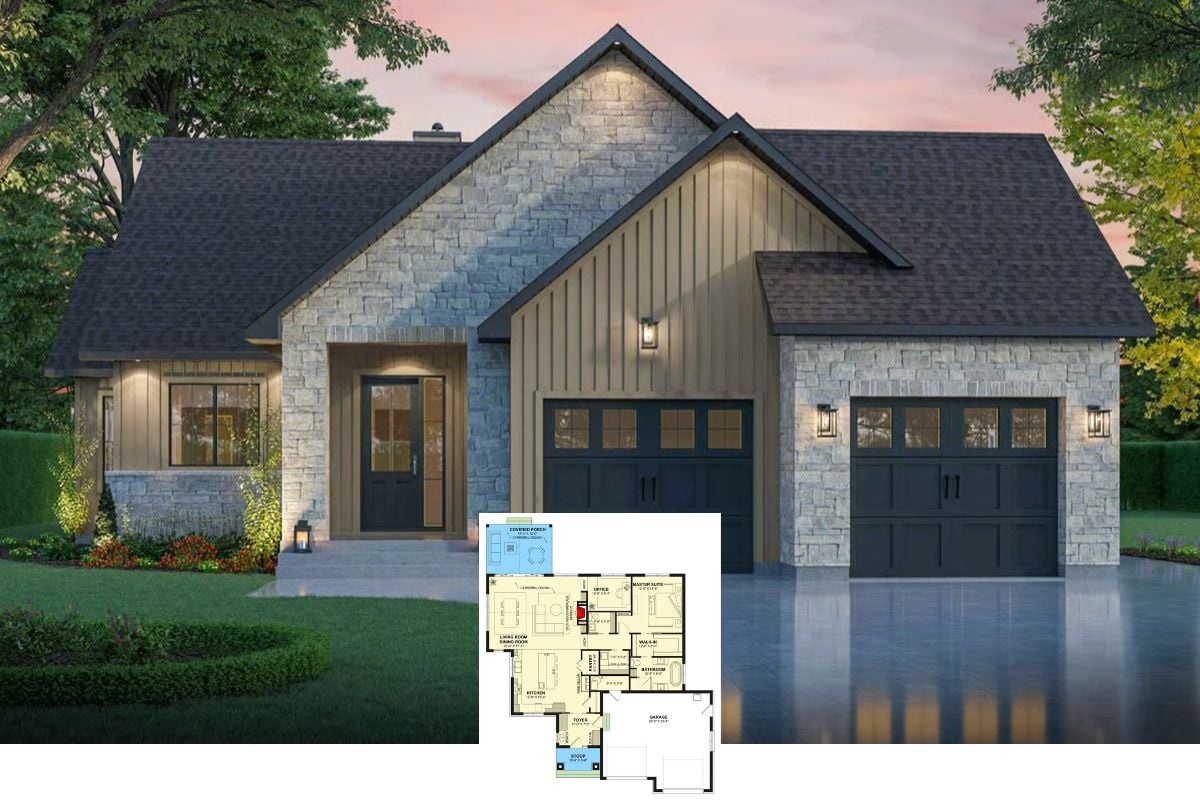Step into this beautifully crafted 2,877 square-foot Craftsman home, boasting a versatile layout with three to four bedrooms and up to three and a half baths spread across two stories. The architectural design is complemented by a rich blue exterior, charming wooden gables, and welcoming porches that exude warmth and elegance. With dual-covered patios and a functional open-plan living area, this home seamlessly blends indoor and outdoor spaces, making it perfect for both entertaining and day-to-day living.
Check Out the Inviting Porch on This Craftsman Beauty

Would you like to save this?
This home embodies the timeless Craftsman style, characterized by its balanced structure, prominent gabled rooflines, and an emphasis on natural materials like brick and wood. The design integrates clean lines with decorative elements, achieving an inviting aesthetic that celebrates both form and function. Explore this meticulously designed residence that offers practicality and classic beauty in equal measure.
Explore the Spacious Layout Featuring Dual Covered Patios
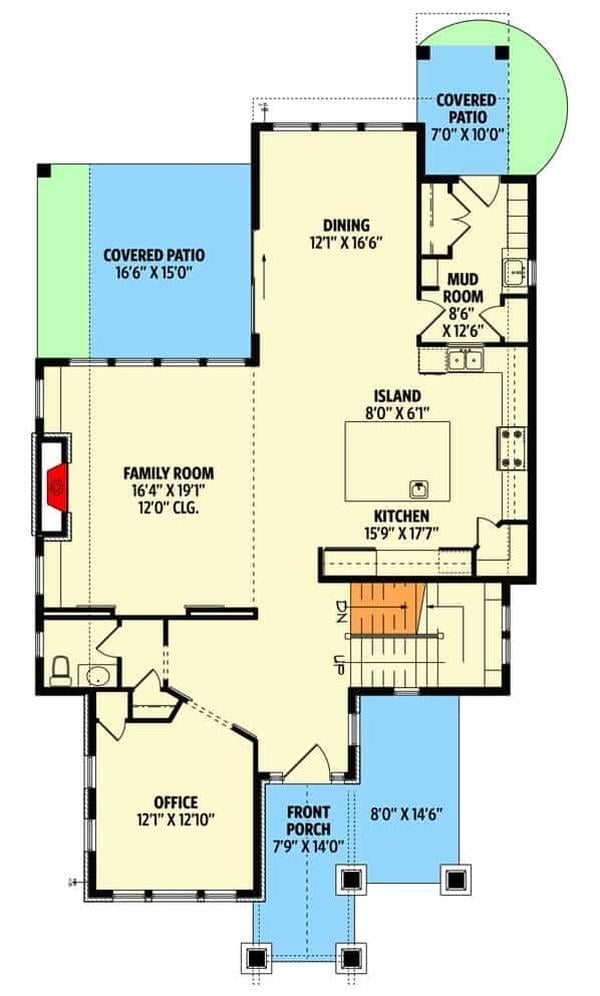
This floor plan showcases a well-organized main level with a seamless flow between the family room and kitchen, anchored by a substantial island perfect for casual meals or entertaining. The dual-covered patios extend the living space outdoors, providing versatile areas for dining or relaxation. Notably, a dedicated office offers a private retreat for work or study, while the mudroom ensures functionality and tidiness in this thoughtfully designed layout.
Source: Architectural Designs – Plan 95178RW
Upper Floor Plan Highlights a Secluded Loft Space
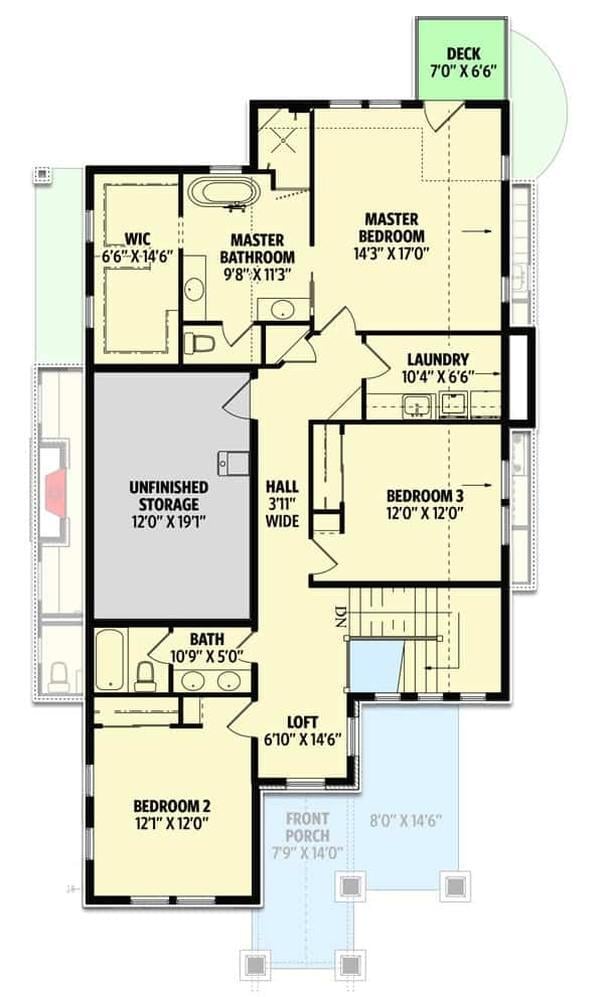
This upper-level layout showcases three bedrooms, including a spacious master suite with its own deck, perfect for morning coffee. The floor plan emphasizes functionality with a dedicated laundry room and ample unfinished storage for seasonal items or potential expansion. A cozy loft area near the secondary bedrooms offers a versatile space for family activities or a quiet retreat.
Discover the Versatile Basement Layout with a Rec Room and Exercise Space
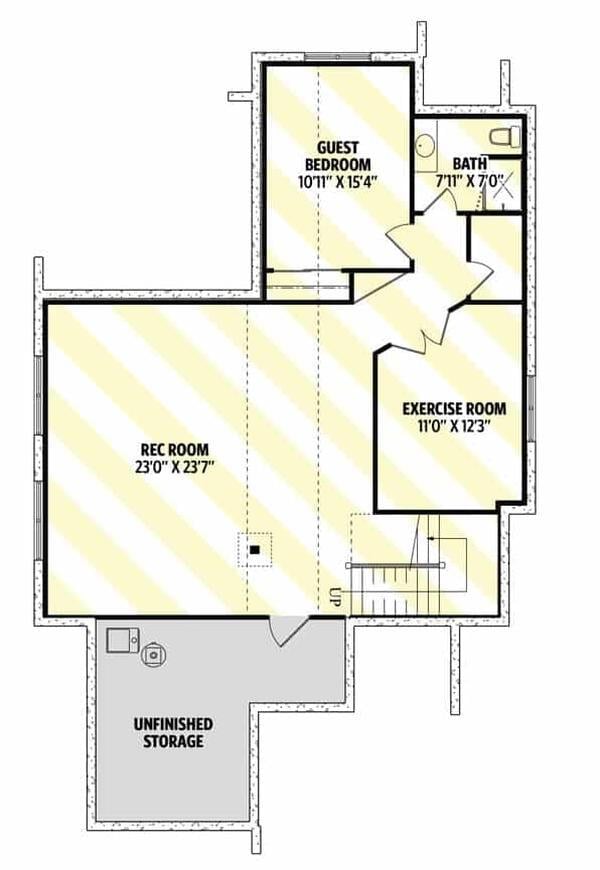
This basement layout offers a perfect blend of leisure and functionality, highlighted by a spacious rec room ideal for entertainment or relaxation. A dedicated exercise room provides a private space for workouts, while the guest bedroom offers comfortable accommodations with a nearby bath for convenience. Unfinished storage ensures plenty of room for organization, rounding out this well-designed underground haven.
Source: Architectural Designs – Plan 95178RW
Intricate Gable Detailing Enhances This Craftsman Exterior
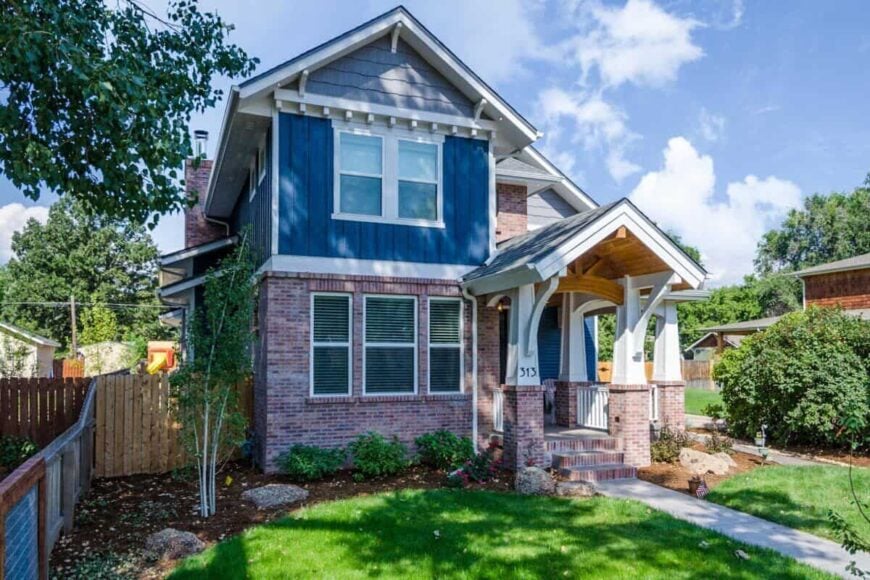
This craftsman home features a stunning combination of deep blue siding and red brick, creating a striking facade. The gabled porch, accented with white pillars and natural wood, adds visual interest and warmth. Its lush landscaping and mature trees perfectly frame the structure, enhancing its classic style and inviting presence.
Relax on the Covered Patio of This Craftsman Gem

This craftsman home’s rear elevation highlights an inviting covered patio perfect for outdoor gatherings. The deep blue siding contrasted by clean white trims and a touch of brick creates a visually appealing facade. Large windows allow ample natural light into the interior, while mature trees and thoughtful landscaping offer privacy and a serene outdoor experience.
Explore the Outdoor Dining Area Beneath the Craftsman Beam
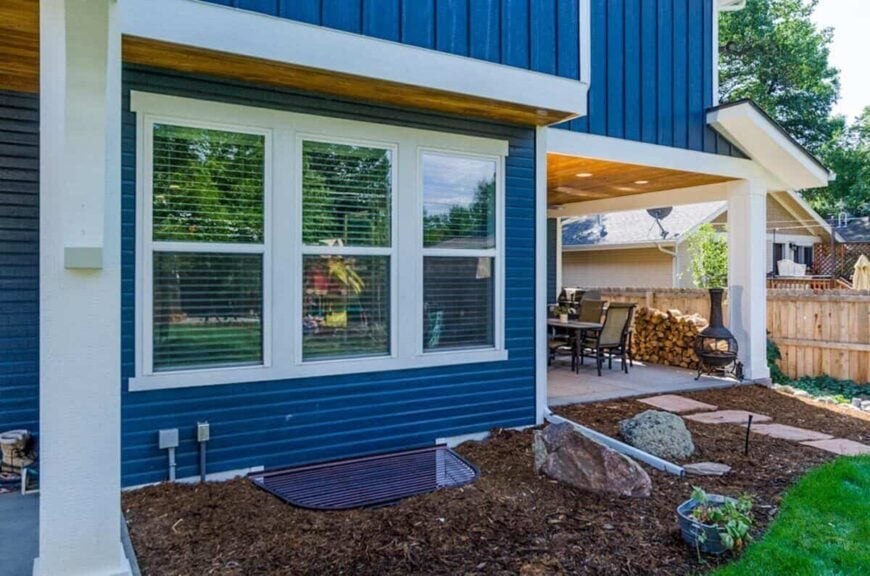
This craftsman backyard features a well-designed outdoor dining space, sheltered by a sturdy overhang supported by classic white columns. The rich blue siding complements the natural surroundings, while the seating area provides a perfect spot for gatherings. Neatly stacked firewood and a small chiminea add rustic charm and functionality to this intimate setting.
Admire the Wooden Gable That Frames This Craftsman Entrance
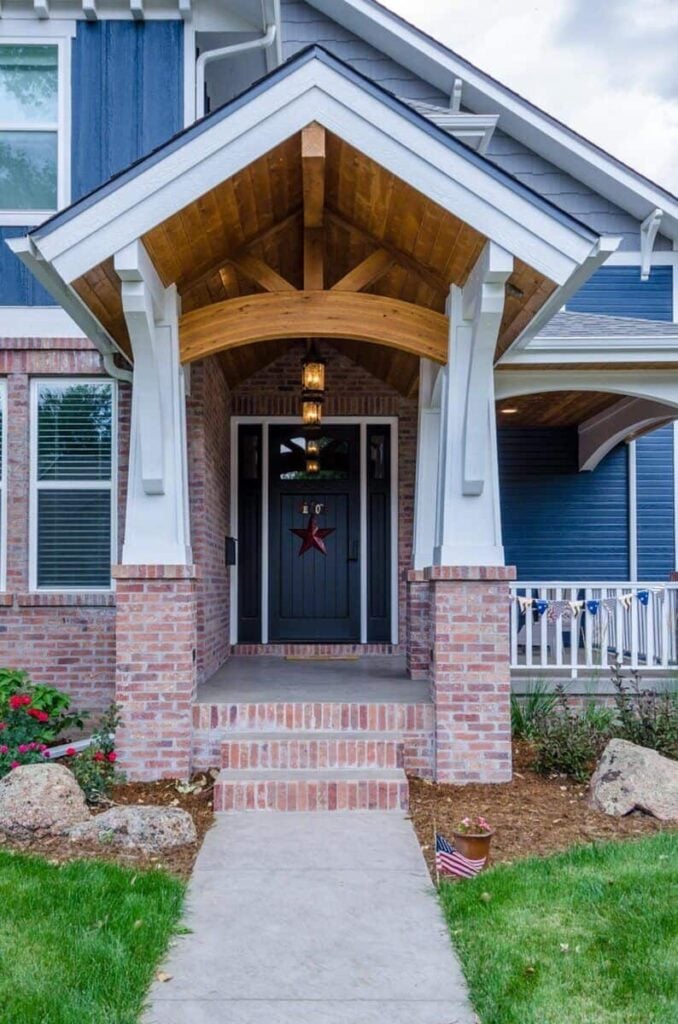
This craftsman-style entryway captures the eye with its wooden gable that gracefully arches over the front porch. Complemented by sturdy white columns and rustic brickwork, the facade embodies a balance of strength and warmth. The dark door, highlighted by a decorative star and lanterns, adds a welcoming touch to this thoughtfully designed entrance.
Wow, Look at That Chandelier in the Craftsman Entryway
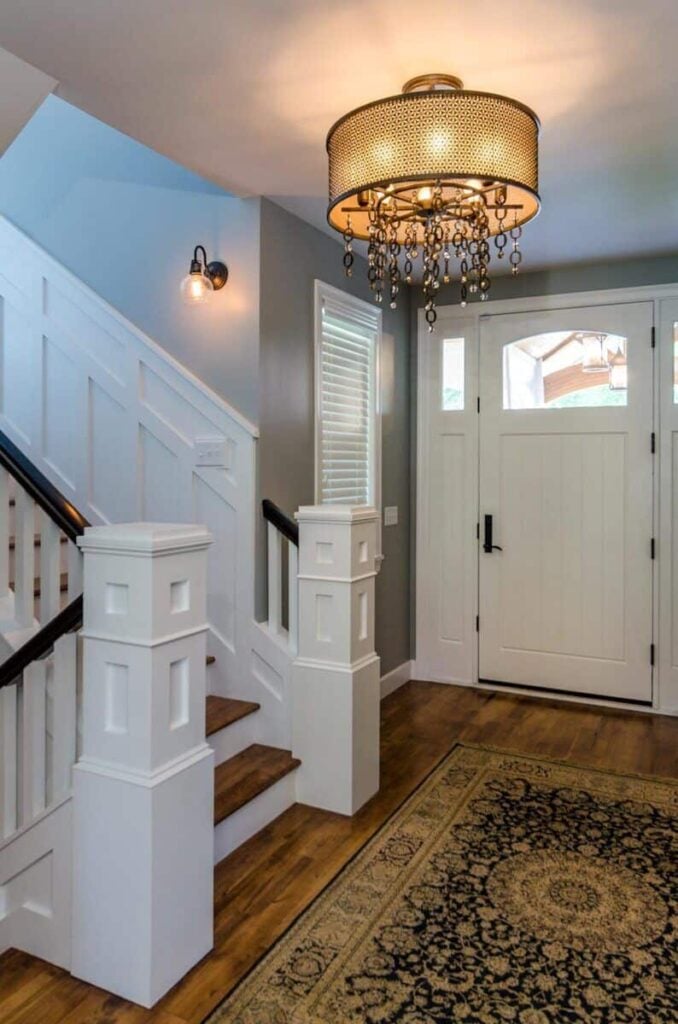
This craftsman foyer is both elegant and functional, featuring a unique chandelier that adds a touch of glamor above the entrance. The crisp white wainscoting along the staircase highlights the home’s traditional charm, while the warm wood flooring complements the design. A tastefully chosen rug provides texture and warmth, inviting guests into this distinctive space.
Take in the Brick Fireplace That Anchors This Living Room

This inviting living space is centered around a striking brick fireplace flanked by built-in cabinets that add both style and storage. Rich leather seating and a vibrant area rug create a warm, welcoming atmosphere, while a sliding barn door introduces a rustic touch. Abundant natural light streams through ample windows, emphasizing the room’s airy and open feel.
Bold Brick Backsplash Adds Character to This Craftsman Kitchen

This kitchen cleverly combines traditional and contemporary elements, featuring a prominent brick backsplash that adds warmth and character. The expansive island offers both function and style, with plenty of seating and a sleek marble countertop. Stainless steel appliances and pendant lighting enhance the modern vibe, perfectly complementing the craftsman-inspired cabinetry and hardwood floors.
You’ll Love the Brick Accents in This Craftsman Kitchen
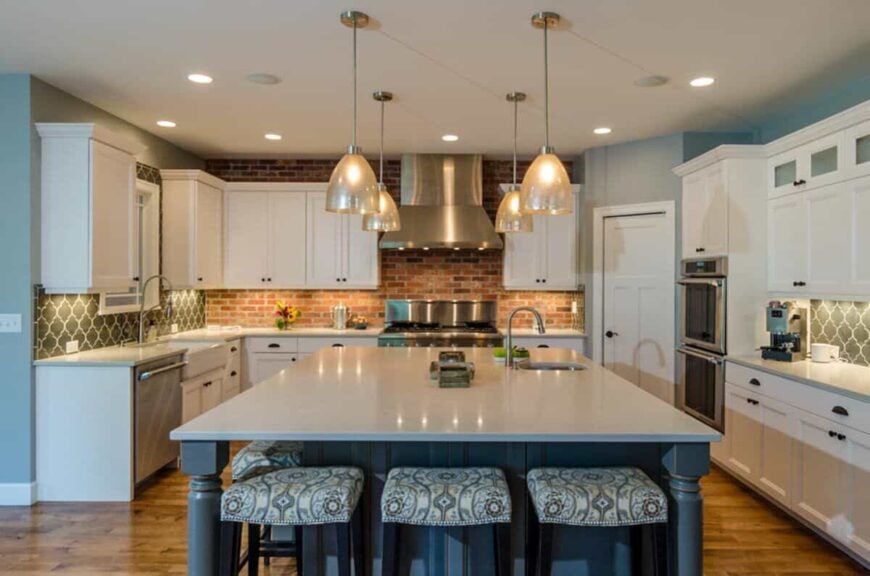
This kitchen masterfully blends the craftsman style with modern practicality, featuring a prominent brick backsplash that adds warmth and rustic charm. The expansive island with elegant white countertops provides ample space for meal prep and casual dining, highlighted by stylish pendant lighting. Crisp white cabinetry contrasts beautifully with the distinctive dark wood flooring, creating a harmonious and inviting space.
Notice the Wainscoting in This Craftsman Stairwell
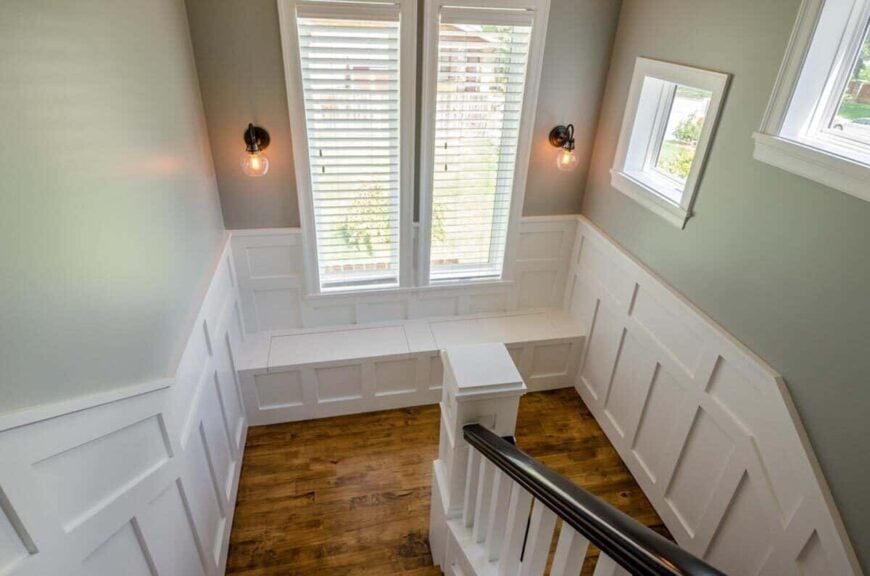
This craftsman stairwell showcases classic design with its detailed wainscoting, adding texture and sophistication to the space. Large windows flood the area with natural light, highlighting the warm wood floors below. The black handrail provides a striking contrast, emphasizing the clean lines and timeless appeal of this cozy nook.
Bathroom with a Clawfoot Tub and Chic Chandelier
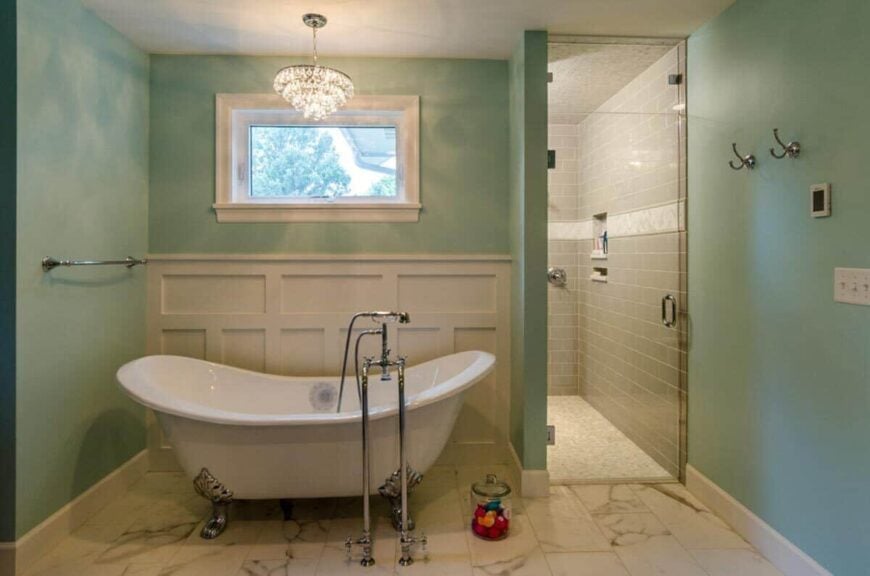
In this elegant bathroom, a classic clawfoot tub takes center stage, beautifully complemented by a chic crystal chandelier that adds an element of sophistication. The soothing green walls and white wainscoting create a tranquil atmosphere, while the natural light streaming through the window highlights these design choices. A spacious walk-in shower with glossy tiles completes the look, combining functionality with timeless style.
Check Out the Playful Honeycomb Tiles in This Half Bath
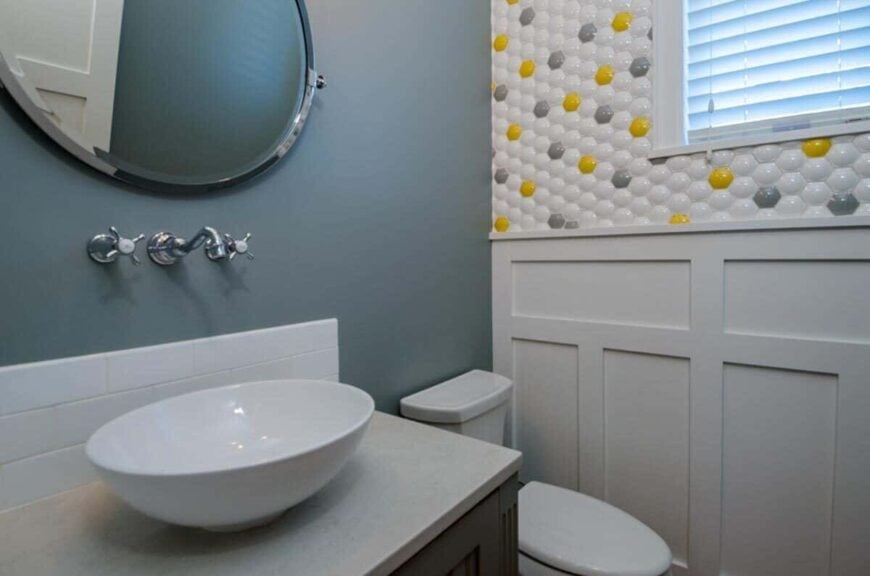
This half bath features a vibrant honeycomb tile design, blending bold yellows and muted grays for a fun, modern touch. The white vessel sink atop a sleek countertop adds elegance, while the wall-mounted faucet combines practicality with a streamlined look. Wainscoting and cool-toned walls balance the space, creating a refreshing and inviting atmosphere.
Source: Architectural Designs – Plan 95178RW

