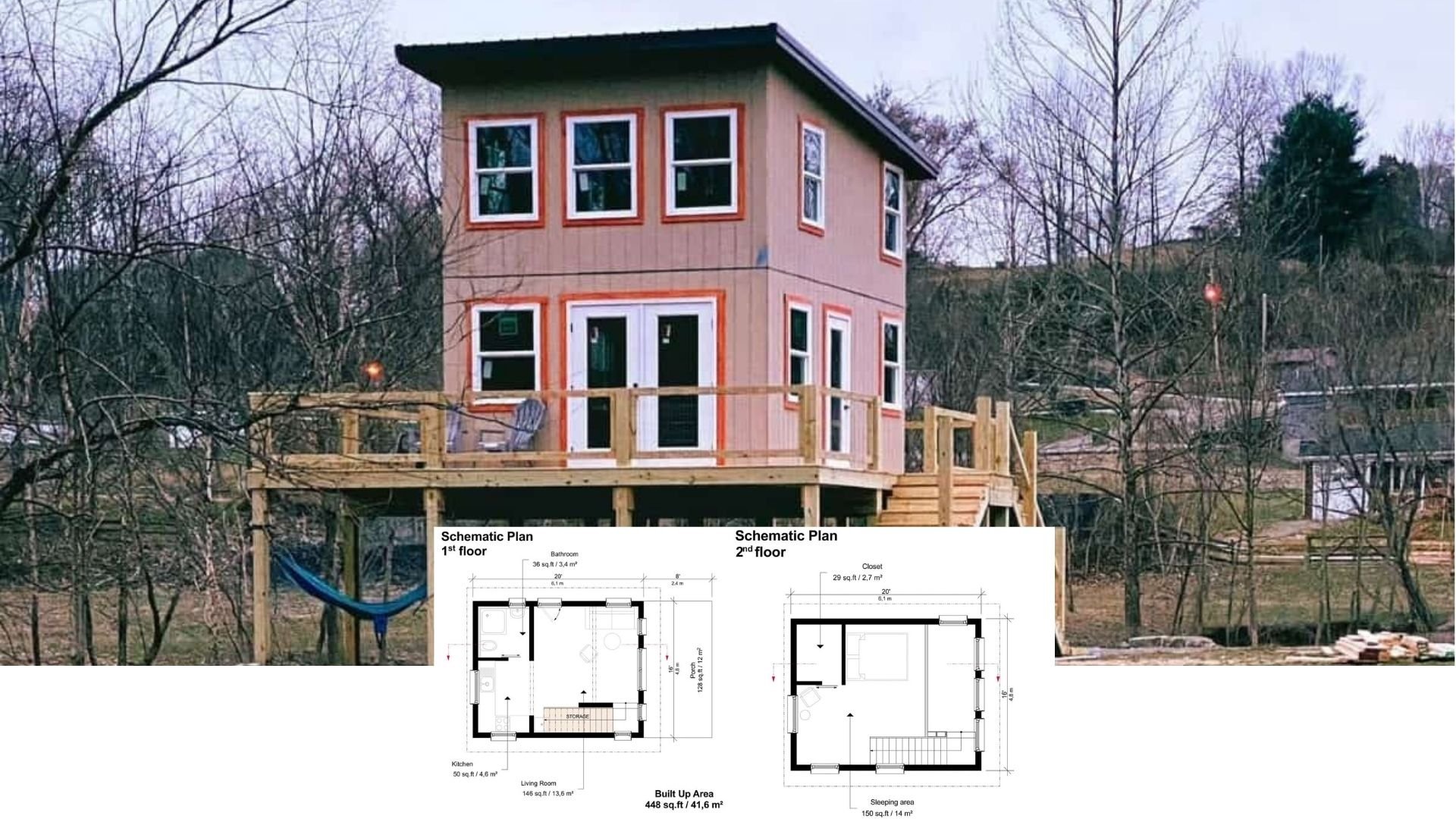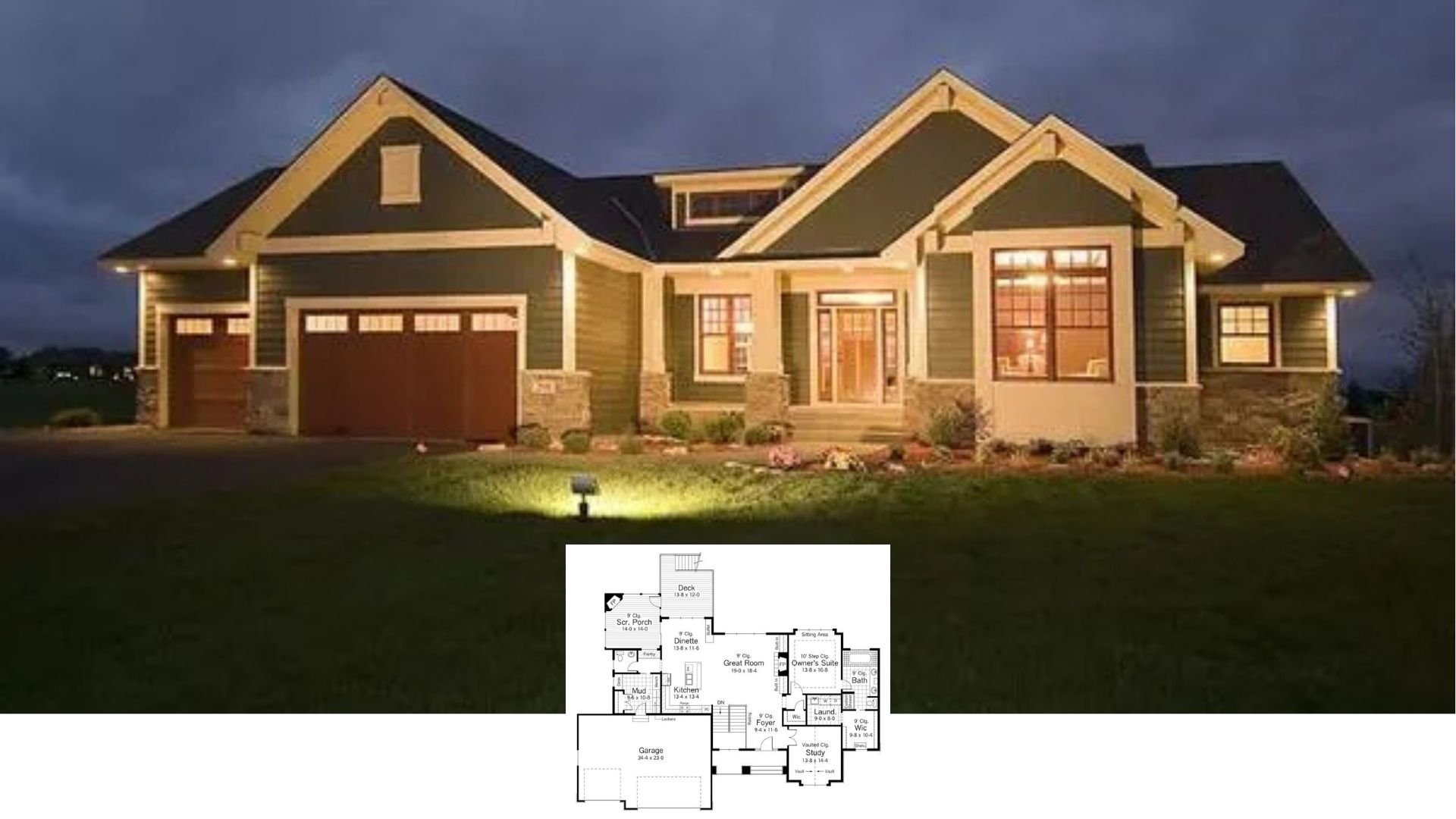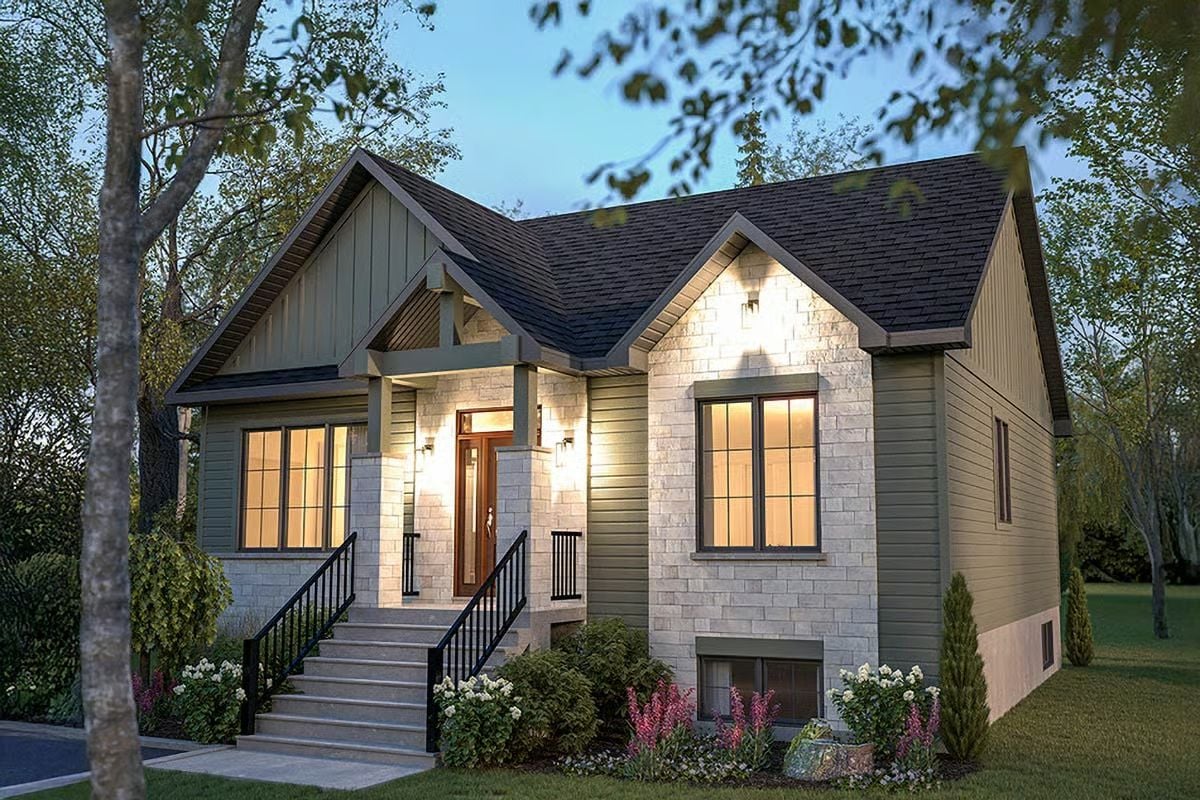
Would you like to save this?
Specifications
- Sq. Ft.: 1,224
- Bedrooms: 2
- Bathrooms: 1-2
- Stories: 1
Main Level Floor Plan
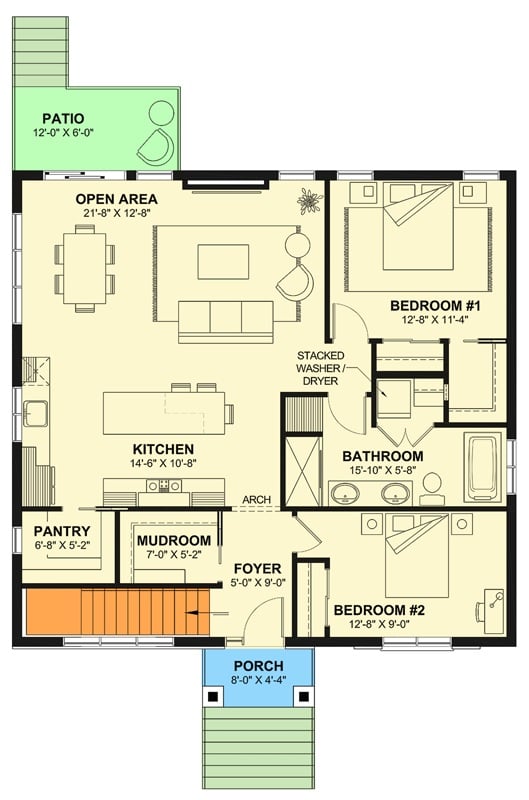
Unfinished Basement
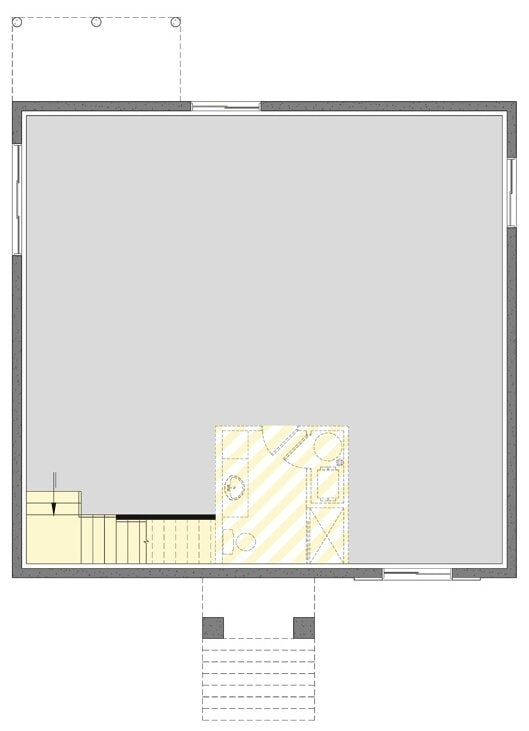
🔥 Create Your Own Magical Home and Room Makeover
Upload a photo and generate before & after designs instantly.
ZERO designs skills needed. 61,700 happy users!
👉 Try the AI design tool here
Front View
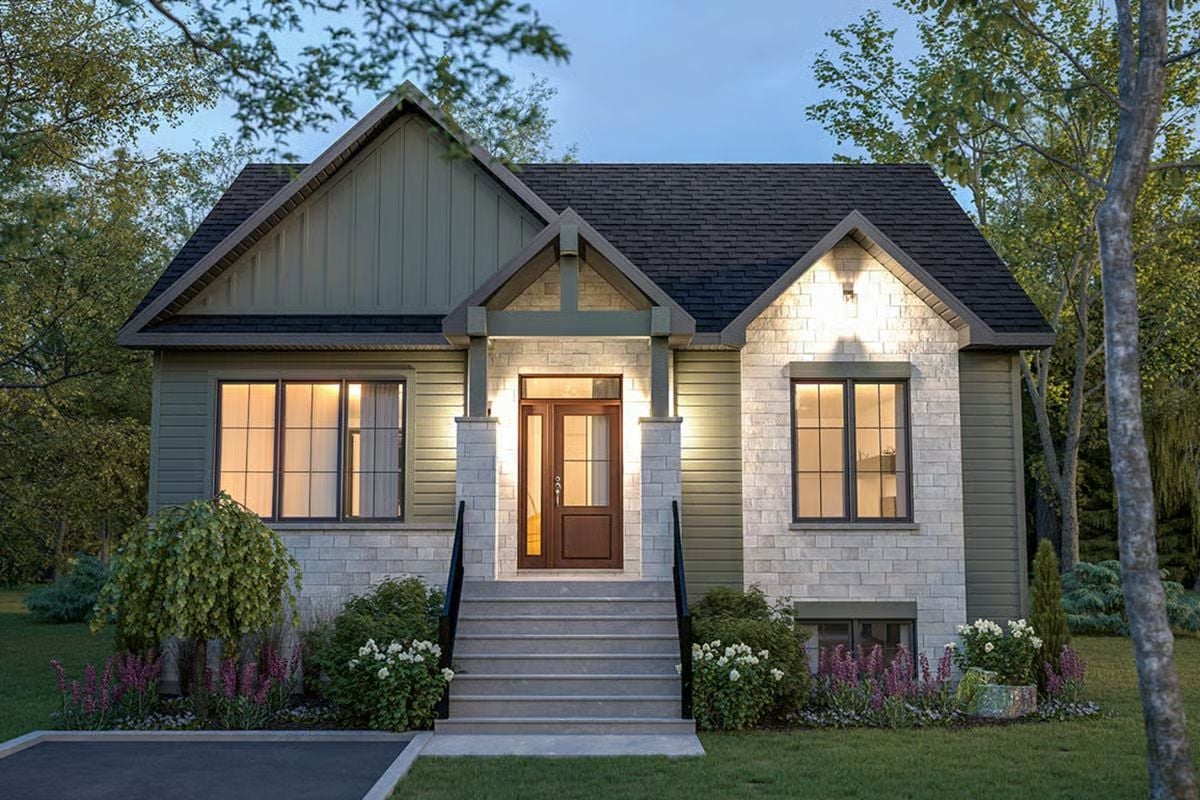
Rear View
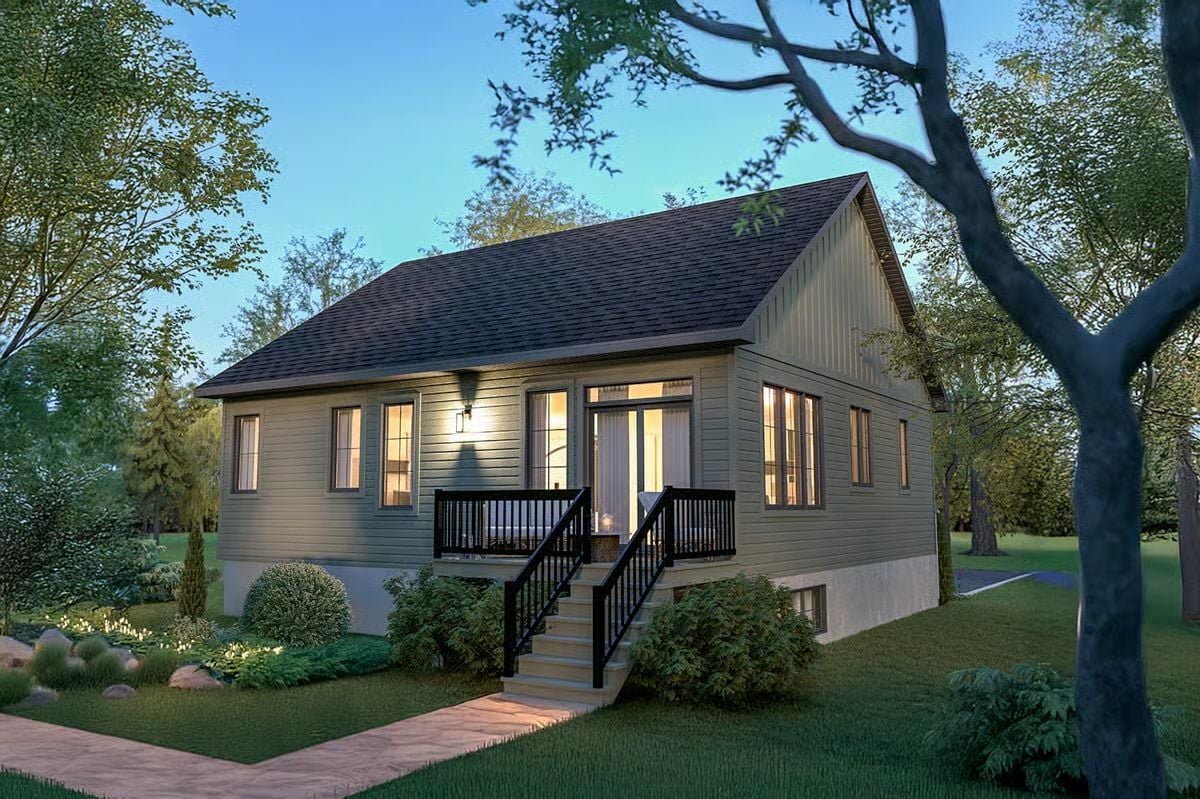
Front-Left View
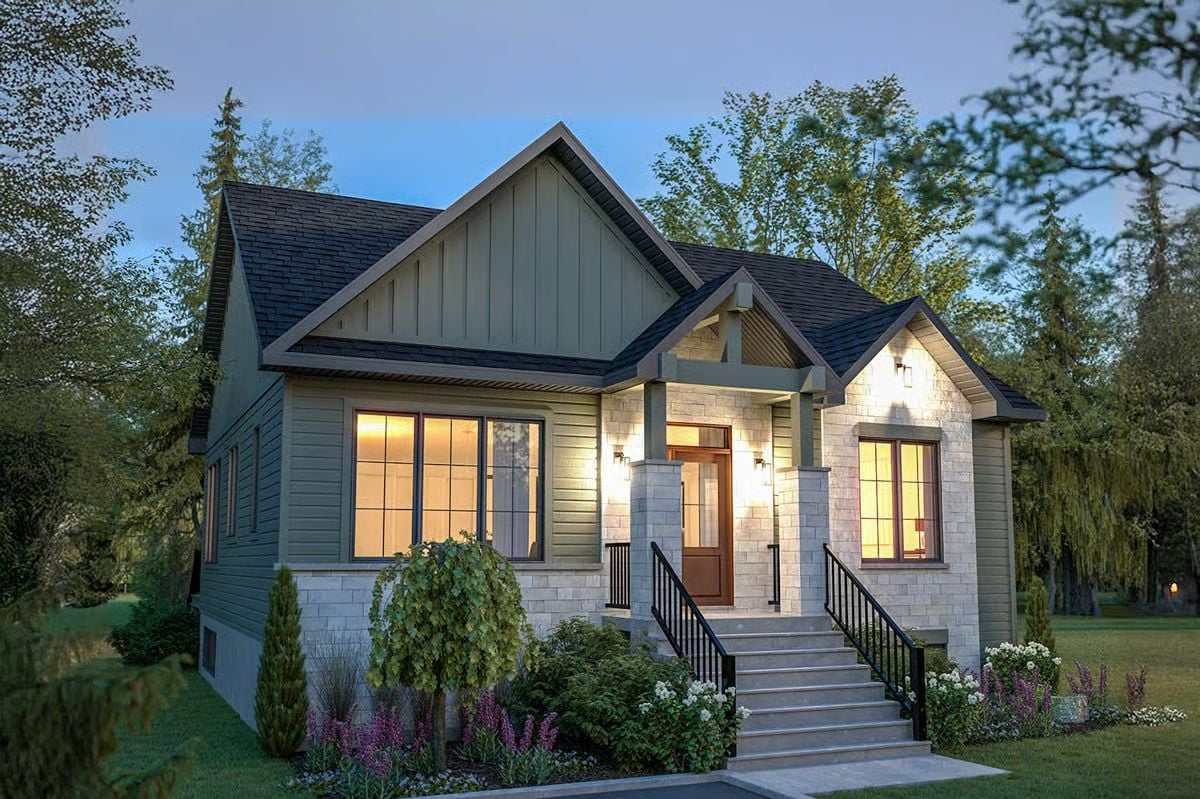
Foyer
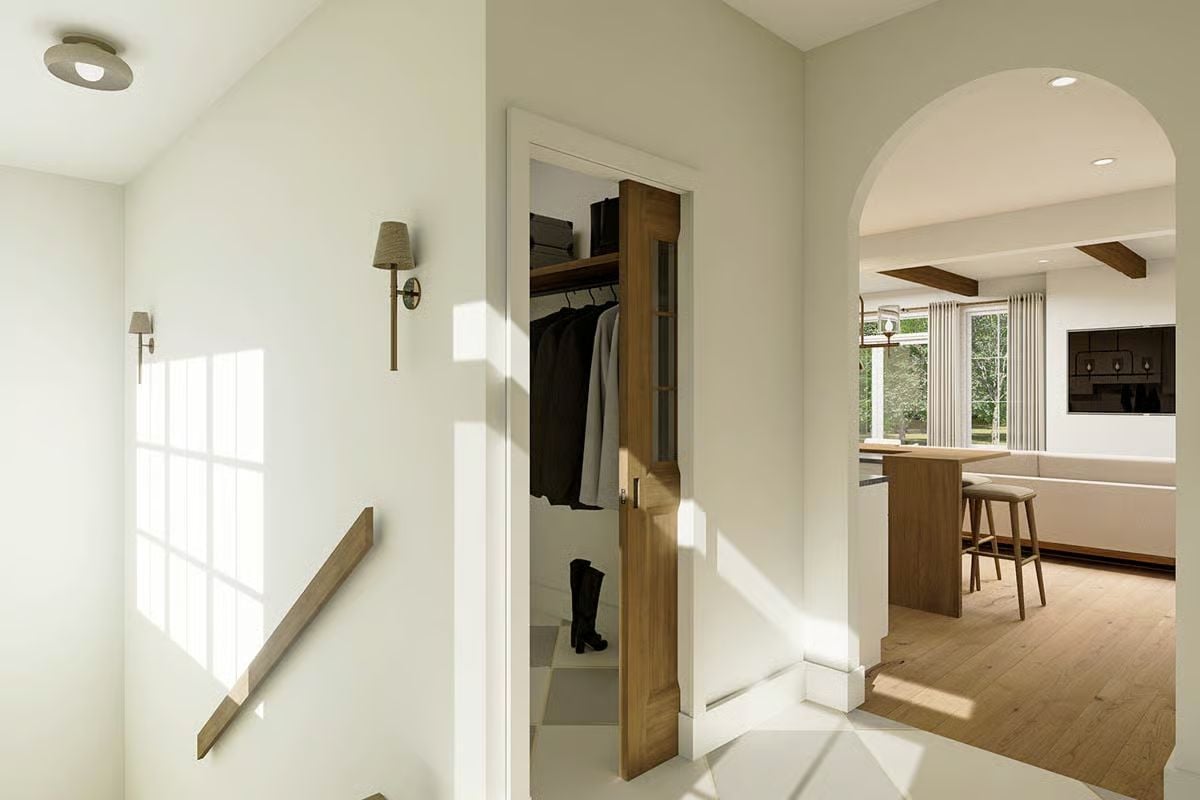
Would you like to save this?
Foyer
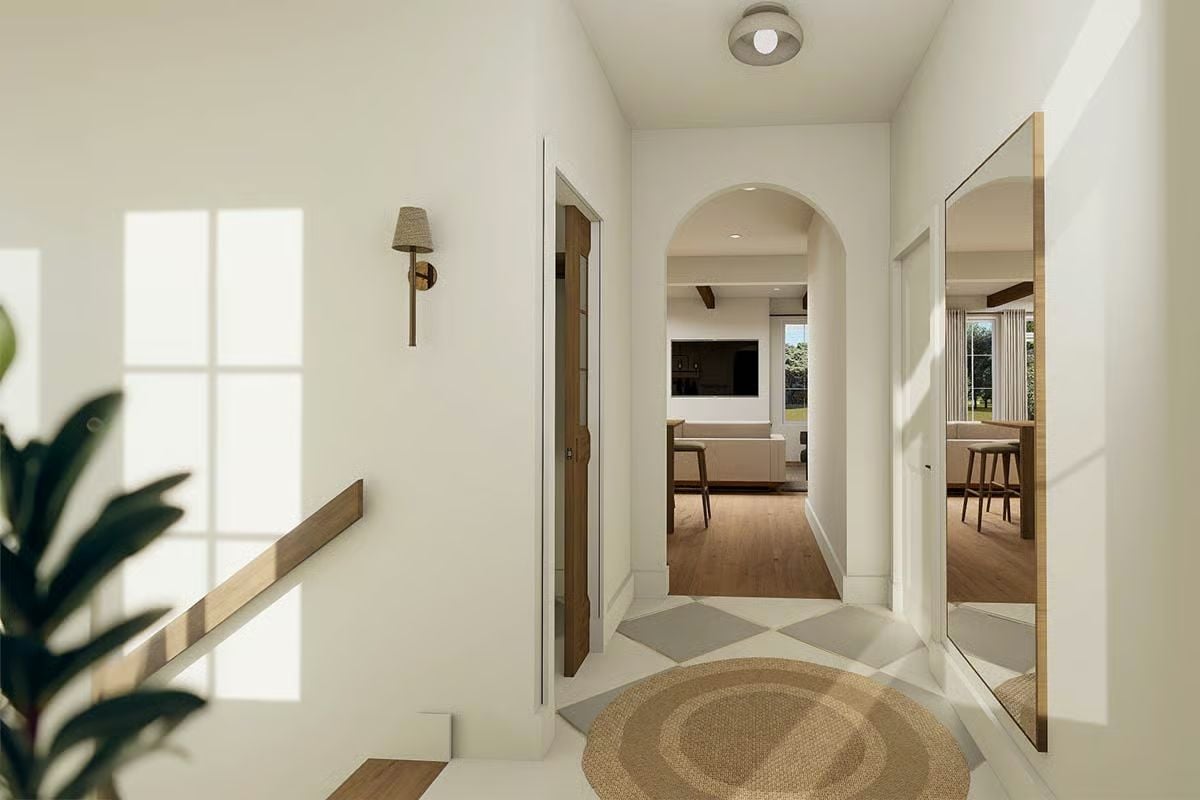
Open-Concept Living
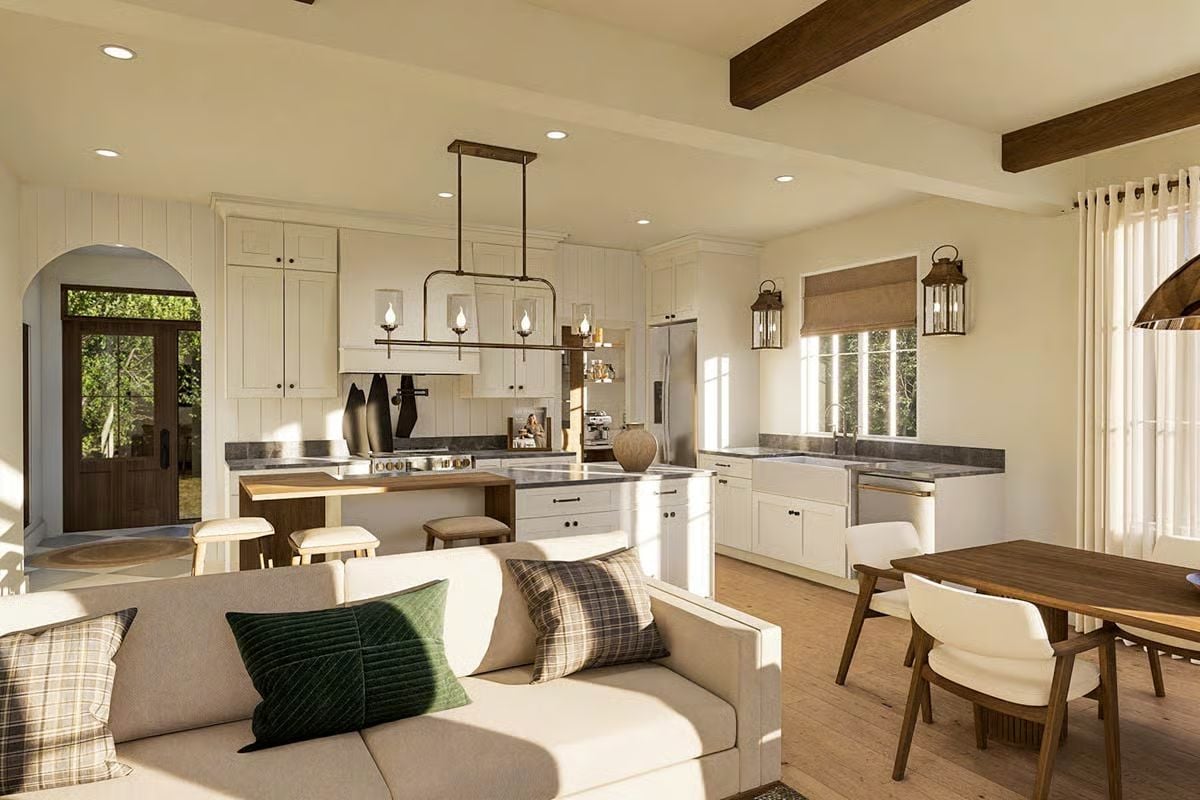
Living Room and Dining Area
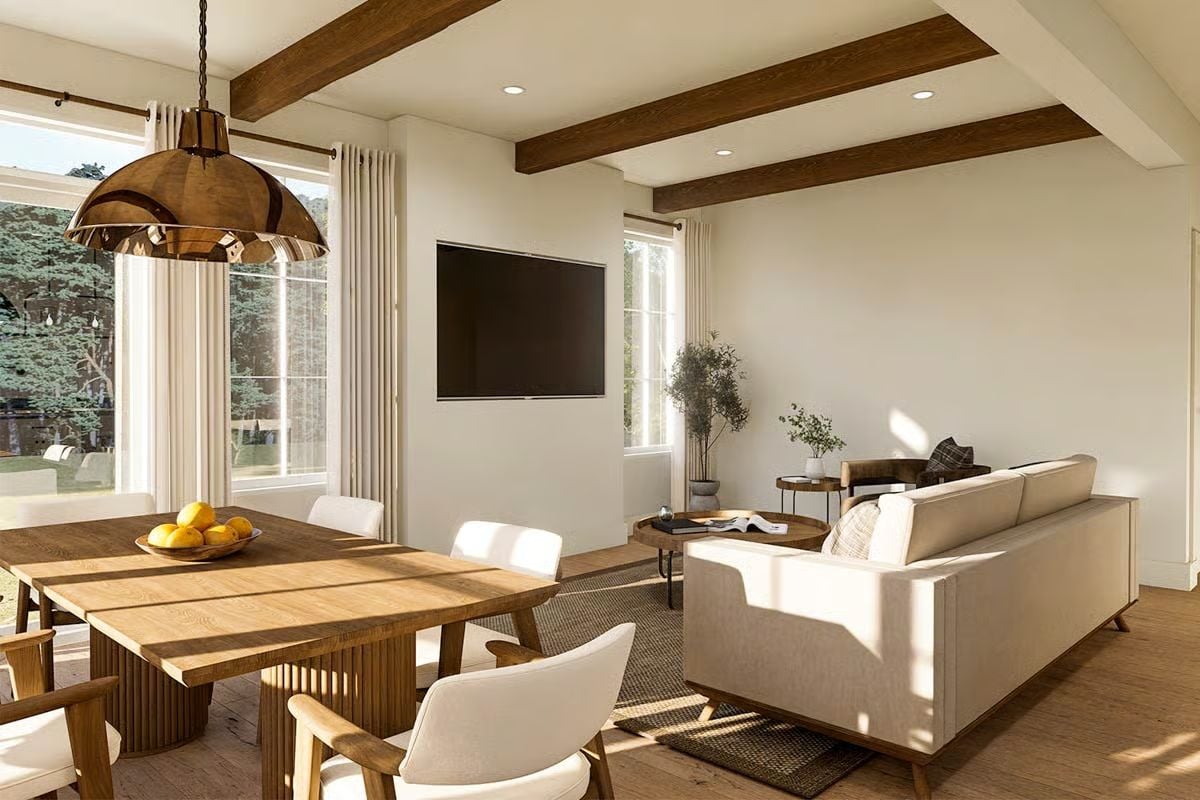
Primary Bedroom
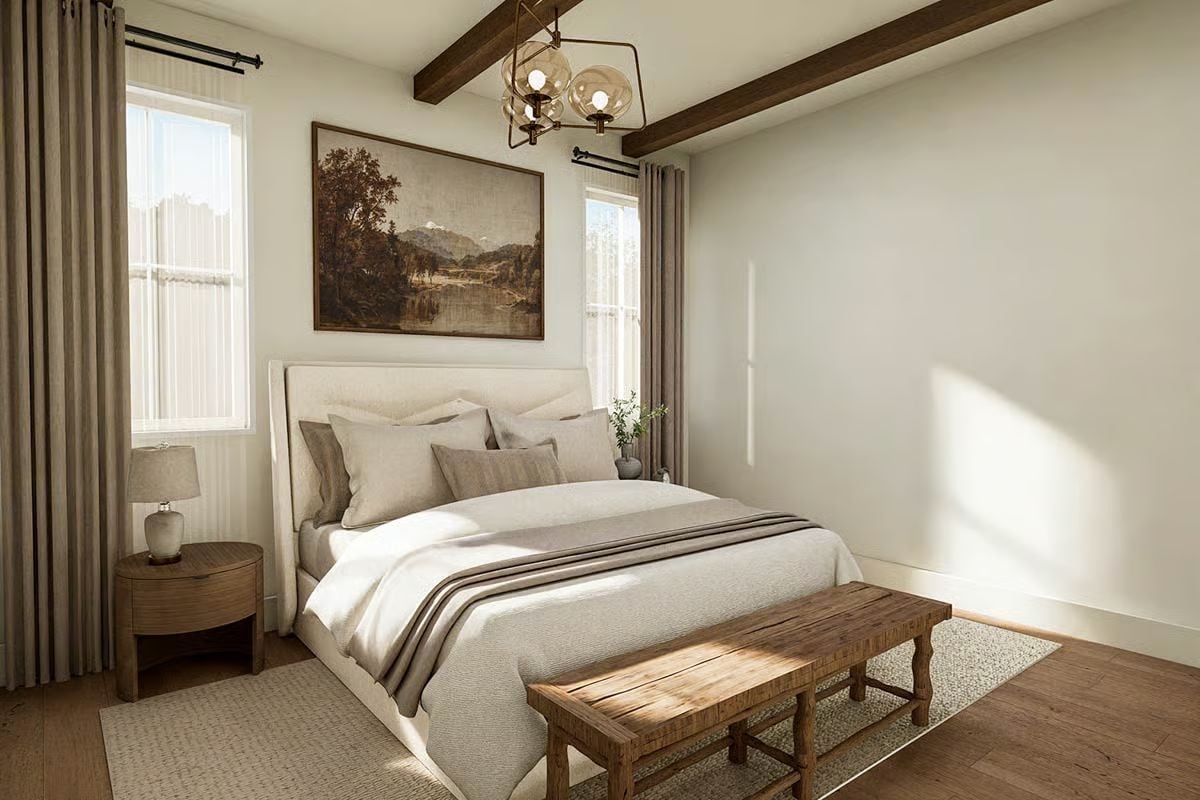
Primary Bathroom
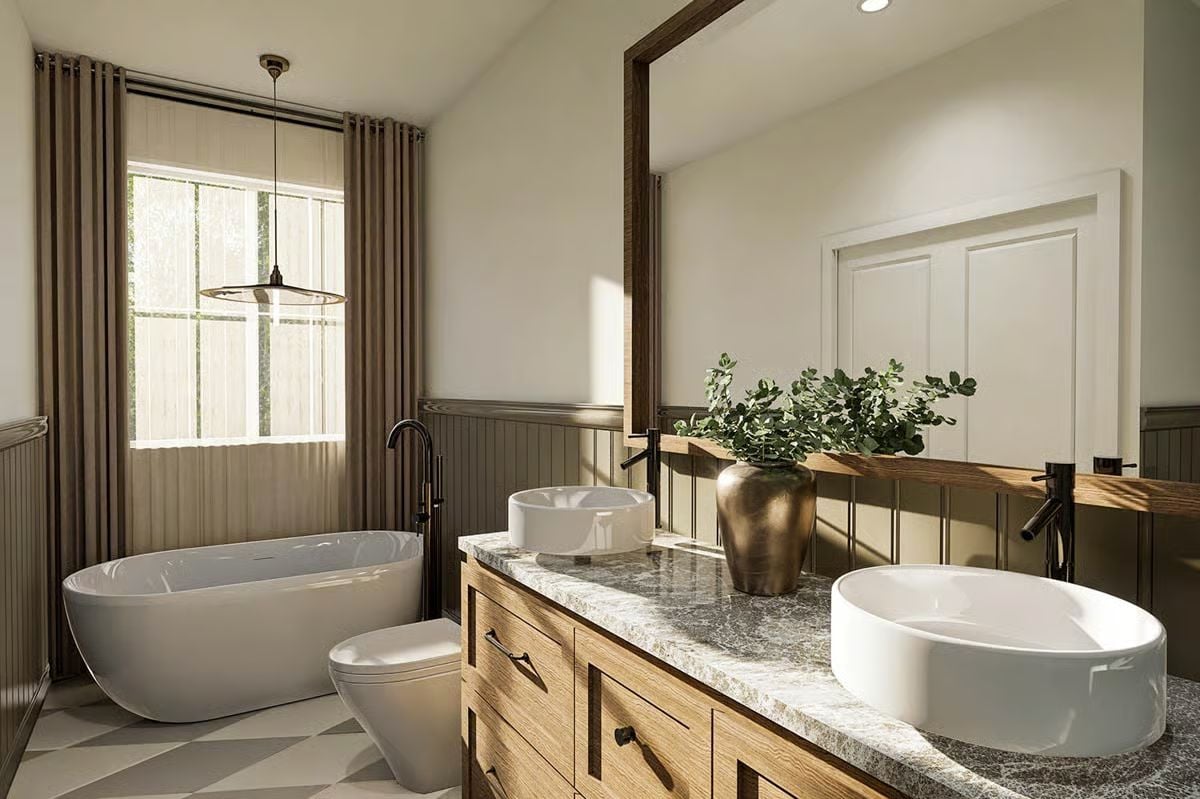
Primary Bathroom
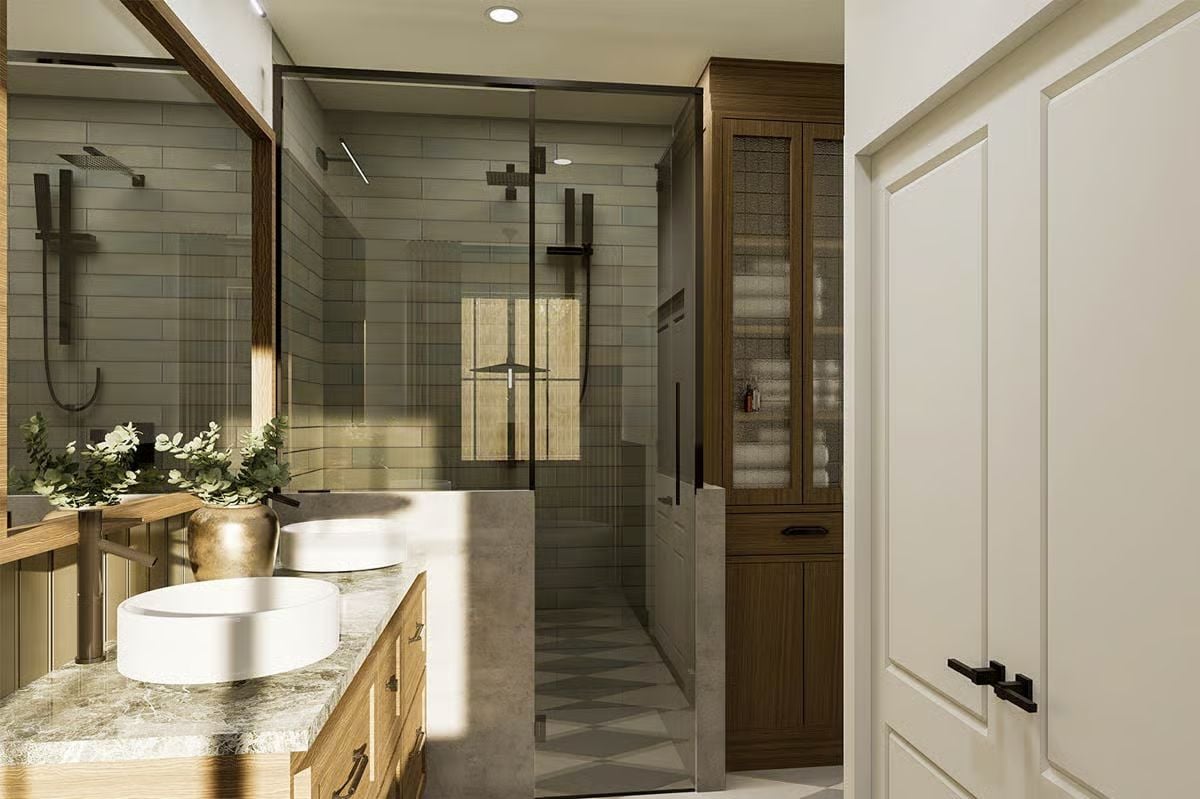
Laundry Closet
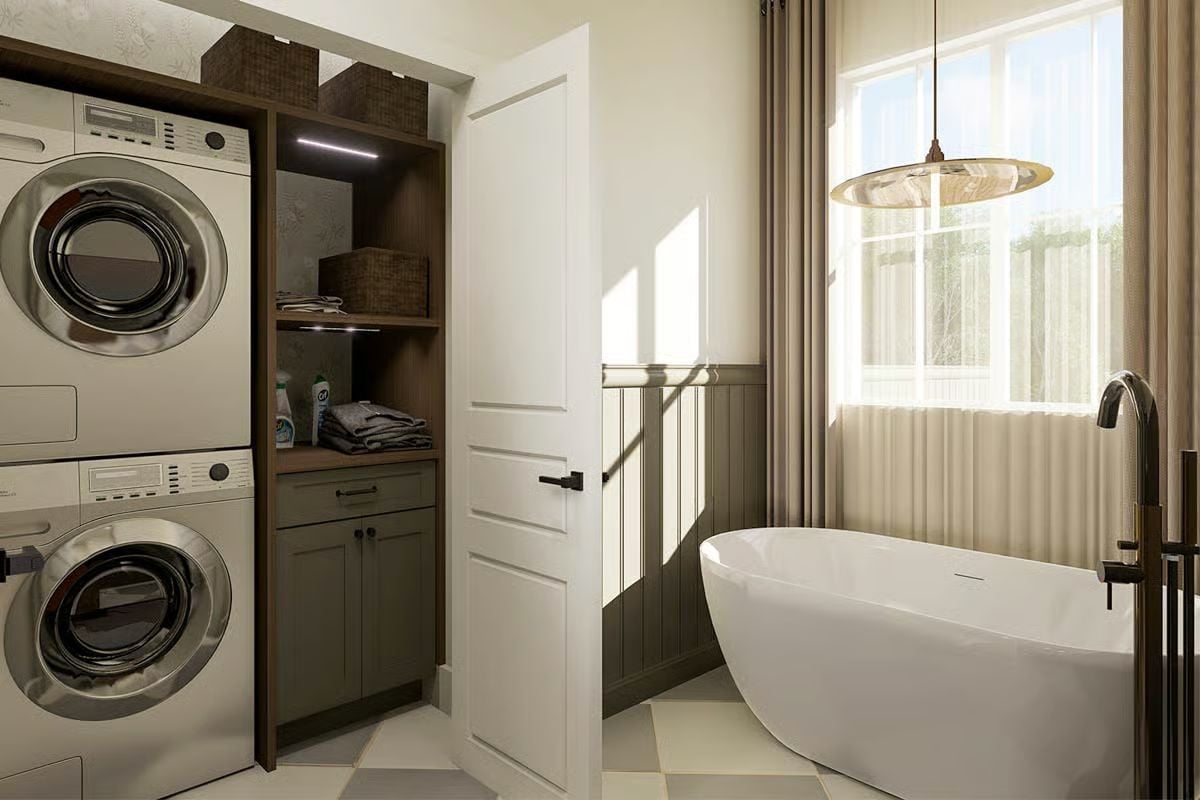
Details
This craftsman-style home showcases a harmonious blend of materials, featuring soft-toned siding complemented by stone accents that frame the entryway. A gabled roof with exposed trusses adds architectural interest, while the front porch, supported by tapered columns, offers a welcoming entry. Large windows bring balance to the façade and fill the interior with natural light, creating a home that feels both grounded and open.
Inside, the layout emphasizes functionality and comfort within an efficient single-level design. The foyer leads into an open-concept living area where the kitchen, dining, and family spaces seamlessly flow together. The kitchen includes a central island and a pantry for added storage, making it ideal for both daily living and entertaining. Sliding doors in the open area lead to a rear patio, extending the living space outdoors.
Two bedrooms are thoughtfully positioned for privacy. The primary bedroom includes easy access to the main bath and features ample closet space, while the second bedroom can serve as a guest room or home office. Additional conveniences such as a mudroom, laundry nook, and a compact yet efficient layout make this home ideal for modern living with a touch of traditional craftsmanship.
Pin It!
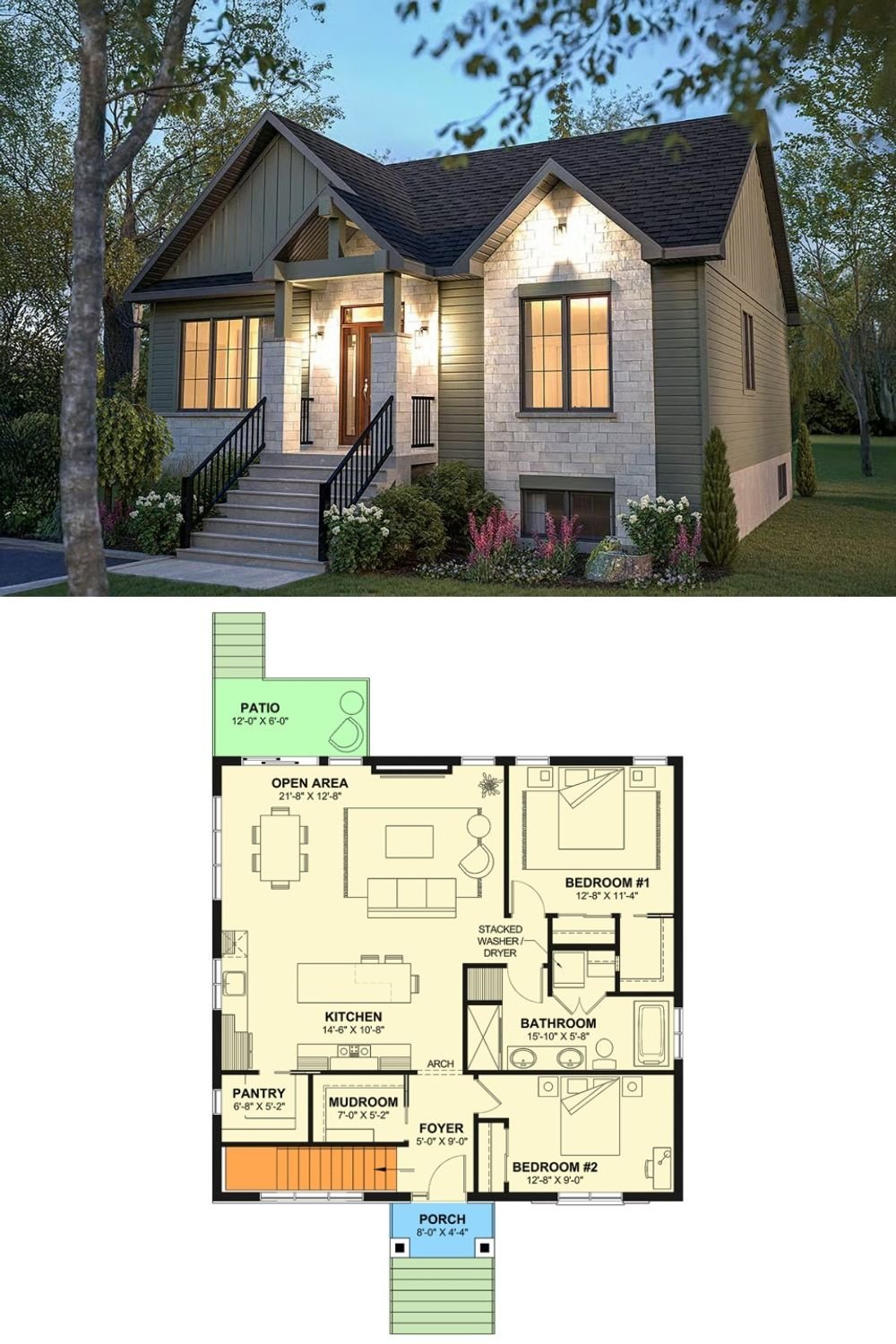
🔥 Create Your Own Magical Home and Room Makeover
Upload a photo and generate before & after designs instantly.
ZERO designs skills needed. 61,700 happy users!
👉 Try the AI design tool here
Architectural Designs Plan 22723DR

