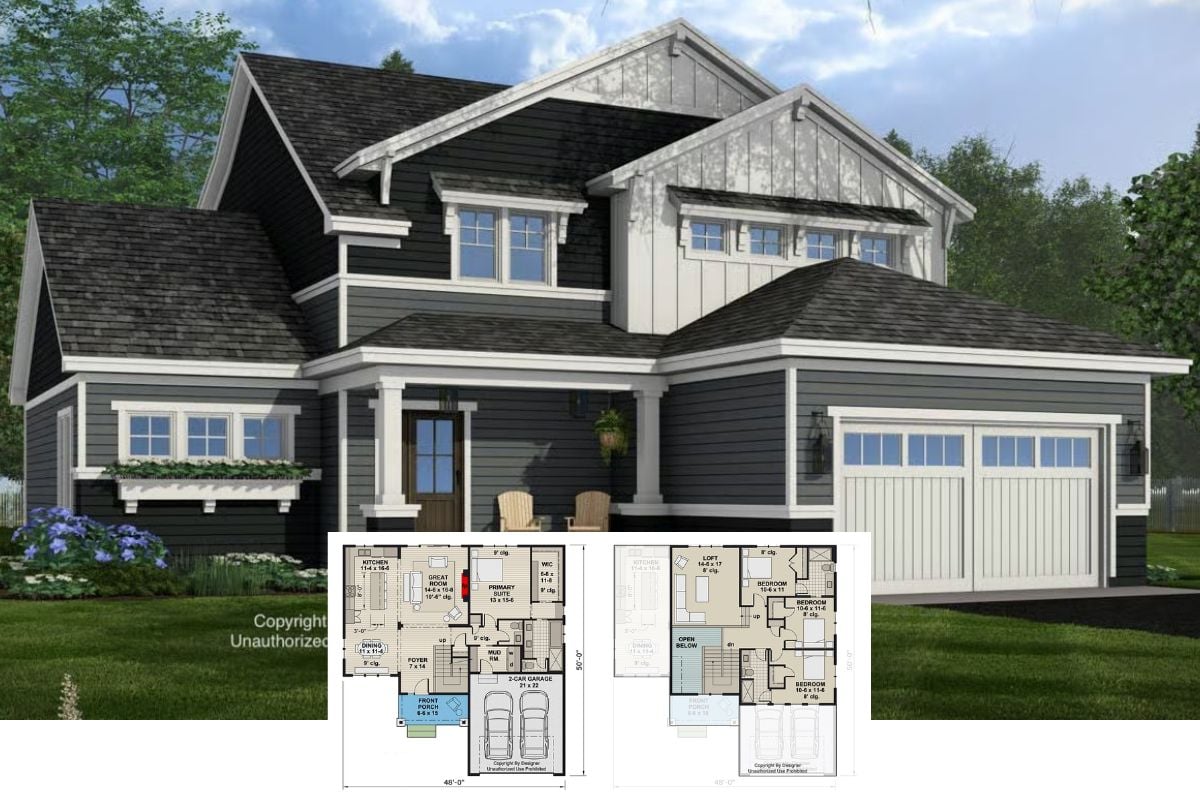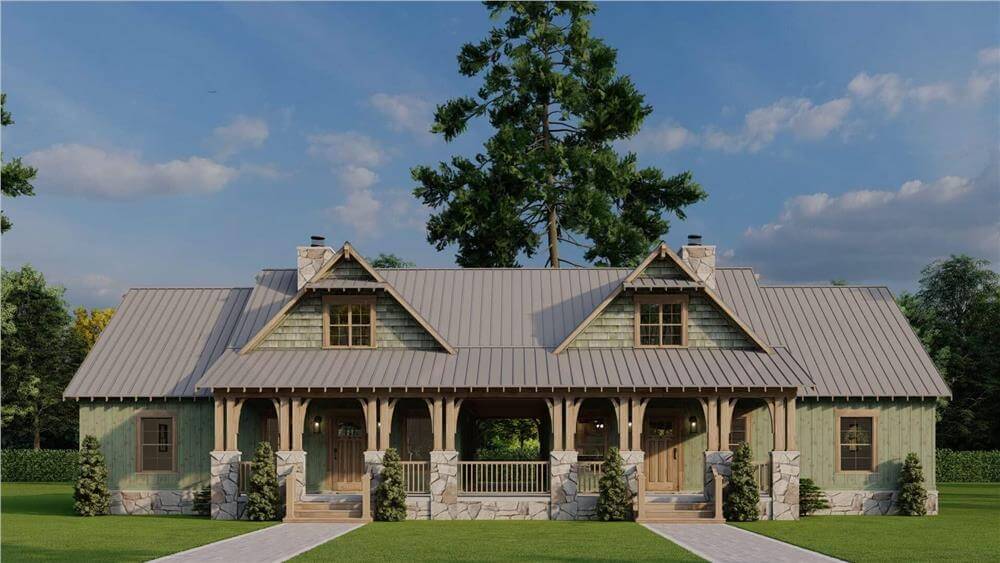
Would you like to save this?
Specifications
- Sq. Ft.: 3,620
- Units: 2
- Width: 77′ 8″
- Depth: 48′ 6″
Main Level Floor Plan
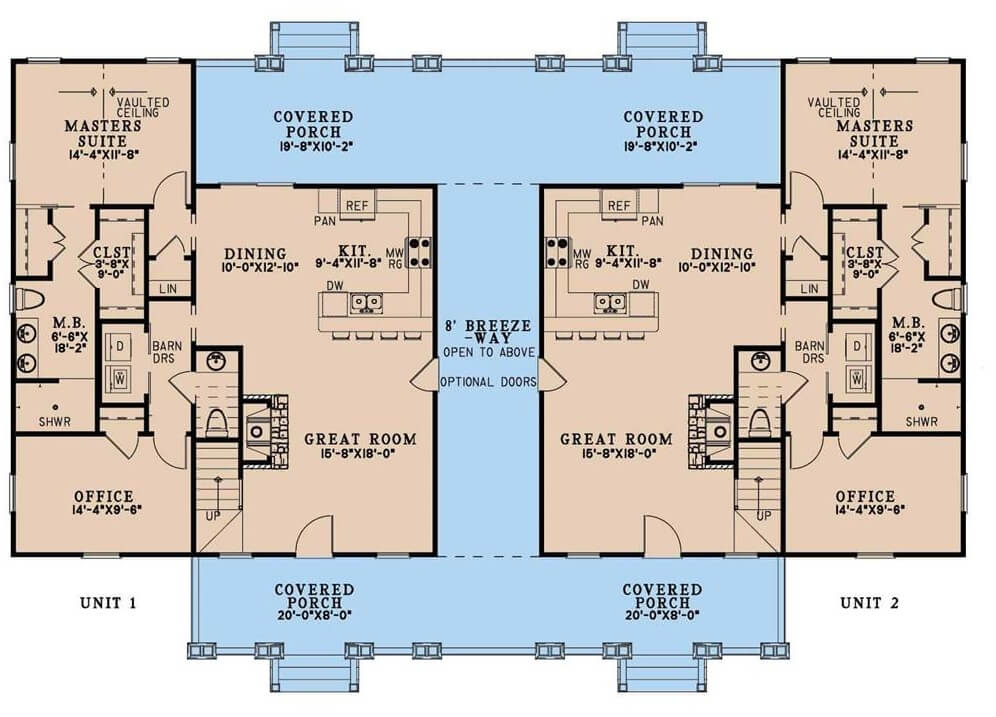
Second Level Floor Plan

🔥 Create Your Own Magical Home and Room Makeover
Upload a photo and generate before & after designs instantly.
ZERO designs skills needed. 61,700 happy users!
👉 Try the AI design tool here
Right View
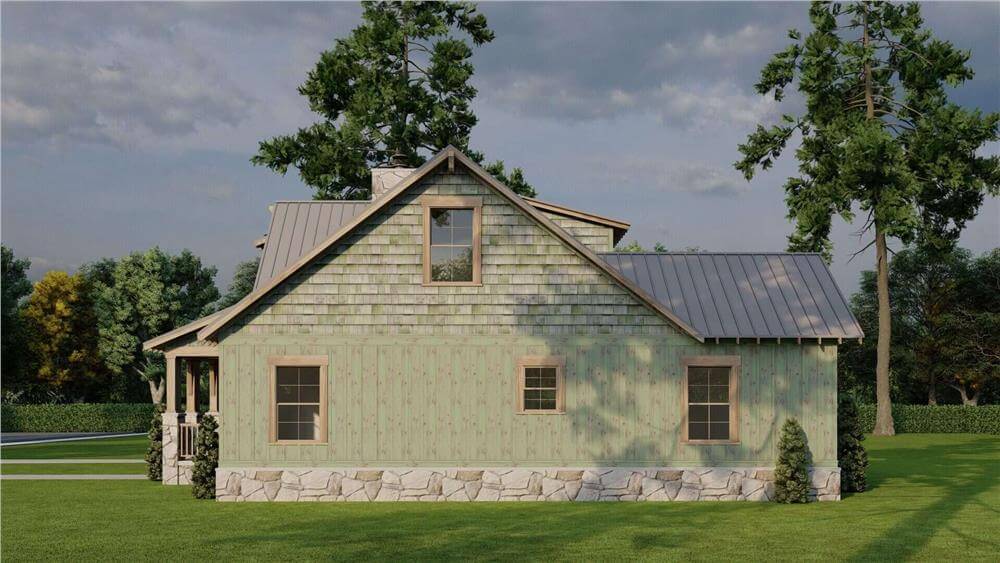
Left View
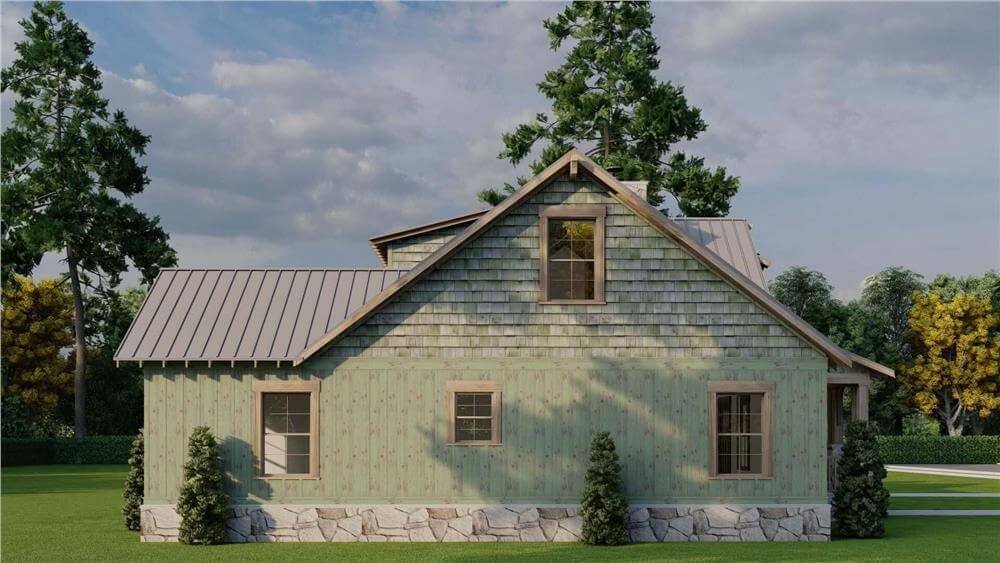
Rear View
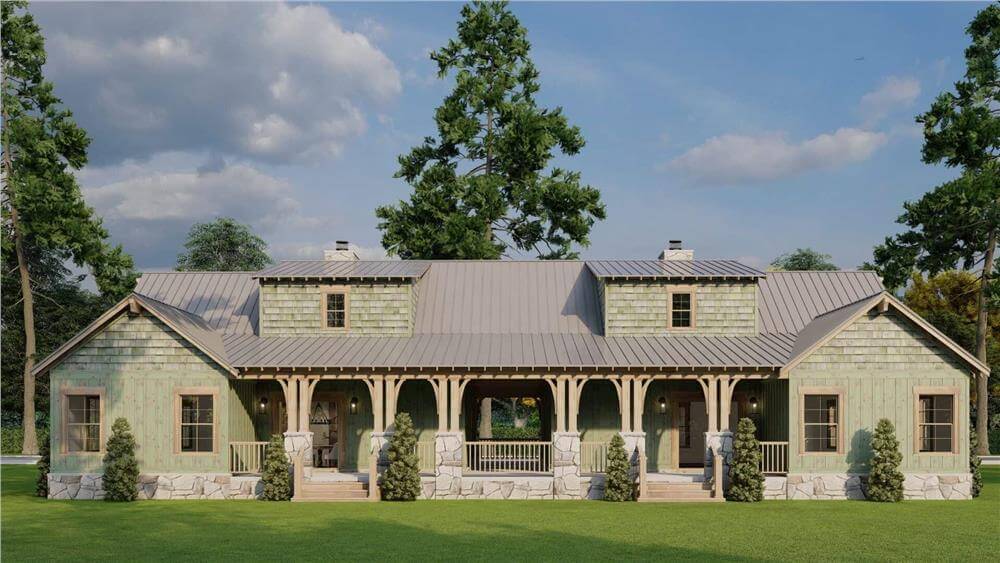
Great Room
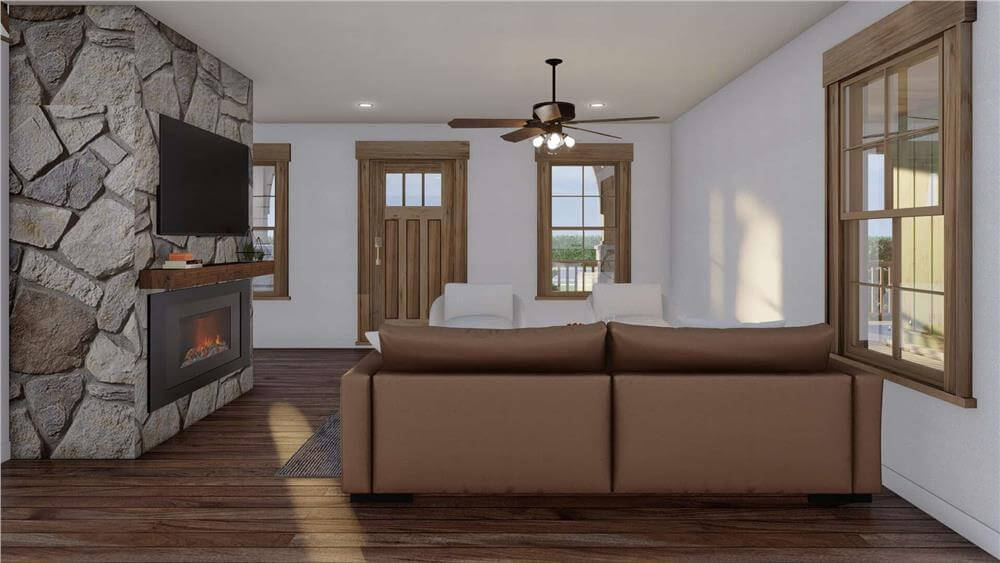
Would you like to save this?
Great Room
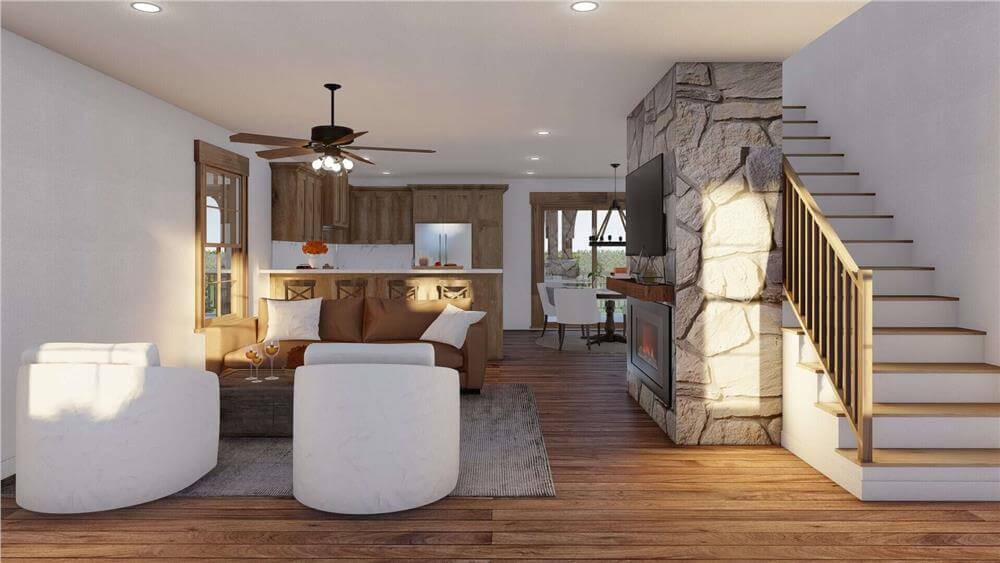
Kitchen
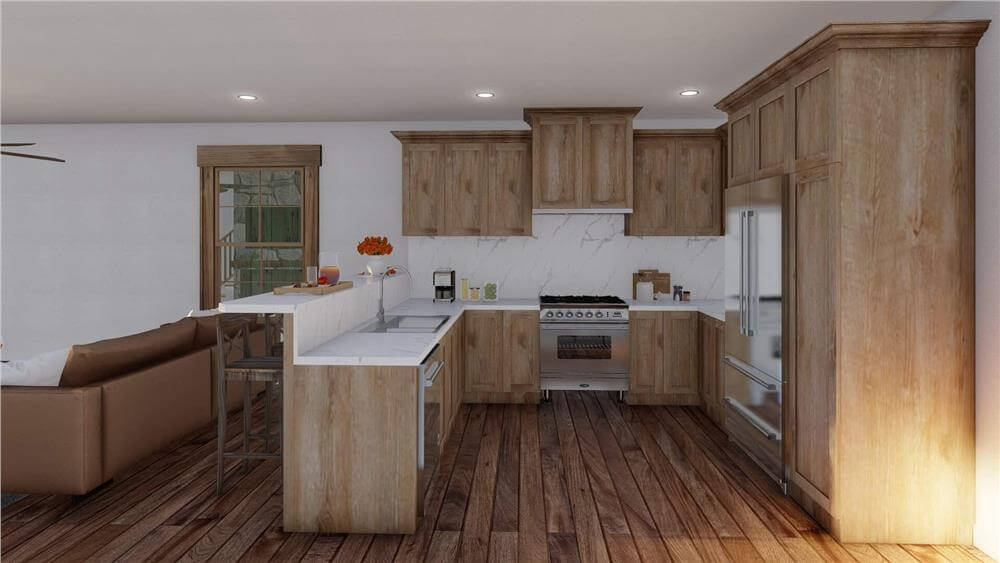
Kitchen and Dining Area
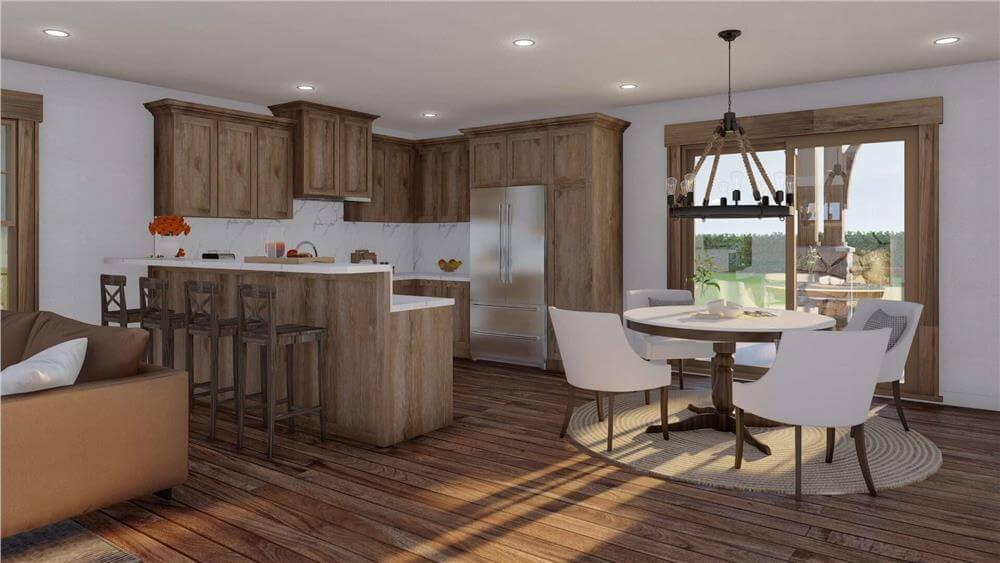
Kitchen and Dining Area
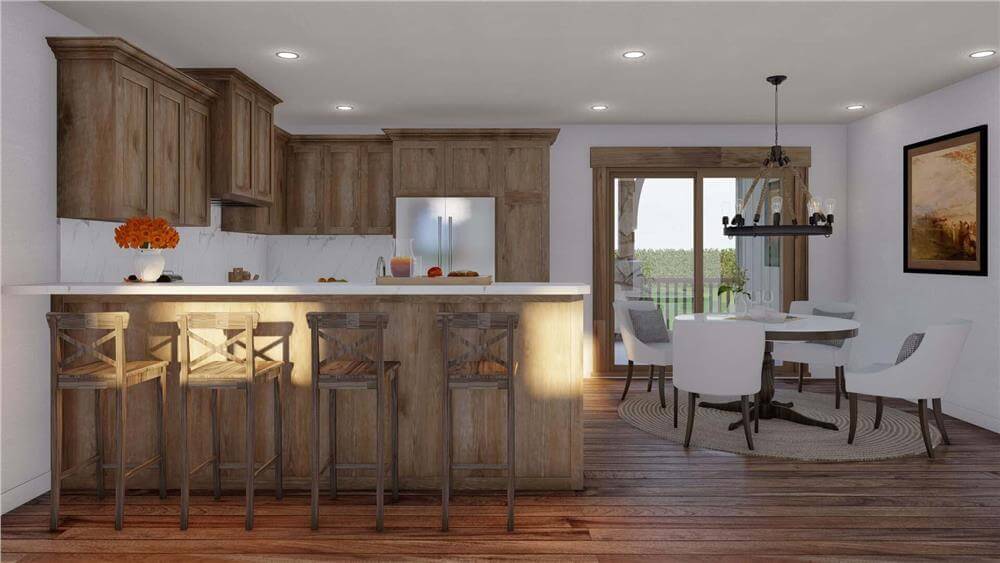
Details
This craftsman-inspired duplex presents a balanced facade enhanced by a broad front porch, stone column bases, and decorative gables. A central breezeway separates the two units and leads to matching covered porches at the rear, offering easy outdoor access and visually appealing symmetry.
Each unit’s main level features a spacious great room with a fireplace, seamlessly connected to the kitchen and dining area. An office sits at the front, offering a flexible workspace or private retreat. Sliding barn doors reveal a convenient laundry closet, combining functionality with style. The primary suite on each side includes a vaulted ceiling and an expansive bathroom with two closets, ensuring comfort and convenience. A powder room completes the main floor layout.
Upstairs, both units have two additional bedrooms that share a full bath with dual sinks. A landing area at the top of the stairs provides easy circulation between bedrooms, while a partially vaulted ceiling adds architectural interest.
Pin It!
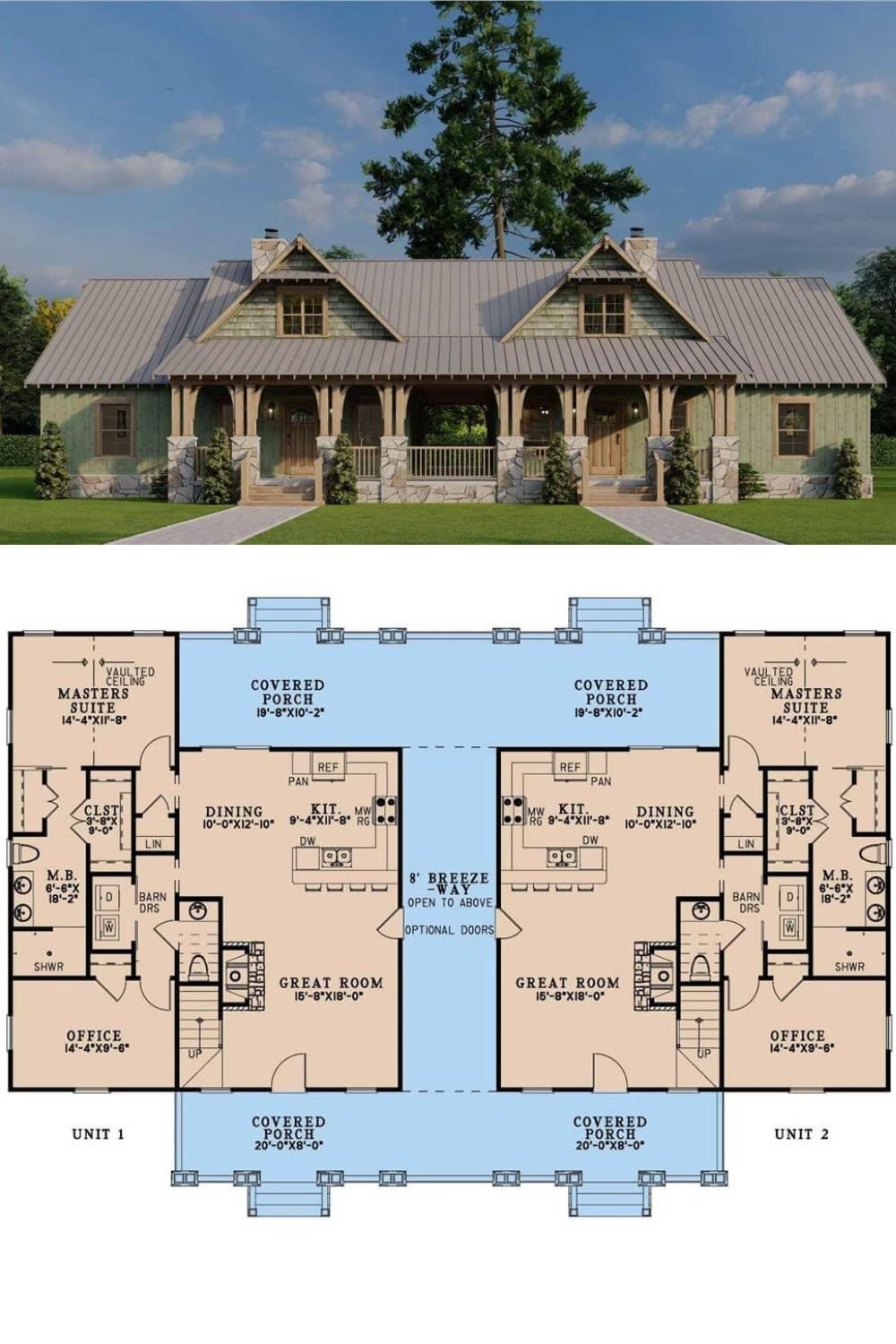
The Plan Collection – Plan 193-1354





