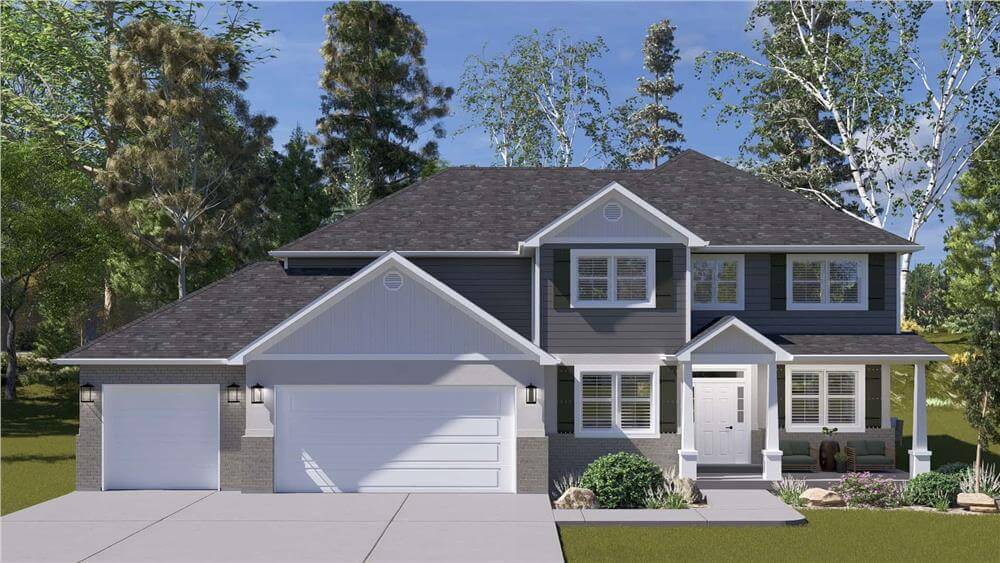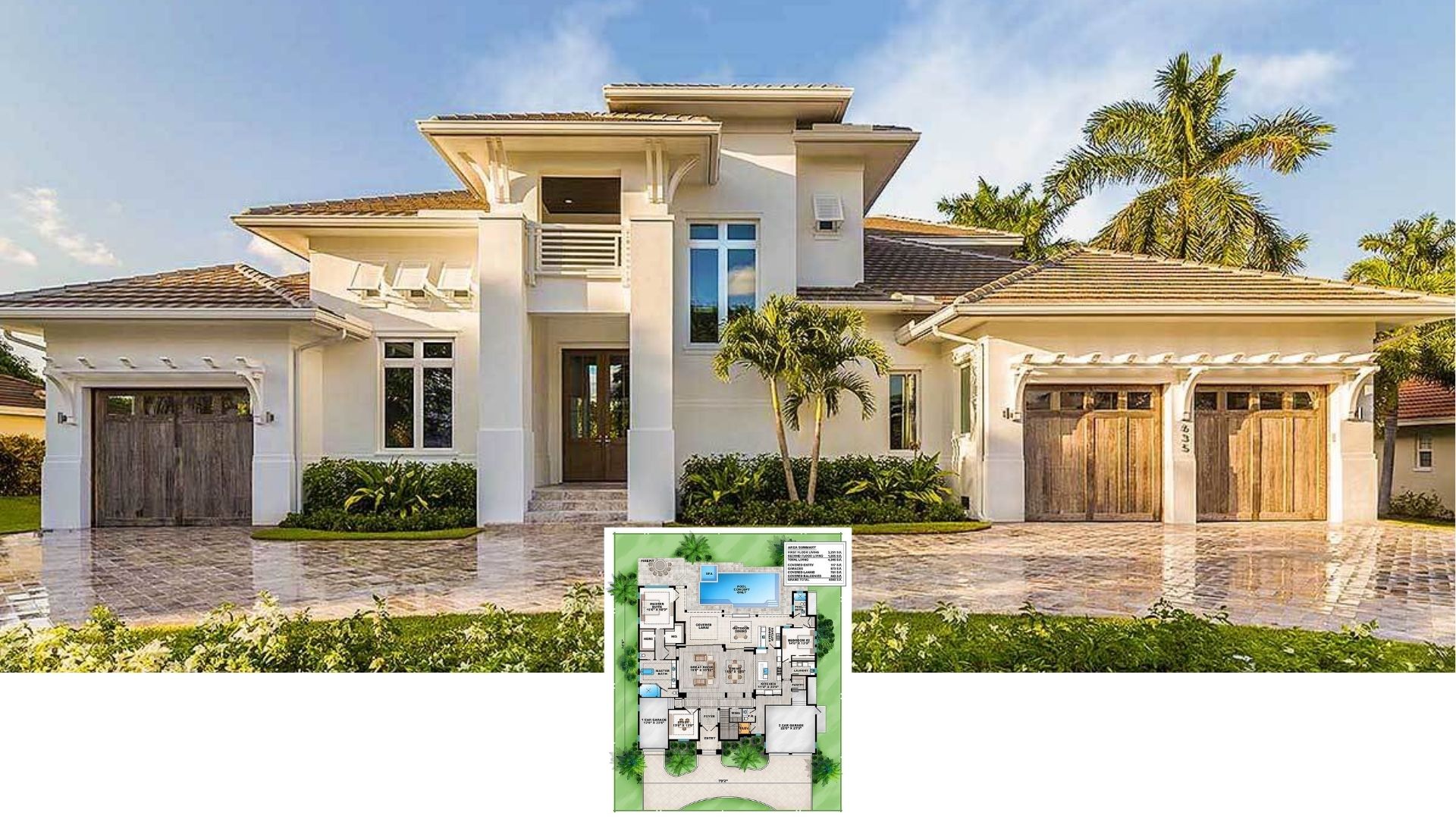
Would you like to save this?
Specifications
- Sq. Ft.: 2,789
- Bedrooms: 4-7
- Bathrooms: 2.5
- Stories: 2
- Garage: 3
Main Level Floor Plan

Second Level Floor Plan

🔥 Create Your Own Magical Home and Room Makeover
Upload a photo and generate before & after designs instantly.
ZERO designs skills needed. 61,700 happy users!
👉 Try the AI design tool here
Lower Level Floor Plan

Front-Left View

Front-Right View

Rear View

Would you like to save this?
Entry

Staircase

Office

Office

Living Room

Living Room

Dining Room

Dining Room

🔥 Create Your Own Magical Home and Room Makeover
Upload a photo and generate before & after designs instantly.
ZERO designs skills needed. 61,700 happy users!
👉 Try the AI design tool here
Family Room

Dining Nook

Kitchen

Primary Bedroom

Primary Bedroom

Would you like to save this?
Primary Bathroom

Primary Bathroom

Details
This craftsman-style home offers a balanced mix of traditional and modern styling, featuring horizontal siding and a brick base that wraps around to form a three-car garage. A welcoming front porch with neatly arranged pillars and a second-floor overhang lend charm and presence. Subtle gable accents complete the look, creating an inviting façade that blends comfort and sophistication.
The main level places social spaces at the heart of the layout. A family room opens to the kitchen and dining nook, with a nearby pantry and mudroom to keep everyday tasks organized. A separate dining area and a bright living room sit to one side, while a den or home office is conveniently located off the foyer. The attached garage connects directly to the mudroom, making it easy to bring in groceries or sports gear.
Upstairs, you’ll find the primary suite and three secondary bedrooms. The primary suite includes a private bath and a walk-in closet, with a laundry room and a hall bath shared by the other bedrooms. Each bedroom offers ample closet space, and a hallway linen closet and mechanical area provide extra storage.
The lower level expands entertaining and living options. A large family room anchors this space, with additional bedrooms positioned off the hall. A bathroom services this level, and a cold storage area offers room for pantry items or seasonal goods.
Pin It!

The Plan Collection – Plan 187-1225






