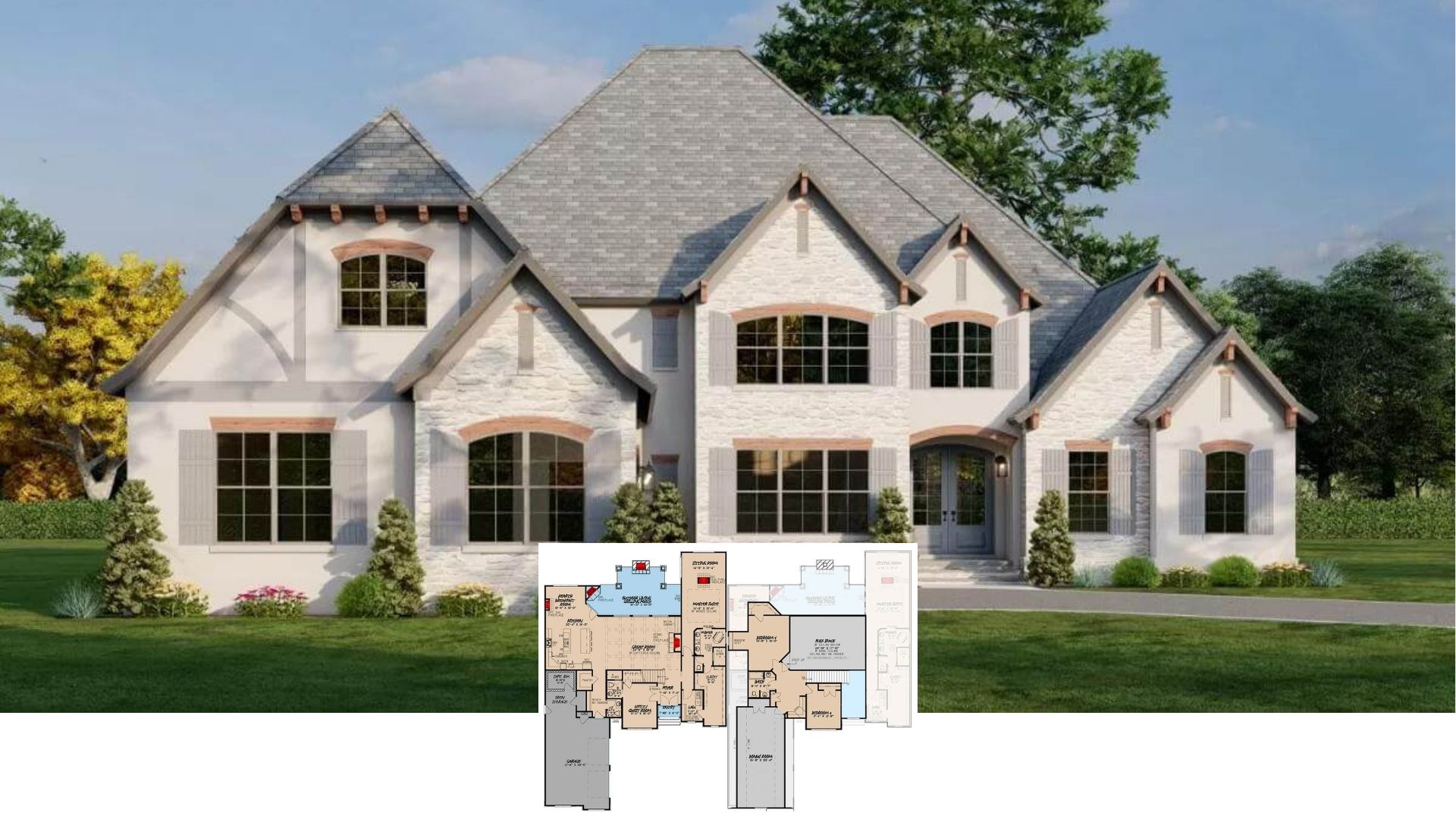
Would you like to save this?
Specifications
- Sq. Ft.: 2,650
- Bedrooms: 3
- Bathrooms: 2.5
- Stories: 1
- Garage: 3
Main Level Floor Plan

Lower Level Floor Plan

🔥 Create Your Own Magical Home and Room Makeover
Upload a photo and generate before & after designs instantly.
ZERO designs skills needed. 61,700 happy users!
👉 Try the AI design tool here
Rear View

Front Entry

Great Room

Dining Area

Would you like to save this?
Kitchen

Primary Bedroom

Primary Tub

Primary Bathroom

Details
This home’s exterior merges contemporary craftsman elements with timeless curb appeal. A multi‐gabled roofline, partial stone façade, and sleek horizontal siding offer both texture and contrast. The welcoming front porch sits under one of the gables, framed by tasteful columns.
Inside, a foyer leads to a spacious, open‐concept living area comprising a great room, dining space, and a well‐appointed kitchen with a central island. Just off the foyer, a private study offers a flexible space for work or hobbies.
On the right side, two secondary bedrooms share a convenient hall bath, while on the opposite wing, the primary suite enjoys seclusion and a luxurious bath with separate closets. A mudroom links the main living area to the three‐car garage, keeping household traffic organized and clutter at bay.
Downstairs, a relaxed recreational hub features a large rec room that includes a built‐in bar for entertaining. Tucked to one side is a wine room, ideal for collectors or those who enjoy hosting wine tastings. Two additional bedrooms and a full bath line the left side of the home, making it a comfortable area for guests or older children. Ample unfinished storage/mechanical space is also available, ensuring that seasonal belongings and equipment stay neatly out of the main living areas.
Pin It!

The Plan Collection – Plan 161-1119






